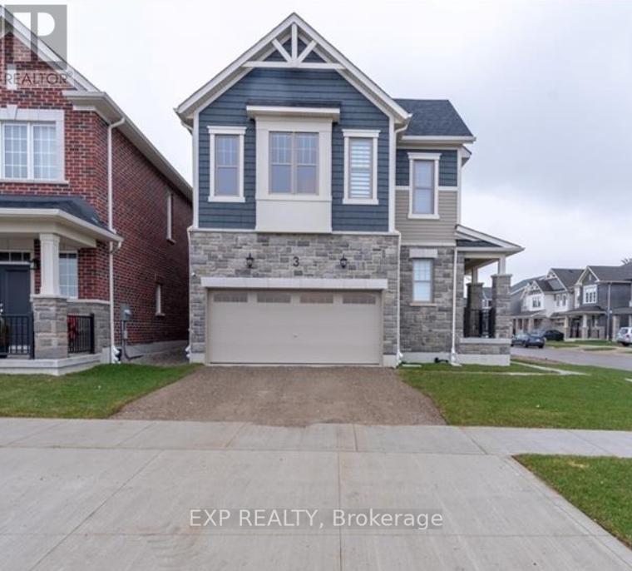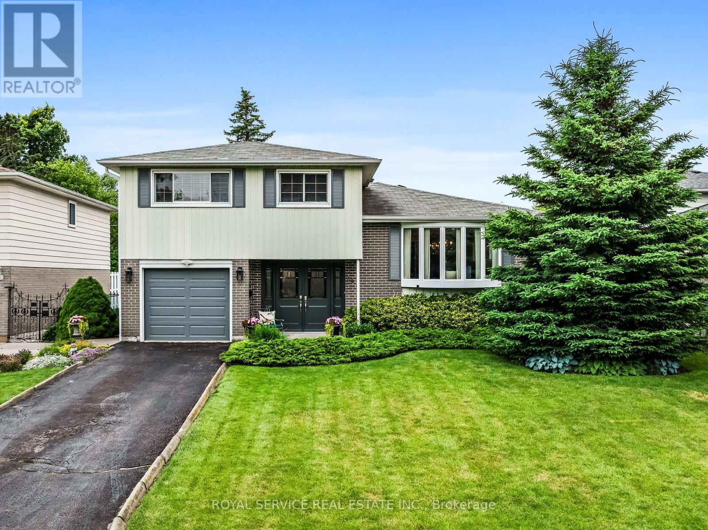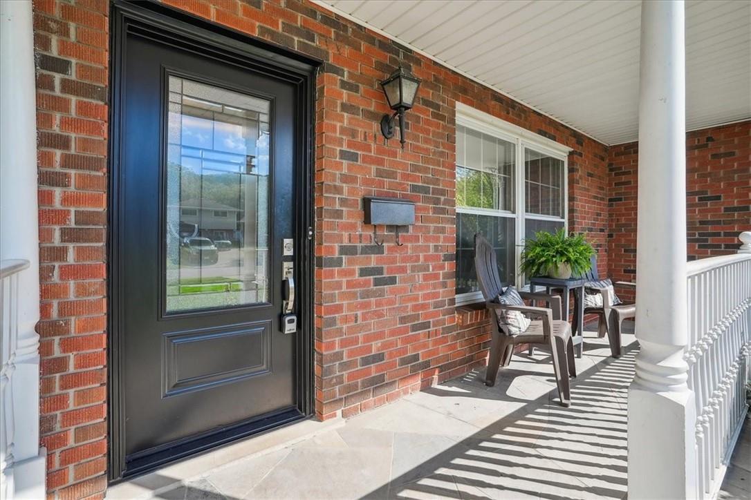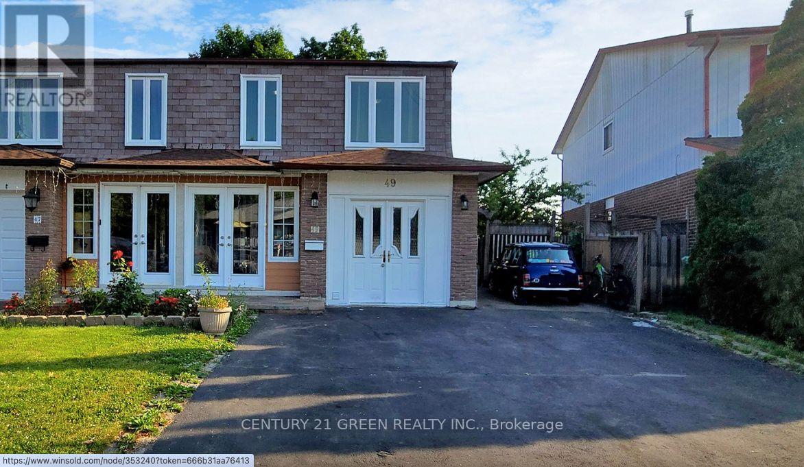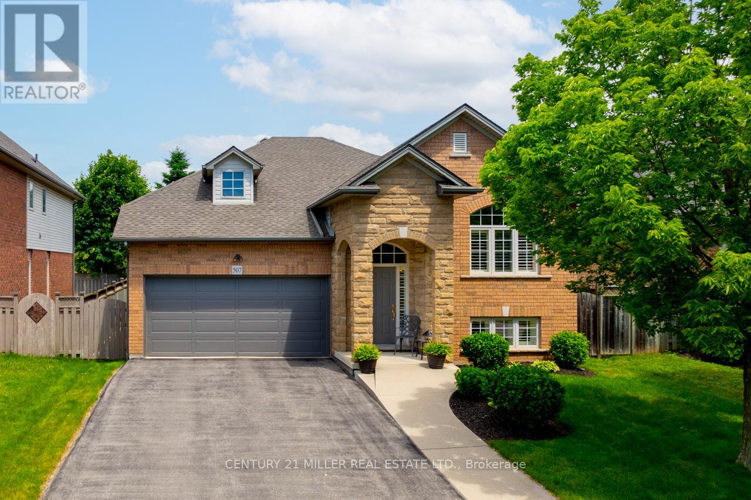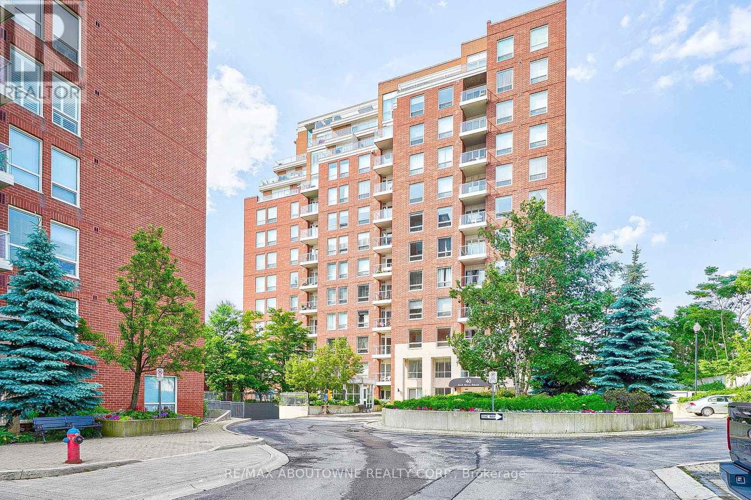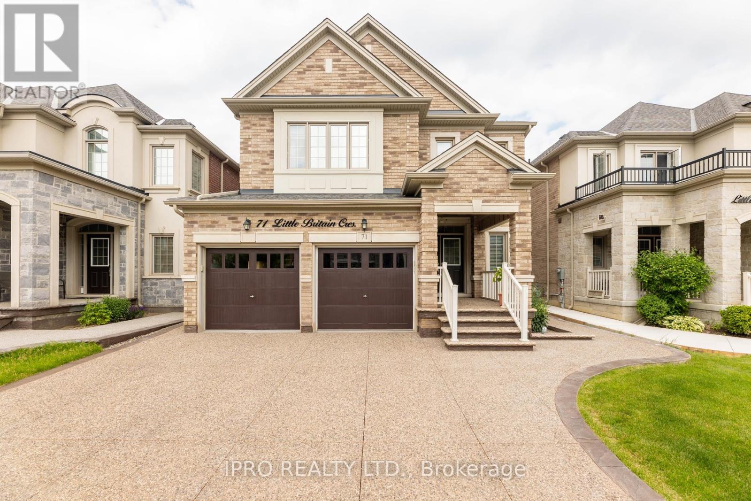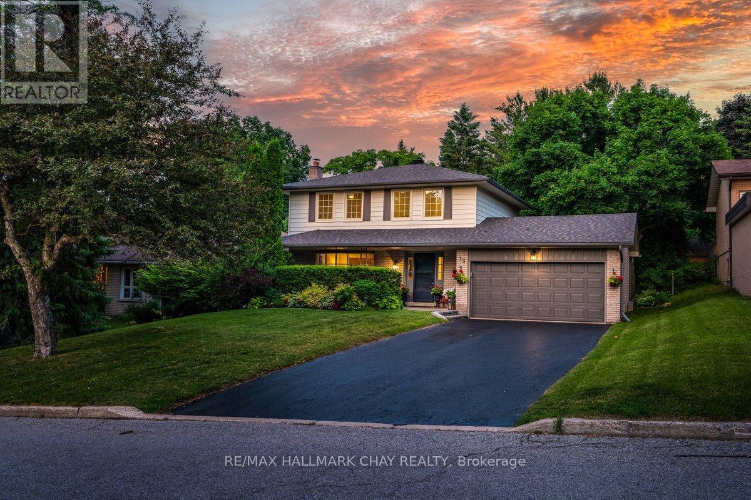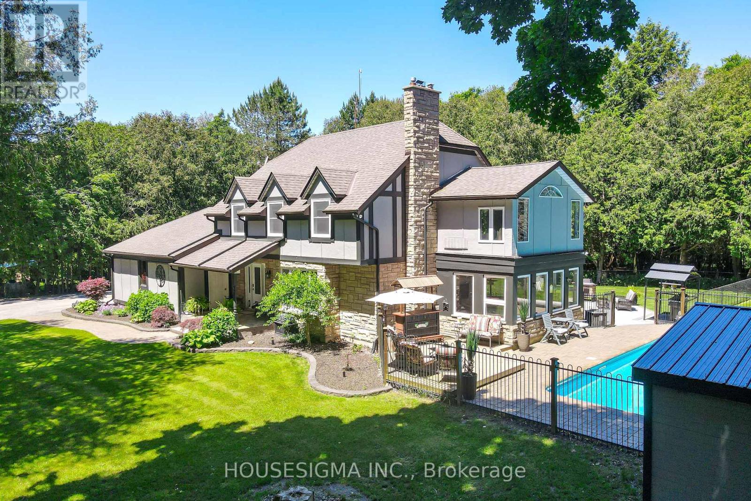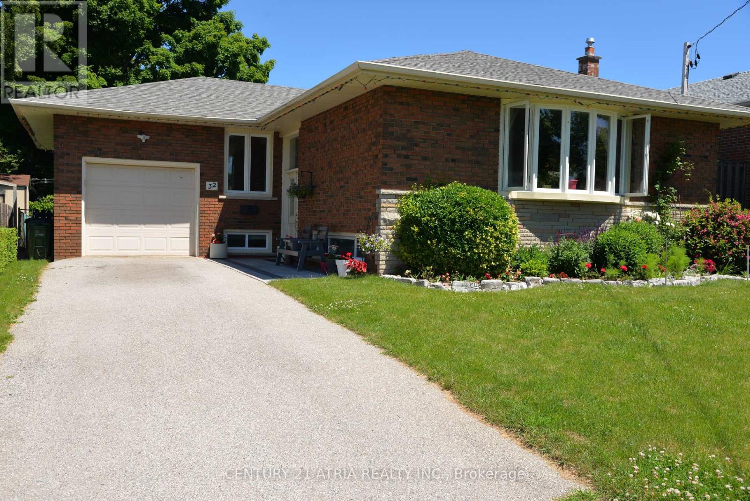308 Fleetwood Crescent
Brampton, Ontario
Welcome to 308 Fleetwood Cres, a beautiful 3 + 1 bedroom, 2 full bathroom family home nestled in a serene Brampton neighbourhood. This well-maintained residence features a spacious living room with a cozy dining area, a modern kitchen with stainless steel fridge, stove, and dishwasher, and a quartz countertop. Enjoy the convenience of nearby schools, parks, place of worship, bus stop, hospital, and Bramalea City Centre shopping mall, with easy access to major highways. Dont miss the opportunity to make this inviting property your new home sweet home! **** EXTRAS **** S/S fridge, S/S stove, S/S dishwasher, S/S washer & dryer, all existing ELFs. The furnace and A/C are around 4 years old and leased. They will be paid off by the seller before closing. (id:27910)
RE/MAX Gold Realty Inc.
713 Caradonna Crescent
Newmarket, Ontario
Great value for first-time home buyers! Spacious and bright renovated condo townhouse in a desired area. Open concept layout with a walkout to the patio. Renovated kitchen with stainless steel appliances and granite countertop, high-end laminate flooring, smooth ceilings, double closet bedroom, and double sink washroom. Enjoy the convenience of being steps away from Yonge st and shopping, as well as Tom Taylor Trails for hiking and biking. Close to schools. This is an opportunity to enjoy urban living in meticulously maintained property with all the benefits of a condo lifestyle. Just move in and enjoy! **** EXTRAS **** stove, fridge, dishwasher, washer and dryer, Central Air Conditioning, existing light fixtures, and existing window coverings, Garage Door Opener. (id:27910)
Right At Home Realty
924 - 16 Laidlaw Street
Toronto, Ontario
Fantastic Home In The Wonderful King West/Laidlaw Community! Enjoy The Convenience And Comfort Of This 2 Bed + Den (Or Work-From-Home + Dining) Townhouse With A Tranquil Balcony (Bbqs Allowed!) Overlooking Green Space. When Winter Arrives, Cozy Up To The Fireplace. Plenty Of Options To Suit You And Your Family! Speaking Of, Check Out The Dog And Kiddie Parks Just Around The Corner! Transit, Bike And Car-Friendly Location Will Have You Zipping To All The Fun And Functional Places You Need. **** EXTRAS **** Sellers Will Provide Up To $1000 Credit Towards The Purchase Of A New Stove. Kitec Removed. (id:27910)
Bosley Real Estate Ltd.
27 Lippa Drive
Caledon, Ontario
Stunning never lived brand new, A must-see 2936 SqFt home Approx 175K in upgrades. Elevation C, 4 bedrooms & 3.5 washrooms in a premium neighborhood. 7-Year Tarion Warranty started in April 2024. Close to Hwy 410, HWY 413 coming soon just north of it.10 Ft ceiling on 1st flr, 9 Ft ceiling on 2nd flr & 9 Ft unspoiled ceiling on BSMT with legal separate side entrance, made by builder, 8 Ft high doors, double door entry, upgraded hardwood floors, smooth ceilings, upgraded modern kitchen with S/S appliances, Marble countertops, center island. 200 Amps Electrical Panel, 2nd Fl Laundry. Spacious family room w/fireplace, oak staircase with ironpickets. 2nd floor with 4 large bedrooms & 3 full baths. Primary bdrm with 5 piece ensuite including glass rain shower & stunning freestanding soaker tub & walk-in closets. All bedrooms have attached washrooms and walk-in closets!!! Lots of windows. One seller is Realtor. **** EXTRAS **** All exterior grading, sodding, cleaning, and painting will be done by builder in Spring. Everything under full Tarion warranty for peace of mind. (id:27910)
RE/MAX Gold Realty Inc.
3 Milt Schmidt Street
Kitchener, Ontario
Absolutely Stunning! Just Like Brand New Home, this One year young, 4-bedroom, 3-bathroom Executive Detached home is situated in the heart of Kitchener. With exquisite luxury finishes and built by Mattamy, this home is on a premium corner lot and features a rich stone elevation with a grand foyer.The bright and spacious main floor boasts 9 ft ceilings on both the main and second floors, upgraded 8 ft doors, and an open-concept layout. The executive chefs kitchen is equipped with high-end appliances, quartz countertops, extended cabinets, and a built-in microwave. The massive living room features hardwood flooring, huge windows, a fantastic fireplace, and upgraded porcelain tiles through the main entrance.This home includes 4 spacious bedrooms, including a primary bedroom with a walk-in closet and a luxurious 3-piece ensuite. Conveniently, the laundry is located on the second floor, eliminating the need for trips up and down stairs. Every room is filled with natural light, thanks to large windows.The partially finished basement adds great potential for additional in-law suite. Dont miss out on this exceptional home in a prime location! **** EXTRAS **** High end appliances Fridge, Dishwasher, Built-in Microwave, Washer/Dryer, Blinds, All Elfs (id:27910)
Exp Realty
25 Orchard Parkway
Grimsby, Ontario
Big beautiful 4 bedrm, 3.5 bath family home on large mature lot on one of Grimsbys most coveted streets, under the escarpment, walking distance to downtown shops & restaurants. Main floor features include a spacious living rm with large windows & built-ins, a separate dining rm, sparkling white kitchen, main floor bedrm, den, 2pc bath, large family room with fireplace and spacious laundry/sun room. Luxurious primary suite with newly renovated ensuite & large walk-in closet, 2 more large bedrooms & renovated main bathrm. Full basement with 3 pc bathrm & walk up to garage. Other features include a large private backyard oasis with deck & patio, garage with attached work shop, parking for 6 cars, updated roof, furnace, A/C, washer & dryer. Spacious front porch & great curb appeal. This is the one! (id:27910)
RE/MAX Escarpment Realty Inc.
11b - 5865 Dalebrook Crescent
Mississauga, Ontario
This upgraded 1,277-square-foot townhouse in Central Erin Mills features 3 bedrooms and 3.5 bathrooms. The main floor includes a spacious open-concept living/dining room, a remodelled kitchen with stainless steel appliances, and a tile backsplash. The basement includes a full bathroom, making it suitable for a work-from-home office or gym. The property also offers a private driveway, and a garage, and is near 10 public schools, 6 catholic schools, and 1 private school. Recent renovations include updates to 2.5 baths, a newly built bathroom in the basement, all windows were replaced in 2023, new flooring throughout the house, updated laundry facilities, a new kitchen counter, sink, fridge, and oven, and a dishwasher and garbage disposal unit. The backyard has also been enhanced with interlocking. Open Houses are scheduled for Saturday from 2-4 PM. (id:27910)
Right At Home Realty
429 Claremont Crescent
Oakville, Ontario
Situated on a quiet tree-lined crescent in South East Oakville and lovingly maintained by the original owner for over 40 years. This 2-story home is on a premium 55 x 147 lot and features 3 good sized bedrooms on the upper level with 2 updated baths. Primary ensuite features a large walk-in shower with glass door. Main level has a great layout, expansive windows, living/dining room leading to the eat-in kitchen with walk-out to deck and expansive rear yard. Separate family room with gas fireplace an additional walk-out, convenient powder room and large foyer. Lower level features a fourth bedroom, recreation room and plenty of storage space. Family-friendly street in one of the best school districts in Oakville close to trails, parks, and shopping. This home offers a perfect blend of comfort, convenience and charm, making it an ideal choice for families. (id:27910)
Royal LePage Real Estate Services Ltd.
7 Newbridge Crescent
Brampton, Ontario
Welcome to this stunning 3+1 bedroom, 3 bathroom detached home with 5.5 parking spaces. The main floor features a great room with gleaming hardwood floors and a walk-out to the deck. The dining room, combined with the great room, has a window overlooking the backyard. The renovated kitchen boasts stainless steel appliances, a granite countertop, backsplash, and a water filter system. The second floor offers three bedrooms, each with windows and closets, and a 3 Pc Bath. The basement includes a living room with a fireplace, a kitchen, a bedroom, and a laundry area. This meticulously maintained home showcases pride of ownership with a newer deck, fence, shed, and more. Nestled on a very quiet street, it has a spacious backyard perfect for summer activities and entertaining guests. Conveniently located close to schools, malls, and major highways, this centrally located home is a must-see! **** EXTRAS **** Fully Insulated Garage And Garage Door. Ample Parking With A Fully Fenced Backyard, Deck, Fence, Shed, And Much More. (id:27910)
RE/MAX Realty Specialists Inc.
30 Wentworth Avenue
Toronto, Ontario
Welcome Home! Perfectly situated along a quiet friendly tree-lined street you'll find this North Toronto Style 2 Story Home complete with private drive and garage! Warm and inviting 3 Bedroom family size home has been thoughtfully updated - designed for living inside and out! Rich hardwood floors through living areas and all bedrooms. Gracious living room with floor to ceiling windows and traditional wood fireplace with built ins. The dining area feels open and airy and overlooks the family room. The renovated kitchen includes stainless appliances. The picture window provides a lovely vista while doing the dishes and the breakfast bar becomes the central hub for family and friends! The family room area is the perfect homework and/or snuggle spot to watch your favourite shows. Upstairs discover 3 full size bedrooms - each with hardwood floors and large closets. The primary bedroom features wall to wall closets. Gorgeous 4pc soaker tub. The lower level can be accessed by a separate entrance and has a modern 3pc and a large family room with above ground windows. Perfect home gym/recreation space and easy teen/inlaw or bachelor suite! Looking for some peace and quiet? Step outside and relax on the oversize deck - A premium 40 x 135' lot has a large private backyard. Hikers, bikers and dog walkers this is for you - steps to Burnett Woods and miles of trails along the Don West system. Kids here attend Cameron PS, Prestige Private school is steps away . Easy walk to Bus or Subway.. Finally, for those looking for a sense of community you'll discover friendly neighbours, lots of waiving and special get togethers+. Absolutely ready to move in and enjoy, add on like some of the neighbours and maybe one day you might build new but you don't ever need to! For those looking for a home - this is it!! **** EXTRAS **** 100AMP Electric, 1\" Water Pipe 2014, House Roof 7 yrs/Garage 3 yrs, All Stainless Appliances, Pot Lights, Glass Bock, 2 fireplaces, Granite Counters, 2 Reno'd Baths, Back Flow Valve'19, Extended garage has Huge Storage Room, Large deck (id:27910)
Keller Williams Referred Urban Realty
429 Claremont Crescent
Oakville, Ontario
Situated on a quiet tree-lined crescent in South East Oakville and lovingly maintained by the original owner for over 40 years. This 2-story home is on a premium 55 x 147 lot and features 3 good sized bedrooms on the upper level with 2 updated baths. Primary ensuite features a large walk-in shower with glass door. Main level has a great layout, expansive windows, living/dining room leading to the eat-in kitchen with walk-out to deck and expansive rear yard. Separate family room with gas fireplace an additional walk-out, convenient powder room and large foyer. Lower level features a fourth bedroom, recreation room and plenty of storage space. Family-friendly street in one of the best school districts in Oakville close to trails, parks, and shopping. This home offers a perfect blend of comfort, convenience and charm, making it an ideal choice for families. (id:27910)
Royal LePage Real Estate Services Ltd.
2060 Hunters Wood Drive
Burlington, Ontario
Welcome to this stunning 2-story detached home, perfectly situated in one of the most sought-after neighbourhoods of Headon Forest. This beautiful property backs onto serene green space, providing you with a private and picturesque backyard oasis. Enjoy the best of both worlds with close proximity to parks, top-rated schools, and all the amenities you could need. 4 spacious bedrooms on the upper level plus 2 additional rooms in the fully finished basement, ideal for guests or a home office. 3.5 well-appointed bathrooms. A well laid out main floor with ample natural light, perfect for family living and entertaining. A gourmet eat-in kitchen with appliances and plenty of storage. A fully finished basement offering additional living space, including a rec room, two bonus rooms, and a full bathroom. A backyard paradise featuring a pool and hot tub (as is), perfect for summer relaxation and entertaining. A 2-car garage with additional 3 car driveway parking. This home combines luxury, comfort, and convenience, making it the perfect choice for families looking to settle in a vibrant community. Don't miss the opportunity to make this your dream home! (id:27910)
Keller Williams Edge Realty
2440 Rosemary Drive
Mississauga, Ontario
OPEN HOUSE - 29TH/30TH JUNE, 2-4PM------- RARE FIND!!, 60 ft x190 ft LOT, BACKING TO THE PARK. Absolutely Gorgeous! An Exclusive Upscale Neighbourhood Gifted with Massive Greenery Trees & Trails in Prestigious Central Mississauga. Welcome to 2440 Rosemary Dr, a 4 Bedrooms, 3 washrooms Detached Home with side entrance to the basement. Perfect For First Time Buyers, Great Lot to Built Your Dream Custom Home or Income Potential for Investors! Don't Miss Out! A Captivating Home Nestled on A Quiet Family Friendly Neighborhood in The Highly Coveted Huron Park Community Within Erindale! Offering The Perfect Blend of Serene Living and All the Amenities the Area Has to Offer. Amazing Opportunity to Own This Family Size Home on A Beautiful Lot with Mature Trees & Pool Sized Yard backing to Avongate park. This Home Features a Welcoming Foyer with An Abundance of Natural Light That Fills the Principal Rooms on The Main Level. Main Level Features Hardwood/Ceramic Flooring Throughout. The main floor family room with fireplace offers walk/out access to a beautiful private treed lot which is backing to the park. Separate side entrance to a finished lower- level which has a 3 pc bathroom and Recreation room! 4 Generously Sized Bedrooms with hardwood floorings, closets and windows. Spacious & upgraded 3 Pc Bathroom on main level. Big size Front Porch with Access to Double Car Garage with an additional door and huge driveway for 6 cars. Close Proximity to Huron Park Community Centre, Premier Local Schools - Hawthorne Public School & St. Martin Secondary School, Parks, Tennis/Basketball Courts, Trails, Transit, Trillium Hospital, Credit Valley Golf Club & Country Club, University of Toronto Mississauga & So Much More. Fantastic Amenities Including Shopping Centers, Shops, Restaurants. Quick Access To Major Hwys 401/403/407/QEW. A True Gem Which Won't Last Long! (id:27910)
Royal LePage Realty Plus
76 Summer Valley Drive
Brampton, Ontario
Welcome to your dream home! This spacious and elegantly designed property offers everything you need for comfortable and luxurious living. Nestled in a mature, fully developed area, this home boasts a premium pie-shaped lot with a 47-foot-wide backyard. The professionally landscaped front and backyard feature an interlocking driveway with side walkways leading to a large deck, perfect for outdoor entertaining. Exterior pot lights illuminate the front, sides, and rear of the home. Inside, youll find four spacious bedrooms, including a prime room with deluxe double sink vanities, granite countertops, and upgraded fixtures in both upstairs bathrooms. All three bathrooms are fully tiled with surrounding walls. The main floor features 9-foot ceilings and hardwood flooring throughout the house, with no carpet in sight. Large windows provide ample natural light, complemented by elegant window coverings with customized valances and curtains. The kitchen is a chefs delight, equipped with glass cabinets, corner shelves, valance, crown molding, wine rack, and a deluxe Italian granite countertop. Upgraded fixtures with LED lighting are present throughout the home, along with interior adjustable pot lights on both levels. The double car garage is fully drywalled and painted, and the property includes a large shed with built-in racks. Recent updates include a new roof and added attic insulation. This home combines modern luxury with practical features, making it perfect for families and entertainers alike. Immaculately maintained and ready to move in, don't miss the opportunity to make this exquisite property your own! Conveniently located near major intersections Hurontario (HWY 10) and Mayfield Rd, with easy access to Highway 410 and walkable amenities like Sobeys, Tim Hortons, and Shoppers Drug Mart. **** EXTRAS **** Other local shops, restaurants, churches and medical buildings within walking distance.Elementary school down the street, and several high-schools within short driving distance. (id:27910)
RE/MAX Gold Realty Inc.
149 Trothen Circle
Markham, Ontario
Charming, 3-bed/3-bath home located in desirable Markham Village. Rarely offered double car garage link home. Newly renovated from top to bottom. Main level offers an open concept floor plan with a functional layout. Cozy family room complete with a fireplace and walkout to the back deck/yard. New hardwood flooring throughout the main and second floors (2024). Newly installed pot lights throughout the main floor. New laminate flooring in the basement (2024). Versatile basement rec room can easily be converted to an extra bedroom or home office. California shutters throughout the home (2023) and house is equipped with Bell Fibe/Rogers. The well-maintained, fenced backyard offers great privacy, and the beautifully manicured front lawn features a brick interlock walkway. Conveniently located near schools, parks, shopping, restaurants, GO Train, and Markham-Stouffville Hospital. Close to numerous amenities and just steps from local transit and the GO bus, with easy access to Hwy 407. Double car garage with additional parking in the driveway for four more vehicles (no sidewalk). ** This is a linked property.** **** EXTRAS **** Stove, Range hood, Fridge, Washer/Dryer, All Exising Lighting Fixtures and Window Coverings (2024) (id:27910)
Nu Stream Realty (Toronto) Inc.
711 Walpole Crescent
Newmarket, Ontario
Ready to move in on a quiet crescent. This meticulously maintained residence boasts a spacious and airy layout. The combined living and dining room features hardwood floors. The eat-in kitchen comes with stainless steel appliances(2023), granite countertops, and a sunny breakfast area with a walk-out to the deck. The fully fenced backyard backs onto a park, offering privacy with no neighbors behind. Recently painted and new broadlooms on stairs. This home is conveniently located near all amenities, including the Magna Centre, shopping, and Highway 404. Welcome home! **** EXTRAS **** Wardrobe in Second bedroom. (id:27910)
Jay Miller Real Estate Ltd.
95 Gregory Road
Ajax, Ontario
Large four level side split with 4 bedrooms upstairs and a main floor flooded with light is a great description for this home BUT It's the outdoor oasis that truly sets this home apart. A large inground concrete pool, recently restored to pristine condition, promises endless hours of summertime enjoyment, while the expansive patio area beckons for al fresco dining and entertaining amidst meticulously landscaped gardens. Adjoining decking offers additional space for lounging and basking in the sunshine, providing breathtaking views of the surrounding natural beauty. A built-in hot tub awaits, offering year-round indulgence and rejuvenation amidst the tranquil ambiance of the outdoors. With an attached garage, close proximity to the lake and walking trails, and easy access to public transit, this home is a sanctuary of luxury and convenience. Don't miss your chance to make it yours! (id:27910)
Royal Service Real Estate Inc.
254 Taylor Mills Drive N
Richmond Hill, Ontario
Renovated, cozy, semi-detached bungalow with an open-concept kitchen featuring an island and newer windows and renovated washroom, plus a 2-bedroom basement apartment with a separate entrance! Located in the highly sought-after Crosby neighborhood, this property offers excellent rental income potential. It features laminated floors, a series of pot lights, newer fixtures, and a very cozy, green, and private backyard with a fire pit, plus a 4-car driveway! The open-concept living room adds to the spacious feel of the home. Walking distance to top schools (Bayview International Baccalaureate, Crosby), transit, a huge plaza, and much more. A fantastic HOME in a great location! (id:27910)
Century 21 Leading Edge Realty Inc.
96 Bellhouse Avenue
Brantford, Ontario
Welcome to less than one year old spectacular Detached house with 4 spacious Bedrooms 3.5 Baths over 3000Sf of living space 9 Ft ceiling on main floor . Ravine Lot with no house at the front gives unobstructed view of the house . Mesmerizing view of Greenbelt and beautiful Pond at the back to indulge in serenity. Lookout basement and wooden Deck. This house has lot of upgrades. It has Huge kitchen with Gas and water line ,Upgraded Range S/S appliances & Separate Breakfast Room .Separate huge family room and living room. Dinning room. Home office. Conveniently located Laundry on upper level. Sun-filled Master bedroom with large windows has 6 pc ensuite with glass enclosed standing shower, Bathtub with Large window and Oversized walking closet. 2nd room has 4 pc ensuite Bath as well with glass enclosure standing shower.3rd and fourth room has shared Jack and Jill 4Pc Washroom. This home is perfect for families looking for a modern, spacious and comfortable living space. Don't miss this! (id:27910)
Homelife/miracle Realty Ltd
1048 Plains View Avenue
Burlington, Ontario
Step into this Magazine worthy home and feel the modern warmth surround you. 2056 SQFT. Situated between Aldershot's stunning Royal Botanical Gardens, Hendrie Trails and Burlington Bay, this location offers a cottage-like escape within the city. With 4 bedrooms (one on the main level), 3 full bathrooms, a mud room + main level laundry and a large finished rec room in the basement, you wont have to compromise on space or ease of living! Option to live entirely on the main level is a rare find in a 2 storey home. Completely redone in 2015, this home offers all the modern finishes Buyers have come to desire: Maple hardwood on main and upper levels, dimmable pot lights, caesarstone, granite & marble counters, large soaker tub & in floor heating in ensuite, primary bed walk in closet, built in speakers in basement rec room, 200 amp service, gigabit ethernet & keyless entry! The exterior of the home has been meticulously attended to with a new roof, windows, vinyl siding and soffit/dormer lighting (all 2015), new driveway 2022 and extensive landscaping/gardens. Enjoy entertaining on your 150 sqft deck with gas bbq hook up, overlooking your large private yard. Store all the garden supplies, tools and outdoor toys in the 8 x 10 ft shed that is conveniently wired for power and lights. This location offers so many unique perks. Walk to historic Easterbook's, famous for its foot long hot dogs and ice cream, or take your kayak down to the Bay for a morning paddle. Drive into Aldershot Village for excellent dining options and cute local shops! All major box stores are just a 5 min drive up to Waterdown. In the sought after Glenview School District (bus provided). Don't miss this one! It's a gem! **** EXTRAS **** Furnace/ Ac 2015, Humidifier 2019, lots of storage in unfinished part of basement. (id:27910)
RE/MAX Escarpment Realty Inc.
38 Alphonsus Court
New Tecumseth, Ontario
This beautifully renovated semi-detached raised bungalow boasts a modern open-concept main floor with vaulted ceilings, pot lights, and a custom kitchen. The kitchen features quartz countertops, stainless steel appliances, extra cabinets, a pantry, and a spacious breakfast island. Large windows flood the space with natural light, creating a bright and inviting atmosphere.Step outside onto the spacious deck, perfect for entertaining. Court location and Three-car parking spaces add convenience. Additional highlights include a fenced yard, an upgraded washer and dryer, a newer furnace, an owned hot water tank, and elegant wainscoting throughout the main floor.This raised bungalow is conveniently located near parks, recreation centers, schools, and more. Plus, there is access to the basement through the garage and a durable steel roof. (id:27910)
RE/MAX Hallmark Realty Ltd.
25 Orchard Parkway
Grimsby, Ontario
AMAZING FAMILY HOME! Big beautiful 4 bedroom, 3.5 bathroom family home on large mature lot on one of Grimsby’s most coveted streets, under the escarpment, walking distance to downtown shops and restaurants. Main floor features include a spacious living room with large windows and built-ins, a separate dining room for family gatherings, a light filled sparkling white kitchen with marble tile, and main floor bedroom (currently being used as an office). A large family room with fireplace, spacious laundry/sun room & powder room complete this floor. Your kids will love the hidden newly renovated play room (or huge storage space). Upstairs you’ll find a luxurious primary suite with newly renovated spa like ensuite & large walk-in closet. There are 2 more large bedrooms and a renovated main bathroom on this floor. The full basement with 3pc bath adds bonus living space and has a separate entrance and walk-up to the workshop and garage. Other features include a large private backyard oasis with deck and patio, parking for 6 cars, spacious front porch and great curb appeal. Updated Roof, Furnace, A/C, Washer & Dryer. (id:27910)
RE/MAX Escarpment Realty Inc.
178 Bertie Street
Fort Erie, Ontario
Welcome to 178 Bertie St., Fort Erie, a thoughtfully updated home offering a blend of comfort and practicality. This house has been fully renovated, featuring new floors and fresh paint throughout, providing a clean and modern feel to a classic space. On the main floor, you'll find a straightforward layout that includes a living room and a new kitchen, designed with functionality in mind. The kitchen is equipped with new appliances and cabinetry, making it a practical space for daily living. There's also a cozy sunroom at the front of the house, ideal for relaxed seating. Upstairs, the house features three bedrooms, each with enough space for comfort and personalization, alongside a full bathroom. The lower level offers an additional bedroom and a full bathroom, enhancing the home's flexibility and accommodation capacity. Situated across the street from a park, the location provides a simple outdoor recreational option. The proximity to urgent care and basic amenities adds a layer of convenience, suitable for various needs. This property at 178 Bertie St. provides a practical and updated living experience in Fort Erie, presenting a blend of modern renovations with the straightforward appeal of a revitalized residence. **** EXTRAS **** Property taxes as per Niagara Region Property Tax Calculator. Square footage as per assessor. (id:27910)
The Agency
49 Bruce Beer Drive
Brampton, Ontario
Discover your dream home in a highly desired neighbourhood in Brampton! This stunning semi-detached property features 4+1 bedrooms and 3 bathrooms, including a basement apartment with a separate entrance, perfect for an in-law suite or extended family. Conveniently located near top-rated schools, public transit, beautiful parks, and just minutes from the highway, GO station, Bramalea City Centre, and Centennial Mall, you'll enjoy effortless commuting and shopping. The highlight of this home is its breathtaking backyard oasis, complete with a serene pond, rare find that offers a peaceful retreat right at your doorstep. Don't miss the chance to call this exceptional property your own! New roof (2022), Washrooms (2023/ 2024), all upper windows (2022) and AC (2022). (id:27910)
Century 21 Green Realty Inc.
1080 Buck Drive
Milton, Ontario
A Hidden Gem & Pride Of Ownership! This Well-Maintained Home On A Quiet Street Has Updated/Contractor-Built Kitchen W/ Quartz Counter, Stainless Steel Appliances, Deep Sink & Gas Range. The Open Concept Layout Is Highlighted W/ The 9ft Ceiling That Flows Elegantly On Main. This Freehold Fully Detached Home Has Combined Square Footage Of 2,828 Living Space (1,933 SqFt Above Grade+895 SqFt Finished Basement). Home Has Newer Double Garage Door, Windows & Roof And Has A Beautifully Landscaped Yard With Fruit Trees & Vegetables For The Season. Large Living Room W/Gas Fireplace, Finished Basement W/ Another Gas Fireplace & W/ Extra Bedroom/Office & 3 Pc Bath Plus A Great Entertainment Area. Walking Distance To Schools, Shopping & Transit, Highway 401/407 & Go. No Equipment Rented, No Carpet & Can Easily Park 6 W/ No Sidewalk. What Are You Waiting For? Excellent Home Like This Including Its Perfect Location Is Just Hard To Miss! (id:27910)
Century 21 Millennium Inc.
1380 Klondike Court
Oshawa, Ontario
Step into luxury at 1380 Klondike Court, nestled in the highly sought-after North Oshawa neighborhood. This elegant 2174 Sqr. Feet of new home by renowned builder Fieldgate Homes sits on a quiet, family-friendly court, just minutes from the 407, transit, schools & amenities. Finished with the modern family in mind, it boasts a spacious floor plan with large living areas. Enter through a double door entry into a foyer, leading to an open concept living/dining room with gleaming hardwood flooring, coffered ceiling, and elegant light fixtures. Abundant windows flood the space with natural light. The family-sized kitchen features stainless steel appliances, a large center island with breakfast bar, and overlooks the family room. Both levels boast 9ft ceilings, adding to the sense of space and luxury. Ascend the oak staircase to find four bedrooms, two of which have ensuites & walk-in closets, while the others share a semi-ensuite. The master bedroom showcases a tray ceiling for added elegance. This home offers comfort, convenience, and elegance in a prime location. Welcome Home! **** EXTRAS **** Garage entry to home. Fieldgate's Gemini Model w/Tarion Warranty. Possible to fit 2 cars in the driveway. (id:27910)
Pinnacle One Real Estate Inc.
1048 Plains View Avenue
Burlington, Ontario
Step into this Magazine worthy home and feel the modern warmth surround you. 2056 SQFT. Situated between Aldershot's stunning Royal Botanical Gardens, Hendrie Trails and Burlington Bay, this location offers a cottage-like escape within the city. With 4 bedrooms (one on the main level), 3 full bathrooms, a mud room + main level laundry and a large finished rec room in the basement, you wont have to compromise on space or ease of living! Option to live entirely on the main level is a rare find in a 2 storey home. Completely redone in 2015, this home offers all the modern finishes Buyers have come to desire: Maple hardwood on main and upper levels, dimmable pot lights, caesarstone, granite & marble counters, large soaker tub & in floor heating in ensuite, primary bed walk in closet, built in speakers in basement rec room, 200 amp service, gigabit ethernet & keyless entry! The exterior of the home has been meticulously attended to with a new roof, windows, vinyl siding and soffit/dormer lighting (all 2015), new driveway 2022 and extensive landscaping/gardens. Enjoy entertaining on your 150 sqft deck with gas bbq hook up, overlooking your large private yard. Store all the garden supplies, tools and outdoor toys in the 8 x 10 ft shed that is conveniently wired for power and lights. Furnace/ Ac 2015, Humidifier 2019, lots of storage in unfinished part of basement. This location offers so many unique perks. Walk to historic Easterbook's, famous for its foot long hot dogs and ice cream, or take your kayak down to the Bay for a morning paddle. Drive into Aldershot Village for excellent dining options and cute local shops! All major box stores are just a 5 min drive up to Waterdown. In the sought after Glenview School District (bus provided). Don't miss this one! It's a gem! (id:27910)
RE/MAX Escarpment Realty Inc.
3791 Netherby Road
Fort Erie, Ontario
Welcome to 3791 Netherby Rd.! Step inside and be enchanted by the fully renovated kitchen (2022) featuring custom cabinetry, granite countertops, updated appliances, and a built-in breakfast bar. The main level also boasts a stylishly remodeled 4-piece bathroom (2021) conveniently equipped with a washer and dryer. Ascend to the upper level to discover the cozy living quarters where all the bedrooms are nestled. One of the standout features of this home is the impressive 23'x25' garage. Insulated and heated, it includes a WETT certified wood-burning fireplace and a new garage door (2021). The recently poured concrete slab (2022) in the backyard opens up a world of possibilities, allowing you to create your private oasis with uninterrupted views of the serene agricultural land – no rear neighbors in sight! Additionally, the AC unit was replaced in 2022, ensuring year-round comfort. This property is the perfect combination of rural and accessibility with schools and the QEW just minutes away. Don’t miss the chance to explore this stunning property and envision your future here! (id:27910)
RE/MAX Escarpment Golfi Realty Inc.
57 Tuscany Court
Cambridge, Ontario
Welcome to 57 Tuscany Court, a fantastic 3-bedroom home situated on a quiet court with a premium pie- shaped lot and a gorgeous backyard oasis! Step into the bright living room featuring solid hardwood floors and massive windows that bathe the space in natural light. The stunning eat-in kitchen boasts handsome dark cabinetry, a lovely backsplash, stainless steel appliances, ample counter space and a dinette for casual dining. The family room offers sliding doors to the backyard, enhancing indoor-outdoor living. Upstairs, youll find 3 spacious bedrooms with laminate floors, large windows, pot lighting, ample closet space and an updated 4- piece bathroom with a tiled shower/tub combo and a sleek vanity. The finished basement offers additional living space with a cozy fireplace and a large window, creating a welcoming environment to relax and unwind. The basement also includes a very large 3-piece bathroom and a bonus area that would make an excellent office or could easily be converted into a 4th bedroom. With a separate entrance, this space can be transformed into an in-law or income suite! The backyard is a true retreat, featuring a charming two-storey shed with hydro, an enclosed gazebo perfect for dining or drinks without worrying about bugs, a lovely flagstone patio for soaking up the sun and a beautiful stone firepit to keep you warm on chilly evenings. A few houses down is a pathway to a park with a splash pad, Elgin Street Public School and Christ The King Catholic School. A safe, friendly neighbourhood to raise your family! You are just minutes from Cambridge Mall and all the shops, restaurants and amenities on Hespeler Road. With easy access to major highways, this location is perfect for commuters! (id:27910)
RE/MAX Real Estate Centre Inc.
16 Lathbury Street
Brampton, Ontario
It's all about the location! Welcome to this spotless 3-story town in the desirable Mount Pleasant village. Spacious kitchen has newer flooring, breakfast bar w/ large eat-in area/dining area. Hardwood floors in living room w/ bright windows. Primary suite has a 4 pc recently updated ensuite and walk-in closet. The lower level has a finished rec room area perfect for additional living space, gym, or work-from-home area w/2walkouts to a fully fenced yard w/ back shed. True pride of ownership is evident throughout this home. Access from the lower level into the garage. **** EXTRAS **** Steps To Mount Pleasant Go, Minutes To Shopping, Parks & Schools. This Bright And Airy Floor Plan Is Sure To Impress! (id:27910)
Century 21 Millennium Inc.
32 Camino Real Drive
Caledon, Ontario
Brand New Beauty! East Facing. A Detached Home, Never Lived In, Located in the Highly Desirable Area of Caledon. Featuring 4 Spacious Bedrooms and 3 Bathrooms, this home offers ample space for comfortable living. Step into the open concept, gorgeous kitchen adorned with modern finishes and stainless steel appliances. The living room boasts a cozy fireplace, perfect for chilly evenings.Connectivity is effortless with convenient access to highways and transit, while still offering a serene retreat from city life. Enjoy proximity to excellent schools, diverse dining options, premier shopping centers, and recreational activities, making it the perfect blend of comfort and convenience. (id:27910)
RE/MAX Realty Specialists Inc.
4903 Sebastian Drive
Mississauga, Ontario
Executive family home in the desirable Churchill Meadows community offering the perfect blend between traditional elegance and modern functionality. With over 2,600 square feet above grade, this lovely home offers an open concept floor plan with spacious principal rooms that intricately combine. Charming kitchen adorned with built-in appliances, backsplash, and ample cabinetry space opens up to the private backyard for hosting seamless summer bbq's. Gather around in the warm and welcoming family room that opens up to an elegant seating area overlooking the dining room, and boasts a gas fireplace, led pot lights, and hardwood floors that travel throughout the rest of the main and part of the upper level. 4 charming bedrooms located above with a 4pc bathroom that is shared amongst 3 bedrooms. The sun filled primary bedroom features vaulted ceilings, a walk-in closet, and it's own 5pc ensuite. A clear pride of ownership is felt as you walk through this immaculate home! **** EXTRAS **** Superb location with close proximity to great schools, parks, restaurants, highway 403/407, and more! (id:27910)
Sam Mcdadi Real Estate Inc.
507 Genista Drive
Burlington, Ontario
Welcome to 507 Genista Drive in Burlington's Garden Trails community. This 4-bedroom, 3-bathroom raised bungalow is perfect for families, especially those considering moving parents in. The fully finished basement offers a spacious living area, a full kitchen, two bedrooms, and a separate entrance, providing privacy and comfort without the typical basement feel. The main level features an open-concept design with 9-foot ceilings, an inviting living room with a gas fireplace, and a kitchen with granite countertops and stainless steel appliances. Step outside to your private backyard which features a two-tiered deck, gazebo, and paved sitting area. Recent updates include a new roof (2014), air conditioner (2019), and furnace (2019). With a four-car driveway and proximity to top-rated schools, parks, and shopping, this home is ideal for any family. Don't miss out on this great opportunity in one of Burlington's best neighbourhoods. (id:27910)
Century 21 Miller Real Estate Ltd.
70 Burgundy Trail
Vaughan, Ontario
Gorgeous Family Home in the Sought-After Prestigious Thornhill Woods Community. South-Facing Home Filled with Natural Light. Functional Layout with Open Concept Living & Dining Rm; Family Rm Opens To Kitchen & Featuring Gas Fireplace; Kitchen With Large Eat-In Breakfast Area & Stainless Steel Appliances. 9 Ft Ceilings Throughout Main Level w/ 2,200+ Sf Above Grade Plus Finished Basement w/ Media/Entertainment Room & 2 Additional Bedrooms for a Total Living Space over 3200 Sf. The 2nd Level Features 4 Generously Sized Bedrooms w/ Lots of Closet Space. Conveniently Located Near Bathurst & 407 and Between 2 Different Go Stations on 2 Different Lines. Steps Away From Scenic Sugarbush Park, Top Ranking Schools, Restaurants, Supermarket, North Thornhill Community Centre, Richmond Hill Golf Country Club and Much More. **** EXTRAS **** S/S Stove, S/S Fridge, S/S Dishwasher, S/S Range Hood, Washer&Dryer, All elfs, All Window Coverings, Garage Door Opener. (id:27910)
Sutton Group-Admiral Realty Inc.
440 Stonegate Avenue
Oshawa, Ontario
Welcome to 440 Stonegate Ave in the desirable neighborhood of North Oshawa! This absolutely immaculate 2-bedroom, 2-bathroom, 2-storey garage-linked home is ready to move in and enjoy. Updated and modernized throughout, this home has been recently painted and boasts engineered hardwood flooring in the living room. The completely renovated kitchen features stone counters, stainless steel appliances, and a walk-out to a spacious and landscaped backyard. Upstairs, you'll find two spacious bedrooms, including a primary bedroom retreat with a 4-piece semi-ensuite. The finished basement is perfect for entertaining, complete with a 2-piece bath and much more!Conveniently located close to schools, shopping, parks, trails, and Highway 401, this home is perfect for families. Sherwood School, which has seen its rating improve this year, is just 300 meters away. Within a 2-kilometer radius, you'll find Walmart, Sobeys, Metro, Starbucks, and more. This preferred North Oshawa location offers everything you need and more. Don't miss the opportunity to make this beautiful house your home! ** This is a linked property.** **** EXTRAS **** Stove, Fridge,Washer and Dryer, All elf's. (id:27910)
Save Max First Choice Real Estate Inc.
50 Routliffe Lane
Toronto, Ontario
Stunning end unit executive freehold townhouse with a double car garage in prime North York location, walking distance to Finch Subway Station. Live in a nice quiet, safe neighbourhood. Immaculate condition and move in ready. The open concept living and dining room showcases 9-foot ceilings and hardwood floors throughout. Enjoy the sunny eat-in breakfast nook with walk-out access to the deck and yard. Relax in the cozy second-floor family room. The spacious master bedroom features a private balcony, walk-in closet, and a luxurious 5-piece ensuite with jacuzzi tub. Located just steps from the popular Edithvale Community Centre, parks, shops, and more, this townhouse combines convenience with upscale living. New Roof and Upgraded Furnace and A/C unit, Central Vacuum. Furniture can be included. **** EXTRAS **** Freehold W/ Common Elements Maintenance Fee Of $258/Month. Includes Water, Landscaping, Road Maintenance and Snow Removal. Electric car charging plug installed. New Roof and Upgraded Furnace and A/C unit. (id:27910)
Property.ca Inc.
119 Lawrence Crescent
Clarington, Ontario
**OPEN HOUSES THIS WEEKEND** Sat June 29th & Sun June 30th, 1pm-4pm both days** Welcome to Your forever Home! Step into this stunning and spacious 3+1 bedroom residence, nestled in a charming, family-friendly neighborhood. Sunlight floods the elegant living room as well as the open-concept kitchen and dining rooms, creating a warm and inviting ambiance perfect for both everyday living and special occasions. The Dining room opens directly onto a beautiful deck, providing seamless indoor-outdoor living that's perfect for entertaining guests or enjoying family barbecues. The fully finished basement is a true highlight, boasting a bright and airy recreation room alongside a versatile fourth bedroom. The generously-sized primary bedroom features dual closets and offers a picturesque view of the serene backyard. Originally designed as a four-bedroom home, the primary bedroom can effortlessly be restored to its original configuration, offering flexible living options to suit your needs. Outdoor living is a delight with a private, fenced-in yard and a lovely deck. The location is simply unbeatable enjoy the convenience of walking distance to parks, schools, and more. Nature enthusiasts will love the proximity to the scenic trail along Bowmanville Creek, while history buffs will appreciate the charm of the nearby historic downtown area. Commuting is a breeze with a transit stop just a five-minute stroll away and quick access to major highways. Don't miss the opportunity to make this your forever home! A quick closing can be accommodated - so enjoy your summer here! **** EXTRAS **** New windows were installed on the second level in 2021. (id:27910)
RE/MAX Jazz Inc.
1 Bibury Gate
Markham, Ontario
*Premium Corner Lot!* Step Into This Convenient Double Garage Detached House Nestled In Milliken Mills West. Contains Garage Door Opener. Freshly Painted, Carpet Throughout Main & 2nd Floor. Family Room Has A Walkout To The Yard, And Kitchen Has A Walkout To The Yard. Appliances In The Kitchen And Fireplace At Family Room. Spacious Master Bedroom With W/I Closet And 4pc Ensuite Bathroom. Other 3 Bedrooms On 2nd Floor Have 3pc Bathroom And All In Good Size. Partially Finished Basement. It's A Place Where Every Detail Has Been Thoughtfully Considered, Creating A Dream House That's Both Luxurious And Livable. Several Steps To Highgate Park And Risebrough Park. 2 Mins Drive To Pacific Mall. 2 Mins Drive To T&T Supermarket, 3 Mins Drive To Shoppers, 6 Mins Drive To J-Town. Close To Banks, Groceries, Restaurants, Gym, Bakeries, Public Transport, Plazas And All Amenities. Please Feel Free To Schedule A Viewing At Your Convenience To Explore The Property Firsthand. (id:27910)
Anjia Realty
507 Genista Drive
Burlington, Ontario
Welcome to 507 Genista Drive in Burlington's Garden Trails community. This 4-bedroom, 3-bathroom raised bungalow is perfect for families, especially those considering moving parents in. The fully finished basement offers a spacious living area, a full kitchen, two bedrooms, and a separate entrance, providing privacy and comfort without the typical basement feel. The main level features an open-concept design with 9-foot ceilings, an inviting living room with a gas fireplace, and a kitchen with granite countertops and stainless steel appliances. Step outside to your private backyard which features a two-tiered deck, gazebo, and paved sitting area. Recent updates include a new roof (2014), air conditioner (2019), and furnace (2019). With a four-car driveway and proximity to top-rated schools, parks, and shopping, this home is ideal for any family. Don't miss out on this great opportunity in one of Burlington's best neighbourhoods. (id:27910)
Century 21 Miller Real Estate Ltd.
6398 Coachford Way
Mississauga, Ontario
Discover this stunning 4 bed, 4 bath detached home which has been meticulously maintained, loved, and cared for by its original owners exemplifying true pride of ownership both inside and out. Nestled on a peaceful, family friendly cul de sac, this property features 4 large bedrooms on the 2nd floor with 2 full bathrooms including the 4pc ensuite and large walk-in closet in the primary. As you enter the home, you'll be greeted by a bright foyer that flows seamlessly into the spacious eat-in kitchen, while the french doors lead to the beautiful living & dining room, a cozy family room with fireplace, a convenient powder room and mudroom with a separate entrance. The bright, sun-filled kitchen offers a walkout to a private, fenced yard. The beautifully landscaped, pool size backyard provides a serene oasis for family gatherings and entertaining. Best part is it backs onto an amazing park. Add your touch in the huge basement which includes 4th bathroom, storage areas and cold cellar. Don't miss the opportunity to own this charming home in a desirable Streetsville neighbourhood. Experience the perfect blend of comfort, style, and tranquility. Large Fenced Backyard Creates Safe Haven For Children To Play. Situated On a Safe, Quiet Street In a Prime Location With High Rated Schools, , groceries, restaurants, parks, trails. Highways and public transit are convenient for a quick commute. **** EXTRAS **** Rarely do these homes on perfect streets backing onto awesome parks come for sale. Meadow Green park has tennis courts, ball diamond, jungle gym and walking paths. (id:27910)
Keller Williams Real Estate Associates
204 - 40 Old Mill Road
Oakville, Ontario
Rare Opportunity for Investors, First-Time Buyers, and Downsizers! Discover this charming, freshly painted, and upgraded 1-bedroom suite located in Oakvilles most sought-after area, within the Oakville Trafalgar High School district. Featuring a Juliette balcony, gorgeous hardwood floors, and elegant crown molding, this suite boasts a spacious feel with its 9 ft ceilings. The kitchen is beautifully fitted with granite countertops and upgraded cabinets. Enjoy the convenience of an ensuite laundry and storage area with built-in shelves. The bathroom is luxuriously appointed with a marble bathtub/shower and an additional separate glass shower. This well-maintained building is just steps from the GO Station, close to shopping, 16 Mile Creek, and Downtown Oakville. Move-in ready and waiting for you! **** EXTRAS **** Highly Sought After & Very Desireable, Well-Managed Building. Property Management & Superintendent Onsite. Shoppers, All Major Banks, LCBO, Home Depot, Food Basics, Several Restaurants & Cafes All Walking Distance! (id:27910)
RE/MAX Aboutowne Realty Corp.
71 Little Britain Crescent
Brampton, Ontario
Embrace A Life Of Luxury W/ This Elegant Sun Filled 4+2 Br & 6 Wr Detached House With Over 200K Upgrades In Brampton's Most Desirable Bram West Community.This Great Gulf Built Home Boasts Luxury At Every Turn With Double Door Entry You Are Greeted By 9ft Ceilings On The Main Floor, Immediately Setting A Tone Of Grandeur And Spaciousness. The Interior Is Impeccably Designed With Smooth Ceilings & Pot Lights, Living Space Is A Stunning Two-sided Fireplace, Adding Warmth And Ambiance To Both The Living And Dining Areas. One Of The Highlights Of The Home Is The Upgraded Chefs Gourmet Kitchen, Equipped With S/S Appliances, A Center Island Perfect For Food Preparation Or Casual Dining.Custom Backsplash, Pendant Lights, Quartz Counter Tops ,Tall Cabinets, Pantry & Computer Niche Which Provides Ample Storage Space While Adding A Touch Of Sophistication To The Culinary Space. This Home Continues To Impress With Its Luxurious Features And Thoughtful Design. The Master Suite Is A True Retreat With A Spacious Layout, An 5 Pc Ensuite Bathroom, Jacuzzi, His/Her Closet, Offering Both Comfort And Convenience. Additionally, There Are Three Other Generously Sized Bedrooms On The Second Level, Each With Ample Closet Space, Ensuring That Everyone In The Household Has Their Own Private Haven. With Two Other Full Washrooms On This Level. The Professionally Finished LEGAL BASEMENT APARTMENT Adds Significant Value To The Home Featuring Two Bedrooms, A Recreational Area, Full Size Kitchen & 2 Full Washrooms, Creating An Ideal Space For Entertaining Guests, Relaxing With Family Or Extra Income By Renting. **** EXTRAS **** $$$ Spent On Outdoor W Professionally Finished Extended Driveway For 4 Parking, Porch, Both Sides & Patio With Exposed Concrete. Landscaped Backyard & Front W Zero Maintenance. Huge Deck For Hosting Parties & Gatherings. (id:27910)
Ipro Realty Ltd.
13 Peacock Lane
Barrie, Ontario
Beautiful 2-Storey Home in Historic Allandale Heights. Impeccably Maintained on a Spacious 60ft x 130ft Lot with Mature Trees, Manicured Gardens and Private Setting with Large Wooden Deck and Hot Tub. Inside Features Hardwood Floors, Spacious Rooms, and Inside Access to the 2 Car Garage. Upstairs Offers 4 Large Bedrooms with Hardwood Floors, Large Windows with Beautiful Views and Ample Natural Light. Fully Finished Basement Includes Wood Fireplace, Broadloom and Has a Cozy Ambience. Located on a Tranquil and Low Traffic Street, This Property Offers Rare Opportunity to Enjoy Peaceful Living in a Coveted Community, All While Being Just Moments Away from Lake Simcoe, Restaurants and Shops, Parks and Hwy 400. **** EXTRAS **** Upgrades; S/S Whirlpool Appliances, Newer Windows '11, Hardwood Throughout, Upgraded Vanities, Large Windows, Wooden Deck, Hot Tub, Water Softener, Garden Shed, Newer Paint, 2-Car Garage, Fenced Backyard with Mature Trees, Quiet Street (id:27910)
RE/MAX Hallmark Chay Realty
106 Livia Herman Way
Barrie, Ontario
Nestled on a Quiet Cul-De-Sac Amidst Premium Homes, This 2-Storey Family Home Has Been Fully Upgraded Both Inside and Out, Including Hardwood Flooring, Sleek White Kitchen with S/S Appliances, Under Cabinet Lighting, Crown Moulding and 9ft Ceilings and 2-Gas Fireplaces. 4 Spacious Bedrooms with Newer Broadloom, Large Closets and Ample Natural Light. Primary Bedroom Impresses with Dual Walk-In Closets and a 5 Pc Ensuite with Oversized Vanity and Large Soaker Tub. Fully Finished Basement Boasts Live-Edge Wet Bar and Another Gas Fireplace, Cold Cellar and Tons of Storage. Lengthy Driveway Accommodates Up to Six Cars and Large 2-Car Garage. Irrigation System Throughout the Property Enhances the Beautifully Landscaped Yard and Gardens. Conveniently Located Near Georgian Mall, Barrie Country Club, North Border Crossing Shopping Centre, Top Schools, Parks, Lake Simcoe & Highway 400. **** EXTRAS **** Upgrades; New Roof '21, Crown Moulding, Irrigation System, 9ft Ceilings, Hardwood Flooring, Wrought Iron Staircase, Newer Broadloom, Landscaping and Fully Fenced, Water Softener, Sump Pump, 100amp Panel, Quiet Cul-De-Sac, Sealed Driveway 24 (id:27910)
RE/MAX Hallmark Chay Realty
375 Millard Street
Whitchurch-Stouffville, Ontario
Welcome to 375 Millard St. This Charming 2 Storey Home in the Heart of Stouffville is Move in Ready with Space for the Whole Family. Featuring 3 Extra Spacious Bedrooms, 3 Bathrooms + 4Pc Master Ensuite. Expansive Main Level Includes Large Living Room, Separate Dining Room, Family Room with Fireplace and Kitchen with Walk-Out to Extra Large, Fully Fenced Backyard. This Home is a Corner Lot, Sitting on One of the Biggest Properties in the Neighborhood. Perfect for Entertaining and Kids. Huge Recreation Room in the Basement with Wet Bar, Additional Storage Room and Cold Cellar. Double Car Garage and Driveway Provides Parking for 4 Vehicles. Two Minute Walk to the Stouffville Reservoir Walking Trails. Walking Distance to GO Transit. Close to Schools, Shopping and All Amenities. When Checking off the Boxes, This Home has it All. (id:27910)
Sutton Group Incentive Realty Inc.
22 Coastal Trail
King, Ontario
Welcome to the prestigious King Country Estates in Nobleton. This exceptional Marycroft-built residence offers over $60,000 in upgrades. Enjoy your morning coffee on the beautiful porch. Inside, youll find 10 ft ceilings on the main floor and 9 ft ceilings on the second and lower levels, giving the home a spacious and airy feel. The living room features elegant wainscoting, while the kitchen is equipped with granite countertops, pantry and servery, and high-end appliances. The master suite includes a private retreat with a lavish 5-piece bathroom. The home offers four generously sized bedrooms with custom-made closets. Outside, the upper backyard deck, exterior pot lights, and a spacious shed connected to the fully finished 3-car garage provide additional convenience. The expansive basement awaits your personal touch for finishing, offering endless possibilities for customization. This luxurious home blends comfort, style, and functionality, making it an ideal place to call home. **** EXTRAS **** Located In The Prestigious Town Of Nobleton And In Close Proximity To Highway 400/427, St.Phillips Bakery, Copper Creek Golf Club, Restaurants, Shops , Schools, Parks And Much More. (id:27910)
RE/MAX Realty Specialists Inc.
4660 14 Line
Innisfil, Ontario
Welcome to Your Private Retreat Situated On An Incredible Private Treed Lot, Set Far Off the Road. This Absolutely Stunning Newly Renovated Property Features 5 Bedrooms, 5 Bathrooms and Over 3000 Sqft of Finished Living Space with Over $200,000 Spent on Tasteful Upgrades! Great Privacy From Neighbours. An Open Concept Main Floor That Exudes Elegance with 9 Ft. Ceilings, Wood Burning Fireplace, a Sunroom Overlooking the Backyard, Chef's Kitchen Complete With Custom-Built Cabinetry, Quartz Counters, & Large Island, All Seamlessly Flowing & Overlooking the Dining Area, Perfect for Creating Lasting Memories With Loved Ones. Spacious, Bright & Large Garden Doors Infuse Home With Natural Light. Hardwood Floors Throughout Both Floors including a Bedroom with 3 Piece Ensuite On the Main Floor. Stunning 3 Bedrooms on the 2nd Floor, Including a Dream Primary Bedroom, Showcasing a Sitting Area, a Cathedral Ceiling, Overlooking Lush Mature Trees, and a 4 Piece Ensuite. Beautifully finished Basement Offers an Open Concept Rec Room, a Bedroom, and a 3-Piece Bathroom. Step Outside to the Thoughtfully Designed Outdoor Entertaining Area With Lush Gardens, Mature Trees, Heated In-Ground Pool, Tiki Bar, Fire Pit & Brand New Interlocking Back Porch. The Park-Like Setting With its Private Treed Lot Offers a Sense of Seclusion & Peace. The Backyard is an Entertainer's Paradise With Multiple Entrances To The House, & The Long Paved Driveway Leads To An Oversized Attached 2 Car Garage With An Upper Loft/Hydraulic Ladder. Additionally, a Secluded Gazebo & Deck Offer Perfect Spots For Relaxing & Enjoying The Sunshine. Experience The Perfect Blend Of Luxury, Comfort, & Nature In This Remarkable Residence. This Home Will Check All The Boxes On Your Wish List!!! **** EXTRAS **** See the Attached Upgrade List For More Information. (id:27910)
Housesigma Inc.
32 Hoshlega Drive
Toronto, Ontario
Fabulous Oversized Bungalow, premium sized lot with 50 ft frontage. 2 mins walk to TTC Bus Stop, 5 mins drive to 401, 10 mins drive to STC. Situated at the middle of Scarborough General Hospital and Centenary Hospital. Renovated Kitchen, washrooms and a stunning basement. New Generation Draftlock Slim Bay Windows (2022), Shingles (2020), Loose-fill Thermal and Acoustical Insulation (2020). Beautiful backyard. Quiet neighborhood with Great Curb Appeal. Quality Double Door Entry with large windows throughout. High Efficiency Furnace and Central A/C. **** EXTRAS **** 2 Fridges, 2 Stoves, Washer, Dryer, Dishwasher, 2 microwaves Garden Shed, AC, Hwt (R), All electric light fixtures and all window coverings. (id:27910)
Century 21 Atria Realty Inc.





