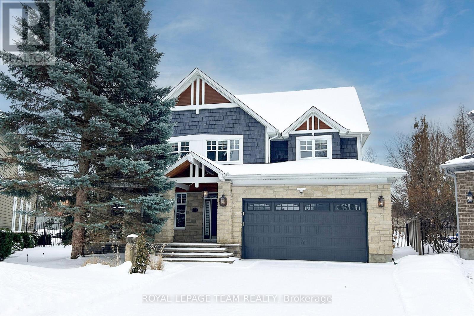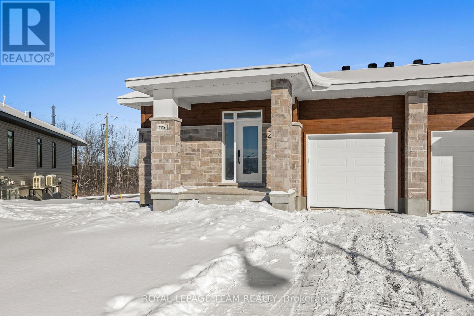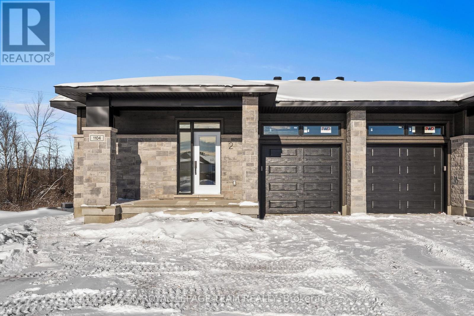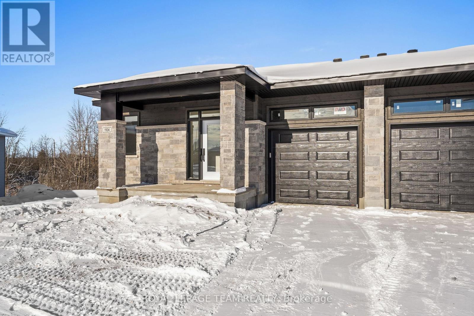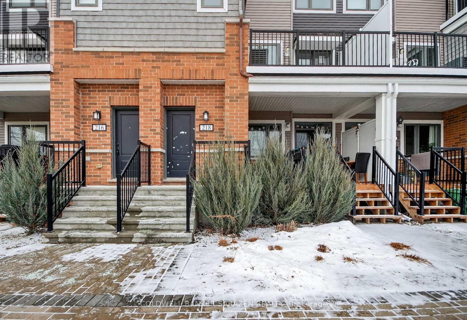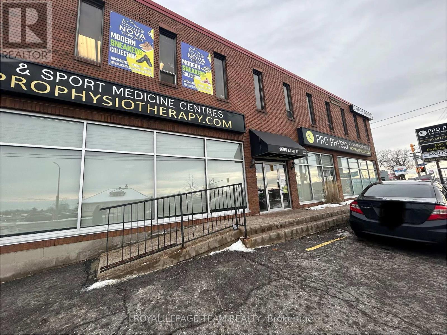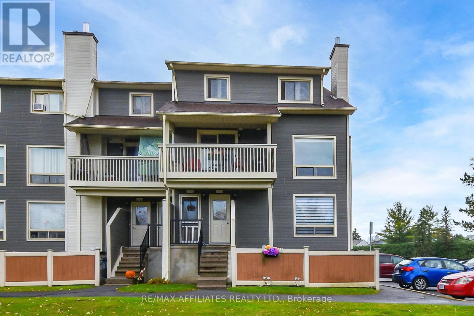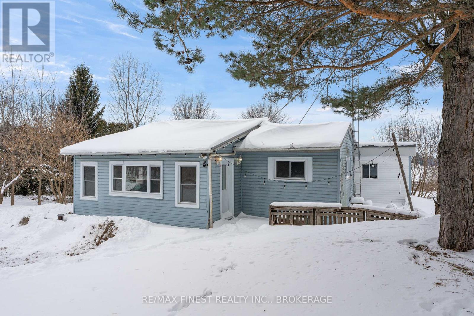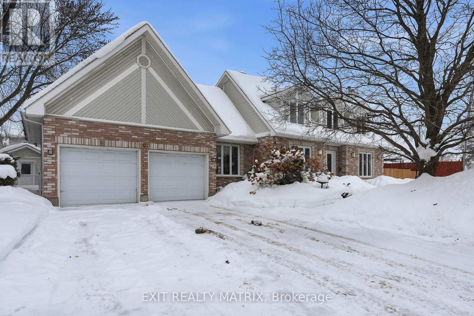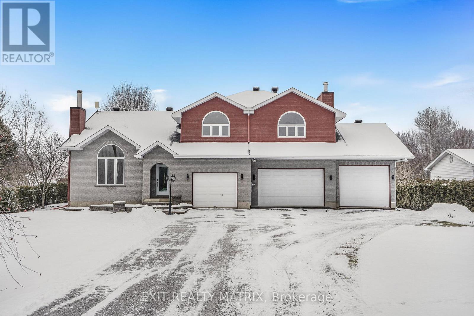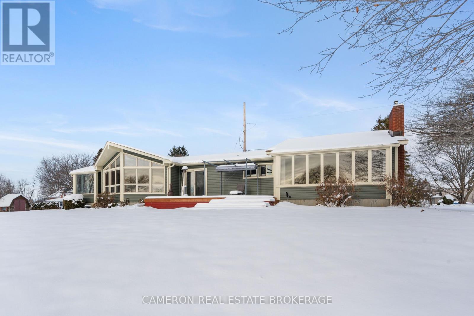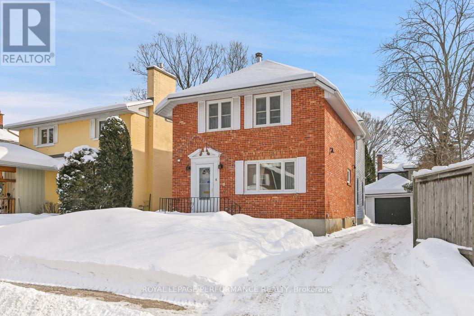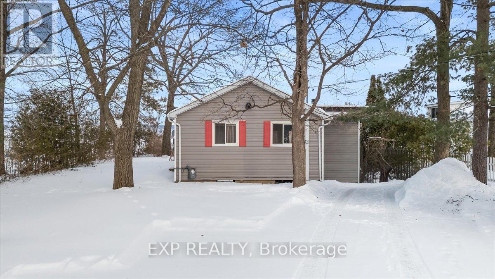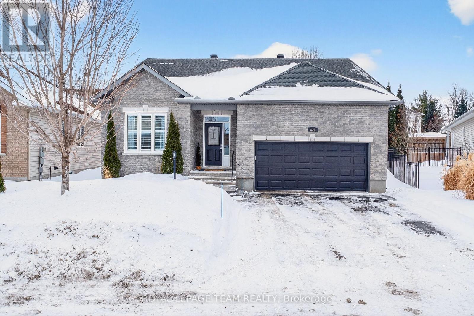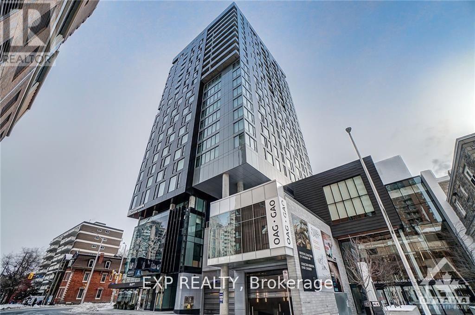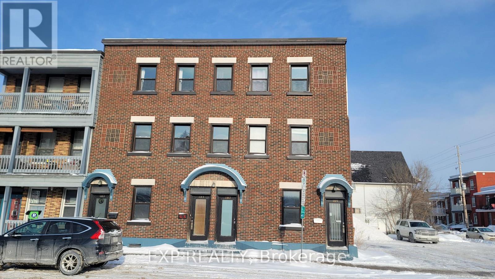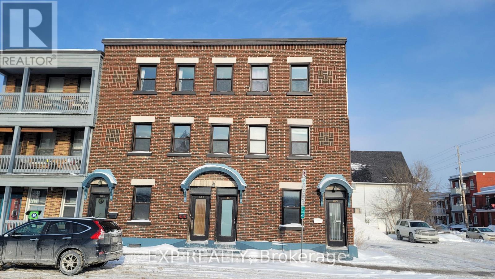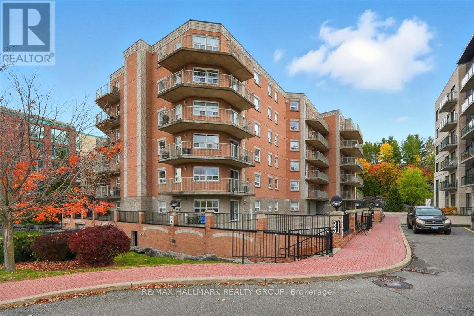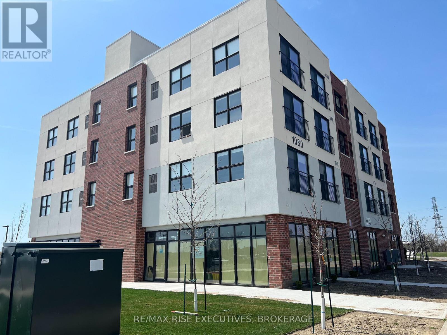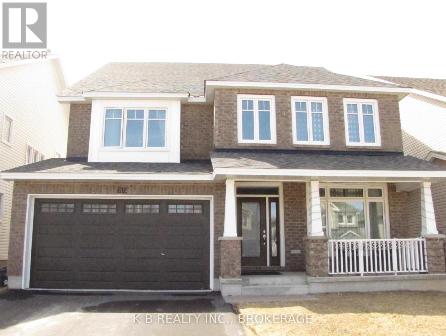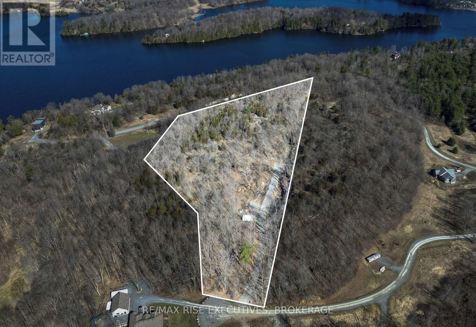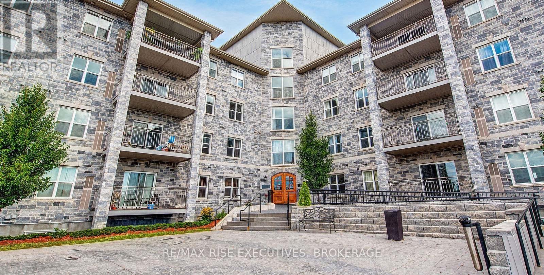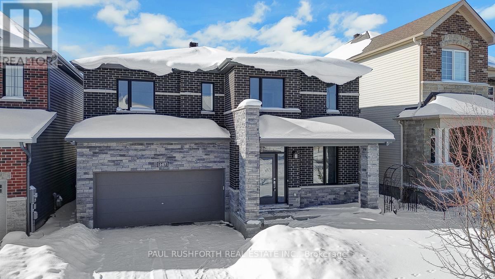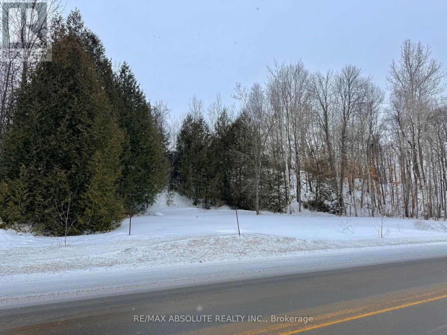60 Ironside Court
Ottawa, Ontario
Open House on Sunday Feb 15, 2-4 PM. Welcome to this exquisite Craftsman-style executive residence, offering over 4,800 finished sq ft on three levels, gracefully positioned on a quiet crescent in prestigious Kanata Lakes. Set on a large corner pie-shaped lot w/timeless curb appeal, a charming covered front porch, & a family-friendly setting just minutes from Beaver Pond trails & top-ranked schools, this home blends classic character w/refined modern updates. The main lvl showcases a tiled foyer w/French drs, a renovated pwdr rm, & elegant LR & DR enhanced by refinished HW flooring, stone accents, & crown moulding. At the heart of the home, the dramatic two-storey FR is framed by a Juliet balcony above & striking WETT-certified wood-burning FP w/floor-to-ceiling stone surround. The updated kitchen offers quartz counters, herringbone backsplash, peninsula w/bar seating & sink, island w/double sink, SS appl, & a bright breakfast area w/access to the landscaped rear yard. A sophisticated main-floor den w/custom wood built-ins & shutters provides the perfect executive office or retreat. The second level presents a true 5-bdrm layout, including a luxurious primary suite w/transom ceiling, WIC, & spa-inspired ensuite w/dbl sinks, soaker tub, & slate shower w/rain head. The renovated main bath completes this floor. The finished LL extends the living space w/a rec rm, dbl-dr flex/gym, private bdrm w/3-pc bath, & a spacious laundry rm. he fully fenced yard features an interlock patio, mature fruit trees, & generous play space. Extensive updates include int painting (2025), patio door replaced (2025), kitchen flooring & cabinetry (2024), main floor bath (2024) ensuite & bath vanity & lighting (2024), exterior paint (2024), & landscaping/driveway (2022), furnace (2021), washer/dryer (2021), A/C (2018), roofing updates by previous owner (2018). Security system is owned. Rare offering combining elegance & location. 24 hrs irrev. on all offers. Some photos virtually staged. (id:28469)
Royal LePage Team Realty
2 - 1112 Moore Street
Brockville, Ontario
Experience comfort, convenience, and small-town charm in this bright and beautifully finished main-level unit at 1112 Moore Street in the welcoming Stirling Meadows community! Thoughtfully designed with modern living in mind, this 3-bedroom, 2-bathroom unit offers an ideal blend of style and function-just moments from HWY 401, local shops, restaurants, and everyday amenities. Step inside to an airy, open-concept layout filled with natural light and seamless flow between living spaces. The contemporary kitchen takes centre stage with quartz counters, sleek tile backsplash, ample cabinetry, a corner walk-in pantry, and an oversized island perfect for casual dining or entertaining. The adjoining dining and living areas make hosting effortless, highlighted by direct access to the private rear deck-ideal for fresh air, morning coffee, or relaxing at the end of the day. The spacious primary suite provides a comfortable retreat, complete with a walk-in closet and a beautifully finished 3-piece en-suite. Two additional bedrooms and a full bathroom offer excellent versatility for families, guests, or a dedicated home office. Enjoy the added perks of exclusive use of the attached garage, an additional driveway parking space, separate entrance, and a generously sized pie-shaped backyard - a rare bonus in a rental setting and perfect for outdoor enjoyment. Laundry is conveniently located on the main level. Discover a peaceful lifestyle with modern conveniences and a welcoming community - 1112 Moore Drive is ready to be enjoyed! (id:28469)
Royal LePage Team Realty
1 - 1104 Moore Street
Brockville, Ontario
Experience comfortable, modern living in Brockville's desirable Stirling Meadows community! Available February 1, this newly built walkout lower-level apartment offers convenience and style with a private entrance and dedicated parking. Large windows provide an uncommon amount of natural light for lower-level living, enhancing the open-concept layout designed for both everyday comfort and entertaining. The kitchen features sleek quartz countertops, stainless steel appliances, and ample cabinetry, while the living and dining space extends to a private outdoor deck - perfect for quiet mornings or relaxed evenings. The spacious primary bedroom includes a walk-in closet, and the full bathroom boasts modern, clean-lined finishes. In-unit laundry and durable luxury vinyl flooring throughout add to the ease and low-maintenance appeal of the home. Ideally suited for professionals, downsizers, or anyone seeking a fresh, thoughtfully designed space, this unit offers peaceful living just minutes from Highway 401, shops, restaurants, and amenities. (id:28469)
Royal LePage Team Realty
2 - 1104 Moore Street
Brockville, Ontario
Discover modern living in Brockville's sought-after Stirling Meadows community! Available February 1, this newly built main-floor bungalow rental offers stylish single-level living with a functional, open-concept layout designed for comfort. The bright living and dining space features luxury vinyl flooring throughout - perfect for everyday living and entertaining. The sleek kitchen is equipped with quartz countertops, tile backsplash, walk-in pantry, ample cabinetry, and a generous island that seamlessly connects to the main living area.The primary bedroom offers a peaceful retreat with a walk-in closet and spacious en-suite with tiled glass shower. A second bedroom (or ideal home office) plus a full bath and in-unit laundry complete the layout. An attached single-car garage adds convenience for parking and storage. Located just minutes from Highway 401, shopping, restaurants, and local amenities, this beautiful unit blends modern finishes with effortless convenience in one of Brockville's fastest-growing neighbourhoods. (id:28469)
Royal LePage Team Realty
218 Pilot Private
Ottawa, Ontario
OPEN HOUSE THURSDAY 4:00-6:00PM. This Blackstone South condo is turnkey and move-in ready! Beautifully finished and very practical layout with 2 bedrooms and 3 bathrooms. Modern and bright with a neutral colour palette throughout. The spacious, open-concept main floor is convenient for entertaining and everyday living. The family room is flooded with natural light. Upgraded kitchen with island, gorgeous quartz counters, and layered lighting with pot lights and pendant fixtures. This model offers two large outdoor balconies: one on the main level and one off a bedroom. The upgraded upper level features two large primary bedrooms with en-suites. The powder room on the main level is also practical for daily use and entertaining guests. Enjoy the convenience of an in-unit laundry room. Parking included. Walking distance to Fernbank Plaza, transit, parks and schools. (id:28469)
Coldwell Banker Sarazen Realty
201 - 1695 Bank Street
Ottawa, Ontario
Professionally appointed, second-floor corner commercial suite offering excellent Bank street exposure and is available for immediate occupancy. The spacious, light-filled walk-up features three dedicated offices, a large board room, a computer/storage room, and a welcoming reception area. Benefit from the simplicity of all-inclusive utilities and convenient on-site parking. This turn-key suite is ready to elevate your operations immediately. (id:28469)
Royal LePage Team Realty
87a - 758 St. Andre Drive
Ottawa, Ontario
A beautiful place to call home! Main floor end unit. Private and quiet location in the project! Offering a view of open and treed space from the living/dining windows and from the private yard. A short distance walk to the Ottawa River. Spacious floor plan, offering 2 good sized bedrooms (master with walk in closet), 2 bathrooms, a recently renovated European style kitchen with lots of cupboards and beautiful counter tops, the dining room and living room are generous in size, a storage room (under stairs) and a laundry in-suite room, + a private fenced yard. * Please note that the fireplace is no longer in use. Included are 5 appliances. Parking number is 44. Visitors parking just beside the unit. This unit shows pride of ownership. As per form 244: 24 hours irrevocable on all submitted offers (no exceptions). *Outdoor in-ground pool and park area included. Bus service around the corner. Shopping... a walk away! (id:28469)
RE/MAX Boardwalk Realty
6804 6th Concession Road
Brockville, Ontario
This cozy little bungalow, located just north of central Brockville sits on a lovely lot just shy of an acre. With two spacious bedrooms, and one 3-piece bath, open concept kitchen with island you will love rural living so close to city amenities! Detached garage/workshop for projects or vehicles. Good updates throughout the home, including metal roof, newer windows and lovely bright colours! Don't miss out on this opportunity that is perfect for a first time homebuyer or down-sizer! (id:28469)
RE/MAX Finest Realty Inc.
203 Montee Outaouais Road
Clarence-Rockland, Ontario
Welcome to 203 Monte Outaouais, Rockland - a beautifully maintained home set in a quiet, family-friendly neighbourhood. This spacious 4-bedroom, 4-bathroom residence offers exceptional comfort, style, and versatility. The bright interior showcases a sunken living room that adds architectural charm and a warm, inviting feel. The home features a tasteful mix of hardwood, vinyl, and ceramic flooring throughout. The well-appointed kitchen is equipped with granite countertops, ample cabinetry, and is perfect for both everyday living and entertaining. Enjoy year-round comfort with natural gas heating and central air conditioning. Four generously sized bedrooms provide plenty of space for the entire family. The walkout basement offers excellent investment possibilities, ideal for rental income, an in-law suite, or extended family living. Outside, the home boasts great landscaping and a private yard perfect for outdoor enjoyment. A large double garage provides ample parking and storage. Conveniently located close to schools, parks, shopping, and commuting routes, this property combines lifestyle, functionality, and long-term value. (id:28469)
Exit Realty Matrix
1650 Gourley Road
Champlain, Ontario
Escape to the country on quiet Gourley road in the township East Hawkesbury, just a short drive to Highway 417 with an easy connection to the Montréal area. This unique home offers a functional main level featuring a modern kitchen with included appliances, a large centre island, and an inviting family room with vaulted ceilings and a cozy wood fireplace. You'll also enjoy the large mudroom and laundry room. The upper level boasts a mezzanine-style family room with access to a large patio, three generous bedrooms including a primary suite with a huge walk-in closet with built-ins and its own fireplace. Impressive bathroom with a state of the art ceramic shower and soaker tub. The fully finished basement provides even more versatile living space. Enjoy the four-season sunroom with a sunken hot tub overlooking the large backyard, perfect for relaxing or entertaining. Car lovers and hobbyists will appreciate the incredible garage setup: four garages in total - one single, one double, plus another single with front and rear doors for easy drive-through access to the yard. The propane furnace, central a/c, two fireplaces and a heatpump will keep this home cozy all year round! Generlink generator connector installed. (id:28469)
Exit Realty Matrix
15474 Manning Road
South Stormont, Ontario
COUNTRY HOME WITH A WATERFRONT VIEW AND ACCESS TO LAKE....Welcome to this updated 2-bedroom bungalow offering breathtaking views of the St. Lawrence River and direct water access under a license agreement with OPG on land to Hooples Creek Bay. The homeowner has a private Licence-Waterfront Agreement for approximately 3.6 acres around the home with Ontario Hydro (OPG) allowing the homeowner exclusive use of the 3.6 acres and water access. The 3.6 acres runs from the home to Hwy #2 then winds down to the shore of Hoople's Bay. Whether you're looking for a serene year-round home, or a perfect weekend retreat, this property delivers the ideal blend of comfort, character, privacy and natural beauty. Step inside the home to discover a bright, open-concept living space featuring vaulted ceilings that create an airy and spacious feel with a spectacular view of Lake St Lawrence. The living room/family room fireplace adds warmth and charm, making it the perfect spot to relax. This home is vacant with new vinyl plank flooring throughout the main floor which has had fresh coat of paint that makes this home pretty much move-in ready and possibly time to move-in & enjoy Christmas this year. Enjoy morning coffee or evening sunsets from either of the two water-facing decks, where the peaceful river views become part of your everyday life. Whether you're entertaining guests or enjoying a quiet moment, the outdoor space is just as inviting as the interior. There is additional living area finished in the basement plus an attached two car garage .This is an opportunity to own a water access property for boating, kayaking, or simply soaking up the scenery. Seller requires SPIS signed & submitted with all offer(s) and 2 full business days irrevocable to review any/all offer(s). (id:28469)
Cameron Real Estate Brokerage
6 Elmdale Avenue
Ottawa, Ontario
Situated on a 40ft x 84.22ft lot in the desirable community of Lindenlea, this circa 1920 detached two-storey property offers a functional and spacious layout featuring three bedrooms, 2.5 bathrooms, a main floor family room, a mudroom, and an office/sitting area on the second level. The interior is finished with hardwood flooring throughout, and features a wood-burning fireplace in the living room. The kitchen presents a great opportunity for new owners to personalize the space to their specific tastes. A detached garage provides significant convenience during the winter months. Unfinished lower level. An addition including the primary bedroom & ensuite bath, the main level family room, 2 piece bathroom, and the mudroom was completed in 1990. Ideal location just one house away from Lindenlea Park and a short walk to Rockcliffe Park Public School, Ashbury College, Elmwood School, and the Rockcliffe Park branch of the Ottawa Public Library. Proximity to Rideau Hall also allows for easy access to summer picnics and various community events. Beechwood Avenue shopping & services are within walking distance and downtown is less than 10 minutes away by car. 48-hour irrevocable on offers. (id:28469)
Royal LePage Performance Realty
488 Bayview Drive
Ottawa, Ontario
Welcome to beachfront living in the heart of Constance Bay, where this 3 bedroom bungalow offers the perfect blend of comfort and stunning views. Set on a generous lot with 70 feet of sandy shoreline along the Ottawa River, this home provides an ideal setting for swimming, kayaking, or simply enjoying the beach steps from your door. Inside, you'll find a bright and functional layout with a large kitchen that opens into the dining area, perfect for family meals and entertaining. The spacious living room, complete with a cozy wood stove, invites you to unwind while taking in panoramic views of the beach and water through oversized patio doors. An unfinished lower level offers excellent potential, giving you the opportunity to create the space that best suits your needs whether a recreation room, home office, or guest suite. Step outside to your private deck to watch sunsets over the river and embrace a lifestyle filled with year-round recreation. Just 20 minutes from Ottawa, this property offers a rare opportunity to enjoy true beachfront living without sacrificing convenience. (id:28469)
Exp Realty
834 Rockson Crescent
Ottawa, Ontario
Welcome to 834 Rockson Crescent - a highly sought-after custom-built Metric home offering 3+1 bedrooms and 3 full bathrooms, thoughtfully designed for both comfort and style. From the moment you enter, you're greeted by a bright and inviting foyer with tiled flooring that transitions seamlessly into rich hardwood throughout the main living space. Soaring 12-foot cathedral ceilings create an airy, open atmosphere that enhances the home's natural light and architectural presence. The open-concept kitchen and living area is beautifully appointed with elegant window shutters, a striking natural gas stone fireplace, and a functional island with abundant counter space. A rare oversized walk-in pantry provides exceptional storage and everyday convenience. The main level also features convenient laundry, inside access to the garage, neutral tones throughout, two linen closets, and three generously sized bedrooms. The serene primary retreat offers 9-foot ceilings, a walk-in closet, and a spa-inspired ensuite complete with double sinks, a spacious walk-in shower, and slate-colored ceramic flooring. Upgrades include 33" doors for mobility (with exception of 2 front bedrooms). Enhanced soundproof insulation in select main-floor walls and the lower level adds an extra layer of comfort and privacy. The finished lower level, complete with Berber carpeting, includes a fourth bedroom with a generous closet, a full 3-piece bathroom, and a large recreation room ideal for a home gym, media space, or flexible family living. Lower level has rough-in for wet bar or kitchenette. Step outside to an expansive back deck perfect for summer entertaining, along with a functional patio area and fully fenced backyard for added privacy. This property offers a seamless blend of functionality, warmth, and timeless appeal in a desirable neighborhood of Stittsville on a private crescent. ** This is a linked property.** (id:28469)
Royal LePage Team Realty
2201 - 20 Daly Avenue
Ottawa, Ontario
Welcome to urban living at its finest! This bright and spacious 1-bedroom, 1-bathroom condo is ideally located at 20 Daly Avenue in the heart of downtown Ottawa. Situated on the 22nd floor with an east-facing exposure, this unit offers stunning panoramic views from the private balcony-perfect for enjoying beautiful sunrises or relaxing after a long day.The open-concept layout features a bright and airy living space highlighted by floor-to-ceiling windows that flood the unit with natural light. The modern kitchen seamlessly connects to the living area, offering both style and functionality-ideal for everyday living and entertaining. Enjoy unbeatable convenience with a 10-minute walk to the Rideau Centre, University of Ottawa, and an array of shopping, dining, and entertainment options. Public transit is just steps away, making commuting effortless.This unit includes one underground parking space and a secure storage locker. Building amenities feature a fully equipped fitness centre with cardio machines, yoga space, and weight training area. Perfect for professionals, students, or investors seeking a low-maintenance lifestyle in a prime downtown location. Book your showing today! (id:28469)
Exp Realty
185 Dalhousie Street
Ottawa, Ontario
Welcome to this comfortable open space apartment located in the heart of Ottawa's Byward Market. This apartment features 1 bedroom, 1 bathroom, surface parking is available. This apartment is dog and cat friendly! In close proximity to Parliament Hill, grocery stores, parks, shopping, night life, OC Transpo and many restaurants. If downtown living is what you're looking for, then you need to book your showing now! (id:28469)
Exp Realty
187 Dalhousie Street
Ottawa, Ontario
Welcome to this comfortable open space apartment located in the heart of Ottawa's Byward Market. This apartment features 1 bedroom, 1 bathroom, surface parking is available. This apartment is dog and cat friendly! In close proximity to Parliament Hill, grocery stores, parks, shopping, night life, OC Transpo and many restaurants. If downtown living is what you're looking for, then you need to book your showing now! (id:28469)
Exp Realty
206 - 320 Centrum Boulevard
Ottawa, Ontario
Welcome to this bright and spacious 2-bedroom, 2-bathroom corner unit in the heart of Orleans! Designed with convenience in mind, all living space is on one level, making it easily accessible without stairs. This carpet-free home offers an open-concept living and dining area with access to a private balcony, along with a generous kitchen featuring plenty of crisp white cabinetry. The primary bedroom serves as a relaxing retreat, complete with a 4-piece ensuite, ample closet space, and direct access to its own balcony. Added perks include in-unit laundry with a newer washer and dryer. The well-cared-for building provides a same-level locker, a welcoming party room, an elevator for effortless access, and underground parking with a handy car wash bay. The condo fees include water. Ideally situated just steps from a park, Place d'Orleans Shopping Center, Farm Boy grocery store, dining options, and everyday amenities, this condo offers the perfect balance of comfort, functionality, and location. Quick possession available. Book your showing today! (id:28469)
RE/MAX Hallmark Realty Group
207 - 1080 Terra Verde Way
Kingston, Ontario
Welcome to Garden Square Apartments. This newer building is conveniently located close to shopping, transit, walking trails and the 401. This spacious 2 bed 2 bath unit is carpet free, equipped with fridge, stove, dishwasher and all units include blinds in all the windows. Included in the rent is: water/sewer, gas and 1 parking space. Hydro is extra. There are 3 laundry rooms, bike storage and storage lockers (for an extra fee) all in the building. Each unit has its own gas furnace and central air. There is an application process and first and last is required. Flexible move in dates available. (id:28469)
RE/MAX Rise Executives
612 Halloway Drive
Kingston, Ontario
Welcome to 612 Halloway Drive - a rare 5-bedroom, 4-bath Tamarack home offering over 3,000 sq. ft. of flexible, multi-suite living in one of Kingston's most sought-after family neighbourhoods. This 3,000 sq. ft. floorplan is one of the largest in the area - compare the value. Designed for modern living, the main floor includes a coveted bedroom with full bath access - ideal for aging parents, extended family, a nanny suite, or a private home office. Upstairs, two bedrooms each feature their own ensuite and walk-in closet, creating private retreats perfect for teens, in-laws, or long-term guests. All rooms are bright, spacious, and thoughtfully laid out. The Great Room is the heart of the home, framed by a wall of south-facing windows overlooking the fully fenced backyard. Hardwood flooring, granite countertops, and thousands in premium upgrades elevate the kitchen and main living areas. A striking central oak staircase adds timeless character. This home offers exceptional space, comfort, and versatility. Additional features include second-floor laundry, four full bathrooms, and a layout that adapts beautifully to every stage of life. Located just 10 minutes from CFB Kingston, this neighbourhood is known for its quiet streets, friendly community feel, and unbeatable convenience. Parks, walking trails, top-rated schools, and everyday shopping are all close by - a true family-oriented location. (id:28469)
K B Realty Inc.
6 Cranberry Cove Lane
Frontenac, Ontario
Overlooking the sparkling water on Cranberry Lake on the Rideau Canal system rests a stunning 6 acre lot in an exclusive private subdivision. This impressive and dramatic setting is embellished with 40ft rock walls, mature tree canopy, and a winding driveway with unparalleled privacy. This lot has three distinct building locations including the very front overlooking the Canal, the valley nestled in the spectacular stone walls, or the top of the hill which contains excellent views and privacy. The current owner has installed a temporary road for access to the upper level that could be moved to create a walking trail or remain as a driveway for future use of this space. This property boasts the strength and pride of the Canadian Shield and the beauty that accompanies it. Restrictive covenants include a minimum building envelope of 1500 square foot bungalows or 2000 feet for 2 story dwellings. A second residence is available to be put into the main structure based on the living space size of the principal residence. The centre of the main valley contains soil and clay and is ideal for installation of a septic system. The property contains a well and the driveway has already been installed. This property is ideal for a creative design that fits in with the natural beauty of this impressive lot. (id:28469)
RE/MAX Rise Executives
516 - 539 Armstrong Road
Kingston, Ontario
Welcome to Riverstone Apartments. Located at 539 Armstrong Road in Kingston, this well-built apartment community offers 1-, 2- and 3-bedroom suites designed for comfort and style. Each unit features walnut hardwood floors, granite countertops and stainless steel appliances. Laundry on-site and in unit hookups are available giving you convenience at home. Enjoy the rooftop patio and BBQ area with views of the Cataraqui River, plus a fully equipped gym with weights and cardio equipment. The location is central in Kingston, making it easy to get to shopping, dining, transit and recreation. If you're looking for a modern and comfortable place to live, Riverstone Apartments is a great choice. Schedule your viewing today. (id:28469)
RE/MAX Rise Executives
147 Aquarium Avenue
Ottawa, Ontario
Stunning, extensively upgraded home offering 4+1 bedrooms, 4.5 bathrooms, and 3,351 sq. ft. above grade (as per MPAC) designed for modern family living, and effortless entertaining. Step inside to a bright, open-concept layout highlighted by 9-foot ceilings, a grand curving staircase, and over $100,000 in upgrades throughout. The heart of the home is the sleek modern kitchen, complete with stainless steel appliances, a central island, and ample cabinetry, perfect for everyday living and hosting. Upstairs, convenience meets luxury with second-floor laundry and ensuite bathrooms plus walk-in closets in every bedroom offering privacy, and comfort for the whole family. The home has been freshly painted throughout and features brand-new carpet, making it truly move-in ready. The massive finished basement expands your living space with a large family room, full bathroom, and an additional bedroom, ideal for guests, in-laws, or a home office setup. Outside, enjoy a PVC-fenced backyard perfect for kids, pets, and summer entertaining. A rare opportunity to own a spacious, turn-key home that blends style, functionality, and exceptional value. Some photos have been virtually staged. (id:28469)
Paul Rushforth Real Estate Inc.
2325 River Road
Mcnab/braeside, Ontario
Lovely potential building lot with a beautiful mix of mature evergreen and deciduous trees with views of the Ottawa River. Great location just 45 minutes to Kanata. Arnprior Golf Club is just minutes away.......or jump on the Algonquin Trail for many kilometers of walking and biking. A great place to live just minutes to the amenities of Arnprior or 15 minutes to Renfrew. Buy now and plan your spring build! (id:28469)
RE/MAX Absolute Realty Inc.

