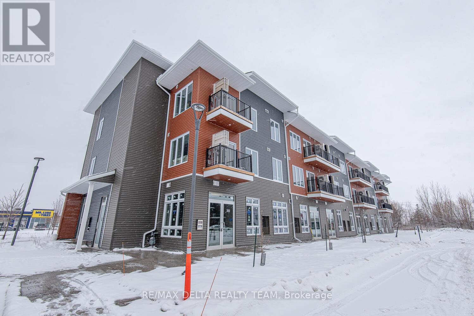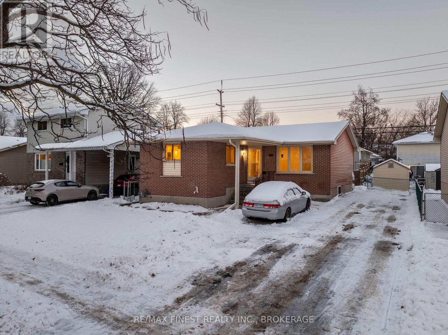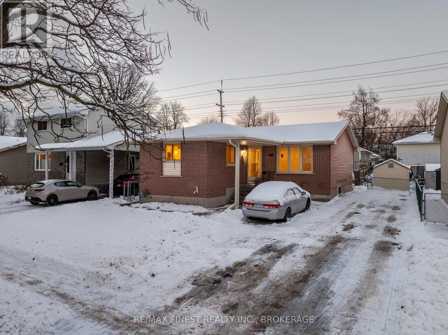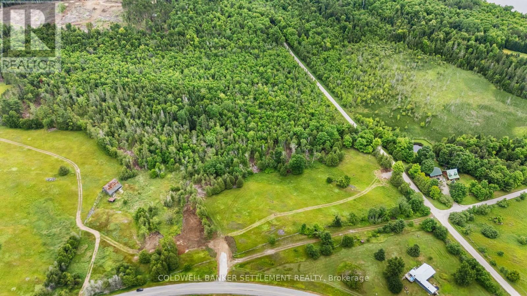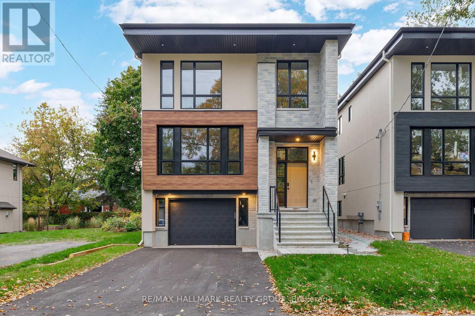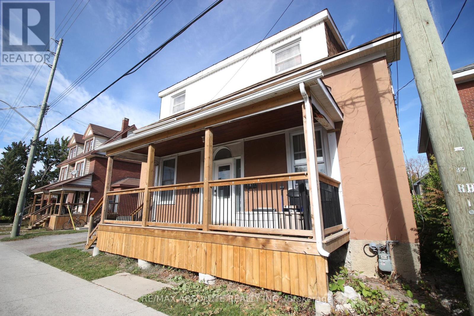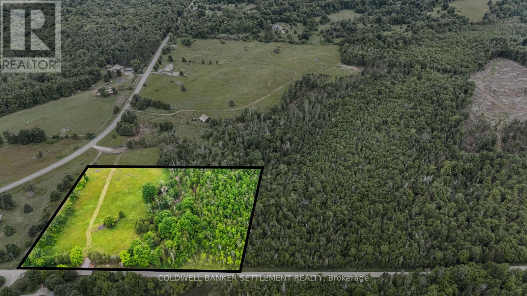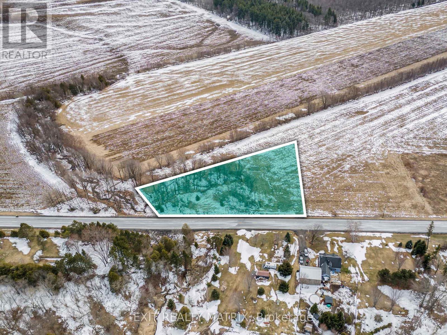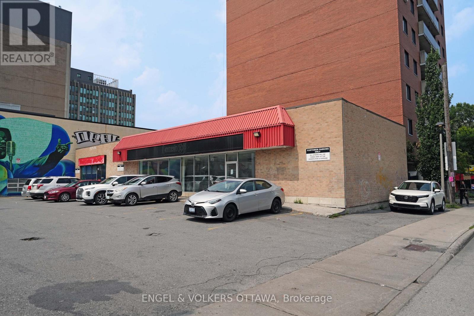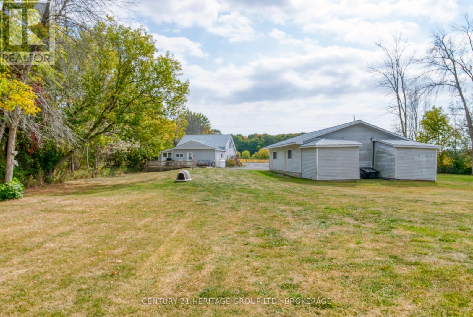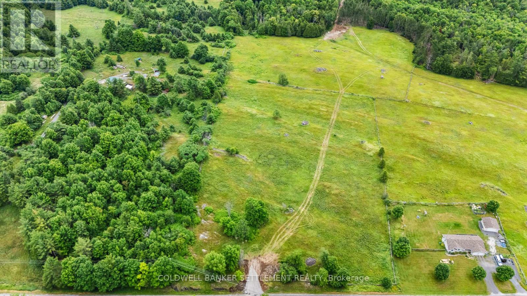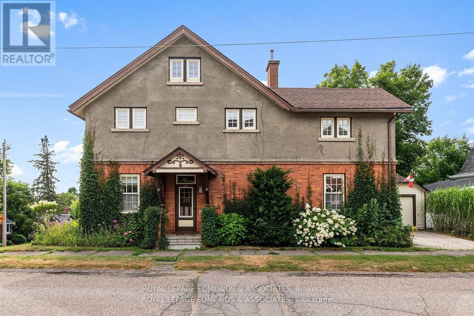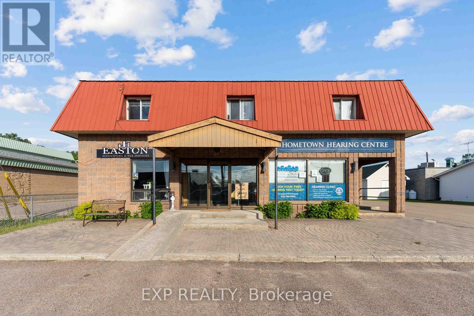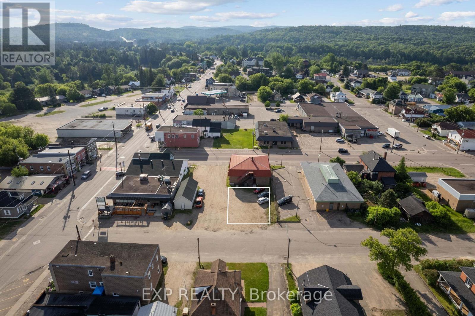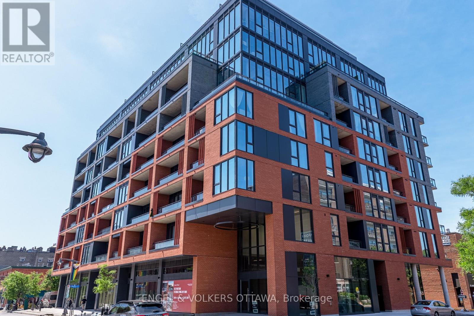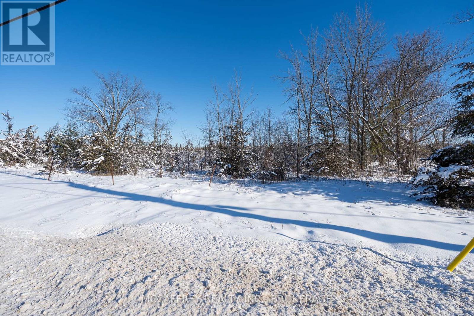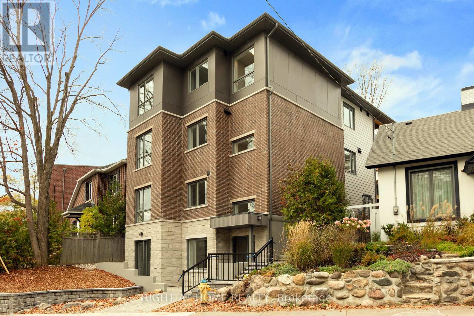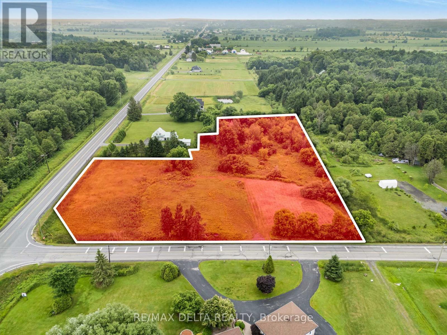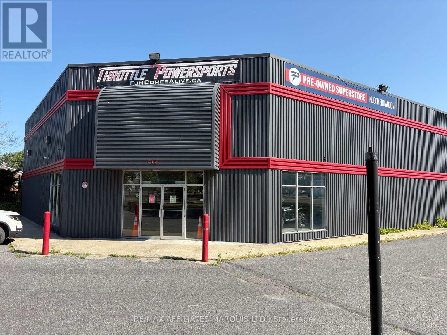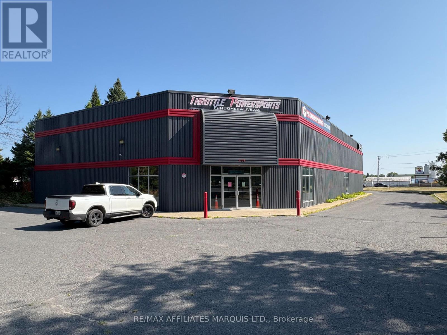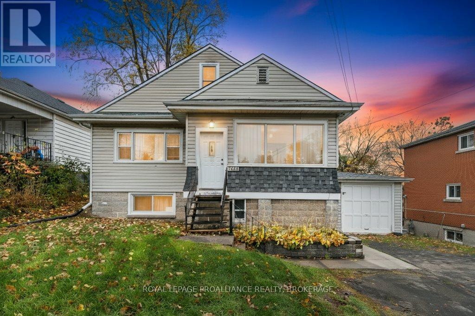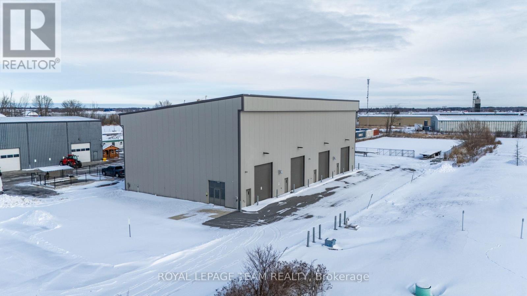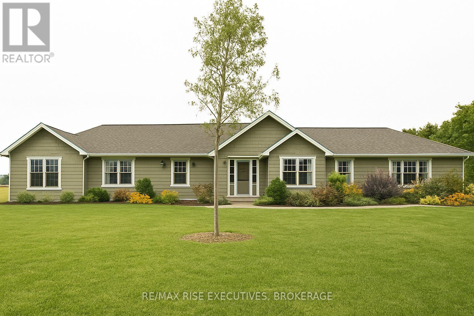16 St Catherine Street
Kingston, Ontario
16 St Catherine. Desirable Downtown Location. Oversized Double lot on a dead-end street. Fantastic Backyard. Currently set-up as a 2 bedroom unit with a bachelor apartment / separate entrance at the rear. 3rd Floor loft space being used as a 3rd bedroom. New Roof, updated Vinyl Siding, Furnace / AC (2020). House needs some TLC but excellent potential. (id:28469)
Royal LePage Proalliance Realty
3600 Brian Coburn Boulevard
Ottawa, Ontario
This brand new 1 Bedroom , 1 Bath + Office/Den with all amenities available right at your doorstep! Walk to shopping, restaurants and access to public transit right in Orleans. The kitchen boasts stunning quartz countertops and a stylish backsplash, creating a sleek and functional cooking space. Luxury vinyl plank flooring throughout and 9' ceilings that enhance the open concept feel. Large spacious bathroom with glass shower and granite counter tops. Step out onto your South facing private balcony off the living room , perfect for relaxing and enjoying the unobstructed view. Elevator access provides convenience at your doorstep with planned neighborhood retail spaces available on the main floor. 1 Parking spot. Application, credit check, IDS, paystubs and proof of employment required. (id:28469)
RE/MAX Delta Realty Team
171 B Sutherland Drive
Kingston, Ontario
Welcome to 171 Sutherland Drive, a solid legal duplex with great flexibility and strong income potential. This property offers a 3-bedroom upper unit and a 2-bedroom lower unit, both with separate entrances, making it ideal for investors or buyers looking to live in one unit and rent the other. Located on a quiet, tree-lined street, the home features ample parking and a functional layout that's easy to rent and maintain. Thesurrounding neighbourhood is well established and family-friendly, with parks, schools, shopping, and public transit nearby, plus convenientaccess to major routes for commuters. A smart opportunity in a desirable area with consistent rental demand. Whether you're adding to your portfolio or looking for a practical property with built-in income. (id:28469)
RE/MAX Finest Realty Inc.
171 Sutherland Drive
Kingston, Ontario
Welcome to 171 Sutherland Drive, a solid legal duplex with great flexibility and strong income potential. This property offers a 3-bedroom upper unit and a 2-bedroom lower unit, both with separate entrances, making it ideal for investors or buyers looking to live in one unit and rent the other. Located on a quiet, tree-lined street, the home features ample parking and a functional layout that's easy to rent and maintain. The surrounding neighbourhood is well established and family-friendly, with parks, schools, shopping, and public transit nearby, plus convenient access to major routes for commuters. A smart opportunity in a desirable area with consistent rental demand. Whether you're adding to your portfolio or looking for a practical property with built-in income. (id:28469)
RE/MAX Finest Realty Inc.
Pt 2 Herron Mills Road
Lanark Highlands, Ontario
Welcome to this beautiful and private 7.23-acre property in Lanark Highlands Township, ideally located just 15 minutes north of downtown Heritage Perth and 40 minutes west of Kanata. With paved municipal road frontage, this mostly wooded lot offers the perfect blend of privacy and convenience. An ideal open area provides a great spot for your future home, while the balance of the property is forested, offering natural beauty, shade, and seclusion. The lot features a new entrance, hydro at the lot line, and has been professionally surveyed in 2025. Partially fenced and surrounded by peaceful countryside, this property is perfect for those looking to build a custom home, retreat, or hobby property. Enjoy the quiet of rural living with easy access to lakes, trails, and nearby amenitiesjust a short drive from both Perth and Ottawa. This property was recently severed; legal description to be verified. (id:28469)
Coldwell Banker Settlement Realty
481 Wentworth Avenue
Ottawa, Ontario
Welcome to 481 Wentworth Ave, a brand-new, never-lived-in home built with exceptional craftsmanship and premium materials. This elegant property offers 4 spacious bedrooms and 4 modern bathrooms, plus a bright walk-out basement featuring a full in-law suite with its own kitchen and bedroom. Designed for comfort and efficiency, it includes central air, air exchanger, and central vacuum. Enjoy the convenience of an auto garage door and a dedicated laundry room. The open-concept layout, smart-home features, and high-end finishes make this home stand out in the sought-after Britannia area. Steps to schools, parks, shopping, and transit a perfect blend of luxury and location, tThe landlord is a corporation in which the listing agent has an interest. (id:28469)
RE/MAX Hallmark Realty Group
37 Raglan St Street N
Renfrew, Ontario
Super DUPLEX in a great location within walking distance of downtown Renfrew. This neat and tidy duplex is fully tenanted. Each tenant pays their own utilities. Apartment A rent = $ 1,100 Apartment B rent = $ 965. Each apartment is 2 bedrooms + a den with a small balcony. Tenants enjoy a back deck on each side and a good sized yard to enjoy. Full break down of income and expenses is available. Great investment opportunity or live on one side and rent the other! (id:28469)
RE/MAX Absolute Realty Inc.
Pt 3 Mitchell Road
Lanark Highlands, Ontario
This private 7.29-acre property in Lanark Highlands Township is perfectly situated just 15 minutes north of downtown Heritage Perth and 40 minutes west of Kanata. Fronting a quiet, township-maintained gravel road, the mostly wooded lot offers an ideal balance of seclusion and accessibility. A natural open area provides a great location for your future home, while the remainder of the property is forested, offering privacy and a peaceful setting. The lot includes a new entrance and was professionally surveyed in 2025. Partially fenced and surrounded by tranquil countryside, this property is an excellent choice for a custom home, retreat, or hobby farm. Enjoy rural living with convenient access to nearby lakes, trails, and amenities, just a short drive from Perth and Ottawa. Recently severed; legal description to be confirmed . (id:28469)
Coldwell Banker Settlement Realty
0000 County Rd 10 Road W
The Nation, Ontario
Escape the hustle and bustle and discover the serenity of country living on this spacious 1.3-acre lot. Nestled in a quiet rural setting, this property offers the perfect blend of privacy, natural beauty, and room to grow. Whether you're looking to build your forever home, a cozy weekend retreat, or invest in land for the future, this lot is full of potential. (id:28469)
Exit Realty Matrix
333 Rideau Street
Ottawa, Ontario
The property is strategically positioned in a high visibility, high traffic location offering excellent frontage and accessibility with 10 parking spaces. Current zoning permits up to 6 storeys. A potential development site for multi-story residential or student housing. The site presents an exceptional opportunity for investors, developers or end users seeking long term value. Showings arranged through the listing agent. Purchase price does not include HST. Level I & level II Environmental Assessments have been completed with following findings "no further subsurface investigation is required.. ". These are available upon request from the listing agent. Showings arranged with listing agent present Monday to Friday 9-5PM. (id:28469)
Engel & Volkers Ottawa
6913 County 2 Road
Loyalist, Ontario
Exciting opportunity to own over 3 acres between Kingston and Napanee! This property features a spacious 2-bedroom home offering approximately 1,200 sq/ft of living space, a large eat-in kitchen, a main level bathroom, and laundry, plus a massive detached garage - perfect for hobbies, storage, or a workshop. Recent updates include a brand new septic system and furnace, adding peace of mind for the new owners. Ideally located just a short drive to Kingston or Napanee, with quick and easy access to Highway 401. (id:28469)
Century 21 Heritage Group Ltd.
Pt 1 Herron Mills Road
Lanark Highlands, Ontario
Build your dream home on this picturesque and private 7.37+/- acre rural lot in Lanark Highlands Township, ideally located just 15 minutes north of historic downtown Perth and 40 minutes west of Terry Fox Drive in Kanata. Offering paved road frontage, a new entrance, and hydro at the lot line, this gently rolling property is ready for development. Enjoy pleasant meadow views, framed by classic split rail fencing, and the peace of mind that comes with a 2025 professional survey. Whether you're planning a country estate, hobby farm, or custom home, this lot offers a quiet rural setting with convenient access to nearby towns, lakes, trails, and essential amenities. A rare opportunity to enjoy space, privacy, and natural surroundings without being far from city services. This is a recently severed lot - Legal description to be verified. (id:28469)
Coldwell Banker Settlement Realty
400 Centre Street
Pembroke, Ontario
Nestled on a tree-lined corner in Pembroke's East End, this turn-of-the-century Edwardian home is where timeless character meets everyday comfort. From the moment you arrive, ivy curling along the garden walls and stone steps leading down rolling lawns set the tone for a property unlike any other. Inside, the craftsmanship of a bygone era is beautifully preserved. Original hardwood floors, tall ceilings, and intricate vent covers are paired with warm, craftsman-style casings that frame each room with elegance. The heart of the home is a traditional dining space that flows into a light-filled living area, perfect for gathering with family or hosting friends. Just beyond, a thoughtful addition with its own entrance, fireplace, and spa-like ensuite offers privacy and flexibility, whether as a wheelchair accessible in-law suite or a serene retreat. Upstairs, three inviting bedrooms and a four-piece bath create a restful family haven, while a finished attic provides space for creativity, play, or simply a quiet hideaway. Even the lower level has been cared for, with a dry basement offering laundry, storage, and cold room. Outdoors, the magic continues. A multi-level deck winds gracefully around the house, overlooking a backyard that feels like a private park. Blooming gardens, a waterfall pond, and mature hedges create a storybook setting where children can explore and adults can relax. A detached garage with heated workshop completes the picture, offering space for both work and play. This is more than a house, its a home that inspires, welcomes, and charms at every turn. 24 Hours Irrevocable on all offers please. (id:28469)
Royal LePage Edmonds & Associates
12 Dunn Street
Madawaska Valley, Ontario
An exceptional investment opportunity awaits in the heart of Barry's Bay with this centrally located mixed-use commercial and residential property, offering a rare combination of immediate income, long-term stability, and future development potential. The property encompasses three main-floor commercial units and three residential units, creating an ideal turnkey operation with diversified revenue streams. Above, the second level features two well-appointed 2-bedroom, 1-bathroom residential units, while the lower level offers a cozy 1-bedroom, 1-bathroom unit, complete with abundant storage throughout, enhancing functionality and tenant appeal. Further strengthening the value of this offering is an additional vacant lot at the rear of the property, providing flexibility for extra parking or future expansion (subject to municipal zoning and approvals). Built on a solid foundation and operated efficiently, this property represents a secure and economical investment in a growing Ottawa Valley community. Enjoy the convenience of being just steps from shops, services, health care, and everyday amenities, with Kamaniskeg Lake and its four-season recreational opportunities only minutes away. As Barry's Bay continues to experience steady residential and commercial growth driven by tourism, local business, and community investment, this property stands out as a strategic opportunity for investors seeking both stability and upside potential. Minimum 24 hours' notice required for showings. 48-hour irrevocable on all offers. (id:28469)
Exp Realty
0 Martin Street
Madawaska Valley, Ontario
An exceptional opportunity awaits in the heart of Barry's Bay with this commercial vacant lot being sold together with 12 Dunn Street, offering a rare chance to secure both a developed property and an adjoining development parcel in one strategic purchase. This combined offering delivers outstanding visibility, flexible future potential, and immediate functionality, making it ideal for business owners, investors, or developers seeking to establish a strong and lasting presence in a central, high-traffic location. With the existing building at 12 Dunn St. complemented by the adjacent vacant lot, buyers have the ability to operate a business right away while planning for future expansion, additional parking, or new construction (subject to municipal zoning and approvals). Situated just minutes from Kamaniskeg Lake, the area is well known for boating, fishing, swimming, snowmobiling, and four-season recreation, drawing both residents and visitors year-round. Barry's Bay also offers essential health and hospital services, including nearby medical clinics and the St. Francis Memorial Hospital campus, providing convenience and peace of mind for businesses and customers alike. As a growing hub within the Ottawa Valley, the community continues to see steady residential and commercial growth, supported by tourism, local industry, and strong community investment. Located close to shops, services, and key amenities, this unique package offers exceptional exposure, convenience, and long-term growth potential in one of the Ottawa Valley's most vibrant and well-established communities. (id:28469)
Exp Realty
709 - 10 James Street
Ottawa, Ontario
Experience elevated living at the brand-new James House, a boutique condominium redefining urban sophistication in the heart of Centretown. Designed by award-winning architects, this trend-setting development offers contemporary new-loft style living and thoughtfully curated amenities. This stylish junior one-bedroom suite spans 581 sq.ft. of interior space and features 10-ft ceilings, floor-to-ceiling windows, and exposed concrete accents. The modern kitchen is equipped with quartz countertops, a built-in refrigerator and dishwasher, stainless steel appliances, and ambient under-cabinet lighting. The thoughtfully designed layout includes in-suite laundry and a full bathroom with modern finishes. James House enhances urban living with amenities including a west-facing rooftop saltwater pool, fitness center, yoga studio, zen garden, stylish resident lounge, and a dog washing station. Located steps from Centretown and the Glebe's finest dining, shopping, and entertainment, James House creates a vibrant and welcoming atmosphere that sets a new standard for luxurious urban living. Other suite models are also available. Inquire about our flexible ownership options, including rent-to-own and save-to-own programs, designed to help you move in and own faster. (id:28469)
Engel & Volkers Ottawa
0 County Rd 41
Greater Napanee, Ontario
Experience the serene tranquility of rural living while keeping the convenience of urban amenities within reach. Offering you a wonderful opportunity to acquire a prime 1/2 acre building lot ready for your next dream home construction. This lot is conveniently located a short drive away from Napanee, offering a diverse range of dining, shopping, and recreational amenities. For leisure seekers, you can relish local cuisine or shop for niche products in downtown Napanee, making your weekends enjoyable and fun. Accessibility is certainly a strong point, with smooth and easy access to the 401 and on a bus route to Public and High Schools. The property's prime location ensures minimum commute times and effortless connectivity to neighbouring communities. Be captivated by the promise of tranquility and unmatched convenience that this vacant property affords. Bring your vision to life on this attractive piece of land! *Anyone walking the property is doing so solely at their own risk.* (id:28469)
Mccaffrey Realty Inc.
B01 - 63 Acacia Avenue
Ottawa, Ontario
Be the first to live in this brand-new, bright, and spacious 2-bedroom and 1 Bedroom, 1-bath apartment available immediately in the sought-after Beechwood area. This modern unit features radiant heated floors, stainless steel appliances, and an in-suite washer and dryer for added convenience. Large windows fill the space with natural light, complementing the open and contemporary layout. Located just steps from grocery stores, local shops, cafes, and public transit, you'll have everything you need right at your doorstep. No parking available. Perfect for professionals or couples seeking a stylish new home in one of the city's most desirable neighborhoods. (id:28469)
Right At Home Realty
Pt Lt 1 Con 6 Road
Clarence-Rockland, Ontario
Build the home you've always dreamed of on this spacious 3.76-acre corner lot, located in the peaceful and fast-growing community of Clarence-Rockland. This prime residential lot offers ample space to build. Enjoy the perfect blend of country living with the convenience of being just a short drive to schools, shopping, restaurants, and other amenities. A rare opportunity to own a large, buildable lot in a sought-after location! Don't miss this opportunity! (id:28469)
RE/MAX Delta Realty
405 Ninth Street W
Cornwall, Ontario
This is a 12,694 sq ft commercial retail building with 9,641 sq ft on the main floor & 3,053 sq ft of mezzanine area located on one of Cornwall's busiest streets and just across the Road from the Smart Centre mall and Walmart Superstore. It is situated on over 1.25 acres of land with a large paved lot and fenced in compound area. Ceiling heights vary from 17'+/- to 9' +/- under the mezzannine. There is more than 25 car parking space on site. The property is being offered for Lease from the Landlord commencing Nov. 1 2026, and may be available immediately by sublease from the existing Tenant under MLS X12348435. The property can be accessed from two streets Ninth St. & Cumberland St. Net to the Landlord Rent is $13.50 per sq ft per annum for the main floor plus $5.50 per sq ft for the mezzanine floor area. Operating costs for 2024 were approximately $6.20 per sq ft per annum. (id:28469)
RE/MAX Affiliates Marquis Ltd.
405 Ninth Street W
Cornwall, Ontario
This is a 12,694 sq ft commercial retail building with 9,641 sq ft & 3,053 sq ft of mezzanine area located on one of Cornwall's busiest streets and just across the Road from the Smart Centre mall and Walmart Superstore. It is situated on over 1.25 acres of land with a large paved lot and fenced in compound area. Ceiling heights vary from 17'+/- to 9'+/- under the mezannine. There is more than 25 car parking space on site. The property is being offered both for sub-lease and long term lease by agreement with the current Tenant and Landlord. The property can be accessed from two streets Brookdale Ave & Cumberland St. Net to the Landlord Rent is $13.50 per sq ft per annum for the main floor plus $5.50 per sq ft for the mezzanine floor area. Operating costs are available on request. Occupancy is immediate. (id:28469)
RE/MAX Affiliates Marquis Ltd.
1348 Princess Street
Kingston, Ontario
This fully tenanted triplex presents an exceptional investment opportunity in a highly convenient central location. The property features three spacious 2-bedroom units, each offering a full bathroom, in-suite laundry, and bright, functional layouts that attract quality tenants. Apartment #1 is rented for $1,800/month, while Apartments #2 and #3 each rent for $1,600/month. Tenants pay their own Heat and Hydro, with the Landlord covering Water and Sewer, ensuring straightforward management and consistent cash flow. Ideally situated near the Kingston Centre, downtown Kingston, Queen's University, and St. Lawrence College, this property provides excellent accessibility and strong rental demand. With easy transit access, close proximity to Highway 401, and nearby amenities including shops, restaurants, and Kingston's vibrant waterfront, 1348 Princess Street is a turnkey investment offering stability, convenience, and growth potential in one of Ontario's most desirable rental markets. (id:28469)
Royal LePage Proalliance Realty
363 Corduroy Road
Russell, Ontario
Stand-alone high-bay industrial building available for lease. Situated on approximately 2 acres with a fenced compound, this property offers an approximately 8,726 SF industrial building featuring five (5) oversized grade-level / drive in bay doors, 30-35 ft clear height, concrete slab flooring, and ample power. Building includes 5-ton overhead crane! The fenced outdoor storage area totals approximately 22,000 SF, complemented by ample on-site parking and excellent signage opportunities. Easy access to Highway 417. Industrial zoning permits a wide range of uses. (id:28469)
Royal LePage Team Realty
281 Gilead Road
Prince Edward County, Ontario
Custom bungalow with hardwood flooring and 9' ceilings. Dream kitchen boasts granite counters, stainless appliances & generous cupboards and space. Main floor features open concept living, bedrooms are bright and spacious. Each bedroom has an ensuite. Primary bedroom is large and warm. Spa like ensuite has glass, marble shower enclosure & large soaker tub. Huge rec room in walkout basement. Radiant heating in downstairs bathroom. 2 propane fireplaces enhance exceptional entertaining. Beautifully landscaped 4-acre lot centrally located to towns &amenities that PEC has to offer. Book your showing today! (id:28469)
RE/MAX Rise Executives


