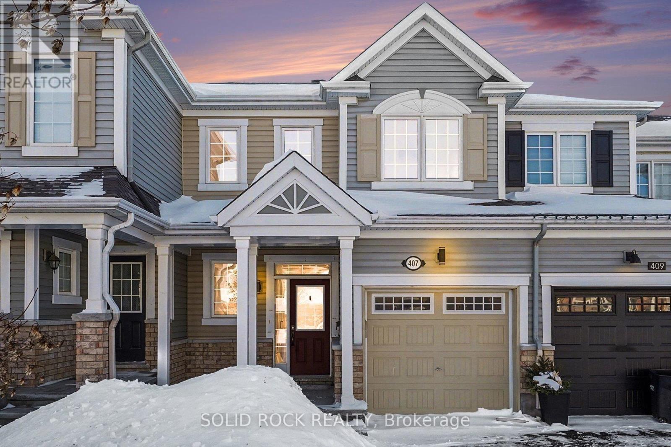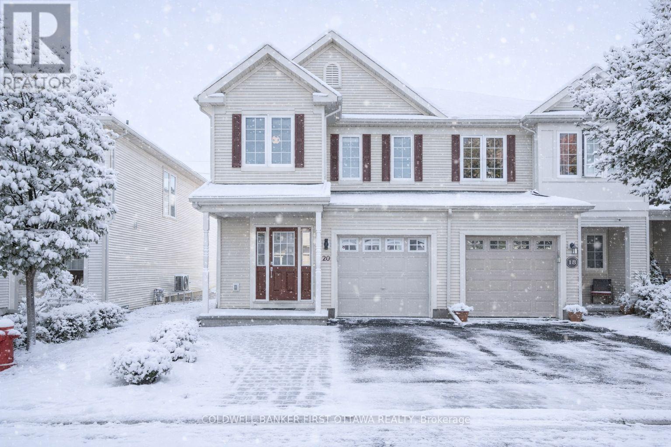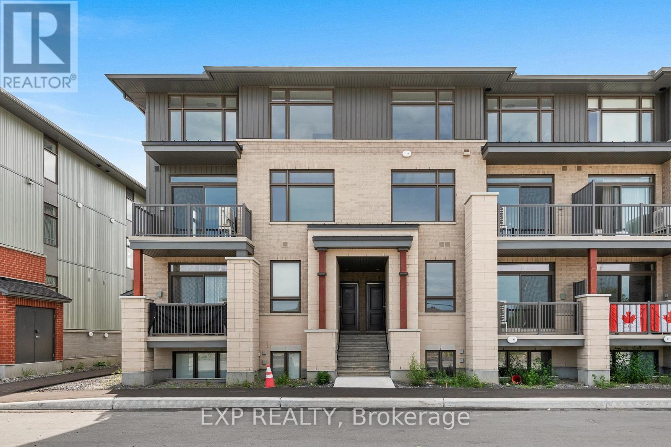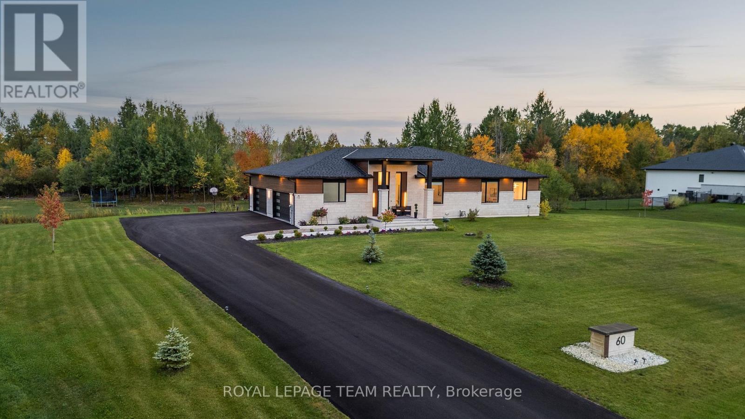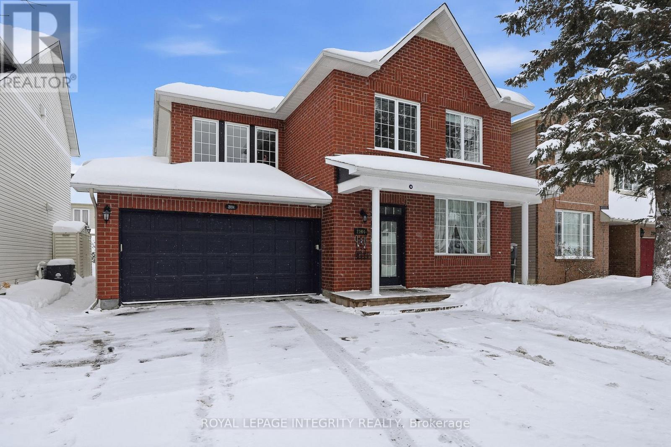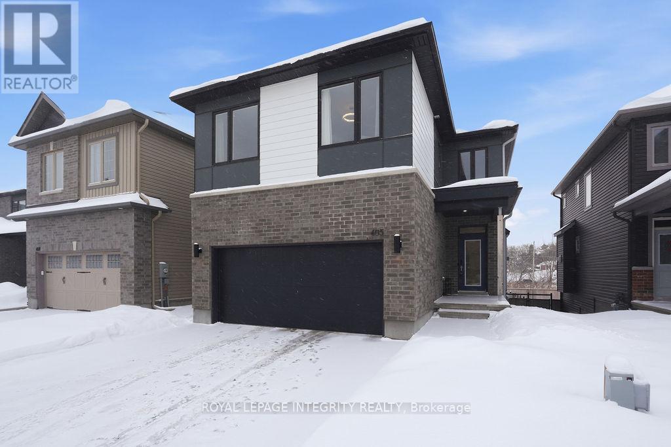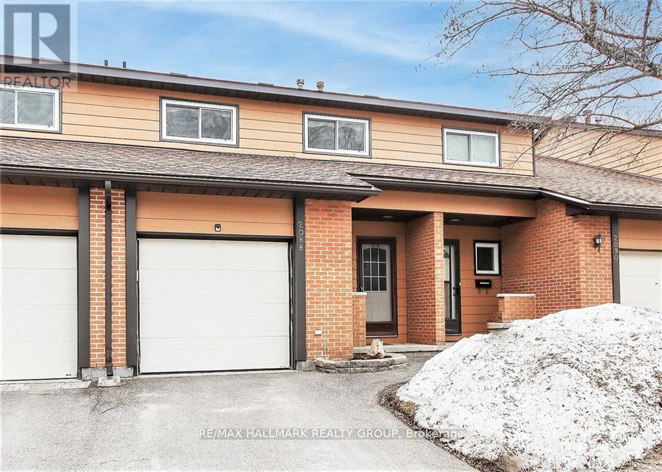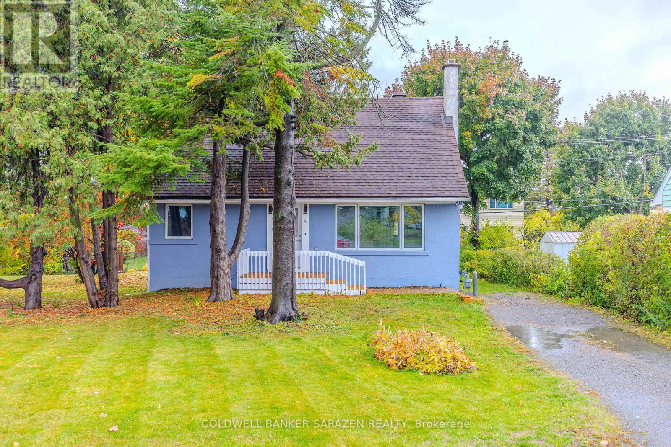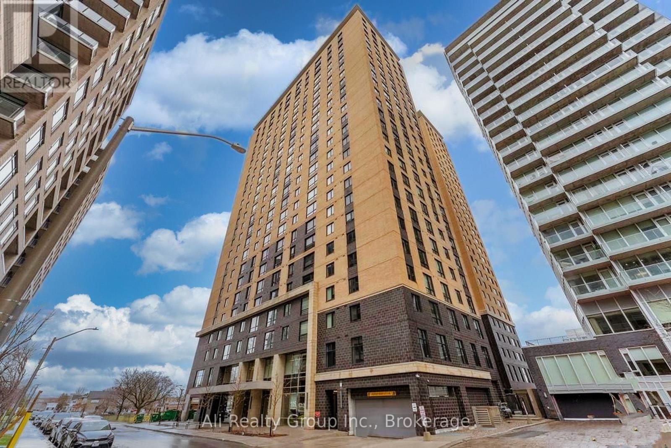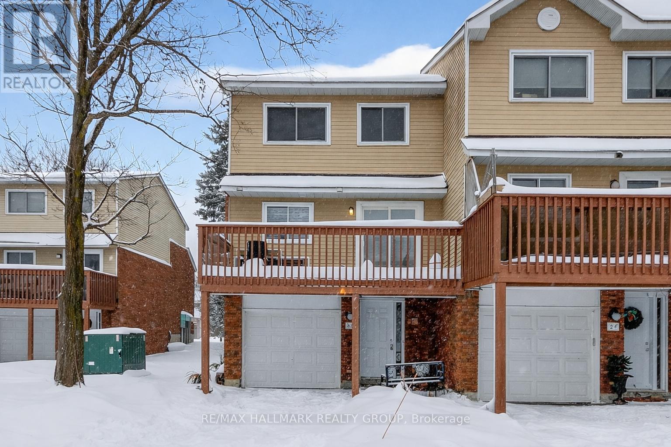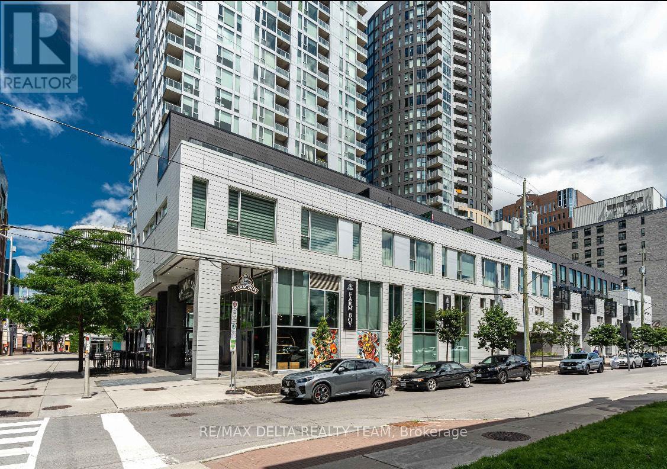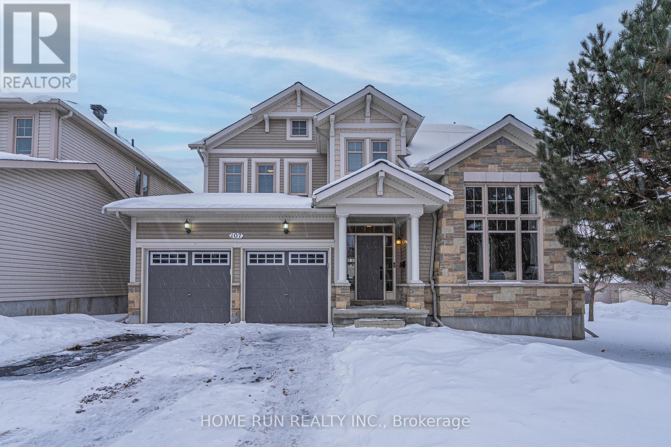407 White Arctic Avenue
Ottawa, Ontario
Discover modern living at 407 White Arctic Avenue, a thoughtfully designed three-bedroom, three-bathroom townhome set in the vibrant and family-friendly Half Moon Bay neighbourhood. This home offers a bright, well-proportioned layout that feels both welcoming and practical, making it ideal for everyday comfort and effortless hosting. The main level showcases a clean, contemporary kitchen, ample cabinetry, and a natural flow into the living and dining spaces. Large windows invite in plenty of light, creating an airy and uplifting atmosphere throughout. Conveniently positioned close to schools, green spaces, retail amenities, and transit routes, this property delivers a balanced lifestyle of accessibility and community charm - a perfect place to settle in and make your own. (id:28469)
Solid Rock Realty
20 Fieldberry Private
Ottawa, Ontario
Welcome to this beautifully maintained Expansive End Unit townhome in sought-after Stonebridge, blending comfort, functionality & upgrades. Move in ready - Feat. 3 beds, 2.5 baths & fully finished LL, this home has been cared for by longtime owners (never a rental unit). Ceramic tiled foyer w/ dbl door closet & modern light fixture, inside access to the garage & a convenient 2pc bath. Step up to the main lvl where hwd flrs, pot lights & bright windows offering coziness, ideal for family living. The living rm flows into the dining & great rm, separated by a stylish portrait opening, maintaining an open-concept feel. The kitchen boasts SS Frigidaire appliances, tiled backsplash, deep double sink w/ built-in soap dispenser, ample cabinetry, breakfast bar seating & easy access to the dining area highlighted by a chandelier. The great rm, feat. a gas FP, lrge windows & walkout to the private backyard, perfect for entertaining. The 2nd lvl offers a hwd banister leading to 3 spacious beds, incl. a bright primary suite w/ walk-in closet & 4pc ensuite feat. a stand-up shower, soaker tub & private toilet area w/ display shelving. Two secondary beds w/ dbl closets & North-facing windows offer plenty of light. The main 4pc bath, laundry rm w/ lrg closet & a versatile loft space, ideal for an office or lounge area. The finished LL (2015) feat. luxury vinyl plank flrs, pot lights & a generous rec rm w/ wet bar area. A fitness rm, L-shaped storage space w/ custom shelving add convenience. Low-maintenance outdoor living (South Exposure) w/ an interlock patio, landscaped yard & fresh sod, mulch & planters in front yard. Add'l features: a smart thermostat, smart switches, central vac, new floor vents, & freshly painted rms (Bedrms 2 & 3 & Entire main lvl) & carpet cleaning (Sept. 2025). Very quiet & near to nature trails, schools & just mins to the amenities of Barrhaven & Manotick Village. Experience comfort & convenience in this turnkey home & love your new Stonebridge lifestyle! (id:28469)
Coldwell Banker First Ottawa Realty
1005 Silhouette Private
Ottawa, Ontario
Welcome to 1005 Silhouette Private, a brand new upper unit condo that blends modern design, bright open spaces and everyday convenience in the heart of Barrhaven's growing community at The Junction. Thoughtfully designed with clean lines and oversized windows, this home offers a warm and inviting atmosphere from the moment you step inside. The main level features an expansive open concept layout filled with natural light. The living and dining areas flow effortlessly together, framed by a wall of windows and sliding doors that open onto your private balcony. A perfect spot for morning coffee or unwinding at the end of the day. The kitchen is stylish and functional with flat panel cabinetry, stainless steel appliances, a central island with seating and a well-planned layout that keeps everything within easy reach. A convenient powder room and a bonus study nook complete this level, adding flexibility for work, organization or a small tech space. Upstairs, two generously sized bedrooms offer comfort and privacy. The primary suite includes a walk-in closet and a three piece ensuite, while the second bedroom sits beside a full bathroom and linen storage. Laundry is also located on this level for added ease. With 2 bedrooms, 2.5 bathrooms, upgraded finishes and a bright airy feel throughout, this home is truly move in ready. Outside, enjoy a private balcony and the simplicity of an exterior parking spot. Located steps from everyday amenities, cafés, shops, green spaces and only minutes to transit, parks, schools and the new LRT extension, this is a community designed for convenience and connection. If you are looking for a stylish low maintenance home with a smart layout and modern finishes, 1005 Silhouette Private is a must see. Located just minutes from shopping and Costco, this home offers modern living with unparalleled convenience. (id:28469)
Exp Realty
60 Synergy Way
Ottawa, Ontario
This custom-built luxury bungalow offers over 5600 sq ft of total finished living space, set on a rare estate-sized lot of over 2 acres in an upscale, low-density community. Built in 2023, the home combines modern design with exceptional space and privacy, while remaining conveniently located near major amenities and Ottawa's high-tech employment hub. The thoughtfully designed layout includes 5 bedrooms and 4 bathrooms, with 3 bedrooms on the main level and 2 bedrooms in the lower level, ideal for multi-generational living, flexible family needs, or home office use. Ceiling heights reach up to 15 ft in the foyer and living room, with 10 ft ceilings across the main level, complemented by large black-framed double-pane windows that flood the home with natural light and enhance its architectural presence. The open-concept living area flows seamlessly into a modern kitchen featuring a waterfall quartz island, full-height quartz backsplash, custom soft-close cabinetry, and a premium appliance package. The primary suite offers a private retreat with a spa-inspired ensuite, including a freestanding soaking tub, glass-enclosed rain shower with body jets, and a custom walk-in closet. The lower level extends the living space with a spacious recreation area, electric fireplace (included), dedicated home gym, additional bedrooms, and a full bathroom finished to the same high standard as the main floor. Outdoors, the property features professionally landscaped grounds, interlock patios and walkways, a covered terrace, custom pergola, mature trees, multi-zone irrigation, and architectural exterior lighting. Additional highlights include a 4-car attached garage with epoxy flooring, extensive parking, smart home technology, comprehensive LED lighting, full security system, and electric fireplaces on both levels. This move-in-ready bungalow presents a rare opportunity to enjoy space, privacy, and modern luxury in one of the area's most desirable communities. (id:28469)
Royal LePage Team Realty
2104 Sandy Oaks Drive
Ottawa, Ontario
Welcome to 2104 Sandy Oaks, a beautifully cared-for 4+1 bedroom, 4-bathroom detached home located in the highly desirable Chapel Hill South community of Orléans. Offering excellent curb appeal, this home features a wide asphalt driveway, double-car garage, and hardwood flooring throughout the main living areas. The sun-filled living room overlooks a quiet, family-friendly street, while the renovated kitchen opens to the family room and showcases quartz countertops, stainless steel appliances, ample cabinetry, and a functional eating area with built-in storage and direct access to the backyard. A cozy gas fireplace anchors the family room, creating a warm and inviting space for everyday living. Upstairs, you'll find four generous bedrooms, a full bathroom, and a spacious primary suite complete with a walk-in closet and private ensuite. The fully finished basement offers an expansive open-concept space ideal for movie nights or entertaining, along with an additional bedroom and full bathroom-perfect for guests or a home office. The landscaped backyard provides privacy and comfort, making this move-in-ready home a standout opportunity in a well-established neighbourhood known for pride of ownership. Don't miss your chance to make this exceptional home yours. (id:28469)
Royal LePage Integrity Realty
605 Enclave Lane
Clarence-Rockland, Ontario
Premium Lot onto Pond and Trail View! Extensively upgraded executive home offering modern design, smart technology, and a fully finished walkout basement with in-law or income suite possibility. This almost new and move-in ready property features a chef inspired kitchen with custom white cabinetry, HanStone quartz countertops with waterfall island ends, built-in cooktop, oven, and microwave, and a stainless steel slide out hood fan. The open concept main living area is enhanced by pot lighting throughout, a custom ceramic tile fireplace surround, and a raised fireplace feature with 18 Ft ceilings , creating a warm and inviting space with lots of extra windows flooding the space with natural light. Upstairs, the primary bedroom offers a luxurious ensuite with a full ceramic shower, custom glass enclosure, double sinks, upgraded fixtures, and Caesarstone countertops. Additional bedrooms are well sized and complemented by a modern full bathroom convenient laundry room. The 2nd floor loft is perfect for a home office, 2nd living area or play area for kids. The fully finished walkout basement adds exceptional versatility and includes a very large bedroom, full bathroom, rec room, and an electric fireplace. Fully fenced backyard is spacious and private with no rear neighbors. Notable upgrades include 200-amp electrical service, EV charger , Lutron smart switches, Nest smart thermostat and a finished garage complete with a smart garage opener with camera. A thoughtfully upgraded smart home designed for comfortable and connected living, book your private showing today. (id:28469)
Royal LePage Integrity Realty
2088 Orient Park Drive
Ottawa, Ontario
OPEN HOUSE: Sun Feb 8: 2-4 PM. Welcome to this spacious home at 2088 Orient Park in the family-friendly neighbourhood of Blackburn Hamlet, with attached garage and inside entry. This townhouse is ideal for a couple or growing family with not four large bedrooms, additional recreation space on the lower level, an open living and dining area on the main floor, and lead a private deck, and fully fenced backyard. The large renovated kitchen features granite counters, built-in oven and convection/microwave oven, 5-burner cooktop, large pantry, eat-in area, and lots of room to entertain. Vacant and easy to show. 24 hours irrevocable on offers. (id:28469)
RE/MAX Hallmark Realty Group
10 Argue Drive
Ottawa, Ontario
A charming 1.5-storey home that perfectly combines style, comfort, and functionality. Featuring 4 bedrooms, 3 full bathrooms, and a lower-level den, this beautifully property offers a bright and inviting layout ideal for family living.The main level showcases gleaming hardwood floors(2024),a spacious living room with a large window(2025) and custom eating table, and a chef's kitchen(2025) complete with quartz countertops, adouble sink, new stainless-steel appliances. Upstairs, enjoy spacious bedrooms and modern bathrooms with new finishes.The fully finishedbasement(2025) adds valuable living space, featuring a cozy family room with an electric fireplace, a laundry area with new washer and dryer,and a stylish stainless sink. Outside, the private backyard with mature trees and a deck(2025) offers the perfect setting for relaxation orentertaining. With fresh paint, and new mini-split A/C units, this home is move-in ready and ideally located near the Rideau River, parks, CarletonUniversity, Algonquin College, excellent schools, shopping, and dining. (id:28469)
Coldwell Banker Sarazen Realty
816 - 105 Champagne Avenue S
Ottawa, Ontario
Welcome to Envie II! This rarely offered, one-bedroom unit offers modern finishes; exposed concrete features, quartz countertops and stainless steel appliances. Centrally located in the Dow's Lake/Little Italy area, steps from the O-Train, Carleton University, The Civic Hospital, restaurants, walking/biking paths & more. Perfect for students or young professionals. The building amenities include: concierge, a fitness centre, study lounges, penthouse lounge with a games area, & a 24/7 grocery store on site. Parking available for rent from management. This unit is being sold fully furnished. Condo fees include heat, a/c, water and internet. (id:28469)
Ali Realty Group Inc.
7 - 86 Esterlawn Private
Ottawa, Ontario
Welcome to 86 Esterlawn Private a beautifully updated 3 bedroom 1 1/2 bath condo Row that is ready for you to move in. This multi level property has been totally updated with new flooring, kitchen, Bathrooms, Trim, fresh paint and so much more. The Foyer has inside entry from the garage. The dining area overlooking the living room with an electric fireplace makes for cozy entertaining. The newly updated kitchen features granite counter tops and pot lighting. The eating area opens to a large sized balcony/deck that provides a wonderful outdoor living area. The third floor of the unit has three bedrooms and a full bathroom. A great location that is close to schools, public transit and is walking distance to shopping. All the work has been done for you, just move in and enjoy your new place (id:28469)
RE/MAX Hallmark Realty Group
202 - 197 Lisgar Street
Ottawa, Ontario
A rare offering in one of downtown Ottawa's most prestigious addresses. This exceptional residence at Tribeca Lofts by Claridge Homes showcases dramatic two-storey floor-to-ceiling windows, delivering a sophisticated loft aesthetic while bathing the interior in natural light and framing tranquil treed courtyard views. Designed for discerning urban living, this refined home offers a seamless blend of privacy and vibrancy in the heart of Canada's Capital. Ideally positioned moments from Parliament Hill, the Rideau Canal, ByWard Market, and Rideau Centre, the location is surrounded by Ottawa's finest restaurants, cafés, galleries, and cultural landmarks-all while enjoying the convenience of Farm Boy at your doorstep. A private walkout terrace opens directly to a lush, landscaped courtyard-an elegant extension of your living space and a serene retreat for outdoor entertaining. This unique ground-level access eliminates reliance on elevators and provides immediate access to the building's resort-style amenities, including an indoor pool, sauna, fully equipped fitness centre, resident lounge, boardroom, and courtyard BBQs.Additional luxury conveniences include guest suites for visitors, secure underground parking, a storage locker, and dedicated bicycle storage. Thoughtfully designed and impeccably located, this residence offers a rare opportunity to enjoy sophisticated city living with the tranquillity of a private enclave. An exceptional home for those who value luxury, lifestyle, and location. (id:28469)
RE/MAX Delta Realty Team
107 Panisset Avenue
Ottawa, Ontario
A Rare Offering in Kanata Lakes! Set on a prestigious oversized corner lot in Kanata Lakes, this grand Richcraft 50' Craftsman model is perched on a rocky escarpment within the protected South March Highlands, surrounded by nature and bordering the Kizell Pond wetlands. Offering approximately 2,700 sq. ft. above grade, the home impresses with its striking gables, stone-and-shake exterior, and a welcoming interior highlighted by soaring 11'6" ceilings in the formal living room.Designed for entertaining, the main floor features a formal dining room connected to a chef's kitchen via a dedicated servery and walk-in pantry. The kitchen is a true centerpiece with new quartz countertops, a large island, extensive cabinetry, and high-end stainless steel appliances, flowing seamlessly into a sun-filled 17-foot family room.Upstairs, the 21-foot primary suite offers a private retreat with a lounge area, walk-in closet, and spa-inspired ensuite with dual quartz vanities and a sunken Roman tub. Three additional oversized bedrooms, each accommodating king-sized beds-one featuring a built-in Murphy bed for flexible use-complete the upper level.The finished basement provides excellent versatility, offering a rec room, fifth bedroom, full bathroom, finished storage room, and a cozy wood pellet stove. An additional unfinished area includes extensive shelving, storage, and a dedicated utility room-ideal for organization or future customization.This ENERGY STAR certified home features an off-grid solar system, an independent rainwater system, a full irrigation system and a new 50-year roof (2021).With hiking trails at your doorstep, proximity to Kanata North's High-Tech Park and top schools, and everyday conveniences just minutes away-including Tanger Outlets, Costco, and Home Depot-this home delivers the rare balance of nature, space, and convenience. (id:28469)
Home Run Realty Inc.

