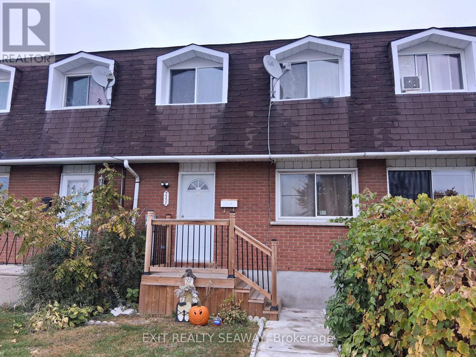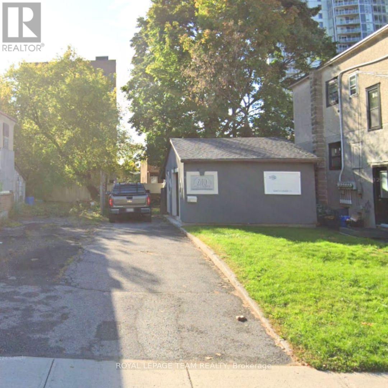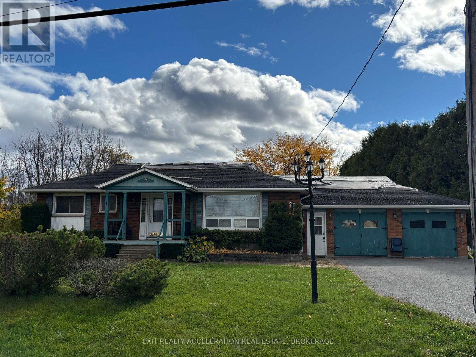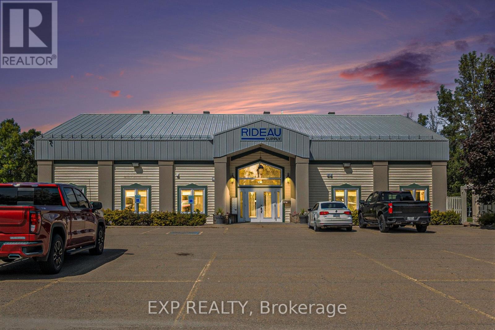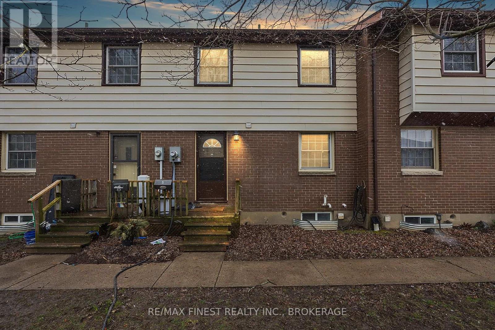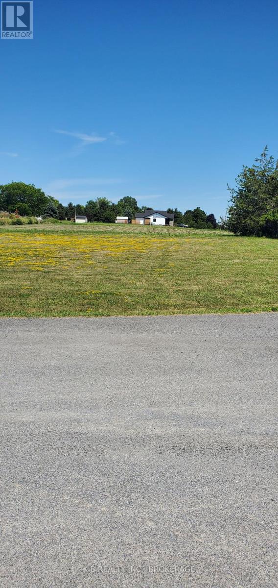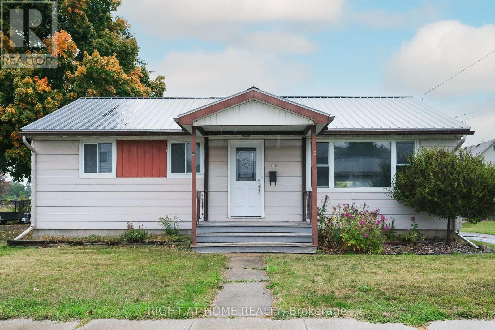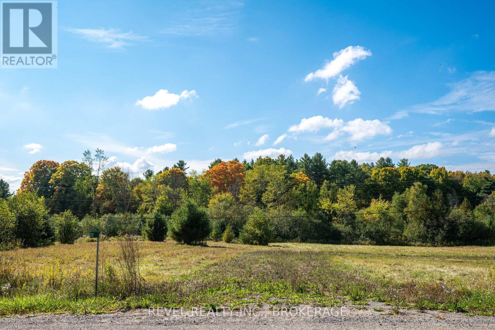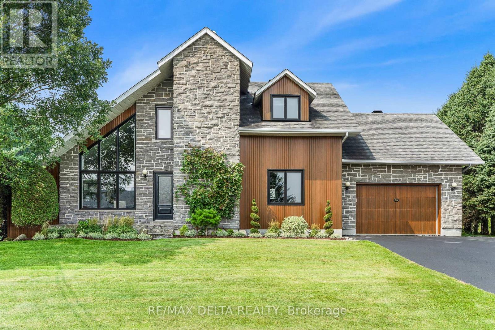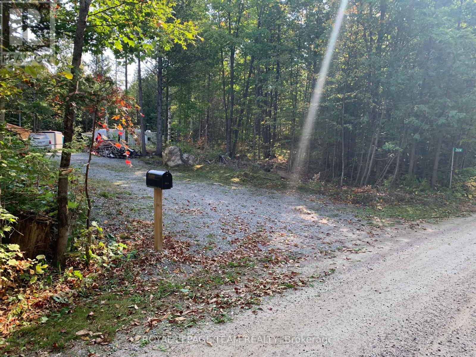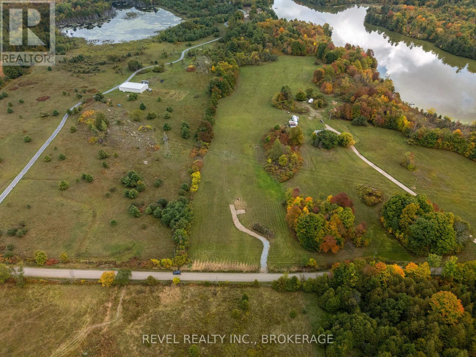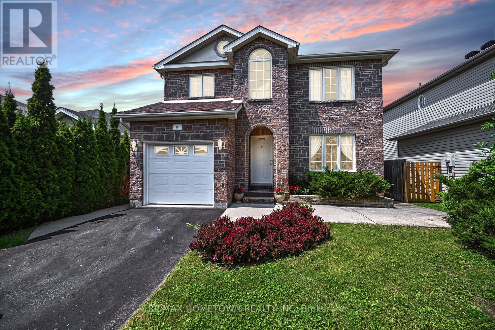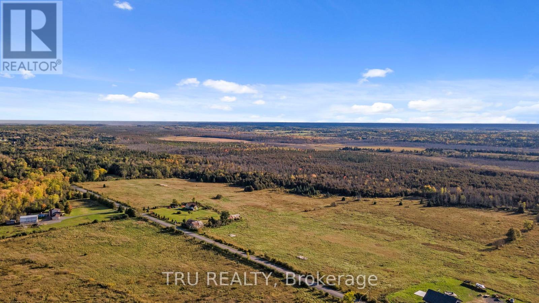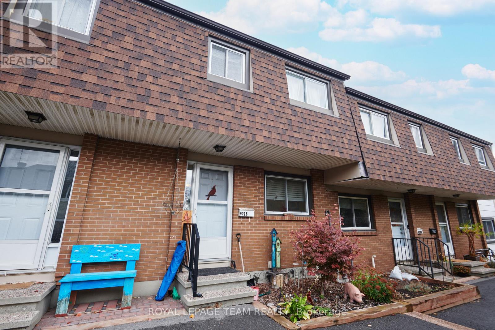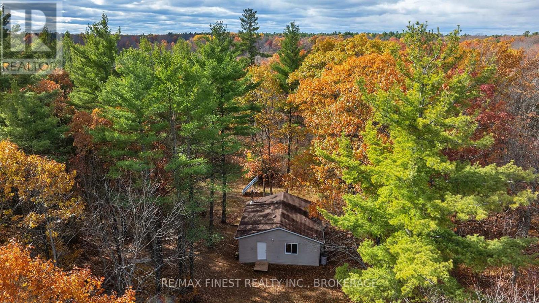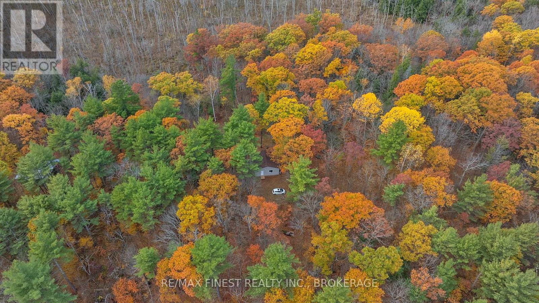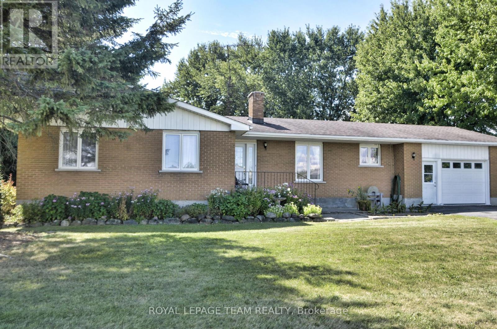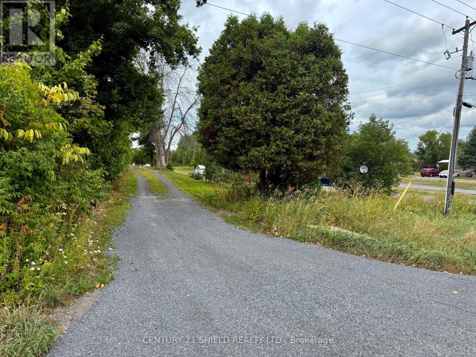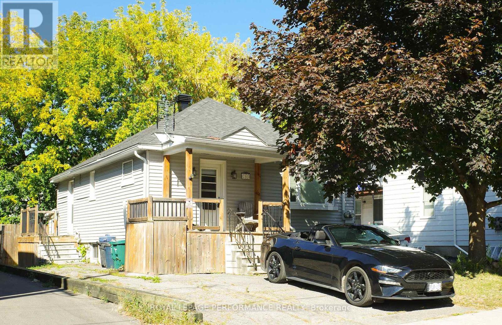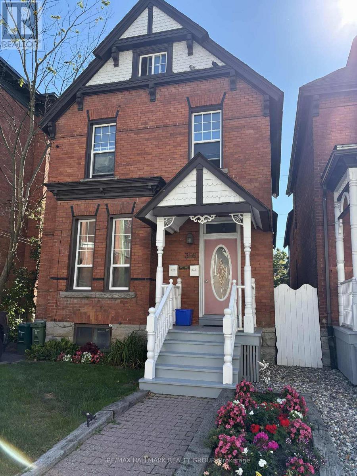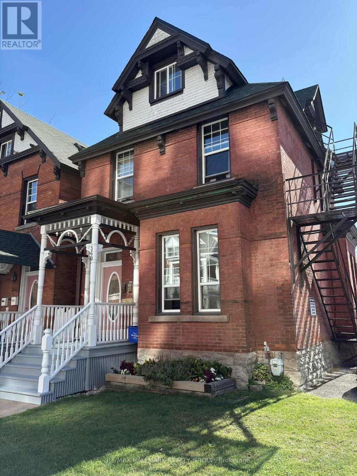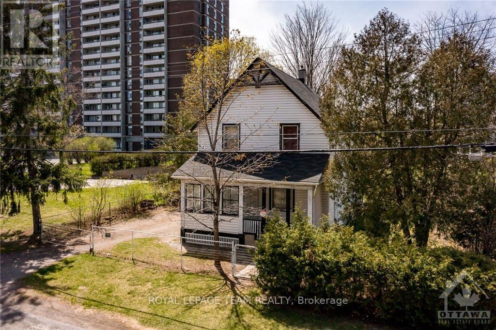3337 Cadeb Avenue
Cornwall, Ontario
Welcome to this 1,088 sq. ft. townhome located in Cornwall's desirable north end in a convenient and well-established neighbourhood close to schools, shopping, and services. The main floor features a functional layout with a working kitchen, dining area, and living room that opens to a fenced backyard with a covered deck ideal for outdoor use year-round. Upstairs, you'll find three bedrooms and a full four-piece bath, while the finished basement offers a spacious recreation room, a two-piece bath, and storage space. The home is heated by electricity, giving the tenant a single utility bill to manage. The property is currently tenanted at $1,600 per month, with the tenant responsible for utilities. The long-term tenant has occupied the home for five years and wishes to remain. This property currently provides an approximate 5% CAP rate, with room for future rent increases, offering an investor stable income and potential upside. With its solid tenancy, practical layout, and great north-end location, this townhome presents a strong addition to any real estate portfolio. (id:28469)
Exit Realty Seaway
66 Pamilla Street
Ottawa, Ontario
Attention small infill developers! Amazing location, close to Preston Street and Dows Lake gardens. Ready to go 30' x 109' lot with no home on the property. Ready to build, let your imagination create the perfect home or multifamily development for this property. Zoning is R4T. Buyer to verify development potential for this property. (id:28469)
Royal LePage Team Realty
7 Main Street
Loyalist, Ontario
Welcome to this inviting brick bungalow on the west end of Odessa, set on a generous in-town lot that offers both privacy and convenience. The home features an attached two-car garage for everyday ease, with an additional detached workshop tucked behind the house-perfect for hobbies, storage, or creative pursuits. Inside, the main floor is has spaces that flows naturally for daily living. The walk-up basement opens the door to exciting possibilities, whether you're looking to create an in-law suite, additional living area, or a separate retreat for guests. Enjoy the convenience of being just a short walk to the local high school and village amenities, or take a quick twelve-minute drive into Kingston for shopping, entertainment, healthcare, and more. A wonderful blend of small-town charm and accessible living, this home invites you to settle in and make it your own. (id:28469)
Exit Realty Acceleration Real Estate
3765 Loggers Way
Ottawa, Ontario
RESESSION PROOF, INFLATION PROOF: develop the excess land and increase revenues. This building is totally leased with a variety of tenants including outdoor storage units. Regardless of the economy this property will continue to produce income. This well-maintained single-story building in Kinburn/ Ottawa, 30 minutes Parliament Hill and 15 minutes from Arnprior, has 28,900 sq. ft. of light industrial, manufacturing and office space with a large, paved parking lot. It is built on 7.9 acres of land (3 acres is considered excess land) and boasts a fiber optic system throughout the building. Develop the excess land and increase revenues. The present cap rate is approx. 7.2 . (id:28469)
RE/MAX Hallmark Realty Group
130 Sproule Road
Tay Valley, Ontario
Prime multi-use INVESTMENT OPPORTUNITY! This well-maintained professional building is ideally located just minutes from downtown Heritage Perth and Highway 7. Built in 2004, the steel-clad, low-maintenance structure is in great condition inside and out - truly a turnkey property. Constructed on a concrete slab with radiant floor and radiant tube heating, the building is equipped with a 400 Amp Hydro service, drilled well and septic system (upgraded). The paved parking area provides plenty of space for tenants and visitors, complemented by manicured lawns and a detached garage. Inside, the main level welcomes guests with a bright, spacious foyer leading to a shared boardroom that comfortably seats 12-16 people, plus an accessible washroom. The property is currently home to commercial and residential tenants! An opportunity not to be missed! Owner looking to sign 3 year lease back of front office space, 1413 sq ft heated bay available for owner occupant or additional rental. Garage rent estimated at $15 sq ft, office at $20 sq ft. (id:28469)
Exp Realty
5 - 136 Notch Hill Road
Kingston, Ontario
Attention Investors and First Time Buyers! Condo living at it's best; right in the middle of Kingston! This 3 bedroom, 1.5 bath townhouse has been thoughtfully updated from top to bottom - flooring throughout, kitchen, appliances, bathrooms, paint, newer gas furnace and AC. Just move in and enjoy! (id:28469)
RE/MAX Finest Realty Inc.
129 Bayview Drive
Greater Napanee, Ontario
Exceptional Double Corner Lot on Bayview Dr. - Adolphustown. Rare opportunity to own a vacant double, corner lot in the sought-after waterfront community of Adolphustown! This spacious property offers two-road access and dual frontage, making it ideal for a custom home, cottage, or even a multi-access layout. With a level, partially cleared site and flexible usage potential, it's a perfect opportunity for families, investors, or those seeking a peaceful escape. Situated on scenic Bayview Drive, just steps from Lake Ontario and close to marinas, wineries, and the Glenora Ferry, this location blends tranquility with convenience. Enjoy everything Prince Edward County wine country has to offer, with easy access to Napanee, Picton, and Hwy. 401. Whether you're building now or holding for future value, this parcel offers outstanding flexibility in a growing area. Buyer to verify zoning, severance options, and building requirements. (id:28469)
K B Realty Inc.
111 Landrigan Street
Arnprior, Ontario
This cozy and extremely functional bungalow is perfect for the First Time Home Buyer, growing family, or anyone looking to downsize. The main level features an eat in kitchen-dining area, large living space, 3 good sized bedrooms and full bath. Downstairs offer a full unfinished basement with plenty of space. Back entrance off of the kitchen that leads out to the large backyard and outdoor living space. No rear neighbors. New Metal Roof 2025. Situated in the middle of Arnprior and walking distance to downtown shops and restaurants. Book your showing today! (id:28469)
Right At Home Realty
111 Buck Bay Road
Frontenac, Ontario
Escape to the quiet beauty of Buck Bay Road with this 3-acre parcel in the heart of Godfrey. Surrounded by a natural mix of mature hardwoods and evergreens, this lot offers both privacy and the opportunity to design your ideal country retreat. The rolling terrain creates character and potential for unique building sites tucked into nature. Located just minutes from lakes, trails, and outdoor recreation, this property is perfect for anyone who values a lifestyle close to nature while still being within easy reach of amenities in Verona, Sydenham, and Kingston. With hydro available nearby, a driveway and well already installed this year-round road accessible lot means development is straightforward and flexible. Whether you're dreaming of a full-time residence, a weekend escape, or an investment for the future, this Buck Bay Rd parcel delivers the space and setting to bring your vision to life. (id:28469)
Revel Realty Inc.
85 Leduc Street
Alfred And Plantagenet, Ontario
Welcome to this stunning 2,128 sq ft luxury home that blends modern comfort, smart technology, and exceptional outdoor living. Inside, you will find 3 spacious bedrooms and 2 beautifully finished bathrooms. The home boasts a bright, open layout with a seamless flow between the living room, dining area, and contemporary kitchen. The kitchen is thoughtfully designed with modern cabinetry, quality finishes, and ample counter space, making it perfect for both everyday living and entertaining.The living areas are filled with natural light, creating an inviting atmosphere, while the dining space offers the ideal setting for family meals or hosting guests. Every detail has been considered to maximize comfort and functionality, from the well planned floor plan to the stylish finishes throughout.Enjoy complete control of your environment with a fully integrated Control4 Smart Home System, managing lighting, sound, and ambiance both indoors and outdoors. Step outside into your private retreat with a crystal clear above ground pool, a durable Trek composite patio, and ambient exterior lighting on dimmer switches, perfect for entertaining day or night. Additional highlights include a 30 amp RV trailer hookup, a BBQ gas outlet for outdoor cooking, a high powered Wi Fi antenna for strong connectivity, an automated sprinkler system, and two garden sheds, one with a poolside changing station.This rare property combines sophistication, functionality, and convenience in one beautifully designed package. Smart, stylish, and move in ready. (id:28469)
RE/MAX Delta Realty
2614 Hass Road
Renfrew, Ontario
Nestled on 3.6 acres of lush, treed land along Hass Road, this exceptional building lot offers a private haven just 15 minutes from the town of Renfrew. With a newly installed entrance from the road (stumps removed, gravel added and graded). 200-amp service (panel, breakers, wire, mast, meter base) in the 12'x24' Amish shed. The property has easy access to Highway 132. Build your own private oasis, surrounded by the great outdoors. (id:28469)
Royal LePage Team Realty
00 Forty Foot Road
Frontenac, Ontario
Discover the charm of country living on this 2-acre parcel along scenic Forty Foot Road in Godfrey. This property offers the perfect canvas for your dream home, hobby farm, or peaceful rural retreat. Enjoy the privacy and tranquility of nature while still being just a short drive to Verona! This level lot provides ample road frontage and space for creative building options. Hydro is available at the road, with a driveway and well already installed, you can focus on breaking ground to build now. Forty Foot Road invites you to create your own slice of country paradise. (id:28469)
Revel Realty Inc.
16 Regency Place
Brockville, Ontario
Spacious 2-Story Family Home 4+1 Bedrooms, 2.5 Baths, Garage & Fenced Yard This 2,000+ sq. ft. home checks all the boxes: space, comfort, functionality, and room to grow. With 4+1 bedrooms, 2.5 bathrooms, an attached single-car garage, and a fully fenced backyard, it's perfect for a busy family or anyone who loves to entertain. Main Floor Highlights: Step into a bright, welcoming foyer that opens into a spacious living room with a cozy gas fireplace. The open-concept layout flows into a large dining room, ideal for hosting family gatherings or entertaining friends. Patio doors lead to an oversized deck complete with a gazebo, great for summer BBQs and outdoor relaxation. Functional kitchen with plenty of cupboards, generous counter space, a pantry, and a central island perfect for meals, homework, or crafts. Mudroom-style access from the kitchen to the garage, plus a convenient coat closet. Upstairs: The primary bedroom is your private retreat, featuring a large custom walk-in closet and access to an updated full bathroom with washer/dryer hookups. Three additional good-sized bedrooms complete this level, offering flexibility for family, guests, or home offices. Lower Level: Finished family room, a great hangout space for kids or movie nights. Fifth bedroom or home office, full 4-piece bathroom, and a utility/storage room. Extras: Attached single-car garage. Fully fenced backyard Oversized deck with included gazebo Lots of storage throughout This home has the space you need and the layout you want; it's move-in ready and waiting for its next chapter. (id:28469)
RE/MAX Hometown Realty Inc
00 Corkery Road
Ottawa, Ontario
Once in a lifetime chance to own over 186 acres of picturesque land with an abundance of opportunity! Flat cleared land, soaring trees, winding creek, and sensational views are just a few ways to describe this special piece of real estate! Corkery is home to many residential homes tucked behind soaring trees, manicured farmland, and close to every modern amenity - making this the perfect setting! Minutes to Carp village, Kanata, Stittsville, Almonte, highways, and more! Hydro is available on Corkery; and, property is zoned RU. Please do not walk the lot without an Agent, Buyer to do their own due diligence. (id:28469)
Tru Realty
B - 902 Elmsmere Road
Ottawa, Ontario
Bright & spacious 2 storey condo townhome with 4 bedrooms! One of the Largest models in the community. Located in a fabulous location, close to parks, transit, walking paths and all the amenities ie. grocery stores, restaurants and shopping! Main floor with oak strip hardwood features an eat in kitchen with a large bright window, oak cabinets and a large open concept living room at the back with an oversized window and door leading you to a fenced yard. Second floor has 4 bedrooms and a full 4 piece bathroom. Fully finished lower level with a large rec room and a rough in for future bathroom awaits your creativity and design. Priced to accommodate some updating! Flexible closing. Condo Fees include: heat, hydro, water, building insurance, parking and common elements. (id:28469)
Royal LePage Team Realty
1131 Moon Road
Frontenac, Ontario
Escape to your own private retreat! Nestled on 9.6 acres in Godfrey, just 30 minutes north of Kingston, this off-grid property offers the perfect blend of tranquility and natural beauty. Surrounded by mature trees, open clearings, and striking granite outcroppings of the Canadian Shield, it's an ideal setting for nature lovers and outdoor enthusiasts. The fully insulated 26' x 26' one-room cottage is heated by a wood stove and wired for electricity, currently powered by solar panels. While there's no indoor plumbing, a drilled well with a submersible pump and pressure tank is in place, ready for connection. An outhouse provides basic amenities. Recent updates include new shingles (October 2025), and the structure offers solid bones and a reliable foundation, suitable for year-round or seasonal use with minimal upkeep. Located near the end of a quiet road just off Highway 38, this peaceful area boasts friendly neighbours and a serene atmosphere. Whether you're seeking a simple, low-cost lifestyle immersed in nature or a scenic location to build your dream home, this property is full of potential. (id:28469)
RE/MAX Finest Realty Inc.
1131a Moon Road
Frontenac, Ontario
Escape to your own private retreat! Nestled on 9.6 acres in Godfrey, just 30 minutes north of Kingston, this off-grid property offers the perfect blend of tranquility and natural beauty. Surrounded by mature trees, open clearings, and striking granite outcroppings of the Canadian Shield, it's an ideal setting for nature lovers and outdoor enthusiasts. The fully insulated 26' x 26' one-room cottage is heated by a wood stove and wired for electricity, currently powered by solar panels. While there's no indoor plumbing, a drilled well with a submersible pump and pressure tank is in place, ready for connection. An outhouse provides basic amenities. Recent updates include new shingles (October 2025), and the structure offers solid bones and a reliable foundation, suitable for year-round or seasonal use with minimal upkeep. Located near the end of a quiet road just off Highway 38, this peaceful area boasts friendly neighbours and a serene atmosphere. Whether you're seeking a simple, low-cost lifestyle immersed in nature or a scenic location to build your dream home, this property is full of potential. (id:28469)
RE/MAX Finest Realty Inc.
5740 Carman Road S
South Dundas, Ontario
All brick, 3 BR bungalow with attached garage and an attached studio/workshop with lots of windows for natural light. If you are tired of town-sized lots that don't give access to the backyard then this property is for you. Drive your pickup truck and trailer past the garage into the large treed backyard is not a problem. Entering the house through the garage offers you a 3pc bath/laundry room on the right and turning left you walk into the large kitchen. This used to be two rooms but a wall was taken down to make a large kitchen and create an open living space to the kitchen/dining room/living room combination. This layout will make entertaining family and friends a breeze as they can move easily from living room back to the kitchen. Getting up in the morning will be a treat as you grab that first cup of coffee and head into the sunroom right off the dining room that also let's you stroll on out to the backyard deck. The primary bedroom, two more bedrooms and the main bath are located at the opposite end of the home and give a quiet retreat as you drift off the the land of slumber. The basement will be the place the family room will be for a winter's evening and Hockey Night in Canada or the latest movie thriller. The workshop/studio, attached to the back of the garage is where you can explore your hobbies, interests or do pilates, a workout or that latest woodworking project. It has plenty of windows and even a skylight. The backyard is not to be overlooked. It has space, privacy, trees and another garage for storage. You can walk to the shopping plaza, the bank, post office, schools or enjoy launching your boat at the local marina. An 18 hole golf course is at the opposite end of town, if you need some frustration in your life. 2 minutes to Hwy 401, 15 minute to 416, half way between Cornwall and Brockville, this is an ideal location. Allow 24 hour irrevocable times on offer. Electrical costs $1720, natural gas $1330. See video below. (id:28469)
Royal LePage Team Realty
16403 County Rd 36 Road
South Stormont, Ontario
Price does not include mobile home which has to be moved off lot. Buyer can purchase mobile for an additional $5000 but would have to deal with the township about the mobile home remaining there as there is a standing order for it to be moved no later than February 2026. Mobile home not owned by seller and would have to be purchased separately. Shed could remain if not sold with mobile. Lot has good dug well, a holding tank for sewage which has a possibility of being used as your septic tank if installing septic (would have to be confirmed). Power already running to lot and 2 driveway's to choose from - one on each side of the lot. Mobile is a one bedroom approximately 600 sq ft (id:28469)
Century 21 Shield Realty Ltd.
261 Montfort Street
Ottawa, Ontario
One Bedroom Duplex with one bedroom apartment in the basement. Basement apartment has a private entrance at the rear and separate hydro meter. Main level features spacious living room with light giving bay window, large kitchen, laundry, and roomy Primary Bedroom with patio doors leading to a private rear deck and hot tub area. Hardwood floors in living room and bedroom. Updates include new heat pump and furnace (2023), architectural shingled roof(2018) , increased insulation in attic and vinyl siding, professionally installed HD off air TV antennae, and two person infrared Sauna. 5 appliances included. Ideal for investor or live in owner(s) who want an income producing tenant. Amenities include bike shed and recycle storage built into the front porch. Centrally located, close to OC Transpo bus stop, minutes to downtown. Parking for two. (id:28469)
Royal LePage Performance Realty
356 Gilmour Street
Ottawa, Ontario
356 Gilmour Street - Charming Century Duplex with Modern Comforts & Income Potential. This distinguished 2-storey charming property blends timeless architecture with thoughtful upgrades, offering character, comfort, and reliable rental income in the heart of Centretown. Located just steps from Bank Street, 356 Gilmour is ideal for investors or owner-occupiers seeking a well-maintained property with historic appeal. Main Unit: 1 bedroom, 1 bathroom Rented at $2,100/month (includes parking) and backyard enclosed porch; New flooring and toilet (2025). Upper Unit: 3 bedrooms Spans the 2nd and 3rd floors. Rented at $1,904.48/month with new bathtub with ceramic tile surround (2025). Renovations and upgrades Triple-glazed windows (2023) Roof (2016) Boiler (2021) Flooring mix: hardwood, vinyl plank, ceramic tile, and carpet. Parking & Lot features : 1 parking space via Lewis Street 1 parking space in front on Gilmour Classic brick exterior with mature urban surroundings. Also available: 360 Gilmour Street. (id:28469)
RE/MAX Hallmark Realty Group
360 Gilmour Street
Ottawa, Ontario
360 Gilmour Street - Charming Century Duplex with Income & Parking Revenue in Centretown. This beautifully maintained 2-storey charming century duplex offers the perfect blend of heritage character, modern upgrades, and strong rental income-just one block from Bank Street. With two spacious units and rare on-site parking revenue, 360 Gilmour is a turnkey opportunity in one of Ottawa's most walkable neighbourhoods. Main Unit: 1 bedroom, 1.5 bathrooms Rented at $1,589.53/month (includes 1 parking space) and an enclosed backyard porch. Upper Unit: 3 bedrooms, 2 bathrooms Spans the 2nd and 3rd floors. Rented at $2,454.88/month (includes 1 parking space).Renovations and upgrades include : New windows (2023); Stacks replaced; Roof (2013); Boiler (2024); R12 foam insulation in basement (2017); Ongoing unit improvements over the years. Parking : 9 total parking spaces: 2 included with residential units; 6 currently rented on month-to-month contracts. Current parking income: $595/month. Total monthly rental income (units + parking): $4,639.41+. Strong cash flow with low-maintenance capital upgrades completed. Ideal for investors or owner-occupiers seeking income support. Also available is 356 Gilmour Street. (id:28469)
RE/MAX Hallmark Realty Group
830 High Street
Ottawa, Ontario
ATTENTION DEVELOPERS!! R4N - Residential Fourth Density Zone - Rare opportunity in Britannia Heights on a 66' x 121.47 LOT Area: 7,965.29 ft (0.183 ac) allowing a wide range of residential building forms including multi unit dwelling, low rise. The immediate neighborhood is a mix of single family residential, townhome, low rise and high rise apartment developments. Close to everything! Public transit, walking distance to amenities, shops and restaurants. Buyers must due their own due diligence in regards to development options. If you're not ready to develop immediately there is a 2 storey (4 bedroom, 1 bath) home on the property with new propane furnace & new 200amp service, rent it out until ready to develop! Endless possibilities....Phase I environmental completed. Close to amenities, shopping and easy access of the 417. (id:28469)
Royal LePage Team Realty
4103 Stonecrest Road
Ottawa, Ontario
Investors and developers, seize this rare opportunity! Discover the perfect blend of tranquility and convenience with this pristine 2.06 ac parcel on Stonecrest Road in Woodlawn. Nestled amidst picturesque landscapes, this expansive lot offers a serene setting to build your dream home. Enjoy the best of both worlds: a peaceful rural ambiance just a short drive from urban amenities. The property is located a few minutes from the quaint village of Fitzroy Harbour, 15 minutes to Arnprior, and 30 minutes to Kanata. The land features mature trees and open areas, providing a versatile canvas for your vision. Embrace a lifestyle enriched by nearby outdoor adventures, including water activities at Constance Bay and Fitzroy Harbour, offering opportunities for boating, fishing, camping, and relaxation. Don't miss this opportunity to own a piece of paradise in Woodlawn, where you can envision your future nestled in the heart of nature's beauty! (id:28469)
Royal LePage Integrity Realty
Ottawa True North Realty

