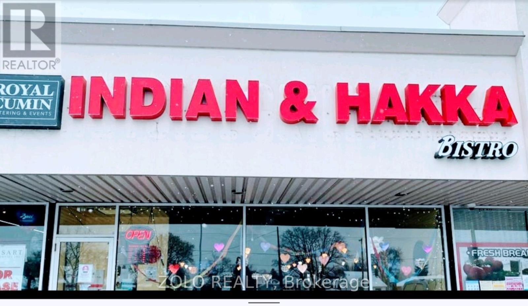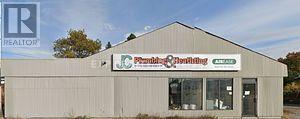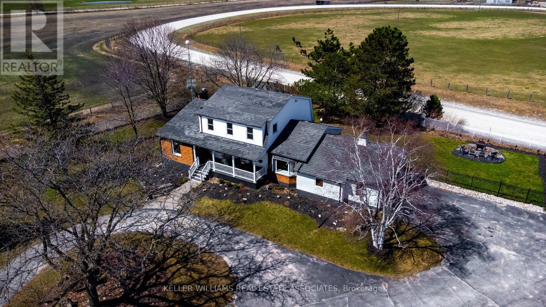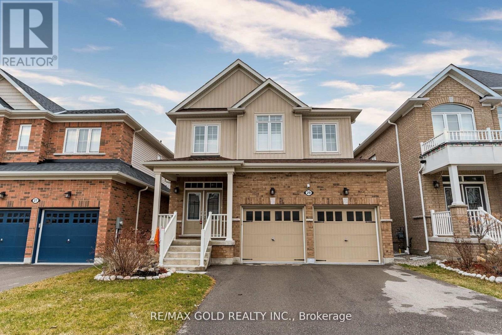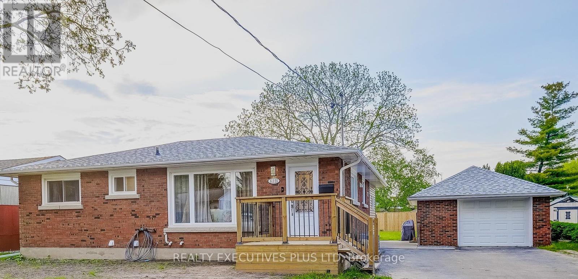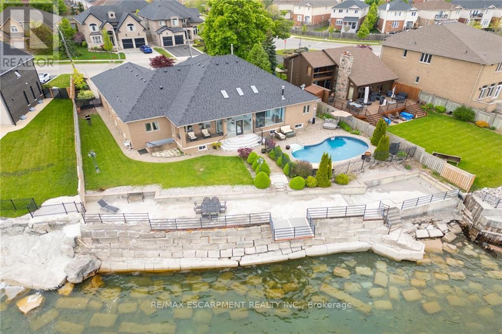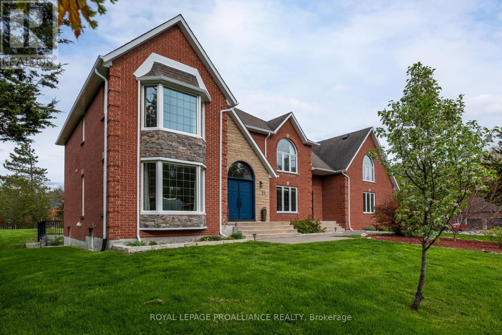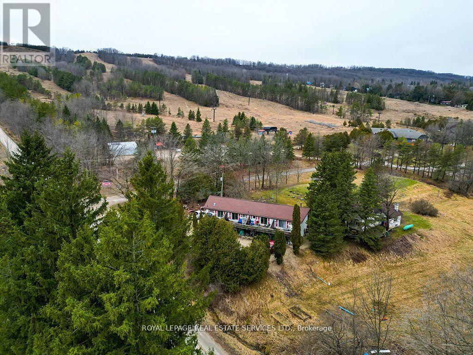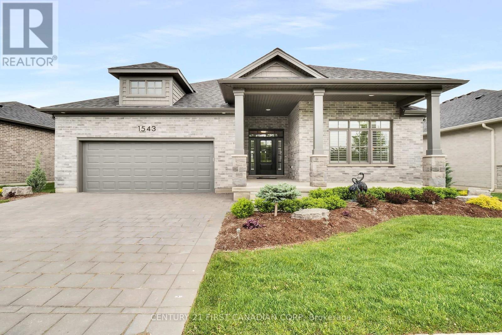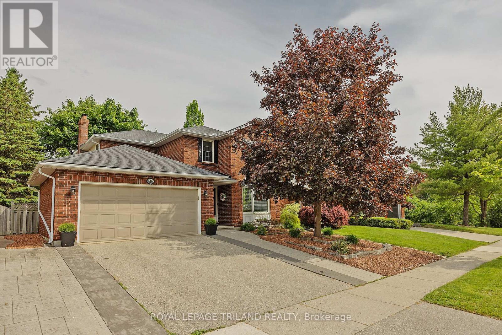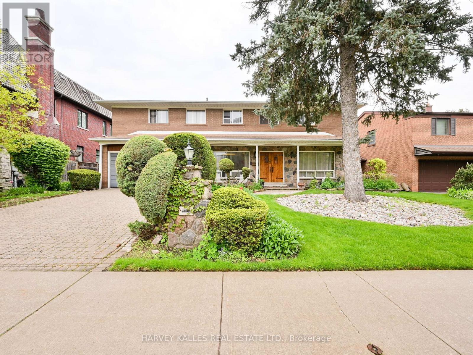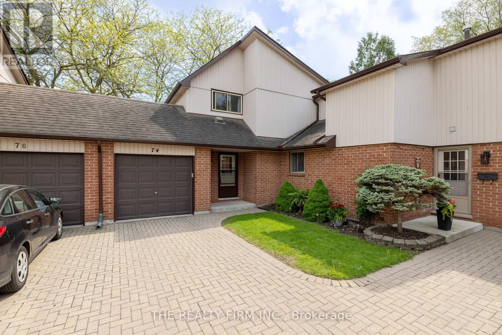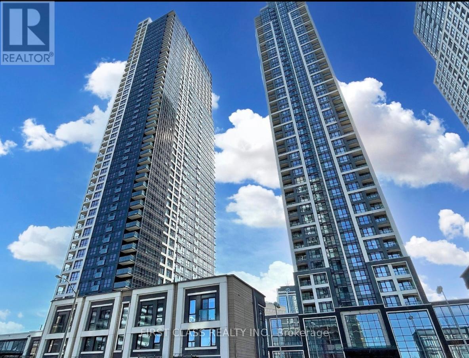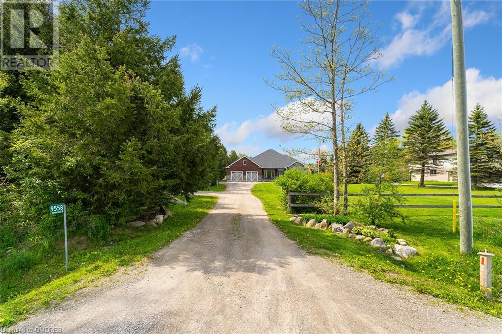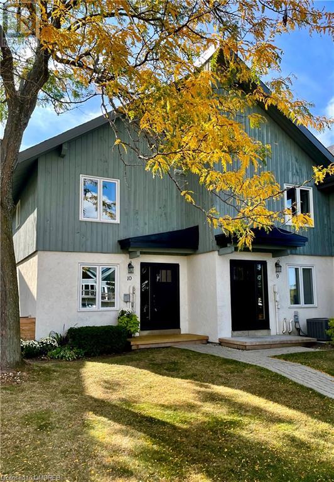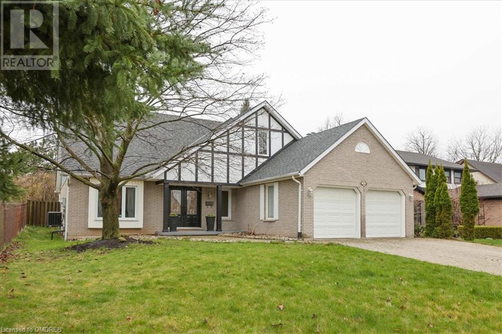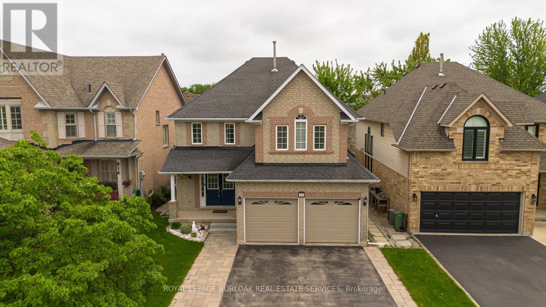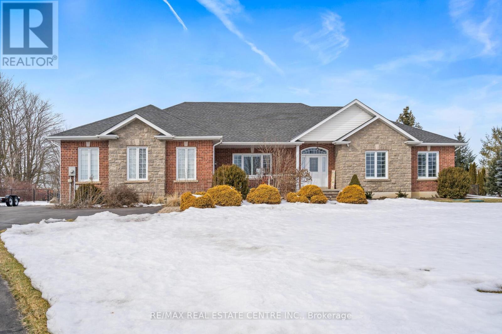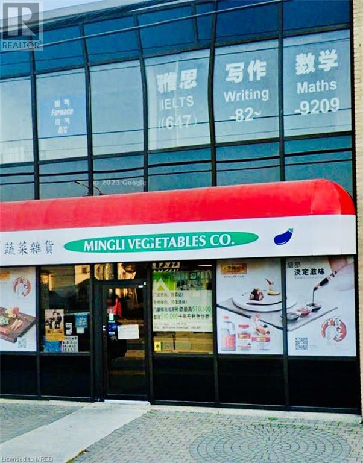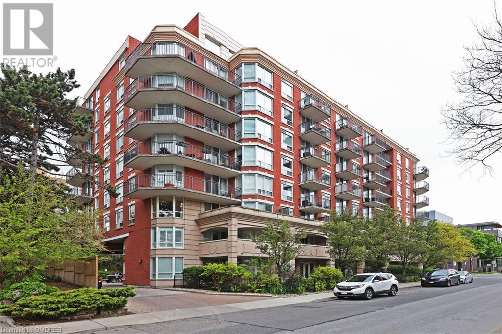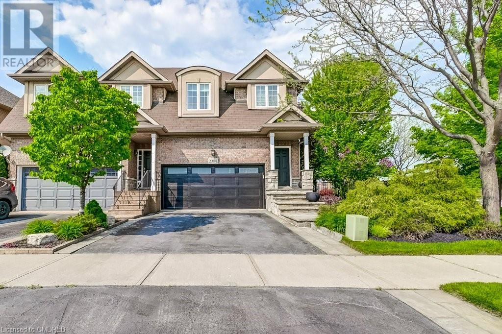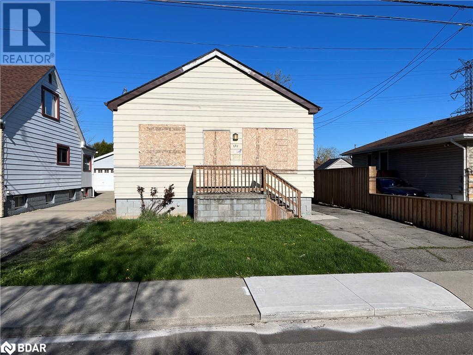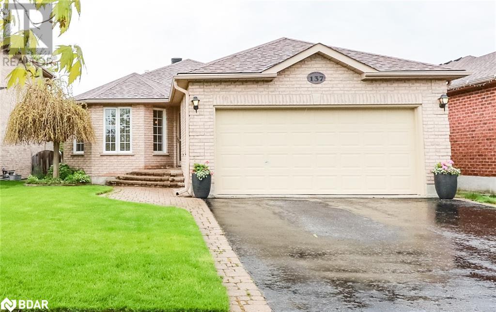184 Highway 8
Hamilton, Ontario
Opportunity Knocks! Indulge in the vibrant flavors of success with this thriving, well-established Indian restaurant. Boasting 90 covers and a coveted liquor license, this culinary gem has been delighting patrons for the past 4 years.Step into a fully-equipped kitchen featuring walk-in coolers, 14 feet hood ,deep fridges, not one but two 6-burner ranges, a traditional tandoor, hot plate, and much more . everything you need to unleash your culinary creativity and satisfy even the most discerning palates.Conveniently located near major highways, this restaurant is perfectly positioned for maximum visibility and accessibility. With a rent of just $6900 and 4 years remaining on the lease, plus the option to negotiate a new term, the possibilities for growth are endless.Don't miss your chance to own a slice of the culinary scene seize this opportunity today and turn your passion for food into a profitable venture. let's make your dreams a reality. One of the seller is RREA. (id:27910)
Zolo Realty
522 Centre Street
Espanola, Ontario
Commercial Retail Property For Sale, Offering an excellent investment opportunity. Situated in a prime location, this property boasts high visibility and easy accessibility for both pedestrian and vehicular traffic. With a spacious layout, it presents endless possibilities for businesses of various types. The property spans 1200+ sq ft, providing ample space for your retail operations. Located in an active commercial area, the property benefits from a steady stream of potential customers, ensuring a consistent flow of business. Nestled in the Heart of Espanola, this property enjoys proximity to amenities such as shopping and restaurants, attracting a diverse customer base. The property's flexible layout allows for customization to suit a variety of retail businesses. This property presents a lucrative investment opportunity for those seeking long-term returns. Opportunity to acquire this commercial retail property and the existing plumbing business! (id:27910)
Exp Realty
1404 - 1235 Richmond Street
London, Ontario
Experience premium student living at its finest with this 2 bedroom, 2 bathroom apartment, conveniently located on the edge of The Western Campus. With a generously proportioned interior living area of 802 sqft, this apartment promises a lifestyle of absolute convenience and luxury. This state-of-the-art residence features beautifully designed suites and world-class amenities. Stay fit and active with the access to an exceptional gym and yoga studio, unwind in the aptly designed spa lounge post-workout, or enjoy a night in with a good movie at the 40-seat theatre. Designed with students in mind, the property also includes a games and social lounge, an ideally equipped study and business centre. Live with peace of mind, as the building features full-time on-site staff and puts a priority on security with HD security cameras. But the real cherry on top is the rooftop terrace. Step out onto the vast expanse and soak in the breathtaking panoramic views of London. It serves as the perfect opportunity for new and seasoned real estate investors. This apartment is an expertly positioned investment property, just mere steps away from Western University. Unit is current vacant and quick possession is possible. Don't miss this fantastic opportunity to invest in one of London's most desirable student living spaces! (id:27910)
The Gunn Real Estate Group Inc. Brokerage
8486 Side Road 10 Sideroad
Guelph/eramosa, Ontario
Step into a remarkable country property perfect for contractors and business owners! This 5-bedroom, 4-bathroom home greets you with exquisite hardwood floors that lead to a chef-inspired kitchen featuring granite countertops, cherrywood cabinets, and top-of-the-line GE Cafe appliances. The adjacent deck provides a perfect setting to unwind and soak in the panoramic views. Entertain guests in the sunken living room and dining area, complete with a cozy fireplace for gatherings. The fully finished basement, with its separate walkout entrance, expands the living space and offers endless possibilities. What truly sets this property apart is its practicality for professionals. The attached 2-car garage, heated and insulated, provides a comfortable environment for your projects. Additionally, the detached 1500 sq ft. workshop, also heated and insulated with a 100 amp panel, is a dream space for hobbyists, mechanics, woodworkers, and business owners. **** EXTRAS **** Nestled in a peaceful setting with $175,000 in upgrades, this property offers a serene escape from city life while catering to your professional needs. Embrace the tranquility of country living without sacrificing convenience. (id:27910)
Keller Williams Real Estate Associates
29 Attlebery Crescent
Brant, Ontario
Excellent Starter Home, Pride of ownership, Feels like a new, Great location, Double door entrance, High ceilings, Dark hardwood floors, Gorgeous kitchen with central island and stainless steel appliances, Quartz counters and backsplash, Updated washrooms with quartz counters, Primary Bedroom with walk-in Closet and 5 Ps ensuite, 2nd floor laundry room with front loaders, door from garage into the house. Shows 10++ **** EXTRAS **** All electric light fixtures, window coverings including California shutters, fridge, stove, dishwasher, washer, dryer, central a/c, 2 garage door openers with remotes, patio in the backyard with gazebo, took shed. (id:27910)
RE/MAX Gold Realty Inc.
6325 Doreen Drive
Niagara Falls, Ontario
Multi Generational or Income Potential Home! LOTS OF BEDROOMS! This all brick bungalow features 3 bedrooms upstairs and 4 bedrooms downstairs (one with a 3pc ensuite!) and 3 bathrooms! Nestled on a quiet street, centrally located close to schools, shopping and public transportation with totally renovated home features an inlaw suite with separate mud room entrance and each unit has it's own laundry and is perfect for a multi-generationaly family or income potential! Updated forced air gas furnace, central air, new flooring, new kitchens (x2), bright and lovely renovated bathrooms (all 3!) make this home a MUST SEE! Prime location, Prime lot size (70x120) and detached 1.5 car garage round out this property. Don't be fooled by the exterior pictures... it is spacious and bright! (id:27910)
Realty Executives Plus Ltd
94 Seabreeze Crescent
Hamilton, Ontario
Rooms continued Ground Ensuite 5+pc, Ground Bath 5+pc, Ground Bath 2pc Lower Bath 3pc, Lower Recrm 31.8X65.9, Lower Kitchen Impressive 3300sq ft 5 bedroom 4 bathroom waterfront Bungalow overlooking Lake Ontario with stunning Toronto views. Tray Ceilings. Heated salt water pool (new liner 2022). *Finished In-law basement w walkup to Pool for private entrance. Oversized Garage with car lift for enthusiast & circular drive. Parking for 7 cars. 91 ft frontage pies to 120 ft at rear. Shingles 2022. (id:27910)
RE/MAX Escarpment Realty Inc.
23 Milton Avenue
Kingston, Ontario
Introducing this absolutely stunning stone & brick 2 storey home, showcasing the pinnacle of sophistication in Kingston's executive Milton subdivision. This meticulously upgraded home boasts 5spacious bedrooms above grade, each a sanctuary of comfort & style. An additional below-grade bedroom & kitchenette ensures ample space for a growing family or accommodating guests. The 3.5 baths throughout the home brings forth convenience & elegance, featuring fashionable fixtures &exquisite finishes. Step into the heart of this residence, you'll be captivated by the soaring great room, a design masterpiece that creates an impressive sense of grandeur. Bathed in natural light from multiple large windows, the great room serves as a focal point, adjacent to the fully equipped open concept designer kitchen possessing an enormous kitchen island, double sinks & top of the line built-in appliances the perfect environment for entertaining or enjoying quiet simple moments. The triple car garage offers not only practicality but also a touch of luxury, providing secure parking & storage space. The home& walk-out basement adds another layer of versatility, leading to outdoor spaces that blend with the landscaped surroundings. Endless recent improvements throughout the property showcase a commitment to quality & modern living. From the carefully chosen materials to the thoughtful details & abundant smart home capabilities, every aspect of this house has been designed with magnificence in mind. The result is a residence that seamlessly combines classic charm with contemporary amenities. Nestled on a corner lot, this home exudes immense curb appeal, making a striking & architecturally pleasing impression from every angle. The highly sought-after neighborhood adds to the undeniable allure, promising a lifestyle of prestige & refinement. Don't miss the opportunity to make this exceptional property your own, where opulent living meets the cutting edge of utility. (id:27910)
Royal LePage Proalliance Realty
3 - 566237 Sideroad 7a
Grey Highlands, Ontario
Great opportunity to own in the Beaver Valley! Fabulous 3 Bedroom, 1 bath, and a large upper level open plan living - kitchen - dining room with high ceilings and lots of natural light. Great woodstove for cold winter ski nights, large south facing deck to enjoy the sun. Perfect as a turn key base from which to enjoy this beautiful area, whether hiking, biking, or skiing at the Beaver Valley Ski Club. Just at the base of 7a near the former Talisman, this property is walking distance to Kimberley shops and restaurants, 5 mins to BVSC, and surrounded by nature, the gorgeous Beaver Valley, and the Bruce Trail. This property will not last long. **** EXTRAS **** The condo fee covers snow clearance, lawn care, and exterior maintenance of 2 acre grounds, and includes municipal water! (id:27910)
Royal LePage Real Estate Services Ltd.
1543 Moe Norman Place
London, Ontario
Attention empty nesters! Here's your chance to enjoy quiet living in this adult lifestyle community for residents 50+ years, empty nesters. The gated RIVERBEND GOLF COMMUNITY gives residents year round access to the Clubhouse, indoor heated pool, exercise facility, lounges, party room & more! This stunning 2 bedroom, 2 bath bungalow features an open concept layout with all of today's modern features and design. Stepping into the home you'll find a spacious front bedroom separate from the main living areas. Walking through to the open concept family room, kitchen & dining area. The family room features a cozy gas fireplace surrounded by built-ins opening up to a Chef's dream kitchen with stainless steel appliances, large island for extra prep space and seating, a butler's pantry, and dining area overlooking the backyard. The primary bedroom is located at the back of the home and features a large walk-in closet, and luxurious spa-like ensuite with double sinks & walk-in shower. The unfinished lower level is framed and ready for your design. Enjoy the summer in the backyard with a covered porch overlooking the beautiful landscaping. Monthly land lease of $996.34 and monthly maintenance fee of $608.87 includes 24 hour concierge at the gate, lawn maintenance, snow removal and Clubhouse privileges. NO LAND TAX PAYABLE ON PURCHASE! Don't miss your chance to enjoy this resort-style living! (id:27910)
Century 21 First Canadian Corp.
616 Grenfell Drive
London, Ontario
Gorgeous renovated 2 storey with double car garage in popular Grenfell. White kitchen, quartz counters 2022. Open to family room with wood fireplace (never used) and patio door to large deck with gas line for BBQ. Upstairs 3 bedrooms (2 with walk in closets), ensuite with double sink. Upgrades: all windows 2016-2018; flooring 2022; shingles 2019. Furnace and owned hot water tank 2023. Lower recroom. Great home! Move in condition. (id:27910)
Royal LePage Triland Realty
19 Montressor Drive
Toronto, Ontario
Welcome to Yonge & York Mills, where luxury living meets natural beauty! This stunning property is perched on the edge of a picturesque ravine-like setting, offering breathtaking views and unparalleled tranquility. Whether you're envisioning your dream home from the ground up, eager to renovate and put your personal touch on an existing structure, or simply looking to move in and enjoy the charm of the current residence, the possibilities are endless. Imagine waking up to the soothing sounds of nature and stepping outside to your own private oasis, surrounded by lush greenery. This is more than just a home it's a retreat from the hustle and bustle of everyday life. With its prime location in one of Toronto's most coveted neighborhoods, you'll enjoy easy access to top-rated schools, upscale shopping destinations, gourmet restaurants, and lush parks. Whether you're strolling along tree-lined streets or exploring nearby trails, the beauty of York Mills is yours to discover. Don't miss this rare opportunity to create the home of your dreams in one of Toronto's most sought-after locations. Whether you choose to build, renovate, or simply enjoy the existing charm, this is a chance to make your mark in a truly special place. (id:27910)
Harvey Kalles Real Estate Ltd.
74 - 971 Adelaide Street S
London, Ontario
This Immaculate townhome has undergone a complete upgrade from top to bottom! Featuring a modern white kitchen with granite countertops and an island featuring stainless steel appliances. Bathrooms are updated to a regal standard and hardwood floors sprawl throughout the main and upper levels. The bonus features include an attached garage, a kitchenette in the basement, and a deck in the backyard with garden and private shed. The location is second to none quite, next to bus routes and the 401 Highway makes for effortless commutes. Shopping, schools, entertainment are a short drive away. With 2 bedrooms on the upper level and 2.5 bathrooms. This home has everything you need! Affordable care free living at its best. Book your showing today! (id:27910)
The Realty Firm Inc.
3329 - 5 Mabelle Avenue
Toronto, Ontario
Luxury Condo by Tridel. two Bedrooms & two Bathrooms plus one parking Condo in The Heart of Islington station. 9ft ceiling with sunfilled corner unit, Bright & spacious, Open Concept With Southwest View. lots Amenities including swimming pools, fitness Club, Yoga Studio, 24 hours Concierge, Steps to islington Subway Station. Walk To Shopping and Restaurants. **** EXTRAS **** Stainless Steel, Built-In Appliances: Microwave, Stove, Oven, Dishwasher And Fridge Plus Ensuite Laundry - Washer & Dryer. All Elf. All Window Coverings.1 Parking Included. (id:27910)
First Class Realty Inc.
9558 5 Side Road
Erin, Ontario
Discover the epitome of comfort and convenience in this custom-built bungalow. Constructed in 2018 by the reputed Freestone Design Builders Inc., this splendid home spans 2,500 square feet and offers a harmonious blend of luxury and practicality with its 3+1 bedrooms and 4 bathrooms. Step into ease and elegance as you enter a spacious, open concept living area, perfect for both relaxation and entertaining. The home emphasizes functional design without sacrificing aesthetic appeal, featuring modern finishes and high-quality construction throughout. The chef's kitchen, complete with state-of-the-art appliances and ample counter space, opens up to a cozy dining area with coffee nook and pantry adjacent to the family room, making it ideal for family meals and gatherings! Each bedroom is comfortably sized and thoughtfully laid out. The primary bedroom and additional 2 bedrooms are on opposite sides of the home ensuring a comfortable cohabitation. The primary bedroom boasts hardwood floors, garden doors to the back deck, large walk-in closet and spa like ensuite. Two additional bedrooms on the main floor have a shared bathroom with 1 bedroom having access to the backyard deck through garden doors. The expansive basement features a 3 piece bathroom, large rec room, wine room, theater and large spare bedroom. Situated on a generous lot, the property has substantial outdoor space, perfect for gardening, recreational activities or simply enjoying the serenity of your surroundings. The detached 2-car garage is not just parking space, but a fully-equipped workshop with heating, electricity and running water, presenting a perfect solution for hobbyists or as an additional functional space. Above the garage you will find a large loft ready to be used for a multitude of purposes! The home's location combines the tranquility of rural living with the convenience of accessibility, making it a desirable choice for those seeking a peaceful environment without being far from amenities. (id:27910)
RE/MAX Real Estate Centre Inc
104 Kellie's Way Unit# 10
The Blue Mountains, Ontario
This spectacular Blue Mountain condo is desirably nestled only 2 blocks to heart of the village and ValleyExpress Ski Lift. 104 Kellie's Way, this 4 season destination, has so much to offer! Step into this wellmaintained & updated corner unit condo. The open concept Kitchen and family room with warm natural lightare sure to be the heart of your home. Enjoy drinks and cozy nights by the gas fireplace filling the main roomwith ambience & great memories. With an elevated view from the walkout balcony, you can see the lush hillsof Blue Mountain; morning coffee on the balcony anyone? The well thought out layout of this home allows forample area for family & friends to connect, while also providing privacy to have individual sleeping &bathroom areas. The tastefully updated front entrance, bedrooms & bathrooms to give you that fresh WestCoast Mountain feel right here at home. Your guests can come & go from their spacious guest bedroomsituated on the main floor, with a functional kitchenette nook, ensuite bathroom & private entrance throughan outdoor, ground floor patio with separate key. Your primary main floor bedroom also boasts a gorgeousfull ensuite bath. With recently updated windows, doors, furnace, air conditioner, roof & patios this condorequires no additional updates and is turn key ready to go. Escape the city & find new adventures whilecalling this perfect home yours. BBQ's and Hot Tubs permitted! (id:27910)
Rock Star Real Estate Inc.
22 Daffodil Crescent
Hamilton, Ontario
Stunning well-appointed family home on an extremely large and rare lot next to park featuring beautiful views and located in the lovely & quiet neighbourhood of Scenic Woods. Beautifully finished approximately 3300 sq. ft. 4 bed, 4 bath home with main floor custom library/den with full wall shelving, gorgeous solarium addition with BI Jacuzzi Tub, skylights, FP & W/O to composite deck all overlooking open greenspace and a beautiful large park (Scenic woods park) right next door. Exquisite grand entrance with plenty of French doors, formal living and dining rooms, pot lights, hardwood & porcelain flrs and a dream kitchen with BI Appls, large island, BI butlers area, large sep pantry and all open to gorgeous, oversized family room with 2nd FP & also to the beautiful Solarium, 2-piece bath, MF laundry & dir access to double Gar. 2nd level offers solid oak S/C, hardwood floors, 4 large BRs including gorgeous very large Primary BR featuring a 5-piece ensuite with Skylight, Jacuzzi Tub & Sep shower, large WI closet with BI shelving. 3 other large BRs & 4-piece bath complete this floor. Stunning fully finished lower level featuring a large L shaped Recreation/entertainment area, separate large fitness room, lovely 3-piece bath, luxury vinyl plank flooring and lots of storage area with BI shelving (ideal lower level for nanny or potential accessory apartment). Lots of pot lighting as well on this level. Exterior features gorgeous curb appeal with interlock driveway (6 parking spaces incl gar), lovely front porch, fully fenced with a private large composite deck at rear and all overlooking a gorgeous park and greenspace (only one neighbour). Lots of beautiful walking trails and nature and conveniently located just off the Linc Alex Pkwy for easy commuting. Don't miss this amazing home and opportunity. Incredible value. (id:27910)
Royal LePage Real Estate Services Ltd.
12 Strathroy Crescent
Hamilton, Ontario
Unique, renovated gem nestled on a tranquil Waterdown crescent. One of the larger models on the street, boasting 3,796SF of total finished living space. Everyday requirements are less than a 5min drive away. Find elegant wainscotting throughout & oak hardwood stairs. Enjoy the stunningly renovated kitchen w quartz counters, spacious island, breakfast bar, SS appliances, undermount lighting & ample storage. The adjacent sliding door opens to a large back deck w covered pergola & hot tub w privacy screens! The living area w 2-way gas FP connects to the airy dining room. Upstairs, find oak hardwood throughout leading to an expansive office space w potential for 5th bedroom. The luxurious primary suite boasts large 5PC ensuite, w 3 additional bedrooms & shared 5PC bathroom. The finished LL offers games/recreation rm, powder rm, extra bedroom, family room w gas FP & pot lights. A true sanctuary blending style, comfort & practicality. Don't miss the opportunity to make it yours! (id:27910)
Royal LePage Burloak Real Estate Services
5 Credit River Road
Erin, Ontario
Located in Credit River Executive neighborhood on a 1.25-acre lot sits this brick and stone bungalow with gardens and brick sidewalks. Come for a visit to see this move in ready and really gorgeous layout. Sit for your Sunday coffee on the large front porch to the entry into a large foyer. This entry opens to a large space and formal living room which leaves many options for its use. Large eat in kitchen with island custom cabinets. Open concept area in the main living space of this bungalow allows for a large kitchen table for gathering just inside the patio entry from the deck. Family gatherings would be well suited for such a space. The stone fireplace in the sunken family room is quite a statement with vaulted ceiling gains height to beautify the space. Basement is framed and ready for your finishing. Large square footage with many windows to add light to this space. (id:27910)
RE/MAX Real Estate Centre Inc.
1015 University Avenue
Windsor, Ontario
GREAT BUSINESS OPPORTUNITY TO OWN A GROCERY STORE IN A PRIME LOCATION! HIGH VISIBILITY AND CONSTANT TRAFFIC, ENSURING A STEADY FLOW OF CUSTOMERS THROUGHOUT THE DAY. AROUND 3000 SQ FT OF SPACE. Close To University Of Windsor And Downtown Windsor. Stable Retail & Commercial Customers With 50 Parking Spaces. This Is Just Sale Of Business On Leased Premises Including All Store Fixtures And Appliances - Everything You Need To Get Started Is Right Here Waiting For You! Bring Your Own Touch Or Run It As A Turn-Key Operation. Don't Miss This Recipe For Success And The Opportunity To Be Your Own Boss. (id:27910)
Homelife Landmark Realty Inc Brokerage 103b
300 Balliol Street Unit# 505
Toronto, Ontario
Welcome Home To This Spectacular One Bedroom Gem Located In the Heart Of Sought After Davisville Village! This Spacious And Beautifully Appointed Unit Boasts A Full Sized Renovated Kitchen With Quartz Countertops, Stainless Steel Appliances, Reverse Osmosis Filtration System, Laminate Floors Throughout And Large Picture Window Offering Plenty Of Natural Light. The Primary Bedroom Features Generous Closet Space And Sliding Patio Doors To Your Private Balcony. Amenities Include Exercise Room, Party Room, Recreation Room And Courtyard. Complete With Underground Parking and Oversized Storage Locker. You Will Have All Of Life’s Conveniences At Your Doorstep, Including Davisville Subway Station, Shops, Gourmet Restaurants & Kay Gardner Beltline Trail For Walks Or Jogging. A Midtown Marvel That Offers A Balance Of City Living And Serene Surroundings. Don’t Miss Out! (id:27910)
Sutton Group Quantum Realty Inc.
2388 Stone Glen Crescent
Oakville, Ontario
Welcome to 2388 Stone Glen Crescent, in North Oakville’s Westmount community. The LARGEST LOT IN THE AREA, Done Top to Bottom, Inside&Out! The Expansive Gardens and Flagstone accented Drive/Walkways invite you thru the Covered porch. Step into Rich hardwood flooring, LED pot lighting, 8 inch Baseboards with Quality Trim details-Abundant Natural light with large windows and 9 foot ceilings. Ideal open plan with Separate Dining room-Coffered ceilings and ample space for Family entertaining. Gourmet kitchen features newer Porcelain tile floors, Stainless appliances, granite counters/Island, Marble backsplash and garden door walk out to your private Patio Oasis! All open to the living room with Stone Feature wall and Gas fireplace with Stainless steel surround. Attached Double garage features a new Insulated 'Garaga' door and built in 'Husky' cabinets&lighting with inside access through main floor laundry-lots of cabinets, sink and Slate backsplash. Convenient powder room with high end fixtures and textured feature wall-sure to impress! 4 Bedrooms upstairs, all Hardwood floors, the Primary boasts and big Walk in Closet and Spa like 5 piece ensuite bath with double sinks, Quartz counters, Heated porcelain tile floors&heated towel bar-Relax and Enjoy! Custom California Closets and thoughtful conveniences built in! Resort life style continues into the lower level with fresh premium carpet + more LED pot lighting in the open Rec Room, 4th bathroom and loads of storage room! This Huge yard boasts well planned professional landscaping, Red Maples, weeping Nootkas, Lilacs, Hydrangeas, Armour Stone, Remote control LED lighting&sprinklers, 20'X20' Flagstone Patio/Pergola plus another 16'x28' lower patio, built in 36 DCS (Fisher&Paykel) Grill, side burner, stainless drawers&Bar Fridge with Granite counters and custom remote LED lighting. All smart controls with your phone! Walk to Top Rated Schools and most amenities with a walkscore of 76! Call today for your private viewing! (id:27910)
Royal LePage Real Estate Services Ltd.
183 Normanhurst Avenue
Hamilton, Ontario
Hidden Gem with Endless Potential! This charming bungalow, featuring a full basement with separate entrance, awaits its next chapter in the hands of visionaries. Though bearing scars from a fire, this property is brimming with promise for renovators or builders seeking their next project. Uncover the beauty within and transform this diamond in the rough into a masterpiece that will stand as a testament to creativity and innovation. Embrace the challenge; let your imagination soar within these walls and breathe new life into this Normanhurst Bungalow. (id:27910)
Pd Realty Inc.
137 Dean Avenue
Barrie, Ontario
Location, location, location! This awesome, open layout bungalow in Barrie's south end is literally close to everything: schools, shopping, library, parks, GO Train and highway access for easy commuting. Featuring a bright, flowing living room/dining area, kitchen with convenient breakfast nook and sliding glass doors opening to a fabulous two tiered deck and BBQ hooked into gas line, where your summer dining al fresco awaits! Lovely gardens with perennials and trees and fully fenced yard. The finished lower level offers an extra bedroom, family/rec room and bathroom for extended family and guests, a cold room, lots of storage space, and a large workshop for the hobbyist! And there's a handy inside entry from the garage into the main floor laundry room. Start your next chapter here! (id:27910)
Sutton Group Incentive Realty Inc. Brokerage

