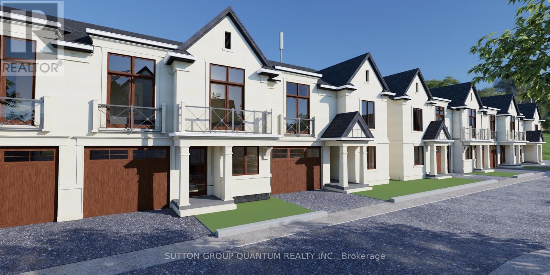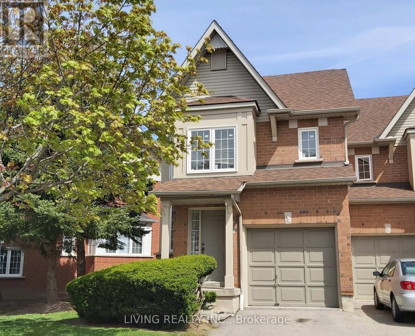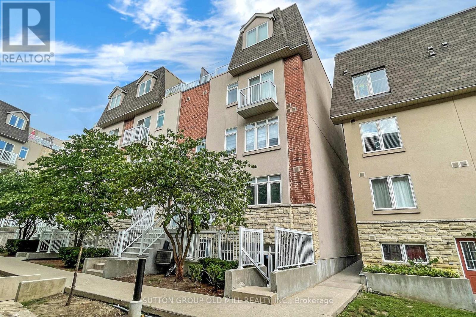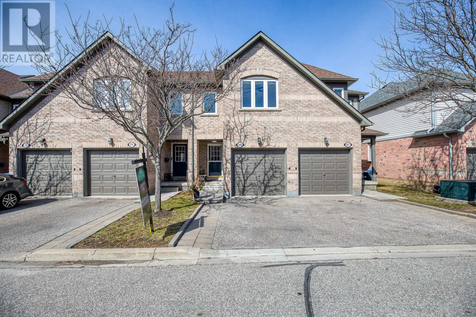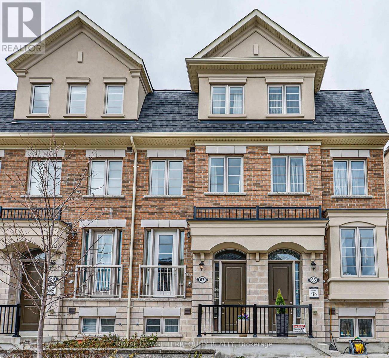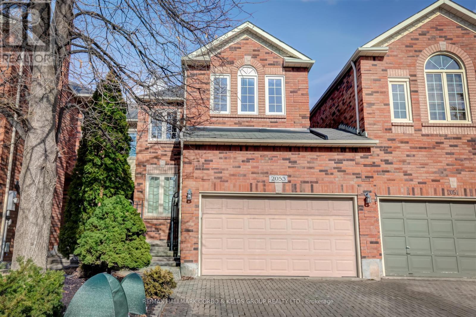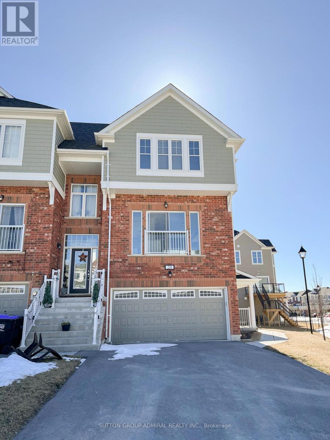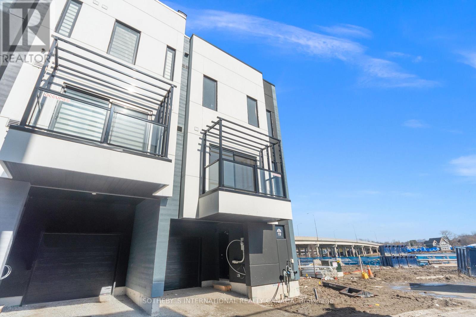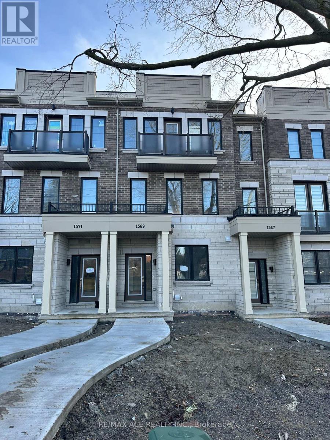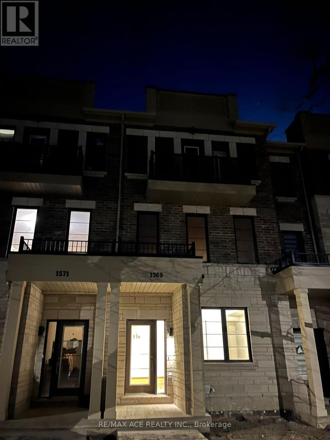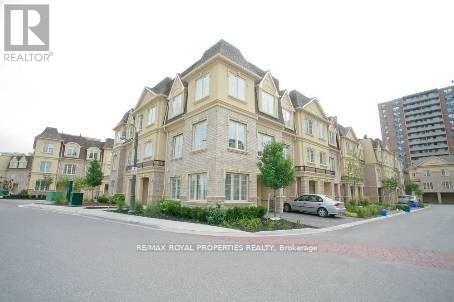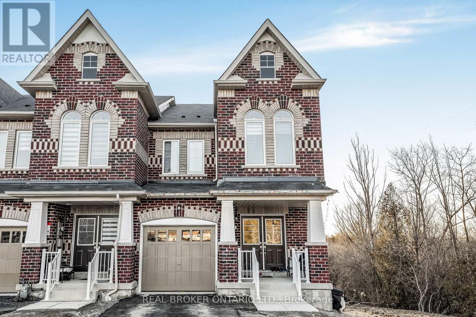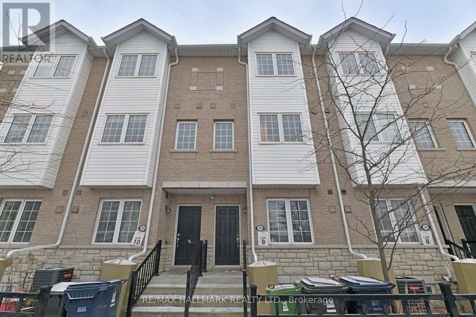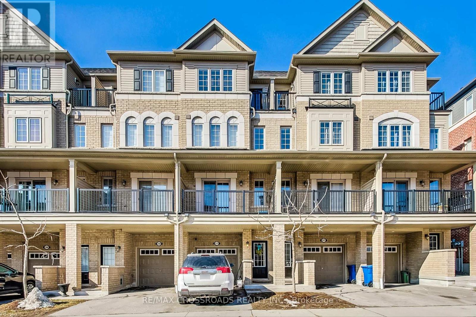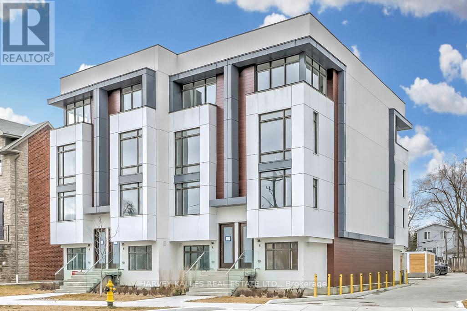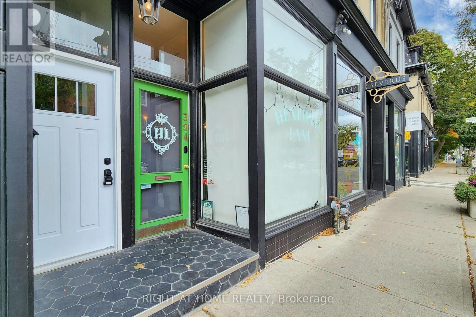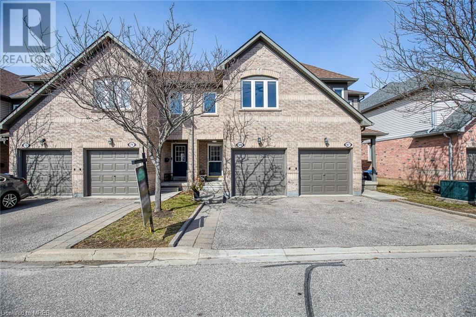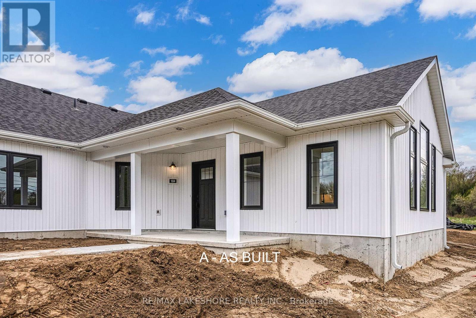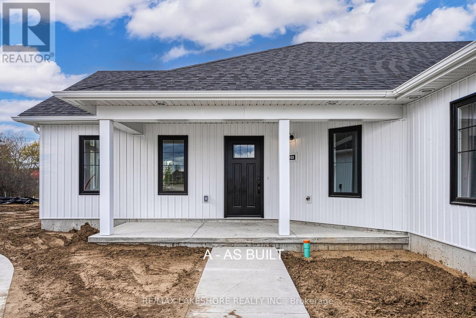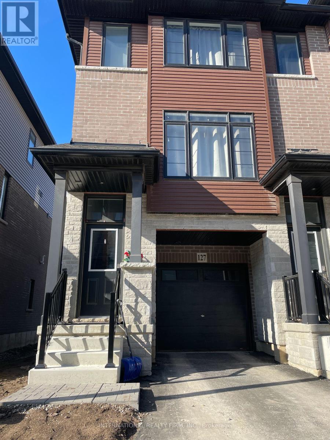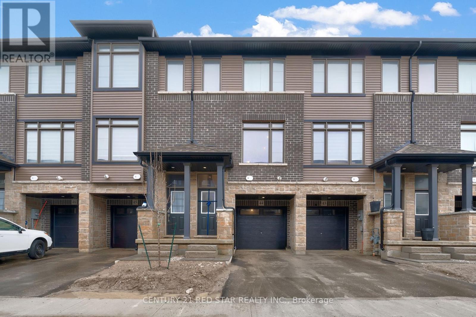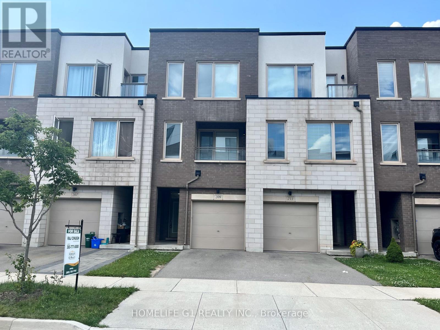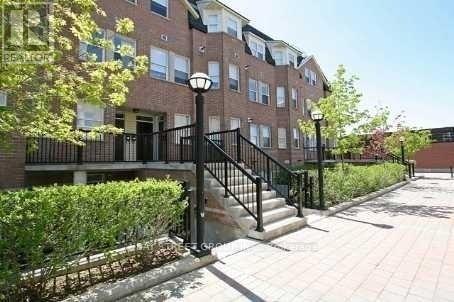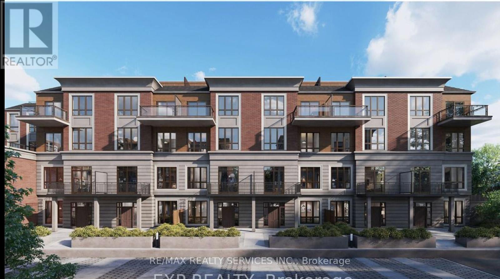2700 Mewburn Road
Niagara Falls, Ontario
Assignment Sale, This Three Bedroom, 3 Baths Townhome Offers around 1500 sqft of living space above ground as per builder. The functional layout inspired by warm natural colors and contemporary accents with quality features and finishes are designed for your comfort in mind. This home offers highest level of attention to detail, from exterior to interior, every homeowner is covered by the tarion warranty program. **** EXTRAS **** Heat Recovery Ventilator installed & Covered Porch (id:27910)
Sutton Group Quantum Realty Inc.
64 - 1575 South Parade Court
Mississauga, Ontario
Convenient Location. End Unit Like Semi. Lots of Sunlight. Walking To Park, Shopping, Public Transit, Schools And Close To Go Station. (id:27910)
Living Realty Inc.
56 - 50 Turntable Crescent
Toronto, Ontario
Bright and Open 2 Bedroom Townhouse Located In Davenport Village, Close To All Amenities. Upgraded With Hardwood Floors Throughout. The Primary Bedroom has a Large Walk-In Closet. Both Bedrooms Face a Quiet Courtyard. Large Terrace for BBQ'ing or just enjoying the outdoors! Conveniently Located Close to Ttc, Minutes From Bloor Subway Line/Go/Up. Grocery, Incredible Parks, Restaurants & Coffee Shops Within Walking Distance. One Underground Parking Spot Included And Visitor Parking is Available. Pets allowed! This is a great community and very quiet! (id:27910)
Sutton Group Old Mill Realty Inc.
69 - 86 Joymar Drive
Mississauga, Ontario
Sun-filled, well-appointed 3 bed, 3 bath townhome located in the heart of Streetsville Village. This charming home is made for family enjoyment, with a private backyard, finished basement featuring a rec room & full bathroom. Hardwood floors grace the main floor creating a warm & inviting atmosphere. The open concept kitchen features plenty of workspace with additional cabinets and storage pantry. Freshly painted and with all new broadloom throughout this home it feels like a new home! One of the standout features of this home is its prime location. Walking distance to the vibrant Village of Streetsville, where you can explore charming shops, restaurants & partake in exciting festivals throughout the year. Leave the car at home as Streetsville Go Train Station is just a short walk away, making commuting to Downtown Toronto a breeze. Ideally situated near excellent schools such as Vista Heights & Streetsville SS. **** EXTRAS **** Kitchen island is moveable (id:27910)
Better Homes And Gardens Real Estate Signature Service
67 Edward Horton Crescent
Toronto, Ontario
Welcome To This Large and Bright 3 Bedroom Townhouse With Great Open Concept Layout Providing The Perfect Combination Of Comfort, Style, & Functionality. Built by Tiffany Park Homes & nestled in sought after Norseman Heights. Upgraded features include hardwood thru-out, kitchen island w/quartz counters and W/O to terrace. Cozy fireplace. Spa like 5 pc ensuite w/glass shower, freestanding tub, quartz vanity with double sinks, W/I closet and W/O to another terrace. Convenient 2nd level laundry with sink and storage. Lower level offers perfect office space, 3pc bath, garage entrance and extra storage. Family friendly neighbourhood, short walking distance to schools, parks, grocery shopping and subway. Minutes to Hwy's 427 and Gardner; Airport, GO station and Sherway Gardens for the ultimate shopping experience. (id:27910)
Royal LePage Terrequity Realty
2053 Brays Lane
Oakville, Ontario
LARGE 2 STOREY HOME IN GLEN ABBEY COMMUNITY. HOME HAS UNDERGONE MAJOR UPGRADES & RENOVATIONS. CURRENTLY DEMISED AS 2 UNITS. MAIN FLOOR & 2ND IS A 3 BEDROOM, 3 WASHROOM UNIT PAYING $3,400/MONTH. BASEMENT IS A 2 BEDROOM UNIT. NEWER APPLIANCES. **** EXTRAS **** SELLER'S NAME: NEIGHBOURHOOD HOLDING COMPANY LTD. & BRIGHTPATH CAPITAL CORPORATION UNDER POWER OF SALE. (id:27910)
RE/MAX Hallmark Corbo & Kelos Group Realty Ltd.
20 Surf Drive
Wasaga Beach, Ontario
Beautiful Corner 3 Bedrooms and 3 Bathrooms Townhouse in the Beautiful Neighborhood of Wasaga Beach.Open Concept Layout and the Main Floor offer a large Family Room and Dining Room. The Master Bedroom comes with 3-piece ensuite, another full bathroom is on 2nd floor.The Open Concept Kitchen has a Breakfast Area. This Beautiful Home is only 25 Minutes From Barrie,Blue Mountain Village, Hour North Of The GTA, 5-minute Drive from the Beach.2 Cars Garage and A Full Walk Out To The Rear Yard. **** EXTRAS **** Full Legal description is attached separately. (id:27910)
Sutton Group-Admiral Realty Inc.
19 Mariner's Pier Way
Orillia, Ontario
Welcome to Mariners Pier, where luxury meets lakeside living in Orillia's vibrant new waterfront community. Situated on the shores of Lake Simcoe, this stunning 3-bedroom townhome offers an unparalleled living experience spread across three levels, complete with a spacious rooftop terrace boasting breathtaking panoramic views and an oversized single-car garage. Ascend to the second level, where the heart of the home awaits. A custom-designed kitchen seamlessly flows into the dining area. The adjacent living room features a walkout balcony, inviting in natural light and offering a spot to relax and unwind. On the third level, retreat to the primary bedroom complete with a 3-piece ensuite. Two additional bedrooms, a 4-piece main bathroom and laundry closet complete this level. As a resident of Mariner's Pier, you'll enjoy exclusive access to a dedicated boat slip at the private marina. The Marina Clubhouse includes an outdoor swimming pool, patio, fire pit, park, and a playground. **** EXTRAS **** Conveniently located near shopping, dining, healthcare facilities, parks, golf courses, trails, outdoor activities including fishing, skiing, ice fishing, and snowmobiling. (id:27910)
Sotheby's International Realty Canada
1569 Green Road
Clarington, Ontario
This Is The 4 Bedroom And 4 Washroom Brand New Townhouse, Located In The Heart Of Bowmanville, This Brand New Townhouse Offers Upgraded Finishes, New Appliances, An Open Concept Design With Plenty Of Natural Light, A Spacious Kitchen, And Fantastic Proximity To Amenities, The 401, And The Future Bowmanville Go Station, Making It Great For Families And Working Professionals. **** EXTRAS **** Fridge, Stove, Dishwasher, Washer, And Dryer. (id:27910)
RE/MAX Ace Realty Inc.
1569 Green Road
Clarington, Ontario
This Is The 4 Bedroom And 4 Washroom Brand New Townhouse, Located In The Heart Of Bowmanville, This Brand New Townhouse Offers Upgraded Finishes, New Appliances, An Open Concept Design With Plenty Of Natural Light, A Spacious Kitchen, And Fantastic Proximity To Amenities, The 401, And The Future Bowmanville Go Station, Making It Great For Families And Working Professionals. **** EXTRAS **** Fridge, Stove, Dishwasher, Washer, And Dryer. (id:27910)
RE/MAX Ace Realty Inc.
89 - 1250 St.martins Drive
Pickering, Ontario
Minutes To Go Station, Lake, And Waterfront Trail, In Addition To Shopping And Restaurants. Open Concept Living, Newly Painted, Master Ensuite & Large Walk-In Closet. Walk Out To A Large Rooftop Sundeck And Entertain Your Guests With Spectacular Views Of Lake Ontario & Frenchman's Bay. **** EXTRAS **** Stainless Steel Fridge, Stove, Fume Hood And Dishwasher, Microwave. Washer & Dryer, All Electric Light Fixtures, Blinds, Barbecue. (id:27910)
RE/MAX Royal Properties Realty
1223 Jim Brewster Circle
Oshawa, Ontario
*Finished, Walk-out Basement on a corner Ravine lot* ONLY LOT LIKE THIS ONE. Step inside to discover a haven of comfort and style, starting with a beautifully finished basement featuring a convenient washroom and a walkout entrance, providing seamless access to the picturesque outdoors. Perfect for entertaining or simply unwinding in privacy, this space offers endless possibilities for relaxation and recreation.With four spacious bedrooms, there's room for everyone to spread out and find their own personal retreat. Whether it's a peaceful night's sleep or a cozy afternoon nap, these tranquil sanctuaries are sure to enchant every member of the household. This gorgeous townhome is FREEHOLD and less than a year old! **** EXTRAS **** Fridge, Stove, Washer, Dryer, Dishwasher, Window Coverings (id:27910)
Real Broker Ontario Ltd.
3767a St Clair Avenue E
Toronto, Ontario
Great location! 4 bedroom freehold townhouse, hardwood floors, 2 kitchens and 2 laundry rooms. Potential for rental income. Second floor laundry. Transit at you door, easy access to subway and Go station. Walk to RH King Academy and the Bluffs. (id:27910)
RE/MAX Hallmark Realty Ltd.
347 - 2370 Chevron Prince Path
Oshawa, Ontario
**Priced To Sell!** This THOMPSON model townhouse is shy of 1900 sq ft. The spacious open concept 5 year new Townhome located in the highly desirable Windfields community is conveniently located, just minutes from Durham College, Ontario Tech, Costco, Groceries, Hwy 407, and steps to public transit! This home have a very functional layout offering 4 large bedrooms, 2 full washrooms, a powder room, and a large storage room on the ground floor. This location offers plenty of room to grow a family or perfectly located as an investment property. Easily attract tenants for great rental rates! Tenant Willing To Stay Or Vacate. Don't sleep on this thriving area as it develops more and more! Get in while it's still affordable. **** EXTRAS **** Property Sold As-Is. Easy Access to Hwy 412 & 407 making for an easy commute. Tons of rental demand from students at Durham College/Ontario Tech (id:27910)
RE/MAX Crossroads Realty Inc.
36b Churchill Avenue W
Toronto, Ontario
Introducing Phase 2 of the luxury Croft & Hill exclusive townhomes in Willowdale West. This 4-story, freehold townhouse offers modern luxury with 4 bedrooms, 5 bathrooms, and is perfectly located next to a park, close to Yonge Street's vibrant scene. With 14 elegant homes by renowned developers and a top architectural firm, experience 2,550 sq ft of refined space. The ground floor features an open-plan kitchen and living area. The master suite boasts a deluxe bath and walk-in closet, plus a laundry room. Two more bedrooms, a bath, and a balcony are on the third floor. A large Rec Room provides flexibility for a gym or office, with a separate garage entrance. Includes two private parking spaces and dual-access doors. **** EXTRAS **** This unit features a three-zoned HVAC system, Ring Bell Installed, Electric-Vehicle charger plug, built-in speakers, light fixtures, mirrors, air handler, and Combi-Boiler. (id:27910)
Harvey Kalles Real Estate Ltd.
394 King Street E
Toronto, Ontario
Nestled on the vibrant and sought-after King St. E in the heart of Corktown, this well-maintained three-story commercial and residential property is a true gem. Boasting high ceilings, abundant natural light, and a host of desirable features. The property's charm is enhanced by an outdoor patio and a private deck, providing space for relaxation and entertaining. The finished basement adds to its versatility, offering potential for various uses. It offers separate entrance to the 2nd level, which leads to a spacious 2-story/ 2 Bedr apartment. This not only provides privacy but also a unique layout that can be utilized for living and working in the heart of downtown Toronto. The location is truly unbeatable. With St. Lawrence Markt, the iconic Distillery District, and Lake Ontario all within walking distance, you'll enjoy an unparalleled urban lifestyle. Quick and easy access to highways and the TTC at doorsteps.Don't miss out on this exceptional property! **** EXTRAS **** Appliances In Upper Unit: Fridge, Stove, Dishwasher, Washer/Dryer (All in As Is Condition). 2 Furnaces, 2 A/C Units, HWT. Upper Unit Apartment is Vacant. Sep. Hydro & Gas Meters. (id:27910)
Right At Home Realty
86 Joymar Drive Unit# 69
Mississauga, Ontario
Sun-filled, well-appointed 3 bed, 3 bath townhome located in the heart of Streetsville Village. This charming home is made for family enjoyment, with a private backyard, finished basement featuring a rec room & full bathroom. Hardwood floors grace the main floor creating a warm & inviting atmosphere. The open concept kitchen features plenty of workspace with additional cabinets and storage pantry. Freshly painted and with all new broadloom throughout this home it feels like a new home! One of the standout features of this home is its prime location. Walking distance to the vibrant Village of Streetsville, where you can explore charming shops, restaurants & partake in exciting festivals throughout the year. Leave the car at home as Streetsville Go Train Station is just a short walk away, making commuting to Downtown Toronto a breeze. Ideally situated near excellent schools such as Vista Heights & Streetsville SS. (id:27910)
Better Homes And Gardens Real Estate Signature Service
104 - 14 Meadow Creek Drive
Brighton, Ontario
Soon To Be Completed, This Outstanding Condo Residence Features A Smartly Designed Open Concept Plan And Offers 2 Bedrooms, A Nicely Appointed Kitchen, 1.5 Baths, Ensuite Laundry, Heat Pump And A Private Porch. Located In The Very Desirable ""Butler Creek"" Development In The Picturesque And Historic Town of Brighton. This Wonderful Unit Is Truly Affordable And Will Please Astute Buyers Of All Ages. Note 1: Taxes Not Assessed Yet. Note 2: Offers To Be Drafted On Builder's Form. Note 3: No Commission Payable On Hst Portion Of Purchase Price. Note 4 Buyer To Pay Tarion Warranty Enrollment Fee On Completion Of Transaction. Note 5: Purchase Price Includes Hst To Qualified Buyers Only, Buyer To Assign HST Rebate Back To Builder.Note 6:Buyer Is Advised To Do His/Her 'due Diligence' With Regard To All Aspects And Facets Of The Subject Property And The Buyer's Intended Use Of It. All Data Is Approximate And Subject To Change Without Notice. (id:27910)
RE/MAX Lakeshore Realty Inc.
103 - 14 Meadow Creek Drive
Brighton, Ontario
Soon To Be Completed, This Outstanding Condo Residence Features A Smartly Designed Open Concept Plan And Offers 2 Bedrooms, A Nicely Appointed Kitchen, 1.5 Baths, Ensuite Laundry, Heat Pump And A Private Porch. Located In The Very Desirable ""Butler Creek"" Development In The Picturesque And Historic Town of Brighton. This Wonderful Unit Is Truly Affordable And Will Please Astute Buyers Of All Ages. Note 1: Taxes Not Assessed Yet. Note 2: Offers To Be Drafted On Builder's Form. Note 3: No Commission Payable On Hst Portion Of Purchase Price. Note 4 Buyer To Pay Tarion Warranty Enrollment Fee On Completion Of Transaction. Note 5: Purchase Price Includes Hst To Qualified Buyers Only, Buyer To Assign Hst Rebate Back To Builder. Note 6:Buyer Is Advised To Do His/Her 'due Diligence' With Regard To All Aspects And Facets Of The Subject Property And The Buyer's Intended Use Of It. All Data Is Approximate And Subject To Change Without Notice (id:27910)
RE/MAX Lakeshore Realty Inc.
127 - 461 Blackburn Drive
Brantford, Ontario
One year Old Three Storey Town With No House at Back, Entry Has Carpet Stairs and Takes You to 2nd Level Where You Have a Living Room, Kitchen, Powder Room, Laundry and Walkout to Deck from Kitchen. Fro 2nd Level You have Carpet Stairs Going down to Main Level Again and There is a Den and Furnace Room as well Access to Garage. On the 3rd Level, There is Master Bed which is Spacious and Walkin Closet As Well as Ensuite with Standing Shower, 2nd and 3rd Bedroom are Good For Kids or Office and Can Take Twin Bed in Each. Full Common Washroom With Bathtub is there for 2nd and 3rd Bedroom. All Stainless Steel Stove, Fridge and Dish Washer and White Laundry. Monthly Maintenance of $69.29 Covers Landscaping, Snow and garbage Removal. One Garage and One Driveway Park. **** EXTRAS **** Losani Homes New Community Homes in West Brant, One of the Best Place in Brantford to Live. (id:27910)
International Realty Firm
44 - 120 Court Drive
Brant, Ontario
Welcome to this stunning, less than 1 year old 3-story, Carpet free (except stairs)townhome located in the charming town of Paris. This property offers 4 bedrooms, 2 full bath plus 2 partial baths making it a perfect heaven for every kind of buyer. As you step into the main level, you'll immediately notice the sleek and stylish vinyl flooring with Guest Bedroom with attached 2pc bathroom. On the main floor is modern kitchen with newly installed backsplash, complete with quartz countertops, is a chef's dream, boasting ample storage space and stainless steel appliances along with a beautiful powder room, spacious Family/Great room with a huge balcony plus Laundry room. On the upper level, you will find three generously sized bedrooms and 2 full bathrooms. The master bedroom features a luxurious ensuite bath and walk in closet. More than 25k Upgrades in this beautiful must see home! **** EXTRAS **** Only 3 mins drive to charming and historic river Bank paris downtown, opposite and on walking distance to Tim Hortons, Popeys, Burger King and other restaurants, 2 min to highway 403 for easy access to commuters. (id:27910)
Century 21 Red Star Realty Inc.
209 Sabina Drive
Oakville, Ontario
Excellent Location In The Neighbourhood. Conveniently Located On Sabina Dr. Approx. 5 Minutes Walking Distance To Superstore, Walmart, Lcbo And Other Stores. Open Concept Dining Room & Kitchen With Quartz C/Tops, Stainless Steel Appliances & Vent Hood. Large Centre Island/Breakfast Bar. Family Room With Large Windows And W/O To Good Size Covered Balcony. An Extra 2Pc. Convenience Washroom On 2nd Fl. 3 Bedrooms, 2 Full Baths & Convenient Laundry Closet On 3rd Level, With Primary Bedroom Featuring W/I Closet, 5Pc Ensuite. Finished Ground Level Featuring Living Room (Can Be Used As Office Or Bedroom), 2Pc Bath & W/O To Private Backyard And Garage. Within Minutes To Major Highways 407, 403 & Qew. Just Steps From Community Park, Pond, And Within Walking Distance To Many Parks & Trails, Shopping, Restaurants & Amenities...... **** EXTRAS **** Pot Lights, Ceiling Fans In Bedrooms, Window Coverings, Additional Washroom On 2nd Floor, Upgraded Flooring Throughout. Stainless Steel Appliances, Closets & Access To Garage From Ground Level. Covered Porch Entry. Covered Balcony On 2nd Fl (id:27910)
Homelife G1 Realty Inc.
87 - 760 Lawrence Avenue W
Toronto, Ontario
Spectacular Bright 3 Bedroom & Den, 3 Bath Executive Townhouse Complete W/ 2 Parking Spots + Locker. Desirable open concept main living/dining & family sized kitchen w/ a breakfast bar. Convenient main floor powder room. Stunning rooftop terrace awaits for summer parties and BBQ's. Oversized master bedroom with 2 double closets and ensuite bathroom. (id:27910)
Bay Street Group Inc.
Th31 - 4005 Hickory Drive
Mississauga, Ontario
An exceptional opportunity awaits with this assignment sale, priced below its 2021 purchase value. Discover a brand-new townhouse condo nestled in a prime location, boasting 2 bedrooms, generous living/dining area, 2.5 bathrooms, and a spacious 1130 sq. ft layout complemented by a large rooftop terrace. 1 underground parking and a locker included. Just a 20-minute commute from Downtown Toronto, this property offers unparalleled convenience with easy access to highways, shopping centers, and transit options. Situated across from Rockwood Mall and surrounded by esteemed schools and picturesque parks, it promises a lifestyle of comfort and accessibility. Located in prime area of Mississauga, . Seize this extraordinary chance to acquire a modern townhome at a remarkable discount. **** EXTRAS **** This gem is listed at an enticing $870,000 with a $272.78 monthly maintenance fee, with occupancy slated for June 2024 (id:27910)
RE/MAX Realty Services Inc.

