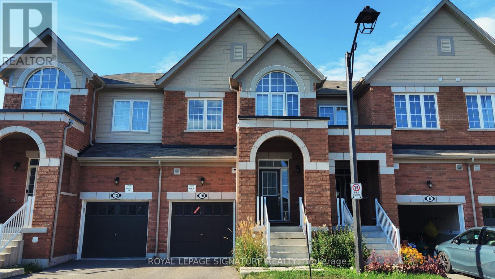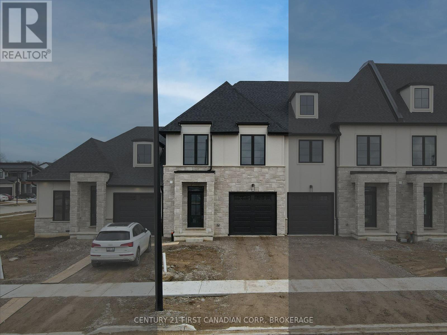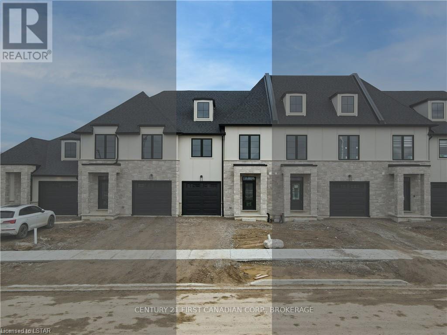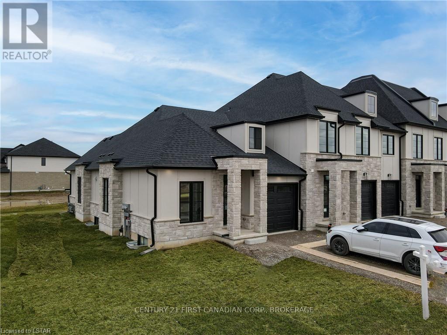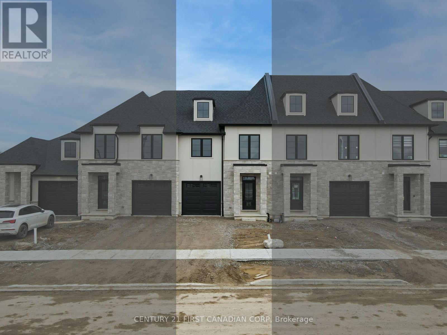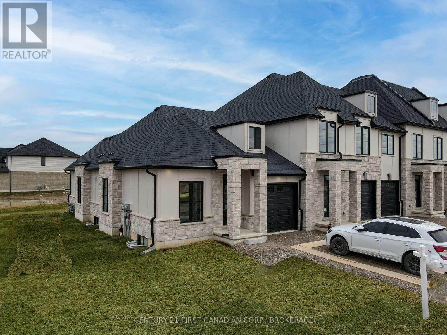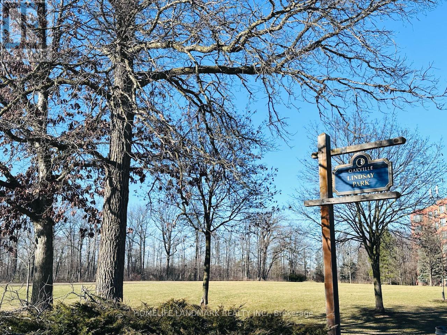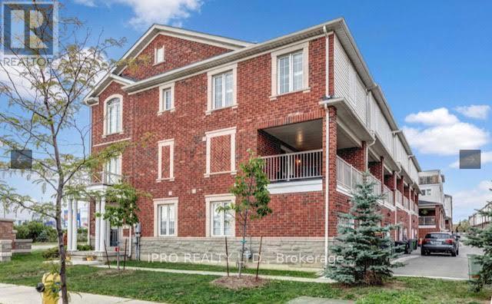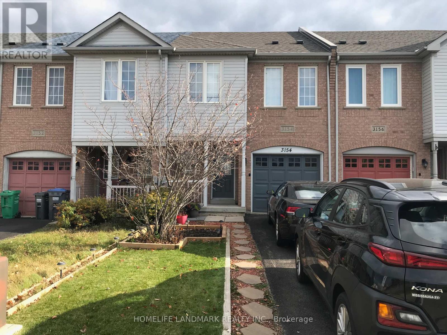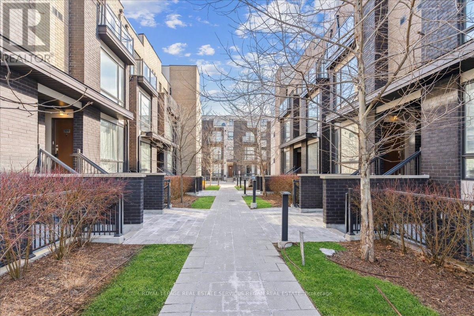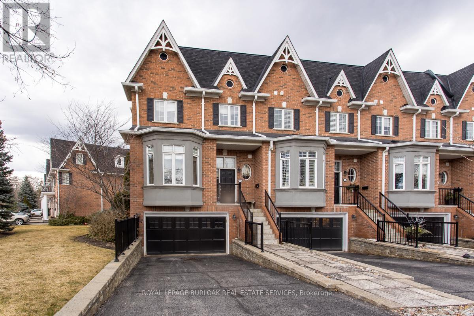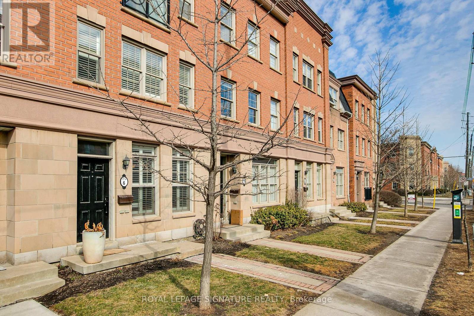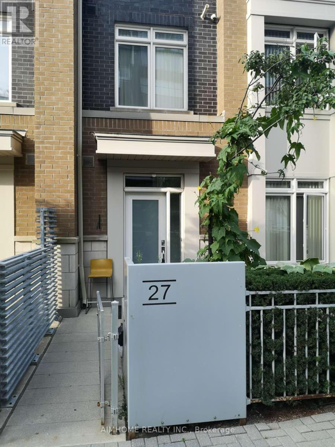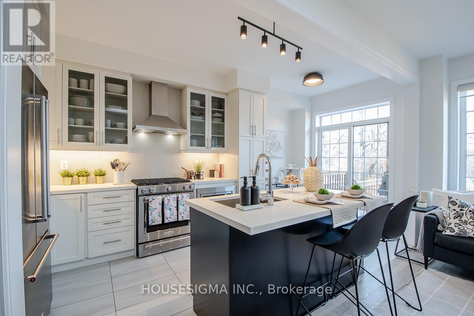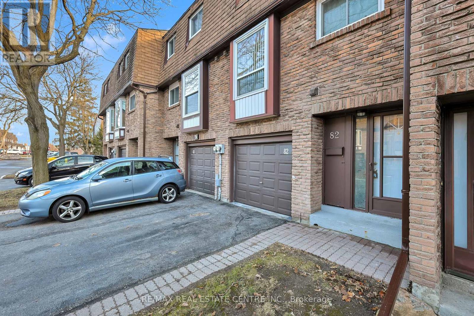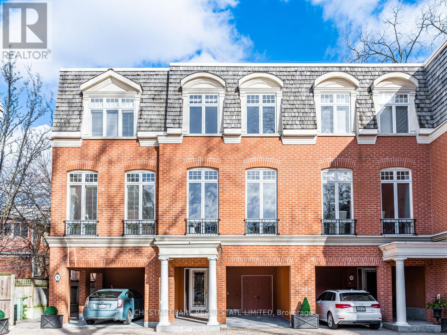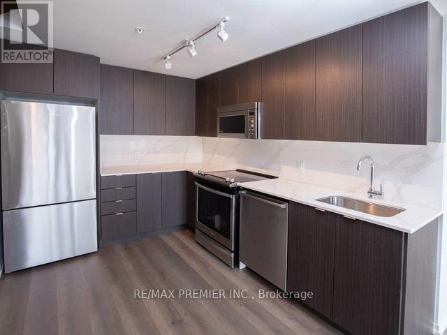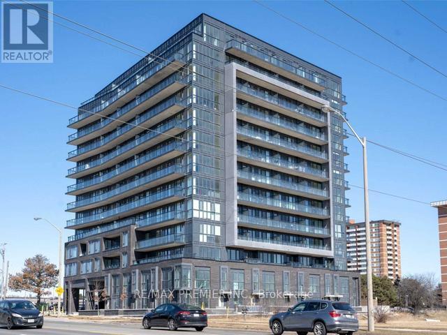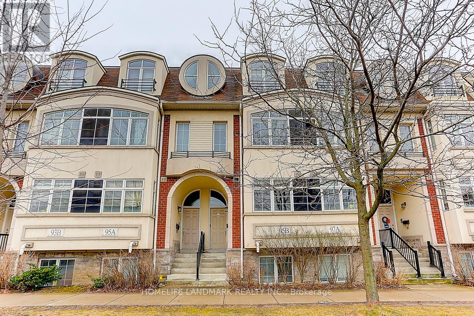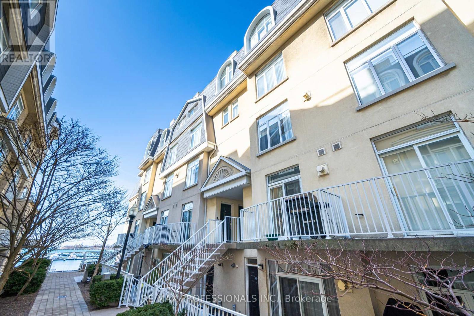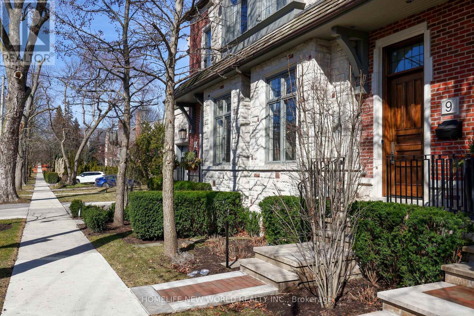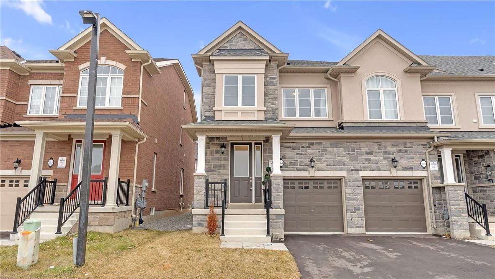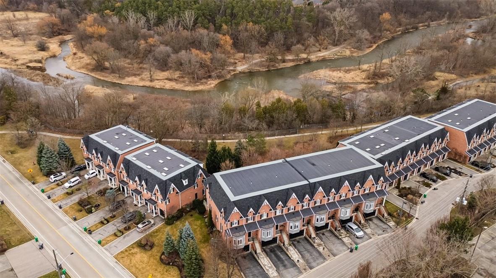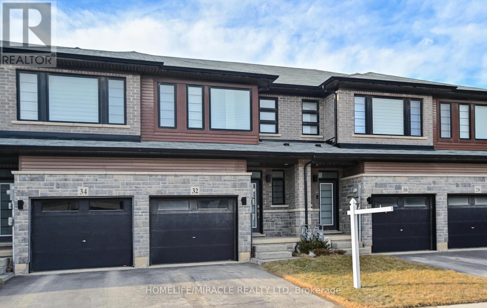10 Landbourough Street
East Luther Grand Valley, Ontario
New And Modern Townhome In Growing Town Of Grand Valley! Turn Key And Ready For First Time Buyers Or Investors! Features Stunning Kitchen W/Oversized Centre Island/Breakfast Bar & Stainless Steel Appliances, Hardwood Floors And Ceramic Tile Throughout Main Level. Beautiful Wide Oak Staircase, Combination Dining/Living Room W/Walkout To Yard, Spacious Primary Bedroom W/W/I Closet And 4 Pc Ensuite, Upper Level Laundry **** EXTRAS **** Extras:Located Within Walking Distance To Schools, Parks And Amenities. Freehold With Potl Common Elements Fee $191.17 Month Includes Street Snow Removal, Grass Cutting Of Common Elements And Garbage Removal. (id:27910)
Royal LePage Signature Realty
6713 Hayward Drive
London, Ontario
The Lambeth Manors Townhomes radiate Luxury & Grandeur Inside & Out with Upgraded Finishes and Thoughtfully Planned Floor Plans. The Interior Two-Storey Lure Models are 1,745 SqFt with 3 Beds & 2.5 Baths, featuring 9' Ceilings on Main Floor and Oversized Windows throughout. The Kitchen is Fitted with Slow-Close Cabinetry and Quartz Countertops + Engineered Hardwood and 12X24 Ceramic Tile throughout Main Level. The Primary Suite Features a Large Walk-In Closet & Luxurious 4-Piece Ensuite complete with a Glass Enclosed Tile Shower & Dual Vanities. Breezeways from Garage to Yard provide Direct Access for Homeowners, meaning No Easements in the Rear Yard! The Backyard is Ideal for Relaxing with Family & Friends, Featuring 50' Deep Backyards! This Area is in the Lively & Expanding Community of Lambeth with Very Close Access to the 401/402 Highways, a Local Community Centre, Local Sports Parks, and Boler Ski Hill. (id:27910)
Century 21 First Canadian Corp.
6715 Hayward Drive
London, Ontario
The Lambeth Manors Townhomes radiate Luxury & Grandeur Inside & Out with Upgraded Finishes and Thoughtfully Planned Floor Plans. The Interior Two-Storey Lure Models are 1,745 SqFt with 3 Beds & 2.5 Baths, featuring 9' Ceilings on Main Floor and Oversized Windows throughout. The Kitchen is Fitted with Slow-Close Cabinetry and Quartz Countertops + Engineered Hardwood and 12X24 Ceramic Tile throughout Main Level. The Primary Suite Features a Large Walk-In Closet & Luxurious 4-Piece Ensuite complete with a Glass Enclosed Tile Shower & Dual Vanities. Breezeways from Garage to Yard provide Direct Access for Homeowners, meaning No Easements in the Rear Yard! The Backyard is Ideal for Relaxing with Family & Friends, Featuring 50' Deep Backyards! This Area is in the Lively & Expanding Community of Lambeth with Very Close Access to the 401/402 Highways, a Local Community Centre, Local Sports Parks, and Boler Ski Hill. (id:27910)
Century 21 First Canadian Corp.
6709 Hayward Drive
London, Ontario
The Belfort Bungalow has Grand Curb Appeal on each end of the Lambeth Manors Townblock. This 2 Bed, 2 Full Bath Executive Layout is Thoughtfully Finished Inside & Out, offering 1,281 SqFt of Main Floor Living, plus 1,000 SqFt of Unfinished Basement Space. The Main Level features an Open Concept Kitchen, Dinette and Great Room complete with a 12’ Vaulted Ceiling and 8’ Sliding Patio Door, and Choice of Engineered Hardwood or Ceramic Tile Flooring throughout. Each Belfort Home is Located on a Large Corner Lot 46- or 63-Feet Wide. The Stone Masonry and Hardie Paneling Exterior combine Timeless Design with Performance Materials to offer Beauty & Peace of Mind. 12â€x12†Interlocking Paver Stone Driveway, Trees/Sod and 6’ Wooden Privacy Fence around the Perimeter to be Installed by the Builder. This 4-Phase Development is in the Vibrant Lambeth Community close to Highways 401 & 402, Shopping Centres, Golf Courses, and Boler Mountain Ski Hill. Contact Patrick at (548) 888-1726 (id:27910)
Century 21 First Canadian Corp.
6715 Hayward Drive
London, Ontario
The Lambeth Manors Townhomes radiate Luxury & Grandeur Inside & Out with Upgraded Finishes and Thoughtfully Planned Floor Plans. The Interior Two-Storey Lure Models are 1,745 SqFt with 3 Beds & 2.5 Baths, featuring 9' Ceilings on Main Floor and Oversized Windows throughout. The Kitchen is Fitted with Slow-Close Cabinetry and Quartz Countertops + Engineered Hardwood and 12X24 Ceramic Tile throughout Main Level. The Primary Suite Features a Large Walk-In Closet & Luxurious 4-Piece Ensuite complete with a Glass Enclosed Tile Shower & Dual Vanities. Breezeways from Garage to Yard provide Direct Access for Homeowners, meaning No Easements in the Rear Yard! The Backyard is Ideal for Relaxing with Family & Friends, Featuring 50' Deep Backyards! This Area is in the Lively & Expanding Community of Lambeth with Very Close Access to the 401/402 Highways, a Local Community Centre, Local Sports Parks, and Boler Ski Hill. (id:27910)
Century 21 First Canadian Corp.
6709 Hayward Drive
London, Ontario
The Belfort Bungalow has Grand Curb Appeal on each end of the Lambeth Manors Townblock. This 2 Bed, 2 Full Bath Executive Layout is Thoughtfully Finished Inside & Out, offering 1,281 SqFt of Main Floor Living, plus 1,000 SqFt of Unfinished Basement Space. The Main Level features an Open Concept Kitchen, Dinette and Great Room complete with a 12 Vaulted Ceiling and 8 Sliding Patio Door, and Choice of Engineered Hardwood or Ceramic Tile Flooring throughout. Each Belfort Home is Located on a Large Corner Lot 46- or 63-Feet Wide. The Stone Masonry and Hardie Paneling Exterior combine Timeless Design with Performance Materials to offer Beauty & Peace of Mind. 12x12 Interlocking Paver Stone Driveway, Trees/Sod and 6 Wooden Privacy Fence around the Perimeter to be Installed by the Builder. This 4-Phase Development is in the Vibrant Lambeth Community close to Highways 401 & 402, Shopping Centres, Golf Courses, and Boler Mountain Ski Hill. Contact Patrick at (548) 888-1726 **** EXTRAS **** Out of town Realtors please contact LSTAR for Supra Lockbox Instructions: (519) 641-1400 or mls@lstar.ca (id:27910)
Century 21 First Canadian Corp.
1169 Lindsay Drive
Oakville, Ontario
Renovation, fresh Painting in 2022 One Of The Biggest Freehold Townhouse With 4 Bds In The Area For Sale. Hardwood Floors In Living Room & Dining Room. Laminate Floors In 4 Bedrooms. Carpet Free Home! Master With Ensuite Bath, Close To Top Ranking School. Walking Distance To Metro, LCBO, Staples, Banks, Goodlife Fitness. Easy access to highway 403. (id:27910)
Homelife Landmark Realty Inc.
56 Judy Sgro Avenue S
Toronto, Ontario
WELCOME TO THIS FREEHOLD SUN-FILLED END UNIT THAT FEELS LIKE A SEMI,ONE OF THE BEST FUNCTIONAL LAYOUT W/HARDWOOD FLOORS ON MAIN LEVEL,COUNTRY KITCHEN W/QUARTZ COUNTER TOP & A COOL BACK SPLASH, S/S APPLIANCES, W/O TO BALCONY W/GAS HOOKUP FOR YOUR BBQ, LARGE LIVING ROOM, PERFECT FOR ENTERTAINING, 3GREAT SIZE BEDROOMS, MASTER ROOM W/4 PIECE ENSUITE, DIRECT GARAGE ACCESS FROM HOME, CALIFORNIA SHUTTERS THROUGHOUT, YOU ARE LOCATED MINS AWAY FROM THE 400,401,409,& 427, 10 MINS FROM PEARSON AIRPORT,8 MINS TO HUMBER RIVER HOSPITAL, SHOPPING MALLS, AND SCHOOLS THIS IS A VERY FAMILY FRIENDLY NEIGHBOURHOOD.............SELLER IS A RRES............ **** EXTRAS **** S/S FRIDGE S/S STOVE, S/S MICROWAVE, S/S BUILT IN DISHWASHER, 2 GARAGE DOOR REMOTES, GAS LINE FOR BBQ FURNITURE AND WALL MOUNTED TVS NEGOTIABLE (id:27910)
Sotheby's International Realty Canada
3154 Angel Pass Drive
Mississauga, Ontario
Great gulf townhome in west Mississauga. Large deep fully fenced south-facing backyard. Huge kitchen with backsplash and family-sized breakfast area. 2nd-floor computer loft. Door from garage into the house. Extra long driveway for 2 cars + 1 car in garage. Close to HWY403, 407, QEW, Transportation, schools, hospital and Erin Mills Towncenter. **** EXTRAS **** Portion of Lease - 2 bedrooms, sharing Main Floor (Living, kitchen & powder rm) & Basement (Laundry) with the landlord. 1 Garage + 1 outside Parking. Tenant To Provide $300 Key Dep. The landlord(1 person) lives in the master bedroom. (id:27910)
Homelife Landmark Realty Inc.
103 - 32 Fieldway Road
Toronto, Ontario
Welcome to ConneXion! A rare 2 bedroom, 2 full bath all on one level. Underground parking included. Upgrades include, flooring, granite counter top, light fixtures, window coverings, glass shower, kitchen backsplash, kitchen cabinetry, bathroom mirrors and vanities. Smooth ceilings throughout. Private front terrace, as well as a primary room walkout to a private rear terrace with a natural gas BBQ hook up. Walking distance to Islington Subway. (id:27910)
Royal LePage Real Estate Services Regan Real Estate
17 - 85 Church Street
Mississauga, Ontario
Executive end unit condo townhouse nestled in the heart of Streetsville. Luxury lifestyle living, a short walk to town & trails overlooking the Credit River. Professionally designed home w high ceilings w big, bright, open concept main floor flooded with natural light. Entertain in a large dining rm or in massive custom kitchen w Miele hood fan, granite counters, SS appliances, island & breakfast bar. The adjoining living rm, incl a gas FP w custom Italian stone surround. Step outside to the rear yard feat interlock patio & BBQ area. Upstairs, the generous primary suite boasts a 4 PC suite with separate tub & glass shower, plus a walk-in closet. Two additional bedrooms with built-in shelving share the 4-piece bathroom. The fully finished lower level adds to the grandeur, with direct garage access, 3PC bath, living rm w gas FP & loads of custom-built storage, making this home as functional as it is beautiful. This property represents a unique blend of lifestyle, luxury & location. (id:27910)
Royal LePage Burloak Real Estate Services
6 - 3076 Lake Shore Boulevard W
Toronto, Ontario
Stunning West End Condo Townhouse! 3 storeys and over 1600 sq ft of sun drenched living space with north and south exposure. Main floor family room that could also be used as office space or renovated to create a 3rd bdrm. Powder room upgraded '23. Upgraded eat in kitchen with tons of built in storage and sliding doors to balcony for BBQ's and summer evening dining. Spacious layout with open concept living/dining room, 2 large bedrooms both with en-suite bathrooms (upgraded '23). TTC at your doorstep and runs 24 hours, mins to major highways, just a short stroll to Samuel Smith Park and Lake Ontario. Double car built-in garage and basically all the amenities you could possibly need just mins away. Perfect for young families, empty nesters, and first time buyers alike. (id:27910)
Royal LePage Signature Realty
27m - 370 Square One Drive
Mississauga, Ontario
Master Bedroom ($1850)on 3rd Floor Availble. Total 3 Bedroom Townhouse.All Utilities/Heat/AC/Internet Included. Limelight Community. Steps To Square One, Sheridan College, Living Arts Ctr, Ymca, Go/Miway Transit, Library, Restaurants. * Free Access To All Limelight Building Club Amenities * Students welcome. Landlord prefers no smoking and no pets. (id:27910)
Aimhome Realty Inc.
60 Sutcliffe Drive
Whitby, Ontario
An Incredibly Upgraded 3 Bedroom & 3 Bathroom Home Showing Pride Of Ownership Throughout & Offers Multiple Backyard Majestic Views Of Pringle Creek & Ravine. A Harmonious Blend Of Comfort, Style, & Functionality! Step Inside To Discover An Inviting Living Space Adorned With Gleaming Hardwood Floors. The Gourmet Kitchen, Equipped With Exceptional S/S Appliances & Ample Cabinetry, Is A Culinary Haven For The Discerning Chef While The Open-Concept Layout Creates An Ideal Setting For Entertaining Guests Or Relaxing With Loved Ones. Harwood Floors Continue Throughout The 2nd Floor! The Luxurious Primary Bedroom Is Complete With A Spacious Walk-In Closet & A 5-Piece Spa-Like Ensuite. Two More Generously Sized Bedrooms Share A Large Upgraded 4-Piece Bathroom. The Professionally Finished & Meticulously Designed Basement Features 2 Home Offices & A Large Welcoming Recreation Room Featuring Engineered Hardwood Floors, Built-Ins, Separate Laundry Facilities & Generous Storage Options. **** EXTRAS **** This Home Home Has Been Updated Throughout! 1900+ Square Feet & Finished Basement. Completely Turn-Key! (id:27910)
Housesigma Inc.
82 - 222 Pearson Street
Oshawa, Ontario
Nice Family Home, Nested In A Quiet Comfortable Desirable Location With Minutes To Hwy 401, Costco, Schools, And Transportation. Offer 3 Large Bedrooms, Modern Kitchen With Stone Countertops, Nice Layout, Private Backyard. Great Home For First Time Buyer's. *Location *Location *Location** **** EXTRAS **** Existing Stainless Fridge, Stove, B/I Dishwasher, Washer, Dryer, Window Blinds, Electrical Light Fixtures. (id:27910)
RE/MAX Real Estate Centre Inc.
9 - 397 Brunswick Avenue
Toronto, Ontario
Exquisitely built townhome in prime Annex around a private courtyard just off Brunswick Ave.10'ceiling height and huge windows fill this home with sunshine so you can live, work, and play in natural light all day. The fourth bedroom with Ensuite could also be an extra family/media room or home office. This close-knit community holds annual dinners in the courtyard imbuing a sense of neighbourly community that is a rare enjoyment here in Toronto! A private fenced-in yard and lower walk-outs let you enjoy the outside from every level. Don't miss this special oasis just steps from vibrant Bloor Street West shops, restaurants, and two subway lines! **** EXTRAS **** Fridge, stove, dishwasher, microwave, washer, dryer, gas furnace and equipment, Central Air Conditioning, all electric light fixtures, all window coverings, central vac, alarm system, storage shed. (id:27910)
Chestnut Park Real Estate Limited
Th101 - 3237 Bayview Avenue
Toronto, Ontario
Welcome to 3237 Bayview Avenue Townhouse 101 The Bennett on Bayview offers one of the largest in the entire building with over 2,000 sq ft of luxurious open concept 2-storey living space. It's truly a masterpiece! Transit, Shopping, access to highway 401, 404, 407, DVP Convenient Location **** EXTRAS **** SS Fridge, Stove, Dishwasher, Microwave. Ensuite Stacked Washer/Dryer. One Underground Parking. Two entrances to Unit; One from inside Condo and one from Street Level. (id:27910)
RE/MAX Premier Inc.
Th103 - 3237 Bayview Avenue
Toronto, Ontario
Welcome to 3237 Bayview Ave TH!)# The Bayview ON Bennett. This Boutique residence offers convenience, and access to Highways 400, 401, 407, 404 and DVP. Featuring one of the largest luxurious living space with 1 2-Storey Spectacular Open Concept space; A Masterpiece to enjoy! **** EXTRAS **** SS Fridge, Stove, dishwasher, microwave, ensuite stacked washer/dryer. Parking is underground and has two entrances; one from inside the condo and one from the street level. (id:27910)
RE/MAX Premier Inc.
95b Finch Avenue W
Toronto, Ontario
The Unveiling Of Their Luxury Executive Townhomes Residences Across From Park. Meticulous Attention To Detail Throughout. Amazing Location-Steps From Vibrant Yonge/Finch. Spacious 3 Story Freehold Townhome Complete With 3 Bedrooms Plus one den in basement with window and closet Also Sep Entrance . 3 Baths And Family Room. Spacious Living/Dining Area Complete With Dozens of Pot Lights, Smooth Ceiling Throughout, Skylight, Crown Moulding, Fireplace And Balcony. Gourmet Kitchen With Granite Counters,With Stainless Steel Appliances(Fridge ,Stove ,Dishwasher) $$$ Spent In Upgrades 10+++ Steps To TTc, Community Centre And Parks. **** EXTRAS **** This Is A Freehold Townhouse Which Has Common Element $216.04 Fee Monthly For Snow Removal & Lawn Care Maint/Grounds Upkeep. Potl Covers Water. Public Schools: Northview Heights Ss, Churchill & Willowdale Elementary. (id:27910)
Homelife Landmark Realty Inc.
362 - 32 Stadium Road
Toronto, Ontario
Exclusive and highly sought after South Beach Marina Townhome - Live life to the fullest by the Waterfront. Enjoy waking up every day to life by the lake in this stunning 2 Bedroom condo with fabulous and rare one level open concept floorplan. Sun-filled, Bright and airy unit with two large private balconies - perfect for entertaining with gas bbq, and also relaxing after a long day. Large and bright primary bedroom with walk-out to balcony and spacious second bedroom. Upgraded throughout with hardwood flooring, gas fireplace, granite counters, breakfast bar, and 9 foot ceilings. 1 Parking space is included. Amazing location close to all amenities, ttc to union, financial district, waterfront trail, Loblaws and Farmboy, restaurants, schools and airport. Enjoy the best of the city from your beautiful lakeside retreat! (id:27910)
RE/MAX Professionals Inc.
9 Dunvegan Road
Toronto, Ontario
Welcome To The Iconic Freehold Townhouse, Nested In The Heart of Old Forest Hill Village. Newly Renovated, Exquisite Attn To Detail. Designed By Richard Wengle With Interiors By Acclaimed Wise Nadel. Stunning Gourmet Kitchen, State Of The Art Appliances. Contemporary Open Concept Main Level Flooded With Natural Light, 10Ft Ceilings, Gorgeous Hardwood Floors Throughout, All Bedrooms With Private Ensuites, Sumptuous Primary Suite With Spa-Like Ensuite And His & Hers Walk-In Closets, Radiant Heated Floors. Dream Summer Oasis With Built-In Bbq Centre. Stay Safe & Dry with Underground 2 Parking. Approx. 2,140 Sqft + Terrace. Step To Top School(Ucc, Bishop Strachan) Yonge & St Clair Amenities. **** EXTRAS **** Condo Alternative, Low Maintenance Fees, Direct Access from Garage to Sweet home (id:27910)
Homelife New World Realty Inc.
351 Raymond Road
Ancaster, Ontario
Welcome to luxury living in the heart of Meadowlands! This stunning almost new Executive End-unit Townhome by Rosehaven boasts 2,232 sq.ft. of pure elegance. Highlighting 9’ ceilings and upgraded finishes that define this showstopper. Ideal for the growing family, the home features 3 spacious bedrooms ,a bonus Den that can be converted to 4th Bedroom and 3.5 Baths. The open-concept kitchen is a chef's dream with quartz countertops, an oversized island, upgraded shaker cabinets, and Stainless steel appliances. Entertain effortlessly in the sun-filled great room with engineered hardwood and garden door access to the backyard – perfect for summer BBQs! Ascend the modern solid oak staircase to find spacious bedrooms adorned with berber carpeting, large closets, and neutral decor. Enjoy complete privacy on the upper 3rd level with a large bedroom, 4pc bath and a charming rear-facing covered balcony for serene outdoor moments. The lower level offers potential for a future media/recreation room and a bathroom potential. Nestled in a family-friendly neighbourhood with excellent schools, parks, dining, and easy Highway 403 access, this property is a perfect 10+. Don't miss the chance to make it your home! (id:27910)
RE/MAX Escarpment Golfi Realty Inc.
85 Church Street, Unit #17
Mississauga, Ontario
Executive end unit condo townhouse nestled in the heart of Streetsville. Luxury lifestyle living within a short walk to town & serene trails overlooking the Credit River. Be welcomed home to this professionally designed home with high ceilings that lead to a big, bright, open concept main floor flooded with natural light, thanks to an abundance of windows. Entertain in style in the large dining room or in the massive custom kitchen equipped with Miele custom hood fan, granite counters, SS appliances, island & breakfast bar. Relax or socialize in the adjoining living room, including a gas fireplace with custom Italian stone surround. Step outside to the rear yard featuring an interlock patio & BBQ area with majestic views of the perennial gardens. Upstairs, the generous primary suite boasts a 4 PC suite with separate tub & glass shower, plus a walk-in closet. Two additional bedrooms with built-in shelving share the 4-piece bathroom. The fully finished lower level adds to the grandeur, with direct garage access, 3PC bath, living room w gas fireplace & loads of custom-built storage, making this home as functional as it is beautiful. This property represents a unique blend of lifestyle, luxury and location. (id:27910)
Royal LePage Burloak Real Estate Services
32 Bellhouse Avenue
Brantford, Ontario
Newley Build Freehold Townhome, Fully Upgraded With Modern & High-End Finishes. Open Concept Layout With Functional Living. Boasting 3 Spacious Bedrooms,2.5 Bathrooms, Meticulously Upgraded Kitchen With Extended Upper Cabinets, Quartz Counter Tops, Undermount Sink, Modern Backsplash, S/S Appliances & Built-in Microwave. 9 Ft Ceiling On Main Floor with portlights. Upgraded Oak stairs Laminate Flooring. Powder Bathroom Upgraded, Large Mirror , Primary Bedroom Has A Large Walk-In & Linen Closet,4-Pc Ensuite Bathroom W/Glass Standing Shower & Large Window. Unfinished Basement W/ Rough-in, Located In A Family Friendly Neighborhood. Close To HWY403, Grocery Stores, Conestoga College minutes away & All Amenities. Don't Miss Out On This One Of A Kind Home ! About $25,000 upgrades in his house. (id:27910)
Homelife/miracle Realty Ltd

