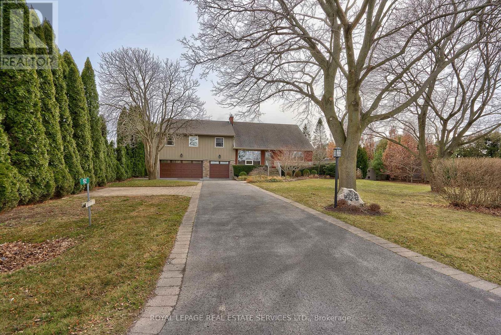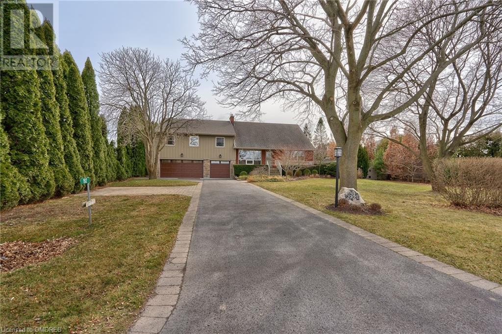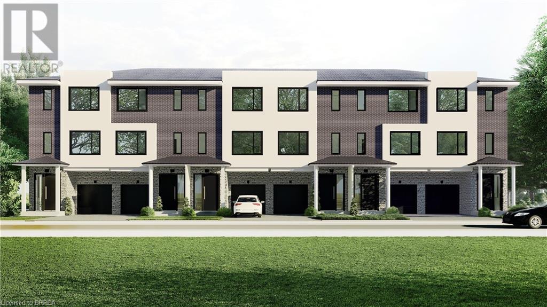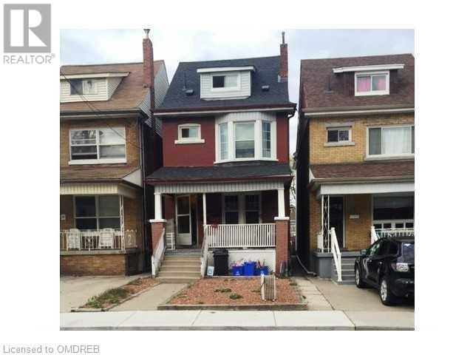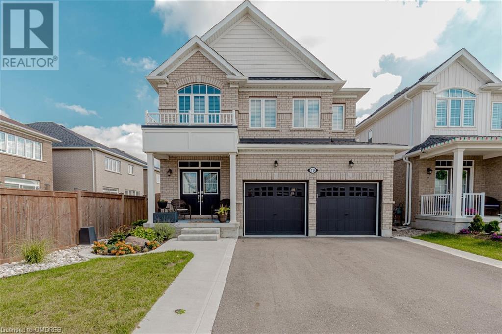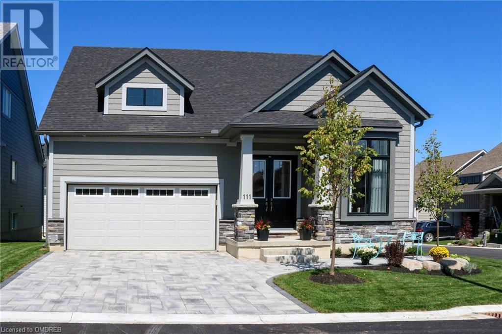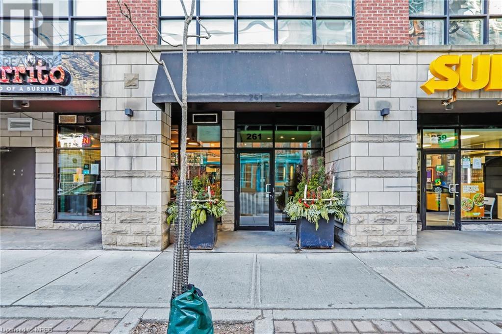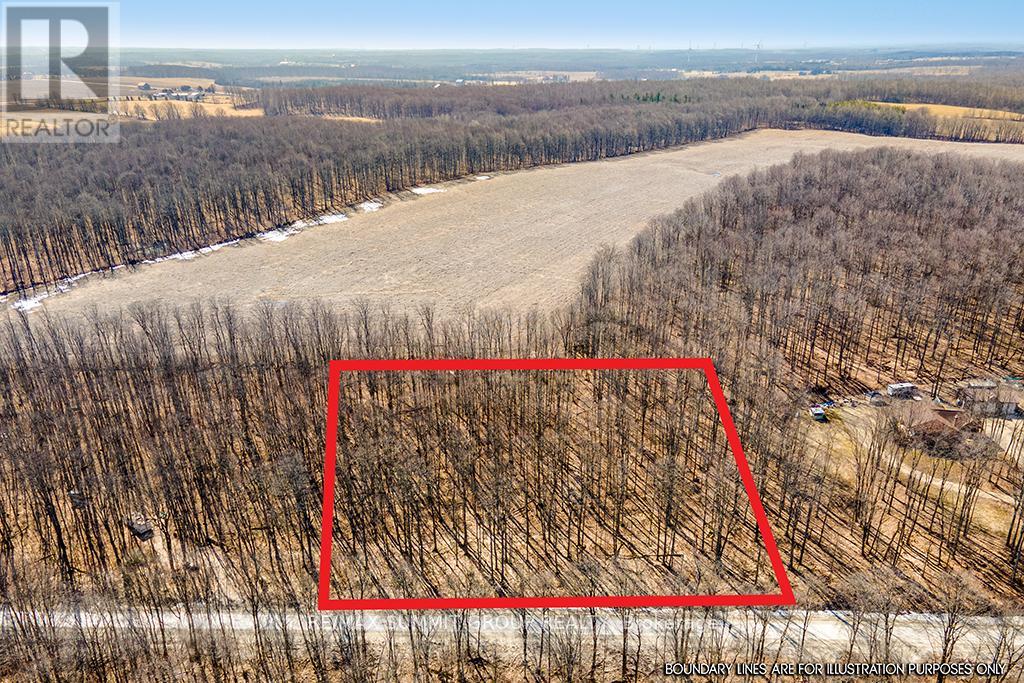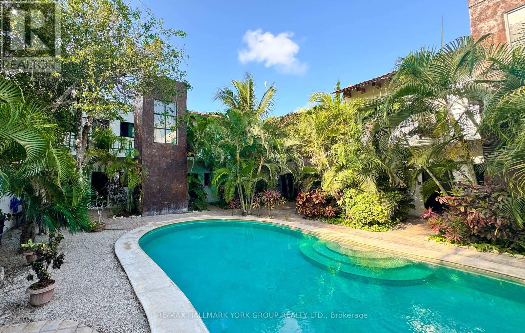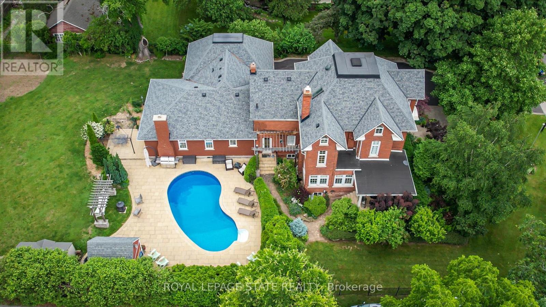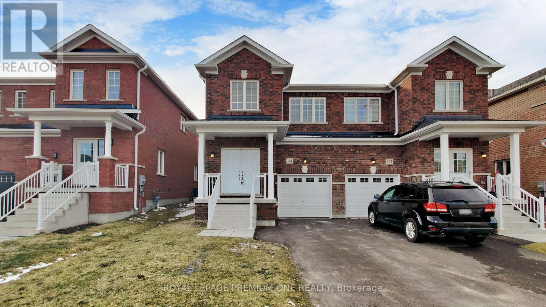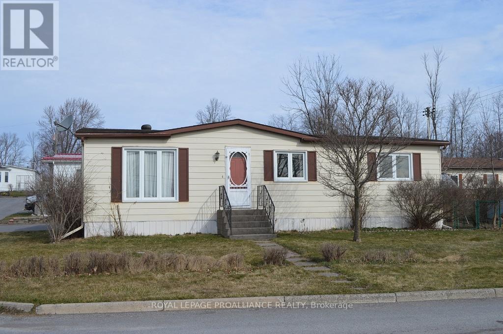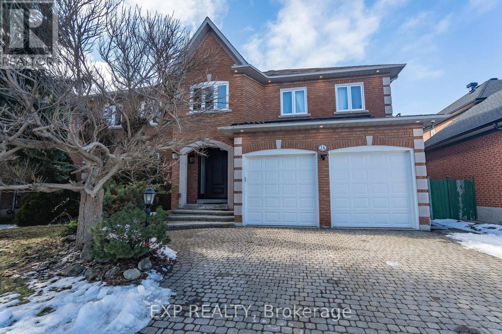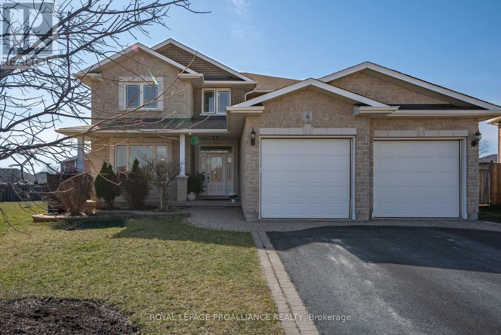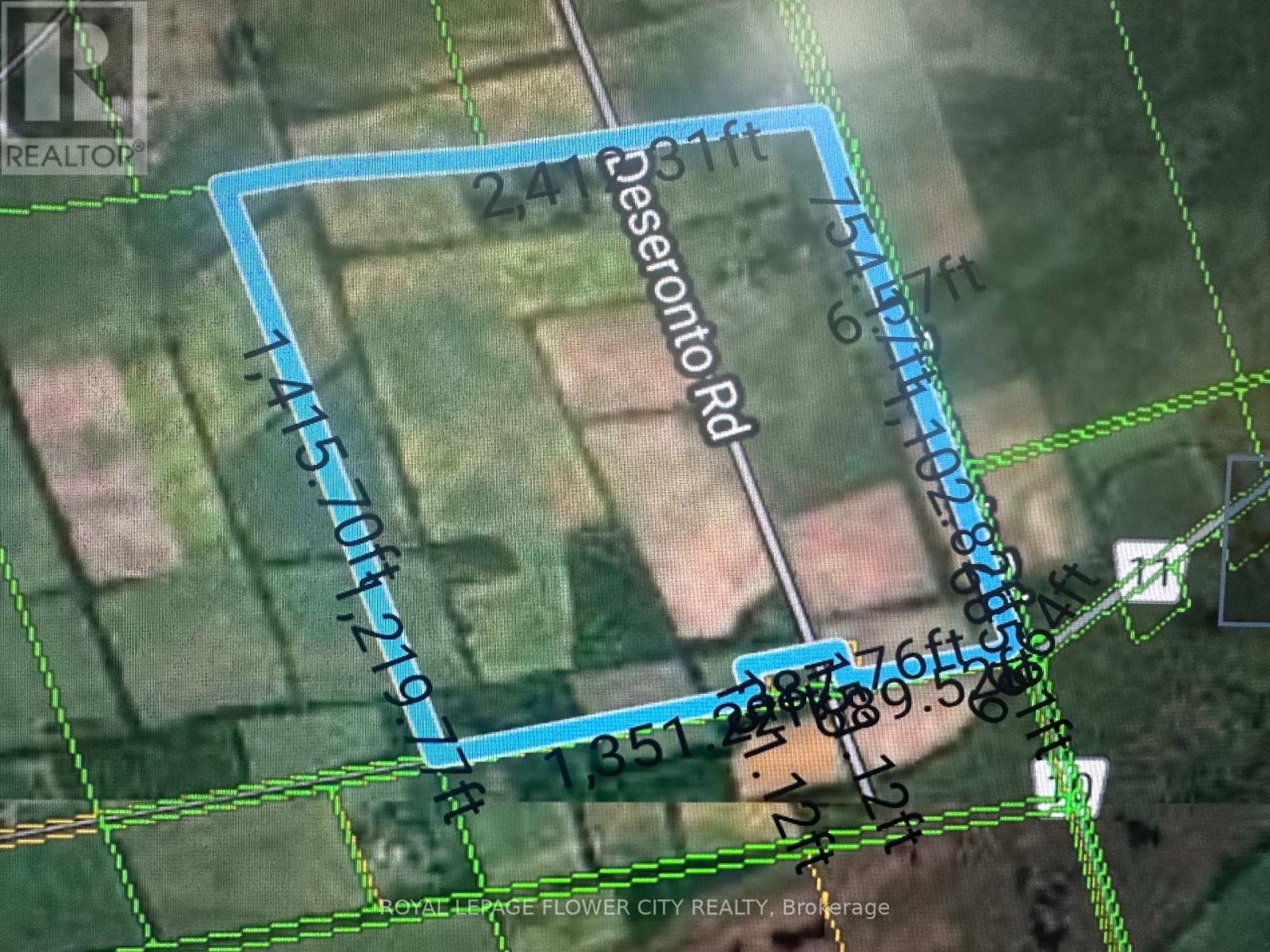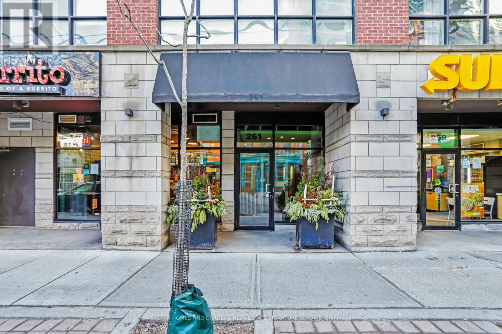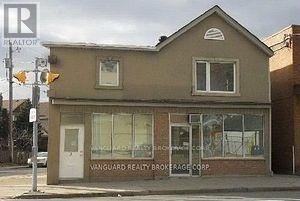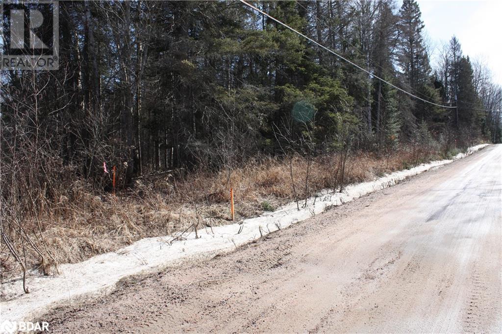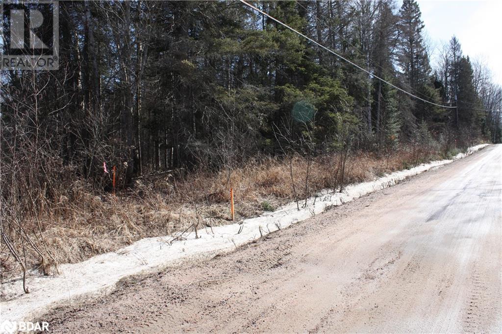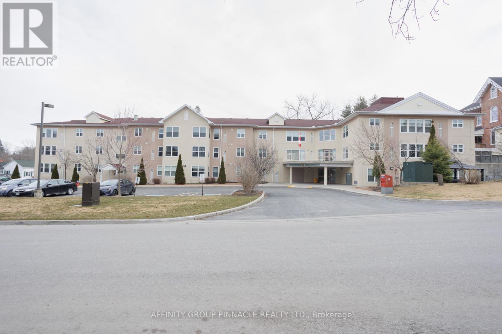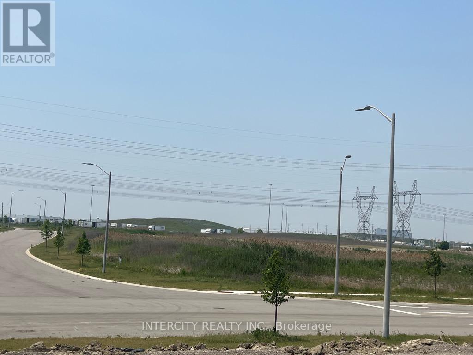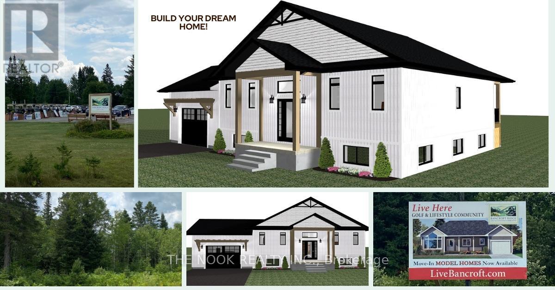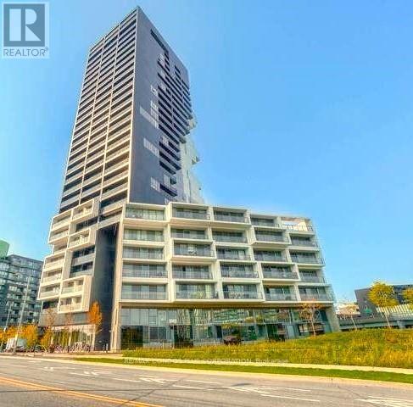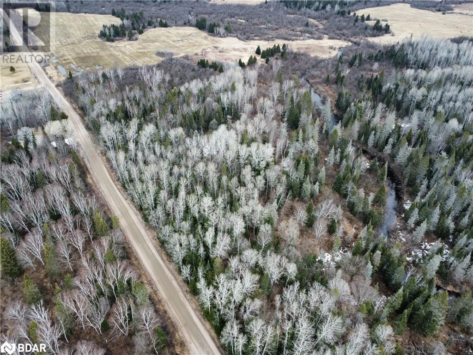192 Niven Road
Niagara-On-The-Lake, Ontario
Impeccably renovated family home in sought-after Niagara-On-The-Lake! Situated on a generous 125' x 200' mature lot (approx. 0.57 acres), this property offers a serene retreat just minutes away from the bustling downtown core. Revel in the breathtaking vistas of surrounding orchards and vineyards from your own secluded haven. Upon entering, the main level welcomes you with abundant natural light, showcasing a living room adorned with a vaulted ceiling and a cozy gas fireplace. Adjacent is the elegant dining room, leading to a deck for outdoor enjoyment, and a contemporary kitchen. Professionally renovated in 2021, the lower level offers bespoke cabinetry by Oakridge Cabinets, hot water in-floor heating, family room with a wet bar and gas fireplace, three-season sunroom with skylights, laundry room, three-piece bathroom, and a multipurpose mudroom equipped with gorgeous custom cabinetry and access to the garage and back yard. Additional storage space in the partially finished basement. **** EXTRAS **** 5-car garage features a 17' ceiling designed for a four-post car lift, and heated epoxy floor. Expansive private back yard oasis beckons relaxation, boasting lush gardens, tall cedars, towering trees, and an inground heated saltwater pool. (id:27910)
Royal LePage Real Estate Services Ltd.
192 Niven Road
Niagara-On-The-Lake, Ontario
Impeccably renovated family home in sought-after Niagara-On-The-Lake! Situated on a generous 125’ x 200’ mature lot (approximately 0.57 acres), this property offers a serene retreat just minutes away from the bustling downtown core. Revel in the breathtaking vistas of surrounding orchards and vineyards from your own secluded haven. Upon entering, the main level welcomes you with abundant natural light, showcasing a living room adorned with a vaulted ceiling and a cozy gas fireplace. Adjacent is the elegant dining room, leading to a deck for outdoor enjoyment, and a contemporary kitchen. Ascend to the second level, where the expansive primary suite awaits, featuring a vaulted ceiling, walk-in closet, and luxurious five-piece ensuite boasting double sinks, and a soaker bathtub. Two additional bedrooms and a four-piece bathroom complete this level. The third level hosts a versatile home office, providing ample space for work or leisure. Professionally renovated in 2021, the lower level offers bespoke cabinetry by Oakridge Cabinets, hot water in-floor heating, family room with a wet bar and gas fireplace, three-season sunroom with skylights, laundry room, three-piece bathroom, and a multipurpose mudroom equipped with gorgeous custom cabinetry and access to the garage and back yard. Additional storage space is available in the partially finished basement. Updates include a roof replacement with 30-year shingles, along with new eaves, soffits, fascia, and gutter guards, all installed in 2019. Further enhancements in 2019 were the installation of Hardie Board siding with a 30-year warranty, insulated garage doors, and the addition of the primary suite and four-car garage. Perfect for car enthusiasts, the attached five-car garage features a 17’ ceiling designed for a four-post car lift, and heated epoxy floor. The expansive private back yard oasis beckons relaxation, boasting lush gardens, tall cedars, towering trees, and an inground heated saltwater pool. (id:27910)
Royal LePage Real Estate Services Ltd.
161 Fifth Avenue Unit# 3
Brantford, Ontario
Experience the epitome of modern living in this luxury townhome in the heart of Brantford, Ontario. Discover a harmonious blend of contemporary design and luxurious finishes that elevate your lifestyle. Imagine living in a home that caters to all of your needs, personal style and compliments your way of living. At Stancon Homes, we build homes that provide you with a space that reflects the latest trends in architecture and design. Embrace the convenience of a residence that effortlessly complements your way of life. Our homes reflect our commitment to creating exceptional living spaces. This showcases our dedication to excellent design and construction, ensuring homes that redefine quality living. Choose a home celebrated for its craftsmanship and attention to detail. (Some images are renderings) (id:27910)
The Agency
104 Rosslyn Avenue N Unit# 1
Hamilton, Ontario
This extensive, beautifully, and recently renovated 3-bedroom unit with laundry, dishwasher, and parking has 2 floors of living space - ground floor + basement - this is a duplex - there is a separate upstairs unit). Centrally and ideally located near parks, transportation, great schools, and Bernie Morelli recreation centre. Plus, you’re only a short walk to trendy Ottawa St.! Clean and bright basement with in-suite laundry, and newer kitchen appliances including dishwasher too. Just move in and enjoy! (id:27910)
Keller Williams Signature Realty
19 Robbins Ridge
Paris, Ontario
Welcome to Paris, a captivating town where this remarkable home graces the northern fringe, mere steps from shopping and the vibrant downtown scene. Immerse yourself in a variety of delightful cafes, trendy boutiques, and enticing restaurants, each offering stunning views of the majestic Grand River. Inside, discover 4 generously sized bedrooms, including 2 with their own ensuites and 2 sharing a well-appointed bathroom. This inviting residence boasts numerous tasteful upgrades that set it apart. The upper level features a convenient laundry area and bedroom windows that invite fresh air and natural light. The basement offers potential with rough-ins for a future bathroom. French doors in the breakfast area add an elegant touch, while the kitchen shines with a $20,000 pantry, island storage, built-in waste systems, and flawless quartz countertops with an exquisite backsplash. High-end appliances and an under-mount sink make cooking a pleasure. The primary bedroom ensuite is a luxurious retreat, featuring a glass shower, oval tub, and subtle pot lights. Wooden shutters on the main floor and roller blinds on the upper floor combine style with privacy. The dining room showcases a built-in servery with a quartz countertop and backsplash. Step outside to an illuminated outdoor space with strategically placed pot lights. Enjoy the convenience of a garage door opener, humidifier on the furnace, and central vacuum rough-in. This home epitomizes modern elegance and functionality, offering a chance to live in luxury. Don't miss the opportunity to own this magnificent property in the heart of Paris, where every detail has been thoughtfully crafted for enduring comfort and style. (id:27910)
Exp Realty
111 Clippers Lane
Thornbury, Ontario
The ASPEN MODEL: Largest model available. EXTENSIVELY UPGRADED IN THE COTTAGES AT LORA BAY. This 2 bedroom, 2+1 bath (2218 sq ft of finished living space) bungaloft is surrounded by an award-winning 18-hole golf course and steps to the private beach on Georgian Bay. The open concept kitchen/dining/family room is the perfect floor plan for entertaining family and friends. A separate living room gives you quiet space for reading or alternatively can be used as a home office. Enjoy relaxing on your backyard stone patio. The main floor principal bedroom features a large walk in closet and 3pc ensuite. Also located on the main floor is laundry room with inside entry to the double car garage and powder room. 10’ ceilings on the main floor. Continue upstairs to the 2nd bedroom featuring double closets, a 4 pc bath and oversized sitting area for additional relaxation room. An unspoiled basement awaits your imagination. Thousands $$ spent in builders desirable upgrades including quartz counters, hardwood floors throughout main floor, pot lights, dormer window with peak a boo Bay views, top of the line Bosch stainless steel built in appliances, Marvel wine cooler, upgraded light fixtures throughout , all LED lightbulbs, premium interlocking driveway and patio, just to name a few. Perfect place to relax and enjoy a 4-season home in Blue Mountains and the best of skiing, golfing, hiking and trails.Furniture package available for purchase separately. (id:27910)
RE/MAX Escarpment Realty Inc.
Century 21 Millennium Inc.
261 King Street E Unit# 303
Toronto, Ontario
Rarely Available Corktown's Abbey Lane Lofts! This Super Chic 29 Unit Building Is A St. Lawrence Market Secret! This Stunning One Bedroom Boasts Features Including 10.5 Foot Ceilings, Exposed Duct Work, Polished Concrete Floors, Sliding Barn Doors And A Phenomenal Kitchen W/ Gas Stove, Massive Island w/ A Breakfast Bar And Stainless Steel Appliances! This Loft Possesses A Functional Open Concept Layout With Floor To Ceiling Windows, Semi-Ensuite Bath W/ Rain Head Shower And B/I Bookcases. Quiet Building, Steps To Everything You Need.Walk To The Best Toronto Has To Offer Incl. St. Lawrence Market, St. James Park, Great Restaurants & Shops. Extras:Professional Interior Designer Hired For Finishes. Parking And Locker Included. (id:27910)
Better Homes And Gardens Real Estate Signature Service
Pt Lt 6 Baseline Road
Grey Highlands, Ontario
Discover tranquility on this spacious 2-acre lot nestled within the serene beauty of Grey Highlands. Adorned with lovely maple trees, this property offers a rare opportunity for those seeking a pristine building lot in the area. Set on a quiet dead-end road, it provides a peaceful backdrop for your future home. With potential for a walkout basement, ample room for a workshop, and even a treehouse for the little ones, there's plenty of space to bring your dreams to life. Enjoy the desirable east-west orientation for soaking in sunrise and sunset views. Conveniently located between Markdale and Flesherton, and just a short drive from Irish Lake, this property offers the perfect blend of rural tranquility and accessibility for your family's enjoyment. **a laneway on the neighboring property (vacant land) has given permission to park and walk into this parcel from the south side for convenience. All access is at a buyers own risk and liability. Front corner boundaries marked with additional pink wooden stakes. **** EXTRAS **** All showings must be booked via ShowingTime MLS# 40554164 (id:27910)
RE/MAX Summit Group Realty
Casa Guadalupe
Mexico, Ontario
Nestled in Tulum's vibrant La Veleta neighborhood, this exquisite vacation property is a gateway to the quintessential Tulum lifestyle. Minutes on foot from world-class dining, guests can immerse themselves in a gourmet paradise, experiencing local and international cuisine. With its blend of pristine beaches, rich Mayan heritage, and a lively, eco-conscious community, Tulum offers a unique quality of life that is both tranquil and invigorating. This property, featuring 12 tastefully appointed apartments, a tranquil pool, and a verdant garden, invites guests to enjoy the serene beauty and cultural richness of Tulum. It's an ideal retreat for those seeking a harmonious balance between adventure and relaxation in one of Mexico's most enchanting destinations. **** EXTRAS **** All Furniture, Decor, Kitchen Appliances, A/C Wall Units, All ELFs and Window Covers (id:27910)
RE/MAX Hallmark York Group Realty Ltd.
104 Main Street E
Grimsby, Ontario
One of Grimsbys finest homes! Updated and Exquisite! Circa 1885. Italianate architecture. Restored 5-bed, 4-bth, 6,553 sq.ft. of living space 111 x 225 mature lot w/private access to park. 10 ceilings. Salt wateringround pool. Finished bsmt with rec room. Above grade IN-LAW SUITE. 22 basement, 22 driveway repaving,22 garage reno and heating, 16 shingles, 18 kitchen, 17 & 19 floors, 19 pool liner & pump, 20 carriagegarage doors, 21 salt pool system. (id:27910)
Royal LePage State Realty
344 Ridley Crescent
Southgate, Ontario
2 Year New 4 Bedroom Semi-Detached Home in a Master Planned Community Of 'Edgewood Greens' Granite Counters & Extended Cabinets. No carpet in the house All upgraded Hardwood Floors. Large Master Bedroom with Ensuite Bath & Walk-In Closet + Extra Closet. Total 4 Large Bedrooms, 2 Full Washrooms on the 2nd Floor. Entry-door from GARAGE. Central Vacuum R/I Fresh Air Exchanger Close to Tim Horton's, Grocery stores, Community Center, Gas station, LCBO, and school. (id:27910)
Royal LePage Premium One Realty
4 Annette Boulevard
Quinte West, Ontario
Very affordable living at its best with this home in Kenron Estates, a Park owned and managed by the home owners association. Monthly land rental is only $215.00 per month which includes municipal water and sewer. Possibly the best managed park in southern Ontario. Taxes $781.00 for 2023 This well cared for and vacant home has 3 bedrooms forced air heat and air, updated windows, galley kitchen, has appliances included. Rear deck and carport outside for your pleasure. Immediate possession is available. **** EXTRAS **** 3 Banking days park approval in all offers please. (id:27910)
Royal LePage Proalliance Realty
2a Chiltern Hill
Richmond Hill, Ontario
Own you dream home in beautiful Bayview Hills, completely renovated from Top to Bottom,over 3600 sq.ft. of luxury living space.Top of line Built in appliances, custom kitchen cabinetry with separate pantry, Italian ceramic tiles throughout entire first floor, floor to ceiling sliding doors in kitchen and family rooms, open concept living. Custom master closet and 5 piece ensuite master bathroom with heated flooring, over 100 LED pot lights throughout the house, Close to schools and parks in this exclusive area. **** EXTRAS **** Top of Line Monogram appliances, Bosch built in Espresso maker, 5-1microwave oven, Efficient HVAC with Tankless Water Heater, LG Washtower washer/dryer with LG Styler in Laundry Room.Surveillance cameras all around, smart home lighting. (id:27910)
Exp Realty
6 Dorset Court W
Belleville, Ontario
Location! Location! Welcome to this beautiful Staikos all brick two- storey family home. Quiet on cul-de-sac on a premium pie shaped lot close to all amenities with easy access to the 401, restaurants, walking trails, parks schools, shopping just to name a few. This 4+2 bedroom 4Bath property offers hardwood floors, 9ft ceilings, abundance of windows with transoms, french doors and a fully finished basement. Grand sized fenced backyard with a garden shed, deck, pergola great for entertaining. This home also features a double car garage, large foyer with oak spiral staircase, gourmet kitchen with center island, walk-in pantry, granite countertops, backsplash, eating area with patio doors to deck, formal living room and dining room, spacious family room and main floor laundry with access to garage. Second floor has 4 generous bedrooms, master with walk in closet and full ensuite. Shows to perfection with many upgrades. Don't miss your opportunity to own this fabulous home. **** EXTRAS **** Furnace is a year old, dishwasher is brand new (id:27910)
Royal LePage Proalliance Realty
00 Kennelly Marys Road
Tyendinaga, Ontario
100+ Acres for sale. Measurements are follows: 1,351.22 ft x 151.12 ft x 387.76 ft x 151.12 ft x 689.52 ft x 66.64 ft x 685.91 ft x 1,102.82 ft x 6.57 ft x 754.17 ft x 2,412.31 ft x 1,415.70 ft x 1,219.77 ft See/refer to Sch C for legal Description. Property consist of one parcels; 142 acres on north side of Kennelly road with old barn and several outbuilding. Buyer to do own due diligence for possibility of any future severances. Huge Road frontage on Deseronto Road and Kennelly Rd also. **** EXTRAS **** Land is varied, With approximately 60+ acres workable, 35 acres pasture, 30 acres brush which has a lot of sugar maple trees. Let your imagination create your dream property. Buyer and Buyer agent to do their own due diligence. (id:27910)
Royal LePage Flower City Realty
303 - 261 King Street E
Toronto, Ontario
Rarely Available Corktown's Abbey Lane Lofts! This Super Chic 29 Unit Building Is A St. Lawrence Market Secret! This Stunning One Bedroom Boasts Features Including 10.5 Foot Ceilings, Exposed Duct Work, Polished Concrete Floors, Sliding Barn Doors And A Phenomenal Kitchen W/ Gas Stove, Massive Island w/ A Breakfast Bar And Stainless Steel Appliances! This Loft Possesses A Functional Open Concept Layout With Floor To Ceiling Windows, Semi-Ensuite Bath W/ Rain Head Shower And B/I Bookcases. Quiet Building, Steps To Everything You Need. Walk To The Best Toronto Has To Offer Incl. St. Lawrence Market, St. James Park, Great Restaurants & Shops. Extras: Professional Interior Designer Hired For Finishes. Parking And Locker Included. **** EXTRAS **** Walk Score 99, Transit Score 100 With TTC At Your Door Step. (id:27910)
Better Homes And Gardens Real Estate Signature Service
12 Scarlett Road
Toronto, Ontario
Newley Renovated/Brand New Three/3 Bedroom Apartment For Rent With All New Finishes 2nd Floor Of A Commercial/Residential Building. New Appliances Including Stove, Fridge, Dishwasher, Washer And Dryer. Excellent Transit Access, Close To St.Clair Ave W, Dundas Street West And Jane Street West With Shopping Nearby. (id:27910)
Vanguard Realty Brokerage Corp.
1a Mcnutt Road
Bonfield, Ontario
Welcome to 0 McNutt Rd. This beautifully treed lot is a wonderful place to build your dream home! This vacant lot is close to all that Bonfield has to offer. Public Beach, Parks, River Rapids, Boat Launch, Library and so much more. Welcome to our small town with a big heart! Also for sale is 0 McNutt and 2B McNutt. (id:27910)
Helm Realty Brokerage Inc.
2b Mcnutt Road
Bonfield, Ontario
Welcome to 0 McNutt Rd. This beautifully treed lot is a wonderful place to build your dream home! This vacant lot is close to all that Bonfield has to offer. Public Beach, Parks, River Rapids, Boat Launch, Library and so much more. Welcome to our small town with a big heart! Also for sale is 1A McNutt and 0 McNutt. (id:27910)
Helm Realty Brokerage Inc.
312 - 8 Huron Street
Kawartha Lakes, Ontario
Welcome to 8 Huron St Unit #312! This 1 bedroom, 1 bathroom seniors life lease condo unit is bright, spacious and move in ready. This unit features many upgrades including new furnace & AC (2022), built in appliances, laundry, windows (2023) and so much more. Guy Mills Court offers many amenities such as; underground parking, meeting/common room with kitchen, guest suite, chapel, library, games and many more. **** EXTRAS **** 2024 Maintenance fee- $324/mth, reserve fund fee $130/mth, total monthly $606.25 which includes taxes, parking & reserve fund contributions. Seniors life lease condo building (id:27910)
Affinity Group Pinnacle Realty Ltd.
161 Innovation Drive
Vaughan, Ontario
Located on the South West side of Langstaff and Highway 27. Lot recently created. Approximately 0.639 Acres (id:27910)
Intercity Realty Inc.
Your Home Sold Guaranteed Realty Intercity Plus Inc.
57 Nicklaus Drive W
Bancroft, Ontario
Build your Dream Home in the Bancroft Ridge Golf & Lifestyle Community with Architectural Drawings Available! This New Development, Features 400 Acres of Green Space & is Only Steps to the Golf Course and the Heritage Trail for ATV's and Snowmobiles! You Will Be Completely Surrounded by Lakes, Yet Minutes to All Amenities! Check out the Gorgeous Newly Built Neighbouring Homes & Fantastic Community Environment! Live Your Dream Life without Sacrificing Modern Conveniences! **** EXTRAS **** Hydro, Electricity & Municipal Water at Lot Line! Full Cell Service & High Speed Internet! Minutes to All Amenities - Hospital, Shopping, Restaurants, Groceries, Schools, Park, Recreational Activities! (id:27910)
The Nook Realty Inc.
1007 - 170 Bayview Avenue
Toronto, Ontario
Bright unit with lots of natural light in the Iconic River City 3 building, a Premier Leed Certified Energy Efficient Building (LEED Gold) near the base of the Don Valley & river with Corktown Common Park across the street. The large den can be used as a 2nd bedroom or home office. It has A Door For Privacy. This approx. 625 SF unit has an Exposed Brick Wall With 9 high concrete ceilings and Exposed Ducts giving it a Loft feel. The Wall-To-Wall Windows give Amazing unobstructed views. The open concept design has a Modern Euro style kitchen with stone countertop and Stainless-Steel Appliances. Easy transit & highway access. Paths, walkway, bike trails minutes from waterfront. Near vibrant Queen East + Distillery District **** EXTRAS **** Integrated Kitchen with Fridge, Stove, Microwave, Dishwasher, Washer/Dryer. Locker included. 2000+ SF Of Amenities: Gym, Pet Cleaning, outdoor Pool, Guest Suites, Party Rm, 24Hr Concierge. Steps To TTC, DVP, Gardiner, Parks & Don Trail (id:27910)
RE/MAX Condos Plus Corporation
0 Mcnutt Road
Bonfield, Ontario
Welcome to 0 McNutt Rd. This beautifully treed lot is a wonderful place to build your dream home! This vacant lot is close to all that Bonfield has to offer. Public Beach, Parks, River Rapids, Boat Launch, Library and so much more. Welcome to our small town with a big heart! Also for sale is 1A McNutt and 2B McNutt. (id:27910)
Helm Realty Brokerage Inc.

