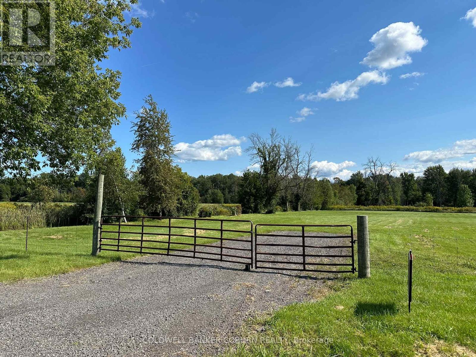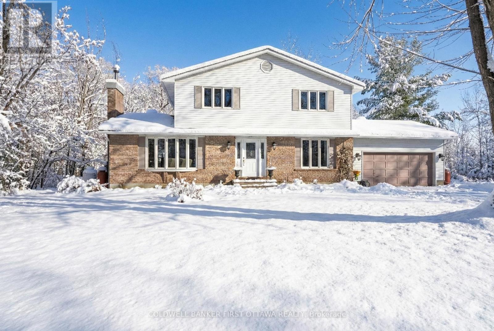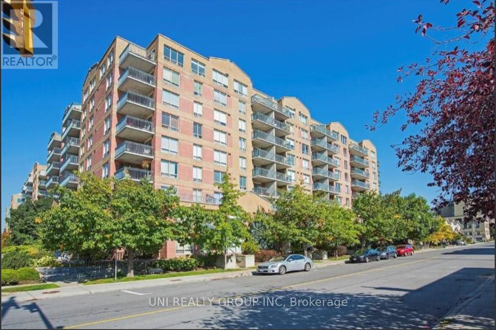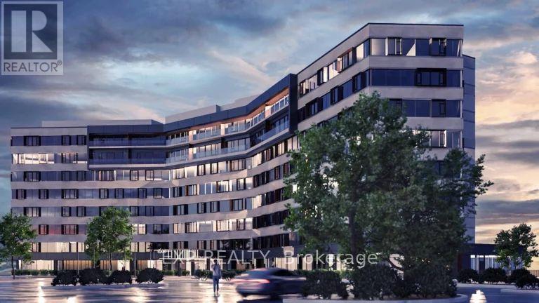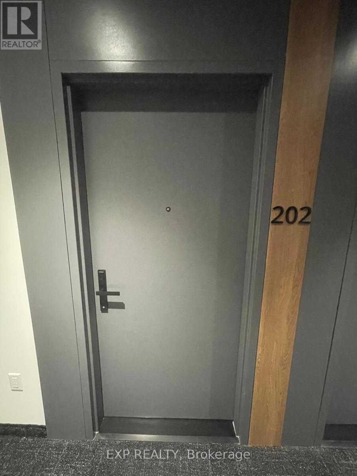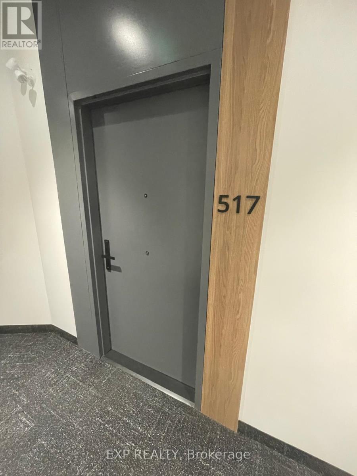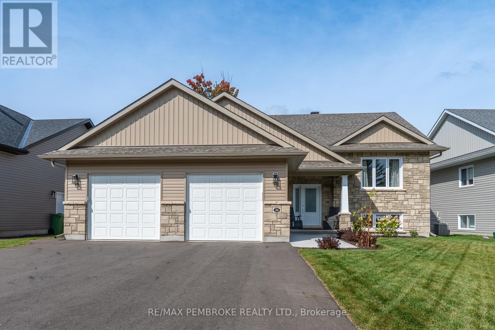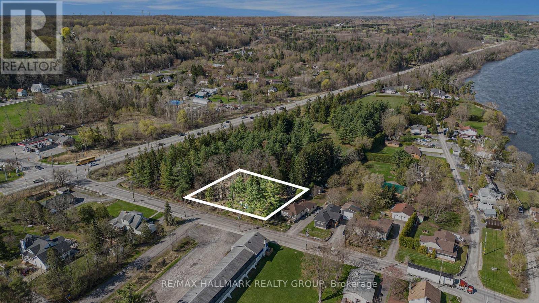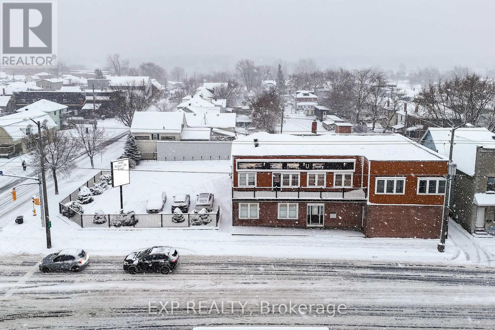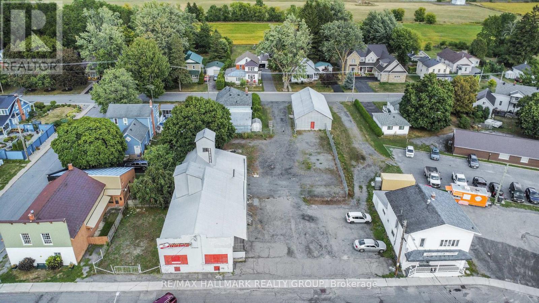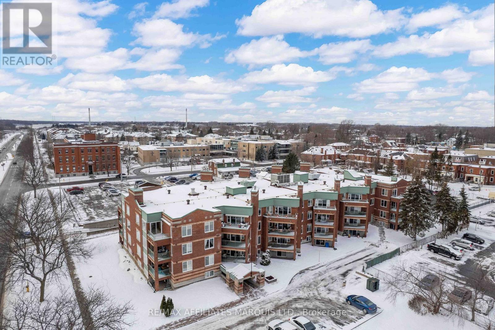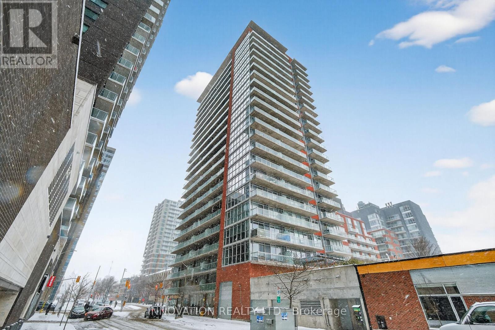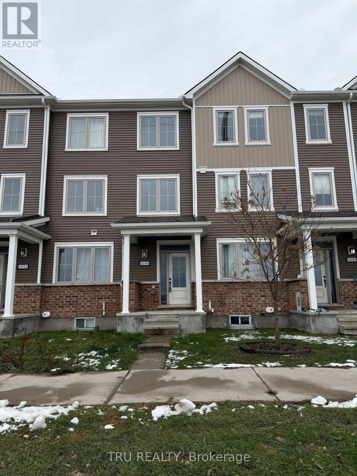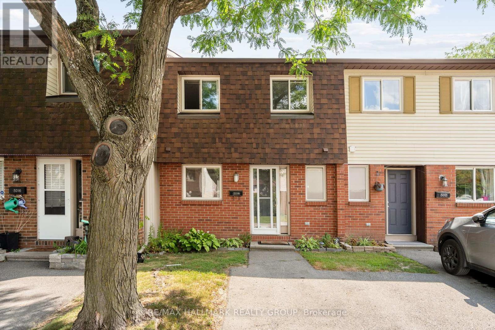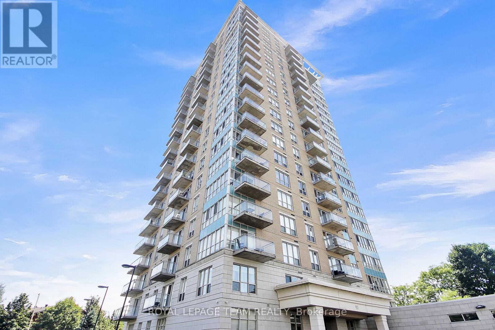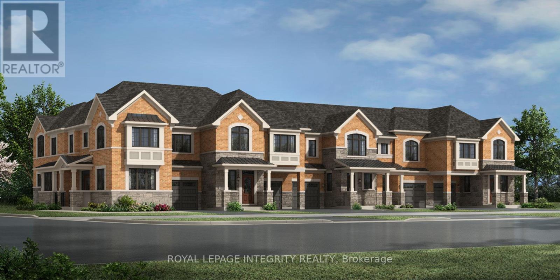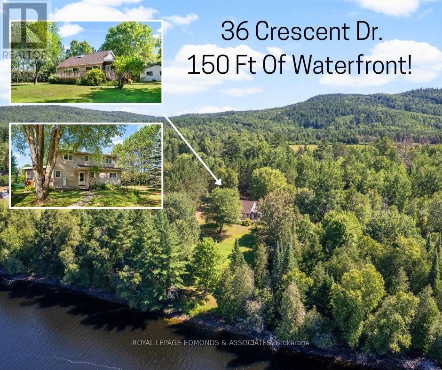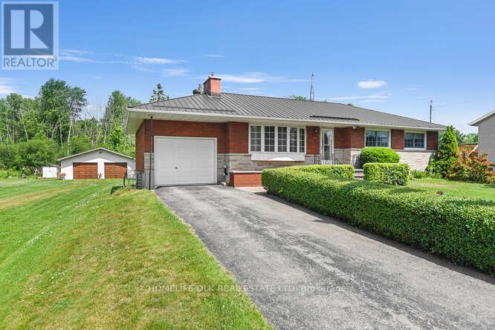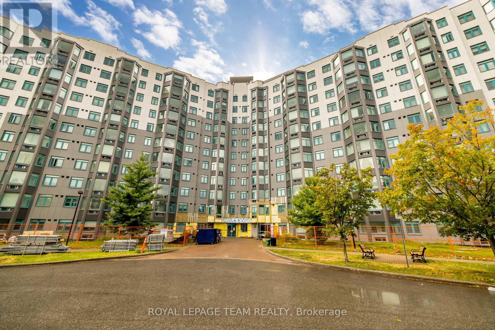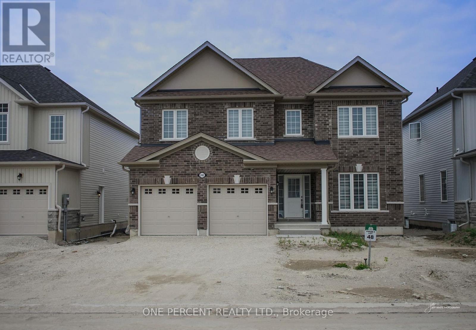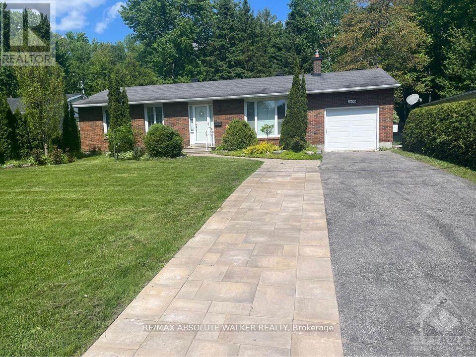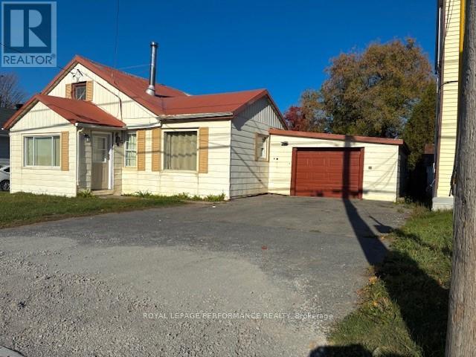00 Cook Road
South Dundas, Ontario
This rural lot is ready to build. You won't want to miss out on this one. The lot is approximately 1 acre and has a gated driveway installed and ready for you to build your dream home. Nice, flat land. Fenced area with gates at the end of the driveway. Hainesville is a nice quiet area just north of Iroquois and highway 401. Just minutes to the St. Lawrence river where you can enjoy golfing, the Iroquois beach or maybe take in a ship passing through the Iroquois locks. Conveniently located with Foodland, LCBO, ESSO, RBC and restaurants all within minutes of the property. The lot is south of Glen Stewart and about one hour from Ottawa. Brockville approximately 30 minutes and Kemptville is about 25 minutes away. Please don't walk the property without an agent. Book your showing today. (id:28469)
Coldwell Banker Coburn Realty
3900 Stonecrest Road
Ottawa, Ontario
Family home in the country, on 23 acres with two meandering creeks - just 25 mins from Kanata. This home's modern upgrades and classic design create comfortably pleasing spaces for the whole family. Double attached garage with great family function due to convenient inside entry to both main & lower levels plus door to yard. Outside, the kids will thrive playing in and exploring natural surroundings while parents relax in tranquil beauty. The growing family will especially appreciate having four large bedrooms on the second floor, including primary suite. All freshly painted, the 4bed, 2.5bath home offers spacious sunlit rooms. Front foyer has big double closet and new 2025 laminate tile floor. Livingroom features fireplace with upscale Jotul woodstove insert. Hardwood floors flow from living room to open dining room with big window that includes built-in Hunter Douglas blinds. Family-sized kitchen has new 2025 quartz countertops, wall of storage cupboards and dinette with patio doors to new 2021 deck. Family room suits quiet times, games and movie nights. Main floor powder room. Mudroom big full-length closet and door to attached double garage. Upstairs, primary suite has huge closet and 3-pc ensuite with shower. The three other bedrooms also have large closets. Sparkling renovated 4-pc bathroom with quartz vanity. Lower level rec room, laundry station, workshop with workbench and access to attached garage. You also have auto connect 2024 Generac that can power the whole home. Extra-large yard has perennial gardens, garden shed, portable greenhouse and woodshed. Cut firewood for woodstove is included. Possible to apply for Conservation Land Rebate to reduce property taxes. Bell Fibre and cell service. Located on paved township road with garbage pickup, mail delivery & school bus stop. Walk to Stonecrest Elementary School. And, family fun 5 mins away at Fitzroy Provincial Park for swimming & boating. Besides being 25 mins to Kanata, only 15 mins to Arnprior. (id:28469)
Coldwell Banker First Ottawa Realty
510 - 45 Holland Avenue
Ottawa, Ontario
Location, location, location! Welcome to this fully renovated, bright, and cozy 1 bed, 1 bath condo with 1 parking space, 1 balcony, and 1 locker, ideally situated in the heart of Westboro one of Ottawa's most sought after neighbourhoods. This stylish unit features brand new flooring and fresh paint throughout, offering an inviting open concept layout perfect for professionals, first-time buyers, or anyone seeking a vibrant urban lifestyle. The well designed bedroom provides comfort and abundant natural light, while the clean, functional bathroom showcases quality fixtures. Enjoy your morning coffee or unwind in the evening on the private balcony. Additional conveniences include in-suite laundry with a stacked washer/dryer and a dedicated parking space for hassle-free living. Just steps away, you'll find trendy cafés, restaurants, parks, public transit, and scenic walking paths along the Ottawa River, plus all the shops and amenities of Richmond Road. Locker #75 and parking spot #2-115 are included. Some photos are virtually staged. Condo fees cover heating, A/C, water, and electricity. Status certificate available upon request. Some images are virtually staged. 24-hour irrevocable required on all offers. (id:28469)
Uni Realty Group Inc
332 Gracewood Crescent
Ottawa, Ontario
STUNNING Semi-Detached by Tartan Homes! This Red Oak model offers over 2,600 sq. ft. of finished living space, featuring 3 Bedrooms + LOFT and 2.5 Bathrooms. Enjoy bright, spacious living areas and beautiful curb appeal with a widened interlock driveway plus garage. Step inside to a tiled foyer that flows into the open-concept living and dining room, complete with HARDWOOD flooring throughout the main level. The elegant kitchen impresses with GRANITE counters, glass-tile backsplash, 4 stainless steel appliances, breakfast area, island with extra seating, and tiled floors. It opens to the inviting great room, featuring a stone accent wall and cozy gas FIREPLACE. A grand curved oak staircase leads to the second level, where you'll find three generous bedrooms, a versatile loft (ideal as a flex space or potential 4th Bedroom), plush carpeting, full bathroom and a convenient laundry room. The primary suite includes a 4-piece ensuite, a large walk-in closet, and an additional sliding-door closet. The huge fully finished basement is perfect for entertaining, offering cozy carpeting, large windows, media wiring, and a 3-piece bathroom rough-in. Outside, enjoy your own backyard oasis! Fully fenced and beautifully landscaped with designer INTERLOCK, a gazebo, dining area, low maintenance and plenty of room to entertain! Built in 2014 and Ideally located in Findlay Creek, close to Schools, Parks, Splashpads, Trails, Shopping, Transit, and more. Come make this home yours today! (id:28469)
RE/MAX Hallmark Realty Group
212 - 1600 James Naismith Drive
Ottawa, Ontario
Experience stylish urban living in this beautifully designed 2-bedroom, 1-bathroom apartment at The Monterey in Ottawa's desirable Pineview neighborhood. Perfectly located within the Blair Crossing community, this home blends comfort, convenience, and modern elegance. Step inside to discover upscale finishes throughout sleek quartz countertops, stainless steel appliances, luxury vinyl plank flooring, and soaring ceilings. Large windows invite abundant natural light, creating a bright and inviting space. Enjoy the ease of in-suite laundry, air conditioning, and an open-concept layout ideal for both relaxing and entertaining. Nestled in Pineview's Blair Crossing, this unit is steps from Blair LRT station, the Gloucester Centre mall, Pineview Golf Course and multiple parks, offering a walkable and connected community. Catch the latest films at the nearby Scotiabank Theatre adjacent to Gloucester Centre. You'll love the connection to both nature and city life. A modern retreat in a prime location ready for you to call home! No smoking, pets allowed. Building amenities include a working lounge, games room, social room, outdoor terrace, fitness center (incl. yoga room & kids playroom while you workout). Ideal for professionals or couples seeking a modern, low-maintenance lifestyle steps from transit, shopping, and major routes. One month FREE RENT on signing of a 12 month lease. Hurry, limited time offer before Dec 1st 2025! (id:28469)
Exp Realty
202 - 1600 James Naismith Drive
Ottawa, Ontario
Experience stylish urban living in this beautifully designed 1 bedroom, 1-bathroom apartment at The Monterey in Ottawa's desirable Pineview neighborhood. Perfectly located within the Blair Crossing community, this home blends comfort, convenience, and modern elegance. Step inside to discover upscale finishes throughout sleek quartz countertops, stainless steel appliances, luxury vinyl plank flooring, and soaring ceilings. Large windows invite abundant natural light, creating a bright and inviting space. Enjoy the ease of in-suite laundry, air conditioning, and an open-concept layout ideal for both relaxing and entertaining. Nestled in Pineview's Blair Crossing, this unit is steps from Blair LRT station, the Gloucester Centre mall, Pineview Golf Course and multiple parks, offering a walkable and connected community. Catch the latest films at the nearby Scotiabank Theatre adjacent to Gloucester Centre. You'll love the connection to both nature and city life. A modern retreat in a prime location ready for you to call home! No smoking, pets allowed. Building amenities include a working lounge, games room, social room, outdoor terrace, fitness center (incl. yoga room & kids playroom while you workout). Ideal for professionals or couples seeking a modern, low-maintenance lifestyle steps from transit, shopping, and major routes. 2 months FREE RENT on signing of a 12 month lease. Hurry, limited time offer until December 1st 2025! (id:28469)
Exp Realty
517 - 1600 James Naismith Drive
Ottawa, Ontario
Experience stylish urban living in this beautifully designed 2-bedroom, 2-bathroom apartment at The Monterey in Ottawa's desirable Pineview neighborhood. Perfectly located within the Blair Crossing community, this home blends comfort, convenience, and modern elegance. Step inside to discover upscale finishes throughout sleek quartz countertops, stainless steel appliances, luxury vinyl plank flooring, and soaring ceilings. Large windows invite abundant natural light, creating a bright and inviting space. Enjoy the ease of in-suite laundry, air conditioning, and an open-concept layout ideal for both relaxing and entertaining. Nestled in Pineview's Blair Crossing, this unit is steps from Blair LRT station, the Gloucester Centre mall, Pineview Golf Course and multiple parks, offering a walkable and connected community. Catch the latest films at the nearby Scotiabank Theatre adjacent to Gloucester Centre. You'll love the connection to both nature and city life. A modern retreat in a prime location ready for you to call home! No smoking, pets allowed. Building amenities include a working lounge, games room, social room, outdoor terrace, fitness center (incl. yoga room & kids playroom while you workout). Ideal for professionals or couples seeking a modern, low-maintenance lifestyle steps from transit, shopping, and major routes. First 2 months FREE RENT! Move in on a 14-month Lease before January 1st, 2025! (id:28469)
Exp Realty
36 Zachary Street
Petawawa, Ontario
Welcome to this meticulously maintained, like-new home offering approximately 1,360 sq ft of beautifully designed living space plus a spacious 25 x 23 attached garage, perfect for extra storage, hobbies, and vehicles. Built in 2024, this property stands out with its unique layout, upscale finishes, and move-in ready condition. Step inside to discover an open-concept main level featuring warm french vanilla engineered hardwood flooring throughout the living spaces and bedrooms. The heart of the home is the chef-inspired kitchen with KitchenAid appliances, where ceiling-height cabinetry, quartz countertops, soft-close drawers, and an additional pantry tower offer both style and function. A large island with built-in trash/recycling drawer, additional storage, and seating for four makes this the perfect space for entertaining or casual meals.The spacious primary suite is a true retreat, complete with a 3-piece ensuite showcasing a custom tile shower with a built-in bench and niche, plus an exceptionally rare 14ft x 9ft connected dressing room/laundry room with French doors; an elegant and highly functional touch you will not find in most homes. Downstairs, plush carpeting leads you to a cozy family room with a natural gas fireplace, a third full bathroom, and two additional spacious bedrooms, one with frosted glass French doors which is currently used as a home office. You will also find both finished and unfinished storage areas to meet all your needs. Step outside to enjoy a fully fenced yard with a two-tier deck right off of the dining room, complete with natural gas hookup for a grill and an in-ground irrigation system to keep your lawn lush.This home combines high-end finishes with thoughtful functionality, offering a lifestyle of comfort, convenience, and quiet luxury. This is your chance to own a standout property in a desirable neighbourhood. 24 hour irrevocable required on any written offer. (id:28469)
RE/MAX Pembroke Realty Ltd.
942 Cameron Street
Ottawa, Ontario
This lot is right next to 970 Cameron Street (Treed area in photos, MLS X12582476), making this a massive opportunity to combine and create a large-sized lot! Opportunities like this don't last. Build your dream home or next investment project on this desirable vacant lot just steps from the water. With all utilities readily available and water connected, this property is shovel-ready for builders, developers, or anyone looking to design and construct their perfect custom home. This lot offers a rare blend of natural beauty and urban convenience ideal for investors looking for high-potential land or homeowners seeking a connected lifestyle. (id:28469)
RE/MAX Hallmark Realty Group
440 Water Street E
Cornwall, Ontario
This expansive 0.7-acre property offers exceptional versatility, featuring a large commercial building with multiple income-generating opportunities. The upper level includes two residential units with a combined footprint of just under 3,300 sq. ft., providing spacious living or rental options. The main level hosts a sizeable bar/commercial area that offers endless potential for redevelopment or a wide range of business uses. The building is equipped with SPU zoning and includes four gas meters and four hydro meters, supporting multiple tenants or mixed-use operations. The lower level adds even more flexibility, offering both a residential unit and additional commercial space totalling approximately 3,000 sq. ft. Outside, the property features a substantial fenced lot with secure barbed-wire perimeter and convenient rear access to John Street. This portion of the land is zoned to accommodate a seven-storey apartment building, presenting a significant development opportunity. Overall, this property is ideal for investors, developers, or business owners seeking a high-potential mixed-use site with ample space and future growth possibilities. Roof 2025 ($63,000 membrane). All info must be verified by any and all interested parties. Property Being Sold As-Is Where-Is. (id:28469)
Exp Realty
33 King Street
North Dundas, Ontario
Spectacular opportunity in the heart of Chesterville. Commercial retail, multi residential units, savy investors take note. Fantastic location just a block off the water and Main St. Great exposure no matter what sort of business goals you may have. Over 30,400sqft, fronting on 2 different streets. With potentials of severance and sheer size of the lot, the options are plenty. Chesterville is a thriving community located approx 35 mins south of Ottawa and just 10 mins south of Winchester. Currently on site is a 3263 sqft retail building and an 1833sqft building that is great for storage. The current zoning is C1/General Commercial and features a WIDE array of uses including Auto Repair/Service, Butcher Shop, Bakery, Bed n Breakfast, Beauty/Barber Shop, Building supply store, Offices, Retail, Clinic, Day Care, Fire Station, Florist, Hotel, Laundry Mat, Place of Amusement, Restaurant/pub/tavern, Theatre,and more. Perhaps looking to build a cash cow of an investment and a few multi unit residential buildings? Whatever your dream might be, this could very well be where it all starts coming to realization. If you haven't been to Chesterville, highly suggest coming to have a look. Schedule B to accompany all offers. (id:28469)
RE/MAX Hallmark Realty Group
411 - 121 Water Street W
Cornwall, Ontario
Live life at the top! Stunning Top Floor Condo with Breathtaking Views! Imagine living in the best unit of a sought-after, professionally managed building. Perched at the front of the top floor, this unit offers you unparalleled views of Lamoureux Park and the picturesque St. Lawrence River. This beautifully renovated (2024) condo features high-end finishes and custom built-ins that create a perfect blend of luxury and comfort. With two spacious bedrooms and two full bathrooms, this home is designed for relaxation and day-to-day functionality. The inviting gas fireplace adds warmth to your stylish living space, while the bright and open layout promotes a seamless flow throughout the home. An additional sunroom or flex area provides the perfect spot for a home office, reading nook, or vibrant exercise zone. Enjoy the convenience of a large parking space, a dedicated storage locker, and a car wash area, all included for your ease. With condo fees that cover water taxes, gas heating and air conditioning, life here is both comfortable and stress-free. Located just steps away from downtown, you have easy access to shopping, restaurants, and all the vibrant events that Lamoureux Park hosts throughout the year. Don't miss the opportunity to embrace a lifestyle of comfort and elegance in this prime location! Schedule your viewing today and see why this stunning condo is the perfect place to call home. (id:28469)
RE/MAX Affiliates Marquis Ltd.
201 - 179 George Street
Ottawa, Ontario
Exceptional value ! Spacious open concept style unit in heart of the market. Features: exposed concrete ceiling, open concept Living/ dining space perfect for entertaining, hardwood flooring throughout, floor to ceiling windows, in unit laundry. An abundance of light, large balcony. This building offers excellent amenities including: concierge, fitness centre, party room, outdoor terrace/ BBQ area, visitors parking. Investors will appreciate the all inclusive nature of condo fees, which include heat, hydro, water and sewer. This unit comes with storage locker. Note: prime location within Byward Market, close to major downtown attractions. Close to Rideau Center, U of O, LRT, Parliament, restaurants and more. Great value, great investment in this well located building. Perfect for professionals or students. Modern living with low maintenance. Simplify your life and budget. Welcome to attractive downtown living, walk to everything. Priced to move. Rare opportunity to live in downtown Ottawa for less than rent. 24 hrs irrevocable on all offers. (id:28469)
Innovation Realty Ltd.
1694 Maple Grove Road
Ottawa, Ontario
Beautifully maintained Mattamy 3-storey townhouse for rent, ideally located close to parks, shopping, outlet mall and quick highway access. This spacious home offers approximately 1900 sq. ft. of living space, 4 bedrooms, 3.5 bathrooms and a double garage.The main level features a large bedroom with its own ensuite bathroom, ideal as an in-law/guest suite or home office. The second level offers a separate kitchen with balcony access, plus a bright living/dining area, perfect for everyday living and entertaining. The third level includes three generously sized bedrooms and two full bathrooms.An unfinished basement provides ample storage space. Tenant pays all utilities. (id:28469)
Tru Realty
88 - 3014 Olympic Way
Ottawa, Ontario
Move-in ready in Blossom Park! This bright and spacious 3-bedroom, 2-bath home features an inviting layout. Its sun-filled kitchen offers plenty of storage and large L-shaped countertop is perfect for cooking and gathering. The living room is filled with natural light thanks to its large back windows, creating a warm and welcoming space for family and friends. Enjoy two parking spots, one in the dedicated front driveway and a private backyard for relaxing. The unfinished basement has loads of potential to make it your own. Conveniently located near shopping, schools, and public transit, this home has everything you need in a great neighborhood. (id:28469)
RE/MAX Hallmark Realty Group
1104 - 90 Landry Street
Ottawa, Ontario
Welcome to Tiffany 2, St-Laurent condo of 967 SQFT. Enjoy stunning views of the Ottawa/ Gatineau skyline from this luxurious 2-bed, 2-bath corner unit. The open concept features a modern kitchen with granite counters, a large pantry & upgraded appliances. Gleaming hardwood & updated tiles add warmth & elegance. Convenient in-suite laundry & lower-level locker (P2/147) close to underground parking (P2/33)! Extras include over $6K of window covering, ceiling fans, extra bath cabinets, backsplash, TV unit, 2023 washer & dryer & a China cabinet matching the kitchen that is negotiable. Condo fees include water, bike storage, fitness centre, indoor pool, & party room. Walking distance to Beachwood Village, Byward Market, & NCC bike paths along the Rideau River. You have got to Love That Home! F244-24 hrs irrevocable. (id:28469)
Royal LePage Team Realty
111 Taylor Avenue
Kirkland Lake, Ontario
Great investment opportunity in the heart of Kirkland Lake. This fully tenanted triplex offers three self-contained units, each featuring two bedrooms, one bathroom, and a practical kitchen-living room layout. Located in a mature residential neighborhood, the property is within close proximity to schools, parks, medical facilities, and local amenities. With stable tenancy already in place, this is an ideal option for investors seeking a turnkey addition to their portfolio in a community with consistent rental demand. (id:28469)
Exp Realty
228 Greer Street
Barrie, Ontario
Step into a brand new, never-lived-in home that offers the perfect blend of comfort, style, and possibility. The main level features beautiful hardwood flooring that adds warmth and flow throughout the living spaces, while the upstairs bedrooms are finished with soft, comfortable carpet for a quiet, restful retreat. The large, open-concept living area creates a welcoming environment for everyday living, hosting, or unwinding at the end of the day. It is a space that invites you to make it your own, whether you are just beginning your next chapter or growing your current family. This home is truly move-in ready, thoughtfully designed, and waiting for someone to bring their life and vision into it. (id:28469)
Royal LePage Integrity Realty
36 Crescent Drive
Brudenell, Ontario
Welcome to your dream waterfront retreat on the beautiful Madawaska River in Palmer Rapids! This spacious 4 bedroom, 2 bathroom home sits on a picturesque 1-acre lot with 150 ft of private waterfront - perfect for swimming, boating, and year-round fun. The property offers tons of outdoor space for kids and gatherings, a detached 1-car garage/workshop, plus an additional large storage shed. Enjoy breathtaking river views from the expansive deck or unwind in the 3-season sunroom. Inside, natural light floods the main level through large windows and stylish skylights, enhanced by new vinyl flooring. The oak kitchen offers ample cupboard and counter space, flowing into a formal dining area with a sparkling crystal chandelier. A cozy living room, updated 3-piece bath, and generous primary bedroom round out the main floor. Upstairs, youll find three bright and roomy bedrooms along with a full 4-piece bathroom. The lower level features a rec room, utility/workshop space, and plenty of storage. Palmer Rapids offers small-town charm, and you're just a short drive to Barry's Bay, Bancroft, and Combermere for groceries, shops, and other amenities. Whether you're a large family looking for space or a nature lover craving a private riverside escape, this home checks all the boxes. Come experience life on the Madawaska - where peace, space, and recreation meet! (id:28469)
Royal LePage Edmonds & Associates
1190 County Rd 2 Road
Elizabethtown-Kitley, Ontario
Client RemarksThis beautifully built by and maintained one-owner home offers timeless quality, thoughtful updates, and a location that perfectly balances rural peace with urban convenience. Located just minutes from Brockville and offering immediate access to Highway 401, this property is ideal for commuters or anyone seeking a well-cared-for home in a great location. Set on a level, nicely landscaped lot w/ municipal water, the home features a classic brick and angel stone exterior with a single attached garage for everyday convenience, plus an additional insulated double detached garage perfect for storing recreational toys, tools, or extra vehicles. Step inside to discover original oak hardwood floors and a cozy living room anchored by a stunning feature wall made of wood sourced from the Mississippi River and milled locally, a truly unique and character-filled detail and note the true tongue and groove subfloor and roof decking. The home offers three comfortable bedrooms and a bright, 4PC bathroom with new surround and doors. The eat in kitchen has been t modernized with a clean, airy feel, and ample amounts of cabinetry, while the adjoining dining room provides the perfect space for family meals and gatherings. An added feature is the sunroom, finished with durable fiberglass flooring, surrounded by windows, an ideal space for relaxing, entertaining, or even adding a hot tub. The home is equipped with natural gas heating, central air, updated windows, updated panel, and a long-lasting steel roof. A Kohler generator provides reliable backup power when needed. The newly finished basement expands your living space w/natural gas fireplace and includes a spacious storage area and a functional laundry room. This move-in-ready property combines quality craftsmanship, modern updates, and incredible insulated and heated garage space all in a desirable location. Don't miss your opportunity to view this lovingly cared-for home. Add your personal touch and call it home! (id:28469)
Modern Brock Group Realty
115 - 1025 Grenon Avenue
Ottawa, Ontario
2 bed 2 bath Debussy model featuring impressive list of building services and amenities. Spacious 6 acre condo property with heated salt water pool and pickleball/tennis courts outside. Inside features squash courts, exercise room, sauna, theatre room, crafts room, golf room, bike room, games room, library, music room, with piano and keyboard, rooftop deck and party room. Unit itself has solarium -sunroom area for reading or just relaxing. This spacious unit on the main level would be a bonus for anyone with mobility issues or anyone with a pet that needs to go out. The open concept kitchen with granite countertops was redone 8 years ago. All special assessments have been paid by the Seller and construction should be completed by end of 2025 on the exterior of this gorgeous building. Immediate closing available. (id:28469)
Royal LePage Team Realty
242 Springfield Crescent
Clearview, Ontario
Brand new house in Stayer. This stunning 9 -ft Ceilings 2-storey home is ready for your personal touch. Offering approximately 2600 SQFT of open-concept living, The attached 2-car garage provides inside entry to the laundry/mudroom. raising your family in a quiet, family-friendly neighborhood close to everything. Spend your summer days at Wasaga Beach, just 10 minutes away, or tee off at the nearby Mad River Golf Club. In the winter, hit the slopes at Blue Mountain only 25 minutes away, or explore nearby hiking trails year-round. Outdoor activities for the whole family are right at your doorstep. upgraded laminate and porcelain tile flooring, and an elegant oak staircase. The kitchen is built for entertaining with a large island, quartz countertops, an apron sink, stylish cabinetry, and a walkout to the backyard . The bright family room features a cozy gas fireplace, while the open-concept living and dining area provides even more space to gather. Upstairs, there are 4 spacious bedrooms, The primary suite boasts a walk-in closet and an ensuite with a quartz countertop and upgraded tile floors. A second bedroom has its own private ensuite, while bedrooms 3 and 4 share a Jack and Jill bathroom .enjoy no rear neighbors .A beautifully upgraded home is offered at a reasonable price for rent .It is your chance to make it your #HomeToStay! (id:28469)
One Percent Realty Ltd.
2606b Cleroux Crescent
Ottawa, Ontario
LEGAL 2 BEDROOM LOWER LEVEL APARTMENT IN BLACKBURN HAMLET. Perfect for a professional couple, this beautifully finished apartment sits on an impressive 222-ft deep lot in the heart of Blackburn Hamlet. Enjoy a sun-filled, open-concept layout with high-end finishes throughout, including a stunning 8-foot kitchen island, newer appliances, and a modern 3-piece bathroom. Convenience is built in with a separate laundry room featuring an additional sink, newer washer and dryer, and plenty of storage. Extra windows have been added to enhance natural light, making the space feel bright and inviting. Step outside to a private backyard shared with the upper unit tenant. The unit includes a dedicated driveway parking area that can accommodate two cars, with ample street parking available. Tenant pays hydro. Landlord covers water, snow removal from the driveway, and grass cutting. If you love a quiet, nature-focused lifestyle, this location is unbeatable. Just a short walk to the grocery store, coffee shop, banks, parks, and more. All this, with only a minutes-long drive to downtown Ottawa. (id:28469)
RE/MAX Absolute Walker Realty
235 Main Street N
North Glengarry, Ontario
Affordable, well kept detached home with 3 good sized bedrooms and 1 bathroom on the main floor. This home is perfect for first time buyers, retirees or if you are just looking to downsize. It has a bright living room and spacious kitchen with combined dining area offering plenty of cabinet and counter top space. New rental propane furnace and new owned hot water tank installed. There is a wood burning stove. Nice private backyard and a good sized garage to park your car in for the winter months. Metal roof installed about 12 years ago. Book your visit today. (id:28469)
Royal LePage Performance Realty

