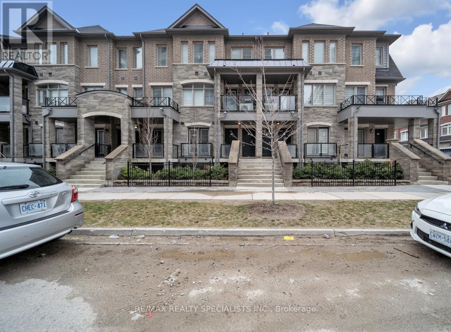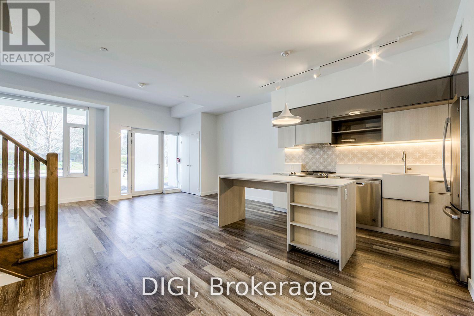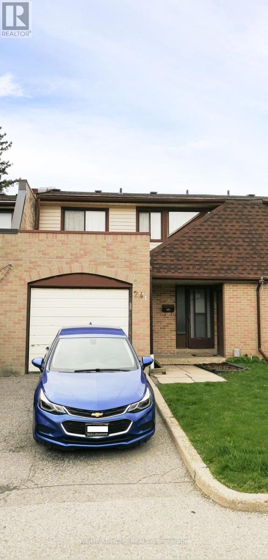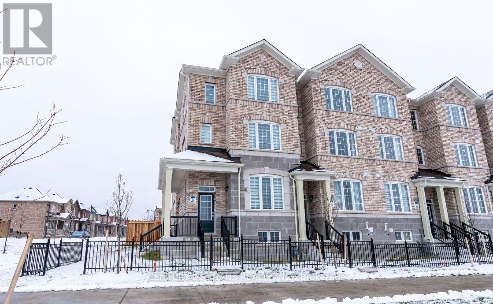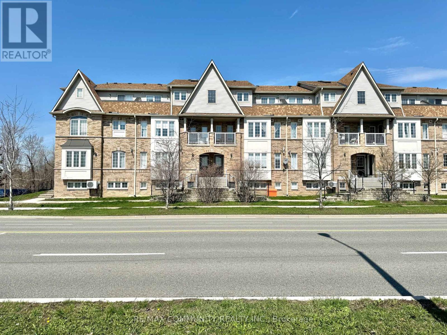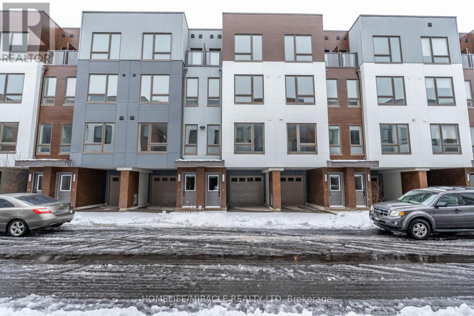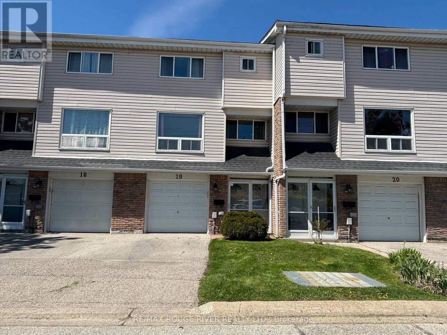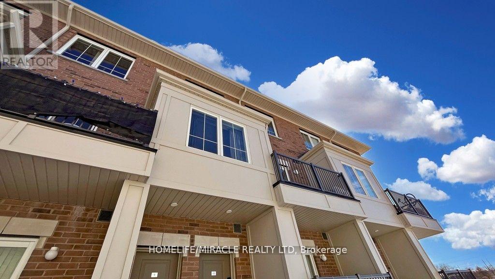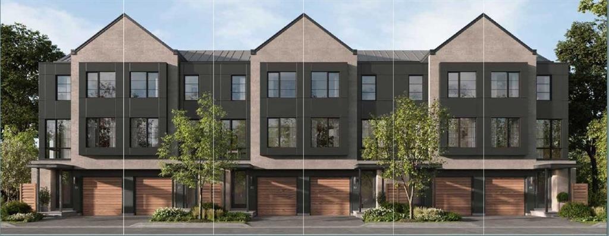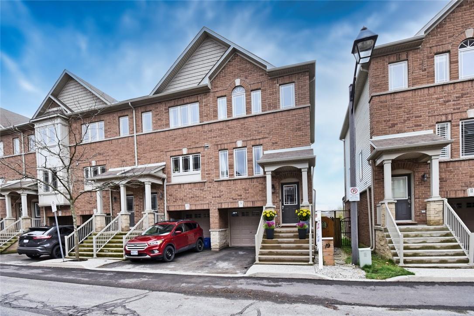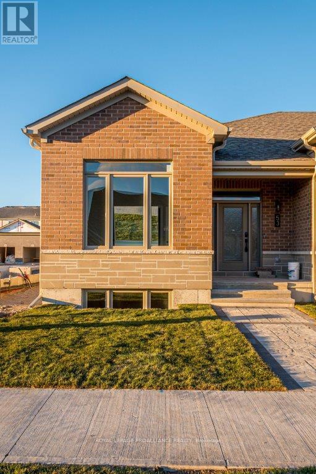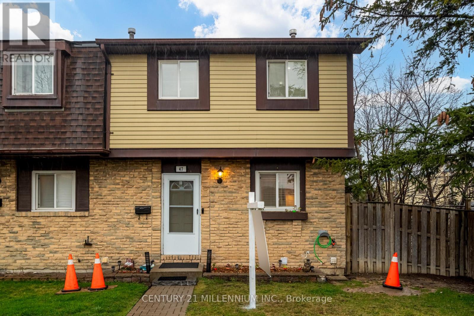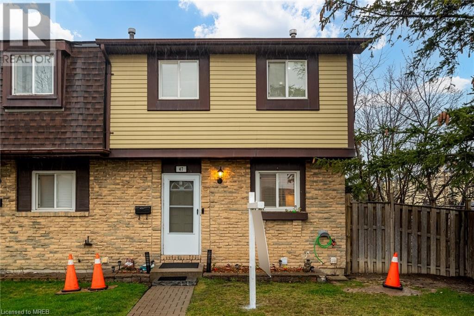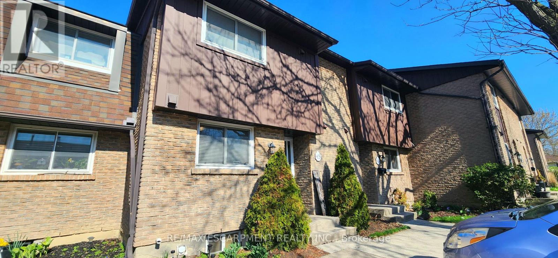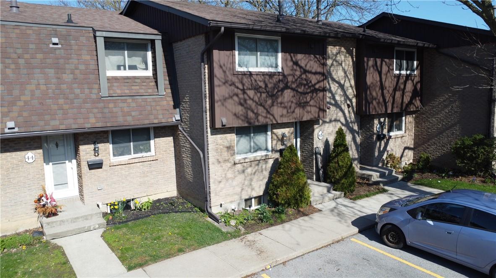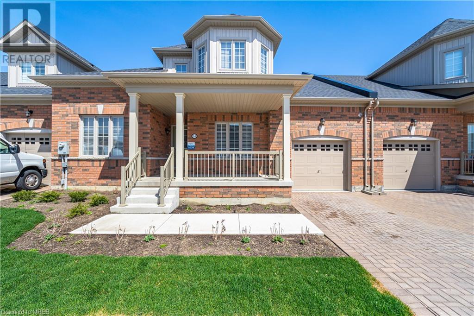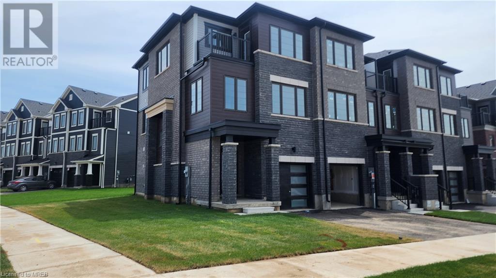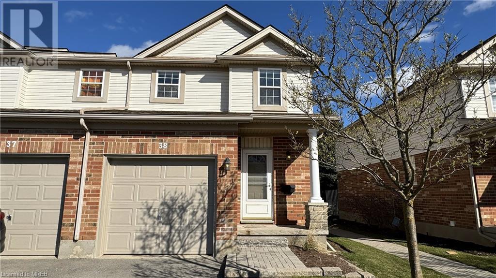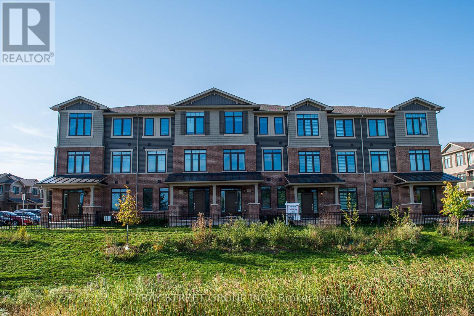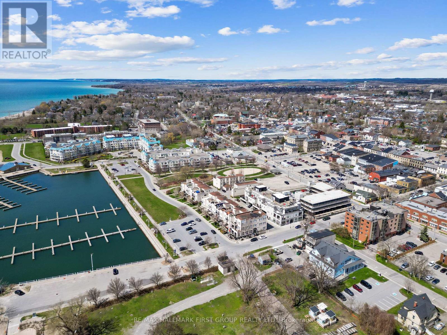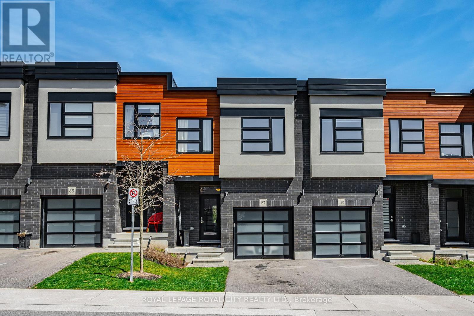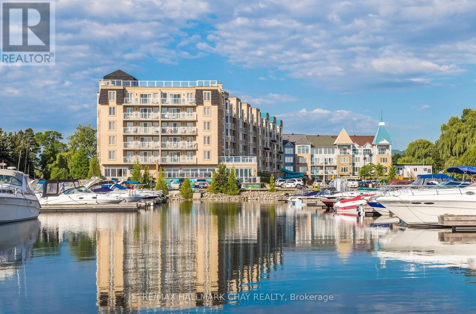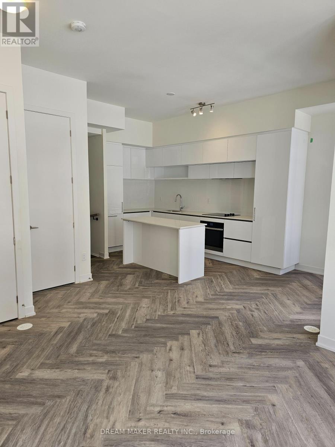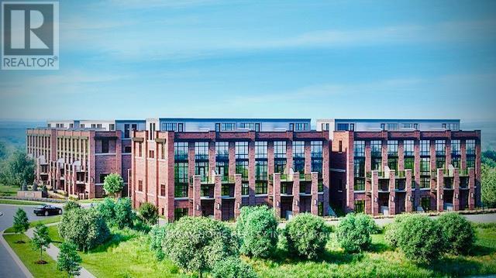61 - 200 Veterans Drive
Brampton, Ontario
This stunning townhome located in the prestigious pleasant community features many upgrades including an oak staircase, S/S appliances, upgraded flooring, minutes from library park & Go station, excellent location. Close to Mount Pleasant Go station shopping plaza. **** EXTRAS **** Air conditioner & Furnace owned, S/S fridge, stove, dishwasher, All ELFs (id:27910)
RE/MAX Realty Specialists Inc.
Th-101 - 50 High Park Avenue
Toronto, Ontario
Welcome to The Livmore High Park! This rare luxury 2 bed 2 bath townhouse condo features two stories, floor to ceiling windows, ensuite laundry and a private balcony. Primary bedroom features a 4-piece ensuite bathroom. This community is conveniently located at High Park & Quebec, with ample access to public transit, and just steps away from the city's top hospitals, universities, and the Financial District. Extend your sq ft w/ amazing amenities including a two-story sky lounge, gym/yoga studio, party/meeting room, dog run & spa, sundecks, BBQs & more! **** EXTRAS **** Fridge, Stove, Dishwasher, Microwave, Stacked Washer/Dryer. Heat, Hydro, Water & Internet are billed separately. Extra parking available for $175/month. Extra storage available for $50/month. (id:27910)
Digi
24 - 11 Livonia Place
Toronto, Ontario
Welcome to Livonia Place! Spacious two-story townhome with generous room sizes ready for your personal touch! A great location to call home! Close to TTC, Plaza, Grocery, Centennial College, University of Toronto Scarborough Campus, Schools, HWY 401, Hospital, Parks, Pan Am Centre, Restaurants, & More! On the ground floor, be welcomed with a spacious living & dining room with a walkout to a private fully fenced backyard. The kitchen has ample cabinetry and a large pantry. The second floor boasts a primary bedroom with 2 piece ensuite and 2 closets, a 4 piece bathroom and 3 additional bedrooms. The basement contains a laundry room, walk-in pantry, family room with Napoleon gas stove and an open office area. This rare 4 bedroom townhome on Livonia Place presents an exciting opportunity! **** EXTRAS **** Alarm System, All Electrical Light Fixtures, All Window Coverings, Refrigerator, Stove, Washer, Dryer, Chest Freezer, Storage Shelving in Garage, & BBQ in Backyard. (id:27910)
Right At Home Realty
2058 Donald Cousens Parkway
Markham, Ontario
Welcome to this exquisite corner-lot residence, where spaciousness meets brilliance in a sought-after locale. Nestled in a vibrant neighborhood, this freehold townhome offers an abundance of natural light and ample living space. Conveniently situated near the Go Station, public transit, Walmart, parks, hospitals, Highway 407, schools, and a amenities, this home embodies the epitome of modern convenience and comfort. Experience the essence of effortless living in this exceptional property **** EXTRAS **** Fridge, Stove, Dishwasher, Washer, Dryer (id:27910)
Century 21 Titans Realty Inc.
22 - 200 Mclevin Avenue
Toronto, Ontario
Come and explore this well maintained two-story townhouse a perfect fit for first-time homebuyers or investors seeking a promising return. Situated near various amenities including schools, parks, and grocery stores. Just minutes away from transit and conveniently close to the 401. Ample visitors' parking available (id:27910)
RE/MAX Community Realty Inc.
1724 Pleasure Valley Path
Oshawa, Ontario
A Rarely Available ONE-Year-Old Townhome In A Prime And Quiet Neighborhood In The North Of Oshawa With Absolutely Stunning View Of The Ravine And A 3-Acre Park. Pot Lights On The Main Floor, Sophisticated Laminated Wooden Flooring And Solid Oak Staircases Throughout The House, Adds A Touch Of Elegance & Elevates The Overall Beauty. The Heart Of The Home, The Kitchen, Features Granite Counters, Pyramid Chimney Hood With B/I Dishwasher, Oversize Island And Stainless-Steel Appliances. Amenities Are Easily Accessible, Just Minutes Away: Costco, Shopping Plazas, Gyms, Restaurants, Schools, Durham College, Ontario Tech University, Hwy 407 And Public Transportation. Only Steps Away From A Community Garden, Playground, Dog Park, Walking Trails, And A Skating Rink. A Monthly POTL Fee Of Only $134 Covers The Road And Park Maintenance. **** EXTRAS **** Ravine View, Abundance Of Natural Lights, Plenty Of Visitor Parking. (id:27910)
Homelife/miracle Realty Ltd
19 - 33 Celeste Drive
Toronto, Ontario
Home converted to gas heat from electric. Built-in garage (single). Walk to GO station, close to all amenities. Bus stop at door. (id:27910)
RE/MAX Rouge River Realty Ltd.
9 Upper - 490 Beresford Path
Oshawa, Ontario
Beautiful Start of Your Next Chapter In Style. This Newly built, less than a year old 2 Bed, 2 Washroom Stacked Condo Is The Perfect Place for a new beginning. With Almost 1100 Sq Ft Of Living Space, You'll Have Plenty Of Room To Grow And Make Memories. The Main Level possesses A Gorgeous, Open Concept Layout With Top-Notch Finishes, perfect for entertaining guests. The Kitchen Is A Chef's Delight, , A Quartz Countertop, And A Large Island With A Breakfast Bar. This Home Is Filled With lots of Natural Light, Creating A Sunny And Bright Atmosphere For You To Enjoy. Plus, You'll Love The Walkout Balcony . Fantastic Open Layout On The Main Floor With 9 Ft Ceilings Makes It Feel Nice And Airy! The 2 bedrooms on the top floor are perfectly sized and have big closets with mirrors instead of plain sliding doors. Brand new Hunter Douglas Blinds, installed throughout the home, contribute to healthier indoor air quality and come with lifetime limited warranty. Almost $20,000 spent on Upgrades. **** EXTRAS **** 1 Parking Space Included. Perfect For 1st Time Buyers, Retirees, Students Or Rental. Two minutes from Hwy 401 and close to Costco, gas stations, Schools & Grocery Stores and close to lake view park beach museum and Oshawa Port Pier. (id:27910)
Homelife/miracle Realty Ltd
2273 Turnberry Road, Unit #lot 42
Burlington, Ontario
The Mayfair now under construction in Millcroft by Branthaven. Great street appeal! Open concept design! Spacious ground family room with walk-out to patio. Spacious main floor. Large windows in living room. Dining room great for entertaining. Powder room. Chef's delight kitchen with Island & Breakfast Bar. Walk-out to to a deck. Master with walk-in closet & ensuite + 2 bedrooms. Main bath & laundry. Upgrades included are noted in supplement with floorplan. (id:27910)
Royal LePage Burloak Real Estate Services
25 Viking Drive, Unit #19
Binbrook, Ontario
This fantastic freehold end unit townhome in Binbrook offers 2 bedrooms, 2 bathrooms, 1,202 sq. ft., fully finished is perfect for additional living space. Upgrades – Hardwood floors upstairs, built in closets in both bedrooms, new vinyl flooring in den, artificial turf and landscaping in backyard, walkway at side of home for easy access to the backyard, 2 pce. bath, pantry in kitchen, deck in backyard, light fixtures throughout the home, new motors for furnace and A/C unit, carpet on main staircase to bedrooms and more!!! Enjoy the convenience of a private backyard oasis accessed through the patio door off the kitchen to enjoy your morning coffee, also patio doors on ground level to a 2nd patio, perfect for relaxing or entertaining. Located on a quiet, family-oriented private road with plenty of visitor parking, this home is within minutes to all amenities - fairgrounds, parks, schools, local attractions, and downtown Binbrook. You'll have easy access to golf courses and conservation areas for outdoor activities. Don't miss out on this great opportunity to own this beautiful townhome in a desirable location of Binbrook. This home is the perfect size for the first-time homebuyer, or an investor! This one will not last long!!! (id:27910)
RE/MAX Real Estate Centre Inc.
53 Athabaska Drive
Belleville, Ontario
Looking for low maintenance bungalow living, look no further. This beautiful end unit carpet free bungalow town-home feature two bedrooms, two bathrooms, main floor laundry, a private courtyard area and an attached two car garage. (id:27910)
Royal LePage Proalliance Realty
47 - 45 Hansen Road N
Brampton, Ontario
Welcome to this beautiful home which has been very well kept and cared for many years by a wonderful family.This house has been update over the years and has been kept very well by the owners. It has a good sizedliving room & dining room combination with elegant laminate floors & walkout to the fenced backyard. Upperlevel has 3 bedrooms all with laminate floors. Finished basement with 3 pc and a laundry room. This is a readyto move in beautiful home. Close to highway, downtown Brampton, Indian grocery stores and restaurants. **** EXTRAS **** This is a end unit condo townhouse and due to this the AC sits in the back unlike other middle units. Givesmore outdoor space and very quiet and least disturbed. (id:27910)
Century 21 Millennium Inc.
45 Hansen Road N Unit# 47
Brampton, Ontario
Welcome to this beautiful home which has been very well kept and cared for many years by a wonderful family.This house has been update over the years and has been kept very well by the owners. It has a good sizedliving room & dining room combination with elegant laminate floors & walkout to the fenced backyard. Upperlevel has 3 bedrooms all with laminate floors. Finished basement with 3 pc and a laundry room. This is a readyto move in beautiful home. Close to highway, downtown Brampton, Indian grocery stores and restaurants. Extras: This is a end unit condo townhouse and due to this the AC sits in the back unlike other middle units. Givesmore outdoor space and very quiet and least disturbed. (id:27910)
Century 21 Millennium Inc
45 - 151 Linwell Road
St. Catharines, Ontario
Located in prime North St. Catharines locale, minutes drive from Port Dalhousie and close to amenities. This 3 bedroom, 1.5-bathroom townhouse is perfect for young families, first-time buyers, and investors. (id:27910)
RE/MAX Escarpment Realty Inc.
151 Linwell Road, Unit #45
St. Catharines, Ontario
This 3 bedroom, 1.5 bathroom townhouse is situated in North St. Catharines. It is just a short drive from Port Dalhousie and is close to various amenities. This property is ideal for young families, first-time buyers, or investors. (id:27910)
RE/MAX Escarpment Realty Inc.
63 Jazzberry Road
Brampton, Ontario
Excellent Opportunity In The Gated Community Of Rosedale Village In Brampton This Beautifully Upgraded 2+1 Bedroom Bungaloft Has 2 Full Main Floor Bathrooms With Quartz Counters, Elegant Wood Flooring Throughout & Oak Staircase. This Open Concept Home Has A Great Room With A Soaring Ceiling Open To The Stunning Chef's Kitchen With Quartz Counters, Centre Island, Rich Expresso Cabinets, Built-In Appliances, Tons Of Storage And A Breakfast Area With Access To The Garden. The Generous Separate Dining Room Has A Large Window Overlooking The Front Yard. Rounding Out The Main Floor Are The Primary Suite With 3Pc Ensuite & Large Walk-In Closet And A Separate Room That Could Be Used As A 3rd Bedroom Or An Office. Upstairs You Will Find A Generous Loft Space Overlooking The Great Room, The 2nd Bedroom And A 4Pc Bath. The Large Laundry Room Offers Access To The Garage And A Closet. This Quiet Gated Community With 9 Hole Private Golf Course, Gym, Tennis Counts, Squash, Indoor Pool, Social Atmosphere, & Day Trips. An Excellent Place To Live. (id:27910)
RE/MAX Realty Services Inc M
55 Bellhouse Avenue
Brantford, Ontario
One Year New Spacious Townhouse Constructed By Empire, 1643 Sq Ft, Located In The Family Friendly Neighborhood Of West Brant. 3 Bedrooms, 2.5 Bathrooms, Only A 10 Minute Drive To Downtown Brantford. The Main Floor Offers A Front Foyer, A Washer & Dryer In The Laundry/Mud Room, A Single Car Garage, And A Mechanical Area. Kitchen On The 2nd Floor W/ A Center Island, A 10' X 6' Deck To Enjoy Your Breakfast On, A Great Room W/ Tons Of Natural Sunlight & A Bright Sunlit Corner Home Office. The Third Floor Has The Primary Bedroom, Which Comes With A Balcony, 3-Piece Ensuite & A Cavernous Walk-In-Closet! Other Two Bright Bedrooms Share The Public 4-Piece Washroom (id:27910)
Right At Home Realty Brokerage
400 Wilson Avenue Unit# 38
Kitchener, Ontario
Great location! Located in the highly demanded Fairview/Kingsdale community, this 3-bedroom 2 story condo townhouse (end unit) is available for rent! Friendly neighborhood. Very nice and quiet. Very bright. Newly upgraded and painted from the bottom to the top, brand new cabinets and appliances, carpet free. Minutes’ walk from Fairview Mall (Walmart, Canadian Tire, Food Basics, Sears, The Bay, Toys R us and much more), public transit, schools, restaurants, walk-in clinic. Right facing playground, plenty of visiting park spots. Pay your own utilities. No need to shovel the snow and cut the grass. Move in ready with immediate possession. (id:27910)
Homelife Landmark Realty Inc
17 - 288 Glover Road E
Hamilton, Ontario
5 Years Old 4 Bed, 1860 Square Footage, 4 Bath & 2 Car Garage Freehold Townhome In One Of Stoney Creek's Most Desirable Area. Modern Decor & Loaded W/Upgrades. Main Floor: Large Foyer, Private Guest Suite With Ensuite & Access To Garage. The 2nd Floor: Opn-Cncpt Living/Dining Room & Stunning Kitchen W Island & Granite C-Top, Top Of The Line Appliances & W/Out To Bl, 2Pc Bath & Laundry. 3rd Flr: 2 Large Bathrooms, Main Bath, & The Master W/Ensuite. Must See! **** EXTRAS **** Ss-Fridge, Ss-Stove(Gas), Ss-Micrwve, Washer&Dryer, Cac, All Wndws Blnds&Custom Made California Shutters&Coverings, Elf's. 2nd Flr Foyer Custom Made Closet. Pot Lights. Spotless &Very Bright..10Ft Ceiling.Ih. Basic Maintence Fee $183.69/Mth (id:27910)
Bay Street Group Inc.
102 - 165 Division Street
Cobourg, Ontario
This exceptional waterfront townhouse boasts stunning views of the marina and Cobourg Beach, a rare gem with only a few in existence. Enjoy the breathtaking scenery from three levels of outdoor space. As you enter, a charming sitting area welcomes you, offering a perfect spot to admire the lakeside panorama. The main living area features a sunlit living room with an open-concept layout, gas fireplace, and large windows adorned with California shutters, seamlessly connecting to the kitchen area, ideal for hosting gatherings with loved ones. Adjacent to the kitchen is a formal dining room, perfect for sharing meals any night of the week. On the second floor, you'll discover a spacious primary retreat with an ensuite, walk-in closet, oversized windows, and access to a Juliette balcony, allowing you to soak in the captivating lakeside vistas each day. This floor also accommodates two well-appointed bedrooms and a full bathroom. Ascending to the third floor, a sprawling family room awaits, offering additional living space and access to a large terrace overlooking Lake Ontario and the marina, providing a front-row seat to daily sunrises and sunsets. Nestled in an ideal location just 90 minutes from Toronto, this home offers unparalleled waterfront living. Opportunities to own one of these rare Cobourg waterfront townhouses seldom arise, so seize the chance to embrace the downtown lakefront lifestyle. **** EXTRAS **** UPDATES: Garage Roof, Front Windows & Doors (id:27910)
RE/MAX Hallmark First Group Realty Ltd.
87 - 60 Arkell Road
Guelph, Ontario
Overlooking conservation land, walkout basement and garage & driveway parking for cars! This complex offers trendy and unique living, central to all of Guelph's many southend amenities. Inside is modern and move in ready as well! This three bedroom townhome is extremely spacious and has been well maintained. The main floor offers an open concept floorplan, with a large eat-in kitchen featuring white cabinetry, white subway tile backsplash, stainless appliances, pantry closet and a breakfast bar island, adjacent to a spacious rear living room with electric fireplace. Walk out onto a deck to enjoy BBQing, fresh air, morning coffees, or the sounds/views of nature. Upstairs, find three bedrooms, with the primary offering a 4pc ensuite and huge walk-in closet. There is another 4pc bath, as well as a laundry closet with stackable units and storage space on the second floor. The walkout basement is fully finished with a bright recreation room, 3pc bathroom, and door to the lower patio and yard level. Don't compromise on space, style, location or lifestyle, and with this unit, you won't have to! (id:27910)
Royal LePage Royal City Realty Ltd.
7219/21 - 9 Harbour Street E
Collingwood, Ontario
Pack Your Bags And Getaway To The Beautiful Town Of Collingwood! Located On The Water With It's Own Private Harbour, Living Waters Luxury Resort And Spa Offers 700 Private Acres To Explore With Water Sports, Hiking, Mountain Biking, Golf, Skiing, Snow-Shoeing, And An On Site Spa. Eat At The Award Winning In-House Lakeside Restaurant And Grill Or Delight In The Restaurants And Nightlife Scene Collingwood Has To Offer. This Is A Fractional Ownership Of A Fully Furnished 2 Bedroom, 2 Bathroom Condo Which Can Be Used As A Whole To Sleep Up To 8, Or ""Lock Off"" One Side To Stay While You Rent The Other For Income. Enjoy The Benefit Of Trading Your Weeks With Another Owner, Or Trade With An International Location. Enjoy Your Sunday Check-In For 2 Prime Weeks Of Skiing In January On The 21st & 28th, And A Week On April 14th In 2024! (id:27910)
RE/MAX Hallmark Chay Realty
910 - 2 Steckley House Lane
Richmond Hill, Ontario
FULLY UPGRADED Townhome!!! Herringbone Hardwood Floors, High Gloss Kitchen Cabinets, and Quartz counters in the kitchen and bathrooms. Bright unit featuring floor to celling windows. 10ft ceiling on main and 9ft on lower. Now available for showings! - Brand New Modern 2 bed 3 bath, Condo Town in Elgin Mills. Luxurious Full size windows upstairs and downstairs. A patio and balcony are available to enjoy the outdoors. Close proximity to the Elevator that leads to underground parking and a short walk to the waste disposal. Clean and Modern BRAND NEW Condo Town has a AAA location - close to Golf courses, top schools, shopping, trails, and access to HWY 404 - Assignment Sale 1 parking and locker included. **** EXTRAS **** Fridge, Stove, Dishwasher, Washer, Dryer (id:27910)
Dream Maker Realty Inc.
137 - 19 Bellcastle Gate
Whitchurch-Stouffville, Ontario
Bright Open Concept Living & Dining Rooms with W/O To A Private Terrace That Includes A Gas Bbq Hook-Up. End Unit With Two Extra Windows. Beautifully Upgraded Kitchen Featuring S/S Appliances, Granite Counters, Tiled Backsplash & Ample Cupboard Space. Laminated Flooring.Gorgeous Sunset Views From This Open Concept, One-Storey Flat In The Vista Flats & Towns In Sought After Stouffville! This 2 Bed, 2 Bath Condo Features Private Entrance & 9Ft Ceilings In The Main Area. Primary Bedroom Features Double Closet & 3 Pce Ensuite W/Glass Shower.Gorgeous, Like New Corner Suite W/ The Best View Of The Pond, Very Private & Spacious Unit. Spacious Master Comes With A Sitting Alcove Ideal For Office Or Nursery. Ensuite Laundry. Parking & Large Upgraded Locker Attached To Parking. **** EXTRAS **** S/S Fridge, S/S Stove, S/S Dishwasher, Stacked Washer & Dryer. Rental Agreement/On Demand Hot Water/Furnace/Air Conditioner $90.34/Month Tax Inc. Rogers Internet Included In Maintenance Fee. (id:27910)
Central Home Realty Inc.

