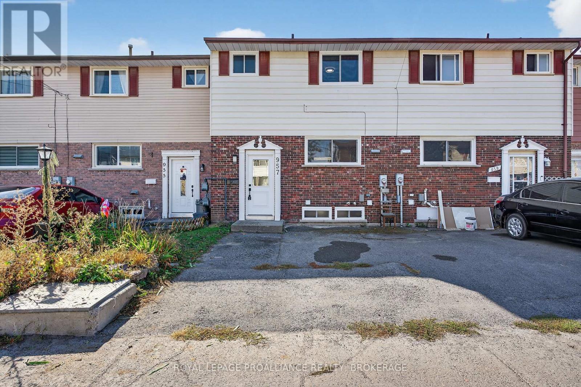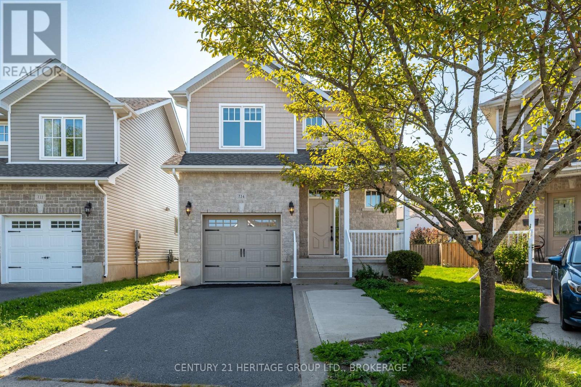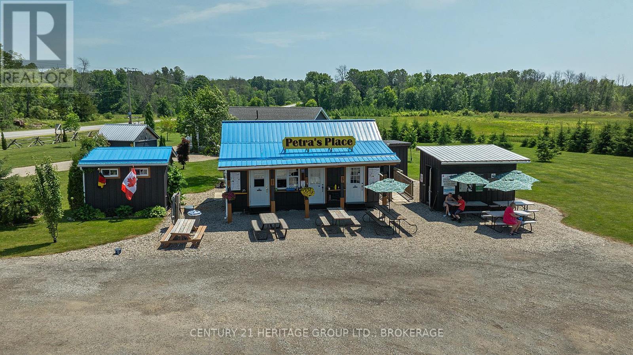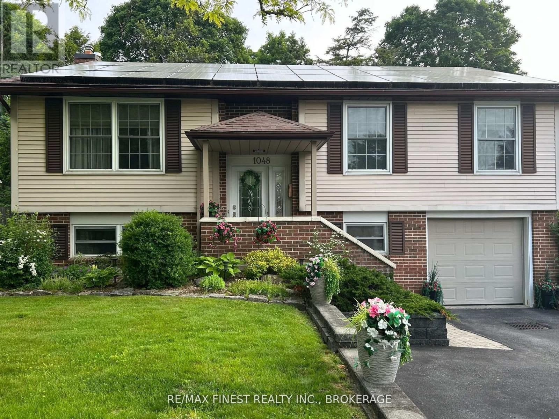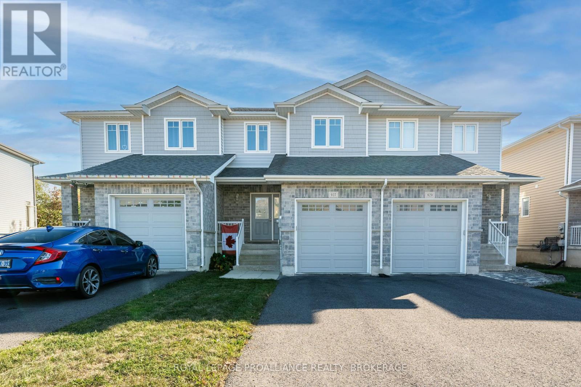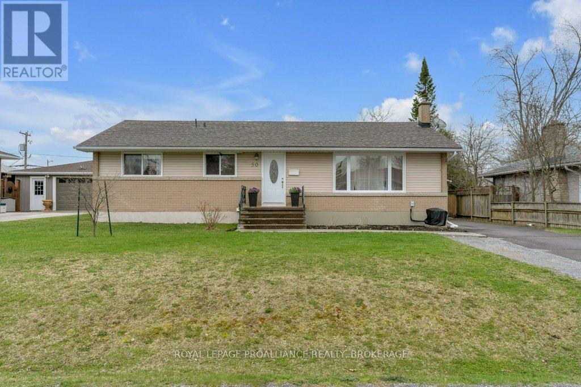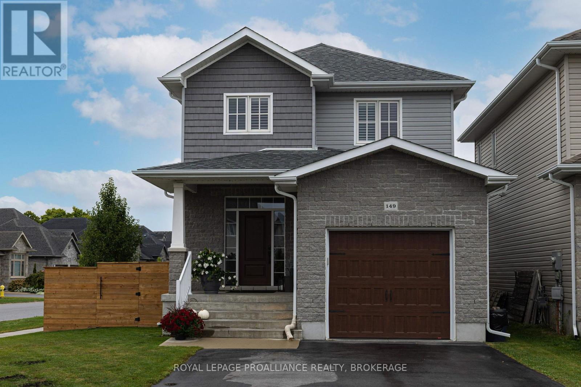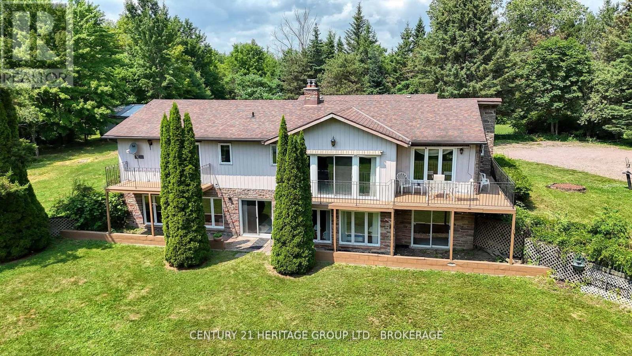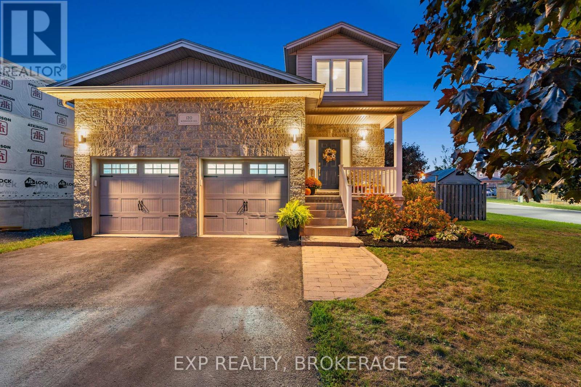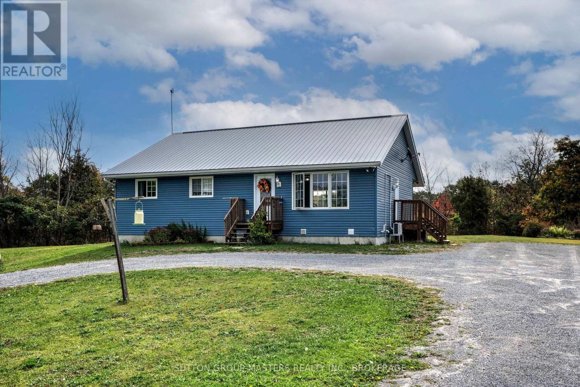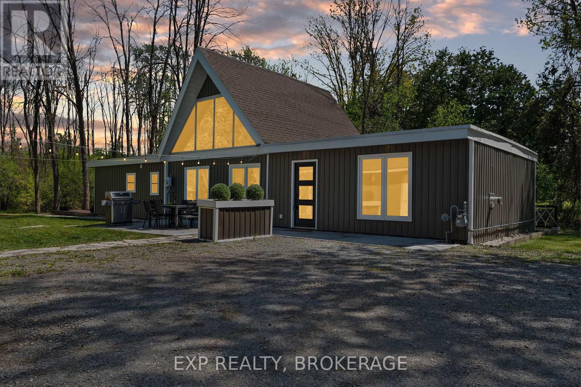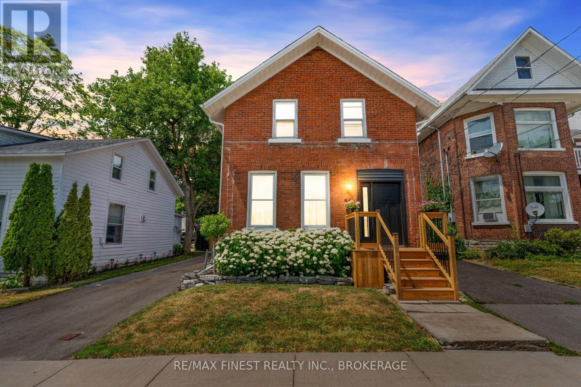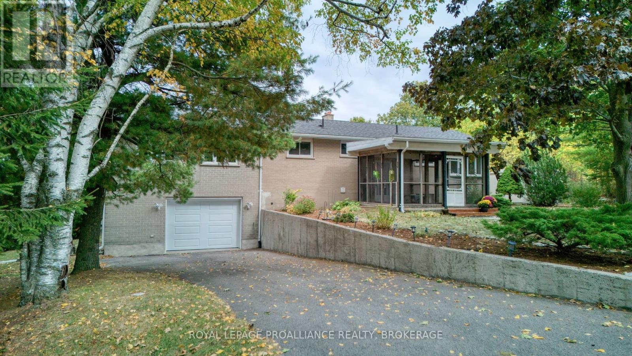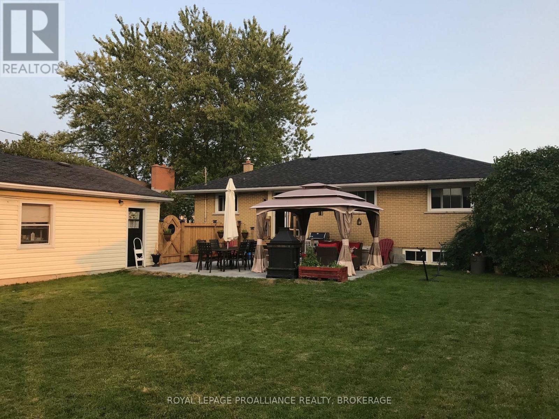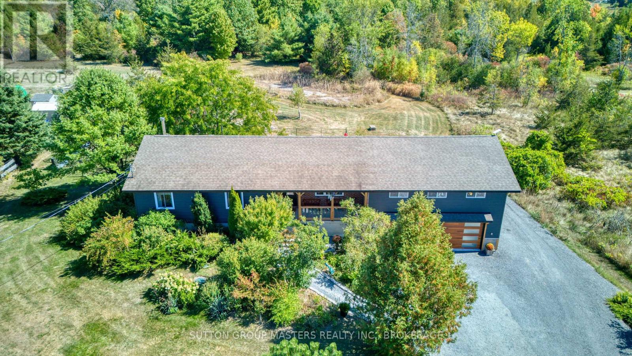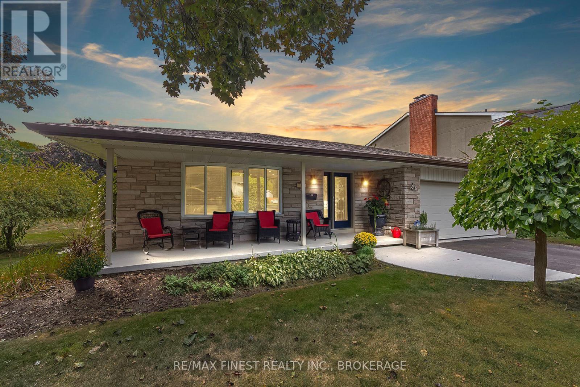957 Oakview Avenue
Kingston, Ontario
This beautifully renovated townhouse has been meticulously updated from top to bottom and is completely move-in ready. Renovated from the studs out, the home features new insulation, drywall, windows, pot lights, modern fixtures, and plumbing throughout. The bright, open main level showcases a stylish kitchen with custom cabinetry, pantry storage, and new appliances, flowing seamlessly into the living and dining area--perfect for entertaining. Upstairs offers three spacious bedrooms, fresh flooring, and a fully updated bathroom. The fully finished lower level includes a recreation room., additional bathroom, and ample space for family living or a home office. Enjoy access to the condominium's outdoor pool and shared amenities, plus two parking spots for added convenience. All appliances are included--refrigerator, stove, washer, dryer, dishwasher, and microwave. Comfort upgrades include a 200-amp electrical service, a new heat pump (2023), and a updated furnace (2017) for year-round efficiency. Ideally located close to schools, parks, transit, and all amenities, this home perfectly blends modern upgrades with family-friendly comfort. (id:28469)
Royal LePage Proalliance Realty
724 Margaret Way
Kingston, Ontario
This is the one you've been waiting for! A beautiful CaraCo-built family home on a rare pie-shaped corner lot in highly desirable Greenwood Park, Kingston East. With over 1,900 sq. ft. of finished living space and one of the largest fully fenced yards in the neighbourhood, this home combines modern comfort with unbeatable outdoor living. The main floor features an open-concept layout with a spacious kitchen, centre island, maple cabinetry, and tile flooring, overlooking the dining area and great room with vaulted ceilings, hardwood floors, and a cozy gas fireplace. Walk out to your large deck and expansive yard, perfect for summer entertaining. Upstairs, the primary suite offers a walk-in closet and ensuite with tiled shower, while two additional bedrooms share a 4-piecebath. The finished lower level expands the living space with a rec room, 4th bedroom, and another bathroom ideal for extended family or guests. Additional highlights include central air, a brand-new garage door (2025), five appliances, and a paved driveway with curbs/walkway. Immediate possession available. Steps to schools, parks, shopping, trails, RMC, and CFB Kingston this home offers everything a family could want. (id:28469)
Century 21 Heritage Group Ltd.
3756 County Road 3
Leeds And The Thousand Islands, Ontario
A rare opportunity awaits with limitless options! Take charge and be your own boss by running your own business on over 30 acres of land. This established business boasts a proven track record, drawing customers from near and far. The entire property reflects pride of ownership, evident in the impeccably maintained units and loyal client base. The house features a spacious deck wrapping around the home, offering breathtaking views of your expansive property. Inside, discover an inviting open-concept layout encompassing the kitchen, dining, and living areas, alongside a generously sized primary bedroom and combined bathroom/laundry room.Located in the heart of cottage country in Lyndhurst, conveniently positioned between Ottawa, Kingston, and the 1000 Islands Bridge, this property is not to be missed. Call today to seize this incredible opportunity! (id:28469)
Century 21 Heritage Group Ltd.
1048 Bauder Crescent
Kingston, Ontario
Located on a quiet mature street, central to many amenities including new bus stop on ExpressRoute and in the desired Lancaster/ Holy Cross School District. 3+1 bedroom, 2 bath, raised bungalow in pristine condition. Gorgeous Newly Renovated Kitchen with Island & Quartz countertops, Spacious master bedroom, beautiful hardwood flooring, Hi Efficiency furnace, Central Air. Lower level cozy rec room with gas stove, 4th bedroom, 3 piece bathroom, Storage/Laundry room & garage access. 40 year shingles (2009). Large deck with enclosed sunroom, beautiful private yard with Enclosed Pergola and beautifully landscaped. Attached garage with inside entry, driveway parking for 4 vehicles. (id:28469)
RE/MAX Finest Realty Inc.
25 Mayer Street
The Nation, Ontario
OPEN HOUSE Saturday 12pm-2pm and Sunday 2pm-4pm. Welcome to "Le Pavillon" where bold design, generous space, and natural light come together to create the ultimate modern escape. This striking new construction redefines elevated living with every detail crafted to impress. Get ready to fall head over heels for this bold and beautiful brand-new bungalow where stylish design, natural light, and everyday luxury come together in one irresistible package. This 3-bedroom, 2-bathroom stunner delivers serious wow-factor from the moment you step inside. The open-concept layout is drenched in light, creating a bright, airy vibe that feels both modern and inviting. At the heart of it all? A sleek, contemporary kitchen with clean lines, quality finishes, and effortless flow into the living and dining spaces perfect for hosting, toasting, or just kicking back in style. The primary suite is pure indulgence, offering a private retreat complete with a spa-inspired ensuite that feels straight out of a boutique hotel. Two more spacious bedrooms offer flexibility for family, guests, or that dreamy home office. Outside, the double garage has room for your ride, your gear, and then some. Sun-filled, and built to impress this isn't just a home, its a whole new level of living. (id:28469)
Exit Realty Matrix
33 Mayer Street
The Nation, Ontario
OPEN HOUSE Saturday 12pm-2pm and Sunday 2pm-4pm. Welcome to "Le Belvédère" a new vision of modern 2-storey living where sun-soaked elegance, thoughtful design, and everyday luxury come together in perfect harmony. This isn't just a home its a showstopper. Step inside and experience a light-filled open-concept layout that feels as effortless as it is elevated. The main floor offers expansive living and dining areas ideal for entertaining, relaxing, or both all bathed in natural light and finished with sleek, upscale touches. A well-placed powder room adds everyday convenience with style. Upstairs, the wow factor continues with three generously sized bedrooms, including a primary suite that redefines luxury. Indulge in your private 5-piece ensuite featuring a deep standalone soaker tub, double vanity, and glass shower a personal spa retreat you'll never want to leave. A second 4-piece bathroom ensures ultimate comfort for family or guests. Top it all off with an oversized garage offering plenty of space for storage, tools, or weekend toys. Bold, bright, and built to impress this is where elevated living begins. (id:28469)
Exit Realty Matrix
17 Mayer Street
The Nation, Ontario
OPEN HOUSE Saturday 12pm-2pm and Sunday 2pm-4pm. Welcome to "Le Bercail" a bold new take on modern living where striking design, generous space, and sun-filled interiors come together in this beautiful, brand-new 2-storey home. This modern 3-bedroom stunner is the ultimate blend of style, space, and comfort crafted for those who crave more than just the ordinary. Step into an open-concept main floor that instantly wows with natural light pouring through oversized windows, sleek designer finishes, and effortless flow that's perfect for entertaining or everyday living. A stylish powder room adds the perfect touch of convenience and class. Upstairs, three spacious bedrooms offer comfort and flexibility for families, guests, or a dreamy home office. Two beautifully finished 4-piece bathrooms mean there's plenty of room for everyone to refresh and recharge. Top it all off with an attached garage and you've got the total package: smart, sophisticated, and move-in ready. This is modern living done right and the perfect place to start your next chapter. (id:28469)
Exit Realty Matrix
927 Blossom Street
Kingston, Ontario
Quality built townhome in highly desirable Woodhaven. Features include 9 ft ceilings, solid large vinyl windows that flood the home with natural light, double wall construction with double insulation between units, an attached oversized single car garage possessing an 8ft upgraded garage door with top windows & garage door opener, along with central air. Inside the main level you'll find laminate flooring, with ceramic tile in the foyer, mudroom & 2pc powder room. A bright & airy great room connects to the kitchen fully equipped with stainless-steel appliances, a kitchen island with breakfast bar next to the dining area with a sliding glass door to the rear yard. The upper level is host to the primary bedroom with spacious walk-in closet & 4pc ensuite bath, as well as two more generously sized bedrooms, one with its own walk-in closet, finished off with another 4pc bath. The unspoiled open concept basement with rough-in for a 3pc bath awaits your finishing touches. This attractive property is just a short walk to playgrounds, & a short drive to all your desired amenities. (id:28469)
Royal LePage Proalliance Realty
50 Princeton Place
Loyalist, Ontario
Sitting on a fully fenced lot in the heart of Amherstview, this impeccably kept bungalow offers enough space for multi-generational living, complete with its separate walk-up entrance. Step inside to discover a home that's been thoughtfully updated including a sleek kitchen (2024) with quartz countertops, white cabinetry, and an abundance of storage for all your cooking adventures. The entire home is carpet-free, keeping the space bright and low-maintenance. The main floor has 3 bedrooms and a full bath complete with double sinks, ensuring morning routines stay stress-free. Downstairs, the possibilities expand: a rec room perfect for movie or game nights, an additional bedroom for guests or teens, and a flex space that's ready for a gym, or even a jam session with the band. Outside is where this home truly outdoes itself. An above-ground pool surrounded by an extensive mixture of composite and wood decking creates a gathering space worthy of enjoyment deep into the cooler months. With parking for four, a newer roof, and a location that offers both quiet streets and easy access to everyday essentials, this home is move-in ready with all the big updates already done. (id:28469)
Royal LePage Proalliance Realty
149 Pauline Tom Avenue
Kingston, Ontario
Welcome to this stunning detached two-storey home in a sought-after neighbourhood at the quiet end of Pauline Tom Avenue. Only 7 years old, this property combines modern upgrades with thoughtful design, creating the perfect balance of comfort and style. Step inside to discover a unique main floor layout featuring a separate dining area and an open-concept kitchen and living space. The living area is enhanced with a stylish modern grass wallpaper feature wall, while the chef-inspired kitchen boasts extended cabinetry to the ceiling, a corner pantry, a stunning oversized island with quartz counters and a waterfall edge, high-end stainless steel appliances, and California shutters throughout. Upstairs, the spacious primary suite offers a large walk-in closet and a luxurious ensuite with a standalone soaker tub, tiled walk-in shower, and double sinks. Two additional generous bedrooms and the convenience of second-floor laundry complete this level. The partially finished basement adds extra living space with shiplap walls, a bathroom rough-in, and plenty of storage. Outside, enjoy a newly fenced corner lot with a brand-new deck for privacy and entertaining. A double-wide driveway and new garage door add to the curb appeal. Located in Kingston's desirable East End, this home is close to shopping, restaurants, schools, downtown, and quick access to Highway 401. A rare opportunity to own a beautifully finished home in a family-friendly location surrounded by executive homes. (id:28469)
Royal LePage Proalliance Realty
1882 Sunbury Road
Frontenac, Ontario
Park-like 7.6-acre waterfront on Dog Lake, part of the Rideau system. A large walkout bungalow offers approx. 1,850 sq. ft. on the main plus a finished lower level: 5 bedrooms, 2.5 baths, generous principal rooms, and multiple walkouts to multiple decks and the gently rolling grounds. Two propane stoves plus a gas fireplace (with baseboards) provide year-round comfort; Bell Fiber internet. Attached double garage and a detached garage/workshop. Natural, shallow shoreline is best for canoe/kayak today; add a seasonal dock for small-craft access (including a pontoon) to open water and the Rideau. The lower level adds two bedrooms, a bath, and a spacious rec room ideal for guests, multi-gen living, or a home office. Quiet, private setting 20 minutes to Kingston and close to trails, golf, and conservation lands. Interior ready for your vision. (id:28469)
Century 21 Heritage Group Ltd.
120 Mcdonough Crescent
Loyalist, Ontario
Stately 2-storey home on a large corner lot! Welcome to 120 McDonough Crescent, a stunning home in one of the area's most desirable neighbourhoods. Sitting proudly on a corner lot, this property offers a dream backyard built for entertaining and family fun, complete with a massive 2-tier deck, pool, hot tub, and plenty of space to relax, play, and host gatherings. Step inside to a bright and spacious open-concept layout, seamlessly connecting the living, kitchen, and dining areas. With 4 generously sized bedrooms, 3.5 bathrooms, and a finished basement offering even more living space, there's room for the whole family. The attached 2-car garage adds everyday convenience. Whether you're looking for the ultimate family home or a place to entertain with your very own private pool, hot tub, and outdoor retreat property offers it all while still being close to everything in town. (id:28469)
Exp Realty
7908 Battersea Road
Frontenac, Ontario
Welcome to 7908 Battersea Road, this charming 3-bedroom,1-bathroomhome **nestled on over 3 acres of land**, offering privacy, space, and plenty of potential. Built with quality in mind, the home features a durable **ICF foundation** and a metal roof, providing both efficiency and long lasting peace of mind. Step outside and enjoy a spacious **deck**, perfect for entertaining, relaxing or soaking in the surrounding nature. Inside, the home is bright and comfortable, with three well-sized bedrooms and a practical floor plan. The lower-level crawlspace offers ample storage, providing you with plenty of room for seasonal items, tools, or a hobby space. With over 3 acres to enjoy, this property offers endless opportunities for gardening, recreation, or simply enjoying the country living and everything that awesome comes with it. Call today for your personal viewing. (id:28469)
Sutton Group-Masters Realty Inc.
8546 County 2 Road
Greater Napanee, Ontario
Welcome to 8546 County Road 2, Napanee, your private riverside retreat! This stunning country property offers the perfect blend of natural beauty, privacy, and convenience. Nestled beside a picturesque ravine lined with graceful willow trees and featuring direct access to the Napanee River, this home is truly a hidden gem just 3 minutes from downtown Napanee. Whether you are looking for a peaceful private residence, a memorable space to entertain, or a turn-key Airbnb investment, this property has it all. The outdoor living space is straight out of a resort with a hot tub, string lights draped over the patio, a beautiful walkway along the ravine, and a dock and fire pit overlooking your very own waterfront oasis. Inside, you will find a bright, open-concept layout with vaulted ceilings, full of charm and flexibility. The thoughtful design allows for 2 to 3 bedrooms, multiple living areas, or even a stylish loft office, whatever suits your lifestyle best. This is a property that needs to be experienced in person to be fully appreciated. Don't miss your opportunity to own a piece of paradise. Schedule your private viewing today. (id:28469)
Exp Realty
55 Bridge Street W
Greater Napanee, Ontario
You won't want to miss this one! Modern-day charm perfectly balanced with character of the past, best describes this centrally located 2-storey stone home in the heart of Napanee. Newly renovated in the last 2 years, including all new electrical, plumbing, kitchen, bathrooms, flooring, doors, soffits, fascia and more! The main floor boasts high ceilings, tons of natural light and an open concept kitchen-dining-living room, laundry and powder room off the back door. The upstairs has two good sized bedrooms, new bathroom and primary bedroom with walk in closet. Outside, the backyard is beautifully landscaped, private and ready to host family & friends for a BBQ! (id:28469)
RE/MAX Finest Realty Inc.
2851b Rutledge Road
Frontenac, Ontario
This house could be the answer you have been searching for. Located in Sydenham village and is perfectly set up for a roommate situation or for a family member to live with you, but having their own space. Having two kitchens and a separate entrance will keep expenses down while providing privacy. It's the perfect mix of country-style living, with neighbours close by and a quick stroll to the village and schools. There have been numerous updates and many perks to this hidden single-family home, tucked behind the neighbours, with views of the southern sky and pastures. Enjoy a 3+1 bedroom, three full baths, a huge primary bedroom with a large walk-in closet, plus a large ensuite bath with your personal sauna. The attached garage has a separate wood shop in the back and a garage door opener. Parking for easily five cars and maybe more. Propane gas fireplace in the main living room, with a deck and swing chair built for two. The front entrance features a generous screened-in patio, perfect for a relaxation-focused outdoor space. The roof is newer with 40-year architectural shingles. Close to a lake for fishing and hiking trails for family activities. Easy access to Kingston via Sydenham Road, about 20 minutes. Looking to get out of the city? A home where your kids can walk to school? Enjoy all of this in the friendly community of Sydenham Village. (id:28469)
Royal LePage Proalliance Realty
70 Briscoe Street
Loyalist, Ontario
Welcome to 70 Briscoe Street, located in the quaint, family-oriented community of Amherstview. This beautifully updated 3+1 bedroom, 2-bathroom brick bungalow is just over 2300 sqft and flawlessly blends vintage elegance with contemporary living. Enjoy a spacious open living room with plenty of natural light and gorgeous hard wood floors. The eat-in kitchen is a chefs dream with stainless steel appliances, copious amounts of granite countertops, plenty of cabinets and a centralized island as well as a walk-out to your outdoor patio, calling to you to entertain your family or friends or simply drink your morning coffee in peace. Down the hallway, you will find three ample sized bedrooms, all with their own closets, along with a modern 4-piece bathroom accented with modern grey tiles. In the basement, you will find an incredibly large family room, an additional sizeable bedroom/bonus room, a 3-piece bathroom, laundry room as well as plenty of storage areas. Outdoors, you will find a detached 2-car garage and a lush, private backyard with a soothing hot tub. Close to shops, restaurants, schools and even public transit, this home is sure to please. Schedule your viewing today and don't miss this incredible opportunity to call this gem your home! (id:28469)
Royal LePage Proalliance Realty
66 Colebrook Road
Stone Mills, Ontario
OPEN HOUSE ON SUNDAY OCTOBER 26 FROM 2-4 PM.. Discover this beautifully updated and impeccably maintained country home in Yarker, offering modern comfort with a rural charm. 2036 SQ FEET ABOVE GRADE AND TOTAL 3210 SQUARE FEET USABLE LIVING SPACE Key Features: New (2023) Lennox High-Efficiency Heat Pump & Air Handler for year-round comfort and energy savings. Stunning Great Room Addition (2023) with cathedral ceilings and a cozy pellet stove. Fully renovated and expanded kitchen (2025) featuring a kitchen island, walk-out to new deck, and quality 2023 appliances. Three main-floor bedrooms with updated bathrooms (2023) and convenient main-floor laundry with new appliances (2023). Professionally finished bright lower level includes a large family room with WETT-certified wood stove, walk-out access, and fourth bedroom with new bathroom (2025)Rebuilt garage with home entry and premium insulated doors. Above-ground pool, hot tub-ready setup, Amish-built storage shed, and a seasonal pond. Mature, professionally landscaped yard offers privacy and outdoor enjoyment. Additional Highlights: Move-in ready with quick possession available. Comprehensive list of recent upgrades available. Matterport 3D tour and video walkthrough available for full virtual viewing. Don't miss your chance to own this thoughtfully upgraded home in a peaceful country setting. Video Link: https://vimeo.com/1119423645 (id:28469)
Sutton Group-Masters Realty Inc.
21 Mayer Street
The Nation, Ontario
OPEN HOUSE Saturday 12pm-2pm and Sunday 2pm-4pm. Welcome to "Le Lodge" your next-level lifestyle where stunning design, space, and sunlight collide in this gorgeous brand-new 2-storey home. From the moment you step inside, the open-concept layout creates a bold, luxurious vibe that feels like pure possibility. Bathed in natural light from top to bottom, every inch of this 4-bedroom, 3-bathroom beauty is crafted to turn heads and capture hearts. The chic, modern kitchen flows effortlessly into the bright living and dining areas, setting the stage for unforgettable nights and everyday ease. Upstairs, the primary suite is a true sanctuary with a spa-like 4-piece ensuite and a dreamy walk-in closet that's the perfect blend of luxury and practicality. Downstairs, the oversized double car garage doesn't just offer parking it delivers plenty of extra space for storage, tools, or toys. Its the kind of garage that works as hard as you do, with room to grow, create, and organize with ease. This isn't just a house its a sun-filled, statement-making prime opportunity you wont want to miss. Live boldly. Love where you live. (id:28469)
Exit Realty Matrix
15 Mayer Street
The Nation, Ontario
OPEN HOUSE Saturday 12pm-2pm and Sunday 2pm-4pm. Fall in love at first sight with "Le Holiday." This striking new construction two-storey is where sleek design meets everyday luxury and it's nothing short of irresistible. With an abundance of natural light pouring through every window, each space feels bold, bright, and beautifully expansive. The open-concept layout invites connection and conversation, perfect for everything from cozy nights in to stylish entertaining. The gourmet kitchen flows effortlessly into the living and dining areas, creating a vibe that's both refined and relaxed. Upstairs, the primary suite is pure indulgence a dreamy escape featuring a spa-like 4-piece ensuite and a spacious walk-in closet that feels like its own boutique. Two additional bedrooms offer comfort and flexibility for family, guests, or a stylish home office. Top it all off with an attached garage, designer finishes, and an unbeatable location this is more than a home. Its a statement. A lifestyle. A rare opportunity to own something truly special. Why settle for ordinary when you can have extraordinary? (id:28469)
Exit Realty Matrix
27 Mayer Street
The Nation, Ontario
OPEN HOUSE Saturday 12pm-2pm and Sunday 2pm-4pm. Welcome to "Le Cottage" the bungalow you've been dreaming of: bold, beautiful, and thoughtfully designed for modern living. This brand-new home offers a flawless blend of contemporary charm and everyday comfort. Step inside and feel the difference. The open-concept layout flows effortlessly, with natural light pouring through oversized windows, highlighting the clean lines and airy elegance of the interior. The sleek kitchen is the heart of the home bright, functional, and perfect for hosting or savoring a quiet morning coffee. Three spacious bedrooms offer flexibility for your lifestyle, whether its a peaceful retreat, guest room, or stylish home office. The thoughtfully designed bathroom feels like a spa escape, with elevated finishes and a calming atmosphere. Set in a prime location with future growth and community all around you, this home is more than just a smart investment its a fresh start, a stylish statement, and a space that feels just right. Don't just dream it live it. This is the bungalow that redefines what home should feel like. (id:28469)
Exit Realty Matrix
D - 16 Mayer Street
The Nation, Ontario
OPEN HOUSE Saturday 12pm-2pm and Sunday 2pm-4pm. Experience elevated living in this striking, brand-new end unit "Les Villas" model where modern luxury meets everyday comfort. With an exclusive bonus of 2 extra feet of frontage, this home stands wider, brighter, and bolder than the rest offering that extra space you didn't know you needed, but wont want to live without. From the moment you arrive, the double paved driveway and sleek exterior set the tone for what's inside: a beautifully designed interior with soaring 9-foot ceilings that enhance the homes airy, open feel. The seamless open-concept layout is perfect for lively gatherings or quiet evenings in. With 3 spacious bedrooms and 2 stylish bathrooms, every inch of this home is thoughtfully designed. The primary suite is a true showpiece, featuring dramatic 10-foot ceilings and elegant 8-foot doors, bringing a sense of height, luxury, and serenity to your personal retreat. Whether you're sipping coffee in the sun-drenched living area or hosting friends in your expansive kitchen, you'll feel the difference that smart design and elevated finishes make. This is more than just a home its a prime opportunity to own a show-stopping space that's as practical as it is irresistible. Why settle for standard when you can have standout? Step into something better. Step into your future. (id:28469)
Exit Realty Matrix
895 Brodie Avenue
Kingston, Ontario
Welcome to 895 Brodie Avenue A beautifully updated 4-level backsplit on a premium, fully landscaped lot in the highly sought-after Lakeland Acres community! This spacious 3+1 bedroom, 2 full bath home offers exceptional living space and modern upgrades throughout. The stunning custom kitchen features an oversized island and opens onto a large 2-tier deck perfect for entertaining. Both bathrooms have been completely renovated with stylish, high-end finishes. Enjoy cozy evenings in the lower-level rec room complete with gas fireplace and convenient back door level access to the yard. Additional highlights include a double car garage, epoxied front porch and sidewalk, Gemstone permanent exterior lighting, Dog Watch underground electric dog fence and a beautifully maintained yard with mature landscaping. Major updates include: roof (2016), upper-level windows (2012), high-efficiency furnace & A/C (2007). This turn-key home is ideal for families looking for space, style, and a fantastic location close to parks, schools, and amenities. This home is smoke free, pet free and carpet free. Close to tennis courts, swimming pool, golf course and sports areas. (id:28469)
RE/MAX Finest Realty Inc.
A - 16 Mayer Street
The Nation, Ontario
OPEN HOUSE Saturday 12pm-2pm and Sunday 2pm-4pm. Experience elevated living in this striking, brand-new end unit "Les Villas" model where modern luxury meets everyday comfort. With an exclusive bonus of 2 extra feet of frontage, this home stands wider, brighter, and bolder than the rest offering that extra space you didn't know you needed, but wont want to live without. From the moment you arrive, the double paved driveway and sleek exterior set the tone for what's inside: a beautifully designed interior with soaring 9-foot ceilings that enhance the homes airy, open feel. The seamless open-concept layout is perfect for lively gatherings or quiet evenings in. With 2 spacious bedrooms featuring their own personal ensuite and 3 stylish bathrooms, every inch of this home is thoughtfully designed. The primary suite is a true showpiece, featuring dramatic 10-foot ceilings and elegant 8-foot doors, bringing a sense of height, luxury, and serenity to your personal retreat. Whether you're sipping coffee in the sun-drenched living area or hosting friends in your expansive kitchen, you'll feel the difference that smart design and elevated finishes make. This is more than just a home its a prime opportunity to own a show-stopping space that's as practical as it is irresistible. Why settle for standard when you can have standout? Step into something better. Step into your future. (id:28469)
Exit Realty Matrix

