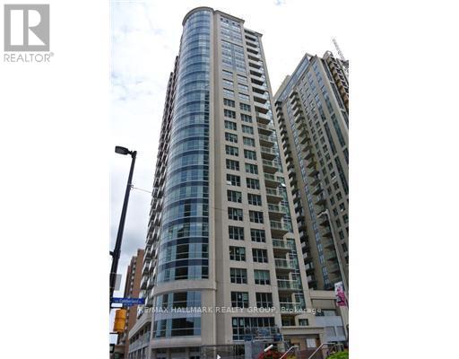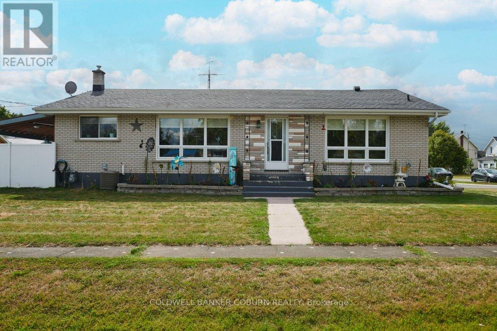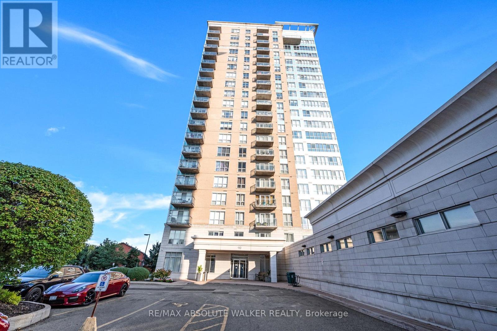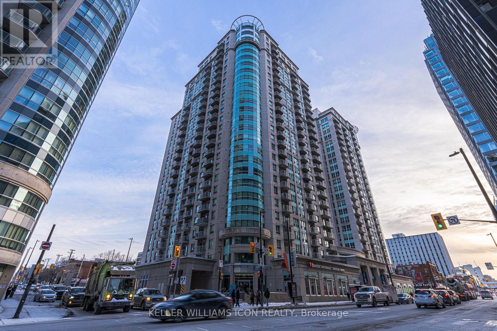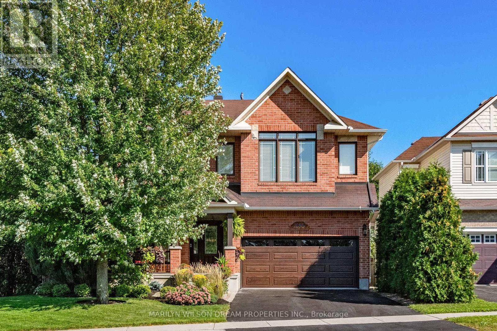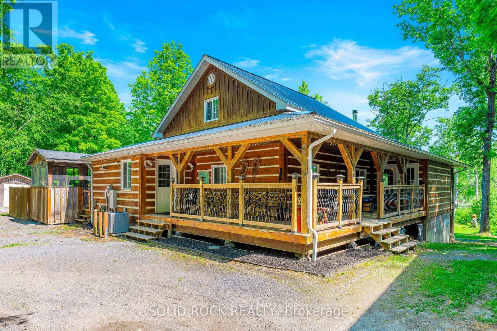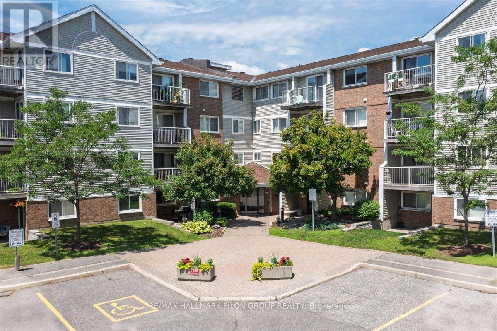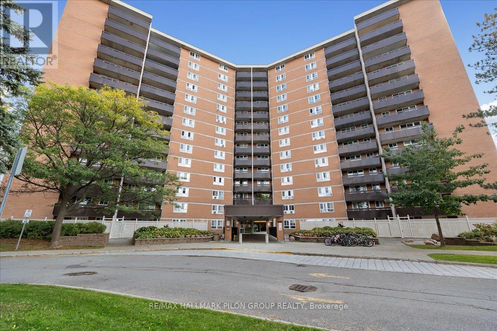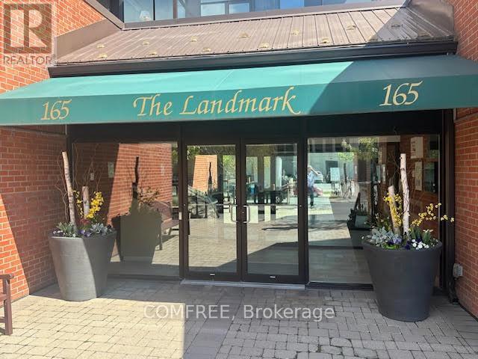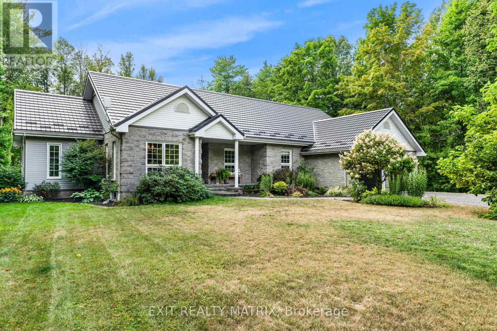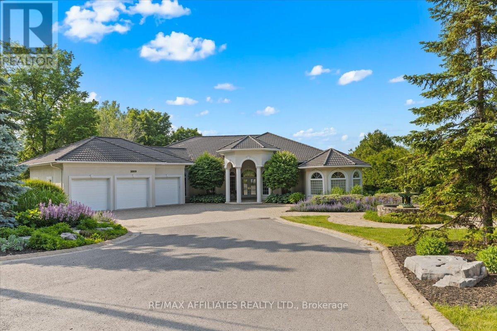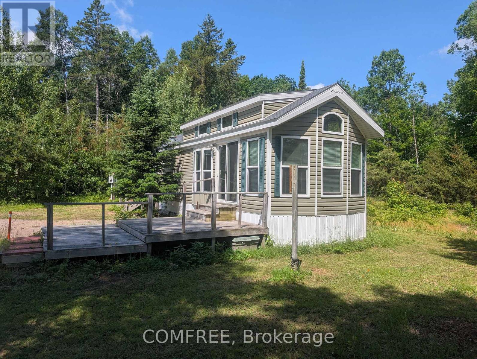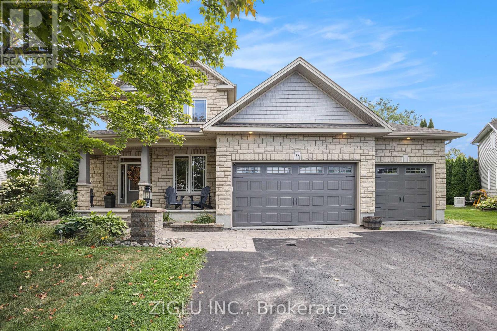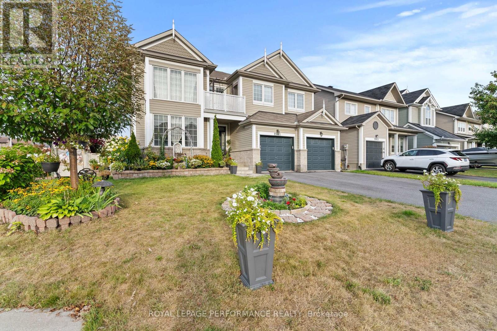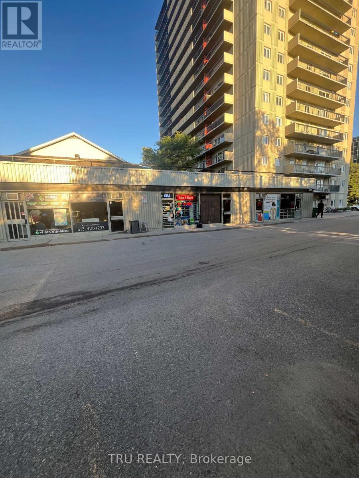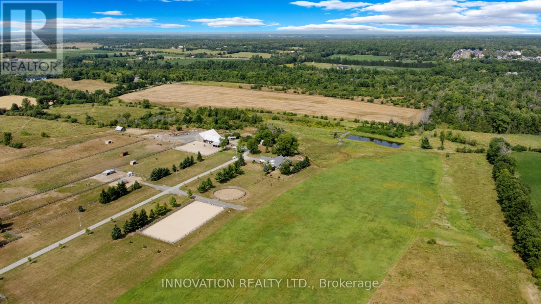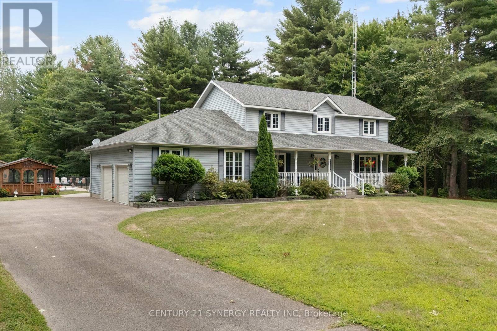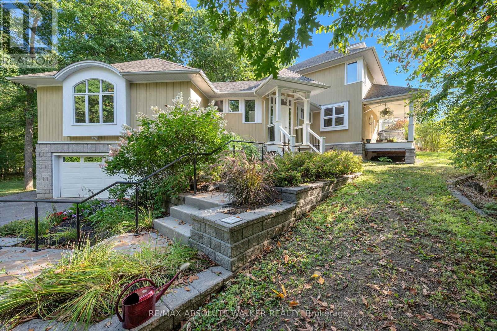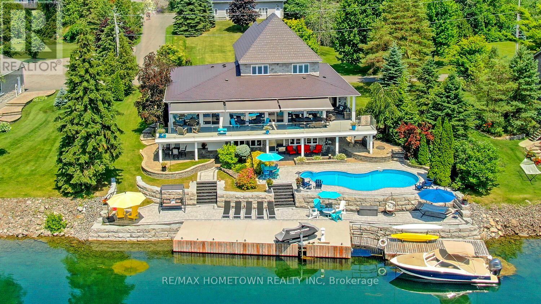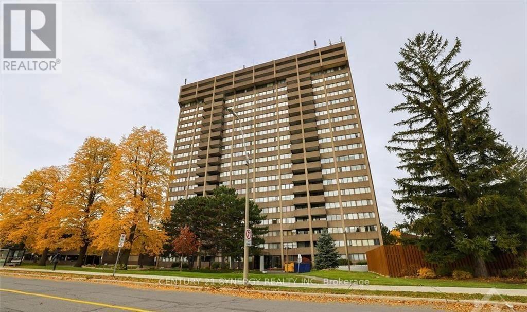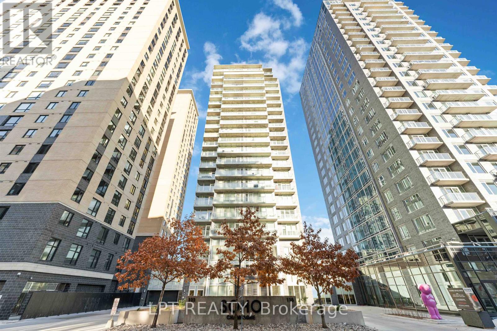4863 Delaney Road
South Stormont, Ontario
Welcome to your private retreat just east of St. Andrews, only 10 minutes from Cornwall. This beautifully maintained home offers approximately 1,600 sq. ft. of inviting main floor living space, nestled in the tranquility of the bush. Step inside to an open-concept layout where the heart of the home is a spacious kitchen with an abundance of working space that flows seamlessly into a bright living room. With cathedral ceilings and a striking stone chimney with wood-burning stove, the living room is both dramatic and cozy, the perfect gathering place for family and friends. The home features three bedrooms on the main floor, including a generous primary suite complete with a 4 piece ensuite boasting a walk-in shower. A charming 3-season sunroom with soaring cathedral ceilings offers a peaceful spot to enjoy the surrounding nature in comfort. The lower level extends the living space with a partially finished basement, thoughtfully designed with two additional bedrooms, a large recreation room, and abundant storage or workshop potential. Outdoors, the property truly shines. The manicured backyard offers a patio off the dining room and another private patio off the primary bedroomboth with direct access to the above-ground salt water pool for easy summer enjoyment. At the back of the lot, a small pond transforms into a skating rink in the winter, making it an ideal setting for family gatherings and skating parties. Set on a picturesque lot, this property combines rural serenity with modern convenience. Pride of ownership is evident, as it has been lovingly cared for by its original owners for the past 11 years. (id:28469)
RE/MAX Affiliates Marquis Ltd.
2201 - 242 Rideau Street
Ottawa, Ontario
Experience urban living at its finest in this modern 2-bedroom condo situated in the heart of Ottawa, offering 1,280 sqft of comfortable space along with parking. Located just steps from shops, clubs, restaurants, Parliament Hill, the National Gallery, Byward Market, and the Rideau Canal, this residence provides the perfect blend of convenience and vibrant city life. The bright and spacious interior features large windows that overlook the city, allowing for plenty of natural light. The floor plan boasts gleaming hardwood floors, ceramic tile, and elegant granite countertops, complemented by six appliances that add to the convenience of daily living. A private balcony offers a delightful space to enjoy scenic city views. Residents have exclusive access to the recreational centre. The rental includes parking, a storage locker, heat, air conditioning, and access to all recreational facilities, with hydro approximately $75 per month. This property is available October 1. Please note that pets are not permitted. (id:28469)
RE/MAX Hallmark Realty Group
71 Fifth Street E
South Dundas, Ontario
Charming Bungalow Steps from the Morrisburg Golf Course. Nestled on the corner of a quiet crescent in the historic and picturesque Village of Morrisburg, this inviting home is just a short block from the Morrisburg Golf Course. From your kitchen window, enjoy a view of the first green, located just 150 meters down the street. Inside, the spacious and updated kitchen is perfect for everyday living and entertaining. The foyer features an updated front door and a large closet for added convenience. The bright and generous living room, along with both bedrooms, showcase classic oak hardwood flooring. A sun-filled bonus room offers direct access to a backyard oasis, complete with a heated in-ground pool, covered deck, and privacy fencing ideal for relaxing or hosting guests. This versatile room includes a Murphy bed and closet, making it easily convertible into a third bedroom. Triple-panel glass French doors provide the option to close it off from the living room for privacy. Downstairs, the cozy lower-level family room features a gas fireplace and built-in cabinetry perfect for casual entertaining. Enjoy all that Morrisburg has to offer within walking or biking distance: the scenic St. Lawrence River, shopping, banks, restaurants, parks, a swimming beach, boat launch and dock, medical and dental clinics, curling club, arena, library, and the renowned Upper Canada Playhouse. Be sure to take the virtual tour and explore the additional photos and floor plans to fully appreciate everything this beautiful property has to offer. (id:28469)
Coldwell Banker Coburn Realty
307 - 90 Landry Street
Ottawa, Ontario
Welcome to this stylish and furnished two-bedroom, two-bathroom condo that perfectly blends comfort, flexibility, and modern elegance. Flooded with natural light from expansive windows, this bright and airy condo offers views of the city skyline.The sleek kitchen is a showstopper, featuring granite countertops, stainless steel appliances, and a breakfast bar ideal for casual dining or entertaining. The open-concept layout seamlessly connects the kitchen, dining, and living areas, leading to a private balcony-your own perfect spot to unwind and take in the view. Beautiful hardwood flooring runs throughout, adding warmth and sophistication. The spacious primary bedroom boasts a walk-in closet and a private ensuite, while the second bedroom and full bath offer flexibility for guests, a home office, or additional living space. Enjoy an exceptional lifestyle with access to premium building amenities, including a fitness centre, indoor pool, and party room. All of this just steps from scenic walking and biking trails, the boutiques and cafés of Beechwood Village, and minutes from the ByWard Market and downtown Ottawa. (id:28469)
RE/MAX Absolute Walker Realty
1306 - 234 Rideau Street
Ottawa, Ontario
Enjoy unobstructed views of the University of Ottawa and South Sandy Hill in the highly sought-after Claridge Plaza. This bright and inviting 647 sq. ft. condo features a carpet free, well-designed layout with a spacious living area and a private south-facing balcony that fills the space with natural light. The open-concept kitchen is equipped with stainless steel appliances. The well-managed building provides exceptional amenities, including 24-hour concierge service, an indoor swimming pool, a fully equipped gym, a sauna, a party room, meeting and study rooms, and an outdoor patio with BBQ facilities. (id:28469)
Keller Williams Icon Realty
1095 Halton Terrace
Ottawa, Ontario
Located in one of Kanata's most sought-after neighbourhoods, right beside Halton Pond Park, this elegant former Minto model home offers over 3,250 square feet above grade and an exceptional layout designed for modern family living. With five bedrooms, four bathrooms, and two dedicated offices - one on the main floor and another on the second - this home blends timeless design with everyday comfort. From the welcoming front porch to the professionally landscaped exterior with full irrigation, every detail has been carefully maintained. Inside, the main level showcases rich cherry hardwood floors and a fully renovated chef's kitchen with stone countertops, upgraded appliances, and abundant storage - perfect for hosting and entertaining. The kitchen flows seamlessly into a bright eating area with access to the backyard, and an impressive family room featuring soaring two-storey ceilings and a cozy gas fireplace. Formal living and dining rooms, a private main-floor office, and a convenient laundry room with garage access complete this level. Upstairs, the spacious primary suite includes a luxurious 5-piece ensuite and walk-in closet. A second bedroom enjoys its own ensuite, while two additional bedrooms share a full bathroom. The second-floor office provides a quiet, light-filled workspace for remote work or study. The partially finished basement offers a fifth bedroom, a home gym and additional space ready for your customization. Step outside into your own backyard paradise. The fully fenced lot is beautifully landscaped and features a large deck, heated saltwater pool, included patio furniture, and lush greenery - perfect for both entertaining and relaxation in total privacy. Just moments from parks, top-rated schools, shopping, and amenities, this move-in ready home is a rare opportunity in a vibrant, family-friendly community. (id:28469)
Marilyn Wilson Dream Properties Inc.
261 Lacourse Lane
Lanark Highlands, Ontario
Escape the racket of the lake in this serene estuary. Otters, turtles, frogs, deer, birds, all for your enjoyment overlooking the quiet side of the bay on White Lake. Boat launch access is across the street. Dock out front. There is lovely mature foliage all around and throughout the area which is a terrific sound barrier to water traffic. Bunkie for all the family, really a 5 bedroom property with at least 3 lounge rooms. This place is seriously loaded with all the entertainment including sauna, hot tub, pool, playground, firepit gazebo, decks ( some screened), games room, fireplaces, vaulted ceilings, wildlife viewing, etc. Sleeps over 20 due to the loft and bunkie. Generator ready to protect the music and chilled beverages. Wood stove or propane furnace for heat, central air in main structure, mobile air conditioner in bunkie. Central vac and water softener too. Road plowed between 6 and 8 am. Just an hour west of Ottawa makes it the perfect escape. Income potential property. (id:28469)
Solid Rock Realty
411 - 270 Brittany Drive
Ottawa, Ontario
Welcome to this bright and well-maintained 1-bedroom, 1-bathroom condo nestled in the sought-after Brittany Park community. Offering a smart and functional layout, this spacious unit features large windows that allow for an abundance of natural light throughout the day. The open-concept living and dining area creates a comfortable and inviting atmosphere, ideal for both relaxing and entertaining. The kitchen and bathroom feature updated flooring, adding a touch of modern appeal, while the rest of the home offers a clean slate for your personal touches and design ideas. With no carpet in the unit, its an ideal choice for those seeking low-maintenance living.This quiet, pet-friendly building is perfect for first-time buyers, investors, or down-sizers who value convenience and location. Enjoy easy access to shopping, dining, parks, public transit, and other everyday essentials- all just steps from your door. Brittany Park offers an impressive list of amenities including indoor and outdoor pools, a tennis court, party room, fitness centre, walking paths, and beautifully maintained green spaces that contribute to a serene, community-oriented lifestyle. In-unit laundry, generous storage, and affordable condo fees enhance the practicality of this home. Parking is available through the condo management for only $50/month. Whether you're looking for a turn-key investment or a place to call home, this unit is a fantastic opportunity to enjoy city living in a peaceful, park-like setting. Some photos virtually staged. (id:28469)
RE/MAX Hallmark Pilon Group Realty
714 - 2020 Jasmine Crescent
Ottawa, Ontario
Calling all investors, down sizers, and first-time buyers! This is your chance to secure a fantastic property with great potential for personal use or as a rental investment. The condo fees conveniently include all utilities no added costs for heat, hydro, or water. Enjoy a high-end lifestyle with building amenities like an indoor pool, hot tub, sauna, gym, elevators, and a multi-purpose room. This spacious 2-bedroom, 1-bathroom unit offers a bright living room, dining area, and kitchen filled with natural light. You'll appreciate the extra in-unit storage and a basement locker for added space. Step out onto the large balcony and enjoy clear, open views. Located near Costco, Canadian Tire, Walmart, Loblaws, LRT, parks, a tennis court, Splash Wave Pool, schools, cinemas, and restaurants, everything you need is just moments away. Whether for yourself or as an investment, this property is a gem!, Flooring: Laminate (id:28469)
RE/MAX Hallmark Pilon Group Realty
701 - 165 Ontario Street
Kingston, Ontario
Live in Style at The Landmark Downtown Kingstons Premier Waterfront Condo! Step into this beautifully updated 1-bedroom unit featuring a sleek kitchen with dark wood cabinetry, quartz countertops, custom backsplash, and stainless steel appliances. Enjoy open-concept living with large beautiful windows, a city-view balcony, and modern touches like sliding barn doors and smooth ceilings throughout. The spa-like 3-piece bath boasts a tiled walk-in shower with glass doors and quartz vanity. Added perks include in-suite laundry, a separate storage room, and tiled entryway. The Landmark offers top-tier amenities: indoor pool & hot tub, a sunlit atrium, fitness/games room, party space, underground parking with car wash, and private storage locker. With all utilities included in the fees and just steps to fine dining, shops, Queens University, and Kingstons hospitals this is urban living at its finest! (id:28469)
Comfree
1736 Groves Road
Russell, Ontario
This expansive bungalow, set on over 2.5 acres of treed property in Russell, perfectly balances comfort, character, and resort-style living. Thoughtfully designed and beautifully maintained, it offers bright, inviting spaces ideal for everyday life and entertaining. At the heart of the home, the kitchen features ample cabinetry, generous counter space, and a seamless flow into the sunny breakfast nook, where French doors open directly to the backyard oasis. Gather in the welcoming family room with a cozy fireplace, entertain in the formal dining room with peaceful treed views, or relax in the living room with French doors leading to a covered outdoor space. The main level offers two bedrooms, including a luxurious primary suite with a walk-in closet and spa-inspired 5-piece ensuite, while a separate 4-piece bathroom serves family and guests. The spacious lower level expands the living space with three additional bedrooms, a spacious laundry room, a 3-piece bathroom, and a large recreational area. Step outside to your private resort: a 12x30 inground saltwater pool with a 6-ft deep end, fully fenced for safety and enjoyment, surrounded by beautifully landscaped grounds, a terrace for outdoor dining, and a dedicated fire pit area for evenings under the stars. For those who enjoy gardening and homesteading, the property also features a large vegetable garden, chicken coop, and wood shed. Additional highlights include a durable tin roof, an attached 2-car garage, and a 24x30 garage base already in place a perfect rough-in for a future workshop or garage expansion. Blending modern comforts with timeless charm, this property is more than a home its a lifestyle retreat. From its bright interiors to its incredible outdoor amenities, every detail has been designed to make you feel at home. From the moment you arrive, you'll know: this is where you're meant to be. (id:28469)
Exit Realty Matrix
1669 Regional Road 174 Road
Ottawa, Ontario
Welcome to this exceptional custom-built riverfront estate in Cumberland, offering over 7,000 sq. ft. of luxurious living space with panoramic views of the Ottawa River. Grand tiled foyer with heated floors, soaring 12-ft ceilings, Roman columns, and a coffered ceiling design. Elegant trim, 8-ft interior doors, and crystal chandeliers. Spacious formal living and dining rooms.Chef-inspired kitchen, with granite countertops, a large breakfast bar, dual wall ovens, a French door refrigerator, walk-in pantry, and butlers pantry with additional sink and wine fridge. A sun-filled eating area and sitting room 3-car garage offers inside access with a direct staircase to the fully finished walkout lower level. A large mudrm, laundry rm, and multiple walk-in closets. West Wing includes a den, powder rm, and two generously sized bdrmseach with its own 3-piece en-suite and walk-in closet. French drs open to a private balcony with incredible river views. East wing has primary suite with cathedral ceilings, his-and-hers walk-in closets, and a stunning 6-piece ensuite featuring dual sinks, bidet, Jacuzzi tub, floor-to-ceiling tile, and an oversized walk-in shower. French doors lead to a private balcony overlooking the pool, river, and sunsets. Walkout lower level features tile flooring, a hardwood staircase with wrought iron spindles, a cigar room/study, music room, games area, media lounge, and pool table.Amenities include a 6-person sauna with change room, a 4-piece bath, multiple storage rooms, and a dedicated holiday inventory room. An elevator provides access to both levels. Full-service sports bar featuring quartz countertops, beverage fridges, and seating for 14. Backyard is a private resort with a heated in-ground kidney-shaped pool, epoxy patio, iron fencing, multiple seating areas, fire pit, private dock, and boat ramp. (id:28469)
RE/MAX Affiliates Realty Ltd.
1117 Wintergreen Crescent
Kingston, Ontario
Don't miss this well-maintained 3-bedroom, 4-bath family home on a large corner lot in Cataraqui Woods! The home features a bright kitchen with quality cabinets, tile backsplash, pantry space, and all appliances included. A unique bonus is the oversized family room above the garage - perfect for movie nights or a play area. Upstairs offers new flooring, a spacious primary with 3-piece ensuite, two additional bedrooms, and an updated 4-piece bath. The fully finished basement adds extra living space with a half bath, laundry, and storage. Outside, enjoy a fenced yard with a heated above-ground pool, deck, and extra parking. Located in a family-friendly neighbourhood within walking distance to parks, Cataraqui Woods Public School, shopping, and more! (id:28469)
RE/MAX Rise Executives
38 Boulter Lake Road
Hastings Highlands, Ontario
Incredible 4.487-Acre Property with Dual Dwellings and Endless Potential Zoned RRC. Welcome to this unique 4.487-acre property, zoned RRC (Recreational Resort Commercial), offering versatility and future development possibilities. The property includes two mobile homes, each with its own private outdoor area and fire pit. The main residence features 3 bedrooms, a full bathroom, kitchen/dining room, living room, sunroom, utility room, a small basement, and a spacious covered porch. Enjoy summers in the fenced in-ground swimming pool with gazebo perfect for relaxing in a private setting. Heating includes forced air propane and a propane fireplace with a thermostat that operates without electricity. The second mobile home offers 2 bedrooms, 1 bathroom, and an open-concept kitchen/dining/living area. Roof is shingles on the mobile home and steel on the main unit. It is also equipped with a forced air propane heating system and a propane stove. This property is well-positioned for creative use. With township approval, explore the potential to develop an RV park, add park model trailers, glamping sites, or bunkies to expand its recreational appeal. An outstanding opportunity for those with vision zoning, space, and setting combine here to offer something truly special. (id:28469)
Comfree
934 Galaxie Avenue
Ottawa, Ontario
Charming Bungalow situated on a 1/2 acre corner lot in a quaint neighborhood, complete with a detached double garage. Upon entering, you'll find a bright, open-concept main level. The living room boasts large windows and a warm fireplace, perfect for relaxation. The spacious kitchen is equipped with stainless steel appliances and offers ample cupboard and counter space. The dining room, highlighted by a focal wall, includes patio doors that open up to your fantastic yard. The generously sized primary bedroom features a closet organizer system, a walk-in closet, and a convenient four-piece cheater ensuite. Also located on the main level is an additional bedroom. The completely finished lower level provides an abundance of versatile space, featuring a family room, a spacious recreation room, a den, along with a three-piece bathroom, laundry facilities, and plenty of storage options. Adding to the convenience, a side entrance provides direct access to the basement, unlocking endless possibilities. The yard serves as an ideal location for family and friend gatherings, featuring an in-ground pool that is fenced-in, a spacious patio perfect for barbecuing, and a cozy fire pit. Recent updates include: New Culligan Aqua Sential Smart HE water treatment system (2025), Roof shingles on all buildings (2025), A/C (2024), Pool liner/pump/heater/sand filter (2024), Most windows over the last 10 years, Furnace (2009). (id:28469)
Royal LePage Performance Realty
38 Oradea Crescent
Ottawa, Ontario
Spacious 4 bedroom, 4 bathroom, custom home in a quiet neighbourhood of Richmond. Features include: open concept kitchen/family room; maple hardwood floors; 9 foot ceilings; large kitchen with plenty of storage cabinets, granite countertops and 4 seat kitchen island; separate, formal dining room; bright family room with gas fireplace framed with stone mantle; beautiful sunroom that leads to outdoor, covered deck with sunken hot tub and above ground pool; large premier bedroom with 5 piece ensuite bathroom and walk-in closet; main floor office space; fully finished basement with radiant heating; heated 3 car garage with electric car charger; in-ground sprinkler system; massive, fenced backyard with fire pit; outdoor natural gas hookup for barbecue; drilled well, but municipal sewer system...This home is located in park heaven, with 4 parks and a long list of recreation facilities within a 20 minute walk from this address. Close to transit, shopping, coffee shops...Come see! (id:28469)
Ziglu Inc.
1901 Pennyroyal Crescent
Ottawa, Ontario
Discover the perfect opportunity to create your dream family home on this prestigious corner lot in sought-after Orleans. This impressive 7-bedroom, 4-bathroom residence offers approximately 3,500 square feet of above-grade living space, providing abundant room for large families. Situated on a desirable corner lot with enhanced privacy and curb appeal, this spacious home features an above-grade pool perfect for summer entertaining and family fun, along with a flexible floor plan ideal for growing families, home offices, or guest accommodations.The location is simply unbeatable, with close proximity to top-rated schools, walking distance to beautiful parks and recreational facilities, easy access to shopping, dining, and essential amenities, plus excellent public transportation links for easy commuting. This well-positioned home offers tremendous potential for the right buyer who is ready to add some tender loving care and personal touches to transform this property into a stunning family sanctuary. The solid bones and prime location make this an exceptional value in today's market, perfect for buyers looking to add their personal vision to a home with great potential in one of Orleans' most desirable areas. (id:28469)
Royal LePage Performance Realty
1606 - 158c Mcarthur Avenue
Ottawa, Ontario
YOUR RESORT LIFESTYLE awaits in this open concept & spacious 2-bedroom, 1-bathroom condo! "Great room" feel as kitchen bar is open to both living & dining rooms. Step out onto the full-length balcony to enjoy great views with your morning coffee or evening unwind. Two good-sized bedrooms, an updated 3-piece bathroom, & an in-unit storage complete this picture. Great amenities include indoor pool, sauna, fitness center, conference & events rooms, library, workshop, and main level retail shops & laundry. On site office & superintendents too! Centrally located - great walking score & transit at the door - accessible to downtown, Byward Market, Ottawa U, several grocery stores, Rideau River walking & biking trails and the Adawa Bridge to Sandy Hill. Immediate possession, parking rental possible. Discover your new lifestyle today! Neat, Sweet, & Complete! Welcome Home! (id:28469)
Tru Realty
5074 County Road 29 Road
Mississippi Mills, Ontario
Welcome to the property of your dreams: an ideal hobby or working horse farm depending on the future you are seeking. A beautiful sugar maple lined drive takes you well away from the hubbub of the highway to a lovely home that offers bright rooms with views of the farm from all directions through floor to ceiling picture windows. A large wood deck and a fenced in yard allows the family pets to play in safety.A landscaped path with a mature variety of shrubs and perennials leads from the house to a terraced patio that includes a poolside timber-framed and screened 3 season pavilion defined by unique architectural elements, including an impressive stone fireplace and housing a stainless steel kitchen and private change room. A hot tub and a separate covered wood-fired pizza oven completesthis custom entertainment venue. The saltwater pool overlooks a natural spring fed pondand the entire venue is surrounded by a custom wrought iron fence.Across the drive you enter the world of horses where a lovingly restored vintage barn houses luxury horse stalls and pens for other farm animals, custom lockers for tack, a feed prep area, 2 tack rooms & large run in shelters opening on a sand paddock. The barn and paddocks are serviced by two designated drilled wells and the barn has ample storage for hay. There are several paddocks fenced by patten cedar fencing (many electrified) each having its own equine shelter or small barn, including a medical paddock allowing for quarantine of new arrivals or recovering horses. An exceptional sand ring and an outdoor arena are designed for working and training horses. This could easily be a horse school for those who desire. Adjacent to the barn is a charming and functional insulated chicken coop with electricity, large vegetable garden and a goat enclosure. 85 acres of productive hayfields, pastures and trails completes the picture of this unique and ideal property. All within minutes of amenities in the charming town of Almonte. (id:28469)
Innovation Realty Ltd.
4621 Haggarts Side Road
Elizabethtown-Kitley, Ontario
The Best of Country Living, Just Minutes from Town! Set on 49 picturesque acres, this 4+1 bedroom, 4-bathroom home offers the perfect balance of privacy and convenience, only 5 minutes from Brockville and walking distance to the Mac Johnson Wildlife Area. Surrounded by hardwoods and stately pines, the property fronts on both Haggarts Side Road and Debruge Road, creating a truly scenic retreat. The main floor features an open kitchen, dining, and living area ideal for family living and entertaining leading to a bright 3-season screened-in sunroom and a private backyard oasis with expansive deck and in-ground pool. A formal living room, spacious den/foyer, laundry room, and updated powder room (2023) complete the level. Upstairs, find four generous bedrooms including a primary suite with walk-in closet and ensuite, plus a large family bath.The finished lower level offers a huge rec room with a corner gas stove, wet bar, and office, along with inside entry to the 2-car garage accessible from both levels. Outdoor living is a dream with the heated pool (2022), chlorinator (2023), new pool pump and solar blanket (2025), screened wood gazebo (2022), gas fireplace, and a children's play structure with swings, slide, and teeter-totter. Recent updates ensure modern comfort and peace of mind: stainless steel appliances (2022), kitchen backsplash and smoke detectors (2023), heat pump and sump pump (2024), backup sump pump battery (2025).This is more than a home, its a lifestyle. Enjoy space, comfort, and nature at your doorstep, with all amenities just minutes away. (id:28469)
Century 21 Synergy Realty Inc
104 Margaret Anne Drive
Ottawa, Ontario
Nestled on a private, tree-lined 2-acre lot in the exclusive Huntley Ridge community, this stunning four-bedroom, four-bathroom custom home offers a rare blend of elegance, functionality, and versatility. Thoughtfully designed to maximize natural light, the residence features expansive corner windows that bring the outdoors in and create a warm, inviting atmosphere throughout. Above the oversized insulated double garage (25' x 25'), a fully permitted one-bedroom suite provides endless possibilities. The apartment has a stacked washer/dryer, fridge, stove, microwave and dishwasher, ideal for rental income, multi-generational living, a home-based business, or a private guest retreat. A charming attic space accessed by a ship's ladder adds even more flexibility, perfect for a home office, craft area, or meditation room. Inside, the home is equipped with a high-efficiency heating system and showcases both a formal wood-burning fireplace in the living room and a cozy wood stove in the family room, with a covered woodshed for easy firewood access. The chef's kitchen is a true showpiece, featuring an induction cooktop, built-in wall-oven/microwave, fridge and dishwasher. Adjacent Laundry with front-loading washer/dryer, butcher block island with seating on three sides, a pull-out pantry, swing-out corner shelving, and a delightful window seat with deep sills. Adjacent laundry includes a chute from the upstairs bath and room for an upright freezer. Upstairs, discover three generously sized bedrooms, including a luxurious primary suite with a fully renovated ensuite and upgraded walk-in closet. Outdoor living is equally impressive, with a front porch swing, a spacious rear deck, and an above-ground pool with flush decking wired and ready for a hot tub. Additional highlights include ample parking, a separate electrical panel for backup power, and a quiet, family-friendly street in Carp. This one-of-a-kind property offers the perfect balance of privacy, comfort, and lifestyle! (id:28469)
RE/MAX Absolute Walker Realty
201 Empire Hanna Road E
Edwardsburgh/cardinal, Ontario
Spectacular Waterfront Entertainer's Dream Home - 4 Bedrooms, 3 Bathrooms, - 3 Levels - Walkout Basement, Double + Separate Garage. Key Features-Waterfront lifestyle with private dock, perfect for boating, paddleboarding, and stunning river views. Updated in the past 5 years, move-in ready, nothing left to do but unpack. Attached double car garage plus a detached hobby garage for toys, workshop, or extra storage. In-Ground Pool & screened-in Porch for summer entertaining - Main Floor Oasis-Primary Suite: Generous bedroom with walk-in closet, 4-piece ensuite, and private patio access to the covered deck. Grande Foyer: Floor-to-ceiling windows frame the river view and flood the space with light. Chef's Kitchen: Oversized island, quartz countertops, stainless appliances, every cook's envy. Casual Breakfast Area: Sunny nook for morning coffee - Formal Living & Dining Rooms: Ideal for dinner parties and special occasions. Family Room: Cozy yet open, perfect for unwinding after a busy day. Upper Level Retreat-Three Spacious Bedrooms: All bright and appointed. Spa-Like 4-Piece Bathroom: Elegant fixtures, large vanity, and luxe finishes. Walk-Out Lower Level. Entertainment Hub: Large rec room with kitchenette and 3-piece bath, great for summer gatherings. Utility & Storage Room: Ample space for seasonal décor and gear. Covered Terrace & Screened-In Porch: Seamless indoor-outdoor flow even on cooler evenings. Outdoor Paradise-Professionally Landscaped Waterfront: Stone terraces and lush plantings create a serene riverside retreat. Expansive Deck with Awnings: Shade where you need it, sun where you want it. In-Ground Pool: Sparkling oasis just steps from the lower-level terrace -Private Dock: Ready for your boat, Sea-Doo, or paddleboard adventures. A Must-See Masterpiece Pictures can't capture the grandeur of this home or its breathtaking setting. Schedule your private viewing today and prepare to fall in love with waterfront living at its finest! (id:28469)
RE/MAX Hometown Realty Inc
202 - 1285 Cahill Drive
Ottawa, Ontario
Welcome to Strathmore Towers, a charming and well-maintained condo building in an unbeatable location! This delightful two-bedroom, one-bathroom unit offers both comfort and convenience, making it an excellent choice for homeowners and investors alike. As you step inside, you'll be greeted by a spacious and light-filled living room and dining area, perfect for relaxing or entertaining guests. The large windows bring in plenty of natural light, creating a warm and inviting atmosphere. Step outside onto your private balcony, an ideal spot to enjoy your morning coffee while taking in the view. The kitchen is conveniently located nearby and includes a washer and dryer for added convenience. Strathmore Towers is a quiet and welcoming community that boasts an array of fantastic amenities. Residents can enjoy a game of pool in the billiards room, unwind with a good book in the library, or take a dip in the outdoor swimming pool during the warmer months. The party room is a wonderful space for hosting gatherings and celebrations, while the guest suites provide comfortable accommodations for visiting friends and family. For those who enjoy hands-on projects, the woodworking shop is a great perk, and the buildings saunas offer the perfect way to relax after a long day. The location couldn't be better situated in the heart of South Keys, you'll have easy access to a wide range of amenities, including shopping, restaurants, schools, and churches. The building is just minutes from major roads like Hunt Club Road, Alta Vista, and Mooneys Bay, offering quick connections to downtown Ottawa and beyond. Heat, hydro and water included in condo fees. Don't miss this fantastic opportunity to own a beautiful condo in a prime location! (id:28469)
Century 21 Synergy Realty Inc
307 - 111 Champagne Avenue S
Ottawa, Ontario
Perfectly positioned for luxurious indoor-outdoor living, this exceptional home boasts breathtaking panoramic views of Dows Lake, Preston Street, and the Ottawa skyline. Just steps (literally one minute) from the Dows Lake LRT Station, a 24/7 grocery store, and a cozy coffee shop, this location offers the ultimate in convenience and lifestyle near the future site of the new Civic Hospital. Inside, the suite has been meticulously maintained and thoughtfully upgraded with wall-to-wall windows, custom blinds, a designer kitchen with quartz countertops, Euro-style appliances, and a modern electric fireplace for added ambiance. The spacious primary bedroom offers direct access to the very rare, breath-taking terrace, a generous walk-in closet, and a spa-inspired ensuite with an oversized glass shower. A second stylish bathroom also features a walk-in shower, perfect for guests or family. Enjoy premium finishes throughout, including upgraded flooring, sleek pot lighting, and full in-suite laundry. Step outside your door to find the building's amenities (BBQs and a hot tublocated just steps away on the same floor. This suite includes a premium parking spot ideally located near the secure entrance. Situated in a high-end, amenity-rich building with concierge service, full security, a fitness centre, and even an in-house movie theatre, this residence delivers upscale city living at its finest. (id:28469)
Lpt Realty


