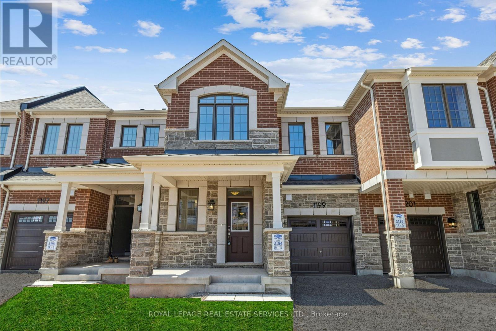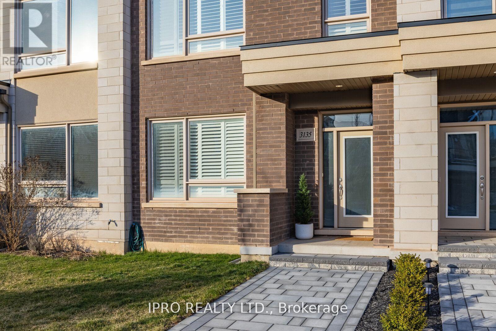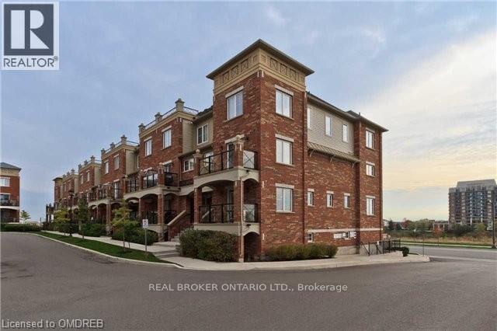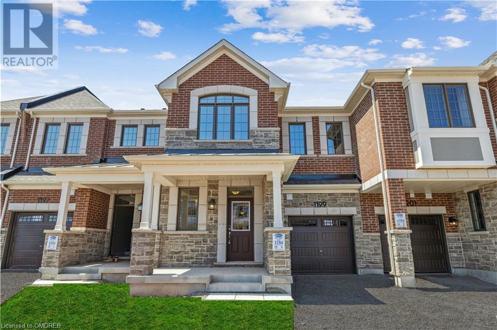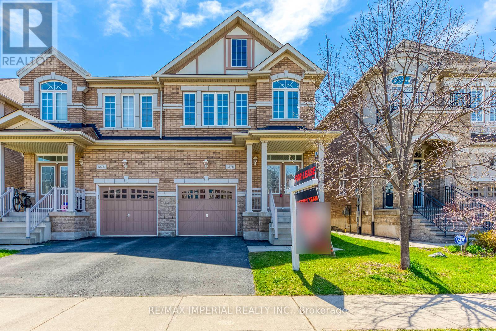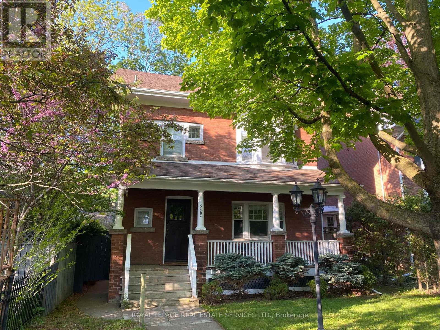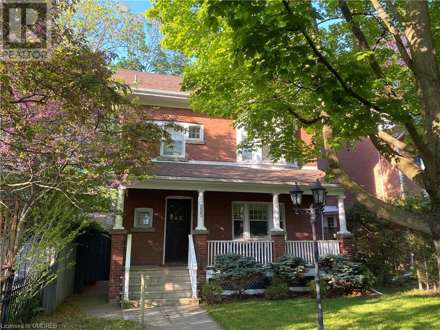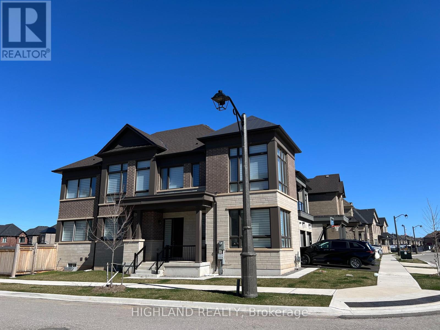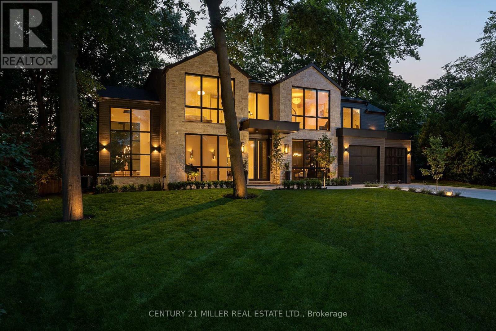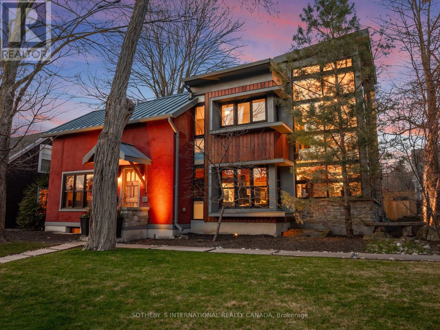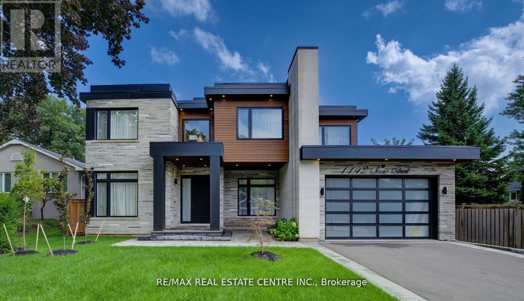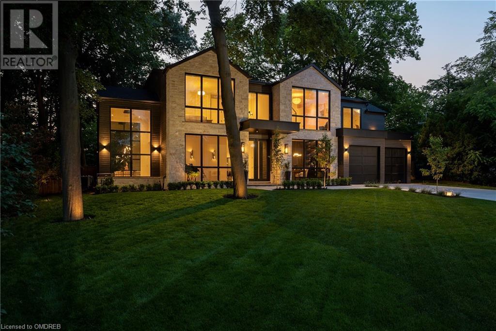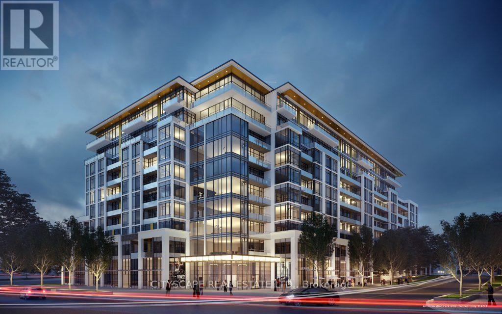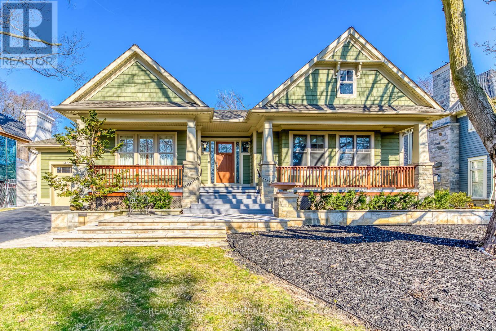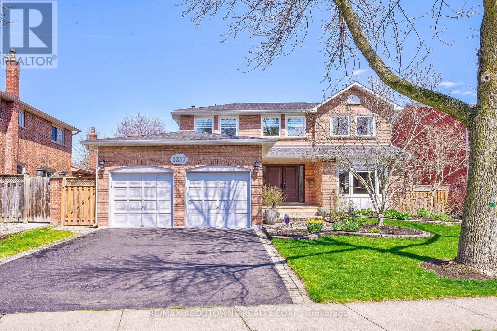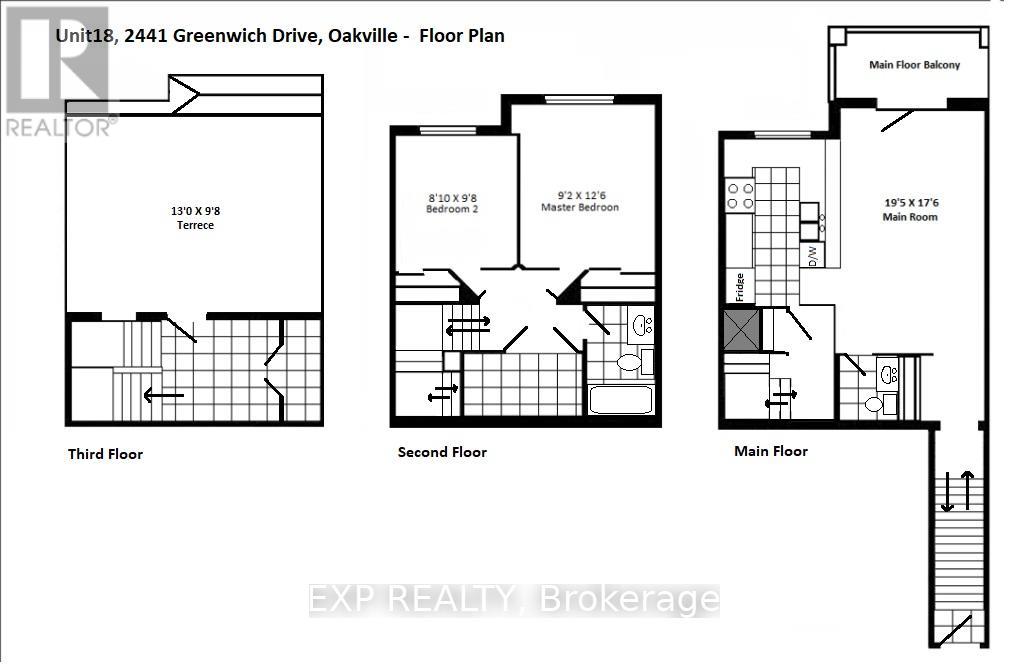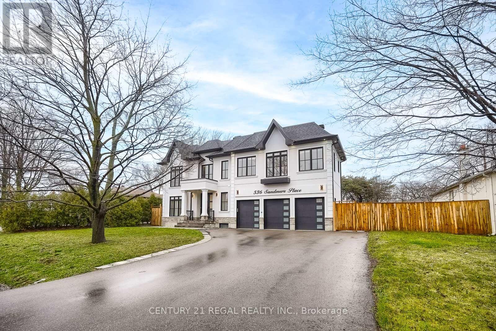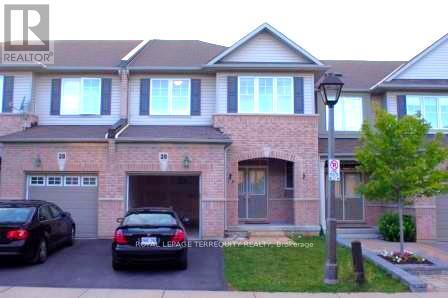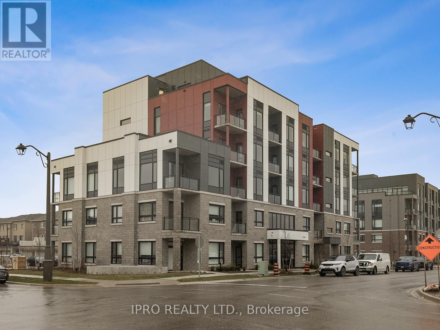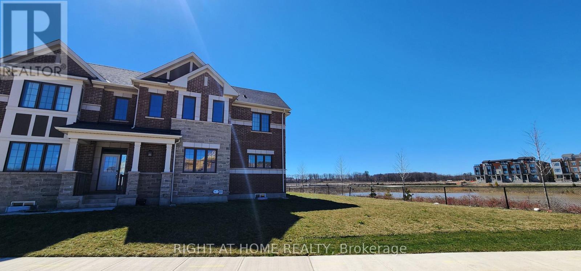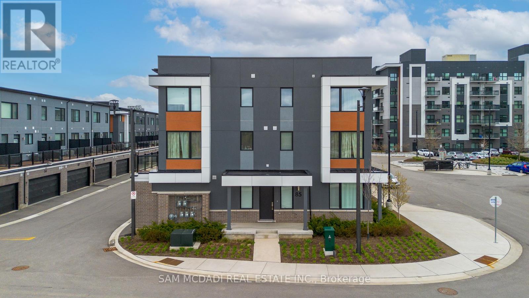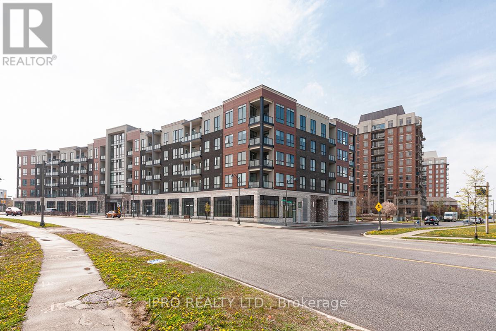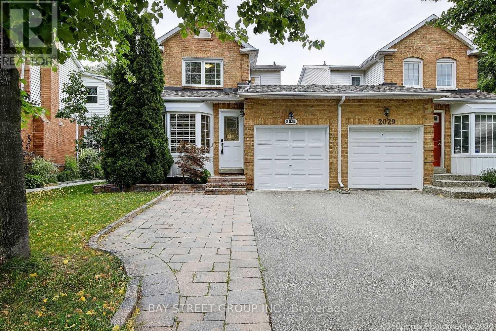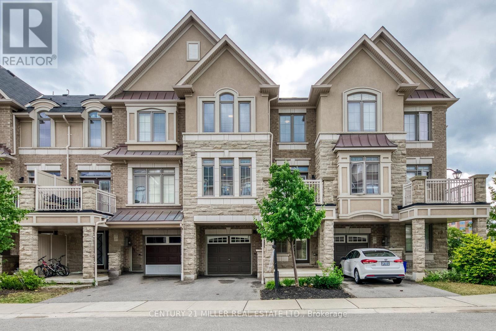1199 Tanbark Ave
Oakville, Ontario
EXCEPTIONAL MATTAMY TOWNHOME in OAKVILLE'S NEWEST COMMUNITY: Upper Joshua Creek! MODERN two story townhome with over 1700 sf featuring 3 bedrooms & 2.5 bathrooms. Upgrades include: stunning floors throughout, electric fireplace in Great room, 9 foot ceilings on two levels & painted in neutral hues. Charming curb appeal with brick & stone exterior. Paved driveway parking for 2 cars. Welcoming covered porch. Spacious foyer with built in seating. Plenty of storage space including double closets. Mudroom with built in shelving, storage & access to garage. Sunny & bright open concept Great room with electric fireplace. DREAM white kitchen with extended uppers, dove grey quartz counters & breakfast bar, pantry, chef's desk, 4 stainless steel appliances, etc. Easy backyard access with walk out to patio, fully sodded both front and back. Access second level via wood staircase. Spacious primary bedroom with walk in closet. 4 pc spa ensuite with double sinks, quartz counters, separate glass shower. Two additional well sized bedrooms with walk in or double closets. One bedroom with vaulted ceiling. 4 pc main bathroom with white cabinets, quartz counters. Upstairs laundry & linen closet makes this chore a breeze! Spacious basement, great for additional storage. Smart thermostat & smart locks. Close to 407 & highways, Shoppers, Starbucks, shopping, transit. Min 1 Year Lease. AAA TENANTS, Submit w/offer:photo ID for all adults, employment letter & paystubs or T4,rental app, full credit report for all adults. Tenant To Pay Utilities. Non Smokers and no pets preferred. Tenant responsible for lawn maintenance and snow removal. (id:27910)
Royal LePage Real Estate Services Ltd.
3135 Ernest Appelbe Blvd
Oakville, Ontario
Welcome to your dream townhome in one of Oakville's most sought-after neighbourhoods by Dundas & Trafalgar! This impeccably designed Great Gulf 3 +1 bdrms, 3 full baths offers an unparalleled living experience. This gem boasts tasteful upgrades, an inviting flr plan and abundance of natural light, creating an atmosphere of warmth & comfort. Upstairs on the main lvl, you are greeted with an airy & open 9ft ceiling layout, seamlessly connecting the family, kitchen, dining area & patio, making it perfect for entertaining or intimate family evening. The gourmet kitchen showcases modern s/s appl's, quartz counters, herringbone backsplash, island & upgraded cabinetry. 3rd lvl also features 9ft ceilings, beautiful flrs & a spacious primary bedroom w/3 pc ensuite & W/I closet. There are two more excellent sized bedrooms and a shared bath. Ground flr w/ 9 ft ceilings has another spacious room w/ french doors, perfect as an office or 4th bed, full bathroom, laundry & access to double car garage. **** EXTRAS **** Ideally situated and walking distance to schools, grocery stores, tennis courts, and several walking/running trails! Enjoy the wide plank laminate floors, oak stairs, custom California shutters, glass shower & interlocked front walkway. (id:27910)
Ipro Realty Ltd.
#37 -51 Hays Blvd
Oakville, Ontario
Welcome home to 37-51 Hays Boulevard in Oakvilles Uptown core at 6th Line and Dundas. This beautiful open concept condo offers 2 bedrooms, 1.5 bathrooms with reserved underground parking and storage space. Close to all major amenities in a great neighbourhood overlooking Oak Park and views of Lake Ontario. Spacious living/dining room with dark stain oak wood flooring, large open concept kitchen with high-end stainless steel appliances as well as built-in microwave plus a breakfast bar. 2 generous sized bedrooms on the upper level as well as a 4 piece bathroom with granite countertop. In-unit washer and dryer for added convenience. Location, location, location. This condo is close to everything you could possibly need! Nearby ponds, walking trails and more for the nature enthusiasts plus shops, restaurants and public transport. Dont miss out on this amazing opportunity and get in touch today to book your private showing. (id:27910)
Real Broker Ontario Ltd.
1199 Tanbark Avenue
Oakville, Ontario
EXCEPTIONAL MATTAMY TOWNHOME in OAKVILLE'S NEWEST COMMUNITY: Upper Joshua Creek! MODERN two story townhome with over 1700 sf featuring 3 bedrooms & 2.5 bathrooms. Upgrades include: stunning floors throughout, electric fireplace in Great room, 9 foot ceilings on two levels & painted in neutral hues. Charming curb appeal with brick & stone exterior. Paved driveway parking for 2 cars. Welcoming covered porch. Spacious foyer with built in seating. Plenty of storage space including double closets. Mudroom with built in shelving, storage & access to garage. Sunny & bright open concept Great room with electric fireplace. DREAM white kitchen with extended uppers, dove grey quartz counters & breakfast bar, pantry, chef's desk, 4 stainless steel appliances, etc. Easy backyard access with walk out to patio, fully sodded both front and back. Access second level via wood staircase. Spacious primary bedroom with walk in closet. 4 pc spa ensuite with double sinks, quartz counters, separate glass shower. Two additional well sized bedrooms with walk in or double closets. One bedroom with vaulted ceiling. 4 pc main bathroom with white cabinets, quartz counters. Upstairs laundry & linen closet makes this chore a breeze! Spacious basement, great for additional storage. Smart thermostat & smart locks. Close to 407 & highways, Shoppers, Starbucks, shopping, transit. Min 1 Year Lease. AAA TENANTS, Submit w/offer:photo ID for all adults, employment letter & paystubs or T4,rental app, full credit report for all adults. Tenant To Pay Utilities. Non Smokers and no pets preferred. Tenant responsible for lawn maintenance and snow removal. (id:27910)
Royal LePage Real Estate Services Ltd.
1276 Craigleith Rd
Oakville, Ontario
Gorgeous Luxurious Four Bedrooms Semi-Detached With Extensive Upgrades In Joshua Creek: Impressive 9' Ceilings. Whole House Newly Painted With Hardwood Floor Throughout The Main & Second Floor! Fabulous Large Gourmet Kitchen, Stainless Appliances, Centre Island With Granite Counter Top! Elegant Open Concept At Main Floor. Walkout To The Backyard From Kitchen! Professional Finished Basement With One Bedroom, Washroom & Great Room! **** EXTRAS **** Built-In Dishwasher, Fridge, Stove, Washer, Dryer, Elf's, All Window Coverings, Garage Door Opener, Central Air Conditioner. (id:27910)
RE/MAX Imperial Realty Inc.
#2 -225 Trafalgar Rd
Oakville, Ontario
Bright and spacious 830 sq.ft 2bedroom 1bath apartment in beautiful historic home in charming Old Oakville. Open Concept Living offers Beautiful and Bright Kitchen with large Dining and Living Room featuring a gorgeous Bay Window. Appliances include Fridge, Stove, Dishwasher and Stacked Washer/Dryer. AC/Heat pump ensures you will always be comfortable in this beautiful apartment. Access to lovely garden. Fabulous location! Steps away from the lakefront, shops and restaurants in beautiful downtown Oakville. Walking distance to the GO and the Brand New Community Centre. Once Parking Spot available and included. **** EXTRAS **** For utilities add an extra $220 (wifi, water, electricity, gas and hot water rental). (id:27910)
Royal LePage Real Estate Services Ltd.
225 Trafalgar Road Unit# 2
Oakville, Ontario
Bright and spacious 830 sq.ft 2bedroom 1bath apartment in beautiful historic home in charming Old Oakville. Open Concept Living offers Beautiful and Bright Kitchen with large Dining and Living Room featuring a gorgeous Bay Window. Appliances include Fridge, Stove, Dishwasher and Stacked Washer/Dryer. AC/Heat pump ensures you will always be comfortable in this beautiful apartment. Access to lovely garden. Fabulous location! Steps away from the lakefront, shops and restaurants in beautiful downtown Oakville. Walking distance to the GO and the Brand New Community Centre. Once Parking Spot available and included. (id:27910)
Royal LePage Real Estate Services Ltd.
2426 Aubrey Turquand Tr
Oakville, Ontario
Two years New Luxury Executive Home In The Prestigious Glen Abbey Community. Premium Corner Lot Modern Design With Lots Of Bright Open Space And Natural Light. 10 Ft Ceiling On Main, Huge Kitchen, Formal Living Room, Dining Room, Main Floor Family Room With Gas Fireplace And A Separate Main Floor Home Office/Study. 9 Ft On Upper Floor With Four Large Bedrooms And Three Full Bathrooms, A Finished Basement With Another Full Bathroom Also Has 9Ft Ceiling With Plenty Space For Recreation And Entertainment. Porcelain Or Hardwood Floor Throughout Whole House With Carpet Free. Best Schools Including Top Ranked Abbey Park High School, Minutes To Go Station And Highways. Enjoy The Privilege Of The Best Location And All New Home Features. **** EXTRAS **** All existing Appliances, Window Covers. Enjoy The Privilege Of The Best Location And All New Home Features. Triple A Tenants Only, No Pets No Smokers. Equifax Credit Report W/Score, Photo Id & Job Letter & Refs W/Offer (id:27910)
Highland Realty
2102 Glenforest Cres
Oakville, Ontario
Welcome to a captivating living experience that transcends the ordinary! Newly custom-built residence offering over 7,450 sq ft of curated living space magnificently set on a 100 x 150 manicured lot with pool and triple car garage. This 4+1 bedroom, 6.1 bath home exudes elegance and refinement. The interplay of textures, materials, thoughtful finishes and detailing makes every room a showcase of modern luxury. At the heart of the home is the open concept kitchen featuring oversized commercial grade appliances with double oven, with a fully equipped hidden pantry room like none other. Finely crafted full height seamless cabinetry and a large quartz island make for an ideal entertainment space. The kitchen flows through the generous breakfast room into a light filled great room with 16 ft floor to ceiling windows and numerous sliders. Perhaps one of the most special features of this home is the stunning dining room located in a private wing adorned with a wine feature-wall, 16 ft ceiling, dedicated servery and expansive windows. The upper level offers a private double door entry to the primary suite. 5-piece en-suite with heated large format, porcelain tiles, curbless shower and freestanding bathtub. The walk-in closet featuring custom floor to ceiling seamless cabinetry with integrated lighting and smoked glass display shelving. 3 large bedrooms with walk-in closets and en-suites. A spacious laundry room with task sink and plenty of storage completes this floor. A sophisticated lower level with Radiant heat floors, oversized walk-up, bedroom with en-suite glass framed gym, steam shower, sauna, wet bar with all the fixings & a plush private theatre. Thoughtfully appointed outdoor living spaces including a covered porch with double sided fireplace, outdoor kitchen with large built in BBQ and salt water pool with 2 deck fountains. And exceptionally tasteful home with timeless modern appointments rooted in function, good taste, and expert craftsmanship. (id:27910)
Century 21 Miller Real Estate Ltd.
55 Chisholm St
Oakville, Ontario
For the discerning few, step into a realm of unparalleled luxury and sustainability at 55 Chisholm St, Oakville. Nestled in West Harbour, steps to the lake access of Tannery Park, and magical Downtown Oakville, this iconic residence seamlessly blends old-world elegance with modern innovation. Discover a meticulously crafted residence that exudes sophistication and comfort. Central to the home stands the exquisite soapstone fireplace with all rooms surrounding it effortlessly flowing into each other. Your Scavolini kitchen with Miele appliances serves as the heart of the home and will delight the most sophisticated of home chefs. Not a day will go by without you discovering something new in the whimsical touches that abound. From a three-dimensional stairwell wall, custom ironwork to natural plaster walls, every element speaks to the meticulous attention to detail and dedication to craftsmanship and quality that defines this exceptional property. Upstairs you will find 3 bedrooms and 2 bathrooms with the primary enjoying its own private outside terrace space. Ascend another floor to enjoy your treetop lookout terrace. Your lower level is a testimony to artistry as you appreciate the beauty of the exposed original stone foundation, and boasting a huge den, bedroom, luxurious bathroom, gym, laundry and cedar lined wine cellar. Venture outdoors and find yourself in your own private sanctuary. A lush backyard retreat complete with firepit area, sauna, outdoor shower, outdoor kitchen and dining area, perfect for entertaining or unwinding in style. Your exterior offers an astounding 9 seating areas to relax and unwind. Designed with environmental consciousness in mind, this home incorporates cutting-edge green concepts and sustainable practices. From geothermal heating and cooling, energy recovery ventilation and rainwater harvesting, every feature prioritizes sustainability without compromising on luxury. 55 Chisholm St is reserved for those who seek the extraordinary. (id:27910)
Sotheby's International Realty Canada
1142 Shaw St
Oakville, Ontario
Amazing modern custom home on a big lot with a beautiful layout with tones of the upgrades, Showcasing Interior Finishes and exceptional Modern Finishes, Open Concept Layout with 10 Foot Ceilings on the main floor flooded With Light From Floor To Ceiling Windows, modern kitchen with Thermador appliances and Quartz Counters top, family room open to above with gas fireplace, Open-Riser Staircase With Glass Panels,6 skylights with remote to close it, heated floor in all bathrooms in the second floor, nice Master bedroom with amazing view to inground pool on the backyards, modern light fixtures with tones of pot lights, walk up finished basement with heated floor, mall kitchen with wine rack and fireplace in the basement, inground pool with interlock and In-ground sprinklers in the back and front yard. Nice lighting outside, built-in surround system with a security system, with all these still there are lots you will see when you go inside the house. **** EXTRAS **** All Thermador appliances, all light fixtures, all swimming pool equipment, all window frame and glasses in the garage, all appliances in the basement. (id:27910)
RE/MAX Real Estate Centre Inc.
2102 Glenforest Crescent
Oakville, Ontario
Welcome to a captivating living experience that transcends the ordinary! Newly custom-built residence offering over 7,450 sq ft of curated living space magnificently set on a 100’ x 150’ manicured lot with pool and triple car garage. This 4+1 bedroom, 6.1 bath home exudes elegance and refinement. The interplay of textures, materials, thoughtful finishes and detailing makes every room a showcase of modern luxury. At the heart of the home is the open concept kitchen featuring oversized commercial grade appliances with double oven, with a fully equipped hidden pantry room like none other. Finely crafted full height seamless cabinetry and a large quartz island make for an ideal entertainment space. The kitchen flows through the generous breakfast room into a light filled great room with 16 ft floor to ceiling windows and numerous sliders. Perhaps one of the most special features of this home is the stunning dining room located in a private wing adorned with a wine feature-wall, 16 ft ceiling, dedicated servery and expansive windows. The upper level offers a private double door entry to the primary suite. 5-piece en-suite with heated large format, porcelain tiles, curbless shower and freestanding bathtub. The walk-in closet featuring custom floor to ceiling seamless cabinetry with integrated lighting and smoked glass display shelving. 3 large bedrooms with walk-in closets and en-suites. A spacious laundry room with task sink and plenty of storage completes this floor. A sophisticated lower level with Radiant heat floors, oversized walk-up, bedroom with en-suite glass framed gym, steam shower, sauna, wet bar with all the fixings & a plush private theatre. Thoughtfully appointed outdoor living spaces including a covered porch with double sided fireplace, outdoor kitchen with large built in BBQ and salt water pool with 2 deck fountains. And exceptionally tasteful home with timeless modern appointments rooted in function, good taste, and expert craftsmanship. (id:27910)
Century 21 Miller Real Estate Ltd.
#815 -407 Dundas St W
Oakville, Ontario
Introducing district Trailside West. Oakville's newest condominium development! Step into this lower penthouse boasting 2 bedrooms, 2 bathrooms, and stunning upgrades complemented by partial lake views. Indulge in the opulent kitchen featuring quartz countertops, a designer backsplash and stainless steel appliances. Nestled in the prestigious district enclave, this stylish unit exudes sophistication with 24-hour concierge service and top-tier amenities. Embrace the convenience of nearby shiopping centres,, dining establishments, the sixteen mile sports complex, Lions Valley Parks, and scenice nature trails. With close proximity to the hospital and easy access to the QEW, 403, and 407, this residence offers unparalled accessibility.NOT AN ASSIGNMENT SALE **** EXTRAS **** SS refrigerator, SS stove, SS dishwasher, laundry (id:27910)
Cityscape Real Estate Ltd.
1485 Duncan Rd
Oakville, Ontario
Gorgeously Property In The Highly Sought-After Neighborhood Of South East Oakville!! This Is A Rare Find Arts & Crafts Style Bungalow With Over 4,000 Sq. Ft. Of Total Living Space. An Inviting Front Porch Welcomes You To This 3+2 Bedroom Executive Family Home. The Serene Rear Garden Features Towering Trees And Beautifully Manicured Lawn And Gardens. The Open Concept Main Floor Layout Is Perfect For Entertaining Boasting A Gourmet Kitchen And An Exceptional Stone Fireplace With A Handcrafted Walnut Mantel As A Focal Point. A Walkout From The Dining Room Leads To A Spacious Covered Deck With Automated Drop Down Screens That Provide Bug Free Evenings. 3 Full Baths, 2 Separate Laundry Areas, Exercise Space, Recreation Room And Wet Bar. Prime Location, Steps To OT Hs And Maple Grove Ps And A Short Drive To Oakville Go Station And Major Highways. Lots Of Storage Space. Attention To Detail And Quality Craftsmanship Are Apparent Throughout This Impressive Home. **** EXTRAS **** Furnace and CAC (2023). (id:27910)
RE/MAX Aboutowne Realty Corp.
1237 Old Colony Rd
Oakville, Ontario
Welcome to Old Colony! This executive 5-bedroom, fully renovated detached home sits at the tip of a premier street in prestigious Glen Abbey. The interlocked pathway leads to the grand French door main entrance. The bright living room features a bay window overlooking the landscaped front garden. The wainscoted dining room is perfect for family banquets. The large eat-in kitchen boasts granite countertops, a tile backsplash, and stainless steel appliances, including a brand new stove and fridge. Adjacent to the kitchen is a cozy breakfast area. The private family room, fitted with pot lights, overlooks the backyard garden. A large separate office with French doors and a big window offers a quiet workspace. The oakwood staircase, illuminated by a chandelier, leads to the 2nd floor with an excellent 5-bedroom floor plan. The huge master ensuite includes a spacious walk-in closet and a glass waterfall shower. Each bedroom is upgraded with hardwood floors. The recently finished basement(Y2022) features one bedroom and a spacious recreational area, as well as a full bathroom. Direct access to the garage is available from the laundry room. The double car garage is fitted with epoxy floor coatings with decorative flakes. The property is conveniently located 270m via trail to Pilgrim Wood Public School and a 12-minute walk via trail to Abbey Park High School. It's also just steps away from McCraney Creek Trail and Glen Abbey Trail. (id:27910)
RE/MAX Aboutowne Realty Corp.
#18 -2441 Greenwich Dr
Oakville, Ontario
Open Concept Residential Condo In The Family-Oriented Area Of Oakville! This Beautiful Home Features A Beautiful Brick Exterior. This Wonderful Home Consists of 2 Spacious Bedrooms And With Walk-Out Terrace on The Third Floor. Laundry On The Second Floor And An Eat-In-Kitchen With Stainless Steel Appliances. Carpet In The Bedrooms. Separate Living/Dining Areas. Situated In A Highly Demanding Location, With A Wide Range Of Amenities Nearby. You'll Find Restaurants, Schools, Hospital, Public Transit, Parks. **** EXTRAS **** Stainless Steel Appliances, Easy To Show (id:27910)
Exp Realty
536 Sandmere Pl
Oakville, Ontario
Sleek & modern custom- built home in Oakville, boasting 3 car garage, 4+2 bedrooms & 6 bathrooms with a finished walk up basement. You are greeted by a grand open to above ceiling in formal living- dining space with a custom wine cellar. The contemporary kitchen consists of a quartz waterfall island, state of the art built in appliances with a large double door fridge. The kitchen leads you into a stunning open to above family room with a gas fireplace surrounded by modern wood paneling. Backyard perfect for summer living with a beautiful cedar roof patio, bbq grill and new fencing all around. 2 bedrooms and 1 bathroom with a large entertainment space in the finished walk up basement leading you into the backyard. 4 generous size bedrooms on the top floor with their own ensuite + smart toilet & his/her closets in the primary bathroom. Lutron custom blinds on all windows, automatic Lutron light switches, digital thermostat all controlled from your smart devices. Located close to tennis court, parks, grocery shops, elementary & high school, minutes to Appleby College, Bronte GO, Highway & the lake. **** EXTRAS **** 3D matter port https://my.matterport.com/show/?m=PJWJ8FQhMMg (id:27910)
Century 21 Regal Realty Inc.
#39 -3275 Stalybridge Dr
Oakville, Ontario
Beautiful and quiet family neighbourhood where kids can play in the street and Bronte Creek is right round the corner. Plenty of space for the family with a partially finished basement with 3 bathroom and a main level walk-out to a fenced back yard. Open Concept with a neutral decor, dark stained hardwood and stainless steel appliances. **** EXTRAS **** Dishwasher, Fridge, Stove, Washer, Dryer and CAC. (id:27910)
Royal LePage Terrequity Realty
#502 -3285 Carding Mill Tr
Oakville, Ontario
Brand new never lived in stunning penthouse Corner Unit w/10ft ceiling! Open Concept layout with 2 Bedrooms And 2 Bathrooms In The Preserve Oakville. Breathtaking Views Of The Pond From Balcony, Quartz counter tops in kitchen & baths. White sneaker style Kitchen cabinets, island. En-Suite Laundry. Custom windows coverings. Building amenities include: Exercise Room, Party/Meeting Room, access to 1 Valet app (allows resident to set up digital entry to building among other features). Conveniently Located Near Hospitals, Schools, Parks, Public Transit, Highways, library, community center And Shopping. Must see! **** EXTRAS **** Fridge, Stove, Dishwasher, Microwave/Range hood, Washer, Dryer. 1 oversized Parking and 1 Locker (id:27910)
Ipro Realty Ltd.
3048 John Mckay Blvd
Oakville, Ontario
Extraordinary Opportunity, One-year-old Corner 4 Bedrooms + Loft, Attractive View Direct on the Pond, Upper Joshua Creek, Astonishing Open View from all rooms, Sunlight everywhere, New Appliances, Very Upgraded Modern Kitchen with Waterfalls Granit Island, Modern Washrooms With Marple Countertops, Breathtaking Overlooking Water, Gas Fireplace, Carpet Free Home, Porcelain & Hardwood Floors, Smart Thermostat, Smart lock, 4 minutes walk to big Plaza (Pharmacy, restaurants & Starbucks), School & Public Transit. **** EXTRAS **** Almost New Ss Stove, Fridge, Dishwasher, Washer & Dryer, Upgraded Kitchen with Waterfalls Granite Island, Free Carpet Home, Porcelain & Hardwood Floors, Smart Thermostat, Smart Lock, Gas Fireplace, Inside Access to garage, 3 Parking Spots (id:27910)
Right At Home Realty
#63 -85 Grovewood Common
Oakville, Ontario
Gorgeous New Bright Spacious Corner Townhouse, 4 bedrooms, 4 Bathrooms In Oakville's best location, The Preserve. Double Car Garage, 9 ft ceilings, In-Law Suite with 3-pc Washroom and Large Closet. Kitchen Granite Countertop, Back Splash, Stainless Steel, Large Breakfast area. Appliances ( Fridge, Stove, Dishwasher, Washer and Dryer ) and Automatic garage door opener, Air Conditioner, Laminate flooring, Oak Stairs. Near all Amenities. (id:27910)
Sam Mcdadi Real Estate Inc.
#423 -150 Oak Park Blvd
Oakville, Ontario
WOW!! Look no further, rarely offered, Ideal for a family, Large 2 bedroom condo (1351 sq) in a prime area of Oakville, walking distance to Shopping, Restaurants, Park & close to major highways. Features: 2 large Primary Bedrooms each with its own Bathroom and walk in closet, a large Den (10.5ft x 9ft) with a closet, which can be used as an home office or spare room, An Additional 2 piece Powder Rm, 9ft Ceilings, En-Suite Laundry, Laminate Floors ThroughOut, matching zebra blinds on all windows, Living And Dining Room With Walk Out To Open Balcony, Enjoy The Sunsets, and view Of the Escarpment, Kitchen Features: Cappacino Cabinets, Oversized Granite Counter Tops, with a Breakfast bar, upgraded Stainless Steel Appliances, Backsplash, comes with one underground parking spot located close to the elevator and one storage locker. Dont miss this one! (id:27910)
Ipro Realty Ltd.
2031 Glenada Cres
Oakville, Ontario
Immaculate And Well Maintained Three Bedroom Home Located In Charming Wedgewood Creek. Link Home Attached Only By Garage! Enjoy Breakfast In The Bright South Facing Eat In Kitchen With Bay Window. Upgraded Kitchen, Marble Backsplash. Hardwood Throughout Main & Upper Level Including Beautiful Two Tone Stairs. Upgraded Washrooms. Fully Finished Basement With Recreational Room, Three Piece Bathroom & Guest Suite. Steps From Shopping, Top Rated Iroquois Ridge High School & Community Center. Minutes From Go Station. QEW & 403. Large Backyard With W/O Deck & Storage Shed. **** EXTRAS **** Fridge, Stove, Laundry/Dryer, All Elfs & Window Coverings (id:27910)
Bay Street Group Inc.
#24 -2435 Greenwich Dr
Oakville, Ontario
This spacious townhome in Westmount, features 2 bedrooms plus a den,1.5 bathrooms, 9 ceilings, laminate flooring throughout and an open concept layout. The main floor offers a generous living and dining area with pot lighting and a walk-out to a private balcony. The kitchen offers quartz countertops, SS appliances a large island with pendant lighting. The upper level offers a large primary bedroom with a walk-in closet, a 2nd generous bedroom, a den, ideal for a home office, & a main 4 pc bath. Located in a quiet complex, steps to a park and green space, close to the Oakville Hospital, highly ranked schools and minutes to the QEW/403/407. (id:27910)
Century 21 Miller Real Estate Ltd.

