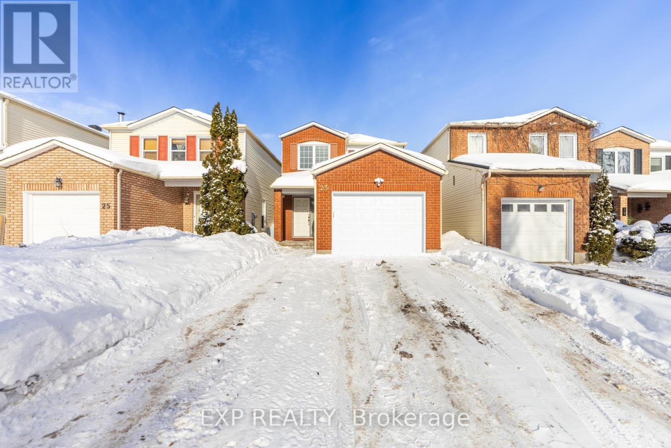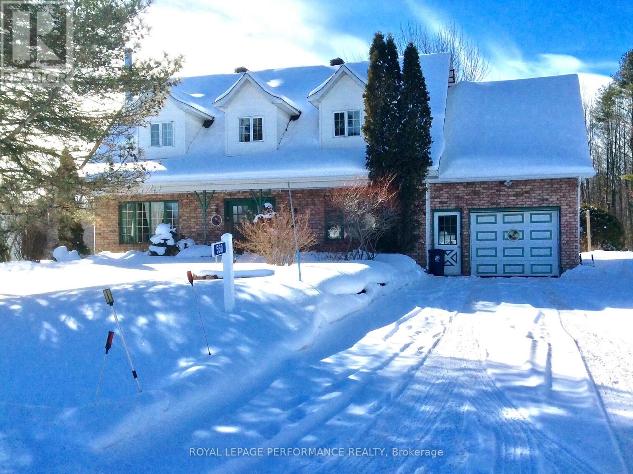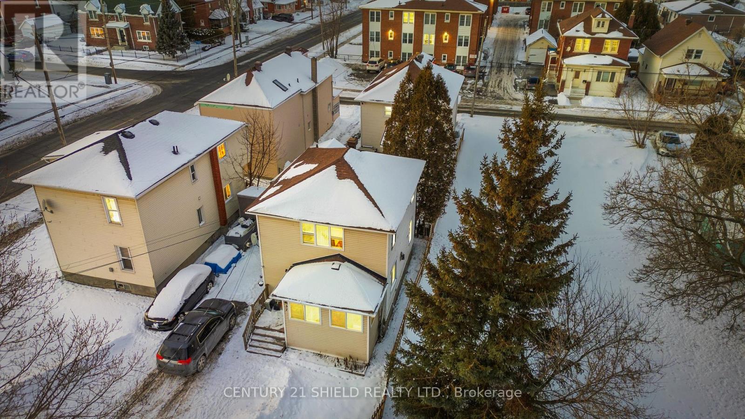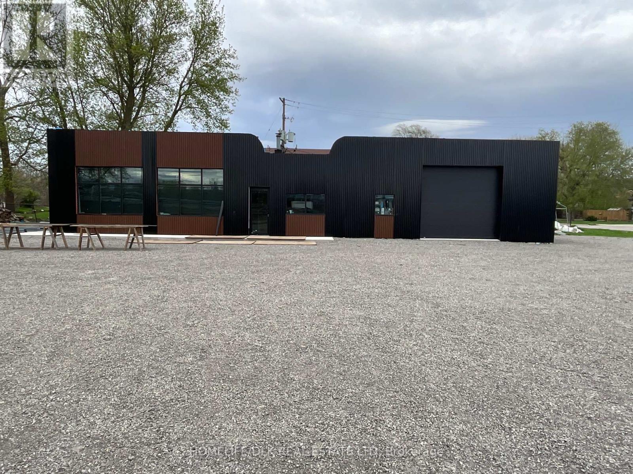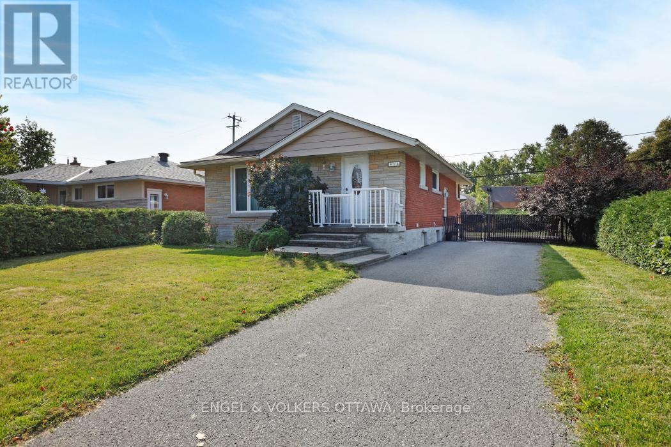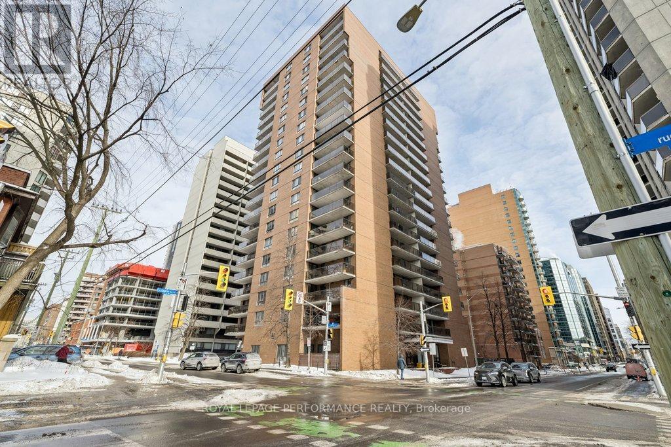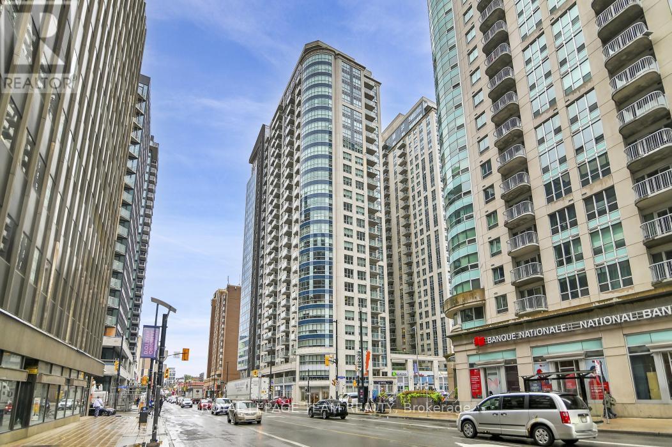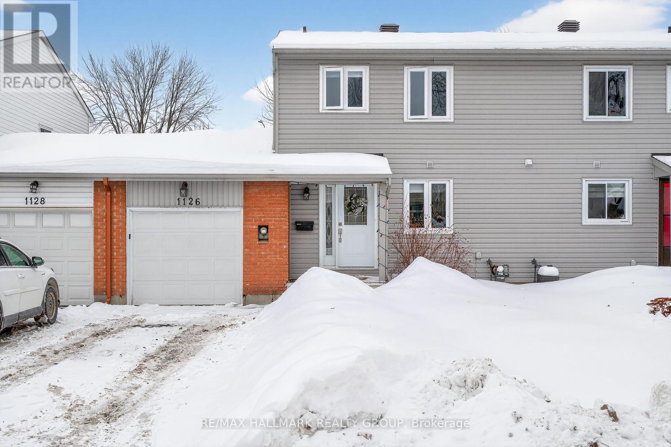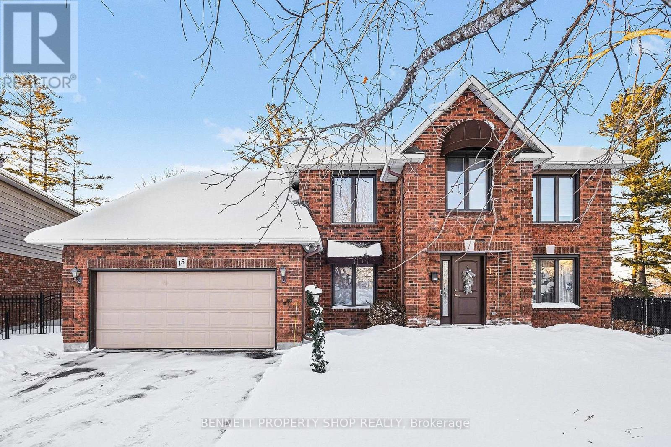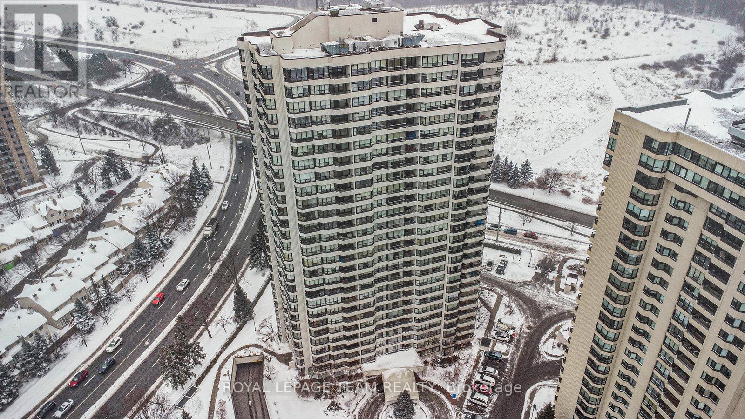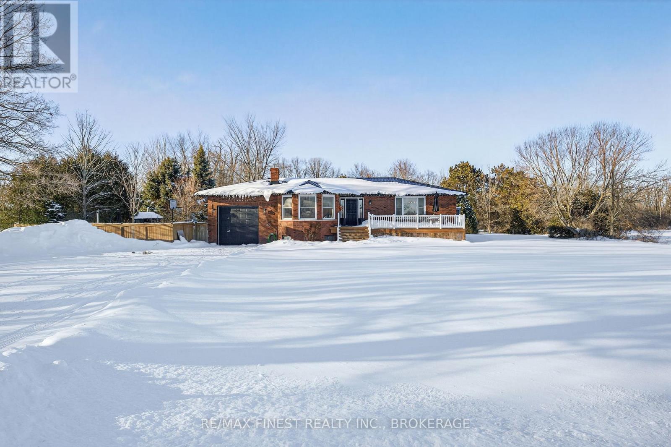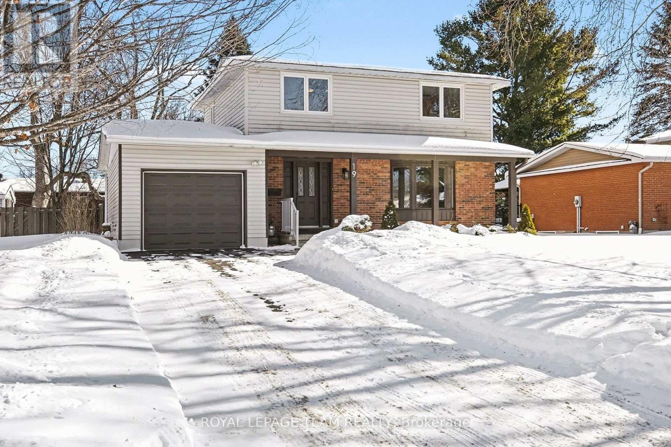23 Raj Terrace
Ottawa, Ontario
Over $150k in upgrades! Welcome to 23 Raj Terrace, a beautifully updated 3-bedroom, 3-bathroom single-family home tucked into the highly sought-after Hunt Club Park community. Proudly owned by the original owners, this home has been thoughtfully and extensively renovated over the years, making it truly move-in ready.The carpet-free main level is bright and inviting, featuring a spacious living room with large windows that flood the space with natural light, and a refreshed powder room for added convenience. The modern kitchen is a true highlight, showcasing quartz countertops and island, updated cabinetry, ceramic tile flooring, a stylish tile backsplash, stainless steel appliances, and contemporary lighting. Large kitchen windows create a seamless connection to the dining area, perfect for everyday living and entertaining.Upstairs, you'll find a generous primary bedroom complete with a private ensuite, an updated main bathroom, a well-sized second bedroom, and an oversized third bedroom ideal for a home office, guest room, or flexible living space.The fully finished basement adds exceptional value, offering a bright recreation room, a separate flex room suited for a home gym, office, or playroom, a large laundry room, and plenty of storage.Major systems and interior finishes have been consistently updated, providing peace of mind and a clean, contemporary feel throughout. Outside, enjoy thoughtful exterior enhancements including an updated garage with shelving and a newly added interlock walkway that enhances curb appeal.The fully fenced backyard with the rear fence recently updated to PVC, features a stone patio, raised garden beds, flower beds and trees, offering a low-maintenance outdoor space with room to relax, garden, or entertain.Located within walking distance to parks, schools, transit, and everyday amenities, this well-maintained home combines quality finishes, functional space, and a prime location for its next owners to move in and enjoy. (id:28469)
Exp Realty
550 Montee Lajeunesse
Alfred And Plantagenet, Ontario
Welcome to 550 Montee Lajeunesse Alfred Ont! This attractive 2050 sq.ft. Canadian style home with single attached garage has a lot to offer! On the main level you will find a spacious kitchen with plenty of oak cupboards, built in appliances and combined with a bright dining area with patio doors leading to a deck of approx. 12' X 24'. Separate dining room for those special gatherings! Bright living room , a cozy den for those relaxing moments and a 2 pcs bathroom with laundry facilities. Hardwood & ceramic floors throughout main level. An oak staircase with chairlift (installed in 2025) leads to the 2nd level which consists of a spacious landing with hardwood floors and oak banister. Primary bedroom with walk-in closet of 11'X7'2 plus 2 other good size bedrooms (the 3 bedrooms have carpet flooring) and a 5 pcs bathroom with double sink and ceramic floor. The full unfinished basement has a workshop of 26'X24' with work benches. A separate room of 13'2"x13'4" which has plenty of cupboards stainless steel countertop, sink and plenty of storage. Forced air natural gas furnace & electric baseboard heating. Cold room with shelves, sump pump, water tank & pump for well. 40 gallon electric hot water tank (owned). Property is also equipped with a natural gas Generac generator. Spacious landscaped lot of 100' X 250', fire pit, some mature trees, gravel driveway, parking for 6 cars or even your RV! Plan of survey (1979), building Location Survey (1985) & house plans available. 48 hours irrevocable on all offers. Ideal location to escape the city, don't delay, call today! (id:28469)
Royal LePage Performance Realty
37 Timothy Avenue
Cornwall, Ontario
Welcome to 37 Timothy! A charming two-storey, fully detached home - affordable, well maintained, and move-in ready. Ideally located within walking distance to Walmart and nearby amenities, this property offers excellent value for first-time buyers or investors. Outside, you'll find a large 4-car driveway, a storage shed, and partially updated exterior siding. As you step inside, you're welcomed by a spacious foyer leading into the living room, featuring a cozy corner gas fireplace and an open flow to the updated kitchen. The updated kitchen offers ample cabinetry and counter space and is complemented by a convenient two-piece bathroom on the main floor. From this level, you'll also find access to the unfinished basement and rear entrance. The unfinished basement provides plenty of storage and awaits your creative vision. Upstairs, the second level features two generously sized bedrooms, including an oversized primary bedroom with a large closet, as well as a modern three-piece bathroom with a double whirlpool tub. The roof was replaced in 2021, adding peace of mind for years to come. This is a rare opportunity to own at an attractive price point. Currently tenanted, with the tenant willing to stay, and rented at $1,250 per month plus utilities. Willing to increase rent to 1500$. Please allow 24 business hours irrevocable with all offers. (id:28469)
Century 21 Shield Realty Ltd.
185 North Augusta Road
Brockville, Ontario
Great opportunity for growing your business, beautifully decorated in a modern and progressive design awaiting for the new owner to finish the driveway that will open the Avenue to growth. Welcome to your new office/working space.Current stop work order on property reflected in price (id:28469)
Homelife/dlk Real Estate Ltd
A - 814 Pleasant Park Road
Ottawa, Ontario
Unit A at 814 Pleasant Park Drive is a bright and carefully maintained main-level apartment on a corner lot in Elmvale Acres. This welcoming three-bedroom, one-bath unit offers a practical layout with plenty of natural light and classic finishes, making it perfect for medical professionals and families looking for a strong community. The kitchen has been thoughtfully updated with granite countertops, ample cabinets, and pot lighting, combining style and functionality for cooking and storage. Hardwood floors are throughout most of the space, including the large living room that offers a cozy feel and flows seamlessly into the neighbouring dining area. The three well-sized bedrooms are versatile for families or remote workers, and the modern bathroom includes a tub/shower with stone countertops. Large windows throughout fill the home with bright, natural light and showcase its attractive corner-lot location. Located in a well-established, family-friendly neighbourhood, this Elmvale Acres property is close to schools, parks, and daily amenities. Its prime location offers quick access to downtown Ottawa, Trainyards shopping, CHEO, and The Ottawa Hospital, making it a highly convenient place to live! One laneway parking space and backyard access is included in the rent! (id:28469)
Engel & Volkers Ottawa
1604 - 475 Laurier Avenue W
Ottawa, Ontario
Welcome to effortless downtown living at 1604-475 Laurier Ave W. This bright and modern 562 sq ft suite makes smart use of every inch, featuring an open-concept living and dining area that feels both comfortable and functional. Step outside from the living room onto your oversized private balcony and enjoy sweeping city skyline views - the perfect spot for morning coffee or winding down after work.Located in the heart of downtown, this home offers a true walk-everywhere lifestyle. You're just a 4-minute walk to the Lyon LRT station and steps from Parliament Hill, the Ottawa River, shops, restaurants, and everyday conveniences. Outdoor parking is included in the lease, making downtown living even easier. Ideal for an urban professional or anyone looking for a central location with an easy commute. (id:28469)
Royal LePage Performance Realty
703 - 242 Rideau Street
Ottawa, Ontario
Experience downtown living at 242 Rideau St. This freshly painted, move-in ready condo features a modern kitchen with quartz countertops, stainless steel appliances, and maple hardwood floors. The den offers a practical and private work-from-home space, ideal for a home office or study area. (Some photos virtually staged.) Located just steps to the University of Ottawa and around the corner from the Rideau Centre, you're right in the heart of the city with transit, dining, and everyday essentials at your doorstep. Residents enjoy access to an indoor pool, fully equipped fitness centre, private theatre room, sauna, and an outdoor terrace. A well-managed building in a prime location, offering both comfort and convenience. Flooring: Hardwood, Wall-to-Wall Carpet. Parking available for rent. (id:28469)
Royal LePage Team Realty
1126 Grenoble Crescent
Ottawa, Ontario
OPEN HOUSE | Sunday, Feb 15 | 2-4 PM - This well-appointed townhome offers a desirable layout, with south-facing windows that fill the living spaces with warmth and natural light. Situated on a generous 30' x 110' lot, the property features a private backyard with no direct rear neighbours, plus an access gate providing a convenient shortcut to the upcoming Place d'Orléans LRT station. The kitchen showcases timeless white cabinetry, black granite countertops, and stainless steel appliances. Upstairs, three well-sized bedrooms offer comfortable space for families or professionals working from home. The partially finished basement features brand new carpeting - perfect for a rec room, gym, or play space. Conveniently situated close to schools, shopping, the Ottawa River, scenic trails and quick highway access. (id:28469)
RE/MAX Hallmark Realty Group
15 Brandy Creek Crescent
Ottawa, Ontario
RARE ENORMOUS PIE-SHAPED LOT of 15,801 sq ft, one of the largest and most exceptional in highly desirable Bridlewood, Kanata-anchors this impressive 2-storey detached home in a community where strong demand keeps properties moving fast. Spanning approx. 2,900 sq ft above grade, it features 4 generous bedrooms, 2.5 bathrooms, including a fully renovated primary ensuite with sleek tempered glass shower, quartz counter vanity, and luxurious enclosed soaker tub, and a clean, bright, well-laid-out floor plan perfect for comfortable living and effortless entertaining. Timeless brick cladding delivers classic curb appeal and durability, while the kitchen impresses with custom solid wood cabinetry by Laurysen Kitchens, now refreshed with 2025 elegant quartz countertops for modern functionality and lasting quality. A large, bright main-floor home office doubles as an ideal work-from-home space or spare 5th bedroom for guests avoiding stairs. The expansive lot creates a private backyard oasis with mature trees, lush landscaping, stamped concrete patios, and a welcoming heated 36' x 16' saltwater in-ground pool (permit available) -ideal for extended family summers, relaxed gatherings, or year-round enjoyment with lower maintenance. Practical highlights include a double garage, built-in sprinkler system, roof replaced ~2016, Furnace and A/C 2020, Windows, Front door and Patio Door 2014-2015, Garage door 2008 (Polyurethane Injected 16' x 7' door), all steps from NCC trails, Greenbelt, top schools, parks, Hazeldean Mall, Kanata Centrum, and easy Hwy 417 access. This home offers generous space in one of Kanata's most in-demand areas-perfect for discerning buyers seeking quality, room to grow, and outstanding value. Rare finds like this disappear quickly-arrange your viewing today! 24 hours irrevocable on all offers. (id:28469)
Bennett Property Shop Realty
401 - 1510 Riverside Drive
Ottawa, Ontario
Welcome to the Riviera. A Premier Gated Community with 24-Hour Security. Step into luxury with this beautifully renovated (2022-2025), two-bedroom, two-bathroom condo, located in the sought-after Riviera community. Thoughtfully updated over the past three years, this home offers a perfect blend of style, comfort, and modern convenience. Highlights include: fully renovated kitchen with custom cabinetry, island and new appliances. Updated guest and primary bathrooms with modern finishes and a spacious den/second bedroom with built-in Murphy bed. Newer air conditioning unit (2023) and EV charger installed at your parking space. Enjoy the stylish electric fireplace for a cozy ambiance. Convenient laundry sink and cabinetry for convenience. Enjoy resort-style living with access to the Indoor and outdoor swimming pools, fitness center, library and social/party room, outdoor BBQ areas, beautifully maintained grounds and walking paths. Condo fees include water and unlimited high-speed internet, exceptional value and peace of mind. This property is in a prime location which includes a 5-minute walk to Hurdman Station (OC Transpo),10-minute drive to Train Yards Shopping Centre, 10-minute drive to the Via Rail Station and a 15-minute drive to the Ottawa International Airport. Whether you're commuting, traveling, or simply enjoying the nearby shops and restaurants, this location offers unmatched convenience and connectivity. (Taxes to be verified) (id:28469)
Royal LePage Team Realty
2055 Switzerville Road
Loyalist, Ontario
Welcome to 2055 Switzerville Road, a beautifully renovated all brick bungalow set on just over an acre of peaceful countryside, complete with an attached one car garage. Thoughtfully updated from top to bottom, this move-in-ready home blends modern finishes with timeless rural charm. Step inside to discover quality craftsmanship throughout, beginning with a bright eat-in kitchen featuring a striking waterfall island, generous cabinetry, and a seamless flow for everyday living and entertaining. A spacious separate dining room, framed by large windows, fills the space with natural light and scenic views. The main floor offers a private primary retreat with a three-piece ensuite and ample closet space, along with a second bedroom and a four-piece bath. Downstairs, the fully finished walk-up basement provides exceptional additional living space, including a cozy rec room warmed by a woodstove, two well-sized bedrooms, a three-piece bathroom, and a utility room with abundant storage and direct access to the garage. Outdoors, enjoy the tranquility of country living with a newly installed deck, gazebo, and an inviting in-ground saltwater pool that is perfect for long summer days and memorable gatherings. The expansive yard offers plenty of room to relax, entertain, or simply take in the surrounding natural beauty. Notable updates include a heat pump (2023), kitchen renovation (2023), woodstove (2024), metal roof (2024), pool liner (2022), pool pump (2024), and salt cell (2025) and so much more. This exceptional property offers the comfort of a modernized home paired with the serenity of an idyllic country setting. A true retreat close to town but far enough away to be immersed in the countryside. (id:28469)
RE/MAX Finest Realty Inc.
19 Chanonhouse Drive
Ottawa, Ontario
Discover the perfect blend of small-town charm and modern luxury at 19 Chanonhouse Drive, nestled in the highly coveted "The Glen" neighborhood of Richmond Village. This custom built home has been meticulously transformed into approx. 1,600 sq. ft. of contemporary masterpiece, situated on an expansive 70' x 100' premium fenced lot. From the moment you arrive, the professional landscaping, modern exterior lighting, and freshly coated three-car driveway-complete with an attached garage featuring a 240-volt welding plug-signal a home maintained with unparalleled pride. Step inside to an ultra-open-concept main level creating a seamless flow for entertaining. The designer kitchen (2023) is a chef's dream, boasting custom soft-close cabinetry, elegant quartzite countertops, and a social island with seating for four. The adjacent living area, anchored by a sleek electric fireplace with a natural wood mantel, is bathed in fresh Benjamin Moore paint and accented by stylish shiplap entries. Upstairs, the home continues to impress with three bright bedrooms and a rare second-floor laundry room for ultimate convenience. The spa-like main bath (2023) offers a high-end retreat with a walk-in shower and a deep soaking tub. The transformation extends to the lower level, a warm and dry entertainment hub featuring barn board accent walls, waterproof laminate flooring, and a second electric fireplace. This energy-efficient space includes fully insulated walls, a new electrical panel, and a smart movable ceiling for easy maintenance access, plus a rough-in for a future wet bar. Outside, your private oasis awaits with a brand-new BBQ deck (2025) and an interlock patio. With a new AC (2023), whole-house water filtration, and proximity to Chanonhouse Park and top-rated schools, this turnkey residence offers a rare opportunity for sophisticated village living. Please visit the property website for full videos! (id:28469)
Royal LePage Team Realty

