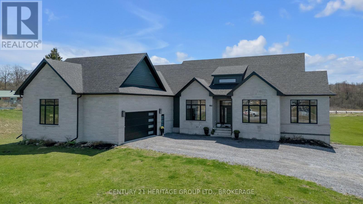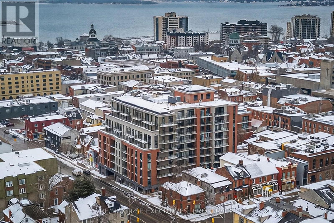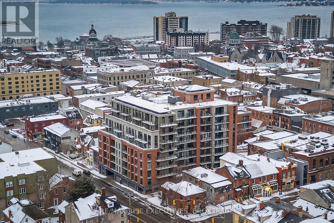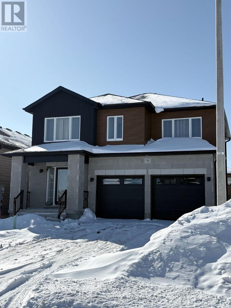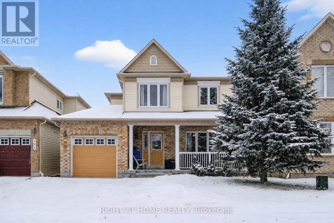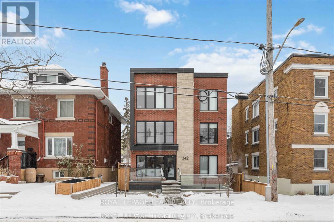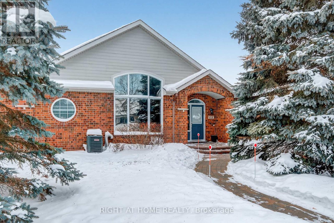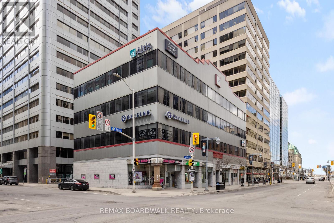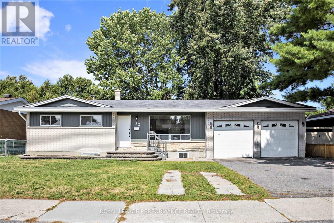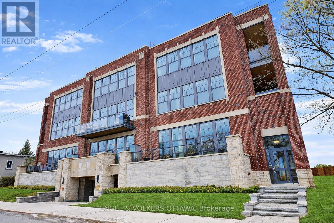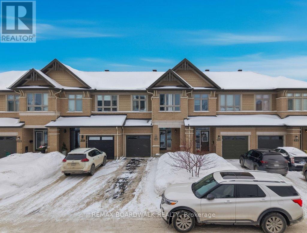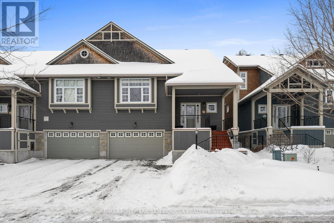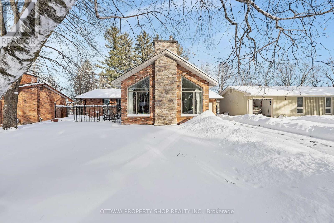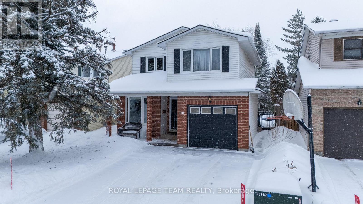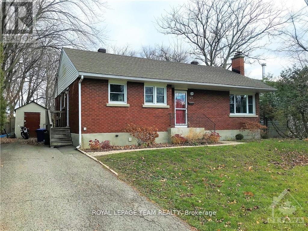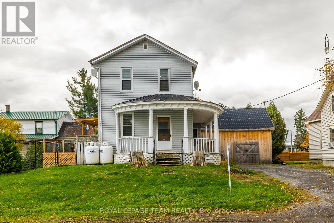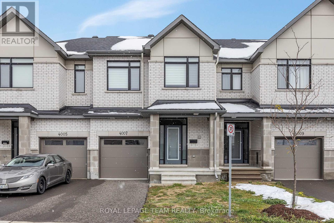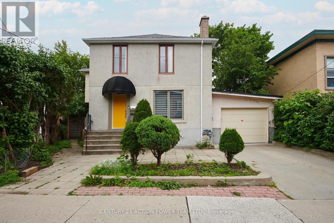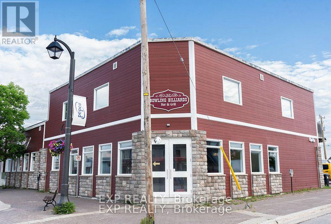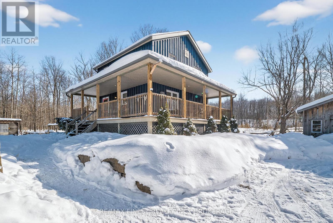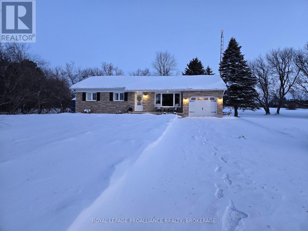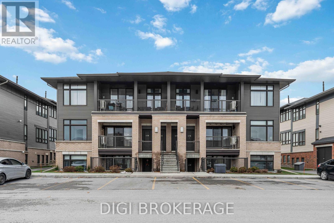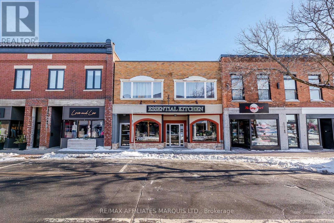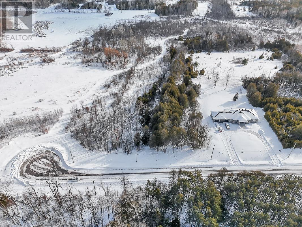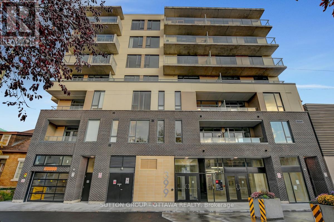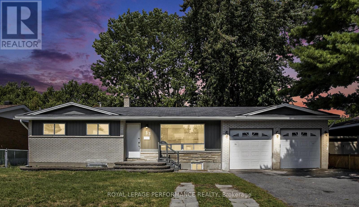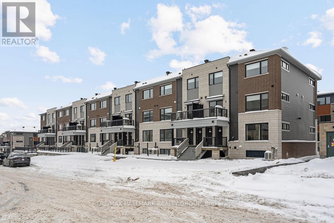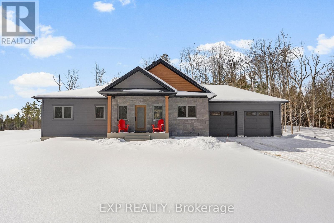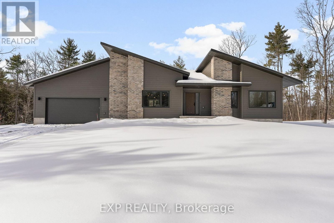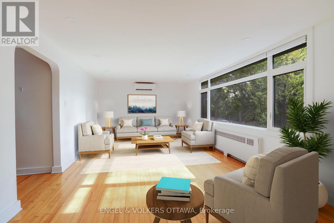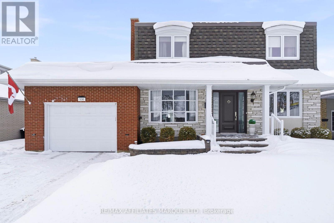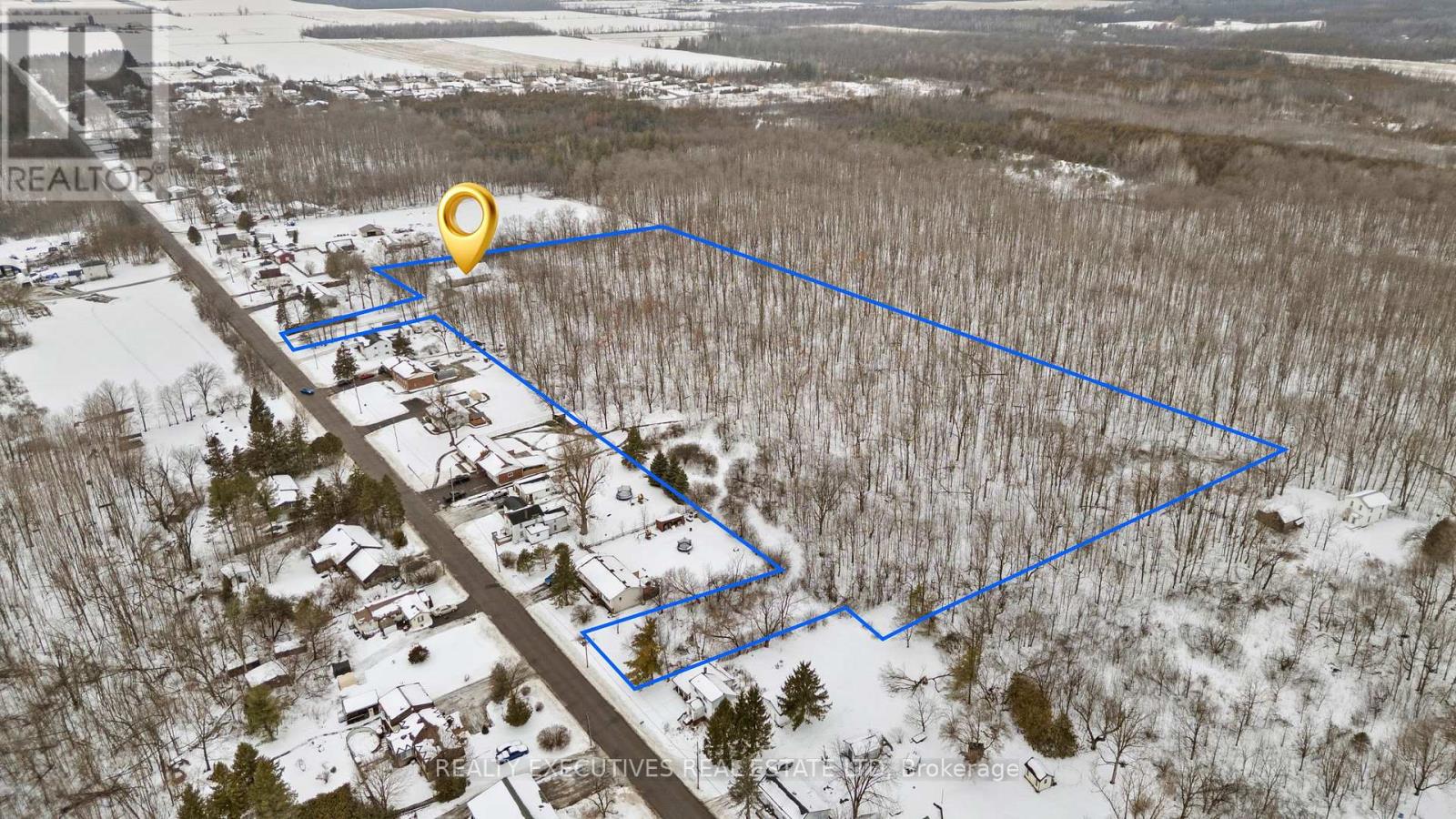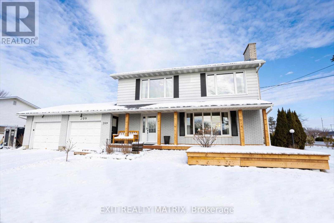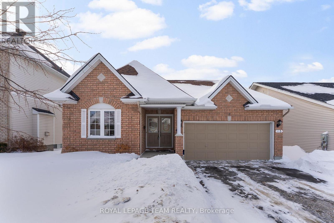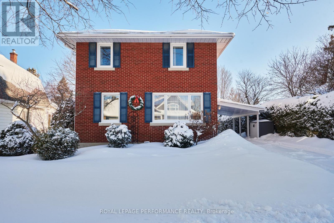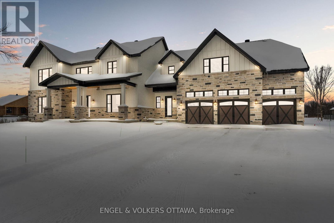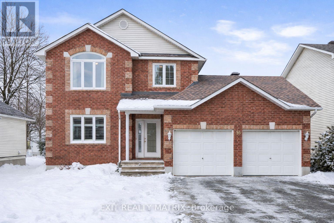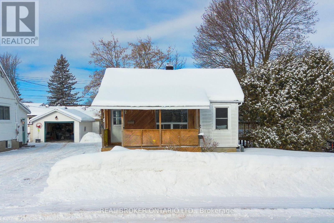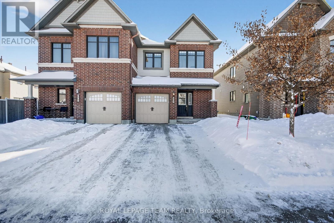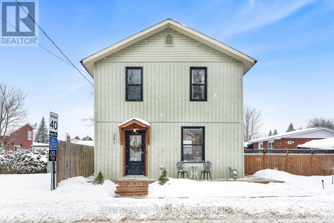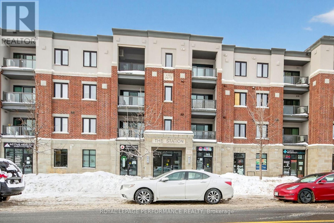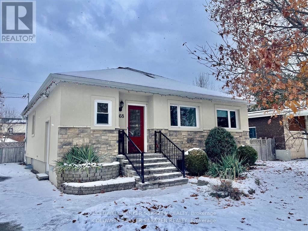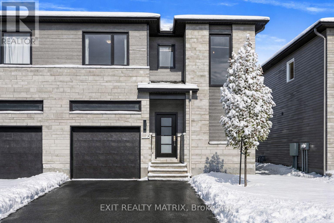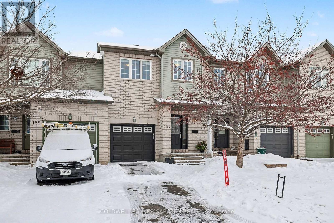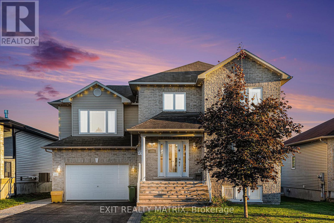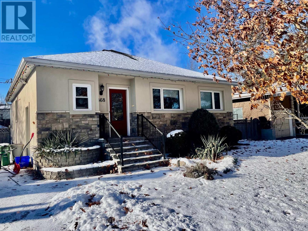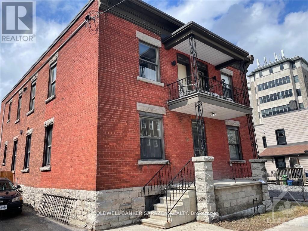245 Mann Drive
Kingston, Ontario
Welcome to 245 Mann Drive, an extraordinary 5-bedroom, 3.5-bathroom custom home set on an estate-sized lot in the sought-after community of Gibraltar Estates. Offering over 4,600 square feet of thoughtfully designed living space, this impressive residence blends elegant design with everyday functionality-ideal for families, entertaining, and multi-generational living. The striking stone and Hardie board exterior introduces a home defined by quality craftsmanship. Inside, dramatic 20-foot vaulted ceilings, floor-to-ceiling windows, and an expansive open-concept layout create a bright, welcoming atmosphere. At the heart of the home is a chef-inspired kitchen featuring an oversized quartz island, brick backsplash, open shelving, high-end appliances including a propane double-oven stove, and a spacious walk-in pantry. The adjacent dining area is perfectly suited for hosting gatherings. The main-floor primary suite offers a private retreat with dual walk-in closets, deck access, and a spa-like ensuite with a soaker tub, dual vanities, and an impressive walk-in shower. A dedicated office, two additional bedrooms, and main-floor laundry provide excellent day-to-day functionality. The fully finished walkout lower level adds two bedrooms, a full bath, a games room, a cozy den with a fireplace, and a home gym complete with sauna-ideal for guests, teens, or extended family. Outside, enjoy the covered upper deck, swim spa, and stunning sunset views. Built to impress and designed to live in, 245 Mann Drive offers the perfect balance of luxury, comfort, and lifestyle in one exceptional property. (id:28469)
Century 21 Heritage Group Ltd.
810 - 223 Princess Street
Kingston, Ontario
Welcome to The Crown Condominiums, perfectly located in the heart of downtown Kingston. This bright ninth-floor 1 bedroom, 1 bathroom unit offers almost 500 sq ft of open-concept living with in-suite laundry, a 4-piece semi-ensuite, and beautiful water views. Residents enjoy impressive amenities including a rooftop terrace with BBQ and lounge space, concierge service, fitness and yoga studios, and a party room with a full kitchen. Surrounded by restaurants, cafés, and shops, you're just a short walk to the waterfront, historic downtown, Queen's University, and RMC. (id:28469)
RE/MAX Rise Executives
813 - 223 Princess Street
Kingston, Ontario
Welcome to The Crown Condominiums, perfectly located in the heart of downtown Kingston. This bright ninth-floor 1 bedroom, 1 bathroom unit offers almost 500 sq ft of open-concept living with in-suite laundry, a 4-piece semi-ensuite, and beautiful water views. Residents enjoy impressive amenities including a rooftop terrace with BBQ and lounge space, concierge service, fitness and yoga studios, and a party room with a full kitchen. Surrounded by restaurants, cafés, and shops, you're just a short walk to the waterfront, historic downtown, Queen's University, and RMC. (id:28469)
RE/MAX Rise Executives
70 Dusenbury Drive
Loyalist, Ontario
Bright and welcoming two-storey Haven View model by Golden Falcon Homes, thoughtfully designed as a modern family retreat and available for lease now. The open-concept main floor is filled with natural light, offering a comfortable space for family living and gatherings. The spacious primary bedroom features his-and-hers walk-in closets and a private ensuite bath. The two additional large bedrooms share a convenient Jack-and-Jill bathroom. An unfinished basement provides plenty of storage. A well-designed home that blends comfort, space, and everyday functionality for family living. (id:28469)
Royal LePage Proalliance Realty
307 Ventanna Way
Ottawa, Ontario
This spacious 3-bedroom, 2.5-bath single-family home is located in the heart of Barrhaven. The main floor features a formal living room, dining area, kitchen, powder room, laundry room, and a family room with a cozy gas fireplace. Ceramic tile accents the foyer, kitchen, and bathrooms, while gleaming hardwood floors run throughout the main level, staircase, second-floor hallway, and primary bedroom. The kitchen offers abundant upgraded cabinetry, granite countertops, and a stylish backsplash. The second floor boasts a large primary bedroom with a walk-in closet and a 4-piece ensuite, along with two additional generously sized bedrooms and a full bathroom. The unfinished lower level provides ample storage space. Conveniently located minutes from parks, schools, sports and recreation facilities, public transit, Costco, Walmart, Amazon, Highway 416, and more. (id:28469)
Right At Home Realty
5 - 342 Fifth Avenue
Ottawa, Ontario
Welcome to 342 Fifth Ave. Centrally located in the Glebe, this newly built apartment is one of the only rental apartments with luxury finishes throughout. Stairs lead you up to the two bedroom apartment. Both bedrooms are a good size with spacious closets. The living room, dining room, and kitchen are open concept with large windows allowing tons of natural light. The kitchen has ample stone counter tops and stainless steel appliances (Fridge, oven, dishwasher, and microwave/hood fan). The kitchen island can also accommodate seating. In unit laundry and a marble tiled bathroom with heated floors make this apartment a home. Shared backyard space with bicycle racks and garbage/recycling shed. Great access to public transportation. Close to Carleton University, Ottawa University, Landsdowne Park, Centretown, restaurants, cafe's, grocery, parks, schools and more! NO PARKING!!! Minimum 1 year lease. Hydro, gas, and Internet are extra. Must provide rental application, photo ID, proof of employment, and up to date credit report. **Limited time winter promotion 1 month free on a 1 year lease! Don't miss your opportunity to be the first to live in this beautiful luxury apartment. (id:28469)
Royal LePage Team Realty
98 Waterthrush Crescent
Ottawa, Ontario
Location! Size! Beauty! Over 1700 sq ft above ground, Bridlewood Corner End Unit/Semi-Detached Bungalow with 2 car Garage. 2 Bedrooms on Main floor + 2 Flex Rooms Downstairs + 3 Full Bathrooms. The largest model at quality built Tamarack Pine Meadow community. Cathedral Ceilings 14ft high at the peak. Formal Living with Huge Window, Dining Room will fit any larger family! Family room with cozy Gas Fireplace. Piece-of-Art Renovated Kitchen! Luxury Master with an incredible en-suite and a large walk-in closet. Hardwood on the main floor, Laminate downstairs. Beautiful Backyard & Side-yard with Spruces, interlock walkways, BBQ deck with access to patio area with Gazebo. This yard in summer is irresistible... Roof 2013, Furnace 2013, Central Air 2025, Attic Insulation upgraded to R60 in 2025. This house is everything you need! Welcome home! *** 325 annually(not monthly) for the use of Community Club house *** Minimum 24 hours irrevocable on all offers. (id:28469)
Right At Home Realty
3 - 102 Bank Street
Ottawa, Ontario
PRIME Bank St Location in the heart of Ottawa's central business district! Presents opportunity for leasing out office spaces. Second floor offers a functional mix of private offices, meeting rooms, a printer room, a welcoming reception area, and a secure storage room as well as a kitchenette, and dining area, providing modern space for collaboration and staff use. Offering exceptional exposure and accessibility. This property allows for a range of professionals, institutional, or creative office uses as is proximity to governmental uses such as: lawyers, accountants, real estate offices, mortgage brokers, etc. Close to LRT and OC transit station. This layout is ideally suited for a professional services firm. Enjoy impressive skyline views. Maximize usable space while offering flexible layout options tailored to tenant needs. Expansive windows that bring in abundant natural light. Minutes away from Parliament Hill. Numerous amenities within easy walking distance. (id:28469)
RE/MAX Boardwalk Realty
33-B Majestic Drive
Ottawa, Ontario
Steps from Algonquin College - Renovated Legal Lower Unit for Rent. Looking for a bright and spacious home just minutes from Algonquin College? This fully legal lower unit with a private entrance is perfect for professionals or families. Enjoy a modern kitchen with quartz countertops, stainless steel appliances, and in-suite laundry. The unit includes 3 generous bedrooms and 1 full bathroom, with large basement windows that fill the space with natural light. Recent updates include new flooring, fresh paint, and contemporary finishes throughout. Located 5 minutes from Algonquin College, steps to public transit, and close to Baseline Road and Hunt Club. Move-in ready and available immediately! (id:28469)
Royal LePage Performance Realty
202 - 12 Stirling Avenue
Ottawa, Ontario
Welcome home to this exceptional luxury residence in the heart of Hintonburg. Set within Yard & Station, a meticulously restored 1933 heritage schoolhouse, this boutique building was designed by renowned Ottawa architect Barry Hobin and masterfully constructed by Morley Hoppner in 2016. Spanning approximately 1,800 square feet, this refined residence is accessed by a private elevator that delivers you directly into the suite. Soaring ceilings, expansive windows, and an open-concept living, dining, and kitchen area create a bright and sophisticated atmosphere, enhanced by custom Hunter Douglas blinds throughout, including electric blackout blinds in both bedrooms. The chef's kitchen is beautifully appointed with high-end appliances, including a Bertazzoni 6-burner gas range and an integrated Thermador refrigerator, along with a marble slab backsplash and an oversized waterfall island with seating-ideal for both entertaining and everyday living. Adjacent to the dining area, a generous den offers flexible use as a home office, library, or additional lounge space. The serene primary suite features a walk-in closet and a spa-inspired ensuite with marble floors, a double vanity, and a glass-enclosed shower. A spacious second bedroom includes a large closet and convenient cheater access to the second full bathroom. Additional highlights include an in-suite laundry room with storage, an east-facing balcony with natural gas BBQ hookup, two underground parking spaces equipped with EV charging, a storage locker, and access to a shared outdoor rooftop terrace-perfect for relaxing or entertaining. Perfectly positioned in one of Ottawa's most walkable and trendy neighbourhoods, this home is steps to both Tunney's Pasture and Bayview LRT stations, close to Wellington West and Parkdale Market, and minutes to downtown Ottawa-offering refined urban living with exceptional convenience. (id:28469)
Engel & Volkers Ottawa
306 Rainrock Crescent
Ottawa, Ontario
Welcome to this beautifully maintained Richcraft Addison model in the Trailsedge community of Orléans, one of Ottawa's most desirable neighbourhoods for families, professionals, and long-term homeowners. Built in 2017, this move-in ready 3-bedroom home offers thoughtful design, and everyday comfort in a prime east-end location. The main floor features rich dark oak hardwood flooring throughout the living areas, complemented by newer tile in the foyer and kitchen. The bright white kitchen is finished with stone countertops, a central island, and generous cabinetry, creating a functional and welcoming space ideal for daily living. Open to the living room, soaring cathedral ceilings and a feature fireplace wall add architectural interest, warmth, and a sense of calm sophistication. Freshly painted in soft neutral tones, the home offers a modern aesthetic throughout. Wall-to-wall neutral carpeting on the stairs & upper and lower levels provides comfort and continuity. The upper level includes three well-proportioned bedrooms, offering flexibility for families, guests, or home office space, while the finished lower level extends the living area, ideal for recreation, fitness, media, or additional workspace. All appliances, light fixtures, draperies and rods are included, along with a natural gas BBQ, and the seller is open to leaving select furniture, creating a rare turnkey opportunity. An attached garage and rare two-car driveway parking, increasingly hard to find in newer Orléans homes, adds everyday convenience and long-term value. Ideally located close to Patrick Dugas Park, the nature trails, top-rated English and French schools, transit routes, major shopping along Innes Road, and extensive parks, walking trails, and recreation facilities. This exceptional home delivers the perfect blend of lifestyle, location, and livability, offering an outstanding opportunity in today's competitive Ottawa real estate market. (id:28469)
RE/MAX Boardwalk Realty
25 Marsh Sparrow Private
Ottawa, Ontario
Tucked away in the sought-after enclave of Marshes Village, this beautifully upgraded end-unit townhome offers refined living. Thoughtfully maintained and tastefully enhanced. A foyer with Italian tile sets the tone, opening to open-concept living and dining spaces. Soaring ceilings, expansive windows, and a stone fireplace create a warm atmosphere. The kitchen is a standout, granite counters, stainless steel appliances, and generous cabinetry, all designed with beauty and practicality in mind. A dedicated office, renovated powder room, and laundry area enhance the main level. Off the main living area, a screened-in porch with a gas hookup for BBQ overlooks the back garden. The primary suite is a true retreat, with a large custom walk-in closet and a stunning spa-inspired ensuite. Upstairs, a versatile loft with two closets and a full bath provides flexible living space, ideal for a guest suite or reading nook. Oak hardwood flooring runs throughout, including all three staircases. The finished walk-out lower level offers even more flexibility with a second family room, a spacious bedroom overlooking the garden, a walk-through closet, and a beautifully renovated full bath. This level also features floating oak flooring, adding to the comfort throughout. Outside, professional landscaping enhances the front and rear gardens, a large cedar deck and elegant stone patio provide the perfect backdrop for outdoor entertaining. Recent upgrades include new roof tiles and new wooden front steps. Situated next to the prestigious Marshes Golf Course and just minutes from Kanata Norths high-tech hub, the Brookstreet Hotel, DND, the 417, local shops and restaurants, the Richcraft Rec Complex, and nearby pickleball courts, this home offers a luxurious lifestyle in one of the city's most exclusive communities. Marshes Village Homeowners Association fee is $196/month covers road snow removal, landscaping, general maintenance, audit and insurance with a reserve fund for future needs. (id:28469)
RE/MAX Hallmark Sam Moussa Realty
33 Rutherford Crescent
Ottawa, Ontario
An extraordinarily rare residence in the heart of prestigious Beaverbrook, Kanata, this one-of-a-kind bungalow offers a level of craftsmanship and global elegance seldom seen in Ottawa. Originally a three-bedroom bungalow, it has been artfully re-imagined into a spacious two-bedroom plus one layout, emphasizing flow, scale, and refined living. The showpiece of the home is the spectacular Spanish-inspired main-floor family room addition (approx. 510 sq. ft., built 2010), featuring soaring 14-foot ceilings, dramatic oversized windows, and a striking gas fireplace, creating a grand yet inviting space ideal for both entertaining and everyday luxury. Equally impressive is the massive formal dining room, complete with a wood-burning fireplace and sliding doors leading to the private backyard, offering seamless indoor-outdoor living and an exceptional setting for gatherings. The chef's kitchen is expansive and elegant, showcasing handmade stone countertops, imported French cabinetry, and timeless design that blends beauty with functionality. Throughout the home, curated finishes include imported porcelain ceramic floors from France, centuries-old palace doors from India, and handcrafted French lighting, reflecting a rare commitment to detail and authenticity. Major updates such as roof, windows, and furnace provide modern comfort and peace of mind.Set on a fully fenced, private backyard, this home offers tranquility within one of Ottawa's most established neighbourhoods, moments from public transit, shopping, schools, golf courses, parks, and fine dining.A truly distinctive offering-this is not just a home, but a statement of timeless luxury, character, and world-class design. (id:28469)
Ottawa Property Shop Realty Inc.
118 Seabrooke Drive
Ottawa, Ontario
Proudly owned and meticulously cared for by the original owner, this inviting single-family home sits on a quiet, family-friendly street in the heart of Glen Cairn. The private backyard with an INGROUND POOL is perfect for summer days, while the interior offers comfortable, functional space for everyday family life.The updated kitchen includes a built-in oven and a bright breakfast/eating area that naturally becomes the hub of the home. Soaring ceilings and a gas fireplace give the living room a warm, open feel, and the bedrooms are generously sized with great closet space. The primary bedroom features a convenient cheater ensuite. Downstairs, the finished basement offers a cozy rec room with a second gas fireplace, ideal for movie nights, play space, or relaxing at the end of the day.Walk to restaurants, cafés, the library, community pool, parks, and the new Farm Boy, all within a well-established neighbourhood known for its strong sense of community. Furnace + owned hot water heater (2022), A/C (2023), windows (2010, primary done in 2001), roof (2013). (id:28469)
Royal LePage Team Realty
49 Crownhill Street
Ottawa, Ontario
Nestled on a premium 0.25-acre lot in the highly desirable Cardinal Heights neighbourhood, this charming bungalow offers unmatched privacy as it backs directly onto the tranquil Fairfield Park. Enjoy the perfect harmony of comfortable indoor living and endless outdoor possibilities, making it an ideal retreat for families, entertainers, and nature lovers alike. The main level of this bungalow boasts a bright spacious living / dining room combination with a gas fireplace and oversized picture window, creating a warm and inviting atmosphere. The cozy kitchen, three comfortable bedrooms, a full bathroom and a three-season sunroom-perfect for morning coffee or curling up with a good book, complete this level. The lower level is designed for family fun and entertaining, featuring a generous recreation room and two versatile spaces that can easily serve as additional bedrooms, a home office, gym and / or den. A full bathroom, laundry area, and abundant storage make this level as functional as it is flexible. Step outside to your private, fully fenced backyard, richly adorned with mature trees, a spacious deck, and a handy storage shed, a serene retreat that seamlessly connects to the peaceful Park behind your home. Enjoy unmatched convenience with everything you need just minutes away: CSIS/CSE, CMHC, Montfort Hospital, Gloucester Centre, Blair LRT Station, schools, shopping, entertainment, and more, the perfect balance of tranquillity and accessibility. **Photos were taken prior to current tenancy**. (id:28469)
Royal LePage Team Realty
10528 Van Allen Road
North Dundas, Ontario
This is a Lovely 3 Bedroom, 2 Bathroom Home that perfectly blends country tranquility with modern convenience, situated in a desirable location just east of Kemptville and offering quick access to Highway 416 for an easy commute. The home sits on a fully fenced spacious lot, and provides excellent peace of mind thanks to recent structural and system updates, including newer windows for improved energy efficiency, and forced air comfort with central air conditioning. The living spaces have been refreshed with updated flooring, and new drywall upstairs giving the home a clean, modern look. The central updated kitchen is likely the heart of the home, perfect for both everyday meals and entertaining. This property is a well-maintained, feature-rich home ideal for a family or anyone seeking a comfortable, updated space with a strong emphasis on modern efficiency and accessibility in the North Grenville area. (id:28469)
Royal LePage Team Realty
4007 Jockvale Road
Ottawa, Ontario
Welcome to 4007 Jockvale Street a beautifully upgraded 3 bedroom, 4-bath home in the heart of Barrhaven.Thoughtfully designed and updated throughout, this home offers modern finishes, functional spaces, and exceptional value for families, professionals, or investors. A bright, tiled foyer welcomes you inside and leads you up to the open-concept main level, where hardwood floors flow throughout. The kitchen has been extensively upgraded with soft-close cabinetry, 40" upper cabinets, deep drawers, quartz countertops, added pot lights, and a capped island light, creating a stylish and highly functional cooking and gathering space. The living and dining areas are filled with natural light and centered around a cozy electric fireplace, making this the perfect place to relax or entertain. Upstairs, the spacious primary bedroom features a walk-in closet and a full 3-piece ensuite. Two additional well-sized bedrooms and another bright 4-piece bathroom complete the upper level, offering plenty of room for family, guests, or a home office. The fully finished basement is a standout feature complete with a door for privacy, making it ideal as an office, additional bedroom, or family room. It includes a beautifully finished 4-piece bathroom with a skirted tub, an added landing with walls for separation, and updated lighting and electrical. Additional highlights include custom zebra blinds throughout and freshly cleaned carpets on the second level and basement. This home is within a five-minute drive to all daily necessities: Loblaws, Dollarama, Walmart, cafés, restaurants, and even entertainment like the local cinema. You're also less than 10 minutes to the highway, making commuting and weekend getaways easy and efficient. Located in a family-friendly Barrhaven community close to parks, schools, transit, and all amenities, this home combines comfort, functionality, and modern style.4007 Jockvale Street , move-in ready, beautifully upgraded, and designed for modern living. (id:28469)
Royal LePage Team Realty
Royal LePage Team Realty Hammer & Assoc.
58 Vaughan Street
Ottawa, Ontario
A New Edinburgh GEM! 4 beds, 3.5 Baths. Charming 2 Storey Home w/Garage + Laneway (2 parking). Welcoming Foyer. Kitchen w/Quartz Counters, Plenty of Cupboards + Appliances. Main Level Living Rm w/Cozy Gas Fireplace. Separate Dining Room Opens to an Entertaining Sized Deck & Large Fenced Well Manicured Private Yard. Separate Side Entrance Opens up to a Separate Hallway Leading to a Conveniently Located Den/Office w/Storage, Large Window & Handy 2pc Bath. Gleaming HWD Floors. Primary Bedroom w/newer ensuite bath. 3 more Bedrooms House the 2nd Level & Share the Bathroom. Lower Level w/Additional Kitchen a Rec rm + a 3pc Bath. High Efficiency Furnace & Central Air. 2 fireplaces. Close to Everything Imaginable Including Best Schools, Shops, River/Parks, Bike Paths, Byward Market, Places of Worship etc. NO cats (allergies), certain small dogs may be accepted, NO SMOKING. (id:28469)
Century 21 Action Power Team Ltd.
800 George Street N
Hearst, Ontario
Turnkey Multi-Revenue Opportunity in Hearst, Ontario! Grab this rare chance to own a thriving, diversified business at 800 George Street N-a high-visibility corner lot with frontage on three streets for unbeatable exposure in the heart of Hearst. The 11,858 sq. ft. property delivers proven income from three sources under one roof: the well-loved 241 Pizza restaurant, a lively entertainment complex (bowling, pool tables, bar), and a spacious upstairs banquet hall ideal for events and rentals. Well-maintained with strong financials and minimal local competition, it offers real flexibility-keep the 241 Pizza franchise or go independent. This is a solid foundation ready for your ideas: extend hours for nightlife, add a patio, host more events, or expand catering to become the town's go-to spot. At $899,900$, it's a versatile gem with multiple revenue streams and serious growth potential in a supportive Northern Ontario community. Perfect for an energetic owner ready to build on success! (id:28469)
Exp Realty
2002 Moneymore Road
Tweed, Ontario
Stop dreaming of an escape and start living it. Located in the beautiful rolling hills of Tweed, this 27-acre homestead offers the ultimate in seclusion. This features a newer home built in 1992, giving you the rustic "lodge" feeling without the old-house worries. The land is already prepared for your homesteading vision, featuring approximately 5 acres of fenced paddock, 10 fruit trees, and 20 berry bushes for your harvest. There is hunting blind already established in the quiet of the back woods. With a cozy wood stove and acres of forest to buffer you from the outside world, this is the perfect spot to build your hobby farm or simply hide away in comfort. (id:28469)
RE/MAX Finest Realty Inc.
7379 County Road 2
Greater Napanee, Ontario
Forget the travel agent and prepare for a permanent staycation at 7379 County Rd 2. This stunning brick bungalow in Greater Napanee is a masterclass in pride of ownership, offering a seamless blend of sophisticated indoor living and a backyard that feels like a private resort. This carpet-free home has been updated with beautiful finishes, featuring gleaming hardwood floors and a massive picture window that fills the open-concept living space with natural light.The heart of the home is a gorgeous modern kitchen that makes entertaining effortless. With three spacious bedrooms, one and a half updated bathrooms, and the ultimate convenience of main-floor laundry, every detail has been considered for easy living. The fully finished basement doubles your living space for movie nights and includes a dedicated workshop for the hobbyist to enjoy year-round projects.While the interior is pristine, the outdoor space is a total showstopper. The fully fenced backyard is a professionally landscaped sanctuary featuring a sparkling in-ground saltwater pool, a permanent gazebo for shaded dining, a large deck, and your very own poolside Tiki Hut to bring the vacation vibes home. Smart ownership is at the forefront here, as the property boasts impressively low utility costs. A dedicated cistern is also on-site, used solely for watering the lush gardens and filling the pool to keep maintenance simple and cost-effective. Complete with an attached garage and numerous recent updates, this is more than just a home, it is a lifestyle destination. Book your private tour today and start living the resort life. (id:28469)
Royal LePage Proalliance Realty
40d Jaguar Private
Ottawa, Ontario
This stunning and well-maintained stacked condo offers modern comfort, thoughtful upgrades, and a convenient location in a prime area of Kanata. Featuring a bright, open-concept layout, the main living space is finished with durable laminate and tile flooring and enhanced by large windows that flood the unit with natural light. The contemporary kitchen is equipped with quartz countertops, tall updated cabinetry, stainless steel appliances, and a functional breakfast bar that's perfect for both everyday living and entertaining. The living and dining areas flow seamlessly from the kitchen and provide direct access to an oversized private balcony, ideal for morning coffee or evening relaxation. The unit offers two generously sized bedrooms with large windows. The primary bedroom includes a 3-piece ensuite bathroom with upgraded vanity. The second bathroom features a full 4-piece bathroom featuring beautiful tile surround and modern finishes. A built-in nook provides a convenient space for a home office or study area, and in-unit laundry adds to the overall functionality of the home. Located in a quiet and private family-friendly enclave, this property is close to parks, transit, shopping, restaurants, and major routes, making it an excellent choice for professionals or couples seeking a clean, modern, low-maintenance lifestyle. One parking space included. (id:28469)
Digi Brokerage
109 Pitt Street
Cornwall, Ontario
Welcome to 109 Pitt Street - a prime investment opportunity in the heart of Downtown Cornwall. Perfectly situated between First and Second Street, this impressive mixed-use building boasts outstanding curb appeal and approximately 4,300 square feet of versatile space.The property features a modern commercial unit with an established tenant, providing immediate, stable income. Above, you'll find two separate residential units - one currently occupied by an excellent tenant, and the other vacant, offering the flexibility to set your own rent and select your ideal tenant.Whether you're looking to expand your portfolio or secure a high-visibility downtown asset, 109 Pitt Street delivers strong income potential in a sought-after location. Gross income (with one residential unit vacant) is 60,444. NOI(with one residential unit vacant) is 42,320. Fully occupied this property could have the opportunity of generating close to 80,844 gross and NOI projected at 62,720 at an estimated 1,700$/mth for the vacant unit. Minimum 24 hour notice is required for all showings. All offers are to contain a 48 hour irrevocable clause. (id:28469)
RE/MAX Affiliates Marquis Ltd.
6268 Nick Adams Road
Ottawa, Ontario
An exceptional opportunity to secure a premium estate lot in the desirable community of Greely. Located on Nick Adams Road, this property offers a peaceful setting surrounded by nature, providing the ideal environment to design and build a custom home tailored to your lifestyle. With mature trees and generous space, the lot allows for privacy, landscaping possibilities, and room for additional features such as a workshop, pool, or outdoor entertaining areas.Set within a well-established area known for its estate properties, you'll enjoy a relaxed rural atmosphere without sacrificing convenience. Nearby shops, schools, recreation, and golf courses are all within easy reach, while Ottawa's downtown core remains a comfortable commute away.HST is applicable, but has already been included in the price. Taxes are estimated at approximately $1,800 and are to be verified. A rare chance to create your own private retreat in one of Ottawa's most sought-after country communities. (id:28469)
Sutton Group - Ottawa Realty
701 - 399 Winston Avenue
Ottawa, Ontario
Experience refined urban living at Unit 701, 399 Winston Avenue. Perfectly situated just steps from premier shopping, popular restaurants, public transit, LRT stations, and the scenic Ottawa River, this exceptional location offers the best of city convenience with a neighbourhood feel. Unit 701 showcases a modern open-concept design with high-end finishes throughout, including quartz countertops, stainless steel appliances, and in-suite laundry. Bright and airy living spaces are complemented by luxury vinyl flooring, nine-foot ceilings, and stylish contemporary details. Step out onto your private balcony to enjoy open views, while the spacious bedroom features a large window and a walk-in closet for added comfort and storage. Residents of 399 Winston Avenue benefit from impressive building amenities, including a rooftop terrace with panoramic city views, a secure parcel room, and a keyless smart entry system for added security and ease. Parking is available off-site for a first come first serve basis at 361 Churchill Avenue for $130 per month (limited availability, first come, first serve). Utilities are paid by the tenant, and complimentary internet is included for one year. Some photos are virtually staged. Please reach out to Listing agent for Promotions. (id:28469)
Sutton Group - Ottawa Realty
33 Majestic Drive
Ottawa, Ontario
Steps from Algonquin College - Renovated Upper Unit for Rent, Located just 5 minutes from Algonquin College, this bright and spacious upper-level unit is part of a fully legal detached bungalow in a prime, transit-friendly neighborhood. The unit has been newly renovated and features a modern 2025 kitchen with quartz countertops, stainless steel appliances, new flooring, fresh paint, and updated trim throughout. The unit offers a large family room, dining area, in-suite laundry, 3 good-sized bedrooms, and 1 full bathroom, providing a comfortable and functional living space. Excellent location steps to public transit and close to Baseline Road and Hunt Club. Parking available with garage access and driveway space. Separate the hydro meter. Move-in ready. (id:28469)
Royal LePage Performance Realty
20 - 301 Glenroy Gilbert Drive
Ottawa, Ontario
Welcome to Unit 20 at 301 Glenroy Gilbert Dr.! This BRAND NEW lower stacked townhome boasts 1,063 sqft of space in the new Minto Anthem community that sits very close to downtown Barrhaven and all the shopping along Marketplace Ave. This family-friendly community has major transit within a short walk, walking/biking paths nearby, many highly rated schools in the community, & is only 25 minutes from downtown Ottawa. As you first enter, the main level boasts a sun-filled living/dining space, full 3PC bath with tub/shower, & a designer kitchen with quartz countertops, stainless steel appliances, tons of storage/counter space & a pantry right across. Finished lower level offers 2 generously sized bedrooms with large closets & windows that allow for a lot of natural light, stacked full-sized laundry, full 3PC bathroom with soaker tub/shower, & plenty of storage. Unit includes 1 heated underground parking spot. Tenant pays all utilities. Available immediately! (id:28469)
RE/MAX Hallmark Realty Group
9 Longleaf Way
Greater Madawaska, Ontario
Welcome to 9 Longleaf Way in the prestigious Granite Village community, where refined craftsmanship meets the ultimate lifestyle. Built by Neilcorp Homes, this newly constructed Eleanor model offers 1,392 sq ft of elegant, thoughtfully designed living space with 2 bedrooms and 2 bathrooms, set on a private and picturesque 1.6-acre lot. The heart of the home is a stunning open-concept kitchen and great room featuring soaring vaulted ceilings and 9' main floor walls, complemented by expansive windows that bathe the space in natural light and frame the surrounding landscape. Designed with both style and comfort in mind, this home showcases premium finishes throughout, including quartz countertops, engineered hardwood and ceramic tile flooring, and a high-end textured fiberglass entrance system with multi-point locking hardware. The full basement offers exceptional future potential, with perimeter walls already insulated and drywalled-making it easy to create additional living space tailored to your needs. An attached two-car garage adds everyday convenience and functionality. Set in one of the Ottawa Valley's most sought-after recreational destinations, Calabogie is renowned for its four-season lifestyle: ski at Calabogie Peaks, explore countless nearby lakes for boating and swimming, enjoy hiking and trail systems, championship golf, and a vibrant village atmosphere with dining, shops, and local attractions. Whether you're seeking a luxurious full-time residence or an upscale weekend retreat, this location delivers an unparalleled blend of natural beauty, recreation, and refined living. ***Bonus: $7,500 appliance credit rebated to the buyer on closing. (id:28469)
Exp Realty
57 Longleaf Way
Greater Madawaska, Ontario
Welcome to 57 Longleaf Way in the prestigious Granite Village community, where striking architecture meets elevated Calabogie living. Built by Neilcorp Homes, this newly constructed Limestone model offers 1,508 sq ft of beautifully designed living space, set on a private and scenic lot in one of the Ottawa Valley's most sought-after destinations. This home makes an immediate statement with its stunning modern mono-slope roof design and contemporary architectural lines. Quality is evident from the start, beginning with the high-end textured fiberglass entry door with multi-point locking system and continuing throughout the home. Inside, the open-concept kitchen and great room are enhanced by sloping ceilings and dramatic tall-wall windows, flooding the space with natural light and creating an airy, upscale atmosphere perfect for both everyday living and entertaining. Refined finishes and thoughtful design details carry throughout, delivering a seamless blend of style, comfort, and function. The layout is ideal for those seeking a sophisticated retreat or a full-time residence that embraces both modern design and connection to the surrounding landscape. Located in the heart of Calabogie, you'll enjoy a true four-season lifestyle-skiing at Calabogie Peaks, boating and swimming on nearby lakes, hiking and trail networks, golf, and a vibrant village scene with charming shops, dining, and local attractions. This is a destination community known for its natural beauty, recreation, and relaxed luxury. Whether you're looking for a stylish weekend escape or a refined full-time home, 57 Longleaf Way offers a rare opportunity to own a distinctive, architecturally inspired residence in one of the region's most desirable recreational communities. *** Bonus $7500.00 appliance credit will be rebated to buyer upon closing (id:28469)
Exp Realty
1 - 75 Heney Street
Ottawa, Ontario
Client RemarksA bungalow in the sky, this extraordinary 3-bedroom, 1-bath residence (approx. 1,750 sq. ft.) offers an unparalleled combination of space, light, and sophistication. Expansive windows frame unobstructed park views from nearly every principal room, creating a serene, sun-filled retreat.An elegant arched doorway welcomes you into the spacious double living room, flowing effortlessly into a dining room wrapped in windows, perfect for entertaining or relaxed everyday living. The chef's kitchen is a true showpiece, recently renovated with high-end stainless steel appliances, a striking quartz island with abundant storage, and thoughtful design throughout.Three generous bedrooms offer comfort and versatility, complemented by a modern bathroom with glass shower and updated in-unit laundry. A rare opportunity to experience park-side living at its finest, this "sky bungalow" combines timeless architecture with contemporary comfort just moments from Global Affairs, University of Ottawa and the ByWard Market. Some images have been virtually staged. (id:28469)
Engel & Volkers Ottawa
530 Lynwood Drive
Cornwall, Ontario
Custom-built by its original owners and lovingly maintained, this beautiful family home reflects true pride of ownership and thoughtful design throughout. Located close to many amenities, this home offers a wonderful blend of comfort, functionality, and lifestyle.The main level features a warm and inviting layout with a well-designed kitchen, dining area, and living room complete with a cozy gas fireplace. The updated kitchen was thoughtfully redesigned with everyday living in mind and features quartz countertops, convection cooktop, speed oven/microwave, and excellent custom storage solutions - including a hidden appliance garage and smart built-in organizers that maximize space and efficiency. A convenient powder room and walkout to the fully fenced backyard complete the main level.Upstairs, the primary bedroom features a walk-in closet, along with two additional bedrooms offering generous storage. The renovated main bathroom on this level includes a whirlpool tub, heated towel rack, motion lighting, and heat lamp, creating a spa-like feel.The finished lower level adds excellent versatility with a comfortable family room, laundry room, cold storage, and potential for an additional bedroom or home office. A full bathroom with shower is also located on this level, along with a private entrance to the backyard, providing flexible use of the space.An attached garage provides added convenience and includes loft storage above, as well as access to a screened-in porch - a great bonus space to enjoy during warmer months.Step outside to your private, fully fenced backyard retreat, featuring a heated in-ground pool with slide, mature gardens, and beautiful trees including magnolia and pear trees. Thoughtfully landscaped, this outdoor space has been enjoyed for years and is ready for its next chapter.A truly well-cared-for home in an established neighbourhood, offering space, flexibility, and lifestyle - ready to be loved by its next owners.48 hour irrevocable on all offers. (id:28469)
RE/MAX Affiliates Marquis Ltd.
7725 Lawrence Street
Ottawa, Ontario
Set on over 11.5 acres in the peaceful village of Vernon, this spacious 3 bedroom, 2-bath bungalow offers privacy, versatility, and exciting future potential - including the possibility of land development or a small subdivision. See attached pre-approved site plan for 18 lots. The main level is designed for easy, carpet-free living and features a large primary bedroom with double-door closet, 2-piece ensuite, and a picture window overlooking the surrounding trees. The bright eat-in kitchen provides ample cabinetry and a large window with views of the private backyard and no rear neighbours. Two additional bedrooms, main-floor laundry, and a functional layout make everyday living comfortable and convenient.A sun-filled dining area flows into a generous living room, perfect for gatherings, while the charming enclosed sunroom with warm wood finishes offers a peaceful space to relax and enjoy the natural setting year-round.The lower level expands your options with a fourth bedroom, potential home office, and a large unfinished area ideal for storage or future living space. Additional features include a durable metal roof, attached garage, and a wide gravel driveway with plenty of parking.Whether you're seeking multi-generational living, room to grow, or a private retreat with long-term development potential, this property delivers space, serenity, and opportunity in a truly tranquil setting. (id:28469)
Realty Executives Real Estate Ltd
209 Queen Street W
North Dundas, Ontario
Nestled in the heart of charming Chesterville, 209 Queen Street is a captivating family home that blends classic character with everyday comfort. From the moment you arrive, the beautiful wood front porch invites you to slow down and enjoy small-town living, while the spacious back deck and gazebo overlook a generously sized, landscaped lot serviced by city water and sewer, offering both convenience and peace of mind. Step inside to a bright and welcoming foyer that sets the tone for the thoughtfully designed interior. The main living spaces are ideal for family life and entertaining alike. The living room offers a cozy atmosphere centred around a fireplace, perfect for relaxing evenings or gathering with loved ones. Adjacent to the living area, the dining room provides an inviting space for family meals and special occasions. The kitchen strikes a lovely balance between rustic charm and modern functionality, featuring stainless steel appliances, ample cabinetry, and a workspace designed to make daily routines effortless. Completing the main floor is a convenient half bathroom combined with main-floor laundry, adding to the home's practical layout. Upstairs, the second level offers 4 spacious bedrooms, each filled with natural light from large windows, creating comfortable retreats for every member of the household. A full bathroom serves this level, making it ideal for growing families or guests. The finished basement enhances the home's versatility and provides the perfect setting for entertaining, game nights, or relaxed evenings. Whether used as a recreation space, hobby area, or casual lounge, this level adds valuable flexibility. With its blend of charm, space, and modern conveniences, 209 Queen Street is a wonderful opportunity to enjoy comfortable living in a welcoming community. (id:28469)
Exit Realty Matrix
13 Melville Road
Arnprior, Ontario
Welcome to 13 Melville Road - a 3 bedroom, 3 bath, Bungaloft in a great neighbourhood in Arnprior. Open concept main floor includes the Kitchen/Breakfast Room with a full pantry wall and rear Deck access, the Living Room with 2 sided fireplace, the Master Suite including a full Bathroom and walk-in Closet, the 2nd Bedroom and full Bath and the Laundry. The upstairs loft includes the 3rd Bedroom, a full Bathroom and the Office/Den Area. The basement is awaiting your finishing touches. Fully fenced rear yard, natural gas BBQ hook-up. Updates include: In-ground Sprinkler System 2020, new Roof 2024, new Heat Pump 2024, new Fencing 2025, new Interlock Front Step and Entrance to the Garage 2025. (id:28469)
Royal LePage Team Realty
2239 Webster Avenue
Ottawa, Ontario
Impeccably maintained and fully renovated, this all-brick two-storey home is set on a beautifully landscaped 50 ft x 169 ft lot in the heart of Alta Vista. Pride of ownership is evident throughout. A tiled foyer leads to a bright, spacious main floor featuring gleaming hardwood floors and excellent natural light. The formal living and dining rooms provide elegant, well-proportioned spaces for both everyday living and entertaining. The updated kitchen features Cambria quartz countertops, a tile backsplash, white shaker cabinetry, stainless steel appliances, and a central island with breakfast bar seating. Upstairs, there are three generously sized bedrooms with hardwood flooring and a tastefully renovated 4-piece main bathroom. The finished lower level offers a comfortable family room with a gas fireplace, a flexible den or multipurpose space, and a large utility area with laundry, cold storage, and workshop space. Outside, the backyard offers a private retreat with a raised deck, expansive interlock patio, and meticulously maintained gardens. The yard is enclosed with a combination of fencing and mature cedar hedges, providing privacy and a tranquil setting. A move-in-ready home in one of Ottawa's most desirable neighbourhoods, close to parks, schools, and hospitals. (id:28469)
Royal LePage Performance Realty
432 Ashbee Court
Ottawa, Ontario
This thoughtfully designed, custom-built residence with full Tarion warranty is set in one of the area's most established and desirable neighbourhoods, reflecting a strong focus on quality construction, material integrity, and long-term durability. Offering 5 bedrooms and 6 bathrooms, the home delivers a well-balanced layout that supports both daily living and entertaining.The main level is anchored by a professionally appointed kitchen featuring a full Jenn-Air appliance package, custom cabinetry and a separate butler's kitchen designed for efficiency and seamless hosting. Custom copper sinks are featured throughout all kitchen areas, including the main kitchen, butler's pantry and basement kitchen/bar. Extra-wide plank hardwood flooring flows throughout the home, complemented by coffered ceilings and clean-lined millwork that reinforce the home's classic architectural foundation with restrained modern detailing. A dedicated main-floor office provides a functional and private workspace. All bathrooms are finished with heated floors and durable, high-quality materials. The primary suite is a true retreat, highlighted by an exceptional en suite with spa-level finishes, thoughtful layout and a well-proportioned walk-in closet.The fully finished basement extends the living space and is well suited for entertaining or multi-generational living, complete with a kitchen/bar area, fireplace, and flexible recreation space.The exterior combines Hardie board siding with limestone detailing, selected for both durability and timeless architectural appeal. Throughout the home, modern elements are intentionally restrained and grounded in classic design principles, resulting in a truly unique residence built to age exceptionally well over time. (id:28469)
Engel & Volkers Ottawa
16 La Citadelle Street
Russell, Ontario
Step into a beautifully designed 2-storey home that combines timeless elegance, generous living space, and smart investment value. Featuring 4 spacious bedrooms and 3 bathrooms, this beauty offers exceptional functionality with immaculate hardwood floors throughout and a grand hardwood staircase that makes a lasting first impression. The bright, open layout is filled with natural light. At the heart of the home, the gourmet kitchen flows seamlessly into the living areas, perfect for everyday comfort and special gatherings alike. Upstairs, the primary retreat features a walk-in closet and luxurious 4-piece ensuite. The partially finished lower level adds even more flexibility with a cozy recreational area, a large utility room, a rough-in for a bar sink and plenty of storage space. Outside, this home truly shines. A stunning interlock front entrance welcomes you with elegance, beautifully framed by a vibrant perennial flower bed that enhances curb appeal and sets the tone for what's to come. In the backyard, escape to your private oasis featuring a stained deck ideal for summer lounging, 256 sq. ft. of raised vegetable gardens, and a mature Japanese lilac tree that adds beauty, shade, and tranquility. Whether you're hosting, gardening, or simply enjoying a quiet evening, this outdoor space is designed to impress. Complete with a 2-car attached garage, this home is as practical as it is beautiful. BONUS: Installed solar panels generate approximately $8,000 annual income delivering sustainability and real financial return. Don't miss this rare opportunity to own a home that truly pays you back inside and out! (id:28469)
Exit Realty Matrix
47 Pine Street
Smiths Falls, Ontario
Fully updated 3 bedroom bungalow on a quiet residential street in Smiths Falls, just steps from Lower Reach Park and the Rideau River. This home has been thoughtfully renovated from top to bottom, including a brand new kitchen, updated 4-piece bathroom, fresh paint throughout, and waterproofed basement. The bedrooms feature original hardwood floors that have stood the test of time.The main floor offers a functional layout with a galley kitchen, living and dining areas, and a partially enclosed front porch. A side deck overlooks a private yard, perfect for morning coffee or evening barbecues. The detached single-car garage doubles as a workshop for those who need the extra space.Two brand new windows for the bedrooms are included with the sale.Location is hard to beat. Walk to the river, the splash pad, tennis courts, basketball, baseball diamonds, and the walking track. Every store and restaurant you need is just minutes away.At this price point, this is a great opportunity for first-time buyers looking to get into the market or downsizers who want low-maintenance living without sacrificing space or location. (id:28469)
Real Broker Ontario Ltd.
526 Paine Avenue
Ottawa, Ontario
*OPEN HOUSE SUNDAY, FEBRUARY 15TH 2-4PM* This move-in-ready, semi-detached home is bright, spacious, and well-maintained. The Southeast-facing property is newly painted, non-smoking, pet-free, and offers ample natural light. The main floor features hardwood flooring throughout, a large living room, and an open-concept kitchen with stainless steel appliances, a two-tiered island, and direct access to the back deck and yard.The second floor offers a large primary suite with a walk-in closet and an upgraded 3-piece ensuite, along with two additional generous bedrooms and a full 4-piece bathroom. The fully finished basement provides an expansive space for a family room, laundry, and extra storage.The home features a widened driveway for easy parking and is located in a mature neighborhood near wetlands, lakes, parks, and sports facilities. It is situated within the Earl of March school boundary and offers an amazing location close to shopping centers, supermarkets, banks, and the Tanger Outlets. Commuting is convenient with proximity to the 417 Expressway, multiple bus stops, school bus routes, and the CTC. (id:28469)
Royal LePage Team Realty
291 Maple Street
Russell, Ontario
Welcome to this beautifully renovated 1912 farmhouse in the heart of Russell, where timeless character meets thoughtful modern updates. This charming home showcases lovely finishes and a well-designed layout throughout. The bright, inviting living room is filled with natural light and flows seamlessly into the dining area-perfect for everyday living and entertaining alike. The sleek kitchen is both stylish and functional, featuring contemporary finishes and a cozy coffee bar area that adds charm and character. A convenient main-floor laundry room enhances day-to-day ease. Upstairs, you'll find three comfortable bedrooms and a lovely family bathroom, including a spacious primary retreat complete with a walk-in closet. Step outside the backyard oasis to find a rare corner lot retreat! Enjoy the expansive wrap-around deck, ideal for morning coffee, summer gatherings, or simply taking in the surroundings, lovely firepit and stunning landscaping. A detached garage adds practicality and storage. A rare blend of historic charm, modern comfort, and thoughtful design-this Russell home is truly something special. (id:28469)
Exit Realty Matrix
408 - 615 Longfields Drive
Ottawa, Ontario
Beyond well kept, immaculate 2 bedroom, 2 full bathroom penthouse apartment with unobstructed east view overlooking Ken Ross Park from the balcony and bedrooms. This apartment offers nine foot ceilings and has been totally upgraded with quiality finishings throughout. Upgraded kitchen and bathroom cabinets, custom ensuite double shower. All wood flooring and doors have been upgraded. Ceramic floor in both bathrooms. Higher quality stainless steel applinances featuring under granite top built in oven, and gas cook top elements. Built in microwave oven. Custom window coverings along with upgraded light fixtures throughout. The spacious balcony off of the living room features a custom power balcony sunshine screen, with durable flooring. A gas hook up BBQ is also included. Bright, open concept layout features a breakfast bar sitting area, custom kitchen with granite counter tops with lots of counter space and twelve storage drawers, complete with glass ceramic backsplash. Large dining room is where the laundry and utility closets are located. The spacious, bright living room includes the wall mounted electric fireplace and TV. Large sliding door access the balcony east views of the park. From the hallway, access the second full bathroom and spacious bedroom/office offering a large double closet, includes the TV, and offers a secondary access to the balcony. The large primary bedroom offer a spacious walk through closet to the ensuite bathroom with custom double shower stall. The apartment incluses one, underground indoor parking spot, plus an outdoor surface parking spot. A storage locker is includes in the basement parking area accessed off of the elevator area. You will not be disappointed with this upgraded top floor apartment with the many custom features. Within a 10 minute drive you have access to all the Barrhaven shopping/professional services amenities, restaurants etc. Walk to parks and transit. Don't miss this one of a kind unique apartment. (id:28469)
Royal LePage Performance Realty
868 Duberry Street
Ottawa, Ontario
OPEN HOUSE SATURDAY FEB 14, 2-4. 868 DUBERRY ST. Stylish Open Concept 3 or 4 bdrm Bungalow on RARE 80 ft LOT ! Renovated with long list of upgrades including 2 newer bathrms, gleaming hardwood flrs, Gourmet kitchen with island and gas range, fin bsmt with separate entrance, recrm, bath, laundry and cold storage, private yard with fencing and full growth privacy, in ground sprinkler system, Huge Shed and interlocking brick patio. Beautifully decorated and huge windows overlooking the rear yard and gardens. Popular Glabar Park tree lined street 1 block from Fairlawn Plaza, Carlingwood Mall and D.Roy Kennedy public school. Pride of Ownership throughout and move in ready. (id:28469)
Coldwell Banker Sarazen Realty
16 Livya Street
The Nation, Ontario
Welcome home to this bright and beautifully finished end-unit townhome, built in 2021 and perfectly situated in the growing community of Limoges. Designed for modern living, this home offers a stylish open-concept layout filled with natural light and contemporary finishes throughout. The sleek kitchen is a true standout, featuring quartz countertops, stainless steel appliances, and ample cabinetry, making it ideal for both everyday living and entertaining. The sun-filled living and dining spaces create a warm, welcoming atmosphere you'll love coming home to. Upstairs, enjoy the convenience of second-floor laundry and unwind in the spacious primary suite complete with a walk-in closet and private ensuite. Two additional bedrooms and a full bathroom provide flexibility for family, guests, or a home office. The unfinished basement offers endless potential, ready to become a rec room, gym, or additional living space tailored to your needs. As an end unit, you'll love the extra windows, added privacy, and larger yard. Located just 25 minutes from downtown Ottawa with easy highway access, this move-in-ready home blends small-town charm with commuter convenience. A fantastic opportunity you won't want to miss! (id:28469)
Exit Realty Matrix
157 Lokoya Street
Ottawa, Ontario
OPEN HOUSE SUNDAY FEB 15, 2-4pm. 157 LOKOYA ST. Rare extra deep 144 ft lot with endless possibilities! Stunning 3 bdrm/3 bath Townhome with over 1700 sq ft with open concept design, gleaming hardwood floors, eat in kitchen, top end stainless steel appl, island, large master bdrm with walk in closet and ensuite bath with soaker tub, fin bsmt with recrm, gas fireplace, laundryrm, storage, bathrm roughed in and full height attach garage. Bright and beautifully presented! (id:28469)
Coldwell Banker Sarazen Realty
183 Filion Street
Russell, Ontario
Beautifully maintained 3-bedroom plus den, 2.5-bath home featuring an open-concept main floor filled with natural light. Patio doors lead to a large, fully fenced backyard, perfect for entertaining or family living.The fully finished basement offers exceptional versatility with in-floor heated flooring, a full bathroom, den, and flexible living space ideal for guests, a home office, or recreation. Comfort and efficiency are enhanced by a high-efficiency central heat pump (2 years old) providing heating and cooling, supported by a gas furnace (approx. 2013-2014).Enjoy year-round peace of mind with a permanent standby generator that automatically activates during power outages. Additional features include two natural gas fireplaces, an owned high-efficiency tankless (on-demand) water heater serving both domestic hot water and basement floor heating, and an attached garage (15'4" x 20'3").The 12' x 28' fully serviced shed includes its own electrical panel and ductless high-efficiency heat pump, making it ideal for a studio, workshop, or home office. A rare opportunity offering space, efficiency, and reliable backup power. (id:28469)
Exit Realty Matrix
868 Duberry Street
Ottawa, Ontario
OPEN HOUSE SATURDAY FEB 14,2-4pm 868 DUBERRY ST. Stunning 3 or 4 bdrm fully updated bungalow in the Heart of Glabar Park. Open Concept modern styling with gourmet kitchen with island and gas range, Full size diningrm, wrap around windows, fin basement with recrm/bedrm bath and laundry, 4 car parking, private fenced in yard and shed and popular location near Carlingwood Mall, Fairlawn Plaza and D Roy Kennedy Public school. Bright and Beautifully presented. (id:28469)
Coldwell Banker Sarazen Realty
1041 Brandywine Court
Ottawa, Ontario
Nestled in a serene neighbourhood lies a fully renovated colonial-style home. This sophisticated home boasts of ornate crown & wall mouldings, carefully positioned lighting & imported Italian marble which create a sense of luxurious charm. The Parisian wallpaper & intricate design elements lend to the classic elegance. Tucked away in a quiet cul-de-sac, yet a mere 10-minute stroll from the quaint village of Manotick. Enjoy privacy while having easy access to all essential amenities, schools & river. The interior of this magnificent home is a perfect fusion of old-world charm & contemporary style. From the imported French Lacanche range to the Stv HE wood-burning fireplace from Belgium, every aspect speaks of European quality & sophistication. Featuring a spacious office, a charming sitting room & a Parisian-style dining area, this home was cleverly designed with ample open spaces that evoke a sense of warmth. This is a must-see property, that can only be fully appreciated in person. (id:28469)
Engel & Volkers Ottawa
1 - 58 Parent Avenue
Ottawa, Ontario
OPEN HOUSE/APT VIEWING SATURDAY FEB 14, 12pm-12:30pm 58 PARENT AVE. Completely Renovated 2 bdrm apt on quiet St just north of Byward Market. High ceilings, top finishing with Stainless Steel Appliances, Quartz counters, custom cabinetry, new wide plank flooring, in suite laundry, walk up entry, private yard and back deck. Beautifully appointed and bright with preserved character and over 150K in recent improvements. Heat included. No on site parking ........................Available MAY 1,2026 (id:28469)
Coldwell Banker Sarazen Realty

