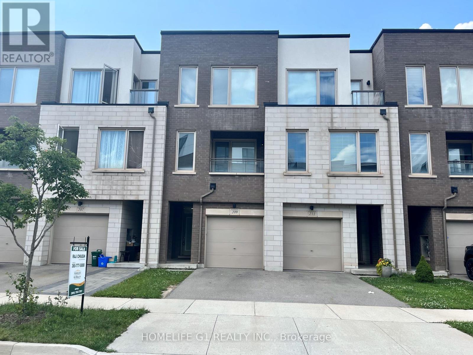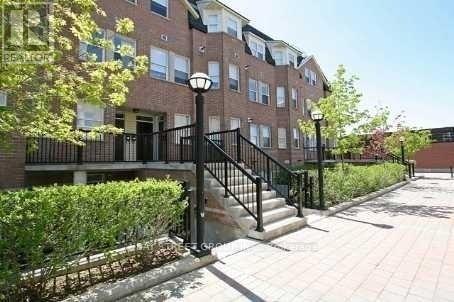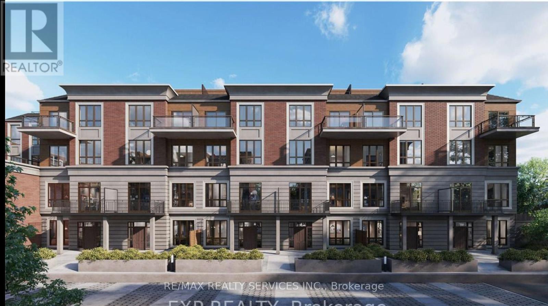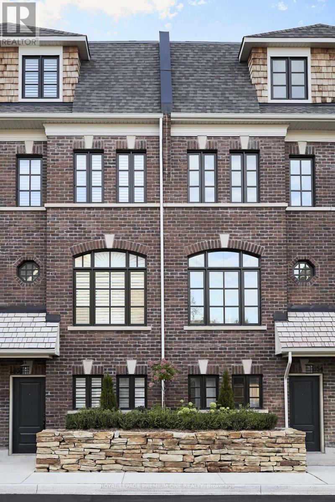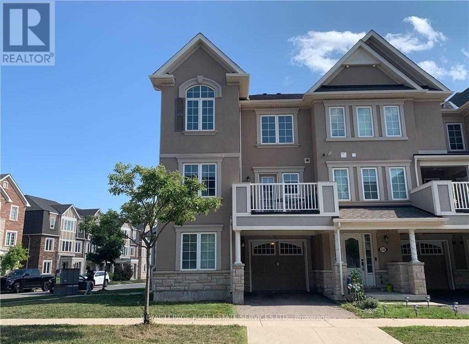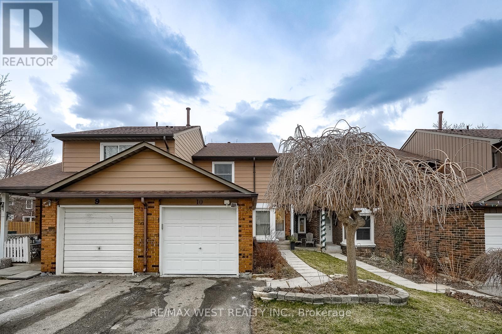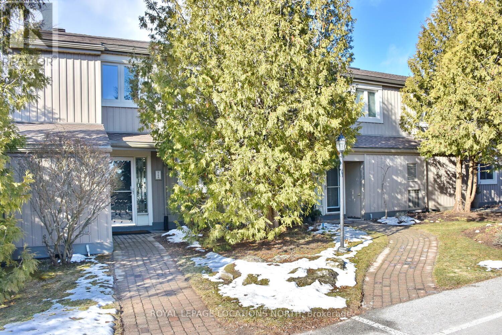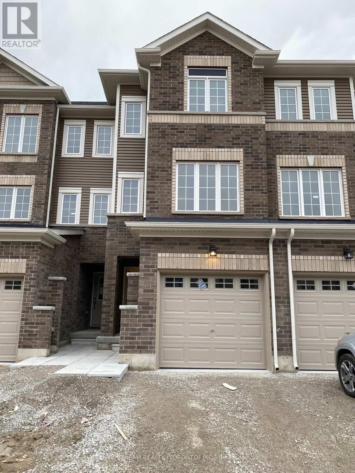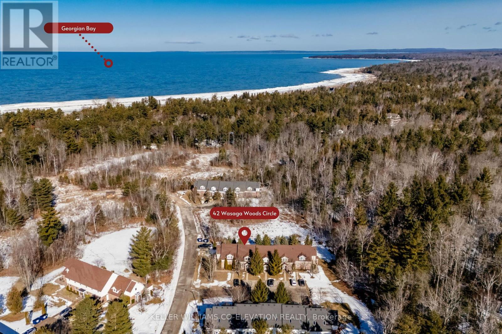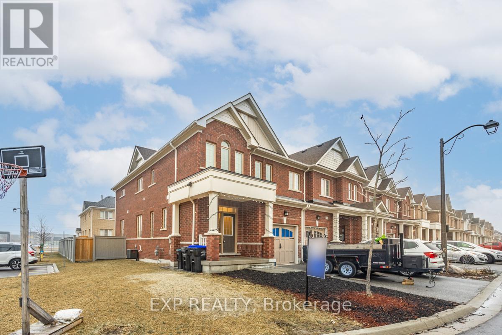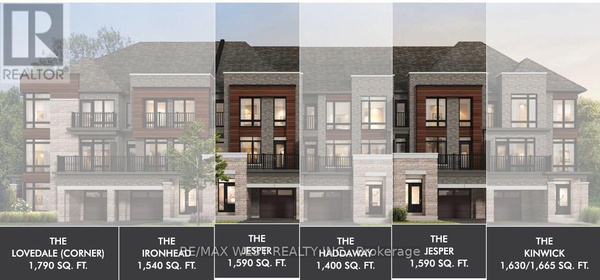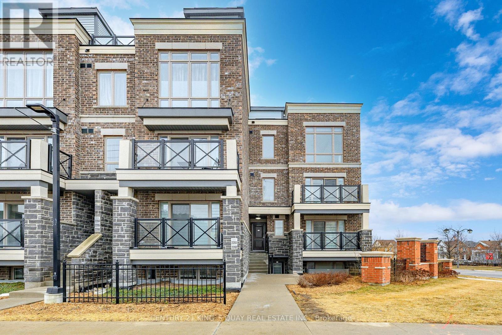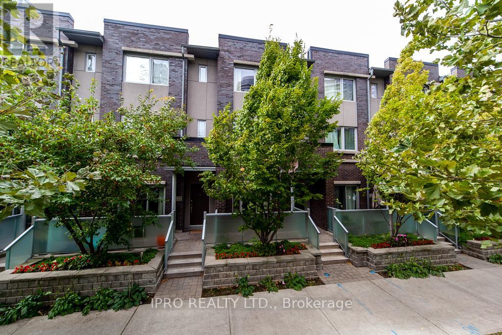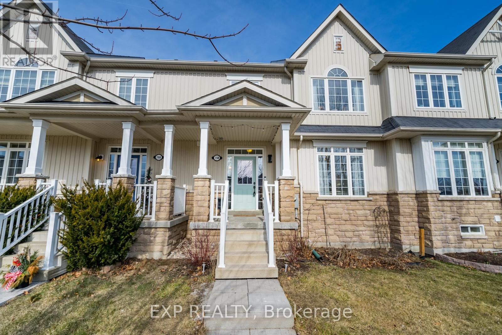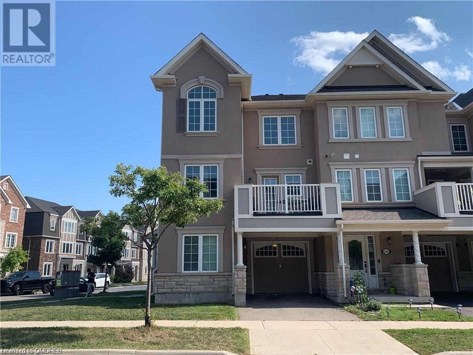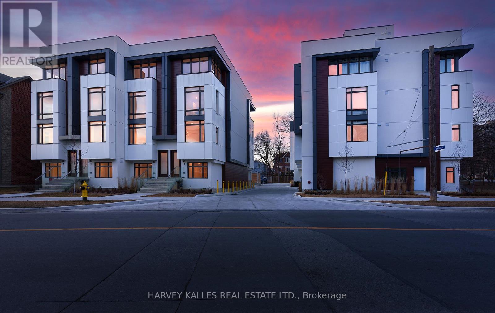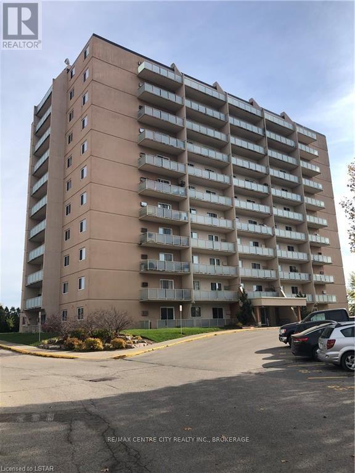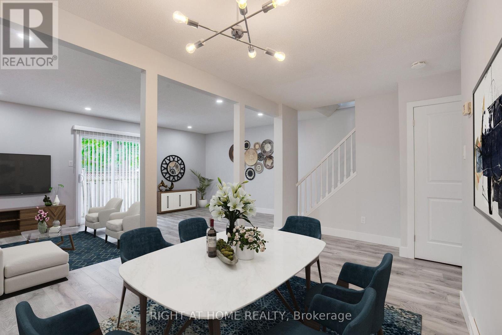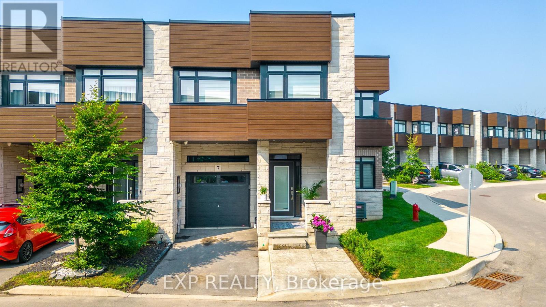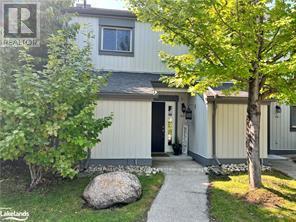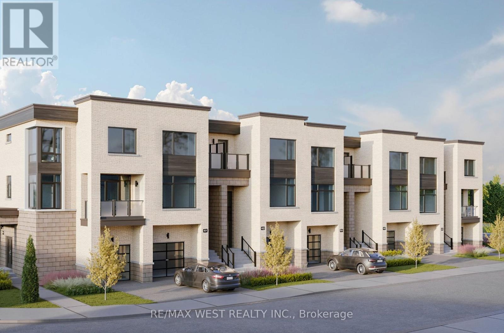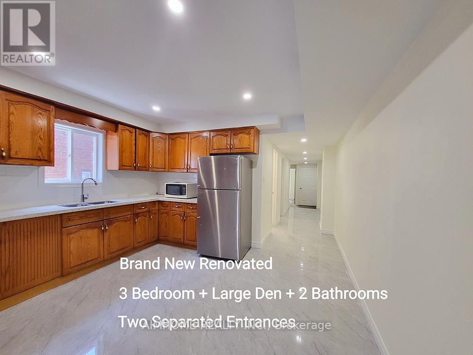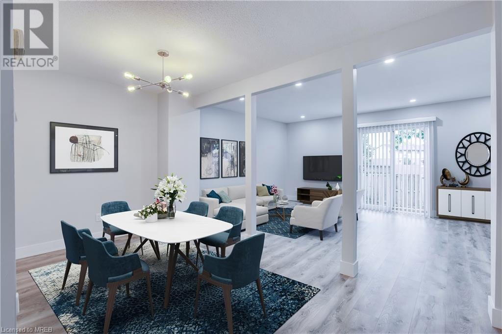209 Sabina Drive
Oakville, Ontario
Excellent Location In The Neighbourhood. Conveniently Located On Sabina Dr. Approx. 5 Minutes Walking Distance To Superstore, Walmart, Lcbo And Other Stores. Open Concept Dining Room & Kitchen With Quartz C/Tops, Stainless Steel Appliances & Vent Hood. Large Centre Island/Breakfast Bar. Family Room With Large Windows And W/O To Good Size Covered Balcony. An Extra 2Pc. Convenience Washroom On 2nd Fl. 3 Bedrooms, 2 Full Baths & Convenient Laundry Closet On 3rd Level, With Primary Bedroom Featuring W/I Closet, 5Pc Ensuite. Finished Ground Level Featuring Living Room (Can Be Used As Office Or Bedroom), 2Pc Bath & W/O To Private Backyard And Garage. Within Minutes To Major Highways 407, 403 & Qew. Just Steps From Community Park, Pond, And Within Walking Distance To Many Parks & Trails, Shopping, Restaurants & Amenities...... **** EXTRAS **** Pot Lights, Ceiling Fans In Bedrooms, Window Coverings, Additional Washroom On 2nd Floor, Upgraded Flooring Throughout. Stainless Steel Appliances, Closets & Access To Garage From Ground Level. Covered Porch Entry. Covered Balcony On 2nd Fl (id:27910)
Homelife G1 Realty Inc.
87 - 760 Lawrence Avenue W
Toronto, Ontario
Spectacular Bright 3 Bedroom & Den, 3 Bath Executive Townhouse Complete W/ 2 Parking Spots + Locker. Desirable open concept main living/dining & family sized kitchen w/ a breakfast bar. Convenient main floor powder room. Stunning rooftop terrace awaits for summer parties and BBQ's. Oversized master bedroom with 2 double closets and ensuite bathroom. (id:27910)
Bay Street Group Inc.
Th31 - 4005 Hickory Drive
Mississauga, Ontario
An exceptional opportunity awaits with this assignment sale, priced below its 2021 purchase value. Discover a brand-new townhouse condo nestled in a prime location, boasting 2 bedrooms, generous living/dining area, 2.5 bathrooms, and a spacious 1130 sq. ft layout complemented by a large rooftop terrace. 1 underground parking and a locker included. Just a 20-minute commute from Downtown Toronto, this property offers unparalleled convenience with easy access to highways, shopping centers, and transit options. Situated across from Rockwood Mall and surrounded by esteemed schools and picturesque parks, it promises a lifestyle of comfort and accessibility. Located in prime area of Mississauga, . Seize this extraordinary chance to acquire a modern townhome at a remarkable discount. **** EXTRAS **** This gem is listed at an enticing $870,000 with a $272.78 monthly maintenance fee, with occupancy slated for June 2024 (id:27910)
RE/MAX Realty Services Inc.
66 - 40 Lunar Crescent
Mississauga, Ontario
Rare brand new Luxury Townhome END LOT with a 2-car parking lift! This brand new never lived in gem includes over $60k of upgrades: upgraded H/W flooring in kitchen/living/dining & all bedrooms, soft close cabinets, Silestone kitchen waterfall countertop & B/S. SS appliances w/ gas slide in range. Upgraded crown moulding in living/dining. Main bath & ensuite include upgraded 12x24 polished tile and Caesarstone countertop. Enclosed154 sf private patio on ground floor With Gas & power Line. Dunpar Offering a Private Mortgage-No Qualification Needed! Terms: 3.5% Interest Rate with A 20%Down Payment Requirement For 5 Years Or when Rates Drop Below 3.5%. **** EXTRAS **** 2 car parking lift. Taxes have not been assessed. (id:27910)
Royal LePage Premium One Realty
201 Ellen Davidson Drive
Oakville, Ontario
Welcome To Prestigious ""The Preserve"" Built By Mattamy Homes. Luxurious Living Space Large PorchW/A Spacious Den & 9 Foot Ceilings. The Gourmet Kitchen Features Upgraded Cabinets Quartz CounterLarge Under Mount Sink Large Breakfast Area Open Concept Get Rm With Large Windows & Walk Out To ABalcony. Oversized Windows, And More...Close To New Oakville Hospital, Highways, Great Schools,Stainless Steel Fridge, Stove, Hood, Microwave, Washer/Dryer, All Elf's. **** EXTRAS **** Use Of Stainless Steel Stove, Fridge, Built In Dishwasher, White Washer And Dryer, Electric LightFixtures, Blinds Throughout, Garage Door Opener, Remote. (id:27910)
Royal LePage Real Estate Services Ltd.
10 - 2185 Fairchild Boulevard
Burlington, Ontario
Welcome to Burlington's Tyandaga community and this charming 3-bedroom street-facing townhome! This inviting home features bright and airy living and dining areas, a family-sized kitchen featuring stainless steel appliances, an eat-in area, an eye-catching accent wall, and convenient access to the private yard which has a gas BBQ hookup. Upstairs, you'll find generously sized bedrooms and a 4-piece bathroom. The basement offers additional space with a spacious recreation room perfect for movie nights and family time, a laundry room, a versatile den, and a 3-piece bathroom. Laminate flooring can be found throughout the main and second floors. With its prime location just steps away from parks, a golf course, tennis courts, schools, and scenic trails, this home offers the perfect blend of comfort and convenience. **** EXTRAS **** All existing: stainless steel fridge, stove, dishwasher, microwave & hood fan; washer & dryer; light fixtures; window coverings. Gas bbq hookup. Minutes to movie theatre, shopping, restaurants, hwys, public transit, & downtown burlington. (id:27910)
RE/MAX West Realty Inc.
568 Oxbow Crescent
Collingwood, Ontario
One of a kind end unit in Living Stone Resort backing onto golf course with gorgeous views of Blue Mountain. 2 levels of ample living space. First floor has open plan living & updated kitchen, lovely hardwood floors, perfect for entertaining! Powder room & large laundry/pantry area complete the space. Walkout to private patio with fabulous views!! Gas bbq hook up & what feels like your own private backyard. Enjoy cozy apres ski nights sitting around the gas fireplace! Head upstairs to 3 good size bedrooms & 2 full baths. The large primary bedroom has a huge private deck with stunning views, massive walk in closet & it's own ensuite. Sip wine on your deck, gaze at the stars as they fill the sky at night. You cannot go wrong with this location. Just steps to Golf Course, Trails, Shops, & Restaurants. Minutes to Downtown Collingwood, Blue Mountain, skiing & beaches. Great as full time residence, weekend getaway or investment property. Come enjoy the 4 season life style to it's fullest!! (id:27910)
Royal LePage Locations North
19 Pumpkin Corner Crescent
Barrie, Ontario
Brand New Townhome, Spacious (1318sqft) located in Barrie's Residential South, Walking Distance to GO Station, School, Bus Stop. and Beaches. Open concept Granite Kitchen Countertop and dining, Large Windows all over Home, Upgrades Premium Laminate Flooring throughtout 2nd and 3rd Floor, The Ground Floor has the potential to have the 2nd washroom or 3rd bedroom. Gorgeous Brand New Neighbourhood, Maple Ridge Secondary School, 5 Minutes away from Highway 400, Close to Amenities like Restaurants, Shops, Park and More. (id:27910)
Nu Stream Realty (Toronto) Inc.
42 Wasaga Woods Circle
Wasaga Beach, Ontario
You'll Love This Stunning, Fully Updated Condo Located In The Sought-After Wasaga Woods, A Quiet Family-Friendly Neighborhood Within Walking Distance To The Sandy Shores Of Georgian Bay. This Home Offers Two Bedrooms, Both Complete With Renovated Ensuite Baths, Including A Breathtaking Primary Suite Occupying The Entire Second Floor, Providing a Serene Retreat. Enjoy The New Flooring and Light Fixtures Throughout, A Fully Updated Kitchen Overlooking A Spacious Living Room And Dining Area With Vaulted Ceilings And Skylights, Complete With Walkout To A Private Patio Area, Perfect For Relaxation Or Entertainment. With Two Parking Spaces And Close Proximity To All Amenities, Parks, Schools, Beaches And More This Condo Provides An Ideal Blend Of Comfort And Convenience. Don't Let This Amazing Opportunity Pass You By! (id:27910)
Keller Williams Co-Elevation Realty
50 Clifford Crescent
New Tecumseth, Ontario
This beautiful end unit home offers a spacious and airy Living space of over 1,800 Sf nestled In the beautiful Tottenham Town. The main floor is designed for entertaining with ample space to host Family and Friends. The terrace doors lead out to a deck off the updated kitchen, the perfect spot to enjoy outdoor meals or relax in the sunshine. This home also features one of the biggest lots in the area with an extra special outdoor space fully fenced to enjoy. The primary suite is a beautiful space with a sumptuous 4Pc ensuite And A W/I Closet, Second floor Laundry room, for sure add comfort to your day to day. Great Storage for All Your Belongings and more. **** EXTRAS **** All stainless Steel appliances, Very Close To The Convenient Guest Parking.Walk To All Amenities Including Shopping, Parks And Schools. Minutes To Highways 9, 27 And 400. (id:27910)
Exp Realty
149 Blick Crescent
Aurora, Ontario
*** Assignment Sale *** Nestled in nature, this Aurora Trails Townhouse offers convenient access to historic downtown, Yonge Street shopping, and GTA via Highway 404. Centrally located at Wellington Street East and Mavrinac Boulevard, it provides proximity to schools, parks, trails, golf, shops & dining, making it a perfect choice for families. **** EXTRAS **** Jesper Model (1590 sqft), Lot 99, tenative closing July 2024, Est. Potl fees ($120), Taxes not assessed. (id:27910)
RE/MAX West Realty Inc.
2202 - 10 Westmeath Lane
Markham, Ontario
Gorgeous 3 Bedrooms Townhouse Located In High Demand Area. Freshly Painted, Super Bright Unit w/ Huge Windows, One Of The Best Corner Unit Layout In Complex, Prim Br w/ 4pc Ensuite, Hugh Terrace w/ Facing North West View, Open Concept Layout, Laminate Floor Thru-Out, New Granite Countertop & Backsplash, w/ Brand New Appliances, Pot Lights, Close To Public Transit, School, Community Centre, Stouffville Hospital Markville Mall & Hwy 407. **** EXTRAS **** All Existing Window Coverings, All Existing Elf's, Brand New S/S Fridge, Brand New S/S Stove, Brand New S/S B/I Dishwasher, Washer, Dryer, Cac, 2 Parking Spaces & 1 Locker. (id:27910)
Century 21 King's Quay Real Estate Inc.
51 - 315 Village Green Square
Toronto, Ontario
Luxury 3bedroom+1 townhome built by Tridel in great location. Practical layout with 9' ceiling onground floor, new flooring throughout, w/o to patio from Livingroom, open concept kitchen/livingarea. Patio has BBQ gas connection and water hose bib. Minutes to Kennedy Commons/Agincourt Mall,school, restaurants, public transit, and Hwy401. **** EXTRAS **** Existing fridge, stove, B/I microwave, B/I dishwasher, newer washer and dryer(2023). (id:27910)
Ipro Realty Ltd.
758 Carlisle Street
Cobourg, Ontario
Situated in a prime location, you'll find yourself just moments away from shopping destinations, easy access to the 401, and all the amenities Cobourg has to offer. Boasting 3 bedrooms and 2.5 baths, this well maintained interior townhouse is a true gem. The open-concept main floor seamlessly integrates the living and dining areas, creating the perfect space for entertaining friends or enjoying cozy family nights. The kitchen features stone countertops and stainless steel appliances. The dining room offers access to the fully fenced backyard and deck along with the convenience of a 1-car attached garage, accessible from the rear laneway. The upper level features 3 good sized bedrooms including a master with walk-in closet and ensuite with soaker tub and walk-in shower. The unfinished basement awaits your final touches. Don't miss the opportunity to make this exceptional townhouse your new home. (id:27910)
Exp Realty
201 Ellen Davidson Drive
Oakville, Ontario
Welcome To Prestigious The Preserve Built By Mattamy Homes. Luxurious Living Space Large Porch W/A Spacious Den & 9 Foot Ceilings. The Gourmet Kitchen Features Upgraded Cabinets Quartz Counter Large Under Mount Sink Large Breakfast Area Open Concept Get Rm With Large Windows & Walk Out To A Balcony. Oversized Windows, And More...Close To New Oakville Hospital, Highways, Great Schools, Stainless Steel Fridge, Stove, Hood, Microwave, Washer/Dryer, All Elf's. Use Of Stainless Steel Stove, Fridge, Built In Dishwasher, White Washer And Dryer, Electric Light Fixtures, Blinds Throughout, Garage Door Opener, Remote. (id:27910)
Royal LePage Real Estate Services Ltd.
36a Churchill Avenue W
Toronto, Ontario
Introducing Phase 2 of the exclusive Croft & Hill townhomes! Revel in contemporary luxury living in this immaculate four-story freehold townhome equipped with an elevator. Nestled in the sought-after Willowdale West, this impressive 4-bed, 5-bath sanctuary radiates tranquility adjacent to a park and mere steps from Yonge Street, Subway, Shops, and Restaurants. Crafted by esteemed developers, the Croft & Hill Townhomes showcase 14 residences designed by a prestigious architectural firm. Spanning 2,550 sq ft, the main level boasts an open-plan kitchen, living and dining area. Indulge in a spacious primary bedroom with a lavish bathroom, walk-in closet and a convenient laundry room with sink. The third floor hosts two additional bedrooms, a bathroom, and a balcony. Large Rec Room, Great for Gym or Office Separate entrance from Garage Enjoy two private parking spots with ample storage and dual access front door facing Churchill Ave and back entrance from the enclosed private garage. **** EXTRAS **** This unit features a three-zoned HVAC system, Ring Bell Installed, Electric-Vehicle charger plug, built-in speakers, light fixtures, mirrors, air handler, and Combi-Boiler. (id:27910)
Harvey Kalles Real Estate Ltd.
102 - 563 Mornington Avenue
London, Ontario
2 bedroom, main floor unit with a large, enclosed patio! Convenient location for those who can’t handle stairs or elevators. Great value opportunity for first time buyers or investors. Located in a neighbourhood with easy access to public transit and shopping close by. Located a short distance from Fanshawe College. Low property taxes of $1271 and condo fees include heat, hydro and water. Currently tenant occupied. (id:27910)
RE/MAX Centre City Realty Inc.
21 - 25 Erica Crescent
London, Ontario
Amazing opportunity for a great end unit townhouse in a great location close to White Oaks Mall, Library, Recreation Centre, parks, groceries & schools, minutes from Hwy 401. Recently professionally renovated with designer taste offering 3 bedroom, 1.5 bathroom, Recreation & huge storage in the finished basement with a carport and parking for 2 cars. Bright spacious kitchen w new striking white cabinets, new stylish granite countertops, new elegant backsplash, new ceramic flooring, new hood, faucet and sink. A Separate dining room with modern lighting fixture, and a large living room with sliding door out to your private, fenced patio. Upstairs feature over sized primary BR w 2 large closets, 2 more generous sized BRs and full bath. Nice bright rec room in basement & laundry w huge storage space & potential for more living space including a bathroom rough-in. Low condo fees, this is perfect 4 first time buyers or investors. **** EXTRAS **** Generously spent $60k on renovations incldng New Kitchen, New Baths, New Flooring, New Doors & Hardware, New Trims, New Baseboards, New Lighting, New electric sockets & decora switches, Freshly painted..etc. See Feature Sheet 4 full details (id:27910)
Right At Home Realty
35 Midhurst Heights N
Hamilton, Ontario
This one-of-a-kind stunning executive 2441 sqft 4bed + 3.5bath townhome is located in the sought-after Midhurst Heights Community. It has all the bells and whistles, it features hardwood floors throughout, a Custom Kitchen with quartz counters, a walk-in pantry, custom built wall unit with a fireplace, a mudroom, an interlock patio, high-end kitchen appliances, a second-floor loft with balcony walkout, the master bedroom features a walk-in closet with balcony access, ensuite spa with wakin in shower. Second-floor laundry for your convenience, a Roof terrace for your entertainment needs, finished basement featuring a fireplace with rough-in water lines for a bar. The home has an osmosis water filtration system which is also hooked up to the fridge and bar in the basement, an air purifier system, a cold cellar, and a storage room. Too many upgrades to list come and fall in love with 35 Midhurst Heights Unit 7. (id:27910)
Exp Realty
452 Oxbow Crescent
Collingwood, Ontario
SEASONAL LEASE available with flexible dates. Available for 3 - 8 months, you choose your dates! Beautiful 2-bedroom, 2-bathroom condo in Living Stone Resort located just a short drive to our local beaches, great trails, outdoor activities galore and downtown Collingwood. Freshly renovated in summer 2021 this condo is tasteful and comfortable. Featuring a functional reverse floor plan with large primary bedroom with a 4-piece ensuite bath and walk-out to the patio as well as an additional bedroom and bathroom located on the entry/main level. Upstairs offers a gorgeous open concept kitchen/living/dining area with cathedral ceilings, lots of light, cozy gas fireplace, walk-out to a large deck and a functional and well-equipped kitchen. Available 1st April - 30th November 2024, with flexible dates during those months. Also, potentially available for an annual lease. **** EXTRAS **** Until current tenant leaves, midweek showings only (id:27910)
Century 21 Millennium Inc.
923 Isaac Phillips Way
Newmarket, Ontario
This incredible freehold townhouse offers a spacious living area with 2,632 square feet of space. The open concept design, family room, and four bedrooms with 3 full bathrooms and 1 powder room provide ample room for a growing family. The walkout to the backyard allows for easy access to outdoor space. The large living and dining areas, along with the modern family-size kitchen featuring an extended island and pantry, are perfect for entertaining. The brand-new Samsung appliances, smooth 9 ft high ceilings, through out the house hardwood floors and cold room are notable upgrades. The property's location near great schools, restaurants, and transit within walking distance adds to its convenience. The included appliances, electrical light fixtures, and window coverings make this townhouse move-in ready. **** EXTRAS **** Fridge, Stove, Hood, Dishwasher, Washer & Dryer, All electrical light fixtures & All window coverings (id:27910)
Century 21 Landmark Realty Ltd.
157 Brockley Drive
Toronto, Ontario
Explore the prime location of MILA by Madison! Get ready to be the first resident of this exquisite contemporary 1,971 sqft freehold townhome, the Richmont Model, crafted by the renowned Madison Group. Moving in this Summer!!, it's one of the exclusive homes in the community featuring its own BACKYARD. Situated within the meticulously planned MILA community, you'll have access to a plethora of amenities conveniently located at Midland & Lawrence. With meticulous attention to detail, this home boasts top-notch finishes throughout, creating a welcoming atmosphere. The open-concept layout and modern interior design offer four spacious bedrooms and four bathrooms, ensuring plenty of room for comfortable living. MILA's proximity to schools, parks, trails, and places of worship, 6 minutes to Kennedy Go, close to major highways like the 401, 404, Gardiner W, and 407 makes it an ideal choice for families. **** EXTRAS **** Occupancy June 14, 2024, Tarion Warranty. Freehold Townhouse $0 Maintenance Fee. 9' Ceiling On 2nd &3rd Flr., Smooth Ceiling Throughout &Much More (id:27910)
RE/MAX West Realty Inc.
Unit A - 575 College Street
Toronto, Ontario
Fresh painted upper level home in Little Italy. This bright and elegant unit has amazing 3 bedrooms + one large den (easily convert the den into 4th bedroom or a home office). Master with ensuite and walk-out private rooftop patio. Second full bath with in-unit laundry. Top quality vinyl plank (waterproof) floor throughout. * Amazing location * steps to public transit, grocery, restaurants, all amenities. Great for University of Toronto or College Students to share. A must see... **** EXTRAS **** SS Refrigerator, Stove, Ranghood, Washer and Dryer, All Existing Lights. Tenant responsible for paying own utilities. Provide tenant insurance, key deposit & cheques b4 closing. No parking. * pictures are taken during renovation. (id:27910)
Aimhome Realty Inc.
25 Erica Crescent Unit# 21
London, Ontario
Welcome to this affordable recently renovated home with an open concept in a great location close to White Oaks Mall, Library and Recreation Centre, parks, groceries and schools, few minutes from Hwy 401, and many great amenities. Fantastic opportunity for a great two story end unit townhouse in a quiet complex that checks all the boxes. Professionally renovated with designer taste offering 3 bedroom, 1.5 bathroom, Recreation and huge storage in the finished basement with a carport and parking for 2 cars. The main floor features a bright spacious kitchen with new striking white cabinets, new stylish granite countertops, new elegant backsplash, new ceramic flooring, new hood, faucet and sink. A Separate dining room with modern lighting fixture, and a large living room with sliding door out to your private, fenced patio. The main floor is finished with a new powder room. Newley installed stairs take you to second floor featuring an over sized primary bedroom with 2 large closets, 2 more generous sized bedrooms and a full bathroom. Nice bright rec room in the lower level and laundry room with tons of storage space and potential for more living space including a bathroom rough-in. Generously spent $60k on renovations including New Kitchen and New Baths, New Flooring, New Doors and Hardware, New Trims, New Baseboards, New Lighting, New electric sockets and decora switches, Freshly painted..etc. With affordable condo fees, this unit is perfect for first time home buyers or as an investment. Pics are virtually staged. Book your appointment today. (id:27910)
Right At Home Realty Brokerage

