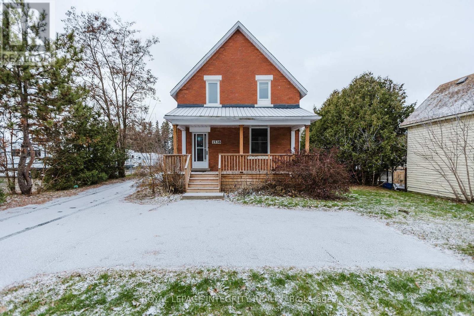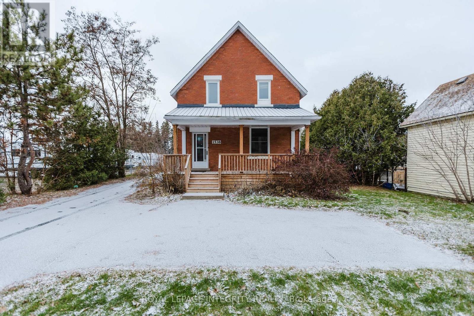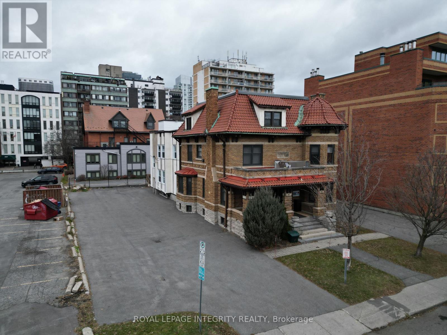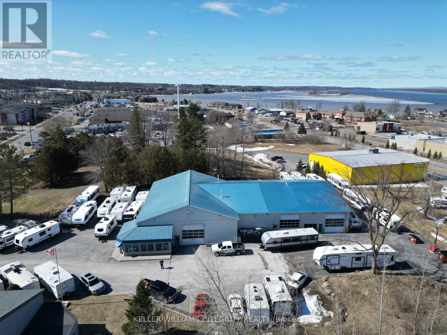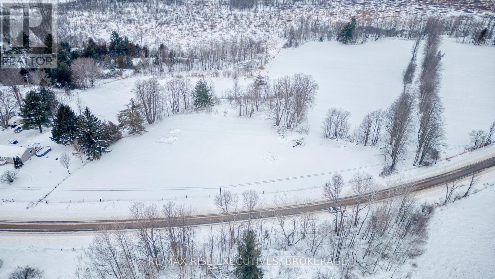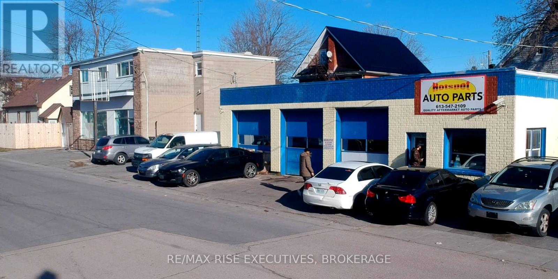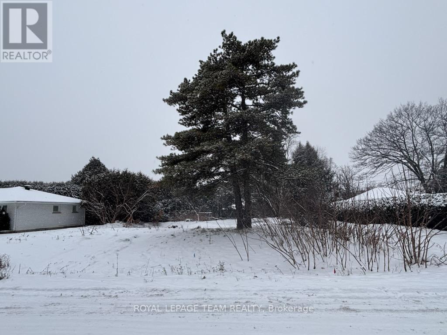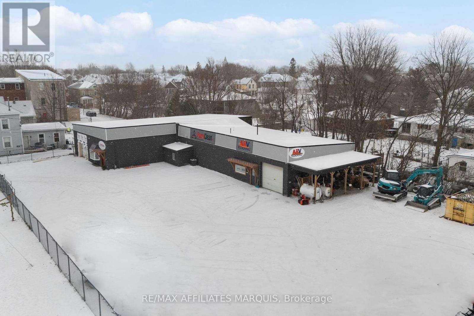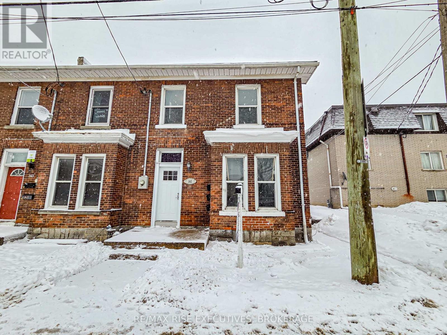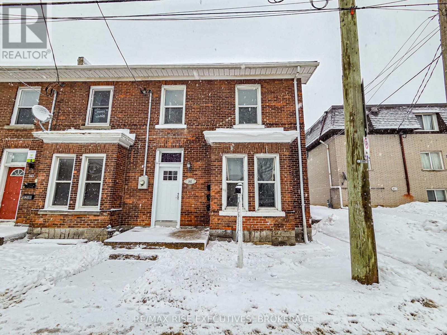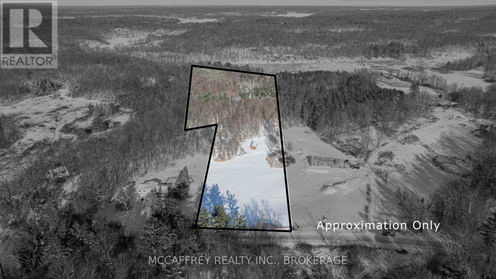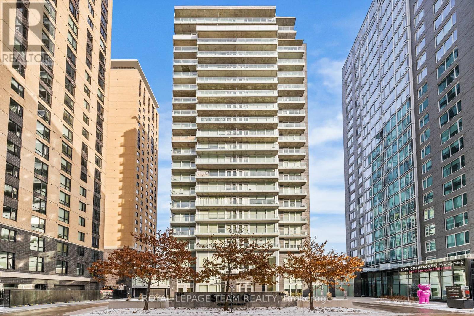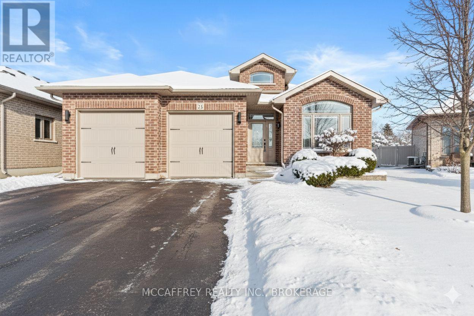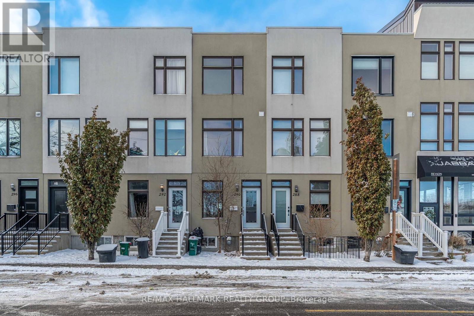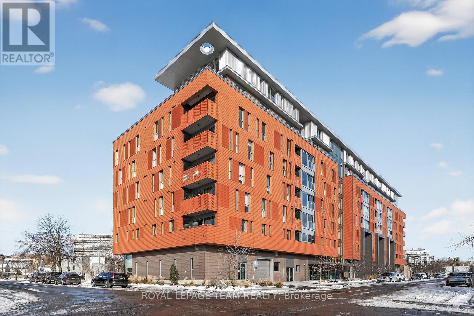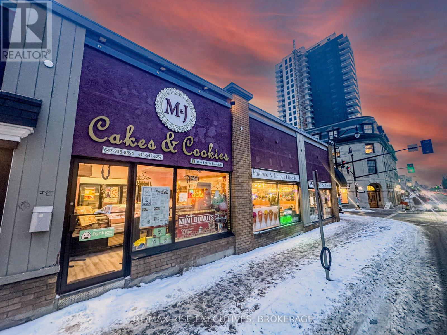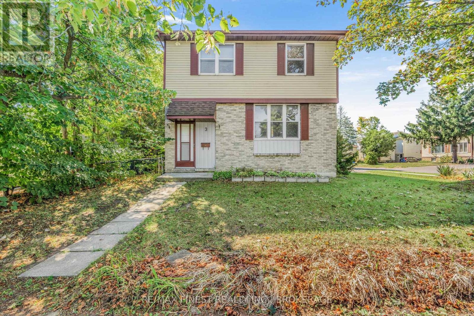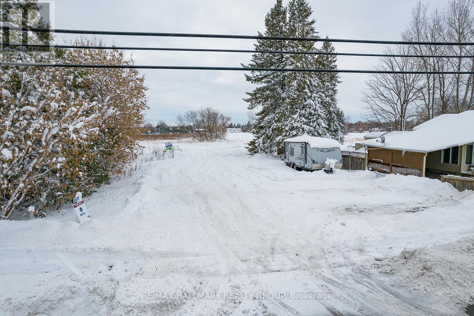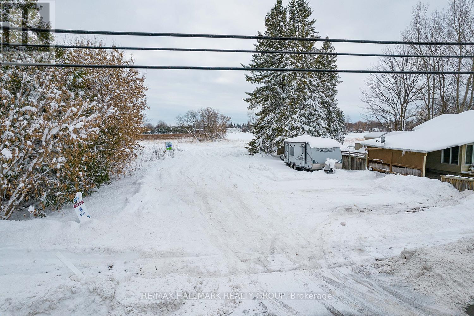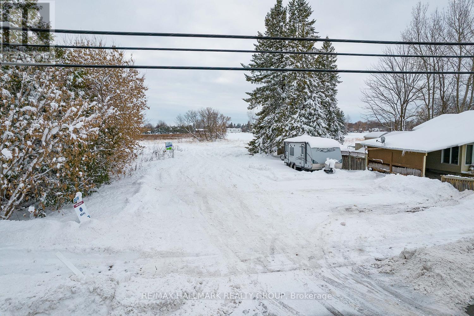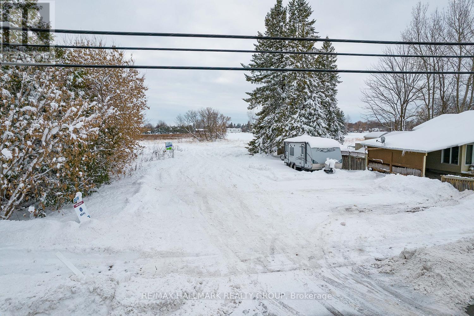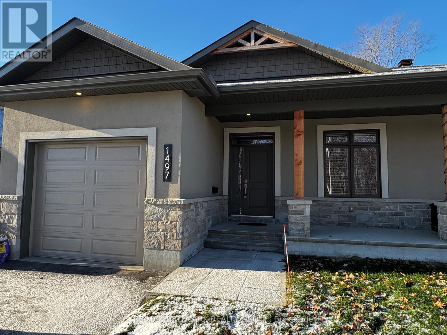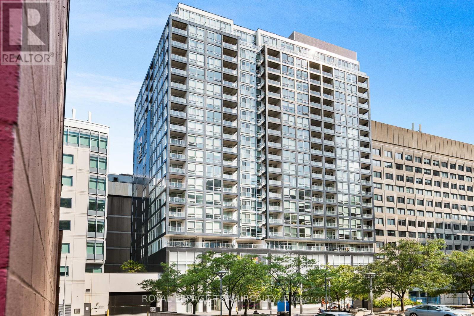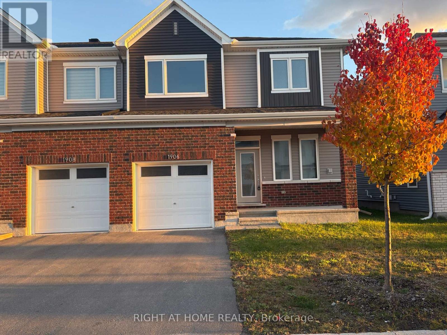1538 Stittsville Main Street
Ottawa, Ontario
Looking for main street office/retail space on an almost 0.5 ACRE lot? 1538 Stittsville Main Street offers a variety of rental options and exceptional exposure in a well-maintained building with flexible leasing opportunities. The property features ample parking at the rear and is fully wheelchair accessible. Inside, a warm, welcoming reception area leads to the main floor, which includes three generously sized offices and a powder room. The second floor offers three additional offices, a full bath, and a convenient kitchenette. The basement boasts over 9-foot ceilings, a spacious 15x15-foot open area perfect for an office or additional workspace, and plenty of storage. Recent upgrades including new LVP flooring in the main floor office enhance the property's appeal. Available ASAP. Tenant is to pay: property taxes, insurance, snow removal, lawn maintenance, utilities, maintenance. (id:28469)
Royal LePage Integrity Realty
1538 Stittsville Main Street
Ottawa, Ontario
Prime Main Street Commercial Property on almost half an acre! Discover an exceptional opportunity to own a versatile office or retail space at 1538 Stittsville Main Street, offering outstanding exposure in a high-traffic location. This well-maintained, fully wheelchair-accessible building features ample rear parking and a bright, welcoming reception area leading to the main floor, which includes three spacious offices and a powder room. The second floor offers three additional offices, a full bath, and a convenient kitchenette ideal for professional use or flexible workspace configurations. The basement, with over 9-foot ceilings, includes a large 15x15 open area perfect for additional offices, a workshop, or storage. Recent updates include new LVP flooring on the main level. A fantastic investment or owner-occupier opportunity in the heart of Stittsville growing main street corridor! (id:28469)
Royal LePage Integrity Realty
307 Gilmour Street
Ottawa, Ontario
Prime Downtown Ottawa Office Building for Sale. An exceptional opportunity for an owner-user or investor in the heart of downtown Ottawa. This standalone office building will be delivered vacant on closing as the current owner-occupier is relocating. The property is zoned for a wide range of commercial uses including diplomatic missions and medical offices, and also presents an excellent urban redevelopment opportunity. Existing zoning permits a building height of up to 23 meters, allowing for a mixed-use residential mid-rise with ground-floor retail. The building is BOMA-certified with 6,863 sq. ft. of usable/rentable area on a generously sized lot featuring 12 parking spaces. The main floor offers 1,701 sq. ft. with a reception area, boardroom, six enclosed offices, and a washroom. The second floor measures 2,029 sq. ft. and includes eight enclosed offices, an open bullpen area, and a washroom. The third floor includes four offices, a kitchenette, and access to the flat roof.Ideally situated within walking distance of the Elgin Street Courthouse, City Hall, and Parliament Hill, the property offers unbeatable accessibility. With a Walk Score of 100, Transit Score of 87, and Bike Score of 99, it is one of Ottawa's most connected urban addresses. Whether you are seeking a turn-key office building or a prime redevelopment site, this property offers exceptional potential and flexibility. (id:28469)
Royal LePage Integrity Realty
2724 Laurier Street
Clarence-Rockland, Ontario
Great for any industrial use, RV, truck, auto sales and service, or retail. Situated next to Home Hardware on the main retail street in Rockland. Currently operating as an RV repair shop and sales centre. Vacant possession available, or can be purchased with a quality tenant in place for an investor. The building features 3 large bays each with drive-in and drive-out 14 feet high roll-up doors. A total of 10,791 square feet inclusive of the ground floor area (10,196 sf) and mezzanine (595 sf). Ground floor has a reception office with air conditioning, three bays, and interior offices. Plenty of power with 400 amp 600 volt service distributed to sub-panels in each bay. Two suspended forced-are gas heaters in each bay. Access to highway 174. Proximity to other major retail and automotive dealers. Rare opportunity to acquire a facility designed for large vehicles. Ceiling height is 15 "6" clear. Sizeable lot with ample parking. A phase 2 environmental report concludes the site is within the ministry of environment's acceptable standards. Lovely view of the Ottawa river as the property sits above highway 174. Building was constructed in 1998 and expanded in 2000 and 2007. Very clean and well-kept. (id:28469)
Royal LePage Integrity Realty
Lot 1 Wagarville Road
Frontenac, Ontario
Discover the perfect canvas for your dream home on this newly severed 3-acre building lot nestled in the serene countryside of Parham. Situated with zero chance of further development on three sides, and bordered by an established tree line to the west, privacy and peace abound. Multiple potential building sites await your vision, ensuring you can craft a home that captures the essence of country living while enjoying easy access to modern amenities. Located just a short commute from Kingston and the 401, and in proximity to Sharbot Lake, convenience meets tranquility in this ideal setting. Explore the abundance of nearby lakes, offering countless opportunities for recreation and relaxation mere minutes from your future doorstep. Embrace the quiet ambiance and natural beauty that define life in Parham, where each day offers a retreat from the hustle and bustle of city life. Seize this rare opportunity to create your own sanctuary in a location that harmonizes privacy, convenience, and the allure of rural living. Your dream home awaits on Wagarville Road - schedule your visit today and envision the possibilities! (id:28469)
RE/MAX Rise Executives
471 Macdonnell Street
Kingston, Ontario
Unique opportunity in Williamsville, directly adjacent to Tim Hortons with strong exposure from Princess Street. Currently leased month to month at $4,159 + HST. Tenant pays maintenance and utilities. Landlord pays taxes. The tenancy is month-to-month so the Tenant can remain or vacant possession can be provided. The existing use is an operational auto parts business with the property configured as a three-bay garage. However, recent City zoning changes to the WM1 Zone greatly expand the range of permitted uses. Per the By-Law, allowable uses now include, among others: Retail, Restaurant, Day Care, Fitness, Office, Recreational and more. Environmental report on file and available to qualified Buyers. Showings during business hours Mon. To Fri. (id:28469)
RE/MAX Rise Executives
267 Marilyn Avenue
Ottawa, Ontario
Build your dream home on this generous approx. 47 ft x 162 ft lot, tucked into a mature and well-established neighbourhood. Enjoy the perfect blend of nature and convenience, with Mooney's Bay Beach just minutes away-an ideal spot for summer days, scenic sunsets, and family outings. Extensive bike paths and walking trails located nearby, offering endless opportunities for outdoor recreation right from your doorstep. You'll appreciate being close to schools, parks, shopping, and everyday amenities, along with quick access to downtown and the airport. City services are conveniently located at the lot line, making your future build even easier. (id:28469)
Royal LePage Team Realty
66 Victoria Avenue
Smiths Falls, Ontario
Opportunity awaits in this light industrial building with almost 6,000 sq ft of usable space situated on two lots in Smiths Falls. Inside offers flexibility for a variety of business needs and includes a large storage/warehouse area, a workshop, a garage bay with a 10 ft door and hoist, multiple offices, two washrooms, a kitchenette, and additional rooms suitable for a variety of operational needs.The property is equipped with 600V, 3-phase electrical service supporting equipment-heavy uses. Recent updates include a new flat roof (2025), updated mechanicals, LED lighting, an on demand hot water heater, and refreshed finishes throughout. A new 8'x8' overhead door with an adjacent man door is being installed at the front of the building, offering smoother operation with a powered lift and more convenient day-to-day entry. Outside, the property features a fully fenced yard with secure gated access, along with parking and functional yard space. Located across from the railway tracks in an established industrial area, this site offers straightforward, adaptable space with room to grow. (id:28469)
RE/MAX Affiliates Marquis
341 Division Street
Kingston, Ontario
Attention Investors and Queen's University Parents! Beautifully kept cash-flowing legal non-conforming triplex in prime downtown Kingston location! Aggressively priced and fully rented with a 7.28% cap rate and immediate cash flow. Unit #1 (1BR): $1,600/month, Unit #3 (1BR): $1,600/month, Unit #2 (2BR): $1,900/month for a total gross income of $61,200 annually. Operating expenses are $12,440 (Taxes: $4,568, Insurance: $2,210, Utilities: $5,662) for an NOI of $48,760 with upside potential to $55,000+ through strategic rent increases. Each unit features in-suite laundry and dedicated parking-a rare combination that commands premium rents. The building is in excellent condition with extensive recent upgrades including plumbing, electrical, furnace, roof, windows, soffits, and eaves. High ceilings and exposed brick throughout make units highly attractive to tenants. This is a turnkey investment with quality tenants in place, low operating costs, and strong cash flow from day one. Perfect for first-time multi-family investors or experienced landlords looking for a solid performing asset in Kingston's strong rental market. Easy showings available-call, text, or email to book your viewing. (id:28469)
RE/MAX Rise Executives
341 Division Street
Kingston, Ontario
Attention Investors and Queen's University Parents! Beautifully kept cash-flowing legal non-conforming triplex in prime downtown Kingston location! Aggressively priced and fully rented with a 7.28% cap rate and immediate cash flow. Unit #1 (1BR): $1,600/month, Unit #3 (1BR): $1,600/month, Unit #2 (2BR): $1,900/month for a total gross income of $61,200 annually. Operating expenses are $12,440 (Taxes: $4,568, Insurance: $2,210, Utilities: $5,662) for an NOI of $48,760 with upside potential to $55,000+ through strategic rent increases. Each unit features in-suite laundry and dedicated parking-a rare combination that commands premium rents. The building is in excellent condition with extensive recent upgrades including plumbing, electrical, furnace, roof, windows, soffits, and eaves. High ceilings and exposed brick throughout make units highly attractive to tenants. This is a turnkey investment with quality tenants in place, low operating costs, and strong cash flow from day one. Perfect for first-time multi-family investors or experienced landlords looking for a solid performing asset in Kingston's strong rental market. Easy showings available-call, text, or email to book your viewing. (id:28469)
RE/MAX Rise Executives
Part 1 Burnt Hills Road
Frontenac, Ontario
Experience tranquil rural living just 20 minutes from the city and an easy 5 minute drive to all Seeley's Bay amenities and not forgetting to mention close by to the sought after Rideau Canal lakes! This 11.94-acre vacant lot on Burnt Hills Rd awaits its own family to welcome home and share in the many wonderful memories to come. The property also features a bonus 14'x40' open concept insulated outbuilding, which is ideal for the hobbyist and two drilled wells onsite. The land itself is a mix of forest/bush as well as open field. Draft plan is available. (id:28469)
Mccaffrey Realty Inc.
1110 - 111 Champagne Avenue S
Ottawa, Ontario
Welcome to SoHo Champagne - a luxurious condo building in the heart of Little Italy and with overlooking views of beautiful Dow's Lake! This modern 1 Bedroom, 1 Bathroom condo offers a functional layout and sleek finishes, with hardwood floors that extend throughout the living space. Floor to ceiling windows allow natural light to flow through the unit and provide stunning views of the lake, city, and the canal. The open concept kitchen features stone counters throughout, large kitchen island, hidden appliances, and abundant cupboard space. The bathroom features modern finishes including stand-up shower with glass door. Building amenities include a fully-equipped fitness centre, an outdoor pool, hot tub, theatre room, lounge area, on-site concierge, and secure parking. This is your chance to live in a highly desired area of Ottawa, just steps to Preston Street's restaurants & cafes, the O-Train, and Dow's Lake. Unit includes UNDERGROUND PARKING and Storage Locker! (id:28469)
Royal LePage Team Realty
25 Staikos Court
Greater Napanee, Ontario
Welcome to this stunning 3+2 bedroom, 3 bath 7 year old bungalow in a desirable neighborhood! The main floor boasts an open-concept design with a spacious living room, modern kitchen with quartz countertops, and a dining area perfect for entertaining. Enjoy the convenience of main-floor laundry and relax in the primary bedroom, complete with a private ensuite. Two additional bedrooms and a full bath complete the main level, which features beautiful engineered hardwood and tile flooring throughout. The fully finished lower level offers a large rec room with a cozy electric fireplace, two well-sized bedrooms, a 3-piece bath, laminate floors, and plenty of storage space. Outside, the property features a double attached garage, a beautifully manicured yard with a covered deck, pergola, and a huge handy storage shed. Located close to all the amenities Napanee has to offer, this home is perfect for families looking for comfort and convenience. Don't miss out on this opportunity! (id:28469)
Mccaffrey Realty Inc.
290 Cambridge Street N
Ottawa, Ontario
Start the new year in style! Step into a bright main-floor den-perfect for working from home or getting creative. Love to cook? You'll feel right at home in the chef-friendly, open-concept kitchen, which flows seamlessly into the dining and living areas, offering plenty of natural sunlight. Enjoy 2 spacious bedrooms, 3.5 baths, and beautiful hardwood floors throughout. Need space for a home gym or additional work space? The finished basement with a full bath has you covered. Also, with two large balconies, your morning coffee just got an upgrade. Plus, a private garage provides both security and additional storage. All of this-and you're just steps from the Rideau Canal, Dows Lake, Little Italy, Chinatown, and the Corso Italia LRT station. Ottawa's best dining, culture, and recreation are truly right outside your door. Comfort, convenience, and an unbeatable location. Book your showing today! (id:28469)
RE/MAX Hallmark Realty Group
608 - 135 Barrette Street
Ottawa, Ontario
Perched above the treetops with panoramic Ottawa views, this spacious condo blends contemporary luxury with the charm of historic Beechwood Village. The open-concept living and dining area is bathed in natural light from floor-to-ceiling windows, anchored by a chefs kitchen with Fisher & Paykel appliances, double dishwasher, oversized island, and high-end finishes. A Euro-style patio extends the living space for BBQs or stargazing.The sun-filled primary suite features a spa-inspired ensuite with soaker tub and rain shower. A second bedroom and bathroom, den, in-suite laundry, and ample storage add versatility and function. Building amenities include a fitness centre, dry sauna, yoga room, concierge, and secure underground puzzle parking.For those seeking a refined urban residence with privacy, panoramic views, and year-round lifestyle convenience, 135 Barrette offers an unmatched opportunity. Here, history and modernity live side by side and every day begins with a view worth waking up to. (id:28469)
Royal LePage Team Realty
34 Princess Street
Kingston, Ontario
Business for Sale - M&J Cakes & Cookies - 34 Princess Street, Kingston. Located in a premium, high-traffic location in the heart of downtown Kingston, this turnkey business offers an exciting opportunity for an owner-operator or investor looking to step into one of the city's most vibrant commercial corridors. Princess Street is Kingston's busiest pedestrian strip - especially in summer when cruise ship visitors, tourists, and downtown residents flock to the area for snacks, souvenirs, and light grab-and-go items. M&J Cakes & Cookies is a well-established, versatile business offering a mix of baked goods, cakes, cookies, shawarma, burgers, sweets, and more. A portion of the premises also operates as a convenience-store setup, allowing for multiple income streams and steady daily foot traffic. The property is located within the Downtown Two (DT2) Zone, which is one of Kingston's most flexible mixed-use commercial zones. DT2 permits a wide range of business types commonly found in downtown cores, including restaurants, cafés, retail stores, grocery and specialty food shops, offices, personal service shops, convenience stores, fitness studios, entertainment and community uses, and more. This zoning makes it easy for a new owner to continue the current concept or rebrand into virtually any downtown-appropriate business model. A new lease will be arranged with the landlord, and the rent is very affordable for this sought-after stretch of Princess Street - offering excellent value for such a visible, established commercial location. (id:28469)
RE/MAX Rise Executives
3 Foster Street
Kingston, Ontario
Recently renovated 5+1 bedroom house close to St. Lawrence College and Queen's University West Campus. This property has had the kitchen, bathrooms, flooring, and most of the windows replaced within the past year and is ready for a new owner. Sizable fenced backyard, side deck, and parking for 4 cars. (id:28469)
RE/MAX Finest Realty Inc.
1 - 3748 Champlain Street
Clarence-Rockland, Ontario
Ready to consider building? This building lot in the heart of charming Bourget is the one for you! No rear neighbours and directly across from the french elementary school. Potential to build up to 20 unit residential building on this lot. Centrally located lot within walking distance to all the villages amenities such as schools, library, shops, grocery store and more. (id:28469)
RE/MAX Hallmark Realty Group
4 - 3748 Champlain Street
Clarence-Rockland, Ontario
Ready to consider building? This building lot in the heart of charming Bourget is the one for you! No rear neighbours and directly across from the french elementary school. Potential to build up to 20 unit residential building on this lot. Centrally located lot within walking distance to all the villages amenities such as schools, library, shops, grocery store and more. (id:28469)
RE/MAX Hallmark Realty Group
2 - 3748 Champlain Street
Clarence-Rockland, Ontario
Ready to consider building? This building lot in the heart of charming Bourget is the one for you! No rear neighbours and directly across from the french elementary school. Potential to build up to 20 unit residential building on this lot. Centrally located lot within walking distance to all the villages amenities such as schools, library, shops, grocery store and more. (id:28469)
RE/MAX Hallmark Realty Group
3 - 3748 Champlain Street
Clarence-Rockland, Ontario
Ready to consider building? This building lot in the heart of charming Bourget is the one for you! No rear neighbours and directly across from the french elementary school. Potential to build up to 20 unit residential building on this lot. Centrally located lot within walking distance to all the villages amenities such as schools, library, shops, grocery store and more. (id:28469)
RE/MAX Hallmark Realty Group
1497 Flanders Road
Brockville, Ontario
Welcome to Rockford Forest, where modern living meets convenience. As you step through the covered porch, the open design welcomes you, offering captivating sightlines that stretch from the entrance to the rear of the home. The kitchen awaits with ample cabinetry, quartz counters, and generous island for your culinary adventures. Flowing seamlessly from the kitchen is the dining room and a cozy living room with vaulted ceilings, plus access to your rear covered deck. Into the primary suite, where a spacious walk-in closet & luxurious ensuite create a retreat within your own home. In the lower level, a finished rec room and plenty of storage await. The thoughtfully designed layout includes a bedroom and a 4-piece bathroom. In addition to these features, your rental experience at Rockford Forest includes the added convenience of snow removal and lawn care. These properties redefine modern living, offering a harmonious blend of functionality, style, and hassle-free maintenance. (id:28469)
RE/MAX Hallmark Realty Group
2103 - 199 Slater Street
Ottawa, Ontario
One of Ottawa's most sought out condominium buildings in the heart of downtown Ottawa - The Slater - boasts an elegant and modern design in a convenient location. Located up on the 21st floor, this unit features great views of downtown from its floor to ceiling windows, which also allows natural light to flow through the space. This studio style apartment offers a functional layout that makes great use of the space. Starting with a modern kitchen with stone counters, stainless steel appliances, cupboards, and an area for a breakfast bar or workspace. The unit also features a large, luxurious bathroom with spa-like features. The living room includes room for a couch and TV and leads into the bedroom area. The unit also features a private balcony with southern exposure. This building offers several high end amenities, including a full gym, theatre room, lounge, and a hot tub. With so much in walking distance (Excellent Walk Score), you have everything at your doorstep from Shopping to Transit, to High End Restaurants! This is an opportunity to take advantage of a great price, a great location, fantastic amenities, and ownership, all while experiencing the best of downtown living. Unit can potentially be offered partially furnished. Flexible closing date! (id:28469)
Royal LePage Team Realty
1906 Haiku Street
Ottawa, Ontario
Beautiful open concept home in sought after community of Half Moon Bay. Amazing 3bed/2.5bath large END-UNIT (2062 Sqft living space as per builder) townhouse with 9ft celling on the main floor and finished basement. Ceramic tiles on the kitchen and bathrooms and gleaming hardwood throughout the first floor. Large kitchen with huge pantry room, high-end stainless-steel appliances and large granite island with breakfast bar, spacious dining room and living room. Second floor offer large primary bedroom with 3-piece en-suite and walk-in closet, 2 other good size bedrooms, full 3-piece bathroom and laundry. Finished basement with family room, storage room, and lot of storage room in the unfinished area. Close to parks, schools, Costco, Home Depot, HWY, and restaurants. School bus is only steps away. Blinds will be installed by mind November. (id:28469)
Right At Home Realty

