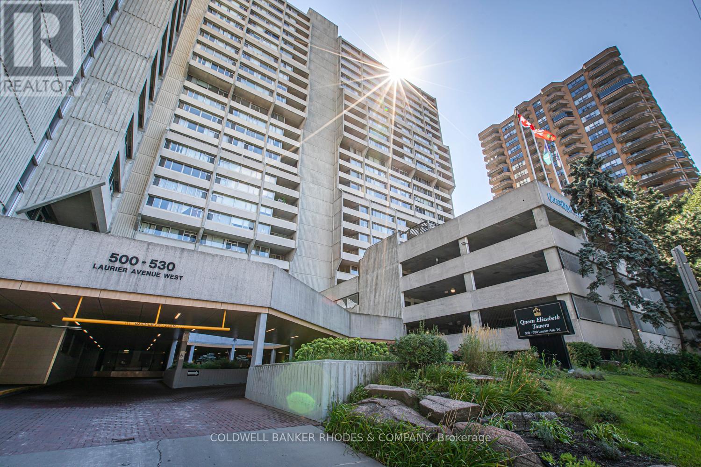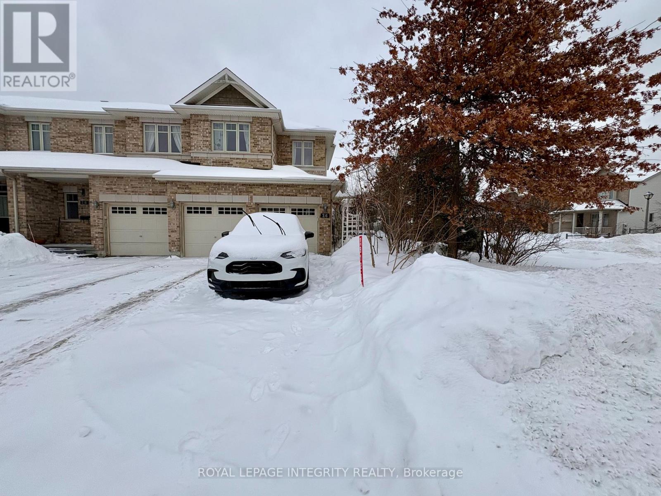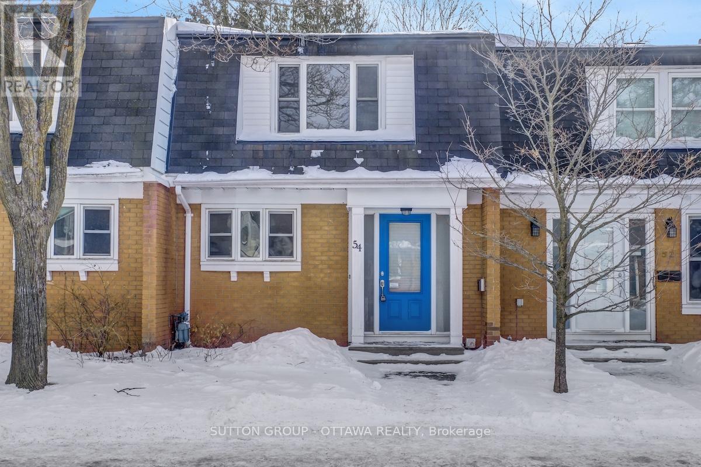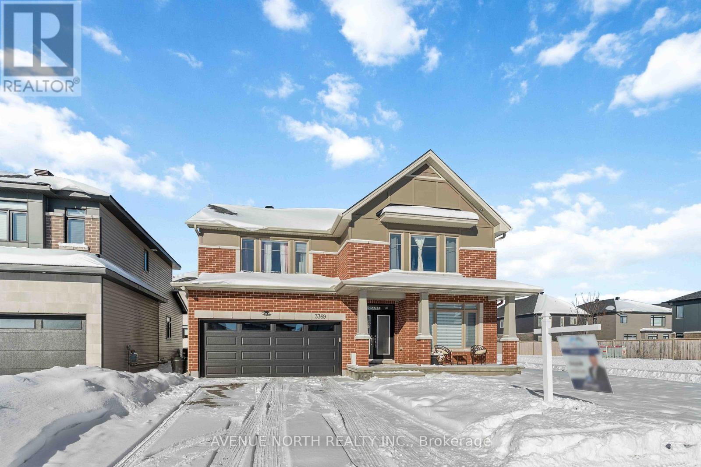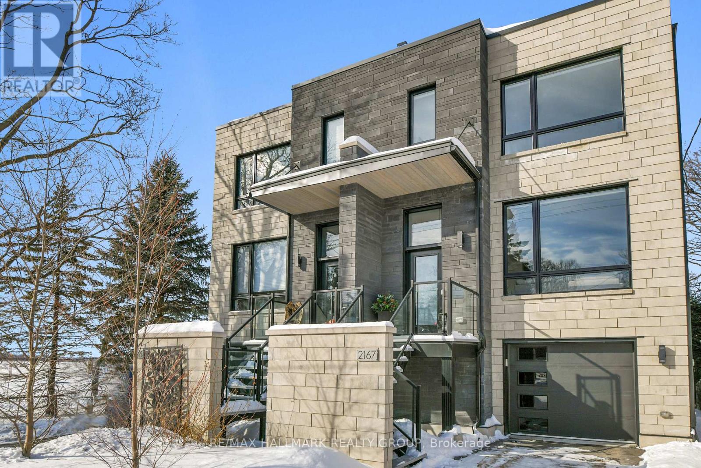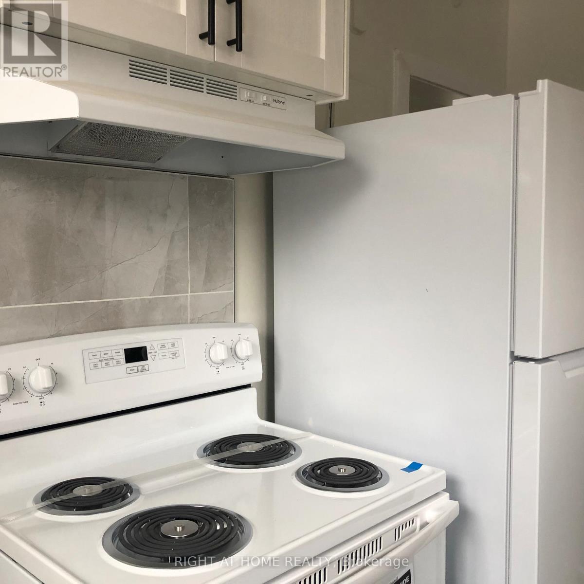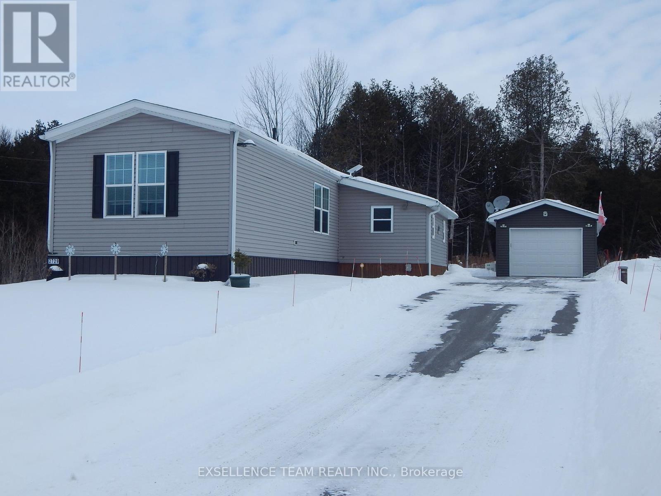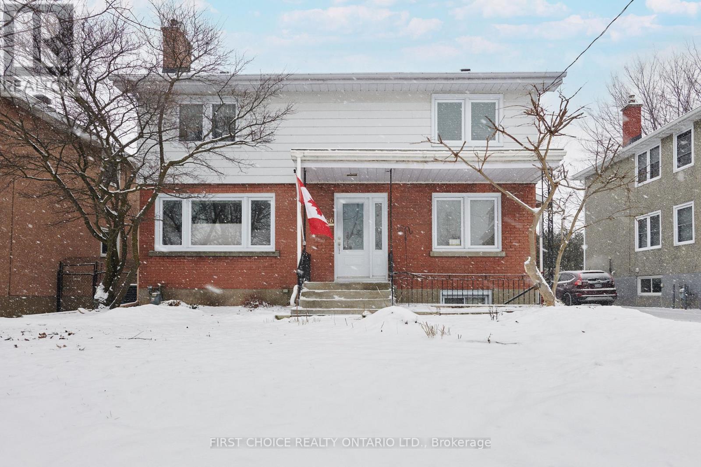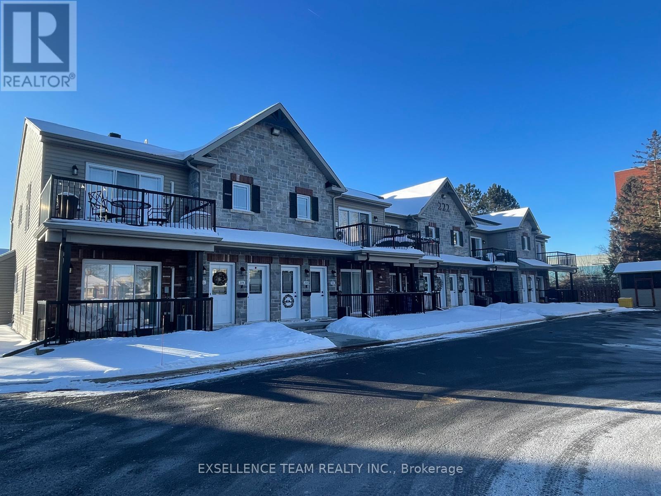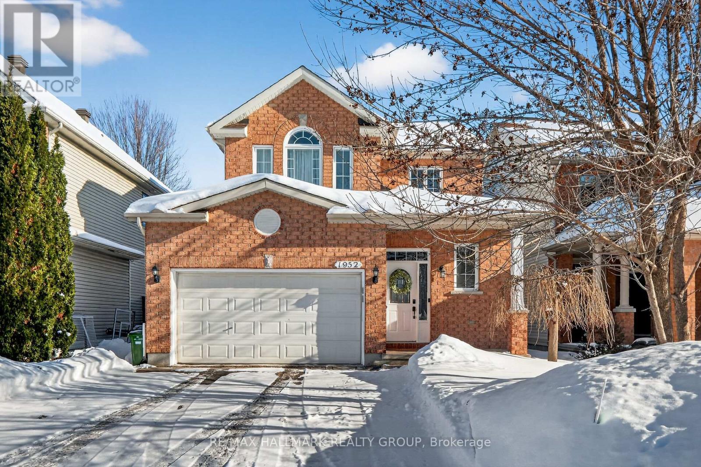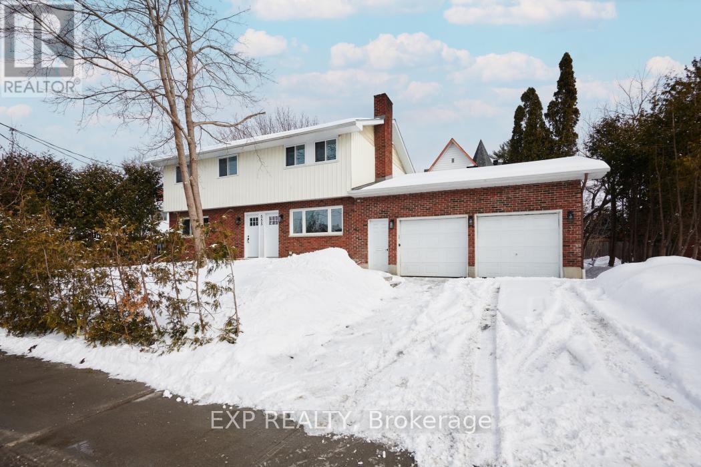1906 - 530 Laurier Avenue W
Ottawa, Ontario
Welcome to Queen Elizabeth Towers where lifestyle, convenience and security meet all inclusive living! This south side, 2 bedroom unit featuring a renovated bathroom (2015) offers approximately 878 square feet of sun filled living space! The combined living and dining rooms, filled with natural light, offer easy access to the open kitchen space with ample cupboard space and serving ledge. Generously proportioned, the primary bedroom features a spacious walk in closet and private access to the second balcony. The second bedroom is a perfect space for home office or guest space. Renovated in 2015, the 4 piece bathroom features a clean aesthetic and smartly designed storage. In unit laundry, a hall linen closet and very roomy entrance closet complete the interior space. Enjoy unobstructed views of the city from your generously proportioned and partially covered terrace styled balcony or second balcony off the primary bedroom. Residents enjoy 24 hour security, indoor pool, hot tub, sauna, exercise room, billiard room, updated outdoor terrace, common lounge with library, workshop, additional common laundry facilities (in addition to in unit laundry) and guest suites! All inclusive condo fee includes heat, hydro, water, building amenities including recreation facilities with indoor pool, hot tub, sauna and outdoor terrace, as well as 24 security. Perfectly situated on the edge of downtown with many amenities just a short stroll away...LRT Lyon Station, recently opened Food Basics on Queen St, the new central branch of the Ottawa Public Library, paths along Ottawa River, Ottawa's downtown district and all that Centretown has to offer. Come experience ease of living with lifestyle amenities in a central setting! (id:28469)
Coldwell Banker Rhodes & Company
26 Torbec Avenue
Ottawa, Ontario
Rare Double Garage End-Unit Townhome in Prestigious Kanata Lakes! Located in the highly sought-after Kanata Estates community, this exceptional end-unit townhome offers proximity to top-rated schools, parks, and everyday amenities.Featuring a bright open-concept layout with rich hardwood flooring, large windows, and a cozy gas fireplace, the main level is both elegant and inviting. The modern kitchen is equipped with stainless steel appliances, a breakfast bar, a pantry and ample cabinetry-perfect for family living and entertaining. Upstairs, you'll find three spacious bedrooms, including a generous primary suite with a walk-in closet and private ensuite bath. The conveniently located upper-level laundry room is a practical bonus for busy families.The beautifully finished lower level expands your living space with a versatile family room and a full bathroom with shower-ideal for guests, a home office, or recreation. Perhaps the most impressive feature is the hedged corner lot, offering exceptional yard space and added privacy-rare for a townhome. Enjoy the fully fenced backyard complete with a gas line for summer BBQs. The double-car garage is another uncommon and valuable feature in townhome living. Turn-key and move-in ready-this is a home you'll be proud to call your own. (id:28469)
Royal LePage Integrity Realty
54 - 920 Dynes Road
Ottawa, Ontario
Bright and comfortable, easy-care townhouse in a quiet enclave just minutes from everyday amenities, parks, and the city core. This two-storey, three-bedroom home is located near Carleton University, Mooney's Bay, and shopping immediately next door including grocery, banking, coffee, and transit. The home is clean, well maintained, and move-in ready, offering a solid opportunity for buyers who want to update at their own pace. Tile flooring greets you at the entrance and continues through the kitchen for durability, while original parquet flooring lies beneath the carpet on the main level and runs throughout the upper floor, adding warmth and character. The functional kitchen offers full-size appliances and good storage, and the main living and dining areas benefit from excellent natural light and a practical, comfortable layout. Upstairs, a spacious primary bedroom with mirrored closet doors is complemented by two additional good-sized bedrooms, providing flexibility for family living, guests, or home office space, along with a full bathroom. The partially finished basement includes a rec room with finished walls and a separate laundry and storage area, offering flexible additional space that can be adapted to suit a buyer's needs. The private, fenced backyard with gate access provides usable outdoor space for relaxing, gardening, or pets. Additional highlights include underground parking with a separate garage and access to an indoor pool and sauna, adding year-round lifestyle appeal. Walk or bike to nearby parks, Mooney's Bay, and the Rideau Canal pathways, with everyday shopping amenities and transit just steps away. This property is well suited to first-time buyers, downsizers seeking manageable space with amenities, or investors looking for a well-located, rentable townhouse. (id:28469)
Sutton Group - Ottawa Realty
3369 Findlay Creek Drive
Ottawa, Ontario
Welcome to this exceptional detached 4+1 bedroom, 5 bathroom home situated on a premium 45 foot wide corner lot in the heart of Findlay Creek. Offering over 3,500 sq. ft. of beautifully designed living space and an abundance of upgrades throughout, this home also features a double car garage and a wide driveway with parking for up to four additional vehicles. Ideally located within walking distance to parks, basketball courts, a hockey rink, and tennis courts, this home is perfect for active families. The main level boasts 9-foot ceilings, an open-concept layout, and rich hardwood flooring throughout, complemented by hardwood stairs leading to the second level. Elegant living and dining rooms provide ideal spaces for entertaining, while the spacious family room features a cozy gas fireplace. The stunning, fully upgraded kitchen is designed to impress, showcasing custom cabinetry, a custom kitchen island with quartz countertops, a gas stove, and stainless steel appliances, all with seamless flow into the main living areas. A large mudroom adds everyday convenience and functionality. The bright second level offers a spacious primary bedroom complete with a luxurious 5-piece ensuite bathroom. Two well-appointed guest bedrooms share a convenient Jack-and-Jill bathroom, while the fourth bedroom enjoys its own private ensuite-ideal for guests or multigenerational living. All bathroom countertops throughout the home have been upgraded to quartz, adding a cohesive and modern finish. The fully finished basement provides additional living space with a generous recreation room perfect for kids to play, a fifth bedroom, a 3-piece bathroom, and an abundance of storage space. With thoughtfully designed living areas across all levels, quality upgrades throughout, ample parking, and an unbeatable location, this home is a rare opportunity in one of Ottawa's most sought-after communities. (id:28469)
Avenue North Realty Inc.
2167 Rice Avenue
Ottawa, Ontario
Luxurious 3-Storey Residence Backing onto NCC Parkland w Panoramic Ottawa River & Gatineau Hills Views Built in 2023 and set in a quiet, tucked-away downtown location, this exceptional 3+1 bedroom residence backs directly onto NCC parkland and offers breathtaking year-round views of the Ottawa River and Gatineau Hills. Featuring striking architecture and curated designer finishes, this home delivers a rare blend of privacy, elegance, and an unparalleled riverside lifestyle. The open-concept main level is designed for both grand entertaining and refined everyday living. A spacious living room is anchored by a stunning three-sided gas fireplace, flowing seamlessly into an expansive dining area ideal for hosting large gatherings. The chef's kitchen is a true showpiece, showcasing a dramatic 5' x 8' quartz island, top-of-the-line cabinetry blending sleek modern finishes w textured wood accents, and exquisite appliances perfect for gourmet creations. A stylish powder room with floating vanity & designer wave-pattern accent tile completes the level. Step outside to the spacious terrace off the kitchen, ideal for al fresco dining with tranquil river views. The second level features a serene primary suite with captivating vistas of the Gatineau Hills. The spa-inspired ensuite offers a double glass steam shower, freestanding soaker tub, double vanity, imported porcelain tile finishes. Two additional generous bedrooms share a beautifully appointed guest bath. A thoughtfully designed laundry room includes full-size appliances, folding counter, and hanging rod. Steps lead up to the spectacular rooftop terrace with sitting area, six-person hot tub, and aluminum and glass railings creating a private elevated retreat. The walk-out lower level offers an additional bedroom, full bath, & spacious media room with terrace doors to the patio and fenced rear garden with private gate to parkland. Garage includes workshop space and secure storage. Simply unbeatable. (id:28469)
RE/MAX Hallmark Realty Group
3 - 55 Glendale Avenue S
Ottawa, Ontario
Location, Location, Location. These two bedrooms, one washroom, is located in a Central and easily accessible, short drive or bus ride to downtown Ottawa.Public transit options with nearby OC Transpo routes. Close to grocery stores, cafes, restaurants, and essential services. Walking distance to parks, green spaces, and recreational areas.Family-friendly neighbourhood with nearby schools and daycare centers. Fully updated and modern interior.Spacious layout with plenty of natural light. Don't miss the chance to live in this ideal location combining comfort, convenience, and a welcoming community. Laundry coin facilities are in the basement. Tenant pays only the Hydro bill - First and Last month Requested. One parking space is available for extra $100 if you need (id:28469)
Right At Home Realty
2729 Crows Nest Road E
North Stormont, Ontario
Welcome to this impeccably maintained 2019 modular home, ideally located less than one kilometer from Highway 138-perfect for commuters traveling to Ottawa, Montreal, or Cornwall. Set within a quiet and peaceful rural subdivision, this home offers 1,104 sq. ft. of original modular living space, plus a thoughtfully added fully insulated mudroom/den that brings the total living area to approximately 1,240 sq. ft. Step inside to a warm and inviting open-concept layout featuring the living room, dining area, and kitchen-ideal for both everyday living and entertaining. The kitchen is well-appointed with ample cupboard space, a large island with bar seating, and a dedicated coffee bar area. Patio doors lead to a 10' x 10' side-yard deck, where you can relax and enjoy the abundance of surrounding nature. The side yard also features a beautiful 10' x 12' screened-in gazebo, perfect for outdoor enjoyment in comfort. The spacious primary bedroom easily accommodates a king-size bed and includes a lovely 3-piece ensuite with an extra-wide sit-down shower. A 4-piece main bathroom is conveniently located near the living area and second bedroom. For your year round comfort Heating and cooling is provided by a Forced Air Propane Furnace and a Central Air Conditioning system. Completing the property is a detached 14' x 28' garage, fully insulated and heated with a propane suspension furnace. The home is equipped with 200-amp electrical service, and for added peace of mind, a Generac backup generator that fully supports the property during power outages. A paved driveway adds both convenience and curb appeal. Multiple garden beds are in the side yard waiting for your personal touch this spring. This truly move-in-ready home offers comfort, functionality, and reliability. The land lease includes well and sewage services, making for easy, worry-free living. (id:28469)
Exsellence Team Realty Inc.
1366 Kingston Avenue
Ottawa, Ontario
Welcome to 1366 Kingston Avenue, backing directly on the Experimental Farm with no rear neighbours, and boasting a basement unit with a separate exterior access, this home is a true gem in the city! Inside, the main level presents a practical and welcoming layout with bright, comfortable rooms and an easy flow for day-to-day living. A new kitchen (2018) with huge island, adds to the home's appeal, offering updated style and function. Major improvements have been completed with longevity in mind, including all windows and doors were replaced by Verdun windows (lifetime warranty) including floor to ceiling windows and sliding door in the living room and a new roof (2021), giving future owners added confidence in the home's ongoing performance. The Second level features 4 well sized bedrooms that offer flexibility for a range of needs, whether it be an extra office, a gym, or a guest room. The layout is practical and balanced, allowing each room to feel private and accessible without wasted space. Hardwood flooring runs throughout the level, adding warmth, durability, and a consistent sense of quality. Natural light carries across the hallway and into the rooms, creating an inviting atmosphere and a comfortable daily living environment. A key highlight is the basement unit with a separate exterior entrance, a full kitchen and bathroom, offering versatility for a variety of living situations. Whether this space is used for rental income to help combat rising living expenses, extended family, guests, independent space for older children, work-from-home needs, this feature increases both lifestyle flexibility and future options. The location contributes to the property's strength with access to daily amenities, schools, transit, parks, the Civic Hospital, and commuter routes making life convenient, while the surrounding area maintains a calm residential feel. Located minutes to downtown while enjoying this park-like setting. Book a showing and make this your home today! (id:28469)
First Choice Realty Ontario Ltd.
201 - 222 First Street E
Cornwall, Ontario
Discover this pristine, quiet upper-level end unit, 2-bedroom, 1-bathroom condo in a highly desirable central location in Downtown Cornwall near the Civic Complex, marina and scenic recreation trail. Boasting high-end upgrades like quality appliances, wall air conditioner, radiant floor heating, soaring ceilings, and an open-concept layout, this residence offers comfort and style. Enjoy the spacious deck with awning perfect for outdoor living, plus the convenience of dedicated parking and an onsite storage unit. A perfect blend of modern luxury and convenient living in a prime area - must be viewed to appreciate the quality of this property. Furnishings available at additional cost (to be negotiated with Seller). (id:28469)
Exsellence Team Realty Inc.
1952 Schroeder Crescent
Ottawa, Ontario
OHEN HOUSE: SUN. 15th, 2-4pm. Welcome to 1952 Schroeder Crescent! This home situated on a family-oriented street in desirable Springridge. 3 bedrooms, 3 bathrooms and 2 garage home offer a fantastic layout with 9ft ceiling, a cozy gas fireplace, lots of natural light, hardwood flooring throughout, upgraded kitchen with granite countertop and backsplash. Upgraded staircase and ceiling lighting makes a modern feel. All bedrooms offer hardwood flooring. Spacious basement awaits your touch. Close to schools, parks, highway and all amenities. The property has been many upgrades. A must see!! ** This is a linked property.** (id:28469)
RE/MAX Hallmark Realty Group
81 Whitcomb Crescent
Smiths Falls, Ontario
Flooring: Tile, Flooring: Vinyl, Welcome to the beautiful town of smiths Falls, this unique and open concept home is ready for its first occupant. superbly designed with entertaining and comfort in mind, follow the flow of the main floor up to a unique second floor design with 2 ample bedrooms and their own bath. Then relax in the gorgeous primary bedroom on the top floor, double doors open to a spacious bedroom with walk-in closet and ensuite. The lower level's ceilings are high and allow for lots of natural light to pour in, making it perfect for a playroom or office. An amazing location in the new builds of Smith falls, combined with an incredible proximity to the historic lochs and canal, plus tons of amenities like a grocery, Starbucks, LCBO & more! Book your appointment today! Photos prior to tenant. (id:28469)
Coldwell Banker First Ottawa Realty
1 - 555 Churchill Avenue N
Ottawa, Ontario
Welcome to this stunningly renovated three-bedroom unit located in the vibrant heart of Westboro. Enjoy a bright and contemporary living space, featuring brand-new appliances and the convenience of in-suite laundry. Just a short walk away, you'll discover the lively Westboro Village, brimming with trendy shops, charming cafes, and beautiful parks. All residents can take advantage of the shared backyard, ideal for relaxation and outdoor gatherings. Unit 1 Main Floor Unit is available at $2,800. Rental Application required with credit report, proof of employment, pay stubs and references. Don't miss your chance to call this exquisite space your new home! One parking spot is included, and an additional Garage spot could be made available at an additional cost. (id:28469)
Exp Realty

