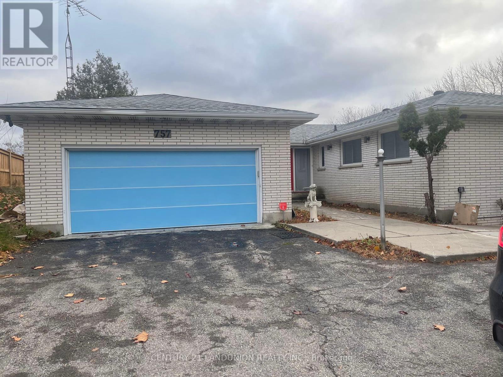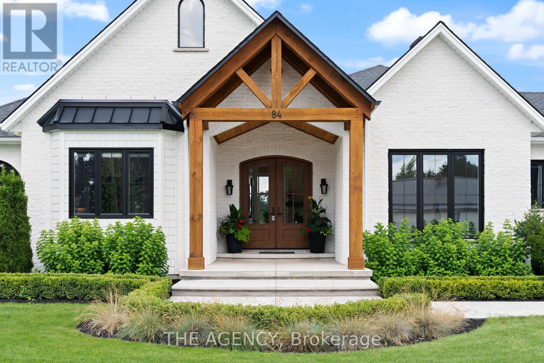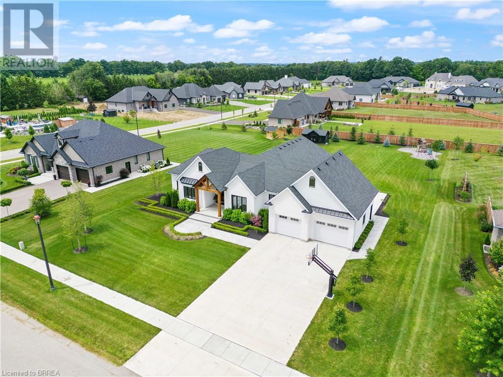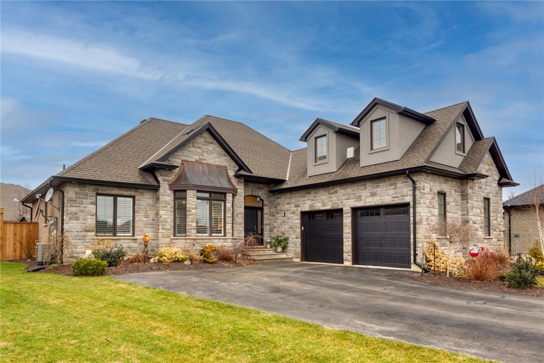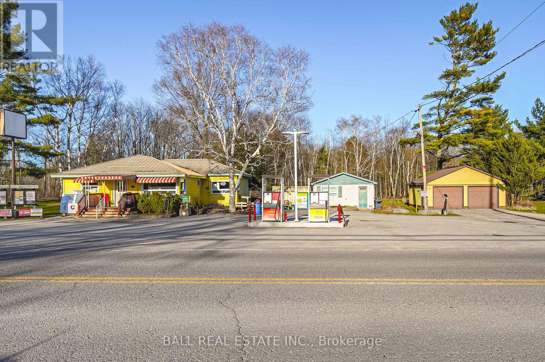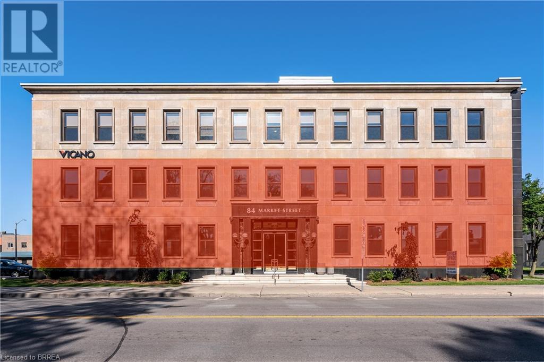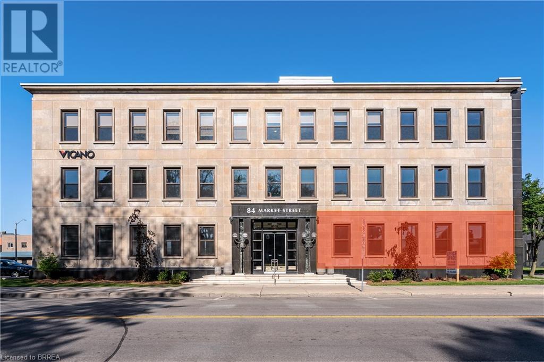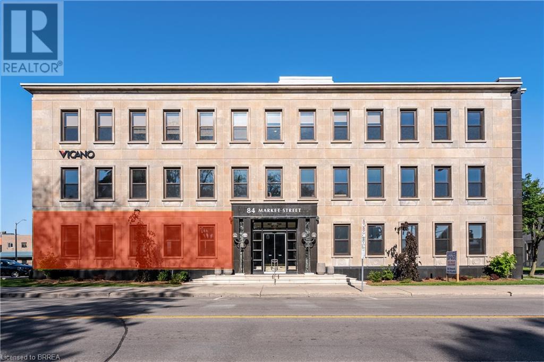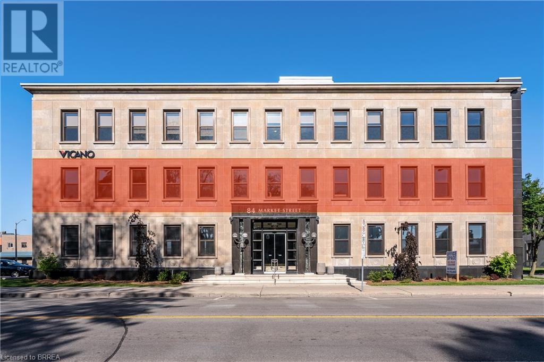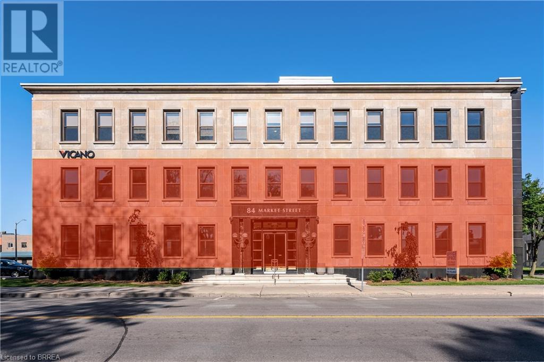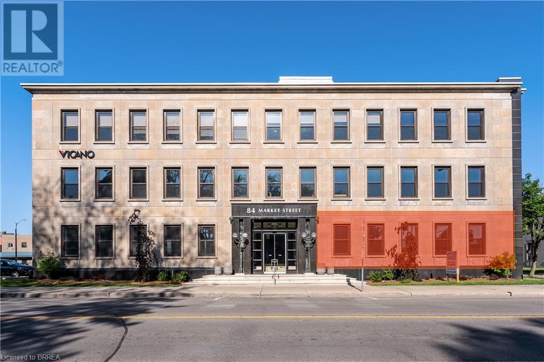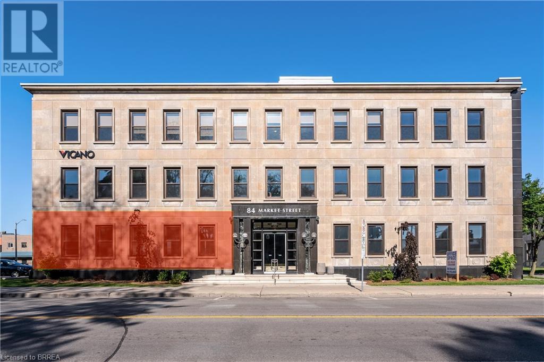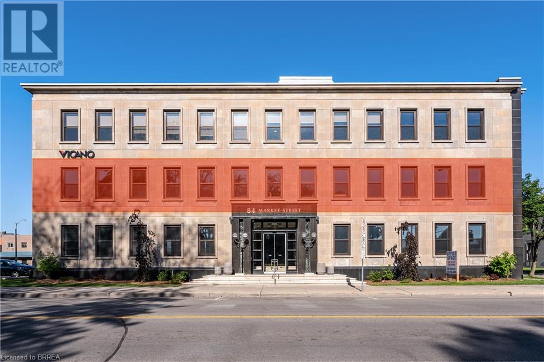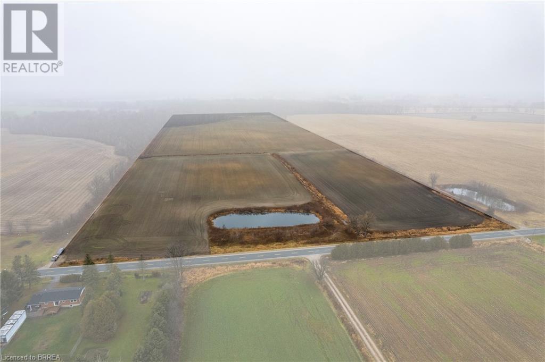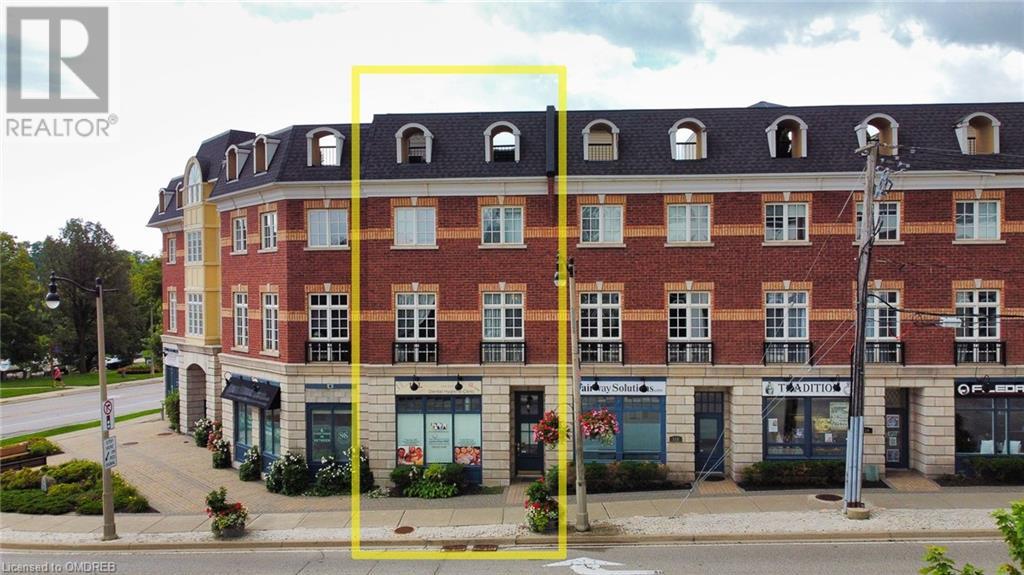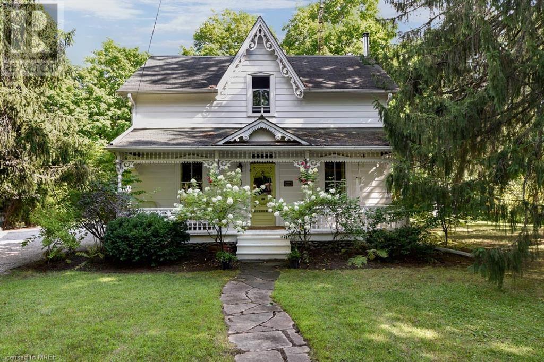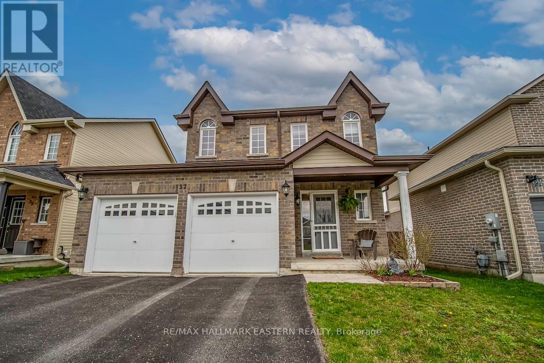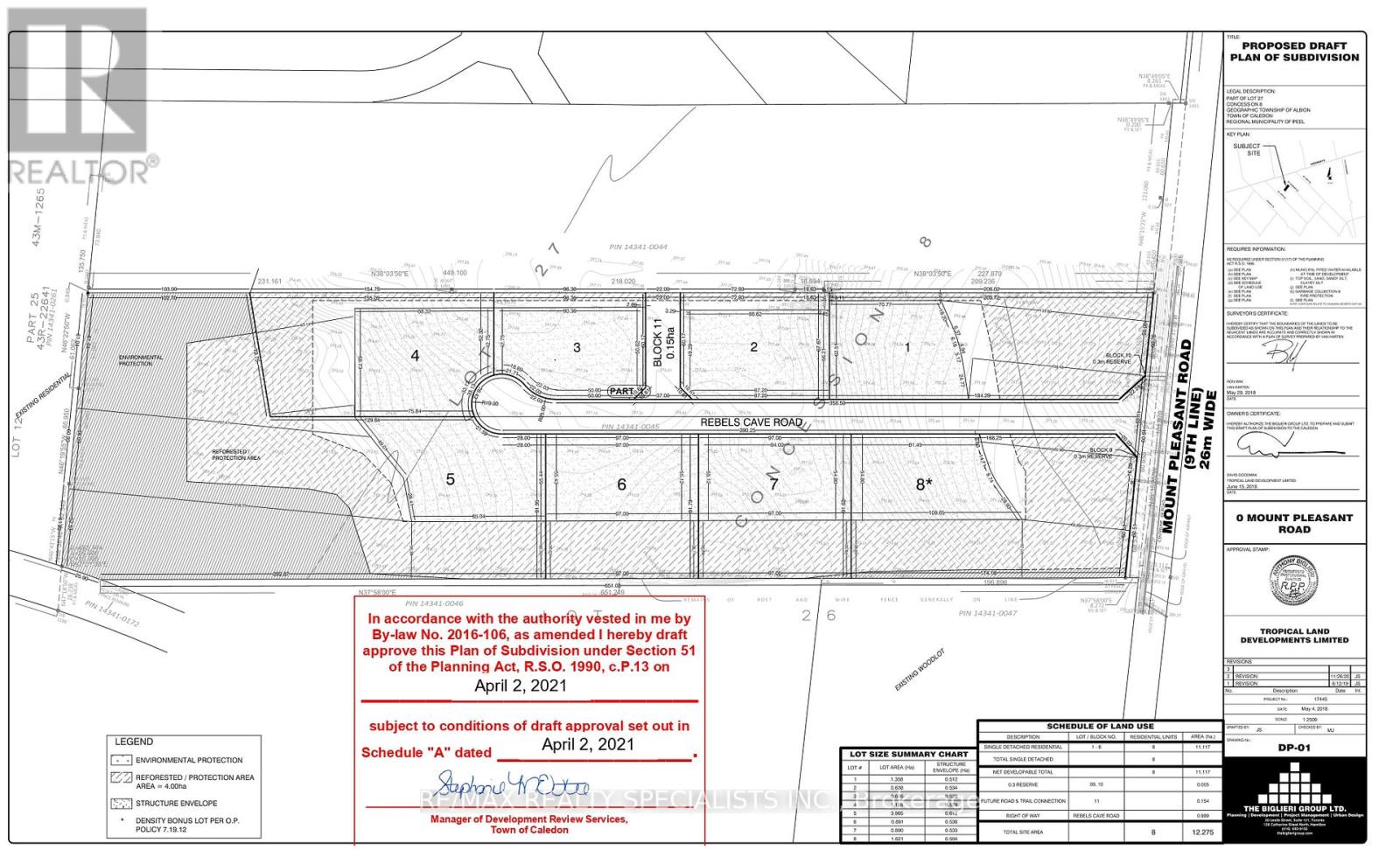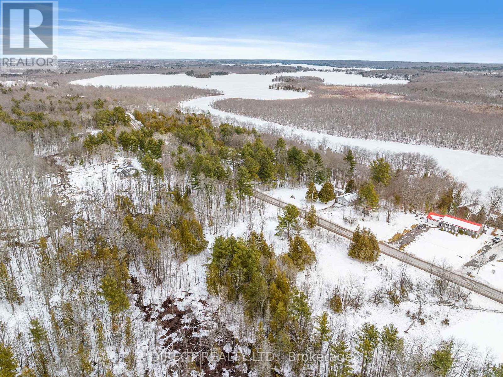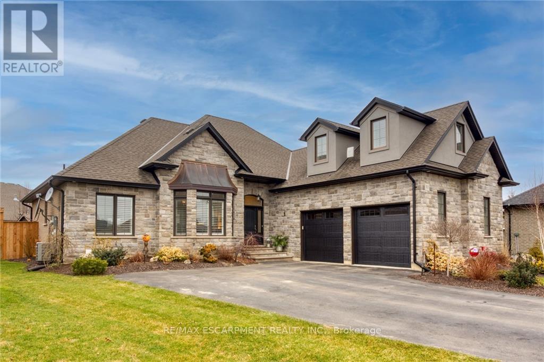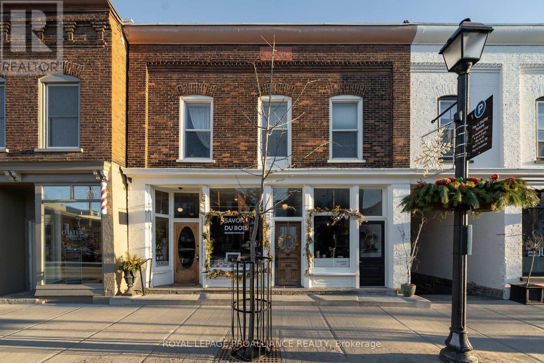757 Taunton Road E
Oshawa, Ontario
Brand new renovated walkout basement suite with one bedroom. Super convenient location, surrounded by Walmart, Superstore, Home Depot, Canadian Tire, Best Buy, LCBO, Banks and coffee shops etc. close to schools and parks. Mins to Durham college and Uoi. Share 1/3 utilities cost. 2 driveway parking spots. (id:27910)
Century 21 Landunion Realty Inc.
Pt Lt 8 Nelson Street
Clearview, Ontario
Imagine the possibilities with this pristine building lot nestled in the heart of charming Creemore, Ontario. Just steps from the vibrant downtown area, this flat, rectangular parcel offers an impressive 49 feet of frontage and extends 166 feet in depth, providing ample space to craft your dream home. Located in a picturesque town known for its four-season charm, this vacant lot promises more than just a place to live; it offers a lifestyle. In the summer, enjoy a leisurely stroll to nearby shops and cafes, or spend your afternoons in one of the local parks. As the seasons change, Creemore transforms into a winter wonderland with skiing opportunities just a short drive away. Whether you prefer the fairways, the slopes, or the beaches, everything is within reach. Conveniently situated just 90 minutes from Toronto, Creemore offers the perfect blend of small-town tranquility and big-city accessibility. This lot is fully equipped with municipal services to the lot line (Gas, Hydro and Water) and residential R3 zoning, making it ready for your vision. The planning process is straightforward, with a reference plan available to guide your project. Please note that building permit fees and development charges are the buyer's responsibility, ensuring a transparent transaction. Creemore is more than just a location; it's a thriving community known for its welcoming spirit and active lifestyle. As a future homeowner here, you'll become part of a close-knit community that values both tradition and progress. This is your chance to make your mark and contribute to the vibrant tapestry of Creemore. Don't miss this rare opportunity to build your dream home in one of Ontario's most charming towns. With its prime location, ample space, and community appeal, this vacant lot is a blank canvas awaiting your personal touch. Take the first step toward creating the home you've always envisioned in beautiful Creemore, Ontario. (id:27910)
Sotheby's International Realty Canada
84 North Street W
Norwich, Ontario
Custom Luxury home w/ a large 12' ceiling living room & Custom Fireplace adjacent to Chef's Kitchen feat. floor to 12' ceiling windows, quartz counters, built-in appliances, walk-in pantry, 10' high cabinetry & oversized island w/ Rustic Modern finishes throughout entire home. The West wing includes a main bedroom w/ an ensuite feat. a luxurious Soaker Tub, 360 Frameless Glass Shower. Next are 2 additional large bedrooms w/ a full bathroom. The East wing offers a designer powder room w/ Gold accents, an office and/or 4th bedroom & laundry w/ custom cabinetry. The lower level of the home extends perfection, offering a total sq/f of 4000+ living space. Introduces a glass wall professional gym, a spacious Rec room w/ Wet Bar feat. Waterfall Lava Stone counters & 2 Premium Wine Coolers. Spa like bathroom w/ frameless glass shower & dry/infrared sauna. BONUS Modern Garden, 3 Car Garage + Professionally designed sound proof HOME THEATRE (id:27910)
The Agency
84 North Street W
Otterville, Ontario
Step into exquisite luxury living. This captivating home offers absolutely stunning curb appeal! From the high contrast black & white exterior with beautifully crafted cedar finishings to the oversized stamped concrete leading you through the professionally manicured gardens. Sitting on a large lot, this dream home is sure to check all your boxes. An arched double door entry opens to a 12’ ceiling living room, as plank-style hardwood floors carry you through the home. Custom fireplace adjacent to the Chef’s Kitchen features floor to 12’ ceiling windows. Every detail of this property has been carefully considered, particularly in the kitchen that's flooded with natural light and adorned with modern finishes, quartz counters, built in appliances, a walk-in pantry, 10’ high cabinetry, & a beautiful oversized island. The primary retreat offers a elegant ensuite, featuring a luxurious soaker tub, a 360 frameless glass shower, and double sinks. The west wing of the home boasts two more generously sized bedrooms and an additional full bathroom. The east wing offers a lavishly designed powder room with gold accents, a main floor office that could easily be transformed a bedroom, and a dream-like laundry room equipped with built-ins for ultimate convenience. The lower level of the home is a further extension of perfection, featuring a double glass door professional gym, an expansive rec room with a wet bar featuring waterfall lava stone counters and 2 premium wine coolers, a spa-like bathroom with frameless glass shower and a dry/infrared sauna, a fully soundproof theatre room, an additional bedroom, and large egress windows. Beautiful outdoor living space features a huge covered rear patio, BBQ area and children's play ground. Located in the prestigious Sweets Creek Estates development in Otterville, a mere 20-minute drive south of the Highway 401 & 403 corridor, offering both tranquility and accessibility. (id:27910)
The Agency
11 Taishan Place
Waterford, Ontario
Discover unparalleled luxury in this executive-style 2018 custom-blt brick/stone/stucco-clad bungaloft enjoying coveted court location within Waterford's most prestigious subdivision - near schools, parks,downtown shops & eateries - 20/30min to Hamilton, Brantford & 403. Positioned proudly on premium 0.21ac landscaped lot, this flawless home is loaded w/all of today's features offering 2203sf of tastefully appointed living area, 1793sf IN-LAW basement + 603sf 2.5 car heated garage. Grand foyer provides entry to impressive open concept Great room boasts 12ft ceilings, gas FP feature wall & staircase to bonus room loft - ideal kids/teenage hang-out - segues to "Chef-Worthy" kitchen sporting quality cabinetry, contrast island, quartz countertops, hi-end SS appliances & dinette incs WO to 102sf covered entertainment area - leads to luxurious primary wing incs spacious bedroom, WI closet & personal en-suite - continues w/2 additional bedrooms, 4pc main bath,MF laundry room & direct garage entry. Brilliant engineered hardwood flooring accent designer inspired décor. Beautifully presented lower level introduces open living area flanked w/full kitchen, 2 roomy bedrooms, 3pc bath & multiple utility/storage rooms. Extras inc paved double drive, garage heater’22, fenced yard'22, Cali shutters, AC, HRV, C/vac, full sprinkler covering entire property, EV charger & garden shed w/conc. floor & hydro-Multi-Generational potential. Experience "Small Town Charm" sprinkled with "Big City Flair". (id:27910)
RE/MAX Escarpment Realty Inc.
4007 County 6 Road
North Kawartha, Ontario
Discover ""The Log Cabin"" at 4007 County Rd 6, North Kawartha – a unique property blending rustic charm with modern convenience. Boasting a convenience store, gas bar, and inviting sandwich shop, this versatile space is perfect for entrepreneurs. The cozy log cabin aesthetic creates a warm atmosphere. Ideal for those seeking a turnkey business opportunity in a picturesque setting. With snowmobilers stopping by in winter, cottagers flocking in summer, and local contractors, this property promises a steady stream of customers year-round. Don't miss this chance to own a distinctive property with great income potential. Store has been significantly renovated. (id:27910)
Ball Real Estate Inc.
84 Market Street Unit# 1st & 2nd Floor
Brantford, Ontario
The Historical Foresters building. Three storey Neo Classical office building with strong presence. Completely modernized & renovated through out. Suite sizes 1,613sf to 9,717sf. Elevator access to all 4 levels. Shell office suites ready for your finishes. Adaptable floor plan with mix of private offices, multiple meeting rooms and open bull pen areas. 20-24 parking stalls on site with ample street parking and municipal lot. (id:27910)
RE/MAX Twin City Realty Inc
84 Market Street Unit# 102
Brantford, Ontario
The Historical Foresters building. Three storey Neo Classical office building with strong presence. Completely modernized & renovated through out. Suite sizes 1,613 Sf to 9,717sf. Elevator access to all 4 levels. Shell office suites ready for your finishes. Adaptable floor plan with mix of private offices, multiple meeting rooms and open bull pen areas. 20-24 parking stalls on site with ample street parking and municipal lot. (id:27910)
RE/MAX Twin City Realty Inc
84 Market Street Unit# 101
Brantford, Ontario
The Historical Foresters building. Three storey Neo Classical office building with strong presence. Completely modernized & renovated through out. Suite sizes 1,613sf to 9,717sf. Elevator access to all 4 levels. Shell office suites ready for your finishes. Adaptable floor plan with mix of private offices, multiple meeting rooms and open bull pen areas. 20-24 parking stalls on site with ample street parking and municipal lot. (id:27910)
RE/MAX Twin City Realty Inc
84 Market Street Unit# 2nd Floor
Brantford, Ontario
The Historical Foresters building. Three storey Neo Classical office building with strong presence. Completely modernized & renovated through out. Suite sizes 1,613 sf to 9,717 sf. Elevator access to all 4 levels. Shell office suites ready for your finishes. Adaptable floor plan with mix of private offices, multiple meeting rooms and open bull pen areas. 20-24 parking stalls on site with ample street parking and municipal lot. (id:27910)
RE/MAX Twin City Realty Inc
84 Market Street Unit# 1st & 2nd Floor
Brantford, Ontario
The Historical Foresters building. Three storey Neo Classical office building with strong presence. Completely modernized & renovated through out. Suite sizes 1,613sf to 9,717sf. Elevator access to all 4 levels. Shell office suites ready for your finishes. Adaptable floor plan with mix of private offices, multiple meeting rooms and open bull pen areas. 20-24 parking stalls on site with ample street parking and municipal lot. (id:27910)
RE/MAX Twin City Realty Inc
84 Market Street Unit# 102
Brantford, Ontario
The Historical Foresters building. Three storey Neo Classical office building with strong presence. Completely modernized & renovated through out. Suite sizes 1,613 Sf to 9,717sf. Elevator access to all 4 levels. Shell office suites ready for your finishes. Adaptable floor plan with mix of private offices, multiple meeting rooms and open bull pen areas. 20-24 parking stalls on site with ample street parking and municipal lot. (id:27910)
RE/MAX Twin City Realty Inc
84 Market Street Unit# 101
Brantford, Ontario
The Historical Foresters building. Three storey Neo Classical office building with strong presence. Completely modernized & renovated through out. Suite sizes 1,613sf to 9,717sf. Elevator access to all 4 levels. Shell office suites ready for your finishes. Adaptable floor plan with mix of private offices, multiple meeting rooms and open bull pen areas. 20-24 parking stalls on site with ample street parking and municipal lot. (id:27910)
RE/MAX Twin City Realty Inc
84 Market Street Unit# 2nd Floor
Brantford, Ontario
The Historical Foresters building. Three storey Neo Classical office building with strong presence. Completely modernized & renovated through out. Suite sizes 1,613sf to 9,717sf. Elevator access to all 4 levels. Shell office suites ready for your finishes. Adaptable floor plan with mix of private offices, multiple meeting rooms and open bull pen areas. 20-24 parking stalls on site with ample street parking and municipal lot. (id:27910)
RE/MAX Twin City Realty Inc
145541 Potters Road
Tillsonburg, Ontario
Gorgeous 50-acre parcel of productive, sandy-loam soil on the very popular Potters Road. Add these (approx.) 47 workable acres to your land base and/or build your dream home right here with the A2 zoning in Oxford County. Nice flat ground with straight lot lines and an irrigation pond. Municipal drain runs through the property and natural gas is available at the road. Former tobacco ground that has never grown ginseng. Add this coveted piece of prime ag land to your land base today. (id:27910)
RE/MAX Twin City Realty Inc
120 Bronte Road Unit# 10
Oakville, Ontario
Fabulous Bronte Village live/work opportunity - Live upstairs and walk downstairs to work without going outside! Just a stroll away from restaurants, shops, marina, beach, and the Lake. 2836 sqft total finished space, consisting of approx. 1692 sqft of residential space + 600 sqft rooftop terrace + 472 sqft commercial street-level space + 660 sqft of finished space lower level. This beautiful townhome residence features 3 bedrooms, 2.5 baths, 9’ ceiling on 2nd floor, gas fireplace, primary bedroom 4-Pc ensuite with separate shower, soaker tub & walk-in closet, 3rd-floor laundry, 2nd-floor balcony, and a spacious private rooftop terrace, inside access to garage & street-level commercial space. The street-level commercial space has excellent exposure on Bronte Rd & Lakeshore Rd W., 11’ ceiling, and 2-Pc bath. Large, finished lower-level rooms share a 2-pc bath. Don’t miss this opportunity to open your business and enjoy Bronte Village's vibrant lifestyle. Or live the Bronte Village lifestyle at your doorstep and generate income from the street-level commercial space. Or generate income from both the street-level commercial space and residential. (id:27910)
Right At Home Realty
715 Bush Street
Caledon, Ontario
Welcome to the Gingerbread Cottage In Belfountain. This Charming, 4-Bedroom, 2-Bathroom Century Home In The Gothic Revival Style, Sits On A Picturesque .43 Acre Lot Surrounded By Towering Trees & Perennial Gardens W/ Stream, Small Pond & Screened-In Gazebo. Highlights Include Gingerbread Trim, Heritage Pine And Hardwood Flooring, Stamped Tin Cladding Of The Kitchen, And The Eastlake-Style Covered Verandah. Navien On Demand Combi-Boiler (Approx.. 5 Years). A 1-Bedroom Detached Timber Frame Coach House Residence With Separate Septic, Hydro & Services, Offers Potential For In-Law Opportunity, Rental Income, And In-Home Studio/Office. High-Speed Internet. Minutes To Caledon Ski Club, Forks Of The Credit Park, Golf At TPC At Osprey Valley, Cideries, Breweries & More! Walk To Coffee Shops, Tennis Club, Belfountain Public School & Conservation Area. 45 Mins To Toronto. (id:27910)
Century 21 Millennium Inc
24 Evans Street
Prince Edward County, Ontario
Assignment Sale - Talbot on the Trail- a community of townhomes with easy access to the Millennium Trail in beautiful Prince Edward County. A broad mix of townhome types and styles, with the option of a bungalow or two storey - some even featuring a walkout basement! This is an EXTERIOR back to back townhome (1633 sq ft-3 bed/2.5 bath), Featuring a welcoming covered front porch, the large foyer leads upstairs to an open concept living area boasting a bright great room, spacious kitchen, powder room and balcony space. The third floor layout features 3 bedrooms, 2 bathroom and a separate laundry space. Personalize your dream home from Port Picton Homes' extensive selection of options, standard features include 9 foot main floor ceilings, paved driveways, and much more. (id:27910)
RE/MAX Quinte Ltd.
37 Gunsolus Road
Kawartha Lakes, Ontario
Welcome to this stunning 2-storey home located in the beautiful town of Lindsay, Ontario. This spacious & well-maintained property built by Julianna Homes is ideally situated in a quiet & family-friendly neighbourhood. You will have easy access to parks, schools, shopping centres, & other amenities, making it a convenient and desirable location to call home. As you step inside this freshly painted home, be greeted by an open concept living space, creating a seamless flow throughout the main floor. The 2nd floor boasts 3 bedrooms, providing plenty of space for a growing family or accommodating guests. The primary bedroom features a walk-in closet and a private ensuite bathroom, offering a peaceful retreat at the end of the day. Finished in 2017, the basement adds additional living space and versatility to the home. This area can be transformed into a home office, a playroom, or a cozy entertainment area, depending on your needs. Step outside and you will find a custom interlock patio (id:27910)
RE/MAX Hallmark Eastern Realty
778 Ninth Avenue
Hamilton, Ontario
Attention dual family buyers seeking in-law suite or buyers looking for supplementary lower unit rental income to offset total home expenses. Don't miss this 13 YEAR OLD, ALL BRICK bungalow steps from bustling Hampton Park surrounded by a mix of mature + newer homes. The upper level boasts over 1,200 square feet of open-concept living space with oversized master and ensuite bath. Take advantage of the separate side entrance to sprawling lower unit or access through upstairs laundry. Both units are currently tenanted, but if you are willing to look past the lack of staging, you'll be pleasantly surprised to find good solid bones and plenty of potential to modernize this rare find. RSA. (id:27910)
Jim Pauls Real Estate Ltd.
0 Mount Pleasant Road
Caledon, Ontario
Discover an exceptional opportunity to craft your bespoke dream home in Caledon's serene landscape. With draft plan approval secured, these 8 serviced estate lots ranging from 1.53 to 4.27 acres offer a starting price of $1.6 million. Project is also available for sale as a whole. Enjoy the convenience of fully serviced lots, excluding the sewer system, with included amenities such as natural gas, city water, roads, and hydro. Anticipated closing is by the end of August. **** EXTRAS **** Build your dream house (id:27910)
RE/MAX Realty Specialists Inc.
494b Lahey Road
Centre Hastings, Ontario
Picture your dream home on a quiet 3-acre wooded lot in Madoc, Hastings County. Surrounded by nature, yet close to Moira Lake's boat launch and beach, offering endless recreational opportunities. Discover the vibrant community of Madoc, where amenities like an arena, REC center, skatepark, and medical facility are at your fingertips, elevating it as the ultimate choice for homeowners seeking convenience and quality of life. This land isn't just a lot; it's the start of your country living dream. (id:27910)
Direct Realty Ltd.
11 Taishan Place
Norfolk, Ontario
Stunning 2018 blt bungaloft sit. in upscale Waterford subdivision enjoying court location - near schools/amenities - 20/30 min/Hamilton, Brantford & 403. Situated on premium 0.21ac lot offering 2203sf living area, 1,793sf IN-LAW basement + 2.5 car htd garage - ftrs open conc. Great room w/12ft ceilings, gas FP & staircase to bonus room loft, kitchen sporting contrast island, quartz counters, hi-end SS appliances & dinette incs WO to 102sf covered porch, primary bedroom w/WI closet & en-suite, 2 bedrooms, 4pc bath, MF laundry & garage entry. Lower level introduces large living area flanked w/kitchen, 2 bedrooms, 3pc bath & multiple utility/storage rooms. Extras - paved dble drive, garage heater’22, fenced yard'22, Cali shutters, AC, HRV, EV charger & garden shed - Multi-Generational potential. Experience ""Small Town Charm"" sprinkled with ""Big City Flair"". (id:27910)
RE/MAX Escarpment Realty Inc.
198-202 Picton Main Street
Prince Edward County, Ontario
Enjoy ownership of a special historic part of Main Street Picton. This romantic building has 2 charming commercial spaces and a large 2 bedroom apartment above the shops. Couldnt be a better spot with parking for 7 cars, a garage and a laneway leading to Mary Street behind the building. So County and literally steps to the Regent Theatre, the Carnegie Public Library, the Royal Hotel and surrounding shops and restaurants. Own a part of the past and the future of downtown Picton with the added benefit of loyal tenants! **** EXTRAS **** New furnace in 2023. (id:27910)
Royal LePage Proalliance Realty

