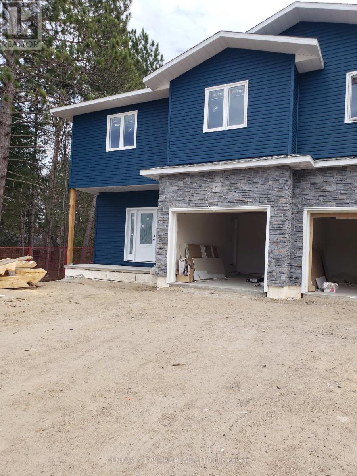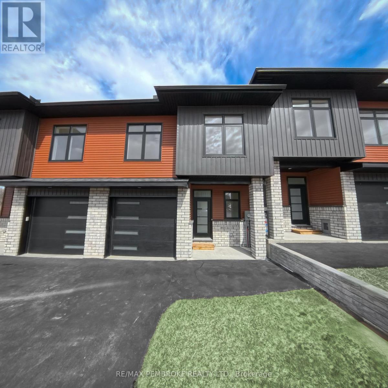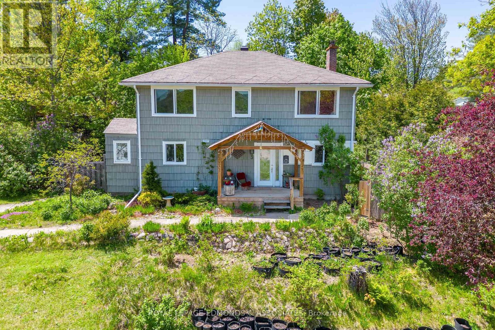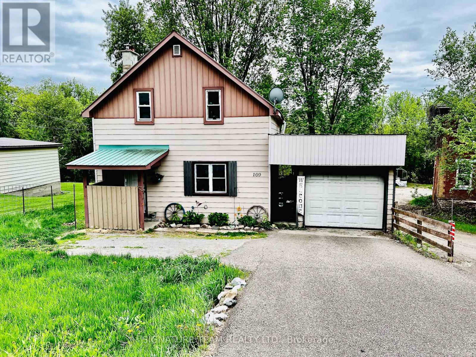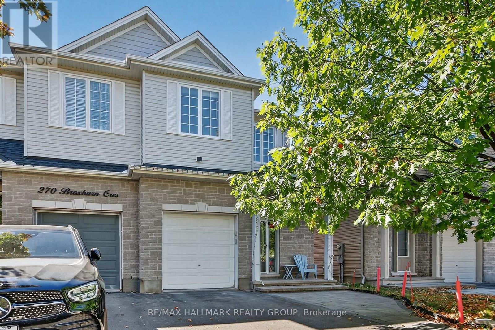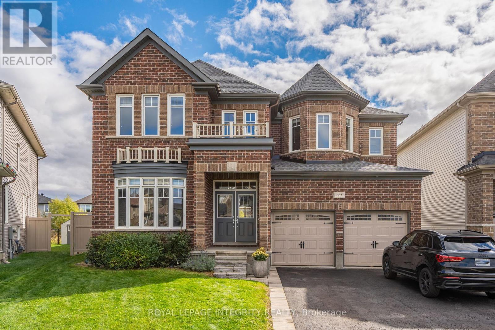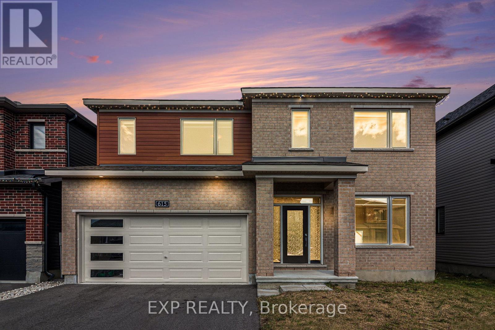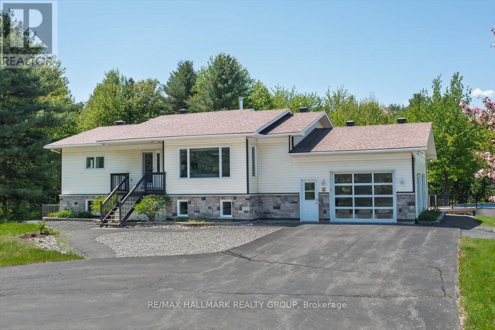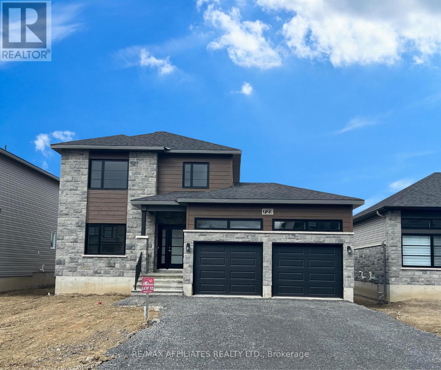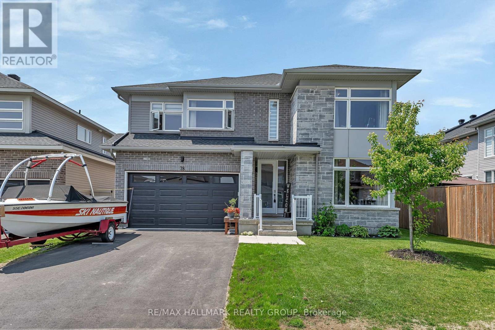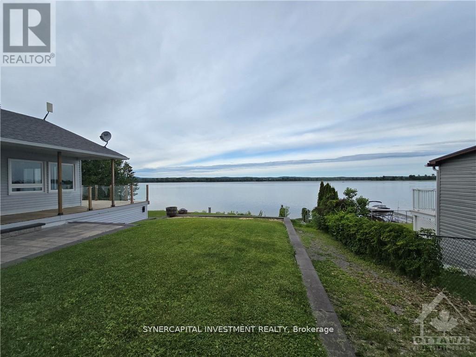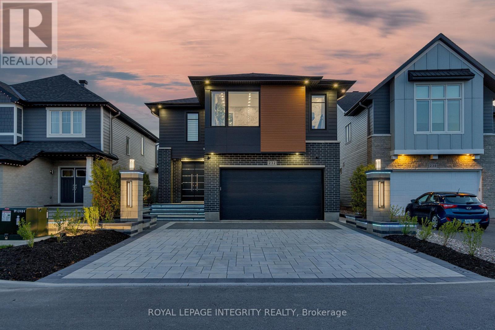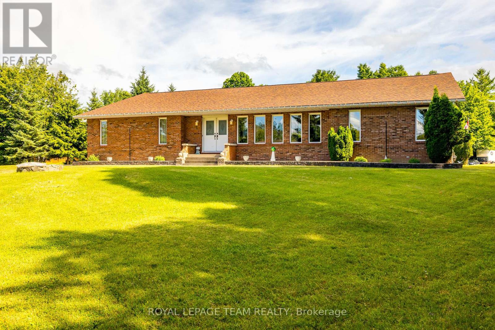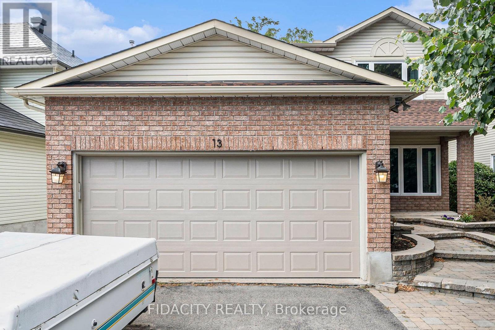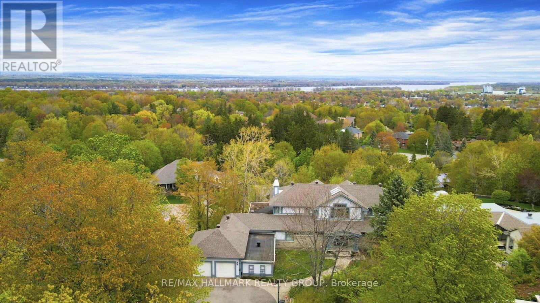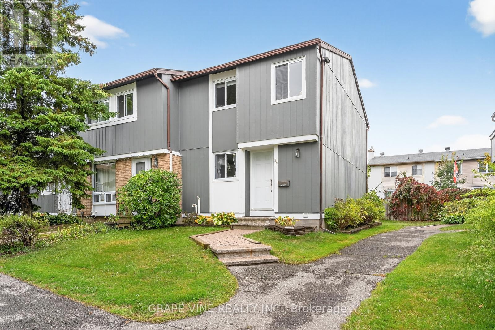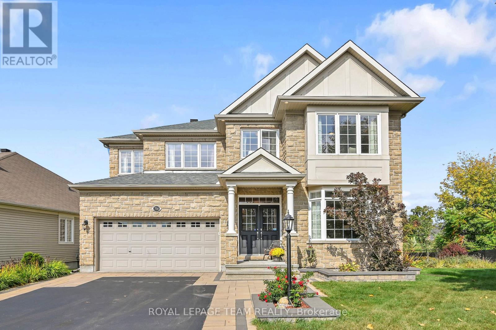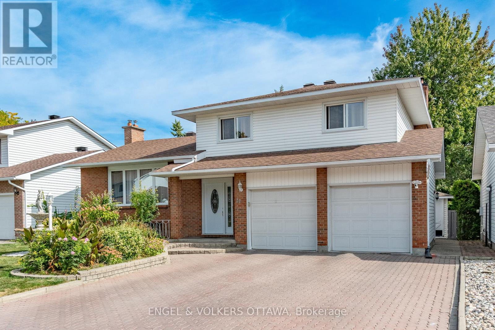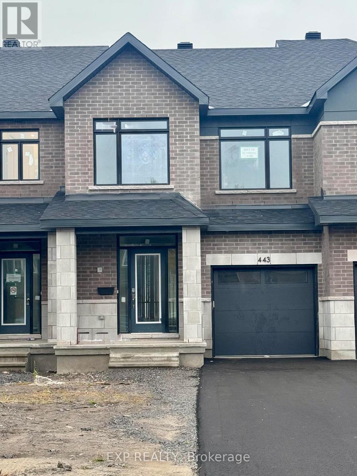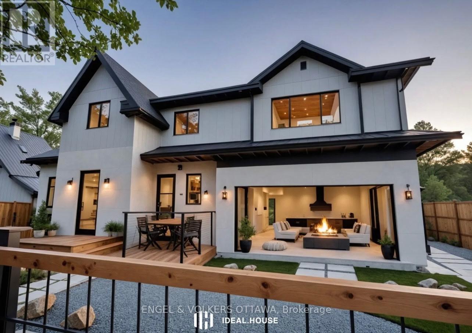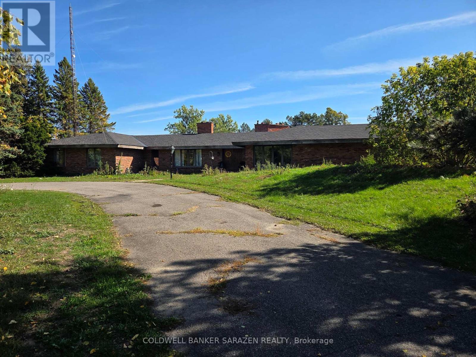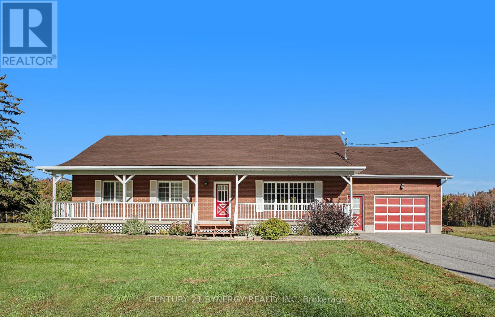94d Frontenac Crescent
Deep River, Ontario
Welcome to this spacious, well designed end unit Townhome, spanning approximately 1675 sq ft of above ground living space, in the prime sought-after west end Deep River neighbourhood. A wealth of carefully planned features greet you throughout. Rich hickory engineered hardwood floors and perimeter pot lighting accentuate the open concept main floor. Sleek white kitchen cabinets with large centre Island, engineered stone countertops and under cabinet lighting. Walk out to the large deck from dining area to your private yard. The second floor accommodates the family with a huge primary bedroom with large walk-in closet, spacious en-suite bathroom boasting ceramic tile floor, 66" soaker tub shower with wall tile and 72" double vanity, plus a private balcony tucked into the structure of the home, overlooking the back yard and trees beyond. Two more bedrooms featuring rich hickory engineered hardwood floors and large closets, a 4 pc. bathroom and convenient closet laundry complete the living space. Superior sound separation and insulation value insured by parti walls constructed well beyond building code requirements including 5 layers of drywall and 2 sets of resilient channel. Full height unfinished basement, high efficiency gas heating, built-in network wiring and an attached single car garage. Book your private viewing soon! (id:28469)
Century 21 Aspire Realty Ltd.
140 Cecelia Street
Pembroke, Ontario
WELCOME to this charming Bungalow in Pembroke's East End - a prime central location! This 3 + 2 bedroom brick bungalow offers updated kitchen and baths, features 3-bedrooms on the main floor and 4 pc. bath with a great 2-bedroom in-law suite in the basement with 3 pc. bath offering attractive rental opportunities. Step out onto the deck overlooking the private back yard, with recent reno's including - new flooring and complete main floor repainted, gas heat/central air, single garage with attached shed area. New furnace 2025 and roof 2020. 24hr irrevocable on all Offers. (id:28469)
James J. Hickey Realty Ltd.
11 Northbrook Street
Petawawa, Ontario
This newly constructed executive style townhome featuring a walkout basement with 3 bedrooms and 4 bathrooms in Petawawa offers modern chic living at its best. The main level features a bright open-concept kitchen, living, and dining area, with sleek quartz countertops, ample kitchen storage, and a lovely deck off the living space, perfect for outdoor relaxation. Upstairs, the spacious primary bedroom includes a walk-in closet with shelving and a private ensuite, while two additional bedrooms, a full family bathroom, and a convenient laundry room complete the floor. The lower level boasts a finished walkout basement with a spacious family room, and a powder room with stylish cabinetry. With modern finishes, matching vinyl flooring throughout and thoughtful design, this brand new home offers everything you need for comfortable, simple, low maintenance and stylish living. Walking distance to trails, Petawawa Point beach , catwalk and shopping. EXTRAS: Quartz in kitchen and bathrooms, vinyl floor stair case, vinyl bedrooms metal railings, finished basement, eavestroughs, brick pillar, garage door opener, upgraded garage door, bathroom counters, brick on front, deck, closet shelving, HWT owned. Appliance allowance can be added to price. Purchase price includes HST with rebates signed back to the Builder. Full Tarion Warranty (id:28469)
RE/MAX Pembroke Realty Ltd.
3 Huron Street
Deep River, Ontario
This spacious home offers 4 bedrooms, 3 bathrooms, plus 2 versatile bonus rooms to fit your lifestyle. The main floor features a bright home office, 2 pc bath, large living room with a gorgeous wood fireplace, a spacious dining room with patio doors leading to your private deck and backyard perfect for BBQs!, a functional kitchen, and a handy mudroom with side entrance. Upstairs, youll find 3 generously sized bedrooms, an additional room ideal for a nursery or hobby space, and a full bathroom. The finished lower level offers even more living space with a large rec room and wood fireplace, a games area, furnace room, a versatile bonus room, and a spa-like bathroom/laundry area featuring an electric sauna and heated floors. Enjoy large, bright windows throughout with stunning views of your private backyard oasis, as well as Ottawa River and rolling hill views from the front. Updates include: Roof (2015), Furnace & Kitchen (2017), newer windows (2013), all bathrooms renovated within the last 5 years, plumbing & electrical updates, WETT inspection on fireplaces (2013), and new porches front & back. 24HR irrevocable on all written offers. (id:28469)
Royal LePage Edmonds & Associates
169 Bonnechere Street E
Bonnechere Valley, Ontario
Great home for a young family, cozy living room and main floor family room (currently used as a bedroom), with a woodstove, modern well appointed kitchen and separate dining area, 3 generous bedrooms on second level and a great full bathroom. Very deep private lot with above ground pool (will need a new liner) and surrounding deck, large storage areas, paved driveway and single garage. Low maintenance exterior and metal roof. 100 amp breaker electrical service, propane forced air furnace, central air, and propane hot water on demand. Walking distance to schools and shops. Perfect starter home! (id:28469)
Signature Team Realty Ltd.
272 Broxburn Crescent
Ottawa, Ontario
Beautiful 3 bedroom, 3 bath semi detached home in sought after location in Barrhaven. Enter to view gleaming hardwood & terrific hidden storage for seasonal clothing, powder room and garage entrance, then up a few stairs to the formal dining or lounge area, open to kitchen (with additional eat-in area great for young children) & family room with gas FP & walk out to deck! Upstairs to 2nd floor another lounge area or loft, great for TV area or den! Luxurious Primary bedroom with over-size walk-in closet with organizers, ensuite bath with great sized soaker tub & separate shower! 2 more good sized bedrooms complete the 2nd floor. Downstairs to the fully finished basement. Large expansive rec room with L-shaped space & 3 deep windows for great daylight. Second floor & basement offer plush carpet. Lovely fenced back yard & spacious deck, still leaves lots of gardening spaces!, Flooring: Hardwood, Flooring: Carpet W/W & Mixed (id:28469)
RE/MAX Hallmark Realty Group
367 Andalusian Crescent
Ottawa, Ontario
One of the most desired models with no REAR neighbour sitting on a Premium large pie-shaped lot. Every aspect of One of the most desired models with no REAR neighbour sitting on a large pie-shaped lot. Every aspect of this home exudes elegance, comfort, and privacy. Step into an open layout with formal living and dining rooms, a convenient office, and a cozy family room with a gas fireplace. The open-concept kitchen is well appointed with granite countertops, and plenty of storage with cabinets extending wall to wall. A Bright breakfast area overlooking to a private backyard for you to enjoy the serenity all year long. 4 spacious beds, and the versatile den provide additional space for relaxation or work An elegant Hardwood staircase leads you to the Second level features: The master suite features a luxurious ensuite and ample closet space, a second bedroom with a private ensuite, and two others sharing a Jack & Jill bathroom and a Den/offices ideal for daily living. The Basement allows for many possibilities including a potential for an in-Law suite. Don't miss your chance to own this dream home, Flooring: Hardwood, Flooring: Ceramic, Flooring: Carpet Wall To Wall (id:28469)
Royal LePage Integrity Realty
615 Idyllic Terrace
Ottawa, Ontario
Welcome to 615 Idyllic Terrace, a RARE FIND in the highly sought-after Avalon neighbourhood in Orleans. This stunning luxury home offers SIX SPACIOUS BEDROOMS and FOUR AND A HALF BATHS, making it ideal for large families or those who love to entertain. The main floor features a PRIVATE IN-LAW SUITE with its own four-piece bath, providing both versatility and privacy for guests or extended family. Designed with modern comfort in mind, and a tone of builder upgrades throughout, the home is entirely CARPET-FREE living space, including a welcoming living room, family room, dinning room and breakfast area and a dedicated office space perfect for working from home. The attached DOUBLE CAR GARAGE is equipped with an automatic door opener, adding to the convenience. Situated in a vibrant community with EXCELLENT AMENITIES, parks, and top-rated schools nearby, this residence provides the perfect blend of luxury, practicality, and style. Opportunities like this are rare dont miss your chance to own this exceptional property. Schedule your viewing today and experience the very best of Avalon living! (id:28469)
Exp Realty
1720 Des Pins Road
The Nation, Ontario
Nestled on (almost) 25 sprawling acres, this recently renovated raised-bungalow offers unparalleled privacy and tranquility. Escape the everyday in this idyllic setting, boasting a brand-new chef's kitchen perfect for culinary enthusiasts and a luxurious, completely remodelled bathroom. Whole main floor renovated top to bottom including a large primary bedroom complete with a custom-built walk in closet. Car enthusiasts and hobbyists alike will appreciate the oversized garage and the expansive detached workshop, providing ample space for projects and storage. Enjoy the serene beauty of a large pond, complete with a private dock, ideal for fishing, relaxing, or simply soaking in the natural surroundings. Adding a touch of rustic charm, discover a finished outhouse on the property complete with a wood stove. Backs onto Forêt Larose. This show-stopping estate is ready for you to call it home! (id:28469)
RE/MAX Hallmark Realty Group
1060 Chablis Crescent
Russell, Ontario
To be built new 2025 single family home, beautiful 4 bedroom Vienna II model features a double car garage, main floor laundry, sunken front entrance complimented with ceramic tile, a huge open-concept kitchen with an oversize center island and walk-in pantry! Spacious family room with a beautiful gas fireplace, front study with French doors and a full closet! 4 bedrooms including a master bedroom with cathedral ceilings, huge walk in closet, with a roman tub and separate shower. Possibility of having the basement completed for an extra cost. *Please note that the pictures are from the same Model but from a different home with some added upgrades and may not all be relative to what is included*. (id:28469)
RE/MAX Boardwalk Realty
78 Dunlop Road
Carleton Place, Ontario
Ready to Impress in Fast-Growing Carleton Place! Step into this stunning 4-bedroom, 3-bathroom home in one of Carleton Places most sought-after new communities! Featuring a bright and open-concept layout, the heart of the home is a modern kitchen that flows seamlessly into the inviting living room - perfect for hosting or cozy nights in. Two versatile flex spaces on the main level offer endless possibilities: home office, playroom, formal dining or media zone - you decide! Upstairs, discover four generously sized bedrooms, including a luxurious primary suite with a private ensuite and walk-in closet. The unspoiled basement is a blank canvas ready for your creative touch - gym, theatre, rec room? The choice is yours. Located in a vibrant, fast-growing town just a short commute from Ottawa, this home combines space, style, and value. Dont miss your chance to get in early, Carleton Place is booming! (id:28469)
RE/MAX Hallmark Realty Group
3383 Old Highway 17 Highway
Clarence-Rockland, Ontario
Beautiful Waterfront Property with Panoramic Views , Private Launch and Garage for Fishing Boat or Toys! Enjoying Cottage living all year round with icefishing, snowmobiling, boating, kayaking, fishing and more all within minutes of amenities! Completely Renovated 2 Bedroom, 2 Bathroom home with wraparound Porch, huge hardscaped Patio and Walkout Basement. Main floor consists of Open Living, Dining and Kitchen area with Stainless Steel Appliances,Large Island with seating overlooking the captivating views. Large Primary Bedroom with ensuite, additional full Bathroom, Living Room with Wood Fireplaceto keep you warm in the winter and A/C to keep you cool on the hot Sunny days! Minutes from Walmart, Restaurants, Golf and Entertainment (id:28469)
Synercapital Investment Realty
232 Condado Crescent
Ottawa, Ontario
Experience unparalleled luxury at this exquisite property situated in the Blackstone area of Kanata/Stittsville. Boasting 6-bed & 4-bath, upgraded with $400K+ in custom luxury enhancements. Indulge in the gourmet kitchen, featuring one-of-a-kind upgrades & top-of-the-line appliances. Formal dining room befitting royalty with unparalleled upgrades. The eating area features a distinctive glass wine room with access to the sunlit great room accentuated by soaring ceilings & expansive windows. Retreat to the 2nd floor primary suite, complete with custom walk-in closet & 5-piece en-suite.3 additional bedrooms, a full bathroom & laundry room complete the 2nd floor. A fully finished basement offers 2 bedrooms, a full bathroom & spacious family/TV room. Outside, discover a private oasis with a pool, firepit, outdoor kitchen & cedar hedges offering privacy. With premium front double doors & stunning stone interlock, this home exudes sophistication at every turn. Elevate your lifestyle in this luxury property. (id:28469)
Royal LePage Integrity Realty
634 David Manchester Road
Ottawa, Ontario
Custom 2,541 Sq Ft All-Brick Bungalow above grade, on a nearly 2 acres property perfect for Contractors & Entertainers alike! Welcome to this spacious and solidly built home, positioned for endless sun offering great potential to create your dream home. Set on a private, tree-lined lot just under 2 acres, this property features extensive driveways throughout ideal for contractors, hobbyists, or anyone needing space for equipment, trailers, or toys. Inside, you'll find 3 generously sized bedrooms, each with walk-in closets, and a layout designed for comfortable family living and entertaining. A charming solarium sitting area greets you at the entrance, leading into a large formal living and dining room. The heart of the home is the solid oak kitchen with abundant cabinetry, an eat-in area, and an open connection to the cozy family room with a stone fireplace and direct access to the backyard. Perfect for those working from home, the side entrance leads directly into a private office space ideal for client visits with a full bathroom and nearby laundry for added convenience. The primary room features a 3pc ensuite, large closest and 2 entries from the solarium with double doors and another entry from the hallway that brings you to two spacious bedrooms and a 3pc full bathroom with soaker tub. The nearly 1,800 sq ft finished basement was once the talk of the neighbourhood and still holds incredible potential. Designed for entertaining, it features a spacious bar, pool table area, stage, and gas fireplace plus a workshop, utility room, and cold storage. This incredible layout must be seen to be fully appreciated. The driveway leading to the home is fully interlocked that leads you to the front door and wraps around the back of the home with a large patio for entertaining outside. Enjoy peaceful country-style living while staying just minutes from Carp, Stittsville, the highway, and all major amenities. (id:28469)
Royal LePage Team Realty
13 Vesta Street
Ottawa, Ontario
Welcome to 13 Vesta Street in the heart of Barrhaven! This charming single-family home offers great curb appeal, a double car garage, and a private backyard lined with mature hedges and trees. Inside, the main floor features a large formal family room that could easily serve as an office or playroom. A separate dining room is perfect for hosting, while the kitchen with island provides abundant cabinetry and counter space and overlooks the living room with a cozy gas fireplace ideal for everyday gatherings.Upstairs you will find 3 spacious bedrooms, all with hardwood floors. The primary suite boasts a walk-in closet and a bright ensuite with glass shower, while the secondary bedrooms share a well-appointed main bath. A Juliet balcony adds charm and natural light to the front hall.The finished basement expands your living space with a recreation room, additional bedroom, and plenty of storage. Step outside to enjoy your private backyard oasis, framed by mature landscaping and perfect for relaxing or entertaining. Located in one of Barrhavens most sought-after neighbourhoods, you're just steps from top-rated schools, parks, and walking paths, with quick access to shopping, restaurants, and transit.This is a wonderful opportunity to own a versatile, family-friendly home in a prime location. (id:28469)
Fidacity Realty
23 Davidson Drive
Ottawa, Ontario
Scenically Supreme in Rothwell Heights. Surrounded by custom estates valued between $5M-$8M, this stately residence offers a rare opportunity to own in one of Ottawa' s most prestigious enclaves at a fraction of todays replacement cost. Perched on a private hillside with sweeping views of the Gatineau Hills, this exceptionally crafted home offers over 4,500 sq. ft. of living space on a prime lot along exclusive Davidson Drive. Homes of this caliber could not be replicated at current construction costs. A grand two-storey foyer with an imperial staircase introduces the elegant interior. The expansive living room with fireplace opens to a treetop deck, perfect for entertaining or quiet reflection. A formal dining room sets the tone for memorable gatherings, while the oversized kitchen with abundant cabinetry connects to a bright family room and second deck. A striking 20-ft main-floor study offers versatility for a library, office, or creative retreat. Upstairs, the serene primary suite includes a sitting area, spa-like ensuite, and walk-in closet. A second bedroom enjoys its own ensuite, while two additional bedrooms share a family bath. The walkout lower level is remarkable, featuring a 33' x 30' recreation room with oversized windows and direct access to a stunning 70-ft indoor lap pool with hot tub, change room, and bathroom all framed by floor-to-ceiling windows and opening to the outdoors. With timeless architecture, uncompromising construction, and unlimited potential to renovate or personalize, this is a unique opportunity for discerning buyers or contractors seeking a forever home in an elite neighbourhood. Some photos have been virtually staged. 24 hrs irrevocable and Schedule B required on all offers. (id:28469)
RE/MAX Hallmark Realty Group
61 - 34 Sherway Drive
Ottawa, Ontario
Welcome to 34 Sherway Drive. A beautifully upgraded end unit condo townhome. Renovated from top to bottom with high end quality finishes. This gorgeous residence gleams with an inviting stylish kitchen with stainless steel appliances, 2 lavish bathrooms fully updated with high end finishes, hardoood laminate throughout the main level, carpet throughout the second level. Designer oversized baseboards for flair. This 3 bedroom, 2 bath home boasts a spacious and radiant open concept main floor with lots of natural light, spacious bedrooms and a fully finished family room on the lower level as well as a laundry/ workshop area with plenty of storage. Beautiful curb appeal with landscaping in the front and the fully fenced private backyard features a cozy and peaceful patio area, landscaping and a shed with extra green space in behind. Great family location in walking distance to Walter Baker Sports Centre, parks, schools, transit, shopping and amenities. This home is a hidden gem! Come take a tour! (id:28469)
Grape Vine Realty Inc.
756 Kilbirnie Drive
Ottawa, Ontario
Welcome to this stunning 4 bedroom, 5 bathroom, executive home backing on the picturesque 4th hole of Stonebridge golf course. Beautiful views of the lush manicured fairway, shimmering pond and green in all its natural beauty. This magnificent home offers over 5000 sq' of living space with high end finishings throughout & attention to detail. The main level offers hardwood & ceramic flooring with a conveniently located office with French doors, built-in desk & shelving. Large formal living spaces with a designer, gourmet kitchen remodeled in 2019, with a huge granite center Island, upgraded cabinets and high end appliances. Guaranteed to impress any culinary enthusiast! The second level features 4 spacious bedrooms all with ensuite bathrooms.The Primary bedroom hosts a 5 piece ensuite with separate shower stall, soaker tub and large walk-in closet. Bedrooms 2 & 3 share a Jack & Jill 5 piece bathroom and bedroom 4 has it's own 5 piece ensuite. The second level office space is ideal for students or as a quite reading room. The lower level features 4 large custom windows with built-in shutters, a massive recreation room with rough-in for a wood stove. "Other" room is ideal for gym or hobby room along with a multitude of alternative uses. Spa like professional sauna and 3piece bathroom compliment this amazing living space. Ample storage space including shelving. Enjoy the west facing newly constructed composite deck overlooking the picturesque golf course and huge back yard. Ideal for family living. (Roof 2024). (id:28469)
Royal LePage Team Realty
20 Falk Avenue
Ottawa, Ontario
Welcome to 20 Falk Avenue a beautifully cared-for 3-bedroom, 2.5 bathroom split-level home located on a quiet, family-friendly street in the heart of Barrhaven.This bright and functional layout features a spacious family room on the main level, perfect for relaxing or entertaining, with large windows that fill the space with natural light. Just a few steps up, you'll find a well-appointed kitchen and open dining area, ideal for family meals and gatherings.The upper level offers three generous bedrooms, including a primary suite with a private ensuite bathroom, and a second full bathroom for added convenience. The finished lower level provides additional living space, perfect for a rec room, home office, or playroom. Enjoy outdoor living with room for kids, pets, and summer barbecues. Located in a sought-after Barrhaven neighbourhood, this home is close to schools, parks, shopping, transit, and all amenities. (id:28469)
Engel & Volkers Ottawa
443 Haresfield Court
Ottawa, Ontario
Welcome to this stunning brand-new 3-bedroom luxury townhome located on a quiet cul-de-sac in a fully established neighbourhood in Riverside South ( no ongoing construction). With 9ft ceilings on the main floor, this home showcases high-end finishes throughout, including upgraded hardwood flooring on the main level, smooth ceilings, pot lights, and a large window at the back of the house to allow loads of natural light to flow into the home. The gourmet kitchen features upgraded quartz countertops, sleek tile backsplash, brand-new luxury stainless steel appliances, and a large island with an extended breakfast bar. For added convenience and organization, there is a large walk-in pantry off the kitchen with shelving. Upstairs, you'll find a generously sized primary bedroom, complete with a walk-in closet and a serene primary ensuite with a double-sink vanity, quartz countertops, a walk-in shower, and built-in shelving. All bathrooms feature upgraded tile floors and upgraded quartz counters for a consistent, upscale look. The staircase at the back of the house leads to a large, finished family room in the basement, which provides ample extra living space for movies, games, or quiet relaxation. With the modern linear electric fireplace, there is added warmth to the space for winter days or nights. Additional features include central air conditioning, a humidifier on the furnace, and an HRV system for year-round comfort. Ideally located near schools, shopping, and transit, this home offers a perfect blend of style, comfort, and convenience in a completed, quiet neighbourhood. Interior photos are of a model home; finishings, paint, light fixtures, appliances & upgrades vary. (id:28469)
Exp Realty
97 Marlowe Crescent
Ottawa, Ontario
Welcome to Your Perfect Urban Sanctuary Renovations Near Completion! Set on one of the largest lots in the sought-after Brantwood Park neighborhood, this nearly-renovated 4-bedroom + loft home is a rare opportunity to create your dream living space in a prime location. Inside, the main floor showcases gleaming hardwood floors, a spacious living room filled with natural light, a formal dining area, and a chefs kitchen designed to impress perfect for entertaining or enjoying quiet family meals. The adjacent family room offers a cozy and inviting space to unwind. Upstairs, the private primary retreat awaits tucked just beyond the loft area, it features his-and-her walk-in closets, a luxurious 5-piece ensuite, and a private balcony for your morning coffee or evening escape. The generously sized secondary bedrooms share a stylish and functional full bathroom. The fully finished basement provides even more space with a versatile rec room ideal for a home theater, gym, or playroom. With renovations nearly completed, you're stepping into a home that blends modern upgrades with timeless design, all on a quiet street that offers the perfect balance of urban convenience and natural beauty. Flooring: Hardwood & Tile Location: Brantwood Park close to parks, top schools, shops & downtown amenities Don't miss this rare opportunity to own a beautifully updated home on an exceptional lot in one of the city's most desirable communities. Still a great time to add your personal touches. Please note construction boots and hardhats must be worn during showings. (id:28469)
Engel & Volkers Ottawa
5907 Second Line Road E
Ottawa, Ontario
Featuring 109 acres w/an Executive Custom Built 4 Bedroom & 4 Bathroom Bungalow, w/ a cement inground pool & tennis court. 2 large outbuildings, 32X48 heated carriage house w/2 pc bath & furnace. Barn 40'X80'. Entertainment size Bungalow with lots of potential. Large kitchen w/eating area leads to the family room w/sunken seating area, a fireplace & bar. The Dinning room features a butler pantry & wine cellar. The living room w/a wood fireplace and access to the library. Walk through the 38' atrium to the 4 bedrooms & enjoy views of the pool, screened porch and 3rd fireplace. House is leased at $4500 per month, tenants pays all utilities. Please allow 24 on all showings. (id:28469)
Coldwell Banker Sarazen Realty
280 Route 300 Road
The Nation, Ontario
This delightful 3-bedroom, 2-bathroom bungalow in Casselman's countryside on 1.75 acres, offers the perfect blend of cozy living and serene countryside charm. Nestled in a quiet rural setting with no rear neighbors, you'll enjoy privacy and tranquility. The spacious deck provides a wonderful outdoor retreat, ideal for relaxing or entertaining while taking in the beautiful views. Inside, the home features an open-concept living & dining space, well-appointed kitchen, and bright, airy rooms. Whether you're looking for a peaceful retreat or a family home with country charm, this bungalow offers it all. Property conditional upon seller obtaining final severance., Flooring: Hardwood, Flooring: Linoleum (id:28469)
Century 21 Synergy Realty Inc
2060 Fifth Line Road
Ottawa, Ontario
Welcome to this stunning 12.35 acre country estate, located within the city limits and only 10 minutes from Kanata's vibrant hi-tech hub. A pair of stately stone gate posts mark the entrance to the property and its charming 3+1 bedroom, 3 bath bungalow. Designed with both comfort and entertaining in mind, the home features a sun-filled south-facing eat-in kitchen with access to the deck and a warm, inviting living/dining area centered around a wood-burning fireplace. The spacious primary suite includes an ensuite, while two additional bedrooms, two bathrooms, a mudroom and laundry area complete the main floor. A separate entrance leads to the loft, offering a versatile retreat perfect for a home office, studio or creative getaway. The lower level provides exceptional space, including a fourth bedroom, wall to wall storage closets and a sprawling family room with enough room for a games area, workout space and movie nights! Equestrian enthusiasts will be delighted by the property's facilities: three fenced paddocks, a sand ring and a two-stall barn with tack room. Whether you are seeking a serene country lifestyle or horse lover's dream property, this estate truly has it all. (id:28469)
Coldwell Banker First Ottawa Realty

