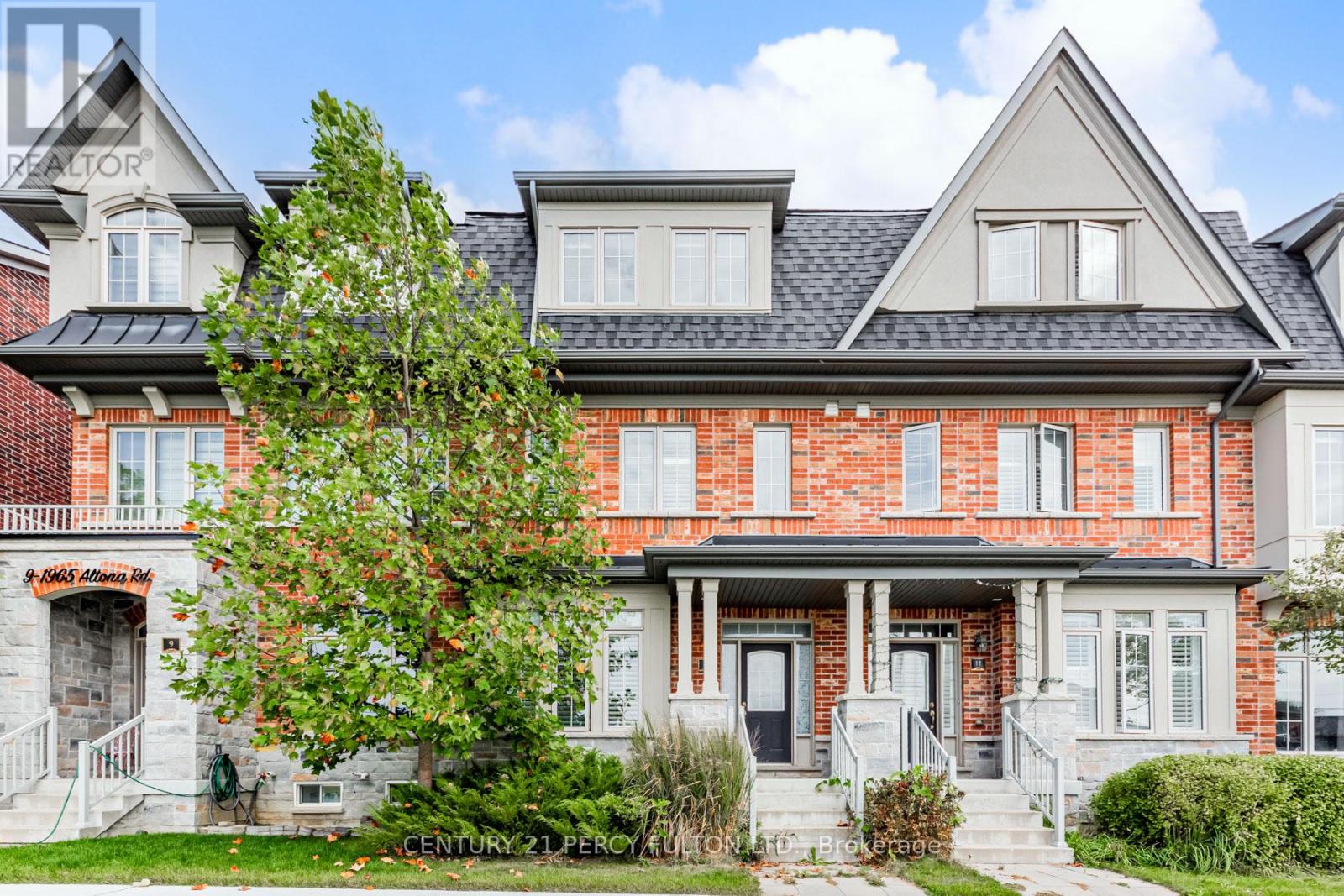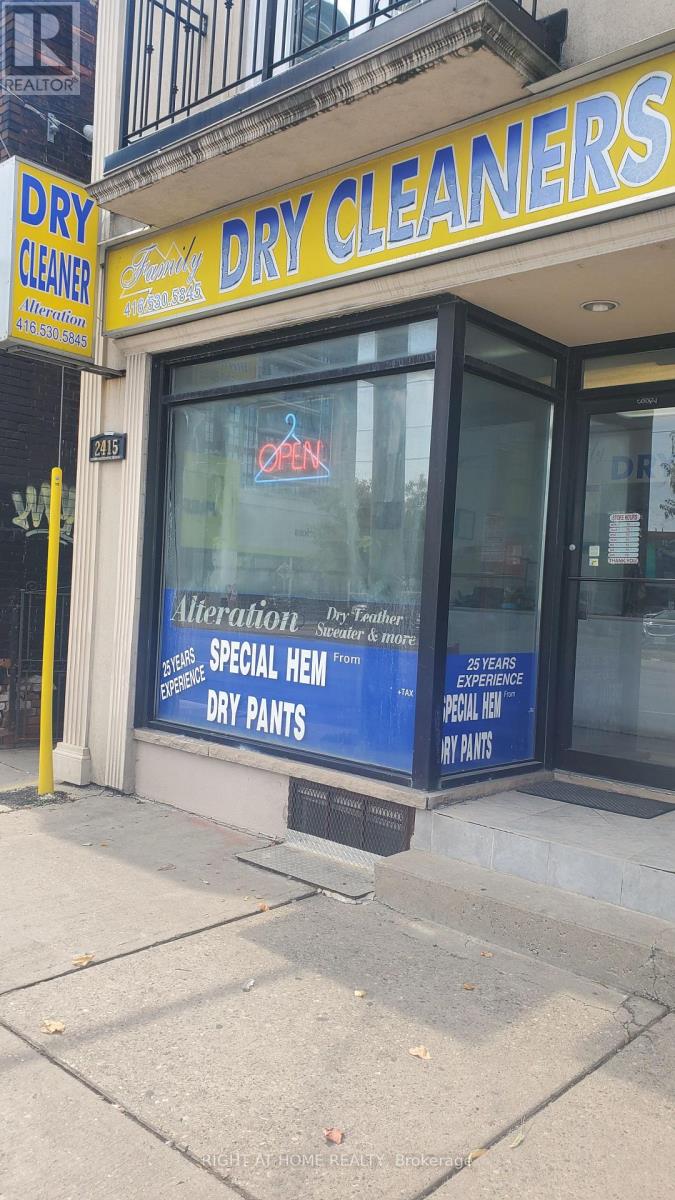51-52 - 9100 Jane Street
Vaughan (Vellore Village), Ontario
Daal Roti Vaughan is dedicated to bringing you the finest in Indian cuisine with a focus on the vibrant flavours of the Indian Cuisine. Our executive chef, with experience in India's most esteemed kitchens, crafts each dish with passion and precision, using only the freshest ingredients. Discover a menu that beautifully blends traditional recipes with innovative twists, crafting an unforgettable dining experience. In addition to our exquisite menu, Daal Roti Vaughan offers catering and live catering options to elevate your special events. Let us bring the rich, authentic flavors of India to your next gathering with our professional and personalized service. Indulge in the warmth and richness of Daal Roti Vaughan-where every meal is a celebration of culinary excellence. Monthly Rent is $6800.07 (Includes T.M.I and H.S.T) **** EXTRAS **** Refer to the equipment, fixtures and chattels list. (id:27910)
Royal LePage Real Estate Services Ltd.
105 Mckenzie Way
Bradford West Gwillimbury (Bradford), Ontario
Great Newer Bradford Location,Near Lake,Main Roads,Schools,Shopping&Community Centre,Separate Entrance,Custom Kitchen, Granite Counters in Kitchen & Bathrooms(also backyard),Hardwood throughout, Upgraded Crown Moldings,Sauna,Covered deck **** EXTRAS **** ALL Appliances, ALL ELFs, All Window Coverings, Security System, Garage door opener, wine cooler, water filter2 (id:27910)
Homelife Classic Realty Inc.
1965 Altona Road
Pickering (Rouge Park), Ontario
Immaculate Condition * Totally Updated * 5 Year Old 3 Bedroom 4 Bath Townhome On Altona Forest * Over 2000 Sq. Ft. * Hardwood Fl Thru-Out Main & 2nd Floor* Family Room With Electric Fireplace & Has A W/O To Covered 19'X9' Balcony.2 Car Garage W/Entrance To Home 4 Parking Spaces * Large Kitchen W/Quartz Counters, Backsplash And Centre Island * Master Bdrm W/Walk-In Closet & 5 Pc Ensuite * Steps To Bus, Min To Go, Hwy 401 & 407 (id:27910)
Century 21 Percy Fulton Ltd.
49 Glenwood Drive
Huntsville, Ontario
49 Glenwood is an executive home on the cul-de-sac of this private street, most notable for its light-filled living space, large windows, wood beams, cathedral ceilings and easy flow of space. The driveway is flat with street level and extends into a two-car garage, while the house sits on a large pie shaped lot providing privacy, quiet and wooded views. Enter home into a stately foyer with cathedral ceilings and beams throughout. The home boasts 5 large bedrooms, including a master with an ensuite and jack and jill walk in closets. On main level, sits a cedar panelled covered space linking garage to main house, high-quality leaded French doors throughout and 3 gas fireplaces. The dining and living room, as well as both staircases, are finished in same high-grade plank wood strip flooring. Uniformity of flooring continues with neutral coloured ceramic floors in the rest of the home creating visual flow and easy cleaning. Main floor displays two bay windows with proximity to deck and wooded views, an open eat-in kitchen exiting onto deck through a French door and a Muskoka room with brick gas fireplace and bay window overlooking backyard wooded lot. Refinished lower level is tailor made for a growing family or at home work space, as it boasts 2 bedrooms, 2 large extra rooms, 2 gas fireplaces and a screen-enclosed space outside French doors. Laundry facilities are also found on the lower level, as well as a full bathroom and sauna. Under the garage sits a very large bonus unfinished room perfect for storage or future workshop. As well as this, 49 Glenwood offers the features below:? -generator -BBQ connected to main house gas line -VANEE air exchanger -Independant air conditioner in master bedroom -2 year old water tank (id:27910)
One Percent Realty Ltd. Brokerage
72 Kenwood Avenue
Toronto (Humewood-Cedarvale), Ontario
Come be drawn into the desirable Humewood community, where youll never want to leave! This inviting and character-filled west-facing home will lure first-time buyers, empty nesters, or those transitioning from a condo, offering ease and comfort that will elevate your everyday living. It flaunts stunning curb appeal, beautiful landscaping, and a covered front porch where you can relax, read or mingle with your neighbours. The calming and character filled interior delivers tall ceilings that hover over the open-concept main floor, perfect for entertaining large gatherings. The oversized kitchen is where you will gather to share meals, create memories, and enjoy quality time with family and guests. The fully treed garden oasis will be your peaceful city retreat and 'happy place.' The soothing primary bedroom features a wall of closets, while the newly renovated, spa-like bathroom boasts a modern floating vanity. A cozy office nook, overlooking the tranquil, tree-lined backyard, is perfect for work-from-home days. Potential for a 1,247 sq. ft. laneway house, ideal as a home office, gym, or rental space for extra income, or to keep a loved one nearby. The location is just steps from St. Clair, a ten-minute walk to the subway, and walking distance to Humewood PS, St. Alphonsus Catholic School, Cedarvale Ravine, Leo Baeck, popular spots of Wychwood Barns, and the Saturday Farmers Market, creating a vibrant and unique community atmosphere."" **** EXTRAS **** laneway house potential of 1,247 sq ft (id:27910)
Sutton Group-Associates Realty Inc.
11 Ingalls Avenue
Brantford, Ontario
One year old detached home features a spacious double driveway and double door entry. Offering 4 Beds and 3 Baths, Open concept layout , Kitchen with a central Island and stainless steel appliances, the breakfast area opens to backyard deck, the primary bedroom with 5-piece ensuite with separate shower. The laundry room is located on the main floor. Walking Distance to Brant Park Conservation Area. 3-Min Drive to Highway 403. A Great Place to Live And Play. Please switch off Lights after showing. Please attach Form 801 and Schedule B **** EXTRAS **** 24 Hrs Notice Required for showings. The interior photos are not current, as property is Tenant occupied and for privacy reason, unable to display up-to-date interior pictures. (id:27910)
Homelife Superstars Real Estate Limited
38 Nordale Crescent
Toronto (Brookhaven-Amesbury), Ontario
This inviting 4-bedroom, 2-bathroom gem offers incredible potential for both investors and first-time home buyers. Nestled on a picturesque ravine lot, this property features a spacious backyardperfect for outdoor enjoyment and relaxation.Inside, you'll find a large kitchen thats ideal for entertaining, complete with a walkout to the backyard for seamless indoor-outdoor living. The second-floor apartment provides a unique opportunity for rental income or extended family living arrangements. The partially finished basement with a separate entrance is ready for your personal touchideal for creating additional living space, a home office, or a playroom. Dont miss out on this fantastic opportunity to own a versatile home with ample space and a beautiful natural setting. Schedule your viewing today! (id:27910)
Royal LePage Signature Realty
151 Richmond Street
Richmond Hill (Mill Pond), Ontario
Premium Corner Lot! Great Location In Prime Area And Mature Neighbourhood Of Millpond , Perfect For Investors, Builders, Pro Renovators And A Gorgeous House For First Time Buyers. Move in today or Build Your Own Home On This Rare Lot. Permit Ready for a Custom 2 Story Home. *Development Opportunity* Rare Non Historical Home. **** EXTRAS **** Walking Distance to Mill Pond, Yonge Street, Great Schools, Hospital, Transit. Existing Stainless Steel Appliances; Fridge, Gas Cook Top, Wall Oven, Dishwasher, Gas Furnace, Central Air Conditioner. Pool & Hot Tub As Is Condition. (id:27910)
International Realty Firm
956 Bianca Court
Kitchener, Ontario
Stunning Family Home W/ Value For Your Money You Must Not Afford to Miss. Beautiful Detached 4Bedroom, 4 Washrooms, Finished Basement, 1.5 Car Garage and Jacuzzy. Huge W/O Deck & Uncovered Gazebo For Family Retreat. This Immaculate Home Features A Fantastic Open Concept W/ Showcase Kitchen & Breakfast Bar, Dining & Great Rooms W/ 4 Generous-Sized Bedrooms Upstairs. Master Bedroom Features 4Pc Ensuite & W/I Closet. Finished Walkout Basement. W/ Large Rec Room, 3Pc Washroom, Laundry & Good Storage Space. (id:27910)
Exp Realty
2415 Dundas Street W
Toronto (High Park North), Ontario
The FAMILY CLEANERS Dry Cleaning Store is available to regular customers on Google for reviews as follows. Highly recommend this place. Operated by wonderful couple. Have used their dry cleaning / laundering and alteration services for over 8 years (weekly basis prior to COVID). Just excellent, personalized service, good prices, 100% on time. Theyve personally arranged pickup to accommodate a tight timeline we had. Very happy to have such nice people in the neighbourhood! by Ria. Six days open Mon-Fri 10:00 a.m. ~07:00 p.m. Sat 10:00 a.m.~ 05:00 p.m. Sun: Close. No Competition and Busy area. Steady good income. Please don't miss the oppertunity. **** EXTRAS **** Stock is extra. (id:27910)
Right At Home Realty
1090 Tupper Drive
Milton (Clarke), Ontario
This Stunning Detached Home Offers The Convenience of Living in the City and a Feel of Nature. Enjoy Breathtaking Views ofLush Green Space and Pond From Custom Two Tier Deck with Gazeebo and Hot Tub. Soaring Two Storey Foyer Welcome You Home. 9FtCeilings, Hardwood Flooring, Gourmet Upgraded Kitchen with SS Appliances. Upstairs You Will Find Three Spacious Bedrooms . Double DoorsLead to Huge Master Retreat with Walk-In Closet and Oasis Ensuite. Relax and Enjoy the Sunset in a Large Soaker Tub Overlooking the Ravine.Recently Finished Basement Provides Lots of Storage with Built-In Cabinetry, Recreational Area With Wet Bar And Additional Bedroom. AWonderful Home to Enjoy the Life's Special Moments Whether Entertaining or Enjoying a Quiet Evening with Family. **** EXTRAS **** *New Roof Aug 2024* Fantastic Location in Quiet Established Neighbourhood, Steps To Parks And Schools. Minutes to ShoppingPlazas, Just 7 Minutes Milton Go and Easy access to To The Highway 401 and 407. (id:27910)
RE/MAX Real Estate Centre Inc.
46 Dalhousie Avenue
Hamilton, Ontario
Welcome to 46 Dalhousie Ave, a well maintained detached bungalow home. A fantastic opportunity for first time homebuyers or down sizers. Great curb appeal with 2 car driveway and side entrance gate to your private backyard! Great layout in the main floor, great foyer open to the Living room with ample natural lighting, charming chandelier and laminated flooring throughout. White kitchen cabinets with new floors, and open to the spacious backyard with concrete pad perfect for entertaining your family and friends. The unfinished basement and attic presents the options to add extra living spaces to design and build as they please. Conveniently located in vibrant Crown Point North neighborhood, walking distance to the centre on Barton for big box commercial stores and Ottawa Street Shopping District for local boutiques, design inspiration and reflects the eclectic spirit of Hamilton! Sqft and room sizes are approximate. (id:27910)
Keller Williams Complete Realty












