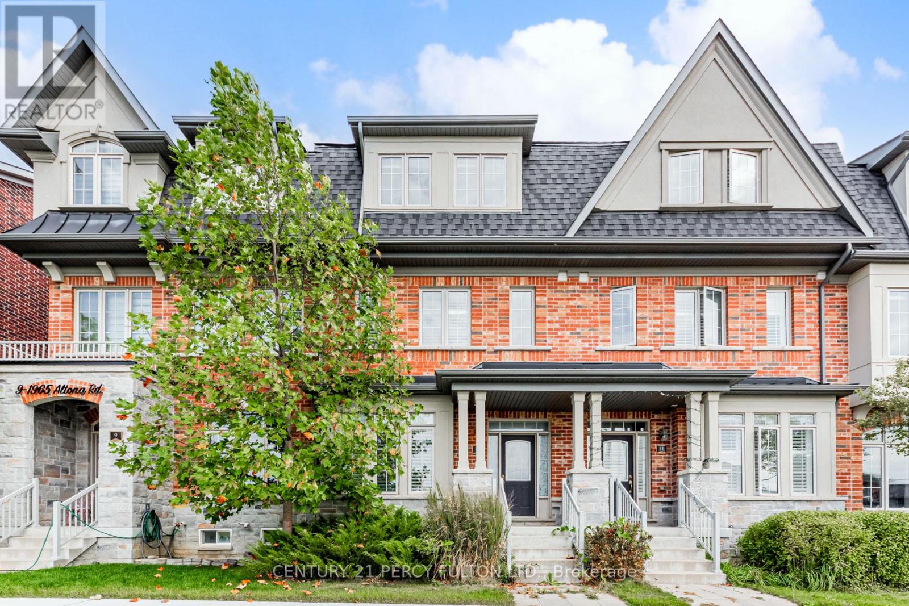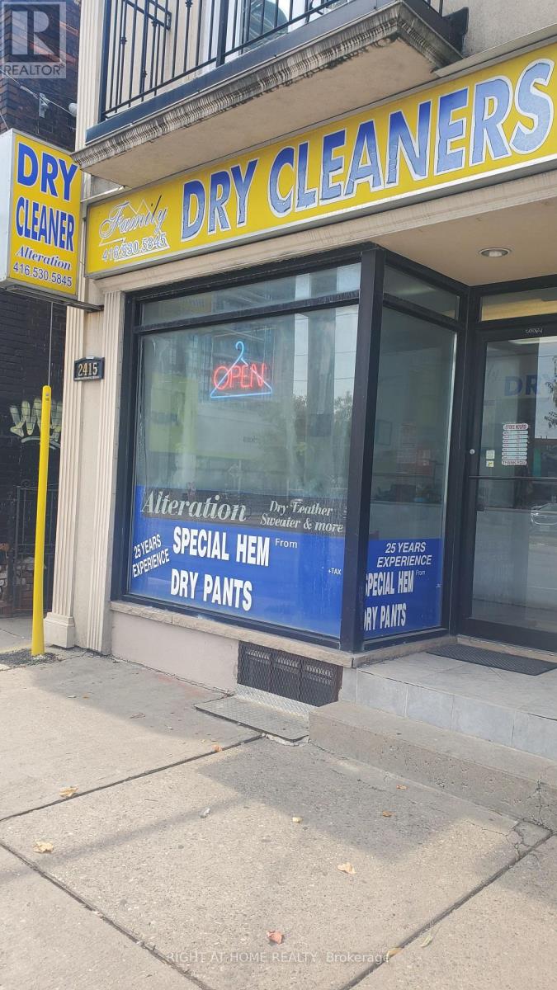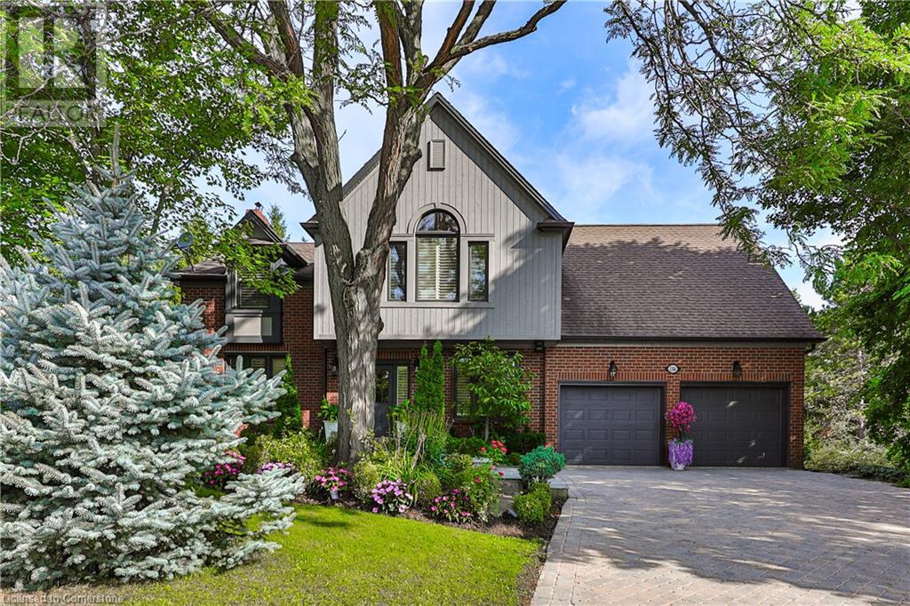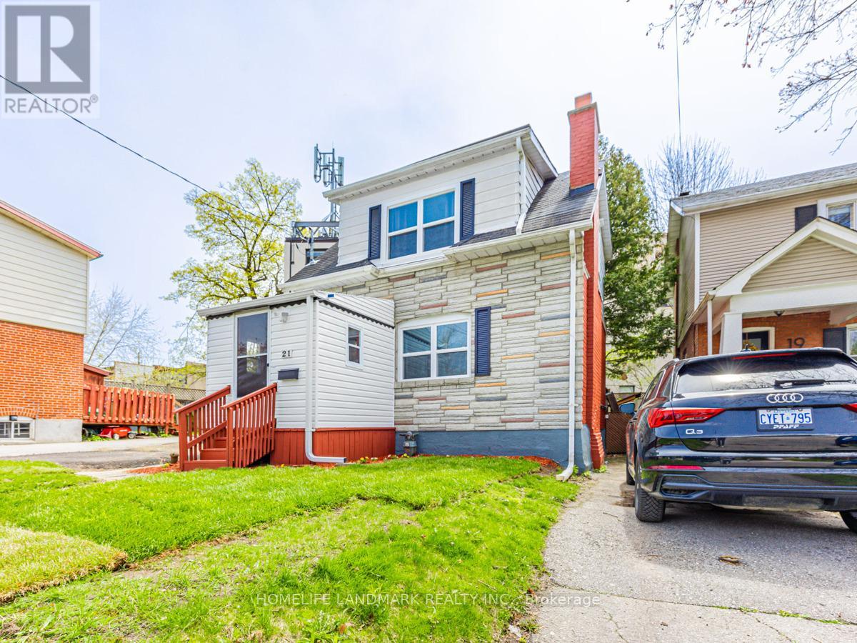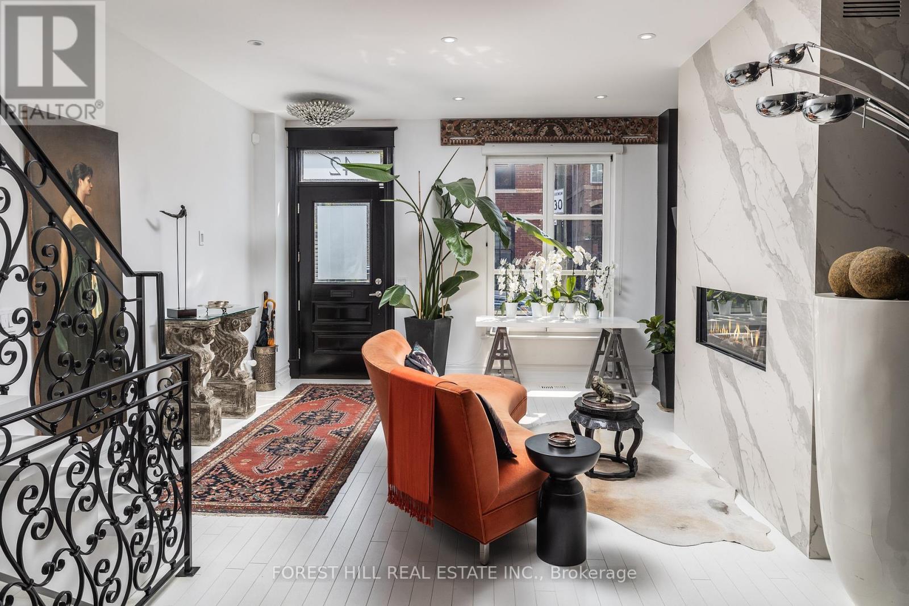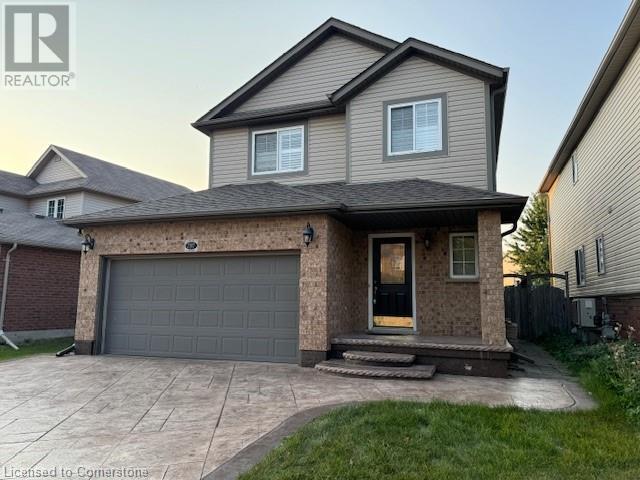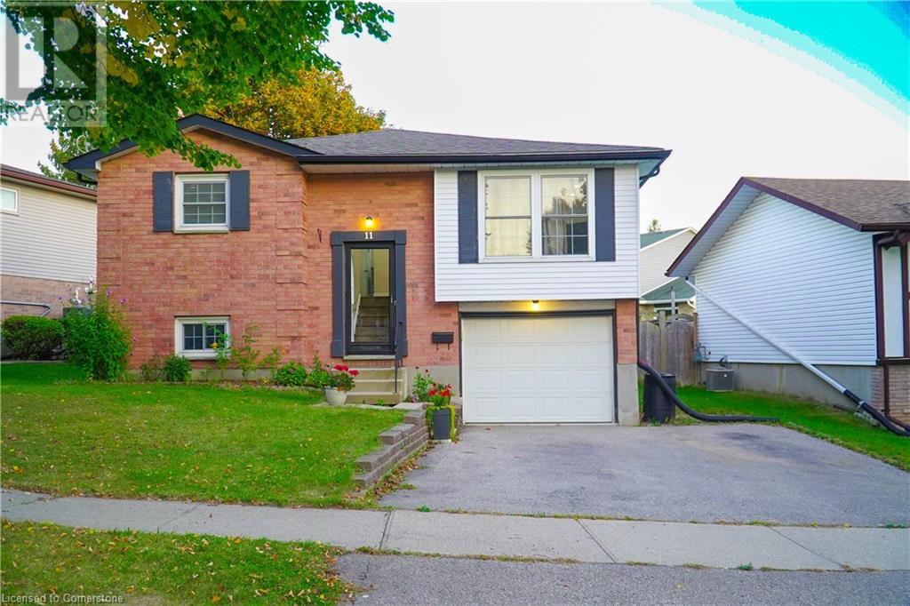51-52 - 9100 Jane Street
Vaughan (Vellore Village), Ontario
Daal Roti Vaughan is dedicated to bringing you the finest in Indian cuisine with a focus on the vibrant flavours of the Indian Cuisine. Our executive chef, with experience in India's most esteemed kitchens, crafts each dish with passion and precision, using only the freshest ingredients. Discover a menu that beautifully blends traditional recipes with innovative twists, crafting an unforgettable dining experience. In addition to our exquisite menu, Daal Roti Vaughan offers catering and live catering options to elevate your special events. Let us bring the rich, authentic flavors of India to your next gathering with our professional and personalized service. Indulge in the warmth and richness of Daal Roti Vaughan-where every meal is a celebration of culinary excellence. Monthly Rent is $6800.07 (Includes T.M.I and H.S.T) **** EXTRAS **** Refer to the equipment, fixtures and chattels list. (id:27910)
Royal LePage Real Estate Services Ltd.
105 Mckenzie Way
Bradford West Gwillimbury (Bradford), Ontario
Great Newer Bradford Location,Near Lake,Main Roads,Schools,Shopping&Community Centre,Separate Entrance,Custom Kitchen, Granite Counters in Kitchen & Bathrooms(also backyard),Hardwood throughout, Upgraded Crown Moldings,Sauna,Covered deck **** EXTRAS **** ALL Appliances, ALL ELFs, All Window Coverings, Security System, Garage door opener, wine cooler, water filter2 (id:27910)
Homelife Classic Realty Inc.
1965 Altona Road
Pickering (Rouge Park), Ontario
Immaculate Condition * Totally Updated * 5 Year Old 3 Bedroom 4 Bath Townhome On Altona Forest * Over 2000 Sq. Ft. * Hardwood Fl Thru-Out Main & 2nd Floor* Family Room With Electric Fireplace & Has A W/O To Covered 19'X9' Balcony.2 Car Garage W/Entrance To Home 4 Parking Spaces * Large Kitchen W/Quartz Counters, Backsplash And Centre Island * Master Bdrm W/Walk-In Closet & 5 Pc Ensuite * Steps To Bus, Min To Go, Hwy 401 & 407 (id:27910)
Century 21 Percy Fulton Ltd.
49 Glenwood Drive
Huntsville, Ontario
49 Glenwood is an executive home on the cul-de-sac of this private street, most notable for its light-filled living space, large windows, wood beams, cathedral ceilings and easy flow of space. The driveway is flat with street level and extends into a two-car garage, while the house sits on a large pie shaped lot providing privacy, quiet and wooded views. Enter home into a stately foyer with cathedral ceilings and beams throughout. The home boasts 5 large bedrooms, including a master with an ensuite and jack and jill walk in closets. On main level, sits a cedar panelled covered space linking garage to main house, high-quality leaded French doors throughout and 3 gas fireplaces. The dining and living room, as well as both staircases, are finished in same high-grade plank wood strip flooring. Uniformity of flooring continues with neutral coloured ceramic floors in the rest of the home creating visual flow and easy cleaning. Main floor displays two bay windows with proximity to deck and wooded views, an open eat-in kitchen exiting onto deck through a French door and a Muskoka room with brick gas fireplace and bay window overlooking backyard wooded lot. Refinished lower level is tailor made for a growing family or at home work space, as it boasts 2 bedrooms, 2 large extra rooms, 2 gas fireplaces and a screen-enclosed space outside French doors. Laundry facilities are also found on the lower level, as well as a full bathroom and sauna. Under the garage sits a very large bonus unfinished room perfect for storage or future workshop. As well as this, 49 Glenwood offers the features below:? -generator -BBQ connected to main house gas line -VANEE air exchanger -Independant air conditioner in master bedroom -2 year old water tank (id:27910)
One Percent Realty Ltd. Brokerage
72 Kenwood Avenue
Toronto (Humewood-Cedarvale), Ontario
Come be drawn into the desirable Humewood community, where youll never want to leave! This inviting and character-filled west-facing home will lure first-time buyers, empty nesters, or those transitioning from a condo, offering ease and comfort that will elevate your everyday living. It flaunts stunning curb appeal, beautiful landscaping, and a covered front porch where you can relax, read or mingle with your neighbours. The calming and character filled interior delivers tall ceilings that hover over the open-concept main floor, perfect for entertaining large gatherings. The oversized kitchen is where you will gather to share meals, create memories, and enjoy quality time with family and guests. The fully treed garden oasis will be your peaceful city retreat and 'happy place.' The soothing primary bedroom features a wall of closets, while the newly renovated, spa-like bathroom boasts a modern floating vanity. A cozy office nook, overlooking the tranquil, tree-lined backyard, is perfect for work-from-home days. Potential for a 1,247 sq. ft. laneway house, ideal as a home office, gym, or rental space for extra income, or to keep a loved one nearby. The location is just steps from St. Clair, a ten-minute walk to the subway, and walking distance to Humewood PS, St. Alphonsus Catholic School, Cedarvale Ravine, Leo Baeck, popular spots of Wychwood Barns, and the Saturday Farmers Market, creating a vibrant and unique community atmosphere."" **** EXTRAS **** laneway house potential of 1,247 sq ft (id:27910)
Sutton Group-Associates Realty Inc.
11 Ingalls Avenue
Brantford, Ontario
One year old detached home features a spacious double driveway and double door entry. Offering 4 Beds and 3 Baths, Open concept layout , Kitchen with a central Island and stainless steel appliances, the breakfast area opens to backyard deck, the primary bedroom with 5-piece ensuite with separate shower. The laundry room is located on the main floor. Walking Distance to Brant Park Conservation Area. 3-Min Drive to Highway 403. A Great Place to Live And Play. Please switch off Lights after showing. Please attach Form 801 and Schedule B **** EXTRAS **** 24 Hrs Notice Required for showings. The interior photos are not current, as property is Tenant occupied and for privacy reason, unable to display up-to-date interior pictures. (id:27910)
Homelife Superstars Real Estate Limited
38 Nordale Crescent
Toronto (Brookhaven-Amesbury), Ontario
This inviting 4-bedroom, 2-bathroom gem offers incredible potential for both investors and first-time home buyers. Nestled on a picturesque ravine lot, this property features a spacious backyardperfect for outdoor enjoyment and relaxation.Inside, you'll find a large kitchen thats ideal for entertaining, complete with a walkout to the backyard for seamless indoor-outdoor living. The second-floor apartment provides a unique opportunity for rental income or extended family living arrangements. The partially finished basement with a separate entrance is ready for your personal touchideal for creating additional living space, a home office, or a playroom. Dont miss out on this fantastic opportunity to own a versatile home with ample space and a beautiful natural setting. Schedule your viewing today! (id:27910)
Royal LePage Signature Realty
151 Richmond Street
Richmond Hill (Mill Pond), Ontario
Premium Corner Lot! Great Location In Prime Area And Mature Neighbourhood Of Millpond , Perfect For Investors, Builders, Pro Renovators And A Gorgeous House For First Time Buyers. Move in today or Build Your Own Home On This Rare Lot. Permit Ready for a Custom 2 Story Home. *Development Opportunity* Rare Non Historical Home. **** EXTRAS **** Walking Distance to Mill Pond, Yonge Street, Great Schools, Hospital, Transit. Existing Stainless Steel Appliances; Fridge, Gas Cook Top, Wall Oven, Dishwasher, Gas Furnace, Central Air Conditioner. Pool & Hot Tub As Is Condition. (id:27910)
International Realty Firm
956 Bianca Court
Kitchener, Ontario
Stunning Family Home W/ Value For Your Money You Must Not Afford to Miss. Beautiful Detached 4Bedroom, 4 Washrooms, Finished Basement, 1.5 Car Garage and Jacuzzy. Huge W/O Deck & Uncovered Gazebo For Family Retreat. This Immaculate Home Features A Fantastic Open Concept W/ Showcase Kitchen & Breakfast Bar, Dining & Great Rooms W/ 4 Generous-Sized Bedrooms Upstairs. Master Bedroom Features 4Pc Ensuite & W/I Closet. Finished Walkout Basement. W/ Large Rec Room, 3Pc Washroom, Laundry & Good Storage Space. (id:27910)
Exp Realty
2415 Dundas Street W
Toronto (High Park North), Ontario
The FAMILY CLEANERS Dry Cleaning Store is available to regular customers on Google for reviews as follows. Highly recommend this place. Operated by wonderful couple. Have used their dry cleaning / laundering and alteration services for over 8 years (weekly basis prior to COVID). Just excellent, personalized service, good prices, 100% on time. Theyve personally arranged pickup to accommodate a tight timeline we had. Very happy to have such nice people in the neighbourhood! by Ria. Six days open Mon-Fri 10:00 a.m. ~07:00 p.m. Sat 10:00 a.m.~ 05:00 p.m. Sun: Close. No Competition and Busy area. Steady good income. Please don't miss the oppertunity. **** EXTRAS **** Stock is extra. (id:27910)
Right At Home Realty
1090 Tupper Drive
Milton (Clarke), Ontario
This Stunning Detached Home Offers The Convenience of Living in the City and a Feel of Nature. Enjoy Breathtaking Views ofLush Green Space and Pond From Custom Two Tier Deck with Gazeebo and Hot Tub. Soaring Two Storey Foyer Welcome You Home. 9FtCeilings, Hardwood Flooring, Gourmet Upgraded Kitchen with SS Appliances. Upstairs You Will Find Three Spacious Bedrooms . Double DoorsLead to Huge Master Retreat with Walk-In Closet and Oasis Ensuite. Relax and Enjoy the Sunset in a Large Soaker Tub Overlooking the Ravine.Recently Finished Basement Provides Lots of Storage with Built-In Cabinetry, Recreational Area With Wet Bar And Additional Bedroom. AWonderful Home to Enjoy the Life's Special Moments Whether Entertaining or Enjoying a Quiet Evening with Family. **** EXTRAS **** *New Roof Aug 2024* Fantastic Location in Quiet Established Neighbourhood, Steps To Parks And Schools. Minutes to ShoppingPlazas, Just 7 Minutes Milton Go and Easy access to To The Highway 401 and 407. (id:27910)
RE/MAX Real Estate Centre Inc.
46 Dalhousie Avenue
Hamilton, Ontario
Welcome to 46 Dalhousie Ave, a well maintained detached bungalow home. A fantastic opportunity for first time homebuyers or down sizers. Great curb appeal with 2 car driveway and side entrance gate to your private backyard! Great layout in the main floor, great foyer open to the Living room with ample natural lighting, charming chandelier and laminated flooring throughout. White kitchen cabinets with new floors, and open to the spacious backyard with concrete pad perfect for entertaining your family and friends. The unfinished basement and attic presents the options to add extra living spaces to design and build as they please. Conveniently located in vibrant Crown Point North neighborhood, walking distance to the centre on Barton for big box commercial stores and Ottawa Street Shopping District for local boutiques, design inspiration and reflects the eclectic spirit of Hamilton! Sqft and room sizes are approximate. (id:27910)
Keller Williams Complete Realty
797 Paris Boulevard
Waterloo, Ontario
Welcome to Stunning Detached house 3 bedroom, 4 bath, with fully finished basement with over 2400 square feet of finished living space this gorgeous house located in one of Waterloos most desirable neighbourhoods-Clair Hills/Columbia Forest. featuring Hardwood flooring and 9 foot ceilings, crown molding, on main floor with gourmet custom kitchen, formal dining room and living room with gas fireplace. Second level features large bedrooms including a massive master with wall-In closet and en-suite bathroom. Fully finished basement with bathroom and office that could be converted to 4th bedroom & add lots of extra living space Double garage with opener plus deep and wide driveway. Amazing location close to University of waterloo, Laurier, Costco, Canadian Tire Plaza, Cineplex, Rona+, Banks, Steps away from shopping at The Boardwalk Malls and outstanding schools. **** EXTRAS **** Auto Garage Door Remote(s), Ceiling Fans, In-law Capability, Water Heater, Water Softener (id:27910)
Keller Williams Real Estate Associates
47 Burlington Street W
Hamilton (North End), Ontario
Fully Furnished Rental - Unobstructed Lake View house! Live by the water! Relax with your family at this peaceful 2Bd 1Bath Lakeview property in Hamilton West Harbor. Steps from the Bayfront park with beautiful lake views, Collective Arts Brewing to enjoy a cold local beer, trendy James St N for all the restaurants, West Harbor Go Train Station , and much more! (id:27910)
Rock Star Real Estate Inc.
2314 Hoover Court
Burlington, Ontario
Exceptional home in Tyandaga Highlands, in private cul-de-sac & steps to hiking on escarpment trails. Resort-like backyard with pond surrounded by mature trees. Great curb appeal with a 2 car garage, professionally landscaped gardens & mature trees. Inside, find an exceptional 4,216 of total finished living space. Main level features hardwood floors & gourmet eat-in kitchen with high-end commercial stainless steel appliances and millwork, coffered ceilings & dining area with backyard access. The family room includes a gas fireplace & built-ins. Large main floor office & laundry/mudroom. Upper level has a generous primary suite, walk-in closet, spa-like ensuite with glass shower & separate tub. The fully finished lower level (convertible to in-law suite) features a separate entrance, family room with wood fireplace, bar, bathroom & and a walk out to a pool sized yard . UPDATES: Interior reno (’15), windows (‘20), backyard reno (‘23). Minutes to golf, downtown, lake & beach (id:27910)
Royal LePage Burloak Real Estate Services
956 Bianca Court
Kitchener, Ontario
Stunning Family Home W/ Value For Your Money You Must Not Afford to Miss. Beautiful Detached 4Bedroom, 4 Washrooms, Finished Basement, 1.5 Car Garage and Jacuzzy. Huge W/O Deck & Uncovered Gazebo For Family Retreat. This Immaculate Home Features A Fantastic Open Concept W/ Showcase Kitchen & Breakfast Bar, Dining & Great Rooms W/ 4 Generous-Sized Bedrooms Upstairs. Master Bedroom Features 4Pc Ensuite & W/I Closet. Finished Walkout Basement. W/ Large Rec Room, 3Pc Washroom, Laundry & Good Storage Space. (id:27910)
Exp Realty Of Canada Inc
3011 Victory Crescent
Mississauga (Malton), Ontario
Welcome to 3011 Victory Crescent! This premium corner lot features a charming detached home with 2 bedrooms and 1 bath, along with a detached garage. With a lot size of 40 feet wide by 100 feet deep, this property offers great potential for various uses. Located in the bustling market area of Mississauga, right on Airport Road, the property could be suited for commercial purposes (subject to municipal approval). Whether you're looking to build your dream home or keep it as a rental investment, this versatile property has a lot to offer! (id:27910)
King Realty Inc.
16828 Bayview Avenue
Newmarket (Central Newmarket), Ontario
Prime Location with Tons of Potential! Calling ALL Investors, Builders, First time buyers, and Downsizers. Bright 3 Bedroom 2 Bathroom Bungalow situated on a Huge 80 x 151 foot Lot. Brand New Kitchen (2024) with Quartz Counters and Stainless Steel Appliances. Finished Basement. Hardwood floors. Professionally Painted. Oversized Double Car Garage. New Garage Door with side mount motor installed (2022) with Custom track for full ceiling height in Garage to allow Car Hoist. Furnace (2022). Central Air (2022). Upgraded 200 AMP Panel (2022). New Gas Meter and Custom Manifold Installed in Basement to allow easy additions to Gas Fixtures. Single Car Garage under Main Garage with Door out to Backyard (Perfect for Workshop or Boat). Waterproofing done on House Foundation (2023). Walk to Downtown, Fairy Lake, Schools, Parks, and Trails. Don't miss this Opportunity! (id:27910)
RE/MAX Hallmark York Group Realty Ltd.
81 Garden Avenue
Richmond Hill (South Richvale), Ontario
Welcome to this fabulous, large, two-storey home in South Richvale! Truly move-in-ready boasting four spacious bedrooms with twochiclyrenovated six-piece bathrooms featuring elegant glass showers and freestanding bathtubs. Stepping into the heart of the home, a beautifully renovated kitchen with custom cabinetry, countertops and an island that opens to a sunken family room, perfect for cozy gatherings around the wood-burning fireplace. Enjoy seamless indoor/outdoor living with two walkouts leading to a stunning stone terrace, ideal for entertaining with a dedicated sitting area and barbecue space. The massive, private lot extends 230 feet deep, offering plenty of room for outdoor activities. Start your day on the front porch overlooking the gardens. There are multiples entries to the finished basement adding even more value, with potential for extra accommodations that features an additional kitchen, bedroom, workout room, ample storage, and recreation room with another fireplace. It also has a convenient walk-up to the backyard. With a double car garage and an array of luxurious features, this home truly has it all.Don't miss your chance to own this exceptional property in a prime location! **** EXTRAS **** WIRED FOR TESLA! STAINLESS SIDE BY SIDE FRIDGE, BUILT-IN WALL OVEN/MICROWAVE, BUILT-IN STOVETOP, BUILT-IN DISHWASHER,CLOTHES WASHER,ALL ELECTRICAL LIGHT FIXTURES, WINDOW COVERINGS, GAS BURNER & EQUIPMENT, CENTRAL AIR CONDITIONING UNIT (id:27910)
Royal LePage Signature Realty
Bsmt - 192 Mammoth Hall Trail
Toronto (Malvern), Ontario
Looking for a Quiet, Professional Tenant for a Well Maintained 1 Bedroom + Den Basement with Separate Entrance in a Desirable Malvern Neighbourhood. Full Equipped Kitchen with Appliances, Full 3 Piece Bathroom, Laundry Facilities Available. Located in a Quiet Family-Friendly Neighbourhood, close to Shopping Centers, Parks, Schools, Restaurant, Medical Buildings, Highway 401 & 407. Ideal for a Single Working Professional. Don't Miss out on this Opportunity to Rent. Tenant to pay 40% of Utilities. **** EXTRAS **** Fridge, Stove & Shared Laundry (id:27910)
RE/MAX Ace Realty Inc.
21 East Road
Toronto (Birchcliffe-Cliffside), Ontario
First-time buyer opportunity! Recently fully renovated in 2023 and 2024. This affordable starter home is perfect for anyone wishing to own a detached house instead of a condo. The bright, open main floor plan offers loads of natural light, with a breakfast dining area off the kitchen. It includes 2 parking spots via a mutual drive. Experience the charm of this detached home, featuring 2+1 bedrooms and 2+1 bathrooms. Two main floor walkouts, functional layout with pride of ownership make this home a Birchcliffe beauty. Basement has bedroom w/ensuite and kitchenette. Potential for a basement apartment. It combines classic appeal with modern comforts, making it an ideal choice for those seeking a cozy retreat in the heart of the city. The functional layout and evident pride of ownership make this home a Birchcliffe beauty. Excellent location - close to everything! Minutes Away To Hunt Club Golf Course, TTC, GO Station, Beach, Boardwalk, Bluffs, Community Centre, Grocery Stores, Shops, Schools, Libraries, Restaurants, lush Parks. Easy commute to downtown. Enjoy Kingston Rd. boutique stores and bistros. This is a wonderful, growing family friendly community. It's all here!. (id:27910)
Homelife Landmark Realty Inc.
697 King Street
Oshawa (Vanier), Ontario
Discover an exceptional opportunity in the highly sought-after Vanier community with this meticulously maintained turn-key legal duplex. Situated on a prime 57 x 140 ft lot with a detached 2-car garage, this property offers both charm and versatility. The upper unit features a generous layout with 3 bedrooms and a 4-piece bath, while the main floor presents a stylish 2-bedroom unit, also with a 4-piece bath. This property is ideal for first-time homebuyers looking to offset their mortgage, savvy investors seeking dual rental income, or multi-generational families in need of separate living spaces-all within a single residence. Benefit from unparalleled convenience with proximity to top-rated schools, parks, transit options, Oshawa Centre, grocery stores, Hwy 401, Trent University, the Civic Centre, and the Whitby border. Don't miss out on this remarkable chance to own a property brimming with potential and exception. **** EXTRAS **** Shared laundry in basement with separate entry, plus a rough in laundry option in upper unit. (id:27910)
Royal LePage Terrequity Realty
1707 - 99 Broadway Avenue
Toronto (Mount Pleasant West), Ontario
Welcome to the beautiful Citylights on Broadway, North tower! Enjoy the bright and spacious layout of this very functional unit that has been meticulously maintained and furnished. After a long day, enjoy the heavenly premium, brand new Casper mattress included in the unit! You'll have access to 5 star amenities, all full of luxury and tranquility. Equipped with a basketball court, full size gym, yoga room and workspaces inside, you're greeted with a gorgeous swimming pool, cabanas, barbecues and theatre when you step outside. With the TTC subway station steps away, it is a commuter's paradise. Citylights on Broadway offers convenience to transit, restaurants and shopping right at your fingertips. **** EXTRAS **** 1 locker and high speed internet included in rent! (id:27910)
Elite Capital Realty Inc.
377 Glancaster Road Unit# 47
Ancaster, Ontario
Live in Style in this Custom Upgraded Townhome! Situated in a Quite, Newer & Upscale Neighborhood in Ancaster. Ground Level Has a Spacious Open Room Perfect For an Office, Guestroom, Playroom For Kids! Direct Entrance From Garage with an Automatic Garage Door Opener! Extra Storage Under Stairs. 2nd Level is Quite Breathtaking with Hardwood Flooring & Custom Built Cabinets Around TV! TV Mount Ready For Your TV. Kitchen Features A Breakfast Bar, A Quartz Counter Tops, Stainless Steel Appliances. The Dining Room Has an Elegant Chandelier & Leads You Out to a Relaxing Outdoor Balcony. A Convenient Powder Washroom is Also on the 2nd Level For Your Guests. The Third Level Has Two Oversized Bedrooms, Both Bedrooms Have Walk-in Closets, a 3-Piece Bathroom & a Laundry Room! Custom Shelving Throughout the Home. Total 2 Parking Spots. Front Door Has a Keypad For Ease for the Whole Family! This Property Is Near Everything! Redeemer University, Hamilton Airport, Ancaster Shopping Centre, Highway Access, Hamilton Airport, Costco, Lime Ridge Mall, Trails, Parks... And Much More. (id:27910)
Right At Home Realty Brokerage
125 Main Street W
Minto (Palmerston), Ontario
Attention Investors! Discover an exceptional opportunity with this commercial building, featuring a renovated 2-bedroom apartment upstairs, located in the charming and thriving community of Palmerston. Situated at 125 Main Street, this well maintained property offers just over 1,100 sq ft of ground-level commercial space, boasting excellent visibility and ample street and lot parking nearby. Currently utilized as a retail space, the ground floor includes two half baths and a spacious storage/prep/staff area at the rear. The upstairs residential unit comprises a kitchen, a 3-piece bath, dining and living area, and is accessible by two separate staircases, providing limitless potential. Additionally, the property includes a detached double garage with a loft for extra storage and two exclusive outdoor parking spots. With updated plumbing, windows, and central air on the main floor, this property is ready for a variety of uses. Centrally located in the heart of Palmerston, it is surrounded by restaurants, retail stores, banks, and more, offering the best of small-town charm with prime main street visibility and access. Looking to expand your investment portfolio? This property offers endless possibilities! (id:27910)
RE/MAX Icon Realty
66 Samuel Avenue
Pelham, Ontario
Brand New Townhouse for lease with 4 bedrooms and 3 .5 bathroom. Stunning brick exterior with Modern interior design. Ideal for family living, this gorgeous home offers a contemporary style with plenty of comfort. Impressive kitchen with a center island and a sunny dining area that opens to the backyard perfect for hosting and family get-togethers. On the upper level, you'll discover four spacious bedrooms and a convenient additional full bathroom are available on the second level. (id:27910)
Homelife Silvercity Realty Inc.
19 Westra Drive
Guelph (West Willow Woods), Ontario
Two Storey, finished walkout basement set on a premium lot overlooking greenspace. Well designed 2900+ sq ft. (All dimensions and floor areas must be considered approximate and are subject to independent verification). Spacious open concept main floor with 10ft ceilings boasts an oversized kitchen with walk in pantry, flowing comfortably to the living room. Directly exit from the dinette to the low maintenance composite material deck and glass railing. **** EXTRAS **** Air Exchanger, Central Vacuum, Water Softener , full fence. (id:27910)
Ipro Realty Ltd.
107 Seaborn Road
Brampton (Madoc), Ontario
Welcome To This Meticulously Maintained Home MADOC Area In The Heart Of Brampton!!! This exceptional 5 Bedroom Detached House Offers Endless Opportunities For A Growing Family Or The Smart Investor For Long Term Future. Situated On a Generous 54X104 ft. Lot With Wide Driveway, This Fully Renovated 5 Bedroom Home Offers The Perfect Balance Of Suburban Serenity And Convenience, Conveniently Located Near The Highway, Mall, Bus Stop, And Restaurants, it Promises a Lifestyle Of Ease. Whether You're Looking For a Comfortable Home Or a Savvy Investment, With Close Proximity To 410, Schools, Parks, And All Amenities. The Thoughtful Lower Level Features a Separate Entrance, Kitchen, And Bedrooms, Creating An deal In-Law Or Guest Space. Simply Move Into Your Dream Home...... (id:27910)
Homelife/miracle Realty Ltd
420 Everton Drive
Mississauga (Hurontario), Ontario
Location, location in central Mississauga. Renovated 4 bedroom, 4 bathroom detached home with finished 2 bed basement and 2 car garage. open concept eat-in kitchen with stainless steel appliances , pot lights, backsplash, and walkout to deck and fully fenced yard. family room with cozy fireplace. Spacious formal living and dining room and main floor office/den. 4 spacious bedrooms with large closets. Master with his and her walk-in closets and 6 pc en-suite bath with soaker tub. Finished 2 bed basement with separate entry for additional income or nanny suite. **** EXTRAS **** Central Mississauga, close to sq1, highways 401, 403, easy access to transit and GO, 1 bus ride to Brampton/Mississauga Colleges, and close to all amenities, shops, and parks. (id:27910)
RE/MAX Professionals Inc.
7237 Bendigo Circle
Mississauga (Meadowvale), Ontario
Welcome to your ideal family retreat nestled in the centre of Meadowvale! This beautifully cared-for 4-bedroom home offers a unique and spacious backsplit design, set on an expansive pie-shaped lot that stretches 200 feet deep and 70 feet wide at the rear, ensuring total privacy. Step inside to discover a sunlit, multi-level layout featuring gleaming hardwood floors throughout. The formal living and dining spaces blend seamlessly with a bright, modern white kitchen with an eat-in area, perfectly positioned to overlook the large, sunken family room and an additional 4th bedroom with its own private washroom ideal for an in-law suite or growing family needs. The lower level offers plenty of storage (large crawl space) and convenient interior garage access, providing the option for a separate entrance. Upstairs, you'll find 3 generously sized bedrooms and a full bathroom. Freshly painted in modern tones, this carpet-free home spans approximately 1550 square feet of comfortable living space. Conveniently located near a public school, this Meadowvale gem is a rare find and won't be on the market for long. Seize the opportunity to make it your own! (id:27910)
Royal LePage Signature Realty
41 Montreal Street
Whitchurch-Stouffville (Stouffville), Ontario
Welcome to this bright 2 bedroom 1 bathroom basement apartment with a great functional layout and nestled in the great community of Stouffville. This unit is spacious and features durable laminate floors, large above grade windows, pot lights and has a separate entrance. Enjoy warm summer nights on your own outdoor patio area. Utilities are included excluding Cable and WiFi. Close to all your daily amenities such as restaurants, shops, public transit and parks. **** EXTRAS **** All included minus cable and WiFi. Client is responsible for clearing snow on their parking spot and walk way to basement entrance door. (id:27910)
RE/MAX All-Stars Realty Inc.
3 Clipper Lane
Clarington (Bowmanville), Ontario
Welcome to 3 Clipper Lane! A never-lived-in luxurious, extravagant, & huge modern waterfront home in a brand new community w/ 5 beds, 6 baths, finished basement with 1-bed & 2-rec rooms, elevator servicing each floor, with appliances & window coverings already installed, and astonishing balcony-direct views of Lake Ontario enjoyable from all floors. Don't forget the rooftop terrace, especially with summer right around the corner. Interior open concept style w/ 11' soaring ceilings on the main & 10' on the upper, towering windows, & hardwood flooring make this home feel vast but still cozy. Awaiting the right touch to make it a personalized space providing the right atmosphere after facing a long day of the hustle and bustle of the city. Live a lakefront lifestyle that makes for enjoyable springs and summers with access to Wilmot Creek, Golf Course, Local Park ,Nature/Waterfront Trails & Newcastle Marina. Proximity to 401, future GO station, shopping, restaurants, and groceries is an added convenience. Truly a different living experience! **** EXTRAS **** Elevator use requires home phone landline service to be obtained by Tenant. (id:27910)
Right At Home Realty
55 Tom Brown Drive Unit# 92
Paris, Ontario
This stunning 3-bedroom townhome, crafted by the renowned Losani Homes, is ready for immediate occupancy and promises a modern, spacious living experience. With award-winning design and attention to detail, this home features: Open-Concept Living: Quality laminate flooring flows throughout the home, creating a cohesive and stylish atmosphere. The Great Room is illuminated with pot lighting, enhancing its warm and inviting ambiance. Gourmet Kitchen: Equipped with sleek stainless steel appliances and convenient patio doors leading to a private rear balcony, perfect for relaxing or entertaining. Versatile Lower Level: The ground floor offers a Recreation Room/Den with additional patio doors to a private patio area and direct access from the single-car garage. Upper Level Comfort: The generously-sized Primary Bedroom features a luxurious 3-piece ensuite bath and walk-in closet. An additional 4-piece bathroom serves the other bedrooms and guests. Convenient Main Level: A stackable Washer & Dryer and a 2-piece Powder Room add to the functionality of the main level. Prime Location: Enjoy quick access to Highway 403 and proximity to a range of amenities, including grocery stores, gyms, pharmacies, hospitals, restaurants, trails, parks, and a recreation center. This townhome offers both comfort and convenience, making it an ideal place to call home. Don’t miss the opportunity to experience refined living in this exceptional property. (id:27910)
Century 21 Grand Realty Inc.
52 Forest Manor Road Unit# 401
North York, Ontario
Are you looking for a new home that has everything you need and more? This condo just might be the one you have been dreaming about! If you work from home or just need an extra room for guests, the den has a privacy door that enables you to utilize this space as needed! The kitchen is spectacular with quartz counters, stainless and integrated appliances! This condo even has room for a dining table to entertain guests or just a place to rest at the end of your day with a bevy! With being open concept and having floor to ceiling windows, the natural light just floods through making you feel so energized! The 4-piece bathroom is complete with a bathtub to relax in at the end of your day or a shower to get your day started! With ensuite laundry, there is no need to go to a laundromat! The large balcony faces west for those stunning sunsets and is totally unobstructed! No need to have people staring into your condo! This is your own private sanctuary! No need to have a car either! This condo is a short walk to the subway, transit, Fairview Mall, parks and so many amazing walking/biking trails! With so many amenities like 24 hr concierge, indoor pool, party room, theatre room, gym, etc. this is resort living at its best! Owner occupied so no worries on closing! Don’t delay!! Call today!! (id:27910)
Royal LePage Burloak Real Estate Services
44 Sims Lock Road
Caledonia, Ontario
Step back in time with this picturesque 1800’s 1.5-story home nestled on 15 scenic acres along the serene Grand River, offering the perfect blend of historic charm and modern comforts. With 4 spacious bedrooms and 1.5 bathrooms, this home boasts original features and vintage accents, yet feels cozy and inviting for today’s living. Outside, your personal oasis awaits. Relax in the hot tub or take a refreshing dip in the above-ground pool, all while surrounded by the beauty of nature. Whether you're enjoying the panoramic views of the river or exploring your expansive land, this property truly feels like a slice of cottage country, yet remains conveniently located near the heart of Caledonia. Perfect for nature lovers or those seeking peace and privacy, this property offers endless opportunities for outdoor activities, gardening, or simply unwinding in a tranquil setting. Don’t miss the chance to own a piece of history and create your own memories in this charming riverside retreat! (id:27910)
RE/MAX Escarpment Golfi Realty Inc.
141 Markland Street
Hamilton, Ontario
Welcome to this stunning century home in one of Hamilton's finest neighbourhoods! This home offers both luxury and functionality and is just minutes from Locke Street, schools, a hospital and shopping. This elegant two and a half storey residence seamlessly blends historic charm with modern comforts. The large kitchen with heated floors is a chef's dream. The second floor is beautiful with two sizeable bedrooms and a private master dressing room with its own laundry. Venture to the third-floor loft, which is very spacious and awaits your design ideas. The lower level features a spacious in-law suite, offering a separate entrance and laundry. Relax outside in the professionally landscaped backyard which is complete with a charming gazebo, providing an ideal retreat for relaxation or gatherings. This is an opportunity to own a piece of Hamilton’s history with all the amenities of contemporary living. Don't be TOO LATE*! *REG TM. RSA. (id:27910)
RE/MAX Escarpment Realty Inc.
14 Lakeview Avenue
Grimsby, Ontario
Welcome to your charming Grimsby lake area retreat. This highly sought after area brings you this gorgeous, recently renovated, 3 bedroom, 2 bathroom bungalow and offers a cozy escape with elegant al touches throughout. Enjoy a finished basement for extra living space, fully renovated interior, and super quick access to the QEW highway. Perfectly situated near schools and shopping, this home offers the best of both convenience and tranquility. Your Grimsby lakeside oasis awaits. (id:27910)
RE/MAX Escarpment Realty Inc.
372 Threshing Mill Boulevard
Oakville, Ontario
End unit like a semi house !! so bright !!Welcome to Oakvile living at its finest in this newly built 2-storey Branthaven townhouse, nestled in the desirable North Oakville neighborhood. Step into the open-concept kitchen, featuring a center island and abundant natural light that creates an inviting atmosphere for entertaining or everyday living. No detail has been overlooked with thousands of dollars spent on upgrades, including a gourmet kitchen with elegant granite countertops. The property offers a clean and modern aesthetic throughout. Enjoy the convenience of this location, with easy access to all amenities including the new Sixteen Mile Creek Sports Complex, public transit, shopping malls, parks, and trails. This exquisite townhouse is a must-see for your client seeking upscale comfort and convenience in a prime Oakville location.Tenants Pay Utility + Hot Water Heater Rental **** EXTRAS **** Fridge, Stove, Dishwasher, Washer/Dryer, All Electric Light Fixtures (id:27910)
Everland Realty Inc.
Lower - 31 Northampton Dr Drive
Toronto (Islington-City Centre West), Ontario
Lower Level Apartment For Lease In The Family Neighbourhood. Offers Tons Of Space For The Family. 2 Bedrooms, 1 Bath. Excellent Location Family Friendly Street Surrounded By Luxurious Custom Residences. Great Schools, Parks & Easy Access To Ttc , Pearson Airport And Major Highways. **** EXTRAS **** Fridge, Stove, Dishwasher. Tenants pay 50% of Utilities. (id:27910)
Right At Home Realty
506 - 105 The Queensway
Toronto (High Park-Swansea), Ontario
Welcome To N X T Condos With Stunning Views Of Lake Ontario, High Park And City Skyline, 9Ft Ceilings. Gorgeous Heated flooring! Steps To Transit And Lake Ontario, Minutes To Downtown & Bloor West Village, Easy Access To Qew. This 1 Bedroom 1 Bath Condo With Walk-Out To Large Balcony Will Not Disappoint! **** EXTRAS **** Lakeshore Is Steps Away! All The Amenities You Could Dream Of: 24 Hour Concierge, Indoor & Outdoor Pool, Gym, Visitor Parking, Tennis Court & More! (id:27910)
Sutton Group Old Mill Realty Inc.
35 Silverhill Drive
Toronto (Islington-City Centre West), Ontario
Welcome to 35 Silverhill Drive! This lovely home sits on a quiet tree lined street and has been owned by the same family for over 65 years. It is a wonderful canvas awaiting a new owner's creativity and personal touch. The main floor features an eat-in kitchen and open concept living and dining rooms, with a large west facing picture window. There are three good sized bedrooms, with a spacious primary bedroom overlooking the backyard. The lower level has a separate side entrance and features another 3 bedrooms, a 3 piece bathroom, and a large family rec room featuring a wet bar. The large backyard features mature trees and garden beds around the perimeter. Located just a short walk from multiple parks: Silverhill, Greenfield, & Cloverdale Park. A quick drive or 15 minute walk to Kipling TTC and GO Stations, Sherway Gardens, and easy access to the 427 and Gardiner. Excellent schools, proximity to transit, and incredible local amenities in a wonderful community. **** EXTRAS **** Property, chattels, and fixtures are being sold as is where is. (id:27910)
Sotheby's International Realty Canada
42 Berryman Street
Toronto (Annex), Ontario
Step into a home that is truly a meticulously curated masterpiece that harmonizes timeless historic charm with modern luxury. This elegant 2-story home boasts 8 to 14' ceilings, two fireplaces, and three skylights that allows abundant natural light throughout. Built with reclaimed brick in 2003 and lovingly renovated in 2020, the bespoke style of 42 Berryman marries Victorian architecture, 17th-century Italian-inspired design and elegant modern elements that is both functional and beautiful. The open-concept living and dining area features a dramatic floor-to-ceiling Bianco D'Italia porcelain feature wall with a gas fireplace. The dining room, framed by custom wrought-iron railings, is a perfect backdrop for entertaining. The gourmet kitchen includes stainless steel appliances, soft-close cabinetry, and a striking custom island topped with Sahara Noir quartzite, ideal for culinary enthusiasts.The second floor boasts a vaulted-ceiling primary suite with custom built-in cabinetry and a spa-like ensuite. The ensuite features a floating double vanity, a 14-foot high marble shower, and Carrara herringbone flooring, offering pure luxury. A second bathroom offers a modern freestanding tub set against a stunning marbled backdrop. The fully finished lower level provides versatile space for an office, gym, or guest room, complete with custom built-ins and a linear fireplace.Outside, a private, maintenance-free courtyard with granite tiles, wooden fencing, and planters offers a perfect space for outdoor dining and relaxation. **** EXTRAS **** Nestled on a discreet tree-lined street just off Hazelton Ave, right in the heart of Yorkville (id:27910)
Forest Hill Real Estate Inc.
797 Paris Boulevard
Waterloo, Ontario
Welcome to Stunning Detached house 3 bedroom, 4 bath, with fully finished basement with over 2400 square feet of finished living space this gorgeous house located in one of Waterloo’s most desirable neighbourhoods-Clair Hills/Columbia Forest. featuring Hardwood flooring and 9 foot ceilings, crown molding, on main floor with gourmet custom kitchen, formal dining room and living room with gas fireplace. Second level features large bedrooms including a massive master with wall-In closet and en-suite bathroom. Fully finished basement with bathroom and office that could be converted to 4th bedroom & add lots of extra living space Double garage with opener plus deep and wide driveway. Amazing location close to University of waterloo, Laurier, Costco, Canadian Tire Plaza, Cineplex, Rona+, Banks, Steps away from shopping at The Boardwalk Malls and outstanding schools. (id:27910)
Keller Williams Real Estate Associates
11 Wheatfield Crescent
Kitchener, Ontario
Amazing 3-Bedrooms,2-Full Bath Bunglow Situated West End Of Kitchener.The Main Floor Features 3-Spacious Bedrooms With Plenty Of Light,A Full Bathroom ,Living Room And A Large Upgraded Kitchen With Ample Cupboard And Cabinet.From Dinning,Sliding Doors lead to large deck. Basement Complete With a recreation room,Full Bath,Laundry room and Separate Entrance.Mins.from Conestoga Colleage,Hwy 401,Shopping Centre and More. (id:27910)
RE/MAX Real Estate Centre
817 Woodside Court
Fort Erie, Ontario
Welcome to this spacious raised bungalow in 10+ quite neighbourhood. Prepared to be wowed by the amazing natural light in this home both upstairs and down. The main floor offers great sized Liv. Rm with plenty of windows. Entertain family and friends in the large Eat-In Kitch with plenty of cupboards and a bonus buffet serving area and you can double the entertaining space with the walk-out french doors to the spacious back deck. The main floor also offers three good sized Beds, master w/3 pce ensuite and the main flr is complete with a 4 pce bath. The lower level is finished with a spacious Rec Rm. perfect for family nights at home in front of the cozy FP. There are also 2 additional bedrooms both offering double closet space and another 3 pce bath. BONUSES: This home has a large back yard awaiting your oasis, the home has been freshly painted and offers a large driveway for ample parking and a double car garage. Do not miss out on all this home has to offer!! (id:27910)
RE/MAX Escarpment Realty Inc.
45 Aloma Crescent
Brampton (Avondale), Ontario
Beautiful semi-detached whole house on quiet street available for lease. Close to elementary school, public transit, backs on to park and walking trail, large backyard, stainless steel appliances, modern open concept kitchen with breakfast bar and much more. **** EXTRAS **** 2 stainless steel fridge, 2 stainless steel stoves, 2 washers, 2 dryers and dishwasher, range hood and S/S microwave (id:27910)
Homelife G1 Realty Inc.
Bsmt - 4808 Lighthouse Court
Mississauga (Hurontario), Ontario
Modern, Spacious & Open Concept 2 Bedroom Apartment in Prime Location near Square One and Sheridan College. Includes all utilities (hydro, water, gas), high speed internet, private parking, ensuite laundry & 4-pc bath. Partially furnished with wall mounted tv, stand & queen bedroom frame. Kitchen boasts stainless steel stove, dishwasher, fridge & microwave. Won't last long! (id:27910)
Right At Home Realty



