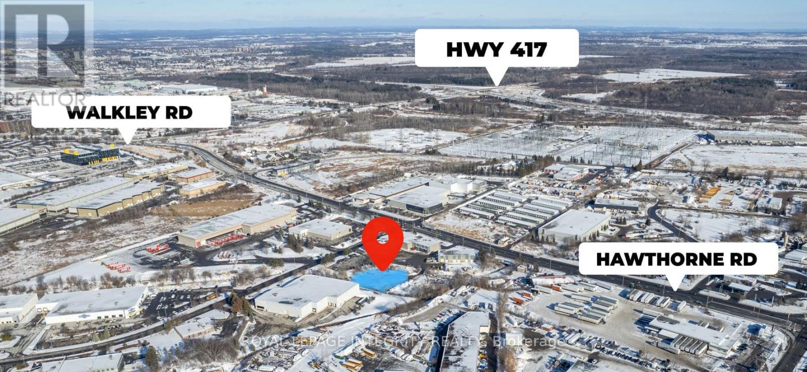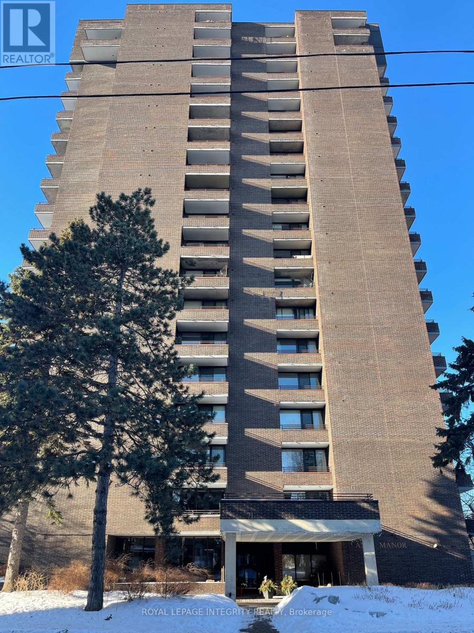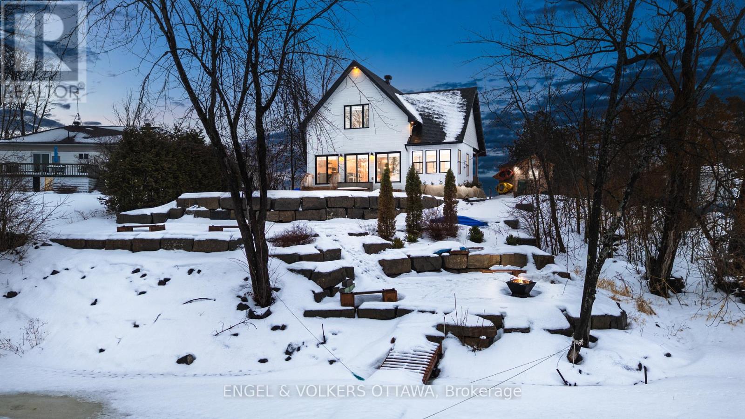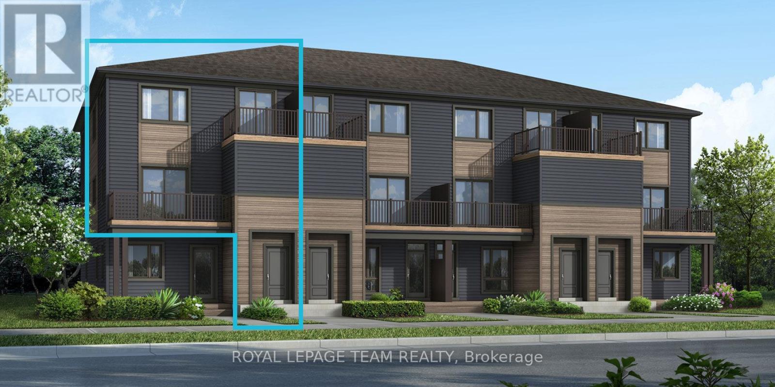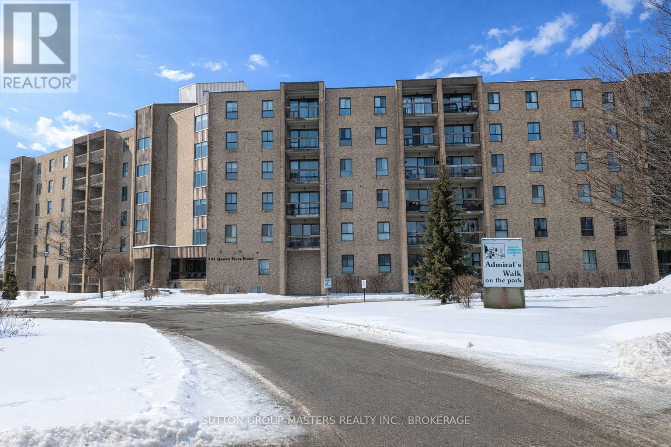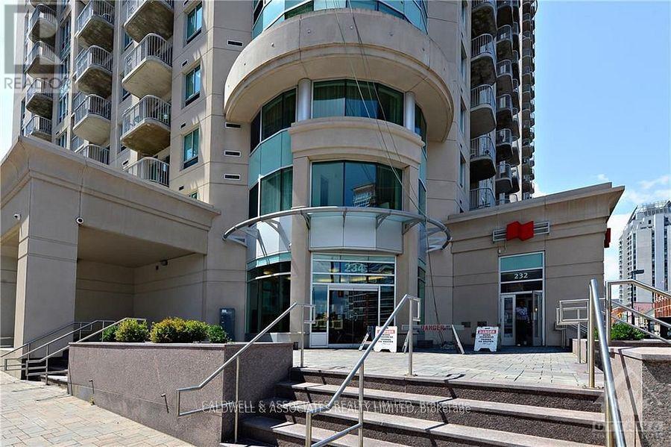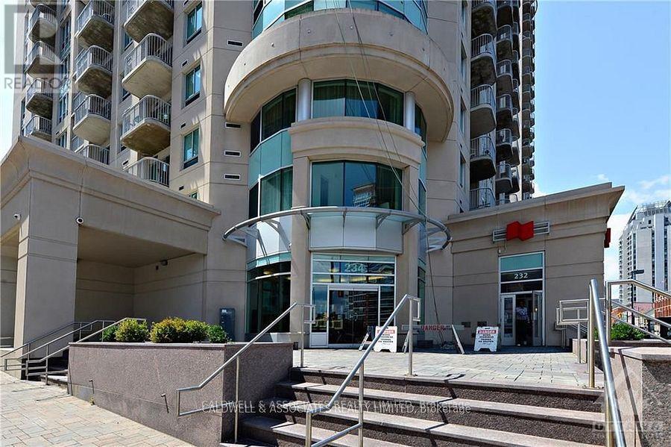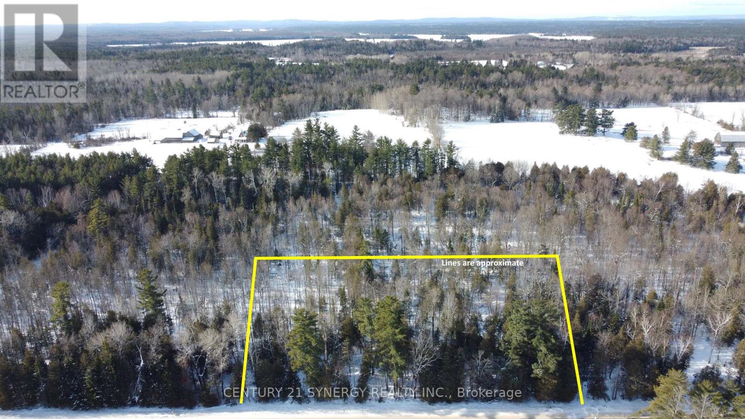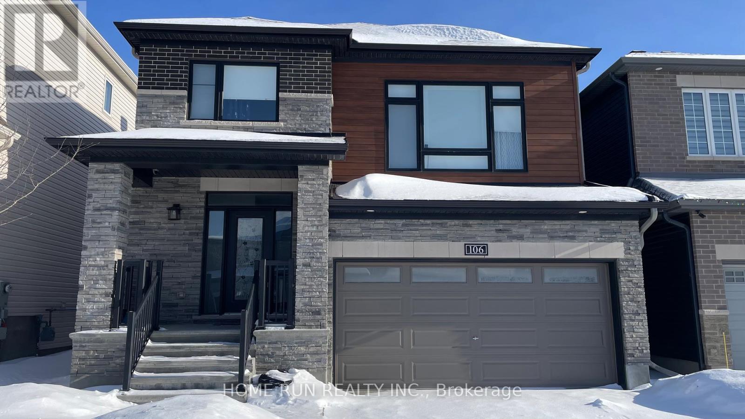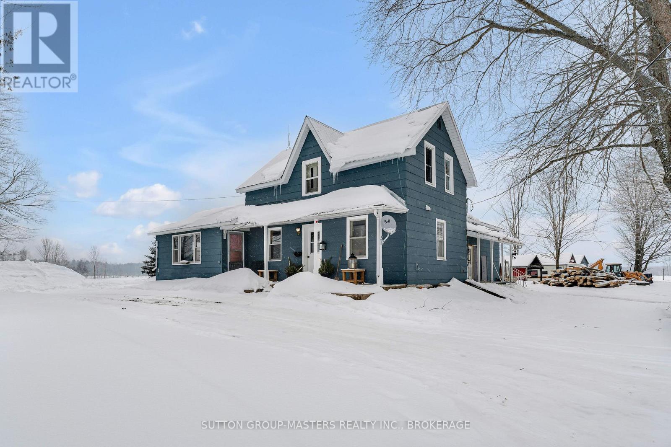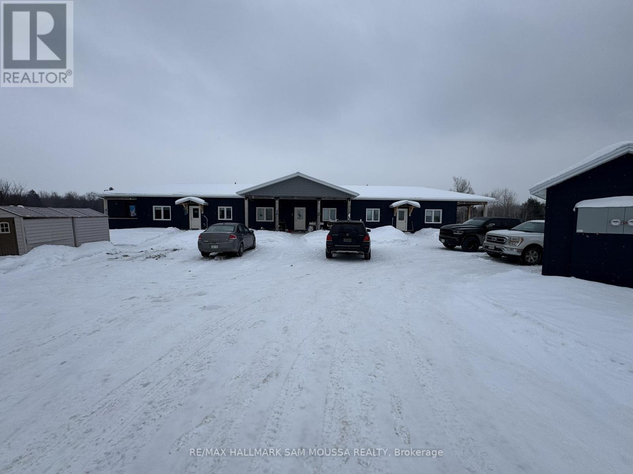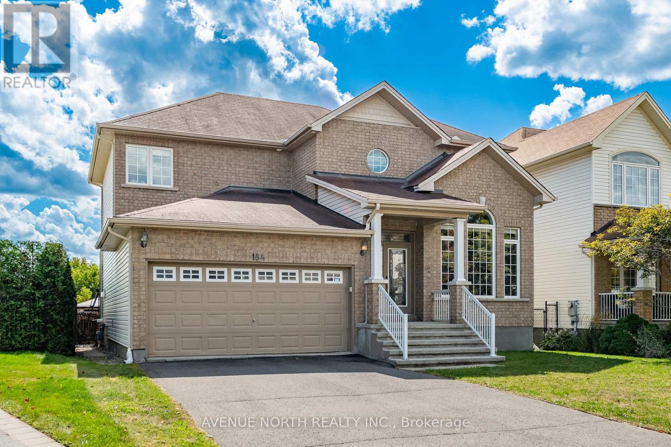3170 Hawthorne Road
Ottawa, Ontario
Give your business space to grow with this approximately 20,000 square foot (1/2 acre) gravelled compound conveniently located in the heart of the city next to highway 417 and Hunt Club road. Half of the compound is currently fenced and the landlord is willing to fence the rest to suit. Electrical service on site with the possibility of installing lights or security cameras. Quick access to 417 and Hunt Club Road. Includes signage possibility on Hawthorne Road. (id:28469)
Royal LePage Integrity Realty
1006 - 71 Somerset Street W
Ottawa, Ontario
Situated in the heart of the Golden Triangle, Ann Manor is a mature, well-maintained, and professionally managed condominium offering an excellent urban lifestyle for residents of all ages. Just steps from the Rideau Canal, this bright apartment features hardwood flooring throughout the spacious principal rooms, hallways, and an oversized bedroom.The galley-style kitchen is finished with quartz countertops and offers an unexpectedly generous amount of cupboard space. This home includes a well-proportioned main bathroom and a primary bedroom large enough to accommodate a sitting area or workspace. The expansive living and dining areas are ideal for entertaining and open onto a private balcony, perfect for summer enjoyment. Unobstructed west-facing views can be enjoyed with evening sun sets, along with excellent closet and storage space throughout.A standout feature of the building is the private visitor parking accessed from Cooper Street (known as 50 Cooper), as well as the beautifully landscaped rear gardens and yard-ideal for hosting BBQs or relaxing in a lush, private outdoor setting. One underground parking space (#40) is included and all utilities included in the rent! Conveniently located steps from the LRT, City Hall, the Rideau Centre, the footbridge to the University of Ottawa, the nightlife of Elgin Street and Parliament Hill. 48 hours irrevocable on offers. (id:28469)
Royal LePage Integrity Realty
2882 Bay Road
Champlain, Ontario
Get ready to fall in love! Wake up to calm water views and end your days in complete peace in this move-in ready two-storey waterfront home, built in 2019.The moment you step inside, you're welcomed by a bright, inviting main floor offering two bedrooms and one bathroom in a comfortable, functional layout that has been meticulously maintained. Large windows flood the space with natural light and beautifully showcase the ever-changing waterfront views. The open-concept living space features hardwood flooring throughout, a inviting dining area, a cozy sunroom with a gas fireplace, and a spacious kitchen complete with quartz countertops, stainless steel appliances, and a built-in dishwasher and microwave. Upstairs, you'll find a generous size family room and an additional bedroom perfect for guests, relaxing, or extra living space. Step outside to a private backyard featuring a tiered natural stone landscape, perfect for year-round fun, spend summer days kayaking, boating, or hosting gatherings, and winter days snowshoeing, cross-country skiing, or cozying up by the fire. Located near the hospital, shopping, and everyday services, and just one hour from Ottawa and Montreal, this property offers the perfect blend of waterfront tranquility and convenience, with excellent potential as an Airbnb or short-term rental, attracting guests seeking a relaxing waterfront escape. (id:28469)
Engel & Volkers Ottawa
Lot 1501 (Half Moon Bay)
Ottawa, Ontario
Be the first to live in Mattamy's The Willow, a beautifully designed 3-bedroom, 2-bath stacked townhome offering ultimate comfort and functionality. The quaint front porch and foyer lead upstairs to the open-concept living and dining area, kitchen, powder room, and storage room. The modern open-concept kitchen features stainless steel appliances, perfect for enjoying a cup of coffee or a meal at the optional charming breakfast bar. The bright living/dining area boasts patio doors that let in ample natural light, opening to a private balcony ideal for enjoying the beautiful summer weather. Upstairs, you'll find a spacious primary bedroom, the main full bath, two more spacious bedrooms and one with its own private deck, offering stunning views of the surrounding community. A conveniently located laundry room is also on this level. BONUS: $10,000 Design Credit Buyers still have time to choose colours and upgrades, making it a perfect opportunity to personalize your dream space. Conveniently located near amenities, parks, public transportation, schools and more. Enjoy the best of suburban living with easy access to everything you need! Don't miss this opportunity! Images showcase builder finishes. (id:28469)
Royal LePage Team Realty
404 - 334 Queen Mary Road
Kingston, Ontario
Bright and spacious 1- bedroom, 1- bathroom condo, in one of the Kingston's best value buildings! This unit, located on the 4th floor, offers a convenient layout with a large living and dining area, a private balcony to watch the sunset, and a very spacious bedroom! The building is quiet, safe, very well maintained, has low maintenance fees, secure entry, elevator access, laundry access on the floor, assigned parking space, a gym, bike storage and an on-site superintendent for added piece of mind! Ideally located close to transit shopping, parks and schools and just minutes to Queen's University, St. Lawrence College, and KGH! An excellent choice for first time buyers, those wanting to downsize, or for savvy investors! (id:28469)
Sutton Group-Masters Realty Inc.
1012 - 234 Rideau Street
Ottawa, Ontario
Fully furnished unit that includes heat and water. Tenant pays hydro and hot water tank rental. Located at the edge of the Byward Market, unit 1012 is one of the larger units at 234 Rideau St. Its open-concept design is a highly sought-after style that today's tenants prefer. As a corner unit, it benefits from an abundance of natural sunlight through large front sliding doors and side windows. This easy-to-maintain unit features tile flooring in the foyer, kitchen, and bathroom; hardwood flooring in the living/dining area; and wall-to-wall carpet in the bedrooms. It is conveniently located close to shops, restaurants, and cultural attractions, all within easy walking distance. A private balcony, underground parking, and a storage locker complete this lovely unit. The building also offers a large recreation area with an indoor pool and a gym. This condo is also listed for sale MLS#1276830. (id:28469)
Caldwell & Associates Realty Limited
1012 - 234 Rideau Street
Ottawa, Ontario
Located at the edge of the Byward Market, Unit 1012 is one of the larger units in 234 Rideau St. Its open-concept design is highly desirable for today's buyers. As a corner unit, it benefits from abundant natural sunlight streaming in through the large front sliding doors and side windows. This low-maintenance unit features tile flooring in the foyer, kitchen, and bathrooms, hardwood flooring in the living and dining areas, and wall-to-wall carpeting in the bedrooms. The location is perfect, with shops, restaurants, and cultural attractions all within easy walking distance. Additional amenities include a private balcony, underground parking, and a storage locker. The building complex also offers a large recreation area, complete with an indoor pool and gym. This apartment offers an excellent opportunity for investors seeking a turnkey rental property. Property also available for rent MLS#12527140 (id:28469)
Caldwell & Associates Realty Limited
00 Bellamy Road
Mcnab/braeside, Ontario
Create your forever home on this beautiful 2.2-acre treed lot just outside the White Lake community. Tucked privately in the bush, it offers the peace and serenity of a true rural retreat while keeping all your desired amenities within easy reach. Enjoy the best of both worlds-17 minutes to Arnprior and approximately 41 minutes to Kanata-where country calm meets everyday convenience. Taxes are estimated due to the lot being severed. All offers must be conditional on completion of the severance. HST is in addition to the purchase price. (id:28469)
Century 21 Synergy Realty Inc.
106 Lynn Coulter Street
Ottawa, Ontario
Welcome to this 4 BEDROOMS SINGLE HOUSE in the FAMILY-FRIENDLY community of Quinn's Pointe, surrounded by everyday conveniences along Strandherd Drive and Greenbank Road. Enjoy nearby parks, ponds, green space, nature trails, and easy access to the Jock and Rideau Rivers, plus the Minto Recreation Complex just minutes away-an ideal place to raise a family with a wide range of school options close to home. Inspired by one of Minto's best-selling designs, this Fairbank model offers a smart and efficient two-and-a-half-storey layout thoughtfully planned for growing families. The main level showcases a bright OPEN-CONCEPT floor plan designed for both everyday comfort and effortless entertaining. A large island with breakfast bar anchors the kitchen-perfect for casual meals and gathering with family and friends. Adding a true wow factor, the home features a soaring open-to-above ceiling connecting the main floor to the second level, creating an airy, light-filled feel and an enhanced sense of space. Downstairs, the basement is ROUGH-IN READY, offering excellent potential to be finished into additional living space-ideal for a rec room, home gym, office, or guest area. (id:28469)
Home Run Realty Inc.
191 Fifth Concession Road S
Addington Highlands, Ontario
If you're searching for the peace and tranquillity of a century farmhouse with the modern convenience of an updated home, your search ends here. Welcome to 191 Fifth Concession Road, where every country dream can come to life.Set on a sprawling 69 acres, this property is a true outdoor enthusiast's paradise. The land features two livestock barns w/hydro & a separate well, drive shed, wood shed, established vegetable gardens, spring fed pond, incredible soil once known to grow potatoes for National Grocers and a 4-acre sugar bush complete with a sugar shack-maple syrup gifts for years to come! An outdoor wood furnace keeps the home warm and cozy, wood stored conveniently in a covered shed, and a generator hookup for peace of mind. Over the past two years, the main floor has been fully renovated, creating a bright, open, and inviting atmosphere. The stunning kitchen showcases soft-close cabinetry, quartz countertops, a large island workspace, stainless steel appliances, and all new lighting. The dining and living rooms have been updated with vinyl flooring, fresh paint, and modern lighting. Off the living room you'll find an additional bedroom and office space, along with a mudroom and side entrance. Above this area is a 20' x 20' loft, ready to be finished for even more living space. Upstairs, the original farmhouse charm shines through with three bedrooms and a full bath, featuring a modern soaker tub for relaxing at the end of the day. Conveniently located on a school bus route to North Addington Education Centre (14 minutes), just 10 minutes to Kaladar or Northbrook, and just over an hour to Kingston-close enough for dinner and a movie, yet far enough to enjoy true country living. Grab your fishing pole, camera, snowmobile, crossbow-or even that miniature donkey you've always wanted-this property welcomes it all. If you've ever dreamed of stepping outside to your own slice of paradise, now is your chance. Call today to book your showing... and bring your boots! (id:28469)
Sutton Group-Masters Realty Inc.
3 - 330 Cameron Side Road
Tay Valley, Ontario
Enjoy rural living just outside Perth, in this two year old two bed, one bath open concept 2 yr old net zero on grade apartment (id:28469)
RE/MAX Hallmark Sam Moussa Realty
184 Felicity Crescent
Ottawa, Ontario
What a stunner! This beautiful, bright, well-maintained 4 bed, 3.5 bath home in Bradley Estates sits on a quiet street, offers gorgeous views to your rear facing NCC greenspace & an abundance of natural light! Welcoming you to your new home are Oak Hardwood floors, high ceilings & large windows! After passing the open-concept dining & living area w/ cathedral ceilings, you'll enter the family zone. Here, you'll find a large breakfast area, stunning kitchen w/ granite counters & sizeable family room ft. a 7.1 Surround Sound Home Theatre System w/ ceiling speakers, perfect for family movie nights. This area features 2 large patio doors for even more natural light and accessibility, both protected by automatic shutter metal doors. The entire backside of this space is covered w/ windows & doors for high visibility of the stunning views out back. The main level is completed by a large mudroom/laundry area & a 2pc bath. Continuing your journey up are your Oak Hardwood stairs & floors throughout the 2nd level. There, you'll find a generous Primary Suite complete w/ walk-in closet, 5pc ensuite bath & a TV for some late night entertainment. The 2nd level is completed by 3 more bedrooms & a well-maintained 4pc bath. On the lower level you'll find luxury vinyl-plank floors in your finished rec-room, a 3pc bath with stand-up shower & a large mechanical/storage space for your convenience. Add a couple of walls & a door & you'll have built an additional bedroom/guest room, whichever you need. Stepping into your beautifully landscaped backyard, you'll find a huge composite deck that's excellent for hosting parties & gatherings alike, giving your loved ones a taste of the daily views you get to admire. Jump into the crystal clear waters of your above ground pool w/ heater & salt water system, or catch some shade under the gazebo on a sunny afternoon. With schools, trails & amenities all nearby, this isn't one you'll want to miss! Be sure to check out the attached Video & 3D Tour. (id:28469)
Avenue North Realty Inc.

