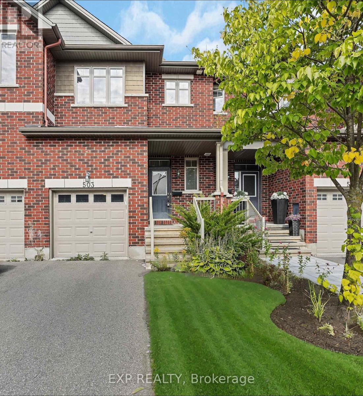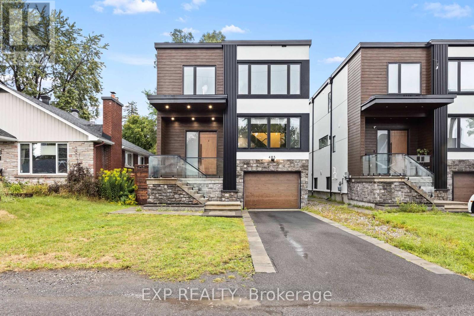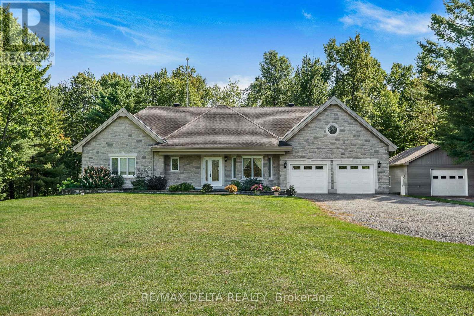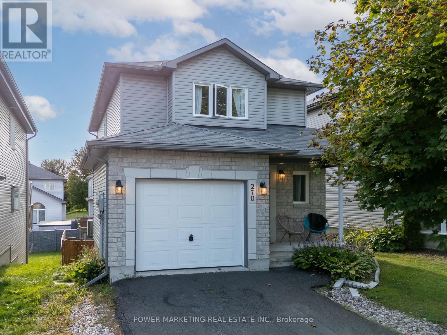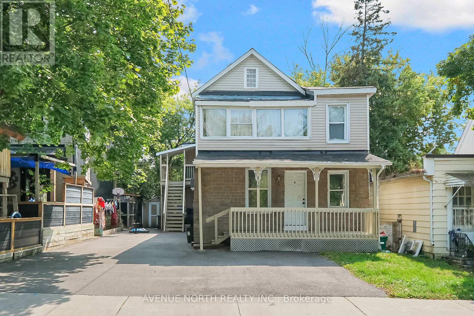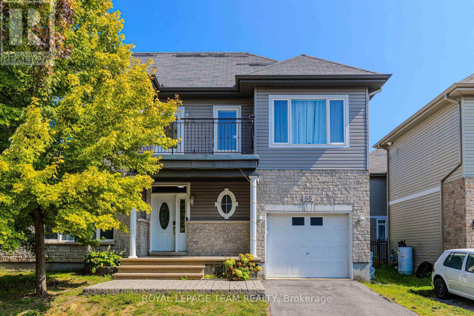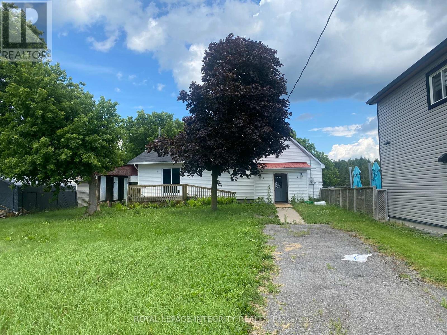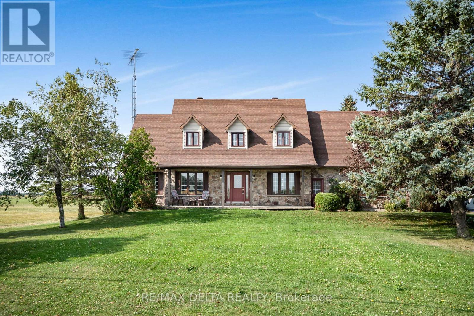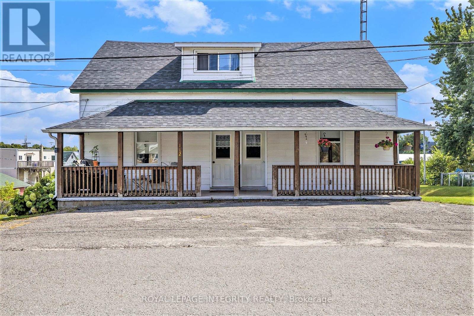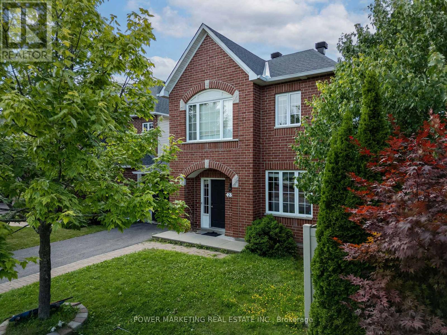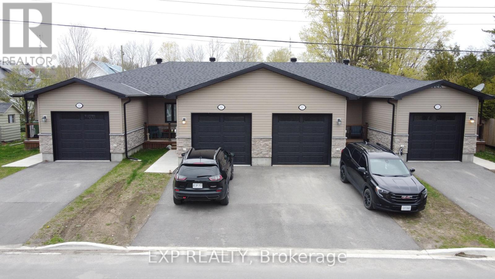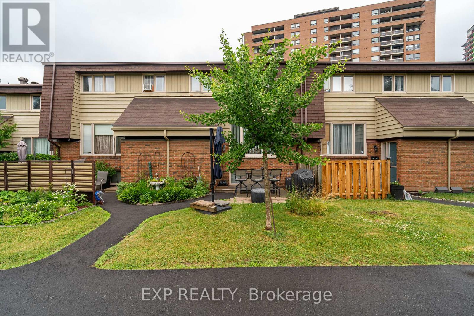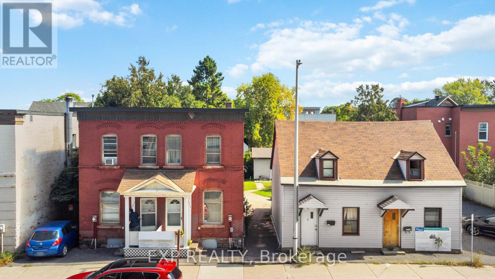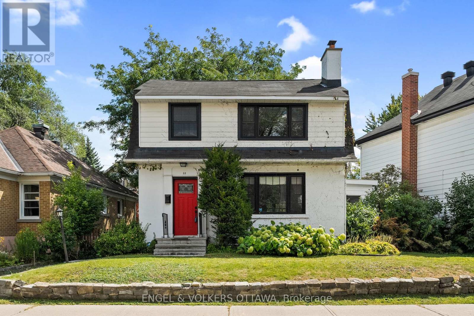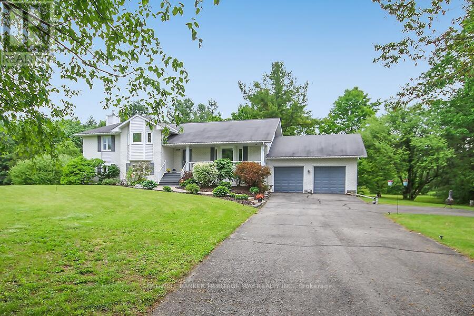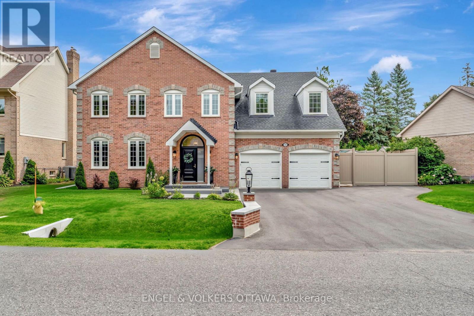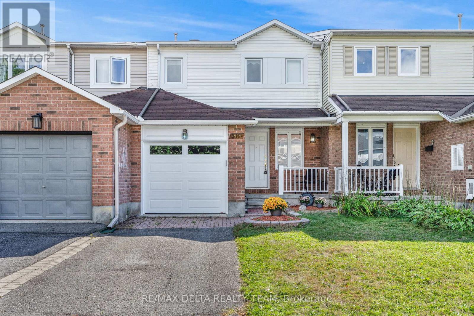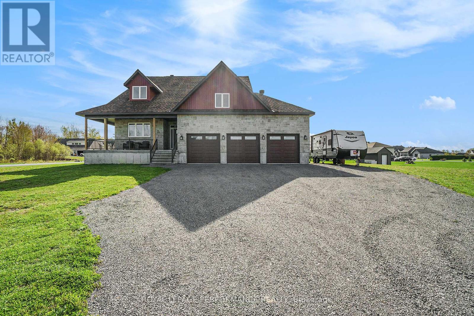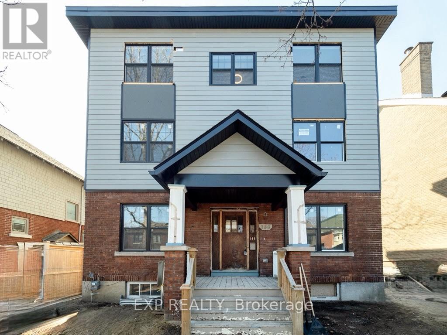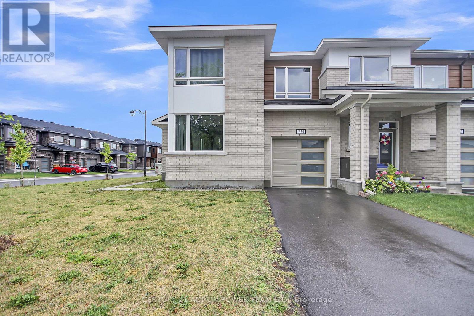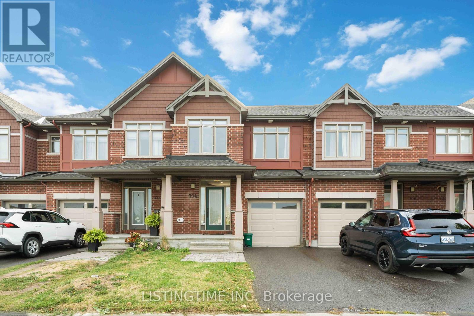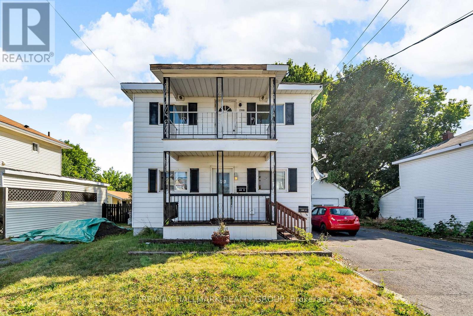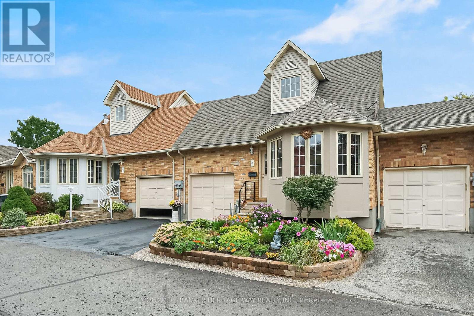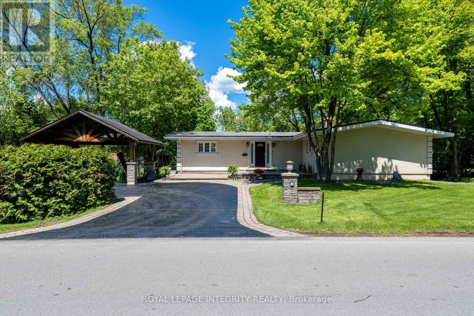503 Knotridge Street N
Ottawa, Ontario
Welcome to this beautifully upgraded 3-bedroom, 3-bath Claridge townhome, offering over 1,920 sq. ft. of stylish living space in the heart of the Mer Bleu Conservation Area. Backing onto scenic trails and just minutes from schools, shopping, and family-friendly amenities, this home combines nature and convenience seamlessly. Step into a bright, open-concept main floor featuring gleaming hardwood floors and a spacious living and dining area ideal for entertaining. The modern eat-in kitchen boasts upgraded cabinetry, granite countertops, stainless steel appliances, and a striking tile backsplash. Upstairs, you'll find a generous primary suite complete with a massive walk-in closet and a private 4-piece ensuite. Two additional bedrooms and a full bath offer space and flexibility for growing families or guests. Convenient second-floor laundry makes day-to-day living effortless. Unlike standard models, this home was customized by the builder to include a massive fully finished basement, perfect as a home gym, playroom, or media space. The backyard is fully fenced with a large deck, perfect for relaxing or hosting summer BBQs. Property will be vacant Dec 1st, 2025. (id:28469)
Exp Realty
485 Hartleigh Avenue
Ottawa, Ontario
Welcome to this modern, custom-designed 5 Bedroom, 4 Bath Detached home offering over 3,000 sq. ft. of luxury living in a quiet, family-friendly neighbourhood. Thoughtfully designed with high-end finishes throughout, this residence combines style, function, and comfort. The main level is bright and inviting, featuring hardwood floors, natural stone accents, pot lights, and an oversized living and dining area anchored by a striking gas fireplace perfect for entertaining. The gourmet kitchen impresses with full-height cabinetry, quartz countertops, a large center island, pot filler, high-end appliances, and a central vacuum toe kick for convenience. Upstairs, the primary suite is a true retreat with a private balcony, custom walk-in closet, and spa-inspired ensuite with double vanity, glass walk-in shower, and soaker tub framed by floor-to-ceiling tile. Three additional spacious bedrooms, a beautifully appointed main bath, and a dedicated laundry room complete this level. The fully finished walk-out lower level is filled with natural light and offers a 5th bedroom, full bath, and versatile flex space ideal for a media room, home office, or gym. Outside, enjoy a private fenced yard with a patio and porch, perfect for family living and entertaining. An attached oversized garage completes this stunning property. A rare opportunity to own a contemporary dream home designed to impress from top to bottom! (id:28469)
Exp Realty
740 Vinette Road
Clarence-Rockland, Ontario
Welcome to this beautifully designed, spacious custom-built all-stone bungalow set on just over 20 scenic wooded acres in Clarence-Rockland. Built in 2008 and impeccably maintained, this 3-bedroom home blends modern comfort with timeless country charm. Step inside to a spacious foyer leading to a bright kitchen and dining area ideal for everyday living and entertaining. The superb kitchen boasts abundant custom cabinetry and counter space, while the dining area opens into a sun-filled 4-season room, perfect for morning coffee or summer BBQs. The living room, bedrooms, and hallway feature gleaming hardwood floors. The primary bedroom includes a generous walk-in closet and a 3-piece en-suite with a soaker tub, while the main bathroom offers a beautifully finished 4-piece layout with enclosed tub and large vanity. A convenient laundry area completes the main level. Enjoy direct access from the home to the attached double garage. The fully finished lower level provides incredible versatility with a spacious recreation room with wood stove, a playroom, a den, a 2-piece bath, and abundant storage. With stair access to both the garage and backyard, this level offers excellent potential for family living and entertaining. Outdoors, the property features beautiful landscaping, large composite rear decking, a massive heated garage/workshop with plenty of LED lighting, and plenty of trails in the woods offering a peaceful and private retreat. Whether you are dreaming of gardening, outdoor activities, or simply enjoying nature, all of this is just minutes from Rockland's amenities. Bell Fibe internet is available. Don't miss the opportunity to own this exceptional property. Book your private viewing today! (id:28469)
RE/MAX Delta Realty
270 Mica Crescent
Clarence-Rockland, Ontario
Amazing Opportunity for Investors or Extended Families! This single-family detached home in the highly desirable Morris Village of Rockland offers a unique layout perfect for rental income or multi-generational living. Upstairs, you'll find 3 spacious bedrooms, a full bathroom, and a bright, open main level featuring an upgraded kitchen with oak cabinets, backsplash, and solid hardwood. The fully finished walkout basement is a standout feature, complete with a recreation room, a 4th bedroom, and a full 3-piece bathroom ideal as a separate rental unit or private suite for extended family. Enjoy excellent side stairs for safe and easy exterior access, a rare find in suburban living. Step outside to a large, private, fenced backyard with plenty of space for relaxation or entertaining. Located on a quiet, low-traffic street within walking distance to schools, parks, and recreation, this home is well-constructed, thoughtfully designed. Don't miss this gem in one of Rocklands most sought-after neighborhoods! (id:28469)
Power Marketing Real Estate Inc.
210 Dagmar Avenue
Ottawa, Ontario
Fully Renovated 4-Unit Building in Desirable Beechwood Village. Turn-key investment opportunity in the heart of beautiful Beechwood Village! This fully tenanted, fully renovated 4-unit property features separate hydro meters for each unit, ensuring easy utility management. Each unit boasting quartz counters, ensuite laundry, luxury vinyl throughout as well as tile in the kitchen and baths. Recent upgrades include a new furnace and new driveway, adding long-term value and peace of mind, ideally located close to amenities, shopping, restaurants, and convenient bus routes, this property offers strong rental appeal in a highly sought-after neighborhood. Dont miss your chance to invest in a stable, income-generating property in an outstanding location. 210 Dagmar NOI monthly revenues unit 1 $1900 Unit 2 $2000 Unit 3- $1850, Unit 4- $1769. $7519 Monthly expenses: enbridge gas-$300, hydro public lighting-$40, water-$100, property tax- $667. insurance-$580 repair maintenance-$100. Total-$1787. NOI monthly-$5732. Annualized NOI-$68784.00 (id:28469)
Avenue North Realty Inc.
55 Emerald Pond Private
Ottawa, Ontario
Experience refined living in this elegant 3-bedroom, 4-bathroom residence with a fully finished basement and sophisticated upgrades throughout. Designed with both comfort and style in mind, this home offers the perfect balance of modern convenience and timeless appeal. The primary suite is a true retreat, featuring a spa-inspired 5-piece ensuite complete with a stand-up glass shower, freestanding tub, and dual vanities. The suite is further enhanced with two custom wardrobes, creating a seamless blend of luxury and functionality. Each secondary bedroom is generously sized, with one featuring a walk-in closet for added convenience. The gourmet kitchen includes a brand-new sink and premium refrigerator, ideal for both everyday living and entertaining. The finished basement expands the living space and is complete with a full bathroom, making it perfect for a guest suite, home theater, gym, or executive office. With three bedrooms and four bathrooms in total, this residence delivers a lifestyle of elegance, comfort, and versatility perfectly suited for the discerning homeowner. (id:28469)
Royal LePage Team Realty
2415 Du Lac Road
Clarence-Rockland, Ontario
Flipper, Investor, Renovator special! This 2 bedroom 1 bath home sits on a 0.3 acres parcel of land in the center of Saint Pascal-Baylon. Facing newly renovated Rosary Catholic Elementary School. This property has endless possibilities. This home will need foundation repairs, roof repairs and mold remediation before being habitable. PROPERTY BEING SOLD AS-IS (id:28469)
Royal LePage Integrity Realty
4254 Conc 20 Concession
The Nation, Ontario
Welcome to this charming 4+1 bedroom 2 storey home set on over 1 acre of private countryside in the heart of The Nation. With its stately Iroquoise stone façade and expansive driveway leading to a double attached garage this property exudes warmth and curb appeal. Inside a grand foyer with wood accents and a sweeping staircase sets the tone. The main level offers a spacious living room highlighted by a propane fireplace with wood mantel and hardwood floors. A bright dining area flows into the well appointed kitchen with wood cabinetry stainless steel appliances and a centre island ideal for both everyday living and entertaining. Patio doors lead to a large deck overlooking open fields perfect for gatherings or enjoying peaceful sunsets. Upstairs discover three generously sized bedrooms including a primary suite with a 5 piece ensuite bathroom. Additional rooms provide excellent flexibility for guests a home office or personal projects. The finished basement adds versatility with a cozy lounge area recreation space complete with a bar and pool table an extra bedroom and abundant storage. Outdoors enjoy the serenity of wide open country views with plenty of space for gardening hobbies or future projects. The detached garage or workshop and expansive driveway add convenience and functionality. Blending timeless character with comfort this property is a peaceful retreat offering space charm and tranquility in a rural setting. (id:28469)
RE/MAX Delta Realty
112,114 Clarence Street
Lanark Highlands, Ontario
Great multi-generational home that offers a wide range of benefits or a fantastic Investment opportunity in the quaint village of Lanark. This solid home has been in the family for over 59 years and has had many updates which some include roof shingles 2019 appx., furnace 2017 appx. Both units have been well maintained and the property shows pride of ownership. The inviting covered verandah draws you in where you can sit and relax and enjoy your morning coffee or a cold drink at the end of the day. Each unit has it's own separate entrance. Unit 112 has 3 bedrooms on the second floor, the main floor offers living room, kitchen, 4 pc bath & laundry/mudroom with access to basement. The basement also has a walk-out. Unit 114 has 2 bedrooms on the second level along with the 4pc bath, the main level offers the living room, kitchen and laundry room. The backyard is oversized and provides both units with loads of green space for little ones to play or create veggie or flower gardens for those with a green thumb. Build a firepit for enjoying in the evenings or roasting marshmallows with the kids. There is plenty to do in & around the area from golfing, boating & in winter snowmobiling and skiing. Only a 20 minute drive will bring you into Perth for extra shopping. The property backs onto the Lanark & District Community Centre - where you can watch local hockey games or rent the ice and have a skating party. There is also a local Youth Centre right next door to the Community Centre. If you have a love of chocolate than visit Village Treats on the main St. Book a showing and see what this property & Lanark Village has to offer. Please note natural gas will be coming to the area very soon. (id:28469)
Royal LePage Integrity Realty
2316 Longwater Street
Ottawa, Ontario
Nestled in a family-friendly neighborhood near top-rated schools and beautiful parks, this charming home offers the perfect blend of comfort, space, and convenience. Step inside to find gleaming hardwood floors and a warm, inviting fireplace that anchors the main living area. The open-concept kitchen flows seamlessly into the dining and living spaces ideal for both everyday living and entertaining. This home features 3+1 bedrooms, including a finished basement complete with an additional bedroom and full bathroom perfect for guests, a home office, or in-law suite. In total, there are 3 full bathrooms and 1 powder room, providing plenty of space for the whole family. Whether you're relaxing in the bright living room, preparing meals in the modern kitchen, or enjoying the finished basement, this home has it all (id:28469)
Power Marketing Real Estate Inc.
32 David Street
Edwardsburgh/cardinal, Ontario
Attention investors!! Rarely offered purpose-built Fourplex in Spencerville featuring four individually titled 2-bed, 1.5-bath attached bungalows, each with private garage (inside entry), backyard patio, and full unfinished basements with legal egress windows ideal for adding a third bedroom. All units include stainless steel appliances, stackable in-unit laundry, efficient HVAC systems, and water treatment setups. Open-concept layouts with granite counters and quality finishes throughout. Fully tenanted with strong rental income of $107,952/year and a Net Operating Income of $90,240. Turnkey investment or ideal multi-generational living setup with future resale flexibility. Quiet residential setting just minutes to Highway 416. (id:28469)
Exp Realty
12 - 2610 Draper Avenue
Ottawa, Ontario
Welcome to this charming and beautifully updated three-bedroom row-unit, ideally located just minutes from the 417 and the Transitway - offering unbeatable convenience in a vibrant, connected neighbourhood. Step inside to an open and inviting main level filled with natural light. The fully renovated kitchen features modern finishes and smart storage, flowing seamlessly into the living and dining areas - perfect for everyday living or relaxed entertaining. Recently updated hardwood flooring brings warmth and character to the space, while farmhouse-style stairs add a thoughtful design touch that sets this home apart. Upstairs, you'll find three comfortable bedrooms, all with the same rich hardwood flooring for a clean, cohesive feel. The updated bathroom features contemporary finishes and offers both style and function in one. The finished basement provides additional living space, perfect for a home office, media room, or workout zone, along with plenty of storage options to keep everything organized. Outside, enjoy the ease of condo living with a low-maintenance exterior, a private backyard area, and convenient parking. The hot water tank is owned - so no rental fees to worry about. Tucked into a quiet complex, this home offers easy access to parks, walking paths, shopping, and countless amenities - including Bridgehead, Starbucks, restaurants, and IKEA just minutes away. Whether you're commuting, grabbing coffee, or heading out for dinner, everything you need is close to home. This is a move-in-ready home that combines comfort, style, and location - ready for you to make it your own. (id:28469)
Exp Realty
109-115 Dalhousie Street
Ottawa, Ontario
Exceptional investment and development opportunity in one of Ottawas most coveted locations! This 66ft x 99ft lot features FOUR existing homes (two sets of semi-detached properties) with Traditional Main Street zoning that permits a wide range of development options, including extensive plans already in place for a 27-unit building. Current properties consist of two spacious 3-bed/1-bath brick semis and two 1+den/1-bath semis, providing solid income with strong upside potential through updates and rent increases. Extensive architectural plans, engineering reports, and planning studies for a stunning 27-unit project incorporating the existing structures available, giving you a head start on development. Located at the northern edge of the City, surrounded by sought after condo buildings & Embassies, minutes to the Ottawa River, The Byward Market, Parliament Hill & so much more, this location is second to none! (id:28469)
Exp Realty
22 Mount Pleasant Avenue
Ottawa, Ontario
Just steps from the Canal, this beautifully renovated & reconstructed 3-bedroom residence combines charm, comfort & incredible long-term potential. What truly sets this property apart is its expansive 50 ft frontage - a rarity in this sought-after neighbourhood. Few opportunities like this exist, and even fewer come with the added benefit of preliminary concept drawings & survey confirming the ability to construct a three-storey, 5,000 sq. ft. home without the need for a Committee of Adjustment. Whether you choose to enjoy the home as-is or plan for future redevelopment, the possibilities are exceptional.Inside, the home offers a warm and inviting layout. The custom kitchen features a farmhouse-style porcelain sink, quartz, high-end stainless appliances & a picture window with views of the mature backyard. A screened-in porch provides a relaxing retreat where you can enjoy summer evenings, while the living and dining rooms divided by elegant glass pocket doors are ideal for both everyday living & entertaining. The living room is further enhanced by a classic wood-burning fireplace with custom herringbone surround.Character maple hardwood and slate flooring flow throughout the main & second levels, complemented by heated flooring in the foyer, kitchen, and main bathroom. Upstairs, three comfortable bedrooms share a spa-like bathroom with double sinks, heated floors, and a walk-in steam shower. The private backyard is equally appealing, offering southern exposure, a hot tub, and a detached garage. Set on a picturesque, tree-lined street, the home is within walking distance to fine dining, Lansdowne Park, the Glebe as well as being located within one of the most recognized schools districts. With extensive renovations already completed this property is fully move-in ready. At the same time, the sheer size of the lot and the rare development flexibility make it an outstanding investment in one of Ottawas most desirable urban communities. (id:28469)
Engel & Volkers Ottawa
222 North Road
Drummond/north Elmsley, Ontario
Peace and tranquility coupled with convenience and privacy are awaiting you and your family; welcome to the Pines! This classic country side-split is nestled amongst mature trees on a 2.0 -acre lot strategically located between Heritage Perth and the town of Smiths Falls in an established subdivision with paved road and natural gas. This beautiful home welcomes you with a park like setting and the multiple levels are perfect for growing families and/or multi-generational living. With 6 bedrooms in total; 3 on upper level, 3 on the lower level, this lovely home features bright and spacious kitchen, living and dining room with walk-out to beautiful backyard oasis with sprawling composite decking complete with storage below. Beautiful open recreation room with cozy wood stove and expansive living space on lower level, also includes rough in for additional kitchen to provide completely separate living space. This home's efficiency outperforms its footprint with very economical heat/cooling and hydro costs for a home of its size. Boasting beautiful landscaping; this meticulously maintained home is a true gem! (id:28469)
Coldwell Banker Heritage Way Realty Inc.
14 Belton Avenue
Ottawa, Ontario
A rare offering in prestigious Crossing Bridge, this 5 bdrm, 4 bath residence is a showcase of timeless craftsmanship, modern comfort, and over $550K in curated upgrades. Offering approx. 3,860 sq.ft. + fin. basement, this residence features a grand entrance opening to expansive great rm w/ 9-ft ceilings, elegant wainscoting, bespoke crown moldings & stately wood-burning fireplace, leading to landscaped priv. oasis w/ heated saltwater pool, new equipment (2024), new liner, steel steps & $140K in prof. landscaping + new driveway. Gourmet kitchen is a modern luxury showpiece w/ 9-ft island, quartz counters, state-of-the-art appliances, custom cabinetry & striking corner windows, complemented by refinished hardwood, new staircase w/ wrought iron details, pot lights & new laundry rm w/ built-ins & stacked washer/dryer. Formal dining rm exudes sophistication, ideal for unforgettable gatherings. Upstairs, opulent primary retreat offers a custom walk-in closet & spa-inspired ensuite with heated floors, oversized shower, double vanity and refined finishes. Additional sprawling guest suite features its own 4-piece en-suite, while additional bedrooms are generous in size, each updated with hardwood and oversize closets. Main bath fully renovated with double vanity, tub, plumbing and electrical for modern comfort. Finished basement designed for relaxation and entertainment, boasting a custom media unit, shiplap, Napoleon fireplace, pool table and new egress window. Additional highlights include a new front door, security cameras, smooth ceilings, updated lighting, blown-in attic insulation, professional painting, custom window coverings, window cleaning & duct cleaning. Recent essentials: HWT (2022), Furnace (2020), Roof (2018), AC (2018), Central Vac & Sump Pump. This home offers exceptional value for the level of craftsmanship and thoughtful upgrades throughout. A true MUST-SEE for those seeking Luxury, Comfort, and timeless Elegance. (id:28469)
Engel & Volkers Ottawa
1969 Sunland Drive
Ottawa, Ontario
Welcome to this well-maintained 2-storey home featuring hardwood flooring throughout the main level and a bright, inviting kitchen with direct access to the backyard perfect for indoor-outdoor living. The main floor offers a functional and flowing layout, seamlessly connecting the living, dining, and kitchen areas with a cozy gas (as-is) fireplace. Upstairs, you'll find brand new carpet (2025) and three generously sized bedrooms, all with cozy carpeting and a full main bathroom. The spacious primary bedroom includes a cheater ensuite and a walk-in closet for added convenience and comfort. The full, unfinished basement provides a blank canvas and a egress window making it ready for a future bedroom or other customization and extra storage space. Step outside to enjoy a fully fenced backyard offering optimal privacy, complete with a deck for relaxing or entertaining, and a separate shed for additional storage. This home is move-in ready with room to grow don't miss your opportunity to make it yours! New eavestrough 2023 New Garage door 2024 (id:28469)
RE/MAX Delta Realty Team
209 Des Violettes Street
Clarence-Rockland, Ontario
Welcome to this stunning 2,718 sq. ft. custom-built bungalow with loft, perfectly situated on a spacious corner lot in a highly sought-after, family friendly community. This 7-bedroom, 4-bathroom home seamlessly blends modern elegance with rustic charm, offering an inviting and functional layout. The wraparound covered porch leads into a bright and airy main floor with vaulted ceilings and an abundance of natural light. The gourmet kitchen is a chefs dream, featuring quartz countertops, floor-to-ceiling cabinetry, a large island, high-end stainless steel appliances, a breakfast bar, and a walk-in pantry, all flowing effortlessly into the dining and living areas. A cozy reading nook and a double-sided gas fireplace add warmth and character to the space. The luxurious master suite boasts a walk-in closet and a spa-like 5-piece ensuite with a soaker tub and double-sided fireplace. The fully finished basement offers an in-law suite, three additional rooms, a wet bar, and a fireplace, providing ample space for extended family. A heated three-car garage, parking for 10+ vehicles, and two 30-amp plugs for trailers add to the home's convenience. Located in a vibrant community with direct access to bike paths and ski-doo trails, this exceptional home offers the perfect balance of comfort, style, and outdoor living. Don't miss your chance to own this one-of-a-kind property! (id:28469)
Royal LePage Performance Realty
196 Powell Avenue
Ottawa, Ontario
If youre seeking a premier investment in one of Ottawas most prestigious rental markets, this Glebe property is the opportunity you've been waiting for. A rare live-in-investment, this tastefully updated triplex offers the perfect balance of square footage, luxury finishes, and unbeatable location. The penthouse is a sprawling three-bedroom unit with sun-drenched living space and a private balcony. The second floor is a stylish two-bedroom, two-bath unit with generous proportions, sleek finishes, and its own outdoor space. The main floor stands out as a two-level, three-bedroom, three-bath unit that is perfectly suited for multi-generational living, offering the kind of flexibility and space that families value most. The basement adds even more versatility with a kitchenette and full bathroom, making it an excellent in-law suite or extended family option for those choosing to live on-site.Every suite is equipped with in-unit laundry and private balconies or patios, and the home is filled with natural light. Residents can also enjoy a landscaped green space at the rear and a welcoming patio at the front. Located in the heart of The Glebe, just steps to Lansdowne, boutique shops, cafés, and the Canal, this property commands high rents with ease while offering incredible lifestyle value. Whether you're an investor seeking a blue-chip addition to your portfolio or an owner-occupier looking to live in luxury while generating strong rental income, this property checks every box. (id:28469)
Exp Realty
254 Ormiston Crescent
Ottawa, Ontario
Welcome to 254 Ormiston Crescent, located in the desirable new Crown of Stonebridge community! This stunning 3-bedroom + den, 2.5-bathroom corner unit offers an open-concept layout flooded with natural light, thanks to its many large windows. Step inside to find a modern and inviting foyer that opens into a beautifully designed main-floor living area. The stylish L-shaped kitchen is a chefs dream, featuring granite countertops, an oversized breakfast island, generous cupboard space, and brand-new stainless steel appliances. Enjoy seamless views into the bright great room with a cozy fireplace, plus a versatile den/flex space perfect for a home office or playroom.Upstairs, retreat to the spacious primary bedroom overlooking the backyard, complete with a walk-in closet and a luxurious ensuite bathroom boasting a freestanding tub and separate glass shower. The second floor also includes two well-sized additional bedrooms, an upgraded full bathroom, and a convenient laundry area.The finished lower level provides a large recreation room, a handy office nook, and plenty of storage.Don't miss your chance to live in this exceptional home in one of the city's fastest-growing communities. *Some images virtually staged.* (id:28469)
Century 21 Action Power Team Ltd.
704 Brian Good Avenue
Ottawa, Ontario
Welcome to this stunning executive townhome offering 2,170 sq. ft. of beautifully designed living space, thoughtfully finished from top to bottom. From the moment you step inside, you'll feel right at home in this model-quality property that blends elegance, comfort, and modern functionality. The open-concept main floor is bathed in natural light and features a spacious mudroom/storage area, sleek hardwood flooring, and a gorgeous hardwood staircase with wrought iron spindles. The heart of the home is a contemporary two-tone kitchen, complete with stainless steel appliances, quartz countertops, a large walk-in pantry, and elegant cabinetry perfect for everyday living and entertaining. Upstairs, you'll find two generously sized front bedrooms with large windows, a convenient second-floor laundry area, and a modern main bath. The primary bedroom is a true retreat, offering a walk-in closet, and a spa-inspired ensuite featuring double sinks and a walk-in glass shower. The finished basement provides a cozy, sunlit family space ideal for relaxing or hosting movie nights complete with a warm fireplace and calming ambiance. Located just a 10-minute walk to the Rideau River and the bridge to Barrhaven, with easy access to major routes and the LRT, this home is perfectly situated for both convenience and lifestyle. (id:28469)
Listingtime Inc
230 Alice Street
Cornwall, Ontario
This fully furnished, income-generating duplex is now on the market; a true cash-flow machine that shows real pride of ownership. Located just steps from St. Lawrence College, restaurants, and shopping, it's perfectly positioned for steady rental demand. Inside, you'll find recently renovated kitchens and bathrooms, along with updated tile and laminate flooring throughout. Each level features front covered balconies and large enclosed back porches, plus a fully fenced yard. The garage and oversized driveway easily fit up to 7 vehicles. The main floor is heated by a forced-air gas furnace (2014), while the upper level runs on electric baseboards and a supplemental electric heater. Two owned gas hot water tanks service the building. Currently rented by the room, this property generates $4,800/month ($57,600 annually, all inclusive of utilities and internet). A turnkey investment opportunity with strong income from day one. (id:28469)
RE/MAX Hallmark Realty Group
3 North Ridge Manor
Carleton Place, Ontario
Great opportunity to move to the popular development of Northridge Manor! This well-constructed home is designed with comfort, efficiency, and style in mind. Built to be very economical to operate, the property blends smart design with inviting living spaces. Inside, the home features a loft-style upper level dedicated to a spacious primary suite. This retreat includes a large walk-in closet, a full 4-piece ensuite bath, and a cozy sitting/reading area tucked beneath a dormer window that fills the space with natural light, it's the perfect spot to relax with a book or enjoy morning coffee. The main floor living room impresses with soaring cathedral ceilings and a huge bay window, offering an abundance of natural light and a warm, welcoming atmosphere. This open and airy space makes an ideal setting for entertaining guests or simply enjoying quiet evenings at home. A convenient inside entry from the garage provides direct access into the house as well as to the backyard, making daily routines easy and efficient. The fully finished lower level extends the homes living space with thoughtful functionality. Here you'll find a third bedroom, office/den, laundry area, and a handy 3-piece bathroom. This level is perfect for overnight guests, a home office, or a private space for teenagers. Outdoors, the property truly shines with a manicured backyard and fully landscaped gardens. Whether you enjoy summer barbecues, tending to flower beds, or simply relaxing in a peaceful setting, the yard is designed for both beauty and ease of maintenance. Flooring throughout the home includes linoleum and wall-to-wall carpet, blending practicality with comfort. This home combines modern convenience, low-maintenance living, and timeless design in one of the areas most desirable communities. Northridge Manor is a popular development known for its welcoming atmosphere and well-kept homes, 3 North Ridge Manor is always spotless! (id:28469)
Coldwell Banker Heritage Way Realty Inc.
3 Briarcliffe Drive
Ottawa, Ontario
New roof installed - July 2025, with 20-year warranty. Located in the prestigious Rothwell Heights, this stunning house offers the perfect combination of spacious living, privacy, and natural beauty. Set on a beautifully landscaped lot surrounded by mature trees, this home provides an ideal retreat while still being close to all the amenities Ottawa has to offer. The main floor features a spacious kitchen with dining and living areas, creating a perfect space for family gatherings and entertaining. Large windows offer beautiful views of the serene backyard, bringing the outdoors in and filling the space with natural light. The upper level includes 3 bedrooms, with the primary bedroom offering a spectacular view of the garden, making it a peaceful retreat. The other two bedrooms are cozy and comfortable, ideal for family or guests. The upper level also features 2 bathrooms. The lower walk-out is a true highlight, featuring 2 additional bedrooms and 2 full bathrooms. This level is perfect for guests or multi-generational living, offering a sense of privacy while being connected to the main floor. It also includes a large, cozy family room with access to the backyard through French doors, extending your living space into the outdoors. A wood fireplace completes the space, making it ideal for relaxed evenings and social gatherings. The backyard is perfect for outdoor entertaining or simply relaxing, with plenty of space for gardening or enjoying nature. Whether you're unwinding on the patio or enjoying the lush greenery, this home offers an unparalleled sense of tranquillity, offering both privacy and a connection to nature. This exceptional home in Rothwell Heights provides a rare opportunity to live in one of Ottawa's most desirable areas, offering both luxurious living spaces and a private, peaceful setting. (id:28469)
Royal LePage Integrity Realty

