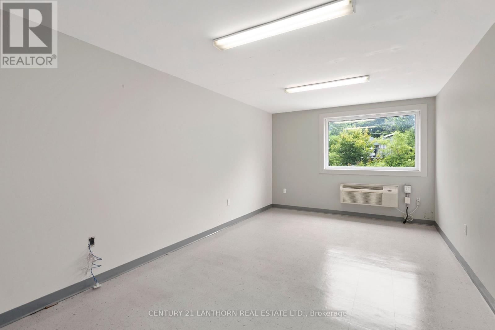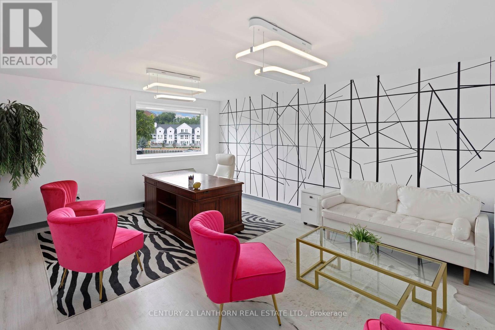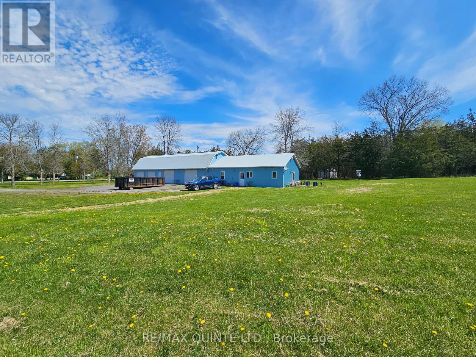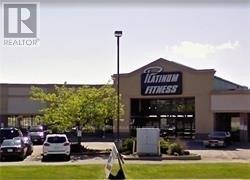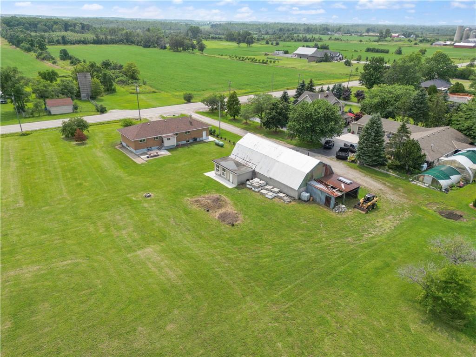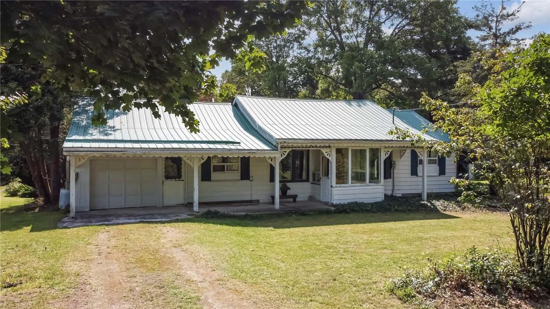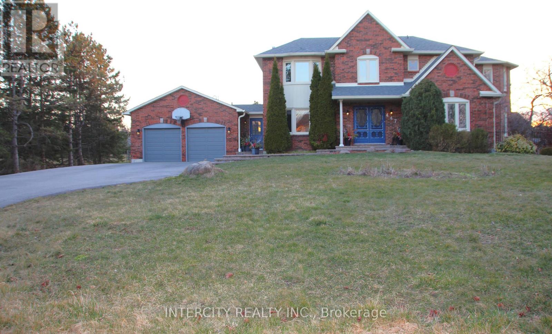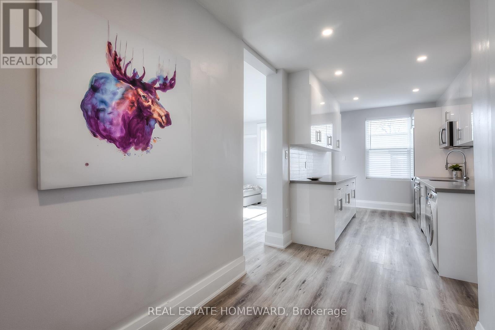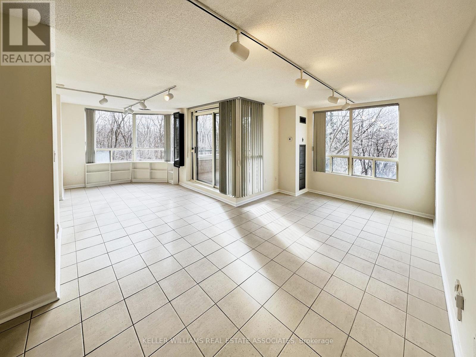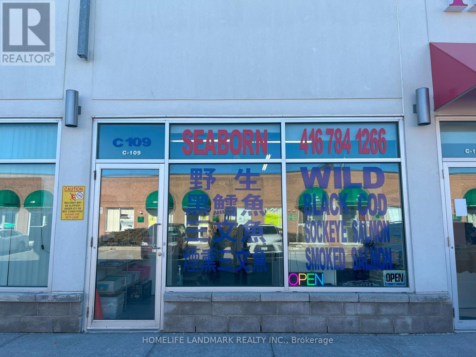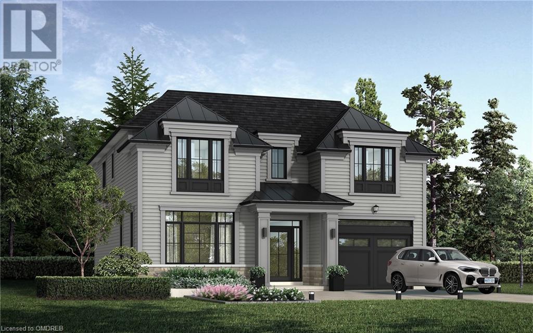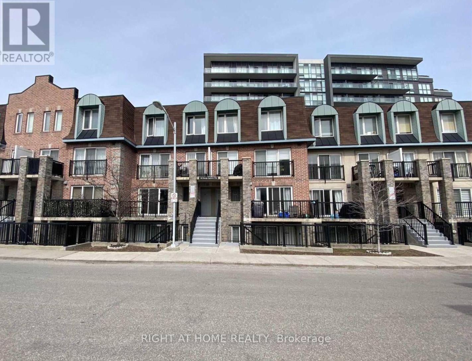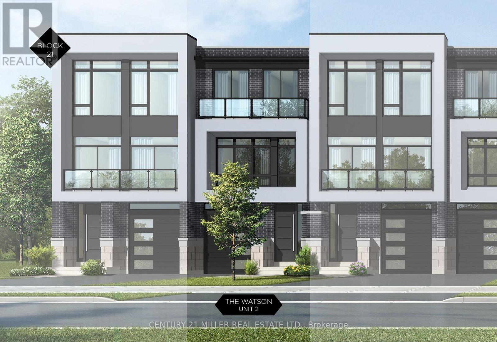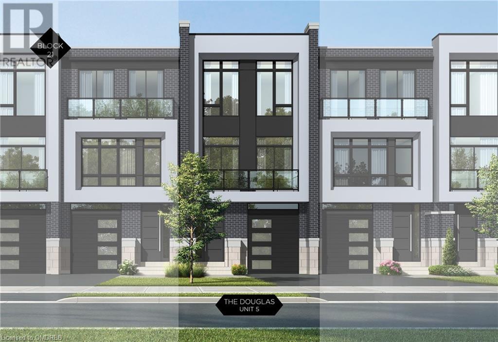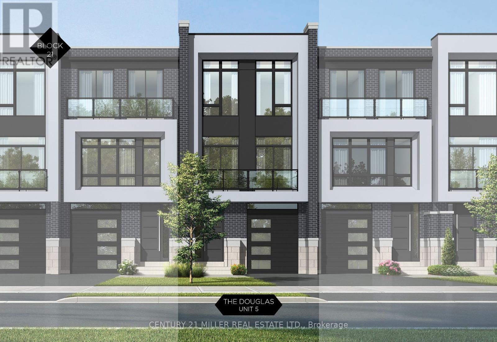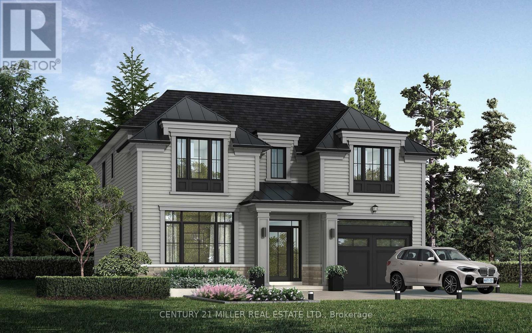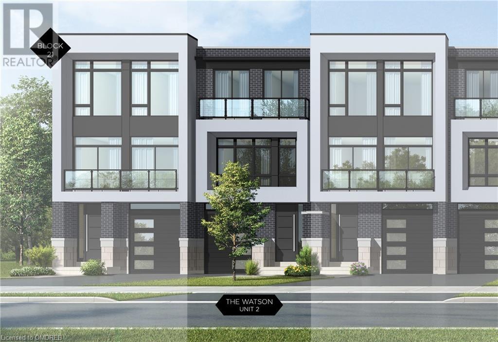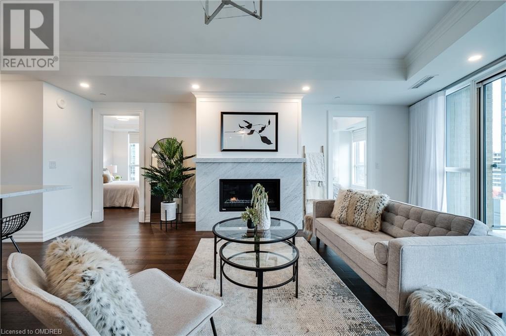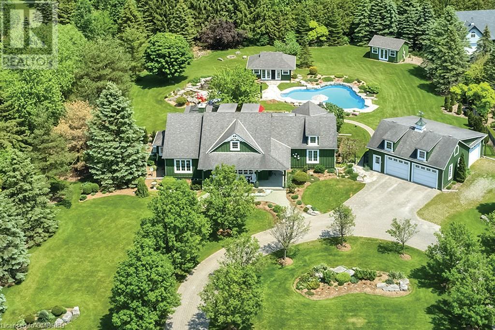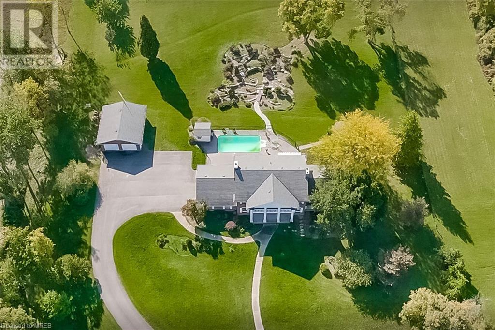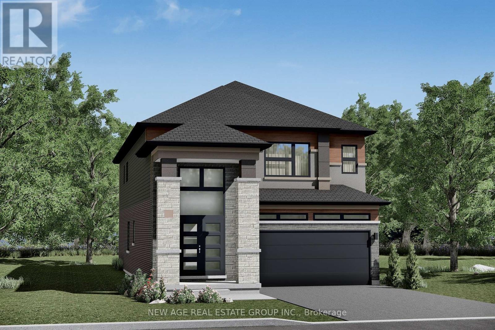205 - 35 Bridge Street
Prince Edward County, Ontario
Great price, facility and location with a variety of units available. This parking-side office is located at the edge of downtown Picton where amenity is steps away but you are outside of the congestion and bustle. Enjoy a peaceful setting in a property built along the edge of the Picton Harbour, start and finish your day with a connection to the water. Lunch breaks and intermitted strolls will help pass the day, invigorate and promote mental health. All common spaces are finished to an executive ++ state and you will be proud to take your clients through. ALL UNITS INCLUDE: All utilities (Hydro, water), Reserved Parking, property Taxes, Garbage Disposal, Private High Speed Fiber Internet Account, Property Maintenance, SHARED SPACES: 4 washrooms on Floor 1 (1 accessible,) Tenant Kitchenette. A boardroom equipped with a private kitchenette can be booked as its schedule allows. (id:27910)
Century 21 Lanthorn Real Estate Ltd.
203 - 35 Bridge Street
Prince Edward County, Ontario
Great price, facility and location with a variety of units available. This parking-side office is located at the edge of downtown Picton where amenity is steps away but you are outside of the congestion and bustle. Enjoy a peaceful setting in a property built along the edge of the Picton Harbour, start and finish your day with a connection to the water. Lunch breaks and intermitted strolls will help pass the day, invigorate and promote mental health. All common spaces are finished to an executive ++ state and you will be proud to take your clients through. ALL UNITS INCLUDE: All utilities (Hydro, water), Reserved Parking, property Taxes, Garbage Disposal, Private High Speed Fiber Internet Account, Property Maintenance, SHARED SPACES: 4 washrooms on Floor 1 (1 accessible,) Tenant Kitchenette. A boardroom equipped with a private kitchenette can be booked as its schedule allows. (id:27910)
Century 21 Lanthorn Real Estate Ltd.
1648 North Big Island Road
Prince Edward County, Ontario
Almost 1.2 acres on Big Island with dream garage/workshop and 3 bedroom home! If storage is what you require, this property has a 24 x 64 garage with 5 car bays, workshop and a 16x64 overhead loft storage space. An attached bungalow in the back has high ceilings, open concept kitchen and living areas, 3 bedrooms and 2 bathrooms, plus main floor laundry and walk out to a patio overlooking the land and woodlands behind. Great location and few boat launches to fish the famous Bay of Quinte at your doorstep! **** EXTRAS **** Just 15 minutes to Picton and 15 minutes to Belleville, Big Island is a quiet and beautiful area with year round access over a causeway. Big Island is the largest off-shore Island in Prince Edward County. (id:27910)
RE/MAX Quinte Ltd.
Lower - 3570 Brock Street North Street
Whitby, Ontario
This Clean Slate lower unit (Rear) has a Grade Level Glass Storefront with parking. 15,502 sq ft of leasable area. The landlord is also seeking expressions of interest to subdivide. The location is directly on HWY 12 (Brock Street) in what is becoming a densely populated area. The space is suitable for a wide variety of service related businesses. Education Facility, Senior Care, Doctors/Dentist Clinic etc. **** EXTRAS **** Clean wide open, unfinished space ready for your business. (id:27910)
Coldwell Banker - R.m.r. Real Estate
1153 Ridge Road
Stoney Creek, Ontario
HERE YOU’LL FIND MAJESTIC VIEWS & PRIVACY ON THIS 25 ACRE PROPERTY WITH OVER 592’ FRONTAGE ALONG THE BROW OF STONEY CREEK’S NIAGARA ESCARPMENT; CERTAIN TO TAKE YOUR BREATH AWAY! NO TRAINS ACCESS ALONG THIS SECTION OF THE ESCARPMENT; JUST WATER VIEWS & THE TORONTO SKYLINE IN THE DISTANCE. LOCATED IN PICTURESQUE WINONA, STONEY CREEK (PART OF THE AMALGAMATED CITY OF HAMILTON), POSSIBILITIES ARE ENDLESS. CUSTOM BUILD YOUR HOME ON THIS EXECUTIVE ESTATE LOT, HAVE A HOBBY FARM (VINEYARDS, ORCHARDS, POND & MORE); BONUS LARGE HIP BARN WITH 2ND LVL STORAGE, UPGRADED ELECTRICAL & ITS OWN CISTERN. THE 3 BEDROOM BRICK BUNGALOW OFFERS NEW PROPANE FURNACE 2017, NEW AIR CONDITIONER 2022, NEW ROOF 2021, FULL BASEMENT WITH SEPARATE ENTRY FROM GARAGE (IDEAL INLAW OR RENTAL POTENTIAL). SEPTIC & CISTERN CURRENTLY IN USE. OLD DRILLED WATER WELL DISCONNECTED YRS AGO. REAR PATIO AREA PERFECT FOR RELAXING & SOOTHING THE SOUL. NR THE REGIONS BEST WINERIES, STEPS TO BRUCE TRAIL, SHORT DRIVE TO 50 PT MARINA & BEAUTIFUL WATERFRONT. MINUTES TO COSTCO & BIG BOX RETAIL DEVELOPMENT, HWY ACCESS (MINUTES TO 403/407/GO TRAIN). GO TRAIN SERVICE SLATED FOR AREA. BECOME A PART OF THIS REGIONS TRANSFORMATION. THESE IMPRESSIVE PANORAMAS ARE NOT EASILY FORGOTTEN; YOU GOTTA SEE IT TO BELIEVE IT!! (id:27910)
Royal LePage State Realty
530 10th Concession Road E
Flamborough, Ontario
Looking for a farm to build the estate of your dreams? Great 46 acre property in very close proximity to the village of Carlisle. This quaint acreage has been in the family for many generations. Offering an original farm house and barn. The property features two large spring fed ponds as well as a Christmas tree farm that is winding down and picturesque walking trails. The house and barn are in ‘as is’ condition. Sellers will not make any representations or warranties. Time to see that dream come to fruition. Let's get you home! (id:27910)
RE/MAX Escarpment Realty Inc.
447 Cam Fella Boulevard
Whitchurch-Stouffville, Ontario
Welcome to 447 Cam Fella Blvd in the prestigious neighborhood of Westfield Estates. This beautiful stunning 5 bedroom family home sitting on just over 3/4's of an acre is situated within walking distance to trendy downtown Stouffville. The large family kitchen offers granite counters, Maple custom cabinets, ceramic tiles, SS fridge, stove, dishwasher, microwave & walkout to a side yard. The family room has a gas fireplace, ceramic tiles, with a walk out to the pool and the large fenced back yard. Enjoy the endless possibilities with a large Bonus Room currently used as a Studio which has Radiant Heated floors, 4 Skylights, a 2pc bath & a Walk Out to the Pool area & Back Yard. The large Rec. Room in the professionally finished basement includes a gas fireplace, Office, Exercise Room & a Dry Kitchen. Close to Hwys #407 & 404, Schools, Shopping, Restaurants, Coffee Shops, Golf, 2 Go Stations, Parks, Hospital, Places of Worship, Recreation Centre & Walking Trails. This big beautiful home boasts Pride of Ownership. (id:27910)
Intercity Realty Inc.
3 - 1492 Dundas Street E
Toronto, Ontario
Gorgeous and Newly Renovated 2nd Floor Walk Up in a Midrise Building in the heart of Leslieville. Tasteful touches include upscale kitchen & bathroom finishings, original antique built-in armoire. High ceilings, bright rooms, quiet building. Water & hydro extra, parking $100/mo. Professionally maintained. Steps from Greenwood Park, Jones library and 24 hour streetcar on Queen East. Dishwasher, washer dryer all included. Pet and student friendly! (id:27910)
Real Estate Homeward
103n - 3 Hickory Tree Road
Toronto, Ontario
Spacious open concept luxury suite in resort-style bldg. Approx 2000 sf, ravine + forest view. Walkouts to two (2) open terraces, oak staircase, two (2) parking spaces, storage locker. Granite tiles throughout main level, breakfast area, newly renovated primary ensuite and W/I closet, newly renovated powder room and 2nd bathroom, new flooring in bedrooms. (id:27910)
Keller Williams Real Estate Associates
C109 - 3276 Midland Avenue
Toronto, Ontario
To get your invested $$$ back FAST? You can't miss out owning this incredible & well-known seafood business! It is located in the hottest plaza surrounded by a variety of retail stores and restaurants. This business has more than 40 years history in Toronto. Products and services are Word-of-the-Mouth in Chinese & Japanese communities. Simple operation, flexible business hours with excellent cashflow and loyal & stable clienteles plus long term co-op with restaurants. The owner is planning to retire and list it to sell fast. Monthly rent $1350 plus HST & utilities. Landlord pays TMI in current lease term. Ample parking spaces. **** EXTRAS **** Current lease term ends May 31, 2025. One renewal term is avail for 60 months. (id:27910)
Homelife Landmark Realty Inc.
Lot 9 Macdonald Road
Oakville, Ontario
Nestled in an immensely desired mature pocket of Old Oakville, this exclusive Fernbrook development, aptly named Lifestyles at South East Oakville, offers the ease, convenience and allure of new while honouring the tradition of a well-established neighbourhood. A selection of distinct detached single family models, each magnificently crafted with varying elevations, with spacious layouts, heightened ceilings and thoughtful distinctions between entertaining and principal gathering spaces. A true exhibit of flawless design and impeccable taste. “The Chisholm”; detached home with 47-foot frontage, between 2,778-2,842 sf finished space w/an additional 1000+sf (approx)in the lower level & 4beds & 3.5 baths. Mudroom, den/office, formal dining & expansive great room. Quality finishes are evident; with 11’ ceilings on the main, 9’ on the upper & lower levels and large glazing throughout, including 12-foot glass sliders to the rear terrace from great room. Quality millwork w/solid poplar interior doors/trim, plaster crown moulding, oak flooring & porcelain tiling. Customize stone for kitchen & baths, gas fireplace, central vacuum, recessed LED pot lights & smart home wiring. Downsview kitchen w/walk-in pantry, top appliances, dedicated breakfast w/sliders & overlooking great room. Primary retreat impresses w/dressing room + double closet & hotel-worthy bath. Bedroom 2 & 3 have ensuite privileges & 4th bedroom enjoys a lavish ensuite. Convenient upper level laundry. No detail or comfort will be overlooked, w/high efficiency HVAC, low flow Toto lavatories, high R-value insulation, including fully drywalled, primed & gas proofed garage interiors. Refined interior with clever layout and expansive rear yard offering a sophisticated escape for relaxation or entertainment. Perfectly positioned within a canopy of century old trees, a stone’s throw to the state-of-the-art Oakville Trafalgar Community Centre and a short walk to Oakville’s downtown core, harbour and lakeside parks. (id:27910)
Century 21 Miller Real Estate Ltd.
2137 - 115 George Appleton Way
Toronto, Ontario
Spacious Townhome In Demand Location, Living /Dining Room Combined On The 2nd floor With Hardwood Floorings, Kitchen With Breakfast Bar And Ceramic Floors, 3 bedrooms On The Third Floor With Closets And 4 Piece bathroom, 1 Underground Parking Space, Close To All Amenities, Transit At The Door, Direct Access To HWY 401, Yorkdale Shopping Minutes Away, Must See Property. **** EXTRAS **** Stove, Fridge, Dishwasher, Washer, Dryer, All Electrical Light Fixtures, All Blinds, 1 parking Spot Included. (id:27910)
Right At Home Realty
Unit 2 Block 21
Oakville, Ontario
Nestled In An Immensely Desired Mature Pocket Of Old Oakville, Exclusive Fernbrook Development. A Selection Of Distinct Freehold Townhome Models, With Refined Interiors. The ""Watson"", Finished At 3,132 Sqft, 3 Beds+3.5 Baths. Elevator. 3 Terraces & Rear Yard. Mudroom & Ground Flr Laundry. Chef's Kitchen, Top Appliance. Opulent Primary. Quality Millwork & Flooring Choices. Custom Stone Choices. Central Vac, Smart Home Wiring, High Efficiency Hvac, Low Flow Toto Lavatories, High R-Value Insulation. Short Walk To Oakville's Downtown Core, Harbour & Lakeside Parks & Go. Full Tarion Warranty. Occupation estimated Fall 2025 and beyond. (id:27910)
Century 21 Miller Real Estate Ltd.
Unit 5 Block 21
Oakville, Ontario
Nestled in an immensely desired mature pocket of Old Oakville, this exclusive Fernbrook development, aptly named Lifestyles at South East Oakville, offers the ease, convenience and allure of new while honouring the tradition of a well-established neighbourhood. A selection of distinct models, each magnificently crafted, with spacious layouts, heightened ceilings and thoughtful distinctions between entertaining and contemporary gathering spaces. A true exhibit of flawless design and impeccable taste. “The Douglas”; 3418sqft of finished space, 3 beds+3.5 baths. Optional layouts for the ground & upper. Garage with interior access to mudroom, ground floor laundry, family room. Elevator services all levels. Quality finishes are evident; with 10’ ceilings on the main, 9’ on the ground & upper levels. Large glazing throughout, glass sliders to both rear terraces & front terrace. Quality millwork & flooring choices. Customize stone for kitchen & baths, gas fireplace, central vacuum, recessed LED pot lights & smart home wiring. Chef’s kitchen w/walk-in pantry, top appliances, dedicated breakfast, overlooking great room. Primary retreat impresses with two dressing rooms, private terrace & spa bath. No detail or comfort will be overlooked, with high efficiency HVAC, low flow Toto lavatories, high R-value insulation, including fully drywalled, primed & gas proofed garage interiors. Expansive outdoor spaces; three terraces & a full rear yard. Perfectly positioned within a canopy of century old trees, a stone’s throw to the state-of-the-art Oakville Trafalgar Community Centre and a short walk to Oakville’s downtown core, harbour and lakeside parks. (id:27910)
Century 21 Miller Real Estate Ltd.
Unit 5 Block 21
Oakville, Ontario
Nestled in an immensely desired mature pocket of Old Oakville, exclusive Fernbrook development. A selection of distinct townhome models, with refined interiors. The ""Douglas"", finished at 3418sqft, 3 beds+3.5 baths. Elevator. 3 terraces & rear yard. Mudroom & ground flr laundry. Chef's kitchen, top appliance. Opulent primary. Quality millwork & flooring choices. Custom stone choices. Central vac, smart home wiring, high efficiency HVAC, low flow Toto lavatories, high R-value insulation. Short walk to Oakville's downtown core, harbour & lakeside parks & GO. Full Tarion warranty. Occupation estimated Fall 2025 and beyond. (id:27910)
Century 21 Miller Real Estate Ltd.
Lot 9 Macdonald Road
Oakville, Ontario
Nestled in an immensely desired mature pocket of Old Oakville, exclusive Fernbrook development. A selection of distinct detached 47’ & 50’ single family models, with refined interiors. The ""Chisholm†finished at 2,778-2,842 sf, 4 beds+3.5 baths. Garage w/int mudroom. Dedicated office/den & formal foyer. Generous lots with impressive yard space. Downsview kitchen w/panelled appliances. Quality millwork w/solid poplar interior doors/trim, plaster crown, oak flooring & porcelain tiling, custom stone choices. Opulent primary + ensuite. Bedroom 2 & 3 share a bath & Bed 4 w/lavish ensuite. Central vac, smart home wiring, high efficiency HVAC, low flow Toto lavatories, high R-value insulation. Short walk to Oakville’s downtown core, harbour & lakeside parks & GO. Full Tarion warranty. Occupation estimated summer 2025. **** EXTRAS **** This is a landmark exclusive development in one of Canadas most exclusive communities. This is a phased release of detached models, other options available. Full Tarion warranty. Occupation estimated Fall 2025 and beyond. (id:27910)
Century 21 Miller Real Estate Ltd.
Unit 2 Block 21
Oakville, Ontario
Nestled in an immensely desired mature pocket of Old Oakville, this exclusive Fernbrook development, aptly named Lifestyles at South East Oakville, offers the ease, convenience and allure of new while honouring the tradition of a well-established neighbourhood. A selection of distinct freehold models, each magnificently crafted, with spacious layouts, heightened ceilings and thoughtful distinctions between entertaining and contemporary gathering spaces. A true exhibit of flawless design and impeccable taste. “The Watson”; 3132 sqft of finished space, 3 beds+3.5 baths. Optional layouts for the ground & upper. Garage with interior access to mudroom, ground floor laundry, family room. Elevator services all levels. Quality finishes are evident; with 10’ ceilings on the main, 9’ on the ground & upper levels. Large glazing throughout, glass sliders to both rear terraces & front terrace. Quality millwork & flooring choices. Customize stone for kitchen & baths, gas fireplace, central vacuum, recessed LED pot lights & smart home wiring. Chef’s kitchen w/top appliances, dedicated breakfast, overlooking great room. Primary retreat impresses with large dressing, private terrace & spa bath. No detail or comfort will be overlooked, with high efficiency HVAC, low flow Toto lavatories, high R-value insulation, including fully drywalled, primed & gas proofed garage interiors. Expansive outdoor spaces; three terraces & a full rear yard. Perfectly positioned within a canopy of century old trees, a stone’s throw to the state-of-the-art Oakville Trafalgar Community Centre and a short walk to Oakville’s downtown core, harbour and lakeside parks. (id:27910)
Century 21 Miller Real Estate Ltd.
2060 Lakeshore Road Unit# 802
Burlington, Ontario
Enjoy breathtaking views of Lake Ontario right from the comfort of your 3 Bedroom, 2 bathroom unit in downtown Burlington's most prestigious building. With meticulous attention to detail and high-end finishes throughout, this residence offers a true sense of luxury. From the exquisite flooring to the designer fixtures, no expense has been spared to create a truly refined living space. The unit boasts a generous floor plan designed for modern living. With three bedrooms, including a master suite with ensuite bathroom, there is plenty of space for your family or guests. The open concept living area seamlessly integrates the kitchen, dining and living spaces, providing an ideal environment for entertaining or relaxation. The building offers an array of amenities. From a fully equipped fitness centre, swimming pool, stylish lounge and concierge services as well as amenities of The Pearle Hotel, residents can indulge in a luxurious lifestyle without leaving the premises. Situated downtown Burlington, within walking distance to the pier, restaurants, shopping and entertainment options. (id:27910)
Century 21 Miller Real Estate Ltd.
27 Weneil Drive
Freelton, Ontario
Tucked into a quiet family neighbourhood in Freelton lies a truly magnificent rural paradise, that’s just a stone’s throw to city amenities! Imagine sipping iced tea on the covered front porch while you watch the kids ride bikes and play hockey. No need for Muskoka when you’ve got this slice of heaven and all it offers four seasons long. Driving up to this stunning board and batten style custom-built home evokes a simpler time, a place to entertain, relax and enjoy. This vast bungalow was created by Van Hoeve Homes and is an engineering masterpiece with its unique 19-foot vaulted ceiling and open-concept layout. The floor plan flows seamlessly from the primary bedroom wing through to the heart of the home, the family room. A wonderful place for the family to gather and enjoy the natural stone fireplace while gazing out at the beautifully landscaped vistas that the backyard paradise presents. The one-level layout allows for easy transition from principal living areas, to outside onto the rear deck and all that the backyard has to offer. A generous dining room and three bedrooms make this the perfect home for growing families or empty nesters. The second bedroom offers a walk-out to the deck and cabana, perfect for guests! The third bedroom makes the perfect home office or den, with bright picture windows that draw your view over the vast front lawn and gardens. Over 5,267 square feet of luxury living on both levels with no expense spared. Top-of-the-line appliances, all chosen to compliment the finely finished gourmet kitchens, both on the main level and in the lower level where the Summer kitchen will allow for catering of large parties and gatherings. Everything you need is all on the main level, with the fully finished lower level creating more bonus areas to enjoy! Open concept games room to enjoy billiards and a large recreation room for movie night! If you’re not impressed enough already, your breath will be taken away with the fully fenced 1.27-acre backyard! (id:27910)
Century 21 Miller Real Estate Ltd.
1819 York Road
Niagara-On-The-Lake, Ontario
Walking out to the Niagara Escarpment from the privacy of your majestic 5.8 Acre Estate property is Priceless! Prime location in Niagara on the Lake Bench! Endless Escarpment views. 1980's Built Colonial Style 3 Bed (Converted 4 Bed) 3 Bath Home with Large Principal rooms and with attached Double Car Garage, plus separate Double Car Garage with workshop and additional roll up door at rear. Lavish in the in-ground pool and enjoy stunning views of nature. Main living area features oversized living room, separate family room each with fireplaces, large eat in kitchen, separate dining room, access to solarium/pool and access to mud room/garage. The long meandering drive way is fully paved and allows for an abundance of parking and service access. This is the perfect place to create your Permaculture, hobby farm or recreational lifestyle in the Heart of Wine country. Bruce Trail at your literal doorstep, not to mention first class wineries, golf clubs, and endless landmarks to enjoy. The lot is extra wide and has great potential! This is the Estate property you have been after. A place to imprint your stamp for future generations. Bell Fibe now on site. (id:27910)
Home And Condo Market
Home & Condo Market
1101 - 2908 Highway 7
Vaughan, Ontario
Beautiful And Bright One Bedroom/Two Bathroom Condo Unit In The Centre Of Vaughan. This Upgraded Unit Boasts Floor To Ceiling Corner Living Room And Bedroom Windows With A Stunning View Of The Area. Unit Finishes Are Sleek and Modern, Perfect To Add Your Creative Touch. Built In 2020, The Luxurious Nord Condos Have All Amenities You Could Want. Enjoy Indoor Pool, Exercise Room, Yoga Room, Games Room, Theatre And Much More. 24 Hours Concierge Services Provide Peace Of Mind Security. Unit Includes One Underground Parking Space And One Locker. This [Property Is Close To All Amenities. (id:27910)
Sutton Group-Admiral Realty Inc.
50 Dennis Street
Brantford, Ontario
Assignment Sale!!! Gorgeous Detached House in located at a very Desirable Neighborhood of Brantford. This Glasswing 10 Elev. C model house is Over 2900 Sq Ft With 4 Bedrooms and 3 and a half Bathrooms , Many Upgrades Including 9"" Feet Ceiling On main floor, Oak Stairs, Built In Appliance Rough In, upgraded doors and much more. MINUTES TO GRAND RIVER, DOWNTOWN BRANTFORD, HOSPITAL, LAURIER UNIVERSITY BRANTFORD, SCHOOLS, TRAILS,GOLF COURSE, CLOSE TO PLAZA AND ALL OTHER AMENITIES. Floor plan attached for measurements. **** EXTRAS **** CAC (id:27910)
New Age Real Estate Group Inc.
23 Bellini Avenue
Brampton, Ontario
Rare 2.14 Acre Estate Lot In Gore. Design And Build Your Dream Home Amongst Some Of The Finest Estates In Brampton. Close To 427, 407, 50. Gas, Hydro, Sewers And Water At Property Line (Buyer To Verify). Huge Development Envelope Of Over 25,000 Sq Ft See Attached Zoning & Planning Report. This Hard To Find Vacant Lot Has An Incredible 219 Feet Of Frontage. **** EXTRAS **** See Zoning Bylaw, Building Envelope And Planning Report Attached (id:27910)
Intercity Realty Inc.
30 Ironwood Trail
Oro-Medonte, Ontario
Discover comfortable living in this stunning raised 2+1 bedroom bungalow nestled in the sought-after area of Sugarbush. Meticulously maintained, this home offers an inviting open concept design with a spacious kitchen, eat-in area, and a great room, with double access onto a sizable covered balcony wrapping around two sides of the home. Entertain effortlessly in the lower-level family room accompanied by a full bathroom, and 3rd bedroom, providing additional space for relaxation and gatherings. Enjoy the convenience of a heated 2-car garage, perfect for chilly winters. Large windows flood the interiors with natural light, creating a warm and welcoming atmosphere throughout. This home offers ample parking space, featuring a 2-car garage, a large 4-car driveway, and a paved area beside the house, for accommodating your trailer or boat. **** EXTRAS **** Move-in ready, just bring your belongings and start creating memories.\nOffering a balance of indoor and outdoor living spaces. Don't miss this opportunity (id:27910)
RE/MAX Crosstown Realty Inc.

