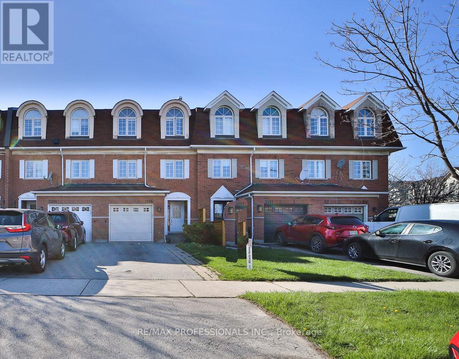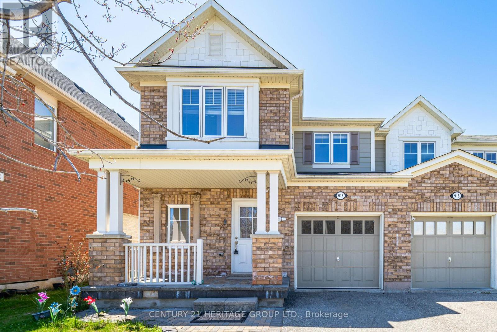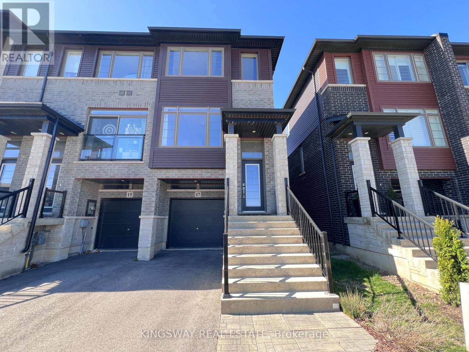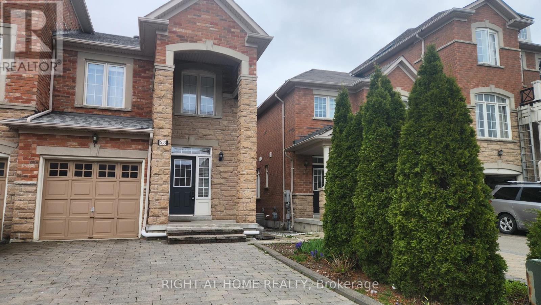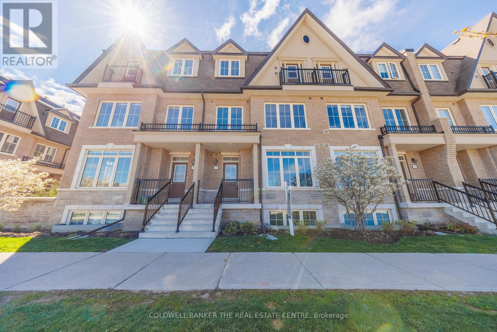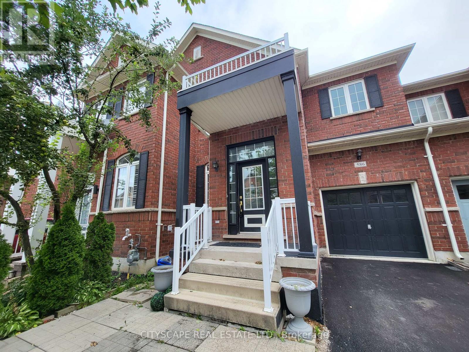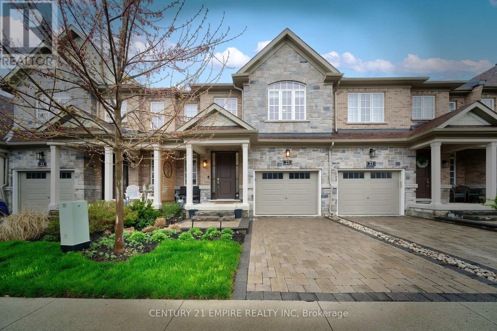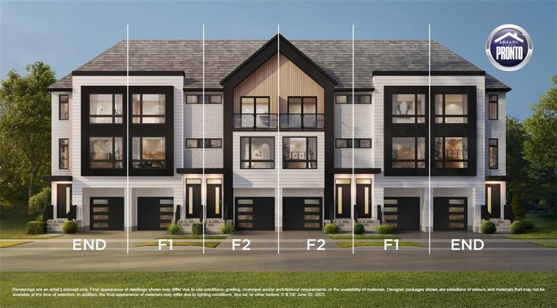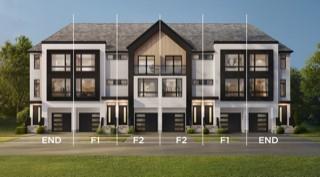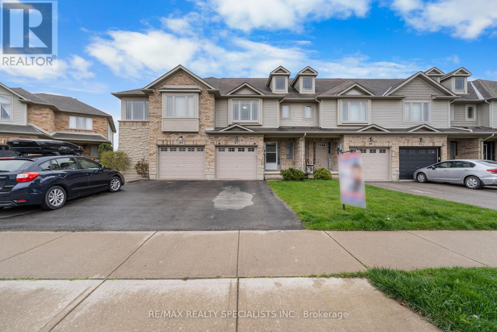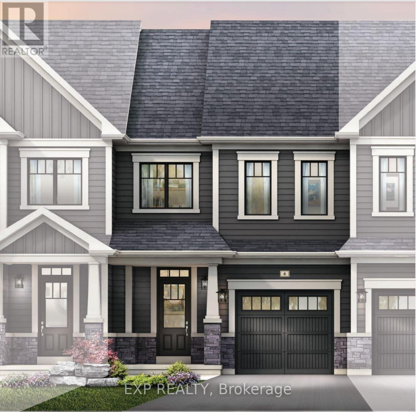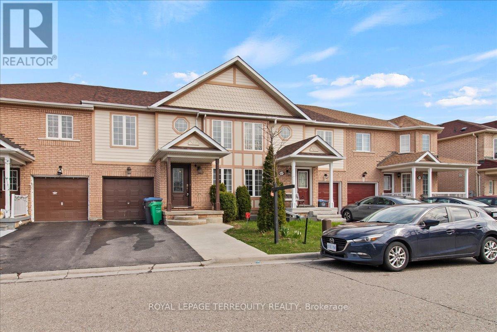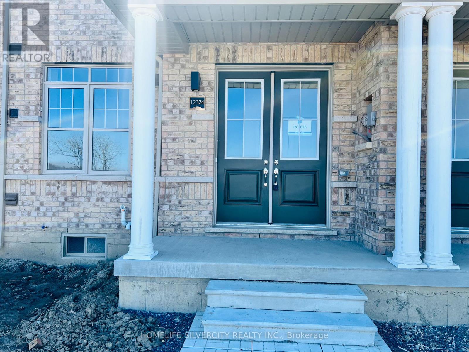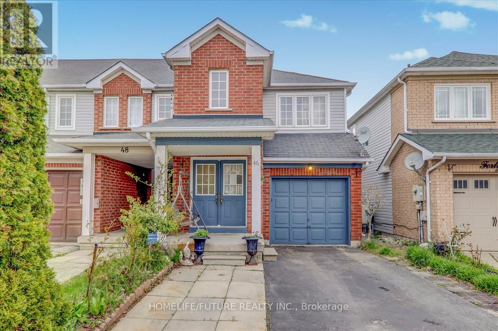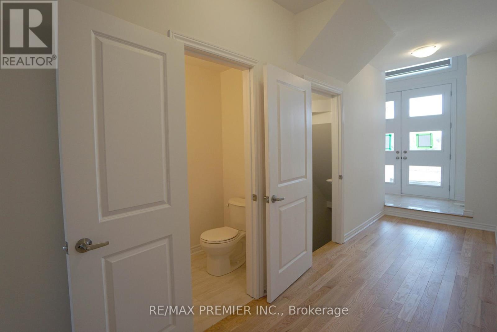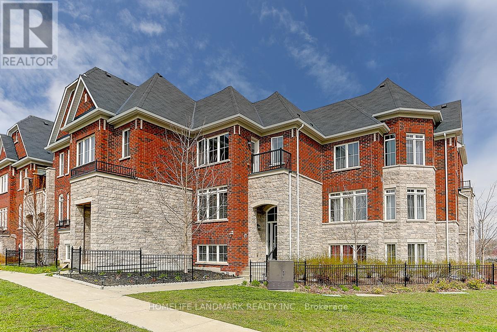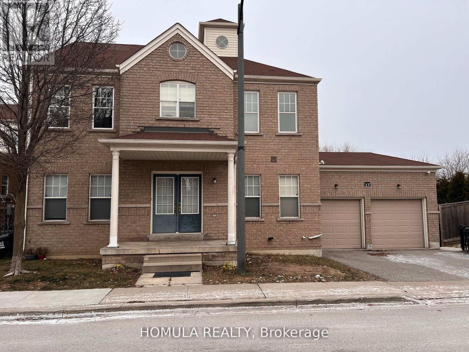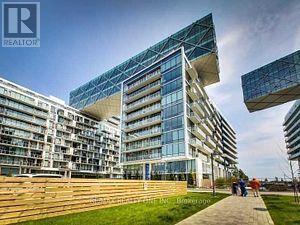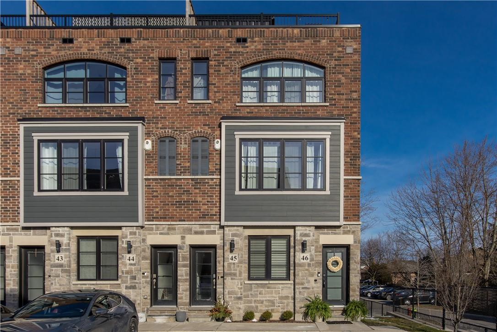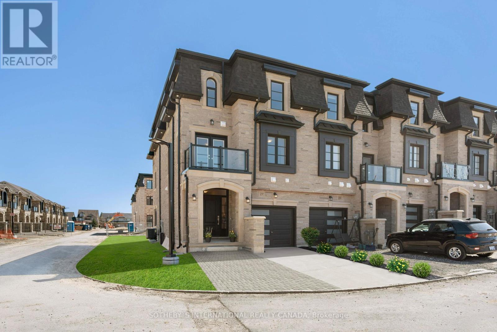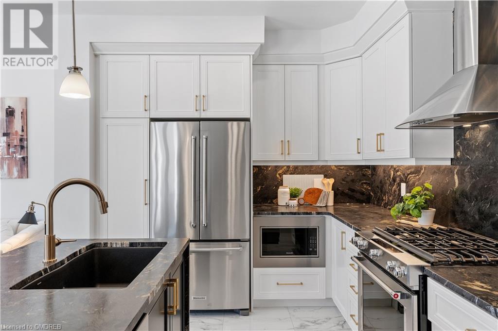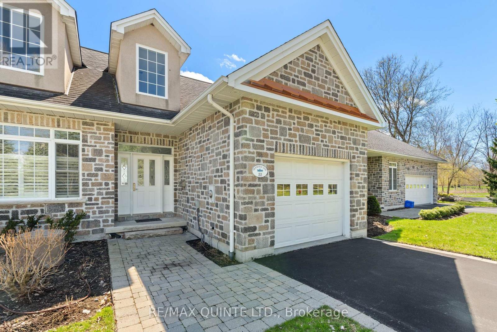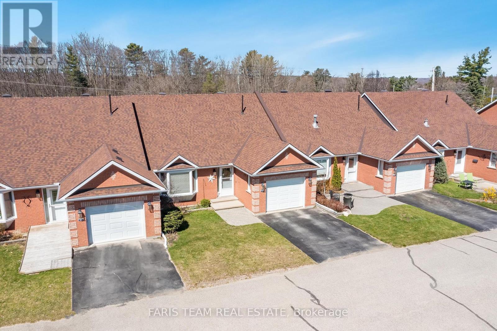3319 Southwick Street
Mississauga, Ontario
Desirable Freehold townhouse in a prime location, offering 1900 sqft of living space. The main floor features garage access, a large laundry room with a window, and a double-door walkout to a fenced backyard. The second floor boasts a spacious eat-in kitchen with a gas fireplace, flat ceiling ceramic floor, California shutters, and pot lights. Generous living room with fireplace, hardwood floor, and California shutters. Convenient powder room with ceramic floor. The third floor includes a spacious primary room with a four-piece ensuite, California shutters, and a walk-in closet. Minutes away from Credit Valley Hospital, Highway 403, Erin Mills Shopping Mall, parks, buses, and schools. **** EXTRAS **** Fridge, Stove, Dishwasher. Washer And Dryer. All Elf's And Window Coverings. (id:27910)
RE/MAX Professionals Inc.
918 Thompson Road S
Milton, Ontario
La stunning end-unit townhome in Milton's desirable Coates neighbourhood. This 3 bedrooms home with 3 bathrooms, and a finished basement with walk-up is ready for you to move-in. Upstairs, find three bedrooms, two bathrooms, with conveniently upstairs laundry. The spacious primary bedroom offers a walk-in closet and ensuite. All Brick House, 3 Parking Spots, Extended Interlock Driveway, Gas Stove & Gas Dryer, B.B.Q. Gas-Line, Quarts Counter Tops With Quarts Island, Crown Moulding, New Laminate Floors, Oak Staircase With Metal Spindles, Pot Lights On Main Floor & Basement, Finished Basement, S/S Appliances, Steps From Bus Stop, Mins From School and Daycare & Kennedy Circle Plaza. Fenced Backyard. **** EXTRAS **** Quarts Counters, Laundry In Basement And 2nd Floor, California Shutters, Walking Distance To Park And school and Kennedy Circle Plaza. Big Closets In All Rooms. (id:27910)
Century 21 Heritage Group Ltd.
17 Soho Street
Hamilton, Ontario
True freehold end unit without road fee**elevated design with large windows front and back to let in tons of natural lighting**End unit only attached on one side gives allowance of wider lot size and side gate to backyard as well as extra west exposure windows**upgraded hardwood flooring throughout, easy to maintain**fully fenced large back yard, it is rare to find**Painted with Neutral colour and professionally cleaned**ready for you to move in without any work! **** EXTRAS **** All existing appliances (stove, dishwasher, rangehood microwave, washer and dryer, garage door opener, existing light fixtures and window coverings) (id:27910)
Kingsway Real Estate
24 Starboard Road
Collingwood, Ontario
Welcome to 24 Starboard, nestled in THE DOCKSIDE WATERFRONT VILLAGE, this executive 3 storey townhome, with finished lower level, boasts 4 bedrooms, 3 bathrooms and extensive upgrades. From the comprehensively updated exterior to the renovated kitchen, the in-floor heating (foyer, bathrooms and kitchen) and the impressive wood burning fireplace, this home is a must see. On the ground level you will be greeted by the foyer with heated flooring, coat closet and direct access to the attached garage, lower level and the main floor. The main floor features the living room with a stunning wood burning fireplace and a walkout to the large deck overlooking the tennis courts and swimming pool. The Living room is open to the large dining area and renovated kitchen with stainless steel appliances, quartz countertops and breakfast area, with its own walkout to covered balcony. Upstairs, on the 3rd level, you will find 3 bedrooms, including the large primary bedroom with 4 piece ensuite and a 3 piece guest bathroom. The finished lower level has the 4th bedroom (also perfect for a home gym, family room or office) along with its own 2 piece powder room. Come and enjoy everything Dockside Village has to offer including the clubhouse, waterfront beach, salt water pool, tennis/pickleball courts and large waterfront deck overlooking stunning Georgian bay. Blue Mountain Village, award winning golf courses, private ski clubs, marinas, extensive trail system, fine dining, and all other amenities of Collingwood, are close by. (id:27910)
One Percent Realty Ltd. Brokerage
53 Littleriver Court
Vaughan, Ontario
3 Bedrooms Executive End-Unit Townhouse In The Desirable Prestigious Lebovic Campus.Family Friendly Cul-De Sac in the best location. 9 Ft Ceilings with Large Unobstructed Windows Throughout For An Abundance Of Natural Light. Hardwood Floors, Eat-In Kitchen, Living & Formal Dining Room.Oversized master Bedroom, Elegant Ensuite, Walk-In Closets, Perfect for a family. Large Laundry on Second floor and South-Facing Fenced Backyard With a Deck and a beautiful garden. Large Driveway fitting 3 cars , Close to Everything in the Best Location! (id:27910)
Right At Home Realty
7 - 181 Parktree Drive
Vaughan, Ontario
Impeccably maintained 3 year new townhome located in the Heart of Maple. Walking distance to infamous Canada's Wonderland, Schools, Hospitals and great shopping! This 4 bedroom 4 Bathroom home boasts 2 Primary sized bedrooms both equipped with full 4 piece ensuite washrooms, finished basement for additional family/ living area and a roof top entertainers patio . 1 Underground parking space, minutes to major hwys 400 & 407 minutes to local & major transit hubs . Book your showing today!!! (id:27910)
Coldwell Banker The Real Estate Centre
586 Duncan Lane
Milton, Ontario
Spacious townhome boasting 1,882 sq. ft. above ground & over 2,500 sq. ft. of living space. Features 9-foot ceiling on the main floor. The Living/Dining Room is separate from the Family Room/Kitchen. An open-concept design connects the Family Room & Kitchen, which overlooks the backyard with a walkout from the kitchen/breakfast area. Laminate flooring throughout; no carpets. The primary bedroom is generously sized and includes a separate soaker tub and standing shower, along with a large walk-in closet. Two additional good-sized bedrooms feature closets and windows overlooking the front. A convenient laundry room on the 2nd floor adds practicality. The basement offers a spacious recreation/entertainment/media room and ample storage space. Excellent location, closely situated to Public Transit, Schools, and Shopping areas. Within walking distance, you'll find Nofrills, Rexall, Canada Post, Scotia and TD bank, Pizza Pizza, Quik Chik and a Child Care (Cudley Corner). **** EXTRAS **** No need to worry about a sidewalk, as there are a total of 3 Parking spots: 1 in the Garage & 2 Tandem spots in the driveway. Enjoy direct inside access from the Garage. This vacant property is available for immediate lease. (id:27910)
Cityscape Real Estate Ltd.
23 Windsor Circle
Niagara-On-The-Lake, Ontario
Motivated Sellers! Here is your opportunity to own this two storey townhome condominium that was built in 2019! With only a bike ride away you are presented with Wineries, Theatres, Shops,Restaurants, & Gelato, where you will instantly feel the difference in this relaxed community!!Opening the door to elegance, the kitchen is bright with an open concept layout that walks you out to your professionally built deck, which is somewhere you can unwind in peace. The 2nd floor offers you three spacious bedrooms and the laundry suite. The large basement is finished with a 4pcbathroom and can be used as another bedroom! Hardwood Flooring throughout! **** EXTRAS **** POTL: $175.00/monthly : maintenance of common areas (park, walkways, sidewalks, road) & grass cutting & snow removal including your driveway! Tarion Warranty still Active! (id:27910)
Century 21 Empire Realty Inc
55 Tom Brown Drive, Unit #6
Paris, Ontario
Sought after Brand New community coming to the charming town of Paris by Losani Homes. Just Released! Stunning Modern Farmhouse inspired Three Bedroom plus Den, two & 1/2 bath Freehold Townhome with garage and backyard. Quartz countertops in Kitchen, extended height upper cabinets, undermounted sink, luxury vinyl plank flooring on the main level. Main floor powder room. Walk out to your private backyard. Avoid the elements by entering through inside entry from the garage. Home monitoring package. Purchase now and Sit back and wait for your brand New Home "To Be Built" in the hidden gem community of Paris. Completion Expected for End of August of 2024. Minutes to the 403 with easy access. Close proximity to the new Brant Sports Complex. Minutes to the picturesque downtown, Grand River, local shops, craft brewery and restaurants. (id:27910)
Royal LePage Macro Realty
55 Tom Brown Drive, Unit #67
Paris, Ontario
Sought after new community coming to the hidden gem of Paris by Losani Homes. Make this beautiful community of Paris nestled along the Grand river surrounded by nature and close to the 403 your new neighbourhood. Just Released! Modern Farmhouse inspired Townhome. To be Built Closing end of October 2024. 3 Bedrooms plus Den. Quartz countertop in the kitchen, luxury vinyl plank flooring on the main level, extended height cabinets undermounted sink and powder room. Walk out to your private deck for the morning coffee directly off the dinette area. Primary bedroom with ensuite with a glass shower and an additional 2 bedrooms & main bathroom. Enter through the front door or convenient inside entry from the garage. Sit back and await for your brand new home "To Be Built" in the charming town and community of Paris. (id:27910)
Royal LePage Macro Realty
87 Donald Bell Drive Drive
Hamilton, Ontario
A REAL ""GEM"" AT THE INTERSECTION OF BINBROOK RD AND HWY 56, FAMILY ORIENTED COMMUNITY, BEAUTIFUL TWO STOREY BRIGHT AND SPACIOUS TOWNHOUSE, HUGE MASTER BEDROOM WITH WALK-IN CLOSET . UPGRADED 4 PC BATHROOM, 3 BEDROOM ON 2'ND LEVEL. LAUNDRY ON 2'ND FLOOR FOR YOUR CONVENIENCE. UPDATED PLUMBING, FURNACE AND AC. EASY ACCESS TO THE BACKYARD FROM DINING ROOM. GAS PIPELINE IN THE BACKYARD FOR BBQ. WON'T LAST LONG !! HURRY UP !! BRING AN OFFER !! (id:27910)
RE/MAX Realty Specialists Inc.
Lotb236 Phase 3, Calderwood
Thorold, Ontario
Assignment Sale! Stunning 3-bed, 2.5-bath Spruce Model townhome, expected occupancy August 28th, 2024. 1,446 sq ft, loaded with upgrades. Main floor: elegant hardwood, open-concept kitchen, stainless steel appliances, oak staircase. Second floor: 3 spacious bedrooms, 2 baths, ensuite in master, laundry. Located in desirable Calderwood neighbourhood, close to schools, shopping, restaurants, parks, Brock University, and major highways. **** EXTRAS **** Fridge,stove and dishwasher stainless steel, Rough in for bath room in basement, Air Conditioner, backsplash in kitchen, Privacy lock in Bedrooms, Stain oak stair case ,special edition (id:27910)
Exp Realty
6 - 30 Pauline Crescent
Brampton, Ontario
Beautiful well maintained 4 +1 bedroom free hold townhouse with a large master 5 pc ensuite bathroom. NO carpet throughout ! Great size kitchen with Breakfast Area walkout to A Gracious back Yard, Including 16 FT X 16FT, Newer hardtop Gazebo, New Paved Concrete & Area for gardening. Oversized front entry door, Extended Drive way and much more. Family friendly Neighborhood with schools and Groceries at walking distance. A must see!!!!!!!!! **** EXTRAS **** Stainless Steel Kitchen Appliances, All Electrical water Lighting fixtures, All window coverings, washer and dryer, Air purification systems, Eco Thermostat with temperature sensor and More. In Law suite in the basement. (id:27910)
Royal LePage Terrequity Realty
12324 Mclaughlin Road
Caledon, Ontario
Brand New - Never Lived-in loaded with upgrades Bright & Spacious Townhouse offers three bedrooms plus an additional office/den on ground level and four baths in total. The master bedroom features upgraded Ensuite Washroom with standing shower, walk-in closet and a balcony. 9' ceiling at both main level and second floor. The family-sized kitchen boasts quartz countertops, stainless steel appliances, and ample storage space. Family room has a Electric Fireplace and Walkout to huge balcony built above the double garage. Ground Floor convenient Laundry room with access to the double car garage. (id:27910)
Homelife Silvercity Realty Inc.
46 Billingsley Crescent
Markham, Ontario
Freehold End Unit, Feels Like A Semi, Right Next To The Park. No Maintenance Fees! This Gorgeous 2 Storey Townhouse With 3 + 1 Bedrooms & 3 + 1 Washrooms. Enjoy The Open Space, Upgraded Kitchen & Walk-Out To Your Cozy Backyard. Double Door Entry . B/N Bsmt W/Kitchen, Bedroom & Full Bath. This Home Is Immaculately Maintained With Functional Layout. Walking Distance To School, Park, No Frills, Costco, Major Bank. Steps To Public Transit TTC, And YRT. Close To All Amenities: Plaza, Costco, Home Depot, Walmart, Rona, Rec Center, Golf Course. (id:27910)
Homelife/future Realty Inc.
16 Wascana Road
Vaughan, Ontario
Brand new house, be the first!! To rent this new unit. This stunning townhouse nestles in the charming prime city of Kleinburg! Located on an uphill overlook. The south-facing entrance welcomes you into a modern and luxurious living space, featuring elegant finishes. Luxurious master suite complete with a walkout balcony. This house consists of 3 beds, 2 full baths + 2 half washrooms, 2 car parking, a boiler for hot water and furnace heating, 200 amp service, or all your electric needs. Close to Park, Transit, Schools, Hwy 400/427, Pearson Airport, Vaughan Mills and many more. Don't miss your chance to experience the luxury townhouse in this desirable location. (id:27910)
RE/MAX Premier Inc.
307 Dundas Way
Markham, Ontario
Modern 3+1 bedroom freehold Townhome with 2-car Garage quiet corner lot. Lots of builder upgrades. Open Concept with 9' Smooth Ceilings. Custom Designed Dine-In Kitchen With Lots Of Storage, Double Pantry And Quartz Waterfall Island. Quartz Countertops In Kitchen & All Bathrooms, Glass Shower in master wshrm. Newly Upgraded Hardwood Floor on 2nd floor (2021), newly painted (2021), New S/S Bosch fridge and new S/S range hood; newly installed water softener and purifier. 2 Balconies Located In The Kitchen & Master Bdrm. 4th Bedroom can be used as an office or rec room. Smart door locks. Zebra blinds on all main floor windows; storage shelves in the garage. Mins to Mount Joy Go Station, and 407. Steps to grocery, restaurants, banks, tennis court, park, schools, and playground. (id:27910)
Homelife Landmark Realty Inc.
Upper - 17 Wharfside Lane
Toronto, Ontario
A Gorgeous Home, Conveniently Situated By The Lake. It Features 3 Spacious Bedrooms, Including A Sizable Master Bedroom With An Ensuite Bathroom. With A Total Of 2.5 Bathrooms, This Residence Is Located In The Esteemed Port Union Area, Known For Its Family-Friendly Environment. Enjoy Stunning Lake Views From The Balconies And Rooms. Please Note That The Basement Is Not Included In The Rental And Will Be Leased Separately. Walking Distance To Go Station, School, Parks, Lake, Shopping Plazas, Schools, Doctor's Office, Etc. Tenant Pays For 75% Of The Utilities. (id:27910)
Homula Realty
Th114 - 39 Queens Quay E
Toronto, Ontario
Location Location Location!!! Absolutely gorgeous pier 27 townhouse in highly sought out Toronto4508270 004744waterfront. 2 bedroom plus den or 3rd bdrm. 2.5 washrooms. Floor-to-ceiling windows & W/O to patio. Upgrades + Designer finishes. Open concept kitchen w/ breakfast bar, hardwood floors.647 830Half Month Rent Plus HSTEmployment Letter, Rental Application, Copy Of IDs, Pay Stubs And References. Attached Schedule Agranite counters. Stainless steel appliances, private elevator to all levels. Amen: concierge, indoor & outdoor pools, great suites, exer/media/party rms, more. (id:27910)
RE/MAX Realty One Inc.
RE/MAX Real Estate Centre Inc.
219 Dundas Street E, Unit #46
Waterdown, Ontario
This stacked townhouse in "The Tannery" with VERY LOW CONDO FEES and Its 2 bedrooms, 2 baths with over 1,200 finished square feet promise ample space for comfortable living. The kitchen, with its granite countertops, stainless steel appliances, and stylish backsplash, is indeed a chef's paradise. And the electric fireplace in the living area adds a touch of coziness and sophistication. The outdoor space, complete with a deck and fully fenced yard, sounds perfect for enjoying the fresh air and hosting gatherings. And with a professionally finished basement featuring a primary bedroom, bathroom, and laundry, this home offers both convenience and luxury. The attention to detail, such as being wired for fiber internet and having an AC system for climate control, truly makes this residence perfect for modern living. And its proximity to amenities like grocery stores, parks, and transit options adds to its appeal. It seems like a place where comfort and convenience meet seamlessly! Close to grocery stores, library, parks, go transit, bus routes and more. (id:27910)
RE/MAX Escarpment Realty Inc.
25 - 675 Victoria Road N
Guelph, Ontario
Brand new exquisite 5 bedroom 3+1 Bathroom townhome close to Guelph Lake. Townhouse complex is complete. Small boutique style development, only 31 units in total. All units are built and in drywall stage, 17 units remaining. Builder is offering a $10,000 credit for upgrades and 5 year free condo fees for a limited time! Unit comes with Tarion warranty. The builder will install fencing around each individual backyard. Buyers can choose finishes, occupancy 60-90 days. North Ridge Upscale Towns, where exceptional comes as a standard. Unmatched superior quality and building workmanship. Finishes include hardwood floors and stairs, crown moulding, free standing soaker tub, granite counter tops with undermount sinks. Interior unit with 9 ceilings in basement, and oversized windows. The french provincial inspired exteriors are beautifully finished with upgraded stone, decorative columns with modern glass railings and accented by arches and keystones. RealPro has presented a brilliant grouping of finishes, paired with stunning sight lines and spacious layouts that make these homes ultra luxurious. Backing onto a beautiful buffer of green space. These gorgeous properties sit at the edge of Guelph, just moments to Guelph Lake and Guelph Lake Sports Fields. Less than 10 minutes to Guelph University. **** EXTRAS **** Vast trails, the two rivers, University of Guelph and the Sat morning Farmer's Market - all local favourites - Unit is in drywall stage, buyers can choose finishes, occupancy 60-90 days. (id:27910)
Sotheby's International Realty Canada
675 Victoria Road N Unit# 25
Guelph, Ontario
Brand new exquisite 5 bedroom 3+1 Bathroom townhome close to Guelph Lake. Townhouse complex is complete. Small boutique style development, only 31 units in total. All units are built and in drywall stage, 16 units remaining. Builder is offering a $10,000 credit for upgrades and 5 year free condo fees for a limited time! Unit comes with Tarion warranty. The builder will install fencing around each individual backyard. Buyers can choose finishes, occupancy 60-90 days. North Ridge Upscale Towns, where exceptional comes as a standard. Unmatched superior quality and building workmanship. Finishes include hardwood floors and stairs, crown moulding, free standing soaker tub, granite counter tops with undermount sinks. Interior unit with 9’ ceilings in basement, and oversized windows. The french provincial inspired exteriors are beautifully finished with upgraded stone, decorative columns with modern glass railings and accented by arches and keystones. RealPro has presented a brilliant grouping of finishes, paired with stunning sight lines and spacious layouts that make these homes ultra luxurious. Backing onto a beautiful buffer of green space. These gorgeous properties sit at the edge of Guelph, just moments to Guelph Lake and Guelph Lake Sports Fields. Less than 10 minutes to Guelph University. (id:27910)
Sotheby's International Realty Canada
22 Gracefield Lane
Belleville, Ontario
Welcome to this gorgeous 2 bedroom 2 bathroom townhome situated on the Bay of Quinte. This 1 and 1/2 story St James by the Bay unit is the perfect find. Step inside to your stunning foyer. Off to the left sits a beautiful kitchen with granite countertops and ample storage. Follow your way through to an inviting living room. Natural light pours in from floor to ceiling windows and patio doors that open up to a lovely seating area. To finish off the main level, your primary getaway complete with ensuite and the perfect place to kick back and relax. A loft area gives way to a second bedroom and seating area as well as a second bathroom. An unfinished basement offers plenty of storage space. With main floor laundry and easy access to downtown Belleville plus all amenities this unit is the perfect place for you to say welcome home. **** EXTRAS **** St. James by the Bay Village is a Right to Occupy, Life Lease Adult Style Community, mthly maintenance fees $491.86, Reserve Fund for '24 $662 annual insurance $477.54Maintenance outside snow removal lawn&garden window cleaning Furnace&Air (id:27910)
RE/MAX Quinte Ltd.
11 - 90 Burke Street
Penetanguishene, Ontario
Top 5 Reasons You Will Love This Home: 1) Unique two bedrooms and two bathrooms townhome, presenting a conveniently located main level laundry room, a spacious front entrance, and garage entry 2) Central kitchen with everything at your fingertips, complete with a hightop breakfast bar 3) Terrific condo community boasting a heated pool and low monthly fees 4) Expansive living room featuring a beautiful bay window, ideal for entertaining, and a separate cozy family room with a gas fireplace and large sliding doors leading to the back deck, perfect for relaxing in the summer 5) Unfinished basement provides a blank canvas to create additional living space and ample room for storage. Age 20. Visit our website for more detailed information. (id:27910)
Faris Team Real Estate

