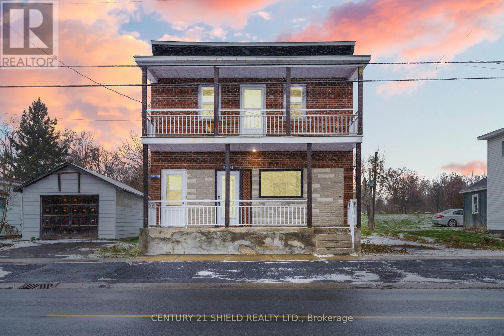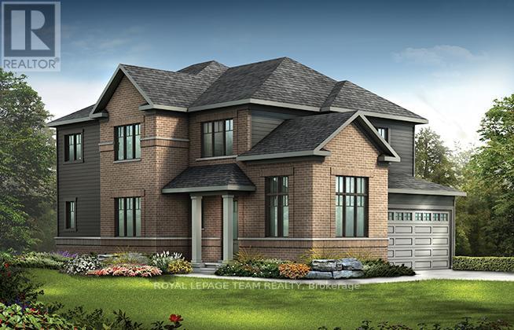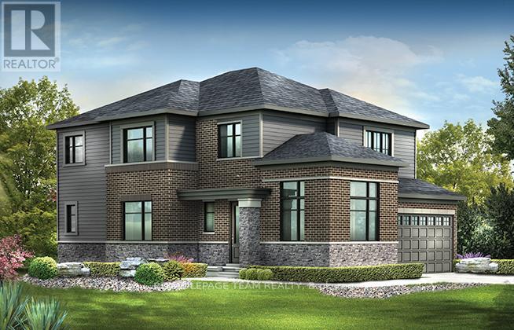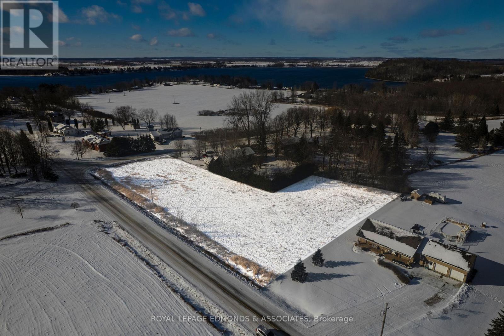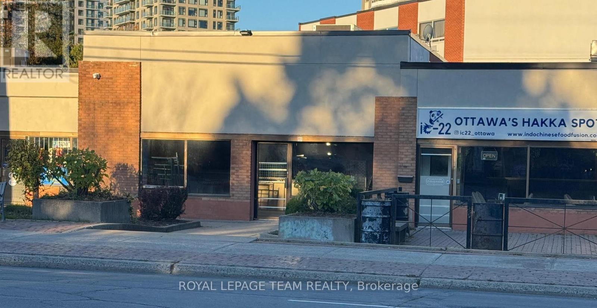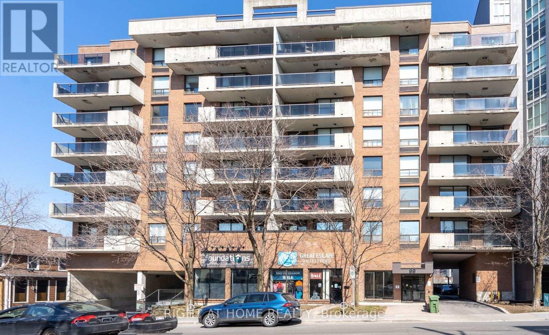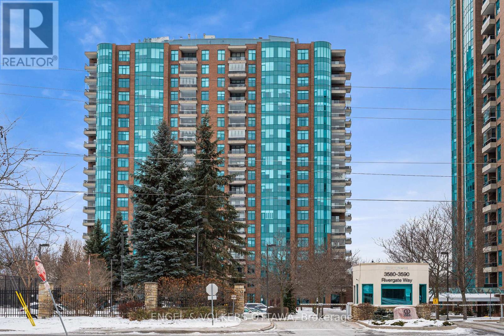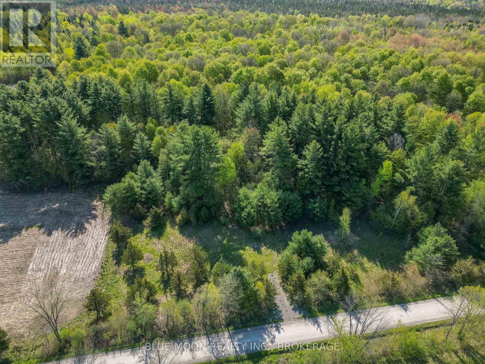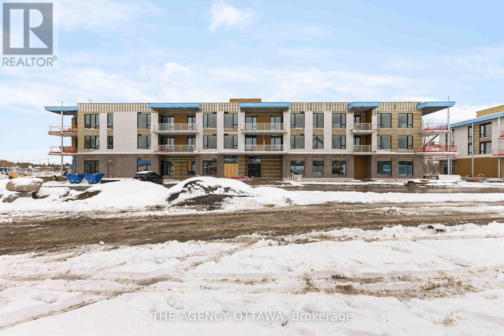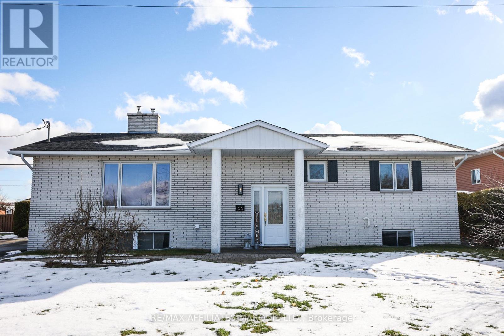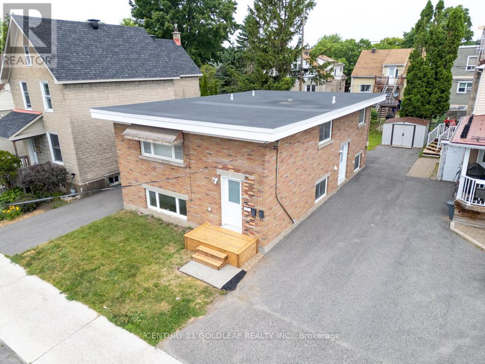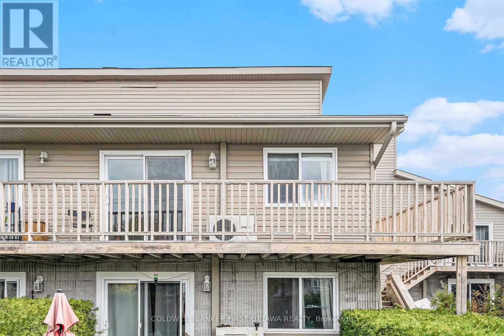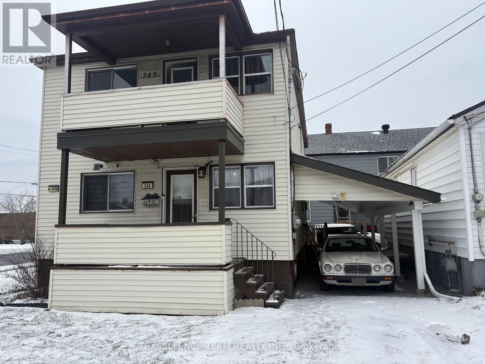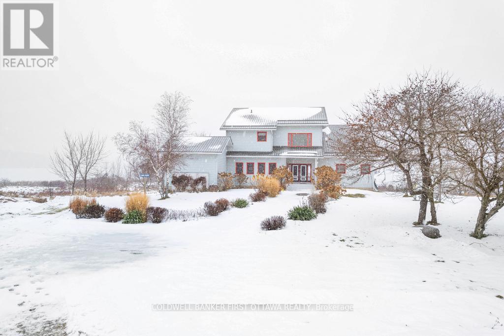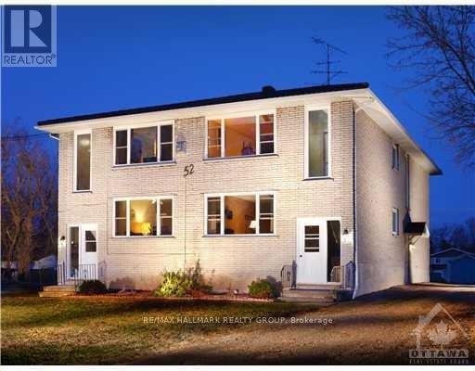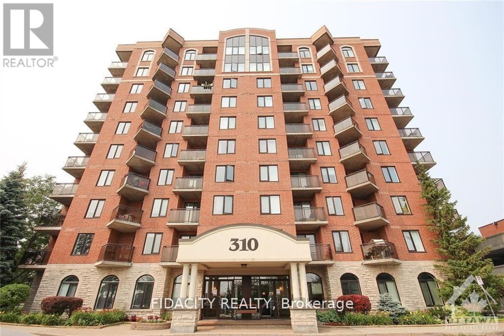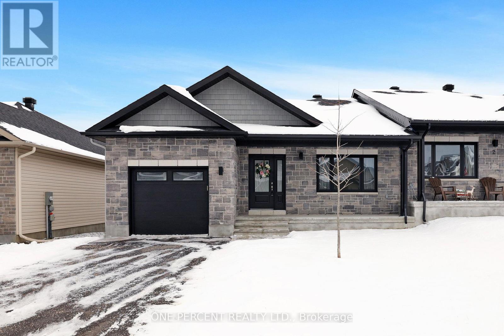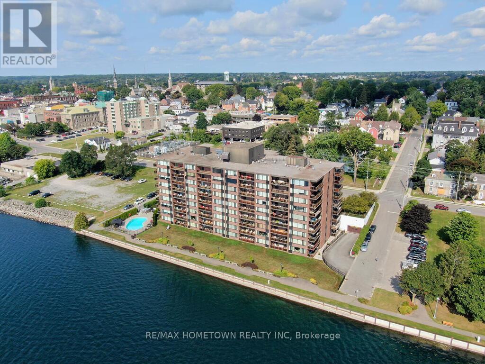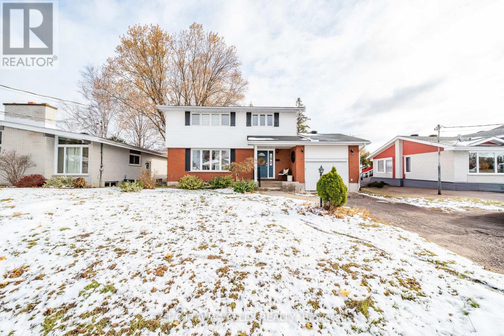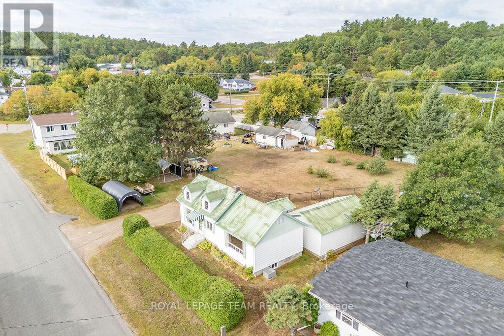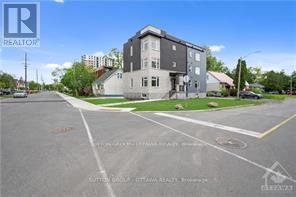21927 Main Street
North Glengarry, Ontario
Introducing timeless charm at 21297 Main St! Nestled in the charming small town of Glen Robertson, this newly renovated property has recently undergone several renovations, offering a perfect blend of classic charm and modern convenience. Located close to town for easy access to all popular necessities. This outisde offers a large private driveway, a cozy front porch and a large barn for easy storage. As you step inside, you'll be amazed by the impressive large ceilings and space in sucha n attractive price bracket. On the main floor, you'll find a primary bedroom/or office as well as an additional bedroom at the very back, a nicely renovated kitchen, a cozy family room and a full 4 pc-bathroom. Heading to the upper level, it boasts a spacious sitting area, along with three more generously sized bedrooms, providing ample space for relaxation and privacy. Downstairs, the unfinished classic stone basement offers the perfect storage solution for occasionally used items, keeping the main living areas clutter-free and organized. Throughout the property, you'll be captivated by the timeless charm and abundance of space, making it the perfect place to call home. Please allow 24 business hrs irrevocable with all offers. (id:28469)
Century 21 Shield Realty Ltd.
Agence Immobiliere Vachon-Bray Inc.
3220 Starboard Street
Ottawa, Ontario
The Elderberry combines luxury and family comfort in a thoughtfully designed layout. The main floor offers both elegance and functionality, beginning with a versatile den that's perfect for a home office, library, or study. The heart of the home is the open-concept kitchen, breakfast nook, and great room, where a cozy fireplace creates a warm and inviting gathering space for family and friends. A beautiful circular staircase serves as the homes centerpiece, leading to the second level where comfort continues. Upstairs, you'll find four spacious bedrooms, each with its own walk-in closet. Two of the bedrooms feature private ensuite baths, including the luxurious primary suite, complete with a spa-inspired 5-piece ensuite and 2 walk-in closets. The three secondary bedrooms ensure plenty of space and storage for the whole family, blending style with everyday convenience. Take advantage of Mahogany's existing features, like the abundance of green space, the interwoven pathways, the existing parks, and the Mahogany Pond. In Mahogany, you're also steps away from charming Manotick Village, where you're treated to quaint shops, delicious dining options, scenic views, and family-friendly streetscapes. August 25th 2026 occupancy! (id:28469)
Royal LePage Team Realty
857 Companion Crescent
Ottawa, Ontario
Take advantage of Mahogany's existing features, like the abundance of green space, the interwoven pathways, the existing parks, and the Mahogany Pond. In Mahogany, you're also steps away from charming Manotick Village, where you're treated to quaint shops, delicious dining options, scenic views, and family-friendly streetscapes. this Minto Birch Model home offers a contemporary lifestyle with four bedrooms, three bathrooms, and a finished basement. The open-concept main floor boasts a spacious living area with a fireplace and a gourmet kitchen with quartz countertops. The second level features a master suite with a walk-in closet and ensuite bathroom, along with three additional bedrooms and another full bathroom. The finished basement rec room provides additional living space. August 12th 2026 occpuancy! (id:28469)
Royal LePage Team Realty
3212 Starboard Street
Ottawa, Ontario
Take advantage of Mahogany's existing features, like the abundance of green space, the interwoven pathways, the existing parks, and the Mahogany Pond. In Mahogany, you're also steps away from charming Manotick Village, where you're treated to quaint shops, delicious dining options, scenic views, and family-friendly streetscapes. This Minto Birch Corner Model home offers a contemporary lifestyle with four bedrooms, three bathrooms, and a finished basement rec room. The open-concept main floor boasts a spacious living area with a fireplace and a gourmet kitchen. The second level features a master suite with a walk-in closet and ensuite bathroom, along with three additional bedrooms, another full bathroom and laundry. The finished basement rec room provides additional living space August 13th 2026 occupancy!! (id:28469)
Royal LePage Team Realty
0 West Ross Road
Whitewater Region, Ontario
Nestled amidst the picturesque landscapes not far from the serene shores of Muskrat Lake lies an exceptional opportunity - a 1.06-acre building lot awaiting the realization of your dream home. Strategically situated in a central location, this property offers the best of both worlds - the peaceful ambiance of rural living coupled with convenient access to the bustling towns of Renfrew and Pembroke. Moreover, with a mere 10-minute drive to Highway 17, commuting becomes a breeze, ensuring that you're always seamlessly connected to wherever life may lead. But that's not all. Imagine strolling through the charming streets of Cobden, a town brimming with character and an array of amenities to cater to your every need. From quaint bakeries offering delectable treats to cozy coffee shops perfect for leisurely mornings, and boutiques showcasing unique finds. 24hrs irrevocable on all offers. (id:28469)
Royal LePage Edmonds & Associates
B - 848 Merivale Road
Ottawa, Ontario
Don't miss out on one of the last remaining retail spaces available in the area with the closure of Westgate Mall. The space is approximately 1538 sq ft and a wide open canvas for your vision. There are two x two piece washrooms and a small storage area at the back. The unit benefits from onsite parking and rear access to the parking lot. The plaza features a freshly updated front and access to the hotel clientele. Directly in front of the plaza is a bus stop and it is just a short drive to the 417. Additional rent and taxes are estimated at $14psf for 2026. Tenant responsible for all utilities. (id:28469)
Royal LePage Team Realty
106 - 99 Holland Avenue
Ottawa, Ontario
Perfectly suited for professionals such as lawyers, accountants, or financial advisors, this unit is located in the heart of desirable Wellington Village. Just steps away from major banks, dining options, and amenities, the space offers excellent convenience for both clients and employees. Currently operating as a law office, the unit features: A welcoming reception area, Bright meeting space, Two private offices, Washroom and kitchenette, Storage area, Balcony for fresh air breaks, Two underground parking spots, Visitor parking at the rear and ample free street parking in front. All office furniture can be included, making this a true turn-key opportunity for your professional practice. Situated at the corner of Wellington & Holland, Next to the Great Canadian Theatre Company, easy street and visitor parking for clients. Don't miss your chance to establish your business in one of Ottawa's most sought-after neighborhoods! (id:28469)
Right At Home Realty
903 - 3590 Rivergate Way
Ottawa, Ontario
Where timeless design, comfort, and incredible views come together. This elegant 2-bedroom + den/office, 2-bathroom condo offers 2,136 sq ft of thoughtfully designed living space. The spacious foyer with granite floors sets the tone, leading into bright, open-concept living and dining areas framed by wall-to-wall windows, providing panoramic views and natural light throughout the day. The kitchen features quality cabinetry, generous counter space, and a breakfast nook that opens to a private enclosed balcony perfect for morning coffee or enjoying the view year-round. The primary suite offers a walk-in closet and a spa-inspired ensuite with a soaker tub and double vanity. A second bedroom and versatile den or office, plus a convenient laundry room and a utility room for extra storage and organization complete this ideal floor plan. Bonus features include two parking spaces and two storage lockers for added convenience. Enjoy resort-style amenities including a fitness centre, indoor pool, tennis and pickleball courts, party room, games room, hobby room, BBQ area, and more. This 24/7 gated community is refined condo living. Book your private showing today! (id:28469)
Engel & Volkers Ottawa
0 Fortune Line Road
Rideau Lakes, Ontario
Discover the canvas for your dream home on this picturesque 1.83-acre vacant lot just north of Lyndhurst. Boasting 400 feet of frontage on Fortune Line Road, the property offers a harmonious blend of open spaces and wooded charm, providing the perfect backdrop for your envisioned residence. With a newly installed well and driveway, the essentials are in place, allowing you to focus on designing the ideal home to complement the natural beauty that surrounds. Situated just a short drive from local lakes for boating and fishing enthusiasts, less than 10 minutes to Rock Dunder, 30 minutes to Kingston and mere minutes from Kendrick's Park, this parcel invites you to create a haven that aligns with your lifestyle. Don't miss out on the opportunity to build your dream home in this serene and convenient location in Lyndhurst. Book all showings with your agent prior to entering the property. * Property outline on photos is approximate only. (id:28469)
Blue Moon Realty Inc.
304 - 3071 Riverside Drive
Ottawa, Ontario
Introducing Ottawa's newest boutique waterfront community. These thoughtfully designed suites offer some of the nicest views in the city, just steps from Mooney's Bay and its year-round lifestyle amenities. Centrally located within 15 minutes of Ottawa's major hospitals, the airport, Preston Street, Lansdowne, and The Market, The Docks combines convenience with a relaxed waterfront setting. A perfect fit for young professionals and downsizers seeking modern finishes, low-maintenance living, and exceptional access to the city's core. Corner Unit with waterview of Mooney's Bay. (id:28469)
The Agency Ottawa
66 Jean Street
North Glengarry, Ontario
Welcome to this charming all-brick bungalow nestled on a quiet cul-de-sac in the heart of Alexandria. Perfectly located within walking distance of Alexandria Island Park, schools and the shops and restaurants of Main Street, this home offers a blend of convenience and tranquility you've been looking for. Inside, enjoy an open-concept kitchen and dining area with a generous island, ideal for entertaining, plus a cozy living room warmed by a natural gas fireplace. Three main-floor bedrooms (one functioning as a home office), a full 4-piece bath, and a sun-filled bonus room leading to your private backyard complete the level. The lower floor includes a 3-piece bath with laundry, plenty of storage, a gas fireplace and unfinished space ready for your vision. A perfect fit for families, professionals, or retirees looking to settle into a peaceful and welcoming community. (id:28469)
RE/MAX Affiliates Marquis Ltd.
151 Montfort Street
Ottawa, Ontario
This purpose built duplex has been extensively renovated by the live in owner who occupies the whole property. This is the perfect opportunity to buy a renovated duplex on one of the areas most sought after streets a short stroll to Beechwood's shops and services and surrounded by family homes on the cusp of new high end infill. The upper unit originally was three bedrooms but one has been opened up to the newly renovated kitchen with modern stainless steel appliances to create a great room. The living room retains an 80's charm with a panelled wall. The master bedroom is large as is the second bedroom and the bright large bathroom is fully renovated with modern fixtures. The lower level is a mirror of the upper with newer hardwood and ceramic flooring. Both units have wall mount air conditioners. The building is heated with a newer boiler, roof 7 years, windows are large newer vinyl, new kitchens, bathrooms and front porch. A rare find in one of Ottawa's no longer hidden up and coming neighbourhoods. (id:28469)
Century 21 Goldleaf Realty Inc.
24 - 770 St Jean Street
Casselman, Ontario
Presenting 770 St Jean, Unit 24, freshly painted and in mint condition, a rare gem at an unbeatable price, perfect for a first time home buyer or for investors. This upper corner unit boasts an open concept kitchen with Stainless steel appliances, dining and living rooms on the main level with access to a balcony to enjoy your morning coffee or evening cocktail. The upper level includes 2 bedrooms with a 4 piece bathroom and a linen closet. The principle bedroom offers two windows and a large walk in closet. You will appreciate the in unit laundry room with ample storage at the entry level. Ideally situated within walking distance to local amenities and 45 minutes to Ottawa and 45 minutes to the province of Quebec. This bright and airy home in a great location-move in ready for a quick possession! Parking is number 8 off of Dollard Street and Entrance is at pathway off of Dollard St. parking lot. We are looking forward to your visit! 24 Hours irrevocable on all offers. (id:28469)
Coldwell Banker First Ottawa Realty
345 St Felix Street E
Cornwall, Ontario
This downtown duplex presents a great opportunity for investors looking to build equity and generate rental income! This legal Duplex in a good neighbourhood that is just a short walk from Cornwall's downtown core, tenants enjoy easy access to shops, restaurants, hospital, transit, and the waterfront. The main floor unit is a nice updated 2 bedroom unit (present time vacant)offering excellent flexibility and income potential The upper level includes 2-bedroom unit with own private entrance ,long term tenants (tenants pay own utilities)..Both units have a back porch.,each tenants have own designated parking space.( a main floor attached carport) Shingles 2019.Investors, don't miss out on adding this duplex to your portfolio! Please allow a minimum of 24 hours notice for all showings. All offers must include a 24-hour irrevocable clause.. With strong rental demand and room for further improvement, this is a smart addition to any investor's portfolio. Don't miss out on this income-generating opportunity!!! (id:28469)
Exsellence Team Realty Inc.
9868 County Road 42 Road
Rideau Lakes, Ontario
On Upper Rideau Lake, private peninsula with 19 acres, 3,860 feet waterfront and visits from herons, ospreys, ducks and geese. The big and beautiful walkout bungalow is exquisite. Lush colorful perennials follow the walkway to front porch where wide eye-catching double doors are most welcoming. Grand foyer has soaring 24' ceiling, elegant chandelier and convenient coat closet. The 4+1 bedroom and 7 bathroom home offers endless space, including four bedrooms with their own spa-like ensuites. Living-dining room wood-burning fireplace accented with a slate hearth. Full wall of windows provide you with phenomenal views. Gourmet kitchen clear sightlines and tasteful style with shaker cabinets, long 9' island-breakfast bar, 5-burner stove plus huge casement windows framing scenic outdoors. Three-season sunroom features cascading Weatherall windows, patio doors to screened porch and another set of patio doors to huge deck. Main floor powder room and three bedrooms, each with ensuites. One of the bedrooms opens to screened porch. Entire second floor palatial primary suite with vaulted ceiling, propane fireplace and wall of windows overlooking lake. Primary suite also has balcony, walk-in closet, 5-pc ensuite double-sink vanity, glass shower & soaker tub. Walkout lower level, built above ground with large windows, so it's full of light. Lower level familyroom, bedroom, 3-pc bath, laundry centre and door to attached equipment-storage garage. Home has new 2022 metal roof & exterior hi-end CanExel siding. Generac generator. Walking trails meander thru the peninsula and go by numerous varieties of apple trees. One side of the peninsula has 2023 dock with clear waterfront for swimming. Other side natural setting attracting song birds and chirping frogs. Located on paved township maintained road, with mail delivery and garbage pickup. Hi-speed and cell service. Just a walk to Westport or 25 min drive to Perth. (id:28469)
Coldwell Banker First Ottawa Realty
52 Halton Street
Perth, Ontario
FIRST FLOOR 2 BDRM APT IN BRICK 4-PLEX IN HISTORIC PERTH, STAINLESS STEEL FRIG & STOVE & MICROWAVE, MAPLE HARDWOOD FLOORS, GAS FURNACE, ELECTRIC BASEBOARD HEATERS W/THERMOSTATS IN EACH ROOM FOR BACK-UP HEAT, LAUNDRY ROOM W/WASHER & DRYER & STORAGE AREA IN LOWER LEVEL, NEWER LIGHT FIXTURES & RECEPTACLES & SWITCHES & BREAKER PANEL, NEW KITCHEN CUPBOARD DOORS, BATHTUB REGLAZED, NEW TILE TUB SURROUND, PARKING AT REAR OF BUILDING W/ELECTRICAL OUTLET FOR VEHICLE, 2 INTERNAL HALLWAYS TO EVERY UNIT IN THE BUILDING ,IN A QUIET ALL RESIDENTIAL AREA, YET CLOSE TO ALL THE AMENITIES OF THE BUSINESS SECTION, 1/2 BLOCK TO COMPUTER PLUS, 3 BLOCKS TO TIM HORTONS & MAC'S MILK, MAIL DELIVERY TO MAILBOXES INSIDE THE FRONT DOORS, REFERENCES, FIRST & LAST MONTHS RENT, Deposit: $4000 (id:28469)
RE/MAX Hallmark Realty Group
5c - 310 Central Park Drive
Ottawa, Ontario
Bright & sunny Studio Apartment with PARKING in the sought after Central Park! The open-concept living and dining area is bright and airy, featuring large windows that flood the space with natural light. The well-appointed kitchen comes with ample cabinet space,, making it a great place to whip up your favorite meals. In-unit washer and dryer. Don't miss out on this fantastic opportunity! (id:28469)
Fidacity Realty
4 Yade Road
Arnprior, Ontario
Welcome to this Amazing 2024 Semi-Detached 2-bedroom, 2-bathroom Bungalow in the sought-after west end of Arnprior. Bright, inviting, and beautifully designed, this home offers exceptional value. This home offers an open-concept layout with a spacious kitchen featuring stainless steel appliances that flows seamlessly into the dining and living areas, all enhanced by soaring ceilings. A patio door off the living room leads to a lovely deck-perfect for BBQing. The main floor also includes convenient laundry room and inside access to the garage. The generous Primary Bedroom features a private ensuite and large his-and-hers closets. The unfinished basement, complete with a bathroom rough-in, provides an excellent opportunity to expand your living space and add value. A very comfortable, well-designed home with plenty of potential, ready for its next owners to enjoy. Don't forget to checkout the 3D TOUR and FLOOR PLAN! Call your Realtor to book a showing today! (id:28469)
One Percent Realty Ltd.
211 - 55 Water Street E
Brockville, Ontario
Stunning 2-Bedroom Waterfront Condo in The Executive---Welcome to The Executive, one of the most sought-after condo residences, offering luxury waterfront living with spectacular views. This 1,100-square-foot condo combines comfort, convenience, and elegance in a prime location. Featuring two spacious bedrooms and two full bathrooms, including a 3-piece ensuite, this home is designed for effortless living. The large working eat-in kitchen has been updated with modern countertops and backsplash, with lots of cupboard and counter space for the cook in the family. The main living area is further enhanced with beautiful hardwood flooring, creating a warm and inviting atmosphere. Step outside to your private balcony, where you can enjoy the summer breeze while getting a front-row seat to fireworks. In the winter, soak in the magic of the Block House Christmas lights, perfectly synchronized to music--a truly special experience. Enjoy the convenience of in-unit laundry, underground parking, and access to an in-ground outdoor pool for summer relaxation. The Edgewood Room provides a fantastic space for family functions, while additional amenities include a pool table and a fully equipped exercise room for residents to enjoy. Located just a short walk to downtown restaurants and shopping, this condo offers an unbeatable lifestyle with easy access to everything you need. Don't miss this rare opportunity to own a water-facing condo in one of the city's most desirable buildings. Schedule your private viewing today! **EXTRAS** A certificate will be ordered once there is an accepted offer. Rooms have been virtually staged. (id:28469)
RE/MAX Hometown Realty Inc
321 Patricia Avenue
Pembroke, Ontario
Welcome to this inviting 4-bedroom, 1.5-bathroom two-storey home located in one of Pembroke's most desirable, well-established neighbourhoods. Warm, welcoming, and designed for family living, this property blends classic charm with thoughtful modern updates. The spacious tiled foyer sets the tone, offering a bright and practical entrance with excellent storage options. Original hardwood flooring extends throughout both the main and second levels, adding character and timeless appeal. The large eat-in kitchen provides plenty of room for meal prep and gathering, while the separate dining area features a patio door that opens to the deck - perfect for summer barbecues and taking in the view of the fully fenced yard. Step outside to enjoy your own private retreat complete with a 12' x 24' above-ground oval salt water pool with gas heater (2021), and a relaxing Hydropool hot tub (2021) tucked beneath a gazebo for year-round relaxation. Extra deck boards will remain for future improvements, all Hampton Bay light fixtures throughout the home elevate the overall aesthetic, and the appliances will stay. Upstairs, four large comfortable bedrooms offer room for everyone, not to mention decent size closets! The main level includes an electric fireplace for added ambiance, while the lower-level recreation room showcases a beautiful fieldstone fireplace-stunning in appearance and currently used for decorative purposes only. Important updates include roof shingles replaced approximately 3 years ago and a forced-air natural gas furnace installed in 2019, providing peace of mind and energy efficiency. The attached garage adds convenience, while the interlock walkway, covered front entrance, and asphalt driveway enhance curb appeal. With brick and vinyl siding, this home is as durable as it is charming. Located close to schools, shopping, and amenities, this is an ideal choice for families seeking space, comfort, and a fantastic neighbourhood to call home. (id:28469)
Exit Ottawa Valley Realty
59 Drohan Street
Madawaska Valley, Ontario
Barry's Bay 3-Bedroom Home Close to Schools, Shopping, and Healthcare!! Welcome to this move-in ready home in Barry's Bay, offering 3 bedrooms, 2 full bathrooms, and a fantastic location within walking distance to schools, shops, restaurants, and healthcare facilities. Perfect for retirees seeking one-level living or first-time home buyers looking for an affordable starter home, this property combines comfort, convenience, and value. The spacious main floor features a large, bright living room, ideal for entertaining or relaxing. The primary bedroom includes a private ensuite and main floor laundry, making day-to-day living easy and accessible. Enjoy an eat-in kitchen for casual meals and a separate dining room for family gatherings or special occasions. A second full bathroom adds practicality for guests or family. Two additional second floor bedrooms offer flexible space for visitors, hobbies, or a home office. Large windows fill the home with natural light, creating a warm, inviting atmosphere. Outside, you'll find just the right amount of yard enough to enjoy without the heavy upkeep plus two excellent storage solutions: a Shelter Logic tarp shed and a detached shed, ideal for tools, seasonal items, or vehicle parking. Located in the heart of the Ottawa Valley, Barry's Bay offers year-round recreation, beautiful natural surroundings, and a welcoming community. From your doorstep, enjoy quick access to lakes, trails, parks, grocery stores, dining, and more. Whether you're downsizing, buying your first home, or investing in a property with excellent rental or resale potential, this home delivers comfort, functionality, and location in one package. Don't miss the opportunity to own a well-maintained home in one of Barry's Bays most convenient locations. (id:28469)
Royal LePage Team Realty
B - 1120 Klondike Road
Ottawa, Ontario
Welcome to 1120B Klondike Rd! Located in the heart of Kanata's vibrant tech community, this bright, spacious (1,427 sq. ft.) and move-in-ready condo is perfect for first-time homebuyers or investors. Featuring an open-concept layout and beautifully maintained interiors, it offers the ideal blend of comfort and style. Gleaming laminate floors flow through the living and dining areas, creating a warm and inviting atmosphere. The main floor includes a large eat-in kitchen equipped with stainless steel appliances and ample counter space. Just off the kitchen, you'll find a flexible office space and a private balcony perfect for working from home or enjoying your morning coffee. A convenient 2-piece bathroom completes this level. Upstairs, you'll discover two generously sized bedrooms, each with its own ensuite bathroom and oversized closet. In-unit laundry and additional storage add to the home's convenience. Ideally situated close to top schools, parks, shopping, dining, public transit, and major tech employers. Be sure to check out the virtual tour to experience everything this wonderful home has to offer! One exterior parking space is included in the price. ***Some photos have been virtually staged. (id:28469)
Right At Home Realty
903 - 200 Lafontaine Avenue
Ottawa, Ontario
Available for immediate occupancy. Beautifully updated 2 bedrooms, 2 full baths, sunfilled condo at Place Lafontaine. Convenient garage parking (LVL 2A P6) and storage locker (LVL 2, 60). Super CENTRAL: easy access to downtown, Montfort Hospital, Beechwood Village, Cite Collegiale, CMHC, NRC, CSIS & much more. Secure building. 1178 sq ft. of living space. Ceramic & pristine hardwood throughout. Solid wood kitchen w/ample storage and counter space, and pots&pans drawers. Kitchen is open to dining & living rooms. Several windows & patio door to east-exposed balcony. In-unit laundry/storage rm & spacious linen closet. Large primary bedroom with walk-thru closet and ensuite with jetted tub. Second good sized bedroom adjacent to main renovated bathroom w/walk-in shower w/bench. RESORT-STYLE living: lobby lounge, indoor pool, sauna, games rm, party rm w/kitchen, patio w/BBQ & visitor parking. Garage parking (LVL 2A P6). Locker (LVL 2, 60). Owned HWT. 24 HRS IRR on offers. (id:28469)
Royal LePage Performance Realty
183 Presland Road
Ottawa, Ontario
$143,000 gross income. Brand new triplex with two additional units built to code and ready for occupancy certificates when the City upzones the lot as part of its new official plan. Surrounded by high-end infill and close to the Parkway. Four gas meters. Four electric meters. Three enormous three bedroom units (3 beds, 2 full baths). Two spacious one bedroom units (1 bed, 1 bath). Built after 2018: owner permitted to increase rents as desired. (id:28469)
Sutton Group - Ottawa Realty

