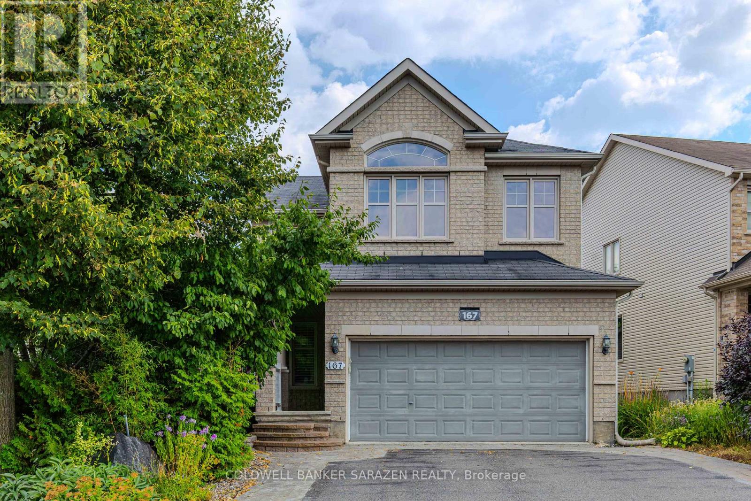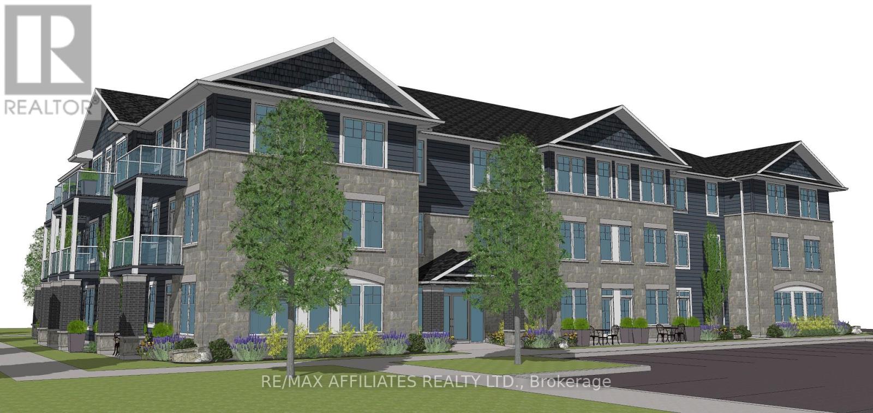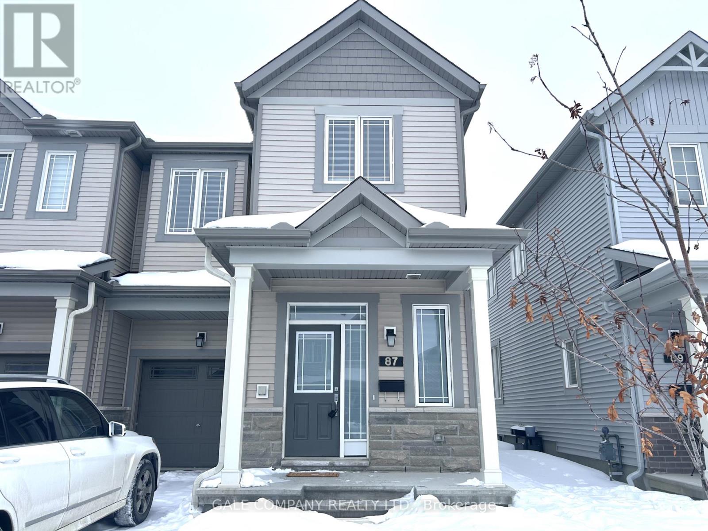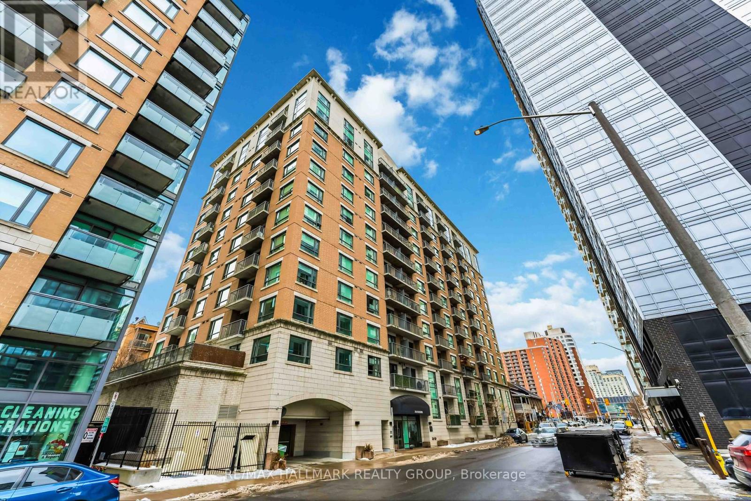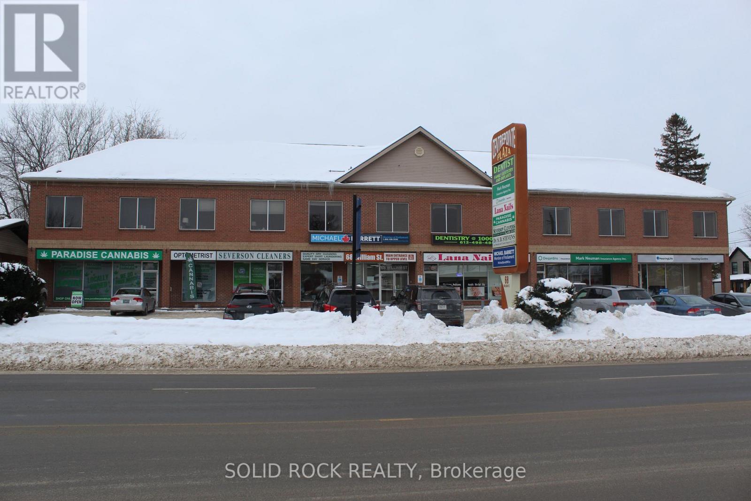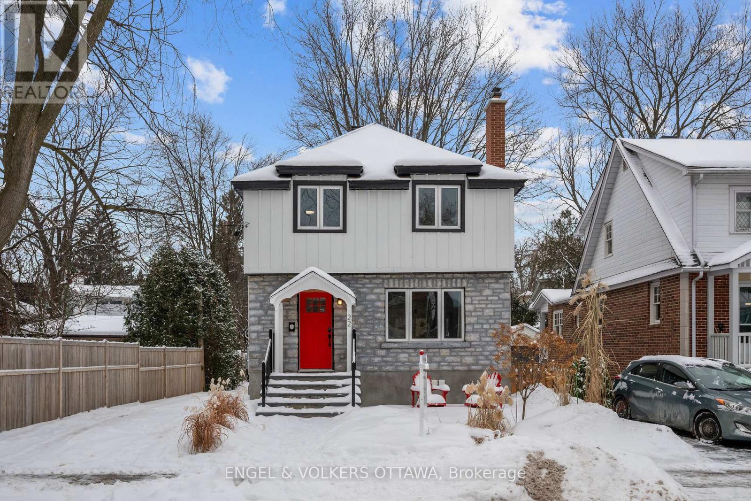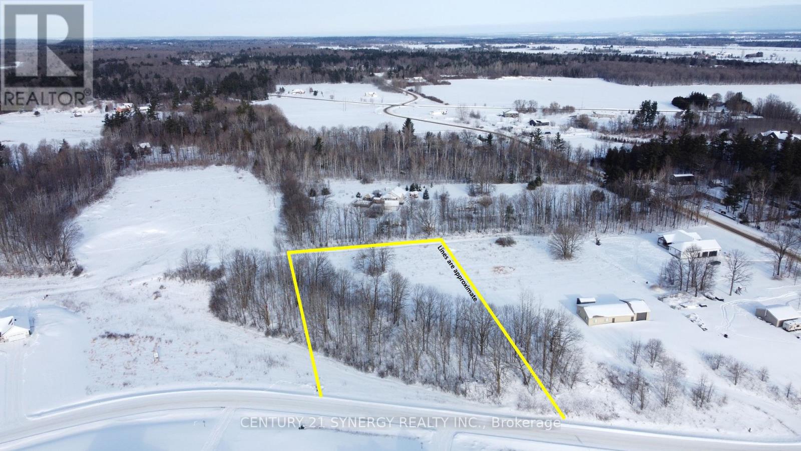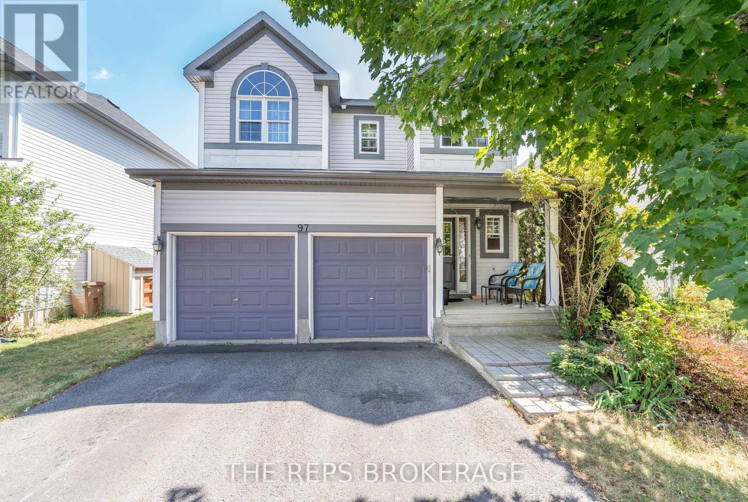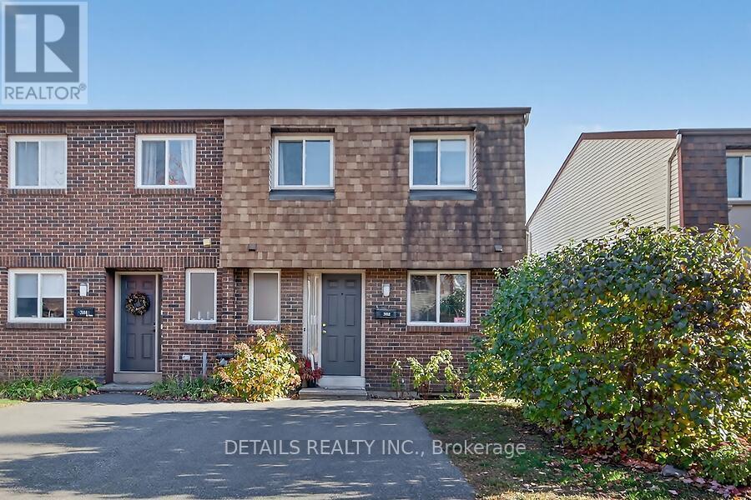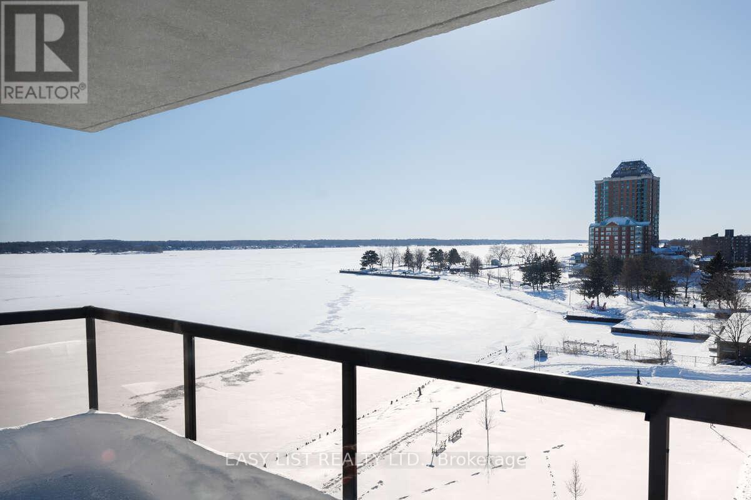167 Keyrock Drive
Ottawa, Ontario
Prime location directly facing a park! Stunning full brick façade with a charming front porch. The main floor boasts a spacious open-conceptdesign, featuring a soaring two-storey living room with a dramatic wall of windows adorned with California shutters. The transitional-style kitchen includes sleek black granite countertops and a contemporary tile backsplash. Adjacent eat-in area leads to a generous 24x16 ft deck with sunny western exposure perfect for evening gatherings. Elegant hardwood staircase leads to the upper level. The expansive primarybedroom features vaulted ceilings. The fully finished lower level offers a full bathroom, 4th bedroom, and a comfortable family/rec room. (id:28469)
Coldwell Banker Sarazen Realty
101 - 5874 Cr #19 Road
North Grenville, Ontario
Welcome to our Brand New 3 Storey 43 Unit apartment building KevLar Village Central. Building #3. ESTIMATED OCCUPANCIES JUNE 2026 AND WINTER 2027. This 1 Bedroom corner apartment, which is approximately 695 sq. ft. is located on the First floor. Kitchen features quartz counters, and space for stools at the counter, 1 Bedroom and open concept living room/kitchen area with and island. Large windows, 9 foot ceiling offer a bright airy space. Laundry on each floor. A new common building with a fitness room and common space with a kitchenette to be built in 2026 and available to Tenants only. Great location within walking distance to several stores, coffees shops, restaurants Trails and parks. Welcome to your new home! (id:28469)
RE/MAX Boardwalk Realty
87 Mesa Drive
Ottawa, Ontario
Welcome to the friendly and sought after Flagstaff neighbourhood. This spacious end unit townhome offers over 2,000 sq ft of living space, with 4 bedrooms and 2 full bathrooms on the second floor, plus a convenient powder room on the main level.The generous primary suite is a true retreat, featuring a walk-in closet and a beautifully finished ensuite.The heart of the home is the upgraded kitchen, complete with granite countertops, stylish cabinetry, a large island ideal for entertaining or meal prep, and quality stainless steel appliances. A bright, open concept living and dining area, along with a generous entryway, creates excellent flow throughout the main floor. New window coverings have been installed throughout the home.The finished basement features a versatile recreation room ideal for a home office, playroom, media space, or additional living area, offering excellent flexibility for families or those working from home. Ideally located close to Highway 417, shopping, Costco, schools, public transit, and recreational amenities. (id:28469)
Gale Company Realty Ltd.
204 - 200 Besserer Street
Ottawa, Ontario
Welcome to this spacious and modern 2-bedroom, 2-bathroom condo, perfectly situated in the heart of downtown Ottawa. Offering just over 900 sq ft of open-concept living space, this unit features large windows, hardwood floors, and a private balcony to enjoy city views. The sleek kitchen is complete with granite countertops, stainless steel appliances, and a convenient breakfast bar ideal for entertaining. The primary bedroom offers a full ensuite bathroom for added comfort and privacy. Enjoy the convenience of in-unit laundry, and storage locker. This well-managed building includes fantastic amenities such as a gym, indoor pool, party room, and concierge service. Steps to the University of Ottawa, ByWard Market, Rideau Centre, and public transit this location can't be beat for professionals, investors, or first-time buyers! Condo fees include heat, water, and building insurance. Parking spot to be rented by Buyer. Book your private showing today and experience urban living at its best! Available today! (id:28469)
RE/MAX Hallmark Realty Group
202 - 68 William Street
Brockville, Ontario
Professional 1,600 Sq. Ft. second-floor office unit available for lease in a well-maintained, secure building. Previously used as a dental office, this space is ideally suited for dental practices, medical clinics, physiotherapy, chiropractic, massage therapy, hearing clinics, insurance office, accounting firms, legal practices, or other professional office uses. The unit features a reception area with built-in reception desk, private offices with excellent natural light, extra storage space, a kitchenette, and a rear staff entrance. The building offers elevator access, ample on-site parking, and 24/7 interior and exterior security, ensuring convenience and peace of mind for both staff and clients. Centrally located close to Downton with easy access to Highway 401, this property provides excellent accessibility and visibility. Rent plus utilities plus T.M.I. (id:28469)
Solid Rock Realty
907 - 428 Sparks Street
Ottawa, Ontario
You will fall in love with the custom Spire Model and its design quality. This 962sf, 2bdrm unit was converted to a 1bdrm by the builder (as per the first owner's instructions). Enjoy more living space including a custom-built office. Recent quality upgrades that were completed in 2024 by Louis L'artisan: upper kitchen cabinets, an 8' Corian counter with waterfall features on both ends, a thoughtfully designed built-in coffee/cocktail station with an abundance of storage space and convenient pull our drawers. In addition; a new Faber hood fan, induction cooktop, oven and a 2in1 washer/dryer unit. Notice the custom lighting and wall panelling throughout including the walnut panel in the bedroom. Art hanging tracks to display your favourite prints and paintings. Quality lighting throughout including ceiling fixtures from Cadieux Interiors. Enjoy the stunning views of Ottawa and the Gatineau Hills while barbequing from your spacious 115sf balcony with access from your bedroom and the living area. The balcony floor has been upgraded with engineered exterior tiles that dress up your outdoor living space. The Cathedral Hill building offers quality amenities; full time front desk service, guest suites, a lounge and a party room w/kitchen, an exterior BBQ, a gym, yoga room and sauna, a pet washing station, car wash station and bicycle racks. The underground parking spot comes with an EV charger. A short walk to LRT stations, Bronson Park, the Ottawa River Runners at the Pumphouse white water course, the Trans Canada Trail, Cirque du Soleil and many more destinations! You won't be disappointed! Condo fee covers water, hot water, cooling & heating (owner pays only electricity for lighting and appliances). 24 hour irrevocable on all offers. (id:28469)
RE/MAX Hallmark Realty Group
22 Harvard Avenue
Ottawa, Ontario
Enjoy refined and sophisticated living in this fully remodelled 3+1 bedroom, 3.5 bathroom home where all the details have been thoughtfully curated. From top to bottom & front to back, no surface has been left untouched in this beautiful renovation and addition. Step inside to find gorgeous wide-plank hardwood flooring throughout, a bright, open-concept main level that's perfect for both everyday living and entertaining. The designer kitchen boasts a striking 12-foot island, quartz countertops, custom cabinetry and high-end stainless steel appliances. The spacious living room features a beautiful brick-surround decorative fireplace, while the large dining area includes a built-in buffet offering both elegance and extra storage. A stylish 2-piece bath, rear deck access and a custom front entry closet complete the main floor. Upstairs, retreat to your spectacular primary suite with a private balcony, large walk-in closet & a spa-inspired 5-piece ensuite with a custom-tiled shower & double-sink vanity. Two additional bedrooms - one with its own walk-in closet along with a beautifully appointed 4-piece family bath, provide comfort and space for the whole family. The fully finished lower level offers extra-high ceilings, a large family room, den or guest bedroom, 3-piece bath, laundry and ample storage perfect for versatile living. Step outside to your private backyard oasis situated on a premium deep lot, featuring over $200,000 in professional front-to-back landscaping, brand new 2 tiered-deck, hot tub & dry sauna. Thoughtful stonework, mature plantings, ambient lighting & functional outdoor living zones create a resort-like experience at home. A heated, finished outbuilding provides a quiet retreat for a home office, gym, or creative studio! Ideally located just steps from Bank Street shops, restaurants, cafes and moments from the Rideau River, where you can launch your kayak, paddle board, or canoe at Linda Thom Park. This is Old Ottawa South living at its finest! (id:28469)
Engel & Volkers Ottawa
1076 Moore Street
Brockville, Ontario
Set in Brockville's Stirling Meadows, this newly built semi-detached bungalow blends contemporary design with a convenient location, just moments from Highway 401 and close to shopping, dining, and recreational amenities. The Grenville Walkout model by Mackie Homes offers approximately 1,580 square feet of thoughtfully designed living space, including three bedrooms, two bathrooms, main-level laundry, a single-car garage, and a desirable walkout elevation that opens to the backyard. A covered front porch welcomes you inside, where a bright, open-concept layout connects the kitchen, dining area, and living room. The kitchen is appointed with ample cabinetry, quartz countertops, an elongated tile backsplash, a pantry, and a centre island that anchors the space. The living room features a natural gas fireplace and access to the sun deck, extending the living area outdoors. The primary bedroom includes a walk-in closet and a four-piece ensuite with a dual-sink vanity. Two additional bedrooms and a full bathroom complete the main-level layout. (id:28469)
Royal LePage Team Realty
36 Paul A Bertrand Drive
Mcnab/braeside, Ontario
Come build your dream home on one of the last remaining building lots in the desirable Madawaska Shores subdivision in McNab. This just-under-2-acre lot sits elevated from the road, offering natural privacy and a peaceful setting. Mostly cleared with a few mature trees still in place, the property provides a true blank canvas ready for your vision. Conveniently located just 12 minutes to Arnprior and approximately 35 minutes to Kanata. (id:28469)
Century 21 Synergy Realty Inc.
97 Black Bear Way
Ottawa, Ontario
Welcome to 97 Black Bear Way, a spacious 3-bedroom, 3.5-bath family home with a double garage, 4-car driveway and a finished lower level in one of Stittsville's most sought-after pockets. This street is surrounded by higher-priced detached homes, making this an opportunity to get into the neighbourhood at an aggressive new price point. The main floor is made for real life and entertaining - a formal living room at the front of the home, a separate family room with gas fireplace, a full dining room for gatherings, and an eat-in kitchen with abundant cabinetry and counter space. Large windows on all sides keep the entire level bright and welcoming. Upstairs, a generous loft provides flexible space for a home office, kids' lounge or media area. The principal bedroom offers a private ensuite with soaker tub, while two additional bedrooms share a full bath - plenty of room for a growing family or guests. The fully finished basement adds another level of living space for a rec room, gym, hobbies or overnight visitors, plus excellent storage. Outside, enjoy a private, fenced backyard with gazebo, mature greenery, covered porch and storage shed - a turnkey space for relaxing or entertaining. All of this in established Stittsville South, close to schools, parks, transit and everyday amenities. At this price it is one of the best-value full-size detached homes in the area. If you need space, multiple living zones and a finished basement in Stittsville, you'll want to see this home before it's gone. (id:28469)
The Reps Brokerage
128 - 3112 Olympic Way
Ottawa, Ontario
END UNIT! Carpet free (except the stairs to basement). Conveniently located to almost everything! 3112 Olympic Way is a well-maintained 3-Bedroom, 2 Bathroom end-unit townhome located in a quiet & convenient neighbourhood just East of Bank St. The main floor includes a kitchen, powder room w/ newer toilet, and an open concept dining and living room with a door which leads to the fenced back yard. The second floor features 3 good sized bedrms, the larger size primary bedroom features 3 closets. A 4-piece bathrm w/ newer toilet are all on second floor. You are going to love the bonus rec room in the basement level along w/ the convenience of the laundry room. The Furnace, AC, and Hot water tank were all upgraded in 2021. The home features quality laminated flooring on the main level w/ hardwood floors upstairs in the hallway. Short walk to Bank Street to go shopping. Close to public transit. Condo fees include windows, doors, roof, water, exterior, building insurance, lawn care & snow removal on street. As Per Form 244 Please allow 24-hour irrevocable on all offers. (id:28469)
Details Realty Inc.
808 - 55 Water Street E
Brockville, Ontario
For more info on this property, please click the Brochure button. Step into a lifestyle of comfort, elegance, and unrivaled views. This fully updated 2-bedroom, 2-bathroom condo features an expansive living room that serves as a private gallery to the St. Lawrence River, offering panoramic vistas of Blockhouse Island, the Canoe Club, and City Hall. The heart of the home boasts a classic kitchen and a versatile dining/den area, while the primary bathroom showcases a signature Kendel-Dezoete Design, blending modern luxury with timeless style. (id:28469)
Easy List Realty Ltd.

