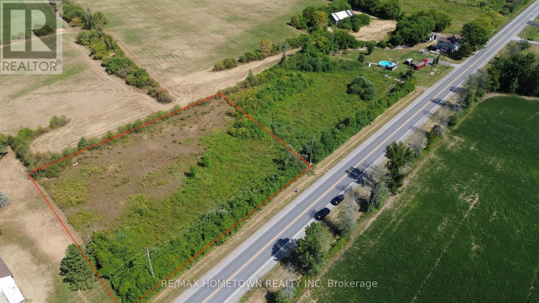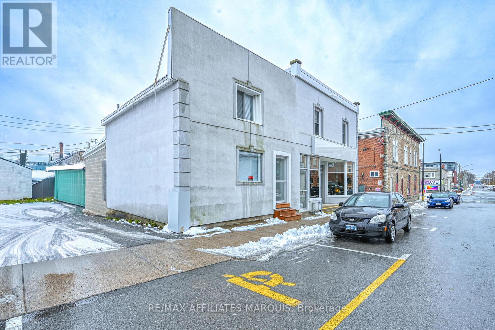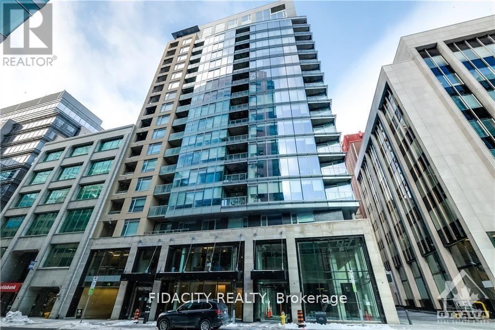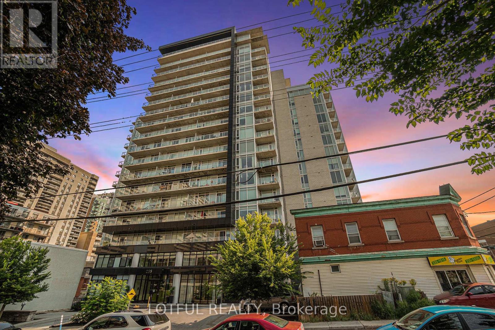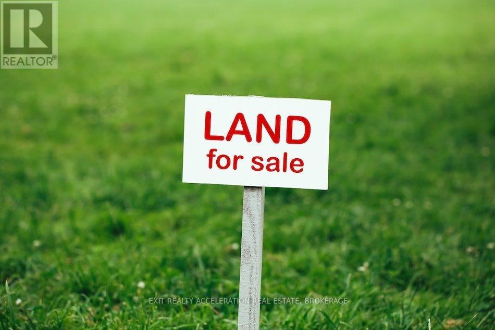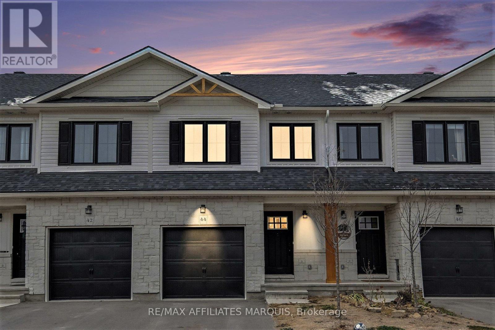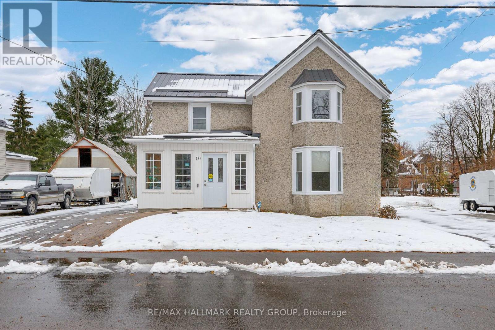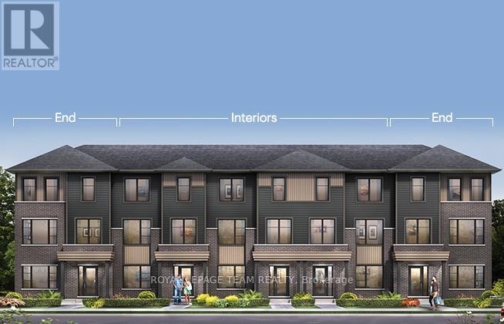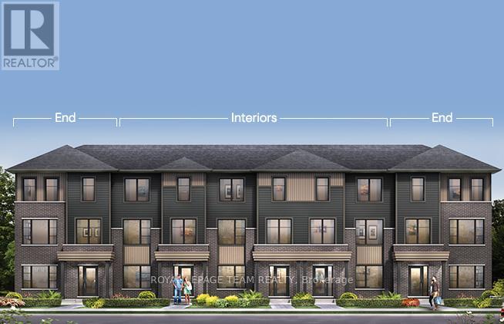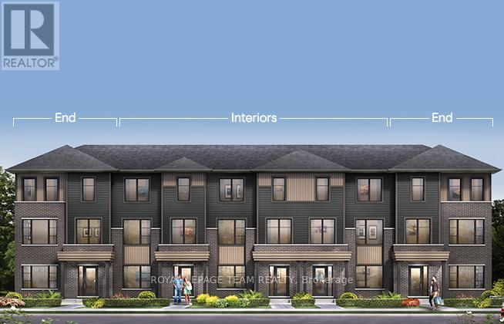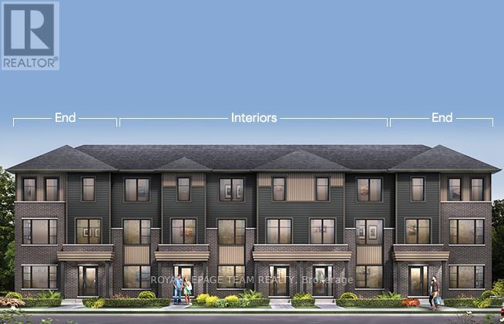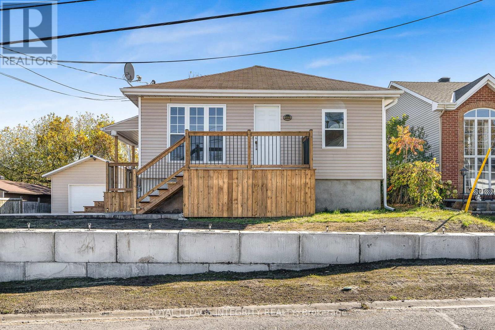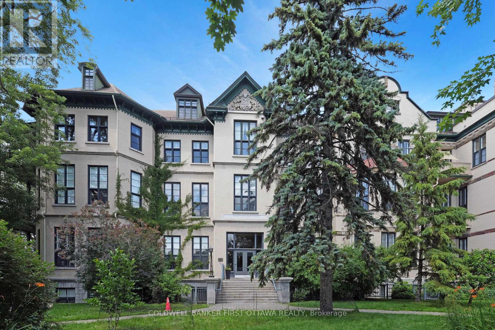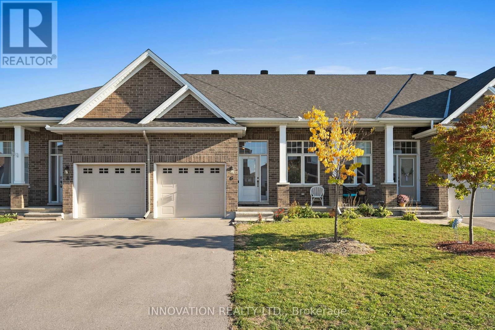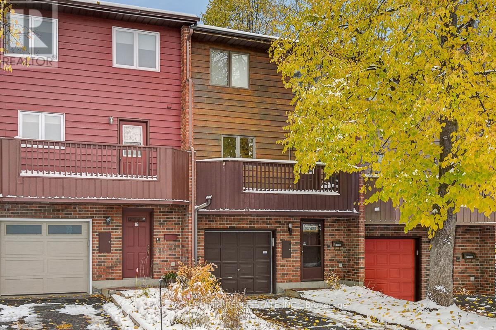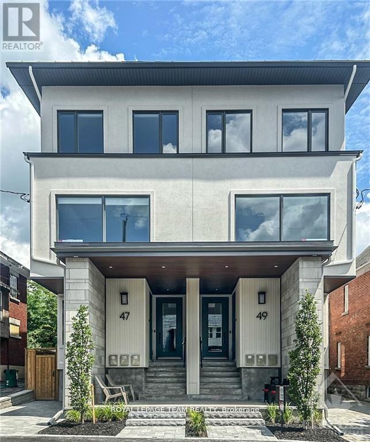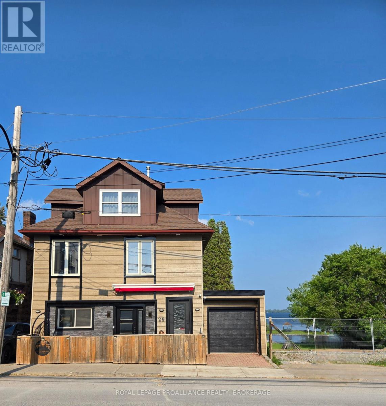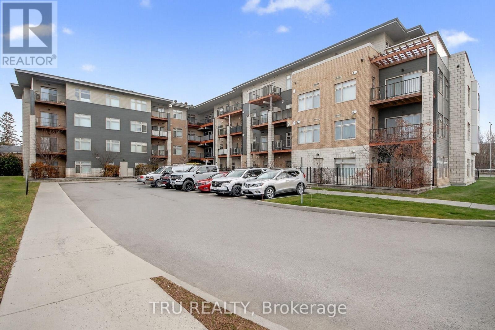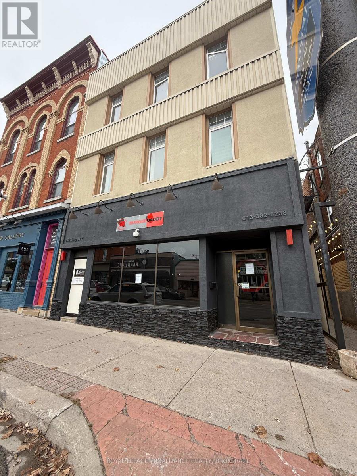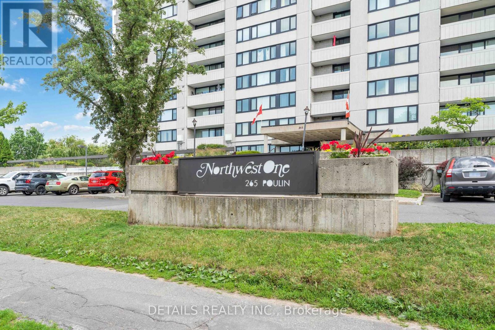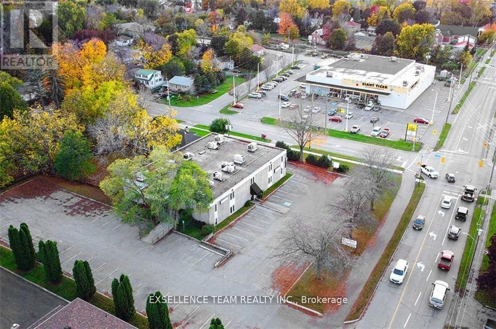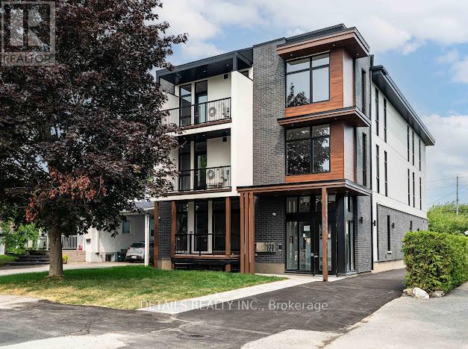0 County Road 6 Road
Augusta, Ontario
Rare Opportunity: One of the last remaining lots in North Augusta! Imagine building your dream home on this exclusive 1-acre lot in the highly desirable village of North Augusta. This is one of the last available lots in this charming community, offering the perfect blend of privacy and convenience. Nestled close to Brockville, Prescott, Ottawa, and the breathtaking St. Lawrence River, this location provides endless outdoor and recreational opportunities. Don't miss your chance to own a piece of this idyllic village where tranquility meets accessibility. Whether you're seeking a peaceful retreat or a family-friendly neighborhood, this lot is the perfect foundation for your future. Act now and make North Augusta your new home! Blue number and driveway to be completed by seller prior to closing. RES zoning, Augusta Township. Survey attached. (id:28469)
RE/MAX Hometown Realty Inc
5 William Street E
Smiths Falls, Ontario
Unlock the perfect downtown workspace with this freshly renovated office rental, offering a professional setting in the vibrant heart of the town. Thoughtfully updated from top to bottom, this space delivers a crisp, modern aesthetic ideal for a wide range of professional services, small businesses, or teams seeking a polished and convenient location. The main level features three bright and versatile office spaces, each well-sized for private work, client consultations, or collaborative setups. Large windows and fresh finishes create an inviting atmosphere that enhances productivity and client experience alike. Upstairs, a spacious boardroom/meeting room provides an excellent environment for presentations, team discussions, or hosting clients in a more formal setting. The layout supports smooth workflow between levels while offering the flexibility to adapt the space to your business needs. Convenience is built in with two two-piece bathrooms-one on each level, ensuring comfort for staff and visitors throughout the day. The recent renovations mean the space is truly turn-key: clean, modern, and ready for immediate occupancy. Located in the bustling core of downtown, this property offers exceptional visibility and easy access to surrounding shops, restaurants, services, and parking. Its central position helps elevate your business profile while providing the everyday convenience your team will appreciate. Whether you're a growing business, a professional practice, or a team looking to establish a strong presence in a thriving community, this rental offers the ideal blend of quality, layout, and location. A rare opportunity to secure a beautifully updated office space in the heart of it all-schedule your viewing today. (id:28469)
RE/MAX Affiliates Marquis
1002 - 101 Queen Street
Ottawa, Ontario
Welcome to the reResidences: the city capitals most exclusive & sought after luxury condo residence right near Parliament Hill & INCLUDES FULLY FURNISHED + PARKING SPOT + STORAGE LOCKER. Inside this large 1 bed model you will find a very modern, clean and bright feel with 10' ceilings, floor to ceiling windows, stunning light flooring, a custom designed kitchen featuring; modern grey cabinetry, quartz counters, large island with: breakfast bar, built in microwave & pot drawers. Condo also features: in-suite laundry, sun filled bedroom, open concept main area & spa-like bathroom with stunning upgraded finishes & large tub/shower combo. The luxury continues into the building with: a concierge services (tailor, dry cleaner, driver, housekeeper) Amenities include Fitness Centre, Sauna, Theatre, Games and Party Room, Pet Spa, Car Wash Bay & the Sky Lounge. Location Steps away from Parliament Hill, The Byward Market, NAC, LRT station. Parking P5 #24 Locker is P4 #50 (id:28469)
Fidacity Realty
1604 - 255 Bay Street
Ottawa, Ontario
Welcome to one of Ottawa's most prestigious condo buildings with a view from the 16th floor! wake up in one of Ottawa's most luxurious condo buildings. This beautiful 1 bed + Den (can be used as a small second bedroom) features an open concept layout with beautiful hardwood floors throughout. All appliances included such as washer, dryer, fridge, stove and dishwasher. Floor to ceiling windows overlooking Ottawa. Walk to Canada day festivities, China town, Elgin, Sparks, Byward Market and more. Live close to work and save hundreds of dollars on commuting. Building features rooftop salt water swimming pool, Gym, Party room, several outdoor patios so you can see Ottawa from all angles! A place to call home. Call now for your viewing! (id:28469)
Lotful Realty
0 Dorland Drive
Greater Napanee, Ontario
Vacant land for sale in a well established neighbourhood south of Napanee, minutes from the Glenora Ferry. Drilled well already in place. Build your dream home or a family getaway. (id:28469)
Exit Realty Acceleration Real Estate
44 Whitcomb Crescent
Smiths Falls, Ontario
Welcome to 44 Whitcomb Crescent this Spacious 1750 sq ft 3 bedroom , 3 bathroom townhome is located in the quiet community of Bellamy Farms. This spacious modern living town home boasts, open concept kitchen and living area with new luxury vinyl floor, new carpet through and recently painted and ready to move in . This property offers modern finishes and ample natural light. Upstairs has a large master bedroom with walk in closet and a full ensuite, next level offers 2 bedrooms both with closets and a full bath , laundry is upstairs as well for convenience, modern open concept kitchen and living area and comes with 4 stainless steel appliances, main floor 2 piece bath a large deck and yard to rear of property and a large finished family room in the basement. The property is set up for central Vac system, has a spacious garage, ample parking, and so much more . Property is priced to sell, set up your personal viewing and make this property the next chapter of your life. (id:28469)
RE/MAX Boardwalk Realty
10 Wellington Street E
Athens, Ontario
Ready to invest? This two-unit property is ready for it's new Owner! 2 bedroom unit on the main level and a 1 bedroom on second level. Located just outside the city of Brockville in the welcoming village of Athens, this well-maintained property offers the perfect blend of lifestyle and investment. Set on a generously sized lot, the building is beautifully landscaped with interlock pathways in both the front and back creating a polished first impression. The metal roof ensures long-term durability and low maintenance, while the curb appeal reflects the pride of ownership throughout the property. With a museum, doctor's office, chiropractor, grocery store, library, mechanic, and main street shops nearby, the village offers a walkable, self-sufficient community. Painted June 2025. New Sump Pump June 2025. The lower unit was extensively renovated in 2009-2010 including re-wiring, accessibility power-operated doors with buttons, septic system, and windows. Rents are $1450 for main level plus hydro and gas (includes two parking spaces), $950 second floor unit plus hydro and gas. Tenants maintain snow removal and landscaping. Perfect opportunity for a turnkey rental investment! (id:28469)
RE/MAX Hallmark Realty Group
868 Fairline Row
Ottawa, Ontario
Step inside and discover The Granville, a thoughtfully designed Urban Townhome that maximizes space and comfort. With three bedrooms, this Rear-Lane-Townhome provides ample room for your family to grow and thrive .This home also features a double-car garage, providing not only convenience but also security for your vehicles and additional storage space. Say goodbye to the hassles of street parking and revel in the convenience of having your own private parking area. Experience the epitome of contemporary living with the Urban Townhome. Its blend of practicality, style, and flexibility creates a haven you'll be proud to call home in Abbott's Run, Kanata-Stittsville. August 20th 2026 occupancy! (id:28469)
Royal LePage Team Realty
872 Fairline Row
Ottawa, Ontario
Step inside and discover The Granville, a thoughtfully designed Urban Townhome that maximizes space and comfort. With three bedrooms, this Rear-Lane-Townhome provides ample room for your family to grow and thrive. This home also features a double-car garage, providing not only convenience but also security for your vehicles and additional storage space. Say goodbye to the hassles of street parking and revel in the convenience of having your own private parking area. Experience the epitome of contemporary living with the Urban Townhome. Its blend of practicality, style, and flexibility creates a haven you'll be proud to call home in Abbott's Run, Kanata-Stittsville. August 19th 2026 occupancy! (id:28469)
Royal LePage Team Realty
864 Fairline Row
Ottawa, Ontario
Step inside and discover The Granville End, a thoughtfully designed Urban Townhome that maximizes space and comfort. With three bedrooms, this Rear-Lane-Townhome provides ample room for your family to grow and thrive .This home also features additional windows, allowing for more natural light, and a double-car garage, providing not only convenience but also security for your vehicles and additional storage space. Say goodbye to the hassles of street parking and revel in the convenience of having your own private parking area. Experience the epitome of contemporary living with the Urban Townhome. Its blend of practicality, style, and flexibility creates a haven you'll be proud to call home in Abbott's Run, Kanata-Stittsville. August 26th 2026 occupancy! (id:28469)
Royal LePage Team Realty
874 Fairline Row
Ottawa, Ontario
Step inside and discover The Bayview End, a thoughtfully designed Urban Townhome that maximizes space and comfort. With three bedrooms, this Rear-Lane-Townhome provides ample room for your family to grow and thrive .This home also features additional windows, allowing for more natural light, and a double-car garage, providing not only convenience but also security for your vehicles and additional storage space. Say goodbye to the hassles of street parking and revel in the convenience of having your own private parking area. Experience the epitome of contemporary living with the Urban Townhome. Its blend of practicality, style, and flexibility creates a haven you'll be proud to call home in Abbott's Run, Kanata-Stittsville. August 18th 2026 occupancy! (id:28469)
Royal LePage Team Realty
2053 Catherine Street
Clarence-Rockland, Ontario
Welcome to 2053 Catherine Street, Rockland. Step into this beautifully updated 2-bedroom bungalow that's truly move-in ready! Set on a spacious lot in a prime Rockland location, this home offers comfort, style, and practicality, all within minutes of highway access, shopping, and schools. Inside, you'll find a bright and inviting layout featuring new flooring throughout, fresh updates, and a warm, modern feel. The kitchen and living areas are perfect for both everyday living and entertaining guests. The partially finished basement (lower ceilings) adds valuable extra space for a family room, gym, or hobby area, ready for your personal touch. Outside, you'll love the two brand new decks, ideal for summer barbecues or morning coffee, plus brand new stamped concrete and a new retaining wall that adds curb appeal and low-maintenance style. The large detached garage offers plenty of room for vehicles, tools, or a workshop. The perfect spot for the handyman, contractor or car lovers. This home combines modern updates with small-town charm, making it a fantastic opportunity for first-time buyers, downsizers, or anyone looking for a peaceful place to call home. Come see for yourself why 2053 Catherine Street is the perfect blend of comfort, space, and convenience. Book your private showing today! Please note: Some pictures have been virtually staged (id:28469)
Royal LePage Integrity Realty
405 - 589 Rideau Street
Ottawa, Ontario
Step into this stunning one bedroom loft in Ottawa's iconic Wallis House, where heritage charm meets modern urban living. Soaring 14-foot ceilings and massive south facing windows flood the space with natural light, highlighting the dramatic exposed brick wall and open-concept layout. The kitchen flows seamlessly into the living space, perfect for entertaining or enjoying cozy evenings by the gas fireplace. Enjoy the convenience of in-suite laundry and the character of a space that blends warmth, history and functionality. Located in a prime downtown location close to the Byward Market, Parliament Hill, the Rideau Canal, the National Art Centre and many of Ottawa's best restaurants and cafes. This is more than a home...it's an opportunity to own a piece of Ottawa's history while enjoying a vibrant urban lifestyle. (id:28469)
Coldwell Banker First Ottawa Realty
6 Borland Drive
Carleton Place, Ontario
Bright and beautiful bungalow in a quiet Carleton Place neighbourhood! Two bedrooms, two full bathrooms, 9-foot ceilings, and an open concept living area that is bathed in natural light. The modern kitchen has tons of storage and counter space, a large centre island, granite counters, and opens onto the living and dining area. It is the ideal space for hosting and entertaining. The living room has sliding patio doors that access the private, fenced back yard, which has plenty of space for gardening and relaxing. The spacious primary suite has a 4-piece en-suite bathroom with two sinks and a glass shower, as well as a walk-in closet and secondary closet. The second bedroom could also be a home office or a den. The main level also has a separate laundry room with direct access to the garage. The large unfinished basement holds lots of potential for more bedrooms and a rec room, and it has a bathroom rough-in. The welcoming neighbourhood has a walking trail around a pond for the tranquility of nature, but is also close to groceries, food, shopping, gyms, and all the amenities the growing town of Carleton Place has to offer (Canadian Tire, Independent Grocer, Walmart, and Winners are walking distance away!) Close to great schools, the Mississippi River Walk trails, boat launch, and the charming downtown shops, restaurants, and cafés. Highway 7 is minutes away for an easy commute to Stittsville, Kanata, and Ottawa. Truly a standout property! (id:28469)
Innovation Realty Ltd.
309 Unit 105 Park Street N
Brockville, Ontario
Great opportunity to establish your business in a well maintained building.This professional building is in a great location with high visibility on a Park street in Brockville.Possible uses include business/professional offices legal, medical, physio, therapy-related clinic, insurance, education or other personal service establishments, etc. There is ample parking and square footage could be arranged to meet your needs, depending on your requirements.. If more space is required there are other units available.The units are for lease at $11.00/sq ft per annum available immediately(base rent).All leases are triple net(triple net expenses projected at approx.$11.50 sq.ft. per annuum), Tenants will be responsible for signage, signage permits, improvements, any required business operating license or permits that may be required by the municipality.The ground floor space and the first floor space offer excellent visibility,signage,vehicular and pedestrian access. (id:28469)
Exsellence Team Realty Inc.
16 Oakley Avenue
Ottawa, Ontario
Welcome to this beautifully maintained 3-storey townhome offering 3 bedrooms and 3 bathrooms, nestled in the highly desirable community of Crystal Bay. Just steps from the Ottawa River and scenic bike trails, this home combines comfort, functionality, and an unbeatable location. The bright and spacious main level features a well appointed kitchen, separate dining room, and a cozy living area complete with a charming wood burning fireplace. Beautiful hardwood flooring runs throughout, adding warmth and elegance to the space. Enjoy outdoor living with both front and back decks perfect for relaxing or entertaining. Upstairs, you'll find three generously sized bedrooms and a full bathroom, providing plenty of room for family or guests. The lower level offers a versatile space ideal for a home gym, media room, or play area, with a direct walkout to your private backyard oasis. This is a rare opportunity to live in a peaceful, nature filled setting while remaining close to all city amenities. Do not miss your chance to call Crystal Bay home! Some photos have been virtually staged. 24 Hours Irrevocable on all offers as per form 244. (id:28469)
Paul Rushforth Real Estate Inc.
1 - 49 Grosvenor Avenue
Ottawa, Ontario
Experience luxury living in this LOWER LEVEL, 2-BEDROOM, 1-BATH, IN-UNIT LAUNDRY, newly constructed, state-of-the-art rental apartment nestled in the highly coveted Old Ottawa South neighbourhood. Entrance to the BASEMENT UNIT at the rear of the building. Flooded with natural light from the large oversized window in the living/dining area, this apartment boasts high ceilings, high-end vinyl flooring, exquisite quartz countertops, and luxurious ceramic porcelain marble slabs in the bathroom. There is a shared fenced-in rear yard for apartments #1 & #2. Conveniently situated near the vibrant Glebe, walking distance to Carleton University, Landsdowne Park, public transit, and an array of amenities, this residence offers unparalleled comfort and convenience. Gas, Hydro and Internet are extra. No on-site parking. May be able to get street parking permits through the city of Ottawa. Rental Application, proof of employment and credit check required from each tenant to apply. Minimum 1 year lease. (id:28469)
Royal LePage Team Realty
29 Main Street E
Westport, Ontario
Waterfront luxury estate on Upper Rideau Lake! Your dream Bed & Breakfast or executive retreat awaits! This property offers a rare commercial waterfront opportunity. Discover an exceptional potential income-generating property perfectly positioned on the pristine shores of Upper Rideau Lake. This stunning property combines luxury accommodations with turnkey B&B potential, offering discerning buyers an incredible lifestyle and business opportunity. Step inside the home to discover expansive living areas designed for hospitality. The chef-inspired gourmet kitchen is the heart of the home, equipped to serve guests memorable culinary experiences. Generous main floor spaces flow seamlessly, perfect for intimate gatherings or hosting groups. The third floor sanctuary is a romantic area with a breathtaking 360-degree turret - an intimate space to toast sunrises over the lake or unwind as the sun sets across the water. The spa-inspired ensuite rivals any luxury resort with double shower, heated LED mirrors, his and her closets & dual vanities, all framed by panoramic lake vistas that will leave guests speechless. The second floor has 3 distinct sleeping quarters - one bedroom and two suites (one with private ensuite), offering flexibility for family or guests. The 3-piece bathroom features a deep soaker tub-the perfect spot to relax after a day on the water. Fibre internet makes this location ideal for remote professionals, digital nomads or seamless business operations. The fenced backyard is a private oasis with a spacious patio, hot tub, propane fireplace and play structure. The securely fenced lakeside area has a large dock and charming gazebo to enjoy time at the water. Moor your boat, dock water toys or simply lounge in the sun watching harbour traffic drift by on the historic Rideau Canal. With commercial zoning, this property is primed for B&B operation, corporate retreats, wedding venue or vacation rental income. Every detail speaks to hospitality excellence. (id:28469)
Royal LePage Proalliance Realty
207 - 2785 Baseline Road S
Ottawa, Ontario
Unit 207, 2785 Baseline, is an attractive 1 bed, 1 bath comfortable condo, ready for move in. The open concept living, kitchen and kitchen island layout allows for relaxing entertainment space, with ample counter space, cabinetry and storage and updated appliances. Large relaxing primary bedroom with large windows allowing round-the clock daylight. Spacious hotel style furnished 4-piece bathroom. Inviting and private balcony has natural gas hookup for year-round BBQ. Allocated parking with secure access to this building which has a clean and safe entry lobby for owners and guests. Baseline and Greenbank cosmopolitan business district and shopping precinct offers so much convenient access to transportation, schools, shopping, place of worship, home furnishing, restaurants, recreation (City parks and beaches, trails, gym, swimming pool), Bayshore Mall, IKEA and highway. Never too late to consider this condo as an investment, primary resident or second home. (id:28469)
Tru Realty
Lot 75-81 Plan 65 Cross Street
Frontenac Islands, Ontario
Imagine owning over an acre of untouched potential just steps from the heart of Marysville. It's perfectly positioned just a short stroll from the ferry terminal, making your commute to Kingston effortless. Weekends here mean walking to the Wolfe Island Bakery, cycling to Big Sandy Bay, or enjoying a sunset dinner by the water. This "in-town" acreage gives you the breathing room of the country with the connectivity of the town. Whether you plan to hold this prime real estate as a long-term investment or explore future development possibilities in this growing community, this lot represents a unique foothold in the 1000 Islands. (id:28469)
Royal LePage Proalliance Realty
138 King Street E
Gananoque, Ontario
Located in the heart of downtown Gananoque, 138 King Street East offers an exceptional 2nd generation restaurant/retail space for lease at $15.00 per square foot Net. This prime location benefits from high visibility, steady local foot traffic, and a significant influx of tourists, especially in the Spring and Summer months, as Gananoque is known as the gateway to the stunning Thousand Islands. This previous restaurant has been a local staple for many years. Surrounded by charming shops, restaurants, and historic landmarks, this space is perfect for a restaurant looking to thrive in a vibrant and picturesque setting. This is a fantastic opportunity to establish a new restaurant in one of Gananoque's most sought-after locations. Additional Fees: Restaurant equipment rental: $1,000/month + HST. Includes all existing fixtures, chattels, small wares, tables and chairs. (id:28469)
Royal LePage Proalliance Realty
1910 - 265 Poulin Avenue
Ottawa, Ontario
Step into this spacious one-bedroom and prepare to be wowed-panoramic, 360 views of the Ottawa River surround you from every corner of the home. A generously sized bedroom frames the water like a moving painting, while the open-concept, renovated kitchen, dining area, and expansive living room are all designed to showcase the stunning vistas. The large foyer offers a welcoming sense of space with ample closet storage, and just off the dining room, a gorgeous balcony invites you to take in the river breeze. This apartment truly has it all: walkable access to shops, restaurants, transit, and the river right at your doorstep. The building delivers resort-level amenities, including an indoor saltwater pool, sauna, gym, party room, library/games room, workshop, tennis courts, and a jogging track. (id:28469)
Details Realty Inc.
309 Unit 104 Park Street
Brockville, Ontario
Great opportunity to establish your business in a well maintained building.This professional building is in a great location with high visibility on a Park street in Brockville.Possible uses include business/professional offices legal, medical, physio, therapy-related clinic, insurance, education or other personal service establishments, etc. There is ample parking and square footage could be arranged to meet your needs, depending on your requirements.. If more space is required there are other units available.The units are for lease at $11.00/sq ft per annum available immediately(base rent).All leases are triple net(triple net expenses projected at approx.$11.50 sq.ft. per annuum), Tenants will be responsible for signage, signage permits, improvements, any required business operating license or permits that may be required by the municipality.The ground floor space and the first floor space offer excellent visibility,signage,vehicular and pedestrian access. (id:28469)
Exsellence Team Realty Inc.
102 - 659 Donat Street S
Ottawa, Ontario
One month free rent!!! Brand new 2-bedroom, 2-full bathroom apartment. In a wonderful location walkable to great schools, shops, restaurants, Montfort hospital and St.laurent complex. This Wheelchair accessible apartment is bright, spacious and modern. On a quiet, tree-lined street in central Ottawa. Features include large windows with blinds, granite countertops, in-unit laundry, and a private balcony. Book your private showing today! (id:28469)
Details Realty Inc.

