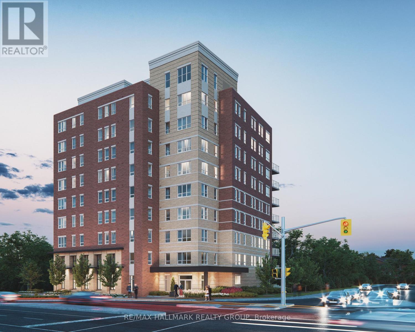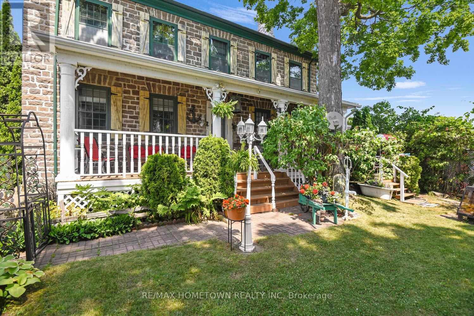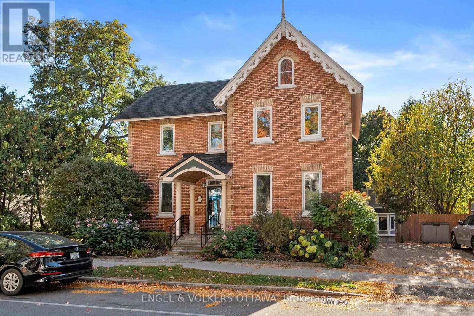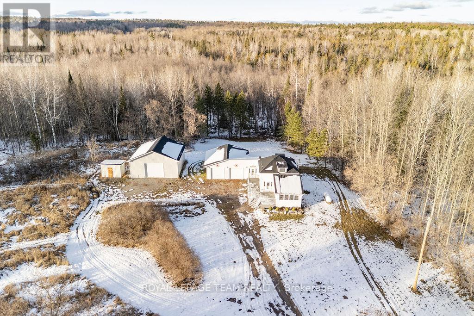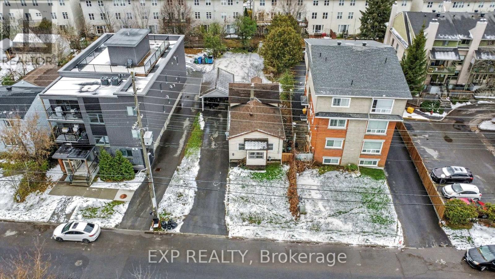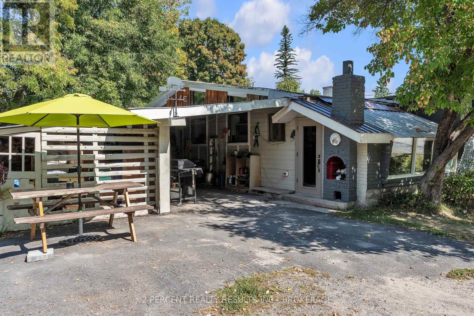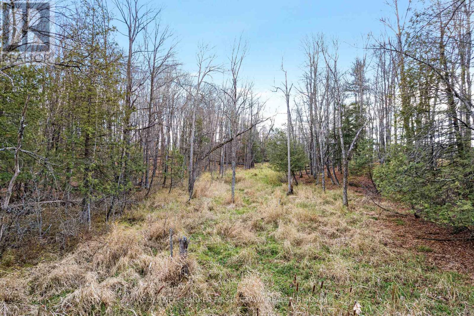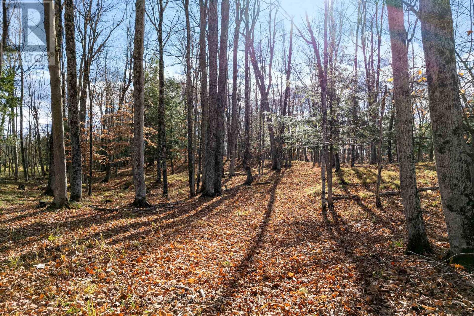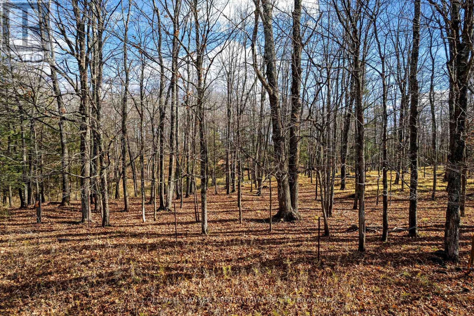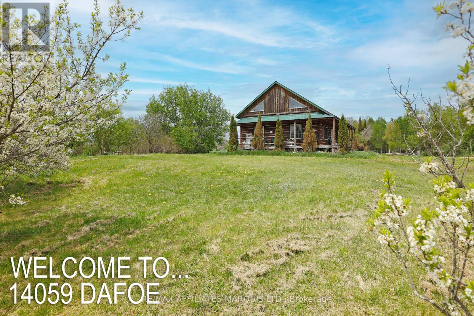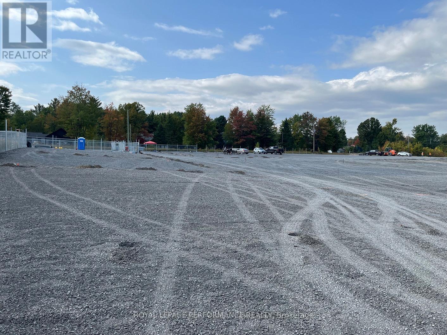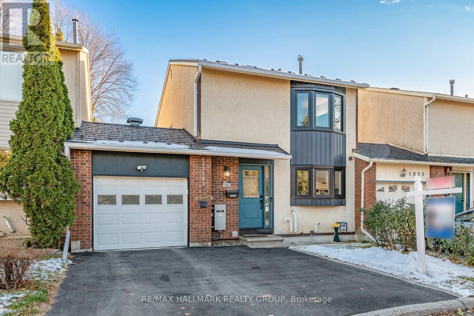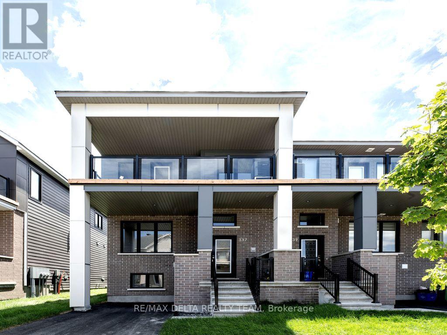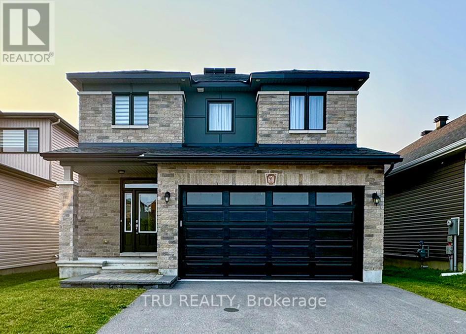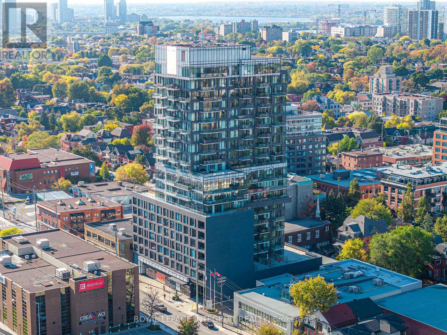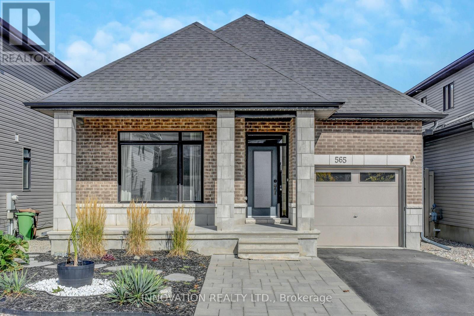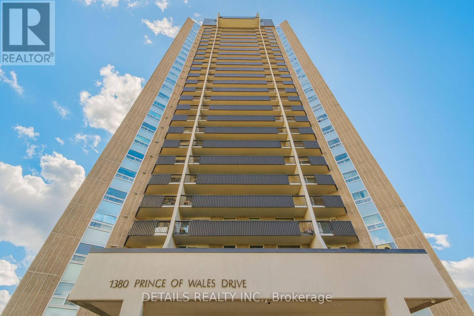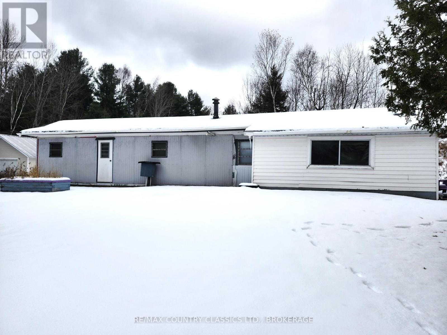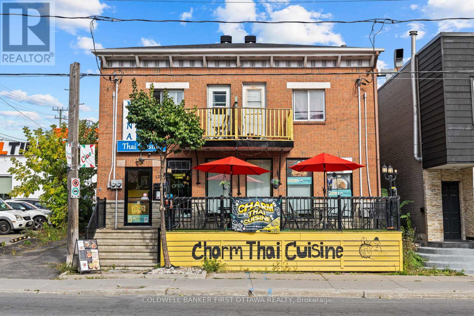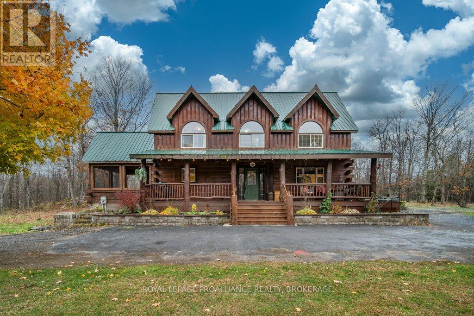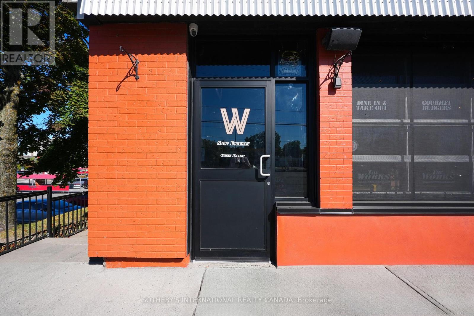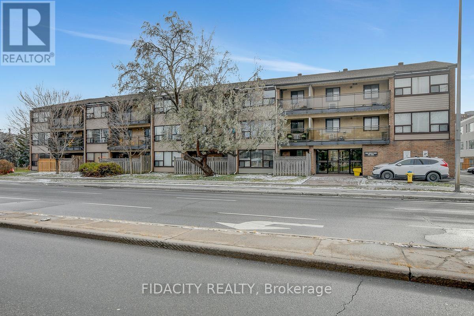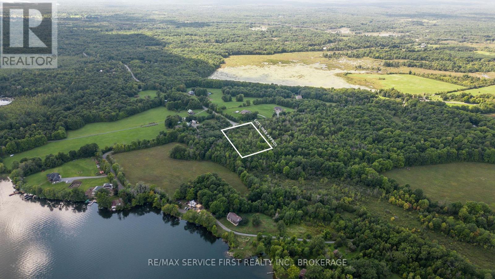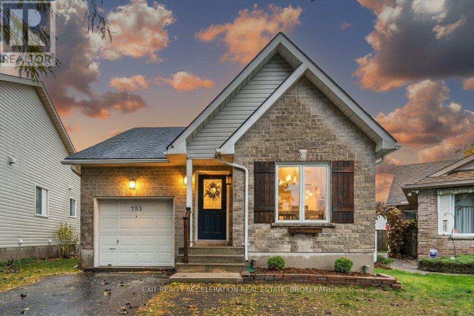904 - 353 Gardner Street
Ottawa, Ontario
Welcome to 904-353 Gardner Street! Boasting impeccable new build in the heart of the city! This gorgeous 2 bed, 1 bath apartment is steps away from popular restaurants and shops, minutes to the Byward Market, amazing parks, trails, bike paths, the Quebec side, U of Ottawa, St. Laurent Shopping Center, VIA Rail, transit & so much more! The unit offers tons of natural light with lots of windows. Features gleaming floors with no carpet and large kitchen island with granite counter-tops including in the bathrooms. Full-size stainless-steel appliances plus in-suite laundry. Building amenities include: Lounge and Bike repair and storage area. Utilities are all inclusive. Available for immediate occupancy! Parking is limited and available at additional cost. First month is Free for a limited time! (id:28469)
RE/MAX Hallmark Realty Group
495 King Street W
Prescott, Ontario
Historic 1832 Stone Home with River Views, Income Potential & Steps to the St. Lawrence - Live, eat, and sleep in history in this non-registered historic restored stone home, built in 1832 by Scottish sea captain John Rosamond. Just a short walk to the stunning St. Lawrence River with access to the river and beach, this unique property blends character, comfort, and convenience with year-round river views. Currently operated as a seasonal Bed & Breakfast, this location is ideal for guests or personal enjoyment. Walk to the nearby sand beach, public pool, park, boat launch, and tennis courts. The front yard is private and fully fenced - perfect for pets-and the veranda offers a peaceful spot to sip your morning coffee while taking in the view. Inside, you're welcomed by a spacious living/sitting room. The formal dining room features a large fireplace (not used by the current owner), and a step down leads to the kitchen. Just off the kitchen is a flexible room that could serve as an office or den, and there's also a screened-in sunporch for relaxing evenings. A main-floor bedroom shares access to a 3-piece bath, great for guests or multigenerational living. Upstairs, you'll find three bedrooms and three bathrooms, including two en suites, providing comfort and privacy for family or visitors. As a bonus, there's a self-contained 1-bedroom apartment with its own separate entrance that was rented for $1,100/month (all-inclusive), offering an opportunity for a steady income potential. For hobbyists or entrepreneurs, the nearly 1,200 sq ft, 3-car garage with its own electrical panel is a dream space for projects, collections, or even a small business. Don't miss your chance to own a piece of history in one of the most scenic and walkable locations by the river. Book your showing today! (id:28469)
RE/MAX Hometown Realty Inc
105 Crichton Street
Ottawa, Ontario
Located in one of Ottawa's most secure and sought-after neighbourhoods, this stunning 3-storey brick residence offers 4 bedrooms and 4 renovated bathrooms designed for comfort and style. The main level features a family room/library with a gas fireplace and an eat-in kitchen opening to a two-tier patio and landscaped garden.The Primary suite includes a built-in wardrobe, ensuite, and separate water closet for privacy. A rare two-car garage with inside access provides convenience and security, while the third level offers a private guest suite with rooftop terrace access. Perfectly positioned near embassies, parks, and international schools, this home combines luxury, privacy, and location - an exceptional rental opportunity in New Edinburgh. (id:28469)
Engel & Volkers Ottawa
1150 Constant Lake Road
Bonnechere Valley, Ontario
Welcome to "Toboggan Hill Homestead," an 81-acre country-core retreat just minutes from the full-service town of Eganville. This warm, inviting property blends modern comfort with the rustic charm everyone is searching for-featuring two separate living rooms, a bright farmhouse-inspired kitchen, three bedrooms, and two full bathrooms. Large front and back decks offer peaceful country views, including the property's signature natural toboggan hill, a favourite winter feature that adds to the homestead appeal. The land is a true highlight, with mature hardwood and softwood bush, a beautiful network of trails, open clearings, and endless potential for gardening, hobby farming, or outdoor recreation. Whether you're dreaming of farm-core living, quiet weekend retreats, or year-round adventure, this property delivers the space and setting to bring that lifestyle to life. Outbuildings include an attached two-car garage, a spacious detached garage/workshop, and a charming heritage cabin perfect for storage or creative use. This property is ideal for those seeking privacy, nature, and an authentic country lifestyle while still enjoying quick access to groceries, schools, shops, and services. "Toboggan Hill Homestead" offers room to roam, room to grow, and the peaceful country setting so many buyers are looking for today. 24 Hour Irrevoable on all offers. Appointment required to view. (id:28469)
Royal LePage Team Realty
280 Presland Road
Ottawa, Ontario
DEVELOPMENT OPPORTUNITY! A prime urban site for builders, investors or developers seeking a well-located property with significant future potential. Current zoning allows for 10+ units, with the possibility to apply for additional density of up to 18 units - or, alternatively, build 10 units without requiring site plan approval. Just five minutes from downtown Ottawa, this property offers excellent connectivity and everyday convenience in one of the best locations in the city! The LRT, VIA Rail, St. Laurent Shopping Centre, transit routes, parks and a wide range of amenities are all within walking distance. With quick access to Hwy 417 - only one exit from the downtown core - this location is ideal for multi-residential development or future redevelopment. A rare opportunity to secure land in a rapidly evolving part of the city. Property sold as-is, where-is. (id:28469)
Exp Realty
The Agency Ottawa
12 Luffman Road
Tweed, Ontario
Peaceful, charming retreat in Marlbank! This 3-bedroom, 1.5-bath home sits proudly on a double lot. Whether you love growing your own fruits and vegetables, roasting marshmallows by the fire, or enjoying serene, laidback, small-town living, this home is worth a tour! Step into this cozy, uniquely laid out home and you will find a large living room, custom dining room imported from Estonia, and a bar/rec room perfect for entertaining. You'll appreciate the oversized bedroom closets, abundant storage throughout, multiple heating options: propane, wood, and electric, and window AC to beat the summer heat. The exterior is sure to impress with a large carport, charming and spacious shed, and huge multi-level deck. So much character! Don't miss the beautiful stone work - perhaps you can spot the butterfly on the East wall! Roughed-in central vacuum, furnace (commercial-grade steel) 2022, most windows approx. 10 years old. Come on in and take a tour, you will feel right at home. (id:28469)
2 Percent Realty Results Inc.
Pt 1-00 Herron Mills Road
Lanark Highlands, Ontario
Just under 5 acres in the heart of the Lanark Highlands. Located on a paved township road just 4 minutes from Middleville, 6 minutes north of Lanark and 25 minutes from the amenities of Perth, this property offers the peace of country living without sacrificing easy access to town. A rare opportunity to build your dream home in one of the most picturesque corners of Lanark Highlands, this gently wooded parcel backs onto open farmland, providing a peaceful backdrop and stunning seasonal views. All the small-town charm and essential amenities of Lanark Village only 6 minutes from your door. Build the home you've always imagined in a setting you'll never want to leave. (id:28469)
Coldwell Banker First Ottawa Realty
Pt 2-00 Herron Mills Road
Lanark Highlands, Ontario
Discover the perfect blend of privacy, nature, and convenience with this beautiful, nearly 5 acre treed lot in the heart of the Lanark Highlands. This gently wooded property backs onto open farmland, providing year-round views and a peaceful setting for your future home. Drilled well already in place. A great opportunity to build in a quiet rural location while staying close to amenities - just 6 minutes to Lanark Village and 25 minutes to Perth. Only 4 minutes to the small town charm of Middleville with their strawberry socials, local fair and events. This exceptional rural lot is ready to bring your vision to life. (id:28469)
Coldwell Banker First Ottawa Realty
Pt 3-00 Herron Mills Road
Lanark Highlands, Ontario
A rare opportunity to build your dream home in one of the most picturesque corners of Lanark Highlands, this nearly 5 acre wooded parcel backs onto open farmland, providing a peaceful backdrop and stunning seasonal views. With mature maple trees throughout the property, you can even tap your own maples, after all, this is the Maple Capital of Ontario! Enjoy nearby local favourites: Village Treats in Lanark for coffee, chocolates, and sandwiches or Rosetta Hills Alpacas & Mini Putt, just nine minutes away. All the small-town charm and essential amenities of Hopetown, Middleville & Lanark Village. If you're looking to build in harmony with nature while staying close to everything you need, this exceptional rural lot is ready to bring your vision to life. Build the home you've always imagined in a setting you'll never want to leave. (id:28469)
Coldwell Banker First Ottawa Realty
14059 Dafoe Road
South Stormont, Ontario
Discover the perfect blend of rustic charm and modern comfort with this stunning 68-acre farm property featuring a beautifully crafted log home built in 2005. Step inside to an open concept layout that seamlessly connects the living, dining, and kitchen areas ideal for family gatherings and entertaining. This home boasts 3 spacious bedrooms, 2 washrooms, and the convenience of main floor laundry. Outside, enjoy the serenity of vast open spaces, perfect for farming, outdoor activities, or simply soaking in the breathtaking views. A single-car garage provides added convenience and storage. Whether you.re looking to cultivate, expand, or simply escape to country living, this property has it all. Don't miss your chance to own a slice of rural paradise, call your agent today to book your private showing. (id:28469)
RE/MAX Affiliates Marquis Ltd.
820 Summit Private
Clarence-Rockland, Ontario
Own your own space/stop renting! Build equity in both your space and your business. Prime commercial/industrial condo bays in Rockland available for purchase on County Road 17 highway. A great place for your business to succeed in a fast developing area. Close to Belanger Chrysler, Rockland Golf Club, Clarence-Rockland Arena, stores, restaurants, new homes and many successful enterprises. Be part of an emerging new business park called Parc Hudon Park. Traffic count (2017) shows 12,000 to 12,500 vehicles per day. Highway Commercial zoning allows for custom workshops, personal service establishments, day care, outside miniature golf, tourist establishment, motor vehicle body shop, motor vehicle dealership, motor vehicle rental facility, industrial condos, retail store, chip wagon, farmers market, restaurant, and much more. Excellent signage opportunities. Locate your business plus own your own property and space next to the new Flixbus Eastern Ontario HQ and GetSpace Ltd's storage and workshop site. Be part of the New Parc Hudon Business Park. Get your own address on Summit Private. Bays range from 1,000 sq ft to 1,500 sq ft each. Great space with large overhead doors (16' high, 14' wide), person door, ceiling height of 18', bathroom. Brand new. 4 bays available in Phase 1. Be part of a supportive community. If you need more space, just combine bays. Perfect for Trades & Contractors, Makers & Fabricators, Automotive, Storage & Logistics, Artists &photographers, Film, stage, or set designers, Nonprofits or community groups, yoga studios, Registered Massage Therapists, Physiotherapists, Acupuncturists, etc etc. Take advantage of nearby small and large secure contractors yards for IOS (Industrial Outdoor Storage): Smaller yards available: 50' x 50' (2,500 sq ft) yard for just $350 per month plus HST. Larger ones available on request. (id:28469)
Royal LePage Performance Realty
1803 Lamoureux Drive
Ottawa, Ontario
THIS IS A LOT LINE CONDO ONLY!! Welcome to this beautifully renovated townhome that exudes pride of ownership and offers a RARE opportunity in Orleans. Situated on a deep lot, this property is uniquely attached only by the garage, providing the privacy and feel of a detached home. Even more exceptional, this is a lot line condo-meaning the home itself is not a condominium, giving you the freedom of ownership while enjoying low monthly condo fees that cover common area snow removal, road lamp maintenance, and building insurance. Step inside to discover a stunning kitchen, thoughtfully updated with granite countertops, high-end stainless-steel appliances, and a custom pantry for added storage. The L-shaped living and dining area features gleaming hardwood floors, oversized windows, and a patio door that opens to your private backyard oasis. Here, you'll find two sheds, a gazebo, and a barbecue gazebo-perfect for entertaining or relaxing in peace. The main level also offers a fully renovated 2-piece bathroom and convenient inside access to a rare drive-through garage-ideal for washing your car or equipment in the backyard. Upstairs, three generously sized bedrooms await, all with hardwood flooring. The expansive primary suite is a true retreat, highlighted by bay windows, custom closets, and a stylish cheater barn door leading to the fully renovated bathroom. The finished basement offers a spacious recreation room, abundant storage, and versatility for family living or investment potential. Recent upgrades ensure peace of mind: whole-home generator (2023), steel roof (Sept 2024, 50-year transferable warranty), and new windows/doors (Sept 2024, lifetime warranty through Big City Windows).Ideally located within sought-after school districts and walking distance to shopping, restaurants, parks, and public transit, this home combines modern comfort with community charm. A rare find in Orleans,1803 Lamoureux Drive is the perfect blend of style,function, and long-term value. (id:28469)
RE/MAX Hallmark Realty Group
337 Catsfoot Walk
Ottawa, Ontario
Welcome to Your Elegant New Home Ideal for First-Time Buyers and Savvy Investors! Step into this beautifully designed residence that perfectly balances style, comfort, and functionality. With its modern layout and thoughtful upgrades, this home is a true haven for everyday living and effortless entertaining. The open-concept main level is bathed in natural light from soaring windows, creating a warm and inviting ambiance. At the heart of the home is a stunning kitchen that flows seamlessly into the expansive great room, the perfect space for cozy family evenings or entertaining guests. Upstairs, retreat to the luxurious primary suite, complete with a walk-in closet, elegant ensuite, and private balcony, the ideal spot for morning coffee or evening relaxation. A second generously sized bedroom and a stylish full bathroom offer comfort and privacy for family members or guests. The fully finished basement adds exceptional versatility, featuring an additional bedroom with a walk-in closet, a full bathroom, and two large storage rooms to keep your home organized and clutter-free. Further highlights include tandem parking for two vehicles, a dedicated storage locker for seasonal essentials, and carpet-free flooring throughout for easy maintenance. This is more than a home its a lifestyle defined by modern elegance, comfort, and convenience. Welcome home! (id:28469)
RE/MAX Delta Realty Team
670 Parade Drive
Ottawa, Ontario
Welcome to the stunning Bradley 2-Storey Model Home by Valecraft Homes, one of Ottawa's most trusted and respected builders. Professionally designed and upgraded from top to bottom, this home showcases exceptional craftsmanship, luxurious finishes, and pride of ownership throughout. Step inside to discover a bright, move-in ready interior featuring wide 6 Oak hardwood and elegant ceramic tile flooring across the main level. The heart of the home is the breathtaking two-storey great room, anchored by a dramatic full-height fireplace wall a true showstopper. The chef-inspired kitchen boasts timeless white cabinetry, a large island with raised breakfast bar, stainless steel appliances including a built-in microwave and stove, and thoughtful finishes that combine style with functionality. Upstairs, the primary suite is a true retreat, featuring a spa-like ensuite complete with a freestanding soaker tub and a glass-enclosed walk-in shower. The home continues to impress with a fully finished basement, offering a cozy fireplace and a full 3-piece bathroom ideal for guests, entertaining, or family movie nights. Best of all, all furniture can be included, making this an incredible turnkey opportunity. Whether you're upsizing, relocating, or simply looking for a home that stands apart, this is a rare chance to own a former model home loaded with upgrades and timeless design. Schedule your viewing and bring us your offer today! (id:28469)
Tru Realty
802 - 203 Catherine Street
Ottawa, Ontario
Welcome to 203 Catherine Street Unit 802, a place where modern design, city energy, and refined comfort come together. This stunning one-bedroom plus den suite offers 714 square feet of stylish living space, an impressive 478-square-foot east-facing balcony, and a convenient underground parking. Step inside and be inspired by loft-style elegance soaring exposed concrete ceilings, floor-to-ceiling windows, and natural engineered hardwood floors create a bright, airy space. The open-concept living and dining area flows seamlessly onto the expansive balcony, ideal for coffee at sunrise or evenings under the city lights. The modern kitchen boasts quartz counters, sleek cabinetry, stainless steel appliances, and a gas cooktop. A spacious and versatile den provides the perfect spot for a home office, reading nook, or use as 2nd bedroom. The southeast-facing bedroom is a serene retreat, filled with morning sunlight and boasting a walk-in closet to keep your wardrobe perfectly organized. The modern 4-piece bathroom combines style and function, completing this thoughtfully designed suite. Additional highlights include in-suite laundry and the peace of mind provided by controlled access and concierge service. At SoBa Condo, enjoy resort-style amenities -- a rooftop pool with panoramic views, a fitness centre, party room, and sky garden terrace -- all designed to elevate your daily life. Perfectly located between Centretown and The Glebe, and flanked by Little Italy and the Golden Triangle, this location puts you steps away from Ottawa's best cafés, restaurants, boutiques, and parks -- everything you love, right at your doorstep. Some photos are virtually staged. (id:28469)
Royal LePage Integrity Realty
565 Bobolink Ridge
Ottawa, Ontario
Located at 565 Bobolink Ridge in the desirable Westwood community of Stittsville, this stunning former Claridge model bungalow built in 2019 showcases over $70,000 in premium builder upgrades, including custom moldings, hardwood flooring throughout the main level, upgraded cabinetry, white quartz countertops, and soaring 9-foot ceilings. The beautifully decorated 2+1 bedroom home features a spacious primary suite with a luxurious ensuite boasting a ceramic shower and freestanding tub, a finished lower-level family room with a bedroom, and generous storage in the unfinished area. Outside, enjoy a fully landscaped front yard and a serene backyard oasis. With direct access to the Great Canadian Trail and close proximity to a future City of Ottawa community park, this property offers a rare blend of tranquility, style, and convenience. (id:28469)
Innovation Realty Ltd.
803 - 1380 Prince Of Wales Drive
Ottawa, Ontario
Fully Refreshed & Move-In Ready 3-bedroom, 2-bath condo on the 8th floor that offers bright southwest-facing views and a modern, welcoming feel throughout. Recently updated with new flooring, fresh paint, and contemporary trim, this home is truly move-in ready.The upgraded kitchen features quartz countertops, sleek modern cabinetry, and a stylish finish, along with a spacious dining area perfect for both everyday living and entertaining. Both bathrooms have been tastefully updated, the primary bedroom includes a walk-in closet and a private 3-piece ensuite. You'll also enjoy the convenience of in-suite storage. Building amenities include an indoor pool, underground parking, and more all just steps from shopping, transit, parks, and essential services. Simply move in and enjoy the comfort and convenience of condo living! (id:28469)
Details Realty Inc.
605 Slate Falls Road
Addington Highlands, Ontario
Denbigh is the place you want to be if you're hankering for an off the beaten path hunt camp or a four season off water cottage/home. Located on a township maintained road, this older mobile home is set back from the road and features a primary bedroom (propane stove), utility room or second bedroom, four piece bathroom, kitchen/living room (second propane stove); sitting room addition and enclosed front mudroom. There is also a functioning septic system (2018), drilled well and an excellent newer 20' x 24'8' garage with a concrete floor and metal roofing. There is substantial Crown Land in this neck of the woods along with ponds and lakes including easily publicly accessible Denbigh Lake at the corner of Bridge St. and Hwy 41. This is fun on a budget in the Land O'Lakes Tourist Region! (id:28469)
RE/MAX Country Classics Ltd.
121 Preston Street
Ottawa, Ontario
Authentic Thai Restaurant Charm Thai Cuisine is now available for sale! This is a fantastic business opportunity. The restaurant boasts an excellent location in Ottawa's Little Italy, close to Chinatown, within Ottawa's renowned Asian and Italy dining district. It enjoys a steady flow of customers, offers free parking, and has convenient evening and weekend parking. In every summer, during the Italian Food Festival, stalls can be set up on the roadside in front of the restaurant to sell food. Additionally, the newly built hockey ice rink nearby is expected to bring a significant increase in foot traffic. The kitchen and dining area are fully equipped and ready for immediate use. The restaurant has received high ratings on Google and has been featured in media outlets such as the Ottawa Citizen and CTV. This is an excellent opportunity to own a well-known restaurant in the heart of Ottawa's vibrant dining district, offered at an attractive price for a quick sale. Serious inquiries are welcome. (id:28469)
Coldwell Banker First Ottawa Realty
1157 Townline Road
Frontenac, Ontario
Welcome to your private retreat in beautiful Sharbot Lake! This stunning 4-bedroom, 3-bathroom log home sits proudly on 10 picturesque acres surrounded by mature trees and natural scenery. Filled with rustic charm and unique character, this two-storey home offers warm wood tones, inviting living spaces, and a true sense of tranquility. The main floor features a spacious layout ideal for family living and entertaining, including a large sunroom, open concept kitchen and dining area and a cozy living room. Upstairs, you'll find well thought out finishings with large windows, natural wood flooring and 4 spacious bedrooms with plenty of space for guests or a growing family. The primary suite is equipped with an ensuite bath. The walkout basement is unfinished and ready for your personal touch: create a family room, workshop, or additional living space to suit your needs. Outside, the level lot provides plenty of room to explore, garden, or simply enjoy the quiet countryside. For those seeking even more space or investment potential, there's an option to purchase two additional adjoining parcels, a 10-acre and a 15-acre lot, offering endless opportunities for expansion, recreation, or future development. Located just a short drive to the village of Sharbot Lake with access to schools, shopping, and the lake itself, this property combines rural serenity with everyday convenience. * OPTION TO PURCHASE ADDITIONAL 10 and/or 15 ACRE ADJOINING PARCELS* (id:28469)
Royal LePage Proalliance Realty
2525 Bank Street
Ottawa, Ontario
Exceptional opportunity to own an award-winning The Works franchise, proudly serving Ottawa since 2001. Ideally located in one of the city's busiest and most desirable corridors just minutes from Hunt Club, South Keys, and Findlay Creek this established restaurant enjoys excellent visibility in a high-traffic plaza directly off Bank Street. The 2,050 sq. ft. space features seating for 80 guests, a welcoming patio (seats 25), abundant natural light, and ample free parking. The restaurant is fully equipped with a chefs production kitchen designed to handle high volumes efficiently, along with an extensive list of top-quality equipment included in the sale. This turnkey operation offers exceptional brand recognition, loyal clientele, and comprehensive training and ongoing support from the franchisor, ensuring a smooth transition for new ownership. The current lease is HIGHLY favorable at $7,046.02 per month tax and garbage removal included, with three years remaining plus two extendable five-year terms. Ideal for an owner-operator or entrepreneurial couple seeking a proven business with six-figure income potential and manageable hours. A beautifully maintained and profitable operation in a prime Ottawa location ready for you to step in and build on its success. Serious buyers only. Financial statements are available upon signing an NDA and after providing proof of funds. Those with industry experience will thrive. Business-only sale. (id:28469)
Sotheby's International Realty Canada
309 - 1490 Heron Road
Ottawa, Ontario
Welcome to this fantastic 2-bedroom, 2-bathroom condo with COVERED PARKING -perfect for investors and first-time home buyers! Offering a spacious layout and an oversized balcony, this home strikes the ideal balance of comfort and convenience. Situated in a quiet, low-rise building with keyless entry and 24-hour video surveillance, the unit features a bright living room filled with natural light from a large window, plus a generous storage closet. The primary bedroom includes its own ensuite bathroom and walk-in closet. Ideally located, you'll enjoy easy access to public transit, nearby restaurants, and essential amenities. Its close proximity to the Ottawa Hospital and Carleton University makes it an excellent option for students or investors. One covered parking space is included. (id:28469)
Fidacity Realty
Lot 1 Koen Road
Frontenac, Ontario
Just a stone's throw from the Koen Road boat launch on Loughborough Lake, this newly severed 2.17-acre lot offers an exceptional opportunity to build your dream home near one of the area's most sought-after lakes. The property features a mix of mature trees, brush, and sunny clearings, ideal for creating a private retreat nestled in nature. A key highlight is the direct adjacency to conservation land, offering scenic walking trails and a natural buffer that ensures lasting privacy. With a newly drilled well producing 5 GPM, and located on a well-maintained road surrounded by quality homes, this peaceful rural setting is only 15 minutes from Kingston and Highway 401. A perfect blend of serenity, recreation, and convenience. (id:28469)
RE/MAX Service First Realty Inc.
753 Shire's Way
Kingston, Ontario
Welcome to 753 Shires Way. All you have to do is MOVE IN! The paved drive will bring you to the doorstep of this pristine 2 bedroom bungalow situated on a quiet cul-de-sac conveniently located to all the amenities Kingston has to offer. This home features a completely redone, carpet free main floor living space that can be entered through the single car garage or the front door. New flooring throughout the home with new lighting fixtures and all new windows give that clean and crisp feeling. The main floor also features a new kitchen with quartz countertops and stainless steel appliances (new dishwasher) with a cozy adjacent dining area, afresh new 4 pc bathroom, a primary bedroom and a living room equipped with a walk out to the deck situated at the back of the home for those private relaxing evenings. The basement houses a new additional bedroom, a new 3 pc bathroom, and a utility room with laundry, new gas furnace, and a new gas hot water heater. A completely fenced back yard cleans up the property border and provides containment for those furry companions if needed. This is a must see! (id:28469)
Exit Realty Acceleration Real Estate

