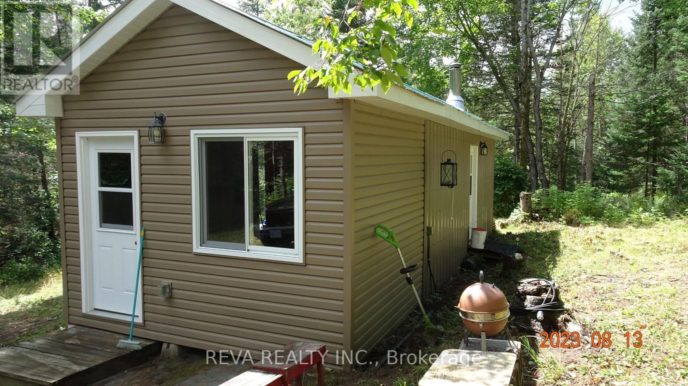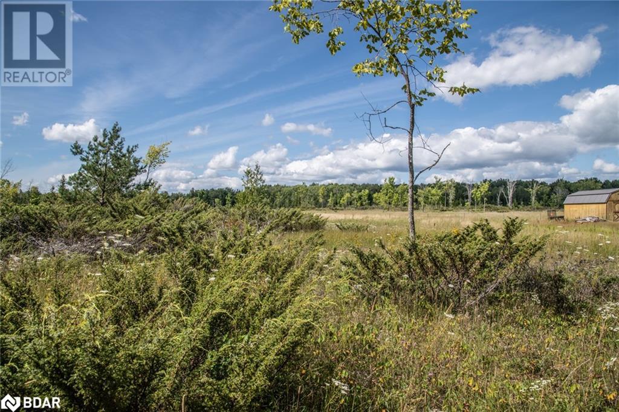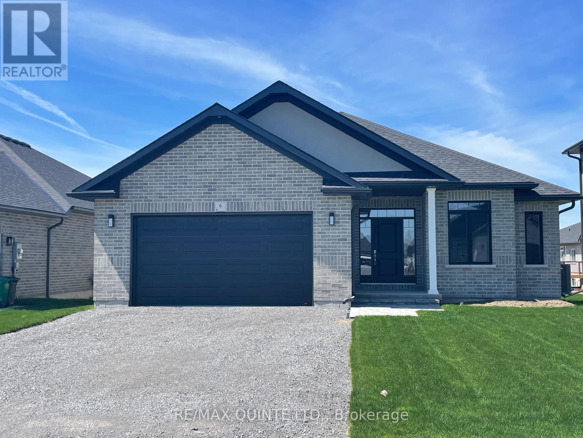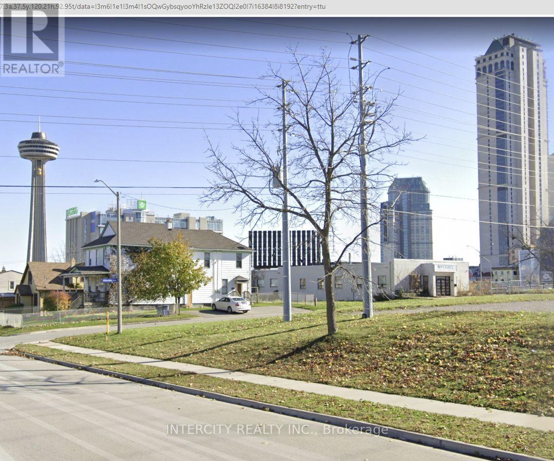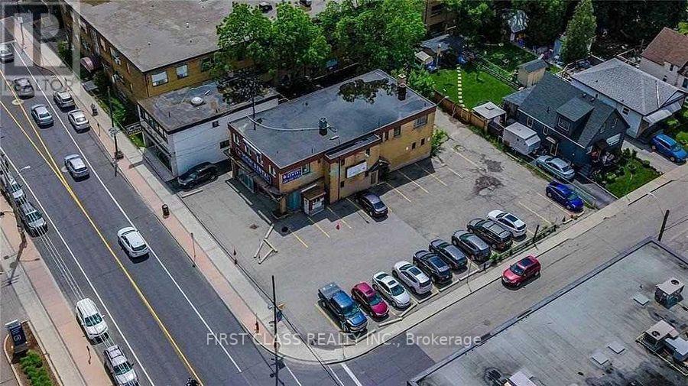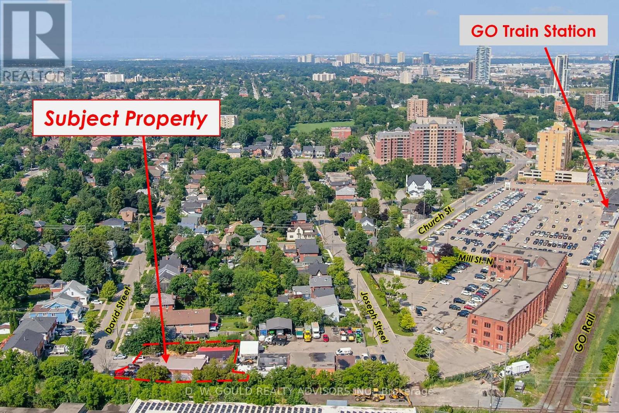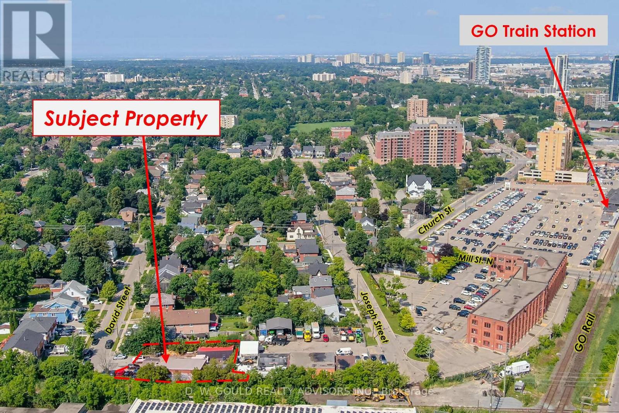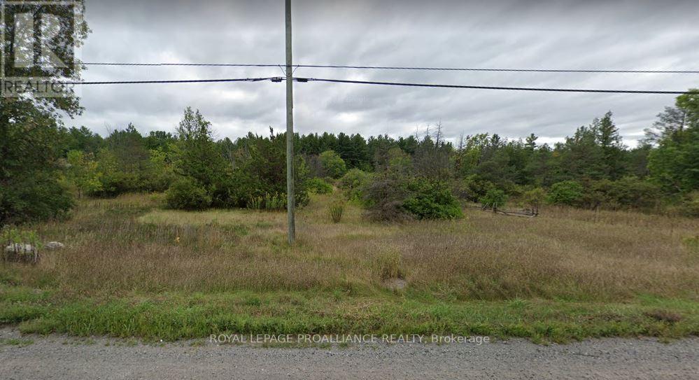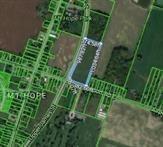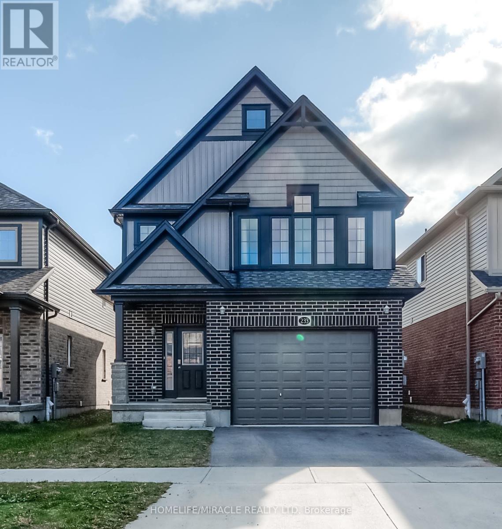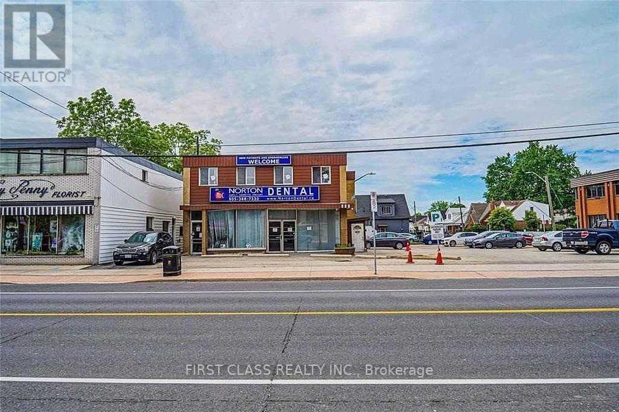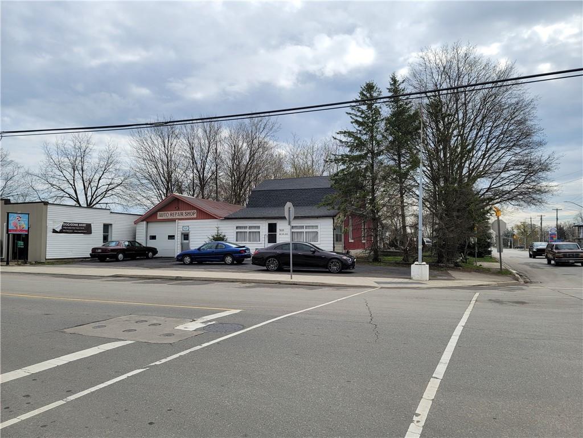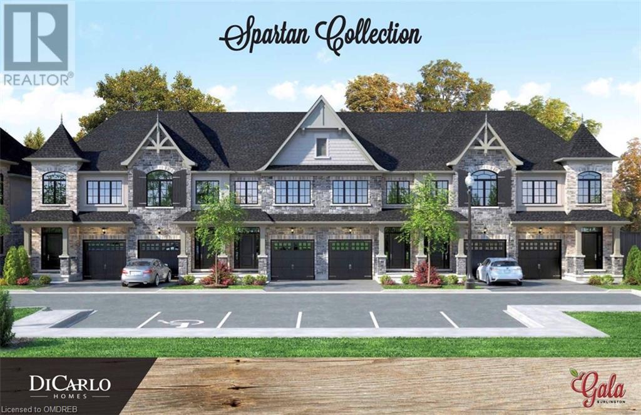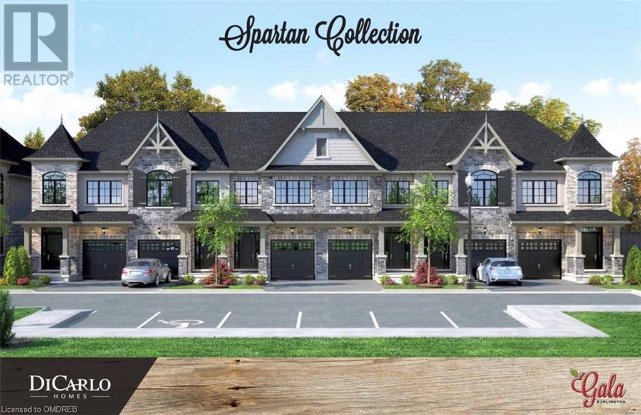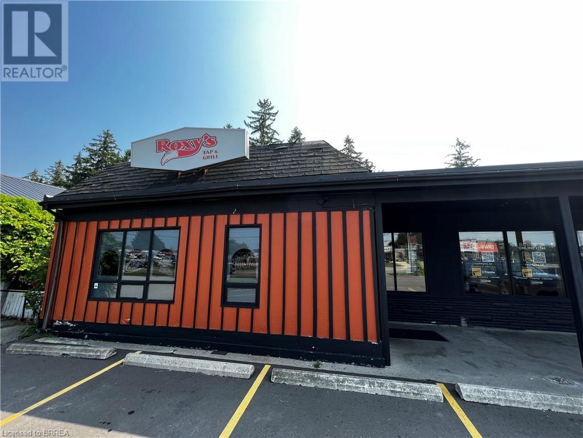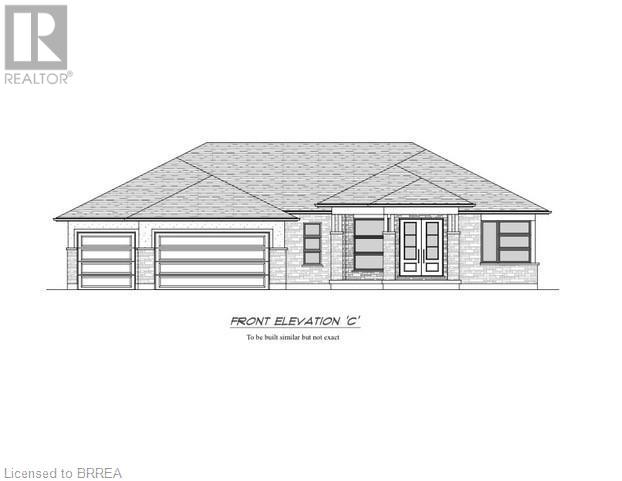837 Memorial Avenue
Orillia, Ontario
Endless potential at this Commercial/Residential Property Located on Memorial in Orillia just south of the OPP Head Quarters, and Georgian College. Live in or rent out residential space and operate a business in this high traffic area with easy highway access. Commercial space includes front office/visitor centre, store front space and two large garage bays with 10 X 10 overhead doors and additional storage spaces. Large front outdoor parking area. Residential property features approx. 1080 sq.ft, 2 Bdrm with 2 bathroom apartment. The large private backyard is grass covered and includes an additional storage building. Lot size is 300 frontage by 130 deep. Property Backs on to undeveloped land. This property is perfect for car mechanic or car and boat dealers, landscaping company, contractors, heavy equipment or investors. Many possibilities for this property on an extremely high traffic area. **** EXTRAS **** Legal Description Continued - PT LT 12 CON 2 SOUTH ORILLIA AS IN RO575898; ORILLIA (id:27910)
Century 21 B.j. Roth Realty Ltd.
303 - 231 Bayview Drive
Barrie, Ontario
2290 s.f. of office space available in a professional office building (can be divided). Building is wheelchair accessible with elevator. Common area washrooms in corridor. Plenty of parking. High Traffic area. Close to Park Place shopping, restaurants, Cineplex. Easy access to Highway 400. Across from Recreational Centre. Minimum 3 year Lease. Utilities included in TMI. Annual escalations. (id:27910)
Ed Lowe Limited
Lt 3 Con 5 Glenfield Road
Addington Highlands, Ontario
Glenfield Road near Vennachar Ontario. Privacy with no neighbours. Three season access is by ATV/small SUV/pickup and sleds are needed in the winter! Great hunting camp or GO TO cottage amongst 103 acres of Canadian Shield land. To get to this forested property travel Glenfield Road past the snowplow turnaround then turn right on to Glenfield Road where Rose Hill Road and Glenfield intersect. Timber harvesting is a maybe, there are lots of maple trees, firewood galore. There is no hydro and no noise unless you create it. Lovely 12 x 24 furnished hunting camp is winterized for colder weather visits. Solar panel charged batteries provide power year round. Hundreds of kilometers of trails in the area, creeks and small lakes for fishing. Crown land is adjacent. (id:27910)
Reva Realty Inc.
Lot 250 Mcguire Beach Road
Kawartha Lakes, Ontario
Fantastic Opportunity here! Get waterfront without the price tag!! Community Beach, deeded access to Canal Lake, part of the Trent Severn Waterway! Steps to Community Beach, dock and boat launch. Beautiful lot with a row of mature trees in front to create privacy from the road. Most of the lot behind has been cleared, ready for your potential new build! Wonderful location with local Kirkfield locks and village, hiking trails and great fishing are all minutes away. The community beach is also a great place to launch your boat or Canoe or Kayak or paddle board!. This lovely lot is located close to the end of the road, so is on the less traveled, quiet portion of the road. What are you waiting for! Just a 1.5 hour drive to Toronto, this location is perfect for your potential new family home or a perhaps a potential dream cottage. It's a win win. (id:27910)
Real Estate Homeward
Lot 250 Mcguire Beach Road
Kawartha Lakes, Ontario
Fantastic Opportunity here! Get waterfront without the pricetag!! Community Beach, deeded access to Canal Lake, part of the Trent Severn Waterway! Steps to Community Beach, dock and boat launch. Beautiful lot with a\nrow of mature trees in front to create privacy from the road. Most of the lot behind has been cleared, ready for your potential new build! Wonderful location with local Kirkfield locks and village, hiking trails and great fishing are all minutes away. The community beach is also a great place to launch your boat or Canoe or Kayak or paddle board!. This lovely lot is located close to the end of the road, so is on the less traveled, quiet portion of the road. What are you waiting for! Just a 1.5 hour drive to Toronto, this location is perfect for your potential new family home or a perhaps a potential dream cottage. It's a win win. **** EXTRAS **** Deeded access to the community Beach, boat launch and dock. (id:27910)
Real Estate Homeward
69 David Street
Brampton, Ontario
+/-0.20 acres Residential/Commercial Development Opportunity. Existing building(s) on site. Currently zoned M1-3156 Industrial and designated as Residential by Official Plan. Located in Downtown Brampton Secondary Plan. Close to Main St and Queen. Close to Go train station, high-rise development occurring around the train stations. *Legal Description Continued: PT LT 64 PL D-12 BRAMPTON; PT LT 7 CON 1 WHS CHINGUACOUSY AS IN RO1058963, EXCEPT PT 1, 43R8799 ; BRAMPTON **** EXTRAS **** Please Review Available Marketing Materials Before Booking A Showing. Please Do Not Walk The Property Without An Appointment. (id:27910)
D. W. Gould Realty Advisors Inc.
6 Vaughn Court
Belleville, Ontario
Duvanco Homes “Quinte” is the signature 3 bedroom bungalow has it all. Open concept living area with privacy around the bedrooms. Perfect kitchen/ dining area for entertaining. Custom designer cabinetry with soft close drawers finished with crown moulding, oversized kitchen island with breakfast bar overlooking the spacious living room finished with a sharp coffered ceiling. Primary bedroom includes large walk in closet and luxury en-suite finished with stain resistant porcelain tile shower with custom glass surround and a double vanity. Distressed engineered wide plank hardwood flooring throughout the mail level, bathrooms finished in porcelain tile. Main floor laundry in mudroom leads to a true 2 car garage. Brick exterior, fully sodded yard with planting package including tumbled stone walkway. Neighborhood features asphalt walking trails, plenty of designated greenspace as well as a playground and play structure. (id:27910)
RE/MAX Quinte Ltd.
302 - 94 Dean Avenue W
Barrie, Ontario
The Terraces of Heritage Square is a Adult over 60+ building. These buildings have lots to offer, Party rooms, library, computer room and a second level roof top gardens. Ground floor lockers and parking. |These buildings were built with wider hallways with hand rails and all wheel chair accessible to assist in those later years of life. It is independent living with all the amenities you will need. Walking distance to the library, restaurants and shopping. Barrie transit stops right out front of the building for easy transportation. This lovely Oro is very bright and walk out from living room to your private balcony. NIce Neutral décor ready to move in. Open House Tour every Tuesday at 2Pm meet in the lobby of 94 Dean (id:27910)
Right At Home Realty
6158 Allendale *** Avenue
Niagara Falls, Ontario
* Address Con't: 5592 & 5602 Robinson St. Sold ""As Is, ""Where Is"". Application for submission for 77-Storey Residential Tower Containing 962 Units Ranging From Studio to 2 Bedrooms Plus Den, With Approximately 713 Parking Units Throughout 12 Levels, Including 6 Storeys Underground and 6 Storeys Above Ground. Property is Located within the City of Niagara Falls Official Plan Height Strategy. G.F.A. of 778,235 Sq. Ft. Niagara Falls supports the Application and Density and has Approved Amendments to its Official Plan and Zoning By-Law to make way for the development (id:27910)
Intercity Realty Inc.
Main - 696 Concession Street
Hamilton, Ontario
Advantageously Situated Across From The Front Doors of Juravisink Hospital. This 2-Storey Building With A World of Opportunities. This is For Main Floor Only,. The Main Floor Will Be Suitable For Many Uses Including Pharmacy, Restaurants, Commercial Entertainment, Day Nursery etc To Serve Hospital Staff And Visitors. (id:27910)
First Class Realty Inc.
69 David Street
Brampton, Ontario
+/-2,405 sf Commercial/ Industrial Bldg., including +/-515 sf Mezzanine, on +/-0.20 acre lot. Currently zoned M1-3156 Industrial and designated as Residential by Official Plan. Located in Downtown Brampton Secondary Plan. Close to Main St and Queen. Close to Go train station, high-rise development occurring around the train stations. *Legal Description Continued: PT LT 64 PL D-12 BRAMPTON; PT LT 7 CON 1 WHS CHINGUACOUSY AS IN RO1058963, EXCEPT PT 1, 43R8799 ; BRAMPTON **** EXTRAS **** Please Review Available Marketing Materials Before Booking A Showing. Please Do Not Walk The Property Without An Appointment (id:27910)
D. W. Gould Realty Advisors Inc.
69 David Street
Brampton, Ontario
+/-0.20 acres Residential/Commercial Development Opportunity. Existing building(s) on site. Currently zoned M1-3156 Industrial and designated as Residential by Official Plan. Located in Downtown Brampton Secondary Plan. Close to Main St and Queen. Close to Go train station, high-rise development occurring around the train stations. *Legal Description Continued: PT LT 64 PL D-12 BRAMPTON; PT LT 7 CON 1 WHS CHINGUACOUSY AS IN RO1058963, EXCEPT PT 1, 43R8799 ; BRAMPTON **** EXTRAS **** Please Review Available Marketing Materials Before Booking A Showing. Please Do Not Walk The Property Without An Appointment. (id:27910)
D. W. Gould Realty Advisors Inc.
140 Rebecca Court
Vaughan, Ontario
The lush 2.11 acre grounds surrounding this opulent estate property feature a spring fed pond for swimming or skating w/350-ft zipline overhead & endless outdoor entertainment options including gazebo, hot tub, sauna, & observation deck. Standing atop the cool marble in the main foyer, your guests will be transported to a lavish Mediterranean villa upon entry into the great room featuring a custom painted 21-foot dome ceiling. Immerse yourself in extravagance in the comfort of either one of the two primary bedroom quarters, each boasting their own private sitting area, walk-in closet(s), & ensuites with jacuzzi tubs. 9 bedrooms, 10 washrooms, & lower level apartment & kitchen create ample space for guests & extended family. Extravagant finishes have been crafted into every corner of this home such as custom wall art niches, window-wall features, marble finishes, gold plated faucets, double-door entryways, wine cellar, fireplaces, B/I speakers, games room, etc. Must see to appreciate. **** EXTRAS **** Stroll your private walking trails, spend evenings around the fire pit built onto square cut Indiana flagstone & gaze at the stars from under the glass gazebo. To be featured on Million Dollar Listing & has been on TV & charity home tours. (id:27910)
Keller Williams Empowered Realty
Keller Williams Legacies Realty
Parking - 14464 Woodbine Avenue
Whitchurch-Stouffville, Ontario
One Parking Spot Available by 404/ Bloomington. Fits RV/ car/ pick up truck. (id:27910)
RE/MAX Excel Realty Ltd.
102184 Highway 7
Marmora And Lake, Ontario
Building lot along Highway 7 just minutes to the village of Marmora and 15-minute walk to Crowe Lake and Booster Park with public beach and boat launch. Almost half an acre with a drilled well and septic in place in ""as Is"" condition. Hydro runs past the property, recycling and garbage pickup and the original driveway entrance is still visible beside the 911 sign. Located halfway between Ottawa and Toronto in Cottage County. (id:27910)
Royal LePage Proalliance Realty
Pt Lt 6 Upper James Street
Mount Hope, Ontario
Located in the rapidly growing area of Glanbrook with close proximity to the John C. Munroe Airport. Per Geowarehouse 9.157 Acres on the North East corner well situated with great exposure and high traffic area. Municipal water is installed on east side of Airport Rd. Buyers must complete their own due diligence with the City of Hamilton with respect to the services available, property uses/zoning before submitting an offer. (id:27910)
Realty Network
233 Tall Grass Crescent
Kitchener, Ontario
4 bedroom Detached In A Very High Demand Area. Close To Highway 401, Hwy 8, Minutes from Conestoga College Cambridge and Kitchener campuses and all Amenities. Few Min Walk To Groh Public School. 9 Ft Ceiling On Main Floor With Taller Doors On Main Floor. Large Eat-in kitchen with large Island And Walk-In Pantry. Direct access from garage to house. A Large Size Master Bedroom with an Ensuite Washroom And Walk-In Closet. Three additional good-sized bedrooms. Fully Fenced Backyard for your privacy. 3 parking, .Great friendly neighbors live on this crescent. (id:27910)
Homelife/miracle Realty Ltd
2nd - 696 Consession Street
Hamilton, Ontario
Advantageously Situated Across From The Front Doors of Juravisink Hospital. This 2-Storey Building With a World of Opportunity. This is for 2nd Floor Only .The 2nd Floor Will be Suitable for Many Uses Including Medical Office, Dental Office, Artist Studio, Commercial School, Etc, Lots of Possibility Based on Zoning. (id:27910)
First Class Realty Inc.
3155 Homestead Drive
Hamilton, Ontario
Located in the heart of Mount Hope at main Intersection of Homestead Drive and Airport Road. The Property is an Automotive garage with attached two storey home to be sold ""As is - Where is"" The property was formally a gas station and tanks are still in ground. Buyer is responsible for removal of tanks including any environmental concerns. The home requires updating and the property is on septic. (Sewer at property line). Ideal for new owners to live and work at home or Investor redevelopment to different use. Just minutes from Hamilton International Airport. RSA. (id:27910)
RE/MAX Escarpment Realty Inc.
3155 Homestead Drive
Hamilton, Ontario
Located in the heart of Mount Hope at main Intersection of Homestead Drive and Airport Road. The Property is an Automotive garage with attached two storey home to be sold "As is - Where is" The property was formally a gas station and tanks are still in ground. Buyer is responsible for removal of tanks including any environmental concerns. The home requires updating and the property is on septic. (Sewer at property line). Ideal for new owners to live and work at home or Investor redevelopment to different use. Just minutes from Hamilton International Airport. RSA. (id:27910)
RE/MAX Escarpment Realty Inc.
600 Maplehill Drive Unit# 1
Burlington, Ontario
Welcome to the ‘Gala Community’ with a French Country feel, rustic warmth & modest farmhouse design. Soon to be built 2-storey end unit townhouse by DiCarlo Homes located in South Burlington on a quiet and child friendly private enclave. The “Spartan” model offers 1551 sq ft, 3 bedrooms, 2+1 bathrooms, high level of craftsmanship including exterior brick, stone, stucco & professionally landscaped with great curb appeal. Main floor features 9 ft high California ceilings, 4-1/8” base boards throughout, Oak handrails/spindles & Satin Nickel door hardware. Open concept kitchen, family room & breakfast area is excellent for entertaining. Choose your custom quality kitchen cabinetry from a variety of options! Kitchen includes premium ceramic tile, double sink with pull out faucet & option to upgrade to pantry & breakfast bar. 2nd floor offers convenient & spacious laundry room. Large primary bedroom has private ensuite with glass shower door, stand alone tub, option to upgrade to double sinks & massive walk-in closet. Additional bedrooms offer fair size layouts and large windows for natural sunlight. All bedrooms include Berber carpet. *Bonus $25,000 in Décor Dollars to be used for upgrades, and Level 1 Hardwood in Great Room and Main Hall (limited time only).* This location is walking distance to parks, trails, schools Burlington Mall & lots more! Just a few minutes highways, downtown and the lake. DiCarlo Homes has built homes for 35 years and standing behind the workmanship along with TARION New Home Warranty program. (id:27910)
Revel Realty Inc. Brokerage
600 Maplehill Drive Unit# 2
Burlington, Ontario
Welcome to the ‘Gala Community’ with a French Country feel, rustic warmth & modest farmhouse design. Soon to be built 2-storey townhouse by DiCarlo Homes located in South Burlington on a quiet and child friendly private enclave. The “Spartan” model offers 1551 sq ft, 3 bedrooms, 2+1 bathrooms, high level of craftsmanship including exterior brick, stone, stucco & professionally landscaped with great curb appeal. Main floor features 9 ft high California ceilings, 4-1/8” base boards throughout, Oak handrails/spindles & Satin Nickel door hardware. Open concept kitchen, family room & breakfast area is excellent for entertaining. Choose your custom quality kitchen cabinetry from a variety of options! Kitchen includes premium ceramic tile, double sink with pull out faucet & option to upgrade to pantry & breakfast bar. 2nd floor offers convenient & spacious laundry room. Large primary bedroom has private ensuite with glass shower door, stand alone tub, option to upgrade to double sinks & massive walk-in closet. Additional bedrooms offer fair size layouts and large windows for natural sunlight. All bedrooms include Berber carpet. *Bonus $25,000 in Décor Dollars to be used for upgrades, and Level 1 Hardwood in Great Room and Main Hall (limited time only).* This location is walking distance to parks, trails, schools Burlington Mall & lots more! Just a few minutes highways, downtown and the lake. DiCarlo Homes has built homes for 35 years and standing behind the workmanship along with TARION New Home Warranty program. (id:27910)
Revel Realty Inc. Brokerage
214 King George Road
Brantford, Ontario
This is the opportunity you have been waiting for! BE YOUR OWN BOSS! Quit working for “The Man” and have something for yourself. This well run local pub has extremely loyal clientele and has been in operation for many years. Located on Brantford’s “Golden Mile”. King George Road is home to many businesses, very high traffic count and access to all major roads and highways, including Highway 403. This is turn key and you can start on your terms. Financials are available to qualified individuals with proper disclosures signed. (id:27910)
RE/MAX Twin City Realty Inc
8 Hudson (Lot 22) Drive
Brantford, Ontario
Custom Home TO BE BUILT, by CarriageView Construction - an established, local builder known for his quality finishes and outstanding workmanship. This open concept 3 Bedroom, 3 Bathroom, Modern Bungalow is situated on a Premium Walk-out Lot, just under a 1/2 acre and offers 1968 sq. ft. on the Main Floor featuring 9' Ceilings with 11' Ceilings in the Great Room, which features a Gas Fireplace. This custom designed home will offer all the bells & whistles including Central Air, Brick/Stone Exterior, Large Covered Front Porch and a 12'x 15' Back covered Deck, Walk-Out basement and a Triple car Garage. Choose from our standard finishes which include: Hardwoods, Ceramics, Granite and gorgeous Oak stairs with wrought iron rails. Lot to be fully graded, top-soiled and sodded/seeded. TARION Warranty registration included in the Purchase Price. Builder will require approximately 5 months to build this home. Buyers can make their own selections for finishes from Builder's samples/suppliers. Optional 1200 Sq. Ft. Finished Basement cost an additional $130k (inclusive of HST). Öther is Walk-in Closet (id:27910)
RE/MAX Twin City Realty Inc.



