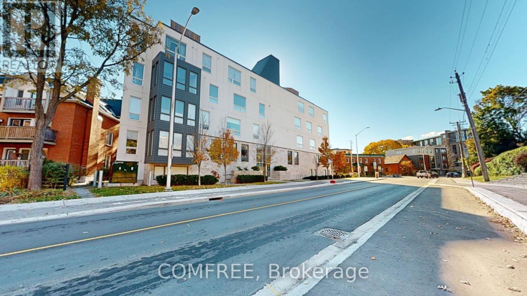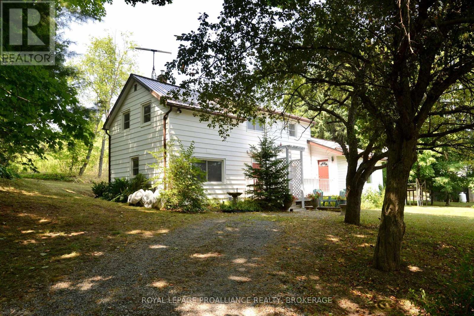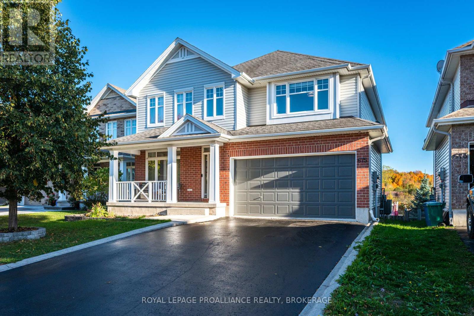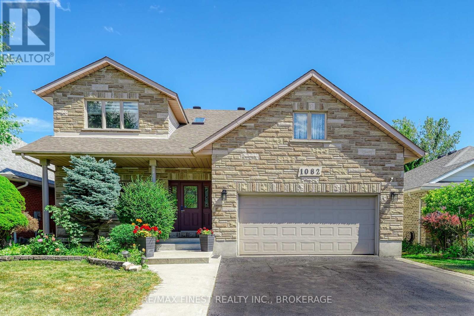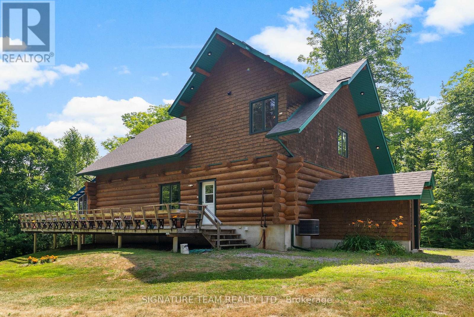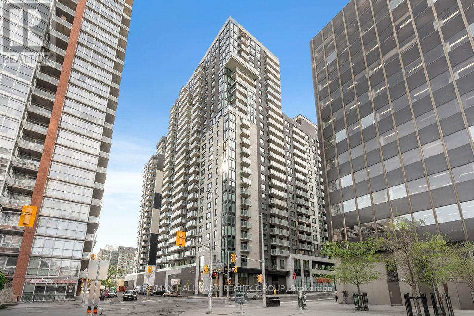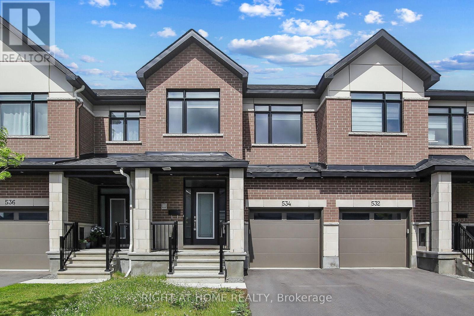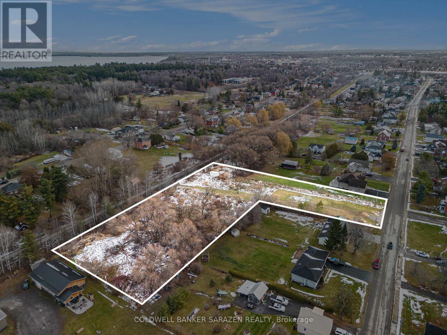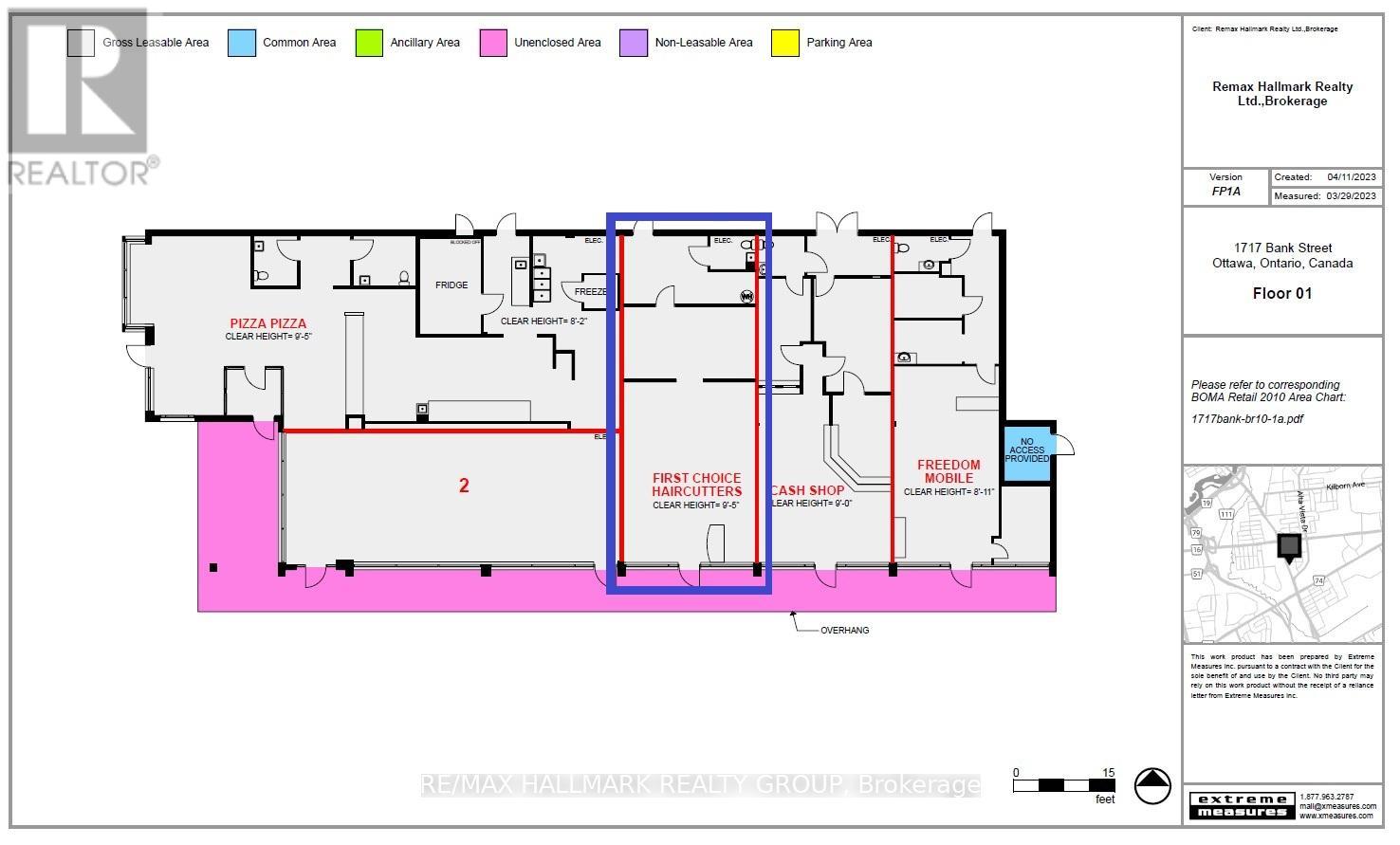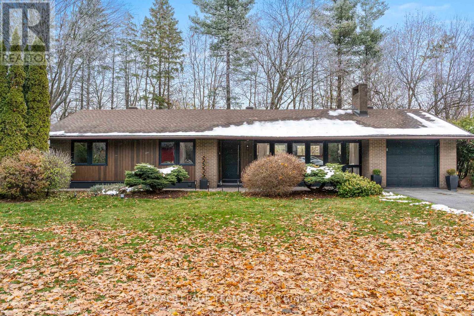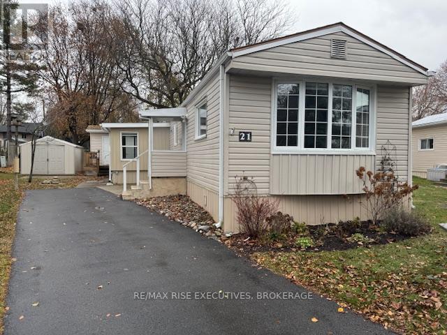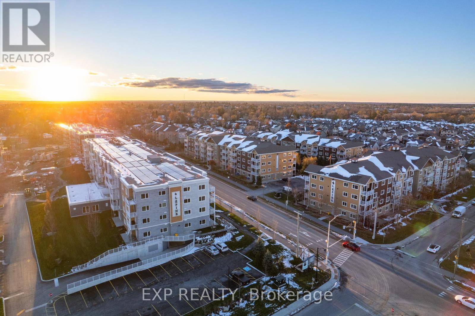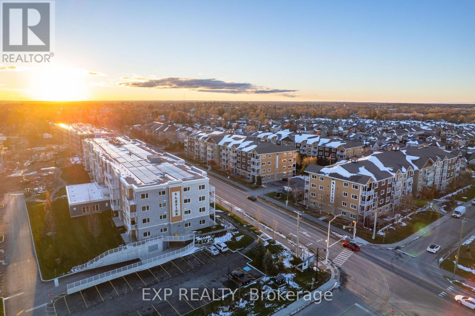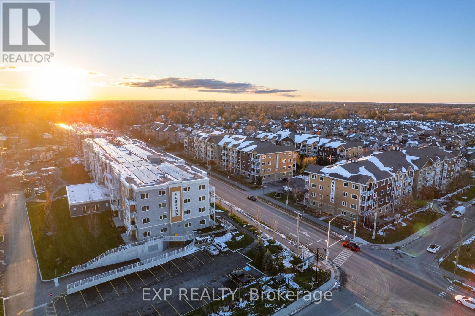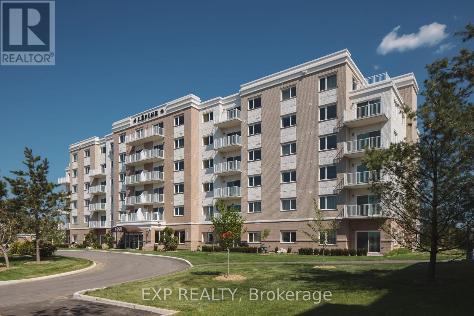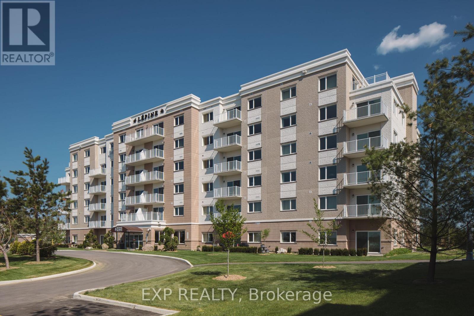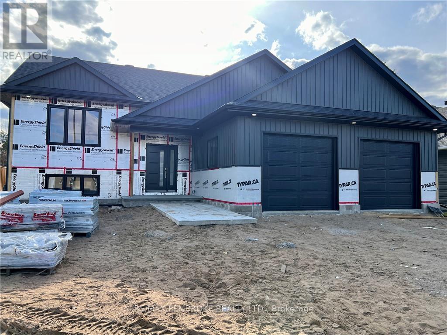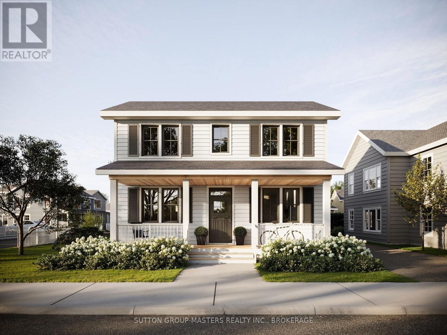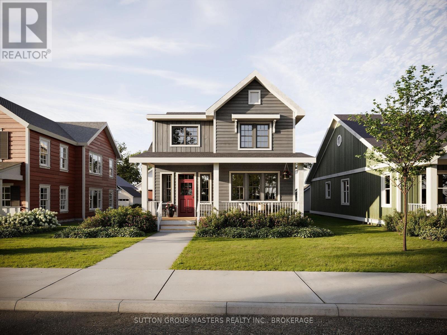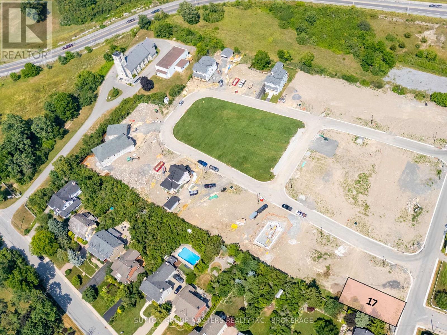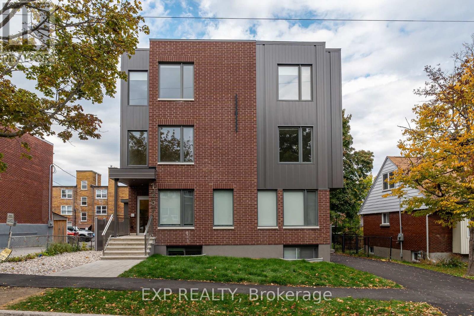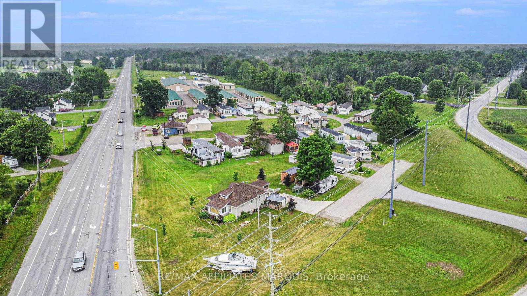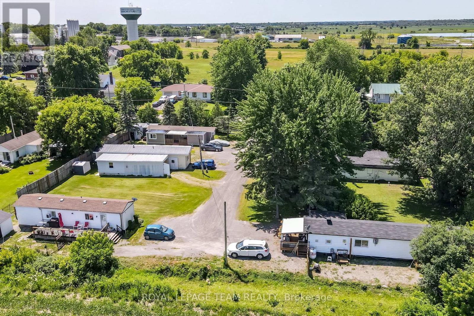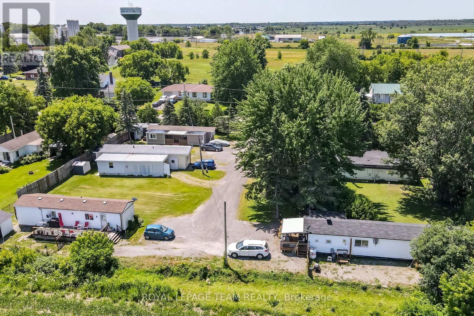404 - 150 Greenfield Avenue
Ottawa, Ontario
Stylish urban living in the heart of downtown! This bright 517 sq.ft. condo offers an open-concept layout with large windows overlooking mature trees-perfect for enjoying the city's energy while watching the squirrels outside. Features include hardwood floors, a modern kitchen with island, a sliding barn door to the bedroom, and a sleek bathroom with a glass tub door and rain shower head. Bike storage owned Lock up. Enjoy the rooftop terrace with BBQ area and stunning views of the Parliament Buildings. Steps to the Canal, Rideau River, University of Ottawa, Elgin Street, the Glebe, Centretown, the Market, LRT, and scenic bike paths. Replacement done on AC unit dedicated to this apartment (2024). Ideal for easy downtown living! (id:28469)
Comfree
4664 Highway 15
Kingston, Ontario
Discover the perfect blend of space, comfort and nature in this welcoming 1 1/2 storey country home nestled on a beautiful treed property just minutes to the historic Rideau Locks and 15 minutes to Kingston. Step inside to find a spacious main floor featuring a large dining room, a bright eat-in kitchen with all applianes, 2 baths, and an inviting living room with a screened in back porch. Upstairs offers 3 bedrooms,a walk-in closet or nursery in the primary and a large upper foyer - ideal for a home office or cozy reading nook. The lower level boasts a fully finished basement area on one end with 2 bedrooms and a rec room and a laundry/storage/workshop at the other end. Enjoy peaceful evenings in the screened in back porch, surrounded by the beauty of mature trees. This warm and versatile home offers country living at an affordable price with the convenience of a short drive to Kingston or Seeleys Bay. A must-see for growing families or anyone looking for a little extra space. Ready to move into! (id:28469)
Royal LePage Proalliance Realty
675 Fieldstone Drive
Kingston, Ontario
Welcome to this stunning, over 3000 sq ft Tamarack Oxford Model on the highly desirable East End street of Fieldstone Drive. Step into the main floor to find hardwood flooring throughout, an open foyer with adjacent living & dining space combination, an office/den, inside entry to the double garage & a 2pc bathroom. The beautiful open concept kitchen with maple cabinetry, granite countertops, a large kitchen island connected to the massive living room with large windows, a gas fireplace & exterior door to the elevated balcony overlooking the Greenwood Park trail & Butternut Creek. The upstairs also hosts hardwood throughout, 3 large bedrooms, one with walk-in closet & a 4pc ensuite, 2nd floor laundry, another 4pc bath, & finally the primary with 5pc ensuite with his & hers sinks, soaker tub, tiled shower & ample closet space. The fully finished walk-out basement with laminate flooring has a large rec room, an additional 3pc bath with ceramic tile flooring, a games room doubling as a bonus bedroom or office, utility room & storage space. The fully fenced backyard features interlocking brick, a kidney shaped in ground salt water & heated pool along with a pool shed. This beautiful home is located just a few minutes from CFB Kingston & all other east end amenities, & is arguably one of the most fully loaded homes in the area. (id:28469)
Royal LePage Proalliance Realty
1082 Caitlin Crescent
Kingston, Ontario
Prime West-End Gem Backing Onto Private Green Space! Over 4,000 Sq. Ft. of Updated Living Space. Location, Luxury, and Lifestyle! Come together in this stunning 4+1, 4 Bath executive home. Over 4,000 sq. ft. of beautifully finished living space with upgrades throughout. The main floor offers o a chef-inspired kitchen, featuring granite countertops, high-end appliances, large laundry room as well as large living and dining rooms and a layout perfect for entertaining. The Grand Staircase will take you upstairs to 4 beds 2 baths or to the Walk out basement with Huge rec room - home gym and 5th bedroom. This home is tucked away in one of Kingston's most sought-after neighbourhoods, just minutes from Kingston's top-rated schools, premier shopping, recreation centres, and professional services, this home is perfectly located for families and professionals alike. (id:28469)
RE/MAX Finest Realty Inc.
800 Woito Station Road
Laurentian Valley, Ontario
Set amidst 14.95 acres of mixed hardwood forest minutes from Pembroke, this extraordinary custom built log home offers a rare blend of artisanal craftsmanship and refined rural living. Designed with timeless attention to detail, this home is a true testament to natural beauty and enduring quality. The heart of the home is an expansive open-concept kitchen and dining area, thoughtfully laid out. Adjacent, the great room is anchored by a floor-to-ceiling stone fireplace and framed by dramatic 25-foot pine tongue-and-groove cathedral ceilings, creating a sense of warmth and scale rarely found. You'll find 2-beds, a 4-piece bath and screened in porch off the kitchen. Maple hardwood floors flow seamlessly throughout the main level, while handcrafted log railings and a custom staircase add authenticity and rustic elegance. The 2nd level opens to a spacious loft overlooking the great room below. Additionally, the large primary features 11-foot ceilings, bamboo flooring, a walk-in closet, and ensuite bathroom. Full basement is partially finished with its own entrance, a large rec room, a bedroom, 3-piece bath and a wood elevator. Outdoor living is equally impressive, with a large deck complete with built-in bench seating and a screened 3-season porch that invites you to relax. The detached 30 x 40 garage offers versatility, boasting 14-foot ceilings, 200 amp service, a 12 x 12 room with A/C, a bar area, insulated with radiant in-floor heat, and hot/cold water. In addition to the garage, there is also a gazebo area, lean-to, outbuilding for storage and a 3-season bunkie with a cookstove and kitchenette. Modern updates enhance the functionality and peace of mind, including a new LG stove & dishwasher, water treatment system, pressure tank, and roof was replaced in 2023. For those seeking a lifestyle in harmony with nature and elegance, this is a rare opportunity to experience the best of country living in a setting of charm, comfort, and craftsmanship. Min 24 hr irrevocable. (id:28469)
Signature Team Realty Ltd.
2102 - 180 George Street
Ottawa, Ontario
Welcome to Claridge Royale, one of Ottawa's newest and most luxurious condos. This spacious 1 bedroom, 1 bathroom corner unit stands out as one of the largest one-bedroom layouts in the building, offering an impressive 760 sq. ft. of thoughtfully designed living space. Step inside to discover high-end, modern finishes throughout, highlighted by a show-stopping quartz waterfall island in the contemporary kitchen, perfect for cooking, dining, and entertaining. The open-concept living area is flooded with natural light thanks to expansive floor-to-ceiling windows on two sides, creating a bright and airy atmosphere all day long. Additional features include in-suite laundry, premium fixtures, and a well-appointed bathroom with sleek, modern design. Enjoy all the conveniences of urban living in a brand-new building, ideally located steps from the ByWard Market, transit, restaurants, and Ottawa's best amenities. Includes one underground, and storage locker! Prime amenities include an indoor pool, fitness center, rooftop terrace with BBQs, 24-hour concierge and security, and a theatre room. It also features a party lounge, boardroom, guest suites, underground parking, and direct access to Metro. (id:28469)
RE/MAX Hallmark Realty Group
534 Corretto Place
Ottawa, Ontario
Welcome to 534 Corretto Place, a brand-new and beautifully finished over 2,150 sqft Claridge Gregoire model townhome featuring 3 bedrooms, 3 bathrooms, and a fully finished basement, ideally located in the heart of Barrhaven. The main level features an open-concept layout, complete with a spacious living and dining area, rich hardwood and ceramic flooring, a convenient powder room, and a modern kitchen equipped with a quartz island, a large pantry, and with stainless-steel appliances. Upstairs, the primary bedroom boasts a large walk-in closet and a 3-piece ensuite with an upgraded standing shower. Two additional bedrooms, a full bathroom, and a second-floor laundry room add to the home's convenience. The finished basement features a large recreation room with a cozy natural gas fireplace, plus a utility and storage area. Situated within walking distance to schools and parks, and just minutes from Walmart, Costco, Home Depot, the Amazon warehouse, and more. Don't miss this exceptional opportunity! (id:28469)
Right At Home Realty
115 Poole Street
Mcnab/braeside, Ontario
Exceptional piece of land . 2 ACRES BACKING ONTO THE ALGONQUIN TRAIL ,situated on the outskirts of ARNPRIOR. Walking distance to downtown amenities, access to bike/walking trails, the GILLIES GROVE , OTTAWA RIVER, ROBERT SIMPSON PARK . Awesome location to build your family home. (id:28469)
Coldwell Banker Sarazen Realty
3 - 1717 Bank Street
Ottawa, Ontario
Very busy Bank Street location in a well established and easily identifiable retail mall. 1000 sq ft. Currently set up with hair dresser - barber stations, plus various rooms at the back. 24 shared parking spaces (no designated spaces). $32/sq' base rent, plus escalation, $19.83/sq' additional expenses. First and last months' rent plus security deposit. (id:28469)
RE/MAX Hallmark Realty Group
15 Leacock Drive
Ottawa, Ontario
Renovated, refined, and perfectly placed on a private treed lot w/no rear neighbors! This exceptional bungalow backs onto peaceful parkland in the heart of Beaverbrook-one of Kanata's most sought-after enclaves known for its treed streets, top schools, and unbeatable walkability. Offering over 2,300 sq ft of beautifully finished living space, this home has been completely transformed with modern style and thoughtful design throughout. The warm open-concept main floor features new maple hardwood, designer tile, fresh paint, new windows, and an easy natural flow. At the centre of the home sits a showpiece kitchen with a breathtaking picture window framing the stunning treed backdrop, complemented by quartz waterfall counters and sleek new cabinetry. The main level also includes convenient laundry, a bright living room with a LED feature electric fireplace, chic updated bathrooms, ensuite bath, and three comfortable bedrooms with generous closets. The lower level offers exceptional flexibility with in-law suite or rental potential. Complete with a kitchenette, 3pc bathroom, a massive 23' bedroom with double closets, rough-in for laundry, new luxury vinyl plank flooring, a large storage room, and direct access to the private backyard-ideal for multi-generational living or guests. Outside, enjoy a peaceful yard with no rear neighbours, backing directly onto mature trees with access to Gow Park and Stephen Leacock School. Perfect for summer BBQs, playtime, or quiet evenings surrounded by nature. All of this in Beaverbrook- home to top-rated schools, scenic walking paths, community pools, tennis courts, the Kanata Leisure Centre, lush parks, nearby transit, and quick access to the Kanata high-tech hub, Kanata Centrum, and the future LRT. Immediate possession available. Renovated bungalows in settings like this are rarely offered. A must-see. (id:28469)
Royal LePage Team Realty
21 Powley Garden Drive
Kingston, Ontario
Welcome to this beautifully updated 2-bedroom mobile home in the desirable Worthington Park community. Completely refreshed and move-in ready, this home features new flooring, fresh paint, and a brand-new kitchen equipped with a stove, fridge, dishwasher, microwave, washer, dryer, and even a mini freezer. The updated bathroom offers a stunning tiled stand-up shower for a modern, spa-like feel. The spacious primary bedroom includes an additional sitting area with patio doors leading to a large private deck - the perfect place to relax outdoors. The exterior is just as impressive, featuring a paved driveway, concrete patio and walkway, and a large shed with a concrete floor for storage or workspace. An additional outbuilding provides extra room for garden tools and garbage/recycling. The private backyard, with fencing along the rear and attractive stone front step, adds great curb appeal and comfort. If you're looking for a low-maintenance, stylish, and move-in-ready home in a friendly community, 21 Powley Garden Drive is the one to see. (id:28469)
RE/MAX Rise Executives
117d - 258 Coleman Street
Carleton Place, Ontario
Bright and modern, this 1-bedroom, 1-bath unit at 117D-258 Coleman Street in the sought-after Johanne's Court community of Carleton Place offers comfortable and stylish living. The open-concept living and dining area is filled with natural light from large windows, while the kitchen features elegant granite countertops. The spacious primary bedroom provides convenient Jack-and-Jill access to the full bathroom. Additional highlights include a private balcony, in-unit laundry, and access to high-end amenities such as a games lounge, yoga studio, indoor pool, fitness centre, and a tranquil communal garden and courtyard. Ideally located close to shopping, dining and stunning outdoor spaces, this unit combines convenience with a vibrant community lifestyle. (id:28469)
Exp Realty
123d - 258 Coleman Street
Carleton Place, Ontario
Bright and modern, this 2-bedroom + den, 2-bath unit at 123D-258 Coleman Street in the sought-after Johanne's Court community of Carleton Place offers comfortable and stylish living. The home features a den space and an open-concept layout with dedicated dining and living areas filled with natural light from large windows while the kitchen features elegant granite countertops. The primary bedroom includes a large closet and private ensuite bathroom. Second bedroom, full bathroom and a large private terrace complete this unit. Additional highlights include in-unit laundry and access to high-end amenities such as a games lounge, yoga studio, indoor pool, fitness centre, and a tranquil communal garden and courtyard. Ideally located close to shopping, dining, and stunning outdoor spaces, this unit combines convenience with a vibrant community lifestyle. (id:28469)
Exp Realty
207c - 258 Coleman Street
Carleton Place, Ontario
Bright and modern, this 2-bedroom, 2-bath unit at 207C-258 Coleman Street in the sought-after Johanne's Court community of Carleton Place offers comfortable and stylish living. The open-concept living and dining area is filled with natural light from large windows, while the kitchen features elegant granite countertops. The primary bedroom boasts a private ensuite bathroom, while the second bedroom offers convenient Jack-and-Jill access to the full bathroom. Additional highlights include a private balcony, in-unit laundry, and access to high-end amenities such as a games lounge, yoga studio, indoor pool, fitness centre, and a tranquil communal garden and courtyard. Ideally located close to shopping, dining, and stunning outdoor spaces, this unit combines convenience with a vibrant community lifestyle. (id:28469)
Exp Realty
B311 - 459 Barnet Boulevard
Renfrew, Ontario
Welcome to this bright and functional 2-bedroom + den, 2-bath unit. An inviting office space greets you upon entry, beside a kitchen with granite countertops, ceramic tile flooring, and a stylish backsplash that overlooks the bright open-concept living area with 9-foot ceilings. A dedicated dining room offers direct access to the balcony - perfect for entertaining or relaxing. The primary bedroom features ample closet space and a private ensuite bathroom, while the secondary bedroom is complemented by a full bathroom with convenient ensuite laundry. Residents enjoy an exceptional list of amenities, including a games lounge, fitness centre, yoga studio, saltwater pool, courtyard, pond, communal gardens, terrace, pickleball court, and more. A modern, comfortable unit with resort-style living - ideal for anyone seeking both convenience and an elevated lifestyle. (id:28469)
Exp Realty
E412 - 411 Barnet Boulevard
Renfrew, Ontario
Welcome to this bright and functional 1-bedroom, 1-bath unit. The inviting kitchen greets you upon entry, featuring granite countertops, ceramic tile flooring, and a stylish backsplash. It overlooks the open-concept living and dining area, highlighted by impressive 9-foot ceilings and access to a spacious balcony - perfect for relaxing or entertaining. A dedicated office space offers an ideal spot for remote work or study. The primary bedroom includes generous closet space, while the 3-piece bathroom is complete with ensuite laundry for added convenience. Residents enjoy an exceptional list of amenities, including a games lounge, fitness centre, yoga studio, saltwater pool, courtyard, pond, communal gardens, terrace, pickleball court, and more. A modern, comfortable unit with resort-style living - ideal for anyone seeking both convenience and an elevated lifestyle. (id:28469)
Exp Realty
14 Jade Avenue
Petawawa, Ontario
Photos and video are of a previously built Huntington by Legacy New Home Developments,. This home is in the newest phase of the Radtke Estates subdivision and will be ready for occupancy in September 2026. The spacious and welcoming foyer gives access to the double attached, oversized garage. The main floor is a lovely open concept with custom kitchen cabinetry with under mount lighting, stone countertops, and ample space for meal prep and entertaining. The luxury vinyl plank floors throughout the main level are durable for busy families. On the main level there are three bedrooms, a full bathroom and a 3 piece ensuite off the primary. The lower level will have a finished four piece bathroom and bedroom, with the remainder of the lower level framed and wired. The price includes central air conditioning, eavestrough, extra wide paved driveway, and sod on front and backyard. (id:28469)
RE/MAX Pembroke Realty Ltd.
195 Scholars Lane
Kingston, Ontario
Welcome to Barriefield Highlands by Cityflats, a rare opportunity to own a newly constructed home in one of Kingstons most sought-after communities. Situated in the heart of Barriefield Village, just minutes from downtown Kingston, this carefully planned neighbourhood offers the perfect blend of heritage elegance and modern convenience. Enjoy access to the newly established community park, East-end amenities, CFB Kingston, top-rated schools, Queens University, and local hospitals. The Commodore is a stunning 2-storey heritage-approved home, featuring 2,555 sqft of thoughtfully crafted living space. With 3 bedrooms, 2.5 bathroom and a dedicated home office/den, this layout is ideal for professionals and families. This home exudes timeless appeal with its classic colonial-inspired façade, welcoming porch, and symmetrical windows. Inside, the open-concept main floor features 9-foot ceilings, hardwood flooring, porcelain tile, and quartz countertops. The gourmet kitchen is a highlight, offering custom cabinetry, a walk-in pantry, and seamless flow into the dining nook and great room, complete with a gas fireplace. From the kitchen, step onto an extended private deck, perfect for outdoor entertaining and enjoy a spacious mudroom with radiant in-floor heating. Upstairs, the spacious primary suite features a generous walk-in closet and a luxurious ensuite with double sinks. Two additional bedrooms, each with ample closet space, share a stylish 4 pc bathroom. Convenient second-floor laundry completes the upper level, offering practicality and everyday ease. Additional highlights include ICF Foundation, a detached garage, and a fully sodded, landscaped lot. The Commodore model is available on select premium lots within Barriefield Highlands, allowing you to personalize your homes setting in this one-of-a-kind heritage community. Don't miss your chance to own a home that combines timeless character with modern-day living in one of Kingston's most desirable neighbourhoods! (id:28469)
Sutton Group-Masters Realty Inc.
218 Old Kiln Crescent
Kingston, Ontario
The Cartwright, located on the last remaining lot with a second floor waterfront view, is a 2,350 square foot home that blends timeless character with modern functionality. This 1.5 storey residence features three bedrooms plus a spacious home office/den space,2.5 bathrooms, and an unfinished basement with excellent potential for future living space. Its inviting curb appeal is defined by a welcoming covered porch and an exterior finished with a mix of board and batten and traditional lap siding. Inside, the open concept kitchen, dining, and living areas offer a seamless flow, perfect for both entertaining and everyday living, complete with a breakfast nook, walk in pantry, and cozy gas fireplace. Upstairs, you will find three generously sized bedrooms, including a primary suite with a large ensuite, his and hers closets, and the convenience of second floor laundry. The rear mudroom entry features a spacious mudrooms with radiant in floor heating, while a large back deck extends the living space outdoors. A detached garage, ICF foundation, and a fully sodded, professionally landscaped lot complete this thoughtfully designed home. If The Cartwright on Lot 21 is not the perfect fit, several other model and lots are available within Barriefield Highlands to suit your vision. This master planned community, nestled in the heart of historic Barriefield Village and just minutes from downtown Kingston, offers a rare opportunity to enjoy the perfect balance of heritage charm and modern convenience. With easy access to a new community park, Eastend amenities, CFB Kingston, top rated schools, Queens University, and local hospitals, Barriefield Highlands delivers a lifestyle of comfort and connection. This is your chance to own a home that brings together timeless design and modern living in one of Kingston's most desirable neighbourhoods! (id:28469)
Sutton Group-Masters Realty Inc.
405 Wellington Street
Kingston, Ontario
Welcome to Barriefield Highlands, a rare opportunity to build your custom home in one of Kingston's most sought after communities. Nestled in the heart of historic Barriefield Village and just minutes from downtown Kingston, this carefully planned neighbourhood blends heritage charm with modern convenience. This fully serviced, construction ready lot offers 4,618 sqft. of prime space with 44 feet of frontage and 101 feet of depth, providing excellent flexibility for a variety of custom home designs. From spacious family residences to thoughtfully downsized retreats, Lot 17 offers lasting value and exceptional potential including scenic water views from the west side second floor and a deep backyard perfect for entertaining. Residents of Barriefield Highlands enjoy access to a newly established community park, picturesque walking trails, and architecturally cohesive homes that reflect the character of the village. The location also provides quick access to East end amenities, CFB Kingston, Queens University, top rated schools, hospitals, and the waterfront. All infrastructure is in place including paved roads, curbs, underground utilities, sanitary sewers, and water mains, ensuring a smooth and efficient build. If Lot 17 is not the perfect fit, there are additional parcels still available within this unique heritage inspired community. Do not miss this rare chance to create your dream home in one of Kingston's most desirable and historic neighbourhoods! (id:28469)
Sutton Group-Masters Realty Inc.
8 - 1267 Summerville Avenue
Ottawa, Ontario
Welcome to 1267 Summerville - a brand-new, contemporary building nestled in one of Ottawa's most convenient and rapidly developing communities. Surrounded by parks, local amenities, and offering quick access to public transit and major routes, this location provides the perfect blend of urban accessibility and neighbourhood charm.This 2-bedroom + 1Den, 2-bath third-floor unit impresses with large windows that fill the space with natural light, creating an open and inviting atmosphere. The modern, open-concept layout showcases premium finishes, hardwood flooring throughout, and a sleek kitchen complete with stainless steel appliances, contemporary cabinetry, and ample counter space - ideal for cooking and entertaining.Each bedroom is spacious and bright, with the primary suite featuring a private ensuite bath and the other two bedrooms sharing a modern full bathroom. One bedroom easily doubles as a home office, offering flexibility for today's lifestyle. Residents will also appreciate the in-unit laundry, thoughtful craftsmanship, and attention to detail throughout.Parking available for an additional charge.1267 Summerville offers the best of modern living - stylish, functional, and perfectly located. (id:28469)
Exp Realty
402 29 Highway
Rideau Lakes, Ontario
Looking for a stable investment, here you have a mobile home park with 19 privately owned mobiles, (leasing their lots), a 3-bedroom bungalow (owners' home), a 1-bedroom bungalow (owners rental now tenanted) plus a garage with a side office (owners). All packaged for sale together business, land and owned buildings. Seller looking to move once sold, leaving their home available for added revenue. Seller interested in continuing to rent his home and assist a new owner during the transition. Willing to move out also but asking for 3-4 months to do so.A rare opportunity for a live in investment or simply a hands-free opportunity. Known as Twin Oak Mobile Home Park, there are park owned septic fields and a park managed water supply. Solid land lease income with additional investment value and income potential for the owner owned buildings too. Interested parties must sign a Nondisclosure form to receive financial breakdowns. 48-hour notice preferred for property viewings. You don't see this special type of property come along often. Worth considering! (id:28469)
RE/MAX Affiliates Marquis
12170 County 3 Road
North Dundas, Ontario
Wow, real estate at 14 times gross income, with very low expenses! Rental of 7 mobile home lots: $27,903 per year Lower maintenance costs, unlike traditional rental buildings, mobile home parks generally require less maintenance. Tenants are responsible for the upkeep of their own homes. The investor only needs to handle common services, such as septic tank pumping or road maintenance. Therefore, there are no expenses related to window replacements, balconies, roofs, or repairing damaged units. High profitability since all mobile homes are owned by the tenants, they do not risk losing their homes. This ensures that rents are always paid without loss. In case of unpaid rent, the amounts are usually settled during the sale of the mobile home. Insurance premium: only $394 per year. Connected to the city water supply Please note that the negotiation margin is low. (id:28469)
Royal LePage Team Realty
12170 County 3 Road
North Dundas, Ontario
Wow, real estate at 14 times gross income, with very low expenses! Rental of 7 mobile home lots: $27,903 per year Lower maintenance costs, unlike traditional rental buildings, mobile home parks generally require less maintenance. Tenants are responsible for the upkeep of their own homes. The investor only needs to handle common services, such as septic tank pumping or road maintenance. Therefore, there are no expenses related to window replacements, balconies, roofs, or repairing damaged units. High profitability since all mobile homes are owned by the tenants, they do not risk losing their homes. This ensures that rents are always paid without loss. In case of unpaid rent, the amounts are usually settled during the sale of the mobile home. Insurance premium: only $394 per year. Connected to the city water supply Please note that the negotiation margin is low. (id:28469)
Royal LePage Team Realty

