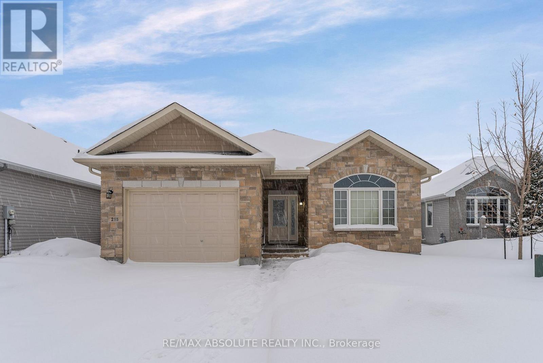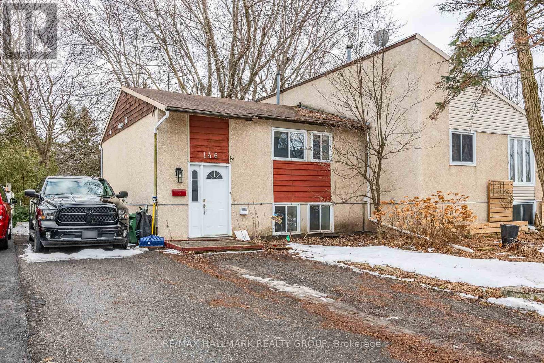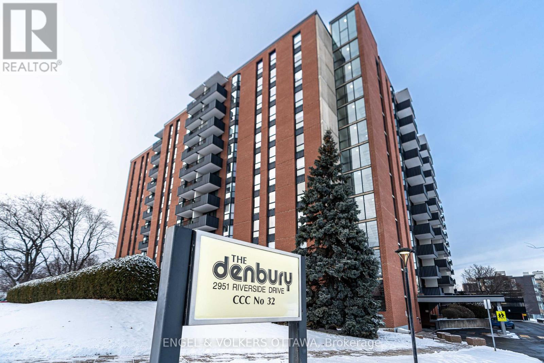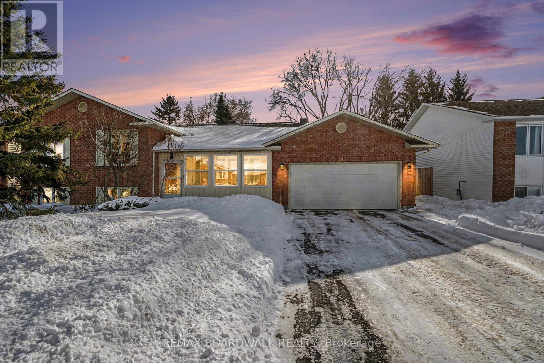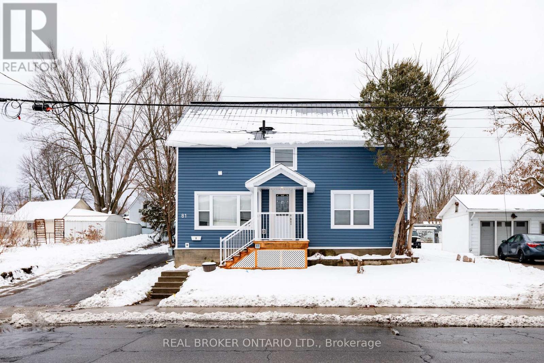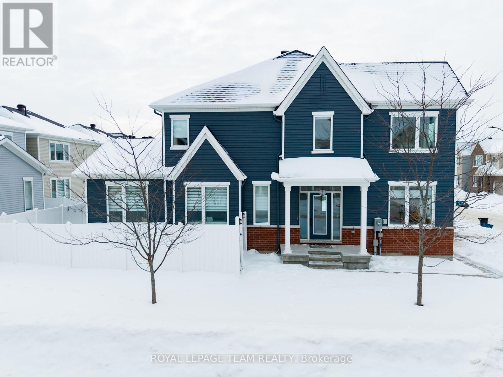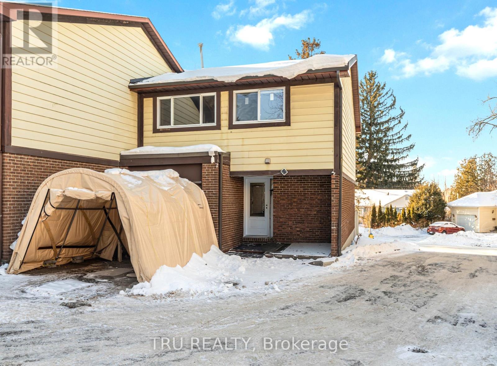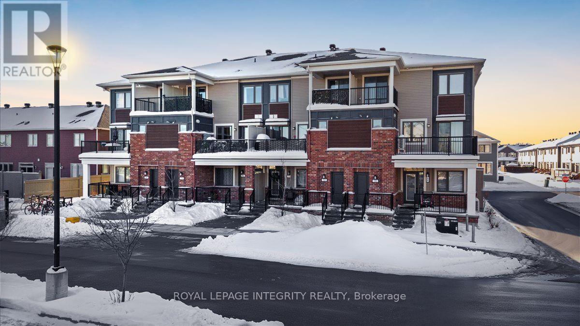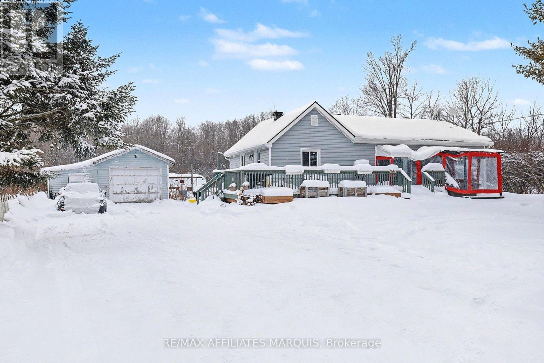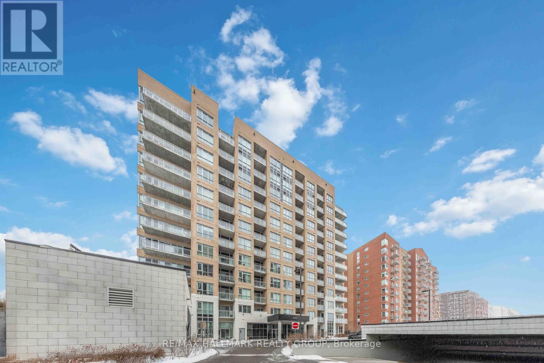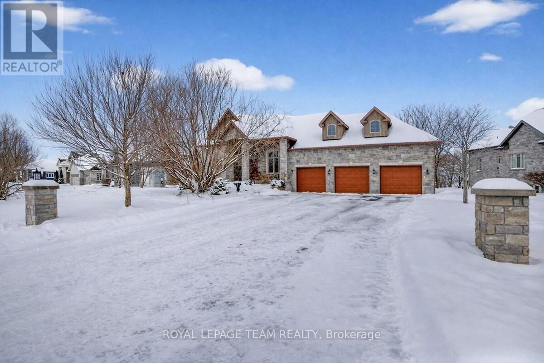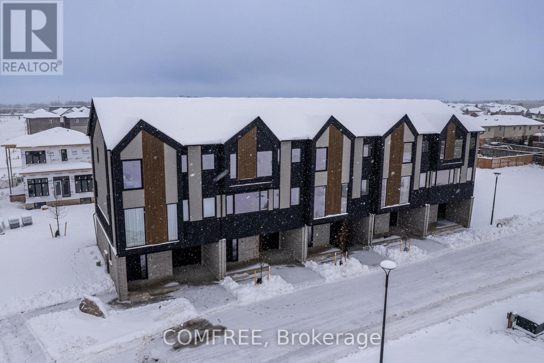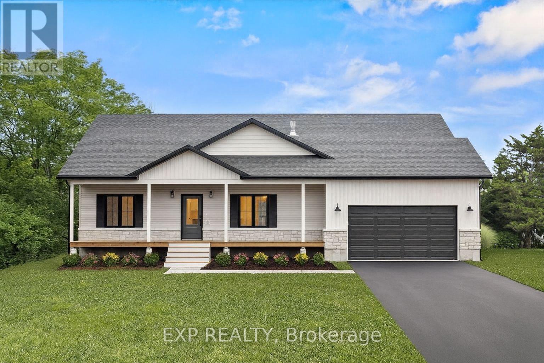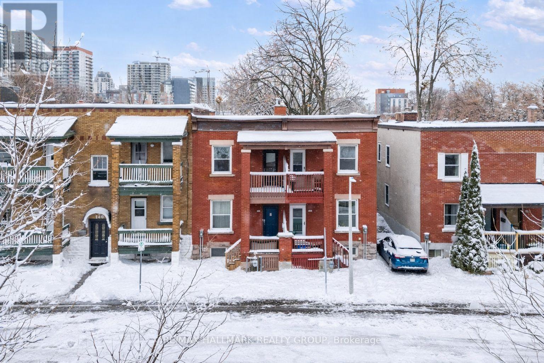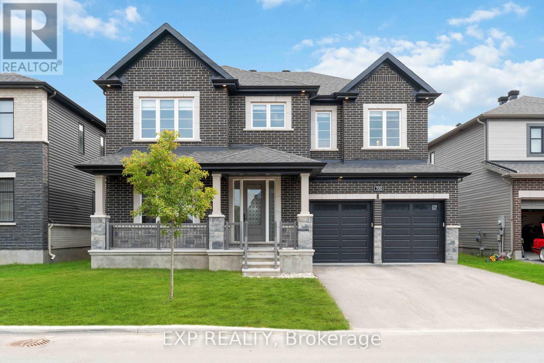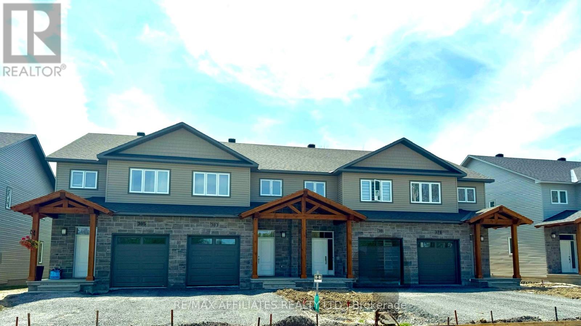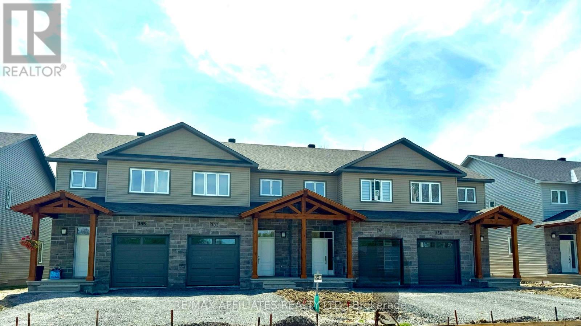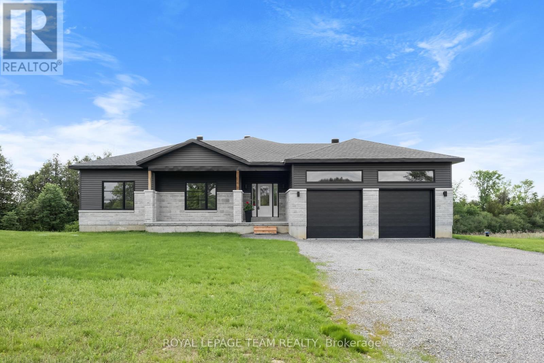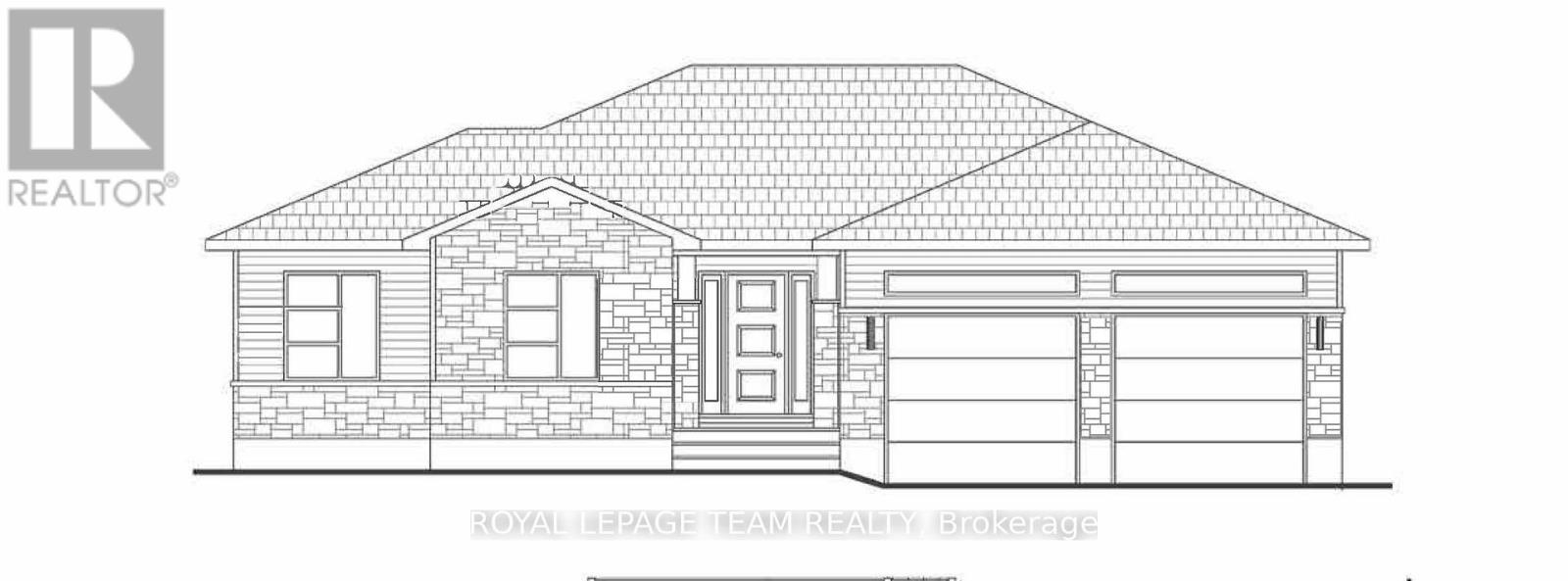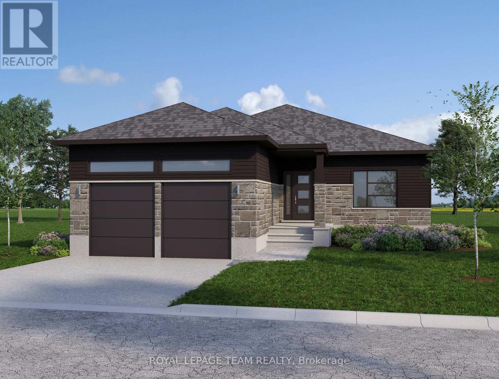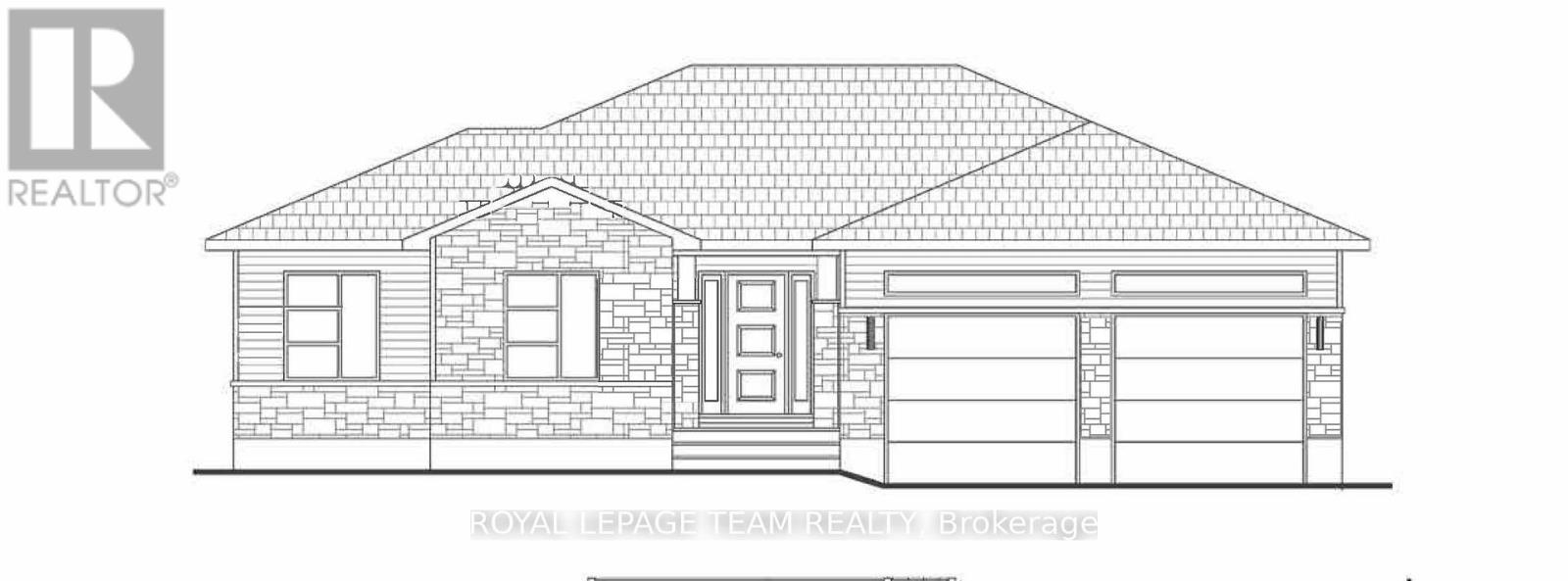215 Arthur Street
Arnprior, Ontario
Welcome to 215 Arthur Street, in the charming town of Arnprior! This immaculate bungalow is in move in ready condition, located in one of Arnprior's most desirable neighbourhoods. Step into the spacious foyer that welcomes you into a sun filled living room featuring soaring cathedral ceilings, a cozy natural gas fireplace and an eye catching palladium window. The dining room flows seamlessly from the living space, making entertaining effortless. The kitchen is both stylish and functional with views of the Madawaska River, stainless steel appliances, a large pantry, and a center island with double sink- perfect for everyday living and hosting. The generous primary suite offers a wall of closets and a private 3 piece ensuite. A good sized second bedroom with ample storage and is the only room with carpet, a full bathroom and convenient main floor laundry complete the level, all enhanced by the 9 foot ceilings throughout. The lower level is unfinished yet thoughtfully framed and includes a rough in for a full bathroom, providing excellent potential for future living space. Outside enjoy a fully fenced yard, ideal for children, pets or outdoor relaxation. Arnprior is a short 25 minute commute to Kanata and offers hospital, library, schools, churches, bowling alley, theatre, public beaches, walking and nature trails, nearby golf courses, the Nick Smith Centre with indoor Olympic sized swimming pool and 2 ice surfaces + great shopping. Don't miss your chance to own this beautiful bungalow that perfectly blends modern design, functionality, and warmth. Move in and make it your own! (id:28469)
RE/MAX Absolute Realty Inc.
B - 146 Rothesay Drive
Ottawa, Ontario
Welcome home to this inviting one-bedroom lower-level suite in the heart of Glencairn. Thoughtfully designed with an airy, open layout, the unit feels bright and comfortable throughout. It comes fully equipped with four appliances and modern ductless heat pumps that provide efficient heating and cooling all year long. One of the standout features is the serene setting: no rear neighbours and a generous lot backing directly onto the Trans Canada Trail, offering both privacy and a peaceful backdrop. Surface parking is available, and the rent conveniently includes water, and parking, with only hydro paid by the tenant.A great option for anyone looking for comfort, efficiency, and a quiet connection to nature-right in the city. (id:28469)
RE/MAX Hallmark Realty Group
1215 - 2951 Riverside Drive
Ottawa, Ontario
Discover exceptional value in this beautifully updated 1-bedroom, 1-bath condo located directly across from scenic Mooney's Bay. This bright and well-maintained unit features a fully renovated kitchen and bathroom, brand-new flooring, and fresh paint throughout. The spacious bedroom and private balcony both face north, offering stunning views of the Gatineau Hills and a serene, modern living experience.Enjoy resort-style living with access to a saltwater pool, fully equipped gym, pool table, sauna, library, and more. Convenience is exceptional with covered parking, same-floor laundry, and all-inclusive rent that covers heat, hydro, and water-making daily living simple and affordable. Additional building perks include guest suites, a party room, bike storage, and secure access.Perfect for first-time renters, downsizers, or anyone seeking comfort and convenience in a vibrant, amenity-rich community. Don't miss this fantastic opportunity-schedule your viewing today! (id:28469)
Engel & Volkers Ottawa
38 Lapointe Boulevard
Russell, Ontario
Bright and inviting split-level home located in a quiet, family-friendly Embrun neighbourhood offering easy access to the city and close proximity to schools, parks, and grocery stores. This well-designed home features a charming closed-in front porch, a sun-filled open-concept living and dining area, and a kitchen with table space and direct access to a deck and fully fenced backyard. The main floor includes a laundry room, 2-piece bathroom, and interior access to an insulated double attached garage. Just five steps up are three bedrooms, including a spacious primary suite with a 3-piece ensuite and walk-in closet, plus a full family bathroom. The fully finished basement offers a bright bedroom, a den ideal for a home office, a generous family room with a cozy gas fireplace, and a built-in bar area perfect for entertaining. The backyard is designed for year-round enjoyment with a deck and gazebo, firepit area, space for children's play equipment, and a rustic shed housing a Scandinavian-style log sauna, a rare and unique feature. A well-laid-out home with abundant natural light, versatile living spaces, an insulated double attached garage, a closed-in front porch, and a Scandinavian log sauna, all in a quiet neighbourhood with quick access to the city-this is a rare opportunity in a desirable Embrun location. (40 amp Generlink hook up installed on the house meter in October of 2024, Gutter Guards 2023, Fence West Yard (2023), Sauna (2020), Stone Patios (2023), Roof (2018)). *Please note that the Sauna Stove is excluded. (id:28469)
RE/MAX Boardwalk Realty
B - 81 Queen Street
Smiths Falls, Ontario
This bright and spacious 2-bedroom, 1-bath upper unit offers scenic river views and an unbeatable location within walking distance to town amenities, shops and dining. Fully updated with modern finishes throughout, the unit features a stylish eat-in galley style kitchen with breakfast area and comes equipped with four stainless steel appliances. The open concept floor plan provides ample options for furniture placement, offering function and flexibility for whatever your needs. Enjoy the convenience of IN-SUITE LAUNDRY, PARKING at your door, year-round comfort with CENTRAL AIR CONDITIONING, plus outdoor YARD space to unwind or entertain. Well suited for the young professionals or a young family seeking a stylish, low-maintenance home in a convenient location. (id:28469)
Real Broker Ontario Ltd.
21 Coppermine Street
Ottawa, Ontario
Welcome to 21 Coppermine Street, a beautifully crafted 4-bedroom, 2.5-bathroom single-family home by Caivan Communities, ideally located in the sought-after "Conservancy Community" in Barrhaven, where modern design meets family-focused living. Bright, airy, and filled with natural light, this home features a contemporary open-concept layout thoughtfully designed for everyday living, family gatherings, and effortless hosting. The main level offers a versatile den/home office, perfect for remote work, study space, or a quiet reading retreat. Expansive windows and electric window blinds in the kitchen and living areas provide both comfort and privacy, while the gas fireplace in the family room adds warmth and ambience - ideal for cozy evenings at home. At the heart of the space, the custom chef's kitchen features premium appliances and finishes, abundant cabinetry, and a generous island ideal for entertaining, meal prep, or casual family breakfasts. Upstairs, you'll find four spacious bedrooms, including two bedrooms with walk-in closets, plus a relaxing primary retreat complete with a private ensuite offering double sinks and ample storage in the walk-in closet. The fully finished basement extends your living space with a versatile recreation area, perfect for a media lounge, playroom, home gym, or guest space, giving your family plenty of room to grow and unwind. A double car garage and functional floor plan add everyday convenience. Step outside to enjoy the professionally landscaped backyard, fully fenced for privacy, and finished with low-maintenance turf grass, creating the perfect space for relaxing, entertaining, or letting kids and pets play, with virtually no upkeep required. Set within a vibrant, family-friendly neighbourhood surrounded by parks, trails, schools, and nearby amenities, this move-in-ready home offers the perfect blend of comfort, style, and location. Modern. Spacious. Designed for real life. Welcome home. (id:28469)
Royal LePage Team Realty
2 - 2960 Penny Drive
Ottawa, Ontario
Welcome to Penny Dr, a RARE 5-Bedroom End-Unit Freehold townhouse representing a truly turnkey opportunity for the discerning buyer. With over $80,000 in renovations in the last two years, this home allows you to bypass the stress of repairs & immediately enjoy your palace. Safety & efficiencies were top of mind with a new electrical panel, along with updated lights, switches, plugs & new pot lights throughout, ensuring a modern home. Hard-wired smoke detectors bring the property up to current building codes. The 5 generous bedrooms offer exceptional flexibility, providing more than enough space for a large family, multi-generational living, or the increasingly essential dedicated home office & private gym. Energy efficiency & year-round comfort were top priorities in the recent upgrades. The home features all brand-new windows & front door, complemented by a durable metal roof that offers true long-term protection. To keep utility costs low with the new insulation, which was professionally installed in both the attic & the basement. Combined with a brand-new air conditioning unit, you can be assured of a perfectly tempered environment regardless of the season. The exterior of the property is equally impressive, featuring a new garage door & opener for the attached garage, plus 2 additional parking spaces at the front for guests. The outdoor living space has been transformed with a new rear deck, beautifully landscaped yard, & new storage shed, all ready for your summer activities and your morning coffee or evening glass of wine. You are just a short stroll away from the Michele Heights Community Centre & Park, movie theater, pharmacy, & popular dining spots. For those who love the outdoors & shopping, the property is minutes from the Bayshore Shopping Centre, Britannia Park & Beach, & the beautiful Harry Kingston Point. This is more than just a house; it is a smart investment in a prime location that is ready for you to call home. Don't wait, book a showing now! (id:28469)
Tru Realty
78 Lyrid Private
Ottawa, Ontario
Welcome to 78 Lyrid Private in the heart of Half Moon Bay, Barrhaven. A bright and stylish upper stacked condo offering the perfect blend of comfort, convenience, and low maintenance living! This thoughtfully designed 2 bedroom, 1.5 bathroom home features an open concept main level with large windows that flood the space with natural light. The modern kitchen overlooks the living and dining areas, making it ideal for both everyday living and entertaining. A convenient powder room and spacious private balcony completes the main floor.Upstairs, you'll find two generous sized bedrooms, a practical Jack-and-Jill bathroom, beautiful flooring throughout, in unit laundry and a second private balcony, the perfect spot for morning coffee or evening unwinding. Located in the sought after Half Moon Bay community, you're steps to parks, schools, transit, and just minutes to shopping, restaurants, and all the amenities Barrhaven has to offer. An ideal opportunity for first time buyers, investors, or downsizers looking for a move in ready home in a growing neighbourhood. (id:28469)
Royal LePage Integrity Realty
295 Glenview Road
Drummond/north Elmsley, Ontario
Enjoy easy, low-maintenance living in this well-designed 2-bedroom, 1-bath bungalow offering a bright and functional layout. The spacious living room features patio doors that lead directly to your private deck and hot tub (2021), creating a seamless indoor-outdoor space to relax and unwind while surrounded by trees. The large eat-in kitchen offers plenty of room for family meals and entertaining, while two comfortable bedrooms and an updated full bath (2024) complete the main level. This home offers true peace of mind with many major updates already completed, including a furnace (2023), 200-amp electrical panel(2009), new windows and doors (2023), roof (2021), extra blown-in attic insulation, and septic (2002). Outside, enjoy raised garden beds, a clothesline, a stunning 20'x30' firepit set on bedrock, and a 20'x30' Amish-built shed. A move-in-ready, stress-free home where the heavy lifting has already been done. (id:28469)
RE/MAX Affiliates Marquis
510 - 330 Titan Private
Ottawa, Ontario
Welcome to The Stirling, where modern comfort meets exceptional convenience! This spacious 2-bedroom, 2 full bathroom corner unit offers nearly 1,200 sq. ft. (not including the oversized patio) of beautifully designed living space. Featuring premium finishes throughout, including hardwood flooring, stone countertops, and floor-to-ceiling windows that flood the home with natural light, this condo combines style with function. The open-concept layout is both inviting and practical, perfect for entertaining or relaxing in comfort. Enjoy the added value of one garage parking spot and access to a full suite of lifestyle amenities, including an indoor pool, fitness center, and party room. Ideally located on Merivale Road near Meadowlands, steps from shopping, dining, transit, and all the conveniences of easy living, this is urban condo living at its best. NEW Washer & Dryer (2024) and Dishwasher (2023) (id:28469)
RE/MAX Hallmark Realty Group
1269 South Beach Boulevard
Ottawa, Ontario
Welcome to a truly exceptional waterfront bungalow with walkout lower level in Greely, where timeless craftsmanship, thoughtful design & breathtaking natural surroundings come together to create a home that is both luxurious & welcoming. The home impresses immediately with dramatic architectural elements, including soaring 12-foot vaulted ceilings with exposed wood beams, a striking floor-to-ceiling stone fireplace & an elegant stone archway leading into the eat-in kitchen. Large windows flood the main living area with natural light & frame picturesque waterfront views, creating a warm and inviting atmosphere ideal for both everyday living & entertaining. The kitchen is thoughtfully designed with generous workspace and storage, seamlessly connected to the living & dining areas. One of the home's standout features is the expansive balcony overlooking the water, accessible from both the kitchen & primary bedroom-perfect for morning coffee or evening relaxation. The primary suite is a private retreat featuring a spa-inspired 6-piece ensuite & an exceptionally deep 14-foot walk-in closet. Two additional main-floor bedrooms offer flexibility for family, guests, or home office use, while main floor laundry adds everyday convenience. The walkout lower level dramatically expands the living space, offering direct access to the yard & waterfront. This level features radiant heat flooring for added comfort in the winter months and inside entry from garage, two generously sized bedrooms, each with its own large walk-in closet, expansive open living areas & an additional kitchen, making it ideal for an in-law suite or extended family living. Outside, the beautiful waterfront setting & large yard provide endless opportunities for outdoor entertaining, recreation & relaxation. Hydro approx. $330/mo, Gas approx. $110-170/mo (id:28469)
Royal LePage Team Realty
2 - 3090 Petty Road
London South, Ontario
Brand new end-unit townhome offering immediate possession! This 1,836 sq. ft. modern design features 3+1 bedrooms and four bathrooms, including two full 4-piece baths and two convenient 2-piece baths. The first level includes a versatile bedroom/office space, perfect for remote work or guests. The bright main floor boasts an open-concept layout with an electric fireplace and a contemporary kitchen complete with fridge, stove, and dishwasher. Upstairs, you'll find three bedrooms along with a dedicated laundry area for added convenience. Thoughtful finishes and a functional floorplan make this home ideal for families or professionals seeking low-maintenance living. Newly Built Community! (id:28469)
Comfree
1710 County Road 18 Road
North Grenville, Ontario
Immediate occupancy! FABULOUS WALKOUT LOWER LEVEL, BACKING ON KEMPTVILLE CREEK. This brand-new Archstone Homes masterpiece in the peaceful community of Oxford Mills-just minutes from Kemptville-offers a perfect blend of luxury, comfort, and natural beauty. This thoughtfully designed 3-bedroom, 2-bath home backs onto the serene Kemptville Creek and comes fully covered by a Tarion Warranty. Ideally located within walking distance to Oxford on Rideau Public School, Brigadoon Restaurant, and the picturesque Oxford Mills Dam, it provides both convenience and charm. Inside, premium upgrades include luxury vinyl tile throughout the main living areas, ceramic tile in wet spaces, and an upgraded kitchen featuring a large island, quartz countertops, range hood cover in kitchen and a spacious pantry, all flowing into an inviting living room with a cozy propane fireplace. The exterior offers a welcoming front porch and an expansive back deck with gorgeous, private creek views-perfect for relaxing or entertaining. Additional highlights include a two-car garage and a bright walkout lower level with a roughed-in bathroom, offering excellent potential for customized future living space. A portion of every sale also supports the Beth Donavan Hospice. (id:28469)
Exp Realty
132 Beausoleil Drive
Ottawa, Ontario
**Current rental income $3233/month** Investors, this All brick freehold townhouse steps to University of Ottawa, Byward Market, Rideau Centre, and 1 bus ride to Carleton University. Proven rental asset generating $3233/month (38,796/yrs gross) with approx $13200 annual expenses and $25,596 NOI. Features 3 bedrooms upstairs plus 2 basement rooms; 3.5 bathrooms including ensuite bath for the master bedroom. Hardwood floors, high ceilings, new furnace (2025), private yard and no condo fees. Prime downtown location with consistent tenant demand, ideal for student housing, room-by-room rent or long-term hold for equity growth of cash flowing asset. Walk score of 98/100 making it walker's paradise where daily errands, transit, shops, restaurants and amenities are all walkable without a car. **Parents who have a child in Ottawa University - this is perfect for them to live in and have roommates from DAY ONE... where the other tenants will pay your mortgage... call for more details** (id:28469)
RE/MAX Hallmark Realty Group
700 Coast Circle
Ottawa, Ontario
Welcome to 700 Coast Circle, Minto Redwood, situated on a 52' lot on a quiet family friendly street in Mahogany. This 3550+ sq ft. home hasModel home grade finishes throughout-Mirage Maple hardwood flooring, Solid hardwood staircases, Upgraded carpeting and under pad, 9 footceilings on both levels, Large porcelain tiles, Quartz countertops throughout, 10 foot 'waffle' ceiling in the main floor family room with a 36" gasfireplace. The kitchen is a hosts delight featuring built in wall ovens, Gas cooktop, pantry & beverage center. The Main living area has southernexposure. The 2nd floor features a massive master with a large closet and an oasis ensuite. Two bedrooms share a Jack & Jill bathroom and the4th bedroom has a 3 piece ensuite. Storage is a dream with extra cabinets in the laundry, a walk-in linen and a walk in closet in every room. VinylFenced backyar (id:28469)
Exp Realty
353 Voyageur Place
Russell, Ontario
Homes offers an award-winning home in designs & energy efficiency, ranking in the top 2% across Canada for efficiency ensuring comfort for years to come. Backing onto the10.2km nature trail, with a 5 min walk to many services, parks, splash pad and amenities! This home offers an open concept main level with engineered hardwood floors, a gourmet kitchen with cabinets to the ceiling & leading to your covered porch overlooking the trail. A hardwood staircase takes you to the second level with its 3 generously sized bedrooms, 3 washrooms, including a master Ensuite, & even a conveniently placed second level laundry room. The exterior walls of the basement are completed with drywall & awaits your final touches. Please note that this home comes with triple glazed windows, a rarity in todays market. Lot on Block 3, Unit B. Middle unit. *Please note that the pictures are from similar Models but from a different unit.* (id:28469)
RE/MAX Boardwalk Realty
351 Voyageur Place
Russell, Ontario
Homes offers an award-winning home in designs & energy efficiency, ranking in the top 2% across Canada for efficiency ensuring comfort for years to come. Backing onto the10.2km nature trail, with a 5 min walk to many services, parks, splash pad and amenities! This home offers an open concept main level with engineered hardwood floors, a gourmet kitchen with cabinets to the ceiling & leading to your covered porch overlooking the trail. A hardwood staircase takes you to the second level with its 3 generously sized bedrooms, 3 washrooms, including a master Ensuite, & even a conveniently placed second level laundry room. The exterior walls of the basement are completed with drywall & awaits your final touches. Please note that this home comes with triple glazed windows, a rarity in todays market. Lot on Block 3, Unit C. Middle unit. *Please note that the pictures are from similar Models but from a different unit.* (id:28469)
RE/MAX Boardwalk Realty
987 Katia Street
The Nation, Ontario
OPEN HOUSE this Thursday February 12th between 5:00 pm to 7:00 pm at 108 Lorie St, Limoges, turn left before 72 Mayer St, Limoges, Next open OPEN HOUSE will be Sunday February 15th between 2:00 pm to 4:00 pm at 136 Giroux St, at Benam Model house. Welcome to beautiful Emerald by Benam Construction. A 2-bedroom, 2-bathroom semi-detached bungalow, offering a perfect blend of comfort, style, and convenience. Ideally suited for first-time buyers, downsizers, or anyone looking for low-maintenance living, this home features a bright and airy open-concept layout that's perfect for both everyday living and entertaining. Step into the spacious living room, seamlessly connected to the dining area and a modern kitchen equipped with ample cabinetry, sleek countertops, and quality appliances. Large windows fill the space with natural light, creating a warm and inviting atmosphere throughout. The primary bedroom boasts a private ensuite bathroom, while the second bedroom is generously sized and perfect for guests, a home office, or a hobby room. A second full bathroom adds flexibility and comfort. Outside, enjoy a manageable yard space ideal for relaxing, gardening, or summer barbecues. With single-level living, easy maintenance, and a functional layout, this bungalow is designed for convenience and modern living. Taxes not yet assessed. Pictures are from a previously built home and may include upgrades. (id:28469)
Exp Realty
Lt 5 Harmony Road E
North Dundas, Ontario
Build your custom dream home on Lot Five in Winchester's Orchard Grove Development, a 2.25+ acre site close to the quaint and vibrant town of Winchester and the City Ottawa. The featured Empire model is approximately 1,700 sq ft bungalow with three bedrooms, two bathrooms, an open-concept layout, gourmet kitchen, 9-foot ceilings, double garage, and elegant stone-and-siding exterior. Envision starting your day in modern elegance with cozy comforts, surrounded by peaceful nature. This property offers ample tree coverage to ensure privacy, complemented by an apple orchard landscape throughout the development. Take advantage of this exceptional opportunity to build your future home in an idyllic setting. Many different models are available for this Lot. Don't miss your chance to live life to its fullest in these beautiful custom homes built by Moderna Homes Design Inc. (id:28469)
Royal LePage Team Realty
Lt 6 Harmony Road E
North Dundas, Ontario
Build your custom dream home on Lot Six in Winchester's Orchard Grove Development, a 2.25+ acre site close to the quaint and vibrant town of Winchester and the City Ottawa. The featured Arcadia model is approximately 1,900 sq ft bungalow with three bedrooms, two bathrooms, an open-concept layout, gourmet kitchen, double garage, and elegant stone-and-siding exterior. The home has 9-foot ceilings, and the living and dining area features a vaulted ceiling that provides an airy feeling of grandeur. Envision starting your day in modern elegance with cozy comforts, surrounded by peaceful nature. This property offers ample tree coverage to ensure privacy, complemented by an apple orchard landscape throughout the development. Take advantage of this exceptional opportunity to build your future home in an idyllic setting. Many different models are available for this Lot. Don't miss your chance to live life to its fullest in these beautiful custom homes built by Moderna Homes Design Inc. (id:28469)
Royal LePage Team Realty
Lt 7 Merkley Road N
North Dundas, Ontario
Build your custom dream home on Lot Seven in Winchester's Orchard Grove Development, a large 1+ acre site close to the quaint and vibrant town of Winchester and the City Ottawa. The featured Bailey model is approximately 1,300 sq ft bungalow with two bedrooms, two bathrooms, an open-concept layout, gourmet kitchen, 9-foot ceilings, single garage, and elegant stone-and-siding exterior. Envision starting your day in modern elegance with cozy comforts, surrounded by peaceful nature. This property offers ample tree coverage to ensure privacy, complemented by an apple orchard landscape throughout the development. Take advantage of this exceptional opportunity to build your future home in an idyllic setting. Many different models are available for this Lot. Don't miss your chance to live life to its fullest in these beautiful custom homes built by Moderna Homes Design Inc. (id:28469)
Royal LePage Team Realty
Lt 4 Harmony Road E
North Dundas, Ontario
Build your custom dream home on Lot Four in Winchester's Orchard Grove Development, a large 1+ acre site close to the quaint and vibrant town of Winchester and the City Ottawa. The featured Maxime model is approximately 1,400 sq ft bungalow with three bedrooms, two bathrooms, an open-concept layout, gourmet kitchen, 9-foot ceilings, double garage, and elegant stone-and-siding exterior. Envision starting your day in modern elegance with cozy comforts, surrounded by peaceful nature. This property offers ample tree coverage to ensure privacy, complemented by an apple orchard landscape throughout the development. Take advantage of this exceptional opportunity to build your future home in an idyllic setting. Many different models are available for this Lot. Don't miss your chance to live life to its fullest in these beautiful custom homes built by Moderna Homes Design Inc. (id:28469)
Royal LePage Team Realty
Lt 3 Harmony Road E
North Dundas, Ontario
Build your custom dream home on Lot Three in Winchester's Orchard Grove Development, a large 1+ acre site close to the quaint and vibrant town of Winchester and the City Ottawa. The featured Arcadia model is approximately 1,900 sq ft bungalow with three bedrooms, two and a half bathrooms, an open-concept layout, gourmet kitchen, 9-foot ceilings, double garage, and elegant stone-and-siding exterior. Envision starting your day in modern elegance with cozy comforts, surrounded by peaceful nature. This property offers ample tree coverage to ensure privacy, complemented by an apple orchard landscape throughout the development. Take advantage of this exceptional opportunity to build your future home in an idyllic setting. Many different models are available for this Lot. Don't miss your chance to live life to its fullest in these beautiful custom homes built by Moderna Homes Design Inc. (id:28469)
Royal LePage Team Realty
Lt 1 Harmony Road E
North Dundas, Ontario
Build your custom dream home on Lot One in Winchester's Orchard Grove Development, a large 1+ acre site close to the quaint and vibrant town of Winchester and the City Ottawa. The featured "Maxime" model is approximately 1,400 sq ft bungalow with three bedrooms, two bathrooms, an open-concept layout, gourmet kitchen, 9-foot ceilings, double garage, and elegant stone-and-siding exterior. Envision starting your day in modern elegance with cozy comforts, surrounded by peaceful nature. This property offers ample tree coverage to ensure privacy, complemented by an apple orchard landscape throughout the development. Take advantage of this exceptional opportunity to build your future home in an idyllic setting. Many different models are available for this Lot. Don't miss your chance to live life to its fullest in these beautiful custom homes built by Moderna Homes Design Inc. (id:28469)
Royal LePage Team Realty

