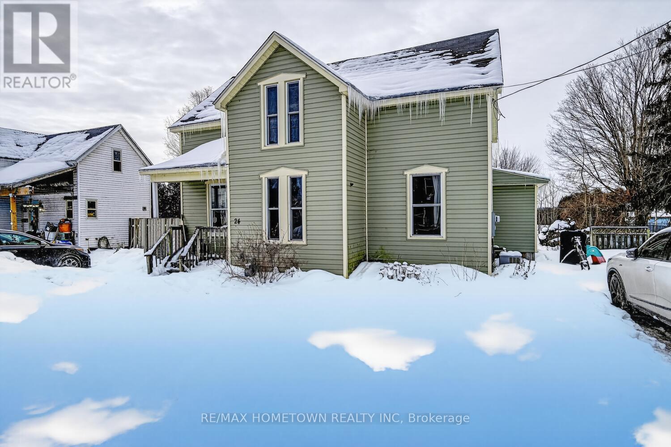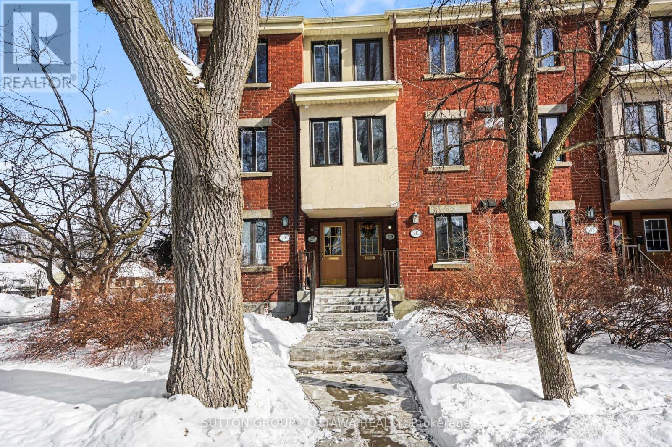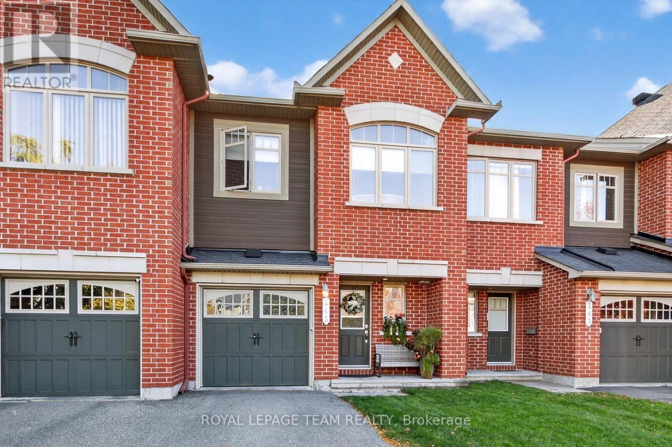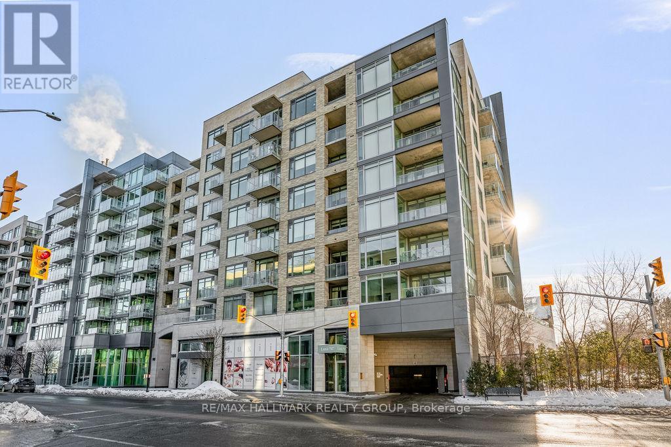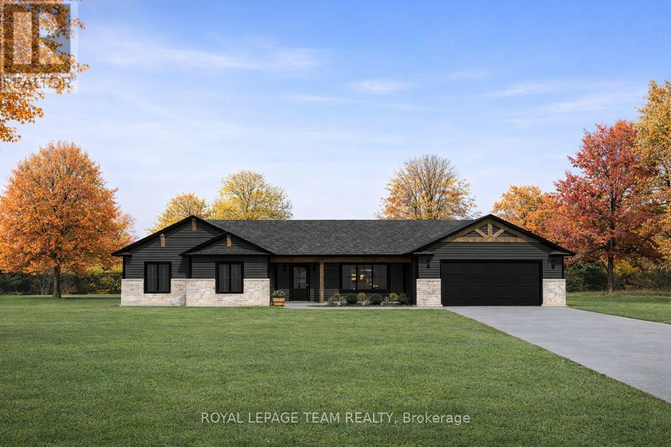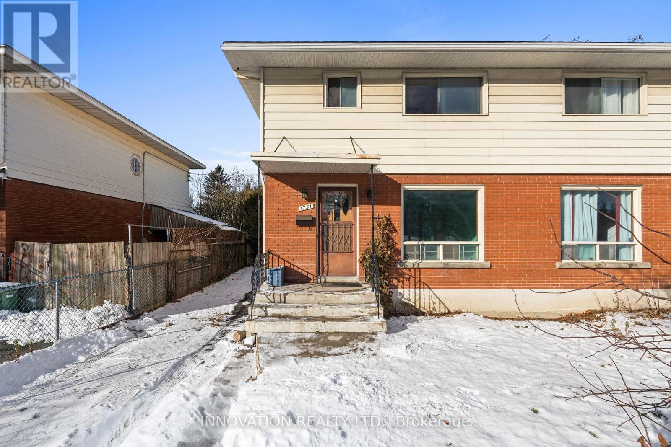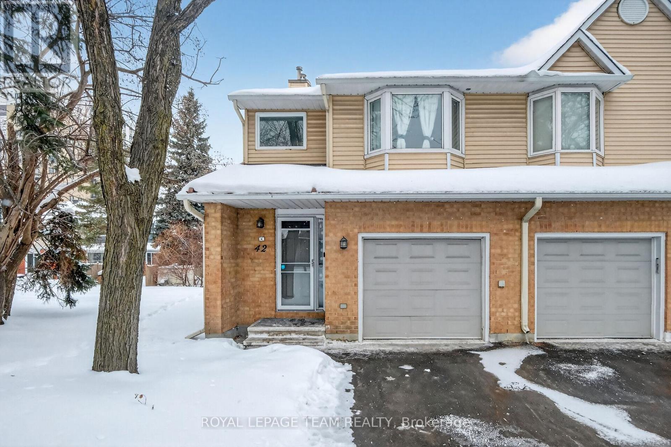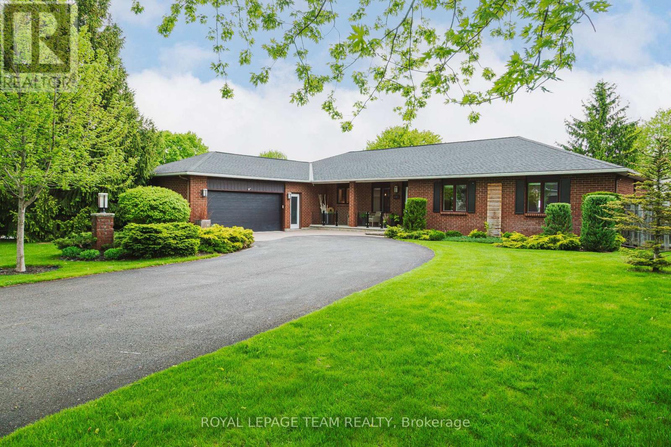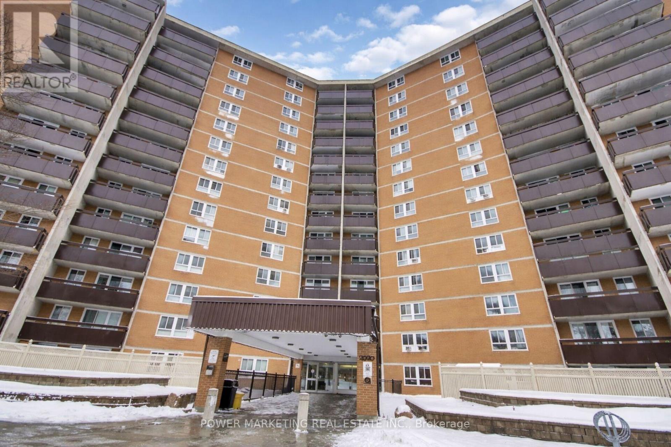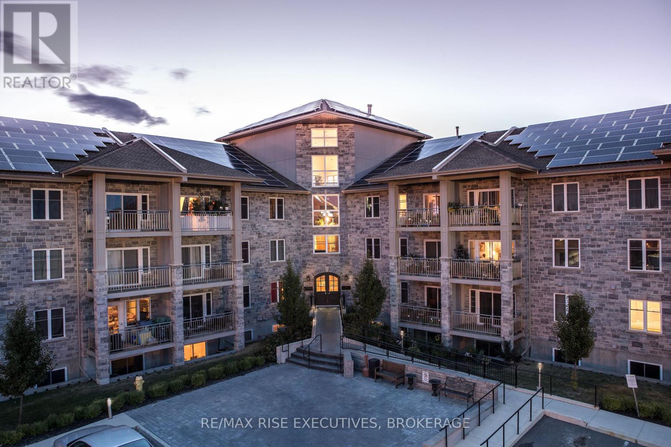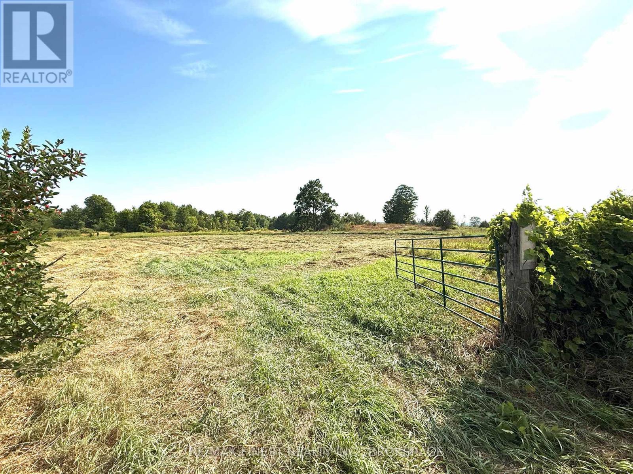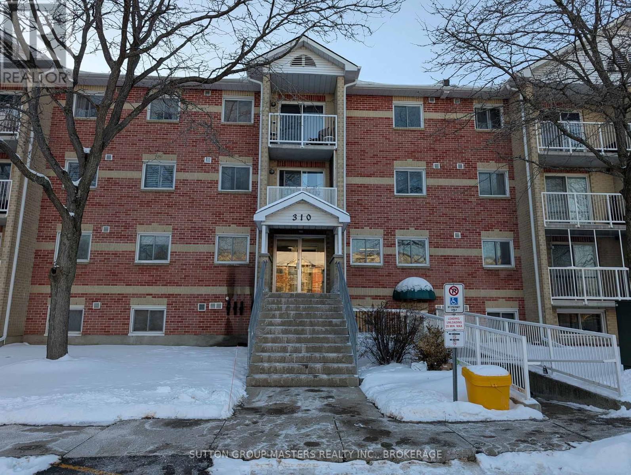24 William Street
Edwardsburgh/cardinal, Ontario
Originally a duplex, this home has been thoughtfully converted into a single-family residence, making it ideal for a growing or multigenerational family. Two driveways provide convenient parking for multiple vehicles. The front veranda welcomes you into the foyer, where you'll find two versatile rooms-one perfect for a den or home office and the other a spacious living room. A doorway leads into the large kitchen, truly the heart of the home, designed for making memories with friends and family. Offering abundant counter and cupboard space, a central island for the kids, and a generous eating area, this kitchen easily accommodates large gatherings. Just off the kitchen is a bright three-season room, ideal as a combined mudroom and sunroom. Completing this level is a convenient combination of a laundry room and a four-piece bathroom. Head upstairs to your own private oasis-the spacious primary bedroom features a walk-in closet and a private four-piece ensuite, so there's no sharing with the kids. This level also offers two additional bedrooms, another four-piece bathroom, and a cozy bonus area that's perfect for a family room, study nook, play area for the kids or could easily be converted to a 4th bedroom. With a few cosmetic updates, such as new flooring and fresh paint, this home can be easily revived, and the finishing touches will truly make it your own. (id:28469)
RE/MAX Hometown Realty Inc
207 Mart Circle
Ottawa, Ontario
Nestled in the highly desirable Manor Park community, this bright and beautiful 2-storey upper unit offers 3 spacious bedrooms, a versatile den, and private balconies on both levels. The welcoming entrance features custom built-in shoe storage, leading into a well-appointed kitchen with a center island, corner window for abundant natural light, recessed lighting, brand-new stainless steel stove and fridge. The living room invites you to relax with hardwood floors, a cozy wood-burning fireplace, and patio doors opening to your private balcony. The bright den makes an excellent home office and includes a convenient 2-piece bath on the main floor. Brand new carpets in the stairs lead you to upstairs, three generous bedrooms with bamboo flooring await, including a primary bedroom with two large closets and its own private balcony. The main bathroom houses a stacked front-load washer and dryer, while the on-demand water heater ensures you'll never run out of hot water. With natural light streaming in from three sides and pleasant balcony views, this home sits in a quiet, well-maintained community just steps from NCC green space via Sumac Bridge, multiple schools, public transit, and walking distance to the Ottawa River. One surface parking space included (Spot #76). Don't miss this wonderful opportunity to rent a stylish, move-in-ready home in one of Ottawa's most sought-after neighbourhoods. (id:28469)
Sutton Group - Ottawa Realty
245 Garrity Crescent
Ottawa, Ontario
Welcome home to this beautifully maintained Minto-built Greenwich model townhome offering 1,818 sq ft of well-designed living space on a quiet, family-friendly crescent. This 3-bedroom, 2.5-bathroom home features upgraded hardwood flooring and railings on the main level, along with upgraded ceramic tile in the entryway, kitchen, and all bathrooms for added style and durability. Enjoy a large formal living room and a separate dining area perfect for entertaining. The gallery-style kitchen includes stainless steel appliances, ample counter and cupboard space, and a bright eating area with access to the fully fenced backyard-ideal for relaxation or outdoor gatherings. Upstairs, the spacious primary bedroom boasts a walk-in closet and a 4-piece ensuite with a soaker tub and separate shower, complemented by two additional generously sized bedrooms, a 4-piece main family bathroom, and a linen closet. The finished lower level offers a large recreation room with an oversized window, a laundry room, and plenty of storage in the unfinished area-perfect for a playroom, office, or home gym. Additional features include a single-car garage with inside entry and parking for two more vehicles in the shared driveway. Located minutes from top-rated schools, Barrhaven Marketplace, Costco, Chapman Mills, public transit, parks, trails, and the Walter Baker Recreation Complex, this move-in-ready home combines comfort, convenience, and community. Please note: Photos have been virtually staged to showcase the potential of the space. (id:28469)
Royal LePage Team Realty
308 - 108 Richmond Road
Ottawa, Ontario
Welcome to this stylish 1-bedroom, 1-bath condo with PARKING in the heart of Westboro! Featuring an open-concept layout with a kitchen island and breakfast bar, hand-scraped hardwood floors, large windows, custom blinds, and a private balcony. Enjoy the convenience of in-suite laundry, one parking space, storage locker, and bike parking. Residents have access to outstanding amenities including a fitness centre, rooftop terrace with hot tub, party room, theatre room, and pet grooming station. Located steps from transit, shops, restaurants, galleries, and Westboro's vibrant lifestyle - this is urban living at its best. Heat and water included! Available March 1st! (id:28469)
RE/MAX Hallmark Realty Group
0000 Hurley Road
Edwardsburgh/cardinal, Ontario
Imagine a home that doesn't just meet your needs but anticipates them. Set on a sprawling 4.65-acre lot just west of the charming village of Spencerville, this "to-be-built" masterpiece by the renowned Lockwood Brothers Construction offers the rare opportunity to customize your dream retreat from the ground up. The exterior makes a bold first impression, blending Shouldice Estate stone with stylish horizontal siding. Complemented by sleek, black Energy Star casement windows, the design is as thermally efficient as it is aesthetically striking. Step inside to a curated Modern Flooring Package, featuring premium ceramic tile and durable laminate throughout. The heart of the home is a Custom Kitchen, where you will work directly with a professional design team to create a space tailored to your culinary style. Highlights include Designer Bathrooms with contemporary brand-name fixtures with custom tiled tub and shower surrounds. With radiant Floor Heating you experience the ultimate luxury of consistent, "toes-to-nose" warmth throughout the home. You aren't just buying a house; you've curated a home. Expert guidance is included for all interior finishes and millwork selections. This isn't just a stylish home-it's an Energy Star Certified powerhouse with a ductless heat pump system for whisper-quiet air conditioning. A high-efficiency heat recovery ventilation (HRV) and integrated radon venting for a healthy living environment, and an enhanced insulation package and airtightness testing ensure year-round comfort and lower utility costs. Build with confidence knowing you are protected by a comprehensive warranty package, including a full builder warranty and extended structural protection. While this featured plan is stunning, it is only the beginning. Choose from a variety of proven floor plans or bring your own ideas-Lockwood Brothers will help you design a custom home that is uniquely yours. (id:28469)
Royal LePage Team Realty
1751 Baseline Road
Ottawa, Ontario
Welcome to 1751 Baseline Road, a semi-detached 2 storey home featuring 3 bedrooms and is located in Ottawa's desirable Belair Heights community in Central West Ottawa - an ideal choice for investors, families, professionals, or anyone seeking a balanced lifestyle in a hard to beat central location. The open-concept main floor is designed for everyday living and entertaining, with a spacious living room where oversized windows bring in plenty of natural light. From here, step out to your private yard, perfect for summer barbecues, morning coffee. A separate dining room provides a dedicated space for hosting gatherings with family and friends while the spacious eat-in kitchen offers abundant cabinetry and ample counter space. Upstairs, the primary suite is bright and airy with large windows. Two additional bedrooms are generously sized and share easy access to a four-piece main bath. The unfinished lower level presents an opportunity to customize the space to suit your lifestyle with additional living area, laundry room and ample storage. Belair Heights itself is one of Ottawa's hidden gems, known for its mature trees and strong sense of community. The neighborhood offers a peaceful suburban feel while remaining close to everything you need: scenic pathways, family-friendly parks, and recreational facilities encourage outdoor enjoyment, while nearby schools, shopping centers, and dining options add everyday convenience. You'll enjoy quick access to Carlingwood Mall, Algonquin College, and the Queensway Carleton Hospital, with public transit routes - making commuting across the city simple. Major roadways are just minutes away, connecting you easily to downtown Ottawa and beyond! (id:28469)
Innovation Realty Ltd.
42 Oakhaven Private S
Ottawa, Ontario
Affordability without compromise at 42 Oakhaven Pr! Bright and spacious end unit, this 3 bed, 2 bath condo townhome is located in a highly accessible location. Nestled on a quiet private street with no through traffic, this townhome offers an exceptional blend of comfort, and convenience. This private enclave is close to shopping, riverside walking paths, entertainment, major commuter routes and LRT. This home truly checks every box. Step inside to a bright and welcoming layout filled with natural light. The kitchen features ample cabinetry and flows seamlessly into the dining area, where patio doors lead to a private yard -perfect for indoor-outdoor living. A cozy living room with woodburning fireplace and a convenient main-floor powder room complete this level. Upstairs, you'll find well-proportioned bedrooms, including a spacious primary retreat, along with a full family bathroom. The finished lower level offers versatile additional living space, ideal for a home office, gym, or family room. Single car garage with ample room for storage. Flooring: ceramic, treated wood/hardwood, carpet. Outside, enjoy a large deck designed for entertaining and relaxing. The end unit provides extra green space with trees - perfect for children to play! (id:28469)
Royal LePage Team Realty
1085 Lena Avenue
Ottawa, Ontario
Nestled within a private, park-like setting surrounded by mature trees, this beautifully renovated 3+1 bedroom bungalow offers approximately 2,400 sq ft of thoughtfully designed living space & an exceptional backyard retreat. The home blends modern comfort with timeless appeal, while maintaining a warm, welcoming feel throughout. The main level is designed for both everyday living & entertaining, featuring open & airy principal rooms filled with natural light. The spacious living room flows seamlessly into a chef-inspired kitchen complete with quartz countertops, high end stainless steel appliances, ample cabinetry, & generous prep space. A large dining area anchors the space, while the oversized family room offers a cozy gathering place with a gas fireplace & picturesque views overlooking the backyard & pool. Three generously sized bedrooms are located on the main level, including a serene primary suite with a walk-in closet & a four-piece ensuite. A full bathroom, powder room, & a convenient main-level laundry & mudroom add to the home's practical layout & everyday ease. The fully finished basement expands the living space with a versatile recreation & games room along with a large additional bedroom currently set up as a home gym. This lower level provides flexibility for guests, hobbies, or multi-generational living. Step outside to your own private backyard oasis. Designed for entertaining & relaxation, this space features a cedar deck, an inground saltwater pool with solar heating, a striking poolside fire bowl, & a motorized retractable awning. Extensive landscaping, interlock walkways, lush gardens, & ambient outdoor lighting create a tranquil setting that feels like a personal resort. Ideally located close to parks, schools, scenic trails, & the charm of Manotick Village, with walkable access to a public boat launch & quick connections to Highway 416, this home offers the perfect balance of privacy, lifestyle, & convenience. (id:28469)
Royal LePage Team Realty
1116 - 2020 Jasmine Crescent
Ottawa, Ontario
Welcome to the Premium Corner Suite!!This exceptional corner layout offers unparalleled privacy and abundant natural light, with windows in every room, including all three bedrooms and the living room. Experience a sun-drenched retreat from sunrise to sunset. Dual-LRT Connectivity: Strategically positioned between Blair Station and the newly constructed Montreal Road LRT station ,this location is a commuter's dream, providing unrivaled transit access. Panoramic Views: -Enjoy views of the Pine View Golf Course from the balcony and every window. The scenery effortlessly combines natural beauty with city convenience, as you can also see the LRT and the Hwy 417/174 split. Car Parking Potential: The unit includes one owned parking spot, easily visible from the balcony and windows for enhanced security. It has potential of securing two extra rental parking spots $60/parking ,Ideal for multi families or investors. Bonus Storage: A dedicated, private storage space in the basement adds an extra layer of convenience. Lifestyle: Described as a sun-filled sanctuary, this home is trilingual-family ready and perfectly situated for effortless commuting. Dishwasher: Brand new LG dishwasher (Dec 2023). High-efficiency and in excellent condition. Microwave: Recently purchased unit in 2024.Stove/Oven, Hood Fan, Fridge, & Deep Freezer All appliances in excellent working condition and well-maintained. Building amenities include Indoor Pool, Sauna, Tennis Court, Party Room, Storage Locker, and Visitor Parking. (id:28469)
Power Marketing Real Estate Inc.
211 - 810 Blackburn Mews
Kingston, Ontario
Welcome to Stonecrest Apartments, located at 810 Blackburn Mews in Kingston's west end. These suites offer 1, 2 or 3-bedroom layouts and are finished with walnut hardwood floors, granite countertops, and stainless-steel appliances. You'll find in-suite and on-site laundry for your convenience. Relax on the large rooftop patio and BBQ area. If you're looking for a modern unit in a great location, Stonecrest Apartments is a smart choice. Schedule your viewing today. (id:28469)
RE/MAX Rise Executives
0 Pelow Road
Front Of Leeds & Seeleys Bay, Ontario
Incredible opportunity to build your dream home! This 4-acre lot, located just north of Gananoque, is what you have been waiting for. It features flat, gently sloping land, situated on a quiet dead-end street. This picturesque property includes ponds that create a private skating rink in the winter. Come take a look; you won't be disappointed! (id:28469)
RE/MAX Finest Realty Inc.
101 - 310 Kingsdale Avenue
Kingston, Ontario
Discover unparalleled value and easy living in this 2-bedroom larger end unit condo. Enjoy the privacy and the quiet of being at the end of the hall, and the incredibly rare convenience of being the closest unit to parking-just six stairs from your side entrance. Inside, the home is move-in ready with modern flooring and appliances installed less than a year ago. In-floor laundry on the same level adds another layer of ease. This property is an exceptional value, aggressively priced for a motivated seller and designed to sell quickly. Don't miss out on this fantastic opportunity. Schedule your viewing today! (id:28469)
Sutton Group-Masters Realty Inc.

