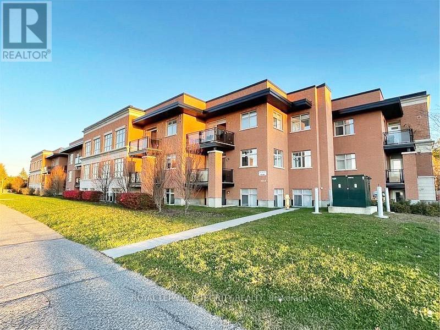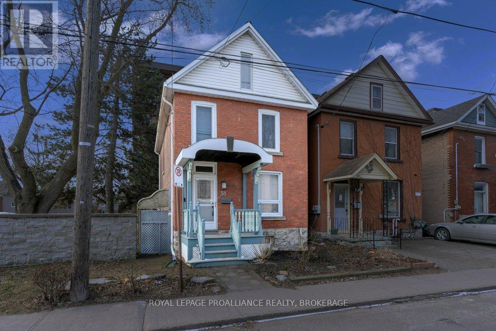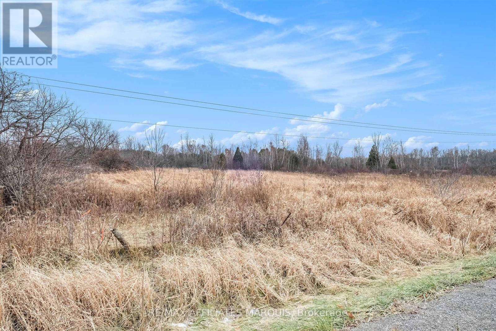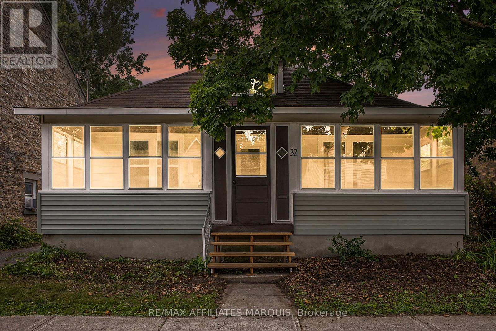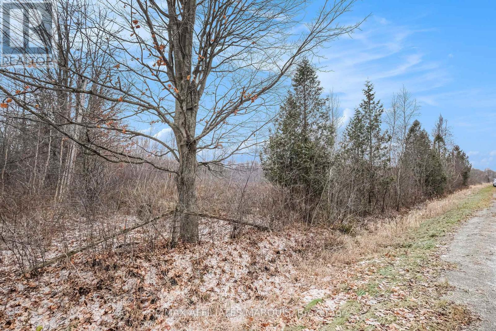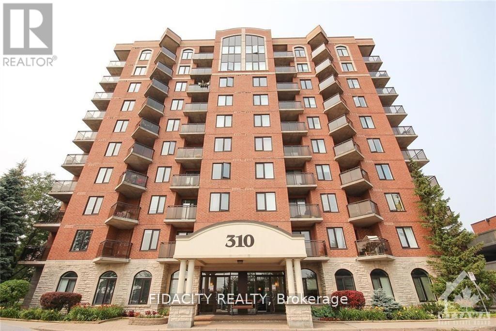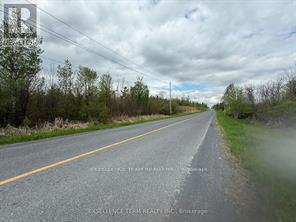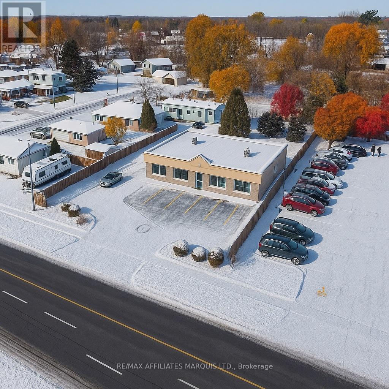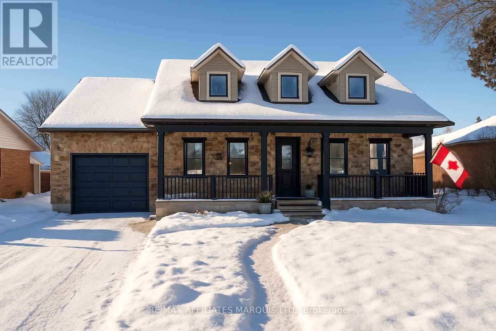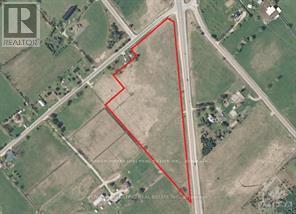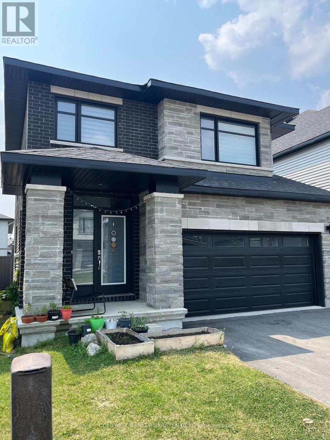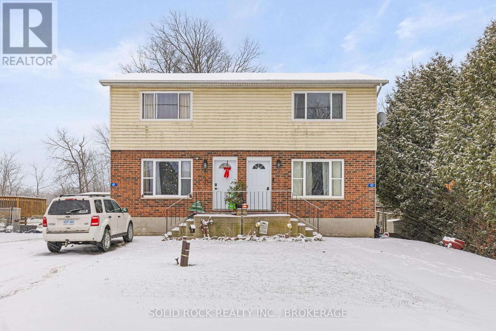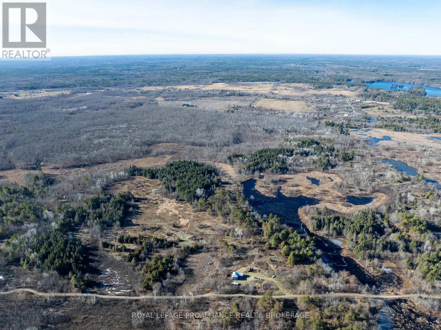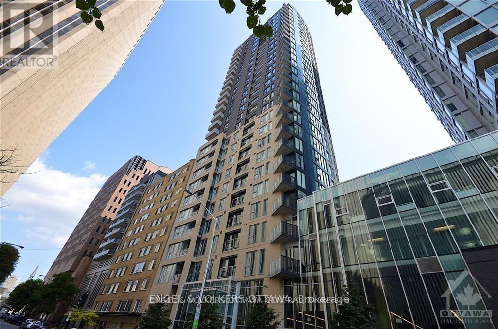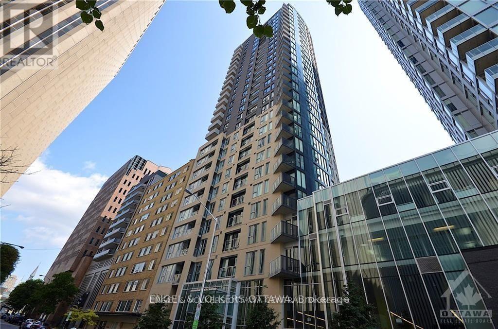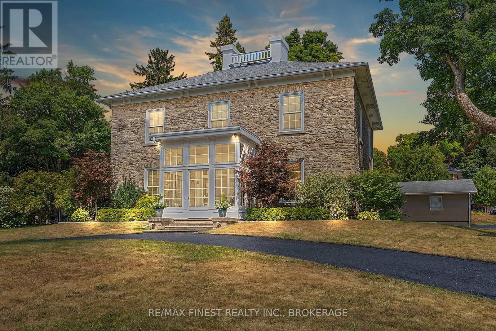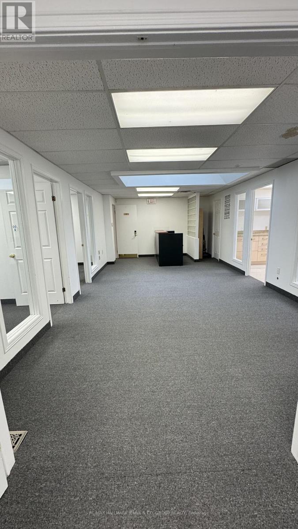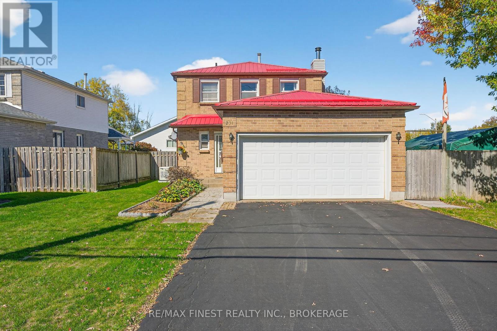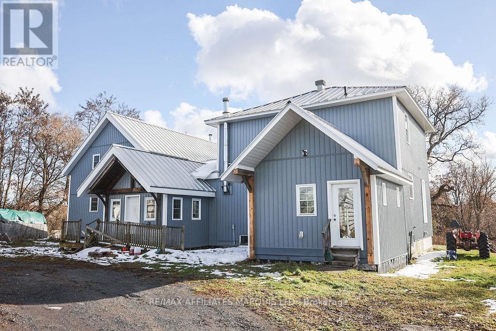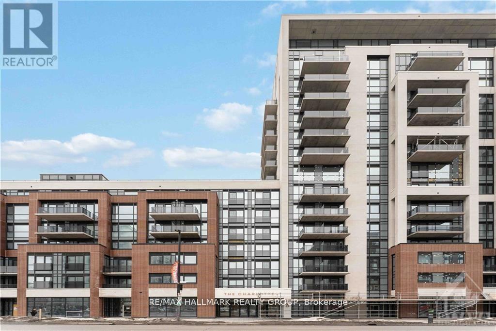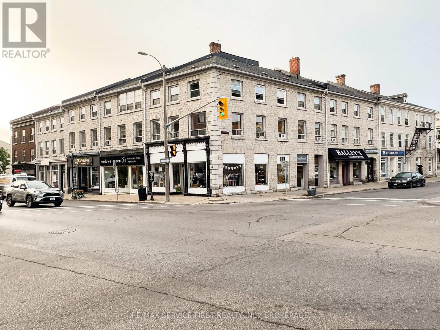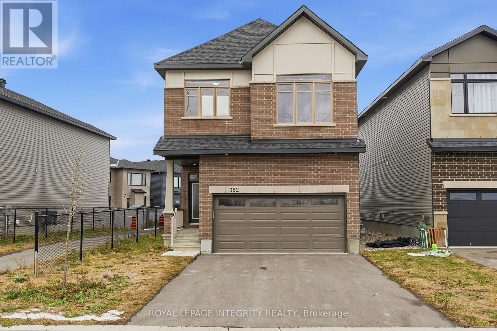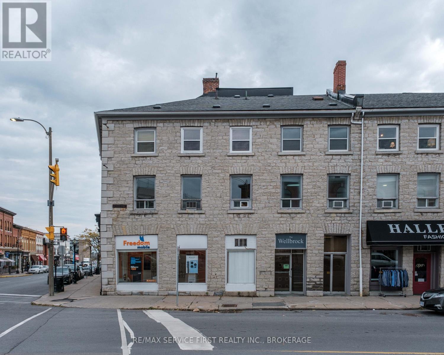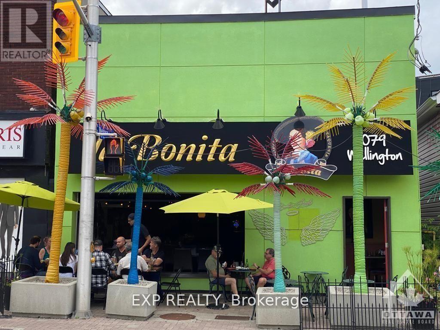213 - 3684 Fallowfield Road W
Ottawa, Ontario
Elegant Corner Condo Surrounded by Nature in OttawaWelcome to your serene urban retreat - the perfect balance of modern comfort and peaceful living. This stunning 2-bedroom, 1-bathroom corner condo offers all the benefits of city life without the noise or congestion of the downtown core. Flooded with natural light from its many windows, this bright and airy home features hardwood flooring throughout, beautiful granite countertops, and custom-built closets with professional organisers that make every inch of space functional and stylish. The open-concept living and dining areas flow seamlessly to a private balcony overlooking lush mature trees and landscaped gardens, creating a calming backdrop for your morning coffee or evening wind-down. Designed with comfort and convenience in mind, this home includes underground heated parking, in-unit laundry, and access to a private on-site fitness centre-all in a quiet, well-managed building. Perfect for professionals, downsizers, or couples seeking an affordable yet refined lifestyle, this property delivers exceptional value with its combination of quality finishes, peaceful surroundings, and easy access to Ottawa's key amenities. Enjoy the tranquillity of suburban living while remaining only minutes from restaurants, shopping, and transit .This is your chance to own a beautiful, move-in-ready home that offers both style and substance in one of Ottawa's most desirable and convenient locations. *Photos have been virtually altered to protect the privacy of the tenants. (id:28469)
Royal LePage Integrity Realty
38 Ordnance Street
Kingston, Ontario
Brick detached home with a metal roof and copper-covered porch roof exudes home building quality. The main level has a beautifully renovated, modern kitchen, an island with granite countertop that everyone can gather around, a formal dining room and an inviting living room that feels like home. The second level includes 3 bedrooms and a spa-like bathroom with a soaker tub. On the third floor, we find an amazing loft space which could be used as a primary retreat or additional rec space. This sunny space could also be set up as a mini-suite, as it includes electrical/gas for appliances. There is a second full bathroom on this level, as well as a balcony with views of Lake Ontario and the Cataraqui River. Outside, we find extensive perennials and tree cover that provide privacy and a great 'secret garden' feel. The pergola and large deck allow you to enjoy warm sunny days and fantastic summer nights - there's even a new gas line for BBQ-ing (gas is available in the kitchen as well). A huge bonus are the two lane way parking spots at the rear. This really is downtown living at its finest - a stone's throw to the best restaurants,café's, shopping, nightlife, Lake Ontario, K&P Trail, tennis courts, great schools, and a very short walk to Queen's University, KGH and City Park. The convenience factor cannot be overstated, and the lifestyle allows you to enjoy this beautiful city to its fullest. Further updates include: Sorso Wellness whole home water filtration/softener system, Italian LED lighting and tile, updated thermostat, smoke and C02detectors, ductless split heat/cool system for 3rd floor, and 2-stage AC. (id:28469)
Royal LePage Proalliance Realty
0000 4th Concession Road
Augusta, Ontario
PART- 2 Spacious 2 +/- Acre lot just outside of the town on Domville on the 4th con rd. This quiet treed country lot would make the perfect property to build your dream home close to Prescott and Brockville . Call today for your personal viewing. (id:28469)
RE/MAX Boardwalk Realty
32 D'arcy Street
Perth, Ontario
Welcome to 32 D'Arcy st located in the heart of down town beautiful heritage Perth, this newly renovated 2 bedroom home with a detached 1 car garage supports single level living with one main floor bedroom. There is a fenced yard with a deck , this home is move in ready and within walking distance to all amenities in down town Perth. Seller is motivated bring your offers and start enjoying and relaxing in the beautiful town of Perth today. (id:28469)
RE/MAX Boardwalk Realty
000 4th Concession Road
Augusta, Ontario
PART 1 - Spacious 2 +/- Acre lot just outside of the town on Domville on the 4th con rd. This quiet treed country lot would make the perfect property to build your dream home close to Prescott and Brockville . Call today for your personal viewing. (id:28469)
RE/MAX Boardwalk Realty
4b - 310 Central Park Drive
Ottawa, Ontario
Don't miss out on this rare gem in the heart of the city! This 2 Bed, 1 Bath condo is truly one of a kind with its private walkout interlock patio. The great layout and excellent floorplan make for a spacious and inviting living space and functional kitchen Enjoy the natural light pouring in through the abundance of windows, as well as a private balcony perfect for quiet mornings or entertaining guests. The two generously sized bedrooms and versatile den provide plenty of room for all your needs. Conveniently located just minutes from the Merivale strip, you'll have easy access to shopping, restaurants, and more. The Civic hospital, bike/walking trails, and public transit are all within reach, making this the perfect location for anyone on the go. Bike Rack Included. (id:28469)
Fidacity Realty
00 Kenyon Acres N
North Glengarry, Ontario
This is almost 50 Acres of wooded land that is close to the Alexandria, Are you looking for a private, peaceful property in the country? Look no further! This property is a mix of hardwood, pine and cedar trees. It is designated as wet land with a RU Zoning the township says biuilding will be allowed with a enginer approved filled for impact.and densnency.applroval, the selller is willing to hold a VTB if depoist and terms are favourable (id:28469)
Exsellence Team Realty Inc.
1936 Concorde Avenue
Cornwall, Ontario
Welcome to this beautifully renovated home in the highly sought-after Sunrise Acres neighbourhood.Perfectly designed for family living, this stylish and functional property features three bedrooms on the upper level and a fully updated bathroom complete with double sinks, a tub/shower combo, and convenient upstairs laundry.On the main floor, you'll find a spacious living room with a cozy natural gas fireplace, a separate dining area, and a brand-new two-piece bathroom. The renovated kitchen is a true showstopper, showcasing white shaker cabinetry, quartz countertops, a subway tile backsplash, pendant lighting, and stainless steel appliances, including a Wi-Fi-enabled fridge, induction stove, microwave, built-in dishwasher, and high-efficiency washer and dryer.The attached garage is epoxy-finished and equipped with a bar fridge, workbench, interior home access, and direct entry to the fully fenced backyard-a perfect, safe space for kids and pets. Step outside to enjoy the brand-new deck with modern railings, a powered gazebo, and freshly painted fencing, ideal for family barbecues or quiet evenings outdoors.Additional updates and features include a Nest 3rd Gen thermostat with zone heating potential, new tankless hot water tank, new air exchanger, generator hook-up, central vacuum, LED lighting, re-stained flooring, new doors and garage door, and nearly all new windows (excluding basement). The ductwork has been professionally cleaned, and the unfinished basement offers a blank canvas for your future plans.Located in a quiet, family-friendly neighbourhood, this move-in ready home is available for quick possession-everything you need to settle in and make it your own.24-hour irrevocable on all offers. Some photos have been virtually staged. (id:28469)
RE/MAX Affiliates Marquis Ltd.
Lot 15 Hwy 7 Road
Mississippi Mills, Ontario
Developers, Investors take note! Beautiful 12.5 acres lot on HWY 7 between Carleton Place and Perth, on the intersection of 3 roads! Walking distance to school! Over 1500 Ft of frontage along the HWY. The Owner can change to commercial use and can have access to Highway or Concession Rd on the back. A must see! Call today! (id:28469)
Power Marketing Real Estate Inc.
248 Dagenham Street W
Ottawa, Ontario
Nestled on a prestigious Westwood neighborhood of Sittsville. This home offers luxury living, high ceilings, mud room, 4 spacious bed rooms, open concept kitchen with an island to entertain the guests. This large sun filled home has loads of space for your growing or extended family especially, one being the bonus room or loft on the second floor. The gas fireplace as well as a breakfast area and then good sized dining room or flex space. The wider Hardwood staircase takes you to the second floor where the primary suite includes 5pc bath and custom walk-in closet/dressing room. Close to schools, shopping, public transportation and recreation facilities. Double car 18 x 20 garage with inside entry. All name brand appliances are bonus. Larger windows and lots of sun light., Flooring: Hardwood, Carpet Over & Wood, Deposit: 7000 (First and Last) (id:28469)
Coldwell Banker Sarazen Realty
43/45 Railway Street
Lansdowne Village, Ontario
Discover this exceptional side-by-side two-story duplex, each unit featuring a full basement and generous lot - an ideal addition to any investment portfolio. Or, live in one unit and generate income from the second and reduce your mortgage payment - what an opportunity to get into the housing market for the first time! Both units have cold-climate air source heat pumps, providing efficient year-round heating and cooling. Outside offers back decks and fencing. The basements are equipped with laundry hookups. Each unit offers a main-floor bathroom plus a 4-piece bathroom on the second level for added convenience. With ample front parking for both units and reliable rental income, this is an excellent opportunity. Tenants are responsible for heat, hydro, and water/sewer, ensuring low operating expenses for the owner. Located in the quiet village of Lansdowne, just north of the 401, this property is minutes from the Thousand Islands, the International Bridge, and beautiful Charleston Lake-making it a highly desirable location for tenants and investors alike. (id:28469)
Solid Rock Realty Inc.
1236 Davey Road
Frontenac, Ontario
Large acreage in a prime location! This 152-acre property is located just 35 minutes north of Kingston and only 12 from the town of Verona. The property is currently being used as a hunt camp but could also be a great location for your family's next homestead. The property has many ideal features that the avid outdoors person is looking for and is truly a hunter's dream property with a mixture of hardwood bush, softwood groves, open fields, marsh and ponds. The beautiful and private pond is about 6 acres in size and is a perfect spot for hunting waterfowl or watching nature. There is a 15 - 20-acre open area located behind the old farmhouse that could be brought back to workable land if a hobby farm is in your future. The old farmhouse has been set up as a hunting camp with 6 bedrooms, a kitchen, a living room and has been a great refuge to get out of the weather and enjoy comradery. There is a building next to the house that is set up as a large sauna and there is an outhouse nearby. The house runs off a generator but hydro is available approximately 1 km away down the road. There is a well on the property that has not been used in many years but could be utilized again. This property sits in an area that has many lakes that have public boat ramps and access for boating, fishing, swimming, etc. The Rivendell Golf Course is close by along with the Piccadilly Arena as well as places to shop for supplies or get a bite to eat. There are trails throughout the property where you can enjoy peace and relaxation while surrounded by the sounds of nature. Fantastic opportunity! (id:28469)
Royal LePage Proalliance Realty
501 - 40 Nepean Street
Ottawa, Ontario
This bright and stylish 1-bedroom + den condo offers the ultimate urban lifestylejust steps from Parliament Hill, the ByWard Market, Rideau Canal, National Gallery, top-rated restaurants, clubs, and shopping.Featuring gleaming hardwood floors, ceramic tile in wet areas, granite countertops, and six included appliances, this unit offers both comfort and convenience. The spacious den is perfect for a home office or guest space.Enjoy premium amenities at The Tribeca Club, including a 4,500 sq. ft. private recreation centre and a beautifully landscaped 7,000 sq. ft. terrace. Need groceries? Walk to Sobeys in your slippers it's located right in the building! Perfectly suited for young professionals, this well-managed building has a dynamic, social vibe. Includes underground parking and a storage locker. Don't miss this opportunity to live where the city comes alive! Some photos from when previously tenanted. (id:28469)
Engel & Volkers Ottawa
503 - 40 Nepean Street
Ottawa, Ontario
Welcome to Tribeca South where downtown living meets modern style.This bright and spacious 2-bedroom, 2-bath condo has it all: underground parking, a storage locker, and a sun-soaked interior wrapped in floor-to-ceiling windows. Recently upgraded marble tile flooring flows through the main living areas, adding a sleek, luxurious feel, while the bedrooms keep their warm hardwood finishes for the perfect blend of style and comfort. Quartz countertops, stainless steel appliances, and custom blackout/privacy blinds complete the polished look. Step outside your door and enjoy resort-style amenities: a 24-hour concierge, 7,000 sq. ft. landscaped terrace, 4,500 sq. ft. recreation centre with a lap pool and cutting-edge fitness facility, plus rooftop access with jaw-dropping panoramic views of the city. Need groceries? Farm Boy is right downstairs. Want a night out? You're just steps from the ByWard Market, Rideau Canal, Parliament, Elgin Streets buzzing dining scene, and endless shopping and entertainment.Vacant and move-in ready, this is your chance to own a stylish downtown retreat in one of Ottawas most coveted addresses. Life at Tribeca South isn't just convenient it's connected, vibrant, and full of energy. Some photos from when previously tenanted. (id:28469)
Engel & Volkers Ottawa
55 Cochrane Drive
Brockville, Ontario
Woodfield Manor, built in c.1855, this landmark residence was once home to noted civil and railway engineer Samuel Keefer. Keefer, who oversaw the Brockville & Ottawa Railway and the construction of Brockville's historic railway tunnel, left behind a legacy, and this grand estate is part of it. Sitting proudly on an expansive city lot, Woodfield Manor has been carefully updated in recent years, blending modern luxury with timeless character. Step insidethe bright and airy conservatory, where motorized upper windows invite a natural breeze. The grand entrance hall makes a statement with soaring ceilings and a stunning two-tone 16-light chandelier set against black-and-white porcelain tile with in-floor heating. The main floor is drenched in natural light with thoughtfully added motorized blinds for comfort. At its heart lies a custom chefs kitchen, a true showpiece featuring a Dacor gas range & built-in refrigerator, fully customized cabinetry & drawers, large waterfall island & seamlessly integrated appliances. A renovated powder room compliments the main floor, while the great room and adjoining living/dining areas with refinished original pine flooring create inviting spacesfor relaxation or entertaining. From here, step onto a large covered patio overlooking theprivate backyard retreat-complete with an outdoor kitchen, in-ground pool, and landscaped gardens. This property feels like your own private resort, peaceful and secluded. Upstairs, four generously sized bedrooms with refinished original pine flooring. The expansive 6-piece bathroom includes a laundry area, while a modern well appointed 3-piece bath functions perfectly as a cheater ensuite. Adding versatility, a private secondary suite with its own driveway offers two bedrooms, a kitchen, family room and separate laundry. Outside the gorgeous landscaping frames the homes stately facade. A piece of history that has been lovingly preserved and ready for its next chapter! (id:28469)
RE/MAX Finest Realty Inc.
14 - 1010 Polytek Street
Ottawa, Ontario
Prime Commercial Office Space for Rent! Looking for the perfect space to grow your small to medium-sized business or startup? Look no further! This modern 6-office commercial office located just off Montreal Road*offers everything you need to take your business to the next level. With easy access to Highway 147, commuting is a breeze, and your team will love the convenience of the location! Features include:- 6 Spacious Offices - Ideal for teams of all sizes.- 1 Large Conference Room - Perfect for meetings and collaborations!-Modern Kitchenette - Fully equipped for your team's comfort.- Stylish Reception Area - Make a great first impression with clients.- Well-maintained Bathroom - Clean and convenient! Whether you're a startup looking for a fresh, professional space or an established business wanting to expand, this office is designed with your needs in mind. Plus, the **prime location** makes it a standout choice for any business! Available for 3 year minimum lease + 2 year extension! **Don't miss out on this fantastic opportunity!** Take a virtual tour of this stunning property by clicking the link below for an immersive walkthrough! (id:28469)
RE/MAX Hallmark Jenna & Co. Group Realty
231 Church Street
Greater Napanee, Ontario
Welcome to 231 Church St, a beautifully maintained 3 Bed 3 Bath home Located on a Large lot in one of Napanees most desirable areas. Just minutes from charming downtown shop, restaurants and with quick access to highway 401, this home offers the perfect blend of convenience, comfort and space. Step inside to a generous main level living area, ideal for families. Upstairs you will find 3 spacious Bedrooms including Primary with ensuite. This home has several important updates including a new steel roof, furnace, garage door and a generic generator to ensure reliable backup power in any season. This property also boasts a double car garage and a large corner lot with plenty of privacy and green space. Don't miss your opportunity to own this well cared for, move in ready home in a prime Napanee location (id:28469)
RE/MAX Finest Realty Inc.
21259 Conc 8 Road
South Glengarry, Ontario
Set on roughly 88 acres of peaceful mixed forest and open farmland and backing onto the Delisle River, this remarkable property feels like a world of its own. The original home, lovingly standing since 1900, sits just 10 minutes from the Quebec border and 15 minutes from Alexandria but the long, tree lined laneway carries you into a level of privacy that feels almost magical. The current owner imagined this as a place where family and friends would gather, laugh, and stay awhile. A place where the grand room would echo with celebrations, and where guests could settle comfortably between the charming original home, the spacious addition, and the cozy bunkie with its two rooms and loft. Acres of nature invite you to roam, reconnect, and breathe deeply. Now, that dream can become yours. Many upgrades have been started, giving you a glimpse of the vision, and the renovations are ready for you to complete in a way that reflects your own story. The property includes the historic two-storey home, a generous addition, the inviting bunkie, and two coveralls with large attached sheds-everything you need to build the lifestyle you've imagined. Come walk the land, feel the quiet, and discover a place where your dreams of country living can truly come alive. There are approximately 75 acres of tillable land leaving you with options to sever and sell the land or the house separately. Call for more details. (id:28469)
RE/MAX Affiliates Marquis Ltd.
718 - 560 Rideau Street
Ottawa, Ontario
Resort-Style Living at The Charlotte - Steps to the ByWard Market. Experience living at The Charlotte, one of Ottawa's most desirable buildings, perfectly situated just steps to the ByWard Market, trendy restaurants, shops, the University of Ottawa, and the LRT. This sun-filled 1-bedroom condo features a well-designed open-concept layout with modern finishes, a bright living area, and a spacious bedroom-both offering patio doors leading to a private balcony that extends your living space outdoors. Enjoy an efficient kitchen with stainless steel appliances, a sleek bathroom with a glass shower, and the convenience of in-unit laundry. Exceptional building amenities include a rooftop terrace with pool, gas fire pit, fitness centre, yoga/stretch room, party room, dining hall, games room, guest suite, and high-security systems. Locker included. Internet extra. Available February 1st (24 hours' notice required for showings as property is tenanted). 24-hour irrevocable on all offers; $3,800 deposit required. (id:28469)
RE/MAX Hallmark Realty Group
Unit 3 - 159 Wellington Street
Kingston, Ontario
Prime downtown Kingston office space situated in a wonderful downtown historic building. Well positioned within walking distance to all amenities, this second floor space is ideal for any professional service wanting a foothold in the thriving downtown core. Great window space and layout allows for reception and private offices. With all the new high density construction projects now being built and planned for the downtown, this will make an ideal spot for any business. The rent is inclusive of all costs except hydro and at just over 700 square feet, it won't break the budget. Call today for your opportunity. (id:28469)
RE/MAX Service First Realty Inc.
352 Monticello Avenue
Ottawa, Ontario
Beautifully built by Claridge, this 4 bedroom, 3.5 bathroom detached home offers exceptional value in West Ottawa. Situated on a premium lot beside a walking path and backing onto a park with no rear neighbours, this property combines privacy, convenience, and an unbeatable location. Step into a bright, inviting foyer featuring a generous front hall closet and a stylish mudroom complete with a built-in bench and walk-in closet-perfect for busy families. The open-concept living, dining, and kitchen area is filled with natural light, showcasing gleaming hardwood floors and a spacious layout ideal for both everyday living and entertaining. The chef's kitchen is a showstopper, boasting stainless steel appliances, quartz countertops, and upgraded white cabinetry designed with both beauty and function in mind. Upstairs, you'll find 4 spacious bedrooms and 2 bathrooms. The primary retreat features a luxurious five-piece ensuite with a double vanity, soaker tub, and glass stand-up shower, plus an oversized walk-in closet.3 additional well-sized bedrooms share a modern four-piece main bathroom. A convenient second-floor laundry room completes the upper level. The fully finished basement adds even more living space with an open workspace or recreation area and another full four-piece bathroom- perfect for guests or teens. Outside, enjoy parking for four vehicles, including a double car driveway. Located just off Terry Fox Road with quick access to Highways 417 and 416, this home is steps from parks, pathways, and only a five-minute walk to Walmart and the full suite of amenities in Kanata South. This incredible opportunity won't last-reach out today to book your private viewing! (id:28469)
Royal LePage Integrity Realty
Unit #4 - 159 Wellington Street
Kingston, Ontario
. (id:28469)
RE/MAX Service First Realty Inc.
1079 Wellington Street W
Ottawa, Ontario
Owner/user or Commercial investment opportunity which includes 2 vacant residential apartments (109 Pinhey St.) which require a little work done to get them rented. La Bonita (Restaurant) leased until March 31, 2026 at $6,000.00 plus H.S.T. Tenant pays all utilities and expenses as well as any increases to the property taxes and insurance. The restaurant had a complete makeover including electrical/plumbing in 2013. Fantastic location in the heart of Hintonburg, close proximity Westboro, Bayview train station and Lebreton Flats, future home of the Ottawa Senators. Taxes from 2023, details to be verified. (id:28469)
Exp Realty

