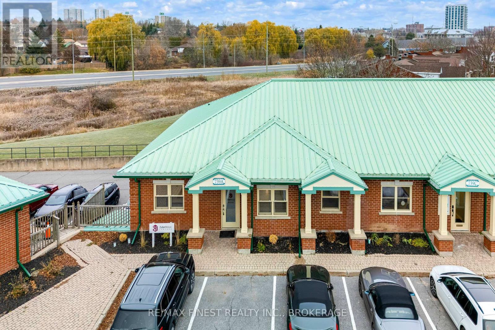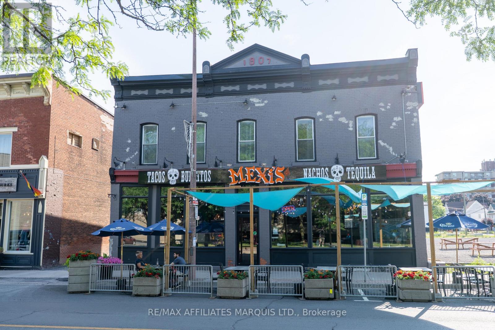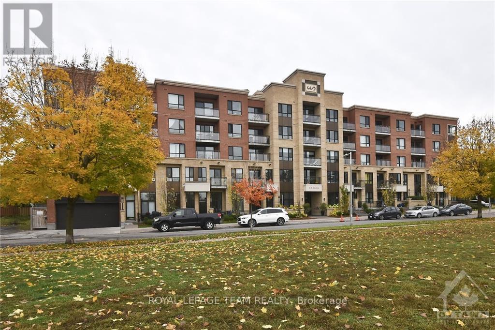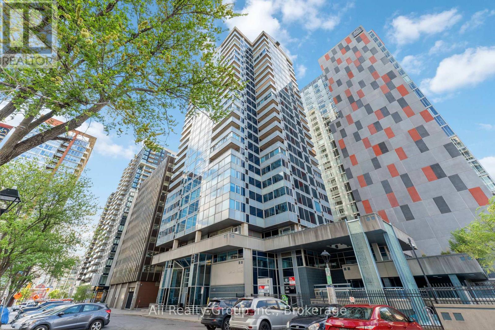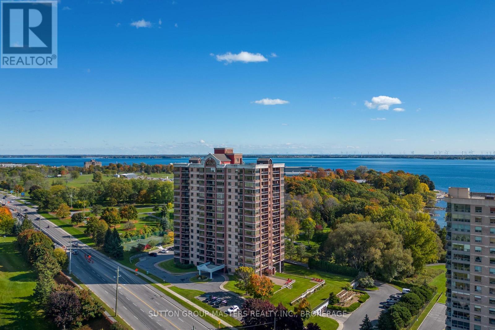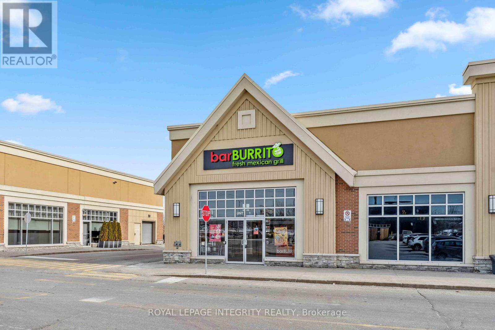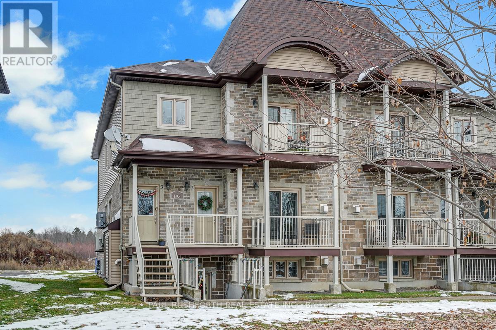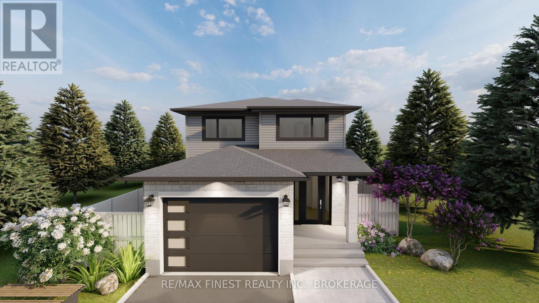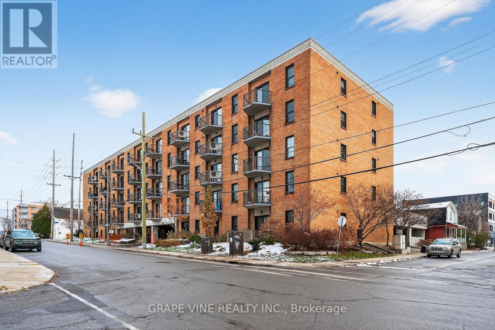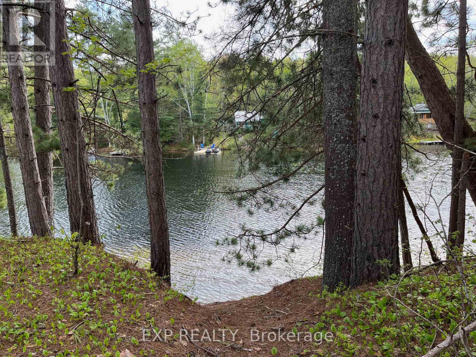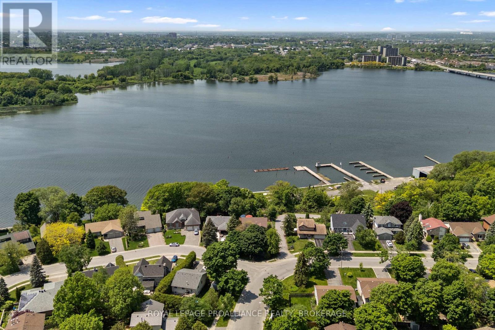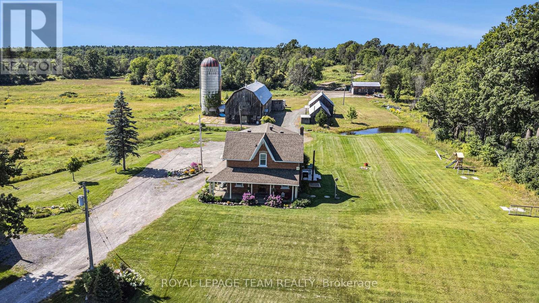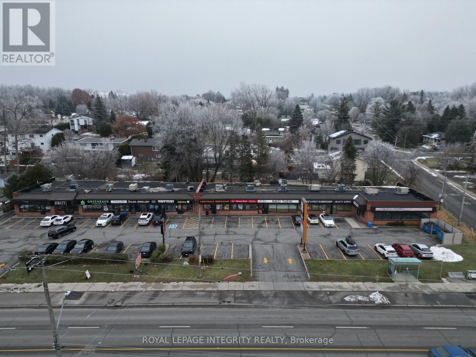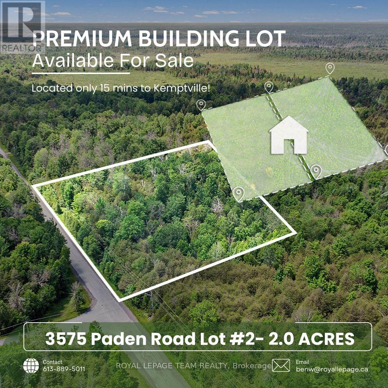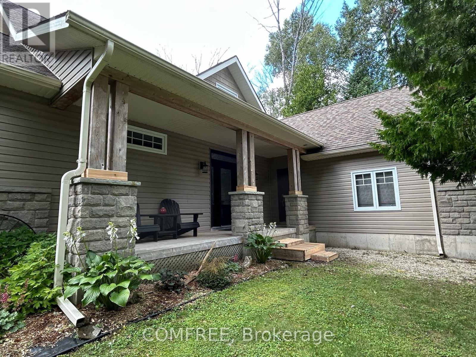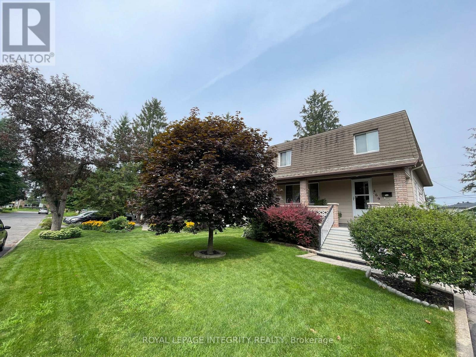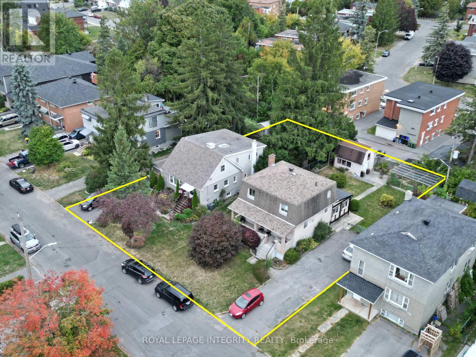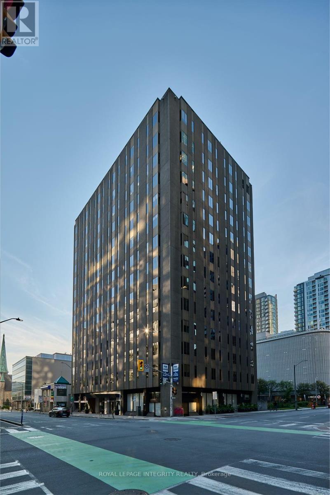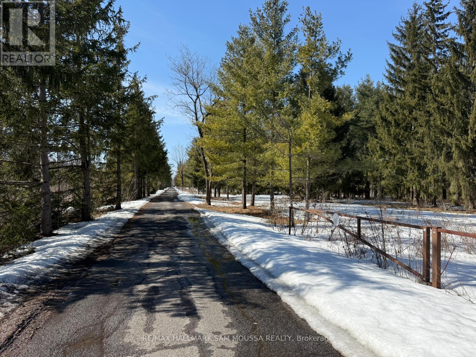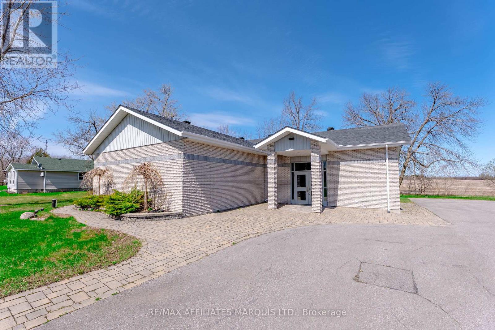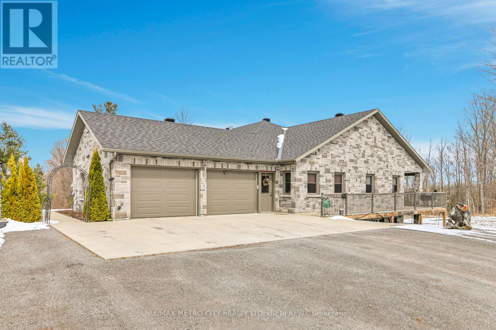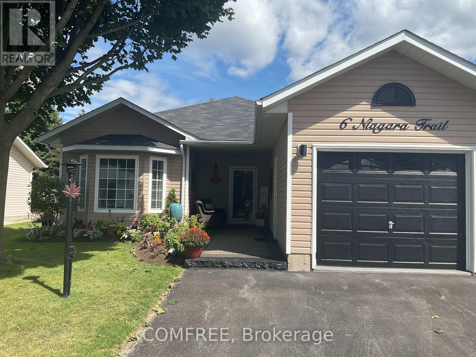4 & 5 - 739 Arlington Park Place
Kingston, Ontario
739 Arlington Park Place Units 4 &5 present an appealing investment opportunity and/or ability to operate out of your own updated commercial space in a highly desired location. The upper level currently operates as Zuber and Brioux Law Offices and features an well designed floor plan ideal for multiple uses consisting of three large offices, a large board room, a generous meeting room, bathroom, utility room, file room, photocopy room as well as a central reception area. The lower level features its own entrance with reception/waiting area and consists of 8 professional offices, a bathroom as well as staff room/kitchen. The lower level may also be accessed from the main floor. The main floor is owner occupied while the offices on the lower level are leased on a month to month basis with the majority of the tenants having been in their current offices for 5+ years. The total gross yearly revenue for the lower level is currently $55 800.00. This property features a unique and attractive blend of personal use with additional income potential depending on the space requirements or intentions of the owner. Contact for additional details or to set up showings. (id:28469)
RE/MAX Finest Realty Inc.
58 Pitt Street
Cornwall, Ontario
Heres your chance to own a well-established restaurant in the heart of Cornwalls vibrant downtown core! Located right on the main strip, just one block from Lamoureux Park where Cornwalls biggest events and summer festivals take place. This location offers unbeatable visibility and foot traffic year-round. From Canada Day celebrations to Ribfest and beyond, the energy of the city is right at your doorstep. Directly across from the Cornwall Square Shopping Centre and surrounded by shops, offices, and attractions, this business benefits from a constant flow of both local and visiting customers. Mexis is a locally loved Mexican restaurant known for its bold flavours and warm, inviting atmosphere. The establishment features a spacious dining area, bar & lounge, striking artwork throughout, a fully equipped kitchen, licensed patio, and convenient private parking at the rear. A standout location in one of Cornwalls most high-traffic areas, perfect for restaurateurs ready to step into success. (id:28469)
RE/MAX Affiliates Marquis Ltd.
505 - 316 Bruyere Street
Ottawa, Ontario
Immaculate 1 bedroom condominium with views of the Rideau River in a choice location bounded by Ottawa River, bike and pedestrian pathways & Bordeleau park, an oasis near the excitement of ByWard market. Open concept sun-filled living space with expansive windows, upgraded gourmet kitchen with quartz countertops and designer cabinetry, a private balcony facing the park and more! End your day with exercise in the gym, taking in the magnificent view of sunset from the rooftop terrace or entertaining family and friends in the common area. Included also is a large over 11ft wide parking spot easy to park in and out of on the A level and an over sized storage locker conveniently located at the same level. Rent includes air conditioning, heating & water. Simply move in @Unit 505! No smoking. Rental application, proof of income and credit check with all applications. (id:28469)
Royal LePage Team Realty
101 - 160 George Street
Ottawa, Ontario
Welcome to 160 George Street, Unit 101 -- a rare opportunity to lease a versatile commercial space in the heart of Ottawas vibrant ByWard Market/Lowertown district. This 780 sq. ft. ground-level, C2 Zoned, unit is ideal for a wide range of businesses including a hair salon, medical clinic, or professional office. Currently set up as an office, the space features large front-facing windows that flood the interior with natural light, creating a bright and welcoming environment for clients and staff. The open layout allows for easy customization and includes existing desks if desired, making it a turnkey solution for your business needs. Situated in a bustling community surrounded by shops, restaurants, and other local businesses, this location offers high foot traffic. Easily accessible by public transportation, its an ideal choice for professionals looking for convenience, comfort, and connection. (id:28469)
Ali Realty Group Inc.
406 - 1000 King Street W
Kingston, Ontario
Welcome to Suite 406 at 1000 King Street West - Kingston's most prestigious and sought-after addresses. This South-West facing 2-bedroom, 2-bath Executive Suite offers elevated living with a bright, open-concept layout and two exceptional balconies capturing serene views of the Park and Lake. From the moment you enter, the space feels calm, refined and thoughtfully designed. The beautifully appointed Kitchen provides both style and function, ideal for the home chef and the entertainer alike. The luxurious primary suite features an impressive walk-through closet leading to a spa-inspired ensuite complete with a European-style walk-in shower, delivering a boutique hotel experience at home. Generous, well-planned storage throughout and in-unit laundry enhances the comfort and practicality of the suite. Perfectly positioned steps from the Cataraqui Golf & Country Club and historic Portsmouth Village, this location offers quick access to Downtown Kingston, Hospitals, Waterfront Trails, Shops, Restaurants and Transit ensuring everyday convenience at your doorstep. The building sets the standard for Executive Living with an extensive list of amenities, including underground parking with a car wash bay, ample visitor parking, a newly updated indoor pool (set for completion Feb '26), Jacuzzi, Sauna, fully equipped Fitness Centre, Tennis / Pickleball Court, Games Room, Library, Greenhouse, beautifully maintained gardens, an updated guest suite and a welcoming common room ideal for gatherings. With a warm and engaged resident community, this property offers the perfect blend of luxury, lifestyle and natural beauty. Here's your opportunity to own an Executive Suite in Kingston's most Prestigious Buildings. (id:28469)
Sutton Group-Masters Realty Inc.
F001 - 844 March Road
Ottawa, Ontario
KANATA BARBURRITO FOR SALE! Located in North Kanata, this newly built franchise offers a fantastic opportunity to own a turnkey business with a loyal customer base. This fast-casual Mexican restaurant is fully equipped and operational, featuring a menu of fresh burritos, tacos, and bowls. With a prime location in a high-traffic area, the business benefits from strong repeat clientele and excellent visibility. The plaza is anchored by Sobeys and features other tenants such as Rexall, LCBO, Little Caesars, Dollarama and Allo Mon Coco. This restaurant has an established loyal customer base, with consistency in the sales and margins. It performs well against competitors due to the strong franchise backing, high quality ingredients, and efficient service. This restaurant is also listed on major food delivery platforms such as UberEats, DoorDash and SkipTheDishes. The franchise provides ongoing support, making it an ideal choice for both experienced restaurateurs and newcomers. Don't miss your chance to step into a proven brand with growth potential! Be cash flow positive with this franchise! Long term lease in place with options to extend in place. Financial Performance: Annual Sales: around $400K, Rent: Approx. $5,500/Month including TMI, Lease: 10 year initial term, expiring Oct 31, 2031, renewal options: 2 x 5 Years each, retail area 1920 SQ/FT. Appraisal in place available. (id:28469)
Royal LePage Integrity Realty
2 - 195 Bourdeau Boulevard
The Nation, Ontario
Bright, spacious, open concept, two bedroom condo in a quiet corner of Limoges. This well thought out floorplan offers a lovely kitchen with tiled floors and loads of counter and cabinet space, overlooking the living room with gas fireplace set in a stone wall and direct access to the balcony. There is also space for a formal dining area or home office. The Primary bedroom features a large walk-in closet and ample room for a king sized bed. The main bath offers a large soaker tub and separate shower. With no carpets, lots of functional space, in unit laundry, a gas fireplace and a west facing balcony all on a quiet street in the lovely village of Limoges this unit is a perfect starter home or investment property. (id:28469)
Paul Rushforth Real Estate Inc.
Lot E36 - 1336 Turnbull Way
Kingston, Ontario
**$8,000.00** Exterior upgrade allowance! This stunning 2140 square foot - 4 bedroom Turnstone model built by Greene Homes offers great value for the money. Designed with a rough-in for a future in-law suite complete with a separate entrance, its perfect for accommodating various buyer needs. The main level welcomes you with an inviting foyer with a 2pc bath and a spacious mudroom with main floor laundry. The Kitchen is designed with a centre island, granite or quartz counter tops (you choose), opened to the Living room and Great Room. The Primary suite includes a 5 pc ensuite and large walk-in closet. Luxury vinyl flooring throughout the main floor as well as the numerous exemplary finishes characteristic of a Greene Homes. PLUS central air and a paved drive. Do not miss out on this opportunity to own a Greene Home! (id:28469)
RE/MAX Finest Realty Inc.
RE/MAX Service First Realty Inc.
102 - 50 Burnside Avenue
Ottawa, Ontario
Welcome to 50 Burnside Ave., Unit 102, a 1 bedroom, 1 bathroom condo conveniently located on the first floor. Centrally located in desirable Hintonburg, and steps to Tunney's pasture, Wellington Village, the Parkdale Market, shops, cafes, transit (including LRT), and the Ottawa River trails. Perfect for first time buyers, downsizers, and investors alike. Affordable, spacious unit with separate, bright eat-in kitchen, including loads of cupboard space, combined living/dining area, and large bedroom with closet. There is also a small storage space within the unit to store your extra belongings. Come bring your creative touches to make this place your own. Pet friendly building, low condo fees and has laundry available within the building on the 2nd floor. (id:28469)
Grape Vine Realty Inc.
Lot 30 Sandy Shores Trail
Madawaska Valley, Ontario
This lightly treed, south-facing waterfront lot offers 165 feet of frontage on the Madawaska River, with access to over 90 km of boating. Spanning 1.13 acres, the property is nicely elevated from the water's edge and provides ample space to build your ideal home or cottage. A drilled well is already in place, adding convenience and value.The waterfront features a welcoming sandy, shallow entry-perfect for swimming, launching a dock, and taking in the beautiful views across Kamaniskeg Lake. Chippawa Shores is a freehold waterfront community thoughtfully designed with privacy and exclusivity in mind. This is your opportunity to be part of a development where families create lasting memories for generations to come. Enjoy joint-use access to The Lodge, The Great Lawn, and The Beach-featuring over 1,200 feet of pristine, western-facing sandy shoreline, ideal for swimming, beach volleyball, and watersports. A private road ensures year-round access. Minimum build size is 1,250 sq. ft., with no timeline to build. Municipal by-laws and the Ontario Building Code govern what and where you can build, giving you flexibility to design your perfect retreat while preserving the integrity of the community. (id:28469)
Exp Realty
80 Limeridge Drive
Kingston, Ontario
Introducing 80 Limeridge Drive - a rare & beautifully designed bungalow offering a peaceful setting with captivating water views in one of Kingston's most desirable East End enclaves. This thoughtfully crafted home showcases a bright, open-concept main living space anchored by a stunning wall of windows that frame tranquil vistas of the Rideau Canal, a UNESCO World Heritage Site, beyond. The well-appointed kitchen, complete with an oversized peninsula featuring quartz counter tops & a breakfast bar, as well as modern appliances, seamlessly connects to the inviting living & dining areas perfect for both casual gatherings & elegant entertaining. The spacious primary suite offers inspiring waterside views, a walk-out to the yard, & a massive walk-in closet. The lower level also hosts a large bedroom room with versatile potential use, another bonus bedroom, & a gorgeous full 4pc bath. Step outside to the private rear deck to soak in the ever-changing natural scenery of the green space & Rideau Canal waterfront, a 202km long waterway connecting Kingston & Ottawa. With its unique layout, premium finishes, & prime location near CFB Kingston & a short drive from Kingston's historic downtown, along with the 401, this exceptional home offers the perfect blend of comfort, elegance, & natural beauty. (id:28469)
Royal LePage Proalliance Realty
20468 7
Tay Valley, Ontario
Experience the allure of country living with this stunning 112-acre farm situated at 20468 Highway 7, just 15 minutes from Perth. This charming century home, expanded in 2013, offers three spacious bedrooms and two bathrooms. Inside, you'll find a welcoming country eat-in kitchen, a main floor laundry, hardwood and tile flooring, and two cozy gas fireplaces. Outdoors, enjoy a wrap-around porch and picturesque rolling hills that create a tranquil setting. The property includes cultivated land, multiple outbuildings, a one-car attached garage, and a two-car detached garage. An oversized heated workshop provides plenty of space for projects and storage. Modern upgrades include newer windows, a Generac generator, a 200-amp electrical panel, a water treatment system, and a septic system installed in 2013. The main bathroom features a luxurious clawfoot tub and walk-in shower. This property is ideal for those seeking a perfect combination of rustic charm and modern convenience in a peaceful rural environment. (id:28469)
Royal LePage Team Realty
2208 St. Joseph Boulevard
Ottawa, Ontario
A high-traffic retail strip mall on St Joseph Blvd in Orleans, in the east end of Ottawa. This is a well-managed building that offers great exposure and on-site parking. Ideal for retail, office, fitness, and professional services. We have one unit remaining at the West end of the building. The space is 1,832 SF. The property has excellent sign visibility from the road with a large sign box directly on each unit. The leases at the property are triple net with a base rent of $28.00 per square foot for the first year, with annual escalations. The building's operating costs are currently $15.00 per square foot. Tenants will pay for their hydro, gas, and water in addition to the rent. Parking is included at no additional charge. The pylon sign rental is $75 per month. The interior of the space has been restored to its original base building form, providing an open canvas for the next tenant to complete their interior fit-up. One bathroom will be provided. New windows are being installed on the front of the unit to update the space. (id:28469)
Royal LePage Integrity Realty
L2-3575 Paden Road
Ottawa, Ontario
3575 Paden Road, Lot 2 in North Gower, is a beautiful 2-acre building lot that offers a serene and versatile setting for your future home or retreat. The property features high, dry, and well-maintained land, surrounded by mature trees that provide excellent privacy and natural shade. Its peaceful, rural location makes it an ideal spot for those seeking tranquility while still being close to essential amenities. Located under a 15-minute drive to Kemptville, this lot provides convenient access to shopping, dining, schools, and community services. Additionally, its just a few minutes from the scenic Rideau River, a popular destination for boating, fishing, and outdoor recreation. Whether youre looking to build a permanent residence or seasonal getaway this property offers a fantastic opportunity to enjoy a peaceful lifestyle surrounded by natural beauty. The lot is easily accessible via a paved road, ensuring smooth travel year-round. Its combination of rural charm and proximity to amenities makes it a perfect spot for those wanting to enjoy outdoor activities and the quiet countryside, all within easy reach of nearby towns. Dont miss the chance to own this picturesque property an ideal place to create your dream home or retreat in a desirable North Gower area. (id:28469)
Royal LePage Team Realty
38 Bell Drive
Northern Bruce Peninsula, Ontario
Welcome to this custom-built bungalow with loft area, offering a thoughtfully designed layout and quality finishes throughout. The main floor features soaring vaulted ceilings in the entrance, living area, primary bedroom, and ensuite, complemented by 9-foot ceilings with California stucco texture. A bright 14'3" x 11'5" insulated sunroom with large windows extends from the dining area, creating the perfect space to enjoy views of the private, treed surroundings. The home includes spray foam insulation for comfort and efficiency, a spray-foamed and drywalled attached garage, plus a generator panel for peace of mind. Upstairs, a 210 sq ft loft provides a spacious bonus room, ideal for flexible use. 98% finished ready for your personal touches to complete. Outdoors, the large deck invites you to relax or entertain on the 2.42-acre property. This 3-bedroom home is within walking distance to Lake Huron, a general store with gas, groceries, and lcbo, park, and boat launch blending privacy, convenience, and lifestyle in one exceptional property. (id:28469)
Comfree
469 Guy Street
Ottawa, Ontario
This three-bedroom, two-bathroom home is available for sale as a package deal with the adjacent house at 465 Guy Street. These are two contiguous single-family freehold homes packaged together for a multifamily redevelopment site or a buy-and-hold opportunity. An urban mature neighbourhood location in Ottawa's East, near St Laurent Shopping Centre, lots of retail plazas, restaurants, medical centres and other basic amenities. Proximity to Highway 417. The new official zoning designation for the property once finally approved by the city will be N4B. This will permit a height allowance of 12.5 meters, rear yard set back of 7.5 meters, front yard set back of 3 meters, and side yard set backs of 1.8 meters combined. No parking will be required with the new zoning. The total frontage is 120 feet by 120 feet in depth, offering a combined lot of 14,402 square feet. Initial estimates project a floor plate of approximately 9,690 sf with the incoming zoning. Both homes are rented for a combined amount of $6,100 per month. Utilities extra. Great passive income during a redevelopment planning period. The two homes must be sold together. (id:28469)
Royal LePage Integrity Realty
465-469 Guy Street
Ottawa, Ontario
Two contiguous single-family freehold homes packaged together for a multifamily redevelopment site or a buy-and-hold opportunity. The new official zoning designation for the property once finally approved by the city will be N4B. This will permit a height allowance of 12.5 meters, rear yard set back of 7.5 meters, front yard set back of 3 meters, and side yard set backs of 1.8 meters combined. No parking will be required with the new zoning. The total frontage is 120 feet by 120 feet in depth, offering a combined lot of 14,402 square feet. Initial estimates project a floor plate of approximately 9,690 sf with the incoming zoning. Both homes are rented for a combined amount of $6,100 per month. Utilities extra. Great passive income during a redevelopment planning period. The two homes must be sold together. (id:28469)
Royal LePage Integrity Realty
602 - 170 Laurier Avenue W
Ottawa, Ontario
SIX MONTHS NET RENT FREE SUBLEASE. Furniture is also available at no additional cost. A lovely 1,597 sf downtown core office space on the sixth floor at the corner of Laurier St and Metcalfe St. The unit is bright and move-in ready featuring 2 enclosed offices, a reception and open work area. The monthly rent is less than $3,200 plus HST. This includes the net rent, building operating costs and utilities. The location is excellent with lots of coffee shops, restaurants, shopping at the Rideau Centre, gyms, and cultural sites like the NAC, National Gallery, and Parliament Hill, within walking distance. Transit access is wonderful with proximity to the LRT tunnel and OC Transpo. This sublease is available for immediate occupancy and the current lease term expires end of May 2027. The headlease provides for an option to renew the lease for an additional 3 years if desired. (id:28469)
Royal LePage Integrity Realty
187 King Street
Prescott, Ontario
Prime retail/commercial spaces available in the heart of downtown Prescott, right beside the City Clock Tower and municipal parking! Unit 187 (approx. 850 sq. ft.) and Unit 189 (approx. 650 sq. ft.) feature bright, open layouts with excellent street frontage, large display windows, 12 high ceilings, and beautiful exposed stone feature walls. Both units include full basements, and Unit 187 also offers direct access to the backyard for deliveries and loading. Each unit includes a private washroom, flexible zoning for a variety of uses (retail, office, or service-based businesses), and benefits from high pedestrian and vehicle traffic. Street parking is available in front, with additional city parking steps away. Units may be rented separately or combined into a larger space by connecting both units together. Net Lease for $18/SQFT and additional rent is $4.50/sqft. Tenant is responsible for utilities . (id:28469)
Power Marketing Real Estate Inc.
32 Pembroke Street W
Pembroke, Ontario
Pizza Pizza for sale under $350K! Located in Pembroke, this renovated 1920 SQ/FT Pizza Pizza franchise is a turnkey opportunity with a strong and loyal customer base. Situated in the heart of downtown Pembroke, the restaurant has been at this location for over 28 years and benefits from excellent visibility and steady foot traffic, with nearby businesses contributing to a vibrant dining scene. Fully equipped and operational, this well-established pizzeria offers a menu of delicious pizzas, wings, sides, and more, with consistent sales, and a proven franchise model that stands out due to its brand recognition, high-quality ingredients, and efficient service. The business is also listed on Uber Eats, DoorDash, and ValleyEats, further maximizing its revenue potential. With a solid lease in place + 3 extension options of 5 years each available, along with comprehensive franchise support, this is an ideal investment for both experienced operators and first-time business owners. Be cash-flow positive from day one! Don't miss out on this profitable franchise. *Only business for sale, no property included* Financial Performance: Annual Sales: between $750K -$800K, Rent: Approx. $4,400/Month including TMI, Lease: Expiry April 30, 2027, renewal options: 3 x 5 Years each, retail area 1920 SQ/FT. (id:28469)
Royal LePage Integrity Realty
Royal LePage Team Realty
970 Cameron Street
Ottawa, Ontario
Investors/developers take note! This beautiful 5-acre lot, located in a tranquil area of Ottawa, offers the perfect balance of nature and convenience. Nestled close to water, this property provides a serene atmosphere, making it an ideal location for those seeking a peaceful, waterfront retreat. With V1E zoning, the lot falls under the Village Residential First Density Zone, Subzone E, which ensures that the area maintains its charming, low-density residential character. The V1E zoning permits detached dwellings, making this lot perfect for building a dream home or cottage. Whether you're looking to build a family home or a quiet getaway, this property offers ample space for privacy, outdoor activities, and a connection to nature, all while being just moments away from the beauty of the nearby water. This lot is a rare opportunity for those who value both proximity to water and a peaceful, residential setting within Ottawa's picturesque landscape. (id:28469)
RE/MAX Hallmark Sam Moussa Realty
14233 County Rd 18 Road
South Stormont, Ontario
Just 20 minutes from Cornwall, this well-kept, wheelchair-accessible approximately 2,100 sq. ft. building on 0.84 acres offers exceptional versatility. Formerly used as a place of worship, it's perfectly suited for a wide range of business uses! The spacious layout features a welcoming lobby, reception area, coat room, and kitchenette-ideal for greeting clients or supporting day-to-day staff needs. Two accessible washrooms provide added convenience for employees and visitors. Additional rooms include a cleaning room, storage areas, and a utility room. Recent upgrades include a newer roof, modern HVAC system, refreshed interior, paved parking, interlocking, updated landscaping, exterior lighting, and more. A major renovation and addition completed in 2001 further elevates the property's functionality. Ample outdoor space and a large parking lot boost its overall convenience and appeal. Whether you're looking to stop renting or expand your operations, this property presents a fantastic opportunity to invest in a versatile space with endless potential. Come explore everything it has to offer! As per form 244 Seller requires 24h irrevocable on all offers. (id:28469)
RE/MAX Affiliates Marquis Ltd.
3280 Burnstown Road
Horton, Ontario
Custom brick bungalow built in 2016 situated on over 31 acres, with a double car attached garage. Open concept living, kitchen, with island, dining room and living room with propane fireplace. Main floor also includes 2 bedrooms, primary bedroom includes a 3 piece en suite, a sperate office, 4 piece bathroom and large laundry room. Partially finished lower level has a rec room, 3 piece bath and walk out entrance. There are plenty of windows throughout, a wrap around deck and a fully insulated separate shop. Maintenance free home, just move in and enjoy. Please allow 24 hours irrevocable on all offers. (id:28469)
RE/MAX Metro-City Realty Ltd. (Renfrew)
6 Niagara Trail
Clarington, Ontario
Completely renovated 2 bedroom 2 bathroom bungalow in an Adult lifestyle Community. Upgraded kitchen with large island and coffee station with quartz countertops. 5 new appliances. House is heated with in floor heating with large on demand water system. 2 updated bathrooms with new vanities and fixtures. Complete landscaping with interlock back and front, extensive gardens. Backyard is private and has large pergola with interlock patio over looking the gardens. Large garden shed which also holds golf cart. Single car garage with lots of storage. Maintenance fee includes water, snow removal and full use of facilities which include golf, tennis, pickle ball, horse shoes 2 pools, shuffle board , pool tables, darts, hot tubs, sauna, exercise room, entertainment every month, Pharmacy in club house as well as hair salon. Be as busy as you want. (id:28469)
Comfree

