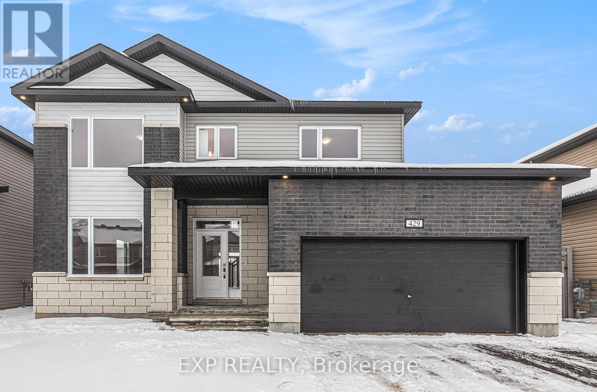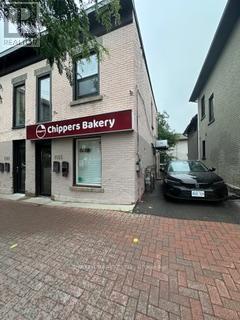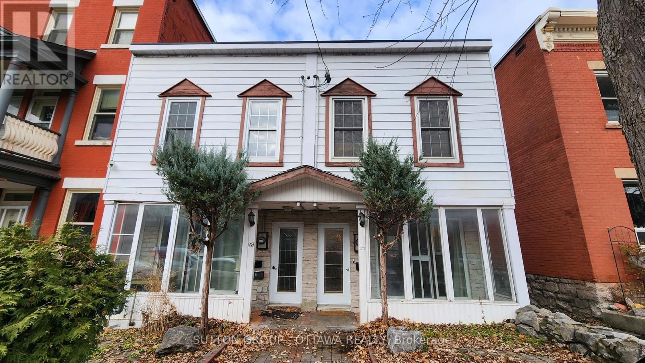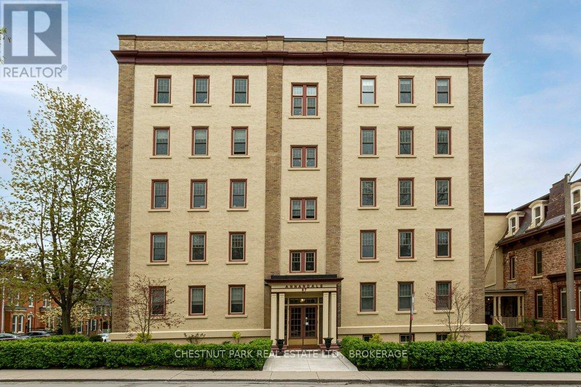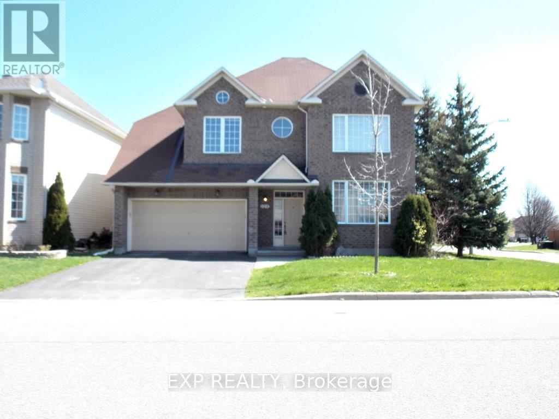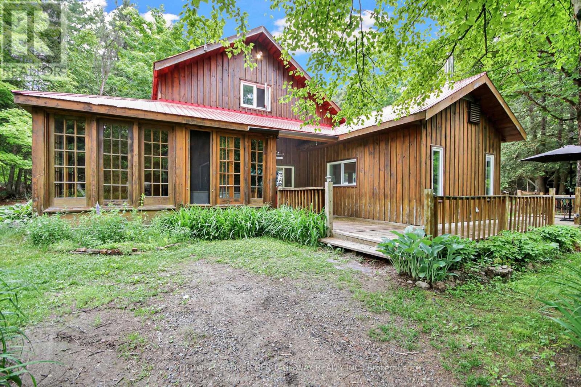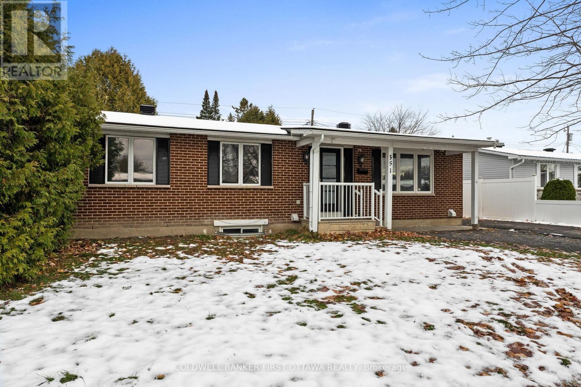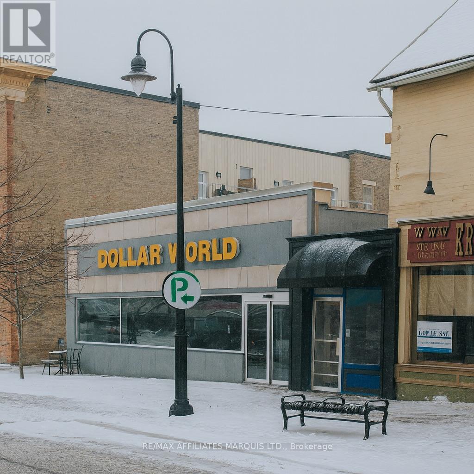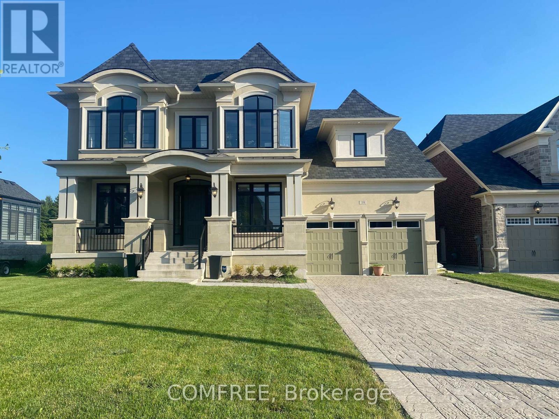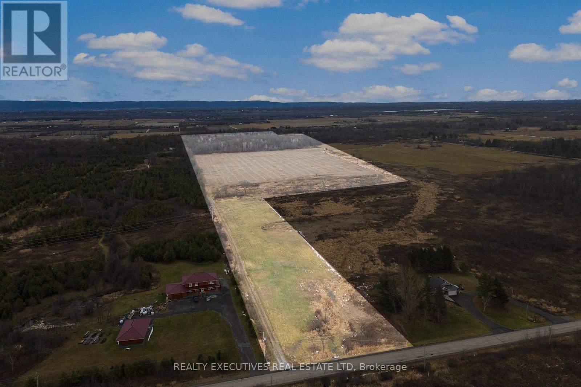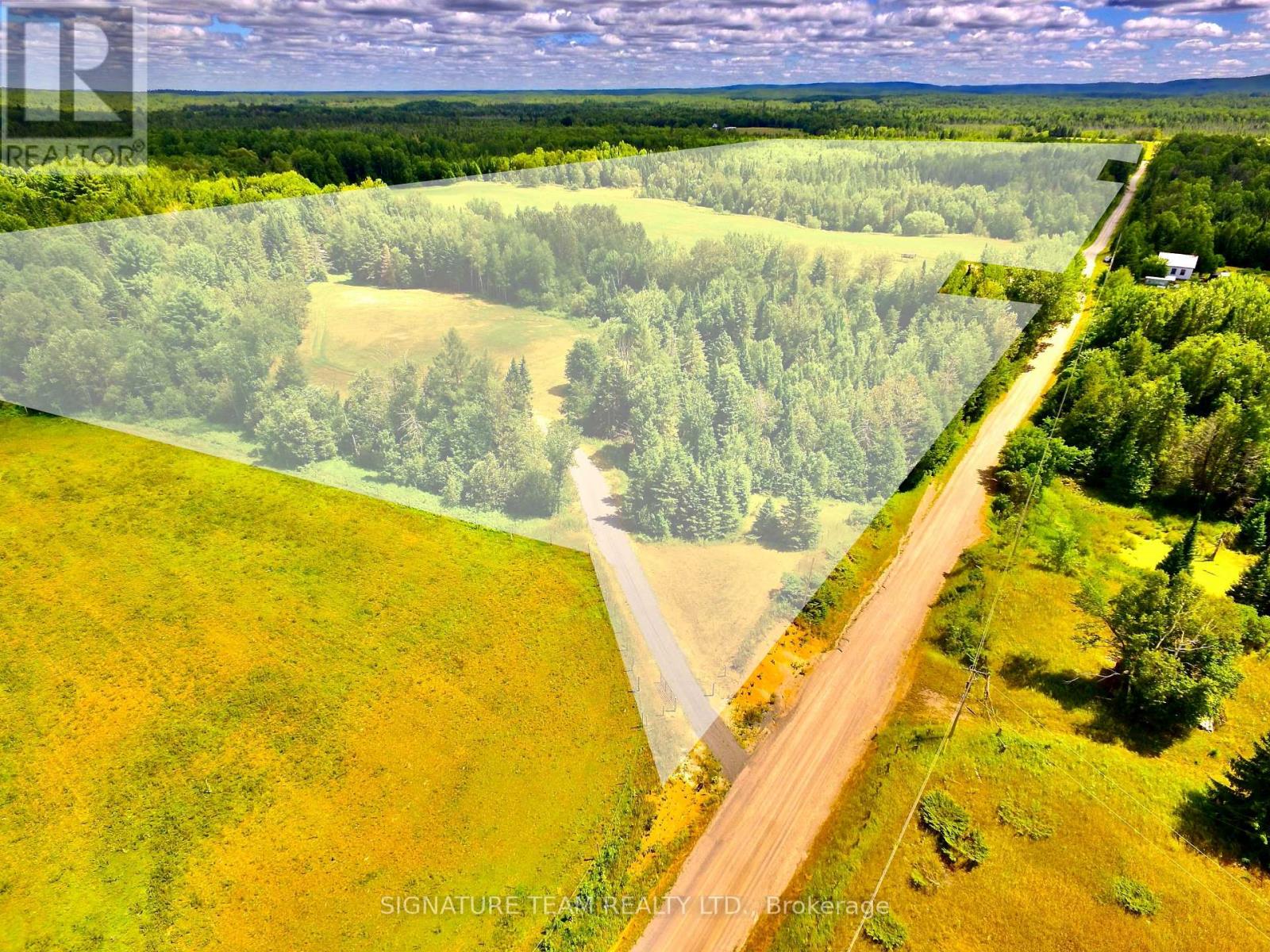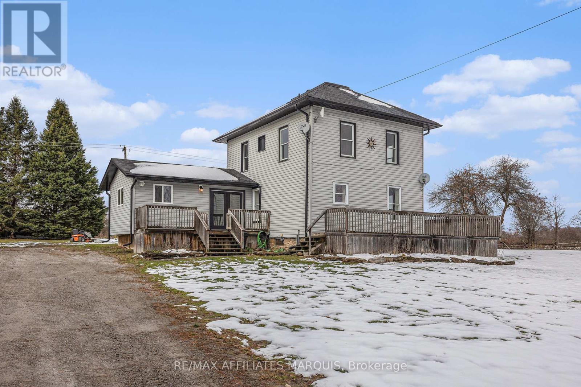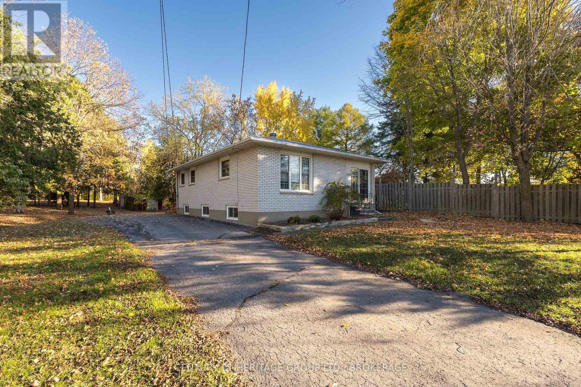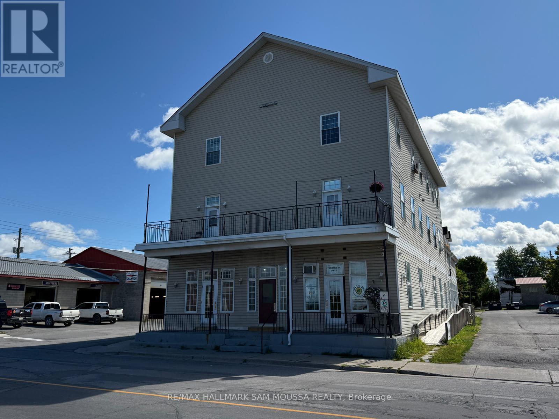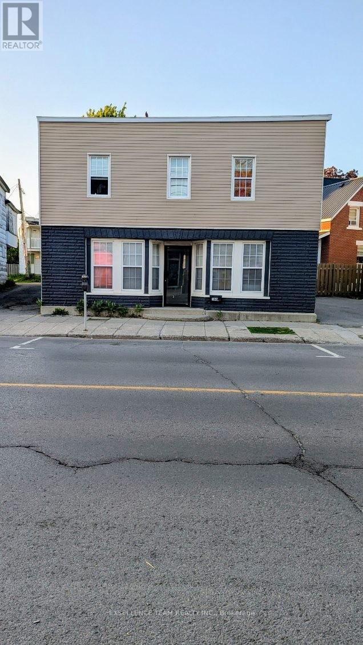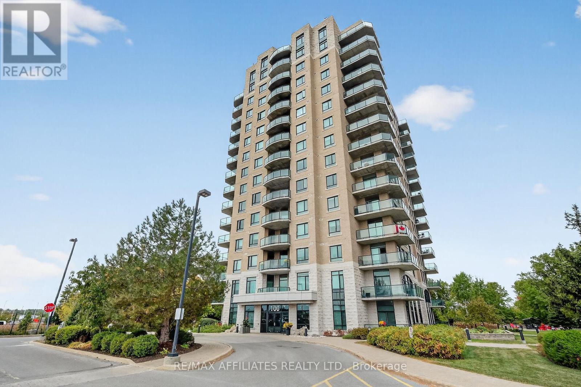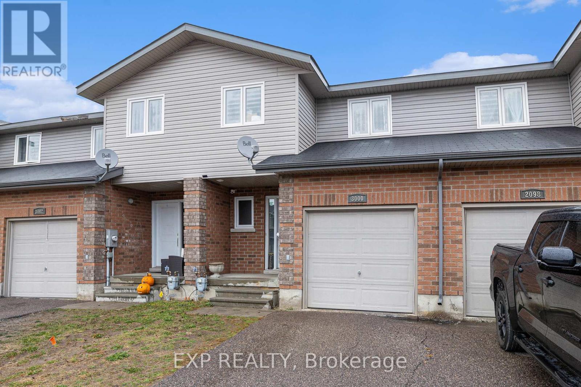413 Fleet Canuck Private
Ottawa, Ontario
Explore the Bordeaux model by Mattino Developments. Situated on a PREMIUM LOT backing onto Carp Creek, your dream home awaits! This impressive 4 Bed/4 Bath 3580 sqft home offers a thoughtful layout to suit your family's needs. The layout includes a main floor study, perfect for a home office or quiet retreat. The chef's kitchen is equipped with ample cabinetry & extensive counter space, ideal for culinary enthusiasts. The living area offers a warm & inviting atmosphere for family gatherings and relaxation. The primary bedroom on the upper level serves as a private sanctuary, featuring a 5-piece ensuite & huge walk-in closet. Two bedrooms share a Jack & Jill bathroom. Fourth bedroom with ensuite. Customize this elegant home and make it truly yours ensuring this luxurious residence reflects your personal style & comfort. Images provided highlight builder finishes. Association fee covers: Common Area Maintenance and Management Fee. This home is to be built. (id:28469)
Exp Realty
1979 Hawker Private
Ottawa, Ontario
Step into luxury w/the popular Chablis model by Mattino Developments, a stunning 4 Bed/3 Bath located in the prestigious Diamondview Estates in Carp. Save 35K now! $10,000 has already been taken off the lot premium. Don't hesitate! Situated on a PREMIUM LOT with NO REAR NEIGHBOURS on a Cul-De-Sac, and backing onto a green space and pond, this home is sure to impress! Boasting a spacious 2567 sqft layout that's perfect for entertaining. The chef's kitchen, fully equipped w/extensive cabinetry with soft close doors and drawers & ample counter space. Adjacent to the kitchen, the family room invites relaxation w/its cozy gas fireplace. The primary bedroom is a sanctuary of peace and elegance, featuring a 5-piece ensuite & a generously sized walk-in closet. Additional well-sized bedrooms & a full bathroom complete the upper level. Option to add another three piece ensuite bathroom. The unfinished basement offers vast potential for you to design & create additional spaces that reflect your personal tastes & needs. Customize this elegant home! There is still time to choose your finishes. Association fee covers common area maintenance & management. Images provided are to showcase builder finishes (id:28469)
Exp Realty
1055 Somerset Street W
Ottawa, Ontario
Sale of equipment and certain assets used in the business of Chippers Bakery with a fully equipped kitchen. The kitchen exhaust hood in place. Walk-in cooler in place - can be converted to freezer. Basement included. Parking on laneway. Set up as a fast-food, take-out restaurant or bakery. 5-year and 5 month lease available. Great location, surrounded by several high-rise apartments and close to City Centre and the Bayswater LRT station. Excellent opportunity to open a new business at a great entry cost. Do Not Visit Store Without Prior Appointment. (id:28469)
Shaker Realty Ltd.
00 Tolmies Corners Road
North Stormont, Ontario
Welcome to Roxborough Gardens. Are You Looking for a place to build your next Home? Located approximately 3 minutes drive from the intersection of Highway 138 and 43. This is Lot 7 and it is approximately 100 ft x 150 ft. Buyers are advised to contact the appropriate governing authorities to verify that they can develop the property to satisfy their individual needs. A civic number has not been assigned to the property and 0 is not the correct address. It is an Approximately 20 minute drive to the North End of Cornwall and 55 minutes to the East End of Ottawa. As per for 244: 48 hour minimum Irrevocable from submission on all offers. (id:28469)
Exsellence Team Realty Inc.
171 Cathcart Street
Ottawa, Ontario
Spacious 3-bedroom semi-detached home on a quiet street in Lowertown, offering hardwood and tile flooring throughout (no carpet) and excellent natural light. The main level features a large kitchen with ample cabinetry, perfect for culinary enthusiasts, and generous living and dining areas anchored by a gas fireplace. Upstairs, you'll find three large bedrooms, including a primary suite with its own walk-in closet and a charming private patio, ideal for enjoying your morning coffee or unwinding in the evenings. A bright skylight on the landing enhances the airy feel of the space. Two-car parking adds exceptional convenience in this central location. Steps from Cathcart Park, and an easy walk to the ByWard Market, Rideau Centre, Global Affairs Canada, cafés, groceries, and transit. A rare opportunity to enjoy a well-located home with great space, parking, and a walkable urban lifestyle. The tenant is responsible for all utilities. This is a smoke-free home. Deposit: $5,250.00. Available for immediate occupancy. (id:28469)
Sutton Group - Ottawa Realty
305 - 67 Sydenham Street
Kingston, Ontario
This beautiful condo has been the ideal live and study place. Graduation is on the horizon! It's the perfect location in a prestigious heritage Kingston Ward. High ceilings and vintage details speak to this 1930's period building. A tastefully updated kitchen with laundry and updated bath makes this a turnkey, move-in unit. Just minutes walking to Queen's, KHSC, Hotel Dieu and all of the shops and restaurants in the downtown core. (id:28469)
Chestnut Park Real Estate Ltd.
904 Maple Drive
Greater Napanee, Ontario
Welcome to the newly expanded Sunday Place. Situated on the north end of Napanee, you'll enjoy quiet community living, close to all of the amenities you love. In this new portion of the development, you can have your choice from 68 large lots, with a parkette on 3 of the corners in this newly redone Land Lease Community. The Lennox model boasts 2 bedrooms with 2 bathrooms, a Generous Carport out front, and a big mudroom/laundry room, all on one level. As part of the new expansion, there will be a new swimming pool and community hall for the exclusive use of the homeowners and their guests, perfect for those holiday and birthday get togethers, or maybe a community cards tournament. Come take a look today and reserve your spot. (id:28469)
K B Realty Inc.
129 Annapolis Circle
Ottawa, Ontario
Gorgeous CORNER LOT home in Hunt Club, 4 Bedrooms approx. 2500sq2 rooms flow seamlessly on the main floor; from the living room to the dining room and kitchen/family room. Granite counters, and stainless steel appliances. Family room with gas fireplace. Patio door lead out to private and fully fenced back yard. Four bedroom and large main bath with ample counter and storage. Stunning Primary Bedroom with large walk in closet, reading nook and 5PC ENSUITE bath. The home has over $65,000.00 in upgrades. Available NOW!. ALSO AVAILABLE FULLY FURNISHED at $3,800.00 (id:28469)
Exp Realty
828 Ashby Road
Lanark Highlands, Ontario
Escape to the peace and privacy of country living with this unique property offering two separate homes on one scenic 6 acre lot. The main residence features 3 spacious bedrooms, spa like bathroom and warm rustic charm throughout, perfect for cozy family living or a tranquil retreat. A fully self-contained secondary dwelling with its own well and septic provides ideal space for extended family, guests, or potential supplementary income through rental opportunities. Enjoy the outdoors with private trails, a detached shop for hobbies, storage or more, picturesque pond and ample room to roam. All located within 10 minutes of numerous activities including golf, camp grounds, hiking, boat launch and more. Whether you're seeking a quiet lifestyle, a multi-generational living solution, or a flexible investment, this property delivers. Recent upgrades on the main house include; new windows throughout, new terrace door, roof painted with Elastomer complete with warranty, painted throughout, main bathroom completely redone, hot water tank and pressure tank replaced, kitchen appliances all replaced in 2021, new kitchen countertop. The detached shop (30'x40') was constructed with the future in mind with a 6" pad to handle heavier equipment and footings for a future hoist, power is not currently run to the shop. There is an additional bunk house with power and insulated located near the main house plus outhouse for convenience. Don't miss the chance to own this rare and versatile country escape. (id:28469)
Coldwell Banker Heritage Way Realty Inc.
351 Amiens Street
Ottawa, Ontario
Looking for a bungalow with a LEGAL secondary unit? Live in one unit and help pay your mortgage with the other, or rent out both and enjoy the monthly cash flow! The upper unit offers 3 bedrooms, quartz countertops, SS appliances, in-unit stacked laundry and NO carpet to be found. The lower unit also offers quartz counters, in-unit stacked laundry and NO carpet. There's also an ensuite bath and walk-in closet for one of the 3 bedrooms, and a second full bath as well. SDU conversion completed in 2021 with 2 hydro meters, plumbing/electrical and HVAC updates. Sitting on a large 60 x 90 lot, the location is fantastic surrounded by schools and parks, and situated conveniently close to Place d'Orleans, transit/future LRT stop, highway access and all the amenities of Tenth line and Innes. Previous rents were $2600 and $2450/month with an annual NOI of $49,800 and 5.96% CAP rate. Both units are currently vacant so you can easily move in to either unit or set your own rents. A fantastic opportunity for whatever your plans are!! (id:28469)
Coldwell Banker First Ottawa Realty
28 Beckwith Street N
Smiths Falls, Ontario
Calling all business owners & investors! This versatile, single-level commercial space offers roughly 5,000 sq ft ready to customize for retail, office, or service-oriented operations. The layout can be easily reconfigured into multiple units to suit your vision, offset expenses, create income streams. With expansive storefront windows, high ceiling height, and excellent street exposure, the building benefits from steady foot & vehicle traffic. Ground-level construction ensures smooth, accessible entry for all customers. Positioned in the heart of the downtown district, the property allows for a broad range of permitted uses and sits among successful shops, restaurants, and services. Up to 100k in City grants available if you qualify. Book today and be ready to open in 2026. 24-hour irrevocable on all offers. (id:28469)
RE/MAX Affiliates Marquis Ltd.
RE/MAX Affiliates Marquis
19 Painted Pony Trail
Vaughan, Ontario
Well-appointed Sorbara-built residence situated across from Copper Creek Golf Club in Kleinburg. This 3,516 sq. ft. two-storey home offers 10-foot ceilings on both floors, filling the interior with natural light and creating a spacious atmosphere. The main level includes a private office and access to a covered porch. A chefs kitchen features a large Cambria island, custom cabinetry, premium finishes, a walk-in pantry, and a servery. The primary suite includes a spa-inspired ensuite and walk-in closet, with all additional bedrooms also offering walk-in closets. Additional highlights include a 3-car garage with epoxy flooring, interlocked driveway with parking for 9 vehicles, and a composite and glass deck suitable for outdoor dining. The lot measures 60 x 117 ft., with 26 mature cedar trees surrounding the property, a pool-size backyard. (id:28469)
Comfree
905 Maple Drive
Greater Napanee, Ontario
Welcome to the newly expanded Sunday Place. Situated on the north end of Napanee, you'll enjoy quiet community living, close to all of the amenities you love. In this new portion of the development, you can have your choice from 68 large lots, with a parkette on 3 of the corners in this newly redone Land Lease Community. The Rosewood model boasts 2 bedrooms with 2 bathrooms. As part of the new expansion, there will be a new swimming pool and community hall for the exclusive use of the homeowners and their guests, perfect for those holiday and birthday get togethers, or maybe a community cards tournament. Come take a look today and reserve your spot. (id:28469)
K B Realty Inc.
902 Maple Drive
Greater Napanee, Ontario
Welcome to the newly expanded Sunday Place. Situated on the north end of Napanee, you'll enjoy quiet community living, close to all of the amenities you love. In this new portion of the development, you can have your choice from 68 large lots, with a parkette on 3 of the corners in this newly redone Land Lease Community. The Tamarac model boasts 2 bedrooms with 1 bathroom/Laundry There is potential for a covered Deck up front, and Side access allowing for patio area, or close parking to your main door. As part of the new expansion, there will be a new swimming pool and community hall for the exclusive use of the homeowners and their guests, perfect for those holiday and birthday get togethers, or maybe a community cards tournament. Come take a look today and reserve your spot. (id:28469)
K B Realty Inc.
900 Maple Drive
Greater Napanee, Ontario
Welcome to the newly expanded Sunday Place. Situated on the north end of Napanee, you'll enjoy quiet community living, close to all of the amenities you love. In this new portion of the development, you can have your choice from 68 large lots, with a parkette on 3 of the corners in this newly redone Land Lease Community. The Cedarwood model boasts 2 bedrooms with 2 bathrooms, an extended roof design perfect for a front deck or patio, and a side entrance giving you the option to add a carport or deck in the future. Take a look at so many possibilities, limited only by you. As part of the new expansion, there will be a new swimming pool and community hall for the exclusive use of the homeowners and their guests, perfect for those holiday and birthday get togethers, or maybe a community cards tournament. Come take a look today and reserve your spot. (id:28469)
K B Realty Inc.
901 Maple Drive
Greater Napanee, Ontario
Welcome to the newly expanded Sunday Place. Situated on the north end of Napanee, you'll enjoy quiet community living, close to all of the amenities you love. In this new portion of the development, you can have your choice from 68 large lots, with a parkette on 3 of the corners in this newly redone Land Lease Community. The Glenora model boasts 2 bedrooms with 2 bathrooms, an extended roof design perfect for a front deck or patio. Take a look at so many possibilities, limited only by you. As part of the new expansion, there will be a new swimming pool and community hall for the exclusive use of the homeowners and their guests, perfect for those holiday and birthday get togethers, or maybe a community cards tournament. Come take a look today and reserve your spot. (id:28469)
K B Realty Inc.
2865 Ridgetop Road
Ottawa, Ontario
An extraordinary opportunity to create your own Dream Country Estate! Set on approximately 78.51 acres of pure privacy and natural beauty, this remarkable property is located in the sought-after family-friendly community of Dunrobin. Design your estate exactly the way you envision it-whether you prefer a wooded and elevated ridge setting with stunning views of the Gatineau Hills, or a more open landscape overlooking rolling pasture, countryside, and space for your horses. The possibilities are truly impressive.In addition to exceptional building potential, this unique property features 35 acres of Grade A, tile-drained (2013) farmland plus a possible severance opportunity, offering further value and flexibility for the future.Nature lovers and outdoor enthusiasts will appreciate the location-quiet, peaceful, and surrounded by acres of scenic beauty, yet close to everything you need. Enjoy easy access to Hwy 417, the Carp Farmers Market, golf courses, hiking and walking trails, recreation, the Ottawa River, and you're only 20 minutes to Kanata! Build with the builder of your choice-or ask about trusted and reputable preferred builders in the area. A rare chance to secure a large, premium parcel of land in an outstanding location. Your dream estate starts here! (id:28469)
Realty Executives Real Estate Ltd
174 Budd Road
Bonnechere Valley, Ontario
Just over 78 acres with a mixture of tillable field, cleared area that would be an ideal location to build a home, and mixed bush on the south end of the lot with plenty of cedar. Driveway in place off of Budd road. Hydro is at the road for easy access to tie into. Field is currently used to cut hay off of and produces very well. Shed is on the property in the upper northern portion. Trails throughout the property along with 2 tree stands. Best of all, it has over 2200 feet of frontage on Budd Road and over 1300 feet of frontage on Risto Road. Both municipal maintained year around roads. (id:28469)
Signature Team Realty Ltd.
48 Kitley 8 Line
Elizabethtown-Kitley, Ontario
Welcome to your peaceful country retreat! This beautifully refinished 3 bedroom, 2 full bathroom home offers the perfect blend of modern comfort and serene rural living. Set on a private, 1 acre property with mature landscaping, this home provides the tranquil setting you've been looking for. Inside, you'll find a bright, carpet-free interior featuring updated flooring, fixtures and fresh finishes throughout with a peninsula island in the kitchen and plenty of space for a dining room table. With two spacious living rooms, there's more than enough room for relaxing, hosting guests, or creating a dedicated entertainment space. The pellet stove provides a cozy atmosphere. The outdoor setting is equally impressive with abundant parking, mature trees, and an atmosphere that feels worlds away from the everyday hustle but still close to great schools and shopping. Whether you're enjoying quiet mornings on the porch or gathering with friends, this property offers the ideal backdrop. A move-in-ready home in a peaceful country location! (id:28469)
RE/MAX Affiliates Marquis
3544 Princess Street
Kingston, Ontario
Opportunity knocks with this charming 2+1 bedroom bungalow set on an exceptional, park-like 400-foot deep lot, surrounded by mature greenery and just steps from local amenities. Solidly built and lovingly maintained over the years, this home features bright living spaces, good-sized bedrooms, and a finished lower level offering added flexibility. The standout feature is the expansive backyard full of potential for outdoor living or future enhancements. Whether you're a first-time buyer, downsizer or someone looking for a project with great upside, this property delivers location, space, and value. Updates over the years include windows, shingles and furnace. (id:28469)
Century 21 Heritage Group Ltd.
79 Bridge Street
Mississippi Mills, Ontario
Prime commercial retail space in the heart of Almonte. Offering approximately 3,000 square feet, this bright and open unit features high ceilings, excellent visibility, and great accessibility with both front and side door ramp access. The space has been updated over the years and shows beautifully. Includes an in-unit washroom, plenty of on-site parking, and municipal water. Ideal for a professional office, retail outlet, medical, physiotherapy, or chiropractic clinic, yoga or art studio, or similar business. Located in a high-traffic area with excellent exposure along Bridge Street. A fantastic opportunity to establish your business in a thriving community. (id:28469)
RE/MAX Hallmark Sam Moussa Realty
166 Montreal Road
Cornwall, Ontario
Welcome to le Village of Cornwall This 3 residential ( Fully Tenanted ) and one vacant commercial unit on a busy street That awaits for you to open your business or to choose your tenant. Rent are Bachelor 800 plus hydro one bedroom 925 plus hydro two bedroom 600 plus hydro (id:28469)
Exsellence Team Realty Inc.
905 - 100 Inlet Private
Ottawa, Ontario
Stunning 2-Bedroom, 2-Bathroom Corner Condo with Exceptional Panoramic Views. Discover elevated living in this immaculate 9th-floor corner unit, offering sweeping vistas of the Ottawa River, Petrie Island, and sun-filled east and south exposures. Designed to impress, this move-in-ready condo features a generous wraparound balcony-perfect for relaxing, entertaining, and taking in the spectacular surroundings. Inside, an updated kitchen awaits, complete with granite countertops, LED lighting, and a convenient microwave hood fan. The open-concept living and dining areas boast rich hardwood flooring, an elegant electric fireplace, and a wall-mounted TV for added convenience. The spacious primary bedroom offers comfort and privacy with a walk-in closet and a luxurious 4-piece ensuite featuring a granite vanity, separate shower, and stylish tile flooring. A bright second bedroom with hardwood flooring and a double closet is ideal for guests, a home office, or family. The second full bathroom also includes a granite countertop. Additional highlights include a tiled foyer with a double closet, in-unit laundry with extra storage, one underground parking space, and a large private locker. Residents enjoy a well-managed building with excellent amenities, including a fitness centre, party room, and outdoor BBQ/lounge area. Condo fees conveniently cover heat, hydro, building insurance, common area maintenance, and reserve fund contributions. Perfectly situated just steps from scenic Ottawa River trails and moments from shopping, transit, and more. Status certificate available upon request. (id:28469)
RE/MAX Boardwalk Realty
3000 Sandstone Crescent
Petawawa, Ontario
Welcome to Limestone Trail! Located in the sought-after Limestone Trail subdivision-just steps away from two schools, Petawawa Terrace Park, local restaurants, and more-this home offers both comfort and convenience. The main level features a spacious foyer with a two-piece powder room and inside access to the attached garage. The functional kitchen boasts a breakfast island, ample storage. The open-concept living and dining areas are filled with natural light, and provide direct access to the deck and backyard-perfect for relaxing or entertaining. Upstairs, you'll find three generous bedrooms, a full bath, and excellent closet space throughout. The primary bedroom is exceptionally spacious. The lower level is fully finished with a large family room and a laundry/utility area that offers additional storage. Whether you're a first-time home buyer or looking for a solid investment opportunity, this property is a fantastic choice. Please note: 36 hours' notice is required for all showings to accommodate the tenant. Pictures are from another unit with the same layout (id:28469)
Exp Realty


