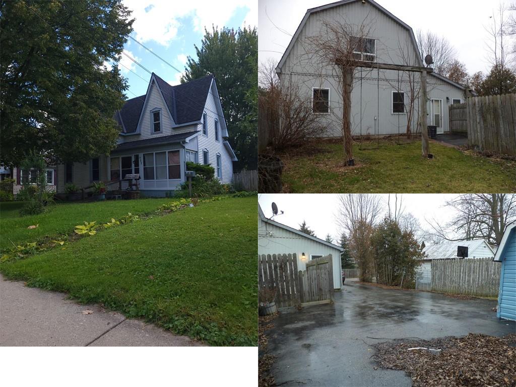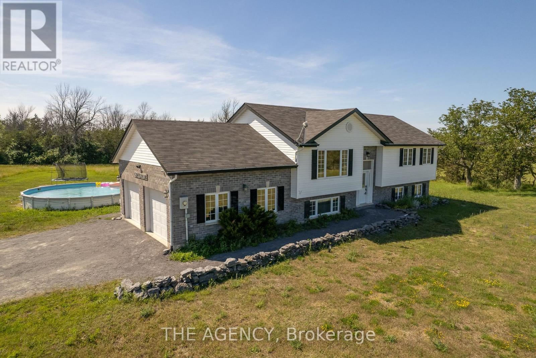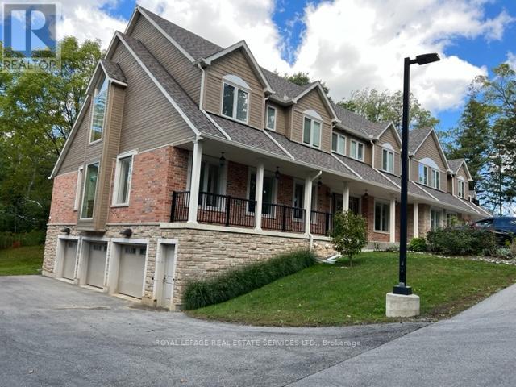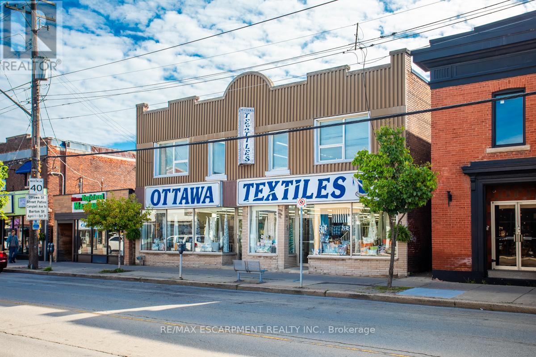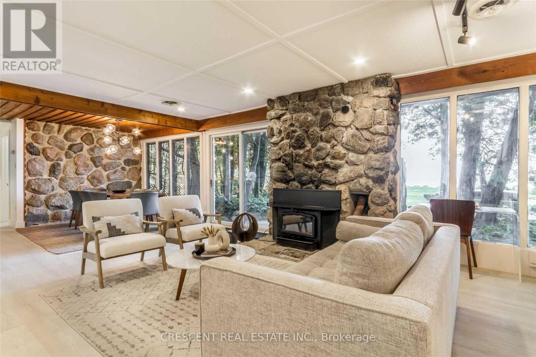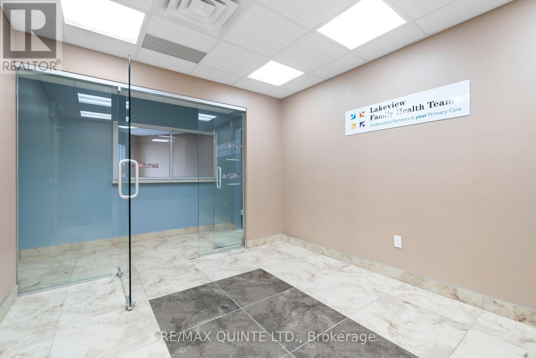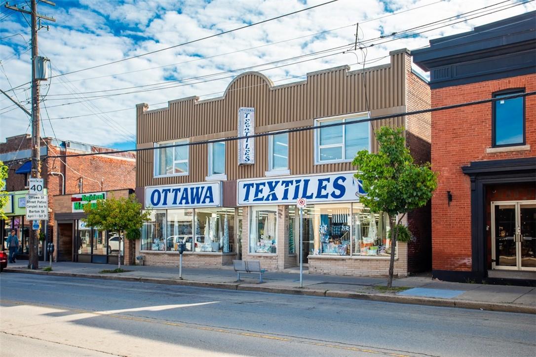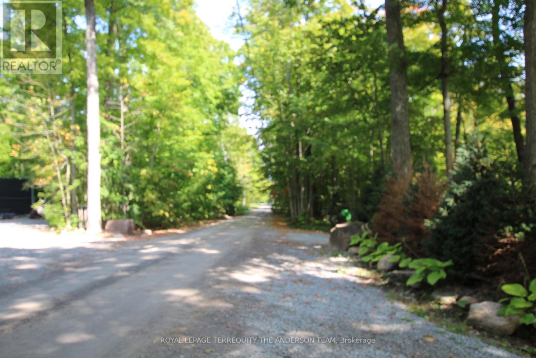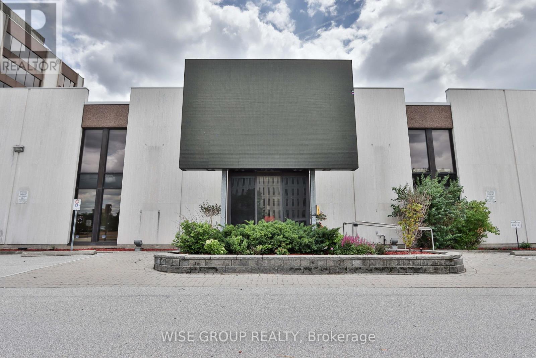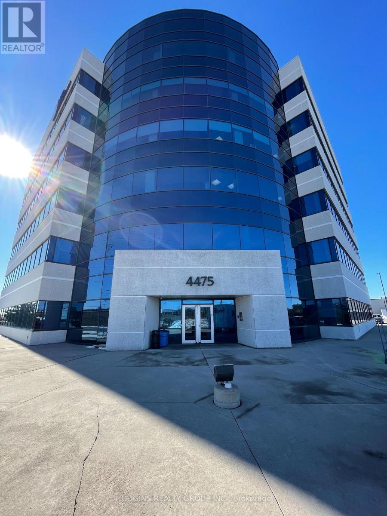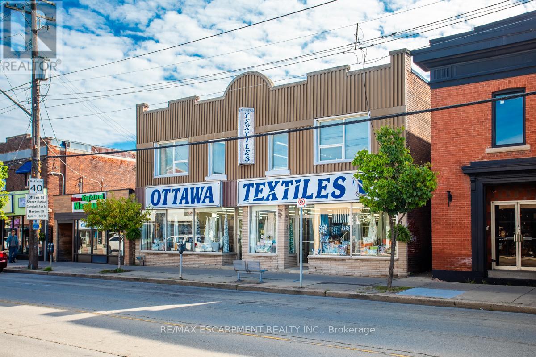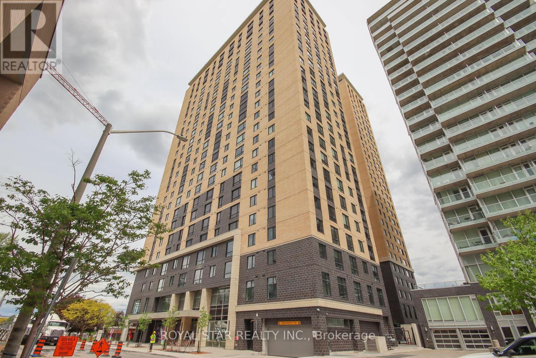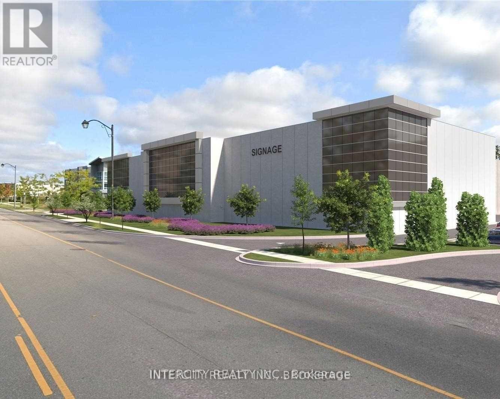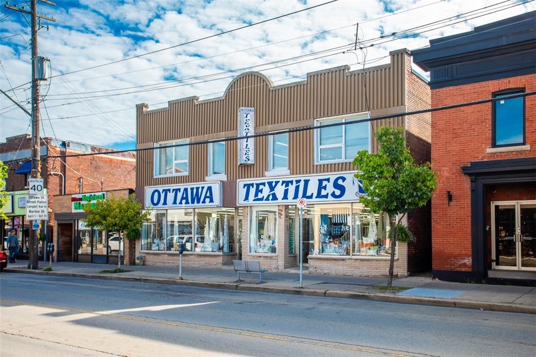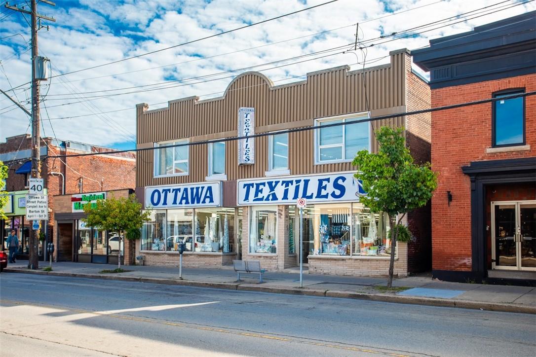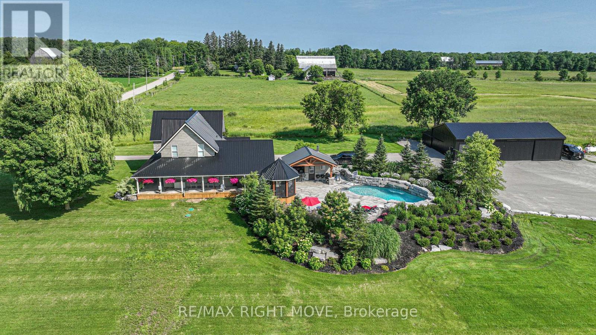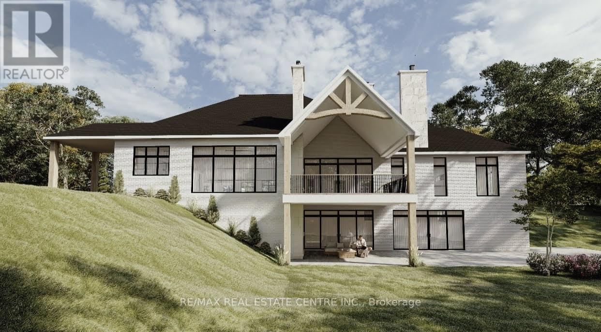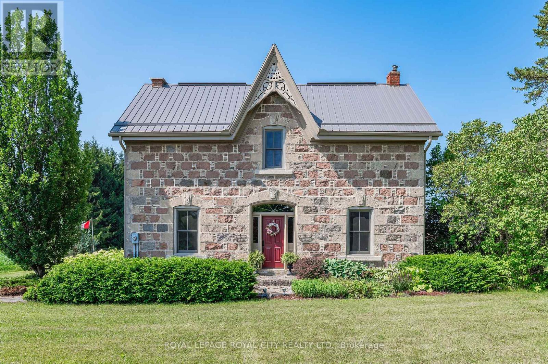713 Cedar Street
Dunnville, Ontario
DOUBLE IT UP IN DUNNVILLE!!! Opportunity knocks. Two dwellings on one property in R2 zoning! First home fronting on Cedar St is a solid spacious 3 bed home with 1 & a half bathes, separate dining room, enclosed sun porch, big kitchen, large living room & some original hardwood flooring, updates include; furnace, hydro & windows. 2nd dwelling (known as 713B Cedar St.) has long double driveway off of Cross St E alley way that features open concept main level, with super sized bedroom, second level loft has vaulted ceilings & currently looks like a Rec Room that could easily be divided into multiple rooms and all the items needed for a home including separate; plumbing, hydro, natural gas forced air furnace, CA. Shingles done in 2016. Buyer to verify all uses & condition. Great investment or future 2 family situation, this could be a great opportunity to get ahead and have your real estate investment pay for it self! Gross is $48,000 with tenants paying utilities and rentals. 40% VTB available. GREAT TOWN BESIDE THE GRAND RIVER, CLOSE TO THE LAKE, LOTS OF SCHOOLS, MATURE STREET LOCATION, NEWER; ARENA, SHOPPING COMPLEXES & OH SO FRIENDLY FOLK (pictures are before being occupied, no current pictures as per the tenants wishes) (id:27910)
Coldwell Banker Flatt Realty Inc.
713 Cedar Street
Dunnville, Ontario
DOUBLE IT UP IN DUNNVILLE!!! Opportunity knocks. Two dwellings on one property in R2 zoning! First home fronting on Cedar St is a solid spacious 3 bed home with 1 & a half bathes, separate dining room, enclosed sun porch, big kitchen, large living room & some original hardwood flooring, updates include; furnace, hydro & windows. 2nd dwelling (known as 713B Cedar St.) has long double driveway off of Cross St E alley way that features open concept main level, with super sized bedroom, second level loft has vaulted ceilings & currently looks like a Rec Room that could easily be divided into multiple rooms and all the items needed for a home including separate; plumbing, hydro, natural gas forced air furnace, CA. Shingles done in 2016. Buyer to verify all uses & condition. Great investment or future 2 family situation, this could be a great opportunity to get ahead and have your real estate investment pay for it self! Gross is $48,000 with tenants paying utilities and rentals. 40% VTB available. GREAT TOWN BESIDE THE GRAND RIVER, CLOSE TO THE LAKE, LOTS OF SCHOOLS, MATURE STREET LOCATION, NEWER; ARENA, SHOPPING COMPLEXES & OH SO FRIENDLY FOLK (pictures are before being occupied, no current pictures as per the tenants wishes) (id:27910)
Coldwell Banker Flatt Realty Inc.
2891 Highway 49
Prince Edward County, Ontario
Fully furnished modern 4 bedroom home sits on 3.3 acres and is in close proximity to Picton as well as quick access to highway. Fully licensed STA with a brand new above ground pool (June 2023) can allow for an income opportunity. Backyard private walking trail, multi-level back deck, & hot tub add to an incredible outside experience while the arcade in the basement ensures there is always something to do. The oversized garage provides extra storage and enlarged driveway make this home an entertainer's dream. This is an incredible turn key family home or an STA investor opportunity that won't last long! **** EXTRAS **** Water filtration system and air ducts regularly maintained. (id:27910)
The Agency
310-402 Rymal Road W
Hamilton, Ontario
Over 10.0 Acres of land in the best neighbourhood in Hamilton: Rymal and Garth. It can be used for commercial/ residential developments with variants. (id:27910)
Royal LePage Real Estate Services Ltd.
264 - 268 Ottawa Street N
Hamilton, Ontario
Prime commercial two-story property located in the Ottawa Street North business district. This spacious building\nboasts 8643 square feet of flexible mixed-use commercial space, ready to accommodate a wide range of\nbusinesses. 4310 sqft. on main floor & 4333 sqft. on 2nd floor. Whether you're planning to open a new retail store,\nestablish a restaurant, or set up business offices, this versatile space offers endless possibilities. The basement\noffers over 4,000 square feet of storage space, providing ample room for your storage needs. 2 convenient parking\nspaces, 2 bathrooms, the building is in excellent condition with extensive upgrades in recent years. Don't miss out\non the opportunity to explore the endless potential of this property. **** EXTRAS **** Prime commercial two-story property located in the Ottawa Street North business district. (id:27910)
RE/MAX Escarpment Realty Inc.
37 Georgian Manor Drive
Collingwood, Ontario
Discover the ultimate Fall & Winter getaway! This spacious, fully furnished and very private detached bungalow offers over ~1750 sqft of living space & sits nestled in a serene, wooded area ideal for embracing cooler season sights & activities. Enjoy crisp air & vibrant autumn colors or snowy winter wonderland with a min. 30-day lease, accommodating up to 10 guests comfortably, perfect for family/group getaways. After enjoying Blue Mountain’s renowned hiking & skiing adventures, cozy up around the fireplace with a cup of hot cocoa or ease into the Hot Tub for a relaxing dip. This pet-friendly cottage offers the convenience of an ensuite full-size washer & dryer, WiFi & TV w/streaming apps. Lots of storage space ensures your gear is organized & ready for winter fun. Parking for 5 cars allows everyone to join in the festivities. Christmas at the Cottage, anyone? Short-term or long-term rentals are welcome. Don't miss out on creating unforgettable memories at this gem on Georgian Bay! **** EXTRAS **** Close to Blue Mountain (hiking and skiing), Scandinave Spa, Bruce Trail, no shortage of restaurants, bars & entertainment. (id:27910)
Crescent Real Estate Inc.
203 - 9889 Markham Road
Markham, Ontario
Prime Office Space For Lease. Approx 1,050 S.F. Totally Finished Professional Office Space Complete With Reception, Work Area, & 2 Large Executive Offices. Beautifully & Professionally Decorated! Excellent Location At Major Intersection Across From Tim Hortons, Banks, & Shopping. **** EXTRAS **** Window Signage Allowed With Exposure On Busy Markham Rd. Very Busy Plaza Anchored By Doctors, Lawyers, Pharmacy, Dentist, Etc.Ideal For Doctors, Lawyers, Insurance, Real Estate Offices, Travel Agency, Accountant, Etc. Don't Miss This One. (id:27910)
Homelife/bayview Realty Inc.
201 - 30 King Street
Quinte West, Ontario
Perfectly located office space in downtown Trenton. High traffic, high exposure quality, two level medical/professional office building. Suite 201 & 203 available for lease, totalling approximately 2,956 square feet of second floor professional office space recently a doctor's office (with elevator access). Rent is $10 per square foot, plus HST, TMI, and utilities. (id:27910)
RE/MAX Quinte Ltd.
264-268 Ottawa Street N
Hamilton, Ontario
Prime mixed use commercial two-story property is located in the Ottawa Street North business district. This spacious building boasts 8643 square feet of flexible use ready to accommodate a wide range of businesses. 4310 sqft on main floor & 4333 sqft on 2nd floor. Whether you're planning to open a new retail store, establish a restaurant, or set up business offices, this versatile space offers endless possibilities to meet your service delivery or corporate needs. Basement, you'll find over 4,000 square feet of storage space, providing ample room for your storage needs. With 2 convenient parking spaces, 2 bathrooms, the building is in excellent condition with extensive upgrades in recent years. This remarkable property offers unbeatable visibility and access in the Ottawa Street North business district, renowned for its vibrant mix of retail, dining, and services. It's a hotspot for both locals and visitors, with ample municipal and street parking available. Don't miss out on the opportunity to explore the endless potential of this property. Schedule a viewing and discover how this property can be the perfect fit for your business. (id:27910)
RE/MAX Escarpment Realty Inc.
3239 Fire Route 50
Smith-Ennismore-Lakefield, Ontario
Spectacular clear lake located near Lakefield. Just off Sandy point rd this 4 season maintained private road offers easy year round access. Part of the Trent Severn Waterway which extends from Stoney Lake to Katchewanooka Lake. This excellent building lot has been cleared and is ready for your dream cottage or home. Great views of both Clear and Stoney from this lot. nice weed free shorline, mostly cleared and ready for your dream home or cottage. Great year round road access (approx. $300/yr for road maintenance fee). (id:27910)
Royal LePage Terrequity The Anderson Team
270-272 Floyd Avenue
Toronto, Ontario
Incredible Opportunity To Build Three Detached Houses In Most Sought After Location Of East York. Severance/Drawings are approved. Will Be Three Contemporary Style Houses,2-Story,4-Bdrms,4-Washrms,Family,Living,Dining,Kitchen,Laundry & Rec Rms. Flr Area 2020Sqft,Finished Bsmt 690Sqft,B/I Garage,W/U,Deck. Currently Two Bungalows Tenanted. Steps To Upcoming Ontario Line Subway Station, Trendy Danforth Shops Etc **** EXTRAS **** Currently Two Detached Bungalows. Both Tenanted. All Existing Chattels As Is Condition. Vacant Possession Will Be Given if required. (id:27910)
Executive Homes Realty Inc.
100 - 2450 Victoria Park Avenue
Toronto, Ontario
Rare Opportunity To Lease The Famous Universal Music Building! Flex Office Style Space. Spacious Option Allows For A Great Open Workspace, Huge Boardroom and 20+ Ft Ceilings. Open Concept W/ Tons Of Private Offices. 24,035Sf W/ A 14,861Sf Mezz. Large Outdoor Patio. **** EXTRAS **** Easy Access To 401 & 404 And Transit. Ample Free Surface Parking. Gym/Cafeteria On Site. Movie Theatre Perfect For Available For Tenants Use. Zoning Allows For Several Office Or Retail Uses. Net Rent Is Negotiable. (id:27910)
Wise Group Realty
100 - 2450 Victoria Park Avenue
Toronto, Ontario
Rare Opportunity To Lease The Famous Universal Music Building! Flex Office Style Space. Spacious Option Allows For A Great Open Workspace, Huge Boardroom and 20+ Ft Ceilings. Open Concept W/ Tons Of Private Offices. 24,035Sf W/ A 14,861Sf Mezz. Large Outdoor Patio. **** EXTRAS **** Easy Access To 401 & 404 And Transit. Ample Free Surface Parking. Gym/Cafeteria On Site. Movie Theatre Perfect For Available For Tenants Use. Zoning Allows For Several Office Or Retail Uses. Net Rent Is Negotiable. (id:27910)
Wise Group Realty
302 - 4475 North Service Road
Burlington, Ontario
Suite #302 is a 1,940 square foot professional 'Class A' office space for lease. Unit consists of reception, five private offices, board room, lunch room, IT / copy room. Convenient transportation links, located directly off Of QEW, with 407 near by. Whether you are moving, downsizing, or looking to expand, landlord is willing to get creative to meet your unique requirements. (id:27910)
Hodgins Realty Group Inc.
264-268 Ottawa Street N
Hamilton, Ontario
Prime commercial two-story property located in the Ottawa Street North business district. The spacious main floor boasts 4,310 square feet of flexible mixed-use commercial space, ready to accommodate a wide range of businesses. Whether you're planning to open a new retail store, establish a restaurant, or set up an office, this versatile space offers endless possibilities. Ascend to the second floor, offering 4,333 square feet of prime space that can be leveraged for additional income streams. Consider leasing this space to businesses or converting it into rental units. Below, you'll find over 4,000 square feet of storage space in the basement, providing ample room for your storage needs. 2 convenient parking spaces, 2 bathrooms, and an office, the building is in excellent condition with extensive upgrades in recent years. (id:27910)
RE/MAX Escarpment Realty Inc.
1717 - 105 Champagne Avenue
Ottawa, Ontario
Newly Constructed Building In 2021. This Unit Is Located On The 26th Floor With A Two Bedroom And Two Bathroom With A Sunny View. The Unit Is Fully Furnished And Includes Stainless Steel Appliances. The Main Living Space Is Smartly Laid Out With An Open Concept Kitchen. Fantastic Location With Walking Distance To Public Transit (O-Train), Dow's Lake, Restaurants And Short Commute To Carleton University. Parking May Be Available At An Extra Cost. **** EXTRAS **** Building Amenities Include: Exercise Room, Quiet Room, Pool Table And Common Area And Daily Entertaining Activities. The Low Condo Fees Include Utilities Like Heat, Water, Wi-Fi And The Owner Only Has To Pay For Electricity. (id:27910)
Royal Star Realty Inc.
333 Cityview Boulevard
Vaughan, Ontario
High Profile Location. Ideal For Any Corporate Head Office. Dual Frontage On Hwy 400 And Cityview Dr. Minutes From All 400 Series Highways And Transit. State Of The Art 43 Foot Clear Building. **** EXTRAS **** 2500 Amps, Esfr Sprinkler System, 8\" Concrete, Cambridge Heating System In Warehouse, Radiant Heat In Staging Area. Led Lighting. All Info To Be Verified And Subject To Change. Building will be ready 12 to 14 months from lease being signed (id:27910)
Intercity Realty Inc.
264-268 Ottawa Street N
Hamilton, Ontario
Prime mixed use commercial two-story property is located in the Ottawa Street North business district. The spacious main floor boasts 4,310 square feet of flexible use ready to accommodate a wide range of businesses. Whether you're planning to open a new retail store, establish a restaurant, or set up an office, this versatile space offers endless possibilities to meet your service delivery or corporate needs. Ascend to the second floor, offering 4,333 square feet of prime space that can be leveraged for additional income streams. Consider leasing this space to businesses or converting it into rental units. Below, you'll find over 4,000 square feet of storage space in the basement, providing ample room for your storage needs. This remarkable property offers unbeatable visibility and access in the Ottawa Street North business district, renowned for its vibrant mix of retail, dining, and services. It's a hotspot for both locals and visitors, with ample municipal and street parking available. Don't miss out on the opportunity to explore the endless potential of this property. Contact us today to schedule a viewing and discover how this property can be the perfect fit for your business or investment goals. (id:27910)
RE/MAX Escarpment Realty Inc.
264-268 Ottawa Street N
Hamilton, Ontario
Prime mixed use commercial two-story property is located in the Ottawa Street North business district. The spacious main floor boasts 4,310 square feet of flexible use ready to accommodate a wide range of businesses. Whether you're planning to open a new retail store, establish a restaurant, or set up an office, this versatile space offers endless possibilities to meet your service delivery or corporate needs. Ascend to the second floor, offering 4,333 square feet of prime space that can be leveraged for additional income streams. Consider leasing this space to businesses or converting it into rental units. Below, you'll find over 4,000 square feet of storage space in the basement, providing ample room for your storage needs. This remarkable property offers unbeatable visibility and access in the Ottawa Street North business district, renowned for its vibrant mix of retail, dining, and services. It's a hotspot for both locals and visitors, with ample municipal and street parking available. Don't miss out on the opportunity to explore the endless potential of this property. Contact us today to schedule a viewing and discover how this property can be the perfect fit for your business or investment goals. (id:27910)
RE/MAX Escarpment Realty Inc.
2443 Carlyon Line
Severn, Ontario
Welcome to 2443 Carlyon Line! This exceptional property boasts a modern farmhouse with a pool, offering a perfect blend of luxury and comfort. Situated on 40.5 acres, and abutting the North River, this home underwent extensive renovations in 2012. The main level welcomes you with a spacious open concept layout, including a custom kitchen featuring an expansive center island, hand-hewn beams complemented by leathered granite counters, a family room adorned with coffered ceilings, a dining area, and a den with convenient access to the deck. You'll also find main floor laundry, a mudroom with flagstone flooring and custom cabinets, and a 2pc washroom—all equipped with radiant in-floor heating. The second level hosts a primary bedroom with in-floor heating, a lavish 6pc ensuite, and two additional bedrooms with original farmhouse hardwood flooring, accompanied by a 3pc bath. Downstairs, the basement offers a generously sized rec room and ample storage space, complete with in-floor heating. The outdoor space is a true oasis, featuring meticulously landscaped grounds and a resort-style pool area with a kidney-shaped saltwater heated pool boasting a stone diving board. Additionally, there's a pool house with a built-in sauna, a screened-in gazebo, and a wrap-around deck, creating an inviting atmosphere for relaxation and entertainment. For those with a penchant for hobbies or workspaces, the heated shop measures 32 x 40 and is equipped with in-floor radiant heating, a 32 x 20 cold storage area, and a 20 x 14 lean-to. The property is zoned AG (agricultural), providing excellent opportunities for a hobby farm or simply enjoying the picturesque rolling fields. Conveniently located on a paved road with high-speed internet access, this property is only a short 15-minute drive to Orillia and falls within the Marchmont/OSS/Notre Dame/Patrick Fogarty School Districts. To truly grasp the allure of this home, it must be seen in person. Come and discover all that it has to offer! (id:27910)
RE/MAX Right Move Brokerage
2443 Carlyon Line
Severn, Ontario
Welcome to 2443 Carlyon Line! This exceptional property boasts a modern farmhouse with a pool, offering a perfect blend of luxury and comfort. Situated on 40.5 acres, and abutting the North River, this home underwent extensive renovations in 2012. The main level welcomes you with a spacious open concept layout, including a custom kitchen featuring an expansive center island, hand-hewn beams complemented by leathered granite counters, a family room adorned with coffered ceilings, a dining area, and a den with convenient access to the deck. You'll also find main floor laundry, a mudroom with flagstone flooring and custom cabinets, and a 2pc washroom—all equipped with radiant in-floor heating. The second level hosts a primary bedroom with in-floor heating, a lavish 6pc ensuite, and two additional bedrooms with original farmhouse hardwood flooring, accompanied by a 3pc bath. Downstairs, the basement offers a generously sized rec room and ample storage space, complete with in-floor heating. The outdoor space is a true oasis, featuring meticulously landscaped grounds and a resort-style pool area with a kidney-shaped saltwater heated pool boasting a stone diving board. Additionally, there's a pool house with a built-in sauna, a screened-in gazebo, and a wrap-around deck, creating an inviting atmosphere for relaxation and entertainment. For those with a penchant for hobbies or workspaces, the heated shop measures 32 x 40 and is equipped with in-floor radiant heating, a 32 x 20 cold storage area, and a 20 x 14 lean-to. The property is zoned AG (agricultural), providing excellent opportunities for a hobby farm or simply enjoying the picturesque rolling fields. Conveniently located on a paved road with high-speed internet access, this property is only a short 15-minute drive to Orillia and falls within the Marchmont/OSS/Notre Dame/Patrick Fogarty School Districts. To truly grasp the allure of this home, it must be seen in person. Come and discover all that it has to offer! (id:27910)
RE/MAX Right Move Brokerage
2443 Carlyon Line
Severn, Ontario
This exceptional property boasts a modern farmhouse w/ a pool, offering a perfect blend of luxury & comfort. Situated on 40.5 ac & abutting the North River, this home underwent extensive renovations in 2012. Main Level: Open concept layout - Custom kitchen w/ an expansive center island, hand-hewn beams & granite counters. Family room has coffered ceilings, dining area & den w/ access to the deck. Main flr laundry, mudroom & 2pc bath w/ radiant in-floor heating. Second Level: Primary bedrm w/ in-floor heating & 6pc ensuite. 2 additional bedrms w/ original farmhouse hardwood flooring + 3pc bath. Basement: Nice sized rec room + lots of storage, complete w/ in-floor heating. Outdoor: Meticulously landscaped w/ a kidney-shaped saltwater heated pool + pool house w/ a built-in sauna. There is also a 32 x 40 heated shop w/ in-floor radiant heating, 32 x 20 cold storage area & a 20 x 14 lean-to. Property zoned AG (agricultural), providing opportunities for a hobby farm or simply enjoying as is. **** EXTRAS **** Conveniently located on a paved road w/ high-speed internet access, is only short 15-min drive to Orillia & falls within the Marchmont/OSS/Notre Dame/PF School District. This home is a MUST SEE! Come & discover all that it has to offer! (id:27910)
RE/MAX Right Move
693 Arkell Road
Puslinch, Ontario
4-bdrm custom home W/high-end finishes on 2-acre lot located less than 5-min drive to all amenities Guelph offers! Stick W/proposed plan or customize design W/Builder to create dream home accommodating your needs & desires! Built by Bellamy Custom Homes known for attention to detail, high-quality construction & outstanding customer service. 3-car garage, stone & brick exterior, timber beams & front porch greets you in. Great room W/vaulted ceilings & floor-to-ceiling fireplace. Wine connoisseurs will appreciate B/I glass wine cellar. Glass doors open to 20 X 18ft covered porch W/vaulted ceilings, timber beams & glass railing W/views of backyard. Kitchen W/quartz counters, custom cabinetry & high-end S/S appliances. 2 islands one W/extra sink for add'l prep space & 10 X 8 ft island for casual dining. Breakfast nook W/large window & garden door to secondary 12 X 12ft covered porch. French doors lead to primary suite W/vaulted ceilings & fireplace nestled between windows overlooking yard. **** EXTRAS **** Ensuite W/soaker tub, his/hers vanity W/quartz counters, W/I glass shower & private room for toilet. 2 enormous W/I closets & one has dressing island. 3 other bdrm W/his & hers dbl closets, window & one bdrm has ensuite W/dbl glass shower. (id:27910)
RE/MAX Real Estate Centre Inc.
6086 5th Line
Centre Wellington, Ontario
Escape to this rare find - built in 1888, this stone farmhouse in Centre Wellington situated on a picturesque 7.8 acres & offering 4 beds, 2.5 baths, and 3130 sq ft of rustic elegance is the one you’ve been waiting for. The spacious kitchen & breakfast area, inviting dining & living rooms, and cozy living room with a fireplace exude charm. Main floor laundry, an office, and a powder room add convenience. The primary bedroom boasts a private ensuite with three additional bedrooms & a main bath affording space and comfort for everyone. Step outside to lush greenspace, outbuildings, a koi pond, and a flagstone patio with a pergola for al fresco dining. Only 10 mins from Fergus, 25 mins from Guelph and 90 mins from the GTA, this home offers a blend of timeless charm and modern comfort in a storybook setting. (id:27910)
Royal LePage Royal City Realty Ltd.

