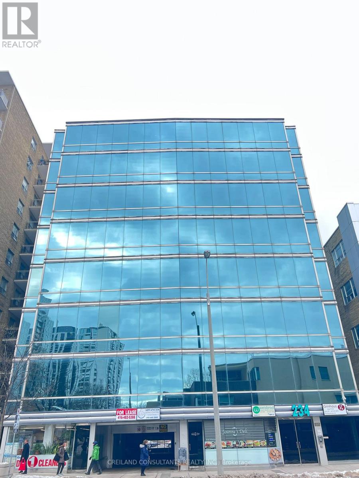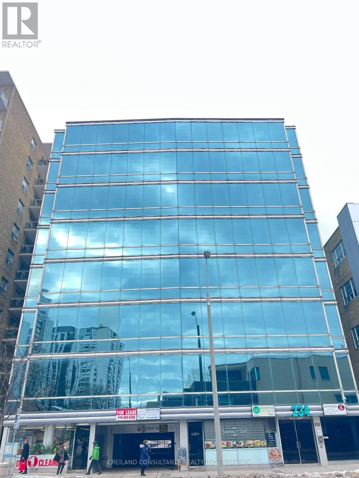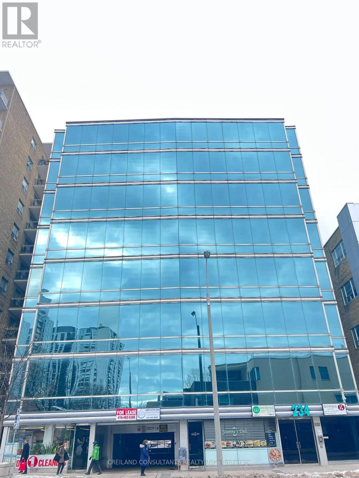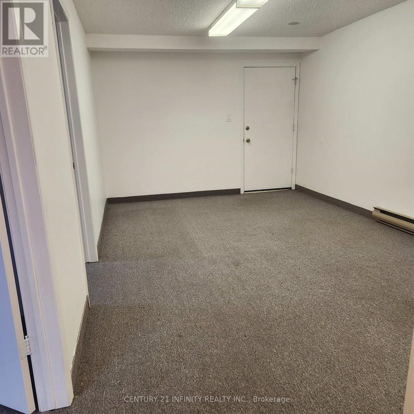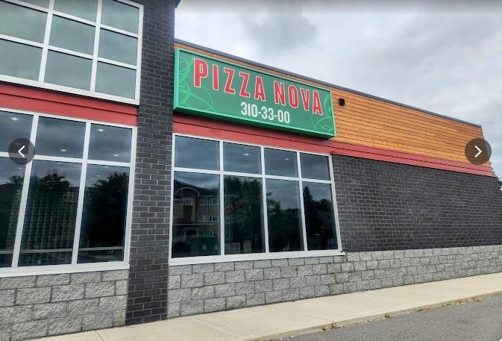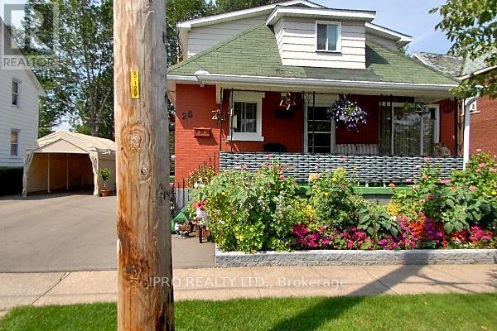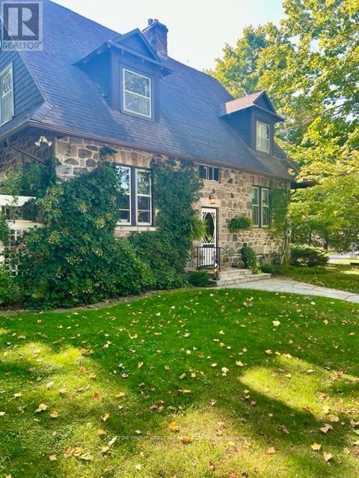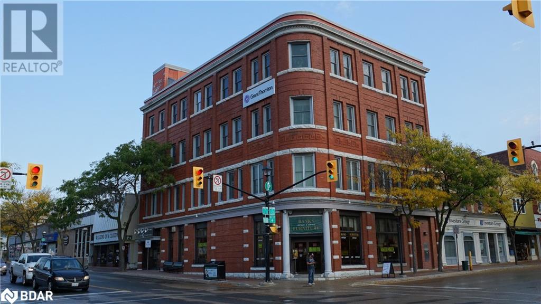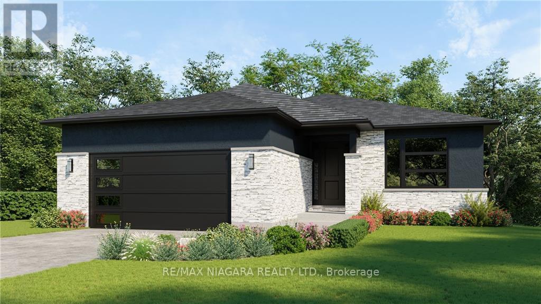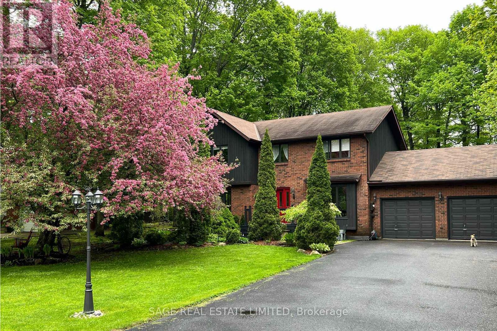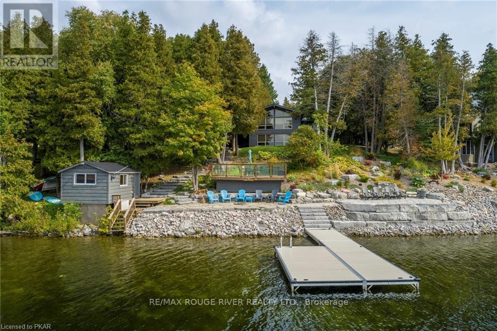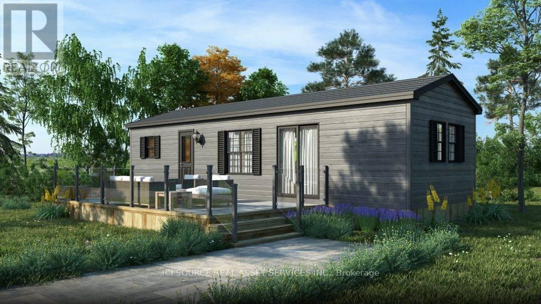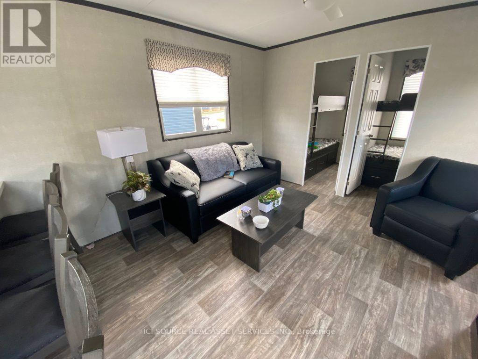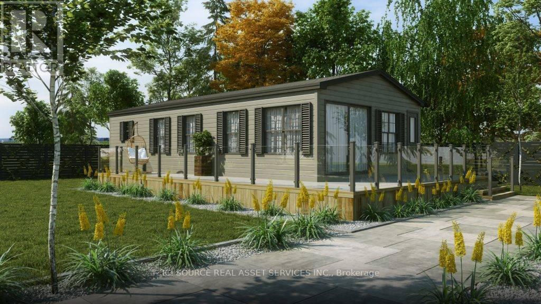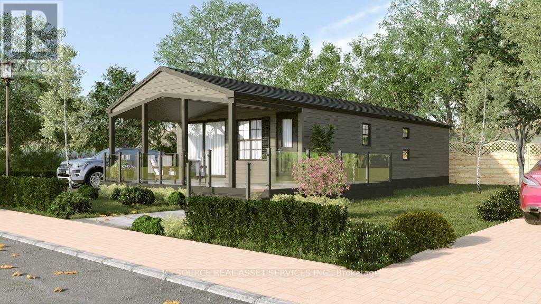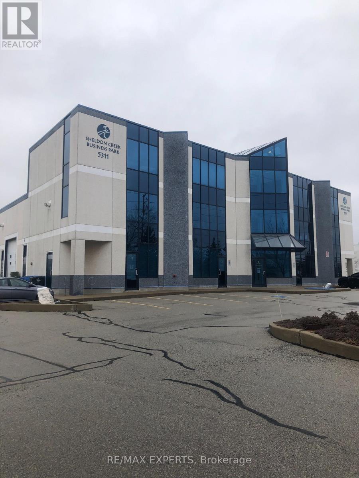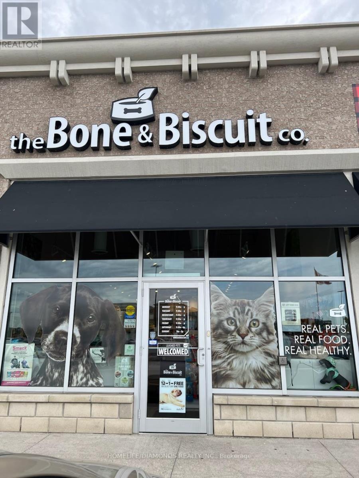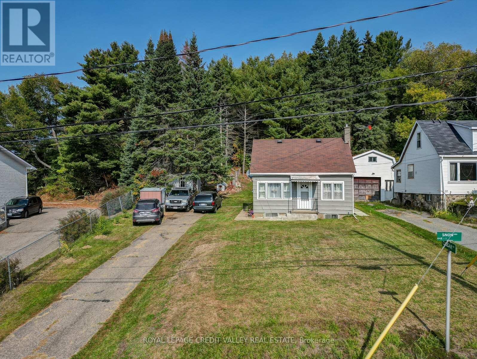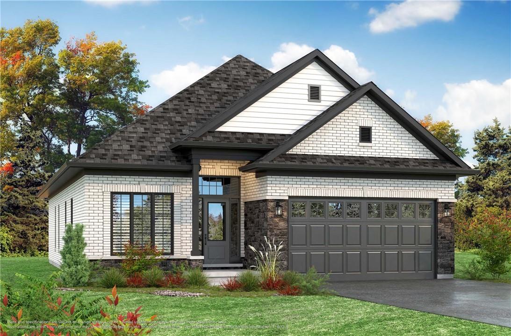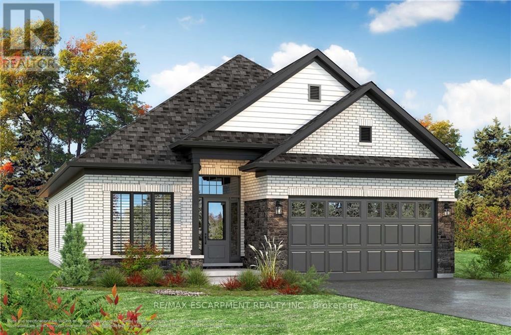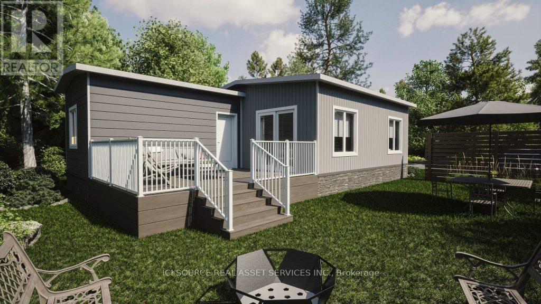Room A - 234 Eglinton Avenue E
Toronto, Ontario
Approx. 100 SF office space is available for sublease in a well maintained 7 Storey building. Located steps away from the new eglinton subway line. Rent includes utilities and internet. Looking for tenants with the following uses only: Medical Doctor, Optician, Dietitian, Occupational Therapy, Nutritionist, Psychotherapy, Reflexology, Chiropody, Homeopathic, and Osteopathy. **** EXTRAS **** 200 SF office space is available as well. (id:27910)
Creiland Consultants Realty Inc.
Room B - 234 Eglinton Avenue E
Toronto, Ontario
Approx. 100 SF office space is available for sublease in a well maintained 7 Storey building. Located steps away from the new eglinton subway line. Rent includes utilities and internet. Looking for tenants with the following uses only: Medical Doctor, Optician, Dietitian, Occupational Therapy, Nutritionist, Psychotherapy, Reflexology, Chiropody, Homeopathic, and Osteopathy. **** EXTRAS **** 200 SF office space is available as well. (id:27910)
Creiland Consultants Realty Inc.
Room C - 234 Eglinton Avenue E
Toronto, Ontario
Approx. 200 SF office space is available for sublease in a well maintained 7 Storey building. Located steps away from the new eglinton subway line. Rent includes utilities and internet. Looking for tenants with the following uses only: Medical Doctor, Optician, Dietitian, Occupational Therapy, Nutritionist, Psychotherapy, Reflexology, Chiropody, Homeopathic, and Osteopathy. **** EXTRAS **** 100 SF office space is available as well. (id:27910)
Creiland Consultants Realty Inc.
203 - 909 Simcoe Street N
Oshawa, Ontario
Second Floor Office Space. Approx. 635 Sq Ft. Convenient Location. Free Parking On Site. Two Offices. Open Area Reception. Coffee/Storage Area. Washroom In The Unit. Suit Professional Office Or Service. $1275 + $400/Month Tmi. Total $1675/Month + Hst. (id:27910)
Century 21 Infinity Realty Inc.
94 College Street W
Belleville, Ontario
Welcome to franchise Pizza Nova restaurant, and well establish business with good income at Commercial plaza unit on busy Pizza Nova, 94 College St W, Belleville, Ontario. Corner site, high traffic location, highway access nearby, public transit, and shopping nearby. Space is Apx 30' frontage x 58' deep. 2 pc washroom and One family washroom The rent is $2160 a month +1200 TMI and + HST. and the lease available 4 years + option 5+5. Please do not talk with emplyees (id:27910)
Right At Home Realty
Upper B - 26 Balmoral Avenue
Welland, Ontario
Flexible 1) 3 bedroom with Den. or 2) 2bedroom and den with large living room. 7 Minute Walk To Public Elementary School 10 min to French Catholic Elementary. 12 Minutes Walk To Strip Mall; No Frills, Medical Office, Pharmacy And Catholic Elementary School. 17 Minute Transit To Both Catholic/Public High Schools. Fridge And Stove. With 100 Amp Electrical Renovations. Quiet Apartment In Quiet Neighbourhood. Looking For Long Term, Clean, Quiet Tenants. Viewings Are On Weekends With 48 Hour Notice. 850.83 sf **** EXTRAS **** Front Parking and Outside storage shed are available. (id:27910)
Ipro Realty Ltd.
2315 County Rd 45 Road
Asphodel-Norwood, Ontario
The Grover House, One Of The Founding Families Of Norwood Built This Turn Of The Century Stone House. This Beautiful Setting Of Almost 2 Acres Boasts Mature Trees Perennial Gardens, Stream, Pond, Stone Wall and Detached Garage Workshop. Inside Care Has Been Taken To Restore Many Original Features Hardwood Floors, Trim, Staircase But Updated With Modern Conveniences Like Central Air, Gas Fireplace And Sub Zero Built In Fridge. So Many Unique Features Must Be Seen To Be Fully Appreciated **** EXTRAS **** Garage 5.79 x 4 Metres, Workshop 6.00 x 3.45 Metres (id:27910)
Sutton Group Lifestyle Real Estate Ltd.
6 West Street N Unit# 207
Orillia, Ontario
Downtown office space. Secure building with elevator and public washrooms. Utilities included in rent 2 existing separate offices with windows Three additional offices to be built $750/month each (id:27910)
Simcoe Hills Real Estate Inc. Brokerage
63 Swan Avenue
Pelham, Ontario
TO BE BUILT in Fonthill. No Rear Neighbours, Walk Out Basement! This 53 x 115 Lot is Slated for a 1890 Square Foot Bungalow but You Can Build To Suit If You Prefer Something Else! Open Concept Living, Kitchen and Dining With Tile Flooring and Engineered Hardwood Throughout. Most Builder Upgrades Come Standard With This Builder! Including Quartz Countertops in Kitchen and Bathrooms, 9 Foot Ceilings, Pot Lights, Primary Ensuite Bathroom Comes With Glass Enclosed Tiled Shower, 200 amp Electrical Service, Stainless Steel Appliances, Sod, Air Conditioner, Paved Driveway, HRV and Tankless Water Tank All Included. (id:27910)
RE/MAX Niagara Realty Ltd.
5633 Victoria Avenue
Niagara Falls, Ontario
The subject property includes 5613-5633 Victoria Ave Together With 5629 Victoria Ave, 5645 Victoria Ave & 4890, 4902 Walnut Street, Niagara Falls. All Together 6 pins (643440105) (643440155) (643440106) (643440182) (643440090) & (643440156). 2,400 sq. ft. (5613 Victoria Ave.) - convenience store, 13,320 sq. ft. (5633 Victoria Ave.), multi-tenant tourist commercial. Parking Layout Includes 158 Spaces Total. Property is adjacent to Casino Niagara and an official plan amendment and zoning bylaw amendment were approved on August 30, 2022 by Niagara Falls City Council to permit 2 Mixed-Use Towers at the subject site, being 35 & 36 Storeys in height for a total gross floor area of 601,379 Sq Ft. 746 Residential Units plus 8,965 Sq Ft of commercial on 761 Parking spaces. Very High Profile Location. No Representations or Warranties. (id:27910)
Intercity Realty Inc.
465 County Road 24
Kawartha Lakes, Ontario
Nestled back from the road in a Sugar Maple Forest stands this 2 story brick and siding family home. A stone's throw from Sturgeon Lake in a stretch of well-kept homes. Rustic flagstone walkways, fishpond, meandering English-style gardens, variety of charming outdoor sitting areas, firepit, backing into the forest . Main floor living room with wood-burning stove and a brick mantel, reading area with w/out to the back deck over-looking the pond. Eat-in kitchen with country-style cupboards, plenty of pantry space, built-in appliances and a walk-out to the back deck. Mudroom off the double-car garage and 2pc bath. Large front dining room to host the extended family dinners with views to the front garden. Primary suite, with large closets, soaker tub in the 4pc bathroom, plus direct access to the dressing room. Two other large bedrooms with a 4pc bath. Roughed in lower level bedrooms. Tastefully decorated and well maintained. Minutes from the Village of Bobcaygeon. Country living at its finest. **** EXTRAS **** Lower level with laundry room, two roughed-in bedrooms, plus family room and 2pc bath. Launch your boat nearby, or store it at the marina and walk to it. Lots of room for the kids to run and play. It’s a move-in ready joyful home. (id:27910)
Sage Real Estate Limited
1930 White Lake Road E
Douro-Dummer, Ontario
Incredible Western views & sunsets over White Lake, just a 3min drive to Wildfire Golf Course. Gorgeous clean frontage for swimming, multiple decks & patios to enjoy, new pvc dock system, impeccable landscaping & extensive stone work-Patios/stairs/walkways/lakeside patios, very private well treed lot & lakeside bunkie. Lovely Viceroy 4 season home or cottage perfectly designed for lrg fam gatherings or extra guests, set up currently as 2 sep living areas. Prof redesigned last year, being sold fully outfitted/furnished, turn-key. Main level fea oversized windows, vaulted ceilings, lrg kit island, 3 brs including primary br w/w/o to deck & lake views, 4pc bath with sep tub & shower, laundry, lots of storage. Lower level features 2brs, oversized windows in the open concept kit/dr/lr, 2 w/o's to covered patios, 4pc bath with sep tub & extra lrg shower. Forced air propane heat new Feb 2024, central air, 200 amp breakers, updated Steel Roof, high speed internet, garbage/recycling pickup **** EXTRAS **** Marina's nearby on Stoney Lake for access to the Trent Severn Waterway as well. See Video, Virtual Tour, Floor plans & mapping info under the multimedia link. (id:27910)
RE/MAX Rouge River Realty Ltd. Brokerage
RE/MAX Rouge River Realty Ltd.
Heron - 1235 Villiers Line
Otonabee-South Monaghan, Ontario
Welcome to The Heron – the perfect mix of modern and chic! This model provides an open-concept living\nspace for those looking to get out and explore nature, without compromising or sacrificing their comfort.\nThe tasteful decor, furnishings and appliances, combined with the ample space of The Heron will\ncomfortably accommodate you and your family. The open-concept kitchen and living room complete with\nkitchen island, allows you to stay connected with your family and guests as you entertain and prepare\nmeals, without feeling left out.\nAlong with the comforts of home, you’ll enjoy all-inclusive resort amenities such as pools, beaches,\nplaygrounds, multi-sports courts and more. **** EXTRAS **** Air Conditioning, Appliances, Fully Furnished, Warranty\n*For Additional Property Details Click The Brochure Icon Below* (id:27910)
Ici Source Real Asset Services Inc.
Wvrly - 1235 Villiers Line
Otonabee-South Monaghan, Ontario
Looking for a resort cottage to fit your family, your budget and your lifestyle? Look no further than The\nWaverly.\nFeaturing 3 bedrooms, 1 bathroom, and open concept living area, The Waverly comes fully furnished and\nmove in ready with all furniture, tasteful décor package and upgraded kitchen appliances; sure to check off\nall the boxes on your wish list. **** EXTRAS **** Air Conditioning, Appliances, Fully Furnished, Warranty\n*For Additional Property Details Click The Brochure Icon Below* (id:27910)
Ici Source Real Asset Services Inc.
Sup - 1235 Villiers Line
Otonabee-South Monaghan, Ontario
The Superior model is resort cottage living at its best. Designed and engineered to feel like home, this\nmodel offers a generous 800 sq.ft. of living space; complete with three bedrooms and two bathrooms,\neasily accommodating your family and your guests.\nThe Superior model comes fully furnished with modern and stylish pieces sure to stand the test of time,\nalong with appliances and air-conditioning.\nEnjoy stress-free and virtually maintenance-free cottage ownership complete with all-inclusive resort\namenities. You’ve made the drive to your new home-away-from-home, now just relax and unwind! **** EXTRAS **** Air Conditioning, Appliances, Fully Furnished, Warranty\n*For Additional Property Details Click The Brochure Icon Below* (id:27910)
Ici Source Real Asset Services Inc.
Kngf - 1235 Villiers Line
Otonabee-South Monaghan, Ontario
The Kingfisher features an abundant and comfortable living space of 700 sq.ft., with 3 bedrooms and 2\nbathrooms, making the perfect resort cottage to call your home-away-from-home! Spend your vacation\nand days off exploring unique local attractions, and enjoy quiet afternoons and evenings relaxing in your\nbrand new resort cottage! As a resort cottage owner, enjoy all the great blue perks including access to the\npool, multi-sports court, family activities, and so much more! **** EXTRAS **** Air Conditioning, Appliances, Fully Furnished, Warranty\n*For Additional Property Details Click The Brochure Icon Below* (id:27910)
Ici Source Real Asset Services Inc.
Supdlx - 1235 Villiers Line
Otonabee-South Monaghan, Ontario
The Superior Deluxe model is resort cottage living at its best. Designed and engineered to feel like home,\nthis model offers a generous 800 sq.ft. of living space; complete with three bedrooms and two bathrooms,\neasily accommodating your family and your guests.\nFully furnished with modern and stylish pieces sure to stand the test of time, along with appliances and\nair-conditioning, the Superior Deluxe makes for the perfect choice for any family to enjoy for years to\ncome. Best of all, enjoy the refreshing outdoor living space on your 10ft porch. Sliding doors off the living\nroom provide quick access to your outdoor oasis.\nExperience stress-free and virtually maintenance-free resort cottage ownership complete with all-inclusive\nresort amenities. You’ve made the drive to your new home-away-from-home, now just relax and unwind! **** EXTRAS **** Air Conditioning, Appliances, Fully Furnished, Warranty\n*For Additional Property Details Click The Brochure Icon Below* (id:27910)
Ici Source Real Asset Services Inc.
3rd Fl - 5311 John Lucas Drive
Burlington, Ontario
Professionally Finished, Fully Furnished Office Space In Established Business Park. Beautiful Main Entrance Includes Glass Atrium With Elevator. Space Includes 4 Bathrooms & 2 Kitchenette’s. Great Location At Burloak & QEW. **** EXTRAS **** Porcelain Tiles Throughout, Large Offices & Board Rooms. Large Windows & Skylights Offer Plenty Of Natural Light. TMI includes all utilities. (id:27910)
RE/MAX West Realty Inc.
2 Flr A - 5311 John Lucas Drive
Burlington, Ontario
Professional Office Space In Established Business Park. Beautiful Main Entrance Includes Glass Atrium With Elevator. Space Includes 2 Bathrooms & 1 Kitchenette. Great Location At Burloak & QEW. **** EXTRAS **** Porcelain Tiles Throughout. Large Windows & Skylights Offer Plenty Of Natural Light. TMI Includes All Utilities (id:27910)
RE/MAX West Realty Inc.
# 8 - 3604 Major Mackenzie Drive
Vaughan, Ontario
Desirable Turnkey Pet Supply Franchise Available For New Owner! Clean Use & Fully Optimized By Excellent Franchisee! Running successfully for 4 plus years with substantial growth year over since the inception of the business in 2019. Potential to increase returns with full time owner operator but the current structure is set up in such a way that it does not require Owner to be working full time at the store. Surrounded by nation-wide anchor tenants like Walmart, Popeyes, Subway and many more. Desirable Brand With Strong Franchise Support! Fundamentally Sound Store Operations With Strong Sales! **** EXTRAS **** Gross Rent Only $7,541.47 incl TMI & HST. Lease Expiring April 2029 with an option for 5 years - minor escalation every year in the term. * Royalties = 6% * Advertising = 1% *\n* No Unauthorized Showings * Do Not Go Direct Or Speak To Staff (id:27910)
Homelife/diamonds Realty Inc.
23 Snow Road
Bancroft, Ontario
Welcome To Snow Road, Located in Downtown Bancroft. This 4 season Home Features 3 Bedrooms And 2 Bathrooms. Laminate Floors Throughout. New Propane Furnace Installed June 2023. A Bunkie 10' X 10' Can Be Used As An Office Or A 4th Bedroom. Garden Shed 6' X 10'. Great Starter Home Or Investment Property. **** EXTRAS **** Hot Water Tank Is Owned. (id:27910)
Royal LePage Credit Valley Real Estate
4124 Fly Road, Unit #4
Campden, Ontario
Introducing a stunning new construction detached bungalow that exudes elegance and modern sophistication. Nestled in a serene neighborhood, this architectural masterpiece is designed to offer the utmost comfort of living. Step inside, and you'll be greeted by a spacious and open floor plan that seamlessly combines style and functionality. The interior features high ceilings, exquisite finishes, and an abundance of natural light, creating an airy and welcoming ambiance throughout. You'll find a luxurious master suite that offers a tranquil sanctuary. The master bedroom boasts ample space, a walk- in closet, and a spa-like ensuite bathroom featuring a soaking tub, and a spacious shower. Additional bedrooms are well-appointed and provide comfort and privacy for family members or guests. Located in a sought-after neighborhood, this new construction detached home offers a peaceful and private setting while being conveniently close to schools and parks. March occupancy, Tintern model, other models available! (id:27910)
RE/MAX Escarpment Realty Inc.
4 - 4124 Fly Road
Lincoln, Ontario
Introducing a stunning new construction detached bungalow that exudes elegance and modern sophistication. Nestled in a serene neighborhood, this architectural masterpiece is designed to offer the utmost comfort of living. Step inside, and you'll be greeted by a spacious and open floor plan that seamlessly combines style and functionality. The interior features high ceilings, exquisite finishes, and an abundance of natural light, creating an airy and welcoming ambiance throughout. You'll find a luxurious master suite that offers a tranquil sanctuary. The master bedroom boasts ample space, a walk- in closet, and a spa-like ensuite bathroom featuring a soaking tub, and a spacious shower. Additional bedrooms are well-appointed and provide comfort and privacy for family members or guests. Located in a sought-after neighborhood, this new construction detached home offers a peaceful and private setting while being conveniently close to schools and parks. (id:27910)
RE/MAX Escarpment Realty Inc.
Lyal - 5007 Highway 21
Saugeen Shores, Ontario
The 4 season Lyal combines good design and quality workmanship. This model features 2 bedrooms, 1\nbathroom, 828 sq.ft. interior with 204 sq.ft. exterior deck, for a total of 1,032 sq.ft. of resort vacationing\nand relaxing, year-round!\nFeatures include:\n- Drywall Interior\n- Triple Pane windows\n- Cabinetry with soft close hardware\n- Comfort height toilets, Under mount sinks\n- Quartz counters in kitchen and bathrooms\n- LED Recessed lights in kitchen, dining and living room, Pendant Lights over island\n- R40 Insulation in the floor\n- 2×6 Exterior wall construction, R24 Knauf 15′′ batt insulation in exterior walls\n- 6 mil Vapor barrier on interior of wall\n- R52 Insulation (R20 batt & R32 blow-in)\n- Gable style roof, 1 ½ / 12 slope **** EXTRAS **** Air Conditioning, Deck, Warranty\n*For Additional Property Details Click The Brochure Icon Below* (id:27910)
Ici Source Real Asset Services Inc.

