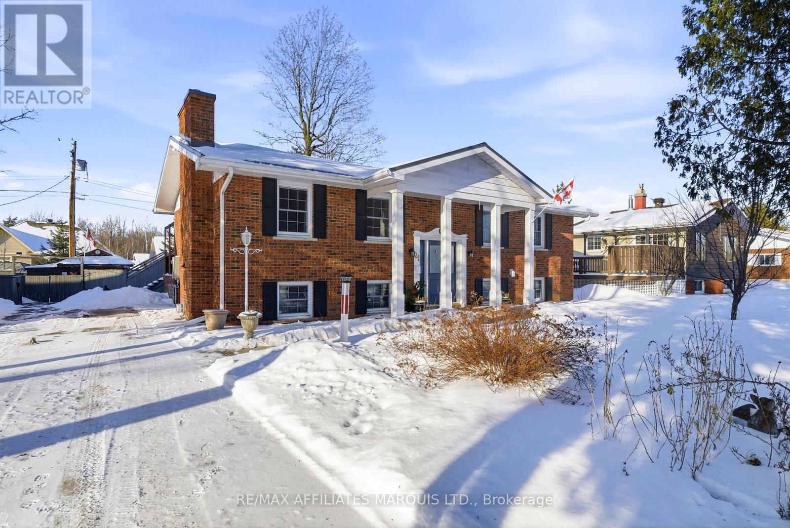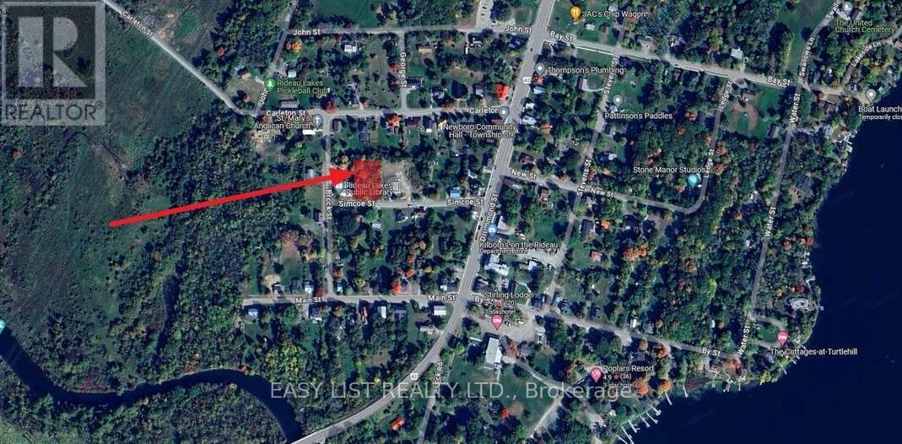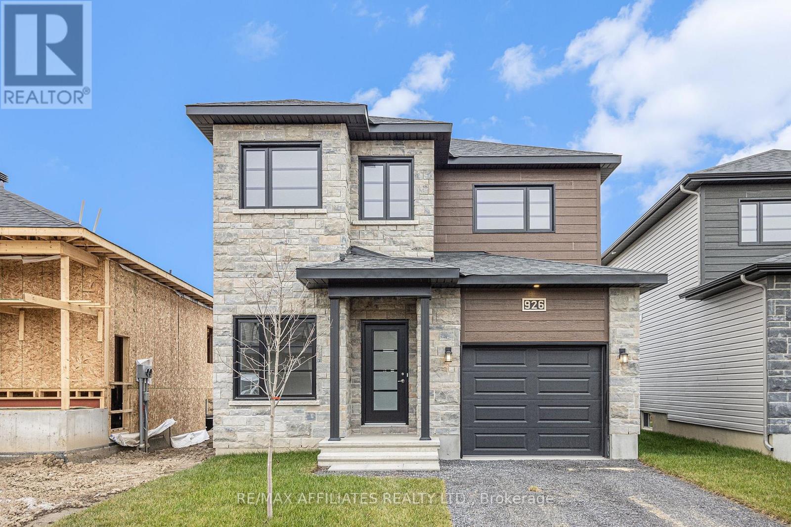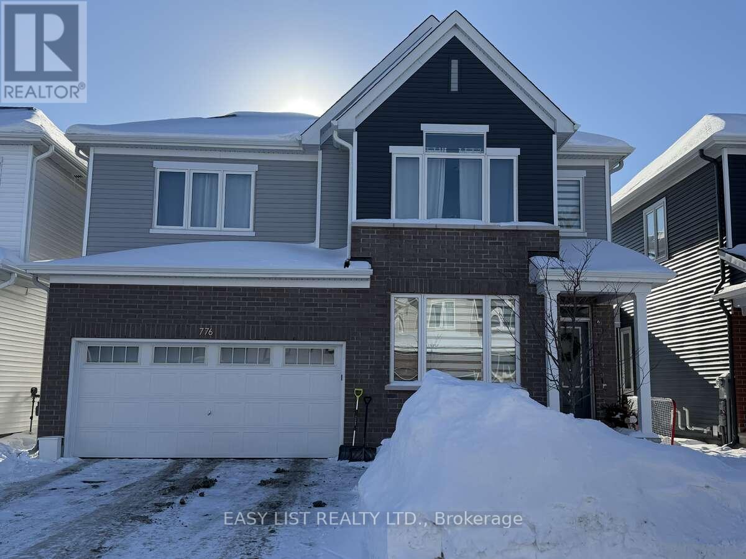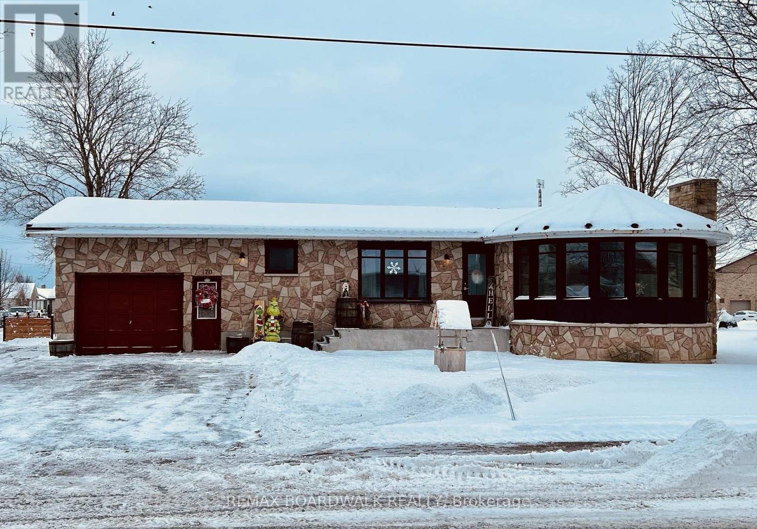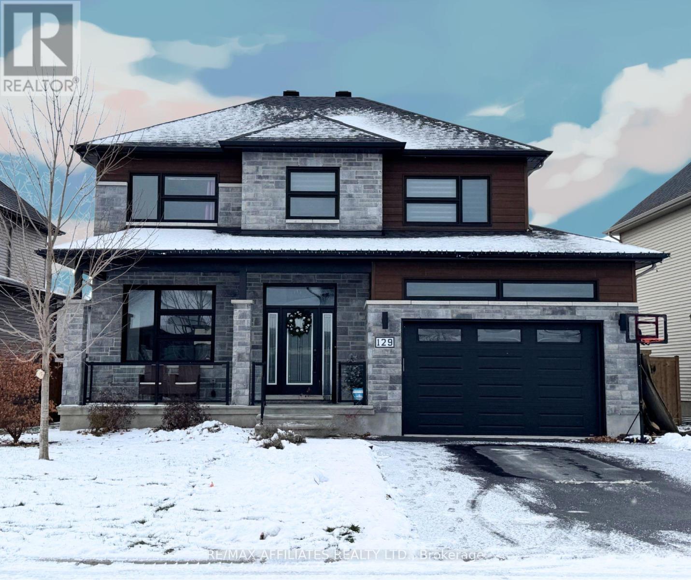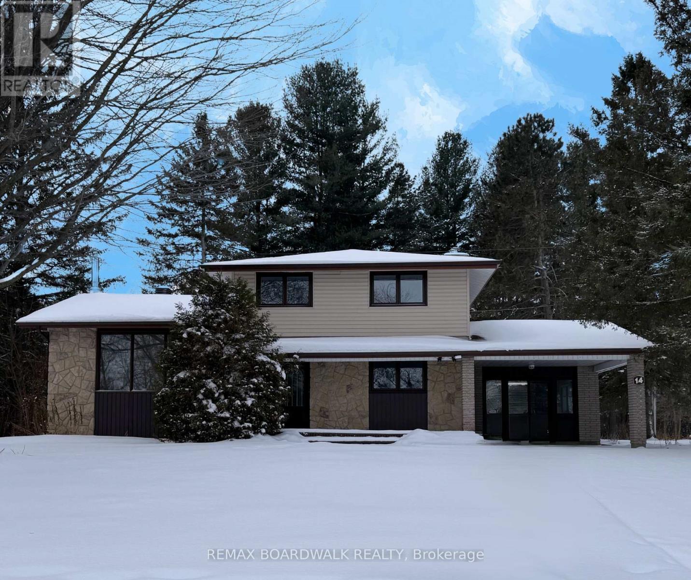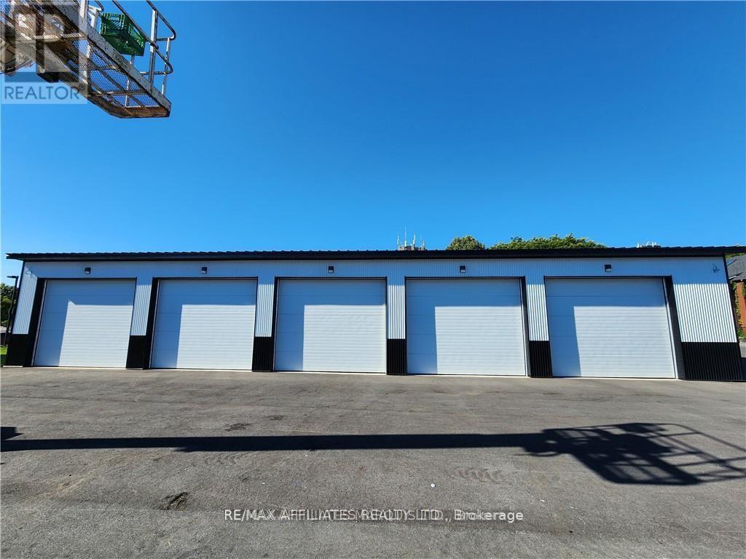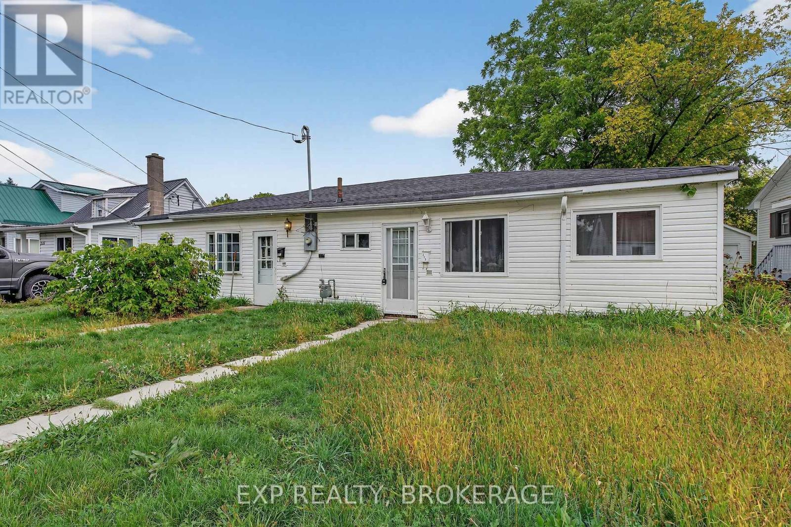190 Rathowen Street
London North, Ontario
This Charming 1 1/2 story duplex located in the heart of Blackfriars. Ideal for a starter home with income or investors for expansion or rented as a turn key. Dbl garage, A/C, 4 parking spots with a front side spot. Featuring a renovated main floor; one large master bedroom that has a wall to wall closet, Open concept kit/living anda spacious full 4-pc bath. A cute front porch for those beautiful summer days. The Upper has been completely refinished to include a full studio unit. It is perfect for a young professional or student. Modern open concept and full of light with glorious windows. Separate entrance at back where the sheltered deck and yard can be private or shared. Full basement that is partially finished; a separated laundry room for shared access and a private locked area for storage/ home gym with mirrors! The neighbourhood is walking distance to numerous paths, parks and attractions and Close to the university (id:28469)
Comfree
21 Spruce Street
South Stormont, Ontario
Bright, well maintained, and thoughtfully designed, this high-ranch bungalow is nestled in a quiet residential neighbourhood in the Village of Ingleside and offers exceptional versatility for today's lifestyles. Whether you're a young family, someone seeking the convenience of single-level living, or looking for a true multi-generational setup, this home delivers space, comfort, and flexibility. The main floor offers just over 1,200 sq ft of inviting living space featuring a semi-open concept kitchen, dining, and living area filled with natural light. Two well-proportioned bedrooms, a 4-piece bathroom, and a finished laundry room--large enough to accommodate additional storage and extras--complete the upper level.The lower level is perfectly suited as a private in-law suite, complete with its own separate entrance for added privacy. This level features a full kitchen, eating and living area highlighted by a gas stove, a comfortable bedroom, a 4-piece bathroom, and a dedicated laundry room--making it ideal for extended family, guests, or additional living flexibility. Outside, you'll appreciate the fully fenced yard, deck for outdoor enjoyment, large garden shed, and generous double driveway offering ample parking. Significant capital improvements have already been completed, including a durable metal roof, fully automated Generac system, high-efficiency natural gas furnace, updated windows, C/A, and more--providing peace of mind for years to come. Ideally located close to schools, shopping, parks, bike paths, and the St. Lawrence River, this move-in-ready home offers both comfort and convenience in a desirable, family-friendly community. The property is complete with all kitchen appliances on both levels, as well as washers and dryers, making it an outstanding opportunity in a sought-after village setting. Click on the Multi-Media link for virtual tour & floor plan. The Seller requires 24 hour Irrevocable on all Offers. (id:28469)
RE/MAX Affiliates Marquis Ltd.
Lot 6 Simcoe Street
Rideau Lakes, Ontario
For more information, please click Brochure button. Nestled in a delightful small town along the Rideau Canal system and Newboro Lake, this fully wooded building lot is conveniently located next to the Rideau Lakes Public Library in Newboro. Just a short walk from Newboro Lake, it also offers easy access to all the amenities the town has to offer. Lot dimensions: 101' frontage x 175' depth. (id:28469)
Easy List Realty Ltd.
408 Falcon Lane
Russell, Ontario
New 2025, Semi-Detached Model Iris. Brand New 2 storey semi-detached at an affordable price! This home features an open concept main level filled with natural light, gourmet kitchen, separate laundry room and much more. The second level offers 3 generously sized bedrooms, 4pieces family bathroom + Master Ensuite and a finished basement. *Please note that the pictures are from a similar Model but from a different home with some added upgrades.* 24Hr IRRE on all offers. (id:28469)
RE/MAX Boardwalk Realty
404 Falcon Lane
Russell, Ontario
Stunning 2025 Melanie Construction "Mayflower" Model, ready March 2026. Designed to impress with its modern layout, stylish finishes, and exceptional functionality, this elegant new-build home is perfect for growing families or anyone seeking refined comfort. The main floor features a bright, open-concept design with a spacious gourmet kitchen offering a walk-in pantry, striking cabinetry, a large central island, and sleek fixtures. The sun-filled dining area provides direct access to the backyard deck, making indoor-outdoor living effortless. A generous great room offers ample space for relaxing and entertaining, complemented by clean, contemporary finishes. A convenient home office completes the main level, ideal for remote work or study. Upstairs, you'll find three generously sized bedrooms, a beautifully finished family bathroom, and a practical second-floor laundry room. The luxurious primary suite is a true retreat, featuring a massive 3-piece ensuite with modern finishes and a large integrated walk-in closet that delivers a true wow factor. The fully finished basement adds valuable additional living space, perfect for a family room, home gym, or entertainment area. A perfect blend of craftsmanship, style, and function, the Mayflower model delivers comfort and quality at every turn. Photos shown are of the same model from a different property and may include upgraded features. (id:28469)
RE/MAX Boardwalk Realty
776 Eminence Street
Ottawa, Ontario
For more info on this property, please click the Brochure button. Welcome to 776 Eminence Street in family-friendly Barrhaven. This well-maintained 4-bedroom home with a finished basement offers the perfect blend of comfort, function, and modern style. The bright, open-concept main floor features large windows, a spacious living area with a fireplace, and a dining space with natural lighting. The kitchen is equipped with quartz countertops, stainless steel appliances, and plenty of cabinet space, making it ideal for both everyday living and entertaining. Upstairs, you'll find four generously sized bedrooms, including a primary suite with ample closet space and a private ensuite bathroom. An additional full bathroom serves the other bedrooms, offering convenience for families. The finished basement adds valuable living space with a large recreation room and a recently added den/office, perfect for working from home, hobbies, or overnight guests. The basement also includes a laundry space with additional storage. Outside, enjoy a private backyard and the practicality of a double-car garage, especially helpful during Ottawa winters. Located close to parks, schools, shopping, and everyday amenities, this home is move-in ready and well suited for growing families. (id:28469)
Easy List Realty Ltd.
170 Principale Road
The Nation, Ontario
Welcome to this beautifully renovated bungalow in the heart of St-Albert! The main floor offers a bright and functional layout featuring a cozy living room with a whitewashed stone fireplace, an inviting dining area, and a modern kitchen with ample cabinetry and style. A spacious primary bedroom includes a private 3-piece ensuite and a generous walk-in closet. Also on the main level, a 4-piece bathroom on the main level, and separate laundry room with a patio walking out to a beautiful backyard. Step outside and enjoy the impressive backyard retreat! A fenced yard with a large cement slab patio is ideal for gatherings, complete with a charming gazebo, a storage shed, and a second garage featuring a unique sunroom extension perfect as a hobby room or relaxing space. The fully finished basement is perfect for extended family or guests, offering 2 bedrooms, a 3-piece bathroom, a second kitchen, and a large family room, which could be in a law suite. This move-in-ready bungalow blends modern updates with versatile living options and an outdoor space designed for enjoyment. (id:28469)
RE/MAX Boardwalk Realty
129 Lyon Street
Russell, Ontario
Welcome to 129 Lyon Street in Embrun! This stunning 2-storey home offers modern living with space for the whole family. The upper level features 4 generous bedrooms, including a bright primary suite complete with a 4-piece Ensuite. An additional 5-piece bathroom adds convenience for the rest of the family. The main level boasts an inviting open-concept layout with a stylish living room anchored by a feature gas fireplace, a spacious dining area, and a beautifully upgraded kitchen with quartz countertops, large island, stainless steel appliances, and ample cabinetry. Also on the main floor is a 2-piece powder room and a separate laundry room for everyday ease. Step outside to a fully fenced backyard perfect for kids, pets, and entertaining, complete with a patio area, raised garden beds, and space to customize. The unfinished basement provides the opportunity to design the space of your dreams whether a home theatre, gym, or playroom. The attached garage is equipped with new shelving, offering great storage options. Located in a sought-after family-friendly neighborhood close to parks, schools, and amenities. This home checks all the boxes! (id:28469)
RE/MAX Boardwalk Realty
14 Riviere Nation Road
Casselman, Ontario
New Listing in Casselman Across from the Nation River Welcome to this charming multi-level home offering space, character, and natural light throughout! Step into a large, bright entrance leading to a cozy living room with a stunning stone wood-burning fireplace and gleaming hardwood floors. Just a few steps up, you'll find the kitchen with rich cabinetry, granite counters, and a dining area overlooking the backyard through oversized windows. The main floor also features a versatile bedroom and a screened porch perfect for enjoying summer evenings in peace. Upstairs, you'll find 3 spacious bedrooms and a beautifully finished 4-piece bathroom. The lower level is fully finished with a warm and inviting family room, gas stove, and plenty of built-in storage, making it ideal for gatherings or a recreation space. Outside, enjoy a lush, private yard with mature trees, a driveway with interlock design, and the perfect backdrop of the Nation River just across the street. This home truly combines comfort, style, and convenience in a prime location an opportunity not to be missed! (id:28469)
RE/MAX Boardwalk Realty
26 First (Garage) Street W
Cornwall, Ontario
Excellent opportunity to lease a well-maintained commercial garage building featuring multiple overhead doors, high ceilings, bright LED lighting, radiant heated floors, and a modern utility setup, ideal for storage, workshop space, contractors, or equipment. Conveniently located with ample parking and easy access, this versatile space is offered as a triple net lease with tenants paying rent plus utilities. First and last months rent is required, and all offers must include a rental application, credit report, references, valid ID, two recent pay stubs, an employment letter, and 24-hour irrevocable. (id:28469)
RE/MAX Boardwalk Realty
619 Geneva Crescent
Russell, Ontario
2025 New Build Mélanie Construction | Model Auberville II Welcome to this stunning brand-new 2-storey home located in Embrun. Built by Mélanie Construction, the Auberville II model showcases a perfect blend of modern design and timeless elegance. Step inside to discover a bright, open-concept main floor featuring a large living room with a cozy gas fireplace, a sun-filled dining area, and a chefs kitchen with center island perfect for entertaining. A convenient main floor study, laundry room, and stylish 2-piece powder room complete the main level. Upstairs, you'll find 4 spacious bedrooms, including a luxurious primary suite with a spa-like 5-piece ensuite (soaker tub, stand up shower, double vanity). A second full 4-piece bathroom serves the additional bedrooms. This home boasts no carpet throughout, offering both style and easy maintenance. The large unfinished basement provides endless opportunities to customize and create your dream space. The striking exterior with stone façade, double garage, and covered entryway add to the homes impressive curb appeal. Located in a sought-after Embrun community, close to schools, parks, and all amenities this is the perfect place to call home! (id:28469)
RE/MAX Boardwalk Realty
225-227 Victoria Avenue
Gananoque, Ontario
Affordable duplex in the heart of Gananoque! This side-by-side property is a great opportunity for both first-time homebuyers and investors. Live in one unit and let the rental income from the other help pay the majority of your mortgage. Unit 227 will be vacant as of October 1, 2025, giving you the opportunity to move right in, while 225 is currently rented at $2,178/month. Both units are identical in layout, making this an excellent long-term rental property. Investors will appreciate the ability to set their own rental rate for the vacant unit and choose a new tenant, with strong potential to increase income. With manageable expenses (water/sewage $3,338.08, electricity $2,812.40, gas $2,112.00), this property offers a solid balance between affordability and return. Located in a convenient area close to downtown, schools, shops, and the St. Lawrence River, this duplex is a smart investment and a rare find at this price point. Schedule your private viewing today. (id:28469)
Exp Realty


