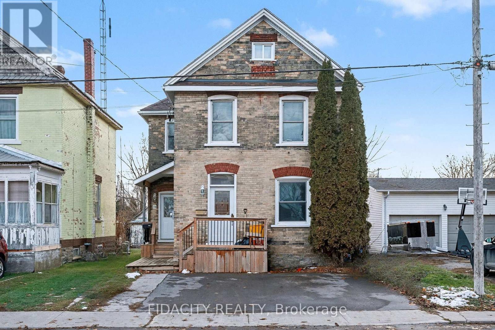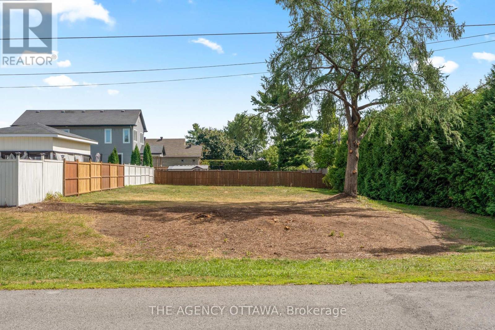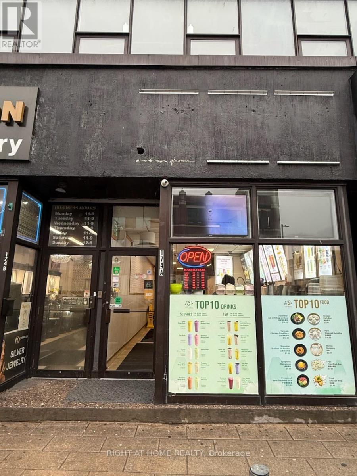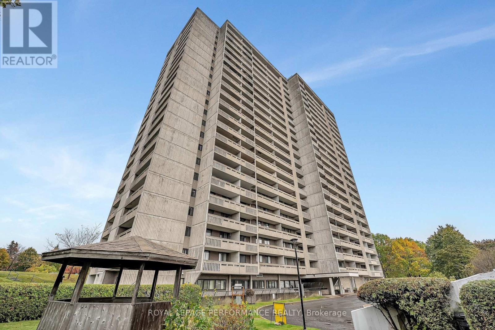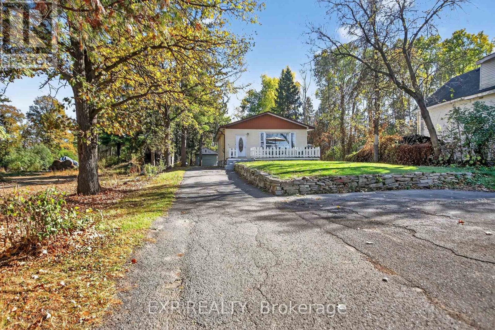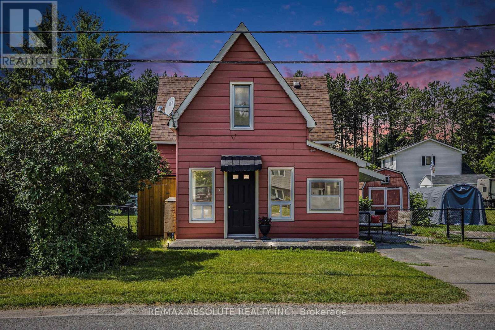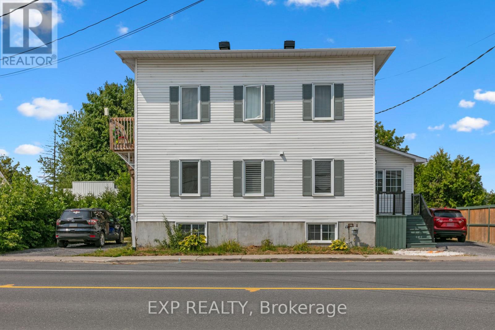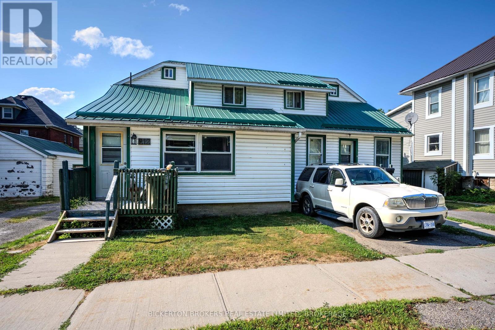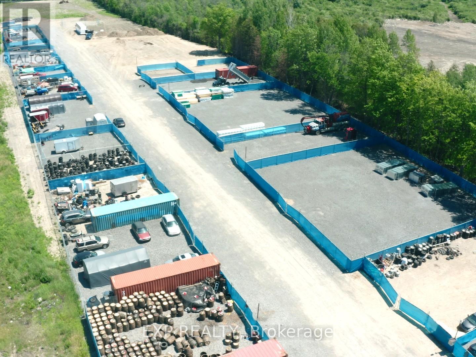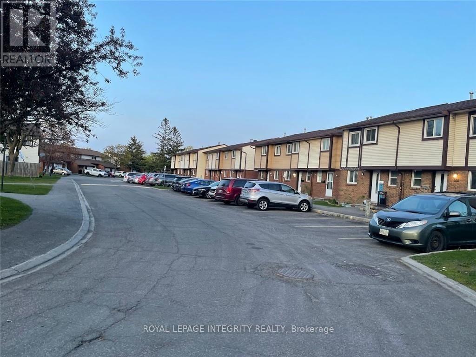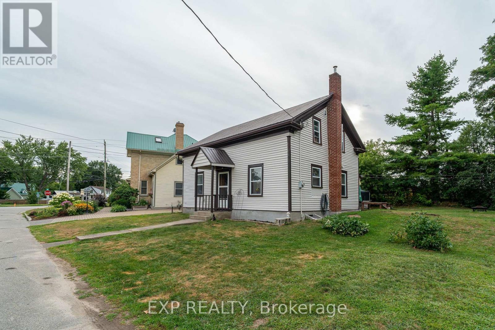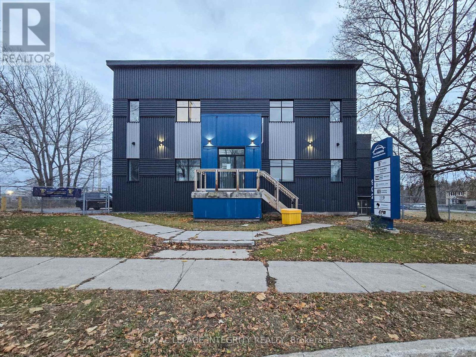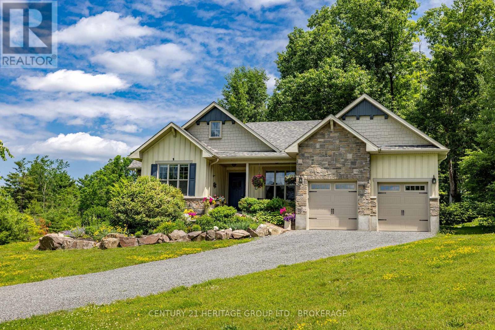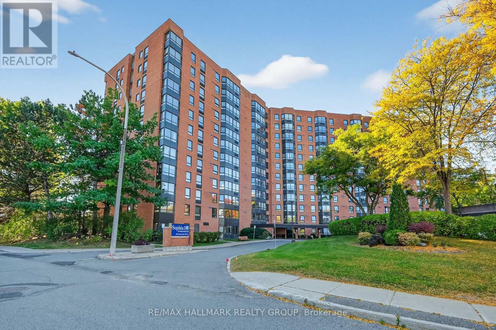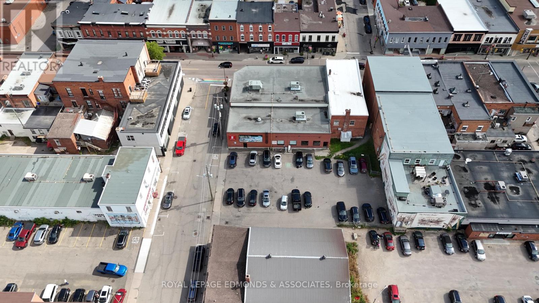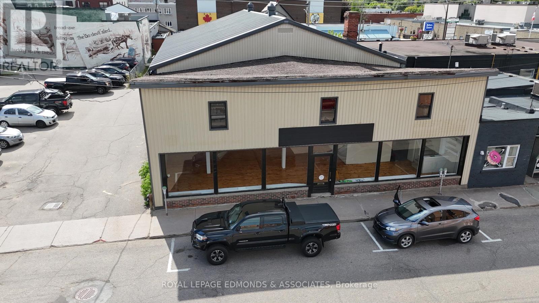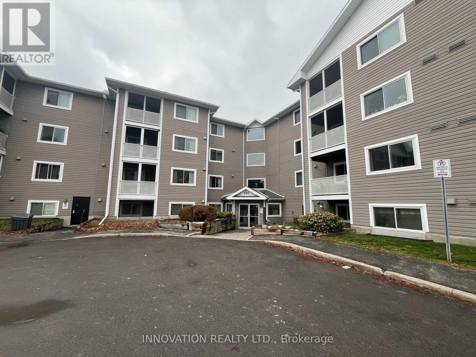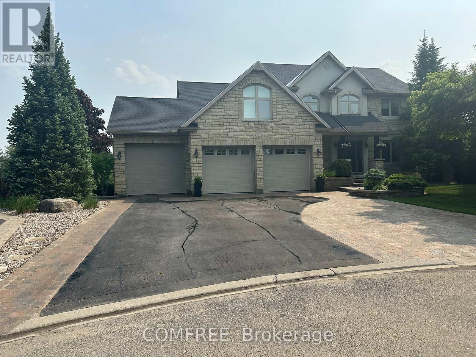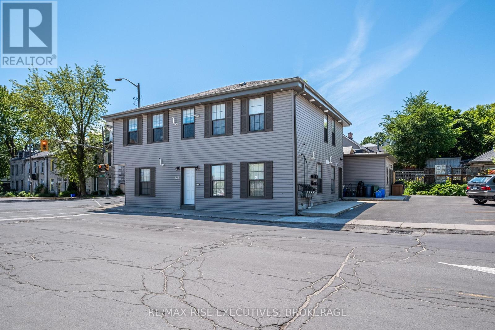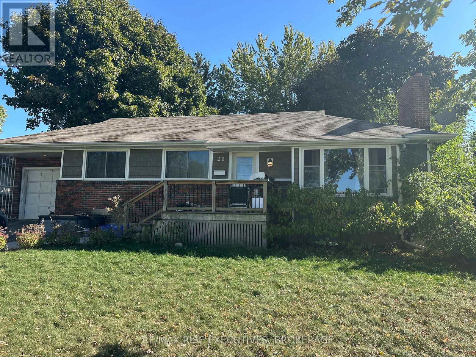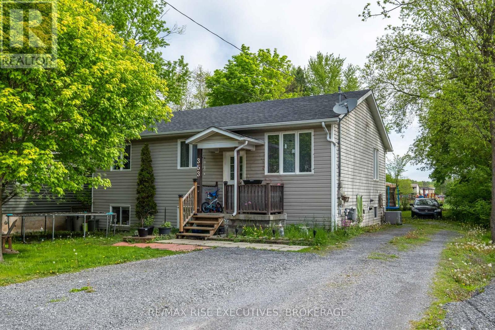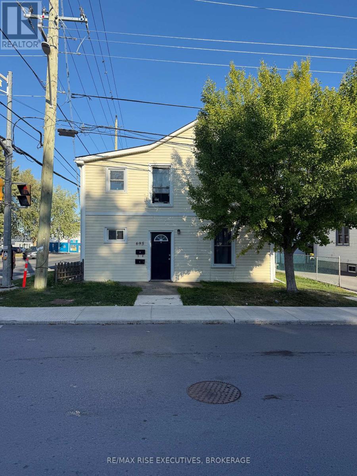38 Winnifred Street N
Smiths Falls, Ontario
Centrally located duplex offering excellent flexibility for investors or owner-occupiers.The upper unit is a well-maintained 1-bedroom plus den, currently rented at $650/month plus hydro (well under market rent). The layout provides an easy opportunity to convert the den into a second bedroom, creating additional future value.The main floor unit is a spacious 2-bedroom, recently rented for $1,750/month, and is now vacant and ready for new tenants or immediate occupancy.Situated within walking distance to shopping, restaurants, the library, theatre, Town Hall, and the new Town Square, this property offers convenience and strong rental appeal. A solid opportunity with noteworthy upside in a growing community. Landlord pays: water & gas, tenants pay Hydro) units have separate Hydro metres. each unit has their own laundry facilities. (id:28469)
Fidacity Realty
9 Doris Avenue
Ottawa, Ontario
Welcome to 9 Doris Avenue - truly a rare offering in the sought-after community of Kemp Park, a hidden gem quietly tucked between Findlay Creek and Blossom Park. This charming, established neighbourhood rarely sees vacant land come to market, making this an exceptional opportunity to build your dream home in one of Ottawas most desirable pockets.The lot spans 65.94 feet by 125.13 feet, providing ample space for a custom build with generous outdoor living, parking, or landscaped gardens. With mature surroundings and a peaceful residential setting, this property combines privacy with convenience just minutes to shopping, schools, parks, transit, and the Ottawa International Airport. Opportunities like this don't come often. Secure your chance to create something truly special in Kemp Park. (id:28469)
The Agency Ottawa
A - 174 Rideau S Street
Ottawa, Ontario
Opportunity knocked! For this price, you can OWN a fully equipped and well run trendy BUBBLE tea shop PLUS the opportunity to operate another business on the same location on this most busy Rideau Street location, opposite the coming new MCDONALD RESTAURANT. BUBBLE tea shop was formerly set up by Presotea Franchise and now operated under the name Lazy Panda with any franchise. Currently the front part is bubble tea and there is a small Chinese food kitchen in the middle of the store serving simple fast food and steaming Cantonese dim sum. The Seller mentions that the store is approximate 3000 square feet and IT IS THE BUYER RESPONSIBILITY TO VERIFY THE SQUARE FOOTAGE OF THE LEASED PREMISES AND THE SELLER DOES NOT WARRANT THE ACCURACY OF THE SQUARE FOOTAGE OF THE LEASED PREMISES.The rest of the store are equipped with tables, chair and tastefully decorated. The store runs from Rideau Street to Besserer Street and there is also store entrance door from Besserer Street (137 Besserer Street). There is full basement under the store with both access staircase from the front and the back of the store for storage and also a rest room for the employer. DON'T MISS THIS GREAT OPPORTUNITY TO SET UP YOUR NEW BUSINESS VENTURE AND NEGOTIATE A NEW LEASE WITH THE LANDLORD. PRICE DOES NOT INCLUDE ANY STOCK-IN-TRADE (id:28469)
Right At Home Realty
308 - 415 Greenview Avenue
Ottawa, Ontario
Step inside 415 Greenview Avenue and instantly feel at home! This bright corner condo captures sweeping views of the Ottawa River, the city skyline, and the sparkling downtown lights. With 2 bedrooms and 1 bathroom, it offers the perfect blend of comfort, style, and convenience. Natural light pours through large windows, highlighting the gleaming hardwood floors and spacious open-concept living and dining areas. Two generous balconies extend your living space outdoors, ideal for morning coffee, quiet evenings, or watching unforgettable sunsets. Condo fees include HEAT, HYDRO, and WATER, giving you stress-free living and unbeatable value. In-unit laundry and wall A/C options are allowed. Everyday life here is easy with underground parking, a storage locker, a bike room and plenty of amenities. The building's resort-style amenities truly impress. Swim in the indoor pool, stay active in the fitness room, or unwind in the library and games room. Host gatherings in the party room complete with a full kitchen and BBQ area. Guests will love the available suites, and there is even a workshop room for your creative side. Located steps from Britannia Beach, scenic walking, cycling paths, convenient shopping, and the new LRT, this condo offers the perfect mix of nature, community, and city living. Move in and start enjoying Ottawa's riverfront lifestyle at its finest! (id:28469)
Royal LePage Performance Realty
96 Constance Lake Road
Ottawa, Ontario
This impressive home offers nearly 3,000 square feet of living space, blending comfort, versatility, and natural beauty. The open-concept main level features a bright eat-in kitchen, dining room, and a spacious family room ideal for both gatherings and relaxed everyday living. You'll also find 3 good-sized bedrooms, 1 full bathroom, and a main floor laundry room providing ample space for the whole family. The walk-out lower level adds even more flexibility, featuring a large family room, 2 additional bedrooms ,kitchen area, and laundry facilities perfect for an in-law suite, guest accommodations, rental unit, home based business or multi-generational living. Average heat and hydro $305 monthly. Outdoors, enjoy the peaceful lakeside setting from your large front porch, ideal for morning coffee or evening sunsets. The rear interlock patio and deck provide wonderful spaces for entertaining or simply relaxing in nature. A workshop-sized shed offers plenty of room for storage, hobbies, or creative projects. Next to Constance Lake, a boat lauch ,restaurant and lodge this home delivers a rare mix of serenity and accessibility just minutes from the Kanata North Tech Park and with easy access to Highway 417. A special property offering spacious lakeside living with modern convenience in a sought-after location. (id:28469)
Exp Realty
10 Neilson Street
Mcnab/braeside, Ontario
Welcome to 10 Neilson St., Arnprior Where Your Next Chapter Begins Charming and versatile, this inviting 1.5-storey home is located on the peaceful outskirts of Arnprior. Set on a generous lot, the property also includes a second separately deeded, residential lot offering exciting future potential. Buyers are encouraged to confirm allowable uses with the Municipality of Braeside/McNab. Step inside to a warm and welcoming main floor featuring a spacious living and dining area, a bright and cheerful kitchen, and the convenience of main floor laundry. A 3-piece bathroom with shower and an optional main floor bedroom add to the home's flexible layout. Upstairs, you'll find an open-concept bedroom with ample closet space, a cozy sitting area, and a second 3-piece bathroom with a tub. A larger bedroom on this level also offers multiple possibilities for your needs. Recent upgrades include a new roof (2023), gas furnace (2018), updated flooring, fresh interior paint, and a new exterior basement door offering peace of mind and added value. Endless potential awaits whether you're looking for a family home, investment, or future development opportunity. Book your private viewing today!Please allow 24-hour irrevocable on all offers. (id:28469)
RE/MAX Absolute Realty Inc.
20288 County Road 2 Road
South Glengarry, Ontario
Experience Luxury Living in this Waterfront Estate with Walkout! Discover an extraordinary waterfront haven on Lake St. Francis in South Lancaster, with the walkout basement, the home offers nearly 8,000 sq. ft. of finished living space. This 5-bedroom, 6-bathroom estate combines serenity, luxury, and sweeping views of the shipping channel and the Adirondack Mountains. Inside, a gourmet chefs kitchen anchors the home, complemented by a dramatic great room with a bar and deck access. The walkout basement is an entertainers dream, featuring a games room, wine cellar, and a cozy family room with fireplace. Step outside to enjoy a heated pool, outdoor kitchen, tranquil waterfall pond, and firepit beneath the stars. Boating enthusiasts will appreciate the private dock with covered slip, while car lovers will value the 3-car attached garage plus a 2-car detached garage. The 2.68-acre property also allows you to grow your own organic produce, embracing a true farm-to-table lifestyle. Meticulously renovated, this estate is crafted for both everyday comfort and unforgettable gatherings. Awaken to the soothing sounds of the river in your private retreat. Contact us today to experience the epitome of waterfront luxury. (id:28469)
RE/MAX Affiliates Marquis Ltd.
238-B Ginebik Way
Ottawa, Ontario
Rent $2,000/month + Utilities (Hydro, Heat, water 40% of entire bill on the building), HVAC rental (100% of the total bill as it is dedicated to Unit B). High Speed Internet Included.Minimum ONE YEAR lease. Available date: the 26th of November 2025.A large brand new 2-Bedroom and 1 Bath room Basement with separate entrance in findlay creek for rent. Steps away from major bus routes, shops, restaurants and Casino, Easy access to Leitrim Train Station, Hindu Temple. Close to some of the best schools in Ottawa.This Brand-new unit with plenty of natural light has 2 bedroom, 1 full bathroom, living room, kitchen, A/C and heating, In-unit laundry.- One side of double car drive way for parking is dedicated. No Pets and No smoking. Contact for viewings LAKSHMIPATHI KUPPALA REALTOR AND MORTGAGE AGENT6473932570 (id:28469)
Coldwell Banker Sarazen Realty
891 Lacroix Road
Clarence-Rockland, Ontario
Fantastic investment opportunity in the heart of Rockland! Welcome to 891 Lacroix Road, a well-maintained DUPLEX offering strong rental potential with updates throughout. The spacious main-level unit is a large 1-bedroom, 1.5-bath two-storey apartment featuring a newly renovated kitchen and bathrooms with granite countertops, luxury tile finishes, and two flexible rooms that could easily convert into two additional bedrooms. The second-floor unit is a bright, 2-bedroom, 1-bath apartment, freshly updated with a new floors, doors, washer, dryer, stove, as well as a brand-new bathroom vanity. Both units offer SEPERATE entrances, driveways, and hydro meters, making management simple and efficient. Heating is baseboard electric, most heaters were replaced in 2024. A newer 14x16 detached garage adds value and storage, while newer windows throughout the property enhance comfort and efficiency. Whether you're an investor or a live-in landlord looking for passive income, this turn-key duplex offers flexibility, cash flow, and long-term potential in a growing Rockland community. (id:28469)
Exp Realty
212-214 Garden Street
Gananoque, Ontario
Come and discover the endless possibilities in this well maintained Triplex in the heart of GANANOQUE. Whether youre expanding your portfolio, seeking multi-generational living or looking to occupy one unit and rent out the others this Triplex delivers flexibility and great value. This property offers a rare opportunity to own a multi-unit property in one of Ontarios most picturesque communities and is situated just steps away from shops, restaurants and the waterfront. This Triplex features 3 self contained units (2-2 bedroom) and (1-1 bedroom) with separate utilities and 4 dedicated parking spaces along with a 1 car detached garage perfect for a workshop and storage. Call today to book a showing . For all Room Measurements and complete Unit Layouts, see attached Floorplans and Matterport (id:28469)
Bickerton Brokers Real Estate Limited
22 - 6571 Bank Street
Ottawa, Ontario
3 Industrial Outdoor Storage lots for lease. Sizes range from 4,200 sq ft up to 20,000 sq ft. Lease terms are negotiable, short or long-term. Excellent outdoor self-storage facility with fully fenced and locked yards, video surveillance, professional service, easy 24/7 access. Perfect for all your industrial outdoor storage needs. (id:28469)
Exp Realty
58 - 1767 Dondale Street
Ottawa, Ontario
Great Investment Opportunity! Perfect for first-time home buyers or investors, this 2-storey condo townhome features 3bedrooms, 2 bathrooms, and NO REAR NEIGHBOURS for added privacy. The house requires cosmetic upgrades. Enjoy a private backyard, perfect for entertaining. Situated in a family-friendly neighbourhood and part of a well-managed condominium. Close to all amenities, just steps from Blair Station, Trainyards shopping, and with easy access to Highways 417 & 174. Bus stops are right across the street ideal location & unbeatable convenience! (id:28469)
Royal LePage Integrity Realty
105 Rideau Street
Merrickville-Wolford, Ontario
Fantastic opportunity in the lively village of Merrickville! This affordable 4-bedroom home offers exceptional potential - whether you're a first-time home buyer, a family looking for more space, or an investor exploring development options on the generous 80 ft x 80 ft lot. The main level features a spacious kitchen, a large dining room, and a cozy living room highlighted by beautiful exposed timber beams, believed to run throughout the house. Upstairs, the 12-inch-wide pine plank floors add charm and character, ready to be refinished and restored to their original beauty. The home has seen several updates, including fresh paint, new trim throughout, and exterior improvements completed in August 2025. Insulation was upgraded to R20 in the upper walls and attic approximately seven years ago, helping improve comfort and efficiency. Major systems have been well cared for as well: the furnace was replaced in 2021, the tin roof is approximately 12 years old, and the septic system has recently been pumped. Propane tanks are included with no rental fee, serving as the primary heat source. Ideally located just one block from the Rideau River and a short stroll to downtown Merrickville, you'll enjoy small-village charm with cafés, shops, and local amenities close by. Commuting is convenient - less than 40 minutes to Ottawa, 24 minutes to Brockville, and only 15 minutes to Kemptville or Smiths Falls. Don't miss this rare chance to own a character-filled home with tremendous potential in one of the area's most desirable and vibrant communities. (id:28469)
Exp Realty
G100 - 902 Second Street W
Cornwall, Ontario
Well-designed and versatile office space offering a modern layout that can adapt to a variety of professional uses. The main entrance opens into a bright, open area that sets the tone for the suite. To the right, there is space suitable for a waiting or reception area, while to the left, a small kitchenette is conveniently located near the entrance. Beyond the entry, the layout divides naturally between two wings: one side featuring enclosed offices, and the other designed for meeting or collaboration rooms that could also serve as additional offices depending on needs. The central area provides an ideal location for reception or shared workspace, with an open flow that connects to other parts of the suite. At the back of the space, a smaller enclosed section offers potential for a bullpen or open workstation setup. A hallway runs along the perimeter, providing access to multiple private offices of various sizes positioned along the interior wall. A second kitchenette is located toward the rear for added convenience. Modern glass doors throughout give the space a clean, professional look while allowing natural light to move through the interior. The configuration supports both private and collaborative work environments and can be tailored to suit a range of business operations. (id:28469)
Royal LePage Integrity Realty
13 - 1071 Cranberry Cove Lane
Frontenac, Ontario
Welcome to this custom-built bungalow set on 4.52 private acres in the desirable Cranberry Cove Estates. With views of Cranberry Lake, your own pond, and a wooded backdrop, this home offers peace, privacy, and space to enjoy every season. The main level features 3 bedrooms, including a beautiful primary suite with walk-in closet and a 5-piece ensuite with soaker tub and glass shower. Tall ceilings, 8' doorways and large windows bring in natural light throughout. The great room and dining area are accented by 10 coffered ceilings, crown molding, wide-plank hickory hardwood, and a gas fireplace with stone surround. At the heart of the home, the chefs kitchen is both functional and high-end quartz countertops, shaker cabinets, tiled backsplash, and a massive 8' island with prep sink. Premium appliances include a 36 gas cooktop, double wall ovens, wine fridge, French-door refrigerator, micro drawer, and two dishwashers. Two car garage with entrance through the mud room. Downstairs, the fully finished basement nearly doubles your living space with 2 additional bedrooms, a full bathroom, a family room, games area, dry bar, home gym, and plenty of storage. Step outside and enjoy the surroundings: a covered front porch with lake views and rock gardens, and a large covered back deck overlooking your own pond and the forest. There's even a fire pit area perfect for relaxing to the sound of frogs at dusk. With over 3,400 sq. ft. of finished living space, custom finishes throughout, and only 35 minutes to Kingston, this is the rare rural retreat that truly has it all. (id:28469)
Century 21 Heritage Group Ltd.
1207 - 80 Sandcastle Drive
Ottawa, Ontario
Beautiful Top-Floor End Unit with Scenic Panoramic Views. Welcome to this bright and spacious top-floor end unit, perfectly located within walking distance to the Queensway Carleton Hospital, scenic parks, and a wide range of amenities. Flooded with natural light, this lovely condo features an extra kitchen window unique to end units providing a warm and inviting atmosphere. Ideal for young professionals, retirees, or savvy investors, this unit offers comfort, convenience, and value. The primary bedroom includes generous closet space and a private 2-piece ensuite bathroom for added convenience. Don't miss this opportunity to own a peaceful, sun-filled home in a desirable location! Great amenities as well such as a gym, library, outdoor pool, guest suite and party room. (id:28469)
RE/MAX Hallmark Realty Group
186 Albert Street
Pembroke, Ontario
Unlock a steady, hassle-free income stream with this strategically located 8,500 sq. ft. asphalt parking lot in the heart of downtown Pembroke. Part of a two-property package, the lot is currently leased by Scotiabank until 2034, offering a secure, cash-generating opportunity with an established tenant. Must be sold in conjunction with the property next door at 174 Albert St. (id:28469)
Royal LePage Edmonds & Associates
174 Albert Street
Pembroke, Ontario
Take advantage of this exceptional 6,000 sq ft commercial space, located in the heart of downtown Pembroke. Zoned C-3 Commercial, this property offers a wide range of possibilities, from retail and office space to light industrial or mixed-use ventures. Formerly home to Brown's Auto Parts, the building boasts ample space, high ceilings, and a flexible layout perfect for a variety of business uses. Located within walking distance of all the amenities downtown Pembroke has to offer, the waterfront park and marina are just steps away, offering a unique appeal for waterfront-based businesses or tourism. Algonquin College is also just a short walk away, ensuring foot traffic and potential student-driven demand. Excellent street frontage for visibility and signage. This property combines prime location and zoning flexibility in one of Pembroke's most sought-after areas. Whether you're looking to establish a new business or invest in a thriving location, this space is a must-see. Please allow 24 hours irrevocable on all offers. (id:28469)
Royal LePage Edmonds & Associates
117 - 316 Lorry Greenberg Drive
Ottawa, Ontario
Welcome to this lovely 2 bedroom 1 bath room spacious apartment located in Hunt Club Park, features open concept living and dining room with laminate flooring, patio door leading to a private patio, large master bedroom with spacious WIC with an additional large second bedroom. Kitchen open to Living / Dining room, easy access 4 piece bathroom, in unit storage & laundry. includes one outdoor parking space. Close to the HWY 417, Southkeys shopping centre & public transit. Enjoy local parks and walking distance to Greenboro Community Centre and Public Library. Public school also located near by for family's with kids. (id:28469)
Innovation Realty Ltd.
70 Wilderness Way
Ottawa, Ontario
Convenient location, minutes drive from 417, schools, grocery store, GoodLife, retail, etc. Solid house with ICF from floor to ceiling. Stunning multi-family home located in a professionally landscaped pie lot, at the end of a family friendly cul-de-sac. This exquisite, fully renovated, modern custom home features 3+1 bedrooms, 5 bathrooms, a fantastically bright walkout basement and an oversized 3 bay garage with direct access to the lower level. The main level offers a beautiful open layout, highlighted by a large chef's kitchen (overlooking the backyard/park/pond/walking trails landscape), a dining room with soaring ceilings, a spa like home office, powder room and cozy family room with gas fire place. The second level is home to an expansive master retreat; complete with custom his & hers closets, 4pc ensuite and a dressing/make-up area. Take a sun filled catwalk across to the 2 second story bedrooms, 4pc family bath and second floor laundry. The lower level offers a family room and 3pc bathroom with access to a whole separate beautiful suite, complete with large bedroom, family room, full kitchen, 3pc bathroom, separate laundry and 3 private access doors (one to garage, one to private sitting area outdoors, and the other to the pool area).The outdoor property is the best feature of this home with stunning views (all year round), direct access to trails, a kid friendly park, pond (where you can fish), in-ground heated pool, fully fenced, with magazine worthy landscaping, and in a quite cul-de-sac. Virtually everything in the house is either new or has been changed in the last 5 years (roof, boiler, floors, carpet, railings, appliances, pool liner, the list goes on...). Very clean, meticulously taken care of luxury home. (id:28469)
Comfree
120 Yonge Street
Kingston, Ontario
Prime Multi-Unit Investment Opportunity in Historic Portsmouth Village! This legal non-conforming five-unit residential building offers a turnkey opportunity in the heart of Portsmouth Village, ideally located at the corner of King Street West and Yonge Street. Fully renovated in 2021, it blends historic charm with modern function, just steps from Lake Ontario, Queens University, and west-end amenities. The property includes four spacious two-bedroom units and one bright one-bedroom unit, all thoughtfully upgraded with new insulation, siding, roof, windows, and exterior doors. Interiors feature modern fire and sound separations, updated mechanicals, plumbing, and electrical throughout. Each apartment is fully self-contained with its own natural gas furnace, central air, HRV, on-demand hot water tank, electrical panel, water meter, and in-suite laundry. Tenants pay all their own utilities, ensuring efficient, low-maintenance ownership. Units are finished to a high standard with stainless steel appliances, white shaker cabinetry, quartz countertops, tiled bath surrounds with full tubs, and ceramic flooring. Large windows create bright and inviting living spaces. Common indoor and outdoor lighting is on timers and powered by a dedicated electrical panel and sixth hydro meter, making this the only utility expense for the landlord. With desirable layouts, quality finishes, and an excellent location in one of Kingston' s most historic neighbourhoods, this fully renovated property presents a rare and stable multi-unit investment with strong rental appeal. (id:28469)
RE/MAX Rise Executives
20 Elizabeth Avenue
Kingston, Ontario
Stylish Bungalow with Separate In-Law Suite in a Prime Kingston Pocket. Crisp, contemporary, and turn-key - this bungalow blends modern design with smart functionality. The sunlit main level features an open-concept living/dining space, sleek hard-surface floors (no carpet), and a refreshed kitchen with clean lines and quality finishes. Three generous bedrooms and a spa-style bath round out the main floor, creating an easy flow for everyday living and entertaining. Downstairs, a private in-law suite - with its own entrance - adds rare flexibility. Think multi-generational living, a private space for teens, or a serene guest retreat. The lower level offers 1 bedroom plus a den, its own full bath, and separate laundry - mirrored by separate laundry upstairs for added convenience. Outside, a large, manicured yard sets the stage for summer BBQs, gardening, and play, while the attached garage provides secure parking and extra storage. Set in one of Kingston's most sought-after neighbourhoods, you're close to parks, schools, transit, and everyday amenities. Highlights: Bright open-concept main floor with modern finishes, 3 bedrooms up + 1 bedroom & den down, 2 full bathrooms (1 up, 1 down), separate entrance to in-law suite, dual laundry - one set per level, carpet-free interiors, attached garage & spacious yard, quiet, established location near everything. This is the polished, flexible Kingston home you've been waiting for, book your private tour today. (id:28469)
RE/MAX Rise Executives
353 Charles Street
Gananoque, Ontario
Welcome to this charming 3-bedroom bungalow in the heart of Gananoque. The main level features a bright and spacious kitchen, full bath, and three well-sized bedrooms designed for everyday comfort. The lower-level in-law suite offers its own entrance, a bedroom, den, and in-suite laundry, creating an ideal setup for extended family or generating rental income. Set on a mature lot, the property provides privacy and room to enjoy the outdoors, whether it's gardening, relaxing, or entertaining. With schools and parks nearby, and just a short walk to Gananoque's downtown amenities, this home blends convenience with opportunity. A smart option for families, multi-generational living, or investors seeking value in one of the region's most desirable communities. (id:28469)
RE/MAX Rise Executives
695 Victoria Street
Kingston, Ontario
Spacious 6-Bedroom Home with Two Separate Units in Kingston. Discover this well-maintained detached property offering outstanding flexibility for families, investors, or multigenerational living. Designed as two self-contained units, each with three bedrooms and a full bathroom, the home provides plenty of space for extended family or strong rental income potential. Both units feature their own laundry and are separately metered for utilities, giving each household independence and convenience. The property has seen a number of updates, allowing for a move-in-ready experience while leaving room to add your personal touch. Outside, the large driveway offers ample parking for multiple vehicles - ideal for families, students, or tenants. Situated in a well-connected Kingston neighbourhood, you'll enjoy quick access to schools, shopping, dining, and parks. With its size, versatility, and prime location, this home presents an excellent opportunity whether you're looking for an income property or a spacious place to call your own. (id:28469)
RE/MAX Rise Executives

