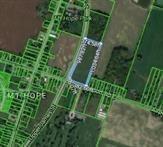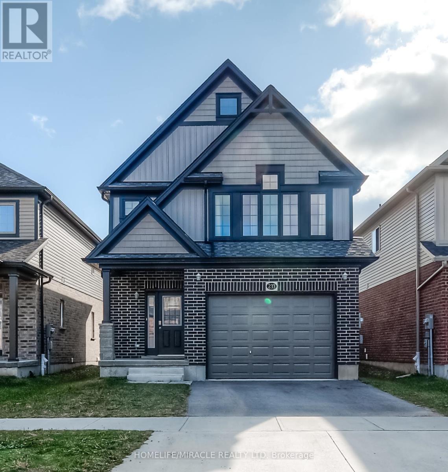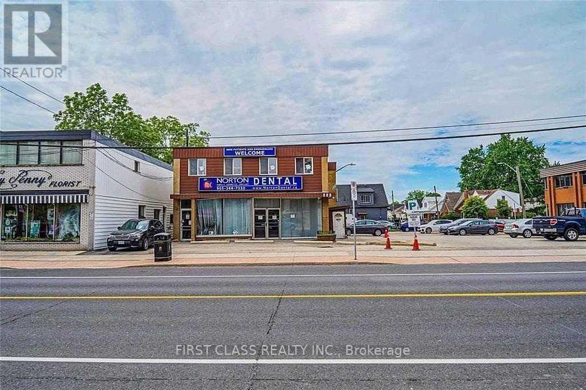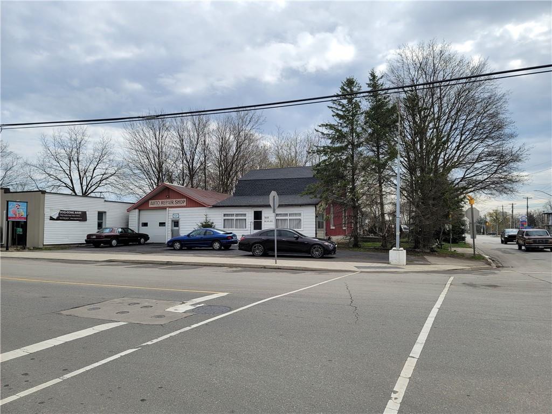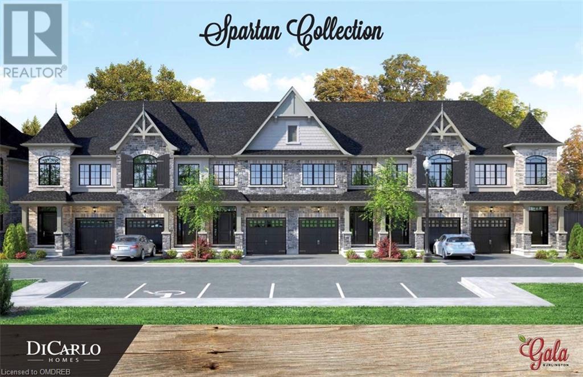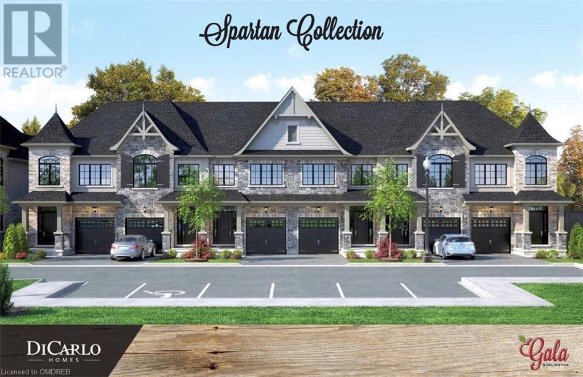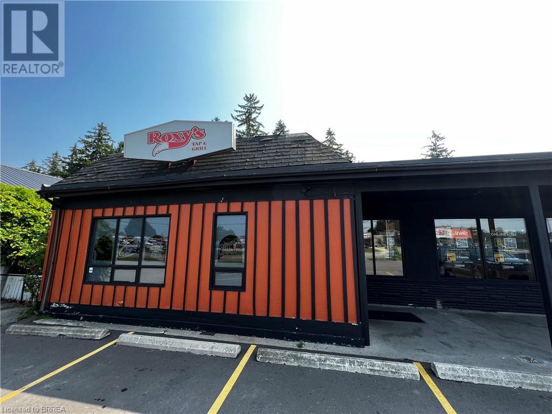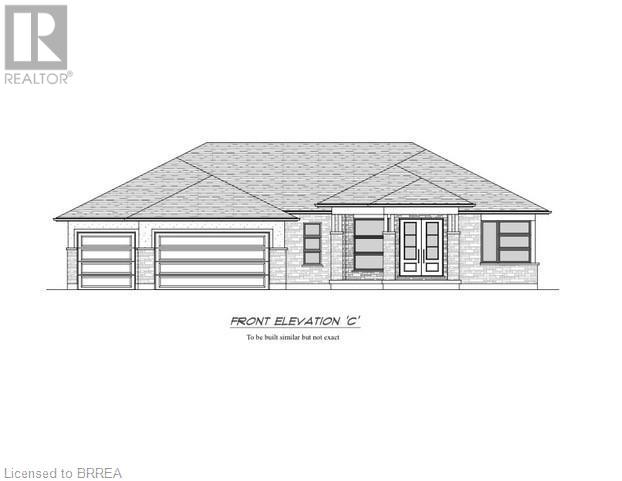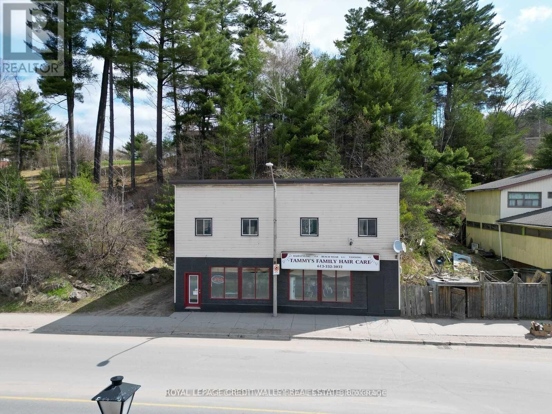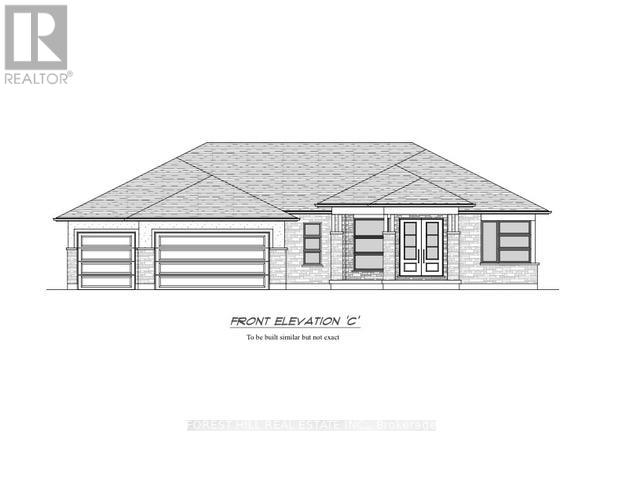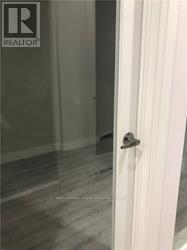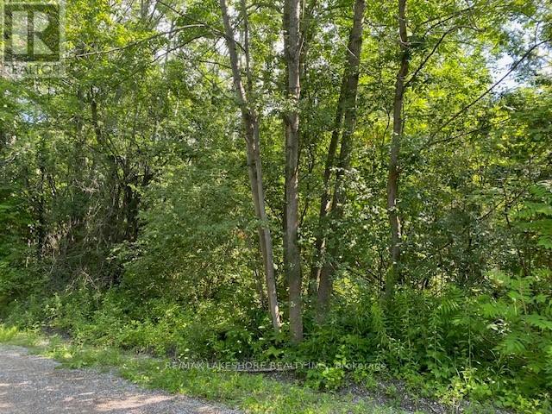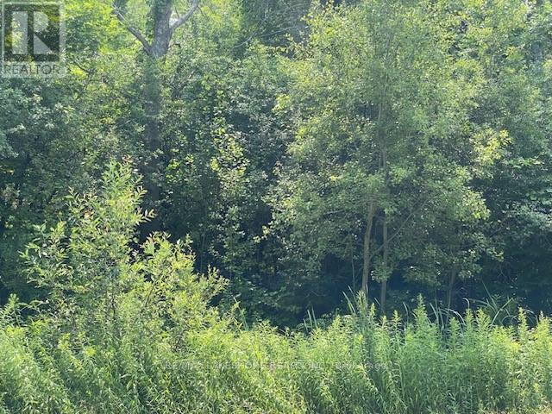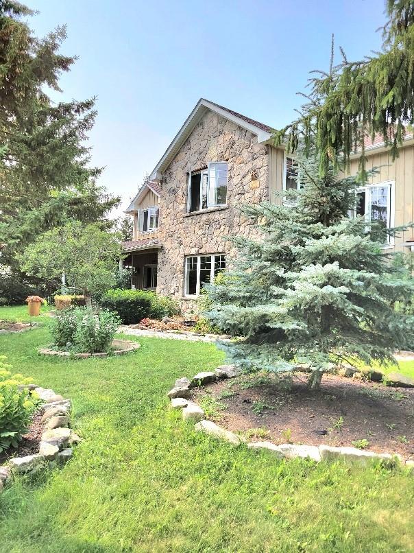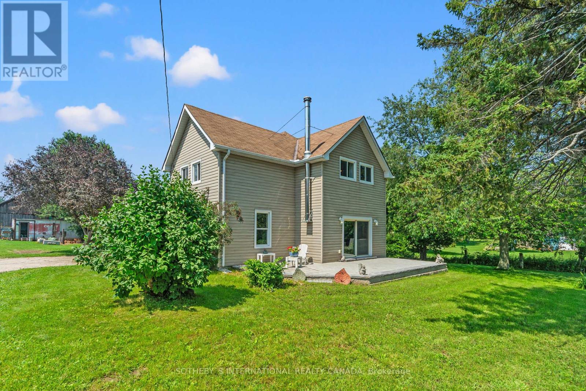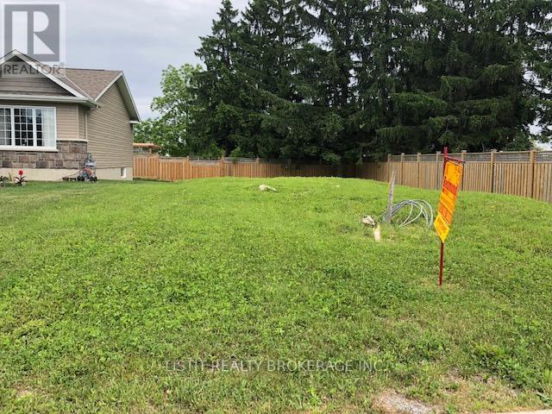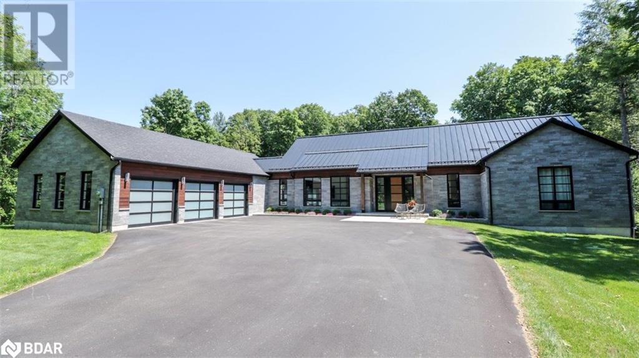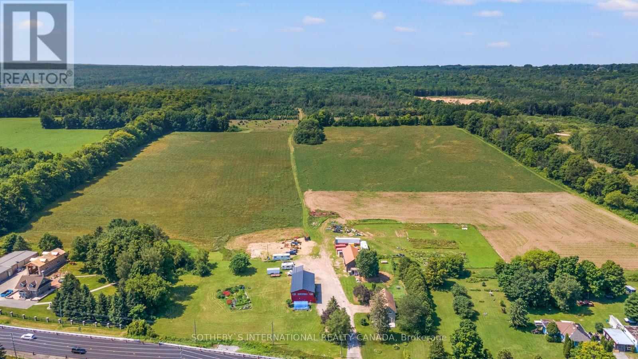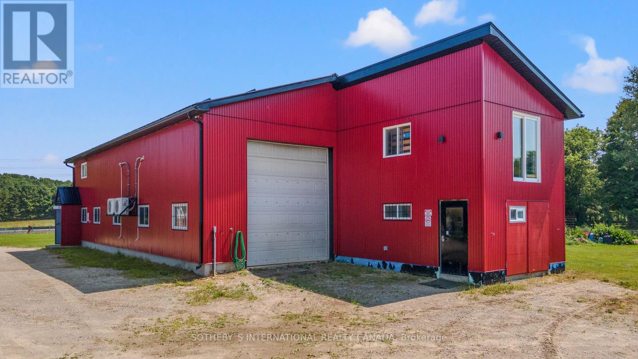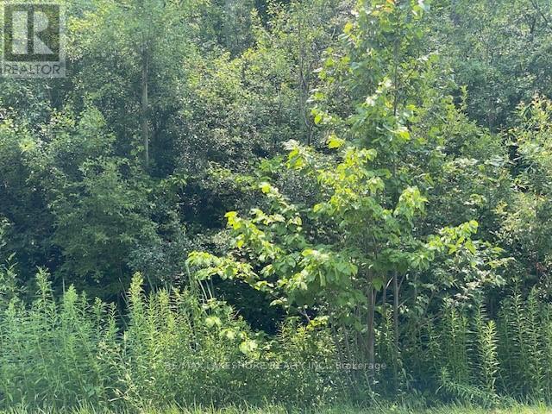Pt Lt 6 Upper James Street
Mount Hope, Ontario
Located in the rapidly growing area of Glanbrook with close proximity to the John C. Munroe Airport. Per Geowarehouse 9.157 Acres on the North East corner well situated with great exposure and high traffic area. Municipal water is installed on east side of Airport Rd. Buyers must complete their own due diligence with the City of Hamilton with respect to the services available, property uses/zoning before submitting an offer. (id:27910)
Realty Network
233 Tall Grass Crescent
Kitchener, Ontario
4 bedroom Detached In A Very High Demand Area. Close To Highway 401, Hwy 8, Minutes from Conestoga College Cambridge and Kitchener campuses and all Amenities. Few Min Walk To Groh Public School. 9 Ft Ceiling On Main Floor With Taller Doors On Main Floor. Large Eat-in kitchen with large Island And Walk-In Pantry. Direct access from garage to house. A Large Size Master Bedroom with an Ensuite Washroom And Walk-In Closet. Three additional good-sized bedrooms. Fully Fenced Backyard for your privacy. 3 parking, .Great friendly neighbors live on this crescent. (id:27910)
Homelife/miracle Realty Ltd
2nd - 696 Consession Street
Hamilton, Ontario
Advantageously Situated Across From The Front Doors of Juravisink Hospital. This 2-Storey Building With a World of Opportunity. This is for 2nd Floor Only .The 2nd Floor Will be Suitable for Many Uses Including Medical Office, Dental Office, Artist Studio, Commercial School, Etc, Lots of Possibility Based on Zoning. (id:27910)
First Class Realty Inc.
3155 Homestead Drive
Hamilton, Ontario
Located in the heart of Mount Hope at main Intersection of Homestead Drive and Airport Road. The Property is an Automotive garage with attached two storey home to be sold ""As is - Where is"" The property was formally a gas station and tanks are still in ground. Buyer is responsible for removal of tanks including any environmental concerns. The home requires updating and the property is on septic. (Sewer at property line). Ideal for new owners to live and work at home or Investor redevelopment to different use. Just minutes from Hamilton International Airport. RSA. (id:27910)
RE/MAX Escarpment Realty Inc.
3155 Homestead Drive
Hamilton, Ontario
Located in the heart of Mount Hope at main Intersection of Homestead Drive and Airport Road. The Property is an Automotive garage with attached two storey home to be sold "As is - Where is" The property was formally a gas station and tanks are still in ground. Buyer is responsible for removal of tanks including any environmental concerns. The home requires updating and the property is on septic. (Sewer at property line). Ideal for new owners to live and work at home or Investor redevelopment to different use. Just minutes from Hamilton International Airport. RSA. (id:27910)
RE/MAX Escarpment Realty Inc.
600 Maplehill Drive Unit# 1
Burlington, Ontario
Welcome to the ‘Gala Community’ with a French Country feel, rustic warmth & modest farmhouse design. Soon to be built 2-storey end unit townhouse by DiCarlo Homes located in South Burlington on a quiet and child friendly private enclave. The “Spartan” model offers 1551 sq ft, 3 bedrooms, 2+1 bathrooms, high level of craftsmanship including exterior brick, stone, stucco & professionally landscaped with great curb appeal. Main floor features 9 ft high California ceilings, 4-1/8” base boards throughout, Oak handrails/spindles & Satin Nickel door hardware. Open concept kitchen, family room & breakfast area is excellent for entertaining. Choose your custom quality kitchen cabinetry from a variety of options! Kitchen includes premium ceramic tile, double sink with pull out faucet & option to upgrade to pantry & breakfast bar. 2nd floor offers convenient & spacious laundry room. Large primary bedroom has private ensuite with glass shower door, stand alone tub, option to upgrade to double sinks & massive walk-in closet. Additional bedrooms offer fair size layouts and large windows for natural sunlight. All bedrooms include Berber carpet. *Bonus $25,000 in Décor Dollars to be used for upgrades, and Level 1 Hardwood in Great Room and Main Hall (limited time only).* This location is walking distance to parks, trails, schools Burlington Mall & lots more! Just a few minutes highways, downtown and the lake. DiCarlo Homes has built homes for 35 years and standing behind the workmanship along with TARION New Home Warranty program. (id:27910)
Revel Realty Inc. Brokerage
600 Maplehill Drive Unit# 2
Burlington, Ontario
Welcome to the ‘Gala Community’ with a French Country feel, rustic warmth & modest farmhouse design. Soon to be built 2-storey townhouse by DiCarlo Homes located in South Burlington on a quiet and child friendly private enclave. The “Spartan” model offers 1551 sq ft, 3 bedrooms, 2+1 bathrooms, high level of craftsmanship including exterior brick, stone, stucco & professionally landscaped with great curb appeal. Main floor features 9 ft high California ceilings, 4-1/8” base boards throughout, Oak handrails/spindles & Satin Nickel door hardware. Open concept kitchen, family room & breakfast area is excellent for entertaining. Choose your custom quality kitchen cabinetry from a variety of options! Kitchen includes premium ceramic tile, double sink with pull out faucet & option to upgrade to pantry & breakfast bar. 2nd floor offers convenient & spacious laundry room. Large primary bedroom has private ensuite with glass shower door, stand alone tub, option to upgrade to double sinks & massive walk-in closet. Additional bedrooms offer fair size layouts and large windows for natural sunlight. All bedrooms include Berber carpet. *Bonus $25,000 in Décor Dollars to be used for upgrades, and Level 1 Hardwood in Great Room and Main Hall (limited time only).* This location is walking distance to parks, trails, schools Burlington Mall & lots more! Just a few minutes highways, downtown and the lake. DiCarlo Homes has built homes for 35 years and standing behind the workmanship along with TARION New Home Warranty program. (id:27910)
Revel Realty Inc. Brokerage
214 King George Road
Brantford, Ontario
This is the opportunity you have been waiting for! BE YOUR OWN BOSS! Quit working for “The Man” and have something for yourself. This well run local pub has extremely loyal clientele and has been in operation for many years. Located on Brantford’s “Golden Mile”. King George Road is home to many businesses, very high traffic count and access to all major roads and highways, including Highway 403. This is turn key and you can start on your terms. Financials are available to qualified individuals with proper disclosures signed. (id:27910)
RE/MAX Twin City Realty Inc
8 Hudson (Lot 22) Drive
Brantford, Ontario
Custom Home TO BE BUILT, by CarriageView Construction - an established, local builder known for his quality finishes and outstanding workmanship. This open concept 3 Bedroom, 3 Bathroom, Modern Bungalow is situated on a Premium Walk-out Lot, just under a 1/2 acre and offers 1968 sq. ft. on the Main Floor featuring 9' Ceilings with 11' Ceilings in the Great Room, which features a Gas Fireplace. This custom designed home will offer all the bells & whistles including Central Air, Brick/Stone Exterior, Large Covered Front Porch and a 12'x 15' Back covered Deck, Walk-Out basement and a Triple car Garage. Choose from our standard finishes which include: Hardwoods, Ceramics, Granite and gorgeous Oak stairs with wrought iron rails. Lot to be fully graded, top-soiled and sodded/seeded. TARION Warranty registration included in the Purchase Price. Builder will require approximately 5 months to build this home. Buyers can make their own selections for finishes from Builder's samples/suppliers. Optional 1200 Sq. Ft. Finished Basement cost an additional $130k (inclusive of HST). Öther is Walk-in Closet (id:27910)
RE/MAX Twin City Realty Inc.
105 Hastings Street N
Bancroft, Ontario
""Investment Property"" Income Property, Commercial Renovated Building In The Heart Of Downtown Bancroft. This Building Is Currently Used As A Hair Salon and has A 2 Pc Bathroom. There Is Plumbing On The Main Floor To Add A 2nd Bathroom. There Is Also A Second Door On The Main Floor Behind The Wall. It Has 2 Apartments Upstairs With A Separate Entrance. A Spacious 3 Bedroom And A One Bedroom. Both Apartments Have A 3Pc Bathroom, New Fixtures, and Freshly Painted And New Laminate Floors. Apartments are rented out. The building has a New Metal Roof 2023. Renovations Were Done 2023. They Are On Separate Hydro Meters And Separate Water Meters. (id:27910)
Royal LePage Credit Valley Real Estate
8 Hudson (Lot 22) Drive
Brant, Ontario
Custom Home to be built by CarriageView Construction - an established, local builder known for his quality finishes and outstanding workmanship. This 1968 sq ft open concept Bungalow has all the bells and whistles including 11' Tray Ceilings in the Great Room, Brick, Stone & Hardy Wood Exterior, Gas Fireplace, Concrete Patio & walk-up from basement to 3 car garage. Lot to be graded, top-soiled and sodded. TARION Warranty registration included in Purchase Price. Home is customizable. Choose from finishes including Hardwood, Ceramic, Granite and more! Other lots available. **** EXTRAS **** Builder will require approximately 5 months to build this home. Buyers can make their own selections for finishes from Builder's suppliers. Basement can be completed for an additional $130,000 (inclusive of HST) (id:27910)
Forest Hill Real Estate Inc.
- Winter Road
Trent Hills, Ontario
1.5 Acre Building Lot In Estate Subdivision. Great Opportunity To Build Your Dream Home! All Services Are Available At Road. (id:27910)
Ipro Realty Ltd.
2 - 279 Kenilworth Avenue N
Hamilton, Ontario
Professionally Finished Executive Office Space In A Fully Renovated Office Building @ High Traffic Location. Easy Access-2 Min Drive To Qew & Red Hill Parkway. Walk To The Centre Mall On Barton. Private Parking! Office Amenities Are 24 Hour Office Access, Common Reception, Board Room & Cafeteria. Suitable For Professionals Like Lawyers, Accountants, And Mortgage Brokers! **** EXTRAS **** Kitchen, Reception & Waiting Area, Boardroom And Plenty Of Parking. (id:27910)
New Age Real Estate Group Inc.
2 - 2814 Lakeshore Boulevard W
Toronto, Ontario
Well established sports bar & grill , turn key operation, be your own boss today, many years in the same location, very well know and popular bar & grill in the neighbourhood with live sports games, live bands, great music venues every weekend, seating of 206 people, fully upgraded with top of the line equipment, situated in 3600 sqft, long term lease, sales are 70k per month as per seller, with very low rent, great exposure, great clientele, tons of daily foot traffic **** EXTRAS **** List of chattels available , do not go direct without appointment, do not talk to employees (id:27910)
Century 21 Leading Edge Realty Inc.
B3 Old Shelter Valley Road
Cramahe, Ontario
“Woodlands”, features 8 extraordinary, estate building sites. Located in the hearth of our beautiful Northumberland County and a short drive to all the wonderful amenities you will discover in historic and charming Grafton, Castleton, Warkworth and Colborne; “Woodlands” offers astute builders, buyers and investors a land ownership opportunity at a very affordable price. If you’re searching for a beautifully treed building lot to construct your “forever home” Parcel “B3“ at “Woodlands” is for you.\n NOTE 1: THIS LOT WAS RECENTLY SEVERED, THEREFORE THE PROPERTY TAX HAS NOT BEEN ESTABLISHED YET.\nNOTE 2: THE BUYER SHALL PAY THE (HST) & ANY OTHER APPLICABLE MUNICIPAL CHARGES.\nNOTE 3: ALL WHO ENTER UPON THE SUBJECT PROPERTY SHALL DO SO AT THEIR OWN RISK. \nNOTE 4: ALL DATA IS APPROXIMATE & SUBJECT TO REVISION WITHOUT NOTICE & BUYERS ARE ADVISED TO DO THEIR ""DUE DILIGENCE"". (id:27910)
RE/MAX Lakeshore Realty Inc.
B2 Pipeline Road
Cramahe, Ontario
“Woodlands”, features 8 extraordinary, estate building sites. Located in the hearth of our beautiful Northumberland County and a short drive to all the wonderful amenities you will discover in historic and charming Grafton, Castleton, Warkworth and Colborne; “Woodlands” offers astute builders, buyers and investors a land ownership opportunity at a very affordable price. If you’re searching for a beautifully treed building lot to construct your “forever home” Parcel “B2“ at “Woodlands” is for you.\nNOTE 1: THIS LOT WAS RECENTLY SEVERED, THEREFORE THE PROPERTY TAX HAS NOT BEEN ESTABLISHED YET. \nNOTE 2: THE BUYER SHALL PAY THE (HST) & ANY OTHER APPLICABLE MUNICIPAL CHARGES. \nNOTE 3: ALL WHO ENTER UPON THE SUBJECT PROPERTY SHALL DO SO AT THEIR OWN RISK.\nNOTE 4: ALL DATA IS APPROXIMATE & SUBJECT TO REVISION WITHOUT NOTICE & BUYERS ARE ADVISED TO DO THEIR ""DUE DILIGENCE"". (id:27910)
RE/MAX Lakeshore Realty Inc.
4251 King Street E
Beamsville, Ontario
THIS HOUSE IS ON A ONE ACRE CUSTOM BUILT IN 2007. TO ACOMADATE A BED & BEAKFAST FEATURING: AT THE FRONT A LARGE COVERED VERANDA- .STONE FRONT. THE ENTRANCE FROM THE PARKING AREA OPEN INSIDE TO THE FOYER PASSING BY THE 2ND FLOOR OAK STAIRCASE, TO YOUR LEFT IS A LARGE LIVING ROOM WITH DOUBLE SIDED FIREPLACE,INDIRECTING LIGHTINGs, ACROSS THE HALLWAY IS THE DINING ROOM , TO THE RIGHT AN OFFICE WITH PATIO AND 2 PC WASHROOM, TO THE LEFT.THE KITCHEN WITH TIN CEILING, SKYLIGHTS, GRANITE COUNTERTOPS, CERAMIC FLOORS, BUILT IN APPLIANCES, DOUBLE OVEN, AND PATIO DOORS TO A PRIVATE PATIO AND BACKYARD BACK INSIDE A SECOND OAK STAIRCASE TO 2ND FLOOR, A LARGE MAIN FLOOR BEDROOM WITH 5 PCS ENSUITE AND A FIREPLACE AND A DOOR TO THE VARANDA. SECOND FLOOR FEATURES A PRIMARY ROOM WITH FIREPLACE, ENSUITE AND BALCONY, 3 MORE BEDROOMS WITH ENSUITES ONE WITH A BALCONY, HARDWOOD FLOORS THRUGHOUT. THE BASEMENT IS FULLY FINSHED FEATURING: THEATER ROOM, RECREATION ROOM, KITCHENETTE, LARGE STORGE ROOM 15X15 CAN BE MADE INTO A BEDROOM, LARGE LAUNDRY ROOM, OFFICE DEN AREA, WORKSHOP AND A 3 PCS BATHROOM, CERAMIC FLOORS THROUGHOUT. ENJOY A LARGE BACK YARD. ONE OF A KIND 3200 square feet on above ground and 1600 square in lower level, double staircases from top to lower level, opeated as a SPA LOOKING AT OFFERS NOW. FIRE RATED BEDROOM DOORS SEPERATE HEATING AND AIR. (id:27910)
Chettle House Realty Inc.
8870 County 93 Road
Midland, Ontario
Introducing an unparalleled investment opportunity within the town of Midland, Ontario, strategically positioned with direct access from Hwy 93. This expansive 115+ acre parcel boasts prime visibility and seamless connectivity to major transportation arteries, making it an irresistible prospect for astute developers seeking a foothold in a strategic growth area. Presently zoned rural with an exception permitting machine shop operations across the entire property. By-Laws allow for up to 35% lot coverage, unlocking vast expansion prospects such as a sprawling fabrication hub. At the core of the property lies a fully operational machine shop, celebrated for its precision CNC machining, milling, welding, and fabrication capabilities. Boasting a 3600 sq. ft. workshop, complete with a 16 ft door facilitating ground level access for large-scale equipment and machinery. Essential amenities including bathrooms, two expansive offices, and a dedicated lunchroom ensure optimal operational efficiency. Additionally, a modernized 3-bedroom residence spanning 2,500 sq. ft. affords the unique opportunity for onsite living and working. The property's potential is further accentuated by a 66-foot unopened laneway at the rear, poised to enable future access from Marshall Road, paving the way for additional development prospects. With a strategic zoning adjustment, the site could seamlessly transition into a lucrative residential subdivision, further enhancing its investment appeal. Conveniently situated mere minutes from key amenities, including Georgian Bay and Huronia Regional Airport, and offering swift access to Hwy 400, Barrie, the GTA, Toronto International Airport, and the US Border. The seller is open to facilitating the transaction through a Seller Take Back Mortgage, subject to mutually agreeable terms and buyer credit worthiness approval. Don't miss your chance to capitalize on this prime investment prospect in one of Ontario's most promising growth corridors. **** EXTRAS **** Situated within the town of Midland on County Road 93, the property enjoys proximity to the town and all its amenities. The location's strategic placement also presents excellent future development opportunities. (id:27910)
Sotheby's International Realty Canada
121 Maplecroft Court
Gananoque, Ontario
Last residential lot for sale in a quiet cul de sac surrounded by beautiful new homes in Gananoque the gateway to the 1000 islands.\n\nThis bucolic riverside town offers so many conveniences\n\nMarina and the 1000 island tours\nGolf course and country club\nThe Shoreline Casino\nSt.Lawrence Boating community\nWaterside Live Theatre\nRestaurants and Spas\nSchools\nMusic Festivals\nFarmers Market\nShopping \n15 mins to the US Bridge \n15 mins to Kingston\nAll the hook ups are on the property \nIt has a designated mail box (id:27910)
Listit Realty Brokerage Inc.
9 Gallagher Crescent
Midhurst, Ontario
Experience unparalleled luxury & sophistication in this Builder’s home boasting over 5,000 sqft of living space. Located on a 1.21-acre executive estate lot located in the desirable community of Midhurst. Finished top to bottom this 5 bedroom, 4 bath home offers plenty of space for family members & guests alike. The main level features 10-foot ceilings throughout, white oak oiled engineered hardwood flooring & 36/36 porcelain tiles. Great room with 17-ft vaulted ceilings & a 60-inch linear gas fireplace in custom accent wall made of oak & granite. The 100% custom chef's kitchen is a culinary dream with modern black cabinetry 9 foot island, multiple lit pantries & pullouts. The kitchen is equipped with high-end GE Monogram stainless steel appliances including a 48-inch 4 burner, broiler & flat grill with 1½ convection ovens, matching fume hood with stainless steel backsplash & food warmers, two 30 inch fridge/freezers & speed oven. The spacious prmary suite is a private oasis featuring a 16-foot sliding door with an 8-foot opening that leads out to the patio & pool. The spa-like en-suite is complete with double sinks, freestanding tub with a stunning chandelier & glass walk-in shower with a massive 16-inch rain head. The basement is perfect for entertaining with an impressive wet bar with 14-foot island, floating shelves two bar fridges & dishwasher. The bright rec room with above-ground windows offers a great space to unwind & relax. Step outside & enjoy the beautiful weather in your very own saltwater pool with gas heating, walk-in stairs & a sunbathing patio area. Your covered patio area is the perfect spot to enjoy morning coffee or afternoon tea rain or shine. Conveniently located 15 minutes to the heart of Barrie with quick access to Hwy 400. The 3-car extra deep garage provides ample space for your vehicles, toys & storage needs. Don't miss your chance to own this exquisite property. Check out our feature list to see all the custom finishes. (id:27910)
Sutton Group Incentive Realty Inc.
8870 County 93 Road
Midland, Ontario
Step into this remarkable 115+ acre property that harmoniously marries natural beauty with commercial promise. The property features inviting walking trails, numerous gardens, a spacious two-level drive shed, and an insulated chicken coop. The 3+ bedroom house boasts a kitchen that flows into a dining room with a wood stove and walkout to a sizable stone patio. Unwind in the living room. There is also an exercise room and full bathroom and laundry combo that complete the main floor. Upstairs, three bedrooms and an in-law suite, with a full kitchen, 4-piece bathroom, sleeping loft, and washer/dryer, await. The property also boasts a thriving machine shop business renowned for precision CNC Machining, Guarding, Mill Writing, Welding, and Fabrication. The expansive 3600 sq/ft shop encompasses offices, storage, staff bathrooms, a lunchroom, and a 16 ft bay door. With 3-phase hydro With 3 phase hydro and the opportunity to build up to 35% lot coverage, the potential for growth is unmatched. **** EXTRAS **** The Property is zoned RU-11 allowing for all the uses under the rural zoning as well as commercial machine shop over the entire property except for a small portion at the back of the property that is zoned EP (approx. 8 acres). 35% coverage (id:27910)
Sotheby's International Realty Canada
8870 County 93 Road
Midland, Ontario
Introducing an unparalleled investment opportunity within the town of Midland, Ontario, strategically positioned with direct access from Hwy 93. This expansive 115+ acre parcel boasts prime visibility and seamless connectivity to major transportation arteries, making it an irresistible prospect for astute developers seeking a foothold in a strategic growth area. Presently zoned rural with an exception permitting machine shop operations across the entire property. By-Laws allow for up to 35% lot coverage, unlocking vast expansion prospects such as a sprawling fabrication hub. At the core of the property lies a fully operational machine shop, celebrated for its precision CNC machining, milling, welding, and fabrication capabilities. Boasting a 3600 sq. ft. workshop, complete with a 16 ft door facilitating ground level access for large-scale equipment and machinery. Essential amenities including bathrooms, two expansive offices, and a dedicated lunchroom ensure optimal operational efficiency. Additionally, a modernized 3-bedroom residence spanning 2,500 sq. ft. affords the unique opportunity for onsite living and working. The property's potential is further accentuated by a 66-foot unopened laneway at the rear, poised to enable future access from Marshall Road, paving the way for additional development prospects. With a strategic zoning adjustment, the site could seamlessly transition into a lucrative residential subdivision, further enhancing its investment appeal. Conveniently situated mere minutes from key amenities, including Georgian Bay and Huronia Regional Airport, and offering swift access to Hwy 400, Barrie, the GTA, Toronto International Airport, and the US Border. The seller is open to facilitating the transaction through a Seller Take Back Mortgage, subject to mutually agreeable terms and buyer credit worthiness approval. Don't miss your chance to capitalize on this prime investment prospect in one of Ontario's most promising growth corridors. **** EXTRAS **** The Property zoned RU-11 allows all uses under the rural zoning and a machine shop over the entire property except EP (approx. 8 acres). 35% Lot Coverage. 66-foot unopened laneway to Marshall Road allowing for future access to the property. (id:27910)
Sotheby's International Realty Canada
9 Gallagher Crescent
Springwater, Ontario
Luxurious Builder's home with over 5,500 sqft living space on a 1.21-acre executive estate lot in Midhurst. 5 bedrooms, 4 baths, 10-ft ceilings,\nwhite oak flooring, 17-ft vaulted ceiling in the great room with a 60-inch linear gas fireplace. 100% custom chef's kitchen with modern black\ncabinetry, high-end GE Monogram stainless steel appliances, and a 9-foot island. Spacious Primary suite with sliding door to the patio and pool,\nspa-like en-suite with double sinks, freestanding tub, and glass walk-in shower. Entertain in the basement with a wet bar and bright rec room.\nEnjoy the saltwater pool and covered patio area. 15 mins to Barrie and quick access to Hwy 400. 3-car extra deep garage. Custom finishes\nthroughout. Don't miss out on this exquisite property. **** EXTRAS **** Central Vacuum &accessories, garage door openers, Range hood, satellite dish, window coverings, Ring camera, Hot water\nHeater. (id:27910)
Sutton Group Incentive Realty Inc.
B1 Pipeline Road
Cramahe, Ontario
“Woodlands”, features 8 extraordinary, estate building sites. Located in the hearth of our beautiful Northumberland County and a short drive to all the wonderful amenities you will discover in historic and charming Grafton, Castleton, Warkworth and Colborne; “Woodlands” offers astute builders, buyers and investors a land ownership opportunity at a very affordable price. If you’re searching for a beautifully treed building lot to construct your “forever home” Parcel “B1“ at “Woodlands” is for you.\nNOTE 1: THIS LOT WAS RECENTLY SEVERED, THEREFORE THE PROPERTY TAX HAS NOT BEEN ESTABLISHED YET. \nNOTE 2: THE BUYER SHALL PAY THE (HST) & ANY OTHER APPLICABLE MUNICIPAL CHARGES.\nNOTE 3: ALL WHO ENTER UPON THE SUBJECT PROPERTY SHALL DO SO AT THEIR OWN RISK.\nNOTE 4: ALL DATA IS APPROXIMATE & SUBJECT TO REVISION WITHOUT NOTICE & BUYERS ARE ADVISED TO DO THEIR ""DUE DILIGENCE"". (id:27910)
RE/MAX Lakeshore Realty Inc.

