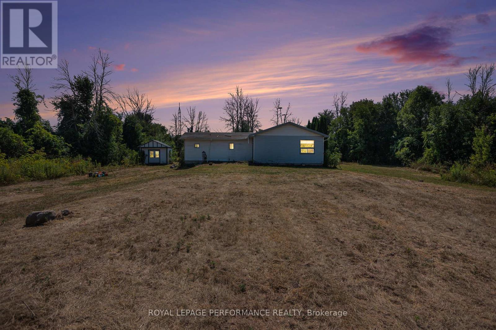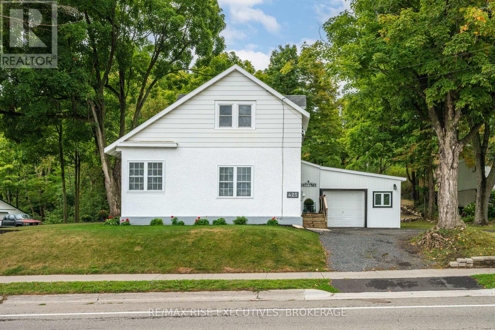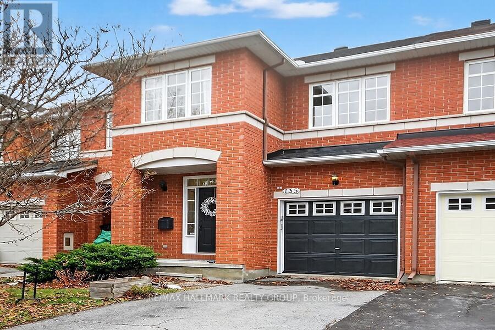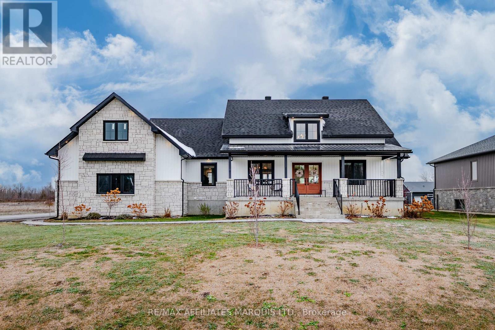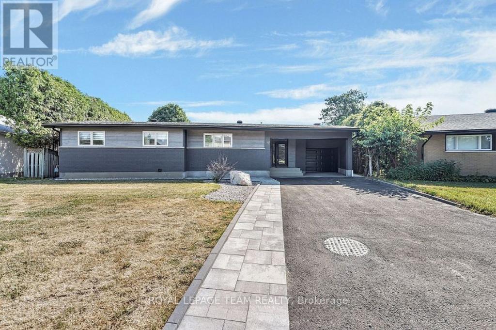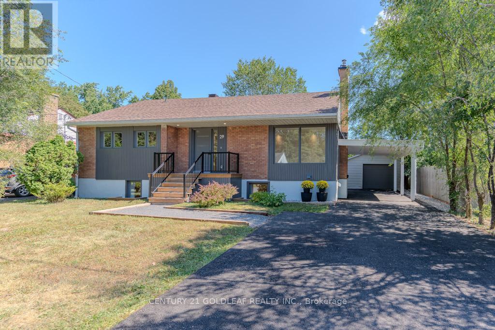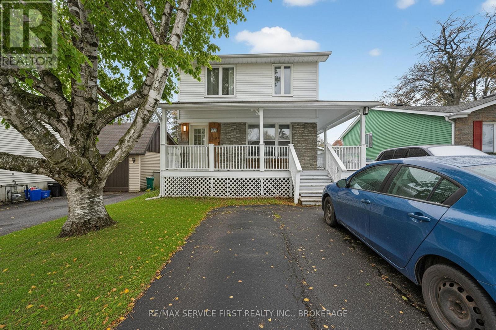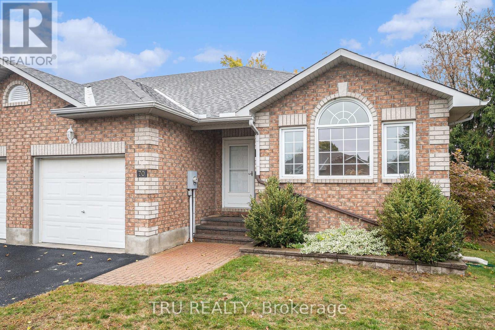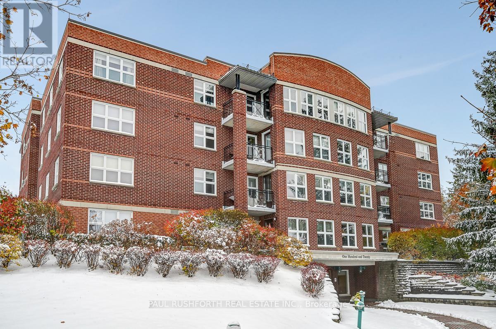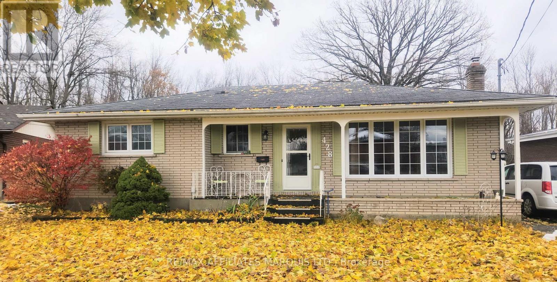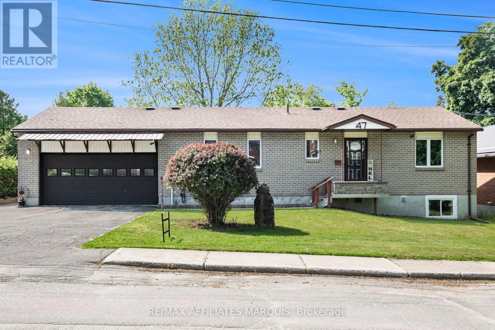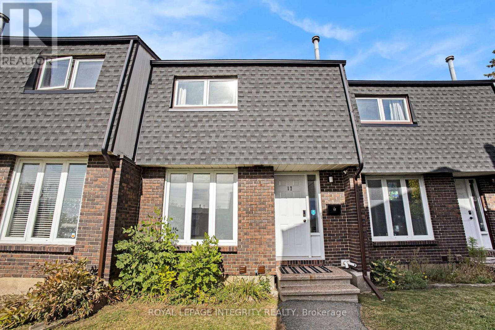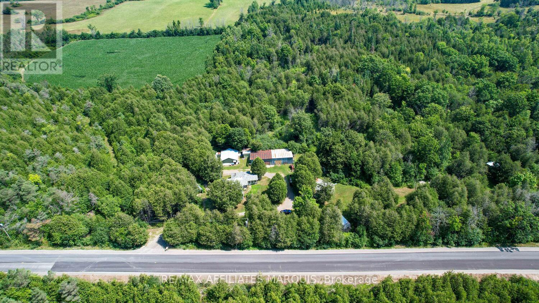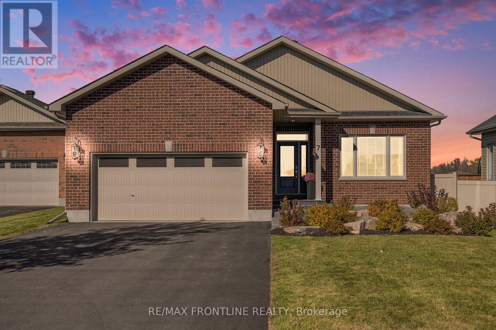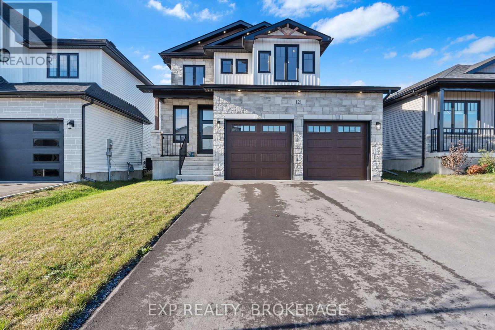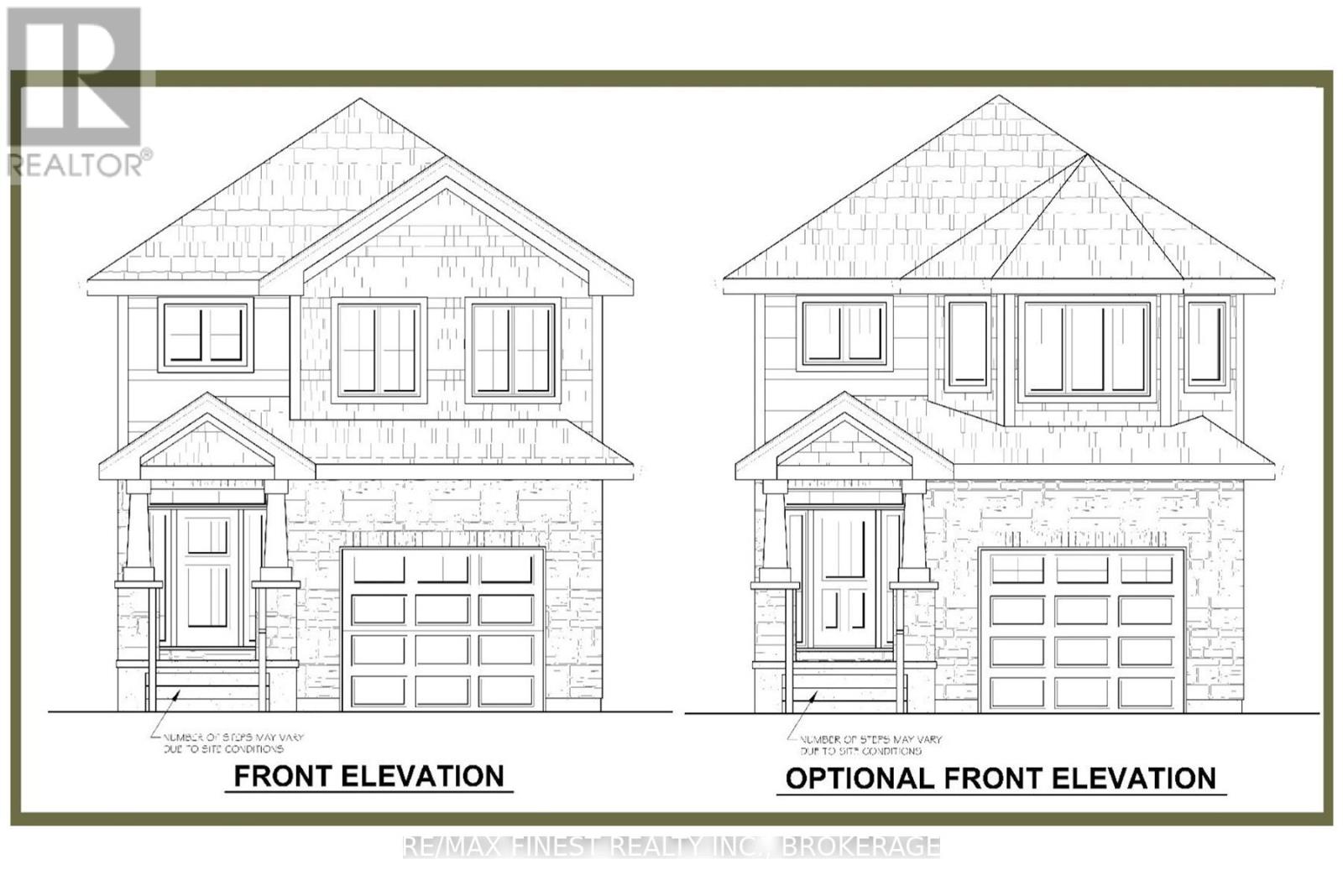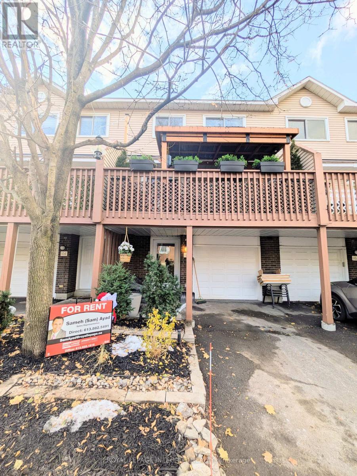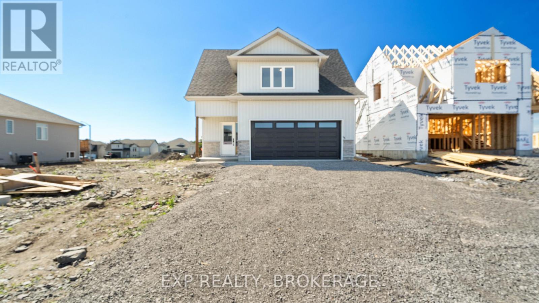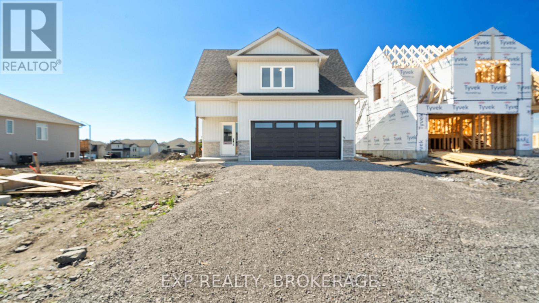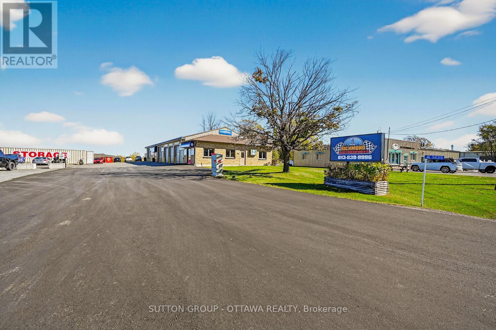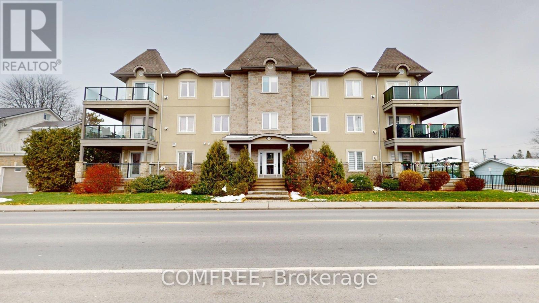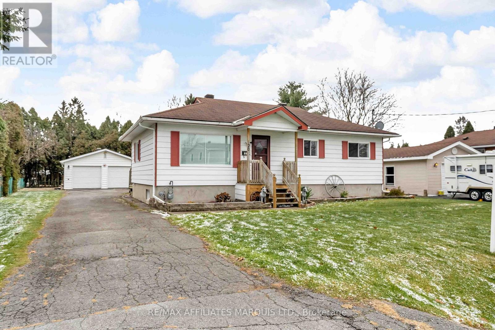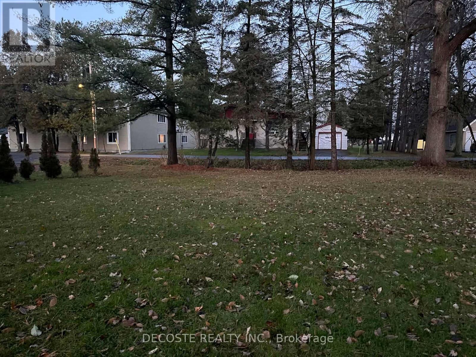3796 County Rd 12 Road
South Stormont, Ontario
What an incredible opportunity to take a property that has water, septic and electrical already in place, but needs your vision to take it from construction to cozy home in the country. Looking for a renovation project or dreaming of building your custom home? This almost 2-acre property offers the perfect chance to bring your dream to life. The existing structure is in need of major renovations or start fresh with your own design! The foundation and well are already in place, hydro is connected, and immediate occupancy is available. Septic will need repairs/replacement. Enjoy low taxes while you plan your future build or overhaul for this cute country hideaway! 24hr irrevocable on all offers. (id:28469)
Royal LePage Performance Realty
425 King Street W
Gananoque, Ontario
Discover this super well-cared-for 2-bedroom, 1.5 bath, 2-storey house in charming Gananoque, Ontario. This fully renovated home boasts a detached garage and beautifully maintained grounds, showcasing evident pride of ownership. Having been meticulously kept by the same family for many years, this property offers a move-in-ready experience. Step inside to an open-concept living area, bathed in natural light from abundant windows and accented with elegant trim work throughout. The recently upgraded kitchen is a chef's delight, featuring ample counter space, new white cabinets, and convenient access to the newly renovated deck. The main floor is completed by a brand new 4-piece bathroom and practical laundry facilities. Upstairs, you'll find two comfortable bedrooms, including a primary bedroom with a private 2-piece ensuite bathroom. The home's exterior features a crisp white stucco finish, complementing the absolutely stunning yard adorned with beautiful perennial gardens and a spacious back deck, perfect for outdoor entertaining, accessible directly from the kitchen. The lower level remains unfinished, offering excellent potential for storage. Attached garage, spacious enough for one car and additional equipment. Located just minutes from downtown Gananoque, the heart of the 1000 Islands, with its vibrant dining and boating community + 3 mins to Grass Creek Park Beach and the Gananoque Golf Club. Properties this well-maintained are a rare find - truly a testament to enduring care. (id:28469)
RE/MAX Rise Executives
135 Gatespark Private
Ottawa, Ontario
Location! Location! This Richcraft 2 storey, 3 bedroom, 2.5 bathroom townhome is tucked away on desirable Gatespark Private in Kanata Lakes. This home features oak hardwood floors in the living room and dining room. Large picture window overlooks the back yard providing garden views. Eat in kitchen with patio door to the back yard. Kitchen offers ample cupboard and counter space with attractive wood cabinetry. Stainless steel kitchen appliances compete the look. Ceramic Floors in entrance, kitchen and all bathrooms. 3 spacious bedrooms. Walk in closet in the primary bedroom. The recreation room offers lots of space to entertain and is complete with a corner gas fireplace. Easy care modern vinyl plank floor! Rough in for 4th bathroom and central vac. The fenced backyard offers a quiet oasis away from it all with a deck and planter boxes. Just a gardeners delight! This quiet peaceful location offers proximity to Jim Malone Park. Nothing to do but move in. Kanata Lakes has become one of the most popular, premium communities in all of Ottawa. Top-rated schools, and excellent shopping and dining, while community is surrounded by nature. Parks, and trails are steps away. . Make it your new home today. Recent updates include: Furnace(2019), Hot Water Tank( 2022), Basement plank vinyl floor and basement stair carpet (2022), Air conditioner (2024), Humidifier (2024), Roof(2025). Painting(2025) Newer Stainless Appliances.24 hours irrevocable on all offers. (id:28469)
RE/MAX Hallmark Realty Group
2 Meadow Lane
South Stormont, Ontario
Welcome to 2 Meadow Lane - a stunning, custom built executive bungalow offering the perfect blend of luxury, comfort, and modern design. With over 2,260 sq. ft. of beautifully designed main-floor living space, this home delivers a convenient layout and thoughtful detail throughout. Step inside to a bright and spacious open-concept layout, highlighted by soaring vaulted ceilings, a beautiful gas fireplace, and oversized windows that fill the home with natural light. The gourmet kitchen features a walk-in pantry, ample cabinetry, and a seamless flow into the dining and living areas-ideal for everyday living and entertaining.This home offers four generously sized bedrooms, including a gorgeous primary suite complete with a walk-in closet and luxurious four piece ensuite bathroom. A main-floor laundry room and stylish powder room and a third main floor bathroom add convenience for families and guests alike. The 2,101 sq. ft. lower level provides endless possibilities with a large rec room, full bathroom, two more bedrooms, mechanical room, and plenty of space to personalize-perfect for a future home theatre, gym, or even an in-law setup. Outside, enjoy two spacious covered porches, quality exterior finishes including stone and vinyl siding, and a sizeable 634 sq. ft. attached double garage. Situated on a quiet street in the Parkway Estates Subdivision, this home offers both privacy and proximity to local amenities, St Lawrence parks, and easy commuting routes. A rare opportunity to own a custom built, high-end bungalow in a sought-after location. Move-in ready and designed to impress-this is one you won't want to miss. All offers are to contain a 48 hour irrevocable clause. (id:28469)
RE/MAX Affiliates Marquis Ltd.
12 Largo Crescent
Ottawa, Ontario
Welcome to this beautifully updated 2-bedroom bungalow nestled on a peaceful crescent, offering the perfect blend of modern comfort and timeless charm. The main floor was entirely updated in 2024. Step inside to discover a spacious, contemporary kitchen with sleek finishes and ample counter space, ideal for home chefs and entertaining alike. Main level highlights include, a large, modern kitchen with updated cabinetry and appliances, two renovated bathrooms, including a stylish ensuite, convenient main-level laundry, and expansive dining room perfect for hosting family dinners, and a cozy living room featuring a stunning stone fireplace. The flooring is an exceptional combination of tile in the kitchen and dining room, and gorgeous laminate in the bedrooms. Enjoy summer evenings on the beautiful backyard patio, surrounded by mature landscaping and privacy. The oversized single garage provides plenty of room for parking and storage. Finished basement retreat: The fully finished basement offers a generous family room and rec room, plus a 3-piece bathroom, an ideal setup for teenagers, guests, or extended family. Prime Location: Close to shopping, schools, and everyday amenities, this home combines tranquility with convenience. Whether you're starting out, downsizing, or looking for multigenerational living, this bungalow checks all the boxes. Ready to move in and enjoy! New roof shingles, all new appliances, new garage door. (id:28469)
Royal LePage Team Realty
29 Crownhill Street
Ottawa, Ontario
Offered at $995,000.00, this custom high quality newly renovated home is situated in the center of one of Ottawas more sought after up and coming neighbourhoods, Cardinal Heights / Beacon Hill south. This stunning home is a short walk to the O-Train station at Blair road, shopping, Cineplex theatres, multiple restaurants, prestigious schools and luxurious parkland. This home offers all of the features expected in upscale neighbourhoods. The original charming bungalow has been transformed into a unique one of a kind space flooded with natural light. The redesign features an open design at the front of the house where the living room/dining room and kitchen are located. The kitchen has Quartz counter tops, S/S Induction stove, S/S Bosch dishwasher , LG oversized fridge, and 36 inch S/S sink. The cabinets reflect a mid century modern appeal. The bright and private bedrooms are tucked away at the back of the house and feature wardrobe style closets with each having a full en-suite bathroom. The flooring throughout is water proof laminate. The lower level is fully encapsulated with platon sub flooring taped and sealed under glued down laminate flooring. The walls have 2.5 inch taped and sealed rigid insulation to an R22 on the block foundation on stone to inhibit movement. All lower level windows ("Dimension" aluminum extrusion ) have been enlarged to create the feel of a high ranch style home. The spacious lower level is accessed via a newly added two story rear entrance with soaring ceiling, multiple windows and storage. The family room w multiple efficient pot lighting has a handy kitchenette + full bathroom, separate laundry room and storage rooms. The two lower level bedrooms are very large with wardrobe style closets. This level also has a separate office. A new carport was added and garage converted to outdoor 3 season room + storage area. A private hedged yard and an oversized driveway that can accommodate 4 cars complete the package. A must see Prime Home! (id:28469)
Century 21 Goldleaf Realty Inc.
15 Foster Street
Kingston, Ontario
This turnkey legal duplex is truly an investor's dream, ideally situated across from St. Lawrence College and just steps from Queen's University West Campus. Boasting two self-contained units, this property is fully rented and generating a strong annual income of $80,460, with the upper unit bringing in $4,755/month and the lower unit $1,950/month. Offering consistent cash flow and minimal maintenance, this is a hands-off, high-performing investment in one of Kingston's most desirable rental areas. Whether you're a seasoned investor or looking to expand your portfolio, this rare opportunity delivers steady income, a prime location, and long-term value. (id:28469)
RE/MAX Service First Realty Inc.
70 Dr. Gordon Crescent
North Grenville, Ontario
Tucked away in the desirable Applewood Estates community of Kemptville, this beautifully maintained, full brick, 2+1 Bed, 2.5 Bath semi-detached bungalow with WALKOUT basement offers the ideal blend of comfort & convenience. Thoughtfully laid out & freshly painted from head to toe, this home rests on a premium corner lot, absent of rear neighbours in a neighbourhood where pride of ownership prevails. Step inside & you're greeted by a bright front bedroom - ideal for a home office or guest room. Down the hall, discover the open-concept living, dining & kitchen, the latter offering plenty of drawers for storage, counter space for meal prep & a newer fridge and stove. BBQ'ing is a breeze on the side deck, with stairs leading down to the interlock patio. Spacious primary bedroom offers a 3 pc cheater ensuite, walk in-closet, & pretty views of the treed back yard. A 1/2 bath & convenient main level laundry room with access to the garage round out the main level. Downstairs, the downright cavernous fully finished walkout basement doubles your living space with a generous family room & additional flex spaces for games, hobbies and the like. A third bedroom with a large picture window, a 4 piece bath, & access to the back patio complete the lower level, great potential down there for an in-law suite. So much near by, mere steps to the hospital, walking distance to schools & a short drive to all of Kemptvilles amenities including shops, restaurants, groceries, bakeries, coffee shops, box stores, Ferguson Forest Dog Park, Curling, Equinelle & Rideau Glen Golf courses and more. Put this one on your must see list! H.E. Natural Gas Furnace (2011), AC (2015) Roof (2013) Stairway & Family room carpet (2025), Freshly painted walls/doors/baseboards/trim throughout (2025), Driveway sealed (2025) (id:28469)
Tru Realty
303 - 120 Darlington Private
Ottawa, Ontario
A rare opportunity to own your own little piece of paradise in a friendly, well-established community. Welcome to The Landmark, a serene and established community surrounded by greenery, walking trails, and a true sense of neighbourly connection. This beautifully cared-for condo offers the perfect blend of comfort and convenience, with every detail designed for easy living. The bright kitchen is a pleasure to cook in, with modern cabinetry, granite counters, and plenty of counter space. The open living and dining area is warm and inviting, featuring hardwood floors, soft neutral tones, and a large picture window that fills the space with natural light. The spacious primary bedroom includes a custom walk-in closet and direct access to a beautifully updated bathroom with generous storage. The second bedroom makes a perfect den, office, or cozy space for guests. One of the highlights of this unit is the private balcony-a peaceful spot overlooking the gardens where you can enjoy the sunshine or simply unwind outdoors. Additional perks include in-unit laundry, underground parking, and a storage locker. Life at The Landmark offers much more than just a home. Residents enjoy an indoor saltwater pool, sauna, tennis and pickleball courts, walking paths, and a welcoming clubhouse with a lounge, fireplace, and BBQ area for gatherings. Come see why The Landmark remains one of the area's most desirable places to call home. Some photos have been virtually staged. (id:28469)
Paul Rushforth Real Estate Inc.
428 Bellevue Crescent
Cornwall, Ontario
Nestled on a quiet crescent, this well-appointed bungalow is ready for immediate move-in. The property features open-concept living, perfect for entertaining. The spacious kitchen, equipped with granite countertops and included appliances, flows seamlessly and gives access to the lovely sunroom, offering views of the inground pool. Three generous sized bedrooms and an updated tiled bathroom with double sinks and granite complete the main level. The full-height basement boasts a cozy gas Napoleon fireplace (2019) in the large family room. Additional basement rooms include a fourth bedroom, a den/office, a large bathroom with jetted tub and washer and dryer, and a storage/utility room. The fenced yard provides a peaceful oasis, complete with an inground pool (liner and pump replaced in 2020) and screened-in porch. The property benefits from no rear neighbours, as it backs onto land owned by the school board. Recent upgrades include a new hot water tank in 2025 and a natural gas furnace/central air system in 2017. Snow removal contract paid for the season. (id:28469)
RE/MAX Affiliates Marquis Ltd.
47 Gladstone Avenue
Smiths Falls, Ontario
Welcome to this beautifully updated brick bungalow, set in a convenient location just minutes from the arena, shopping, and local amenities. This home offers four bedrooms, with two on the main level and two in the fully finished basement, making it an ideal fit for a variety of family needs. The newly renovated kitchen completed in 2023 opens into a bright, welcoming living area, and the refreshed main bathroom completed in 2022 brings a modern touch. The lower level features updated flooring from 2022 and provides flexible space for a family room, guest accommodations, or the potential for an in-law suite. Step outside to a large, fully fenced backyard designed for year-round enjoyment. A spacious deck, above-ground pool, and garden shed create the perfect setting for outdoor living. The attached garage adds even more convenience with additional storage. This move-in-ready property offers a perfect blend of style, comfort, and location. (id:28469)
RE/MAX Affiliates Marquis
17 - 3333 Mccarthy Road
Ottawa, Ontario
This beautiful 3-bedroom, 2-bathroom townhome is truly move-in ready, offering comfort, style, and convenience in the sought-after Hunt Club Western Community. The bright and open living and dining area is filled with natural light and offers seamless access to a fully fenced, low-maintenance backyard, ideal for relaxing or entertaining. Upstairs, you'll find three spacious bedrooms with new flooring. The fully finished lower level expands your living space with a large recreation room, an additional full bathroom, convenient laundry area, and ample storage. Impeccably maintained and thoughtfully designed, this home is perfect for first-time buyers, downsizers, and investors alike seeking a move-in-ready property in a prime Ottawa location. Perfectly situated just steps from transit, schools, parks, restaurants, and shopping, this home is only a few minutes away from the Ottawa International Airport, Southkeys Shopping Plaza, O-Train/OC Transpo Station, and much more. The seller offers to arrange for professional cleaning before closing, ensuring a clean and worry-free move-in! House was painted in (2022). Flooring (2022). Washer (2023). Stainless steel appliances (2021-2022). Fences (2025). Book a private tour today! (id:28469)
Royal LePage Integrity Realty
411 County Rd 7 Road
Elizabethtown-Kitley, Ontario
Welcome to 411 County Rd 7! Beautiful 118 acre property that offers a rare blend of privacy, natural beauty and versatility. This incredible acreage features a mix of open fields and wooded areas with a pond and scenic trails throughout. Several of the fields are currently used for crops, making this an ideal setup for hobby farming or agricultural use. Set well back from the road, the home offers a quiet and comfortable lifestyle with rustic charm and character throughout. Side Entrance to sweet porch, is bright with natural light, a great place to enjoy your morning coffee.Back hall is complete with full wall of closets, laundry and utility space. From there, step into the bright and roomy eat in kitchen with ample cabinets and counter space, conveniant 2 pc bath off the kitchen. The main floor living room is cozy with plenty of room to gather and opens to a lovely front porch.(currently being used as bedroom) A unique staircase folds down from ceiling to access the upper level, which include two bedrooms and 4 pc bath. The property also features a charming 1 bedroom cabin with kitchen, living room and new updated bath in 2025. Perfect for guests , extended family or potential income use. Outdoors the value continues with multiple outbuildings including 24'x24' workshop ideal for hobbies, storage, or small equipment. A massive 60'x30' garage with concrete floor. Additional functional outbuildings to support farming, storage or recreational needs. this is a truly special opportunity to own a large productive and peaceful property with endless possibilities- all just a short drive from nearby Smiths Falls and Brockville. (id:28469)
RE/MAX Affiliates Marquis
7 Senators Gate Drive
Perth, Ontario
Welcome to this beautifully maintained home located in one of the area's most desirable high-end subdivisions. This property has been meticulously cared for and thoughtfully upgraded with quality finishes throughout, offering true move-in-ready appeal.Step inside to discover a bright and inviting main floor featuring a new kitchen island, updated lighting throughout, and sleek pot lights on both levels. The living room now includes a gorgeous new fireplace, adding warmth and charm to the open-concept layout. Upstairs, the fully renovated primary ensuite showcases spa-inspired design and high-end materials.The lower level has been finished with exceptional attention to detail, including a full kitchen, comfortable living area, and added sound insulation, providing the flexibility for extended family or guest accommodations.Outside, the upgrades continue with a beautifully landscaped backyard, complete with new fencing, an updated deck, and a covered roof area ideal for outdoor entertaining.This immaculate home combines thoughtful design, elegant upgrades, and pride of ownership throughout. Located in a quiet, upscale neighborhood close to parks, schools, and amenities, it's the perfect blend of luxury and livability. (id:28469)
RE/MAX Frontline Realty
121 Creighton Drive
Loyalist, Ontario
This 1,800 sq/ft 2-storey home is loaded with upgrades and set on a generous lot, ideal for a growing family. The modern kitchen features a quartz waterfall island, extended cabinetry, and high-end finishes. The dining area showcases a stone feature wall that complements the floor-to-ceiling stone fireplace in the living room. Enjoy 9-ft ceilings on both the main level and basement, along with 8-ft doors throughout. The upper level offers spacious, well-designed bedrooms. The mostly finished basement includes a large rec room and wet bar, with the bathroom ready for your finishing touch. This home is a perfect blend of style, functionality, and quality craftsmanship-this home truly stands out. Now is your opportunity to own this stunning custom-built home in Odessa - conveniently located on the 401 corridor just east of the Town ofGreater Napanee. Schedule your private showing today. (id:28469)
Exp Realty
1 Stone Street
Greater Napanee, Ontario
INTRODUCING THE LAUREN PLAN FROM SELKIRK LIFESTYLE HOMES. THIS 2210 SQ/F DETACHED HOME FEATURES 4 BEDS, 2.5 BATH, LARGE PRIMARY BEDROOM W/ 5 PCE ENSUITE & LARGE WALK-IN CLOSET, OPEN CONCEPT MAIN FLOOR W/ SPACIOUS KITCHEN & GREAT ROOM, SEPARATE DINING ROOM, UPPER LEVEL LAUNDRY ROOM, TAKE ADVANTAGE OF EVERYTHING A BRAND NEW HOME HAS TO OFFER INCLUDING INTERIOR/EXTERIOR SELECTIONS & FULL TARION WARRANTY, SEPARATE ENTRANCE/WALK-OUT BASEMENT AVAILABLE! (id:28469)
RE/MAX Finest Realty Inc.
104 Esterlawn Private
Ottawa, Ontario
Spacious Bright 3 Bedrooms Townhouse with 2 full 1/2 bathroom , newly renovated with high end appliances ( see inclusion below ) , Semi finished basement , attached garage, cosy furnished patio. Condo elements, snow removal. landscaping included. Location Glabar Park Is A Centrally Located Walkable Community Within Steps To Everything. Starbucks, Bridgehead And Lcbo at Your Doorstep. Library and One Of The City's Best Community Centre And Schools nearby. Ncc Bike paths and running trails along The Ottawa River. Major Transit at your Doorstep, 2 minutes to highway 417. Pets welcome - small to medium size. (id:28469)
Royal LePage Integrity Realty
15 Summit (Lot 53) Crescent
Belleville, Ontario
Built by Brauer Homes, this affordable gem is perfectly situated on a quiet crescent, just steps from Clifford Sonny Belch Park, the Quinte Sports & Wellness Centre, and nearby schools. Enjoy modern living with easy access to schools, shopping, and all amenities, plus quick connectivity to Highway 401 for commuters. This thoughtfully designed split-bungalow home combines quality craftsmanship with an unbeatable location. The main level features an open-concept layout with 9-ft ceilings and a stylish kitchen island overlooking the bright living area, perfect for entertaining or relaxing. The main-floor primary suite offers a walk-in closet and a 3-piece ensuite bathroom for added comfort. Upstairs, you'll find two additional bedrooms, a laundry closet, and a full bathroom, providing flexible space for families, guests, or a home office. Whether you are a first-time buyer, a growing family, or looking to downsize, this move-in-ready home offers comfort, convenience, and exceptional value. Additional highlights include: sodded lot and front stone walkway included; customizable floor plans and finishes available; an optional finished basement for additional living space. Other models are available in Highpoint Village. Don't miss your opportunity to own a brand-new home in a fantastic neighbourhood where modern design meets everyday convenience! (id:28469)
Exp Realty
62 Summit (Lot 23) Crescent
Belleville, Ontario
Built by Brauer Homes, this affordable gem is perfectly situated on a quiet crescent, just steps from Clifford Sonny Belch Park, the Quinte Sports & Wellness Centre, and nearby schools. Enjoy modern living with easy access to schools, shopping, and all amenities, plus quick connectivity to Highway 401 for commuters. This thoughtfully designed split-bungalow home combines quality craftsmanship with an unbeatable location. The main level features an open-concept layout with 9-ft ceilings and a stylish kitchen island overlooking the bright living area, perfect for entertaining or relaxing. The main-floor primary suite offers a walk-in closet and a 3-piece ensuite bathroom for added comfort. Upstairs, you'll find two additional bedrooms, a laundry closet, and a full bathroom, providing flexible space for families, guests, or a home office. Whether you are a first-time buyer, growing family, or looking to downsize, this move-in-ready home offers comfort, convenience, and exceptional value. Additional highlights include: sodded lot and front stone walkway included; customizable floor plans and finishes available; an optional finished basement for additional living space. Other models are available in Highpoint Village. Don't miss your opportunity to own a brand-new home in a fantastic neighbourhood where modern design meets everyday convenience! (id:28469)
Exp Realty
60 Summit (Lot 24) Crescent
Belleville, Ontario
Welcome to Highpoint Village, where modern comfort meets community charm! Built by BrauerHomes, this thoughtfully designed MOIRA Model sits on a peaceful crescent just steps from parks, schools, and the Quinte Sports & Wellness Centre. Inside, 9-foot ceilings and an open-concept layout create a spacious, inviting atmosphere. The sleek kitchen with a large island flows effortlessly into the bright living area, perfect for gatherings. The main-floor primary suite offers a walk-in closet and private ensuite, while the main-floor laundry adds everyday convenience. With a sodded lot, stone walkway, customizable finishes, and an optional finished basement, this home blends style, function, and value in one beautiful package. Don't miss your opportunity to live beautifully in a growing community. Contact the listing agent for full details today. (id:28469)
Exp Realty
3835 Mcbean Street
Ottawa, Ontario
Prime Investment Opportunity - Fully Leased Commercial Property. An exceptional opportunity for the discerning investor: this fully leased property features three stable tenants generating a total gross annual rental income of $128,400. All tenants share hydro costs equally, while the landlord covers property taxes, insurance, water, landscaping, environmental services, and snow removal - streamlining management and enhancing tenant satisfaction. The front section of the lot has been recently paved, ensuring excellent curb appeal and functionality. Zoned RG3[151r], the property offers strong current cash flow with exciting future development potential, as a new residential subdivision is being constructed directly behind the site-presenting opportunities to service this growing community. Please note: storage containers located at the rear of the property are excluded from the sale. Vacant lot at 3833 McBean also available for sale. (id:28469)
Sutton Group - Ottawa Realty
204 - 770 Principale Street
Casselman, Ontario
Welcome to this beautifully updated 2-bedroom, 1-bathroom condo located in the heart of Casselman-just 30 minutes from downtown Ottawa. Perfect for first-time buyers or those looking to downsize, this stylish and spacious unit offers exceptional comfort, convenience, and value. Offered furnished if desired, making your move even easier. Situated on the desirable second level with elevator access, the condo includes a designated indoor parking space, a private storage locker, and ample visitor parking for guests. Step inside to discover a completely carpet-free interior featuring a bright and inviting living room with a cozy fireplace and elegant French doors that open to a private sun-filled balcony. The open-concept layout flows seamlessly into the generous dining area and a renovated kitchen equipped with quartz countertops, premium cabinetry, a center island ideal for meal prep, and a large pantry with pull-out drawers. A combined laundry/mechanical room adds to the home's practicality. Located just minutes from local schools, parks, scenic trails, Calypso Waterpark, ATV routes, and more, this move-in-ready home offers the perfect blend of lifestyle, location, and low maintenance living (id:28469)
Comfree
120 Fortier Street
Cornwall, Ontario
Charming 3-Bedroom Bungalow with Heated 2-Car Garage - Quiet North End Location. Welcome to this well-maintained 3-bedroom bungalow situated in a peaceful north-end neighbourhood-perfect for anyone needing extra garage or workshop space. The home has been freshly painted throughout and features brand-new flooring in most of the main level, giving it a clean, bright, and move-in-ready feel. The kitchen may be compact, but it offers excellent storage with plenty of cabinetry and includes brand-new appliances. A cozy 3-season room at the back of the home extends your living space and will quickly become a favourite spot for relaxing for much of the year. The basement is unfinished and ready for your own design! Outside, the property sits on a generous 70 ft x 150 ft lot with plenty of room to enjoy. The heated 2-car garage is a standout feature-ideal for hobbyists, mechanics, or anyone needing additional workspace. Most of the yard is already fenced, with just a small portion left to fully enclose if desired. The wide driveway also offers extra parking along the side of the garage. Additional updates include natural gas heating (2014) and central air (2020), ensuring year-round comfort and efficiency. This property is tidy, affordable, and in a great location-don't miss your chance. Call today for more details! (id:28469)
RE/MAX Affiliates Marquis Ltd.
0000 Queen Street S
South Glengarry, Ontario
Are you looking to build your dream home in the heart of the beautiful village of Lancaster? If so, this is the perfect lot for you. The property is cleared with a few beautiful mature trees, including pear, cherry, and plum, and is ready for construction - bring your vision and make it a reality. Lancaster truly has it all: direct access to the 401, great restaurants, a fantastic pizzeria, one of the best fish & chip stands in the area, and of course, our famous poutine. The village also offers convenient amenities including gas stations, carwash, park and a Dairy Queen. You're also just a short distance from the St. Lawrence River, offering boating, kayaking, camping, and access to Cooper's Marsh with its amazing nature trails - perfect for outdoor lovers. You're only 20 minutes to Cornwall and 50 minutes to Montreal-Trudeau International Airport, making this an ideal location for commuters and families alike. If you're looking for a lot that offers convenience, charm, outdoor adventure, and small-town living, give me a call - Glenda Villeneuve, 613-577-9876. (id:28469)
Decoste Realty Inc.

