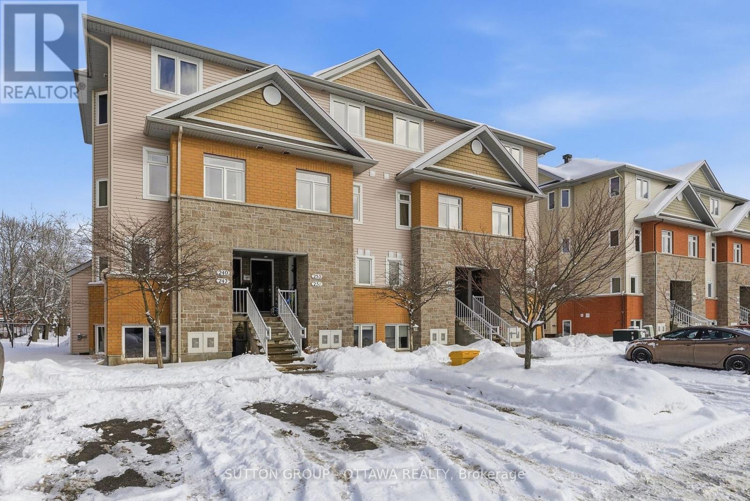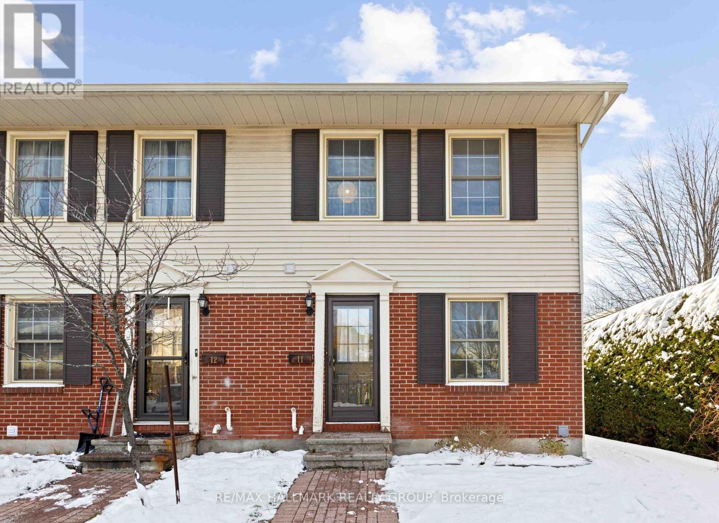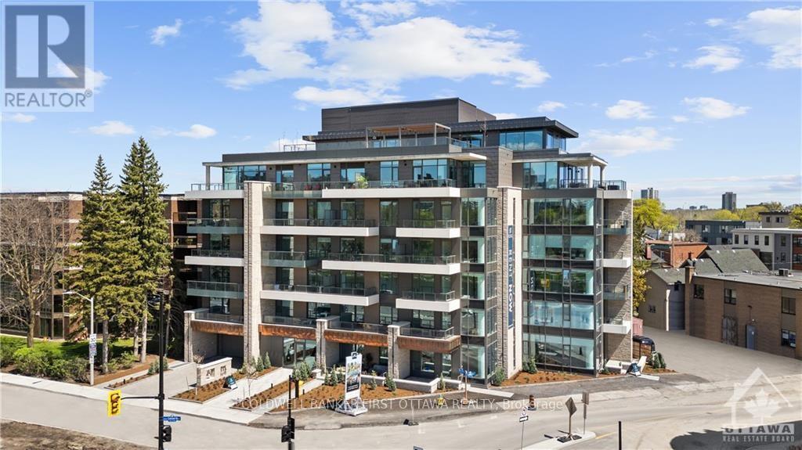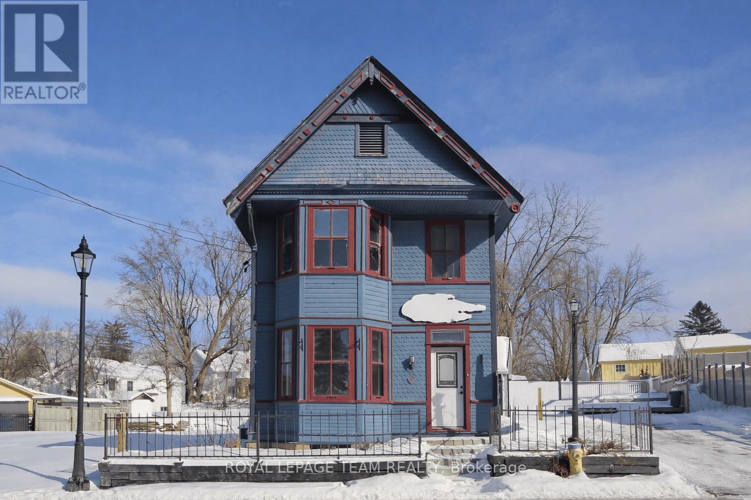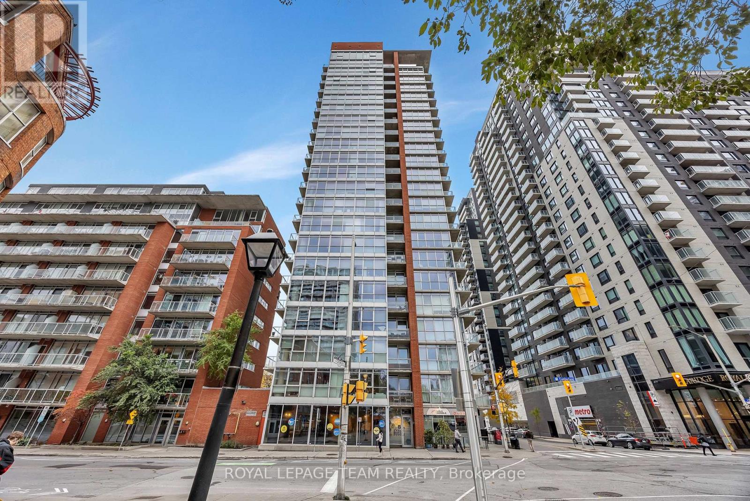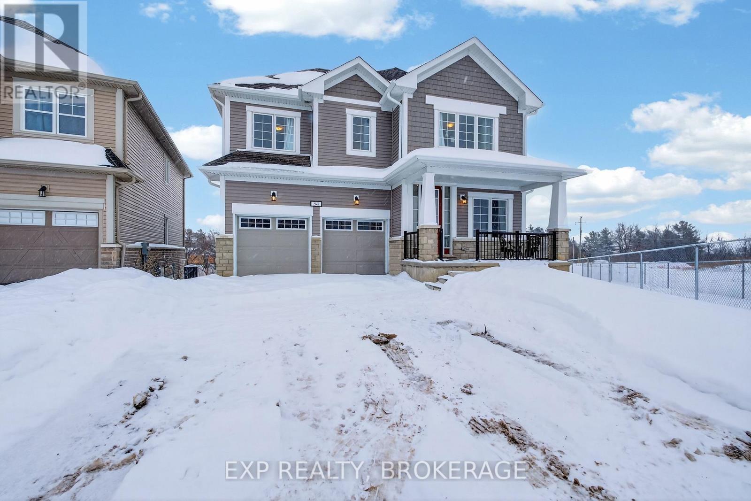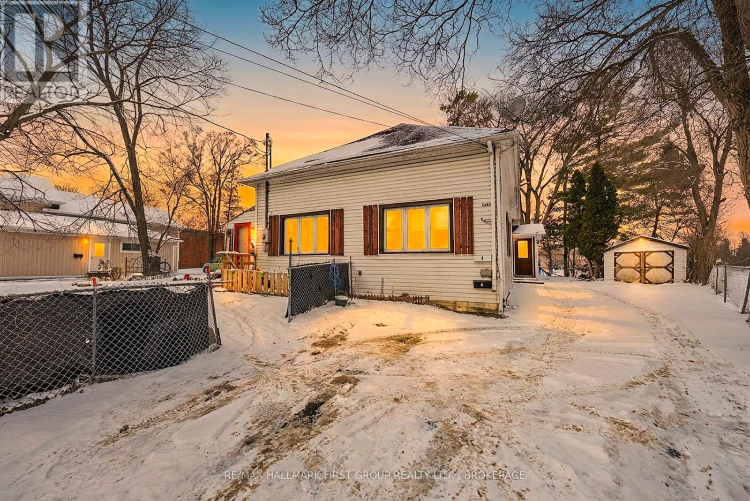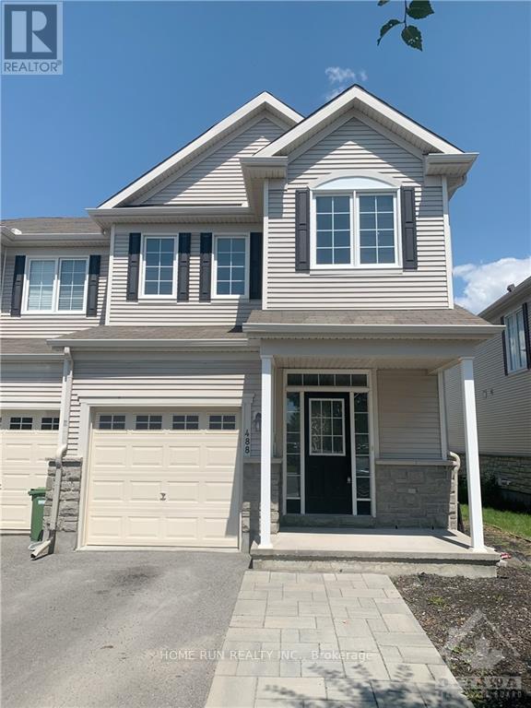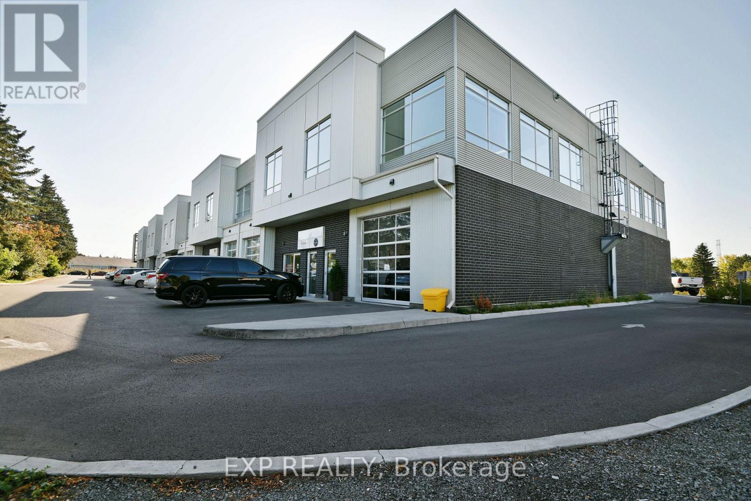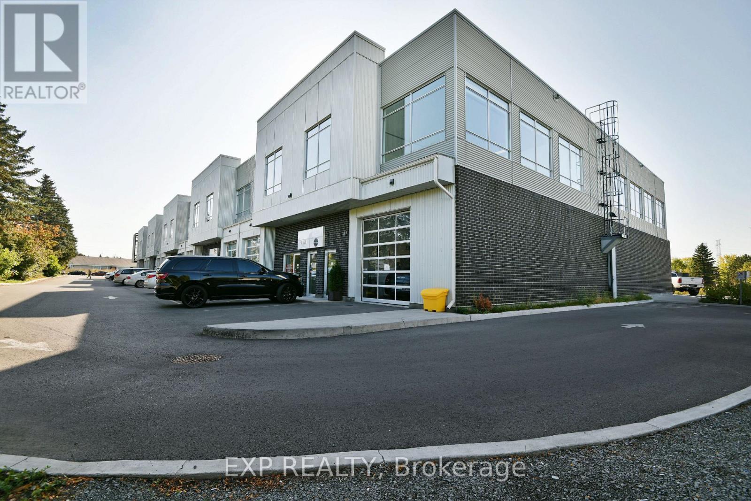249 Fir Lane
North Grenville, Ontario
Rarely offered 3 BEDROOM UPPER END UNIT! This tastefully updated 3 bedroom, 2 bathroom unit in the heart of Kemptville is sure to please! Flooded with natural light, the main level boasts an open concept floor plan, upgraded lighting and 9 foot ceilings. The functional kitchen offers stainless steel appliances, sleek backsplash and a peninsula with overhang for added seating. Enjoy summer days lounging on the private, sunny balcony. The bonus main level den with cozy vibes is perfect for working from home, using as a lounge/TV area (as it's set up now), or sending the kids to play! Upstairs, the primary bedroom features double closets as well as access to an additional second-level balcony. Two great sized bedrooms, a linen closet, stacked laundry and a full bathroom complete this level. Upgraded smooth ceilings on the main level + primary bedroom as well as designer paint choices throughout give this unit a crisp, clean finish. Parking is conveniently located directly in front of the unit's entrance. You're a quick 5-minute drive to anything you could possibly need: groceries, restaurants, shops, and more! Or, walk to downtown Kemptville in less than 20 mins where you'll find the library, bakery, pizza shop, clothing boutique, etc. etc.! Condo fees include water. Book a showing today! (id:28469)
Sutton Group - Ottawa Realty
11 - 1160 Shillington Avenue
Ottawa, Ontario
End-Unit 3-bedroom, 2-bath with finished basement! Enjoy fresh paint throughout, new bathroom vanities, new toilets, and updated flooring in the main-level powder room. The main floor features a bright, welcoming living area with a cozy wood burning fireplace, hardwood floors and direct access to your private backyard with 20 foot privacy hedges! Parking is easy with your own designated spot right outside your front door, plus 2 X visitor spots right beside. The lower level adds valuable versatility with a finished space-perfect for a family room, playroom, or home office. Then a separate unfinished section ideal for storage, gym, and laundry ( high ceilings) Located in the sought-after Carlington neighbourhood, steps to the hospital, experimental farm, Carlington Park trails, Schools, sought out Turnbull private school, shopping, transit, and quick access to downtown & Westboro! It's the perfect blend of comfort, updates, and convenience. Mechanical updates: Furnace (2020), AC (1998). Condo fees include: Building insurance, property management, water/sewer, snow removal, reserve fund contributions, landscaping, general maintenance and repair of the exterior, roof, all doors, windows, concrete, fencing. Great VALUE for low maintenance living!! Status and condo docs ready to go on file! Inquire today :) (id:28469)
RE/MAX Hallmark Realty Group
509 - 115 Echo Drive
Ottawa, Ontario
A location unlike any other in Canada's Capital City. Situated directly along the famed Rideau Canal, ECHO offers discerning residents a stylish, sophisticated lifestyle without compromise. This 5TH floor residence offers 1 bedroom plus a den across 750SF of refined living space plus a large balcony. All residences are dressed to the highest standards and feature expansive windows, Irpinia cabinetry and window coverings. Residents benefit from underground parking with EV charging, keyless entry and unlimited WIFI while building amenities include a gym, social lounge and a one of kind rooftop patio with unparalleled Canal and City views. Pet friendly, smoke free building. Parking and storage available at an extra cost. It's time to LOVE where you LIVE. AVAILABLE APRIL 2026. Photos are of model unit. (id:28469)
Coldwell Banker First Ottawa Realty
5559 Manotick Main Street
Ottawa, Ontario
Beautiful and unmistakable century home at the center of Manotick zoned for mixed use, the building supports 1500 sq ft of space and has an extensive backyard, city water, septic (+clearstream). (id:28469)
Royal LePage Team Realty
101 - 179 George Street
Ottawa, Ontario
Exceptional opportunity to own a street-level commercial condo in one of Ottawa's most vibrant urban hubs-the ByWard Market. Perfectly situated on the corner of Dalhousie and George Street, this highly visible unit offers outstanding exposure with large street-facing windows and a private entrance, ensuring maximum foot traffic and visibility.Currently tenanted by excellent long-term tenants, this property provides stable income from day one. (Please note: not zoned for medical use.)The bright, open layout features plenty of natural light, one bathroom, and flexible space suitable for a wide range of commercial uses. Condo fees include heat, hydro, and water, offering predictable operating costs and hassle-free management.Whether you're an investor seeking a turnkey opportunity or a business owner planning ahead, this prime ByWard Market location delivers unmatched walkability, strong surrounding businesses, and year-round pedestrian activity. (id:28469)
Royal LePage Team Realty Hammer & Assoc.
Royal LePage Team Realty
00 Carp Road
Ottawa, Ontario
Prime 20-acre parcel strategically situated in the rapidly growing Stittsville-Ottawa area, offering direct access to Highway 417. Recently incorporated into the urban boundaries and designated for logistics and industrial use, this property presents diverse opportunities for logistics and light industrial applications. Services at the property line include hydro, gas, and water. The City of Ottawa is currently in the planning and engineering phase of expanding Carp Road to four lanes and bringing in sewer services. Position your investment strategically in this dynamic landscape. (Seller is open to a VTB pending terms). (id:28469)
RE/MAX Hallmark Realty Group
00 Carp Road
Ottawa, Ontario
Prime 20-acre parcel strategically situated in the rapidly growing Stittsville-Ottawa area, offering direct access to Highway 417. Recently incorporated into the urban boundaries and designated for logistics and industrial use, this property presents diverse opportunities for logistics and light industrial applications. Services at the property line include hydro, gas, and water. The City of Ottawa is currently in the planning and engineering phase of expanding Carp Road to four lanes and bringing in sewer services. Position your investment strategically in this dynamic landscape. (Seller is open to a VTB pending terms). Brochure link can be found under Property Summary. (id:28469)
RE/MAX Hallmark Realty Group
54 Oakmont Drive
Loyalist, Ontario
Gorgeous detached home available in the highly sought-after Bath community. This impressive residence offers 5 spacious bedrooms, 3.5 bathrooms, a double-car garage, double-wide driveway parking for 6 cars, and a private pie-shaped oversized premium backyard backing onto maturetrees. The main floor features elegant hardwood flooring, soaring 9-foot ceilings, and expansive windows that flood the home with natural light. Enjoy the convenience of interior access to the garage and main-floor laundry. The open-concept layout is both functional and inviting, perfect for everyday living and entertaining. Upstairs, the first two bedrooms share a Jack-and-Jill bathroom. The second level is finished with cozy carpeting and offers ample closet space throughout. The spacious primary bedroom impresses with double-door entry, a walk-in closet, and a luxurious 4-piece ensuite complete with a soaker tub and tiled walk-inshower. Ideally located close to schools, school bus routes, parks, trails, banks, plazas, gas stations, and Loyalist Golf & Country Club, with only a 15-minute drive to both Napanee andKingston. Make this beautiful property your next home. Schedule your private viewing today. (id:28469)
Exp Realty
4069 Bath Road
Kingston, Ontario
Opportunity knocks. This property has been used as a duplex for over 15 years. Long-term tenants in place. Rear unit is vacant allowing opportunity for owner occupation. Located in Collins Bay across from Lake Ontario with easy access to all amenities. A great location! (id:28469)
RE/MAX Hallmark First Group Realty Ltd.
488 Dundonald Drive
Ottawa, Ontario
Beautiful end unit townhome offers 2176 sq. ft. of Living Space with fenced back yard and finished basement. Main level offers spacious, bright living room complete with fireplace plus formal dining space, Large Eat-in kitchen with Quartz countertops. Second level has large Master Bedroom with Walk-in Closet and extra Double Closet, 4 piece ensuite with soaker tub and glass shower; two other good sized Bedrooms with main bathroom, an open Loft could be your working space, and upper-level laundry make the 2nd floor perfect for families. Basement is finished with family room and plenty of storage space. No Pets and no smokers are preferred. Minimum 12 months lease, rental application, full credit report and income confirmation are required. (id:28469)
Home Run Realty Inc.
114 - 65 Denzil Doyle Court
Ottawa, Ontario
Exciting opportunity to own your own commercial condominium unit in the heart of Kanata. These condos are well suited for a wide range of businesses, with warehouse, light manufacturing and assembly, retail/service businesses and office uses combining to create a vibrant entrepreneurial community. Situated in one of the region's fastest growing neighbourhoods, the Denzil Doyle condos offer a true Work, Live, Play opportunity. Flexible business park industrial (IP4) zoning allows for a wide range of uses. Superior location, minutes from Highway 417 and surrounded by residential homes in Glen Cairn and Bridlewood. At ~1,350 SF per unit, with ample on-site parking, these ideally sized condominiums have been selling quickly as they become available. *Note: There are multiple combinations of units available that may not currently be listed. If you require more space than you see, please contact agent to discuss. Photos may not be unit specific. (id:28469)
Exp Realty
115 - 65 Denzil Doyle Court
Ottawa, Ontario
These condos are well suited for a wide range of businesses, with warehouse, light manufacturing and assembly, retail/service businesses and office uses combining to create a vibrant entrepreneurial community. Situated in one of the region's fastest growing neighbourhoods, the Denzil Doyle condos offer a true Work, Live, Play opportunity. Flexible business park industrial (IP4) zoning allows for a wide range of uses. Superior location, minutes from Highway 417 and surrounded by residential homes in Glen Cairn and Bridlewood. At ~1,350 SF per unit, with ample on-site parking, these ideally sized condominiums have been selling quickly as they become available. *Note: There are multiple combinations of units available that may not currently be listed. If you require more space than you see, please contact agent to discuss. (id:28469)
Exp Realty

