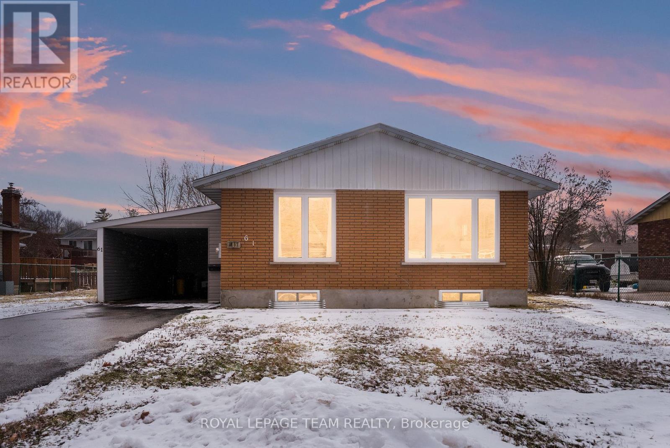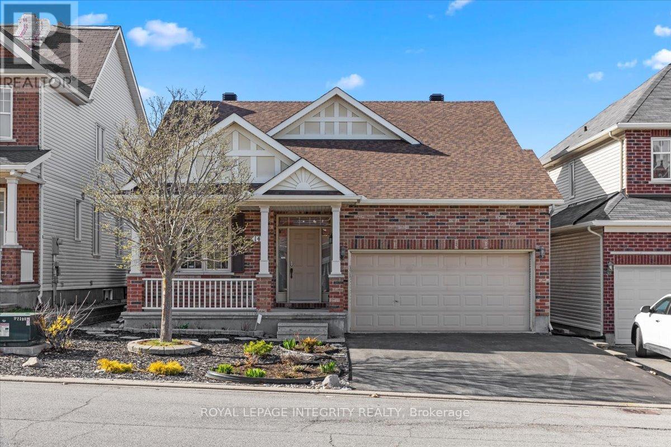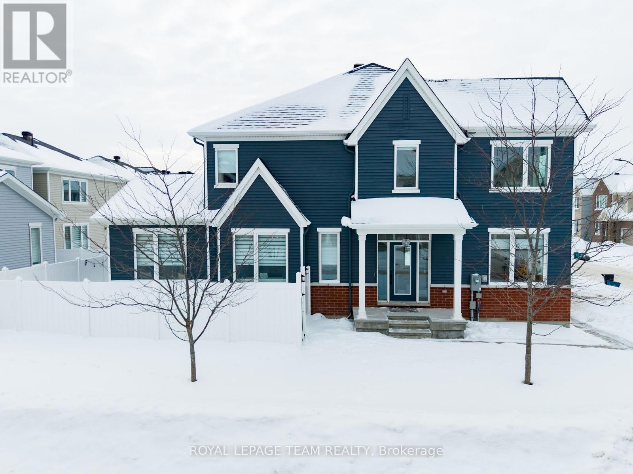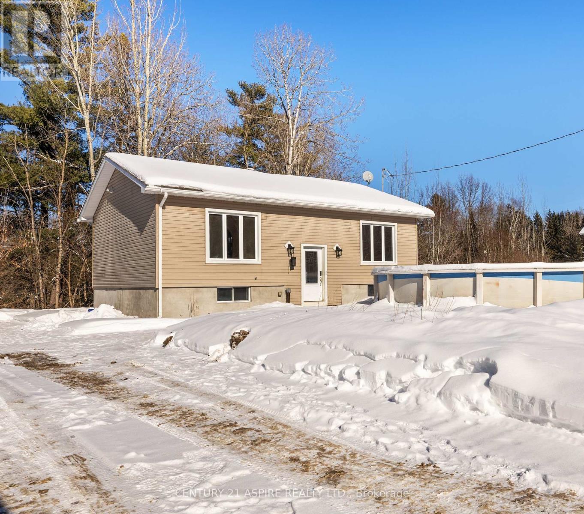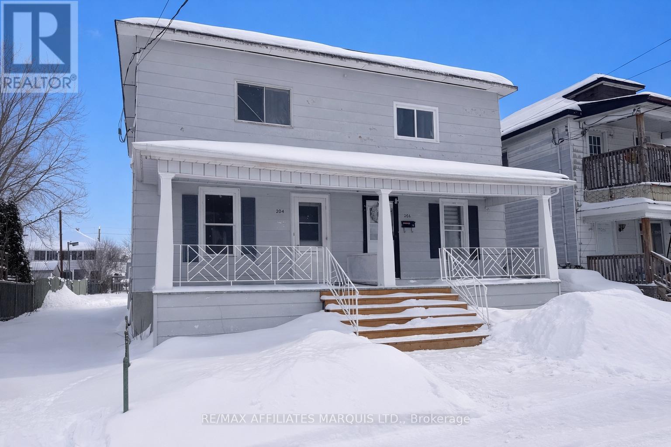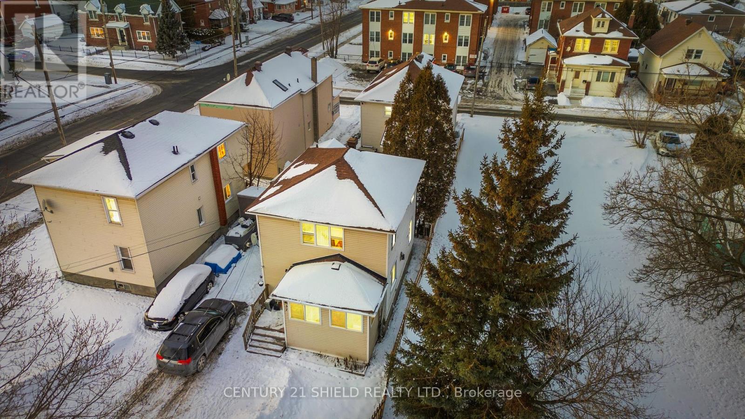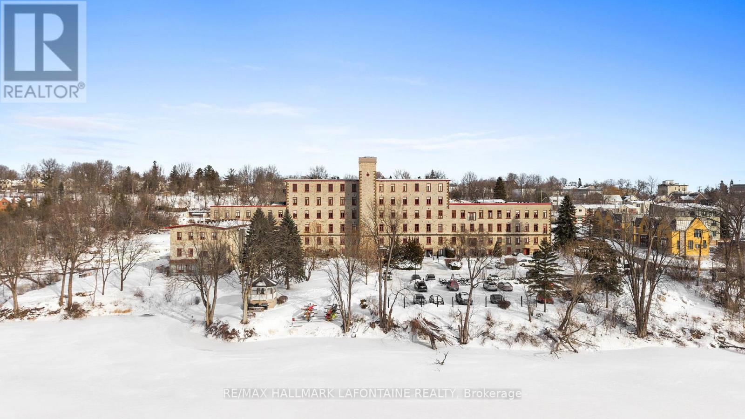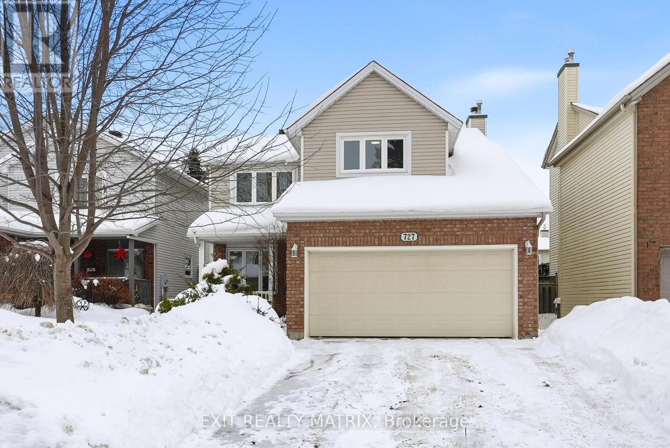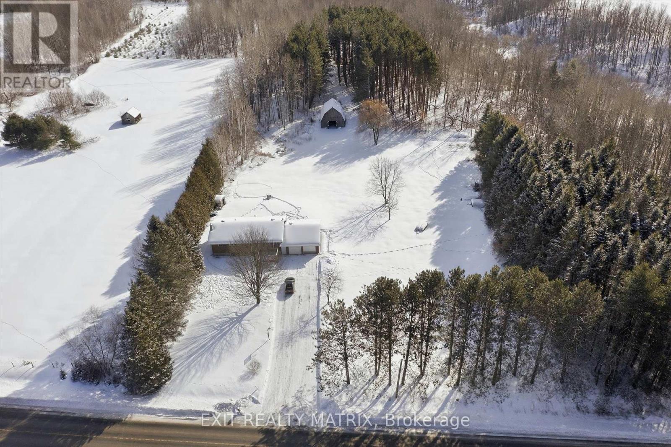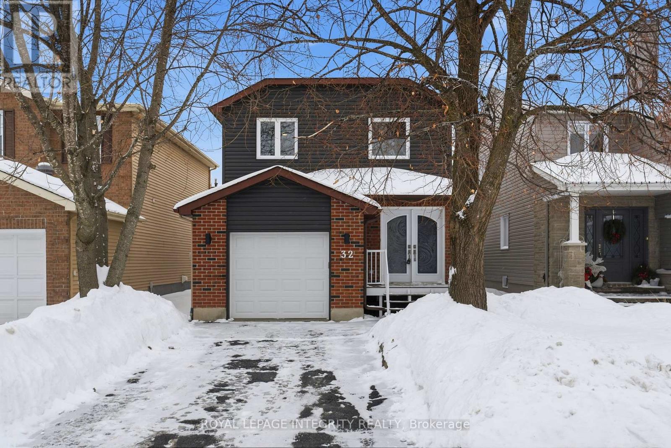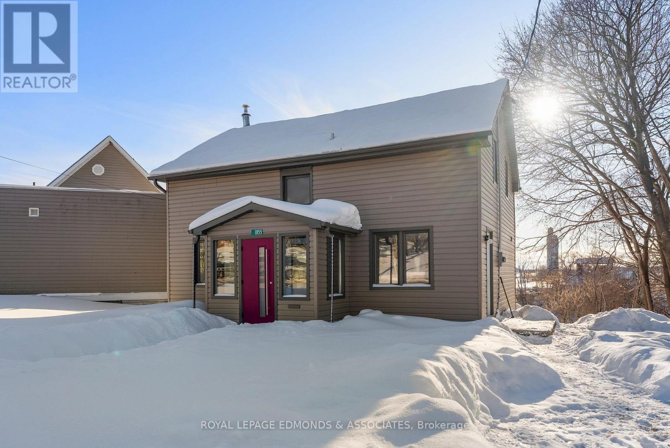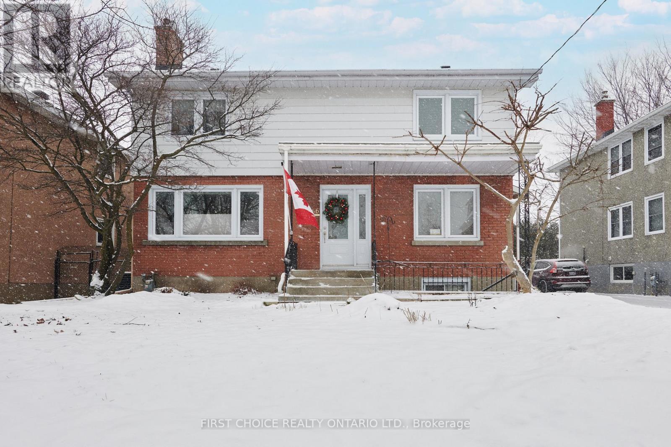61 Herman Street
Petawawa, Ontario
Welcome to this well-maintained 3+1 bedroom home in a fantastic Petawawa location, close to schools, restaurants, and everyday amenities. Many of the big-ticket items have already been taken care of, including a new electrical panel, all new baseboard heaters, and several new windows throughout the home. The basement has been refreshed with newly enlarged windows that bring in loads of natural light, plus it's been finished with drywall and insulation to create comfortable additional living space. Freshly painted from top to bottom, the home shows clean, bright, and truly move-in ready. The bathroom has been fully renovated, and the kitchen features all new never used appliances, giving buyers a worry-free start. Outside, you'll love the large mostly fenced yard complete with a workshop - perfect for storage, hobbies, or extra workspace. (id:28469)
Royal LePage Team Realty
148 Rodeo Drive
Ottawa, Ontario
Welcome to this meticulously maintained 3-bedroom, 3-full bathroom bungalow in Longfields-one of Barrhaven's most desirable neighborhoods! A spacious foyer with a glass French door welcomes you into our bright, open-concept living space. Main floor features gorgeous hardwood flooring throughout, custom blinds, an updated kitchen with gas stove and stunning quartz countertops (2025), and a sunny eating area that leads to a fully fenced backyard-perfect for relaxation and entertaining. Main floor has 9' ceilings throughout, the spacious living and dining room both boast cathedral ceilings, a cozy fireplace adding warmth and character to the home. The primary bedroom offers a private retreat with a walk-in closet and luxurious 5-piece ensuite, while a second bedroom, full bathroom, and convenient laundry room (washer & dryer included, 2018) complete this level. The builder finished basement expands the living space with an additional bedroom, a cheater ensuite, and a generous unfinished area ready for customization or storage. Outside, the beautifully landscaped front yard enhances the home's curb appeal. Ideally located moments from top-rated schools, Barrhaven Marketplace, parks, transit, and all essential amenities, this move-in-ready gem is perfect for downsizing or low-maintenance living in a premium location. Don't let this opportunity slip away! (id:28469)
Royal LePage Integrity Realty
21 Coppermine Street
Ottawa, Ontario
Welcome to 21 Coppermine Street, a beautifully crafted 4-bedroom, 2.5-bathroom single-family home by Caivan Communities, ideally located in the sought-after "Conservancy Community" in Barrhaven, where modern design meets family-focused living. Bright, airy, and filled with natural light, this home features a contemporary open-concept layout thoughtfully designed for everyday living, family gatherings, and effortless hosting. The main level offers a versatile den/home office, perfect for remote work, study space, or a quiet reading retreat. Expansive windows and electric window blinds in the kitchen and living areas provide both comfort and privacy, while the gas fireplace in the family room adds warmth and ambience - ideal for cozy evenings at home. At the heart of the space, the custom chef's kitchen features premium appliances and finishes, abundant cabinetry, and a generous island ideal for entertaining, meal prep, or casual family breakfasts. Upstairs, you'll find four spacious bedrooms, including two bedrooms with walk-in closets, plus a relaxing primary retreat complete with a private ensuite offering double sinks and ample storage in the walk-in closet. The fully finished basement extends your living space with a versatile recreation area, perfect for a media lounge, playroom, home gym, or guest space, giving your family plenty of room to grow and unwind. A double car garage and functional floor plan add everyday convenience. Step outside to enjoy the professionally landscaped backyard, fully fenced for privacy, and finished with low-maintenance turf grass, creating the perfect space for relaxing, entertaining, or letting kids and pets play, with virtually no upkeep required. Set within a vibrant, family-friendly neighbourhood surrounded by parks, trails, schools, and nearby amenities, this move-in-ready home offers the perfect blend of comfort, style, and location. Modern. Spacious. Designed for real life. Welcome home. (id:28469)
Royal LePage Team Realty
84 Sandy Beach Road
Laurentian Valley, Ontario
Welcome to this tastefully updated home located on the outskirts of town just minutes to Pembroke and close to highway 17 for an easy commute to CFB Petawawa. The main floor features a fully updated kitchen (2019) with premium appliances and a new sliding door leading to the deck to enjoy your morning coffee with no rear neighbors. The bright dining area flows seamlessly into the living area, offering enough space for the whole family. The main floor also features two bedrooms and a fully updated bathroom. The lower level features a spacious bedroom with double closets and another updated bathroom. There is an additional room that was used as a craft room but could be used an your home office or another bedroom. The spacious detached heated garage is a perfect space to run a small business and offers ample storage for all your toys. There is an addition piece of property Enjoy the privacy of living on the outskirts of town while being a short distance to many major amenities. Book your showing today. 24 Hour irrevocable on all offers. (id:28469)
Century 21 Aspire Realty Ltd.
204-206 Guy Street
Cornwall, Ontario
Excellent opportunity for investors or multigenerational living! This large side-by-side duplex offers 2 spacious units, each featuring 3 bedrooms, 2 storeys, and main floor laundry for added convenience. Unit 204 includes 2 full bathrooms plus an additional partial bathroom located in the basement, while Unit 206 offers 2 full bathrooms. Both units provide functional layouts with comfortable living spaces and strong rental appeal. Updates over time include the front steps, several windows, some plumbing improvements, and other minor repairs. The property also features ample parking at the rear with an additional access point via a lane way, and a convenient location close to transit routes, everyday amenities, and the St. Lawrence College. Whether you're looking to expand your investment portfolio or accommodate multigenerational living, this property checks all the boxes. Reach out today for financial details or to book your private showing. (id:28469)
RE/MAX Affiliates Marquis Ltd.
37 Timothy Avenue
Cornwall, Ontario
Welcome to 37 Timothy! A charming two-storey, fully detached home - affordable, well maintained, and move-in ready. Ideally located within walking distance to Walmart and nearby amenities, this property offers excellent value for first-time buyers or investors. Outside, you'll find a large 4-car driveway, a storage shed, and partially updated exterior siding. As you step inside, you're welcomed by a spacious foyer leading into the living room, featuring a cozy corner gas fireplace and an open flow to the updated kitchen. The updated kitchen offers ample cabinetry and counter space and is complemented by a convenient two-piece bathroom on the main floor. From this level, you'll also find access to the unfinished basement and rear entrance. The unfinished basement provides plenty of storage and awaits your creative vision. Upstairs, the second level features two generously sized bedrooms, including an oversized primary bedroom with a large closet, as well as a modern three-piece bathroom with a double whirlpool tub. The roof was replaced in 2021, adding peace of mind for years to come. This is a rare opportunity to own at an attractive price point. Currently tenanted, with the tenant willing to stay, and rented at $1,250 per month plus utilities. Willing to increase rent to 1500$. Please allow 24 business hours irrevocable with all offers. (id:28469)
Century 21 Shield Realty Ltd.
107 - 1 Rosamond Street E
Mississippi Mills, Ontario
Welcome to The Millfall - where history meets the Mississippi River.This landmark 1800s textile mill has been masterfully transformed into 69 exceptional residences set across four acres of meticulously curated private grounds. Here, enduring craftsmanship and natural beauty exist in perfect harmony, creating a sanctuary that feels both elevated and profoundly tranquil.This home occupies one of the most coveted exterior-access points in the community. Step onto your private composite patio and take in uninterrupted views of cascading waterfalls and the river beyond. Mornings and evenings alike are accompanied by the gentle rhythm of flowing water, the dance of light across the sky, and the quiet serenity of a setting where history, artistry, and nature converge. It's more than a home-it's a rare vantage point where every moment feels thoughtfully curated for living well.Step inside and continue the dream: soaring 9.5-foot ceilings and 24-inch window sills enhance the integrated living and dining areas, which flow seamlessly into a spaciously renovated kitchen with abundant upgraded cabinetry and granite counters. The bedroom offers ample closet space and leads to your own upgraded ensuite with quartz counters and additional storage. A second powder room is perfectly positioned for guests. Need a den for working from home, a cozy reading area, or a hobby room? This home has it all-thoughtfully designed to suit every lifestyle.Residents enjoy a host of amenities, including an exercise room, workshop, library, recreation room, and rentable guest suite. Just steps from the Ottawa Valley Recreational Trail and River Walk, and only a five-minute stroll to Almonte's historic downtown with its renowned restaurants and boutiques, The Millfall offers a perfect balance of riverside tranquility with vibrant community living. Live elevated. Live serene. Live The Millfall. (id:28469)
RE/MAX Hallmark Lafontaine Realty
727 Brome Crescent
Ottawa, Ontario
Walk into a life of convenience, comfort and community in this bright, spacious and move-in ready 4-bedroom home on a quiet, sought-after crescent in beautiful Orleans. Freshly painted top-to-bottom, this carpet-free home has been lovingly maintained over the years, offering newer windows, updated lighting & hardware, a south-facing & fully-fenced back yard w/ shed and patio, storage galore, and beautiful hardwood floors (even in the spacious primary suite). Ready to get cozy? Warm up by the fire in your light-filled living room or unwind in your massive ensuite's soaker tub. Craving fresh air? Steps to an abundance of nature, including stunning Princess Louise Falls & expansive parks, this family neighbourhood welcomes you with a canopy of mature trees and proximity to everything Orleans has to offer: exceptional schools, an urgent care clinic & new health hub, expanding public transit, trendy restaurants & spas, and a world-class multidisciplinary arts centre (Shenkman). Come see why so many families are falling for Fallingbrook: a safe, bilingual & culturally dynamic place to call home. OPEN HOUSE this Sunday, Feb. 15 2-4! (id:28469)
Exit Realty Matrix
1285 Calypso Street
The Nation, Ontario
Welcome to 1285 Calypso Street, an exceptional country property set on approximately 17 acres, conveniently located just minutes from Highway 417. This unique offering delivers the perfect blend of privacy, natural beauty, and outdoor potential, making it ideal for nature lovers, or those seeking a peaceful rural retreat. Upon entry, you're welcomed by a bright and spacious oversized living room, filled with natural light. The open-concept kitchen and dining area is well-suited for family living and entertaining, with patio doors leading to the rear deck (2023), providing a seamless connection to the outdoors. Down the hall, the main level offers a comfortable primary bedroom, two additional bedrooms, and a 4-piece main bathroom. The lower level, recently finished in 2026, expands the living space with a versatile rec room and workout area, an additional fourth bedroom, a full bathroom, and laundry and ample storage. The expansive grounds are a true highlight, featuring winding walking trails lined with raspberry bushes throughout the acreage, perfect for quiet exploration and enjoying the natural surroundings. Approximately 20 mature maple trees offer the opportunity for seasonal maple syrup tapping, while a scenic pond (perfect for ice skating in the winter!) located beside the barn adds charm and attracts local wildlife. Additional features include front and rear decks completed in 2023, enhancing outdoor living and enjoyment of the serene landscape. This rare property offers endless possibilities while remaining close to town amenities and commuter routes. (id:28469)
Exit Realty Matrix
32 Acklam Terrace
Ottawa, Ontario
Don't you love a house that's had a total glow up? This one will make you do a double take. Extensively renovated from head to toe, this home is sun-drenched during the day and lets you create any vibe at night with customizable LED lighting systems. The open-concept kitchen flows perfectly for hosting, while the large, fully fenced backyard is the ultimate summer hangout spot. With three bedrooms and 2.5 baths, including a custom luxury ensuite, this home blends chic design with everyday practicality - the lifestyle upgrade you've been waiting for. Every detail was thoughtfully curated by the same family for over 20 years, designed for you to love just as long. Approx bills: Heating bill-$125/month, Hydro bill-$125/month, Water bill-$200/every 2 months, Owned Hot Water Tank. (id:28469)
Royal LePage Integrity Realty
1855 Beachburg Road
Whitewater Region, Ontario
Absolutely stunning 4-bedroom home overlooking a tranquil creek in the heart of Beachburg! This beautifully renovated gem offers striking curb appeal with all-new brown vinyl siding, window trim, soffit, fascia, and gutters, sitting proudly on a 0.25-acre lot. Step inside to a bright, open main floor flooded with natural light, fresh crisp white paint, and brand-new flooring throughout. The spacious, modern kitchen features two-toned cabinets, sleek countertops, stainless steel appliances, and plenty of room for a large dining table. The massive living room opens through a patio door to the gorgeous back deck with glass railing, offering unobstructed views of the serene creek. Also on the main floor, enjoy a convenient powder room and stacked laundry area for everyday ease. Upstairs, four generously sized bedrooms provide ample space for family or guests, complemented by a stylish, new 3-piece bathroom. Lower level offers great storage and a walkout to the backyard. With countless upgrades, a serene location, and an extremely attractive price tag, this move-in-ready home is a rare find that won't last long! (id:28469)
Royal LePage Edmonds & Associates
1366 Kingston Avenue
Ottawa, Ontario
Welcome to 1366 Kingston Avenue, backing directly on the Experimental Farm with no rear neighbours, and boasting a basement unit with a separate exterior access, this home is a true gem in the city! Inside, the main level presents a practical and welcoming layout with bright, comfortable rooms and an easy flow for day-to-day living. A new kitchen (2018) with huge island, adds to the home's appeal, offering updated style and function. Major improvements have been completed with longevity in mind, including all windows and doors were replaced by Verdun windows (lifetime warranty) including floor to ceiling windows and sliding door in the living room and a new roof (2021), giving future owners added confidence in the home's ongoing performance. The Second level features 4 well sized bedrooms that offer flexibility for a range of needs, whether it be an extra office, a gym, or a guest room. The layout is practical and balanced, allowing each room to feel private and accessible without wasted space. Hardwood flooring runs throughout the level, adding warmth, durability, and a consistent sense of quality. Natural light carries across the hallway and into the rooms, creating an inviting atmosphere and a comfortable daily living environment. A key highlight is the basement unit with a separate exterior entrance, a full kitchen and bathroom, offering versatility for a variety of living situations. Whether this space is used for rental income to help combat rising living expenses, extended family, guests, independent space for older children, work-from-home needs, this feature increases both lifestyle flexibility and future options. The location contributes to the property's strength with access to daily amenities, schools, transit, parks, the Civic Hospital, and commuter routes making life convenient, while the surrounding area maintains a calm residential feel. Located minutes to downtown while enjoying this park-like setting. Book a showing and make this your home today! (id:28469)
First Choice Realty Ontario Ltd.

