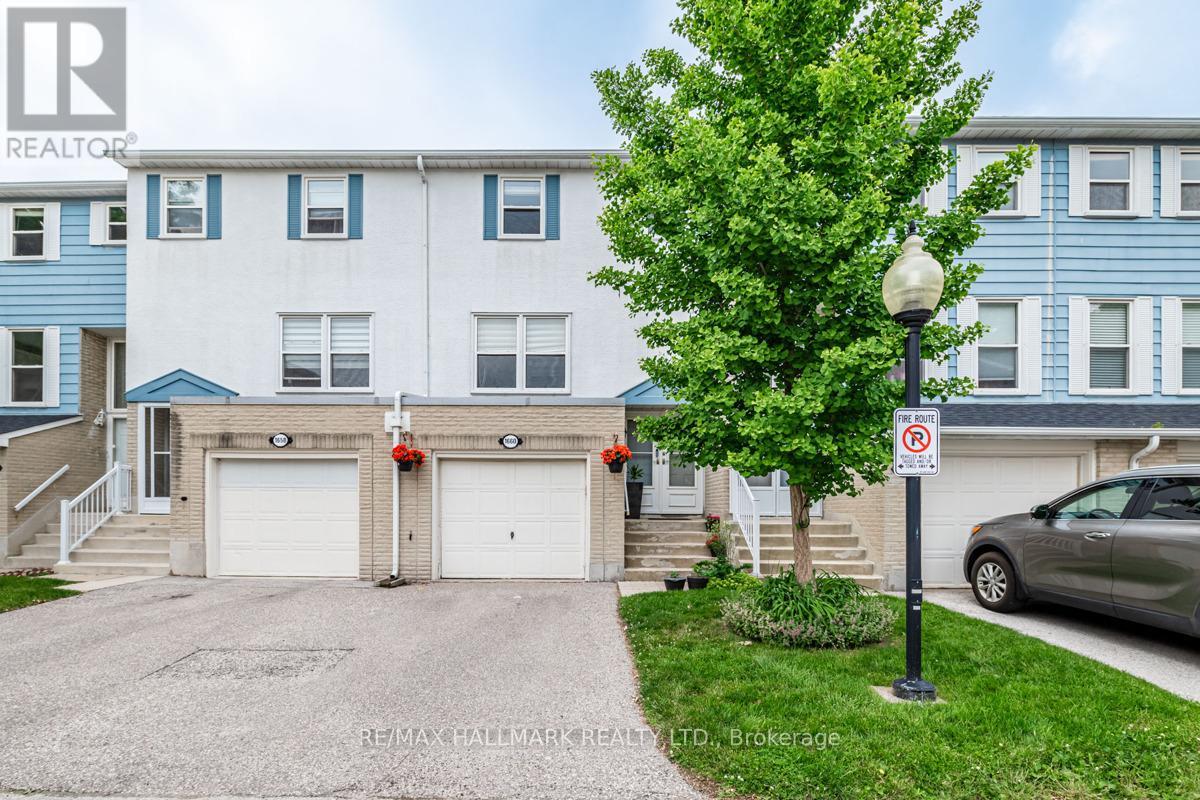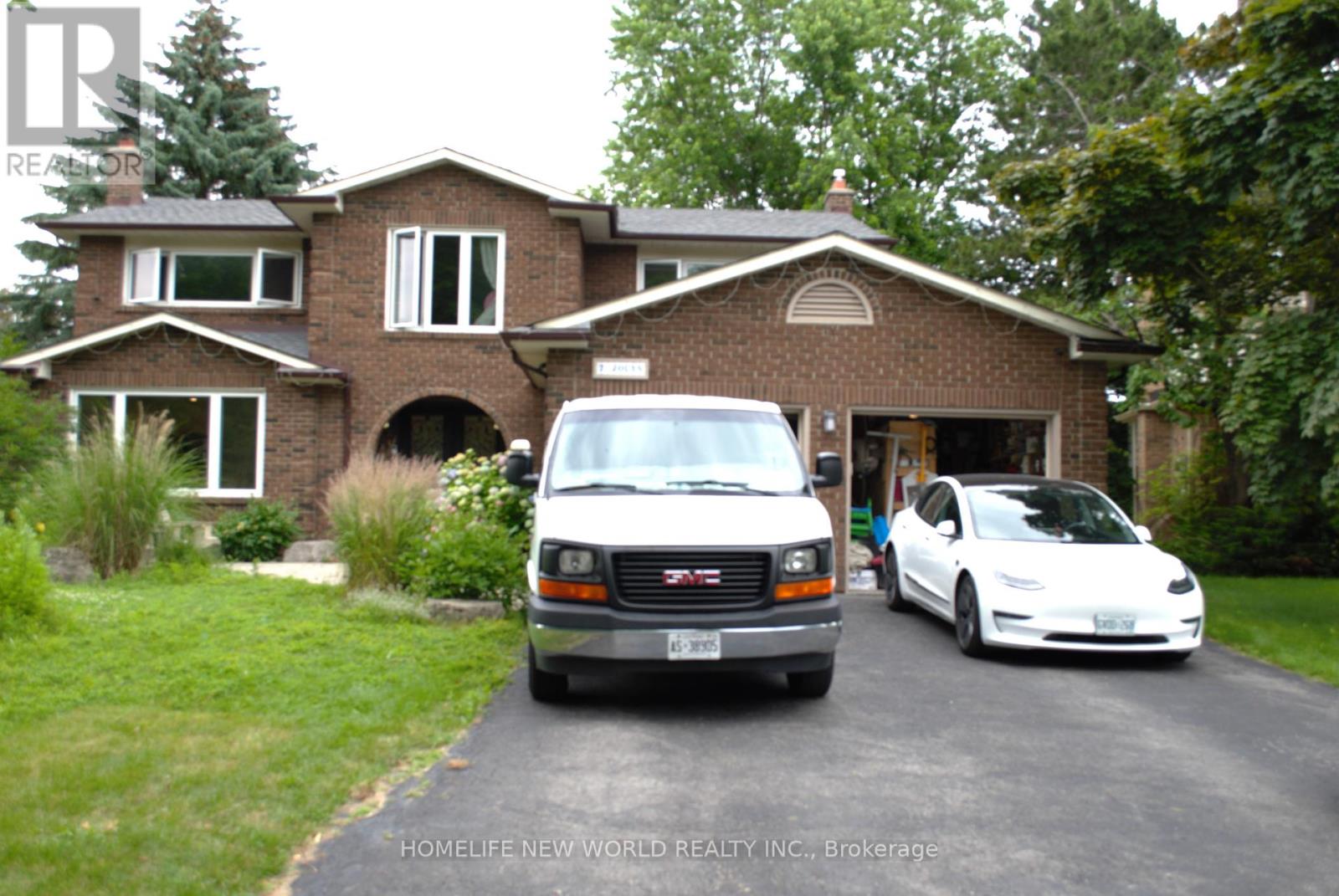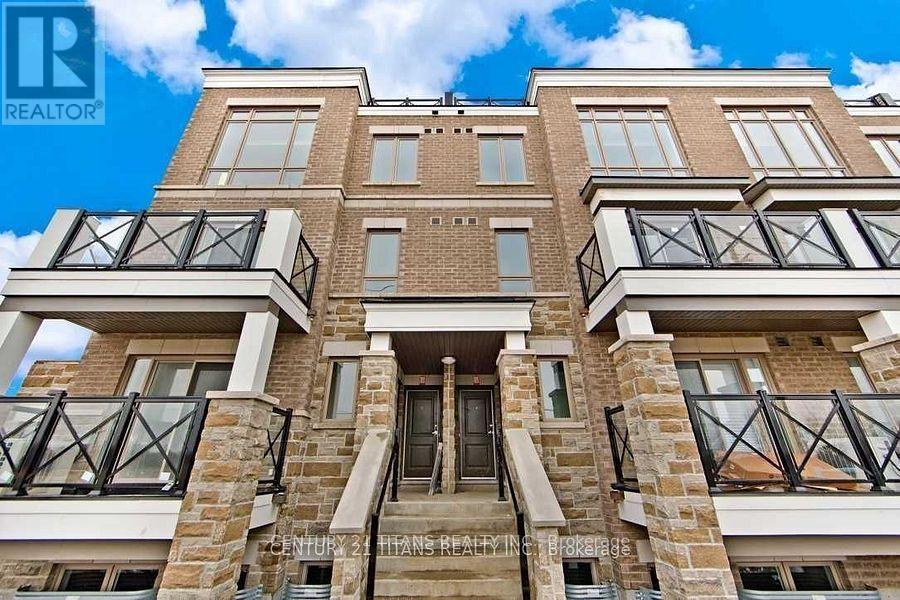209 - 39 New Delhi Drive
Markham, Ontario
Green Building Lowest Condo Maintenance Fee! Welcome To The Most Spacious Condo - Builder Upgraded Floor Plan Connecting All Beds To All Baths In Most Sought After Location Close To Everything & Transit! Very Spacious Open Concept 1245 Sq Ft Of Interior Space & 55 Square Ft Of Balcony Unobstructed View Exterior Space Aggregating To Total 1300 Sq Ft Of The Biggest Living Space! Comes With 2 Bed Plus Den (Den Has Closet, Connected With Ensuite Washroom And Serves Purpose Of 3rd Bedroom), 2 Baths, Ensuite Laundry, Underground Parking, Underground Locker & Amenities - Gym Room/ Yoga Room. Party Room With Kitchen, Games Room Every Room Connected To Washroom - Primary Bedroom Has 1 Bath, 2nd And 3rd Beds Are Connected To Common Shared Jack & Jill Bath, Making Most Efficient Usage Of Every Inch Of Space Impressive Completely Upgraded Home With No Carpet, Laminate Flooring Throughout! Unobstructed Views from Balcony -Parking Area & Markham Rd! **** EXTRAS **** Builder Modified Floor Plan With Tons Of Upgrades To Convert A Two Bed Plus Den Into Each Bedroom Connected To Washroom Floor Plan! Primary Bedroom Has 1 Bath And 2 Closets, 2nd And 3rd Beds Are Connected To Common Shared Jack & Jill Bath (id:27910)
RE/MAX Gold Realty Inc.
4 - 1660 John Street
Markham, Ontario
Welcome to 1660 John Street in Markham, a stunning home featuring a spacious layout with over 1500 sqft total living space and direct access to the garage. The modern kitchen, updated in 2021, boasts new cabinets, a sleek sink, elegant countertops, a microwave with a hood, and a stylish backsplash. The large primary bedroom provides a generous retreat, while the property's natural light creates a bright and inviting atmosphere. The backyard is a beautifully landscaped oasis, perfect for family gatherings and relaxation. Additionally, the laundry area has been updated with a new washer and dryer in 2022, and the hot water tank was also replaced in 2022. The fully finished basement includes a second washroom, offering extra convenience. This home is ideally located close to top-rated schools, parks, shopping centres, and public transit, making it a perfect choice for families seeking convenience and comfort. Don't miss this opportunity to own a beautifully maintained home in one of Markham's most desirable neighbourhoods. (id:27910)
RE/MAX Hallmark Realty Ltd.
265 Mingay Avenue
Markham, Ontario
A Quiet & Peaceful Neighbourhood, Green Park Home W/Double Garage & Finished Basement. Approx 1800 Sq Ft, Spacious & Bright, Gleaming Hardwood Floor Thru-Out, Upgrade Kitchen With Granite Counter Top, Main Floor Laundry, Walking Distance To School, Daycare & Park. Close To Go Train & Transit. upgrade Washroom, Well Maintained, Move-In Condition! **** EXTRAS **** All Electric Light Fixtures, Stove, Fridge, B/I Dishwasher, Washer, Dryer, All Window Coverings, Garage Door Opener & Remotes. Hot Water Tank owned. Heat Pump(2023), Furnace(2023). (id:27910)
Homelife Landmark Realty Inc.
9 Summer Mist Crescent
Markham, Ontario
Location, Location, Location. Beautiful Home: Gorgeous Cathedral Ceiling From Entrance To Living Room! 9Ft Ceiling On Main Floor. Hardwood Floors Throughout! Quartz Kitchen Counter, Large Custom Eat-In Area. Newly Energy-Save Furnace And Hot Water Heater. Professionally Refaced Fireplace. Solid Oak Staircase. Laundry Room On 2nd Floor. Walk-Out To Interlocked Patio And Garden From Kitchen. Upgraded Drive Way And Garden Floor. Walk To Park, School, Public Transit And Plaza. Access To 404. **** EXTRAS **** Fridge, Stove, Built-In Dishwasher, High Efficiency Hood Fan, Washer, Dryer, All Electrical Light Fixtures, All Window Covering, Garage Door Opener. (id:27910)
Real One Realty Inc.
331 Green Lane
Markham, Ontario
Cozy Bright 2 Storey Home Nested In Desirable Thornhill Community Of Markham. Numerous Parks, Easy Access To 404/407.Top Ranked School Bayview Glen Ps, St Robert Chs. 4 Bedroom With Family Rm, Newer Renovated 2nd Floor And Hardwood Stairs,Kitchen W/ Eat In Area W/O To Backyard, Short Walk To St Roberts School, Buses And 407, Awesome Private Deck ,Muskoka Like Setting ,Mature Trees ,Sitting Area In Master Bedroom. **** EXTRAS **** Ss Fridge,Ss Stove ,Dishwasher ,Washer ,Dryer, Elfs. Existing Window Coverings. (id:27910)
Rife Realty
21 West Village Lane
Markham, Ontario
Brand New Brownstones townhome built by Kylemore in the prestigious Angus Glen Community. Back onto wood lot/pond/park, no neighbour facing backyard. One of the biggest models with 2,555 sq.ft., double garage and walk/out basement. 10' ceilings on main, 9' on upper. Open concept modern kitchen features high end s/s Sub-zero/Wolf appliances, servery room/pantry. Walk-out option on every floor to enjoy fresh air and gorgeous views. Close to top ranked schools, Angus Glen Community Centre, golf clubs, parks and shops. (id:27910)
Nu Stream Realty (Toronto) Inc.
1908 Donald Cousens Parkway
Markham, Ontario
3+1 Bedrooms with 5 Baths (3 Ensuites & Walk-In Closets) Townhome (1,842 sq ft MPAC) in Markham - Cornell! House Features: BRAND NEW Professionally finished basement (rec. room) with sub-floor underneath/wood flooring and 3 pc bath, pot lights. Stained Hardwood Floors Throughout Main & Second Level, 9 ft ceiling on Main. A Stunning Kitchen with Island and Eat-In Breakfast Area over looking backyard, Granite Counter Tops, Stainless Steel Appliances, Mirrored Backsplash & Upgraded Cabinets from builder. Main floor with a bedroom (can turn into a living and dining) with a powder bath, 2nd floor with Family Room, Smooth Ceilings Throughout, Stained Oak Staircase W/Iron Pickets, Laundry Chute (extra convenient), 2nd floor Large Laundry Room. Fully fenced backyard, Single car garage plus driveway (1+Horizontal = 3 parking spaces), next to visitors parking pads, Brand NEW updated roof, $$$ Frameless Storm Door in front entrance, Zebra Rolling Shades through out! **** EXTRAS **** Survey & Floor Plan attached (id:27910)
Century 21 Percy Fulton Ltd.
26 Yans Way
Markham, Ontario
Brand new townhouse, Back on ravine, Beautifully Designed 2 Master Bedrooms, in a Heritage Conservation District rich in local history dating back to the early 1800s. Total 2594 sq ft of luxurious living space, with the bonus of backing onto a serene ravine. The thoughtfully designed layout boasts 4 bedrooms on 2 levels, including two spacious primary suites, making it ideal for multi-generation families. An open-concept chef's kitchen with high-end appliances seamlessly flows into the dining area & the living/great room, offering the perfect space for entertainment. The 3rd level boasts a huge family room/loft. Enjoy the picturesque & tranquil surroundings from the huge walk-out deck. Convenience is at your fingertips, as it is close to top-notch schools, shops, supermarkets, Go Station & Dt Markham, eateries & with easy access to Hwy 404/407. Tenants do grass cutting and snow removal. **** EXTRAS **** All brand new S/S Stove & Oven, Fridge, Range Hood, Dishwasher; Microwave; Washer & Dryer, Garage Door Opener (id:27910)
Avion Realty Inc.
1605 - 18 Uptown Drive
Markham, Ontario
Rarely Found Luxury Condo In Prime Uptown Markham.2+Den Corner Unit,988 Sq Ft, South East Facing. Open Concept Modern Kitchen With Quartz Counter Top. Master Bedroom With 4Pc Ensuite. Unobstructed View With Large Balcony. Fantastic Building Amenities Such As 24 Hr Concierge, Indoor Pool & Theatre, Gym, Party Room. Minutes To Hwy 404/407. **** EXTRAS **** Fridge, Stove, Dish Washer, Washer, Dryer, All Existing Window Coverings, All Elf. (id:27910)
Everland Realty Inc.
301a - 10 Rouge Valley Drive W
Markham, Ontario
Beautiful unit facing Main intersection of Warden and Enterprise. Clean and spacious area with laminate flooring throughout. Kitchen features, built in appliances, island and overlooks the open concept living area. Living room walks out to the balcony. Master bedroom is spacious and airy, featuring a closet with closet organizers. Unit also features a stacked laundry, a 4 piece bathroom and a den for additional storage/room/entertaining space. Overall, a well kept unit in a desirable area close to HWYs, schools, downtown Markham, shopping, transit and more! Amenities include: gym, pool, party room, guest suits and visitor parking. Unit includes locker and 1 parking space. (id:27910)
Century 21 People's Choice Realty Inc.
804 Castlemore Avenue
Markham, Ontario
A Very Bright Facing South And Stunning 2 Story Freehold Townhouse Built By H&R, 9' Ceilings On Main Level, 36 Oz Broadloom, Computer Area On 2nd Floor. 3 Large Bedroom, Large Family Room. Fresh painted , Upgraded kitchen, New Pot Light And Lighting System. Large Master Bedroom With 4 Piece Suite Washroom. Walk In Closet. 5 Min Dr To 404 And 2 Min To Hwy 48. Close To Hospital, Mall And Other Amenities. Top Ranked Schools Bur Oak S.S And John Mccrae Within Walking Distance. You Never Find Lucky House Like This Anywhere Else. Dont miss it! **** EXTRAS **** S.S Fridge And Stove, Dishwasher, Washer And Dryer. All Light Fixtures (id:27910)
Dream Home Realty Inc.
Lower - 106 Morgan Avenue
Markham, Ontario
*This Gorgeous Detached Home Is Located On A Quiet Street In The Sought After Thornhill/Royal Orchard *Features A 1 Bdrms + Den Over 1,200sqft *Fully Separated From The Above Unit With Tons Of Privacy *Private Washer/Dryer *Walking Distance To Yonge Street, Minutes To Bayview, Hwy 7, 407, Public Transit And Much More! **** EXTRAS **** Basement Floor Only. Include: Fridge, Stove, Hood, Washer & Dryer (Not Shared). All Window Coverings & Elf. Tenant Pays Hwt Rental & 40% Utilities . No Pets And Non Smoker Please. (id:27910)
RE/MAX Ultimate Realty Inc.
203 - 273 South Park Road
Markham, Ontario
Luxury Eden Park Tower, Close To Hwy 7, Walking Distance To Restaurants, Shops, Banks, Parks, Etc. Unique Layout 1+1 With 2 Bathrooms, Den Can Be 2nd Bedroom, Large Balcony Overlooking Private Courtyard, Full Recreation Facilities, 24 Hours Oncierge, Newly Renovated With Smooth Ceilings, Pot Lights, Ensuite Bathroom With Large Shower Stall. Photo and virtual tour was taken from previous listing. **** EXTRAS **** All Existing: S/S Fridge, Stove, B/I Dishwasher, Exhausted Fan Hood, Washer & Dryer, Pot Lights, Elf's, Customized Window Covering, Renovated Ensuite At Master Bedroom, Water Filter System, Parking&Locker Incl. (id:27910)
Right At Home Realty
Bsmt - 48 Laguna Crescent
Markham, Ontario
Spacious 2+1-Bedrooms With 2-Washrooms Walkout Basement In High Demanded Middlefield Community. Separate Entrance. Utilities Are Included. Renovated Top To Bottom. Kitchen With Quartz Counter Top, Freshly Painted. Ensuite Laundry(No Sharing). Top Ranking Middlefield School. Backyard Space For BBQ. Close To All Amenities Such As Walmart, No Frills, Costco, Sunny Supermarket, Home Depot. Mins To 401/407. Walking Distance To Schools & Parks, Church, Mosque,Temples. ** This is a linked property.** **** EXTRAS **** Fridge, Stove, Dishwasher, Range Hood, Washer, Dryer, Blinds, All Elf's. 1-Parking Space, Rent Is Inclusive Of Utility Bills. 01-Parking Included. No Pets, No Smoking. (id:27910)
Century 21 Percy Fulton Ltd.
7 Jolyn Court
Markham, Ontario
Beautiful & Spacious 4 Bedrooms Detached House in Markham. Located On Cul De Sac in a Highly Demanded Area. Newly Renovated With Hardwood Floor Thru Out Main & 2nd Levels, 2 Skylights, Pot Lights. Close to All Amenities, Walk to Markville Mall, Supermarket, etc. Top Ranked Schools: Roy H. Crosby, Markville Secondary School. **** EXTRAS **** Tenant Responsible For Snow Removal. Landlord Responsible For Lawn Maintenance. Please Do Not Disturb Basement Tenant When Showing (id:27910)
Homelife New World Realty Inc.
2928 Donald Cousens Parkway
Markham, Ontario
SUPER QUIET FAMILY ORIENTED RESIDENTIAL NEIGHBOURHOOSD, IDEAL FOR FAMILY, EXCELLENT CURB APPEAL. DETACHED 2 CAR GARAGE. 9' CEILING MAIN, BRIGHT & SPACIOUS. MAIN FL FAMILY RM, CERAMICS/LAMINATE FLOOR THRU-OUT. BSMT FLOOR PAINTED FOR CLEANLINESS. UPGRADED FLOORING + OAK STAIRS. CLOSE TO HWY + PUBLIC TRANSIT. **** EXTRAS **** SHOWING : PARK AT BACK ON THE GARAGE SIDE: OFF BUR OAK EAST OF 9TH LINE, TURN LEFT AT PAPER BIRCH, LOOK FOR GARAGE FOR #2928 (id:27910)
Homelife Broadway Realty Inc.
160 Trail Ridge Lane
Markham, Ontario
Stunning Well-Maintained and Upgraded Freehold Double Garage Corner Unit Townhouse With 3+1 Bed 4 Bath In High Demand Berczy Village. Nearly 3000 sqft Living Space with Finished Basement. Minutes To Top-Ranked Schools (Stonebridge P.S. & Pierre Elliott Trudeau High School), A Family Friendly Quiet Street with Mature Green. Upgraded Kitchen With Quartz Countertop and New Stainless Steel Appliances(2022) ; Extended Cabinet in Breakfast Area(2022); Upgraded Closet Organizer in Bedrooms(2022); Freshly Painting and Upgraded Light Fixtures; Hardwood Fl Thru-out whole house;Finished Basement:Massive Recreation Space,Large Bedroom,, 3Pc Bath, Sept Laundry & Plenty Storage; Laminate Floor &bW/Pot Lights. New finished Fence; $$$ Professional Finished Landscaping. Close To Go Station,Markville Mall, Supermarkets, Restaurants, Banks, Public Transit,Community Centre & All Amenities. This House is Your Dream Home! A Must See!!! **** EXTRAS **** ***Electric Car Friendly House***Upgraded 200A Electrical Panel;Upgraded Electric Car Charging Outlet in Garage; Upgraded insulation in Garage! (id:27910)
Nu Stream Realty (Toronto) Inc.
1009 - 135 Pond Drive
Markham, Ontario
Bright, spacious and practical layout. Den with door & closet, can be used as 2nd bedroom. Walk To VIVA bus (To Finch Subway, Go Train & York U). Nearby Commerce Gate, Times Sq, Jubilee Sq. St. Robert S/S, St. Luke Elementary & Thornlea S/S. Mins Drive To Hwy 404 & 407. **** EXTRAS **** Use of S/S fridge, stove, dishwasher, hood fan, stacked washer/dryer, 1 parking & 1 locker included. (id:27910)
Living Realty Inc.
A1318 - 8119 Birchmount Road
Markham, Ontario
Brand new luxurious Gallery Square condo unit in the heart of downtown Markham. One bedroom plus one den with two bathrooms. Open Concept functional Layout. Sleek and modern kitchen, spacious Den W/ double Doors Can Be Used As Second Bedroom, 2 Full Baths, 9 Ft Ceiling, Laminate Floors, Stainless Steel Appliances & Granite Counters. Primary Bedroom W/4 Piece Ensuite. Large balcony faces central rooftop garden. ** 1 Bdrm + 1 Den + 2 Bathrm + 1 Parking + Locker Included. ** **** EXTRAS **** Tenant is required to submit Criminal Background Check certificate to the builder. All offers shall be conditional for 7 business days upon the builder's consent. (id:27910)
Real One Realty Inc.
921 - 2 Blanche Lane
Markham, Ontario
This delightful Townhome w/x-tra long wide entertaining porch area, now owned by Mr. and Mrs. Super Clean, is the ideal abode. Featuring a CORNER UNIT snug design, expansive layout, and abundant natural light, it's a place you'll always want to stay. Nearly six years old yet preserved as if brand new, it provides the ideal mix of comfort, convenience, and contemporary living. The minimalist kitchen comes equipped with stainless steel appliances, a granite countertop with an extended breakfast bar, a large under-mount sink, and ample cabinet storage. It features charcoal-colored laminate flooring throughout. The spacious master bedroom includes a separate makeup or office area. The second bedroom can comfortably fit the existing large bunk bed or alternatively, accommodate two double beds for two children. Nestled in the friendly community of Cornell, this residence is perfectly located within a short walk to schools of all grades, Cornell Community Centre and Library, Cornell Bus Terminal (YRT/GO), Markham Stouffville Hospital, and minutes away from all of your shopping needs (Markville Mall/Walmart/Costco/No Frills/Longo! Hwy access is close by. Markham GO Station, Varley Art Gallery of Markham. This end unit features an expansive porch yard (17 ft x 4 ft), perfect for summer barbecues, a blooming flower garden, or creating a verdant oasis to cultivate fresh herbs right outside your door, enhancing your culinary creations! The vibrant school district offers the IB program at Milliken Mills High School and Arts at Unionville High School. It includes a P1-level underground parking space (#176) next to the ""H"" stair entrance and the potential for a third bedroom. $20,000 upgrade to a corner unit. 8 overnight visitor parking/month. Central A/C **** EXTRAS **** **Potential Den area converted to 3rd bedroom (near the front window) * No-more KNEE hurting staircase* (id:27910)
Homelife Landmark Realty Inc.
194 Bayview Fairways Drive
Markham, Ontario
**Renovated the whole floor and painting **Wonderful family home in desired golf course community. Close to demand schools on quiet dead end street. West facing large private lot with no sidewalk for extra parking, Walk To Great Schools, Bus, Parks. Short Drive To Supermarkets, Community Centre, Swimming Pool, Skating Rink, Gym, Library, Restaurants **** EXTRAS **** Bayview fairways Public School rating is 9.8, Fraser 19/3037 , St. Robert Catholic Hight School Rating is 8.7 EQAO 3/259 (id:27910)
Bay Street Group Inc.
83 Sprucewood Drive
Markham, Ontario
Rare Opportunity On 2.54 Arecs Corner Lot, Build your over 10k sf Dream Home Here, Surrounded By Don Valley Parks And East Don River, End Lot In The Quite And Luxury Community. One Of The Largest Lots In Thornhill, You Dont Want To Miss The Magnificent Forested Lots. Extras:Minutes To Yonge /Bayview, 407/404, Shools , Restaurants,Shops ,Golf/Tennis Club, Parks. (id:27910)
Dream Home Realty Inc.
910 - 131 Upper Duke Crescent
Markham, Ontario
Located In Downtown Markham. Higher Floor, Unobstructed View, Extremely Nice 2+1 Bdrm Unit With 980 Sf, 9' Ceiling, Spot Lights, Granite Kitchen Counter Top, Wood Floor Thru Out, Spacious Den W/ Big Window. Mins To Public Transit, Highway 407, 404, High Ranking Schools, Future York U Campus, Park, Theater, Shops And Entertainment. **** EXTRAS **** All Existing Elfs, S/S Fridge, Stove, B/I Dishwasher, Washer/Dryer, Hood Fan, All Existing Window Coverings/Blinds, 1Parking & 1 Locker. 24 Hrs Concierge, Security, Building Rec Facilities: Indoor Pool, Gym, Party Rm, Guest Suites. (id:27910)
Homelife New World Realty Inc.
720 - 60 Dunsheath Way
Markham, Ontario
Location! Location! Location! Beautiful Corner Unit For Sale In The Sought Out Cornell Neighborhood! This Stunning Stacked Condo Town Features A Very Functional Layout, 2 Bedrooms, 1.5 Bathrooms, And An Underground Parking Spot! Stainless Steel Appliances In The Kitchen, California Shutters Throughout, Modern Fireplace, And A Beautiful Roof Top Terrace For You And Your Family To Enjoy! lots of builder upgrades and a fully upgraded kitchen with quartz countertops, deep sink, backsplash. Pot lights on the main level, smart thermostat, and modern remote controlled lights throughout the home. Comes with a spacious storage locker, and a wide parking spot. High speed 1.5 GBPS bell internet is included in the monthly fee by condo corporation. **** EXTRAS **** S/S Stove, S/S Fridge, S/S Dishwasher, Washer, Dryer. (id:27910)
Century 21 Titans Realty Inc.
























