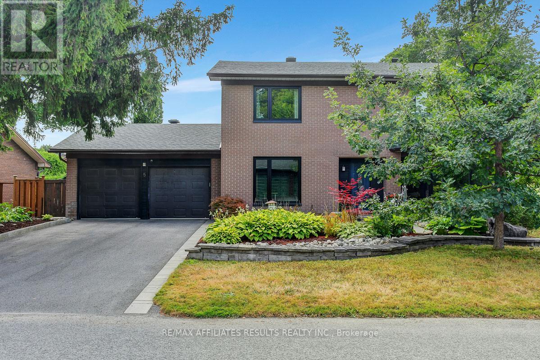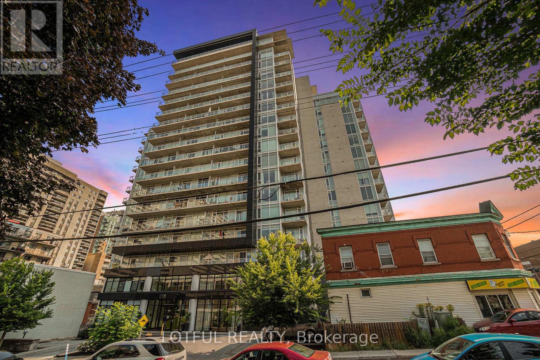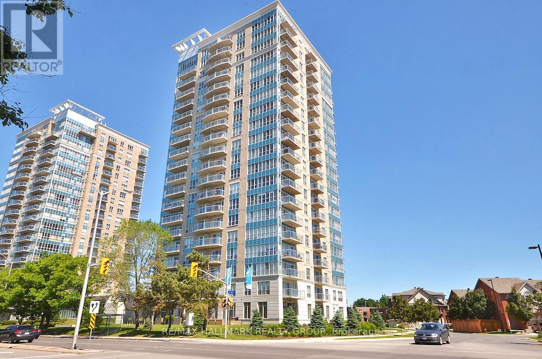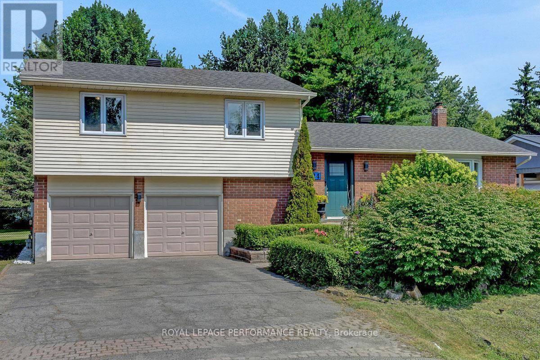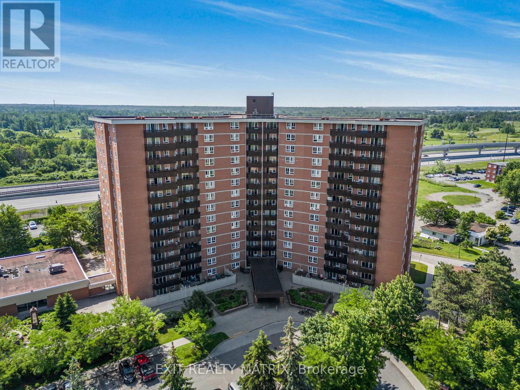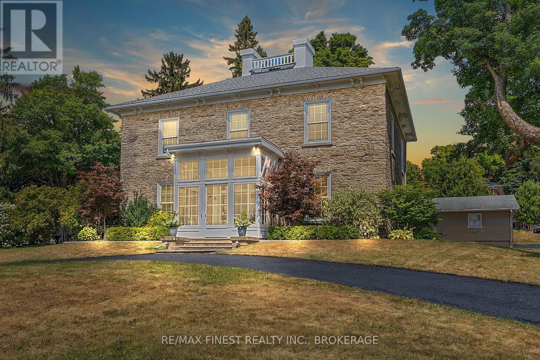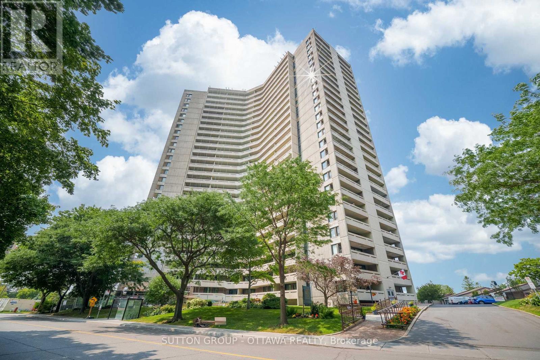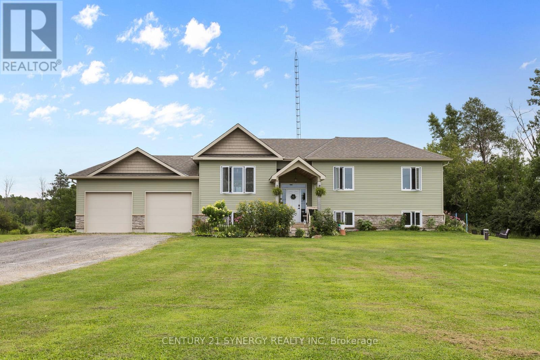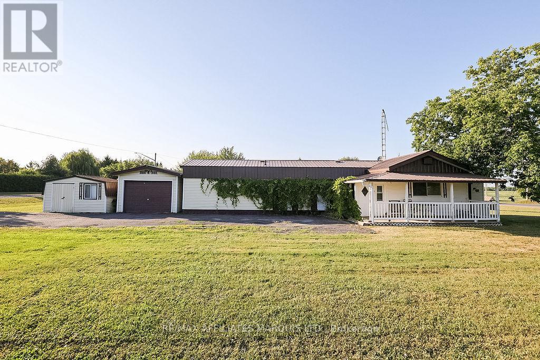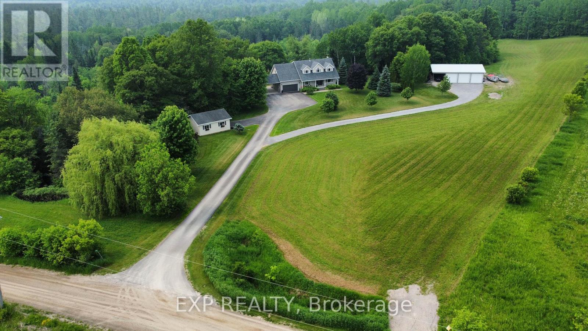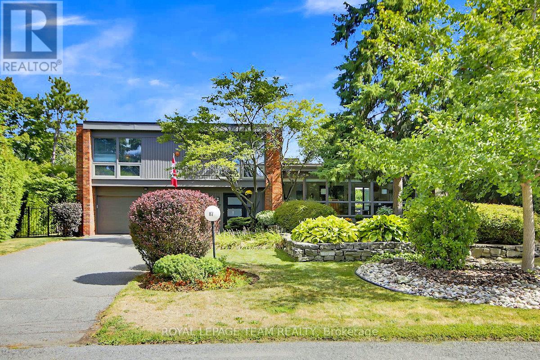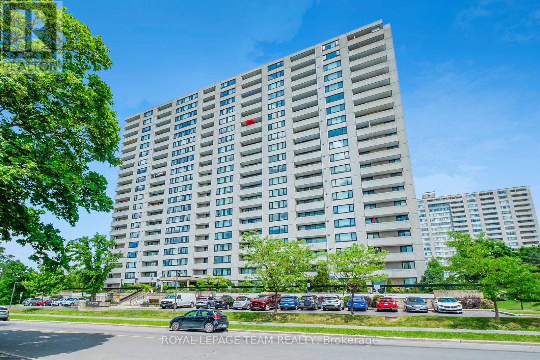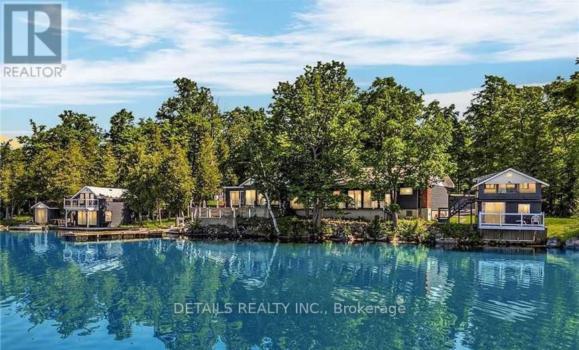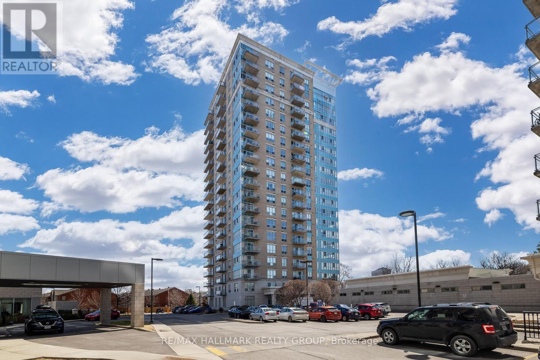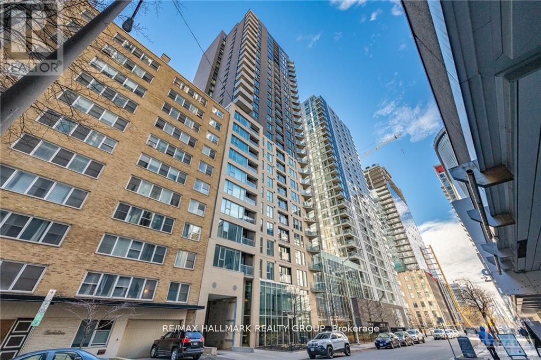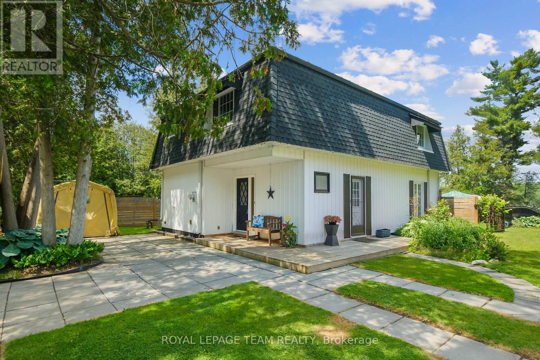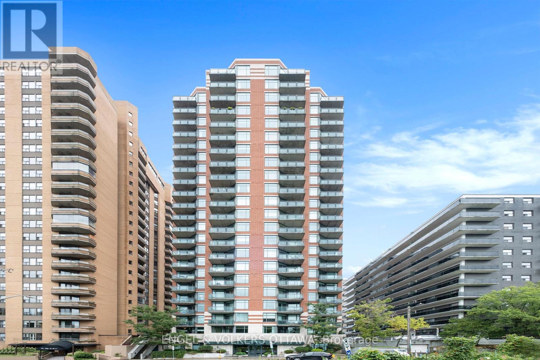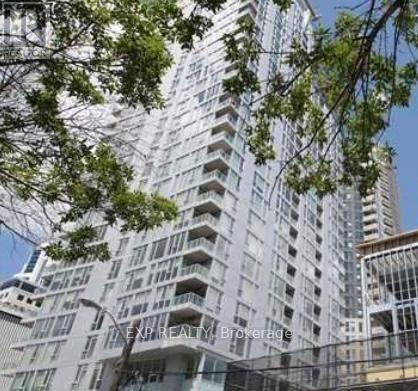5 Tiffany Crescent
Ottawa, Ontario
Welcome to 5 Tiffany Crescent, a beautifully maintained 4-bedroom, 4-bathroom family home in the heart of Beaverbrook. Tucked on a quiet crescent, this property offers the perfect blend of comfort, function, and style, inside and out. The landscaped front yard, surfaced driveway (parking for 4), and 2-car garage set the tone. Inside, hardwood floors flow throughout the main level. The formal living room is anchored by a wood-burning fireplace and a sunny south-facing bay window. The dining room easily seats six and opens directly onto the backyard patio, where a pergola-covered lounge area overlooks the in-ground pool (2023), deck, mature trees, and beautifully landscaped gardens: your private oasis. The updated kitchen boasts polished concrete counters, stainless steel appliances, a gas range, pot & pans drawers, bar fridge, cork floors, and the handy breakfast nook. A cozy family room with gas fireplace, built-in desk, and custom shelving with accent lighting completes the main floor, along with a full 3-piece bath, perfect for running in from the pool. A sunny office completes the main level, offering plenty of space if you're working from home. Upstairs, the primary suite features hardwood floors, a massive closet, and spa-like ensuite with heated floors, marble tiling and a walk-in shower. Three more spacious bedrooms share a sleek 5-piece bath with double sinks and floor-to-ceiling tile. The finished lower level adds a self-contained nanny/in-law suite with a full kitchen, breakfast bar, living room, office/potential bed, den and 4-piece bath, alongside laundry with utility sink and generous storage. Steps from schools, parks, trails, libraries, and quick access to Highway 417, this home has been lovingly cared for and is ready for its next chapter. Don't miss the chance to make it yours. Book a private showing today! Updates: Windows 2023, Roof 2022, Pool and deck 2023, Furnace and AC 2012. (id:28469)
RE/MAX Affiliates Results Realty Inc.
1957 Stonehenge Crescent
Ottawa, Ontario
Spacious 3-bedroom 2 bathroom garden home situated in a family-friendly neighbourhood and close to public transit, LRT station, schools, shopping, Costco, and easy access to the 417 and Pine View Golf Course. The main floor offers an updated eat-in kitchen with SS appliances and an open concept living and dining room area with gleaming hardwood floors and a patio door leading to the private fenced backyard overlooking trees and grass. A convenient powder room completes this level. Large master bedroom upstairs, 2 additional good-sized bedrooms and a 4-piece main bathroom. Large lower-level recreation room, laundry room, and storage area. New furnace (2024), new stove, microwave, and washing machine. Enjoy the convenience of an outdoor pool during those hot summer days: 6 appliances and central air. (id:28469)
RE/MAX Hallmark Realty Group
1604 - 255 Bay Street
Ottawa, Ontario
Welcome to one of Ottawa's most prestigious condo buildings with a view from the 16th floor! wake up in one of Ottawa's most luxurious condo buildings. This beautiful 1 bed + Den (can be used as a small second bedroom) features an open concept layout with beautiful hardwood floors throughout. All appliances included such as washer, dryer, fridge, stove and dishwasher. Floor to ceiling windows overlooking Ottawa. Walk to Canada day festivities, China town, Elgin, Sparks, Byward Market and more. Live close to work and save hundreds of dollars on commuting. Building features rooftop salt water swimming pool, Gym, Party room, several outdoor patios so you can see Ottawa from all angles! A place to call home. Call now for your viewing! (id:28469)
Lotful Realty
2202 - 160 George Street
Ottawa, Ontario
Rarely Offered 2 Bedroom, 3 Bathroom Condo at The St. George. Welcome to this spacious DOUBLE ensuite bedroom and sun-filled condo in the heart of the city, offering over 2,000 sqft of modern living. Beautiful hardwood floors throughout and expansive west and south facing windows, natural light pours into every corner of this home. The kitchen features granite countertops, stainless steel appliances, abundant pot lighting, a large pantry, and a convenient coffee nook. Step onto the open sizable balcony to enjoy stunning views of Ottawa. The oversized primary bedroom boasts full-length, UPGRADED SOUNDPROOFING windows, greatly reducing the outdoor disturbances, a walk-through walk-in closet, offering a large soaker tub with double sink vanity. The second bedroom includes its own full ensuite and access to the ENCLOSED balcony which was an additional and expensive improvement paid by the owner. The balcony can be finished as an additional interior room. This unit features top-tier amenities including 24-hour security, an underground parking with a PRIVATE storage room, guest suite, fitness centre, indoor pool, saunas, and a landscaped 3rd-floor patio with gas BBQ and covered dining area. (Some pictures virtually staged) (id:28469)
Century 21 Synergy Realty Inc
2107 - 900 Dynes
Ottawa, Ontario
All utilities included! This beautifully updated 3-bedroom, 2-bathroom unit offers spacious, open-concept living filled with natural light and breathtaking views of Mooney's Bay. Featuring hardwood and tile flooring throughout, the home boasts a modern, renovated kitchen with stainless steel appliances, granite countertops, and seamless flow into a generous dining area and a large living room. Step out onto your private balcony to enjoy panoramic views from the 21st floor.The thoughtfully designed layout offers separation between living and sleeping areas. The primary bedroom features a walk-in closet and a private 3-piece ensuite with a walk-in shower. Two additional well-sized bedrooms share a full 4-piece bathroom, making this space ideal for families or professionals.Additional highlights include a large in-unit storage space and an underground parking spot. Located just minutes from public transit, Carleton University, shopping, recreation, and the beautiful Mooney's Bay, this property offers a rare opportunity in a prime location. (id:28469)
Exp Realty
1101 - 90 Landry Street
Ottawa, Ontario
Fully furnished + All Inclusive. Do not miss out on the opportunity to rent a 1bed + Den / 1bath apartment in La Tiffani 2. Steps to Ottawa's Multi-Use Pathways, this unit will not disappoint. Unit features hardwood floors throughout. Large, open living room area with loads of natural light. South-facing with balcony. Kitchen features plenty of cabinetry, stainless steel appliances, island with breakfast bar. Bonus Den for your gaming/office work station. In-unit Laundry. Good-size Primary Bedroom, walk-in-closet and full bathroom. Comes with one underground parking space, and one locker. Building has plenty of amenities including gym, indoor pool, and party room. This unit is all-inclusive (Heat, Hydro, Water, Internet). Comes fully-furnished including fully equiped kitchen. Minutes to Beechwood shops, a short jaunt to the ByWard Market, uOttawa, easy access to Highway 417 via Vanier Parkway. Just move-in! (id:28469)
RE/MAX Hallmark Realty Group
124 Des Pins Street
Russell, Ontario
Welcome to this charming split home, perfectly situated on a spacious, almost half-acre lot that offers ample outdoor space for relaxation, play, and gardening. This inviting residence features three large, sunlit bedrooms, with the primary bedroom boasting a generous walk-in closet and a stylish 2-piece ensuite, providing both comfort and convenience. The main bathroom has recently undergone a tasteful renovation, showcasing modern fixtures and a fresh, contemporary aesthetic that adds a touch of luxury to everyday living. The homes interior is thoughtfully designed with a focus on functionality and comfort, making it ideal for families, first-time homebuyers, or anyone seeking a peaceful retreat with plenty of room to grow. The expansive 2-car garage not only provides secure parking but also offers generous storage options, perfect for keeping tools, outdoor equipment, and seasonal items neatly organized. Outside, the fully fenced yard is a private oasis, ideal for children to play safely, pets to roam freely, or for hosting lively outdoor gatherings with family and friends. The large lot presents unlimited potential for gardening enthusiasts, outdoor entertaining, or even building a custom outdoor feature or patio. This home combines practical features with inviting appeal, making it a truly ideal property for those looking to enjoy a comfortable, spacious, and versatile living environment. Whether you are looking for a peaceful family haven or a private outdoor sanctuary, this property has everything you need to create lasting memories. (id:28469)
Royal LePage Performance Realty
1005 - 2000 Jasmine Crescent
Ottawa, Ontario
**PLEASE NOTE, SOME PHOTOS HAVE BEEN VIRTUALLY STAGED** Step into comfort and convenience with this beautifully maintained 2-bedroom, 1-bathroom condo the perfect fit for first-time buyers, downsizers, or smart investors. Bright and inviting, the spacious layout is filled with natural light and extends to a private balcony where you can relax and unwind. With an open concept layout, this home offers you an ideal space to enjoy everyday activities! Enjoy resort-style amenities right at your doorstep: a storage locker, elevator, fully equipped exercise room, indoor pool, sauna, party/meeting room, and even a tennis court. Whether you're in the mood to stay active or take it easy, this building has it all. Ideally located in a sought-after neighborhood just steps from parks, schools, transit, and everyday essentials, this move-in-ready gem combines peace and practicality. Don't wait this opportunity wont last long! (id:28469)
Exit Realty Matrix
55 Cochrane Drive
Brockville, Ontario
Woodfield Manor, built in c.1855, this landmark residence was once home to noted civil and railway engineer Samuel Keefer. Keefer, who oversaw the Brockville & Ottawa Railway and the construction of Brockville's historic railway tunnel, left behind a legacy, and this grand estate is part of it. Sitting proudly on an expansive city lot, Woodfield Manor has been carefully updated in recent years, blending modern luxury with timeless character. Step inside the bright and airy conservatory, where motorized upper windows invite a natural breeze. The grand entrance hall makes a statement with soaring ceilings and a stunning two-tone 16-light chandelier set against black-and-white porcelain tile with in-floor heating. The main floor is drenched in natural light with thoughtfully added motorized blinds for comfort. At its heart lies a custom chefs kitchen, a true showpiece featuring a Dacor gas range & built-in refrigerator, fully customized cabinetry & drawers, large waterfall island & seamlessly integrated appliances. A renovated powder room compliments the main floor, while the great room and adjoining living/dining areas with refinished original pine flooring create inviting spaces for relaxation or entertaining. From here, step onto a large covered patio overlooking the private backyard retreat-complete with an outdoor kitchen, in-ground pool, and landscaped gardens. This property feels like your own private resort, peaceful and secluded. Upstairs, four generously sized bedrooms with refinished original pine flooring. The expansive 6-piece bathroom includes a laundry area, while a modern well appointed 3-piece bath functions perfectly as a cheater ensuite. Adding versatility, a private secondary suite with its own driveway offers two bedrooms, a kitchen, family room and separate laundry. Outside the gorgeous landscaping frames the homes stately facade. A piece of history that has been lovingly preserved and ready for its next chapter! (id:28469)
RE/MAX Finest Realty Inc.
711 - 1171 Ambleside Drive
Ottawa, Ontario
WELCOME to the LARGEST TWO-BEDROOM condo in the building, bright, airy, and full of charm! You'll LOVE the TWO BALCONIES, the SPACIOUS LIVING ROOM, SEPARATE DINING AREA, FULL BATH, and HUGE IN-UNIT STORAGE ROOM. From your living room, take in UNOBSTRUCTED VIEWS of the BEAUTIFUL OTTAWA RIVER, like a ROTATING GALLERY that changes with the seasons: VIBRANT GREEN in summer, FIERY RED MAPLES in fall, and a SERENE WHITE WONDERLAND in winter. PRACTICAL COMFORTS abound with a HEATED UNDERGROUND PARKING SPOT and INSTALLED EV CHARGER, plus an UNBEATABLE LOCATION, just STEPS to OTTAWA RIVER TRAILS, SHOPPING, and the LRT. The buildings RESORT-STYLE AMENITIES make every day feel like vacation: INDOOR SWIMMING POOL with OUTDOOR PATIO, TWO SAUNAS, GYM, SQUASH COURT, BILLIARD ROOM, WORKSHOP, BOAT STORAGE, BIKE ROOM, PARTY ROOM, THREE GUEST SUITES, a LIBRARY, and ELECTRONIC SECURITY SYSTEM for peace of mind. This RARE OFFERING combines the BEST WATER VIEWS, UNMATCHED AMENITIES, and a SPACIOUS LAYOUT perfect for COMFORTABLE LIVING year-round! (id:28469)
Sutton Group - Ottawa Realty
2425 Ferguson Falls Road
Drummond/north Elmsley, Ontario
Discover the charm of country living with all the space your family needs with just over 4 acres of land at 2425 Ferguson Falls Road. This warm and welcoming home sits on a beautiful, large lot just outside the village of Lanark offering peace, privacy, and room to grow. With 5 spacious bedrooms and 3 full bathrooms, this home is designed for comfortable family living. Whether it's busy mornings or weekend gatherings, there is room for everyone to spread out and settle in. The main level features a bright and open layout with a well-equipped kitchen, cozy living areas, and a seamless flow thats perfect for everyday life.The fully finished lower level offers even more flexibility ideal for a playroom, teen hangout, home office, or multigenerational living. Step outside and enjoy the fresh air, mature trees, and wide-open space where kids and pets can play freely and safely. Your very own pond that has been used for skating and winter fun! Located just minutes from Lanark and a short drive to Perth or Carleton Place, this property offers the best of both world's quiet country charm with easy access to schools, shops, and services. If your family is looking for space, comfort, and a slower pace of life, 2425 Ferguson Falls Road is ready to welcome you home. (id:28469)
Century 21 Synergy Realty Inc
3813 Joann Street
North Glengarry, Ontario
Two Bedroom, 14 x 64 modular home sits on a spacious lot , a well-maintained 55+ mobile home community known for its privacy, safety, and peaceful atmosphere. With a little TLC, this home featuring a bright, open living room flowing into the kitchen and dining area and two bedrooms and one full bathroom with in-home laundry for convenience, can be a great place for you to call home. Recent upgrades include a ductless mini-split heating and cooling system with units in both bedrooms and the main living/dining area, ensuring year-round comfort. A fenced-in yard with patio space and an above-ground pool perfect for relaxing or entertaining. A detached garage plus a large storage shed for all your tools and hobbies. Located on leased land, the $569 monthly fees cover property taxes, road maintenance, septic, and well, making for a truly low-maintenance, worry-free lifestyle. (id:28469)
RE/MAX Affiliates Marquis Ltd.
1758 Forty Foot Road
Frontenac, Ontario
1758 Forty Foot Road, Godfrey, Ontario is a stunning countryside retreat that perfectly blends rustic charm with modern comfort, all set on an expansive 20.6-acre lot. This beautifully designed farmhouse offers 3 spacious bedrooms and 2.5 bathrooms, including a luxurious master suite featuring a spa-like two-person jacuzzi tub your own private oasis for relaxation.Step into the heart of the home, where the custom country kitchen, equipped with modern appliances, provides both function and charm. Whether you're preparing meals or simply enjoying the breathtaking views, this space is designed for comfort and inspiration. The open-concept living area boasts soaring vaulted ceilings and heated floors, creating a warm and inviting atmosphere year-round.Beyond the home itself, the property offers incredible versatility with multiple outbuildings, ideal for a hobby farm, workshop, or even a home-based business. With ample space to explore and enjoy, this property is a dream come true for those seeking privacy, tranquility, and the freedom to create their own rural paradise.Despite its peaceful and private setting, this home is conveniently located just 15 minutes from the nearest boat launch, perfect for enjoying the water. Additionally, outdoor enthusiasts will love the property's direct access to the K & P Trail, located less than a minute away, offering endless opportunities for hiking, biking, and adventure.Whether you're looking for a serene escape from city life or a place to embrace country living while staying connected to modern conveniences, 1758 Forty Foot Road offers a rare and exceptional opportunity to experience the best of both worlds. (id:28469)
Lpt Realty
353 Ferguson Road
Horton, Ontario
27 Acres of Complete Privacy with Endless Possibilities in Renfrew, ON. Welcome to 353 Ferguson Road, where 27 acres of landscaped beauty, forest trails, and wide-open skies offer the ultimate in privacy and space. This exceptionally maintained property combines a flexible floor plan with stunning countryside views, perfect for hosting family, entertaining friends, or retreating into peaceful seclusion. Inside, the open kitchen and dining area flow into bright gathering spaces, anchored by a custom floor-to-ceiling fireplace that creates a dramatic focal point. Separate living zones provide room for a private home office, kids play area, or a serene owners retreat, designed to adapt to your lifestyle. Step outside to your own resort-like oasis: a sparkling in-ground pool with hot tub, expansive lounging space, manicured lawns, and multiple garages for vehicles, hobbies, or storage. Trails wind through the acreage and down to the Bonnechere River, perfect for hiking, snowshoeing, or even creating a future bunkie, by the water. For bigger adventures, you're only four minutes from the Ottawa River boat launch. Here you'll enjoy the best of both worlds, peaceful seclusion with unbeatable convenience. Just 7 minutes to Renfrew Victoria Hospital, shops, and restaurants, 15 minutes to Arnprior, and 45 minutes to Kanata. If you've been searching for space, privacy, and a home designed for living, this is it! Call now for your personal viewing! (id:28469)
Exp Realty
87 Pentland Place
Ottawa, Ontario
Lovely mid century split style home, built by Teron, in the original cluster community of Beaverbrook in Kanata. Enjoy the wonderful park-like setting with beautiful gardens, interlock & flagstone walkways. Walk to top schools & parks & mins. to shops, hi-tech & 417. Large pie-shaped lot has a kidney shaped pool with stairs, flagstone patio & deck. There is plenty of room for play & gardening. Cozy screened in porch is perfect for evenings. This stunning home features 4 bedrooms, 3 baths, an expansive living & dining room with hardwood flooring, fireplace & tall windows with pretty views of the street. Dining room has an modern chandelier, custom cabinet for serving/storage & a patio door to the deck. It also opens to the kitchen, great for entertaining. Kitchen has updated white cabinets, granite counters, pot drawers, subway tile backsplash, task lighting & updated light fixtures. All appliances are included. Eating area is close by & has a big window with views of the backyard. Spacious family room is a few steps down, wonderful room for game & movie nights. A pocket door takes you to the tiled back hall with double closet & combined laundry & powder room. Close by is entry to the double garage & to the screened in porch with door to the amazing backyard. Hardwood stairs take you to the 2nd level with 4 big bedrooms with hardwood flooring & 2 full baths with tile flooring. Primary bedroom has a big window with pretty views, a wall of closets with custom shelving & drawers. Ensuite bath has an updated white vanity, mirrored medicine cabinet & tub with tile surround. 3 more bedrooms, each with 2 sets of double closets & tall windows. Main bath has a white vanity with drawers, additional storage cabinet, updated light fixture & tile surrounding the tub. Finished lower level offers great space for a home office, play & hobby area. It features recessed lighting, updated flooring & a storage/utility room. 24 hours irrevocable on all offers. (id:28469)
Royal LePage Team Realty
209 - 265 Poulin Avenue
Ottawa, Ontario
Welcome to your new home in beautiful Britannia! This inviting 1-bedroom condo offers the perfect balance of comfort and lifestyle. The open living and dining space flows to a private balcony ideal for relaxing mornings or evening gatherings. Outdoor enthusiasts will love the location, just steps from Britannia Beach, Mud Lake, and a network of scenic trails for every season. Enjoy peace of mind with heated indoor parking, brand-new windows (2021), and custom window coverings with blackout blinds for restful nights. With storage and laundry conveniently on the same floor and high-speed internet options from Rogers and Bell, this move-in ready condo checks all the boxes for a smart investment or a cozy retreat close to nature. (id:28469)
Royal LePage Team Realty
411 Pickerel Bay Road
Lanark Highlands, Ontario
Attention investors and nature lovers! Discover this incredible property, a fully operational, 3.95-acre (2PINS) waterfront retreat nestled on the scenic shores of White Lake. This exclusive, group-rental resort is a rare investment opportunity offering a unique blend of comfort, natural beauty, and modern amenities. The property features five charming cottages, a spacious main lodge plus a common area, collectively sleeping up to 35 guests. The main lodge includes two bedrooms, a large common area, TV room, sunroom, and breathtaking lake views throughout ideal for hosting events and weddings. Designed for events and extended stays, the resort comfortably hosts up to 75 people with two kitchens (fully stocked), 12 Bedrooms, 7 bathrooms, outdoor gathering areas, and an event tent. Resort amenities include an indoor heated pool, hot tub, and sauna overlooking the lake, BBQs, recreational equipment, and space for outdoor games. This resort is ideal for family reunions, corporate retreats, weddings, and wellness getaways. With its peaceful setting and close proximity to Ottawa, this is a turnkey business with an established client base, strong online presence, and excellent reputation. Zoned and set up for continued use as a group-based hospitality property, this is an ideal opportunity for lifestyle investors or entrepreneurs. Several upgrades done. Property on gas furnace. 4 owned HWTs. Holding tank. Septic (2,500L). Pool heated on solar. 2 water pumps. No height restriction on buildings. Non-restrictive permits (PART LOT 23 CON 10 DARLING PTS 5 TO 16 ...) (~3acres). Includes all buildings, appliances, furnishings etc. Selling as is, where is. Serious inquires only! Book your tour and make this your own! (id:28469)
Details Realty Inc.
3561 Trim Road
Ottawa, Ontario
Discover the charm of this timeless 3 bed 2 bath home nestled in the heart of the picturesque village of Navan. With a number of updates within the last few years (including a NEW septic tank to be installed by seller!) this home is turnkey and ready to ready to enjoy from day one! Step inside to a main level offering a bright generous living space leading to kitchen with waterfall breakfast bar seating, all appliances, ample cabinetry and all overlooking a dining area. A full bathroom completes the main level. Upstairs discover three comfortable bedrooms and a modern second full bathroom. The unfinished basement is ready to make your own! Head outdoors to enjoy the above-ground pool on the back deck, garden to your hearts content or just spend evenings gathering and soaking in the outdoors. Most Windows 2022, Above Ground Pool 2022, Refrigerator & Stove 2023, Furnace/AC serviced 2025, well pump 2025. Located in a great family oriented community close to walking trails, parks, Canada BikeTrail, schools & just 5 mins from Orleans and 12 minutes to Highway 417. Enjoy the perfect blend of country tranquility and city convenience! (id:28469)
Exp Realty
903 - 3590 Rivergate Way
Ottawa, Ontario
Where timeless design, comfort, and incredible views come together. This elegant 2-bedroom + den/office, 2-bathroom condo offers 2,136 sq ft of thoughtfully designed living space. The spacious foyer with granite floors sets the tone, leading into bright, open-concept living and dining areas framed by wall-to-wall windows, providing panoramic views and natural light throughout the day. The kitchen features quality cabinetry, generous counter space, and a breakfast nook that opens to a private enclosed balcony perfect for morning coffee or enjoying the view year-round. The primary suite offers a walk-in closet and a spa-inspired ensuite with a soaker tub and double vanity. A second bedroom and versatile den or office, plus a convenient laundry room and a utility room for extra storage and organization complete this ideal floor plan. Bonus features include two parking spaces and two storage lockers for added convenience. Enjoy resort-style amenities including a fitness centre, indoor pool, tennis and pickleball courts, party room, games room, hobby room, BBQ area, and more. This 24/7 gated community is refined condo living. Book your private showing today! (id:28469)
Engel & Volkers Ottawa
1304 - 90 Landry Street
Ottawa, Ontario
Welcome to La Tiffani II @ 90 Landry Street. STUNNING, 2 bedroom/2 FULL bath CORNER unit in trendy Beechwood Village, minutes away to the downtown core and in close proximity to transit, restaurants/cafes, shopping & the River! This beautiful condo features an open concept design & boasts unbelievable panoramic views from all rooms via the floor to ceiling windows. Well designed & upgraded throughout. Open-concept kitchen with granite countertops, high-end Stainless Steel appliances (including induction range) & an abundance of cupboard/cabinet space, all open to the living room - perfect for entertaining! Beautiful gleaming hardwood flooring throughout. The Primary Bedroom features a luxurious 4 piece en-suite bath with granite countertop and a large closet. Main bathroom off front entrance boasts a beautiful shower with glass door and granite countertop. 1 heated underground parking space (with EV charger installed) and storage locker included! (id:28469)
RE/MAX Hallmark Realty Group
2003 - 40 Nepean Street
Ottawa, Ontario
AVAILABLE September 1, 2025: Luxury living in the heart of the city. Gorgeous 2 bed/2 bath condo with a wealth of living space. Floor to ceiling windows, breathtaking skyline views from every corner. Gracious foyer welcomes you to expansive living/dining room with quality hardwood floors, modern kitchen with stylish cabinets, stainless steel appliances and quartz countertop. Primary Bedroom with luxurious 3 piece ensuite. Enjoy views from second bedroom balcony with view of Parliament's Peace Tower and sunsets. Full bath with hidden laundry nook. An abundance of grand amenities await your enjoyment; guest suites, fully equipped fitness room, indoor pool, sauna, rooftop terrace with stunning sunsets and views of historic Parliament, BBQ area. Enjoy recreation and culture on your doorstep: kayak, canoe, skate the Rideau Canal, walk or cycle 200 km of dedicated trails, sail the Ottawa River. Steps to Elgin Street amenities, restaurants and bars. Stroll to the ByWard Market & enjoy an array of arts just steps away including National Gallery. 48Hrs Irrevocable on all offers. Photos taken pre-occupancy. (id:28469)
RE/MAX Hallmark Realty Group
4440 Tranquility Lane
Ottawa, Ontario
This 3 bedroom beauty is ready for a new family to call it home and enjoy waterfront living! It sits high and dry on the banks of Buckhams Bay a well known inlet off the Ottawa River for great water skiing. The quiet street has been freshly paved. The home features many updates over the past 9 years from encapsulating the crawl space, foam insulating the attic, new shingles on its Mansard roof, windows and patio doors replaced, kitchen and appliances, main floor bath, flooring, HVAC, 200 amp electrical and more. This well cared for property is the perfect staycation home not only can you enjoy the dock for your water crafts, a riverfront deck, a fire pit for evening family smores, a heated Bunkie currently used as an art studio with its own river deck and fireplace, several vegetable gardens, an outdoor kitchen area, change room, sand play area, a separate heated Work Shop, storage sheds and it features an amazing Salt Water, Heated inground pool and patios. The lot is oversized offering space for a future addition and is very private from the street. Book a showing and see what waterfront living can be. (id:28469)
Royal LePage Team Realty
203 - 570 Laurier Avenue W
Ottawa, Ontario
Welcome to 570 Laurier Avenue West #203! Located in the vibrant neighbourhood of Ottawa Centre, you are steps away from the Ottawa River, cycling and walking paths, several parks, great shopping opportunities, schools, restaurants, transit, and more. This condo offers the perfect blend of downtown living and convenience with building amenities, such as an indoor lap pool, gym, as well as guest suite and serene outdoor patio. As you step into the condo, you will notice the open-concept layout throughout, with big windows allowing for lots of natural sunlight to flood the rooms. The kitchen offers plenty of counterspace, a breakfast bar, and it flows seamlessly into the living and dining room area. The living room features direct access to the north facing balcony, with views of the lush community gardens, local dog park and city core. The bedroom is spacious and offers convenient closet space, and the 3-piece bathroom includes in-unit laundry with a washer and dryer. Additionally, the den offers extra space for a home office, sitting area, etc. Enjoy convenient access to the indoor pool & gym area, as they're located on the second floor, and only a few steps away from the condo. Don't miss out on this great opportunity to live in the vibrant heart of Ottawa! (id:28469)
Engel & Volkers Ottawa
2001 - 40 Nepean Street
Ottawa, Ontario
Live, work and play in one of Ottawa's hottest neighbourhoods! Only steps away from shopping, restaurants and more! Come live in this 735 SF super trendy 1 bed/1 bath corner unit in the sky, featuring breathtaking views of our nations Capital! Blackout blinds in bedroom. Enjoy your VIP lifestyle with club like amenities such as concierge service, indoor pool, full gym, party/meeting room, guest suites. Farm Boy on ground floor, access from parking garage as well. Underground parking and storage locker included! Non smoking unit, no pets. Flooring: Hardwood, Tile. Parking Space #54, Locker #133 (id:28469)
Exp Realty

