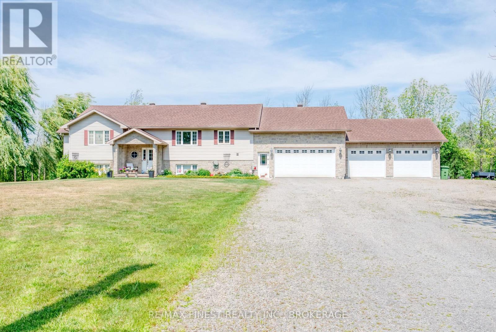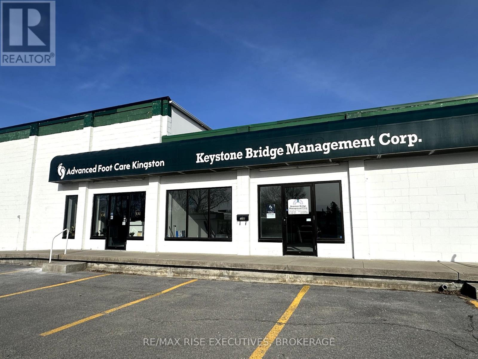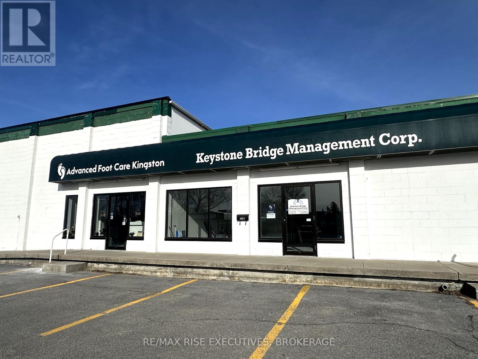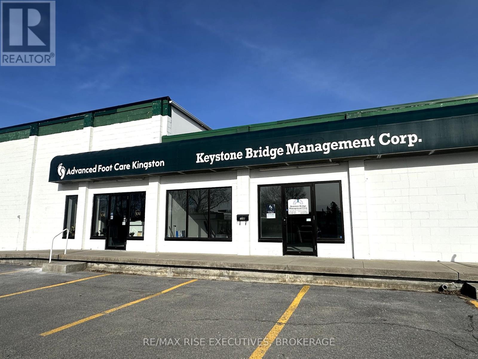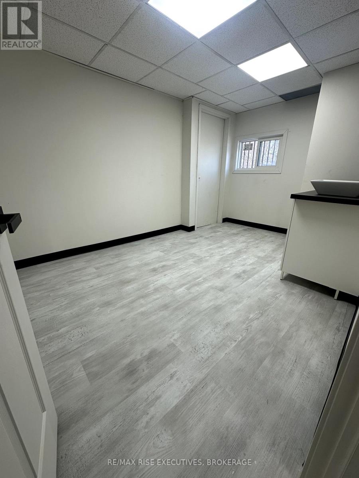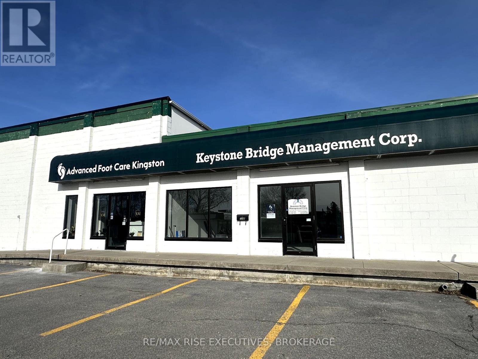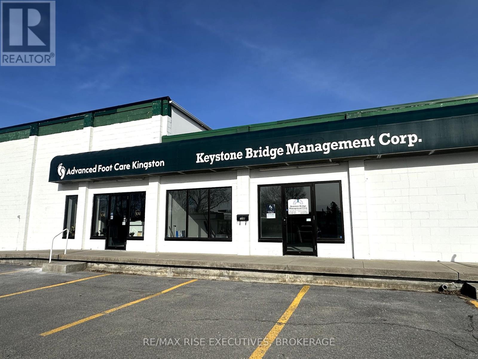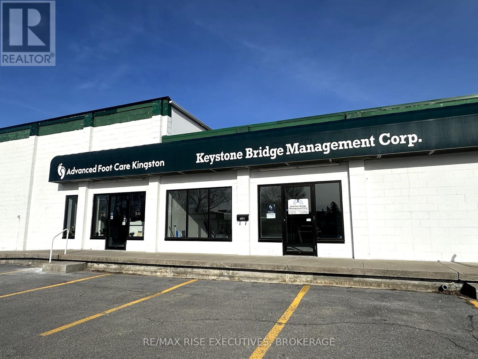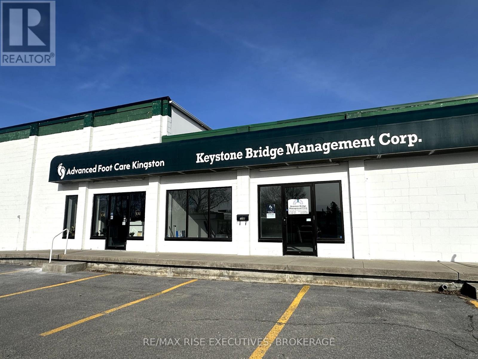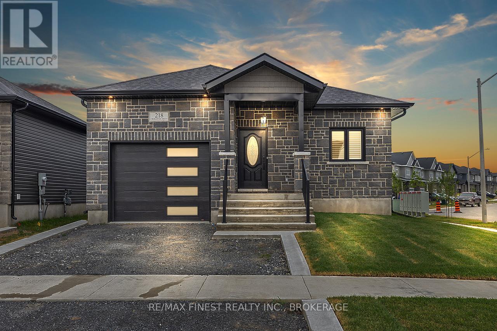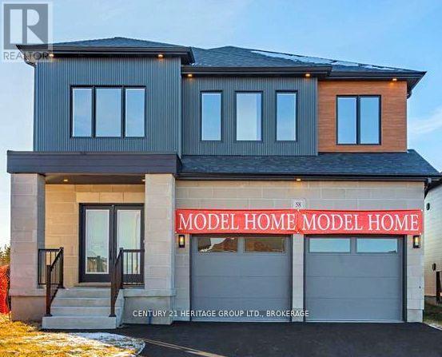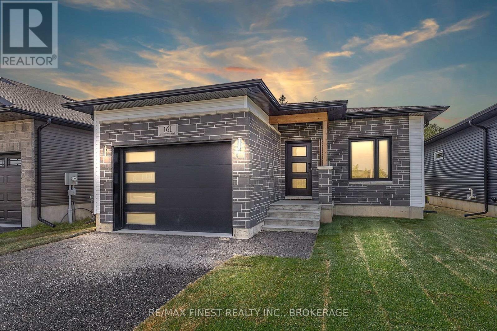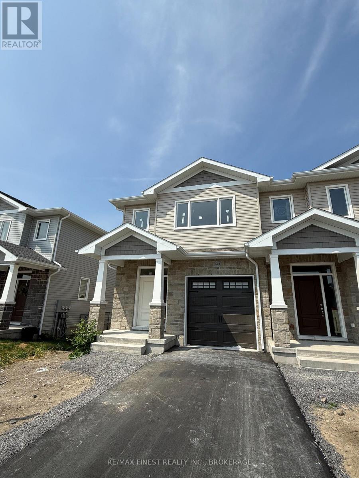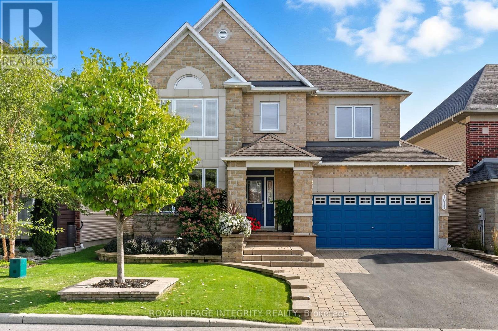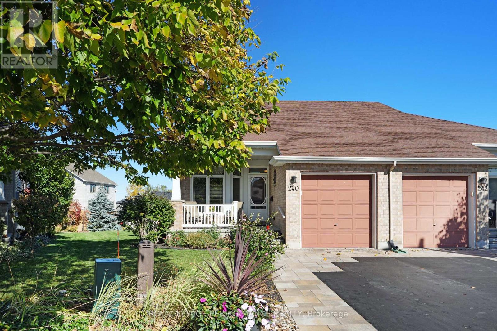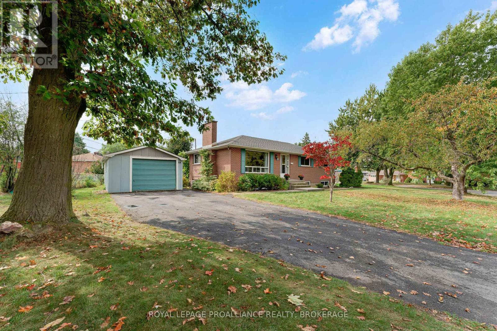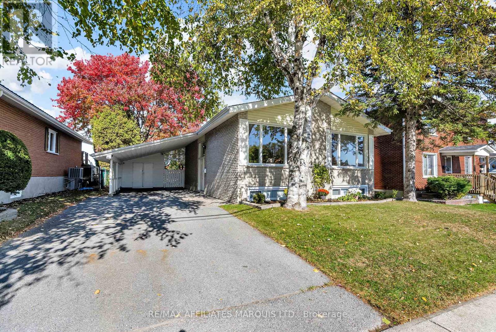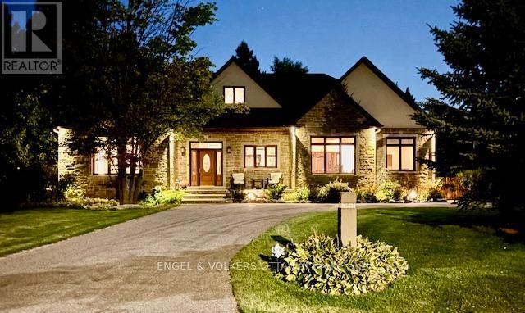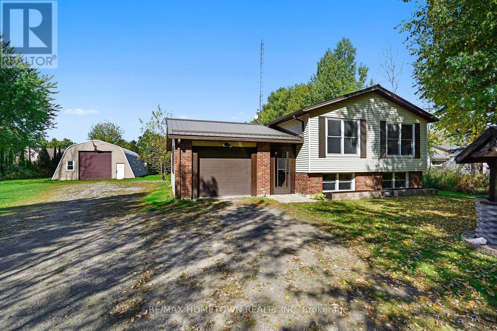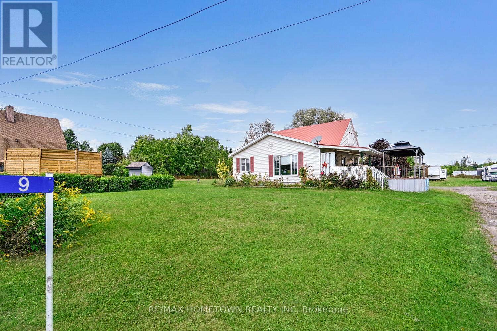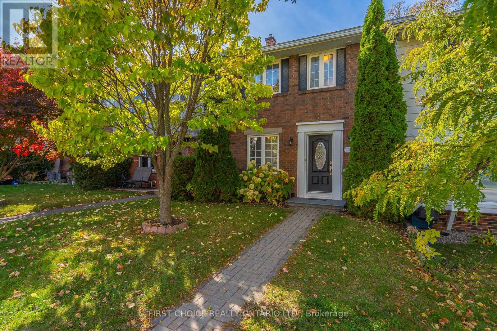6418 Sixth Concession Road
Elizabethtown-Kitley, Ontario
Lovely executive home located on 10 plus acres close to Brockville. The home features are unbelievable. Open concept kitchen c/w eating area and island, custom sink, stainless fridge, range, built-in dishwasher & microwave. The kitchen was designed to include 2 large pantries and phone desk. The area is ideal for entertaining with access to the deck overlooking the pool and rear yard. The dining room is spacious & bright, great for a large family. The large living room is centrally located, with large windows overlooking the front yard. The home has 2 spacious bedrooms with lots of closet space. There are 2 baths on the main level, 1-2 piece and 1-4 piece, along with a main floor laundry. Additional Suite/Family Room: The additional suite was designed to have a large open concept kitchen & living room c/w a gas fireplace and a patio door to the pool and rear yard. The space also consists of 2 spacious bedrooms, large craft room, smaller sound proof room and 4 piece bath. Extra Amenities and Improvements: Suite includes a range and built-in microwave, Gas BBQ with a direct gas connection, New solar cover for the pool-2024, Doorbell with camera, Front yard lights, New roof vents, Extra large drive and parking area in front of the 2 double garages, RV friendly area c/w sewage drop to septic and 2 power hook ups, Screened in porch off the suite. The home must be viewed to be appreciated. Book your appointment today !!!! (id:28469)
RE/MAX Finest Realty Inc.
194 Heritage Park Drive
Greater Napanee, Ontario
INTRODUCING THE JULIANNA PLAN FROM SELKIRK LIFESTYLE HOMES, THIS 1695 SQ/F END UNIT TOWNHOME FEATURES 3 BEDS, 2.5 BATH, LARGE PRIMARY BEDROOM W/ 4 PCE ENSUITE & LARGE WALK-IN CLOSET, SECONDARY BEDROOMS ALSO W/ WALK-IN CLOSETS, OPEN CONCEPT MAIN FLOOR W/ SPACIOUS KITCHEN & PANTRY, UPPER or MAIN LEVEL LAUNDRY, TAKE ADVANTAGE OF EVERYTHING A BRAND NEW HOME HAS TO OFFER INCLUDING INTERIOR SELECTIONS & FULL TARION WARRANTY, SEPARATE ENTRANCE TO BASEMENT AVAILABLE!! MARCH 2025 OCCUPANCY AVAILABLE (id:28469)
RE/MAX Finest Realty Inc.
6 - 714 Front Road
Kingston, Ontario
Step into a space designed with care, comfort, and community in mind. This bright and professional office is perfectly suited for healthcare and personal practitioners, whether you're a therapist, chiropractor, RMT, naturopath, aesthetician, massage therapist or other wellness provider looking for a serene and inviting place to serve your clients. You'll love the private and tranquil atmosphere, offering a calm and professional setting for both you and your clients, flexible leasing options, giving you the option to choose the space that best suits your practice and schedule, welcoming shared spaces beautifully maintained for your clients' comfort and a convenient location, easily accessible with ample parking for both professionals and visitors. Whether you're starting a new practice or expanding your existing one, this space is designed to support your work and your clients wellbeing (id:28469)
RE/MAX Rise Executives
7 - 714 Front Road
Kingston, Ontario
Step into a space designed with care, comfort, and community in mind. This bright and professional office is perfectly suited for healthcare and personal practitioners, whether you're a therapist, chiropractor, RMT, naturopath, aesthetician, massage therapist or other wellness provider looking for a serene and inviting place to serve your clients. You'll love the private and tranquil atmosphere, offering a calm and professional setting for both you and your clients, flexible leasing options, giving you the option to choose the space that best suits your practice and schedule, welcoming shared spaces beautifully maintained for your clients' comfort and a convenient location, easily accessible with ample parking for both professionals and visitors. Whether you're starting a new practice or expanding your existing one, this space is designed to support your work and your clients wellbeing. (id:28469)
RE/MAX Rise Executives
8 - 714 Front Road
Kingston, Ontario
Step into a space designed with care, comfort, and community in mind. This bright and professional office is perfectly suited for healthcare and personal practitioners, whether you're a therapist, chiropractor, RMT, naturopath, aesthetician, massage therapist or other wellness provider looking for a serene and inviting place to serve your clients. You'll love the private and tranquil atmosphere, offering a calm and professional setting for both you and your clients, flexible leasing options, giving you the option to choose the space that best suits your practice and schedule, welcoming shared spaces beautifully maintained for your clients' comfort and a convenient location, easily accessible with ample parking for both professionals and visitors. Whether you're starting a new practice or expanding your existing one, this space is designed to support your work and your clients wellbeing. (id:28469)
RE/MAX Rise Executives
5 - 714 Front Road
Kingston, Ontario
Step into a space designed with care, comfort, and community in mind. This bright and professional office is perfectly suited for healthcare and personal practitioners, whether you're a therapist, chiropractor, RMT, naturopath, aesthetician, massage therapist or other wellness provider looking for a serene and inviting place to serve your clients. You'll love the private and tranquil atmosphere, offering a calm and professional setting for both you and your clients, flexible leasing options, giving you the option to choose the space that best suits your practice and schedule, welcoming shared spaces beautifully maintained for your clients' comfort and a convenient location, easily accessible with ample parking for both professionals and visitors. Whether you're starting a new practice or expanding your existing one, this space is designed to support your work and your clients wellbeing. (id:28469)
RE/MAX Rise Executives
4 - 714 Front Road
Kingston, Ontario
Step into a space designed with care, comfort, and community in mind. This bright and professional office is perfectly suited for healthcare and personal practitioners, whether you're a therapist, chiropractor, RMT, naturopath, aesthetician, massage therapist or other wellness provider looking for a serene and inviting place to serve your clients. You'll love the private and tranquil atmosphere, offering a calm and professional setting for both you and your clients, flexible leasing options, giving you the option to choose the space that best suits your practice and schedule, welcoming shared spaces beautifully maintained for your clients' comfort and a convenient location, easily accessible with ample parking for both professionals and visitors. Whether you're starting a new practice or expanding your existing one, this space is designed to support your work and your clients wellbeing. (id:28469)
RE/MAX Rise Executives
1 - 714 Front Road
Kingston, Ontario
Step into a space designed with care, comfort, and community in mind. This bright and professional office is perfectly suited for healthcare and personal practitioners, whether you're a therapist, chiropractor, RMT, naturopath, aesthetician, massage therapist or other wellness provider looking for a serene and inviting place to serve your clients. You'll love the private and tranquil atmosphere, offering a calm and professional setting for both you and your clients, flexible leasing options, giving you the option to choose the space that best suits your practice and schedule, welcoming shared spaces beautifully maintained for your clients' comfort and a convenient location, easily accessible with ample parking for both professionals and visitors. Whether you're starting a new practice or expanding your existing one, this space is designed to support your work and your clients wellbeing. (id:28469)
RE/MAX Rise Executives
2 - 714 Front Road
Kingston, Ontario
Step into a space designed with care, comfort, and community in mind. This bright and professional office is perfectly suited for healthcare and personal practitioners, whether you're a therapist, chiropractor, RMT, naturopath, aesthetician, massage therapist or other wellness provider looking for a serene and inviting place to serve your clients. You'll love the private and tranquil atmosphere, offering a calm and professional setting for both you and your clients, flexible leasing options, giving you the option to choose the space that best suits your practice and schedule, welcoming shared spaces beautifully maintained for your clients' comfort and a convenient location, easily accessible with ample parking for both professionals and visitors. Whether you're starting a new practice or expanding your existing one, this space is designed to support your work and your clients wellbeing. (id:28469)
RE/MAX Rise Executives
3 - 714 Front Road
Kingston, Ontario
Step into a space designed with care, comfort, and community in mind. This bright and professional office is perfectly suited for healthcare and personal practitioners, whether you're a therapist, chiropractor, RMT, naturopath, aesthetician, massage therapist or other wellness provider looking for a serene and inviting place to serve your clients. You'll love the private and tranquil atmosphere, offering a calm and professional setting for both you and your clients, flexible leasing options, giving you the option to choose the space that best suits your practice and schedule, welcoming shared spaces beautifully maintained for your clients' comfort and a convenient location, easily accessible with ample parking for both professionals and visitors. Whether you're starting a new practice or expanding your existing one, this space is designed to support your work and your clients wellbeing. (id:28469)
RE/MAX Rise Executives
218 Creighton Drive
Loyalist, Ontario
Stunning Nearly-New Bungalow on Corner Lot with 5 Beds and 3 Baths -- Just 10 Minutes from Kingston! Welcome to this beautiful one-year-old bungalow located in the peaceful community of Odessa, ON. Situated on a spacious and picturesque corner lot, this thoughtfully designed home offers the perfect blend of upscale finishes, modern convenience, and versatile living space all just a short drive to the heart of Kingston. An inviting open-concept main floor living area featuring a showstopper kitchen, fully upgraded with a professional series gas stove, a WiFi-connected fridge, sleek cabinetry, and elegant finishes perfect for the passionate home chef. The bright and airy living area boasts a natural gas fireplace with a custom stone surround and live edge wood mantel, creating a warm and stylish focal point for cozy evenings. The luxurious primary suite is your personal retreat, complete with a spa-inspired ensuite featuring a tiled glass shower, a deep soaker tub, and a generous walk-in closet. Downstairs, the fully finished basement with its own private entrance offers exceptional flexibility. With two large bedrooms, a huge living area, and a kitchenette, its ideal for an in-law suite, guest quarters, or a private apartment perfect for multi-generational living or added income potential. This home offers incredible value, modern features, and a flexible closing to suit your timeline. Don't miss your opportunity to own a premium home in a growing community just minutes from Kingston! (id:28469)
RE/MAX Finest Realty Inc.
58 Dusenbury Drive
Loyalist, Ontario
Welcome to the Legacy Model Home, built by Golden Falcon Homes, an impeccably crafted 2,600 sq ft two-storey residence that seamlessly blends thoughtful design with elevated finishes throughout. Built to showcase the best of modern living, this home is situated on a premium lot and offers a refined lifestyle with extensive upgrades, impressive functionality, and stunning curb appeal. From the moment you arrive, the upgraded full elevation siding and striking stone front façade set the tone for what lies inside. Step through the door into a spacious main floor with 9-foot ceilings, oversized black-framed windows, and a dedicated den or study perfect for remote work or a quiet retreat. The heart of the home is the showstopping kitchen featuring a designer colour package, quartz backsplash, and under-cabinet lighting that highlights the attention to detail. Enhanced with pot lights throughout, upgraded lighting, and elegant finishes, the space flows seamlessly into a warm and inviting breakfast area and living area anchored by a gas fireplace. Up the oak staircase, you'll find a thoughtfully designed second-floor laundry room for convenience and comfort. The upper level is finished with laminate flooring throughout and features generously sized bedrooms, including a luxurious primary suite. This is truly a haven. The ensuite bathroom is a retreat in itself, complete with a glass and tile shower, freestanding tub, and dual sinks offering both style and function. Additional highlights include upgraded interior and exterior lighting, air conditioning, a glass shower in the main bath, and ten exterior pot lights that accentuate the home's exterior in the evening. As a fully finished model home, this property is more than just move-in ready; it's a true showcase of craftsmanship, value, and modern luxury. If you're looking for a home that stands out in every way, the Legacy is the one you've been waiting for. (id:28469)
Century 21 Heritage Group Ltd.
161 Creighton Drive
Loyalist, Ontario
North Peak Homes is proud to offer a brand new modern appealing design with great character accents and such a smart use of space. This 3 bed / 2 bath bungalow is 1290 sq/ft with 9 foot ceilings on the main floor and basement, quartz countertops in the kitchen and an upgraded electrical/lighting package. This model offers a separate basement walk-up entrance giving great options for an in-law or secondary suite. The front room could be used as a bedroom or office, depending on your household requirements. The basement with bathroom rough-in has been spray foamed, electrical run and drywalled - a huge value not typically provided in new builds with unfinished basements. Another unique feature to this home is the well thought out main level entrance from the garage into the butler's pantry/mudroom that opens into the kitchen - perfect for dropping off groceries on the way in. Another great feature location-wise with this 40 ft wide lot is that it faces east across the street to a park and green space rather than into other homes and garages. The drive up appeal of stone accents and modern design on the front of the home with accent lighting, covered porch and attached garage all combine to provide elegance and character in an ideally situated neighbourhood for growing families as well as those looking to downsize. Only a couple of blocks away from the high school and an elementary school, a neighbourhood park across the street, 5 minutes to the west end of Kingston and just a couple of minutes from the 401 for travelling further afield. An amazing value and ready for its first owner. Grass & asphalt driveway to be completed by builder. (id:28469)
RE/MAX Finest Realty Inc.
198 Heritage Park Drive
Greater Napanee, Ontario
INTRODUCING THE AVERY PLAN FROM SELKIRK LIFESTYLE HOMES, THIS 1695 SQ/F END UNIT TOWNHOME FEATURES 3 BEDS, 2.5 BATH, LARGE PRIMARY BEDROOM W/ 4 PCE ENSUITE & LARGE WALK-IN CLOSET, SECONDARY BEDROOMS ALSO W/ WALK-IN CLOSETS, OPEN CONCEPT MAIN FLOOR W/ SPACIOUS KITCHEN & PANTRY, UPPER or MAIN LEVEL LAUNDRY, TAKE ADVANTAGE OF EVERYTHING A BRAND NEW HOME HAS TO OFFER INCLUDING INTERIOR SELECTIONS & FULL TARION WARRANTY, SEPARATE ENTRANCE TO BASEMENT AVAILABLE!! MARCH 2025 OCCUPANCY AVAILABLE (id:28469)
RE/MAX Finest Realty Inc.
1011 Winterspring Ridge
Ottawa, Ontario
Exceptional 4-bedroom, 4-bath home with over $250k in upgrades offers over 2,900 sq ft of thoughtfully designed living space, combining elegance, comfort, and sophisticated craftsmanship at every turn. Beautiful front landscaping sets the stage from the moment you arrive, leading to an interior with a spiral staircase crowned by a crystal chandelier. 9 ft ceilings, rich Brazilian cherry hardwood floors, granite surfaces, custom millwork including wainscoting and crown moulding, and a built-in sound system create an atmosphere of elevated living, complemented by abundant potlights throughout. The family room, anchored by a gas fireplace with cultured stone surround, flows seamlessly into the kitchen, featuring a coffered ceiling, large granite island, and solid wood cabinetry - a perfect space for entertaining or daily family life. The primary bedroom is a private retreat, offering a walk-in closet and a spa-inspired 5-piece ensuite with a glass shower, soaker tub, and double sinks. Three additional bedrooms are spacious and bright, while the upper-level laundry with cabinetry adds convenience. The fully finished lower level with 9-foot ceilings unveils a grand entertaining haven, showcasing a custom granite and cultured stone bar, private gym, full bathroom with a large glass shower, workshop area, and extensive storage. Step outside to a sun-filled, resort-style backyard. A heated saltwater pool sits at the heart of the space, framed by custom interlocking stonework, with an expansive pavilion-style covered patio providing the perfect setting for summer gatherings. Southern exposure and lush landscaping envelop the property in warmth and serenity, creating a luxurious private oasis. Additional features include an irrigation system and celebright soffit lighting, showcasing the care and attention to detail evident throughout this remarkable property. Located steps from scenic walking trails surrounding a large pond. 24hr irrevocable on all offers. (id:28469)
Royal LePage Integrity Realty
240 Bulrush Crescent
Ottawa, Ontario
An absolute gem! Bulrush is a very friendly, popular street with listings coming on the market very sporadically. The home owners on this street are very house proud and it shows!! This semi detached is situated on a pie shaped lot and backs on to greenspace. 1800 finished sq ft. Beautiful perrenial gardens surrounsd the lot, in the centre of the yard is a very cozy screened in charming gazebo ideal for bug free evenings and morning coffee. Large front entrance with a main floor office/den looking over the front garden. Main floor laundry. Gleaming hardwood floors on main level. Primary bedroom features corner windows, walkin closet and ensuite bathroom with oversized shower. The open concept bright white kitchen Living/Dining Room is ideal for entertaining. Kitchen features quality stainless appliances and centre breakfast bar island. Basement Recroom, Second bedroom with large window, third "bedroom" is windowless, spacious storage and utility room. Owned on demand hwt, new furnace and ac 2024. (id:28469)
Royal LePage Performance Realty
64 Michael Grass Crescent
Kingston, Ontario
Solid All-Brick Bungalow on Spacious Corner Lot with In-Law Suite Potential. Welcome to this charming all-brick bungalow nestled on a large corner lot, offering both comfort and versatility. This sturdy home features three bedrooms and a full bathroom upstairs, highlighted by a large picture window in the living room that floods the space with natural light. Original hardwood floors on the main level add warmth and character, ready for your personal touch with some updates.The basement is a true highlight spacious and functional with a huge family room perfect for gatherings, a generous laundry area, an additional bedroom, and a kitchenette. Accessed from within the home or through a separate entrance, this layout provides excellent potential for an in-law suite or multi-generational living. Outside, enjoy the expansive yard framed by trees, offering a peaceful view and plenty of room for outdoor activities. The large detached garage provides ample storage and parking options, completing this versatile property. While the house is solid and move-in ready, it offers an exciting opportunity for buyers to personalize and make it their own. All appliances are included as-is, making your move-in process even easier. Situated in a desirable neighbourhood, this home combines privacy, space, and potential, making it perfect for first-time buyers, families needing extra room, or those looking to accommodate parents or teens comfortably. Don't miss out on this fantastic opportunity schedule your viewing today and envision all the possibilities! Upgrades: Bedroom in basement (2019) new shower in basement (2019), Basement windows (2022) new roof - 50 yr warranty transferable (2025). (id:28469)
Royal LePage Proalliance Realty
220 Fifteenth Street W
Cornwall, Ontario
Welcome to 220 15th Street West - a great option for first-time buyers or downsizers looking for style, comfort and a walkable location.This 3-bedroom, 1.5-bath home features a fully renovated kitchen (summer 2023) complete with quartz countertops, white shaker cabinetry, subway tile backsplash - a modern upgrade that instantly elevates the space.The main level is bright and welcoming with two large front-facing windows that allow natural light to fill the living area. Upstairs, you'll find three bedrooms, including one with patio doors leading directly to the backyard, adding a nice connection to the outdoor space.The lower level expands the home's functionality with a large rec room, a dedicated workshop area, a 2-piece bathroom, laundry room and storage. For added peace of mind, the sewer lateral was replaced in 2023, a major update already taken care of for you.Outside, the fenced backyard offers mature trees, a shed and space that's perfect for relaxing, hosting a campfire or simply enjoying time outdoors. A carport adds practical convenience, and the location is a standout - just a short walk to the parks, gym, schools, the bike path and all amenities.24 hour irrevocable on all offers. (id:28469)
RE/MAX Affiliates Marquis Ltd.
1076 Moore Street
Brockville, Ontario
Set in Brockville's Stirling Meadows, this newly built semi-detached bungalow blends contemporary design with a convenient location, just moments from Highway 401 and close to shopping, dining, and recreational amenities. The Grenville Walkout model by Mackie Homes offers approximately 1,580 square feet of thoughtfully designed living space, including three bedrooms, two bathrooms, main-level laundry, a single-car garage, and a desirable walkout elevation that opens to the backyard. A covered front porch welcomes you inside, where a bright, open-concept layout connects the kitchen, dining area, and living room. The kitchen is appointed with ample cabinetry, quartz countertops, an elongated tile backsplash, a pantry, and a centre island that anchors the space. The living room features a natural gas fireplace and access to the sun deck, extending the living area outdoors. The primary bedroom includes a walk-in closet and a four-piece ensuite with a dual-sink vanity. Two additional bedrooms and a full bathroom complete the main-level layout. (id:28469)
Royal LePage Team Realty
6084a Vineyard Drive
Ottawa, Ontario
Welcome to this beautifully maintained corner lot home offering a perfect blend of space, comfort, and convenience! The main floor features a bright and spacious living room, a large kitchen with an abundance of cabinetry, an eat-in area, and a handy powder room. Upstairs you'll find three generously sized bedrooms, including a spacious primary suite complete with a walk-in closet and private 2-piece ensuite, plus a full 4-piece bathroom. The newly renovated basement offers a fantastic rec room ideal for kids or cozy movie nights along with a flexible space perfect for a home office or workout area, and plenty of storage. Step outside to your private oasis featuring a stunning side deck, stone patio, gazebo, oversized umbrella, and outdoor BBQ station perfect for entertaining and enjoying the outdoors with no side neighbors for added privacy. The single-car garage is extra deep, offering great storage options. Prime location within walking distance to schools, parks, the new Jeanne darc LRT station, and the NCC Eastern River Pathway for walking, biking, and skiing. Just minutes to Place Orleans, shops, amenities, and with public transportation right at your doorstep. Book your showing now and don't miss this opportunity in this family friendly community. (id:28469)
Exp Realty
1836 Whitemarsh Crescent
Ottawa, Ontario
Nestled on a lush, private two-acre lot at the end of a peaceful crescent, this captivating bungalow-loft offers the perfect blend of serene country living and modern convenience - just minutes from shopping, dining, and essential amenities. Step inside to discover an open-concept layout bathed in natural light through a soaring solarium wall and cathedral ceilings in the spacious great room. The gleaming chef's kitchen features granite countertops, stainless steel appliances, and a stylish built-in bar ideal for effortless entertaining. Enjoy cozy evenings beside one of two elegant fireplaces, or retreat to the main-floor office - perfect for working from home. Two luxurious primary suites each include a private ensuite, while an additional bedroom with its own bath makes hosting guests a breeze. Upstairs, the snug loft invites you to curl up with a book. The mud room is conveniently located with laundry next to oversized two car garage. The walkout lower level expands your living options with a games room, gym, family lounge, plus another bedroom and bath designed for privacy and versatility, whether for in-laws, teens, or a guest suite. The outside, mature gardens, walking paths, and towering trees create a nature lovers oasis, and the furnished patio beckons you to star-gaze on warm summer evenings in your private, neighbor-free sanctuary. With ample storage and show-stopping curb appeal, this remarkable home is more than just a house - it's a lifestyle. Don't miss your chance to own this rare country retreat. Schedule a private showing today to experience its charm first hand! (id:28469)
Engel & Volkers Ottawa
6290 6th Concession Road
Augusta, Ontario
Spacious Side Split on 22 Acres with Quonset Workshop. This 1,150 sq. ft. side split home offers the perfect blend of comfort, space, and rural tranquility, just a short drive to Brockville, Prescott, and Highway 401. Home Features-Freshly Painted Throughout: Enjoy a clean, bright interior. Upstairs: 3 bedrooms and a 3-piece bath. The open and inviting living and dining area is filled with natural light, while the kitchen offers plenty of potential for additional cabinetry and counter space. The upper level is ready for your finishing touch with new flooring of your choice. Lower Level: Features a spacious family room, a 4th bedroom with its own 3-piece ensuite, and a separate laundry/storage room. Entry & Garage: Enter through the covered front door or directly from the attached 1-car garage into a large foyer with easy access to both upper and lower levels. Property Highlights - 22 Acres: Mostly cedar, offering privacy, space, and natural beauty. Quonset Building (Built 2012): Approximately 26 ft x 42 ft (1,406 sq. ft.), insulated and equipped with hydro, perfect for a workshop, storage, or hobby space (furnace as is).Freshly painted and full of potential, this property is ideal for anyone looking for country living with room to grow. The Quonset workshop adds tremendous versatility for hobbyists, tradespeople, or small business owners. Ask your mortgage lender how "Improvements Plus" can be added to your mortgage to do upgrades, like kitchen, flooring, furnace, etc. (id:28469)
RE/MAX Hometown Realty Inc
9 And 7 Richmond Street
Augusta, Ontario
Affordable Home on a Spacious Lot in Maitland- Ideal for First-Time Buyers or a Fresh Start. Looking to get into the market or start over somewhere quiet? This charming home is approx. 1400 sq ft., in the village of Maitland could be the perfect fit. Its just a short drive to Hwy 401, Brockville, and Prescott, offering both convenience and small-town comfort. Set on a large, versatile lot, the property has room to grow and plenty of potential. The south-facing deck is a standout feature, perfect for entertaining or relaxing, with two attached gazebos for added shade. Cool off in the above-ground pool (sold as is) or enjoy a laid-back evening after work. Step inside from the deck into a spacious living room, complete with a cozy gas fireplace to keep you warm in winter. A separate dining room flows into a functional U-shaped kitchen with just the right amount of counter and cupboard space. The main level also includes a generous primary bedroom with in-room laundry and bonus space for a home office or sitting area. The main bathroom offers a deep soaker tub and plenty of storage, with a separate shower room just down the hall. Upstairs, you'll find two more good-sized bedrooms, one with a convenient 2-piece ensuite. Outdoors, enjoy the privacy of your poolside gazebo, and don't forget the detached garage, ideal for a workshop, storage, or both. Please allow 48 Irrev. on all offers (id:28469)
RE/MAX Hometown Realty Inc
1306 Morrison Drive
Ottawa, Ontario
Open House this Sunday Oct 26th, 2-4pm. New Listing! Perfect for first-time home buyers or those looking to downsize. Walk into the bright main floor featuring: foyer, hardwood flooring leading you into an open living and dining area with a cozy gas fireplace, and a large patio door that fills the space with natural light. The modern kitchen boasts quartz countertops, stainless steel appliances, and a spacious island, loads on cupboards...the perfect space to make dinner or entertain while you cook, and main floor powder room. Upstairs offers three generously sized bedrooms each room w/ good sized closets, hardwood throughout upper level. and good sized full bathroom. The partially finished basement includes a large family room ideal as a playroom, home office, or guest space and this lower level is complete w/full bathroom! Note: lower level also offers built in storage in the large utility room. Outside, enjoy a fully fenced backyard with a newer deck, pergola, and storage shed, perfect retreat for relaxing or entertaining. This beautifully updated 3-bedroom, 3-bath home offers comfort, style, and an unbeatable location near Algonquin College and Queensway Carleton Hospital and is just steps from public transit, schools, shopping, and parks. Move-in ready with updates through out this home is a must-see! 24 hrs Irrevocable on all offers as per form 244. Monthly association fee of $205, covers common space parking spot and parking lot maintenance, maintenance of common areas and snow removal. (id:28469)
First Choice Realty Ontario Ltd.

