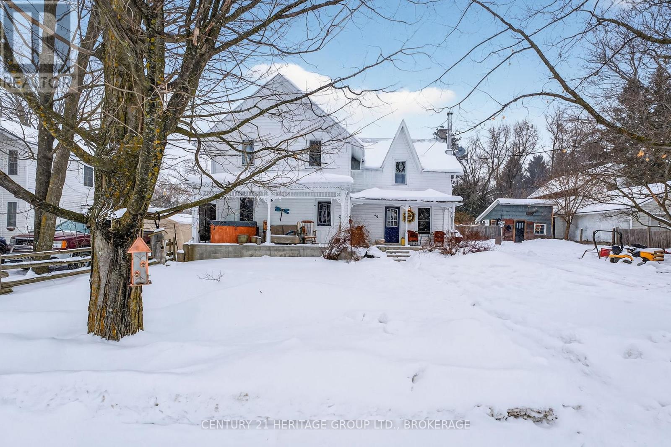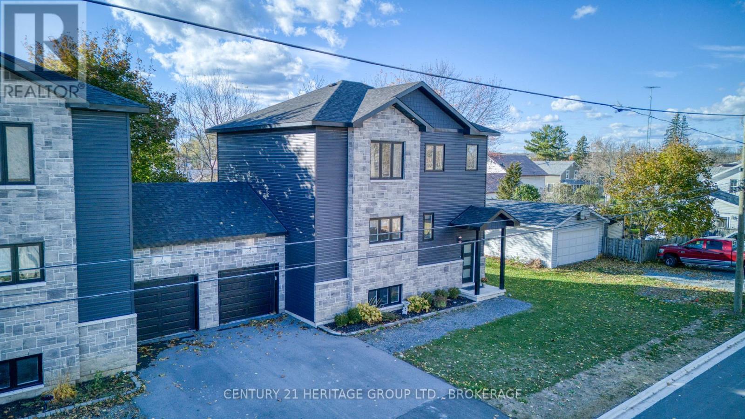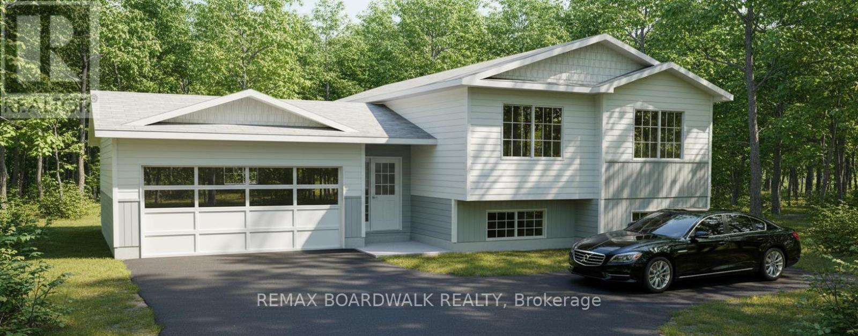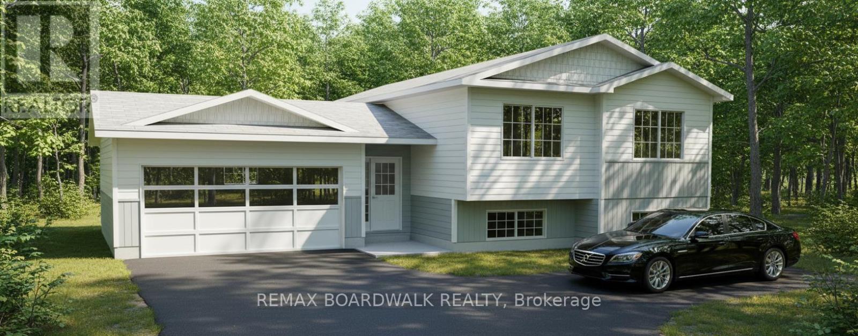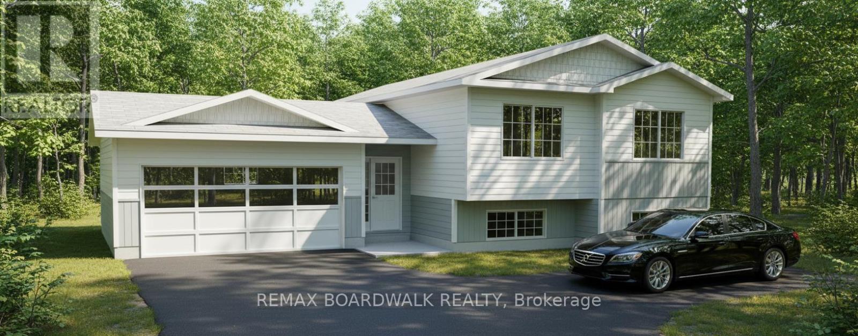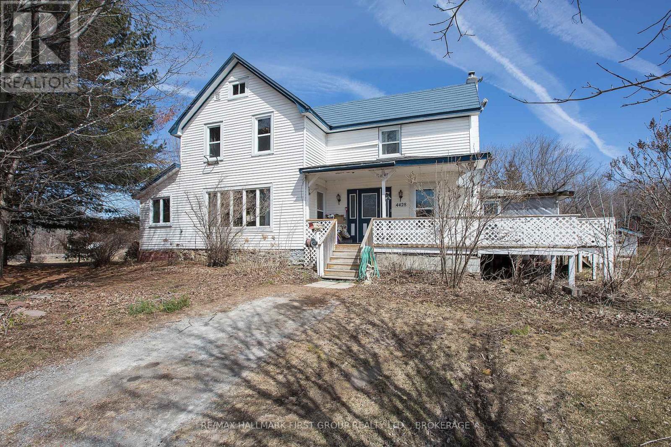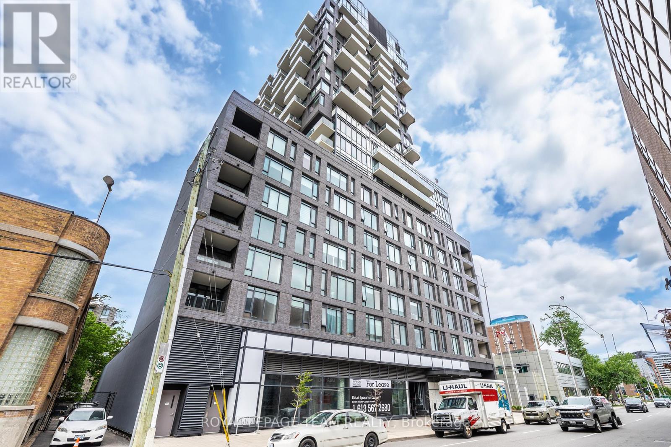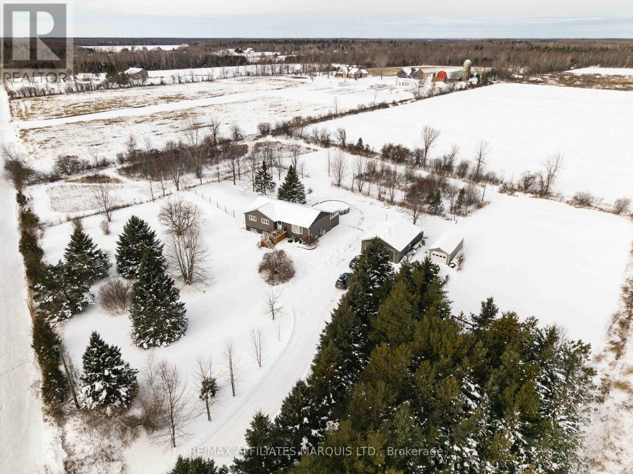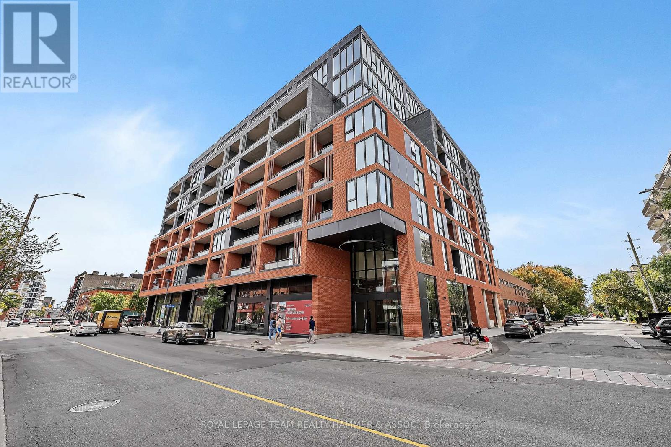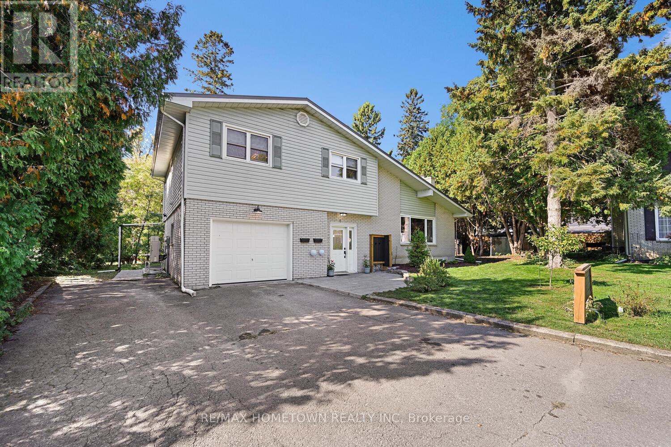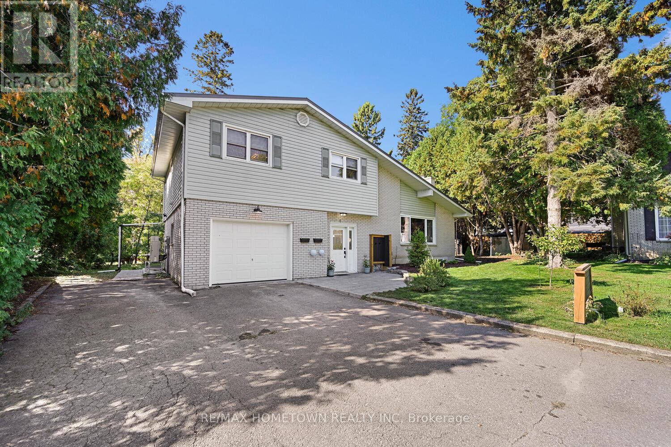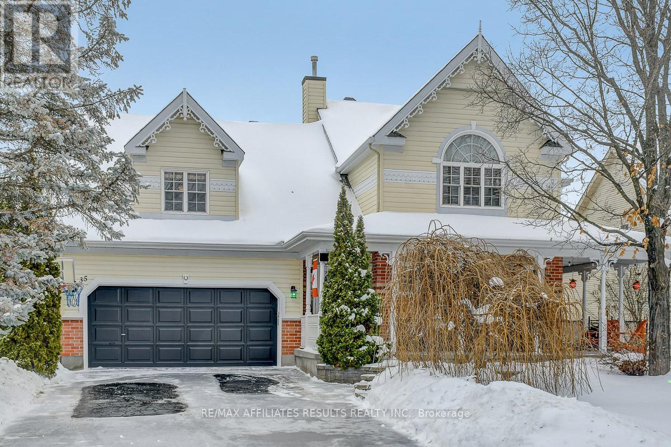49 Prince Street
Stone Mills, Ontario
Welcome to 49 Prince Street in the charming village of Enterprise. This well-maintained century family home offers 3 bedrooms and 2.5 bathrooms, blending timeless character with everyday comfort. Inside, you'll find beautiful hardwood floors and a spacious kitchen complete with a centre island-perfect for family meals, entertaining, or gathering with friends. Start your mornings on the inviting front porch, coffee in hand, as you watch the quiet village come to life. Located in a peaceful community just 25 minutes to Napanee and 30 minutes to Kingston, Enterprise offers a true small-town lifestyle with amenities including a baseball diamond, community playground, and outdoor skating rink in the winter months. This is a wonderful opportunity to enjoy the charm of village living while staying close to larger centres - ideal for families, commuters, or those looking to slow things down without sacrificing convenience. (id:28469)
Century 21 Heritage Group Ltd.
5 Cross Street
Loyalist, Ontario
Move-In Ready Modern Link Home in Odessa. Welcome home to 5 Cross Street, a stunning link-detached property built in 2021, offering contemporary living with excellent function. Featuring 3 spacious bedrooms and 2.5 bathrooms, this home is designed for today's lifestyle. Step inside to an open-concept main floor bathed in natural light, perfect for gathering and entertaining. The bright kitchen flows seamlessly into the living and dining areas and includes a convenient powder room and direct interior garage access, making daily routines effortless. This nearly-new home provides the style and efficiency you're looking for without the wait or hassle of new construction. Upstairs is dedicated to rest and privacy, featuring three generous bedrooms, including a serene primary suite complete with its own private ensuite bathroom. A full second bathroom serves the other bedrooms, providing ideal space for a family or guests. Beyond the finished living areas, the large, unfinished basement presents a fantastic opportunity for future customization. Whether you dream of a home gym, media room, or extra living space, this blank canvas is ready for your personal touch and offers immense value potential. Located in the desirable and growing village of Odessa, this property offers the best of both worlds: a peaceful, family-friendly neighbourhood atmosphere with exceptional connectivity. Enjoy the quiet charm of small-town life while being just a short, easy drive to the major amenities and employment centers of Kingston and Napanee. Don't miss this opportunity to secure a modern, low-maintenance home in a prime location. Your new chapter awaits at 5 Cross Street. (id:28469)
Century 21 Heritage Group Ltd.
Lot 87 Paul's Road
Drummond/north Elmsley, Ontario
*This house/building is not built or is under construction. Images of a similar model are provided* Top Selling Jackson Homes Entry Level Pinehouse model with 3 bedrooms, 2 baths and split entryway to be built on stunning 1.7 acre, partially treed lot just minutes from Perth and Carleton Place, and under 30 minutes to Kanata, with an easy commute to the city. Enjoy the open concept design in living/dining /kitchen area with custom cabinets from Laurysen Kitchens. Generous bedrooms, with the Primary featuring a full 4pc Ensuite with one piece tub. Vinyl tile flooring in baths and entry. Large entry/foyer with inside garage entry, and door to the backyard leading to a privet ground level deck. Attached double car garage (20x 20). The lower level awaits your own personal design ideas for future living space. The Buyer can choose all their own custom fnishing with our own design team. (id:28469)
RE/MAX Boardwalk Realty
Lot 104 Ford Road
Montague, Ontario
*This house/building is not built or is under construction. Images of a similar model are provided* Top Selling Jackson Homes Entry Pinehousemodel with 3 bedrooms, 2 baths and split entryway to be built on stunning 2 acre, partially treed lot just minutes from Smiths Falls and Carleton Place, and under 40 minutes to Kanata, with an easy commute to the city. Enjoy the open concept design in living/dining/kitchen area with custom cabinets from Laurysen Kitchens. Generous bedrooms, with the Primary featuring a full 4pc Ensuite with one piece tub. Vinyl tile flooringin baths and entry. Large entry/foyer with inside garage entry, and door to the backyard leading to a privet ground level deck. Attached double car garage (20x 20). The lower level awaits your own personal design ideas for future living space, includes drywall and 1 coat of mud. The Buyer can choose all their own custom finshing with the builders own design team.The Buyer can also select an alternate model design to build on the property! (id:28469)
RE/MAX Boardwalk Realty
Lot 136 Richmond Road
Beckwith, Ontario
*This house/building is not built or is under construction. Images of a similar model are provided* Top Selling Jackson Homes Pinehouse model with 3 bedrooms, 2 baths and split entryway to be built on stunning 3 acre, partially treed lot located central between Carleton Place, Smiths Falls and under 15 minutes to Richmond, with an easy commute to the city. Enjoy the open concept design in living/dining /kitchen area with custom cabinets from Laurysen Kitchens. Generous bedrooms, with the Primary featuring a full 4pc Ensuite with one piece tub. Vinyl tile flooring in baths and entry. Large entry/foyer with inside garage entry, and door to the backyard leading to a privet ground level deck. Attached double car garage (20x 20). The lower level awaits your own personal design ideas for future living space. The Buyer can choose all their own custom fishing with our own design team. This information is based off the builders Entry Level specifications but the buyer would have the opportunity to upgrade features or even change the model to be builds completely. This lot is in the final stages of severance, once completed then this last note will be removed. (id:28469)
RE/MAX Boardwalk Realty
4428 Melody Lodge Lane
Frontenac, Ontario
Welcome to this charming waterfront retreat nestled along the Rideau Canal on Cranberry Lake. Situated on a 4 acre parcel with 185ft of shoreline, this timeless country home offers year-round enjoyment with breathtaking views and direct access to one of Ontario's most sought-after waterways. The 3 bed 2 bath home has fantastic potential to update and make your own and enjoy or as a rental property. On the main level, a bright and airy living room flows into the spacious family room with a large window overlooking the front gardens. Spacious eat-in kitchen with island and ample cabinetry and counter space. Full sized bathroom and laundry on the main floor. The upper level features 3 spacious bedrooms and a 2pc. bathroom and added storage. Walk-out from the rear to a huge yard complete with a chicken coop and large shed outbuilding. A large covered deck accessed by a walkout from the kitchen provides the perfect spaces to relax or entertain. Fishing enthusiasts will appreciate the abundance of bass, pike, walleye, and lake trout. Nature lovers can explore miles of boating and trails attached to scenic views and abundant wildlife. Just a short drive from Kingston, Ottawa, and Smiths Falls, this home offers the perfect mix of waterfront serenity and country charm with fantastic potential. Don't miss your chance to own a piece of paradise on the Rideau! (id:28469)
RE/MAX Hallmark First Group Realty Ltd.
1803 - 203 Catherine Street
Ottawa, Ontario
Welcome to SoBa, one of Ottawa's most sought-after urban residences! This stunning 2-bedroom, 1-bath condo offers the perfect blend of modern design, comfort, and unbeatable location-situated just off Bank Street and within easy walking distance to shops, restaurants, transit, and all downtown amenities. Located on the 18th floor, this unit boasts two terrace balconies with spectacular city views, providing the ideal outdoor space for morning coffee, evening sunsets, or weekend relaxation. Inside, you'll find a bright open-concept layout with no carpet, sleek finishes, and floor-to-ceiling windows that fill the space with natural light. Enjoy the convenience of underground parking and a storage locker, along with exceptional building amenities. The 8th floor features a gym, party room, and a pool-perfect for fitness, relaxation, and entertaining. The building is pet-friendly, making it suitable for all lifestyles. Available immediately, this condo is a fantastic opportunity for urban professionals, downsizers, or investors seeking a high-demand rental location. (id:28469)
Royal LePage Team Realty Hammer & Assoc.
Royal LePage Team Realty
4239 County Rd 11 Road
South Stormont, Ontario
Experience the best of country living with the convenience of nearby city amenities in this beautifully updated home set on over 5 private acres. Surrounded by mature trees and open space, this property offers privacy, versatility, and room to grow.The main level features a bright, open layout designed for both everyday living and entertaining. A custom Artisan Kitchens kitchen anchors the space, flowing effortlessly into the dining and living areas. Step out from the dining room into the screened-in porch-an ideal spot for morning coffee, evening relaxation, or hosting guests while enjoying the peaceful surroundings.Three spacious bedrooms and a well-appointed 3-piece bathroom are located on the main floor, including a primary bedroom with an impressive walk-in closet. The fully finished lower level adds exceptional value with a large recreation room warmed by a bio-fuel pellet stove, a fourth bedroom or home office, and a second 3-piece bathroom-perfect for guests, remote work, or family living.Outside, the property is a nature lover's dream. The land features extensive tree plantings, including blue spruce, silver maple, black walnut, fruit trees, berry bushes, and grapevines. A large garage with a wood stove, a new shed, additional storage beneath the porch, and a rustic hunter's camp with its own wood stove provide endless possibilities for hobbies, storage, and outdoor enjoyment.Entertain all summer long on the expansive back deck complete with an above-ground pool and hot tub, while enjoying the peace and privacy of your surroundings. Conveniently located within easy driving distance to Ottawa, Montreal, and Cornwall, this property offers a rare opportunity to enjoy space, privacy, and comfort without feeling remote.24-hour irrevocable on all offers. (id:28469)
RE/MAX Affiliates Marquis Ltd.
210 - 10 James Street
Ottawa, Ontario
Welcome to James House, one of Ottawa's most stylish new boutique buildings in the heart of Centretown. This 1 bed + 1 bath, well-maintained unit with a reliable tenant in place offers steady income and potential for vacant possession at lease expiry. The bright, open-concept layout features exposed concrete, soaring 10 ceilings, and floor-to-ceiling windows that flood the unit with natural light. A modern kitchen with stainless steel appliances, quartz countertops, and custom cabinetry provides a sleek, functional space. The private balcony is ideal for outdoor relaxation, while the study offers flexibility for a home office. A full bathroom with contemporary finishes and in-suite laundry complete the unit. James House delivers outstanding amenities designed for todays urban renter: a heated rooftop saltwater pool, fully equipped fitness centre, lounge and games room with full kitchen and terrace, tool library, bicycle room, pet washing station, concierge, and on-site security. Heat and water are included in the condo fees. With unbeatable walkability to cafés, restaurants, shopping, nightlife, hospitals, and transit, this condo offers excellent long-term rental appeal in one of Ottawa's most desirable locations. A true turnkey investment in the core of the city! (id:28469)
Royal LePage Team Realty Hammer & Assoc.
Royal LePage Team Realty
6 Maplewood Circle
Brockville, Ontario
Fully Renovated Home with Income Potential or Multigenerational Living. Looking for a spacious multigenerational home or a strong investment opportunity? This beautifully renovated property offers both and can easily be converted back to a single-family home if desired. Rent from the lower level helps offset the mortgage, or live downstairs and rent the upper level. Tenants pay their own utilities, adding to the home's appeal and flexibility. All of this is set in a great neighborhood. Main House-approx. 1,200 sq ft (plus utilities) Spacious layout: 3 bedrooms, 2 bathrooms, attached garage, and back deck. Welcoming foyer: Convenient access from both the front entrance and the garage. Open-concept living: A bright living room, dining area, and kitchen featuring an island for extra counter space and storage. Outdoor living: Patio doors lead to a deck and a large backyard, ideal for kids or pets. Upper Level-Primary bedroom with a three-piece ensuite and generous closet space. Two additional bedrooms and a four-piece main bathroom. This move-in-ready home offers versatility, comfort, and income potential, making it an excellent choice for families and investors alike.... Lower-Level Suite (893 sq ft) and legal apt. Leased currently at 1850.00 plus all utilities - Private Entrance: Separate access at the back of the home. Bright Kitchen & Bath: Large eat-in kitchen and 4-piece bathroom on the entry level. Living Space: A few steps down lead to a cozy living room, a primary bedroom, a second bedroom, and a dedicated laundry room. Outdoor Enjoyment: A private patio provides private outdoor space for this unit, with access to the large backyard. Whether you're seeking a move-in-ready home for extended family or a turnkey rental investment, this property offers endless flexibility and value. Each unit has its own heat, hydro, and water meters. Upper level has been virtually staged. As of March 1st the upstairs will be rented for 2800.00 a month plus utilities. (id:28469)
RE/MAX Hometown Realty Inc
6 Maplewood Circle
Brockville, Ontario
Fully Renovated Income Property... Looking for a fantastic investment opportunity? This beautifully renovated property offers both! With the $4650 in rental income (tenants paying their own utilities), this home is stylish and located in a great neighborhood. Main House (1200 sq ft)- Will be leased March 1st for 2800.00 a month, plus utilities. Spacious Layout: 3 bedrooms, 2 bathrooms, attached garage, and back deck. Welcoming Foyer: Entry from both the front door and garage. Open Concept: Living room, dining room, and kitchen with an island for extra counter and cupboard space. Outdoor Living: Patio doors lead to a deck and large backyard perfect for kids or pets. Upper Level: Primary bedroom with 3-piece ensuite and generous closet space, plus 2 additional bedrooms and a 4-piece bath.................Lower-Level Suite (893 sq ft) and legal apt. Currently leased at 1850.00 plus all utilities - Private Entrance: Separate access at the back of the home. Bright Kitchen & Bath: Large eat-in kitchen and 4-piece bathroom on the entry level. Living Space: A few steps down lead to a cozy living room, a primary bedroom, a second bedroom, and a dedicated laundry room. Outdoor Enjoyment: A private patio provides private outdoor space for this unit, with access to the large backyard. Whether you're seeking a turnkey rental investment or not, this property offers value. Each unit has its own heat, hydro, and water meters. Upper level has been virtually staged.. (id:28469)
RE/MAX Hometown Realty Inc
35 Crantham Crescent
Ottawa, Ontario
Welcome to 35 Crantham-an upgraded 5-bedroom Monarch Folkstone on one of Crossing Bridge Estates' MOST SOUGHT AFTER FAMILY STREETS. With nearly 3000 Sq. Ft. of living space and a beautifully private, tree-lined backyard, this home blends style, comfort, and has room for everyone. Inside, rich red oak hardwood flows throughout across bright WELCOMING SPACES: a cozy sunken family room with gas fireplace, a main-floor OFFICE, and both formal and casual dining areas. The gourmet kitchen is perfect for busy family life-granite island, high-end stainless-steel appliances, and OVERSIZED ISLAND.Upstairs offers five true bedrooms, including a SPACIOUS PRIMARY RETREAT with vaulted ceilings, walk-in closet, and spa-style ensuite. You'll love the updated bath and convenient second-floor laundry. The FINISHED BASEMENT adds even more flexibility-think kids' playroom, teen hangout, home office, or even a 6th bedroom.Step outside to your own PRIVATE backyard OASIS: a gorgeous INGROUND POOL with WATERFALL, huge interlock patio, and a wide front wrap-around porch for morning coffee and stunning evening sunsets. A custom shed, mature landscaping, trampoline, and inground sprinkler system complete the picture. Just a 2-minute walk to A. Lorne Cassidy P.S. and nearby parks, plus quick access to shops and the 417-this is family living at its best.Recent updates: Furnace (2023), Roof & AC (2015), ensuite (2019), HWT (2022), .Your family's next chapter starts here - come take a look! (id:28469)
RE/MAX Affiliates Results Realty Inc.

